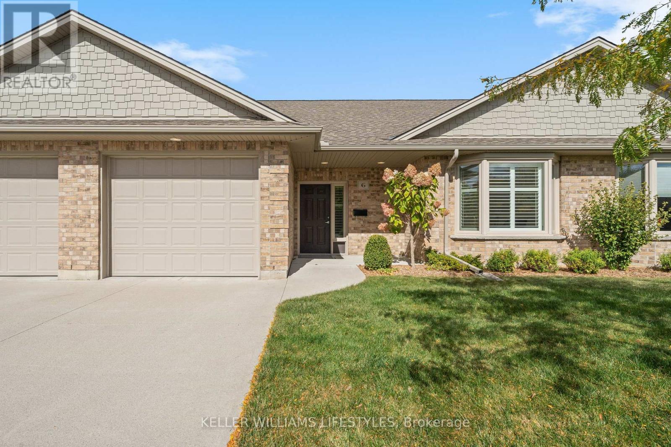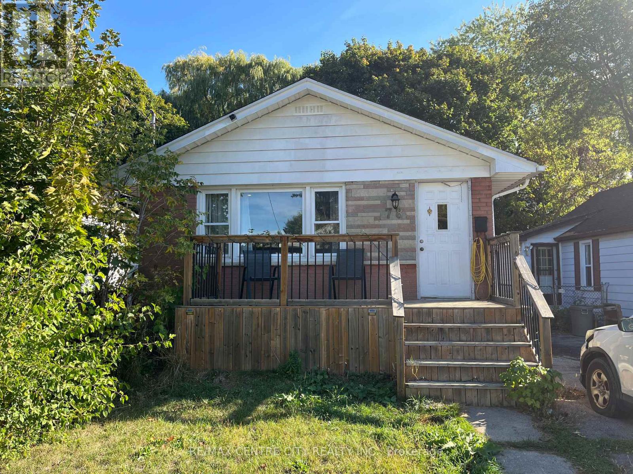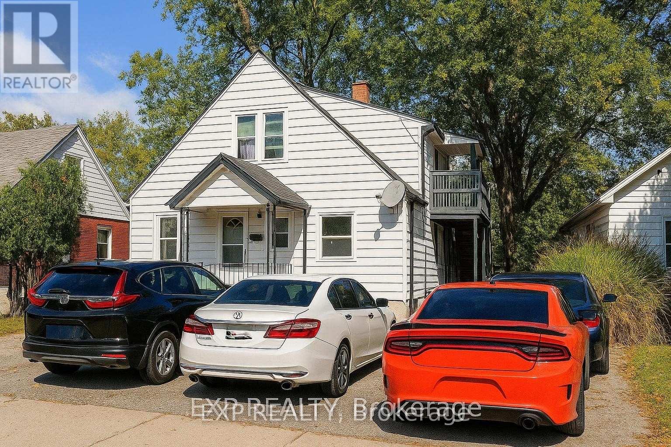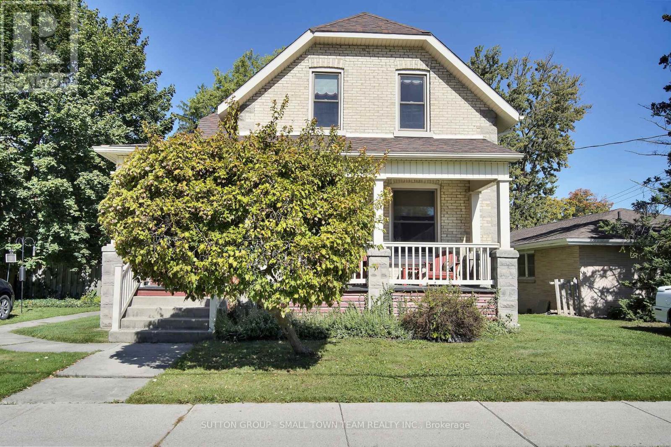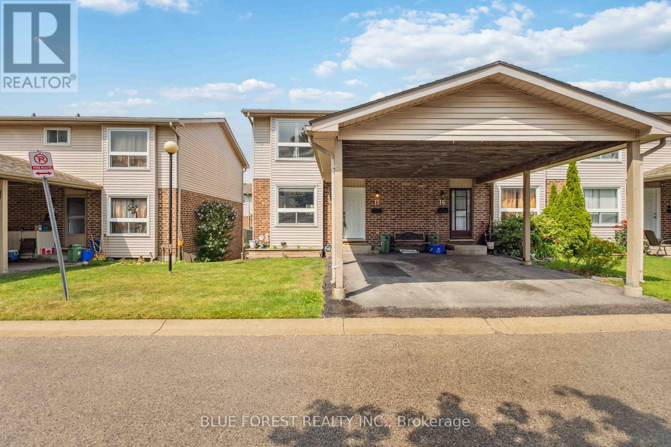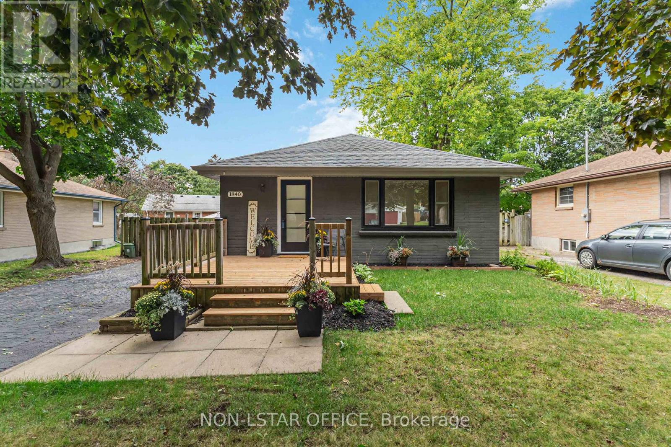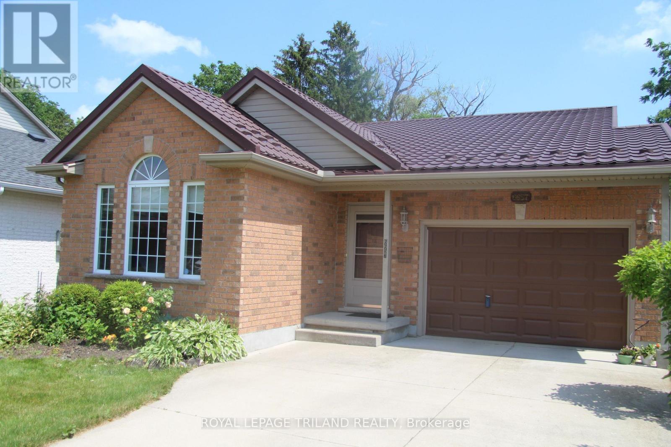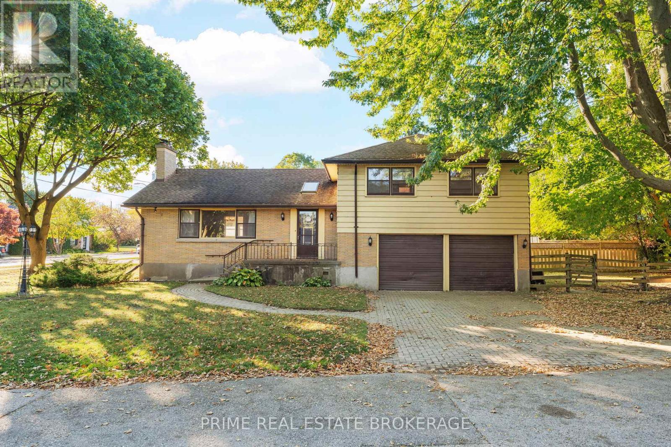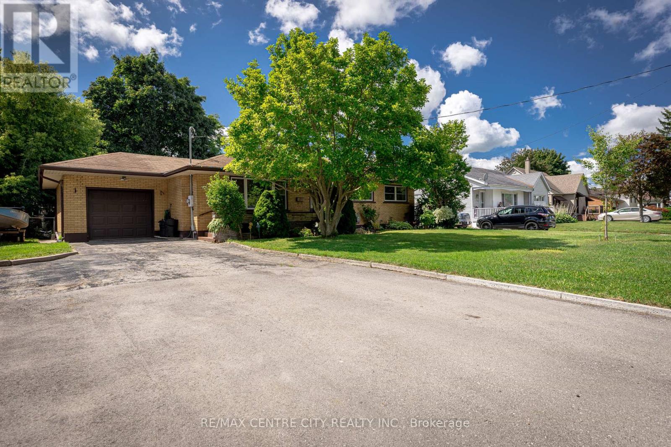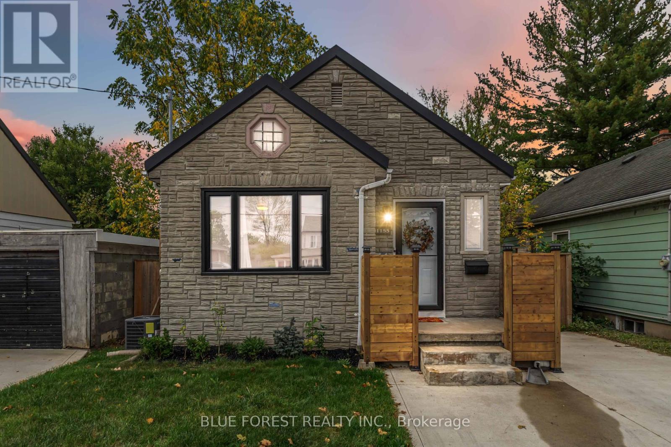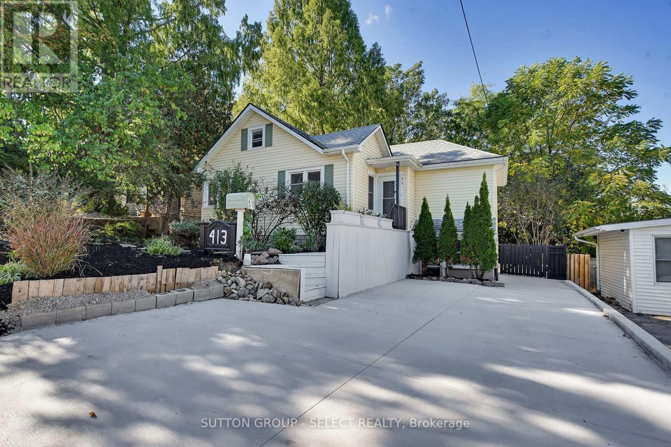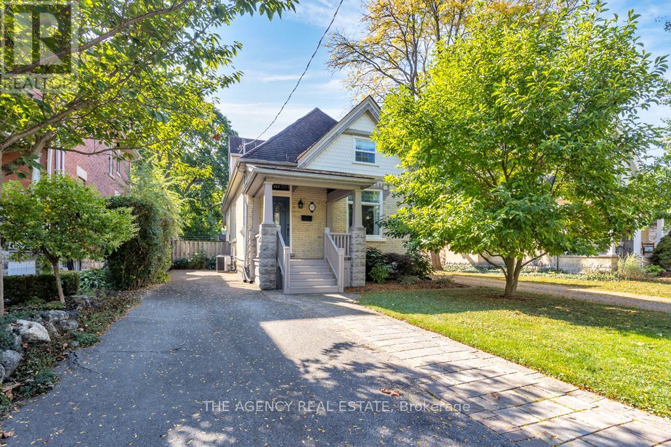6 - 5969 Townsend Line
Lambton Shores, Ontario
Welcome to Townsend Meadows, a 55+ exclusive life lease community located on the edge of Forest-offering the perfect blend of convenience and peace of mind. Enjoy low-maintenance living with a monthly occupancy fee, which includes lawn care, snow removal, and use of the community hall, giving you more time to enjoy the lifestyle you deserve.This bright and inviting 2-bedroom, 1.5-bath home offers 1,175 sq. ft. of thoughtfully designed living space. The open-concept layout features a spacious kitchen and dining area that flows into a comfortable living room-perfect for entertaining or relaxing. The attached single-car garage provides convenience and additional storage, while the concrete patio with gas connections offers the ideal space for outdoor dining or a cozy fire table. Set on a peaceful lot backing onto open farmland, this home offers beautiful country views and added privacy with no rear neighbours. Experience comfortable, low-maintenance living in a welcoming community designed to let you relax and enjoy every moment. (id:53488)
Keller Williams Lifestyles
78 Boullee Street
London East, Ontario
2+1-bed,1.5 bath bungalow ideal for first-time buyers or downsizers. Pictures arriving Saturday morning. One-year-old A/C, front porch is approx. 4 yrs old. Fully fenced yard with shed/workshop and long private drive. All appliances included and priced for a quick sale. Act fast! OFFERS TO BE PRESENTED MONDAY, OCTOBER 13TH (id:53488)
RE/MAX Centre City Realty Inc.
96 Emery Street W
London South, Ontario
This newly recognized legal triplex with rental license in place is larger than it appears with big addition in the back and walk-out basement entrances, which features a bonus fourth suite. The main floor unit features 4 beds and 2 full baths, projected to be rented for $2575/month. The upper 1 bed and 1 bath unit is rented for $1295/month. The downstairs rear walk-out unit is rented for $1500/month and the other side access walk up basement suite is projected to be rented for $1300/month . This brings the cumulative rent to $6670/month. The very low property taxes ($241/month) grandfathered also helps with a projected Cap Rate of 8.6%+, projected net operating income (NOI) of over $60,000 annually. Over $150,000 was invested during the current ownership, with extensive upgrades on everything from brand new 200 amp electric panel to new flooring to interconnected fire separations connected to furnace to cosmetic improvements of all 5 bathrooms. Property features triple wide driveway with room for a fourth car to park in tandem; offering an independent parking spot for each unit. The greenspace of the oversized deep backyard, features many mature trees and is fully fenced in. Energy efficient upgrades were also carried out, including a smart thermostat install and a new Central AC unit being added in 2025. Fire and safety improvements include sprinklers, egress windows, and fire doors. High quality finishes have been added including quartz countertops and tiled showers. Manor Park, which is Old South adjacent is an excellent community, with direct transit access, great green spaces including Eustace Park/The Coves, and ample ammenities. This location is on bus to Western University, Fanshawe College, White Oaks Mall, Masonville Mall, Victoria Hospital, University Hospital and Downtown London. (id:53488)
Exp Realty
50 Huron Street W
South Huron, Ontario
Welcome to 50 Huron St W in the heart of Exeter. This beautiful home includes 3 beds, 2 baths and has been well maintained over the years. This home has charming features such as glass French doors and wood trim. From the moment you arrive, you'll be drawn in by the home's inviting curb appeal and unique details that set it apart. Step inside to discover a warm and welcoming interior, filled with natural light. The spacious main floor includes living room, dining room, family room and kitchen, giving lots of space to enjoy family and friends. Upstairs, you'll find 3 cozy bedrooms, each offering a quiet and comfortable space to unwind at the end of each day. A charming bathroom serves the upper level, featuring warm details that complement the homes character. There's also a flexible nook that's perfect for a home office, study space, or reading corner. The unfinished basement offers great potential to be finished into an extra living space, while currently providing a dedicated laundry area, plenty of storage, and even a handy workshop for hobbies or projects. Step out from the home through a small, functional mudroom and into the spacious backyard. The large deck offers plenty of potential for outdoor entertaining, dining, or simply relaxing with a morning coffee. With room to garden, play, or create your ideal outdoor retreat, the backyard is a true blank canvas and with the option to easily fence it in, it can become a private and peaceful haven tailored to your needs. Nestled in a convenient part of Exeter, this home is located for everyday needs, just a short walk or drive takes you to uptown shops, cafes, and local amenities. If you're commuting or heading into the city, London is only a 40-minute drive away, offering the best of both worlds, rural comfort with city convenience close at hand. Don't miss your opportunity to own this charming home, book your private showing today! (id:53488)
Sutton Group - Small Town Team Realty Inc.
15 - 450 Pond Mills Road
London South, Ontario
If you're looking for space, comfort and convenience this is the one! Welcome to this beautiful extra-large end unit townhouse in South London's Pond Mills area which offers far more room than most townhomes, making it a rare and valuable find. With three generously sized bedrooms, 1.5 bathrooms, and a fully finished walk-out basement, this home has room to grow, entertain, and live comfortably. Whether you're a first-time home buyer, an investor, or simply looking to upsize from a condo, this home delivers space and function in a well-managed community. The main floor welcomes you with updated flooring and fresh, neutral paint. The oversized kitchen features warm oak-toned cabinetry, stainless steel appliances, and a smart pass-through to the living/dining area, perfect for entertaining. There's also a handy 2-piece powder room on this level for guests. Upstairs, you'll find three large bedrooms and a bright 4-piece bath. The primary bedroom easily fits a king bed and features his-and-her closets for ample storage. The finished lower level is a major bonus, bright and open with large windows, a walk-out to a private fenced deck, and plenty of flexible space for a family room, office, gym, or guest suite. The home also features a carport right on the driveway, a second exclusive parking spot and and updated a/c unit(2023). Tucked away in a quiet complex and surrounded by nature, you're just minutes from Westminster Ponds, walking trails, shopping, schools, the 401, and more. Its the perfect blend of urban access and outdoor lifestyle. Don't miss out and book your showings today. (id:53488)
Blue Forest Realty Inc.
1840 Royal Crescent
London East, Ontario
Welcome to 1840 Royal Crescent! Offered at $584,600, this beautifully updated home sits on a generous lot along a quiet treelined street with sidewalks. Featuring 3+1 bedrooms, this property has been extensively renovated throughout. Purchase 5% down, $29,230.00 rate 4% and your mortgage payment is approximately $2,641.00. Rent out lower level for $1500 per month and you pay only $1,141.00 and you have home ownership with appreciation over the years. The brand-new kitchen shines with. modern appliances and pot lighting, while the spacious living room boasts new flooring and additional pot lights for a bright welcome feel. Upstairs, you will find 3 well sized bedrooms and a fully updated bathroom with a stylish glass shower enclosure. The lower level offers a separate entrance leading to a large family room, additional bedroom and washroom. This could proved a steady income stream to help offset your mortgage. Perfectly located on a quit street, this home is within walking distance to Lord Nelson Public School, Princess Anne French Immersion and Clarke Road Hight School. Nearby amenities include East Lions Park, East Lions Community Centre, Argyle Arena and East Park Golf Course. Close to highway 401 for those who commute. Truly a turnkey home with extensive upgrades, just like buying new! Move in and start enjoying. Rooms that have furniture are virtually staged to show layout of furniture. (id:53488)
Nu-Vista Premiere Realty Inc.
6657 Beattie Street
London South, Ontario
This 4 level back split is perfect, either for a small family or a semi retired family or just a single person. Featuring a large eat in kitchen open to the family room below. This home has a concrete driveway and steel roof. On Beattie in the newer area. The primary bedroom has an ensuite and the 3rd bedroom on the third level has another bathroom. The fourth level features laundry and mechanical. The cost of building back splits has become so expensive that it is hard to find them. Garage is oversized and driveway is 2 cars wide and 4 cars deep. Gazebo in back yard pleasant for sitting and relaxing. Located in lovely Lambeth. (id:53488)
Royal LePage Triland Realty
367 Ridout Street
London South, Ontario
Nestled on a quiet, tree-lined street in the heart of Old South, 367 Ridout Street South enjoys a desirable setting facing St. Neots Drive - just steps from vibrant Wortley Village. This charming pocket of London offers walkable access to local dining, boutique shopping, groceries, parks, golf, LHSC, and more, blending convenience with a true sense of community.This long-held family home presents a rare opportunity to bring your vision to life in one of Londons most sought-after neighbourhoods. Inside, you'll find timeless character throughout, including original details and inviting living spaces that reflect the craftsmanship of a bygone era. The upper level features four large bedrooms, offering plenty of space for family living, guests, or a home office. With two living rooms on the main level, theres flexibility for a cozy family room, formal entertaining, or creative reconfiguration. Whether you're looking to restore its original charm or modernize the layout, this property provides an ideal foundation for transformation.Set on a picturesque lot surrounded by mature trees, the home offers peaceful surroundings just minutes from the energy of the Village.Whether you're renovating, investing, or reimagining, 367 Ridout Street South is a blank canvas in a location that rarely comes available - a chance to craft your next chapter in one of Londons most treasured communities. (id:53488)
Prime Real Estate Brokerage
241 Forest Avenue
St. Thomas, Ontario
This beautiful bungalow was completely redone in 2021 and is conveniently located close to schools and shopping. Entering the home through the front door you will find the main living space that consists of a living room with a large bay window, spacious dining room and the kitchen with S.S appliances. Completing the main floor is 3 good sized bedrooms and the main bathroom. The basement is host to a large family room with access to the den and the two piece bathroom. In the partially finished area you will find multiple storage closets, utility room and a laundry room with cupboards and a sink. Outside offers a single attached garage, ample parking, front porch and a spacious mature backyard complete with a patio, deck and garden shed. (id:53488)
RE/MAX Centre City Realty Inc.
1155 Trafalgar Street
London East, Ontario
Welcome to 1155 Trafalgar Street, London! A stylish, move-in-ready bungalow that's perfect for first-time home buyers or investors! This updated home features 3 bedrooms, 2 full bathrooms, a finished basement, and a concrete driveway with ample parking. Enjoy a bright open-concept layout with a newly renovated kitchen, stainless steel appliances, modern white countertops, and sleek laminate floors throughout. The lower level offers a spacious family room (or potential 4th bedroom), a second full bath, and a laundry area with new washer/dryer and built-in storage. Outside, the fully fenced backyard includes two sheds, green space, and a lit gazebo perfect for relaxing or entertaining. Conveniently located near parks, schools, shopping, transit, Western Fair District, Kellogg's, Fanshawe College, and just minutes to the highway this is a home that checks all the boxes! Metal Roof (2021) Most Windows (2024), New doors (2025) Laminate Floors (2021). It is the kind of home that's ready to be lived in and loved. Book your showing today. (id:53488)
Blue Forest Realty Inc.
413 Old Wonderland Road
London South, Ontario
Welcome to Berkshire Village, one of West London's most prestigious and well-loved neighbourhoods. This beautiful residence features 3 bedrooms and 2 bathrooms and has been thoughtfully updated to bring comfort, style, and ease to everyday living. Inside, the layout highlights hardwood floors, upgraded stairs, pot lights throughout the main floor, fresh paint, and a cozy gas fireplace with serene tree-lined views that bring the outdoors in. The kitchen has been beautifully updated and connects seamlessly to the dining and living areas perfect for everyday life or entertaining. Enjoy a spacious primary bedroom on the main floor with peaceful, nature-filled views and two generous walk-in closets, along with a secondary bedroom upstairs. The updated main-floor bathroom adds charm and character with its thoughtful finishes. The updated lower level offers excellent flexibility with its own entrance, full bathroom, additional bedroom, functional kitchen, and living space ideal as a guest suite, additional living quarters, or income opportunity. Outside, a brand-new concrete driveway and freshly painted deck complement the generous outdoor space (2025), perfect for relaxing or hosting on warm summer days. Major updates include roof (2018), siding, most windows, eaves with leaf guard, and retaining wall (2018), plus a new electrical panel (2023). Located in the heart of Westmount, you are within walking distance to Springbank Park, Gardens and Thames Valley Golf Club, Westmount Mall, grocery stores, schools, and all amenities - with downtown London just minutes away. With nothing left to do but move in, this is the perfect place to call home! (id:53488)
Sutton Group - Select Realty
157 Duchess Avenue
London South, Ontario
This beautifully updated 3-bedroom 2-bath house sits on a deep lot just steps from the heart of Wortley Village. The classic home features a bright, newly renovated kitchen, two main-floor living spaces, a main-floor primary bedroom with walk-in closet and ensuite, a detached heated double-car garage, and a spacious fenced backyard. Impeccably maintained inside and out, it offers a mix of original charm and modern upgrades, including stained glass windows, gas fireplace, and hardwood floors throughout. You can see The Green of Wortley Village from the front porch, and some of the city's best restaurants, shops and schools are just a short walk away. (id:53488)
The Agency Real Estate
Contact Melanie & Shelby Pearce
Sales Representative for Royal Lepage Triland Realty, Brokerage
YOUR LONDON, ONTARIO REALTOR®

Melanie Pearce
Phone: 226-268-9880
You can rely on us to be a realtor who will advocate for you and strive to get you what you want. Reach out to us today- We're excited to hear from you!

Shelby Pearce
Phone: 519-639-0228
CALL . TEXT . EMAIL
Important Links
MELANIE PEARCE
Sales Representative for Royal Lepage Triland Realty, Brokerage
© 2023 Melanie Pearce- All rights reserved | Made with ❤️ by Jet Branding
