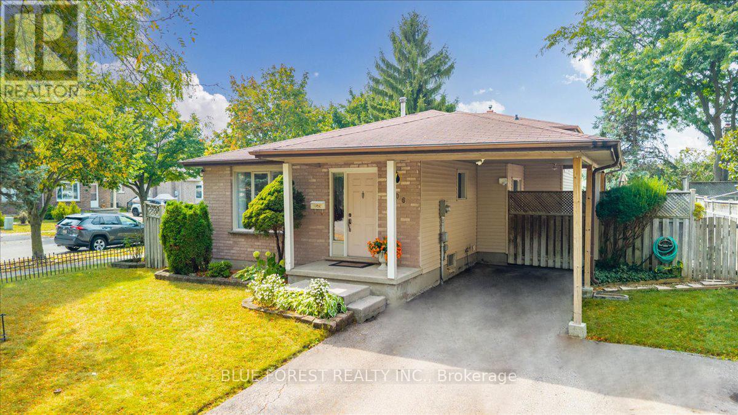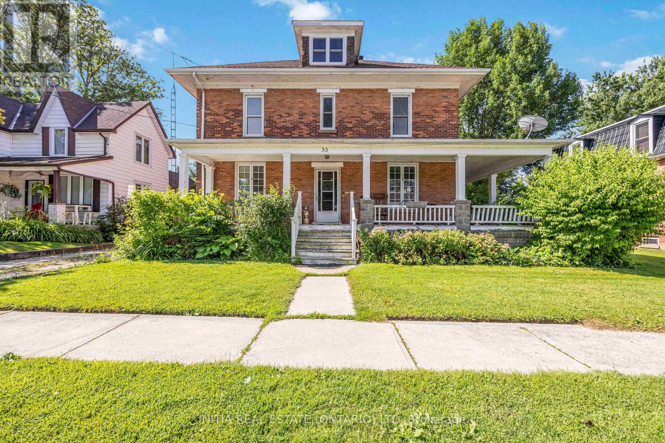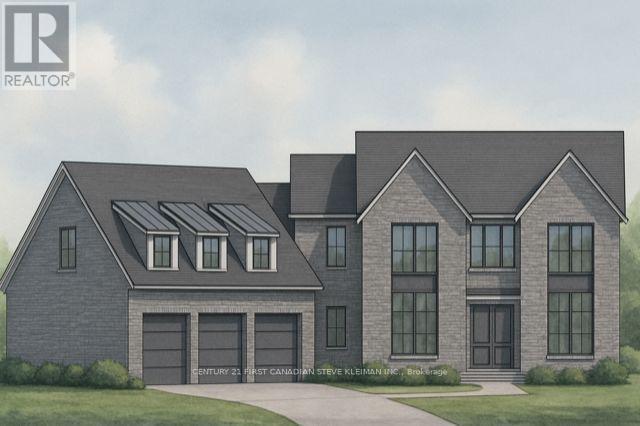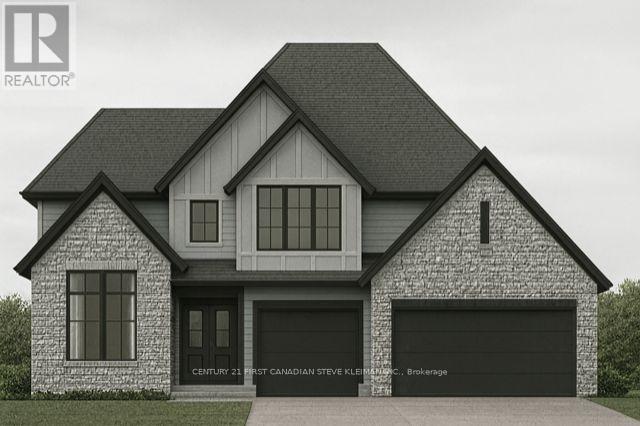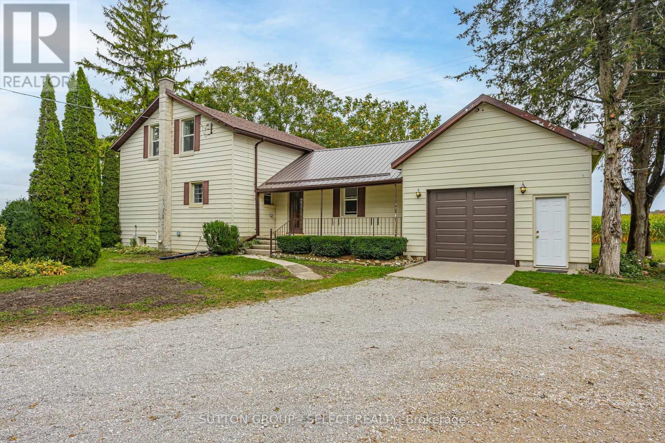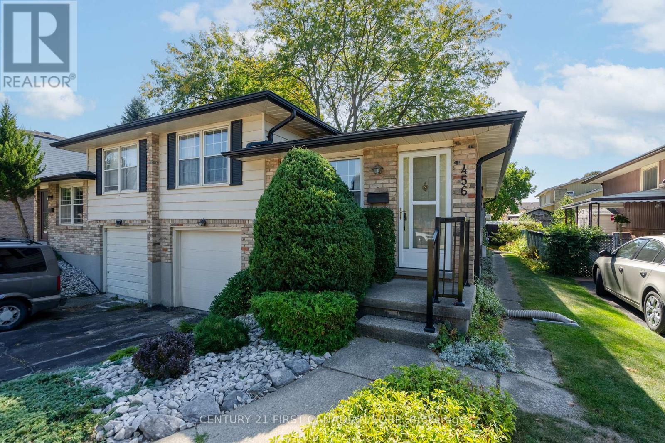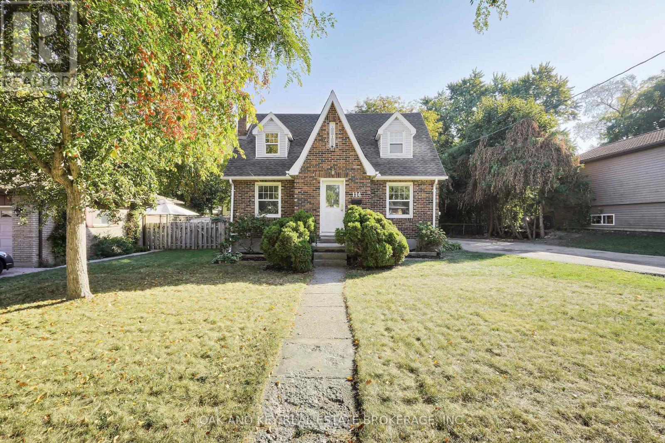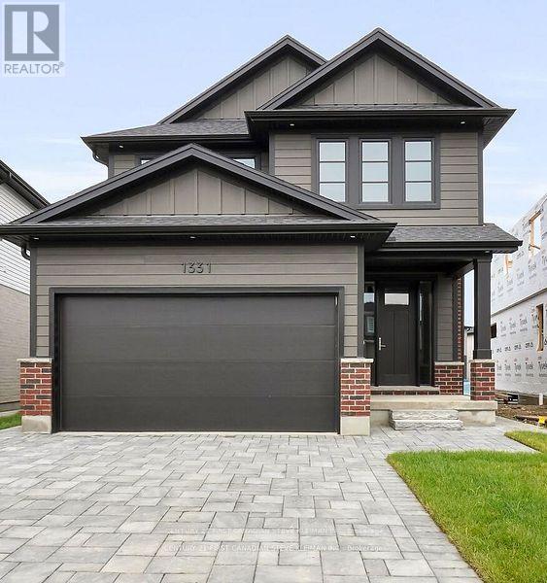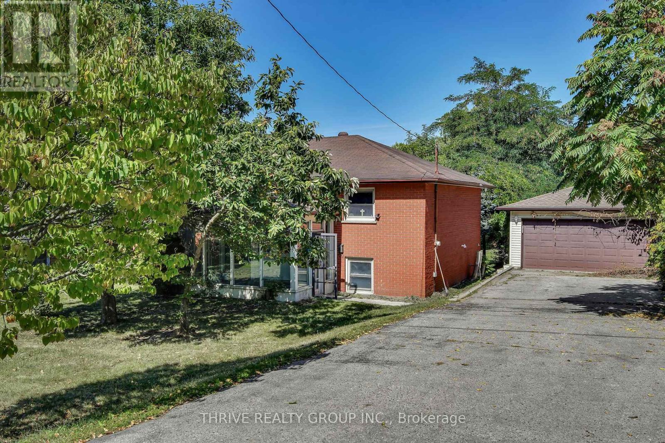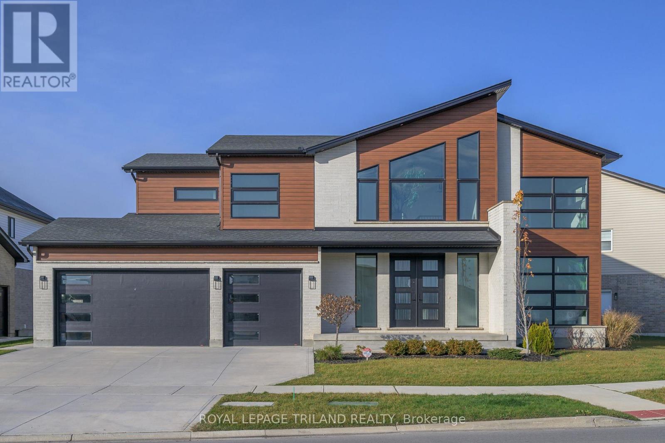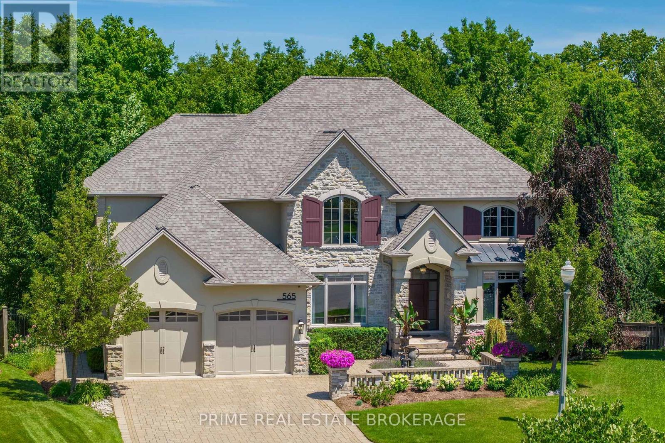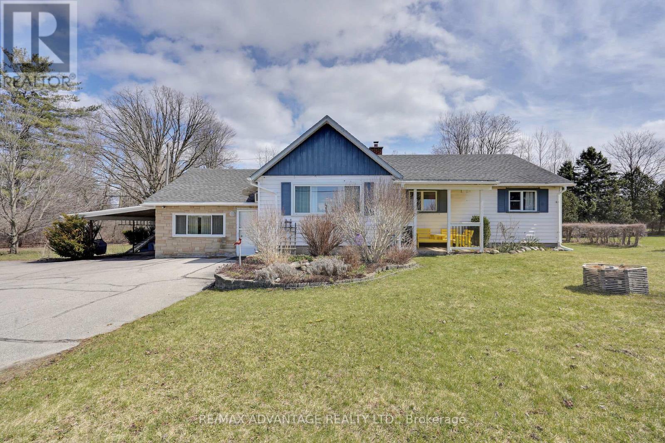106 Conway Lane
London South, Ontario
Discover the charm of 106 Conway Lane - a beautifully maintained home tucked away on a quiet street in the White Oaks community of South London. Cherished by the same family for over 20 years, this home reveals true pride of ownership. This split-level property features 3 bedrooms, 2 bathrooms and 3-car parking with a carport, all situated on a desirable corner lot. The traditional character of the home shines through the wood trims, warm neutral tones and a fully bricked fireplace with mantle & hearth. The main floor boasts large windows, an updated kitchen, and a seamless wrap-around layout. Just five steps up, you'll find the primary bedroom, two additional bedrooms, and a main bathroom complete with a relaxing soaker Jacuzzi tub. A few steps down leads to a versatile lower level, currently used as an office and family room, along with an additional full bathroom. Outdoors, you'll find a covered deck, a fully landscaped and fenced yard, perennial gardens, a cherry tree, and grape trellis. Fully remodelled in 2020, the kitchen features warm wood cabinets, quartz countertops, and stainless steel appliances - including a gas stove. Other recent updates include a remodelled lower bathroom (2022), new washer & dryer (2023) and a new dishwasher (2024). Located in a family-centred neighbourhood with close proximity to the highways 401/402, public transit, shopping, schools, recreation centres, and parks. Surrounded by mature trees and lush greenery, this immaculate home is a must-see! (id:53488)
Blue Forest Realty Inc.
53 Main Street
St. Clair, Ontario
Welcome to 53 Main St., nestled in the peaceful riverside community of Courtright. Imagine living 130 meters from the stunning St. Clair River where you can enjoy scenic walks, breathtaking water views, and the relaxed rhythm of waterfront living every day. This stately 2.5-storey brick home is rich in character and timeless charm. The expansive covered front porch invites you to unwind with your morning coffee or evening book. Inside, you'll find 4 spacious bedrooms, 2 full bathrooms, and beautiful original features including woodwork, high ceilings, solid wood pocket doors, and generously sized principal rooms perfect for everyday living and entertaining. Set on a fully fenced, oversized lot with mature trees, the home is just steps from the rivers edge. The third-floor unfinished attic has a rough-in for a bathroom and offers endless possibilities: a home office, games room, guest suite, peaceful retreat. A rare opportunity to own a distinctive character home with space to grow and personalize in a serene, sought-after setting. Central air conditioning '22. (id:53488)
Initia Real Estate (Ontario) Ltd
2146 Robbie's Way
London North, Ontario
Graystone Custom Homes proudly presents a one-of-a-kind luxury residence exclusively designed for Lot 32, the only lot in the community capable of showcasing this grand architectural masterpiece. Set on a premium wide lot, this custom home commands attention from the very first glance. Two striking steep-gabled peaks crown the main wing, perfectly complemented by three elegant dormer windows above the triple-car garage creating a truly distinguished front elevation that blends timeless design with modern grandeur. Inside, refined luxury and thoughtful functionality define every space. A wide, welcoming foyer sets the tone, flanked by a private executive office & a formal dining room, complete with an adjoining butlers pantry ideal for seamless entertaining. Sunlight pours into the expansive great room & chefs kitchen each morning, highlighting the exquisite finishes & drawing focus to the showpiece: an oversized central island that invites connection and conversation. Discerning cooks will appreciate the generously sized walk-in pantry with a sink easily convertible into a spice kitchen for gourmet preparation. From the garage, a designer mudroom awaits, featuring built-in bench seating & a spacious walk-in closet combining everyday convenience with elevated design. Upstairs, the attention to detail continues. Each bedroom boasts its own private ensuite bath, offering the ultimate in comfort & independence for every family member or guest. The primary suite is a true sanctuary, bathed in natural light & featuring a luxurious spa-inspired ensuite with a freestanding tub framed by a transom window a breathtaking detail that epitomizes luxury living. This residence is future-proofed for your family's evolving lifestyle, offering both privacy & togetherness in perfect balance. Uniquely situated across from a community trail access point (between Lots 10 and 11), Lot 32 offers not just exclusivity, but also connection to nature and the surrounding neighborhood. (id:53488)
Century 21 First Canadian Steve Kleiman Inc.
2170 Robbie's Way
London North, Ontario
Welcome to Sunningdale Court, North Londons most prestigious new community of luxury residences.This stately two-storey home by Graystone Homes, complete with a three-car garage, blends space, elegance, and modern comfort. Offering over 3,069 sq. ft. of premium finishes, this plan provides the flexibility to create a home tailored to your lifestyle. The bright, open-concept main floor is designed for both sophistication and family-friendly living. Work with our kitchen designer to select your dream kitchen, complemented by a massive walk-in pantry. The private office features a cathedral ceiling, while the dining area opens to a covered 27 deck overlooking the backyard. The adjacent great room offers warmth and style with a gas fireplace. A large mudroom with custom bench, walk-in closet ensures everyday practicality. Upstairs, the primary suite is a true retreat with a spacious dressing room and a spa-inspired ensuite, customizable with a double vanity, freestanding tub, and glass-enclosed shower. Bedroom 2 features its own ensuite and walk-in closet, while Bedrooms 3 and 4 each include walk-ins and share a 5-piece bath with double vanity. A bright second-floor laundry adds convenience. A separate staircase leads to the lower level, where you can expand your living space with a massive rec room, fifth bedroom, additional bathroom, or even a complete private suite. Dont miss the chance to build your dream home in this exclusive neighbourhoodbook your private consultation today. (id:53488)
Century 21 First Canadian Steve Kleiman Inc.
71479 Babylon Line
Bluewater, Ontario
Conveniently located between Grand Bend and Exeter this 2.6 acre, sprawling country 2 storey with 3 outbuildings has been meticulously renovated from top to bottom. Featuring 4 bedrooms, a primary with brand new ensuite and walk in closet, 2 baths, main floor laundry, main floor living room, family room, and bedroom. The home has been completely repainted with new flooring throughout, a new heat pump, electrical panel, new water heater, insulation, mostly new windows, renovated bathrooms and more. Outside you will find 3 outbuildings, including 30ft x 50ft insulated shop with 14ft overhead door, numerous fruit trees, mature landscaping and a beautiful country setting. This property is a turn-key and ready for its next family to enjoy. (id:53488)
Sutton Group - Select Realty
456 Maple Street
Strathroy-Caradoc, Ontario
Welcome to 456 Maple Street in Strathroy a rare opportunity to own a home that has never been on the market before. Lovingly maintained by its original owner, this solid four-level semi-detached brick home is full of potential and offers incredible value for todays buyer. Featuring 2 bedrooms and 1.5 bathrooms, this home is perfectly suited for first-time buyers, downsizers, or investors. With its great bones and neat as a pin condition, you'll find comfort in knowing the major updates have already been taken care of. The furnace and central air were both replaced in 2019, the owned hot water heater (2019), and the shingles have been updated. A 100 amp electrical breaker panel ensures peace of mind. Inside, the home has been freshly painted and offers a bright, welcoming feel. The kitchen features brand-new countertops (2025) and new flooring, making it a functional and stylish hub of the home. Appliances including fridge, stove, dishwasher, washer, and dryer are all included, making your move simple and convenient. The four-piece main bathroom and two-piece powder room add practicality, while the single-car garage (19.77 x 11.5) provides secure parking and storage. Private fenced back garden has been lovingly maintained with covered patio and shed. This home is located in a quiet, family-friendly neighbourhood close to the hospital, schools, and essential amenities, making it both convenient and desirable. With R2 zoning and 2024 property taxes at just $2,342, it represents an exceptional opportunity to enter the market in a sought-after community. 456 Maple Street is more than just a house it's a home with history, character, and potential. With its solid structure, careful upkeep, and move-in readiness, this property is truly a gem waiting for its next chapter. Don't miss your chance to make it yours! Call today for a private viewing. (id:53488)
Century 21 First Canadian Corp
114 Lyman Street
London East, Ontario
Welcome to 114 Lyman Street! This charming Cape Cod style home offers incredible flexibility with 3+2 bedrooms and 2-1/2 bathrooms, perfect for families, students, or multi-generational living. Situated on a large double-wide lot with a spacious driveway, this property combines character and function. Inside, you will find two bright and inviting upper-level bedrooms accented by dormer windows, a convenient main floor bedroom, a newly renovated kitchen with updated dishwasher (2023), plus two additional bedrooms in the finished lower level. A well-placed rear entrance provides excellent potential for a future secondary unit, offering flexibility for multi-generational living or rental income opportunities. Cozy up by one of the two fireplaces, or entertain with ease in the expansive fully fenced backyard. An ideal space for gatherings, gardening, or simply enjoying your private outdoor retreat. The location is unbeatable: close to Fanshawe College, multiple high schools, parks, shopping, and just minutes from downtown London. Don't miss the opportunity to own this versatile home in a prime location. Note that some photos in this listing have been virtually staged. (id:53488)
Oak And Key Real Estate Brokerage
1331 Bush Hill Link
London North, Ontario
Auburn Homes proudly presents The Newcastle, 4 bed, 4 bath home located on a quiet street in Northwest London. This modern & timeless design built on a deep pie shaped lot hits every must-have for today's buyer. From the moment you arrive at 1331 Bush Hill, it's clear this is no ordinary builder home. The Brick and Hardie front elevation and, stunning 8 foot front door with sidelights under the larger covered front porch create a standout exterior. Wide matching trim around the garage and windows adds a stately look. Inside, the foyer opens to a dramatic great room with 9 foot high flat ceilings and wall to wall wooden bookcases flanking the centerpiece fireplace. The kitchen, crafted by Cardinal Cabinetry, features a dark wood island deep stainless sink, ceramic backsplash and valance lighting. A mudroom with a bench, hooks, and space for baskets is perfect for families, especially with the new Northwest school about to open. Solid wood stairs lead to a second floor that impresses: 4 bedrooms , 3 full bathrooms and a laundry room with tub & drain pan plus all tiled showers have shampoo niches. The spacious primary suite boasts a walk-in closet with Free Slide shelving, a luxurious ensuite with double sinks, walk-in tiled shower with marble base & even a power outlet by the toilet. A side entrance leads to a lower level with ultra high ceilings, 3 oversized windows that let in tons of natural light, and an insulated storage room; ideal for a future separate suite or hobby area. A 200 amp electrical panel for future EV charger. Ceramic and hardwood flooring throughout (no carpet). So much special care was put into this house by all the Auburn staff and tradespeople. You will feel this the moment you walk in! (id:53488)
Century 21 First Canadian Steve Kleiman Inc.
425 Riverside Drive
London North, Ontario
Welcome to this bright and spacious single-family home on a generous 0.56-acre lot in a prime, central location. The current tenant will be vacating in mid-November, making this an ideal opportunity for buyers to move in and make it their own. The huge backyard is ready for your inspiration! Inside, youll find a sunny solariumperfect for enjoying your morning coffeeand the large windows on both levels offer a warm, inviting feeling. With two bedrooms on the main and one on the lower, the home offers comfort and functionality. Two full bathrooms will keep everyone happy! Conveniently situated near grocery stores, hospitals, downtown, public transportation, universities, and a golf course, this property combines everyday practicality with a desirable lifestyle. This great location offers potential future development if desired. (id:53488)
Thrive Realty Group Inc.
177 Middleton Avenue
London South, Ontario
MODEL HOME for SALE in the Sought After MIDDLETON subdivision! **3 CAR GARAGE!This IMPRESSIVE 4 + 1 bedroom ,4.5 bath Home showcases striking modern design, blending warm wood accents with crisp white Brick & Oversized Windows .Over 3600 Sq Ft of Quality Finishes Inside & Out! 9 Ft ceilings on main & second floor- Engineered Hardwood throughout - 8 Ft doors on main level- Oak staircase with wrought iron spindles. Dining room open to Butlers Pantry-Spacious Open Concept Kitchen with Large Island overlooking greenroom with cozy fireplace. **Note** Premium appliances included throughout!Lower Level Fully Finished featuring a Kitchen, Living room , Bedroom , 3 Pc Bath & plenty of storage. (Separate Entrance as well) Excellent South/West Location close to several popular amenities, easy access to the 401 & 402! Experience the difference & Quality with WILLOW BRIDGE HOMES. (id:53488)
Royal LePage Triland Realty
565 Eagletrace Drive
London North, Ontario
This 6,067 total sq. ft. European-inspired residence, thoughtfully designed by The Barnswallow Company, embodies timeless appeal, enduring craftsmanship, artistry, and refinement. Positioned at the top of Eagletrace Drive's prestigious cul-de-sac, this property enjoys the rare privilege of backing onto Medway Heritage Forest & ravine. The striking stone, stucco, and brick facade is complimented by a forecourt with manicured lush gardens and a sculptural water feature. The grounds unfold into a resort-style retreat with an in-ground saltwater pool, screened veranda, walkout partially screened loggia, raised terrace, serene waterfall, thriving pond, and an armour stone fire retreat, making this an extraordinary property to host. Inside, the main level exudes grandeur and warmth. The two-story great room is embellished with a cast stone gas fireplace, walnut hardwood floors, and expansive Andersen windows showcasing beautiful tree canopy views. Flow seamlessly into the expansive European-inspired kitchen, discovering embellished millwork, Cherry cabinetry, Sub-Zero fridge, Wolf, Bosch, and KitchenAid appliances, butlers pantry, kitchen pantry, breakfast nook, and a furniture style 7.4' Delicatus granite island. A formal dining room, sun-filled study, and family room with wet bar elevate the living experience. The upper level is crowned by an indulgent primary retreat - a serene, romantic sanctuary with sweeping treetop views, a lavish 6-piece ensuite with limestone, bidet & water closet, and a custom oversized dressing room with jewelry cabinetry. Three junior suites with custom closets, two with a shared 4-piece Jack & Jill, provide privacy & comfort. The lower level walkout was thoughtfully designed to bring together leisure and wellness with a recreation lounge, wet bar, sound-isolated music room, home gym with integrated sauna, craft/creative room & a thoughtfully designed in-law suite with kitchenette. Recent upgrades: Roof, furnace, AC, hot water tank (2023). (id:53488)
Prime Real Estate Brokerage
2678 Dorchester Road
Thames Centre, Ontario
225' Frontage! Welcome to 2678 Dorchester Rd. This home sits on an almost 1 acre lot on the fringe ofLondon in beautiful Dorchester. The New Subdivision of The Boardwalk at Millpond, plus the future proposed subdivisions of Hawthorne Park and Acorn Valley are a short distance away. The home itself is a 3 bedroom ranch that has been lovingly cared for over the years. The large living room is perfect entertaining with lots of natural light and open sightlines to the Kitchen and dining area. There are three good bedrooms and a full bathroom with double sinks. Bonus room is currently used as a hobby sewing room but has lots of potential for someone wanting to have a home business or to potentially set up a Granny suite. Spend summer nights relaxing in the cozy Sunroom and enjoy views of your own nature park! Unpack the potential of 2678 Dorchester Rd. A short drive to Exit #199 at the 401, Dorchester, Grocery stores, schools, restaurants, and so much more. (id:53488)
RE/MAX Advantage Realty Ltd.
Contact Melanie & Shelby Pearce
Sales Representative for Royal Lepage Triland Realty, Brokerage
YOUR LONDON, ONTARIO REALTOR®

Melanie Pearce
Phone: 226-268-9880
You can rely on us to be a realtor who will advocate for you and strive to get you what you want. Reach out to us today- We're excited to hear from you!

Shelby Pearce
Phone: 519-639-0228
CALL . TEXT . EMAIL
Important Links
MELANIE PEARCE
Sales Representative for Royal Lepage Triland Realty, Brokerage
© 2023 Melanie Pearce- All rights reserved | Made with ❤️ by Jet Branding
