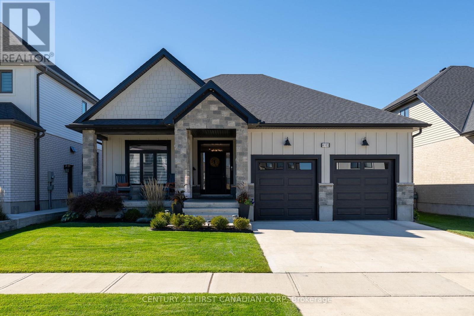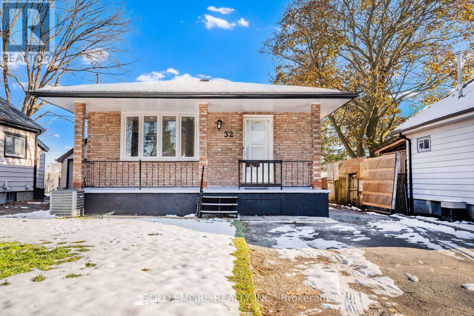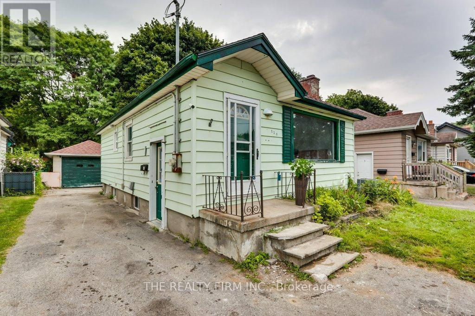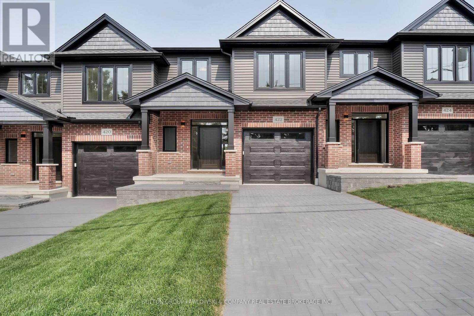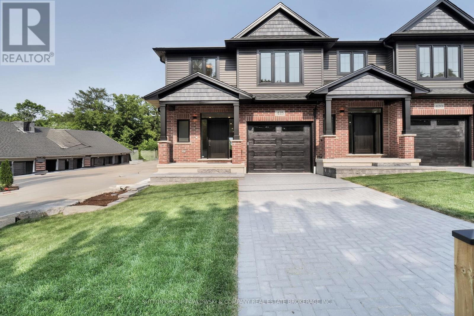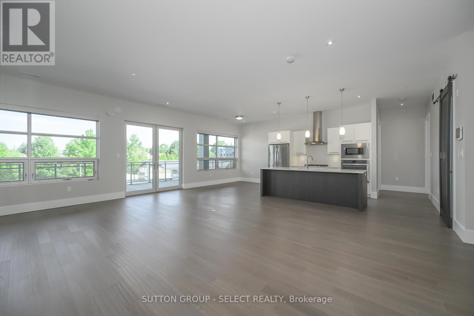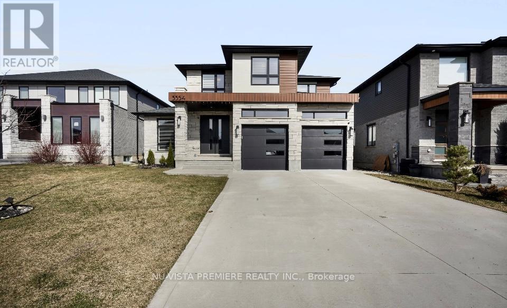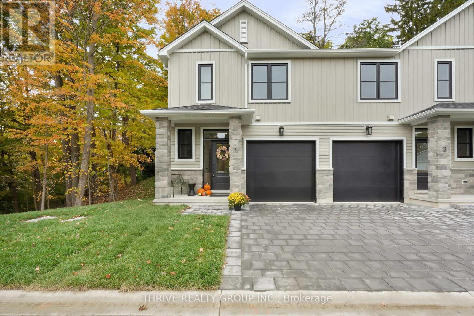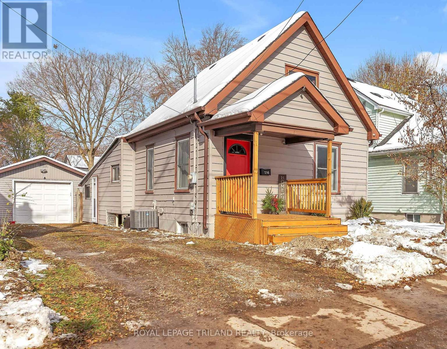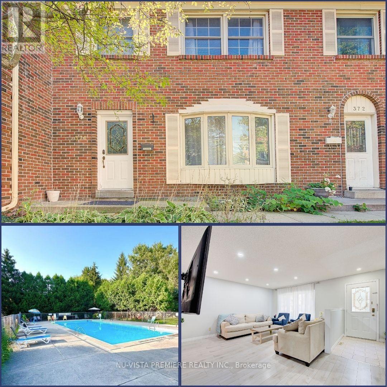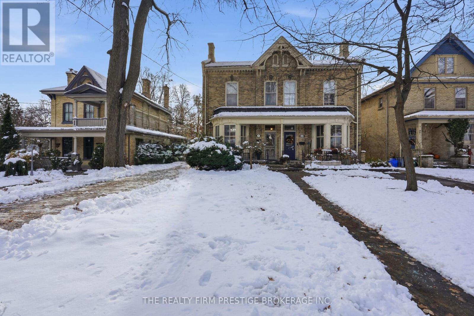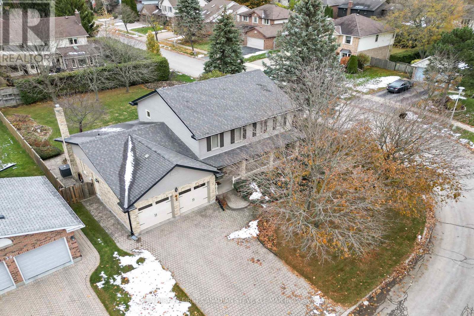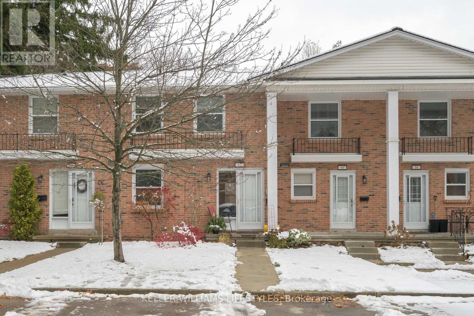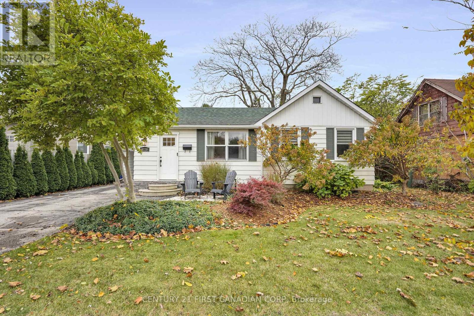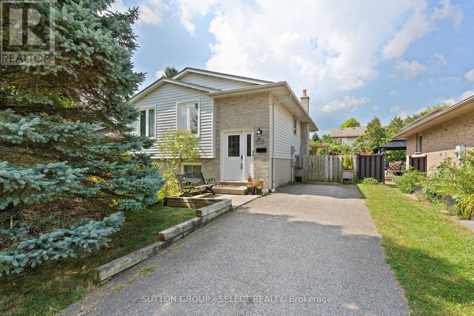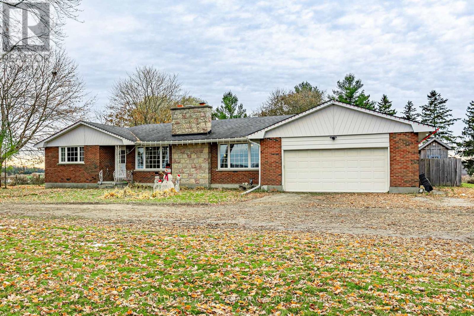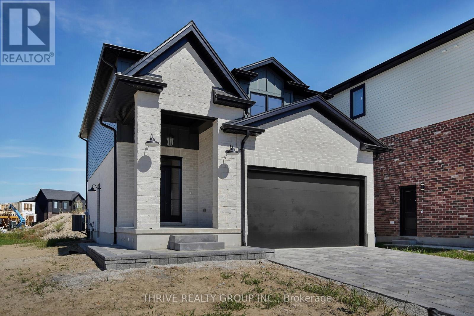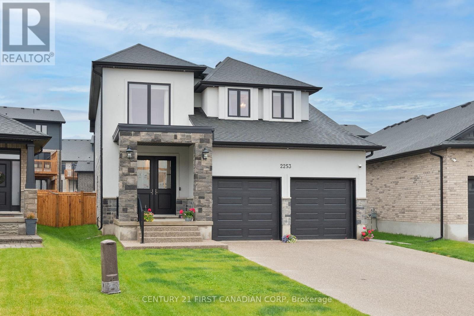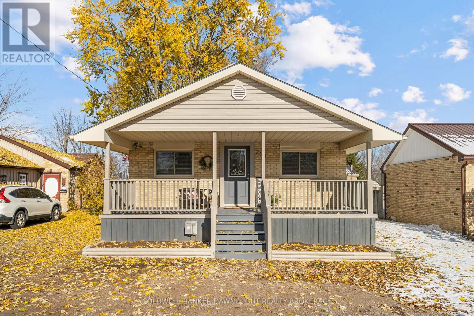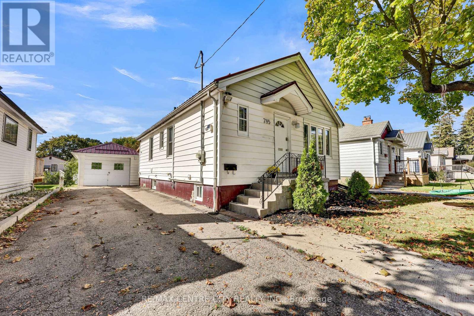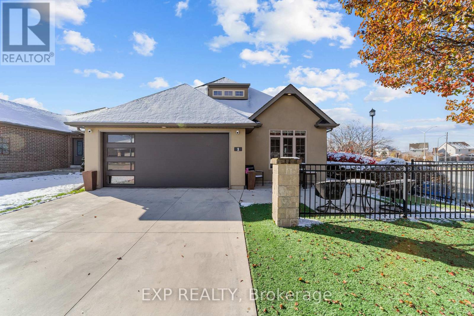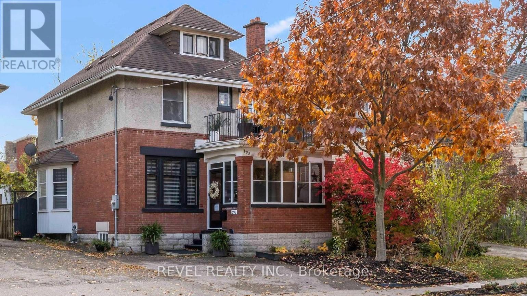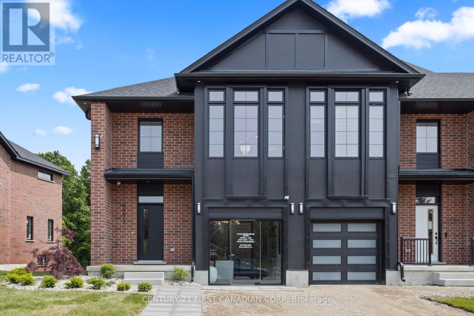4103 Campbell Street
London South, Ontario
Situated in the highly sought-after Heathwoods neighbourhood in Lambeth sits this wonderful one floor bungalow that is perfect for those looking to downsize. This home has been meticulously maintained both inside and out and features many upgrades including white oak engineered hardwood throughout, ceramic tile in wet areas, double car cement driveway, large front porch, covered back patio and fully fenced yard. The primary bedroom is bright and spacious with a luxurious five piece ensuite with large walk-in closet. The spacious second bedroom and four piece bath is ideal for when guests come for a visit. The open concept main floor is ideal for entertaining with a beautiful quartz island, tons of kitchen counter space and cabinetry, a gas fireplace w/floating mantle and shiplap walls. If you are looking for all the benefits of one floor living then this home is the one you are looking for. This home is ideally situated and a short two block walk to grocery stores, pharmacy, family doctors, dentist office, spas , bakeries etc! (id:53488)
Century 21 First Canadian Corp
32 Empire Street
London East, Ontario
MAIN FLOOR 3 BEDS, BASEMENT 3 BEDS, TWO KITCHENS. Recently RENOVATED. Beautifully renovated all-brick detached bungalow in a quiet, family-friendly cul-de-sac, licensed with the City of London and perfect for investors or first-time buyers. This 3+3 bedroom home features a separate entrance to the basement, two full kitchens, two full bathrooms, parking for four vehicles, and a fully fenced backyard. Recent upgrades include a brand-new kitchen with new appliances and backsplash, fresh paint, new flooring, updated bathrooms with quartz vanities, bright LED lighting, and large basement windows, including a 24" x 24" egress window. Located steps from major bus routes, just minutes to Fanshawe College, downtown, and Oxbury Centre Mall, this property offers strong rental demand, excellent cash-flow potential, and quick possession as it is currently vacant. (id:53488)
Gold Empire Realty Inc.
520 Highbury Avenue N
London East, Ontario
Attention Investors & First-Time Home Buyers - Opportunity Knocks! Discover this charming, upgraded detached bungalow featuring 4-car parking, a fully finished basement with a separate entrance, ideal for future rental income or multi-generational living.This move-in-ready home offers 2+2 bedrooms and 2 full bathrooms, perfectly located near the new Hard Rock Hotel and all the exciting amenities of 100 Kellogg Lane. Enjoy the convenience of public transit at your doorstep and quick access to Highway 401, making your commute a breeze. Whether you're a growing family, first-time buyer, or savvy investor, this is a fantastic opportunity you won't want to miss, and it's available for immediate possession! (id:53488)
The Realty Firm Inc.
422 Old Wonderland Road
London South, Ontario
IMMEDIATE POSSESSION AVAILABLE. Experience modern luxury and low-maintenance living in this quality-built vacant land condo tucked in a quiet cul-de-sac in Southwest London. Offering approx. 1585 sq ft, this thoughtfully designed interior unit blends comfort, style, and everyday convenience.The main floor features engineered hardwood, 9 ft ceilings, and an open concept layout ideal for both relaxing and entertaining. The modern vintage kitchen showcases custom cabinetry, quartz countertops, a tile backsplash, and a large island, with all appliances included. A bright dinette with patio doors leads to the back deck, while the spacious family room offers generous natural light.Upstairs, three well-sized bedrooms include a primary suite with a large walk-in closet and a sleek ensuite with a porcelain and ceramic tile shower and quartz vanity. A convenient second-floor laundry room completes this level. Step outside to a 10' x 12' deck with a privacy screen-an inviting retreat for morning coffee or evening downtime. With its thoughtful finishes, open layout, and peaceful setting, this home delivers a lifestyle of ease and elegance just minutes from shopping, parks, schools, and city amenities. A rare chance to move into a brand new home without the wait. (id:53488)
Sutton Group Pawlowski & Company Real Estate Brokerage Inc.
Exp Realty
643 Dunboyne Crescent
London North, Ontario
Welcome to this inviting and thoughtfully maintained side-split home, designed for comfortable family living in one of London's most desirable neighbourhoods. Set on a beautifully landscaped lot, this three-bedroom, 1.5-bath residence features bright and airy living spaces, a fully finished basement with a rec room and private office, plus a nice deck and backyard ideal for both play and relaxation. Step inside to discover a warm main level, offering a welcoming foyer, cozy living room with a bay window, dining area adjacent to the kitchen (complete with stainless steel appliances). Hardwood floors flow seamlessly through the main areas, giving a timeless feel. Upstairs are three bedrooms and a full-bath, while the lower level offers a versatile rec-room, an office space (perfect for remote work or study) and convenient powder bath. Outside you'll appreciate the drive-way with parking for three cars, the large backyard deck which is perfect for summer BBQs and family gatherings, and the lush landscaping which frames the home with beauty and privacy. The location is perfect. Situated in a warm and family-friendly community, you'll find local schools, shopping, transit stops and green spaces all close by. Don't miss this opportunity to make it yours. (id:53488)
Sutton Group - Select Realty
418 Old Wonderland Road
London South, Ontario
IMMEDIATE POSSESSION AVAILABLE. Discover modern luxury and low-maintenance living in this quality-built vacant land condo tucked at the end of a quiet cul-de-sac in Southwest London. Offering approx. 1,622 sq ft plus a beautifully finished 431 sq ft lower level, this end unit stands out for its craftsmanship, layout.The main floor features 9 ft ceilings, engineered hardwood, and an open concept design ideal for both everyday living and entertaining. The chef-inspired kitchen combines custom cabinetry, quartz countertops, tile backsplash, and a large island, with all appliances included. A bright dining area opens to the back deck, while the spacious family room showcases oversized windows and an electric fireplace with modern tile surround.Upstairs, three well-appointed bedrooms include a primary suite with a custom walk-in closet and a sleek ensuite with a porcelain and ceramic tile shower and quartz vanity. A convenient second-floor laundry room completes this level. The lower level adds a versatile finished space-perfect as a rec room, guest suite, or private home office-featuring large windows and a full bathroom.Outside, enjoy your 10' x 12' deck complete with a privacy screen, offering a quiet retreat for morning coffee or evening wind-downs. This thoughtfully designed home delivers comfort, style, and the ease of condo living, all within minutes of shopping, parks, trails, schools, and major amenities. A rare opportunity to move into a brand new home without the wait. (id:53488)
Sutton Group Pawlowski & Company Real Estate Brokerage Inc.
Exp Realty
206 - 1705 Fiddlehead Place
London North, Ontario
Perched in a quiet Richmond Hill cul-de-sac at North Point Lofts, this boutique high-rise offers 1950 sq. ft. of elevated living with the privacy of a residential setting and the convenience of exceptional proximity to LHSC, Western University, the shops and dining of Masonville Mall with an impressive Walk Score of 84, meaning most daily errands can be accomplished on foot. Inside, soaring 10-foot ceilings and expansive windows fill the open-concept interior with natural light. This residence claims the building's largest balcony, a remarkable 550 sq. ft., glass-panel enclosed with a BBQ hookup creating a seamless extension of your living space for entertaining or private outdoor retreat. The solid wood double-door entry opens to a living room anchored by a striking floor-to-ceiling tile-surround gas fireplace, complemented by rich hardwood flooring. The kitchen blends style and function with stainless steel appliances, marble surfaces, sleek white cabinetry, pendant lighting, and an island with seating. Two private bedroom suites each offer a spa-inspired ensuite with marble surfaces and custom-built closets. A discreet laundry area is tucked behind a sliding barn door, offering additional built-in storage, while a stylish powder room serves guests. For security and peace of mind, a multi-camera system provides real-time views of the entry, lobby, and more directly from your unit. One underground parking space and a storage locker in the temperature-controlled garage complete this rare offering in one of London's most desirable addresses. (id:53488)
Sutton Group - Select Realty
3354 Mersea Street E
London South, Ontario
This stunning home is nestled in a highly desirable neighborhood, perfect for families. The area features two excellent schools - a French school and a newly built modern school - making it ideal for children. It's a peaceful and family-friendly community with parks, natural scenic views, and close proximity to shopping centers. Plus, Highway 401 is just minutes away, making commuting a breeze. This spacious house is filled with natural light. As you enter, on your left you'll find a room that can be used as a home office or a formal living room. Moving further in, you'll discover a large family room that flows seamlessly into a bright and open kitchen, which is also connected to a dining/breakfast area - perfect for entertaining. Upstairs, there are four spacious bedrooms, including a very large primary bedroom with a luxurious and roomy bathroom featuring marble finishes. The entire home offers a sense of openness and comfort, ideal for raising a family in a peaceful, It's a place to call Home. (id:53488)
Nu-Vista Pinnacle Realty Brokerage Inc
1 - 279 Hill Street
Central Elgin, Ontario
Welcome to HILLCREST - Port Stanley's newest boutique townhome community where modern coastal living meets the quiet beauty of a wooded backdrop. Unit #1 is a premium end unit, fully finished, move-in ready, and available for a quick close! Featuring 3 bedrooms, 3.5 bathrooms, and our coveted Upgraded Finish Package, this home boasts rich hardwood floors, custom wood stairs, an upgraded designer kitchen, window coverings throughout, and a beautifully finished lower level - perfect for extra living space, guests, or a cozy media room. Whether you're a first-time buyer, investor, or downsizer, this home checks all the boxes. Enjoy morning coffees or evening sunsets overlooking the tranquil treeline, then head to the beach in minutes. At HILLCREST, you're tucked away in nature yet only moments from Port Stanley's vibrant shops, cafés, and sandy shoreline. With St. Thomas nearby and London just a short drive away, you'll love the balance of small-town charm and big-city convenience. Quick Close available for this unit. Prefer to choose your finishes? Ask about additional to-be-built units with 2026 closings. Discover a fresh pace of living - your perfect home awaits at HILLCREST. (id:53488)
Thrive Realty Group Inc.
716 Cheapside Street
London East, Ontario
This move-in ready 2-bedroom, one-floor home is perfect for first-time buyers, downsizers, or investors, featuring a standout double-deep 13' x 30' detached garage with full spray-foam insulation, electricity, insulated door, and automatic opener. Inside, enjoy a bright living/dining room, a 4-piece bathroom, updated kitchen overlooking the additional family room, and a spacious dry basement with ample storage and laundry. The fully fenced backyard with a newer deck (2023) is ideal for entertaining. Major updates include a high-efficiency furnace and AC (2020), electrical breaker panel, roof (2019), front porch (2025), and full basement insulation (2022). Located close to downtown, Western University, Fanshawe College, hospitals, bus routes, and countless amenities, this home offers convenience and value in one package. (id:53488)
Royal LePage Triland Realty
374 Homestead Court
London North, Ontario
Welcome to 374 Homestead Court. This well-kept townhouse is located in a quiet, family-oriented complex close to Western University, Costco, major shopping, parks, and the Aquatic Centre. Offered at an ATTRACTIVE $399,900, this property provides excellent value in Northwest London.The main floor features a bright living area with large windows and an updated eat-in kitchen equipped with a newer stainless steel dishwasher, fridge, and gas stove. The kitchen cabinets have been recently refinished, and the entire home was professionally painted in 2025, creating a clean and modern look. Updated flooring runs throughout the main living spaces.Upstairs you will find three comfortable bedrooms and a full bathroom. The partially finished lower level adds additional versatility and is well-suited for a home office, recreation room, or play area. The home also includes a private, fully fenced backyard for outdoor enjoyment.Additional conveniences include two designated parking spaces (1 & 8), an owned hot water tank, and water included in the condo fees. Residents also have access to the community pool.This is a well-maintained, move-in-ready home in a desirable Northwest London location, offering strong value for homeowners or investors. (id:53488)
Nu-Vista Pinnacle Realty Brokerage Inc
367 St James Street
London East, Ontario
Welcome to 367 St James St. A timeless two-storey residence rich with character, charm, and over a century of stories. Once photographed alongside the King and Queen of England during their Royal visit to London in 1939, this home has been lovingly maintained and thoughtfully updated while preserving its historical elegance. The main floor greets you with gleaming hardwood floors, soaring 12-foot ceilings, and an original fireplace framed with marble tile. Oversized windows bathe the living and dining rooms in natural light, creating warm, inviting spaces for both everyday living and memorable gatherings. The spacious dining room easily accommodates large family dinners and celebrations. A convenient 2-piece bathroom sits just off the functional kitchen, which features a generous island with seating and plenty of workspace. At the back of the home, a cozy den overlooking the yard offers the perfect spot for reading, relaxing, or working, complete with an electric fireplace for added comfort. Upstairs, you'll find two distinct living areas. To the left are three generous bedrooms, including the primary, all with hardwood floors, 12-foot ceilings, and charming transom windows above the doors. The updated 4-piece bathroom blends modern touches with original built-ins, including wall drawers and cabinet storage. A cedar-lined closet provides ideal extra storage. A fourth bedroom offers flexibility as a nursery, office, or playroom. Original radiators paired with forced-air heating keep the home comfortable throughout the winter months. The unfinished attic space is brimming with potential - imagine a yoga studio, office, creative retreat, or play area. The expansive backyard offers the possibility of adding an additional dwelling unit, perfect for an in-law suite or a short-term rental. Located in the heart of Old North, this home is steps from Western University, downtown, excellent schools, and all the charm the area is known for. (id:53488)
The Realty Firm Prestige Brokerage Inc.
37 Virginia Crescent
London North, Ontario
Gorgeous Home in Sought-After North LondonWelcome to this beautifully maintained 4 bedroom, three bathroom family home, perfectly situated on a sun-filled corner lot in the highly desirable Jack Chambers school zone. Lovingly cared for by the original family, this home offers a warm and inviting atmosphere with thoughtful updates throughout. Step inside to discover a bright and spacious layout featuring two cozy gas fireplaces, generous living areas and plenty of natural light streaming into every room. The updated kitchen boasts newer appliances, ample cabinetry and an ideal layout for family meals and entertaining. Upstairs you will find four comfortable bedrooms including a serene primary suite with a full ensuite updated bath. The lower level offers a great family room space perfect for relaxing or makes a comfortable home office environment. Most recent updates includes furnace and central air (2024) owned gas water heater (2020), All three full bathrooms all updated with new cabinetry, sinks, toilets (2023), newer garage doors(2023) roof was replaced (2016) Enjoy the convenience of a double car garage, landscaped yard and proximity to parks, trails, shopping and top-rated schools (id:53488)
Century 21 First Canadian Steve Kleiman Inc.
Century 21 First Canadian Corp
62 - 1385 Commissioners Road W
London South, Ontario
Easy, beautiful, affordable living in the heart of Byron! Immaculately maintained 3 bedroom, 1.5 bathroom townhome in the well managed Ye Olde Silo complex. With convenient access to hiking trails, and direct access to the Thames River this home is perfect for someone with an active lifestyle- kayaking, hiking, walking the dog, birdwatching, or just sitting on your private patio and taking in the sounds and sights of the Thames, you'll never be bored here. Walking distance to every amenity imaginable, including Byron Northview School, Metro, The Library, restaurants, a plethora of medical offices, dentists, and Springbank park, it's the best of "small town" living feel while still being close to everything. Inside you'll find a bright and spacious home with fresh neutral paint and updated flooring throughout. There is nothing to do here but move in and enjoy low maintenance living in a vibrant community. The kitchen offers timeless white painted cabinets, newer appliances including built in dishwasher and OTR microwave and tons of natural light. The 3 bedrooms all offer spacious closets and share access to an updated 4pc bathroom with plenty of storage. Finished lower level family room offers additional space, and a large storage room is a perfect way to keep all the hobbies organized, even the kayak has a space here!The outside patio is your perfect retreat, landscaped with beautiful foliage including a majestic Japanese maple with a view unparalleled by even nearby million dollar homes (better yet- no more Raking- that's included in your condo fees!).Low condo fees of $347.00 include exterior maintenance such as roof, doors, windows, snow removal and more (Status has been ordered and will be added once available). (id:53488)
Keller Williams Lifestyles
4279 South Routledge Road
London South, Ontario
Welcome to 4279 South Routledge Road, where small-town charm meets city convenience at an excellent price point. Nestled in the heart of Lambeth, this beautifully maintained bungalow is the perfect fit for first-time home buyers, down-sizers, or anyone seeking a warm, updated, low maintenance home in a highly desirable community. Step inside and you'll be surprised by how spacious it feels. A large, sun-filled living room anchors the home, enhanced by a cozy wood stove and an inviting flex space ideal for a reading nook, office, or hobby area. The kitchen is bright and functional with a skylight, generous cabinetry, an eat-in dining area, and a built-in desk perfect for work or meal planning. Both bedrooms are privately tucked away off the living room, along with a well appointed main bathroom. A convenient powder room and main floor laundry are located near the back entrance for everyday practicality. The finished basement adds valuable extra square footage with two additional rooms-ideal for guests, a gym, home office, or playroom. The charm continues outdoors with a beautiful screened-in porch, creating a seamless extension of your living space and the perfect spot for a summertime office, morning coffee, or quiet evening retreat. The backyard offers room to garden, entertain, or simply relax. This home has been thoughtfully updated for peace of mind: Roof (2018), Furnace (2019), A/C (2019), Tankless Water Heater (2019), and newer kitchen appliances (2021). Located minutes from Hwy 401/402, excellent schools, parks, trails, shopping, and all the conveniences of Lambeth village, this home delivers comfort, character, and easy living in one of London's most loved communities. (id:53488)
Century 21 First Canadian Corp
72 Blanchard Crescent
London North, Ontario
Conveniently located in Whitehill's behind the Aquatic Centre meaning you are close to Costco, Western University and both the Hyde Park and Wonderland corridor of businesses. Everything is only minutes away. This two plus one bedroom home is ready for its new owners. As a raised bungalow you get a nice bright lower level with a walkout separate entrance, leading to a gardener's paradise of a back yard. Lower level consists of a bedroom, large rec room, a utility /workshop room and a 3 piece bath. Upper level has living room, dining room, nice working kitchen, two bedrooms and a 4 piece bath. This is a very comfortable house for a young family or someone looking for a place that puts their older children close to Western University. Current owner has a green thumb and has landscaped the yard so you can enjoy the outdoor space. We all know plants make healthy air in homes so when you are viewing the home in person fill your lungs with the freshness the plants inside are providing. (id:53488)
Sutton Group - Select Realty
195989 19th Line
Zorra, Ontario
Welcome to country living! This 1768 sq ft bungalow sits on 1.5 acres with a heated in-ground pool, separate fenced area for kids and dogs to play plus room for a large future shop or plot for the avid gardener. Main floor has 3 BR's, 1.5 bath, huge living room with room for formal dining room, large eat-in kitchen with island and updated cupboards with patio doors to the fenced area for easy outside dog access. Main floor laundry with laundry tub right off the pool and garage makes laundry a breeze and the 2 pc bath is easy access right off the pool area. Backyard has a gas bbq hook up, stell gazebo, firepit area plus a pergola at the rear of the property- perfect to just enjoy nature or sit quietly and read a book while sipping your coffee or tea. Basement offers an in-law suite with door access at the top of the stairs straight outside or into the garage off the mud room- just add a door into the kitchen for extra privacy. Basement is fully finished with a family room, 2 BR's, 4 pc bath and eat-in kitchen and separate access to the storage rooms at the bottom of the stairs. Plenty of updates: 200 amp breaker panel, furnace 20', well pump 21', pool pump 23', pool cover 25', pool heater 23', pool fence 24', garage heater 22', fenced play area 19', kitchen cupboards 20', lower suite 22', sump pumps replaced and raised lid access to the septic tanks added too. Property is located just north of Kintore and is central to London, St. Mary's, Stratford, Woodstock and Ingersoll. Community offers local church, AJ Baker Public School and a quick drive to Embro Conservation area on Rd 84 or Fanshawe Conservation area just west of Thorndale. (id:53488)
Century 21 First Canadian Corp.
Century 21 First Canadian Corp
3843 Petalpath Way
London South, Ontario
FOREST HOMES presents: Quick Close Lot in Heathwoods, Lambeth! This 2-storey detached home is designed and built by a luxury custom builder with high-end finishes. Featuring 4 beds, 3.5 baths, including 2 ensuites and a Jack & Jill. This open-concept design offers a bright and spacious layout, flooded with natural light. Beautiful stone & brick exterior, includes a side entrance, and roughed-in lower level for future living space. Complete with a double car garage, this home blends elegance and functionality in a prime Lambeth location. Quick closing available, ideal for families or investors! (id:53488)
Thrive Realty Group Inc.
2253 Linkway Boulevard
London South, Ontario
Nestled in the heart of South London, this stunning custom-built 4-bedroom home offers the perfect blend of contemporary design, comfort, and community. Thoughtfully designed with modern families in mind, the home is located within a well-connected and culturally rich neighborhood just moments from green spaces, local shops, excellent schools, and transport links.Inside, you'll find a bright and airy open-plan living area, with large windows that flood the space with natural light. The spacious kitchen features high-end appliances, sleek cabinetry, walk in pantry and a spacious quartz island perfect for entertaining. Upstairs, four generously sized bedrooms include a luxurious principal suite with built-in wardrobes and a private en-suite spa like bathroom. Upgrades include exposed aggregate concrete driveway, oversized insulated garage, extra pot lights throughout, wainscotting in foyer, tall baseboards, interior and exterior speakers, fenced yard, covered concrete patio and extended sitting area perfect for entertaining This one-of-a-kind property combines modern craftsmanship with urban convenience, offering a rare opportunity to own a distinctive home in one of South Londons most dynamic and welcoming neighborhoods. (id:53488)
Century 21 First Canadian Corp
208 Victoria Avenue E
South Huron, Ontario
This charming 2+1 bedroom brick and vinyl-sided home has been tastefully updated and is ready for move-in. The open-concept main floor offers ample living space, featuring two comfortable bedrooms and a refreshed full bathroom, all with a clean and modern feel.The finished lower level provides even more versatility, including a spacious rec room with a cozy gas fireplace, a third bedroom, a two-piece bath, laundry area, utility room, and extra storage.Enjoy the inviting covered front verandah, an ideal spot for morning coffee or visiting with neighbours. The fully fenced backyard includes a new concrete patio and a large storage shed with a concrete floor and durable steel roof.With efficient gas heating, central air conditioning, low property taxes, and three side-by-side parking spaces, this home is as practical as it is welcoming. A fantastic opportunity for first-time buyers or growing families. Move in just in time for the holidays. (id:53488)
Coldwell Banker Dawnflight Realty Brokerage
785 Fleet Street
London East, Ontario
Perfect Starter home for first-time homebuyers looking to step into the market with a mortgage helper. WOW at this price!! Renovated, No Carpet, Brand new Vinyl floor(2025) in the basement, Bright Bungalow, less than 6 minutes to Fanshawe College or to the Downtown entertainment district, less than 2 minutes walk for the Direct Transit route. Offers a 2-bedroom basement Apartment with a separate side entrance. Rent in the area is approximately $1100-$1300/month. As you enter through the Foyer, a spacious Living room with loads of natural light through large windows and pot lights welcomes you. New Laminate floor on the main. Adjoining renovated kitchen with Brand New appliances, gas stove, Blacksplash, Brand new kitchen cabinets(2025) with high-end exhaust fan(2025), with Dining.Two good-sized bedrooms with closets and a 3-piece bath on the Main floor. The lower level, which has a separate entrance, consists of a spacious living room featuring pot lights and large windows. lower level 2 bedrooms, 3-piece bath, and Ample Storage. This GEM also Consists Of A New Metal Roof On Both The Home And Garage, a New furnace (2019), AC (2019), a Privacy Fence, Charming wood Awing, a detached garage with a Chamberlain garage opener, a long driveway with parking for 4 cars, and a Shed for storage in the backyard. Located in a quiet, family-friendly neighborhood close to schools, parks, shopping, and major routes, this home delivers both comfort and affordability. Act NOW! (id:53488)
RE/MAX Centre City Realty Inc.
1 - 1430 Highbury Avenue N
London East, Ontario
Welcome to the definition of "worry-free living." This is not just a 'move-in ready' home; it's a 'move-in and relax for 20 years' home. Every single high-cost update has been meticulously completed for you. Step inside this sun-filled 2+1 bedroom, 3-full bathroom condo and immediately notice the brand new LVP flooring (2022) that flows through the open-concept space. The heart of the home is the brand new kitchen (2022), thoughtfully designed for both cooking and entertaining. The main floor offers effortless living, including a spacious primary suite with a beautifully upgraded ensuite (2023). The features continue in the fully finished lower level, offering a huge rec room, a third bedroom, and a third full bathroom-perfect for guests, a home office/den. But the two most incredible features are outside: The Dream Garage; a full 2-car heated garage that is a true showstopper featuring a new insulated door/opener and custom-painted epoxy floor-and the 'Zero-Chore' Yard, which boasts zero-grass, all-turf landscaping and a new concrete laneway/sidewalk (2024). This home is the antidote to the "money pit," with an unparalleled list of recent, high-value upgrades offering total peace of mind. This includes a new roof (2024), new furnace and AC (2023), new windows and doors (2024), upgraded attic insulation (2024), and an owned hot water tank. This is a rare opportunity to own a home where literally everything has been done. All you have to do is turn the key. Book your private showing today. (id:53488)
Exp Realty
693 Queens Avenue
London East, Ontario
Welcome to 693 Queens Avenue, where classic charm meets fresh urban energy in the heart of London's beloved Old East Village. This fully updated 5+1 bedroom, 2.5 bath home delivers flexible living space & that hard-to-find blend of character and functionality. Inside, you'll find large, airy rooms, high ceilings, & tasteful updates. The main level offers an open, inviting layout with a bonus sunroom that boasts exposed brick accents & a rare main floor pantry, a major bonus in a century home. And you will find many period features like pocket doors & built-ins through-out. The renovated kitchen is stylish & efficient, perfect for either hosting or everyday meals. Upstairs, generous bedrooms provide plenty of space for families, guests, or work-from-home setups. The second level even features a great room complete with an electric fireplace & its own balcony! The third level has its own set of stairs that lead to a 2 bedroom loft that could also be an art studio, office space etc. Downstairs, the partially finished basement includes a separate entrance, a spacious bedroom with egress window, and a spa-inspired full bathroom, ideal for guests, teens or even potential income. The front yard has been beautifully landscaped and will be in perfect bloom come spring. The 140-foot-deep lot and a fully fenced yard provide privacy and the perfect setting for outdoor dinners, pets, or city gardening. This downtown home also features 2 private parking spots. Zoned for both residential & office use, this property is a rare opportunity for entrepreneurs, creatives, & professionals looking to live and work in one of London's most connected, community-focused neighbourhoods. Just steps from local cafes, parks, downtown shops, Kellogg's Lane, the Hard Rock & part of the Old East Village, one of the city's most vibrant and engaged communities, this home isn't just a place to live - it's the urban lifestyle you've been dreaming of. Don't sit this one out, book your showing today! (id:53488)
Revel Realty Inc.
6973 Heathwoods Avenue
London South, Ontario
* END UNIT MODEL HOME! 4-bedroom floor plans and pricing also available. LIMITED-TIME PROMOTIONS: Five (5) builder's standard appliances included, PLUS $5,000 in Design Dollars, PLUS only a 5% deposit, PLUS walk-out lots at no additional charge. All prices, promotions, and incentives are subject to change without notice. * Experience the freedom of owning a luxury freehold townhome with ZERO CONDO FEES, offering the perfect blend of modern elegance, convenience, and affordability. Built by renowned Ridgeview Homes, this 3-bedroom, 2.5-bathroom townhome offers 1,525 sq. ft. of thoughtfully designed living space, with customizable finishes available to suit your style. Step inside to an open-concept layout featuring a spacious kitchen and a bright, inviting living area that flows seamlessly to your private outdoor space - ideal for relaxing or entertaining. Located in the sought-after Lambeth neighbourhood, you're just minutes from the 401, with easy access to shopping, dining, schools, and recreational amenities. Photos shown are of the Model Home with upgrades. * Visit our model home at 6973 Heathwoods Ave Saturday and Sundays from 1-4pm * (id:53488)
Century 21 First Canadian Corp
Contact Melanie & Shelby Pearce
Sales Representative for Royal Lepage Triland Realty, Brokerage
YOUR LONDON, ONTARIO REALTOR®

Melanie Pearce
Phone: 226-268-9880
You can rely on us to be a realtor who will advocate for you and strive to get you what you want. Reach out to us today- We're excited to hear from you!

Shelby Pearce
Phone: 519-639-0228
CALL . TEXT . EMAIL
Important Links
MELANIE PEARCE
Sales Representative for Royal Lepage Triland Realty, Brokerage
© 2023 Melanie Pearce- All rights reserved | Made with ❤️ by Jet Branding
