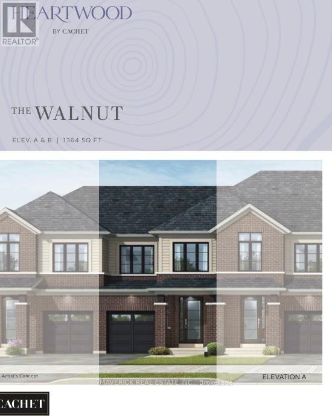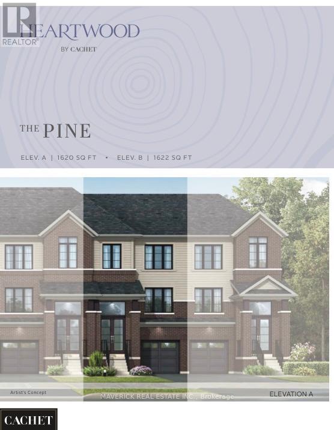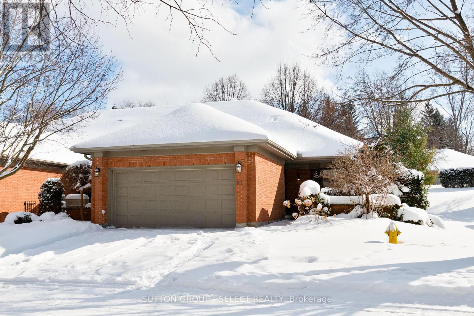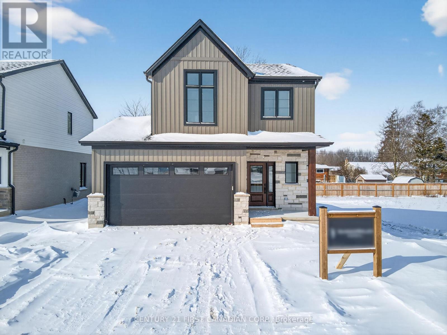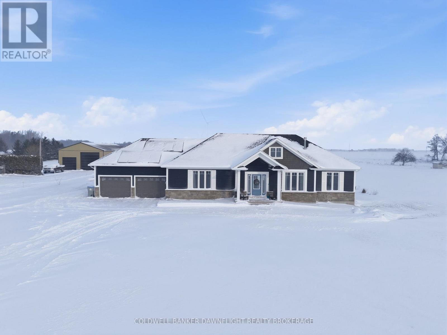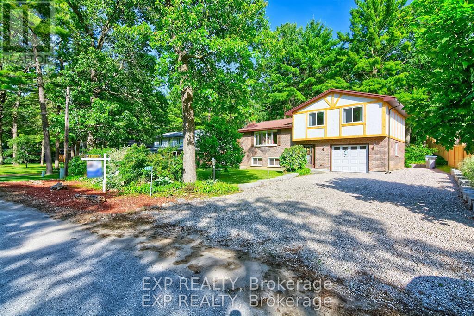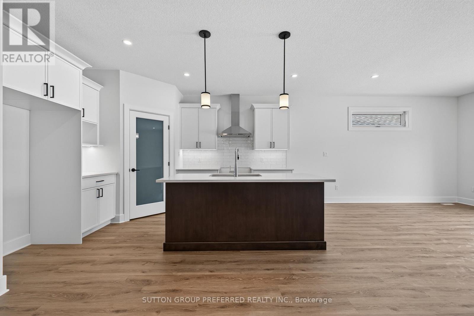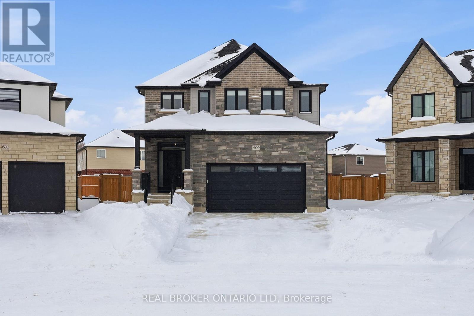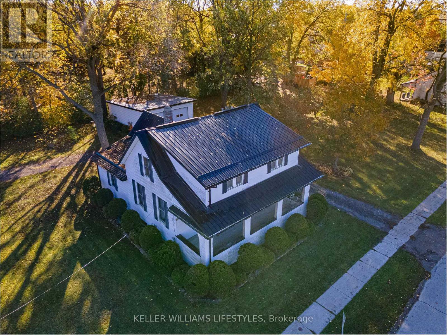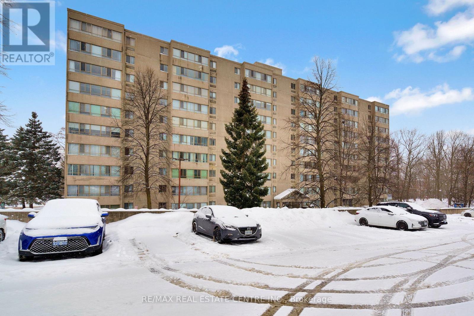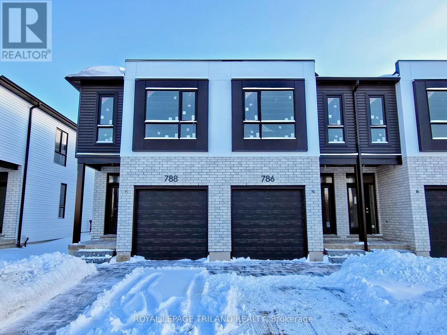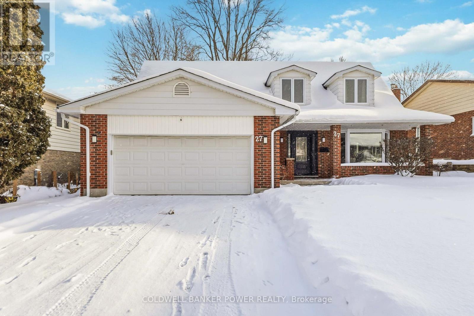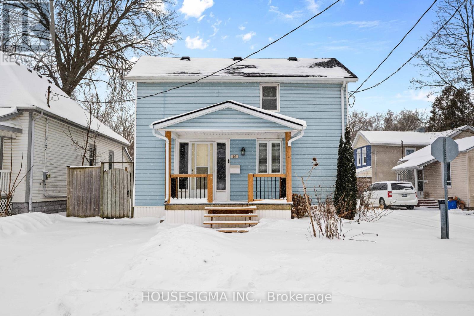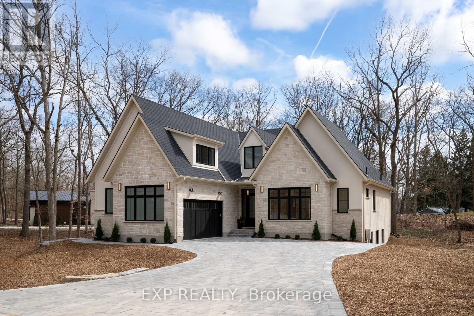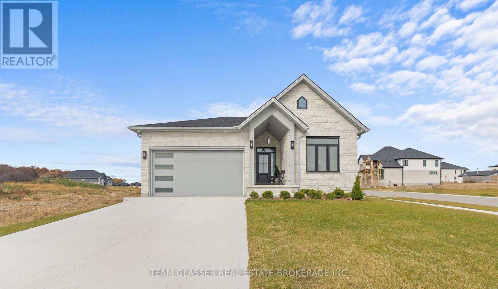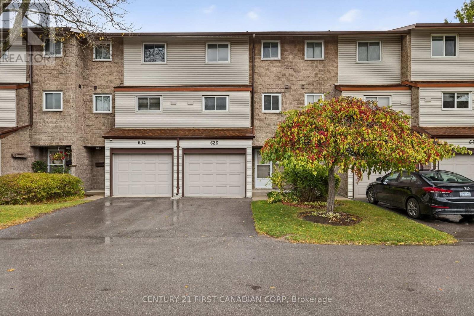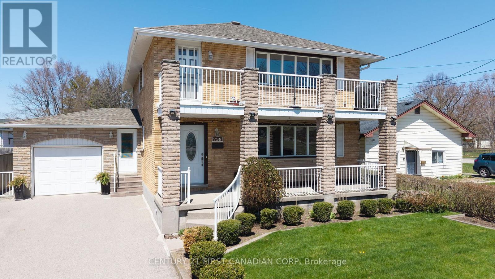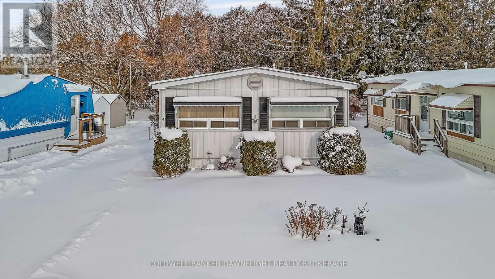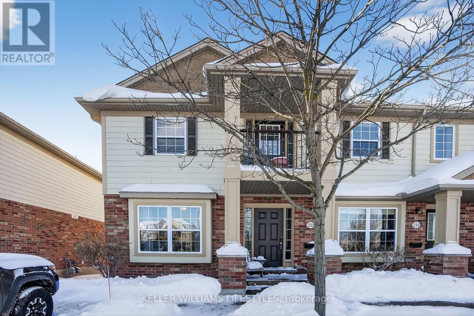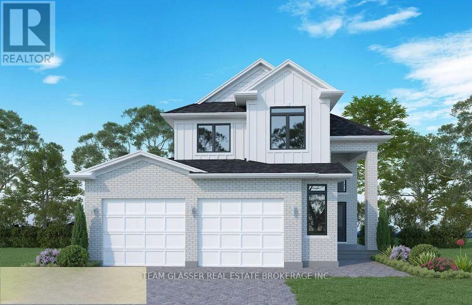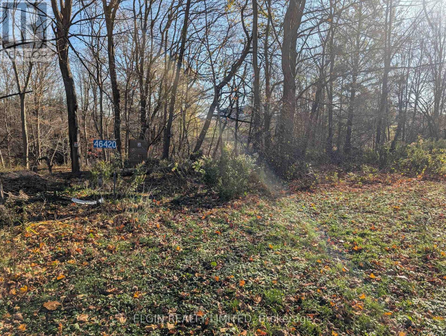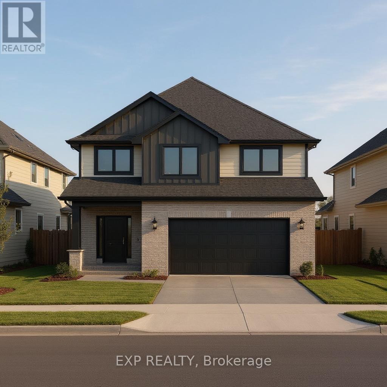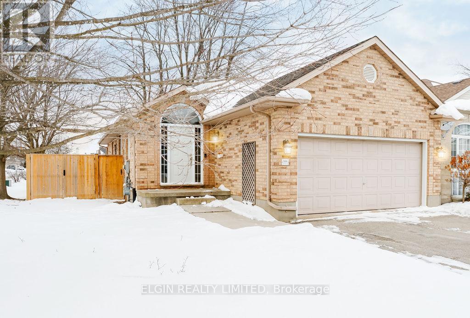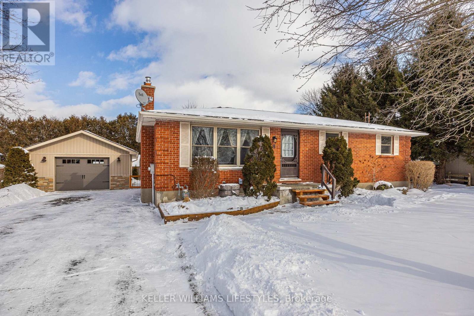535 Gillespie Street
South-West Oxford, Ontario
Welcome to the Heartwood Community by Cachet Homes - Woodstock's Premier New Townhome Address! Sat atop Woodstock's highest point and surrounded by lush wooded conservation areas with exceptional views, Heartwood by Cachet offers the perfect blend of serene natural beauty and modern convenience. Designed for families, commuters, and anyone seeking the best of small-town charm with easy access to major centres via Highway 401, this community delivers lifestyle and location in equal measure. Introducing the Walnut model - a beautifully planned townhome featuring 3 bedrooms and 2.5 bathrooms with a bright, open-concept layout that invites modern living and effortless entertaining. On the upper level, you'll find a generously sized master bedroom complete with a luxurious ensuite and a spacious walk-in closet, along with two additional well-appointed bedrooms - ideal for family, guests, or a home office space. Be the designer of your own home! Buyers can personalize their space with customizable colour packages and a selection of premium interior finishes through the Cachet Design Studio, giving you the freedom to tailor your new home to your style. This exceptional opportunity also includes a $5,000 Design Bonus incentive to enhance your interior selections and a flexible deposit structure designed to make buying easier and more affordable. Located close to schools, parks, transit, shopping, and recreation, Heartwood lets you enjoy the best of everyday living while staying connected to major urban centres - all within a community where nature and neighbours come together beautifully. Don't miss your chance to make the Walnut model at Heartwood your new home - where modern design, personalized finishes, and small-town charm come together. (id:53488)
Maverick Real Estate Inc.
472 Jack Wilfred Way
South-West Oxford, Ontario
Welcome to the Heartwood Community by Cachet Homes - Woodstock's Premier New Townhome Address! Perched atop Woodstock's highest point and surrounded by lush wooded conservation areas with exceptional views, Heartwood by Cachet offers residents the perfect blend of peaceful natural beauty and modern convenience. Designed for families, commuters, and anyone seeking the best of small-town charm with seamless access to major centres via Highway 401 and Highway 403, this vibrant community delivers lifestyle and location in equal measure. Introducing the Pine model, where thoughtful design meets elevated living in every detail. These stunning three-storey townhomes feature a bright, open-concept layout that flows effortlessly from room to room, creating an inviting space that's ideal for both everyday living and entertaining. Upstairs, you'll discover a spacious master retreat complete with a spa-inspired ensuite and a generous walk-in closet; your own private sanctuary . Two additional well-sized bedrooms provide flexibility for family, guests, or a dedicated home office, completing a layout that's beautifully balanced for modern living. What truly sets this home apart is the ability to customize key finishes and design elements, allowing you to shape your space to reflect your personal style and vision. With flexible deposit structure designed to make the path to ownership easier and more affordable. Located close to schools, parks, transit, shopping, recreation, and extensive trail systems, Heartwood lets you enjoy the best of everyday living while staying connected to major urban centres, all within a community where nature and neighbours come together beautifully. Don't miss your chance to make the Pine model at Heartwood your new home, where modern design, personalized finishes, and small-town charm come together. (id:53488)
Maverick Real Estate Inc.
21 - 40 Quinella Drive
London South, Ontario
RARE OPPORTUNITY to own a large end unit in one of Rosecliffes most desired complexes boasting 2+2 bedrooms and 2.5 baths. This well loved unit boasts neutral decor throughout, updated flooring throughout most rooms, extra windows with the end unit, spacious foyer, bright eat-in kitchen with stainless appliances included, California shutters, large living/diningrm area with gas fireplace - perfect for family entertaining. King-sized Primary bedroom with walk-in closet and large 4pc ensuite with separate tub and shower. Main floor den or 2nd bedroom with double closet. Lower level features 2 more spacious bedrooms, 3pc bath and family room - Great space for guests when visiting! - and there is still plenty of unfinished space for storage. Lower level laundry. Super quiet and private location backing onto greenery and mature trees, landscaped and private courtyard PLUS enjoy summer swims in the inground pool:) Its all here! Walking distance to 2 parks. Short drive to all amenities. Note: there is a ramp for easy access for anyone needing it left or can be removed from garage to inside the unit. The area is also covered which is a bonus. Book your showing today! Easy to view anytime. Status certificate is available at request. (id:53488)
Sutton Group - Select Realty
9 Twynstra Street
North Middlesex, Ontario
MOVE IN READY! Welcome to the Payton II by VanderMolen Homes. This thoughtfully designed two-storey home features an open-concept layout ideal for both everyday living and entertaining. Blending classic appeal with modern functionality, the Payton II offers over 1,600 sq. ft. of well-planned living space. The main floor offers 9-ft ceilings, highlighted by a vaulted ceiling in the bright and spacious family room. The open layout flows seamlessly into the dinette and kitchen, with direct access to a covered 10'X20' rear patio and deck ideal for outdoor living. A convenient two-piece powder room and a main-floor laundry room add to the home's functionality. Upstairs, the primary suite offers a private retreat with vaulted ceilings, a walk-in closet, and a stylish 4-piece ensuite featuring a relaxing soaker tub.. Two additional bedrooms and a full main bath complete the upper level, providing comfort for the whole family. Additional features include: high-efficiency mechanical systems, a 200-amp electrical panel, sump pump, concrete driveway, fully sodded lot, covered rear patio (an approx. 10'X20' deck is included), separate basement entrance from the garage, and rough-ins for a future basement kitchenette and bathroom. Taxes & Assessed Value yet to be determined. (id:53488)
Century 21 First Canadian Corp.
60 Victoria Avenue W
South Huron, Ontario
This well constructed 3-bedroom, 2-bathroom Royal Home sits on a picturesque 2 acre lot on the outskirts of Crediton, offering the perfect balance of modern comfort and country living. Constructed in 2021, the home features over 1,700 sq. ft. on the main level with quality finishes and thoughtful upgrades throughout.The heart of the home is the luxurious custom kitchen, complete with granite countertops, a large island and ample custom cabinetry-seamlessly flowing into the spacious great room which is ideal for everyday living and entertaining. The generous primary bedroom offers a walk-in closet and a spa-like 5-piece ensuite with granite countertops. Two additional well-sized bedrooms, a stylish 4-piece bathroom with granite finishes and a convenient main level laundry area complete the main floor. The lower level is a wide open blank canvas that is ready to be finished to suit your needs and already includes in-floor heating and a roughed-in bathroom. The attached, double garage is equally impressive and offers plenty of space along with in-floor heat for year-round comfort. Energy efficiency is enhanced with solar panels installed on the garage roof which feeds back to a bi-directional hydro meter to help offset electricity costs. Outdoors, the property backs onto open fields and provides ample space to enjoy the country setting, with room for outdoor recreation, a future pool or gardens. AG4 zoning allows for select business opportunities and a limited number of animals. An added bonus is the existing foundation for a 20' x 40' shop, already poured and ready for construction. Whether you're seeking a low-maintenance retirement home or extra space for a growing family, this exceptional property offers versatility, privacy and modern living and is just a short drive to the lovely beaches of Lake Huron. (id:53488)
Coldwell Banker Dawnflight Realty Brokerage
9995 Port Franks Estates Drive
Lambton Shores, Ontario
Welcome to amazing Port Franks; a piece of heaven in a super safe community. This property has so much to offer! Just minutes from a private beach that is arguably one of the nicest beaches in Ontario where you will have views of breath taking sunsets, the blue waters of Lake Huron, and beautiful sand beach. Close to marinas, the Ausable river, the Pinery and Grand Bend. Fantastic area for boating, kayaking and fishing and parasailing. Perfect as either a primary residence, a cottage or an AirBnb. A split level raised open concept landscaped property and home that offers so much space and new windows that bring in lots of natural light. The Bay window in the living room is a focal point. Enter a bright sunroom to go out to a large deck to enjoy nature at it's finest and memories of family get togethers. Rain or snow? Cuddle up in front of the fireplace on the lower level in the family room and relax! Upgrades include new windows in the house (2025)with 25 year transferable warranty. Replaced board and batten. Deck, rock and retaining wall completed in 2022. Garage door, central vac and sump pump (2022); Chimney flu and steel cap 2013. Stainless steel fridge, stove microwave and dishwasher (2023), flooring in foyer and powder room replaced (2023); eavestroughs, fascia and metal roof (2010), air conditioner (2012) Surge Protection 2020. Storage under deck. Hiking, biking, library, community centre all close by. Enjoy Cross country ski trails and snowmobiling in Winter. Amenities close by. School bus route. Private beach access to amazing beach!. Key for gate to tennis courts is at the community centre. (id:53488)
Exp Realty
45 Ayrshire Avenue
St. Thomas, Ontario
To Be Built! This beautifully designed bungalow in the desirable Harvest Run community of St. Thomas offers 1,545 sq. ft. of thoughtfully planned main floor living space, featuring 2 bedrooms, 2 full bathrooms, and a bright open-concept layout ideal for entertaining and everyday living. The kitchen includes quartz countertops, a large island, and a walk-in pantry, flowing seamlessly into the dining area and great room with 9-ft ceilings. The primary suite boasts a walk-in closet and private 4-piece ensuite, while the main floor laundry/mudroom adds convenience and functionality. Enjoy the covered front porch, double car garage, and spacious unfinished basement with bathroom rough-in-perfect for future expansion. Located close to shopping, schools, the hospital, and scenic trails, with easy access to London and Port Stanley's beaches, this new home offers the perfect blend of small-town charm and modern comfort. Photos are from previous identical model. (id:53488)
Sutton Group Preferred Realty Inc.
1600 Medway Park Drive
London North, Ontario
This home delivers where it matters most: layout. Set on a premium corner lot, it offers 2,818 sq ft of finished living space with a standout design featuring four bedrooms and three ensuites, paired with functional planning and elevated selections throughout. The home makes an immediate statement with its distinctive facade, full concrete driveway, and sculpted concrete steps and porch, while the oversized garage fits a full-size pickup and comes wired and ready for an EV charger. Inside, 9 ft ceilings and 8 ft doors throughout create scale and flow from the moment you enter, with large south-facing stairwell windows carrying natural light through the entry, up to the second level, and down toward the basement. The kitchen anchors the main floor with clean lines and timeless design, featuring quartz countertops with a full countertop backsplash, stainless Fisher & Paykel appliances, custom cabinetry, walk-in pantry, and a large island with bar seating. Overlooking the kitchen, the great room is filled with natural light and grounded by a sleek gas fireplace, custom detailing, and wired sound throughout, while a custom red oak staircase leads to the second level. Upstairs, the primary suite features custom wall treatments, a walk-in closet with built-in storage, and a five-piece ensuite with double quartz vanity, glass shower, and soaker tub. The remaining three bedrooms are generously sized, two with their own ensuite and walk-in closet, creating a highly functional upper level. An upper-level laundry room completes the floor. The exterior is equally dialled in with a fully fenced yard and covered deck with overhang. Additional upgrades include a wired security system, built-in 5.1 speaker system, hide-a-hose central vacuum, extensive trim and carpentry, and a tucked-away TV and media system located in the front closet. A turnkey home with quality construction, elevated design, and a layout that stands apart. 1600 Medway Park Drive is ready for your next move. (id:53488)
Real Broker Ontario Ltd
136 Queen Street
North Middlesex, Ontario
Prime opportunity with severance potential at 136 Queen Street in the growing village of Ailsa Craig! Set on an impressive 120' x 140' double corner lot, this 1.5 storey century home offers plenty of space and exciting potential for a new owner to reimagine. The home features 3 bedrooms, 2 bathrooms, updated electrical wiring (2025) with 100-amp service, metal roof, classic French doors, and a partial attic providing additional storage. Two cozy covered porches offer the perfect spot for morning coffee or evening relaxation. Outside, enjoy mature trees, double entrance driveway, and a detached 2-car garage, making the property both charming and practical. Located within walking distance to the grocery store, LCBO, pharmacy, gym, an upcoming daycare facility and a fantastic community park with splash pad, skateboard area, and trails. Ailsa Craig is a short drive to London, Strathroy and Grand Bend. (id:53488)
Keller Williams Lifestyles
110 - 570 Proudfoot Lane
London North, Ontario
Easy, low-maintenance living can be yours with this well-maintained condo in one of London's most convenient neighbourhoods. This carpet-free 2 bedroom, 2 bathroom unit offers a functional layout that's ideal for first time buyers, downsizers, professionals, or investors alike. A ground floor unit means quick and easy access to the outdoors - perfect for dog owners in this pet-friendly building - or for anyone who appreciates avoiding stairs and elevators. The home has been thoughtfully cared for, offering large windows with bright natural light, comfortable living spaces and generous room sizes. Updated laminate flooring and bathroom refreshes, plus included appliances and in-suite laundry, make this property move-in ready. Enjoy an unbeatable location with schools, grocery stores, shopping, and everyday amenities all within walking distance, while downtown London's world-class restaurants, nightlife, and entertainment are just minutes away. Western University is 2.4 km away, making it walkable, or with and public transit so easily accessible, commuting a breeze. This is a fantastic opportunity to own a stylish, accessible condo in a prime location - carefree condo living at its best. (id:53488)
RE/MAX Real Estate Centre Inc.
786 Banyan Lane
London North, Ontario
TAKE ADVANTAGE OF BUILDER PROMO PRICING ON THIS UNIT! Interior finishes are being completed now allowing for a quick closing!! BONUS!! The second floor is being finished with luxury vinyl plank instead of carpet!! Werrington Homes is excited to announce the launch of their newest project The North Woods in the desirable Hyde Park community of Northwest London. The project consists of 45 two-storey contemporary townhomes priced from the mid $500's. With the modern family & purchaser in mind, the builder has created 3 thoughtfully designed floorplans. The end units known as "The White Oak", offers 1686 sq ft above grade, 3 bedrooms, 2.5 bathrooms & a single car garage. The interior units known as "The Black Cedar" offers 1628 sq ft above grade with 2 bed or 3 bed configurations, 2.5 bathrooms & a single car garage. The basements have the option of being finished by the builder to include an additional BEDROOM, REC ROOM & FULL BATH! As standard, each home will be built with brick, hardboard and vinyl exteriors, 9 ft ceilings on the main, luxury vinyl plank flooring on the main and upper floor, quartz counters, second floor laundry, paver stone drive and walkways, ample pot lights, tremendous storage space & a 4-piece master ensuite complete with tile & glass shower & double sinks! The North Woods location is second to none with so many amenities all within walking distance! Great restaurants, smart centres, walking trails, mins from Western University & directly on transit routes! Low monthly fee ($77 approx.) to cover common elements of the development (green space, snow removal on the private road, etc). (id:53488)
Royal LePage Triland Realty
27 Foxcroft Crescent
London South, Ontario
Much sought after MATURE BYRON NEIGHBOURHOOD. This 4+1 bedroom is situated on a fully fenced 150 foot lot. Spacious oversized floor plan with separate living room, formal dining room, main floor family room with wood burning fireplace, large eat-in kitchen, and main floor laundry as well as open concept finished lower level. Huge primary bedroom with spacious closet space and full ensuite bath. Professionally painted throughout, updates to bathrooms, massive 64 foot deck in rear yard, new fencing in 2021, all windows and doors have been replaced at various times except for manual garage door, Newer luxury vinyl flooring, newer carpeting. Most appliances newer and include Fridge, stove, dishwasher, washer, dryer, and microwave. Rare opportunity.... and just minutes to excellent schools, sports complex, shopping and walking trails. (id:53488)
Coldwell Banker Power Realty
16 Centre Street
St. Thomas, Ontario
An absolute gem for first-time buyers, this adorable 1.5-storey home is tucked into a quiet neighbourhood with truly lovely neighbours. Sitting proudly on a sunny corner lot, it offers a warm, welcoming feel from the moment you arrive.The flexible main-floor bonus room works beautifully as a bedroom, home office, or playroom, while two additional bedrooms are tucked upstairs. A fully fenced yard offers privacy and space to relax, and the detached garage features updated hydro-ideal for hobbies or extra storage. Roof was replaced in 2023. Furnace/AC 2020. Parking? You're covered with 2 driveways (front and side) provide room for up to four vehicles, plus extra parking conveniently located across the street. The crawl-space basement is fully encapsulated, clean, and tidy-great for storage without the worry. Best of all, you're just steps from Elevated Park , a perfect spot for after-dinner strolls, dog walks, or a breath of fresh air. Quiet, cute, and full of heart, this home is ready to welcome its next happy owners. All appliances are included. Door to crawl space basement is located outside at the front of the driveway. (id:53488)
Housesigma Inc.
7 Sullivan Street
South Huron, Ontario
*TO BE BUILT *PICTURES ARE OF PREVIOUSLY BUILT MODEL WITH UPGRADES. Welcome to the Azure model, the Magnus Homes 2025 Dream Lottery Home model which won LHBA Home of the Year + 4 other awards of creative excellence. This model features a 2350sqft main floor plus a bonus 520sqft loft above the garage. The main floor consists of 3 spacious bedrooms, all with en-suite and walk in closet privileges. The great room (18' x 22') features a 16' vaulted ceiling centred by the 10' kitchen island perfect for hosting, with a walkthrough butlers pantry. The expansive basement allows for an additional 3 rooms and large recreation room. Bonus loft above garage could be your home office, playroom, fitness room, media room and so much more! This model can only fit on limited lots in this development- or design your own Dream Home with our team to fit your wish list. Come see our Magnus standard in person at our model homes. Some features include engineered hardwood, quartz throughout, gas fireplace and main floor laundry. Inquire for more information from our sales team and tour our models today! Many other Magnus Homes Bungalows, townhomes and 2 storeys available in Sol Haven, Grand Bend to suite any lifestyle. Where timeless design meets the beauty of the shoreline. This site features kilometers of walking trails and is within walking distance to golf, restaurants, cafes and the Grand Bend Beach. Life is better when you live by the lake! (id:53488)
Exp Realty
Team Glasser Real Estate Brokerage Inc.
70 Benner Boulevard
Middlesex Centre, Ontario
TO BE BUILT - Welcome to the 1,800 sq ft Orchid Model by award-winning Magnus Homes, to be built on a 45' lot in Kilworth Heights III. This 2024 award-winning design offers a functional one-floor layout with 3 bedrooms (or 2 + den) and 2 baths. Bright open-concept great room, kitchen and dining area feature oversized windows, island kitchen, and sliding patio doors overlooking the backyard. Convenient seperate side door access to basement allows for future in-law potential with high ceilings and abundant natural light. Choose from multiple Magnus floor plans, including bungalows (1600sqft+) and two-storey homes (1800-3000sqft), with various lot sizes and premium options available. Quality finishes include 9' ceilings, engineered hardwood on main and halls, quartz countertops throughout, and fully tiled bathrooms. Exterior finishes selected from builder samples (brick/stone/siding). Fully sodded lot, concrete or paverstone driveway, and attached 2-car garage included. Model homes available to view by appointment: Indigo Model, 72 Allister Dr., Kilworth Heights West, and a bungalow model at 4 Sullivan St., Sol Haven, Grand Bend. Enjoy a family-friendly neighbourhood with a country feel, close to trails, Komoka Ponds, river, and community centre. NEW in 2026- walk to grocery, pharmacy and commercial plaza as well as newly built primary school in the neighbourhood! Photos are of previous Magnus built home and may vary by model and upgrades. (id:53488)
Team Glasser Real Estate Brokerage Inc.
Exp Realty
636 - 636 Wilkins Street
London South, Ontario
Well-located 3-level townhome in the quiet and welcoming Lockwood Park neighbourhood! The main floor offers laundry/utility space with a walkout to a private patio and yard backing onto green space. The second level features open-concept living, dining, and kitchen with a convenient powder room. Upstairs, enjoy 3 bedrooms and a full 4-piece bathroom. Single-car garage and visitor parking right out front. Close to parks, schools, transit, and shopping, everything you need is within easy reach! (id:53488)
Century 21 First Canadian Corp
758 Cheapside Street
London East, Ontario
DUPLEX! ALL BRICK!! SAME OWNERS SINCE 1975!!! Stunning turn-key DUPLEX located in the heart of Carling Heights community. This beautifully maintained property has undergone improvements without losing any of its original character and charm. An amazing investment opportunity offering a lucrative return on investment. Perfect for an owner occupied duplex. Live in one unit and have the tenant pay your mortgage. Main floor 2 bedroom unit boasts beautifully appointed shaker style kitchen featuring Granite countertops, designer tile backsplash, ceramic tile flooring throughout and stainless steel appliances. Luxury spa-like bathroom boasts stunning contemporary finishes. Upper 3 bedroom unit currently rented to a long term A+ tenant. Contact listing agent for details. Separate entrances for additional privacy between units. Both units feature convenient in-suite laundry. Both units feature an OVERSIZED front porch, perfect for enjoying that morning cup of coffee or evening glass of wine. Efficient hot water boiler heating system servicing both units. Ductless air conditioning unit provides ample cooling on the main floor. Separate hydro meters. Expansive concrete driveway offers parking for 6 vehicles plus BONUS attached single car garage with inside entry. Zoning: R1-6. Contact the City of London regarding the possibility of adding an Additional Residential Unit (ARU) in the lower level. London is encouraging this form of residential development to improve housing diversity, affordability and sustainable land use. Located close to all amenities including shopping, great schools, playgrounds, public transit, London Health Sciences Centre and Fanshawe College. Time to stop thinking about owning income property and finally call yourself an investor. Do not miss this opportunity to build your real estate portfolio! (id:53488)
Century 21 First Canadian Corp
4 Redford Drive
South Huron, Ontario
Welcome to 4 Redford Drive, located in Riverview Estates, Exeter's premier mature lifestyle community. This well maintained home offers more space than meets the eye, featuring multiple living areas designed for comfort and functionality. Inside, you'll find a bright and inviting living room with generous natural light from large front windows. The home includes two bedrooms, with the primary suite offering a walk in closet and convenient two piece ensuite. A four piece main bathroom and main level laundry add to the home's practicality. At the rear of the home, a flexible office space could easily serve as a third bedroom, while the additional living room features a cozy gas fireplace, perfect for relaxing or entertaining. The backyard offers a sense of privacy and includes a garden shed for extra storage. Recent updates include a newer furnace and central air system, ensuring year-round comfort. As part of Riverview Estates, residents also enjoy access to a spacious community centre equipped with games rooms and kitchen facilities, ideal for hosting larger gatherings and celebrations. This is a wonderful opportunity to enjoy easy, community focused living in a thoughtfully cared for home. (id:53488)
Coldwell Banker Dawnflight Realty Brokerage
232 - 3320 Meadowgate Boulevard
London South, Ontario
Welcome to this well-located townhouse, offering comfort, convenience, and space for the whole family. Situated with quick access to Highway 401 and close to a wide range of shopping and everyday amenities, this home is perfectly positioned for busy lifestyles. The neighbourhood features several school options, trails and nearby parks, making it an excellent choice for families. Inside, you'll appreciate the rare main floor primary bedroom and laundry for easy living, along with a bright kitchen that walks out to a private deck-ideal for morning coffee or summer BBQs. The lower level boasts a huge recreation room complete with a pool table and projector entertainment system with 7.1 surround speakers, creating the perfect space for entertaining, game nights, or relaxing with friends and family. This is a fantastic opportunity to own a spacious and well-designed home in a highly convenient location. (id:53488)
Keller Williams Lifestyles
Lot 17 - 71 Dearing Drive
South Huron, Ontario
To BE BUILT in Sol Haven, Grand Bend! Tasteful Elegance in this Stunning 2 storey Magnus Homes AMETHYST Model. This 2157 square foot Model could sit nicely on a 49 ft standard lot in the NEW Sol Haven, Grand Bend subdivision. This Model has an open-concept kitchen,dining & Great Room. Large dining room sliding door to yard with huge windows in the Great room makes the MAIN FLOOR, family ready, open and inviting. The Second Level boasts a Large Primary bedroom with a large ensuite! Walk-in closet completes this Primary bedroom. Lots of space for storage and making the space your own. The 3 other spacious bedrooms and full bath complete the second level, is great for the family. The main-floor touts a large laundry and main floor powder room and handy pantry. There are many more Magnus styles to choose from including bungalows and other two-story models. **Note - Photos Show other Magnus build in KWH/London! We have many larger Premium Plans and lots, backing onto trees, ravine and trails to design your custom Home. Come and see what Grand Bend living offers! Healthy, friendly small-town living, Walks by the lake, great social life and restaurants. Where the rhythm of the lake becomes the rhythm of your life. Coastal charm meets modern comfort in Grand Bend. Visit our model homes in Sol Haven! (id:53488)
Team Glasser Real Estate Brokerage Inc.
Exp Realty
46420 Methodist St. Street
Central Elgin, Ontario
Ravine-Front Custom Build Opportunity | $149,999 - 46420 Methodist St, Sparta, ON N5P 3S8 An incredible blank canvas for your dream home awaits. Perched on the ridge of a stunning, deep ravine, this property offers unmatched privacy and natural beauty. It's a rare opportunity to create a home that blends effortlessly with the rugged charm of Central Elgin. The lot features a natural high-point clearing, perfect for capturing sweeping views of the mature hardwood canopy and the winding creek below. The ravine provides a natural buffer for ultimate seclusion, yet you're just minutes from the amenities of St. Thomas. Surrounded by nature and local wildlife, it's ideal for enjoying morning coffee with the sights and sounds of the woods. Located within the Catfish Creek Conservation Authority (CCCA) jurisdiction (O.Reg 41/24), most of the acreage is preserved for its beauty and hazard protection, but there's a potential building envelope at the front of the property-about 15 metres deep before the regulated hazard area starts. With the help of skilled engineers, you can finalize a building plan that works with the natural slope and conservation setbacks. Perfect for unique architectural designs, including a creative footprint or a walk-out that embraces the property's dramatic elevation changes. Property is sold as-is. Buyers are encouraged to conduct their own due diligence with the CCCA and the Municipality of Central Elgin regarding building permits and specific setbacks. (id:53488)
Elgin Realty Limited
96 Dearing Street
South Huron, Ontario
Closings available immediately, move in for Spring 2026 in Grand Bend! Magnus Bungalows and 2 storeys in Sol Haven, Grand Bend. Welcome to THE NAVY, featuring 1812 sqft, 3 bedroom and 2.5 bathrooms. Some special features with The NAVY model include - Best value 2 storey Magnus offers - Laundry on the second floor - Large primary bedroom wing. These listing photos are from our model, The Violet. All finishes in this model are BUILDER STANDARD (excluding lighting and staging), come see our standard in person or using our attached 3D IGUIDE tour. Some of these standards include engineered hardwood, quartz throughout, and gas fireplace. This site features kilometers of walking trails and is within walking distance to golf, restaurants, cafes and the Grand Bend Beach. Grand Bend living starts here. Find your place by the water! For more information contact our sales team to see our models! (id:53488)
Exp Realty
Team Glasser Real Estate Brokerage Inc.
599 Wellington Street
St. Thomas, Ontario
Welcome to this charming all-brick bungalow, offering warmth, comfort, and functional living space for the whole family. The main floor features durable laminate flooring, a spacious primary bedroom with walk-in closet, a 4-piece cheater ensuite with a quartz counter top, and two additional bedrooms tucked down the hall for added privacy. The inviting living area has a cozy electric fireplace, creating the perfect space to unwind. The kitchen and dining area opens through sliding doors to a fully fenced, north-facing backyard surrounded by beautiful mature trees showcasing stunning fall colours. Designed for entertaining, the outdoor space includes a large deck, hot tub with pergola, gas line for a fire table, and an additional gas hookup for the BBQ-sure to become your favourite gathering spot. The fully finished lower level expands your living space with a large recreation room, an additional bedroom with walk-in closet, and a 4-piece bathroom complete with a relaxing jet tub, making it ideal for guests, teens, or extended family. A solid, well-maintained home with a thoughtful layout, located in a family-friendly area close to great schools. Additional updates include a new dishwasher, new fence along the west property line, roof (6 years), furnace and A/C (5 years), and a shed with cement pad and ramp. New Sarum School Zone. (id:53488)
Elgin Realty Limited
8 East Williams Street
North Middlesex, Ontario
Welcome home to 8 East Williams St. in the peaceful Hamlet of Nairn. From the moment you arrive and pull into the paved driveway, this inviting property captures your attention. Step inside and you'll immediately feel the warmth and comfort this home offers. The main level features a spacious living room, functional kitchen and dining area, 3 bedrooms and a 4 piece bathroom, making it easy to imagine everyday living in this space. The lower level adds even more versatility with a generously sized family room and an additional room that could serve as a home office or be converted into a fourth bedroom with a window modification. If you enjoy spending time outdoors or are a hobbyist, the outside of this property is just as impressive. The 18' x 26' detached garage is insulated and heated, offering endless possibilities. There is also a 12' x 16' garden shed complete with hydro and a concrete floor, ideal for storage or a personalized workspace. On warm summer days, unwind and cool off in the above-ground pool after a day spent in the yard. Numerous updates over the years provide peace of mind, including most main floor windows (2012), furnace (2019), a 200 amp electrical panel (approx 2019), and shingles approximately 12 years old. Nairn is an excellent location, conveniently close to London, Lucan, Strathroy and Grand Bend. East Williams Public School is just a short walk away and the community park which also features a beautiful covered outdoor skating rink, offers year round enjoyment. Come see for yourself and discover if this is the home you've been waiting for. (id:53488)
Keller Williams Lifestyles
Contact Melanie & Shelby Pearce
Sales Representative for Royal Lepage Triland Realty, Brokerage
YOUR LONDON, ONTARIO REALTOR®

Melanie Pearce
Phone: 226-268-9880
You can rely on us to be a realtor who will advocate for you and strive to get you what you want. Reach out to us today- We're excited to hear from you!

Shelby Pearce
Phone: 519-639-0228
CALL . TEXT . EMAIL
Important Links
MELANIE PEARCE
Sales Representative for Royal Lepage Triland Realty, Brokerage
© 2023 Melanie Pearce- All rights reserved | Made with ❤️ by Jet Branding
