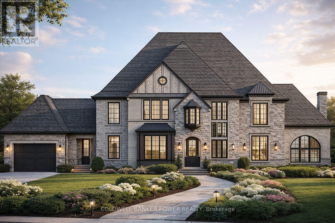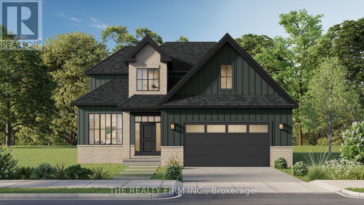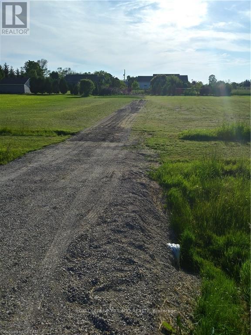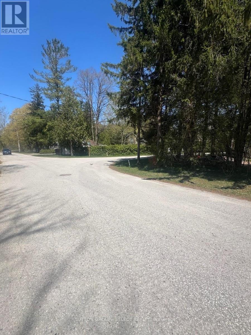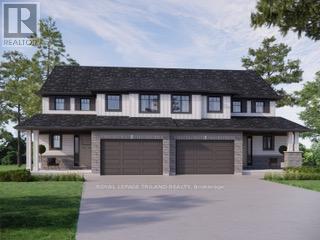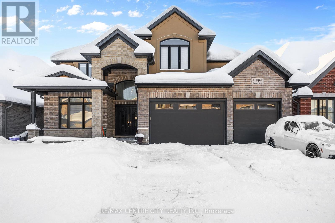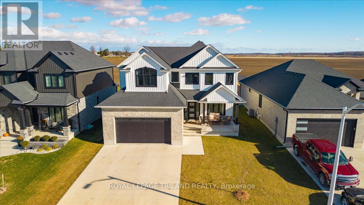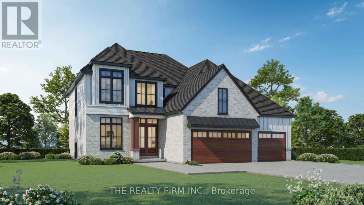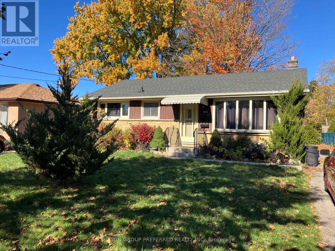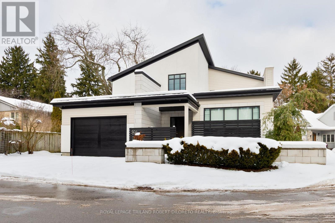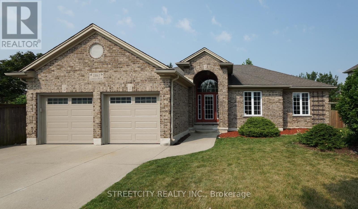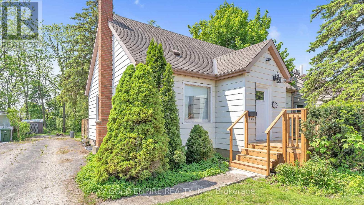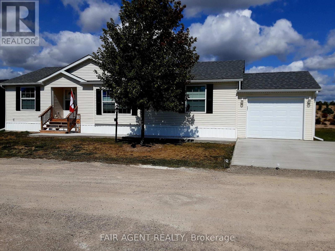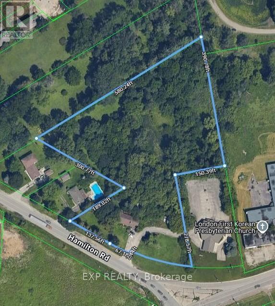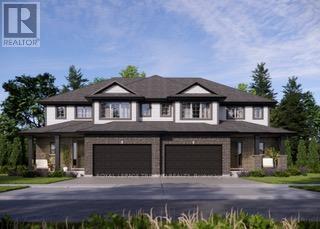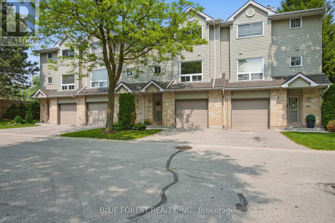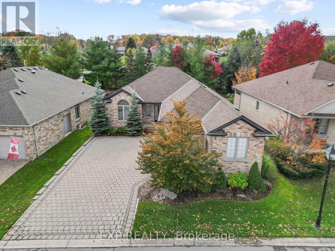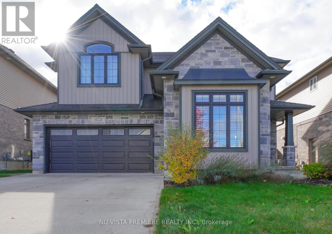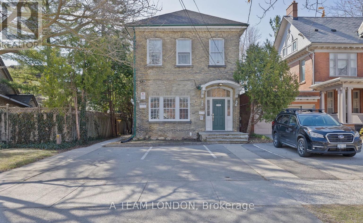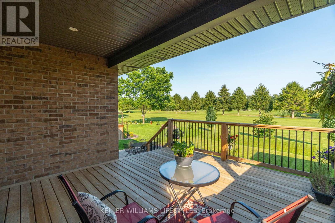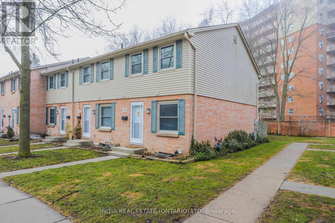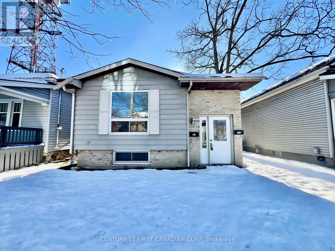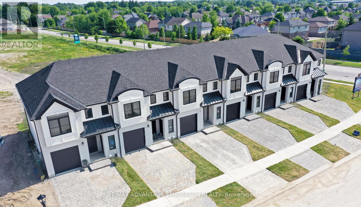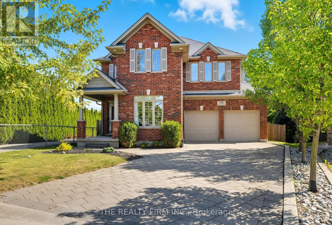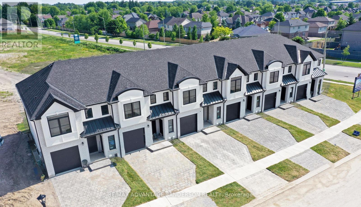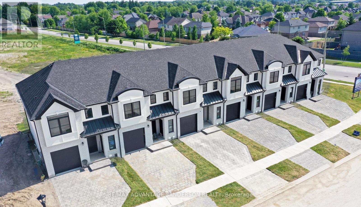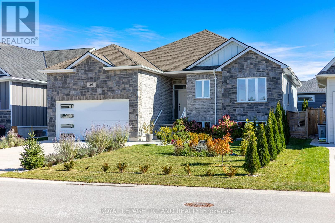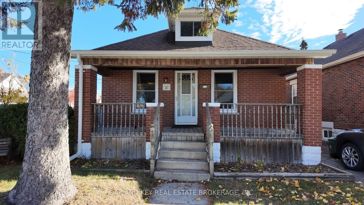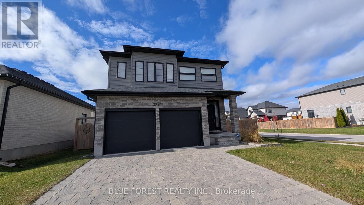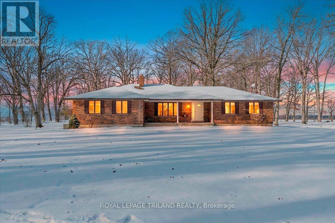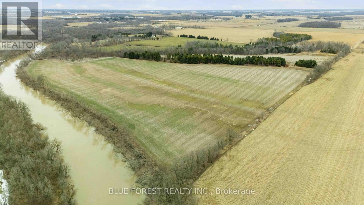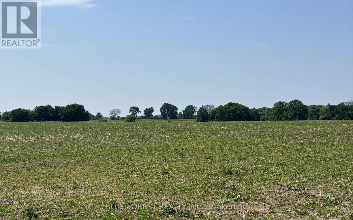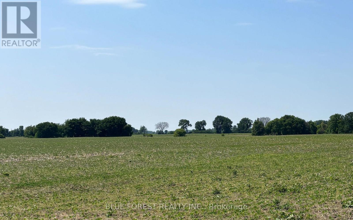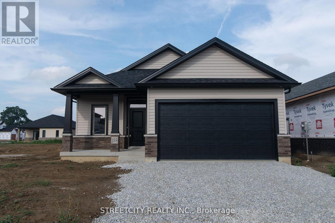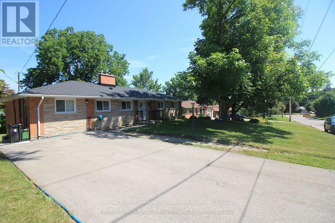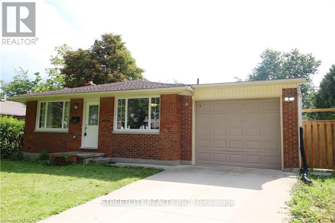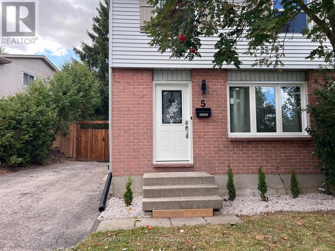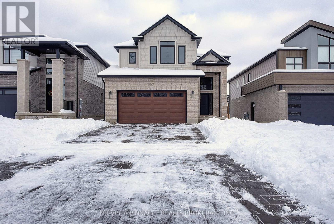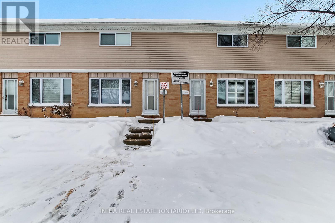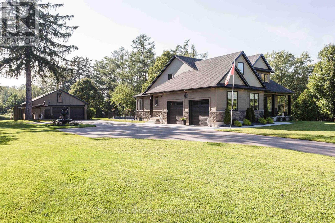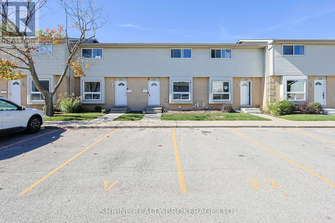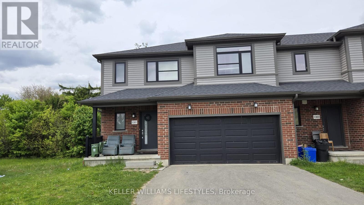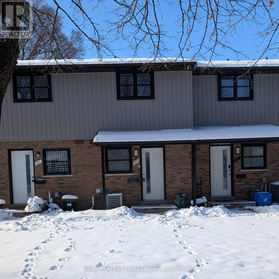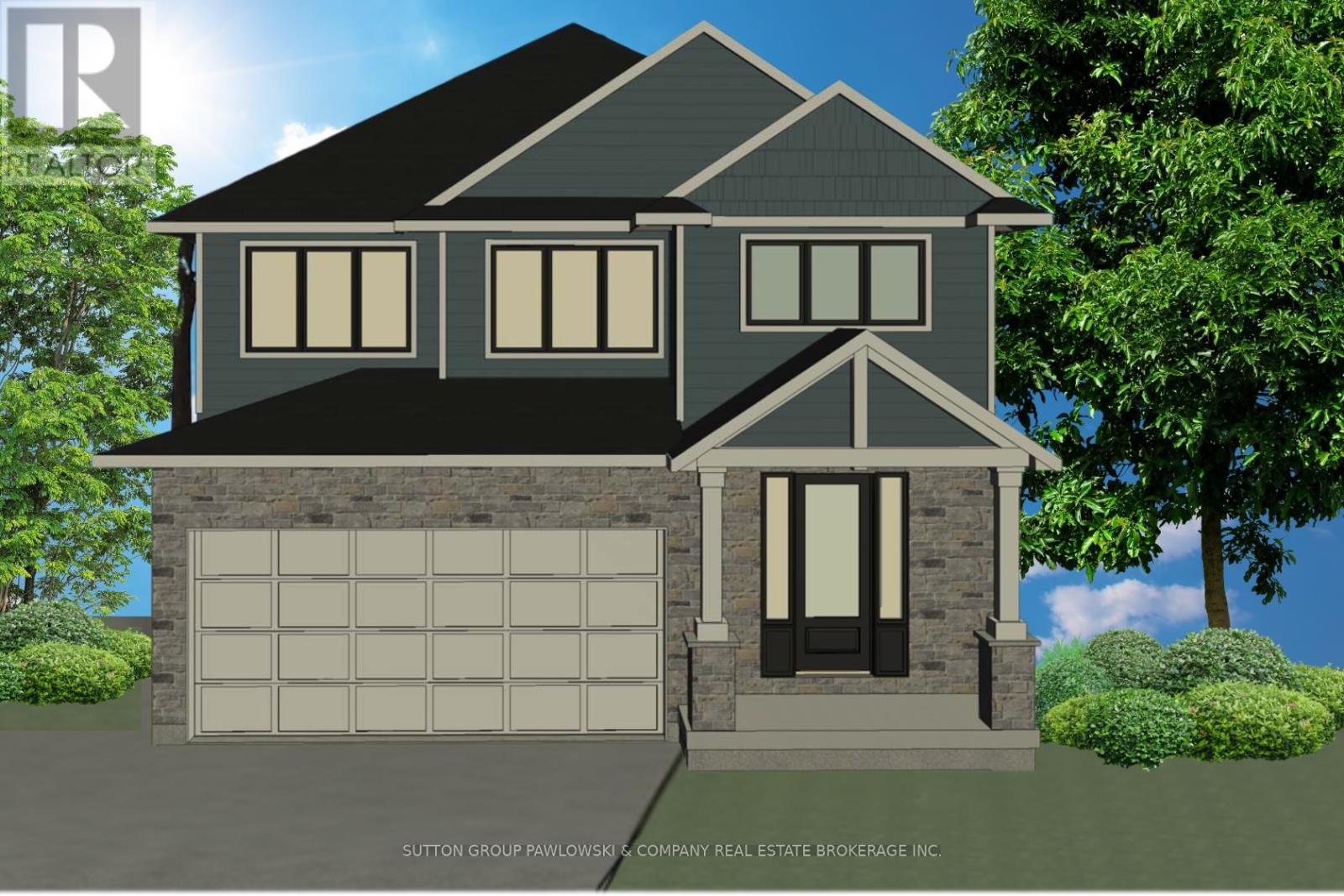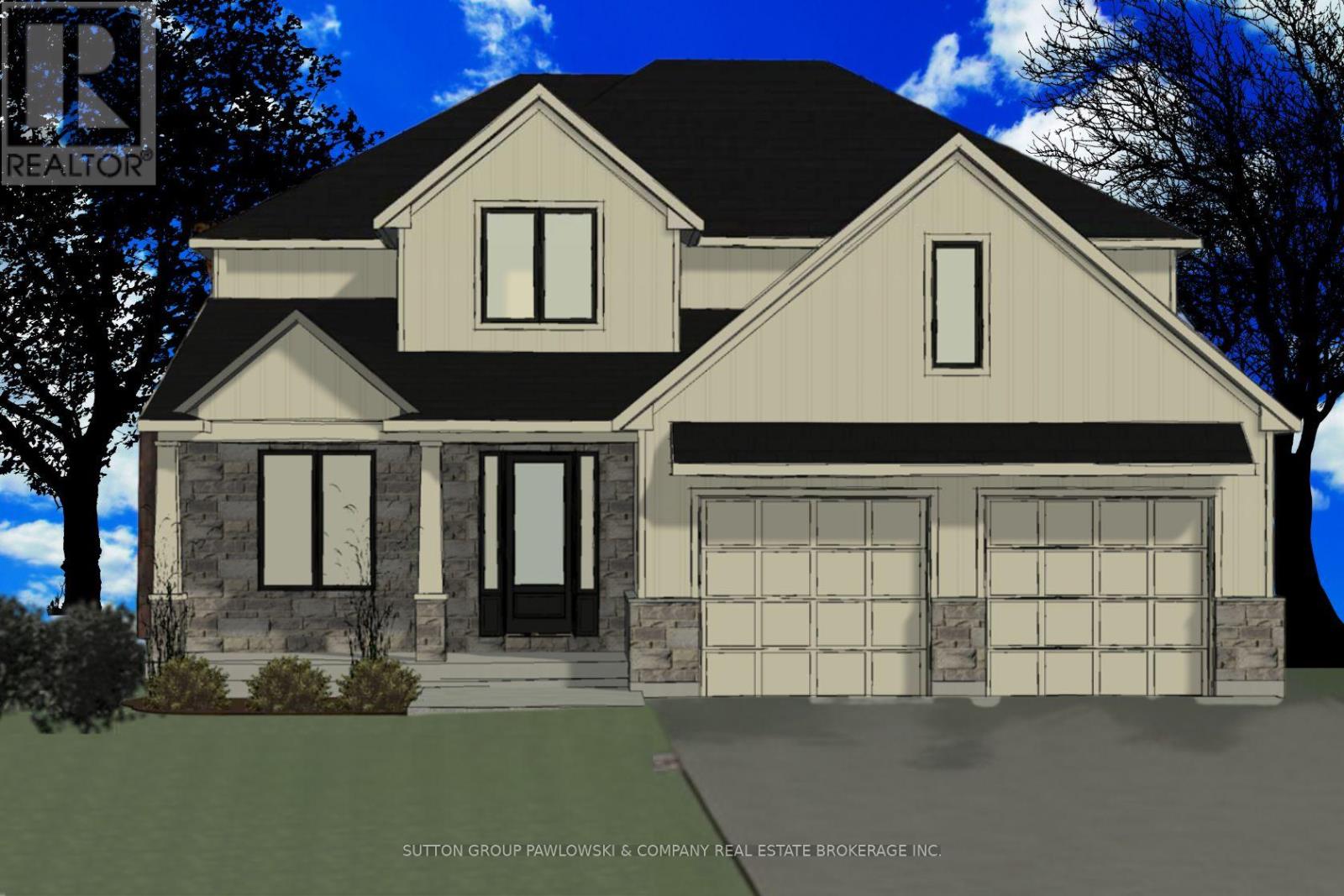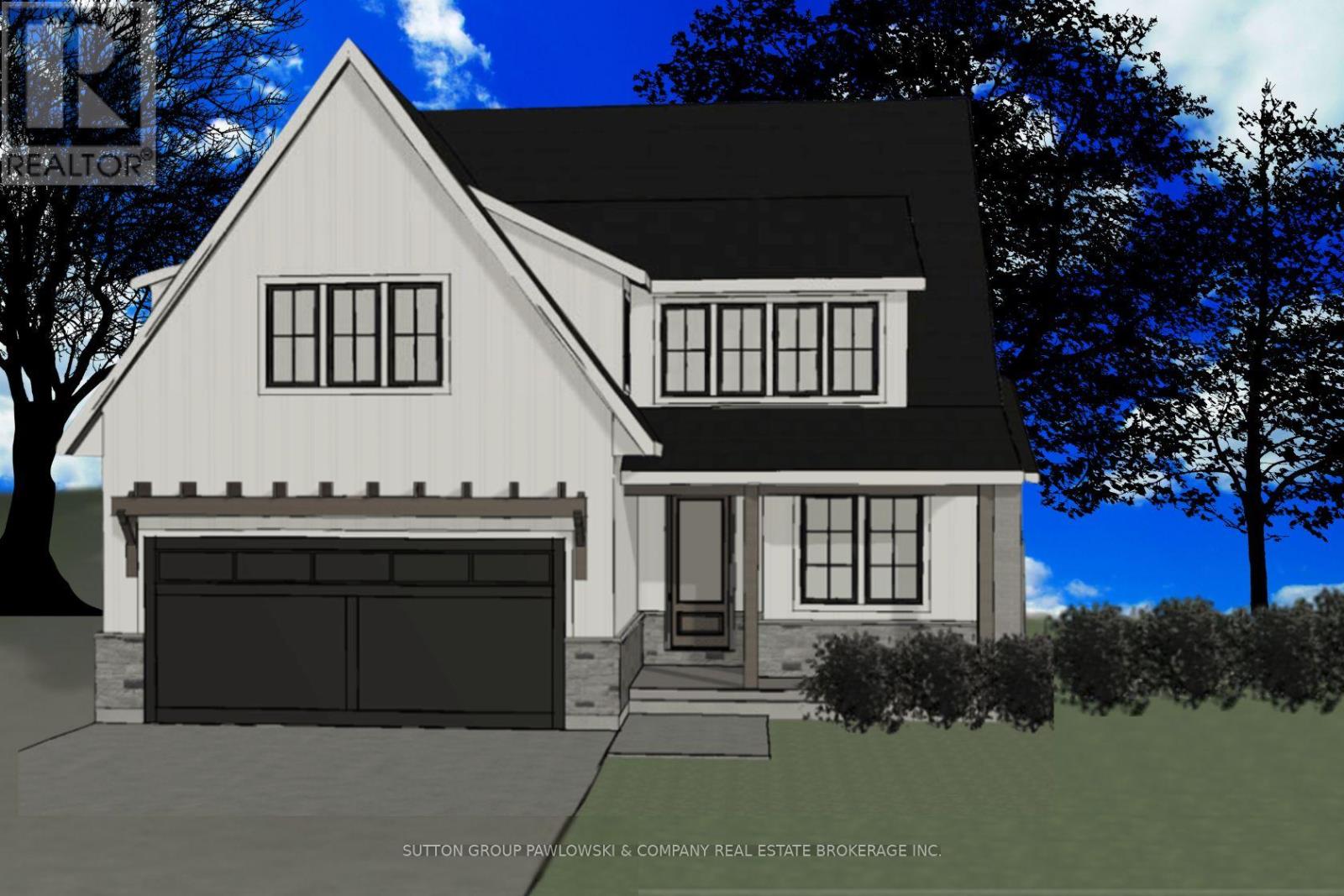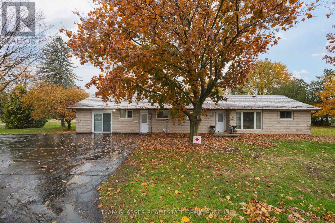Lot 10 - 7100 Kilbourne Road
London South, Ontario
Kilbourne Ridge Estates is an intimate new development in the heart of Lambeth, featuring just 10 oversized lots in a vacant-land condominium setting. This exclusive community offers the feel of private estate living in a mature, established neighbourhood, surrounded by existing trees and thoughtfully designed landscaping. Enjoy the serenity of a mature setting, free from the noise and activity often found in growing subdivisions.Each unique lot boasts impressive frontages ranging from 80 to 100 feet, providing ample space for your custom home. Concept home presented for inspiration only-each buyer is free to select any builder of their choosing and develop their own dream residence. Take inspiration from the presented concept to guide your design, finishes, and floor plan. The list price includes the cost of the lot, and an accurate estimate based on the concept home shown. The final build price will be determined directly by your chosen builder.Professionally curated architectural and landscape design guidelines maintain a cohesive "European Country" aesthetic, ensuring long-term value for owners and preserving an upscale streetscape. Surrounded by mature trees and the natural beauty of the Dingman Creek corridor, Kilbourne Ridge Estates is just minutes from shopping, restaurants, schools, and major highways, offering a lifestyle of privacy, elegance, and seamless access to everything London has to offer. (id:53488)
Coldwell Banker Power Realty
158 Harvest Lane
Thames Centre, Ontario
Welcome to The Hampshire, set within Dorchester's upscale, family-friendly Boardwalk at Mill Pond neighbourhood. Proudly presented by Stonehaven Homes, this stunning two-story model home is conveniently located just a short drive from Highway 401, outside the city of London. This home is designed to impress from the onset with its timeless brick and Hardie board facade, double-car garage, and covered front porch. With 3 bed / 3 bath, this home offers ample space for comfortable living. Step inside and be greeted by an abundance of natural light, soaring ceilings, and a den, which can easily function as a formal dining room or office. The main floor showcases beautiful ceramic tile and hardwood floors, large windows, and an oversized sliding door that floods the space with natural light. The living room is enhanced by a modern gas fireplace. The kitchen is a true masterpiece, featuring ample cabinetry, a double-basin stainless steel kitchen sink, and a large kitchen island. The main level also includes a practical mudroom/laundry room with additional storage to help keep your home organized and tidy, and a 2-piece bathroom. The upper level has a large master bedroom with a 4-piece bathroom that features a glass tile shower, double sinks, and a vanity. Two other well-appointed bedrooms, a large walk-in closet for extra storage, and another 4-piece bathroom complete the space. The unfinished basement offers a blank canvas to tailor to your needs. Whether you envision a 4th bedroom and large living room, an oversized rec room, an adult playground, or more, the possibilities are endless. Experience the pride of Stonehaven Homes and the beauty of The Boardwalk at Mill Pond in Dorchester. Discover a harmonious blend of modern living, exceptional craftsmanship, and the tranquility of nature in this remarkable model home. Please note: Photos are from a previously built, upgraded model and are for illustrative purposes only. (id:53488)
The Realty Firm Inc.
Lot 21 Wellington Street
Ashfield-Colborne-Wawanosh, Ontario
Build your dream home in Port Huron! Stunning homes next to the property within walking distance to the beaches and grocery stores (7 minutes) and short drive to Goderich (12 minutes). The lot is 1/2 acre and Hydro and Cable are at the lot. (id:53488)
Royal LePage Triland Realty
14 Mactavesh Crescent
Bluewater, Ontario
These are getting hard to come by. Especially at this price. Corner lot in a quiet, off the beaten path, area of picturesque Bayfield! (id:53488)
Sutton Group - Select Realty
118 Styles Drive
St. Thomas, Ontario
Welcome to the Elmwood model located in Miller's Pond. Currently under construction; completion March 26, 2026. This Doug Tarry built, fully finished 2-storey semi detached is the perfect starter home. A Kitchen, Dining Area, Great Room & Powder Room occupy the main level. The second level features 3 spacious Bedrooms including the Primary Bedroom (complete with 3pc Ensuite & Walk-in Closet) as well as a 4pc main Bathroom. The unfinished basement is a blank canvas, ready for you to design tailored to your needs. Notable Features: Luxury Vinyl Plank & Carpet Flooring, Tiled Backsplash & Quartz countertops in Kitchen, Covered Front Porch & Attached 1.5 Car Garage. This High Performance Doug Tarry Home is both Energy Star & Net Zero Ready. A fantastic location with walking trails & park. Doug Tarry is making it even easier to own your home! Reach out for more information regarding the First Time Home Buyer promotion. All that is left to do is move in, get comfortable & enjoy. Welcome Home! (id:53488)
Royal LePage Triland Realty
1999 Maddex Way
London North, Ontario
Looking for a large home in a great location? Look no more. This property has what you are looking for. It has tons of space for a growing family. Five large bedrooms, 3 with ensuites. Hardwood flooring and ceramic tile throughout. Only 6 years old there is not much to do except move in. The basement was started to be finished and is roughed in for a bathroom and kitchen. There is also room for two bedrooms and a family room. Second floor bedroom balcony over looks the back yard. The Upper floor has luxurious master bedroom with 5-Piece ensuite and a large walking closet. The offers a fully fenced backyard. The location is desirable due to its proximity to various amenities such as the YMCA, Masonville Mall, Weldon park, Sunnydale golf, University Hospital, University of western Ontario(UWO) (id:53488)
RE/MAX Centre City Realty Inc.
662 Ketter Way
Plympton-Wyoming, Ontario
MOVE IN READY! Welcome to this stunning 2023 Parry Homes build located in the peaceful community of Wyoming, Ontario-a charming rural setting in southwestern Ontario with convenient access to Sarnia and London. This modern farmhouse-style home showcases an impressive open-concept main floor where the kitchen, dining, and living areas flow seamlessly together, anchored by a dramatic floor-to-ceiling shiplap gas fireplace and soaring two-story ceilings that flood the space with natural light. The bright kitchen features clean lines, a walk-in pantry, and quality finishes, while the main floor flex room offers versatile space for a home office or den. Upstairs, the luxurious primary suite boasts elegant tray ceilings, a spa-like 4-piece ensuite, and an expansive walk-in closet, complemented by two additional bedrooms, a convenient second-floor laundry, and a 4-piece family bathroom. The unfinished basement presents exciting potential, currently serving as office, gym, and living space with ample room to add significant finished square footage. Step through the sliding doors to your private backyard oasis with tranquil views of open country fields, while the attached 2-car garage provides practical everyday convenience-this home perfectly blends contemporary comfort with serene rural living. (id:53488)
Royal LePage Triland Realty
262 Harvest Lane
Thames Centre, Ontario
Welcome to The Boardwalk at Mill Pond-an--upscale, family-friendly community in the growing town of Dorchester. Presented by Stonehaven Homes, this impressive two-storey model offers a striking transitional design with a timeless stone façade, a 2-car garage, and a convenient location just minutes from the 401 and the City of London. Enjoy the ample living space with 4 bedrooms, 3 bathrooms, and 2,865 square feet above grade. The front entrance welcomes you with an abundance of natural light flowing through the soaring 20-foot foyer ceiling. The versatile den is ready to serve as a formal dining room or home office. Entertaining is a breeze in the open concept layout that seamlessly combines living, dining, and kitchen spaces, complimented by a cozy fireplace. For the chef in the family, brace yourself for an incredible kitchen with an abundance of stone counters, large island, walk-in pantry and oversized window overlooking the backyard. The second level welcomes you with the perfect sized primary bedroom with walk-in closet and luxurious 5-piece ensuite, offering soaker tub, double vanity and elegantly tiled shower enclosed in glass. Additionally, this level provides another 3 spacious bedrooms, and stunning 5-piece main bath. The unfinished basement offers a blank canvas to tailor your needs. With a large lower footprint, the possibilities are endless. The backyard features a covered back patio providing the ideal setting for outdoor R&R paired with plenty of green space for the kids and pets to play. Experience the pride of Stonehaven Homes and the beauty of The Boardwalk at Mill Pond in Dorchester. Discover a harmonious blend of modern living, exceptional craftsmanship, and the tranquility of nearby nature in this remarkable home. Please note: Photos are from a previously built, upgraded model with a 3-car garage and are for illustrative purposes only. (id:53488)
The Realty Firm Inc.
1942 Duluth Crescent
London East, Ontario
This East London home is perfect for investors, or for a family in need of an in-law suite. The basement has a separate entrance and is accessed from the rear of the home. The main floor is currently tenanted, and the buyer must assume the current tenants upon closing. Many updates have been made to the upper level, as well as the basement. Close to major bus routes, shopping, schools, and parks. (id:53488)
Sutton Group Preferred Realty Inc.
301 Waterstone Place
London North, Ontario
Fine Executive living on quiet court nestled against Thames River! Total wow factor in this custom built 3+1 bedroom (including gorgeous main floor primary), 3.5 bath 2-storey home with finished lower level, double attached garage & low maintenance exterior featuring in-ground sports pool! This stunning magazine quality home is ideal for any sized family and is loaded with features boasting: contemporary design with an abundance of customized storage space, loads of oversized windows to flood the home with natural light, high ceilings, ample recessed lighting, carpet free open concept main floor perfect for entertaining, chef's kitchen boasting large island and plenty of custom cabinetry overlooking spacious dining area & rear exterior with covered deck; luxurious main floor primary bedroom features jaw-dropping 5pc ensuite, wall of built-in closet cabinets + walkout to deck; main floor powder room & laundry; ascend the graceful glass rail staircase to upper level featuring huge family room with wall of cabinetry, 2 oversized bedrooms with walk-in closets and luxurious 5pc family bath; need more space?--then check out the fabulous finished lower level including 4th bedroom with ensuite privileges to 3pc bath, recreation room, exercise room can be 5th bedroom + plenty of storage. Busy professionals & families will appreciate the low maintenance exterior with refreshing sports pool and large covered rear porch. Super location only steps to Thames Valley Golf Course, foot bridge to Springbank Park walking trails, Storybook Gardens + short drive to downtown and all amenities! Immaculate condition & fast possession. More details available & be sure to view media link. (id:53488)
Royal LePage Triland Robert Diloreto Realty
1861 Louise Boulevard
London North, Ontario
Wonderful 3+2 bedroom all brick North London bungalow with fully finished basement situated on oversized 60' x 150' private lot in desirable Sunningdale. This fantastic property is located in a family oriented neighbourhood steps from Plane Tree Park and walking distance to highly ranked schools, scenic nature trails, excellent restaurants, Masonville Shopping Centre, Loblaws, Sunningdale Golf Course and many other wonderful amenities North London has to offer. The open concept main floor layout is great for entertaining and features a welcoming Great Room with vaulted ceilings and gas fireplace, large formal dining area great for family gatherings and a renovated kitchen with new stainless appliances, quartz countertops and oversized pantry. Gorgeous hardwood floors throughtout both Great Room and Kitchen. Down the hall are 3 spacious bedrooms and 2 full baths including an impressive Primary Retreat with walk-in closet and luxurious 4pc ensuite. Main floor laundry/mudroom and attached double car garage with inside entry completes the first level. The downstairs has been beautifully renovated and includes new engineered hardwood flooring & pot lights throughout and a large rec room with a fantastic wet bar, games room and family room with media wall. There are also 2 large bedrooms and a 3pc bath, perfect for older children, parents & guests, and excellent storage. The expansive, fully fenced yard is very private and features a custom two-tiered deck with pergola and plenty of seating, workshop with power, concrete pad for future hot tub and huge grass area for kids & pets to play. School districts are Masonville Public School & A.B. Lucas Secondary School. (id:53488)
Streetcity Realty Inc.
157 Chestnut Street
St. Thomas, Ontario
**BEING SOLD UNDER POWER OF SALE, VTB AVAILABLE at only 3% interest** Nestled on a generous, park-like parcel of land that stretches toward a wooded ravine and a flowing creek, this property offers a rare combination of privacy and convenience. You're only minutes from schools, shopping, and everyday essentials, yet the setting feels like a quiet escape from the city.The home has a warm, welcoming feel and offers far more room than you might expect. Over time, thoughtful updates have been added, giving the interior a bright, refreshed look. The kitchen and foyer feature modern tile, the main bathroom has been redone, and several newer windows bring in plenty of natural light. The living and dining areas showcase classic hardwood flooring that adds character to the space.A versatile main-floor room-used as a bedroom by the current owners-includes two recently installed windows, making it ideal as a den, office, or guest space. Upstairs, you'll find two oversized bedrooms along with an updated bathroom. The lower level has also been improved with new laminate flooring, upgraded ceilings, and clean, neutral finishes. From the mudroom, step onto a spacious deck that overlooks the ravine-an inviting spot to relax, enjoy nature, and appreciate the peaceful surroundings. With its beautiful outdoor setting and opportunities for future customization, this home offers plenty of long-term potential. (id:53488)
Gold Empire Realty Inc.
7 Forest Trail
Haldimand, Ontario
Welcome to 7 Forest Trail in Sandusk Creek Properties, where comfort and community come together. Built in 2019 and thoughtfully maintained by the original owner, this 1,350 sq ft modular bungalow sits on an oversized premium lot with no rear neighbours offering added privacy and a peaceful outdoor setting. New (Sept 25) concrete double driveway and front walkway! The layout includes two bedrooms, a den, and two bathrooms, all set on a poured concrete slab. Upgraded throughout, the home features custom blinds, blackout panels in the bedrooms, and top-down bottom-up blinds in the front rooms for tailored light and privacy. High-end, carpet-free flooring runs throughout, complemented by updated light fixtures and ceiling fans. Moen fixtures bring a polished look to both kitchen and bath areas. The primary suite includes a 3-piece ensuite with walk-in shower, and the open living space features a natural gas fireplace for cozy evenings. A York central air system, still under warranty, adds to your year-round comfort. Outside, enjoy a 12 x 12 deck off the dining area with a gas line for grilling, a private 20 x 12 lower deck, and a welcoming front porch. A single-car garage and a (NEW) double driveway complete the package. Located in a waterfront community on leased land ($520/month), with an additional $300/month maintenance fee covering lawn care and snow removal. Fibre Optic Internet on site. Community amenities include access to Lake Erie, an inground pool, kayak and canoe storage, a fenced dog park, and a full calendar of social activities. This smoke-free and pet-free home is a clean, move-in-ready option in a vibrant waterfront community. (id:53488)
Fair Agent Realty
1814 Hamilton Road
London South, Ontario
Located right at corner of Hamilton Road and Commissioner Road. Near Highway 401. Very active development area with updated zoning for vertical growth. Brand new fire hall being built across Commissioner Road. Close to Innovation Park. Property sold "AS IS". Seller makes no warranties or representation regarding the state of the property. Value is in the 4.58 Acres of land. Ranch style property is a tear down and rebuild, or convert to multi-residential subject to final building approval from the City of London. No access to view the home. (id:53488)
Exp Realty
16 Harrow Lane
St. Thomas, Ontario
Welcome to the Elmwood model located in Harvest Run. Currently under construction; completion March 11, 2026. This Doug Tarry built, fully finished 2-storey semi detached is the perfect starter home. A Kitchen, Dining Area, Great Room & Powder Room occupy the main level. The second level features 3 spacious Bedrooms including the Primary Bedroom (complete with 3pc Ensuite & Walk-in Closet) as well as a 4pc main Bathroom. The lower level is complete with a 4th Bedroom, cozy Recroom, 4pc Bathroom, Laundry hookups & Laundry tub. Notable Features: Luxury Vinyl Plank & Carpet Flooring, Tiled Backsplash & Quartz countertops in Kitchen, Covered Front Porch & Attached 1.5 Car Garage. This High Performance Doug Tarry Home is both Energy Star & Net Zero Ready. A fantastic location with walking trails & park. Doug Tarry is making it even easier to own your home! Reach out for more information regarding First Time Home Buyer promotion. All that is left to do is move in, get comfortable & Enjoy! Welcome Home! (id:53488)
Royal LePage Triland Realty
82 - 1990 Wavell Street
London East, Ontario
Big, Bright & Beautiful 3 level townhouse with great open views to the east from the main living space! Most flooring was replaced in May 2025, and most of the unit has been freshly painted. Sunny kitchen has been updated with extra cabinets installed as a pantry/coffee bar, along with a central island, and newer backsplash. The ground level offers inside access to the garage, lots of storage space, and a lovely family/hobby space with oversized sliding doors to the private patio area. Super spacious bedrooms on the upper level, all with large east/west facing windows! Excellent private location within the complex! Park the car and walk to the Argyle Shopping District, Library, Arena, Community Centre and Clarke Rd High School! (id:53488)
Blue Forest Realty Inc.
2137 Jack Nash Drive
London South, Ontario
This home stands out for more than its beauty - it carries one of the lowest land-lease fees in RiverBend ($430.97/month), offering unmatched value in London's most exclusive 50+ gated golf community. Set around an 18-hole championship course and 160 acres of protected forest along the Thames River, RiverBend blends resort-style amenities with small-town warmth. Residents enjoy a 28,000 sq. ft. clubhouse featuring a restaurant, lounge, verandah overlooking the greens, indoor heated pool, fitness centre, and over 20 active social clubs. Add 24-hour concierge service and forested walking trails, and you get a lifestyle that's social, secure, and maintenance-free. This Westchester model bungalow offers over 3,000 sq. ft. of finished living space, surrounded by mature trees and lush gardens. The covered screened in back porch spans the rear of the home, overlooking a patio feeling like a private, park-like retreat. Curb appeal shines with manicured landscaping, a double garage, wide drive with plenty of parking, and dedicated golf-cart bay with interior access. Inside, the Great Room features vaulted ceilings, hardwood floors, and a gas fireplace. The upgraded kitchen includes granite counters, a large island, pantry, and breakfast nook. The primary suite showcases garden views, a walk-in closet, and a spa-style ensuite. A second bedroom has its own ensuite, and a third makes a perfect office or den. The finished lower level adds a large recreation area with wet bar, 3rd/4th bedroom, full bath, and workshop. Updates include an updated roof, fresh paint, select new windows, central vac, and owned 60-gallon water heater. Maintenance fee ($633.31/month) covers concierge, lawn care, snow removal, and full clubhouse privileges. 2137 Jack Nash Drive is more than a home - it's right-sized living in London's most desirable adult community. The absence of sidewalks at the end of the laneway creates a retreat-like atmosphere. (id:53488)
Exp Realty
968 Springbank Avenue N
Woodstock, Ontario
Your dream home by Pittock Lake awaits! Nestled near Pittock Lake in a safe and quiet neighborhood, 968 Springbank Ave N offers the perfect blend of comfort, space, and style. This well-maintained home features 4 generous bedrooms and 3.5 bathrooms, along with expansive living areas that include an upgraded kitchen, a cozy family room, an inviting great room, and a formal dining area.Step outside to enjoy a spacious private backyard, ideal for relaxation or entertaining. Shopping, dining, and everyday amenities are all within walking distance or just a short drive away. Nature lovers will also appreciate the scenic lakeside trail, a delightful bonus for this charming community.If you're searching for a beautifully designed home with modern comforts, ample living space, and proximity to nature, 968 Springbank Ave N truly has it all. (id:53488)
Nu-Vista Pinnacle Realty Brokerage Inc
389 Dufferin Avenue
London East, Ontario
Welcome to 389 Dufferin Avenue, a fully renovated four unit residential building located in the heart of Woodfield and only minutes from downtown London. The property features six bedrooms and four bathrooms across four well maintained units. One unit is currently vacant and ready for a new tenant at full market rent, or an owner occupied unit. Additional features include a rear storage room and separately metered electrical for all units. The property is zoned R3 1 and OC4, offering versatility and long term flexibility. The building offers strong financial performance with a projected annual income of $70,200 and a net operating income of $53,879. One unit remains below market rent, creating an opportunity to further improve revenue. A well located, turnkey asset in one of London's most desirable neighbourhoods. (id:53488)
A Team London
31 - 159 Collins Way
Strathroy-Caradoc, Ontario
Luxury Living Meets Golf Course Ambiance. This show-stopping bungalow condo redefines turnkey living with designer finishes, functional upgrades, and one of the most desirable locations - backing on Caradoc Sands Golf Course. Whether you're settling your family outside the hustle of the city or looking for the perfect retreat, this home offers a blend of luxury, lifestyle, and low-maintenance ease. From the moment you arrive you'll be welcomed by an open-concept layout, hardwood flooring throughout the main floor and solid oak stairs, lots of natural light and soaring ceilings. The stainless professional style kitchen is a standout, featuring contrast granite countertops, full-height backsplash, a double gas stove/oven & expansive range hood, placed around a spacious waterfall island perfect for entertaining or daily living. Enjoy the oversized custom glass french doors that lead from the kitchen to overlook your backyard with lush green & water views. The main level includes a serene primary suite with a walk-in closet and a luxurious ensuite. Along with a second bedroom/office & full 4pc bath and laundry closet for everyday convenience. Downstairs, the fully finished lower level adds even more living space with a massive rec room, third and fourth bedroom, library or office and a stylish 3pc bath perfect for overnight guests, teens, or extended family with walkup to the garage and roughed in for a full kitchen. Step outside to relax or entertain on the covered deck while enjoying the peaceful views of the golf course, ducks and cranes with a low-maintenance lifestyle this community offers. Consider fencing for added privacy if preferred. Additional features: All major appliances included and no rental items, freshly painted, vacant land condo fees of only $65/month, and just minutes to Strathroy's best amenities. This home isn't just a move - it's an upgrade. Don't miss your chance to secure one of the most thoughtfully finished units in this coveted community! (id:53488)
Keller Williams Lifestyles
91 - 1247 Huron Street
London East, Ontario
NO DOWN PAYMENT MAY BE AVAILABLE - Ask About City of London First-Time Home Buyer Programs! Beautifully maintained 2+1 bedroom townhouse offering excellent value for first-time buyers seeking low-maintenance living. Eligible buyers may qualify for City of London first-time home buyer incentives that can assist with a down payment, making homeownership more accessible than ever. This home features a newly finished full bathroom upstairs, a main-floor powder room, and a new forced-air heat exchanger installed in 2025. Strong cash-flow potential for long-term tenants or a student rental, thanks to its close proximity to Fanshawe College. Enjoy low condo fees that include water, snow removal, grass maintenance, and parking-keeping monthly costs low and predictable. The unit includes two parking spaces, a private backyard, and is tucked away from traffic while remaining just minutes from Highbury & Huron's shopping, restaurants, and transit.Vacant and ready for immediate possession. (id:53488)
Initia Real Estate (Ontario) Ltd
124 Fairview Place
Sarnia, Ontario
WELCOME TO 124 FAIRVIEW PLACE, A 3 BEDROOM, 2 BATHROOM, SEMI-DETACHED 2 STOREY HOME LOCATED ON A QUIET CUL-DE-SAC IN SARNIA, CLOSE TO LAMBTON COLLEGE, YMCA, SHOPPING, PUBLIC TRANSIT & THE HOWARD WATSON NATURE TRAIL. THIS PROPERTY OFFERS A GREAT OPPORTUNITY FOR FIRST-TIME BUYERS, INVESTORS, OR FAMILIES LOOKING FOR AN AFFORDABLE HOME THEY CAN UPDATE TO SUIT THEIR OWN STYLE. THE INTERIOR IS FUNCTIONAL BUT WOULD BENEFIT FROM FRESH PAINT & NEW FLOORING IN MANY AREAS, GIVING THE NEXT OWNER A CHANCE TO ADD VALUE WITH COSMETIC IMPROVEMENTS RATHER THAN PAYING FOR SOMEONE ELSE'S FINISHES. THE MAIN FLOOR FEATURES A BRIGHT LIVING ROOM & EAT-IN KITCHEN, WHILE THE SECOND LEVEL PROVIDES 3 BEDROOMS & A 4 PC BATH. THE FINISHED BASEMENT OFFERS A REC ROOM, 3 PC BATH & LAUNDRY AREA FOR ADDED LIVING SPACE. OUTSIDE, ENJOY A FULLY FENCED YARD WITH SUNDECK & STORAGE SHED, PERFECT FOR PETS, KIDS OR OUTDOOR RELAXATION. WITH ALL APPLIANCES INCLUDED, QUICK POSSESSION AVAILABLE & LOADS OF POTENTIAL, THIS IS A SOLID OPPORTUNITY TO BUILD EQUITY IN A CONVENIENT, CENTRAL LOCATION. (id:53488)
RE/MAX Prime Properties - Unique Group
353 Oxford Street E
London East, Ontario
Welcome to 353 Oxford St E! Discover a standout investment opportunity in the heart of London, Ontario. This spacious 2-unit duplex offers exceptional versatility with one 4-bedroom unit and one 5-bedroom unit, making it ideal for strong rental demand or multi-generational living. Each unit features separate meters, providing clear utility management and streamlined operations. Convenient rear parking adds everyday practicality, while the location places you steps from London's vibrant downtown, offering easy access to dining, shopping, and transit. The property is also just a short distance from Western University and University Hospital, ensuring consistent appeal for students and professionals alike. Whether you're expanding your portfolio or seeking a high-potential property in a prime location, this duplex delivers space, convenience, and dependability. Book a viewing at 353 Oxford St E today! (id:53488)
Century 21 First Canadian Corp
33 Purple Beech Trail
Thames Centre, Ontario
(This is Lot 3) Brand new release. PRE-CONSTRUCTION PRICING! The Rosewood is a freehold townhome development by Marquis Developments situated in Thorndale and just a 15 minute drive to London. Rosewood promises more for you and your family. Escape from the hustle and bustle of the city with nearby parks, conservation area and golf. The Rosewood interior units start at $549,900 and end units at $575,000 and feature 3 spacious bedrooms and 2.5 bathrooms. These units are very well appointed with beautiful finishings in and out. These are freehold units without condo fees. Optional second front entrance for lower level one bedroom suite! Call quickly to obtain introductory pricing! These units are expecting to close in the summer of 2026. Note: There is approx 1635sf finished above grade and optional finished basement can be chosen with another 600sf for a total of 2235sf finished (Note: the above quoted square footages are only approximate and not to be relied upon). Model home at 191 Bowman Drive in Ilderton is under construction. Construction is beginning soon on these units. You may request a detailed builder package by email from the LA. CURRENT INCENTIVE: FREE SECOND ENTRANCE TO LOWER LEVEL. Pricing is subject to change. Note* The interior photos are of 229 Bowman Drive, Ilderton. (id:53488)
RE/MAX Advantage Sanderson Realty
1561 Privet Place
London North, Ontario
Welcome to 1561 Privet Place a beautiful family home tucked away on a private cul-de-sac in one of Londons most serene and sought after neighborhoods. Backing onto the lush and peaceful Creekside Meadows Forest this home offers the perfect blend of privacy, modern comfort and space to grow with over 3000 square feet of finished living space. From the moment you step inside you are greeted by soaring ceilings, an abundance of natural light streaming through oversized windows and a stunning split staircase that anchors the foyer for an elegant first impression. The heart of the home is the beautifully updated kitchen complete with white cabinetry, updated countertops, stainless steel appliances, a pantry and a cozy eating area that overlooks the backyard. Whether it's busy weekday mornings or weekend brunches this space is designed to bring the family together. The main floor family room features a stone gas fireplace and custom maple built-ins and is perfect for movie nights or relaxing by the fire. A separate dining room provides space for formal gatherings while the front office or flex space offers a quiet area to work or study. Upstairs, the second level sitting area gives you even more room to unwind along with four spacious bedrooms including a serene primary suite with a luxuriously updated ensuite bathroom. Downstairs the finished basement provides endless possibilities for recreation, a kids play area or even a home gym. Step outside to your private backyard retreat where tall cedars and mature trees surround a generous lawn and deck making it ideal for entertaining, BBQs or simply enjoying nature. With a double car garage, stylish updates throughout and easy access to local schools, parks, and amenities, this is the kind of home where lifelong memories are made. (id:53488)
The Realty Firm Inc.
31 Purple Beech Trail
Thames Centre, Ontario
(This is Lot 2) Brand new release. PRE-CONSTRUCTION PRICING! The Rosewood is a freehold townhome development by Marquis Developments situated in Thorndale and just a 15 minute drive to London. Rosewood promises more for you and your family. Escape from the hustle and bustle of the city with nearby parks, conservation area and golf. The Rosewood interior units start at $549,900 and end units at $575,000 and feature 3 spacious bedrooms and 2.5 bathrooms. These units are very well appointed with beautiful finishings in and out. These are freehold units without condo fees. Optional second front entrance for lower level one bedroom suite! Call quickly to obtain introductory pricing! These units are expecting to close in the summer of 2026. Note: There is approx 1635sf finished above grade and optional finished basement can be chosen with another 600sf for a total of 2235sf finished (Note: the above quoted square footages are only approximate and not to be relied upon). Model home at 191 Bowman Drive in Ilderton is under construction. Construction is beginning soon on these units. You may request a detailed builder package by email from the LA. CURRENT INCENTIVE: FREE SECOND ENTRANCE TO LOWER LEVEL. Pricing is subject to change. Note* The interior photos are of 229 Bowman Drive, Ilderton. (id:53488)
RE/MAX Advantage Sanderson Realty
29 Purple Beech Trail
Thames Centre, Ontario
(This is Lot 1) Brand new release. PRE-CONSTRUCTION PRICING! The Rosewood is a freehold townhome development by Marquis Developments situated in Thorndale and just a 15 minute drive to London. Rosewood promises more for you and your family. Escape from the hustle and bustle of the city with nearby parks, conservation area and golf. The Rosewood interior units start at $549,900 and end units at $575,000 and feature 3 spacious bedrooms and 2.5 bathrooms. These units are very well appointed with beautiful finishings in and out. These are freehold units without condo fees. Optional second front entrance for lower level one bedroom suite! Call quickly to obtain introductory pricing! These units are expecting to close in the summer of 2026. Note: There is approx 1635sf finished above grade and optional finished basement can be chosen with another 600sf for a total of 2235sf finished (Note: the above quoted square footages are only approximate and not to be relied upon). Model home at 191 Bowman Drive in Ilderton is under construction. Construction is beginning soon on these units. You may request a detailed builder package by email from the LA. CURRENT INCENTIVE: FREE SECOND ENTRANCE TO LOWER LEVEL. Pricing is subject to change. Note* The interior photos are of 229 Bowman Drive, Ilderton. (id:53488)
RE/MAX Advantage Sanderson Realty
26 Tattersall Lane
Lambton Shores, Ontario
TOP QUALITY IN GRAND BEND AT THE BEACH | 5 YRS OLD AND BARELY LIVED IN | STILL UNDER TARION WARRANTY | BEST IN CLASS PRICING IN YEARS! Based on recent sales, your value per dollar for this excellent bungalow is unbeatable in this neighborhood! This superb brick & stone custom bungalow courtesy of Tarion builder Welcome Home Construction boasts exquisite craftsmanship & attention to detail, w/ the Tarion warranty still in place until Aug '27. This move-in ready dazzler features 3430 sq ft of impeccably constructed floor space, 1680 sq ft of which is finished to the nines on the main level & w/ lower level waiting waiting to to be finished to your liking! The 3 bed/2 full bath excellent main level layout (or 5 bed/3 bath & 2 kitchen w/ finished lower level featuring a roughed in 3rd bath & roughed in 2nd kitchen) has the quality level on overload, & the recently added deck, fencing, fresh paint, extensive landscaping, & advanced security system with utility alerts that reduces your home insurance costs truly make this an exceptional package at such a price point. Situated in an up-and-coming fantastic neighborhood steps to everything, including park space & bike trails beginning directly across the road (permanent green space that will never developed), this intelligently designed home doesn't miss a beat: vast open main floor w/ superb leathered granite kitchen, large master suite, main-floor laundry, & higher-end barely used appliances all included! The huge lower level w/ roughed-in bath & 9 FT CEILINGS has a separate side entrance & foyer opposite the inside entry from the insulated garage, ideal for granny suite/rental unit! And the combo of maintenance free stone, brick, & board & batten Hardie board is just perfect. Priced to fly, this one needs to be seen to be truly appreciated. Almost 2 yrs left on Tarion New Home Warranty, not that you'll need w/ a house this well-built! This is an incredible deal for a home that shows LIKE NEW in Grand Bend! (id:53488)
Royal LePage Triland Realty
32 Tennyson Street
London East, Ontario
Welcome to this charming 1+2 bedroom, 1.5-story home located in one of the city's most sought-after neighborhoods. Perfect for first-time buyers, downsizers, or investors, this property offers an ideal balance of comfort, convenience, and potential. The area is known for its beautiful parks, highly rated schools, and easy access to major routes-making daily commuting a breeze. Inside, the home is ready for your personal touch, offering loads of upside with an unfinished basement waiting to be transformed. Recent updates include new windows, furnace, and air conditioning, giving you peace of mind that the big-ticket items are already taken care of. Outside, enjoy a fully fenced yard, ideal for kids and pets, plus a detached 1.5-car garage providing both parking and additional storage. Whether you're looking to settle in or add value through future improvements, this well-cared-for home presents an excellent opportunity in a prime location. (id:53488)
Oak And Key Real Estate Brokerage
3319 Regiment Road
London South, Ontario
Step inside this bright and modern home in London's desirable Southwest. Open concept main floor. Stylish white kitchen with loads of cabinetry and centre island. Upper level features additional family living area and three generous bedrooms. Primary has ensuite and walk-in closet. Fully finished lower level has media room for family movie night plus two additional bedrooms. Fenced corner lot with sundeck and concrete pad for hot tub. Steps to the new White Pine Public school. Quick possession available. Sold as is. (id:53488)
Blue Forest Realty Inc.
22775 Dogwood Road
Southwest Middlesex, Ontario
Welcome to this all-brick bungalow set on a sprawling 4.73-acre park-like property with incredible potential. The main floor offers three comfortable bedrooms, a bright living room, dedicated dining room, and a kitchen featuring a handy peninsula and ample cabinet space, plus the convenience of main floor laundry, a four-piece bathroom by the bedrooms, and an additional bathroom close to the garage access. The lower level expands your living space with a family room, recreation room, a fourth bedroom, and a versatile office or flex room, plus a three-piece bathroom. Step outside to a wood deck off the dining room perfect for entertaining, an attached two-car garage, and acres of possibilities-there's loads of room to add your dream shop, pool, or other property features, while beautiful mature trees provide natural shade and privacy. This property offers tremendous potential for those with vision to create their ideal country retreat. (id:53488)
Royal LePage Triland Realty
21189 Dundonald Road
Southwest Middlesex, Ontario
This 122 +/- acre cash crop farm in Glencoe has picturesque views, a trail and potential for excellent hunting opportunities. It offers a great opportunity to expand your land base with 90 +/- acres of workable farmland with rich sandy loam soil that has been in a corn and soybean rotation. The property has approximately 15 acres that are systematically tiled, and the remainder is randomly tiled, allowing for improved drainage and increased yields. There are approximately 2400ft of frontage along the Thames River. This is an excellent opportunity for anyone seeking to invest in a well-maintained and productive farm situated in a prime agricultural area. The seller is interested in leasing the farmland back from the buyer after closing, with the terms to be negotiated between the parties. (id:53488)
Blue Forest Realty Inc.
0 Downie Road
Dawn-Euphemia, Ontario
This 80 +/- acre cash crop farm in Dawn-Euphemia has 75 +/- acres of workable, randomly tiled farmland with rich sandy loam soil, as well as a stream running through it. The property is zoned A1, which allows for agricultural use as well as building a residence and additional structures on its multiple, level building spots. Any development on the property is subject to Municipality approvals and the Building Code. Recent soil tests have been completed, and lime and manure were applied this Fall. The farmland has been on a corn/soybean rotation. This is an excellent opportunity for anyone seeking to invest in a well-maintained and productive farm situated in a prime agricultural area. The seller is interested in leasing the farmland back from the buyer after closing, with the terms to be negotiated between the parties. (id:53488)
Blue Forest Realty Inc.
0 Downie Road
Dawn-Euphemia, Ontario
This 80 +/- acre cash crop farm in Dawn-Euphemia has 75 +/- acres of workable, randomly tiled farmland with rich sandy loam soil, as well as a stream running through it. The property is zoned A1, which allows for agricultural use as well as building a residence and additional structures on its multiple, level building spots. Any development on the property is subject to Municipality approvals and the Building Code. Recent soil tests have been completed, and lime and manure were applied this Fall. The farmland has been on a corn/soybean rotation. This is an excellent opportunity for anyone seeking to invest in a well-maintained and productive farm situated in a prime agricultural area. The seller is interested in leasing the farmland back from the buyer after closing, with the terms to be negotiated between the parties. (id:53488)
Blue Forest Realty Inc.
133 Cabot Trail
Chatham-Kent, Ontario
Welcome to The Landings, where this stunning bungalow offers the perfect blend of style, comfort, and functionality. With nearly 1,900 sq. ft. of beautifully finished living space, this home is designed for effortless one-floor living and memorable entertaining. Step inside to an open-concept layout filled with natural light, featuring rich hardwood floors that flow seamlessly through the Great Room and chef-inspired Kitchen. The main floor features 2 spacious bedrooms, 2 full baths, and convenient main-floor laundry. The primary suite is your private retreat, complete with a spa-like ensuite. The finished lower level expands your living space with a bright Family Room, a 3rd bedroom, full bath, and plenty of storage. Whether you're hosting guests or enjoying quiet evenings at home, this home checks every box. Call today to book your private showing before its too late! (id:53488)
Streetcity Realty Inc.
133 Deer Park Circle W
London North, Ontario
An Address of Distinction - Welcome to a residence where elegance meets excellence in one of London's most prestigious and admired neighborhoods, Oakridge. This exceptional 2+2 bedroom, 3full bathroom Bungalow has been meticulously renovated, offering an exquisite blend of timeless style and modern sophistication. From the moment you step inside, you'll be captivated by the grandeur of the curated design elements, and the seamless flow of space. Continue past, into the dining room, an elegant accent wall and decorative light fixture creates an ambiance worthy of intimate dinners or grand entertaining. The heart of the home is a chef's dream kitchen, featuring timeless granite countertops, stainless steel appliances and refined cabinetry leading into the living room, where you are engulfed in sunlight, complete with a wood burning brick fireplace. The main floor also boasts a bright and serene second floor deck, large pantry with separate entrance, and an elegant living area ideal for day-to-day living. Each bedroom offers generous proportions and tasteful finishes, while all three spa-inspired bathrooms exude luxury. The fully finished walk-out lower level features a 4-Seasons Sunroom, family room with brick fireplace, two additional bedrooms, and a full bath, work shop with sliding glass doors offering in-law suite potential. Head into your oasis, a spacious fully fenced yard with patio. A true extension of this home's refined elegance, designed for grand entertaining and tranquil escape. Enjoy the beautifully landscaped grounds set on a beautifully maintained lot, this residence exudes curb appeal. Moments from top-tier schools, green spaces, this is more than a home, it's a lifestyle. Don't miss your chance to own a truly distinguished property in one of London's most coveted enclaves. Welcome to 133 Deer Park Circle. Close to All amenities, Costco, Superstore, shopping, within walking distance to Oakridge High school, and West Oaks French Immersion school. (id:53488)
Century 21 First Canadian Trusted Home Realty Inc.
102 Paperbirch Crescent
London North, Ontario
University Heights Spacious 4-level split House Offering 3+2 Brs,2 Living Rms & Bright Eat-In Kitchen,2 Full Baths With Oversized Private Fenced Backyard. Engineer Hardwood On Main (2021).3 Min Drive To UWO, Close To Shopping & Recreational Facilities. Separate Entrance Potentially Generate Extra Income! Drawings and Building Permit in place for legal basement unit. (id:53488)
Streetcity Realty Inc.
5 Chiddington Gate
London South, Ontario
Welcome to this fully renovated 3-bedroom semi in sought-after Lockwood Park! Featuring over $100K in 2025 upgrades, this move-in ready home showcases a bright open layout with solid wood cabinets, new white shaker-style kitchen, quartz counters, mosaic backsplash, LVP flooring, pot lights, and four newer stainless steel appliances. Enjoy the beauty of orange peel ceilings throughout and newer patio doors that lead to a stunning backyard. Upstairs offers three spacious bedrooms and a modern 4-piece bath, while the finished basement provides additional living space. Major updates include a 2024 roof, lifetime windows, new steel doors, fresh paint, updated bathrooms, a large deck, new sod, double gates, and a 10' x 9' shed. The exterior is equally impressive with a beautiful front lawn, backyard gardens accented with stones and concrete edging, and evergreen trees that enhance curb appeal. Conveniently close to schools, parks, shopping, the hospital, and restaurantsthis property perfectly blends style, comfort, and convenience, ideal for families or first-time buyers. (id:53488)
Century 21 First Canadian Corp
2310 Wickerson Road
London South, Ontario
Wonderful Traditional custom design 4 bed 5 bathroom 2646sq foot home. This home truly takes it to the next level! Luxurious finish with a bathroom for every bedroom. Stunning open concept main floor with hardwood throughout, gas fire place, and deluxe quartz kitchen with appliances. Spacious bedrooms with luxury bathrooms with quartz tops and so much more, including custom built ins in the master closet. Situated in Byron one of London's most desirable school zones and family communities. Don't miss this one ! (id:53488)
Nu-Vista Pinnacle Realty Brokerage Inc
62 - 320 Westminster Avenue
London South, Ontario
This 3 bedroom townhouse condo is spacious and clean. Steps to Victoria Hospital and all amenities close by. Centrally located this family friendly complex is quiet and established. Lots of room for growing families or investors with 3 large bedrooms on the 2nd floor and full bathroom. The main floor has a large living area, 2 piece powder room, open concept kitchen with eat in area. The unit has a backyard, rare in this complex, that is accessed through the kitchen. Includes exclusive parking for one car and plenty of visitors parking. The basement is partially finished with a large rec room and utility room. This unit would be great for a family or a savvy investor. Book your private showing today. (id:53488)
Initia Real Estate (Ontario) Ltd
8037 Springwater Road
Central Elgin, Ontario
Welcome to peaceful country living on a serene and beautifully treed 1.3 acre mature lot. This meticulously maintained custom home offers space, comfort, and versatality that is perfect for families, multi-generational living, and those who crave nature right outside their door. The main living area is warm and inviting, featuring soaring cathedral ceilings and a cozy gas fireplace, creating the ideal gathering space. With five bedrooms total, the layout is thoughtfully designed to include a main floor primary bedroom and a fully finished lower level two bedroom in-law suite offering privacy and flexibility for extended family or guests. Additional highlights include main floor laundry, a 2 car garage attached plus a 2 car detached garage, and a heated inground pool perfect for summer entertaining and relaxing in your own backyard oasis. Outdoor enthusiasts will love the lifestyle this property offers. Walking trails and scenic ponds are just steps away making daily walks, family adventures, and peaceful moments in nature effortless. This is truly a nature lover's dream, blending tranquil country living with space for the whole family to enjoy. A rare opportunity to own a private retreat that feels like home the moment you arrive. (id:53488)
Coldwell Banker Star Real Estate
22 - 577 Third Street
London East, Ontario
Discover incredible value with this spacious multi-level townhouse featuring a rare walk-out basement in a well-maintained complex. Freshly painted throughout, this home offers a bright living room, functional eat-in kitchen, and a versatile lower level rec room or 4th bedroom with a private entrance leading to your patio and walkway. Recent updates include newer central air & furnace plus laminate flooring throughout, ensuring comfort and easy maintenance. Ideally located within walking distance to Fanshawe College, with quick access to Hwy 401, shopping, and all amenities making it a smart choice for both living and investment. Spacious layout with flexible living options Private walk-out to patio & green space Move-in ready with fresh paint & updates Income potential in a high-demand area. This one wont last ,book your showing today and unlock the potential! ** some of the pictures are from virtual staging** (id:53488)
Shrine Realty Brokerage Ltd.
1301 Michael Circle
London East, Ontario
Close to Fanshawe College! 6 year old, Freehold 2 storey townhouse with 2 car garage. NO CONDO FEES! Large, pie-shaped lot. 3+1 bedrooms, 3.5 bathrooms make this a great family home or investment property. Raised deck off the patio door overlooks a quiet yard. Many nearby amenities include grocery stores, Walmart, shopping plazas, restaurants, and several schools. Complex is beside Stronach Park which houses an arena, gymnasium, pool with waterslides, 5 baseball diamonds, skate park, basketball courts and a playground! (id:53488)
Keller Williams Lifestyles
49 Toulon Crescent
London East, Ontario
Cute and bright updated condo on quiet street in Nelson Park. Modern decor inside white bright white kitchen cabinets and low maintenance flooring throughout. Living room with tons of pots light. Two generously sized bedrooms on upper level. Finished basement including a three piece bath. Fenced rear courtyard. Convenient street front unit. Great location close to highway access, schools and shopping. Quick possession available. Sold as is. (id:53488)
Blue Forest Realty Inc.
Lot #52 - 65 Arrowwood Path
Middlesex Centre, Ontario
Huge builder incentive alert!! This is a rare chance to secure a fully upgraded Melchers model home with one of the largest incentives Ilderton has seen and for a limited time only, on firm sales written by December 31, 2025!! Welcome to Timberwalk in Ilderton - Love Where You Live! TO BE BUILT by Melchers Developments Inc., a trusted, family-run builder celebrated for craftsmanship, timeless design, and a legacy of building in London and surrounding communities since 1987. Timberwalk offers the perfect balance of small-town charm and modern convenience-just minutes north of London. Choose from a stunning collection of custom-designed homes showcasing exceptional attention to detail, open-concept layouts, and premium finishes throughout. Each floor plan is thoughtfully designed with today's families in mind, featuring bright, functional living spaces, generous kitchens with quartz countertops, custom cabinetry, and large islands overlooking spacious great rooms-ideal for entertaining or relaxing. Personalize your home with Melchers' in-house design team to create a space that reflects your lifestyle. Nestled in the heart of Ilderton, Timberwalk offers a peaceful, family-friendly atmosphere surrounded by parks, walking trails, and green space. Enjoy the relaxed pace of small-town living without sacrificing proximity to schools, shopping, golf courses, and all the amenities of London just a short drive away. Discover why families have trusted Melchers Developments Inc. for generations. Register now for builder incentives and reserve today before 2026 price increases.Visit our model homes at 110 Timberwalk Trail in Ilderton and 44 Benner Blvd in Kilworth Heights West, open most Saturdays and Sundays 2-4 p.m. Note: Photos are from a model home and may show upgrades not included in the prices and are for reference only. (id:53488)
Sutton Group Pawlowski & Company Real Estate Brokerage Inc.
Exp Realty
Lot #44 - 111 Timberwalk Trail
Middlesex Centre, Ontario
Huge builder incentive alert!! This is a rare chance to secure a fully upgraded Melchers model home with one of the largest incentives Ilderton has seen and for a limited time only, on firm sales written by December 31, 2025!! Welcome to Timberwalk in Ilderton - Love Where You Live! TO BE BUILT by Melchers Developments Inc., a trusted, family-run builder celebrated for craftsmanship, timeless design, and a legacy of building in London and surrounding communities since 1987. Timberwalk offers the perfect balance of small-town charm and modern convenience-just minutes north of London. Choose from a stunning collection of custom-designed homes showcasing exceptional attention to detail, open-concept layouts, and premium finishes throughout. Each floor plan is thoughtfully designed with today's families in mind, featuring bright, functional living spaces, generous kitchens with quartz countertops, custom cabinetry, and large islands overlooking spacious great rooms-ideal for entertaining or relaxing. Personalize your home with Melchers' in-house design team to create a space that reflects your lifestyle. Nestled in the heart of Ilderton, Timberwalk offers a peaceful, family-friendly atmosphere surrounded by parks, walking trails, and green space. Enjoy the relaxed pace of small-town living without sacrificing proximity to schools, shopping, golf courses, and all the amenities of London just a short drive away. Discover why families have trusted Melchers Developments Inc. for generations. Register now for builder incentives and reserve today before 2026 price increases.Visit our model homes at 110 Timberwalk Trail in Ilderton and 44 Benner Blvd in Kilworth Heights West, open most Saturdays and Sundays 2-4 p.m. Note: Photos are from a model home and may show upgrades not included in the prices and are for reference only. (id:53488)
Sutton Group Pawlowski & Company Real Estate Brokerage Inc.
Exp Realty
Lot # 41 - 123 Timberwalk Trail
Middlesex Centre, Ontario
Huge builder incentive alert!! This is a rare chance to secure a fully upgraded Melchers model home with one of the largest incentives Ilderton has seen and for a limited time only, on firm sales written by December 31, 2025! Welcome to Timberwalk in Ilderton - Love Where You Live! TO BE BUILT by Melchers Developments Inc., a trusted, family-run builder celebrated for craftsmanship, timeless design, and a legacy of building in London and surrounding communities since 1987. Timberwalk offers the perfect balance of small-town charm and modern convenience-just minutes north of London. Choose from a stunning collection of custom-designed homes showcasing exceptional attention to detail, open-concept layouts, and premium finishes throughout. Each floor plan is thoughtfully designed with today's families in mind, featuring bright, functional living spaces, generous kitchens with quartz countertops, custom cabinetry, and large islands overlooking spacious great rooms-ideal for entertaining or relaxing. Personalize your home with Melchers' in-house design team to create a space that reflects your lifestyle. Nestled in the heart of Ilderton, Timberwalk offers a peaceful, family-friendly atmosphere surrounded by parks, walking trails, and green space. Enjoy the relaxed pace of small-town living without sacrificing proximity to schools, shopping, golf courses, and all the amenities of London just a short drive away. Discover why families have trusted Melchers Developments Inc. for generations. Register now for builder incentives and reserve today before 2026 price increases.Visit our model homes at 110 Timberwalk Trail in Ilderton and 44 Benner Blvd in Kilworth Heights West, open most Saturdays and Sundays 2-4 p.m. Note: Photos are from a model home and may show upgrades not included in the prices and are for reference only. (id:53488)
Sutton Group Pawlowski & Company Real Estate Brokerage Inc.
Exp Realty
128 Centre Street
North Middlesex, Ontario
Huge corner lot on a quiet street, this 5 bedroom, one floor home has a lot to offer. Plenty of room to live, play and grow including the ability to have an accessory apartment with its own entrance, living room, kitchen, bedroom and bathroom. Nicely landscaped and cared for over the years. Massive 3+ car garage/workshop with oversized doors, drainage, electrical, water... ideal for someone with a business, car and bike lovers, trailers etc. In addition, possibility of lot severance to gain income. Lots of possibilities here and a chance to own a large property in a town that has everything that you need including LCBO, gas, banks, grocery, Tim Horton's and more. Just a 35 minute drive to London, 45 minutes to the United States and 12 minutes to the beach at Grand Bend. (id:53488)
Team Glasser Real Estate Brokerage Inc.
Contact Melanie & Shelby Pearce
Sales Representative for Royal Lepage Triland Realty, Brokerage
YOUR LONDON, ONTARIO REALTOR®

Melanie Pearce
Phone: 226-268-9880
You can rely on us to be a realtor who will advocate for you and strive to get you what you want. Reach out to us today- We're excited to hear from you!

Shelby Pearce
Phone: 519-639-0228
CALL . TEXT . EMAIL
Important Links
MELANIE PEARCE
Sales Representative for Royal Lepage Triland Realty, Brokerage
© 2023 Melanie Pearce- All rights reserved | Made with ❤️ by Jet Branding
