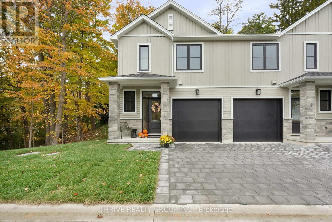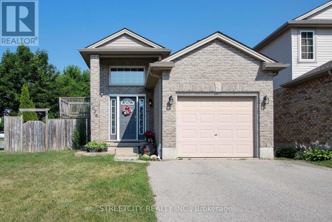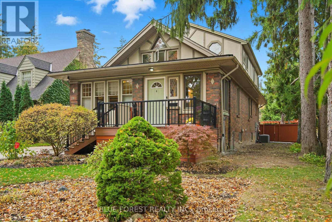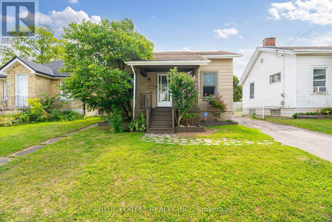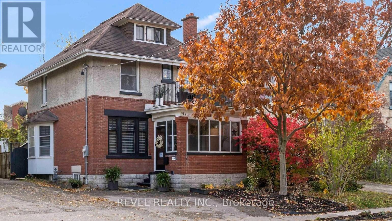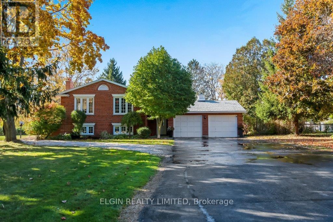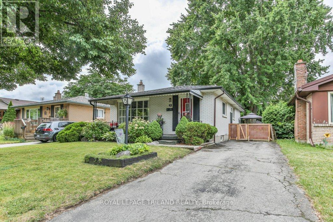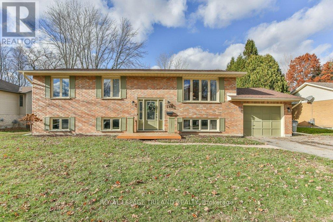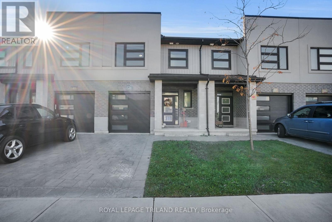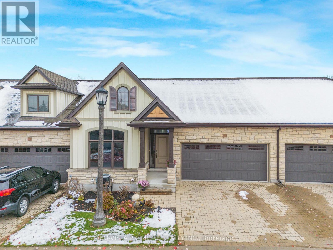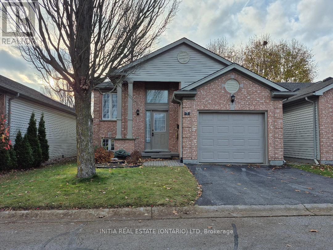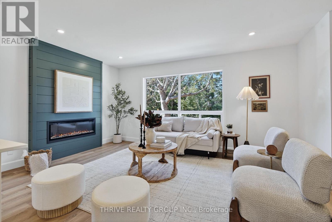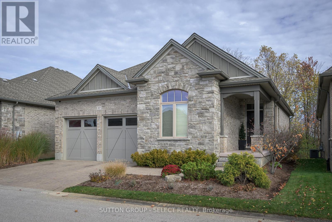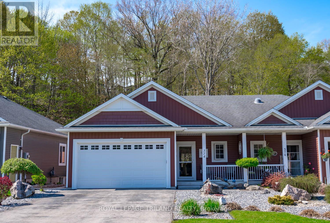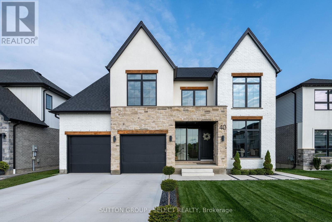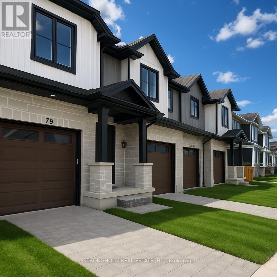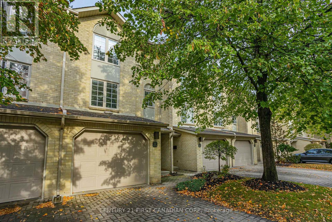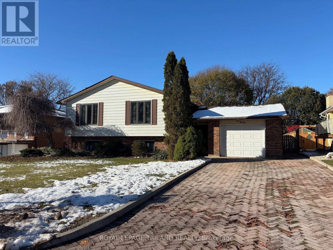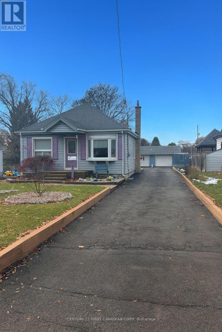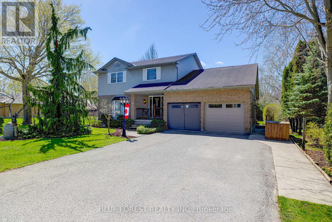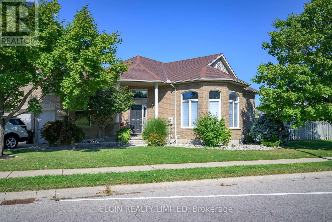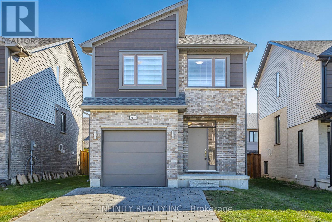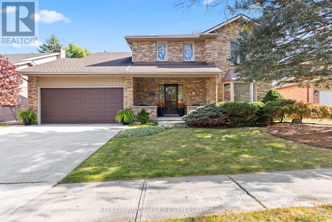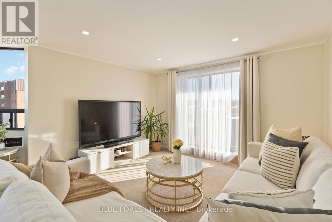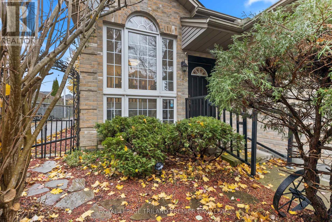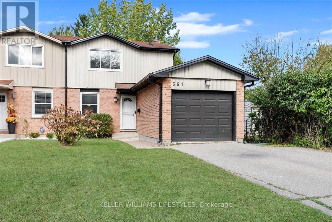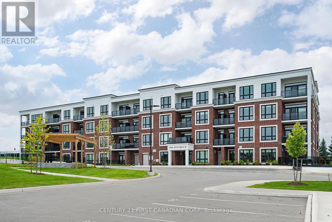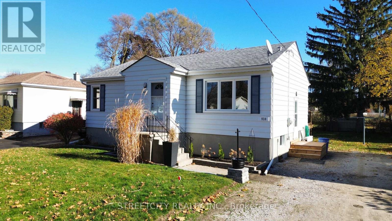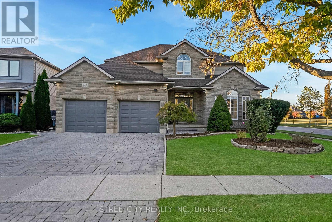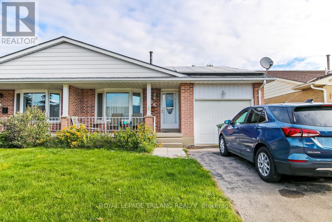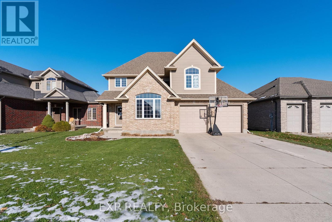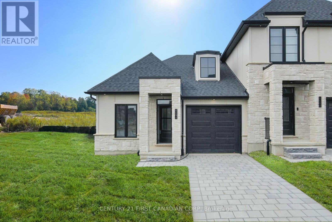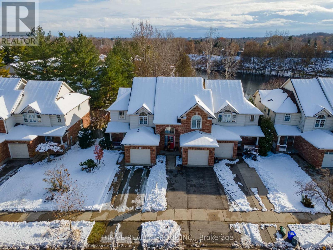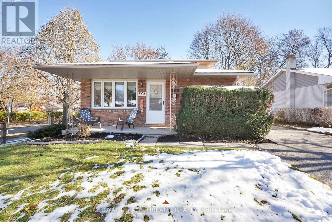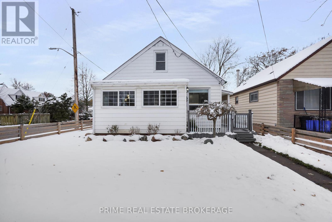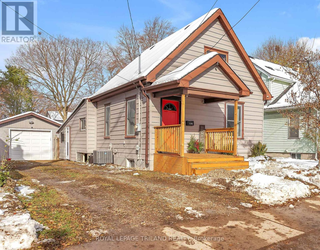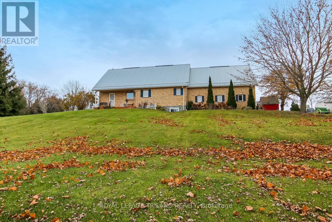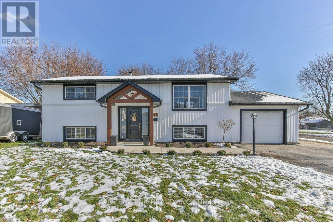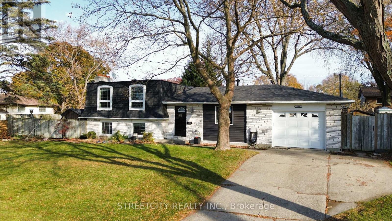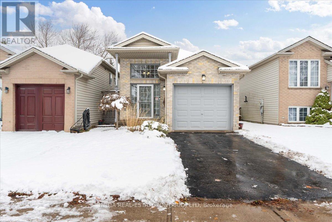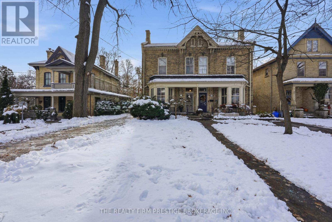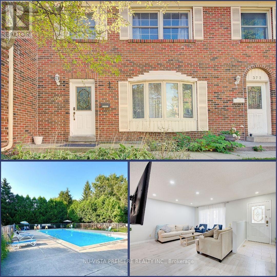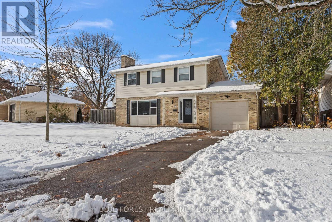2400 Jordan Boulevard
London North, Ontario
Step into exceptional value and modern living with The Alexandra - a stylish 4-bed, 2.5-bath home to be built by Foxwood Homes in the highly sought-after Gates of Hyde Park community. Offering over 2,100 sq. ft. of bright, well-crafted space, this home is designed for families who want both style and function without compromise. Imagine creating a home that truly works for you: the Alexandra offers flexible floorplans, thoughtfully planned living areas, and the option for a private side entrance - perfect for future multi-generational living, a separate suite, or bonus income potential. Your Value Finish Package delivers modern comfort at every turn, including luxury vinyl plank flooring, plush carpeted bedrooms, and smart, energy-efficient features that keep life simple and stress-free. With a wide selection of lots and layouts - and 2026 closing dates - you can personalize the space to suit your lifestyle and timeline. All of this comes wrapped in one of Northwest London's top family communities - steps to two brand-new elementary schools, parks, playgrounds, trails, shopping, restaurants, and every daily convenience your family could ask for. Incredible home. Incredible community. Incredible value. Your next chapter starts at Gates of Hyde Park. Welcome Home! (id:53488)
Thrive Realty Group Inc.
1 - 279 Hill Street
Central Elgin, Ontario
Welcome to HILLCREST - Port Stanley's newest boutique townhome community where modern coastal living meets the quiet beauty of a wooded backdrop. Unit #1 is a premium end unit, fully finished, move-in ready, and available for a quick close! Featuring 3 bedrooms, 3.5 bathrooms, and our coveted Upgraded Finish Package, this home boasts rich hardwood floors, custom wood stairs, an upgraded designer kitchen, window coverings throughout, and a beautifully finished lower level - perfect for extra living space, guests, or a cozy media room. Whether you're a first-time buyer, investor, or downsizer, this home checks all the boxes. Enjoy morning coffees or evening sunsets overlooking the tranquil treeline, then head to the beach in minutes. At HILLCREST, you're tucked away in nature yet only moments from Port Stanley's vibrant shops, cafés, and sandy shoreline. With St. Thomas nearby and London just a short drive away, you'll love the balance of small-town charm and big-city convenience. Quick Close available for this unit. Prefer to choose your finishes? Ask about additional to-be-built units with 2026 closings. Discover a fresh pace of living - your perfect home awaits at HILLCREST. (id:53488)
Thrive Realty Group Inc.
1036 Marigold Street
London North, Ontario
Welcome to 1036 Marigold Street, a beautiful 1847 SF raised bungalow(above grade finished 997 SF + below grade finished 850 SF) located in the desirable North London. Nestled on a quiet, family-friendly street within minutes of walking distance to Mother Teresa Catholic Secondary School, Stoney Creek Public School, the YMCA, library, parks, shopping, and restaurants, this home offers both convenience and a great neighbourhood. Inside, enjoy a bright, open main floor with a modern kitchen featuring brand-new countertops, white cabinetry, stainless steel appliances, ample storage, and a large island open to the living and dining areas. Off to the kitchen, glass patio doors lead to aback yard deck, perfect for relaxing out doors. The main floor has two spacious bedrooms with walk-in closets and a full bathroom. The fully finished lower level includes a third bedroom with a walk-in closet upgraded with plenty of shelves making a ton of space availability for storage. A second kitchen with a second full bathroom, and a cozy living area - ideal as a granny suite or in-law setup with potential for a private entrance if desired. Freshly painted with luxury vinyl flooring upstairs and laminated below, the home offers parking for four vehicles and a large fully fenced backyard (126 feet deep) with a wide side gate for secure boat or RV storage. Don't miss the opportunity to make this delightful property your new home. Come and experience the comfort, convenience, and charm of this North London gem. (id:53488)
Streetcity Realty Inc.
281 Cathcart Street
London South, Ontario
OVER 3000 SQ FT OF FINISHED LIVING SPACE. This unique Victorian in Wortley Village blends historic charm with versatile living spaces. Original millwork, ornate windows, and fireplaces on every level add warmth and character throughout. The upper-level studio, once used as a dance studio and artist's space, features 11' acoustically vaulted ceilings, beautiful windows, mini bar set up with water hookup available, a private bedroom, and a stunning bathroom with a heart-shaped tub beneath a skylight. The main floor offers a spacious foyer with heated floors, generous living areas, and two bedrooms plus a den, with additional heated floors in the back sunroom. The finished basement includes three bedrooms, a kitchenette with fridge and sink, a gas fireplace, and separate laundry. Additional highlights include a deep one-car garage with workshop potential, a treed corner lot with two driveways, and city-maintained trees along the side. Beautiful parks, excellent schools, and locally owned shops are all within a short walk, adding convenience to the homes timeless charm. With an upper-level studio, custom transoms, plank floors, and abundant natural light, this rare property offers endless potential to live, work, and create. (id:53488)
Blue Forest Realty Inc.
17 Emery Street E
London South, Ontario
Welcome to 17 Emery St East in the highly walkable neighbourhood of Old South, just steps to historic Wortley Village. As you enter notice the charming tudor style arch doorways framing the main living area. The main floor offers two bedrooms, a bright living room and dining area, a bathroom featuring a classic clawfoot tub and a kitchen with plenty of charm and storage space. A light filled winterized sunroom provides flexible space for dining or as a second living area! The lower level is partially finished, complete with a spacious den, a convenient 2-piece bath, laundry, and ample utility/storage space. A generous-sized garage is perfect for the hobbyist or handyman! With public transit, shops, restaurants, and the vibrant community spirit of Wortley Village just around the corner, this home is perfect for first time homebuyers, downsizers and investors too! (id:53488)
Blue Forest Realty Inc.
693 Queens Avenue
London East, Ontario
Welcome to 693 Queens Avenue, where classic charm meets fresh urban energy in the heart of London's beloved Old East Village. This fully updated 5+1 bedroom, 2.5 bath home delivers flexible living space & that hard-to-find blend of character and functionality. Inside, you'll find large, airy rooms, high ceilings, & tasteful updates. The main level offers an open, inviting layout with a bonus sunroom that boasts exposed brick accents & a rare main floor pantry, a major bonus in a century home. And you will find many period features like pocket doors & built-ins through-out. The renovated kitchen is stylish & efficient, perfect for either hosting or everyday meals. Upstairs, generous bedrooms provide plenty of space for families, guests, or work-from-home setups. The second level even features a great room complete with an electric fireplace & its own balcony! The third level has its own set of stairs that lead to a 2 bedroom loft that could also be an art studio, office space etc. Downstairs, the partially finished basement includes a separate entrance, a spacious bedroom with egress window, and a spa-inspired full bathroom, ideal for guests, teens or even potential income. The front yard has been beautifully landscaped and will be in perfect bloom come spring. The 140-foot-deep lot and a fully fenced yard provide privacy and the perfect setting for outdoor dinners, pets, or city gardening. This downtown home also features 2 private parking spots. Zoned for both residential & office use, this property is a rare opportunity for entrepreneurs, creatives, & professionals looking to live and work in one of London's most connected, community-focused neighbourhoods. Just steps from local cafes, parks, downtown shops, Kellogg's Lane, the Hard Rock & part of the Old East Village, one of the city's most vibrant and engaged communities, this home isn't just a place to live - it's the urban lifestyle you've been dreaming of. Don't sit this one out, book your showing today! (id:53488)
Revel Realty Inc.
16 North Valerie Street
St. Thomas, Ontario
Country Living close to St.Thomas and Port Stanley. Custom Built (Crosby Homes). Raised Ranch with double car garage plus large 30 x 40 shop on .6 acre lot. Paved drive can accomodate 8 cars. Hardwood floors on main level. Sliding doors off kitchen to raised deck. Beautiful floor to ceiling brick fireplace with built in shelving in Family room. New 3 piece bath off family room (2025) 200 amp service. Outside offers a 18 ft above ground pool, hot tub and gazebo. Shop built in 2018 offers 17 ft ceilings, 3 roll up doors, radiant Gas heat. Lots of storage in laundry room. Natural Gas on deck for bbq. Located in sought after Norman Subdivision minutes from Port Stanley and Golf Courses!! A Beautiful Place to Call Home!!! (id:53488)
Elgin Realty Limited
15 Talavera Crescent
London East, Ontario
Welcome to 15 Talavera Crescent, a charming and well-maintained bungalow nestled on a quiet, mature tree-lined street in East London. From the moment you arrive, youll appreciate the inviting curb appeal, covered front porch, and long private driveway. Inside, the bright and spacious living room features a large picture window that floods the space with natural light and highlights the warm hardwood floors. The functional kitchen flows into the dining area, making it perfect for family meals and entertaining. Three comfortable bedrooms and a full bathroom are conveniently located on the main floor. The lower level offers additional living space for a family room and an unfinished space that can be finished into a home office, gym, or fourth bedroom. The backyard is a private retreat with a patio for relaxing or hosting summer gatherings. Ideally located close to schools, parks, shopping, and public transit, this home offers an excellent opportunity for first-time buyers, families, or downsizers. (id:53488)
Royal LePage Triland Realty
548 Pamela Drive
Strathroy-Caradoc, Ontario
Welcome to one of Mount Brydges' most sought-after neighbourhoods! This charming raised ranch sits on a private, fully fenced 87 by 164 lot and is ready to welcome its next owners. Perfectly designed for family living and entertaining, the backyard is a true oasis featuring a two-tiered deck and a 2022 above-ground pool - ideal for summer days and cozy evenings alike. Inside, the open-concept main floor flows seamlessly from a spacious living room to a bright kitchen with a functional island, and a dining area with French doors that open onto the upper deck. Three generously sized bedrooms and a 4-piece bathroom complete this level, creating a warm and comfortable space for a growing family. The lower level offers even more living space, including a recreation room with a gas fireplace and built-in shelving-perfect for movie nights or game days-plus two additional bedrooms and a 3-piece bathroom. The utility room includes laundry, storage, and walk-up access to the one-car garage, adding convenience to everyday living. Practical updates include roof shingles replaced in 2020, Air Conditioner 2022 and shed shingles in 2025. The driveway provides ample parking for up to four vehicles. Mount Brydges offers the charm of small-town living with the convenience of a short drive to London. With a welcoming community and a neighbourhood that feels like home, this property isn't just a house - it's a lifestyle. (id:53488)
Royal LePage Triland Realty
39 - 3380 Singleton Avenue
London South, Ontario
Welcome to this beautifully designed vacant land condo in a prime southwest London location! This home sits on a premium lot backing onto peaceful green space, offering a lovely natural view. Step inside to a bright, modern open-concept kitchen and living room featuring a cozy fireplace and patio doors leading to an outdoor deck, perfect for relaxing or entertaining. Upstairs, you'll find a spacious primary bedroom with ensuite, convenient second level laundry, and an extra wide staircase adding to the home's sense of space. The garage with inside entry provides comfort and convenience. The lower level features high ceilings and a large window, ideal for finishing to your personal taste. With many windows throughout, this home is filled with natural light and exudes modern style. Located close to shopping, restaurants, schools, hospital, recreation centre, and major highways, this move-in-ready property offers the perfect blend of comfort, style, and location, with very low condo fees to top it off! (id:53488)
Royal LePage Triland Realty
10 - 19 Hillside Drive E
Niagara-On-The-Lake, Ontario
Welcome to this elegant bungalow townhome located in the prestigious Harvest Creek community in the charming town of St. David's. Nestled among mature trees and just minutes from world-class wineries, breweries, scenic walking trails, boutique shopping, tennis courts, playgrounds, schools, and the historic Old Town of Niagara-on-the-Lake, this residence offers the perfect blend of tranquility and convenience with easy access to the QEW and U.S. border. Inside, the home features an open-concept layout with soaring cathedral ceilings, gleaming hardwood and tile floors, and a spacious great room highlighted by a cozy gas fireplace. The gourmet kitchen with granite countertops flows seamlessly into the dining and living areas, while the main floor also includes two generous bedrooms. The luxurious primary suite boasts a tray ceiling, walk-in closet, and spa-inspired ensuite with a glass and tile shower, creating a private retreat. The fully finished walkout basement is a true extension of the living space, complete with heated cement floors, large windows that flood the area with natural light, an additional bedroom and bathroom, and ample storage throughout. Sliding doors lead to a beautifully tiled wood and cement patio overlooking a serene wooded area and stream, while a composite deck and covered terrace provide year-round enjoyment. Additional highlights include a spacious double-car garage, central vac, a partially finished furnace and storage room, and premium finishes throughout. Whether you are downsizing, investing, or simply seeking a peaceful lifestyle, this home is a rare gem in one of Niagara's most desirable locations. (id:53488)
Nu-Vista Premiere Realty Inc.
7 - 145 North Centre Road
London North, Ontario
Fully detached raised Ranch 2+2 bedrooms with 2 full bathrooms in Masonville area features open living/dining room, original hardwood, eat-in kitchen,plenty of storage ,access to the rear deck , huge family room in lower level, single fully insulated garage with inside entry. Step to Masonville Mall, Loblaws, banks , restaurants, library, and bus terminal taking 5 minutes to university hospital and western university. Has school-bus to well-known Jack Chambers elementary school & Lucas high school. Vacant Land Condo - owners maintain their own yards and snow removal on driveway. Condo fee covers only the common area maintenance & snow removal . Perfect for small families . (id:53488)
Initia Real Estate (Ontario) Ltd
27 - 35 Waterman Avenue
London South, Ontario
Premium. Fully Renovated. Absolutely One-of-a-Kind. This stunning South London end-unit condo is the total package - and it's ready to impress. Whether you're searching for a stylish, modern home or a rock-solid investment, this property checks every box. Step inside to a professionally redesigned main floor featuring an airy open-concept layout, a chic new fireplace feature, and a custom designer kitchen complete with island seating, sleek tile backsplash, and a full stainless steel appliance suite. It's the perfect space to cook, entertain, and unwind. Upstairs, discover three sun-filled bedrooms and a beautifully updated bath. Need more room? The finished lower level delivers - a cozy family room with pot lighting, laundry area, and loads of storage. Enjoy peace of mind with major updates all done for you: furnace & central air (2025), windows (2025), modern millwork (2025), fresh paint, and durable, easy-care flooring throughout. All of this in a prime South London location - just steps to LHSC Victoria, Parkwood Hospital, White Oaks Mall, transit, shopping, dining, and quick highway access. Incredible value. A+ convenience. Be in for the holidays. You're going to fall in love. Welcome Home! (id:53488)
Thrive Realty Group Inc.
57 - 725 Eagletrace Drive
London North, Ontario
Discover refined one-floor living in this executive bungalow, perfectly positioned in The Sanctuary - an exclusive forest-framed enclave in Sunningdale West offering unmatched privacy and true lock-and-leave freedom through vacant-land condo ownership. All exterior care-lawn and garden maintenance, fertilization, irrigation, snow removal, and private road upkeep is managed for you, allowing more time for lifestyle, travel, and professional commitments. The main level spans approx. 1,600 sq. ft. with a full wall of windows overlooking protected green space. California shutters, crown moulding & hardwood floors elevate the spaces. The open-concept great room features an inviting gas fireplace, and direct access to the vaulted, screened Muskoka room with ambient lighting an all-season retreat that opens to the composite deck with glass railing. The kitchen combines soft-tone premium cabinetry, quartz surfaces, glass-front uppers, an updated centre island, and upscale appliances including Sub-Zero, Dacor, and Miele. The primary bedroom enjoys beautiful views, a walk-in closet and a 4-piece ensuite with double sinks and walk-in shower. A second bedroom with closet is currently customized as a sophisticated office with built-in cabinetry and a coffered ceiling. Main-floor laundry completes the level. The finished lower level (approx. 1,130 sq. ft.) provides exceptional comfort with 8'2" finished ceiling height, premium carpet and luxurious underpad that feels cloud-soft underfoot, a gas fireplace with built-in cabinetry, two bright bedrooms, a full bathroom with a separate tub/shower, and a workshop/storage room. An ideal location for medical and academic professionals-moments from University Hospital, St. Joseph's Hospital, Western University, Ivey, and Schulich-and just minutes to Sunningdale Golf.A polished, private, maintenance-free lifestyle in a premier North London address. Lot size: 47.6 ft x 105.15 ft. Common elements/maintenance fee $305/month. (id:53488)
Sutton Group - Select Realty
374 George Street
Central Elgin, Ontario
Welcome to 374 George Street. Located in the lovely Village of Port Stanley just minutes away from delightful shops, amazing dining, gourmet restaurants and pristine beaches!! This immaculate Semi- Detached Bungalow with a 1.5 car attached garage is an inviting home for retirees or those looking to downsize. The main level features an open concept with a kitchen with granite countertops, ceramic backsplash, a moveable island, dining area (vaulted ceilings), living room ( vaulted ceilings) with a gas fireplace, patio doors to a large deck with a hot tub ("AS IS" Condition). Private backyard with a shed and backing up to a wooded area. The main level also offers a primary bedroom with a 3PC Ensuite and a walk-in closet, second bedroom, laundry area and a 4 PC bathroom. Moving to the lower which boasts a generous rec-room, bedroom, 3PC bathroom and a large storage area. This amazing home is a must to see! (id:53488)
Royal LePage Triland Realty
4282 Liberty Crossing
London South, Ontario
Welcome To This Move-In Ready Detached Home In The Sought-After Liberty Crossing Community Of South London. Featuring A Well-Designed Open-Concept Layout, This Home Is Built For Comfortable Family Living. The Main Floor Is Bright And Spacious With Large Windows, An Open Living/Dining Area, And A Custom-Built Kitchen With Quartz Countertops. It Showcases Upgrades Throughout, Including Premium Hardwood And SPC Flooring, 40+ Pot Lights, And Modern Finishes.Upstairs Offers 4 Large Bedrooms And 2.5 Bathrooms. Option To Have The Basement Apartment Finished With Side Entrance Includes A Kitchenette And Laundry Room, Ideal For Multigenerational Living Or Potential Rental Income. Two Kitchens And Two Laundry Rooms Add Convenience And Functionality.Located In A High-Demand Neighbourhood Near Shopping, Parks, And Highways, This Home Offers Everything Todays Buyer Is Looking For. CONTACT TODAY FOR DETAILS ON PRE-CONSTRUCTION OPPORTUNITIES, FLOOR PLANS, AND PRICING STILL AVAILABLE WITH THE BUILDER. PHOTOS ARE FROM THE MODEL HOME; ACTUAL FINISHES MAY VARY. THIS HOME IS SHOWN AS A MODEL ONLY AND IS NOT FOR SALE. ALL DETAILS, FLOOR PLANS, AND FINISHES ARE TO BE VERIFIED WITH THE BUILDER. (id:53488)
Nu-Vista Premiere Realty Inc.
40 Royal Crescent
Southwold, Ontario
Welcome to the Crown of Royal Crescent, located in Talbotville Meadows. This aesthetically crafted Woodfield home made zero compromises during the build; if it could be done, it was. Featuring a 4+1 bedroom, 3+1 bathroom configuration, spanning more than 3600sq/ft. of finished living, located on a rare 200-foot deep ravine lot, and complete with a fully secondary suite with separate entrance - this home is perfect for a growing family that desires more space inside and out. The draw begins at the curb - manicured landscaping wraps around the concrete driveway, and a façade complete with accent lighting that casts a spotlight on this home after dark. The cedar accents perfectly compliment the black windows that contrast the white brick. Upon entering, the main-floor opens to a large living space, surrounded by floor-to-ceiling windows that flood the space with natural light and have you gazing out over the endless backyard. Coffered ceiling details, 8 doors, soft arch transitions and custom built-ins render the main living space as magazine worthy. The kitchen is crowned with matching GE café appliances, a perfect balance of floating shelving and ample cabinet storage, paired with a walk-in pantry that directly exits to the garage for convenience. The second floor is composed of 4 large bedrooms including a brand new custom walk-in closet in the primary (2025). Floor to ceiling windows dress every room - a testament to the top tier selections made during the design. The lower level is the real cherry on top that welcomes multi-generational living or a mortgage helping income space. This home was sincerely built for a king & queen - and its one that you will not want to miss. (id:53488)
Sutton Group - Select Realty
1776 Finley Crescent
London North, Ontario
ATTN: First-Time Buyers! With the proposed HST rebates from both the Federal and Provincial governments, eligible buyers could own this home for just $596,372 after rebates. These beautifully upgraded townhomes showcase over $20,000 in builder enhancements and offer a spacious, sunlit open-concept main floor ideal for both everyday living and entertaining. The designer kitchen features upgraded cabinetry, sleek countertops, upgraded valence lighting, and modern fixtures, while the primary bedroom includes a large closet and a private ensuite for added comfort. Three additional generously sized bedrooms provide space for family, guests, or a home office. The main level is finished with durable luxury vinyl plank flooring, while the bedrooms offer the cozy comfort of plush carpeting. A convenient laundry area adds functionality, and the attached garage with inside entry and a private driveway ensures practicality and ease of access. Outdoors, enjoy a private rear yard perfect for relaxing or hosting gatherings. Comes with a 10 x 10 deck with no stairs - stairs can be added for $3,000.The timeless exterior design is enhanced by upgraded brick and siding finishes, all located in a vibrant community close to parks, schools, shopping, dining, and public transit, with quick access to major highways. Additional highlights include an energy-efficient build with modern mechanical systems, a basement roughed in for a future unit, contemporary lighting throughout, a stylish foyer entrance, and the added bonus of no condo fees.(Renderings, virtual staging, and photos are artist's concept only. Actual finishes, layouts, and specifications may differ without notice.) (id:53488)
Stronghold Real Estate Inc.
30 - 1399 Commissioners Road W
London South, Ontario
Welcome to 1399 Commissioners Road W., Unit 30, in the sought-after Byron neighbourhood of London. This three-storey townhome offers two spacious bedrooms, 1.5 bathrooms, and a single-car garage. The entry level features a versatile den or office space finished with luxury vinyl plank and provides access to a private patio through updated patio doors. The main floor showcases an open-concept design with hardwood flooring, a gas fireplace, and a private outdoor balcony space through updated patio doors off the living room. A central open staircase with a skylight from the third floor, combined with an abundance of windows throughout, fills the home with natural light. Upstairs, you'll find two generously sized bedrooms and a beautifully renovated three-piece bathroom completed with heated floors, tiled walls and floors, Grohe fixtures, and a 20 rainfall shower. The half bathroom on the main floor also includes Grohe fixtures and a gorgeous tile feature wall. The second and third floors are finished with hardwood, while the furnace room floor has been epoxied to match the luxury vinyl plank flooring. The home is further enhanced by an owned tankless water heater, increasing efficiency and comfort. The garage is finished with Gladiator Garage slat walls, baseboards, and an epoxy floor, offering excellent storage and durability. This condo community backs onto the Thames River and is just minutes on foot to Springbank Park and the heart of Byron, making it the perfect combination of nature, convenience, and lifestyle. (id:53488)
Century 21 First Canadian Corp
358 Helen Drive
Strathroy-Caradoc, Ontario
Spacious raised bungalow in a desirable area of STRATHROY, close to parks, shopping, and the hospital. This spacious home features newer flooring on most of both levels and has seen plenty of fresh paint. The main floor offers a generous living and dining area, three comfortable bedrooms, and two full bathrooms including a 3-piece ensuite. The primary bedroom also features a walkout to a wood balcony overlooking the large, fully fenced yard. The lower level includes a spacious family room with a brick wood-burning fireplace and Murphy bed, a games room with wet bar, and a convenient 2-piece bath. Many windows have been updated, including good-sized ones in the lower level. The single-car attached garage provides inside entry to the foyer, and the oversized driveway easily fits four or more vehicles. Appliances are included. Brand new furnace and central air as of Nov. 24/25 (id:53488)
Royal LePage Triland Realty
265 Short Avenue
London East, Ontario
Discover the perfect starter home or ideal downsizing haven! This charming 2 bedroom, 1 bath bungalow sits in a quiet, established East London neighbourhood. The main floor welcomes you with a bright and airy living room, a cozy dining area, and an updated kitchen featuring timeless white cabinetry. Down the hall, you'll find the spacious primary bedroom and a well-appointed 4 piece bath.The finished lower level offers fantastic bonus space-perfect for hosting guests-with a second bedroom, a comfortable rec room, and convenient laundry area. Step outside to enjoy the covered deck, a double detached garage, and plenty of parking.Just minutes from schools, parks, shopping, and easy highway access, this home blends comfort, convenience, and character! (id:53488)
Century 21 First Canadian Corp
174 Mcarthur Street
Dutton/dunwich, Ontario
**Upscale Custom-Built 2-Storey Home in the Highly Sought-After Community of Dutton** This upscale and stunning custom-built 2-storey home is perfectly situated on a private, deep lot in the desirable community of Dutton. From the moment you step through the welcoming front entrance, you'll feel the warmth and quality of the luxurious finishes throughout. The main floor features a seamless blend of oak hardwood, bamboo, and tile flooring, showcasing craftsmanship and attention to detail. The gorgeous kitchen is a chef's dream, offering rich cherry cabinetry, under-cabinet lighting, a wet bar with sit-up island and Corian Countertops, and high-end built-in appliances. Just off the kitchen, terrace doors lead to a sunken living room, while a separate recreation room invites you to relax by the beautiful fireplace-perfect for entertaining or family gatherings. A main floor 2-piece bath and inside entry to the two-car garage (with newer insulated roll-up doors) add convenience and functionality. All three bathrooms have been tastefully updated with modern sinks, toilets, and high-end vinyl flooring. Upstairs, you'll find three spacious bedrooms and a 4-piece main bath. The primary suite is a true retreat, complete with a floor-to-ceiling custom closet organizer, a private ensuite and Walk-in Closet. Step outside to experience one of the best backyard entertainment areas around! The fully landscaped yard includes stamped concrete patios and walkways, Small above ground pool with pump and equipment(2022), and a heated, fully insulated patio shed/bunkhouse featuring roll-up bar access from the gazebo.(2021) Additional updates include:Roof (2016) with 50-year shingles, Updated windows and skylight on the upper level(2017), Updated insulated garage doors, Updated patio door off kitchen(2017). This home combines luxury, comfort, and functionality in every detail - ready for you to move in and enjoy! (id:53488)
Blue Forest Realty Inc.
2 Galbraith Court
St. Thomas, Ontario
Welcome to 2 Galbraith Court. This bright and spacious 3-bed, 2-bath home sits on a south-facing corner lot in a mature, family-friendly neighbourhood. Featuring soaring 12 ceilings, large windows, and a functional multi-level layout, the home includes a sun-filled living room, dedicated dining area, and updated kitchen with quartz countertops and included appliances. French doors open to a massive deck and fully fenced yard perfect for outdoor living. Enjoy a cozy lower-level family room with gas fireplace, plus a large laundry room and plenty of storage. Double garage, wide driveway, and fantastic curb appeal this home offers comfort, flexibility, and space in an ideal location. ** This is a linked property.** (id:53488)
Elgin Realty Limited
2018 Clayridge Way
London North, Ontario
Welcome to this stunning, like NEW 2-storey contemporary home, owned by the original purchaser since new. Located in the highly desirable Hyde Park neighbourhood of North West London, this exceptional property combines modern design, functional living spaces and a convenient location. Just steps from a peaceful park, its the perfect place to call home. Step inside to a bright & inviting open concept main level featuring 9' ceilings, loads of pot lights, engineered hardwood & ceramic flooring, 2pc bath, and a sleek gourmet kitchen complete with under-cabinet lighting, ample cabinetry & storage space. The living & dining areas are filled with natural light from large windows and a patio door leading to a fenced yard with concrete patio, ideal for relaxing or entertaining. Upstairs, you'll find brand new premium wide plank hard surface flooring and a well designed layout that includes a large primary bedroom with 2 walk-in closets and a 3pc ensuite bath with a tiled walk-in glass shower. Two additional spacious bedrooms & a 4pc bath complete the upper level. Freshly painted throughout, this move-in ready home also features parking for 3 vehicles. All of this conveniently located close to all amenities just steps to Walmart, Winners, HomeSense, LCBO, dental/medical clinics, banks, schools, bus stops and more! Don't miss out on this incredible opportunity to make this contemporary move in ready home your own! (id:53488)
Infinity Realty Inc.
114 Monte Vista Crescent
London South, Ontario
Meticulous care and attention are evident throughout this beautifully maintained 4 bedroom, 3 bath 2-storey home in the heart of Westmount. Beginning with the inviting covered front porch, to the open foyer and throughout every detail has been designed with family living and entertaining in mind. The main floor features a large foyer leading to a formal dining room, the updated Casey's custom kitchen is truly the heart of this home with timeless style, elegance and functionality. Spacious sunken family room with gas fireplace, garden doors, with mini blinds between the glass, open to an amazing deck with retractable electric awning which extends the living space outdoors to a private backyard backing onto Jesse Davidson park, ideal for family & friend gatherings whatever the occasion. Upstairs the primary suite offers an ensuite & walk-in closet, 3 more bedrooms & full 4 pce bath completes this level. The lower level provides extra space with a family room & den or workout space as well as a rough in for a 2 pc bathroom, & convenient storage. Location is everything and this beauty is close to all the daily amenities, shopping, schools, parks, restaurants, places of worship and so much more. Perfect balance and location ideal for relaxing at home or hosting friends and family. Recent updates include GAF lifetime HD timberline 50 year roof shingles 2016, Concrete drive 2015, Furnace 2009, AC 2020, Ensuite renovation 2017, Eaves and downspouts 2016 and Garage door 2016 as well as all windows have been replace. (id:53488)
Keller Williams Lifestyles
502 - 75 Huxley Street
London South, Ontario
Welcome to this bright and inviting condo perfectly situated in one of the city's most convenient locations - just minutes from transit, shopping, restaurants, schools, and vibrant downtown living. Flooded with natural light from large windows and wall-to-wall balcony doors, this thoughtfully designed 2-bedroom unit feels warm and uplifting the moment you walk in.The spacious primary bedroom features a generous walk-in closet, while the well-appointed bathroom offers plenty of room. Enjoy the convenience of in-suite laundry with additional storage space, making daily living effortless. Freshly painted with updated pot lights and light fixtures throughout, this home feels modern and refreshed. The kitchen boasts brand-new countertops, adding a stylish touch to your cooking and entertaining experience. Step outside onto your large private balcony - a perfect spot for morning coffee, evening unwinding, or taking in the surrounding views. Water is included in the condo fees, giving you peace of mind and simplicity. Bright, comfortable, and undeniably convenient - this is condo living at its best. (id:53488)
Blue Forest Realty Inc.
408 Brookhaven Place
London East, Ontario
Situated on a quiet cul-de-sac in desirable Northeast London, this beautifully updated 5-bedroom, 2-bathroom raised bungalow has been lovingly maintained and thoughtfully upgraded throughout. The bright open-concept main level features a spacious kitchen with island and breakfast bar, great room overlooking the large front window and foyer, and dining area with direct access to the backyard-perfect for entertaining or family living. Three generous bedrooms and a 4-piece bathroom complete the main floor. The fully finished lower level offers even more living space with a cozy gas fireplace, two additional bedrooms, a 3-piece bathroom, and a convenient laundry room. This carpet-free home features new luxury vinyl plank flooring throughout for easy maintenance and modern appeal. Enjoy the outdoors in your private, fully fenced backyard complete with a newer deck, colourful gardens, pond, and a handy storage shed-an ideal retreat for morning coffee or evening relaxation. A single-car attached garage adds everyday convenience to this wonderful family home.Updates include: Flooring (2025), deck (2025), hot water heater (2025), furnace (2025), Washer and Dryer (August 2025), Fireplace (2025), A/C approx. 8 yrs (id:53488)
Royal LePage Triland Premier Brokerage
661 Ladybrook Crescent
London South, Ontario
Welcome to this beautiful semi-detached home with an attached garage in a sought-after, family-friendly neighborhood! The main floor features a stylish kitchen with granite countertops and stainless steel appliances, a cozy dinette, and a spacious living room with a gas fireplace. The dining area offers access to the backyard through sliding doors, plus a convenient 2-piece powder room.Upstairs, you will find 3 generous bedrooms, including a primary bedroom with a walk-in closet, and a modern 3-piece bathroom with tempered glass shower doors. The finished basement adds extra living space with a family room, den, storage area, and laundry/utility room.Located within walking distance to elementary schools, public transit, and shopping, this home offers comfort, convenience, and great value for families or first-time buyers! (id:53488)
Keller Williams Lifestyles
212 - 1560 Upper West Avenue
London South, Ontario
Welcome to The Westdel Condominiums by Tricar! This highly sought-after floorplan has been one of the most popular in the building - and this is the last remaining suite of its kind. Perfectly positioned as a northwest corner unit, it offers exceptional natural light, and a spacious layout. Located in the quiet and desirable neighborhood of Warbler Woods, this brand-new, thoughtfully designed 2-bedroom, 2-bathroom condominium blends modern living with serene surroundings. The gourmet kitchen features white Barzotti cabinetry, stainless steel appliances, a walk-in pantry, and generous counter space for cooking and entertaining. Both bedrooms are generously sized, with the primary suite offering its own private balcony - ideal for morning coffee or relaxing evenings. This popular floorplan is especially loved for the additional nook in the primary bedroom, providing a perfect space for an office, reading area, or cozy retreat. The en-suite bathroom includes modern fixtures and a glass-enclosed shower. With two private balconies, you'll enjoy exceptional indoor-outdoor living year-round. The building itself is brand new and meticulously maintained, offering premium amenities such as secure underground parking, bike storage, a fully equipped fitness center, a beautifully furnished residents' lounge, guest suite, and pickleball courts. Located just minutes from local parks, shops, restaurants, and the area's trail system, this home places convenience at your doorstep while maintaining the tranquility of the Warbler Woods community. Don't miss this rare opportunity to own the final available suite of this desirable corner floorplan. Model Suites are open Tuesdays through Saturdays, 12-4 pm, or by private appointment. (id:53488)
Century 21 First Canadian Corp
914 Hagle Street
Sarnia, Ontario
Beautifully renovated throughout, this bright and modern bungalow is ready for you. The main floor features 3 comfortable bedrooms, a stylish bathroom, and a custom kitchen with direct access to the back deck. New LVP flooring and fresh paint create a warm, contemporary feel. The lower level offers impressive extra space with a large family room, generous laundry area, a second bathroom, and the 4th bedroom ideal for guests or teens. With a double driveway, partially fenced yard, and thoughtful updates from top to bottom, this move-in-ready home blends style, function, and easy living. (id:53488)
Streetcity Realty Inc.
328 Plane Tree Drive
London North, Ontario
Welcome to 328 Plane Tree Drive, a gorgeous updated two-storey family home on a premium lot in desirable North London. This spacious home features 4+1 bedrooms, 3.5 bathrooms, and a bright, open layout perfect for modern family living. Enjoy a newly renovated kitchen with sleek cabinetry, newer countertop stainless steel appliances, and a large eating area with patio doors leading to a fully fenced backyard. The main floor also offers newer tile flooring, family area / dining and living rooms, fresh paint, beautiful fireplace, and main floor laundry for added convenience. Upstairs, the newly renovated bathrooms showcase contemporary finishes and a spa-like feel. The lower level includes a second kitchen, an additional bedroom, full bathroom, and a large rec room with a second beautiful stone wall fireplace - the basement is ideal for extended family or an in-law suite setup. Located steps from Plane Tree Park, soccer fields, walking trails, and minutes to Masonville Mall, St. Catherine of Sienna public school, Western University, Lucas Secondary, and Masonville Public School. This home combines style, function, and a fantastic location - a truly move-in-ready home in one of London's most sought-after neighborhoods! (id:53488)
Streetcity Realty Inc.
165 Sunset Drive
St. Thomas, Ontario
Welcome to this practical and well-laid-out 1.5-storey home in St. Thomas. The main floor offers a comfortable living area, a good-sized bedroom, and a full bathroom, providing flexibility for one-level living. A large additional living room at the back of the home adds valuable extra space and opens to a deck for outdoor use. Upstairs, you'll find two more bedrooms and a second bathroom, giving a clear separation between living and sleeping areas. The layout works well for families, guests, or anyone needing extra room. While the home is move-in ready, it still leaves room for updates and improvements-an ideal opportunity to add your own touches and build equity. A solid option for buyers looking for space, potential, and a convenient St. Thomas location. (id:53488)
The Realty Firm Inc.
306 Highview Drive
St. Thomas, Ontario
Welcome Home to this perfectly located, Doug Tarry built, 2+1 Bedroom, 2 Bathroom, Brick Bungalow Semi boasting an Attached Garage with Automatic Opener, Main Floor Laundry hookups and Fully Finished Basement. Front Garden beds full of Perennials nicely frame the Covered Front Porch which leads inside to the spacious Hardwood Floor Living Room, Formal Dining Area and Bright Kitchen with views of the Fully Fenced Backyard with Deck and Shed. There is a convenient hook up area for Main Floor Laundry directly outside the spacious Primary Bedroom and 2nd Bedroom, each with their own closet. The 4 Piece Bathroom has a Skylight and highly Accessible Tub with Walk in Door. In the Lower Level, there is the 3rd Bedroom, a Large Rec Room with Gas Fireplace, the 2nd very spacious 4 Piece Bathroom with Jacuzzi Style tub, Workspace and Cold Room. Many updates include Furnace/Heat Pump in 2023, Owned Hot Water Tank in 2023, and 40 Year Shingles in 2014, as a Bonus, there is a transferable Solar Panel contract in place that Generates yearly income for the Owner. Conveniently located walking distance to Elgin Centre Mall and its Clinic, Food Court and Restaurant, Gym, Shopping, Groceries, Theatre, Parking and more. (id:53488)
Royal LePage Triland Realty
102 Joseph Street
Lucan Biddulph, Ontario
Welcome to this beautiful Timothy custom-built home located in the highly sought-after Saintsbury Estates in Lucan. Built when lots were larger, this property sits on an oversized lot crafted by a high-end builder and designed with young families in mind. Inside, the spacious open-concept main floor features tile flooring that flows through the foyer, dining area, and kitchen. The kitchen offers exceptional functionality with generous counter space, a pantry, and plenty of extra cabinetry. Bright natural light fills the dining room, complete with patio doors leading to the backyard deck. The main floor continues with a warm and inviting living room showcasing a large front window, a nicely sized laundry room with recent shelving upgrades, a convenient 2-piece bathroom, and access to the attached two-car garage. Upstairs, you'll find two comfortable bedrooms and a large cheater bathroom leading to the impressive primary bedroom, which includes a walk-in closet. The basement is mostly finished, offering a cozy recreation room with brand-new carpet and a utility/storage area with ample space. Outside, the fully fenced, oversized backyard is perfect for family fun and entertaining. Enjoy the deck, relax in the hot tub, or cool off in the 13x25 oval above-ground pool featuring a stylish wood exterior. A mounted TV near the deck lets you catch the game from the pool or hot tub-your own personal outdoor oasis. This home has wonderful curb appeal with a double-wide concrete driveway and a beautifully landscaped front yard. You'll love living in Lucan, just 20 minutes from London and home to a new grocery store, restaurants, shopping, and outstanding community amenities, including soccer fields, baseball diamonds, a community centre, and a hockey arena. Book your showing today before this exceptional home in Lucan's most desirable subdivision is gone! (id:53488)
Exp Realty
6673 Hayward Drive
London South, Ontario
Show-Stopping from the Inside Out, these Award-Winning Townhomes are sure to Impress from the Moment You Arrive. This 2 Bed, 2 Full Bath Executive Layout is thoughtfully Finished, providing 1,281 SqFt of Main Floor Living Space, plus 1,000+ SqFt of Unfinished Basement. The Main Level features an Upgraded Kitchen with Quartz Countertops, Cabinets to the Ceiling, a Stainless Steel Chimney Range Vent, and Added Must-Haves like Pot & Pan Drawers and a Microwave Cubby. The adjoining Dinette and Great Room complete the area, showcasing a 12' Vaulted Ceiling and 8'-wide Sliding Patio Door at the rear of the home. Engineered Hardwood and Ceramic Tile Flooring throughout the Main Level with Upgraded Carpet in the Bedrooms make for Luxurious Comfort with Every Step. Each Bungalow is Located on a Large Corner Lot with an equally Expansive Side Yard with Three Sides Fenced by Rockmount Homes! The Stone Masonry and Hardie Paneling Exterior combine Timeless Design with Performance Materials to offer Beauty & Peace of Mind. This Development is in the Vibrant Lambeth Community is Finishing Up with Limited Availability Left. Act Now to Secure Your Home with Close Access to Highways 401 & 402, Shopping Centres, Golf Courses, and Boler Mountain Ski Hill. Visit weekly Open Houses or contact the Listing Agent for a Private Showing! (id:53488)
Century 21 First Canadian Corp
6694 Hayward Drive
London South, Ontario
Welcome Home to the Belfort Bungalow - Rockmount Home's Final Model Home on Hayward Drive! This Home is Filled with Stunning Upgraded Features and Sits on an Astounding 63' Wide by 118' Deep Lot. Proudly Recognized for it's Quality of Craftsmanship and Finishes (Inside & Out), these Award-Winning Townhomes are sure to Impress from the Moment You Arrive. This 2 Bed, 2 Full Bath Executive Layout is thoughtfully Finished, providing 1,281 SqFt of Main Floor Living Space, plus 1,000+ SqFt of Unfinished Basement. The Main Level features an Upgraded Kitchen with Quartz Countertops, Cabinets to the Ceiling, a Stainless Steel Chimney Range Vent with a Tiled Backsplash to the Ceiling, and Golden Accents Throughout. The adjoining Dinette and Great Room complete the area, showcasing a 12' Vaulted Ceiling with an Electric Fireplace. An 8'-wide Sliding Patio Door at the Rear of the Home and Two Large Side Windows Fill the Home with Natural Light All Day Long. Engineered Hardwood and Ceramic Tile Flooring throughout the Main Level with Upgraded Carpet in the Bedrooms make for Luxurious Comfort with Every Step. Each Bungalow is Located on a Large Corner Lot with an equally Expansive Side Yard with Three Sides Fenced by Rockmount Homes! The Stone Masonry and Hardie Paneling Exterior combine Timeless Design with Performance Materials to offer Beauty & Peace of Mind. This Development is in the Vibrant Lambeth Community is Finishing Up with Limited Availability Left. Act Now to Secure Your Home with Close Access to Highways 401 & 402, Shopping Centres, Golf Courses, and Boler Mountain Ski Hill. Visit weekly Open Houses or contact the Listing Agent for a Private Showing! (id:53488)
Century 21 First Canadian Corp
773 Silversmith Street
London North, Ontario
Welcome to 773 Silversmith Street! beautiful freehold townhome(no condo fees) backing onto a peaceful pond in south-after North West London. Enjoy serene views from your deck- perfect for morning coffee, sunset walks, or summer BBQs. Inside the open concept the main floor features a modern kitchen with quartz countertops, stainless steel appliances (2020) and a cozy gas fireplace. Upstairs, the primary suite offers a walk-in closet and ensuite while the other bedrooms overlook the pond. Floors and bathrooms (2 full and 2 half) were renovated in 2020, furnace and A/C were also replaced that year. The finished lower level provides extra living space for an office, gym or family room. Roof updated 2016. Ideally located near Costco, LCBO, restaurants, banks, and minutes to Western Ontario University. This home offers modern comfort, natural beauty, and everyday convenience. (id:53488)
Thrive Realty Group Inc.
544 Griffith Street
London South, Ontario
Spacious & Versatile Family Home in the Heart of Byron. Welcome to this unique and versatile 2-storey home, offering an incredible array of options for today's modern family close to shopping and all that Byron has to offer. With over 2,500 sq. ft. of finished living space, this property combines comfort, functionality, and flexibility - perfect for growing, blended or multi-generational families plus those seeking a home-based business opportunity due to an easily accessible rear entrance. The main floor features two bedrooms, including one with patio doors leading directly to the fenced backyard - ideal for a private home office, music studio, counselling space or guest suite. The traditional living and dining areas create a warm and inviting flow for family gatherings as does the large kitchen. Upstairs, are two spacious bedrooms and a full bathroom, providing plenty of room for Mom and Dad, children and guests. The fully finished lower level offers even more living space, complete with a rec room, bedroom, full bathroom, laundry and tons of storage. Step outside to enjoy a private fenced yard with a patio as well as a private deck area, perfect for relaxing or entertaining. A large garden shed provides ample storage for tools, outdoor gear, or hobby supplies. All exterior electrical outlets have recently been upgraded to GFCI. Located just minutes from the Boler Mountain, Springbank Park, and all the charming amenities Byron has to offer, this property delivers the best of family living in a sought-after neighbourhood. Don't miss this rare opportunity to own a home that truly adapts to your lifestyle. Schedule your private showing today and see why this home is the perfect fit for your family's next chapter. (id:53488)
Royal LePage Triland Realty
361 Spruce Street
London East, Ontario
Welcome to 361 Spruce Street, a charming 112-storey home filled with warmth, character, and thoughtful updates throughout. Set on a spacious corner lot in a quiet East London neighbourhood, this home offers the kind of comfort and convenience that make everyday living easy. Step inside to a bright, open living space with hardwood floors and an extended layout that flows into a beautifully refreshed kitchen with modern cabinetry and tile flooring. The main level includes two inviting bedrooms and a stylish bath with a rainfall shower. Upstairs, a generous primary bedroom creates its own private retreat with space for a reading nook, office corner, or future walk-in closet. The finished lower level adds even more room to stretch out, featuring a welcoming recreation space with pot lights, a convenient 2-piece bath, a large laundry area, and plenty of storage. Outside, enjoy a fully fenced backyard with fruit trees, a double gate for trailer access, a 10x10 shed, and a wood porch with a roll-up canopy for relaxing summer evenings. The detached garage offers power and a smart opener, while the private double driveway adds great practical value. This location is ideal - walk to Kiwanis Park, enjoy quick access to shopping and amenities, and be minutes from the new Hard Rock Hotel and the incredible 100 Kellogg Lane, Canada's largest entertainment complex. A warm, inviting home with great outdoor space, modern comforts, and a lifestyle that's hard to beat. (id:53488)
Prime Real Estate Brokerage
716 Cheapside Street
London East, Ontario
This move-in ready 2-bedroom, one-floor home is perfect for first-time buyers, downsizers, or investors, featuring a standout double-deep 13' x 30' detached garage with full spray-foam insulation, electricity, insulated door, and automatic opener. Inside, enjoy a bright living/dining room, a 4-piece bathroom, updated kitchen overlooking the additional family room, and a spacious dry basement with ample storage and laundry. The fully fenced backyard with a newer deck (2023) is ideal for entertaining. Major updates include a high-efficiency furnace and AC (2020), electrical breaker panel, roof (2019), front porch (2025), and full basement insulation (2022). Located close to downtown, Western University, Fanshawe College, hospitals, bus routes, and countless amenities, this home offers convenience and value in one package. (id:53488)
Royal LePage Triland Realty
25941 Argyle Line
West Elgin, Ontario
Your country home is here! ATV, SNOWMOBILE, XCOUNTRY SKIING HAVEN! 50 Acres, 35 workable, balance pasture w/stream, 3 minutes from 401, midway between Toronto and Detroit, 20 min to London. This 3150 sq. ft. 1 storey Raised Ranch has 4 + 1 bedrooms 4 bath home with these great features: Main floor, New Kitchen with large island, large window over sink facing front yard, range w/ large hood and pot lights throughout and open to dining and living rooms. Walk-in pantry, 2-pc powder room, double insulated garage 26 x 30 w/2 - 9 x 8 power overhead doors leading inside to mudroom from outbuildings. Dining Rm, French door access to deck with gazebo overlooking pond and farm fields. Family Rm open to Library above. Lower Level: Primary BR, 3-pc ensuite, w/ corner glass shower, large walk-in closet, 4 pc family bath, 3 more family bedrooms w/ closets, one used as craft room, mechanical rm new furnace AC (2019) hot water in-floor heating entire basement w/ dedicated HWT, 200 AMP panel. Upper Level: Second Primary Br. 4-pc ensuite bath w/soaker tub and separate shower. Large closet in bedroom. Large Family room, floor ready for finishing 14 x 28. Library area overlooking main level family room. Outbuildings: Play house above garden shed. Workshop 30 x 32 w 100amp, water and 30 amp RV plug. Drive shed 45 x 90 w concrete floor. Storage Building, 24 x 60 partial concrete floor. 30 x 30 concrete pad beside workshop. (id:53488)
Royal LePage Triland Realty
107 Fourth Avenue
Aylmer, Ontario
Every home has a story, and 107 Fourth Ave feels ready to welcome its next chapter. Set on a spacious corner lot in a friendly Aylmer neighbourhood, this four bedroom home has been a place where families gathered around bright, sunlit rooms and made memories that linger in the warmth of the space. The main floor's open concept design brings the living and dining areas together, creating a natural hub for shared meals, quiet mornings, and celebrations alike. Large windows invite the daylight in, giving the home a comfortable, cheerful atmosphere that carries through each season. Two main floor bedrooms and a four piece bathroom add convenience for busy family routines, while the lower level extends the living space with two additional bedrooms, a rec room anchored by a natural gas fireplace, and a two piece bath. The separate walkup entrance provides flexibility for extended family or a future secondary unit, offering room for loved ones to stay close while maintaining their own space. In 2022, the exterior was renewed including new shingles, vinyl siding, soffit, fascia, eavestroughs, exterior lighting, and updated doors. The front concrete walkway and timeless landscaping were shaped to offer a welcoming first impression, one that hints at the pride poured into this home over the years. The backyard is generous and open, ready for gardens, play spaces, or quiet summer evenings. The double wide driveway easily fits multiple vehicles, making room for trailers, an RV, or weekend visitors. For the family looking to settle into a home with warmth, character, and room to grow, this home is not just a place to live, but a place to build the next chapter of their story. (id:53488)
Janzen-Tenk Realty Inc.
1508 Len Avenue
Sarnia, Ontario
This welcoming 4-level side split sits on a quiet north-end cul-de-sac and is ready for your family. With 4 bedrooms, 2 bathrooms, and a generous layout, there's plenty of room to grow and settle in. The main level features a spacious kitchen open to the dining area with patio doors, leading into a bright, comfortable living room. The lower level adds a versatile family room-perfect for movie nights, a giant playroom, or a quiet spot to work from home. Outside, the fully fenced backyard offers an inviting retreat with an inground pool, a pond, a patio and a gazebo for relaxed summer days or cozy bonfire evenings. If you're looking for a home in a family-friendly neighbourhood, this north-end gem is it! (id:53488)
Streetcity Realty Inc.
474 Exmouth Circle
London East, Ontario
Sun-filled raised bungalow in a prime east-end location featuring numerous updates and a functional open-concept layout. Main floor offers hardwood flooring throughout the kitchen, dining, living room, hallway and both upper bedrooms. Updated kitchen includes modern cabinetry with glass uppers, stone countertop and island. Both bathrooms have been fully renovated. Lower level is bright with 8' ceilings, full-sized windows, newer flooring, a spacious family room, large laundry area and a private additional bedroom. Additional features include direct entry from the attached garage, updated foyer tile, side deck for BBQ access, and a fully fenced backyard. Conveniently located close to shopping, parks, schools and 401access. Move-in ready and exceptionally maintained. Major updates include: roof (2014), newer furnace and A/C-regularly serviced and to be bought out on closing, owned hot water tank, new washer (within 2 years), and new garage door opener with lifetime guarantee. (id:53488)
Initia Real Estate (Ontario) Ltd
367 St James Street
London East, Ontario
Welcome to 367 St James St. A timeless two-storey residence rich with character, charm, and over a century of stories. Once photographed alongside the King and Queen of England during their Royal visit to London in 1939, this home has been lovingly maintained and thoughtfully updated while preserving its historical elegance. The main floor greets you with gleaming hardwood floors, soaring 12-foot ceilings, and an original fireplace framed with marble tile. Oversized windows bathe the living and dining rooms in natural light, creating warm, inviting spaces for both everyday living and memorable gatherings. The spacious dining room easily accommodates large family dinners and celebrations. A convenient 2-piece bathroom sits just off the functional kitchen, which features a generous island with seating and plenty of workspace. At the back of the home, a cozy den overlooking the yard offers the perfect spot for reading, relaxing, or working, complete with an electric fireplace for added comfort. Upstairs, you'll find two distinct living areas. To the left are three generous bedrooms, including the primary, all with hardwood floors, 12-foot ceilings, and charming transom windows above the doors. The updated 4-piece bathroom blends modern touches with original built-ins, including wall drawers and cabinet storage. A cedar-lined closet provides ideal extra storage. A fourth bedroom offers flexibility as a nursery, office, or playroom. Original radiators paired with forced-air heating keep the home comfortable throughout the winter months. The unfinished attic space is brimming with potential - imagine a yoga studio, office, creative retreat, or play area. The expansive backyard offers the possibility of adding an additional dwelling unit, perfect for an in-law suite or a short-term rental. Located in the heart of Old North, this home is steps from Western University, downtown, excellent schools, and all the charm the area is known for. (id:53488)
The Realty Firm Prestige Brokerage Inc.
4 Sinclair Avenue
St. Thomas, Ontario
Welcome to 4 Sinclair Ave in beautiful St. Thomas Ontario. This impeccably maintained home offers a bright, welcoming layout featuring three well-appointed bedrooms-highlighted by a spacious main-floor primary suite-and two tastefully renovated bathrooms (2022). The impressive living room addition (2019) showcases tall ceilings and a gas fireplace, creating an elegant and comfortable setting for everyday living or entertaining. A finished basement provides additional flexible living area to suit a variety of needs. Situated on a quiet dead-end street, the property features a fully fenced, generously sized backyard designed for enjoyment and relaxation. The attached garage has been thoughtfully converted into a recreation space, with the option for easy restoration to a traditional garage. Outdoor amenities include an above-ground heated pool with a new liner (2023), a hot tub(2023), a quality Wagler shed 10 X 16 feet (2023), and a spacious two-tiered deck ideal for gatherings. A new furnace installed in 2024 further enhances comfort and efficiency. Combining modern updates, functional design, and inviting indoor-outdoor living, this move-in-ready home presents an excellent opportunity in a desirable St. Thomas location. (id:53488)
RE/MAX Icon Realty
374 Homestead Court
London North, Ontario
Welcome to 374 Homestead Court. This well-kept townhouse is located in a quiet, family-oriented complex close to Western University, Costco, major shopping, parks, and the Aquatic Centre. Offered at an ATTRACTIVE $399,900, this property provides excellent value in Northwest London.The main floor features a bright living area with large windows and an updated eat-in kitchen equipped with a newer stainless steel dishwasher, fridge, and gas stove. The kitchen cabinets have been recently refinished, and the entire home was professionally painted in 2025, creating a clean and modern look. Updated flooring runs throughout the main living spaces.Upstairs you will find three comfortable bedrooms and a full bathroom. The partially finished lower level adds additional versatility and is well-suited for a home office, recreation room, or play area. The home also includes a private, fully fenced backyard for outdoor enjoyment.Additional conveniences include two designated parking spaces (1 & 8), an owned hot water tank, and water included in the condo fees. Residents also have access to the community pool.This is a well-maintained, move-in-ready home in a desirable Northwest London location, offering strong value for homeowners or investors. (id:53488)
Nu-Vista Premiere Realty Inc.
6 Gretna Green
London North, Ontario
Welcome to 6 Gretna Green! Located in the highly sought-after Orchard Park neighbourhood, this beautifully updated two-storey home is perfect for those looking for a great neighbourhood to raise their family. Enjoy nearby parks, top-rated schools, scenic Medway Valley trails and other everyday amenities. Inside, you'll love the modern, spacious kitchen (2018) with quartz countertops and newer appliances (2025), overlooking the dining room - ideal for entertaining with patio doors leading to the backyard, perfect for BBQs and outdoor dining. The bright living room features a large picture window and a show-stopping fireplace as the centrepiece. Upstairs offers four sizeable bedrooms and an updated 5-piece bathroom. The living space continues in the finished basement, offering incredible versatility with a rec. room or an at-home office space, oversized laundry room with new washer and dryer (2025), and plenty of storage. Move-in ready with all of the costly maintenance completed, such as roof (2018), furnace (2018), all vinyl windows (2018) and AC unit (2021). Family-friendly and set in one of London's most desirable areas - 6 Gretna Green is the perfect place to call home! (id:53488)
Blue Forest Realty Inc.
Contact Melanie & Shelby Pearce
Sales Representative for Royal Lepage Triland Realty, Brokerage
YOUR LONDON, ONTARIO REALTOR®

Melanie Pearce
Phone: 226-268-9880
You can rely on us to be a realtor who will advocate for you and strive to get you what you want. Reach out to us today- We're excited to hear from you!

Shelby Pearce
Phone: 519-639-0228
CALL . TEXT . EMAIL
Important Links
MELANIE PEARCE
Sales Representative for Royal Lepage Triland Realty, Brokerage
© 2023 Melanie Pearce- All rights reserved | Made with ❤️ by Jet Branding

