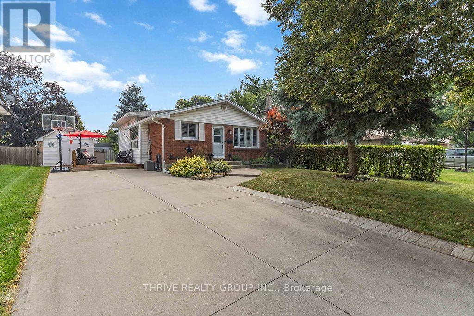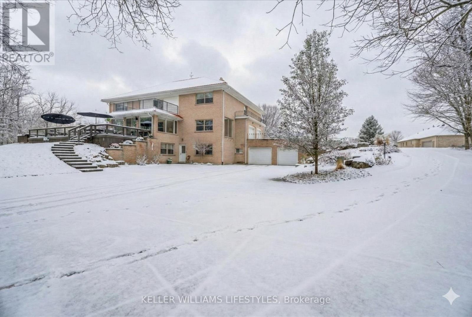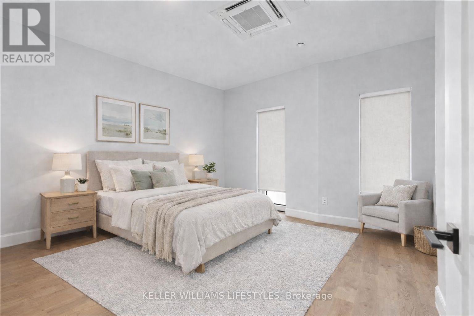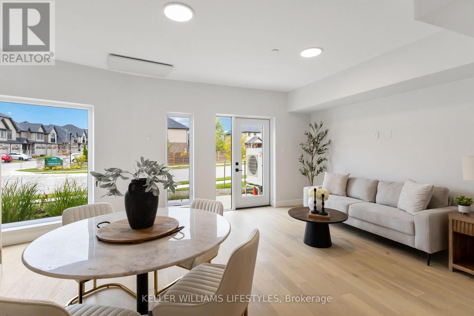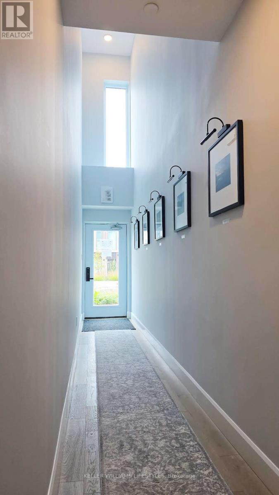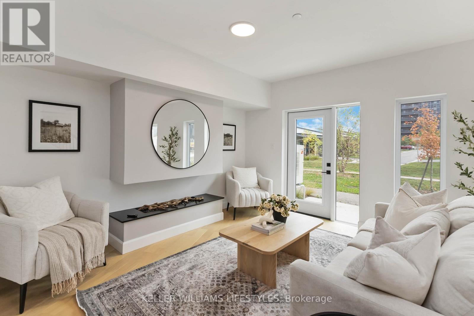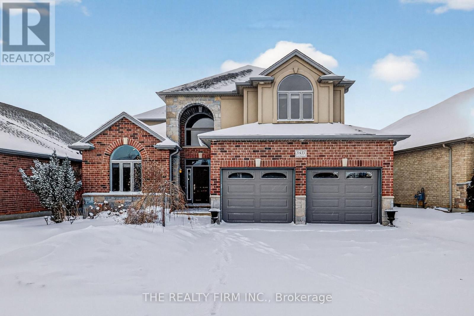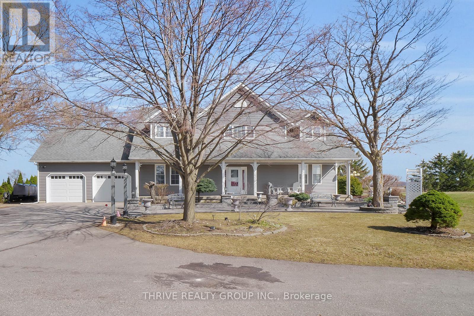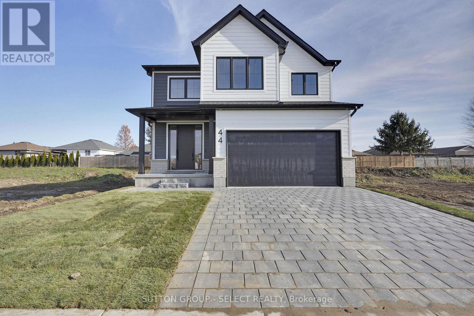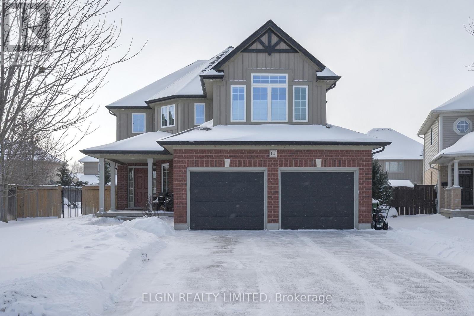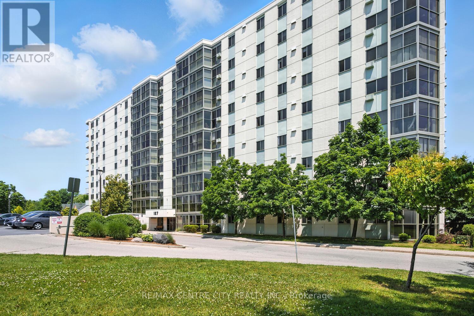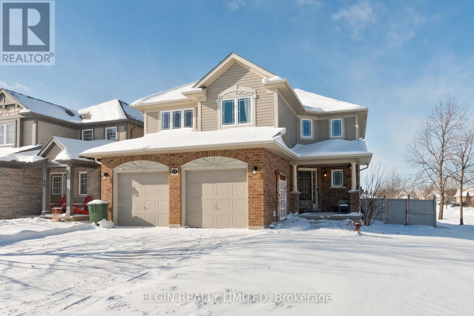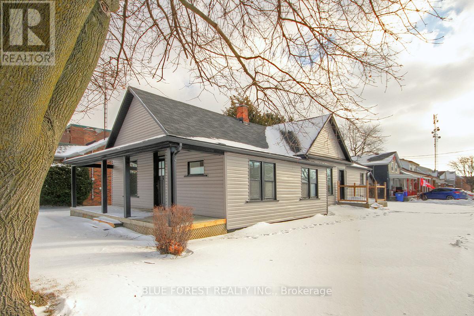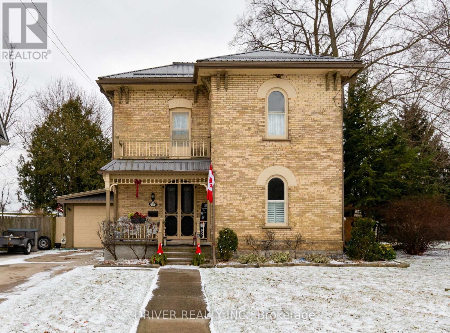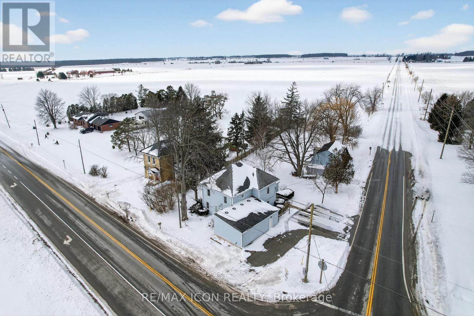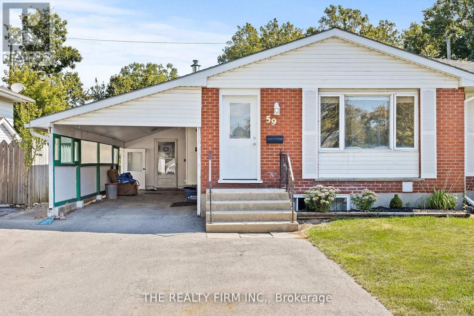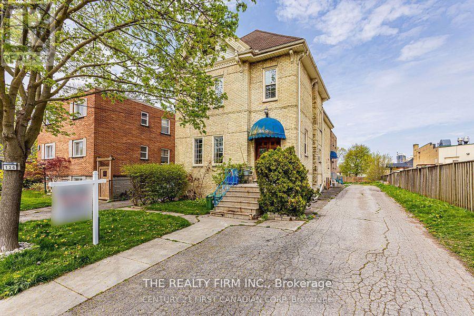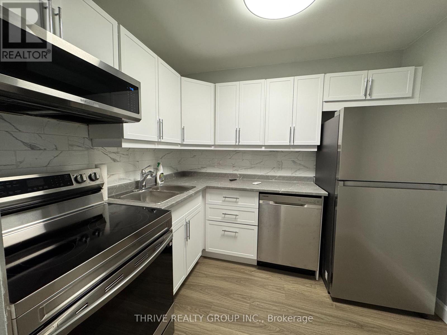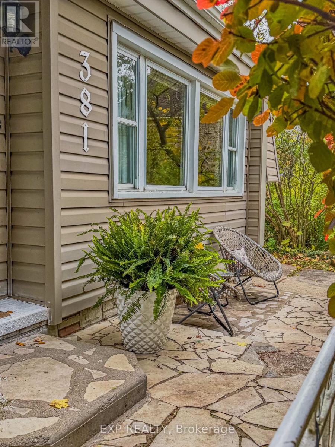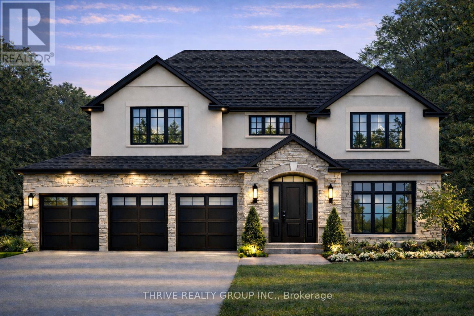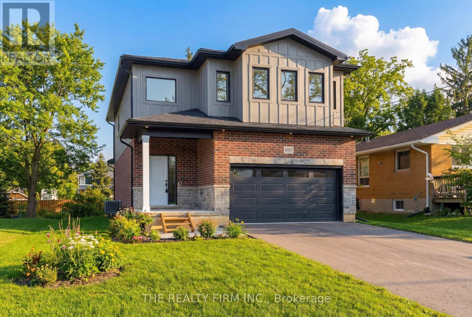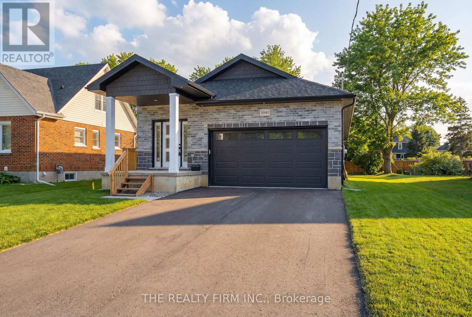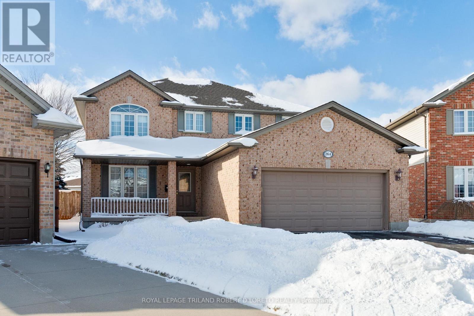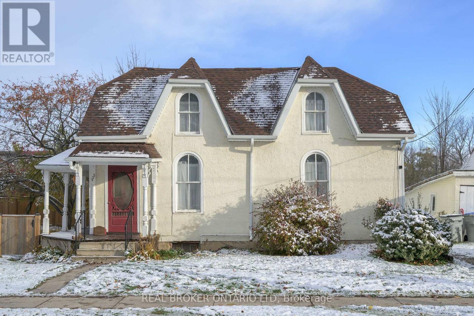35 Surrey Crescent
London South, Ontario
Set on a quiet crescent in South London's desirable Westminster Ponds community, this move-in-ready 4-level backsplit is an ideal place for families to put down roots. The bright main floor features hardwood floors, a cozy gas fireplace, and a well-designed kitchen with ample counter space, generous storage, and a built-in central vac dustpan for easy everyday living. Upstairs offers three spacious bedrooms and a refreshed full bath, while the lower level provides a comfortable family room, second bathroom, and room to grow with additional basement space. Major updates include the roof, furnace, electrical panel, attic insulation, and custom California shutters throughout-offering peace of mind for years to come. Outside, enjoy a fully fenced, landscaped backyard with a large side deck and a wired, insulated shed, perfect for play, entertaining, or hobbies. With a separate side entrance, there's also potential for an in-law or granny suite. Located in sought-after school zones including Wilton Grove Public School, Wilfrid Laurier Secondary School, St. Francis Catholic School, and Regina Mundi Catholic College, and just minutes to parks, the 401, and everyday amenities, this is a home that truly supports family life-lovingly maintained and ready for its next chapter. (id:53488)
Thrive Realty Group Inc.
262 Pinetree Lane
Strathroy-Caradoc, Ontario
Welcome to 262 Pinetree Lane - an estate-worthy residence built without compromise, offering nearly 8,000 sq. ft. of finished living space on approximately 1.5 beautifully manicured acres. Tucked into an exclusive enclave and backing onto protected conservation lands, this remarkable property delivers exceptional privacy, scale, and sophistication - all just minutes from London with convenient 402/401 access.The stately Georgian-inspired exterior opens to a soaring, light-filled foyer with sweeping views that set the tone for the home's elegant yet functional design. At the heart of the main level is a chef's kitchen featuring granite countertops, premium cabinetry, and high-end appliances, seamlessly flowing into a sun-drenched four-season sunroom with tranquil forest views and walkout access to an expansive rear deck - ideal for entertaining or quiet mornings surrounded by nature.Formal living and dining rooms provide timeless entertaining spaces, while a games room and a private executive office or main-floor bedroom add everyday versatility. The home offers five generously sized bedrooms, most with ensuite privileges, along with six bathrooms, dual staircases, and multiple living areas designed to adapt to your lifestyle.The fully finished lower level elevates the experience with a media centre, custom bar, gym, and a secondary office with kitchenette - making this home exceptionally well suited for multi-generational living, a private in-law suite, or the potential creation of accessory or secondary dwelling units. Whether you're accommodating extended family, exploring income opportunities, or simply enjoying the space for yourself, the flexibility here is truly unmatched.This is a rare offering that combines estate living in a peaceful country setting with the convenience of nearby urban amenities.List of improvements available upon request. Potential grants may be available for ADU/SDU creation in Strathroy-Caradoc. (id:53488)
Keller Williams Lifestyles
B106 - 2082 Lumen Drive
London South, Ontario
Only 2 Sycamore units left. Get into one of our last move-in ready homes today! Live life comfortably in one of London's most sought-out communities. Unit B106 at EVE Park is a modern 3-bedroom + den, 2.5 bath townhouse-style home that offers 2,229 interior square feet of thoughtfully designed living space on each floor. Our only three-storey home gives homeowners the benefit of a first-floor private back garden and a third-floor balcony. The open-concept ground floor includes a spacious kitchen fully equipped with Energy Star rated appliances, and extends into a bright living room. The primary bedroom includes a walk-in closet connected to a large ensuite bathroom with a double sink vanity. Two additional bedrooms, a den space, and second family room complete this spacious home. EVE Park is an award-winning, net-zero community fully powered by solar energy generated on-site. Located in the budding Riverbend neighbourhood of West 5, it is in close proximity to amenities such as retail shops, health services, schools, and parks, making EVE Park an ideal home for families and professionals alike. (id:53488)
Keller Williams Lifestyles
B117 - 2082 Lumen Drive
London South, Ontario
Only 3 Sumac units left. Get into one of our last move-in ready homes today! Live life comfortably in one of London's most sought-out communities. Unit B117 at EVE Park isa modern 2-bedroom, 2.5 bath townhouse-style home that offers 1,312 interior square feet of thoughtfully designed living space across two levels. The open-concept main floor features a bright kitchen, and dining and living area finished with clean contemporary details, that looks out into your private garden space for you to further enjoy the outside from the comfort of your home. The second floor opens to a primary bedroom with a walk-in closet and en-suite bathroom with a double sink vanity. A second bedroom, additional full bathroom, and en-suite laundry complete the layout. EVE Park is an award-winning, net-zero community fully powered by solar energy generated on-site. Located in the budding Riverbend neighbourhood of West 5, it is in close proximity to amenities such as retail shops, health services, schools, and parks, making EVE Park an ideal home for families and professionals alike. (id:53488)
Keller Williams Lifestyles
A120 - 2062 Lumen Drive
London South, Ontario
Only 4 Sumac units left. Get into one of our last move-in ready homes today! Live life comfortably in one of London's most sought-out communities. Unit A120 at EVE Park is an elevated, modern 2-bedroom, 2.5 bath townhouse-style home that offers 1,850 interior square feet of thoughtfully designed living space across two levels. Complete with a private ground floor entrance, an open concept living area, and fully equipped, state-of-the-art kitchen. A dedicated office or library space on the main level offers the ideal environment for remote work or quiet study. Upstairs, the primary bedroom includes a walk-in closet, a luxurious ensuite with double sinks, and a private balcony with beautiful fourth-floor views. A second bedroom, additional full bathroom and en-suite laundry are also located on the second floor. EVE Park is an award-winning net-zero community fully powered by solar energy generated on-site. Located in the budding Riverbend neighbourhood of West 5, it is in close proximity to amenities such as retail shops, health services, schools, and parks, making EVE Park an ideal home for families and professionals alike. (id:53488)
Keller Williams Lifestyles
A110 - 2062 Lumen Drive
London South, Ontario
Only 2 Gooseberry units left. Get into one of our last move-in ready homes today! Live life comfortably in one of London's most sought-out communities. Unit A110 at EVE Park is a modern 2-bedroom, 2.5 bath townhouse-style home that offers 1,498 interior square feet of thoughtfully designed living space across two levels. The open-concept ground floor includes a spacious kitchen fully equipped with Energy Star rated Panasonic appliances, and bright living area. The primary bedroom offers a walk-in closet and a large ensuite bathroom with double sinks. An additional bedroom with its own full ensuite bathroom completes the second level.EVE Park is an award-winning, net-zero community fully powered by solar energy generated on-site. Located in the budding Riverbend neighbourhood of West 5, it is in close proximity to amenities such as retail shops, health services, schools, and parks, making EVE Park an ideal home for families and professionals alike. (id:53488)
Keller Williams Lifestyles
3433 Settlement Trail
London South, Ontario
Built for busy families, big moments and a backyard you'll never forget. Located in the sought-after Talbot Village, this beautifully finished two storey home is ready for families of every size: room for active mornings, cozy nights, homework zones, sleepovers, and hosting everyone at once. Hardwood floors, custom millwork, and bright natural light set the tone across the main level. French-door office with vaulted ceiling creates quiet work-from-home space or perfect playroom. Formal dining room brings holiday dinners back to life. Open-concept kitchen, dining, and living area anchors the home with fireplace, built-in speakers, quartz counters, oversized island, stainless appliances, and walk-in pantry. Patio doors lead to covered deck--ideal for summer meals or sitting back and enjoying the sunset. Quartz-topped bar with two beverage fridges keeps gatherings effortless. Mudroom with built-ins, 2-piece bath, and inside entry to attached two-car garage round out main floor. Upstairs, four spacious bedrooms give everyone breathing room. Primary suite offers walk-in closet and 5-piece ensuite with double sinks, soaker tub, separate shower, and linen storage. Upper laundry plus 5-piece main bath with double sinks keeps routines smooth. Lower level delivers true flexibility: full secondary living space with open living/dining/kitchen, separate laundry, bedroom, 3-piece bath, plus walkout basement to backyard--ideal for extended family, teens, guests, or future income potential. Backyard setting is showstopping: fenced green space with no rear neighbours, backing onto Talbot Village Wetlands Trail with pond-and-forest views--quiet mornings, evening walks, and nature as your daily backdrop. Family-friendly perks surround you: parks, trails, excellent schools, Westwood Centre shopping, restaurants, and everyday essentials close by--plus quick access to major routes for commutes, sports practices, and weekend plans. (id:53488)
The Realty Firm Inc.
6228 Bethel Road
Warwick, Ontario
Stunning 4-bedroom, 3-bath Cape Cod-style home set on a private 1-acre lot that balances convenience and tranquility. Exceptional curb appeal welcomes you with a sprawling footprint, double car garage, classic gabled roof, inviting front porch, and stone patio. Inside, enjoy bright and airy open-concept living anchored by a dramatic double-height living room. Soaring ceilings and expansive windows flood the space with natural light. The upper mezzanine overlooks the main level and creates an ideal spot for a home office or reading nook. A generously sized secondary upper bedroom offers flexibility and could easily function as a second living space or media room. The primary suite is a true retreat, featuring a private terrace, walk-in closet, and a beautifully updated ensuite with a walk-in shower and soaker tub. Outdoor living shines with a covered back deck overlooking the treed, private yard and neighbouring farmer's fields. The unused gravel road nearby provides a safe and peaceful setting for biking or running. An expansive driveway with a turnaround offers plenty of room for trucks, campers, and extra vehicles when hosting. Pride of ownership is evident throughout, with many thoughtful upgrades including a new Lennox furnace in 2021. Ask your Realtor for the full list of improvements. (id:53488)
Thrive Realty Group Inc.
40 Lucas Road
St. Thomas, Ontario
!!!!!!!!! !!!!!!!!!TO BE BUILT!!!!!!!!!!!!!!!!!! *** Builder incentive $35,000.00 now included in the Purchase price of $764,900 as Base price in Builder package is $799,900 !**** If building on other lots and plans the $35,000 can be used towards Base Purchase Price in Builder Package . Offer valid up to March 31,2026.on firm APS. Manorwood located in beautiful St. Thomas. This is the Blue Pacific Plan by Palumbo Homes consists of 2188 SQFT. of upscale living. This beautifully appointed 4 bedroom open concept home is stylish and contemporary in design offering the latest in high style streamline living. Standard features include two story foyer, nine foot ceilings on the main, wide plank stone polymer composite flooring (SPC) throughout the home, 10 pot lights and modern light fixtures. Gourmet kitchen with quartz countertops, a large island and Casey Kitchen modern design cupboards and vanities. Large primary bedroom with spa designed ensuite including free standing soaker tub, glass shower, large vanity with double undermount sinks and quartz countertop and walk in closet . The exterior features large windows, James Hardie siding and brick in the front elevation. Double pavestone driveway. Please view Palumbo Homes website for Manorwood Community to view all virtual tours for other plans and lots available palumbohomes.ca. Builder is offering on all new builds free side door entrance to the basement on most plans for future development and income potential. Buyer must qualify for the HST rebate. . OTHER PLANS, LOTS AND FRONT ELEVATIONS AVAILABLE. Virtual tour of previous model 44 LUCAS Road with upgrades . Model Home located at 44 LUCAS ,PLEASE CONTACT HEATHER FOR LB CODE 519-852-4840 (id:53488)
Sutton Group - Select Realty
10 Kingfisher Court
St. Thomas, Ontario
Welcome to 10 Kingfisher Court, a Doug Tarry-built Windflower model tucked away on a quiet cul-de-sac in sought-after Lake Margaret Estates. This custom home offers 4+1 bedrooms and 3.5 bathrooms, with a bright, open-concept layout designed for comfortable family living and effortless entertaining.The welcoming foyer showcases an angled staircase and formal living and dining areas, flowing seamlessly into the great room, morning room, and kitchen complete with breakfast bar and butler's pantry. Large windows and a terrace door provide beautiful views of the backyard while filling the space with natural light. The main floor is rounded out by a convenient powder room and a laundry/mudroom with direct access to the garage.Upstairs, you'll find four generous bedrooms, a full bathroom, and a vaulted primary suite featuring a sitting area, walk-in closet, and private ensuite. The fully finished basement expands your living space with a large rec room, a fifth bedroom, and an updated 3-piece bath with a stylish glass-tiled shower.Outside, enjoy the landscaped backyard oasis with an inground pool installed in 2022, a covered patio area perfect for outdoor dining and relaxation, and the added convenience of an inground sprinkler system. The oversized garage offers 23 feet of depth and 9-foot doors, ideal for larger vehicles and extra storage.Just steps to scenic trails and minutes from Lake Margaret, this is a rare opportunity to own in one of St. Thomas's most desirable neighbourhoods. (id:53488)
Elgin Realty Limited
809 - 127 Belmont Drive
London South, Ontario
Stunning & spacious (1,142 sq. ft. per MPAC) extensively renovated & upgraded 2 bedroom, 1 1/2 bath apartment condo in a premium building in a convenient South London location with easy access to 401, Victoria Hospital, shopping & all amenities. Prime location in building on 8th floor with southeast exposure offering fabulous views & an abundance of natural light while avoiding heat from the afternoon sun for reduced cooling costs. Outstanding open concept layout and completely renovated with high quality laminate flooring, dazzling kitchen with striking Shaker cabinets, granite counters & breakfast bar. Extremely spacious Living/Dining area allows for great flexibility in arranging furniture. Two gorgeously renovated bathrooms both with attractive vanities, granite countertops & newer comfort height toilets. Main bath with easy access to a beautiful walk-in shower with glass doors, & two piece ensuite with functional built-in storage added. Quality fixtures, hardware and crown moulding throughout give this unit an elegant & luxurious feel not normally found in this price range. Large in suite laundry room & storage. Reserved, covered parking space (#12) with unit plus excellent visitor parking. Extremely well maintained/managed building with beautiful entrance/lobby, attractive hallways & recently refurbished elevators. Well landscaped outdoor common area with seating & shared BBQ area. Current status certificate (condo documents) available. Shop & compare-don't miss this one! (id:53488)
RE/MAX Centre City Realty Inc.
18 Peach Tree Boulevard
St. Thomas, Ontario
Welcome to this spacious and beautifully maintained 2-storey home offering 4 bedrooms and 3.5 bathrooms-perfect for a growing family. Located in a sought-after area close to schools, this property delivers comfort, convenience, and room for everyone.The main level features bright, welcoming living spaces and a functional layout designed for everyday living. Upstairs, you'll find four well-sized bedrooms, including a generous primary suite with its own bathroom.The fully finished basement adds even more versatility, offering a cozy family room complete with a projector that stays, a den ideal for a home office or hobby room, and an additional bathroom.Step outside to a fully fenced backyard featuring low-maintenance vinyl fencing-a safe and private space for kids, pets, and outdoor entertaining.With plenty of space on every level and a family-friendly location near schools and amenities, this home is ready to welcome its next chapter. (id:53488)
Elgin Realty Limited
22 Cross Street
Chatham-Kent, Ontario
This investment property presents a compelling opportunity with strong potential returns. The current rents reflect two units: a one-bedroom unit with a projected rent of $1,350 and a two-bedroom unit at $1,750 plus utilities. With a list price of $369,000, the projected cap rate stands over a solid 10% after accounting for insurance and property taxes. Notably, the property is vacant and ready for new tenancy, allowing a new owner to present immediate occupancy without downtime. Typically, properties at this return level require substantial renovations; however, this property has been extensively updated. Electrical work is completely brand new, including complete rewiring, a separate meter and panel-based setup, updated overhead service, and all new electrical components. All ESA inspections have been completed, and the property is equipped with two water tanks, two furnaces, and two gas meters and two water meters. (id:53488)
Blue Forest Realty Inc.
12 South Street E
Aylmer, Ontario
Charming yellow brick century home, full of character and warmth. Lovingly maintained and thoughfully updated. This cozy residence offers 2 bedrooms with the potential for a 3rd on the main floor and 2 updated bathrooms, blending historic charm with modern comfort. Complimented by a metal roof, covered front porch, beautifully landscaped, fenced private yard, back deck with gazebo and garden shed. Featuring second floor laundry, fantastic 4 season sunroom with Jotul brand free standing gas fireplace, 10 ft ceilings in the living and dining areas and 37' deep, insulated, heated garage. Updates include gas furnace, central air, upper bath, North Star windows in the kitchen/pantry and sunroom~2015. Blown in insulation, central vac, hydro panel, eaves and leaf guard~ 2016 Main floor bath~2017. Potential for multi- generational family living. An exceptional opportunity to own one of Aylmers beautiful properties and a welcoming space you'll be proud to call Home. (id:53488)
Driver Realty Inc.
38236 Fingal Line
Southwold, Ontario
Welcome to peaceful country living with space to breathe. Set on a prime corner half acre lot, this charming two storey home offers the perfect blend of rural serenity and functional versatility. Wake up each morning to fresh animal tracks in the snow, open skies, and the quiet calm only the countryside can provide. The main home features four spacious bedrooms upstairs and a full 4pc bath, ideal for families or those needing extra space. The main floor offers an inviting eat-in kitchen, sunroom filled with natural light, comfortable living room, rec room, office, and a convenient 2pc powder room. Step out from the sunroom onto a generous deck covered, a retractable awning with patio doors formerly home to a hot tub, perfect for relaxing or entertaining while overlooking the expansive backyard. A standout feature of this property is the detached 2 storey 26'x32' barn/shop, zoned commercial and currently used as a woodworking shop. Fully powered and heated, it offers incredible flexibility for hobbyists, home based businesses, or anyone needing serious workspace. With a large yard, quiet surroundings, and endless potential, this property backing onto farmland offers a lifestyle many dream about but few find. Enjoy the peace, privacy, and freedom of country living while still having the space to work, create, and unwind. (id:53488)
RE/MAX Icon Realty
59 Joyce Street
St. Thomas, Ontario
Welcome to 59 Joyce Street, located in the desirable north end of St. Thomas with quick access to Highway 3 and all major amenities. This well-maintained property is perfect for first-time home buyers looking to offset their mortgage or investors seeking a solid income-generating opportunity. The home features two self-contained units, each with private entrances and in-suite laundry. The upper unit is vacant and move-in ready, offering three spacious bedrooms, one full bathroom, and a bright, open-concept living space. The lower unit is currently tenanted and brings in $1,800/month plus hydro and 40% of the water bill, making it an excellent source of steady rental income. It includes two bedrooms, one bathroom, a cozy living area, and its own laundry. Outside, enjoy a private backyard, carport, and a double-wide driveway that provides ample parking for both units. With great tenants in place downstairs and the upper level ready for immediate occupancy, this property offers both flexibility and financial potential. Don't miss your chance to own a turnkey home in a prime location that truly works for you. (id:53488)
The Realty Firm Inc.
136 Elmwood Avenue E
London South, Ontario
AAA+ Location. Fully Tenanted Wortley Village Multiplex. A Prime Real Estate Investment Property Opportunity. Held in the same Investor's portfolio for the last 40yrs. Strong odds there is a big win here with the right investment strategy. Please contact with inquiries. (id:53488)
The Realty Firm Inc.
611 - 563 Mornington Avenue
London East, Ontario
Recently renovated one-bedroom, one-bathroom condo on the sixth floor, offering bright, well-maintained living with smart use of space and a comfortable layout. The updated kitchen features stainless steel appliances, including a dishwasher, and offers a modern feel with efficient storage and workspace. The bathroom is clean, bright, and move-in ready. The open living and dining area is filled with natural light and provides flexibility for everyday living and entertaining. The generously sized bedroom offers a comfortable retreat, while the unit also includes a large storage room, a feature that's hard to find in condos of this size. Take advantage of an opportunity in a building where management is prioritizing owner-occupied residences, offering affordable entry into the market. An excellent option for first-time buyers, down-sizers, or anyone looking for a well-cared-for home. (id:53488)
Thrive Realty Group Inc.
381 Nelson Street
Kincardine, Ontario
Welcome to 381 Nelson Street in beautiful Kincardine - a charming bungalow thoughtfully converted into a legal duplex, offering flexibility, income potential, and unbeatable lifestyle living just steps from Lake Huron.Situated on a private .23-acre lot surrounded by mature trees, this home features a 3-bedroom, 1-bath upper unit and a bright 1-bedroom, 1-bath lower unit with its own separate walkout entrance-perfect for extended family, rental income, or a comfortable in-law suite. Both units offer functional layouts, great natural light, and a warm, inviting feel that suits homeowners and investors alike.The property is located two blocks from downtown, placing you within easy walking distance to local shops, restaurants, parks, golfing, schools, and everyday conveniences. Best of all, you're just a 5-minute walk to the beach, where you can enjoy Kincardine's famous sunsets, lakeside trails, and waterfront attractions. Recent updates include a newer roof (2020). The neighbourhood is known for its quiet streets, strong sense of community, and family-friendly atmosphere, with Bruce Power conveniently nearby for those seeking a short commute. Whether you're looking for your next investment, a multigenerational setup, or a relaxed lifestyle property near the water, 381 Nelson Street offers incredible potential in one of Ontario's most desirable beach towns. A rare opportunity in a prime location-don't miss it. Please contact the listing agent for more information and book your viewing. (id:53488)
Exp Realty
870 Lunar Drive
London North, Ontario
Welcome to the Hartford II model, a beautifully designed 2,658 sq. ft. home located in North London's newest premier neighbourhood, Sunningdale Crossing. Set on a desirable 60-foot wide lot, this home offers the perfect blend of space, functionality, and modern design.This thoughtfully planned home features 4 spacious bedrooms and 3.5 bathrooms, with every bedroom having access to its own bathroom-ideal for busy households. The open-concept main floor is perfect for both everyday living and entertaining, showcasing a bright great room, a well-appointed kitchen, and a walk-in pantry for added convenience.A standout feature is the triple-car garage, providing ample room for vehicles, storage, and recreational equipment. The Hartford II offers flexible living spaces and a layout designed to accommodate today's lifestyle. Located in one of North London's most sought-after communities, Sunningdale Crossing offers close proximity to Masonville Mall, Hyde Park, Sunningdale Golf & Country Club, parks, walking trails, schools, and easy access to major highways. More plans and lots available. Photos are from previous models and are for illustrative purposes only; finishes, elevations, and layouts may vary. (id:53488)
Thrive Realty Group Inc.
1037 Willow Drive W
London South, Ontario
Welcome to this brand new custom-built 2-storey home featuring 3 large bedrooms and 2.5 bathrooms, loaded with upgrades and designed for modern living. Built with a steel roof and 200 amp service, this home offers upgraded 9mm vinyl plank flooring and is pre-wired for internet, multiple TV locations, outdoor security cameras and more. Enjoy a covered rear deck with gas BBQ hookup perfect for entertaining. The custom kitchen impresses with quartz countertops and backsplash, granite sinks, a butler's pantry, two spice racks, stove pot filler, and gas/electric stove hookups. The basement was designed with in-law potential in mind with services roughed in, drywalled walls, and stair access from the garage. Complete with a 7' steel insulated Car-Wal garage door with Linear opener and lifetime warranty on motor and belt. A stunning turn-key build with flexibility and long-term value. Lower level has rough in for kitchen and bathroom.( Driveways will be concrete in the spring)***Builder will finish Basement at cost if wanted. (id:53488)
The Realty Firm Inc.
1041 Willow Drive W
London South, Ontario
Welcome to this stunning NEW custom-built 2 bedroom, 2 bathroom bungalow with a double car attached garage , offering exceptional craftsmanship, premium finishes, and intelligent design throughout. Built with a steel roof and thoughtfully planned for multi-generational living, this home includes garage access to the basement and is already roughed-in for a self-contained in-law suite with separate services and two hydro panels. Enjoy 200 amp service, upgraded 9mm vinyl plank flooring, and modern conveniences including pre-wired internet, outdoor security cameras, and multiple TV locations. The chef-inspired kitchen is beautifully tailored with quartz countertops and backsplash, granite double sink, custom cabinetry upgrades, and gas/electric stove options. Retreat to the primary ensuite featuring a luxurious custom shower finished in elegant London Marble. Lower level has rough in for kitchen and bathroom( Driveway will be concrete in spring) Builder will finish basement for cost if wanted. (id:53488)
The Realty Firm Inc.
264 White Sands Drive
London South, Ontario
Absolutely Immaculate & very spacious 4 bedroom, 2.5 bath home on one of largest lots in the area! Situated on quiet established tree-lined street in desirable SUMMERSIDE within walking distance to public elementary & French first language elementary & secondary schools, parks and public transit. Total pride of ownership & impeccably maintained inside & out by original owner!! Features include landscaped curb appeal with large covered front porch; elegant neutral decor & wall colours; spacious foyer with tile floors; formal living room & formal dining rooms both with gleaming hardwood floors; light-filled open plan kitchen and main floor family room with gas fireplace; main floor powder room and laundry; 4 generously sized bedrooms & 2 baths on the upper level feature huge primary with large walk-in closet and 3pc ensuite with newer vanity w/quartz counter and flooring (2021); the lower level boasts massive recreation room, rough-in for future bath, workshop and plenty of storage. The fully fenced rear yard is simply breathtaking affording loads of privacy and grass space for entertaining & play also boasting garden shed, 30x14ft cedar deck w/BBQ gas line, sun shades and16x10ft motorized awning with new canvas & motor 2025. Added highlights: gas line to stove, sump pump, C/VAC, Lennox A/C 2022, roof shingles 2013. This is one of those homes that must be seen in person to appreciate & located in an area free from the dust and barren landscape of new construction! Easy access to sportsfields, shopping and HWY 401 via Highbury Avenue corridor. (id:53488)
Royal LePage Triland Robert Diloreto Realty
222 Ellen Street
North Middlesex, Ontario
Over 1700 square feet of above-grade living space, and all of it ready for someone with vision. From the street, 222 Ellen Street looks like a charming century home... then you step inside and realize just how much house you're working with. It's the kind of place where you can actually shape things the way you want instead of settling for someone else's choices. And all that potential sits in a small town that still feels like a small town. In Parkhill, kids ride their bikes to the corner store, neighbours wave from the porch, and Friday night means wings at Winnie's Roadhouse followed by a scoop from Lickity Split. You can walk to grab groceries, duck into the LCBO, browse local shops and galleries, and still make it home in time for the sunset on your wraparound porch. Inside, you'll find high ceilings, original hardwood, arched doorways, and a spacious kitchen with two dining areas. The upstairs loft adds even more usable space for a third bedroom, office, studio, or kids' zone. Some updates have already been tackled for you - newer roof (2018), copper wiring, furnace and AC (2021), and many updated windows - while the rest is a chance to make it your own.Outside, there's plenty of yard, mature trees, a detached garage or workshop, and easy access through the mudroom. if you've been looking for space, character, and a home where your ideas can actually come to life, 222 Ellen Street is exactly that. Note: some photos have been digitally staged. (id:53488)
Real Broker Ontario Ltd
Contact Melanie & Shelby Pearce
Sales Representative for Royal Lepage Triland Realty, Brokerage
YOUR LONDON, ONTARIO REALTOR®

Melanie Pearce
Phone: 226-268-9880
You can rely on us to be a realtor who will advocate for you and strive to get you what you want. Reach out to us today- We're excited to hear from you!

Shelby Pearce
Phone: 519-639-0228
CALL . TEXT . EMAIL
Important Links
MELANIE PEARCE
Sales Representative for Royal Lepage Triland Realty, Brokerage
© 2023 Melanie Pearce- All rights reserved | Made with ❤️ by Jet Branding
