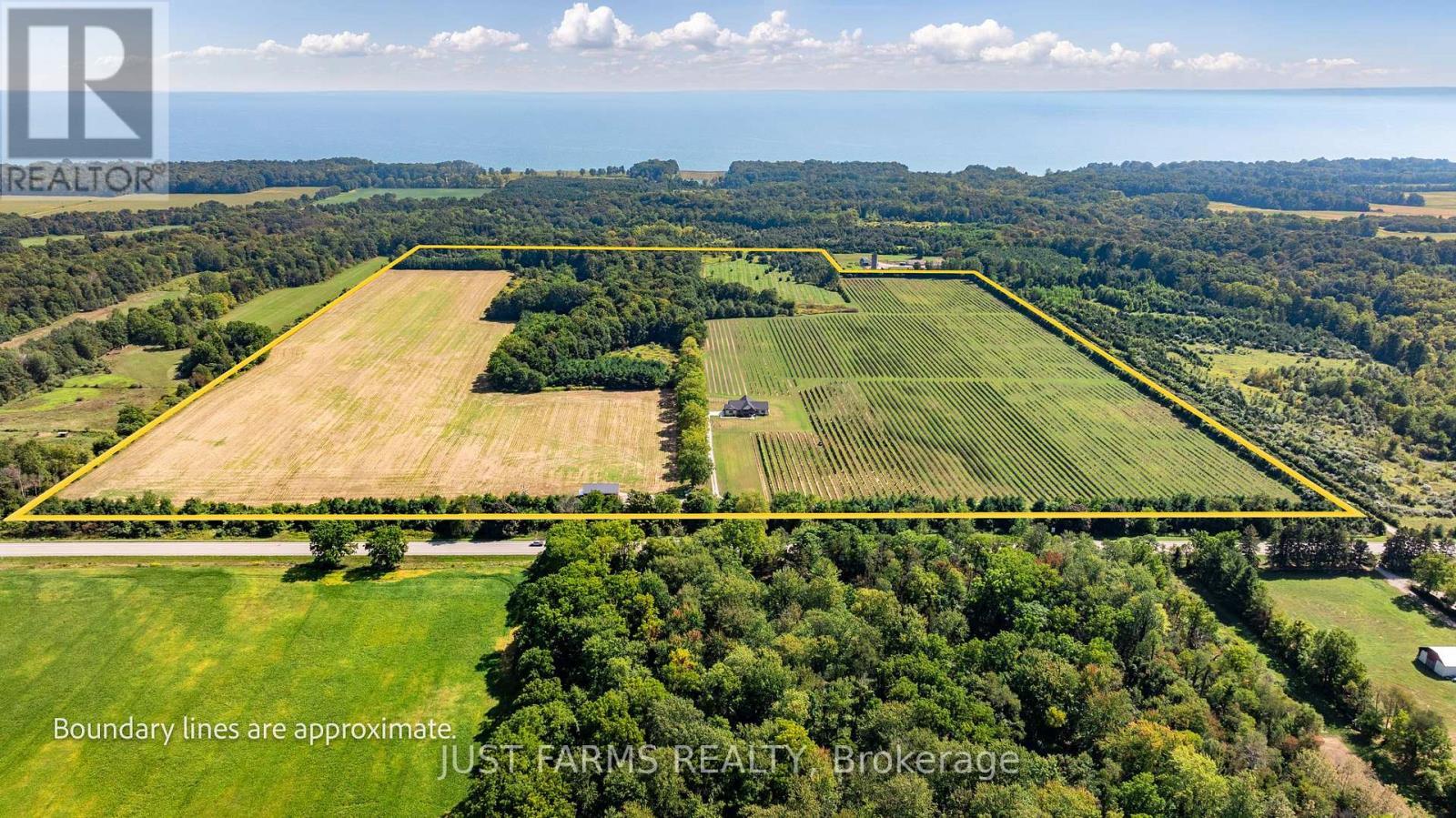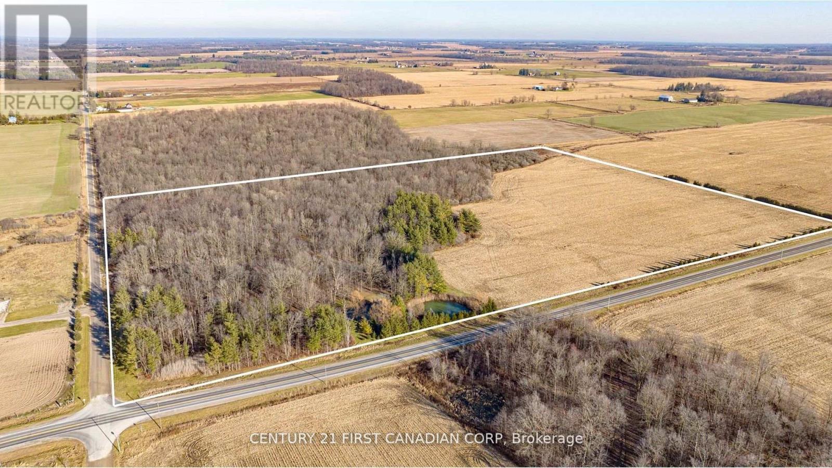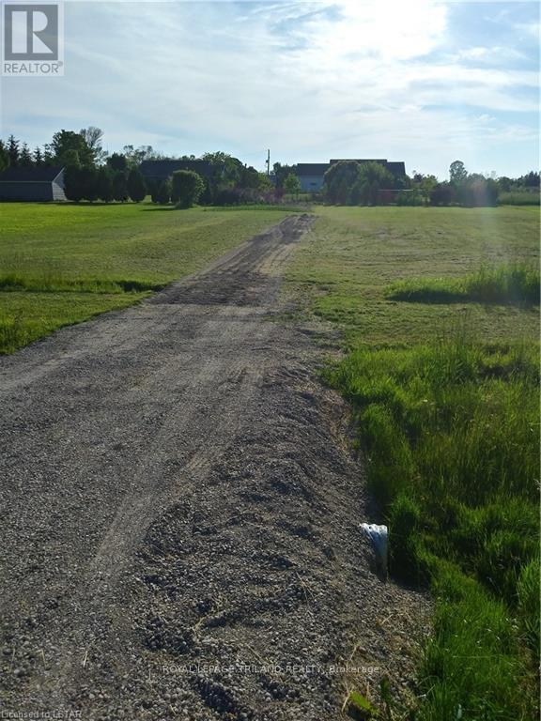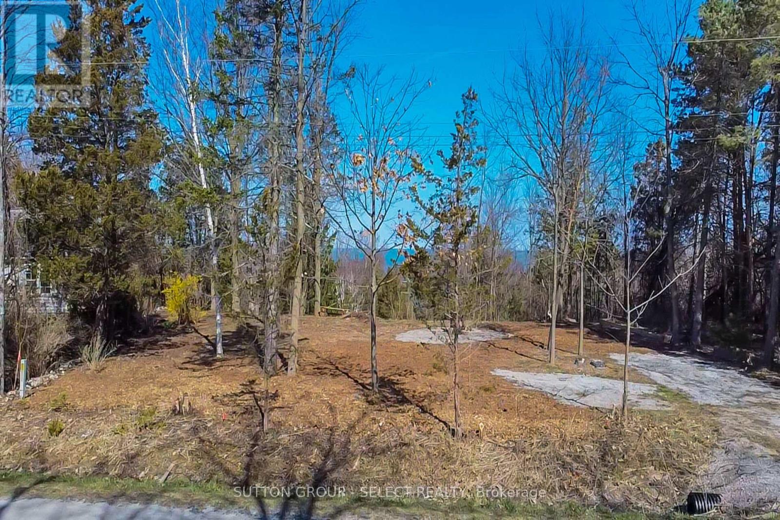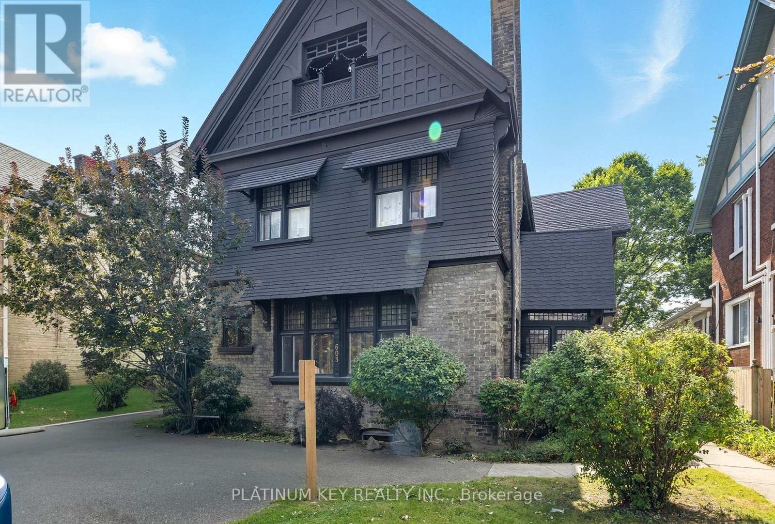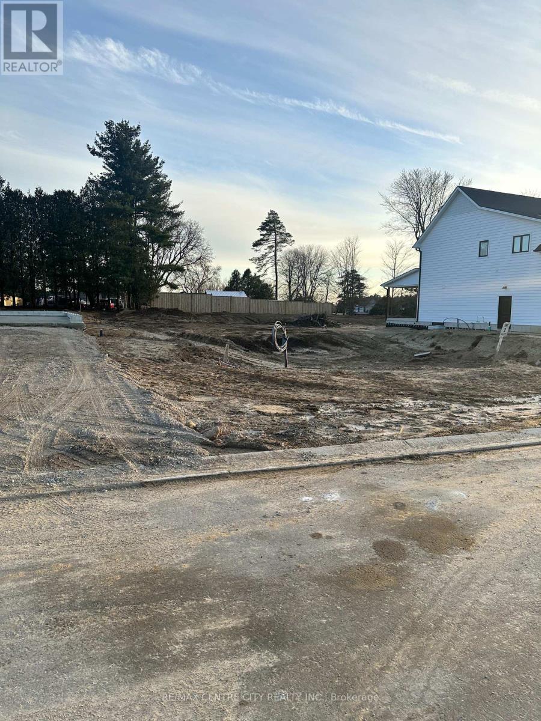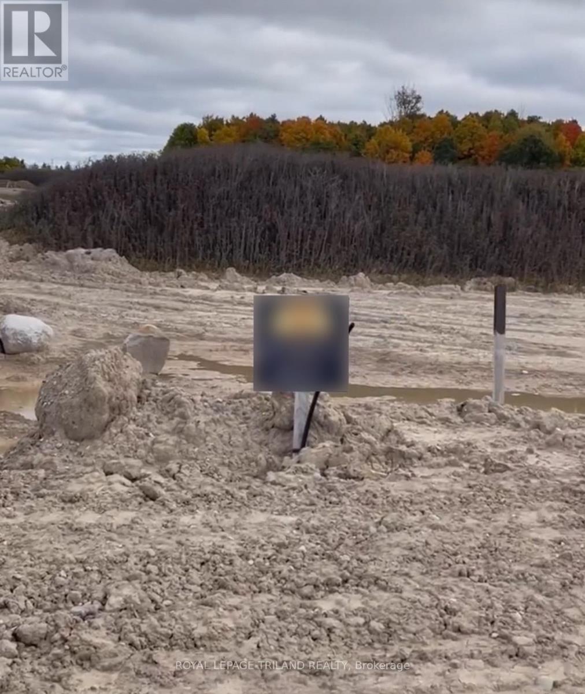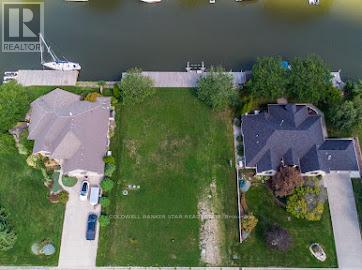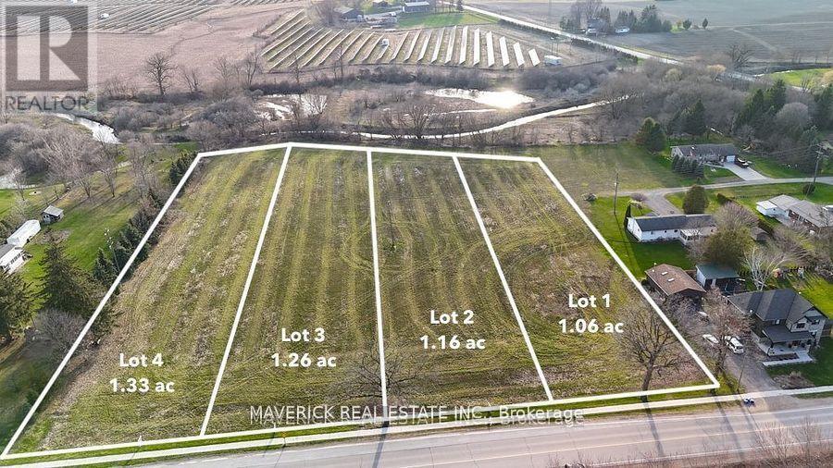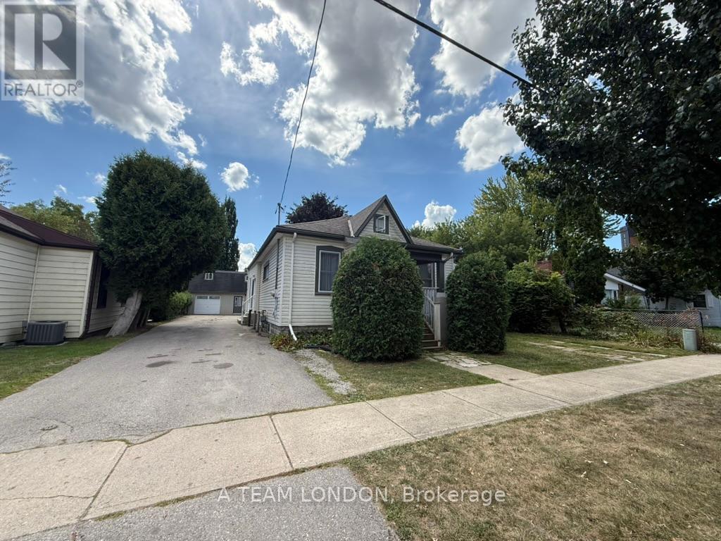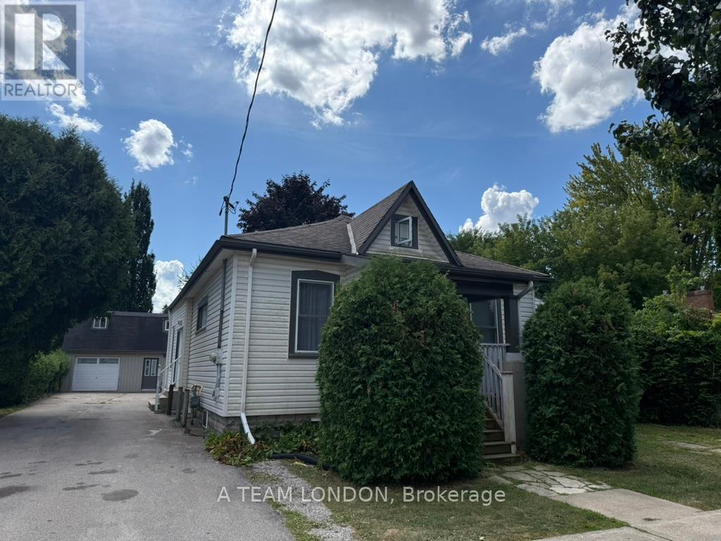22889 Talbot Line
West Elgin, Ontario
Set on 113 acres of prestine farmland just south of Rodney in West Elgin, this property offers both a peaceful country lifestyle and the excitement of a growing farm business. Just minutes from Port Glasgow on Lake Erie, this farm includes 65 acres of prime sandy loam soil with30 workable acres in cash crops and 30 acres planted with high value organic berries such as Haskap, Black Currant, Aronia, and Schisandra, (3 years) along with a one acre block of wine grapes (Marquette and Table) and 5 acres of chestnuts. These plantings are in early stages, with strong yield projections and significant future revenue potential. Documentation outlining the varieties, number of plants, expected yield and estimated gross annual income, is available. At the centre is a three year old custom ranch home offering over 2,100 square feet on the main floor, a fully finished basement with in-floor heating, and modern amenities suitable for both personal use and business operation. The home combines warmth and practicality, with four bedrooms, four bathrooms, a custom kitchen, office, laundry, and a unique great room with wood accents and patio doors leading to a covered porch. The primary suite includes a spa like ensuite and its own walk-out to the porch and hot tub.Downstairs, the finished basement provides an additional bedroom, bathroom, and family room. An insulated 36' x 50' shop with in-floor heat, municipal water, high-speed fibre internet, three-phase power and paved road access add efficiency and long term value. A small woodlot with trails at the rear further enhances the property. With the current owner retiring, this sale includes the option of mentorship to ensure a seamless transition for the new operator. This is a rare chance to acquire a diverse, income producing farm with proven soil quality, strong growth potential, and the ability to scale into a highly profitable enterprise. (id:53488)
Just Farms Realty
29709 Celtic Line S
Dutton/dunwich, Ontario
Rare opportunity to own your own 50 Acre paradise within close proximity to amenities and easy out of town commuting with the 401/402 a short distance away. This property will have you feeling an ultimate sense of tranquility and peace as you step foot onto the tree lined driveway that opens to a cleared area surrounded by nature and a perfect spot to build your dream home. There are 33 acres of treed land with various species of gorgeous trees including; maple, oak, elm, black cherry, and hickory. Home to various wildlife and the ultimate place to camp out and hike or quad the trails within. There are two ponds on the property and a further 17 acres of land being rented and harvested by a local farmer on the perimeter of the treed land. This property has municipal water at the roadway which is one less thing for you to worry about once you pick the perfect spot to build your home. This property is a must see to truly appreciate the beauty this property has to offer all year round. Appointments are required to view the property! (id:53488)
Century 21 First Canadian Corp
Lot 21 Wellington Street
Ashfield-Colborne-Wawanosh, Ontario
Build your dream home in Port Huron! Stunning homes next to the property within walking distance to the beaches and grocery stores (7 minutes) and short drive to Goderich (12 minutes). The lot is 1/2 acre and Hydro and Cable are at the lot. (id:53488)
Royal LePage Triland Realty
5 Huron View Avenue
Lambton Shores, Ontario
VACANT LOT WITH 85 FT. FRONTAGE AND PARTIAL LAKE VIEW. Build your dream home or cottage on this picturesque vacant lot in the quiet community of Gustin Grove - 5-minute drive to Forest and 20 minutes to Grand Bend. Also, there are 6 golf courses with a 15 minute drive. Enjoy serene views of Lake Huron or take a short stroll down to the sandy beach where you will experience some of the best sunsets on Ontario.Water, electricity and high speed internet are available at lot. A septic system is required. A 2023 survey and soil test have been done and are available. R6 zoning permits a single detached dwelling. (id:53488)
Sutton Group - Select Realty
603 Queens Avenue
London East, Ontario
Heres your chance to own a FULLY rented triplex just steps from downtown London. Each unit has its own dedicated parking space at the front and side of the property. Unit 1 is a 2 bedroom with a 4 piece Bathroom, Unit 2 is a 1 bedroom with a 4 piece & Unit 3 is a 1+1 Bedroom with a 2 piece Bathroom as well as a 4 piece Bathroom (id:53488)
Platinum Key Realty Inc.
56111 Maverick Court
Bayham, Ontario
Welcome to Maverick Court, to a great building lot that is ready to build a home that could suit your Family just right. Just over 65 feet of frontage, allows for Ranch Style, Bungalows or two-story Homes. This is a newer development and is designed to support Modern day living, services like high speed internet, hydro, natural gas and municipal sewer are located at lot line. There are several homes already built, and it's evident that this will be a beautiful addition to the town of Straffordville. It's a short commute to Tillsonburg and Aylmer plus London and Woodstock are only approx. 45 min away. HST has been paid for this Lot, Water Well is also included in the purchase price and will be drilled when a desired location is established. I would encourage you to look into this and see if this could be a place to call home. (id:53488)
RE/MAX Centre City Realty Inc.
24 Mac Kenzie Street
Lambton Shores, Ontario
Welcome to 24 MacKenzie Street-an incredible opportunity to build your dream home or investment property in the charming town of Forest. This spacious vacant lot sits on a quiet, established street just a short walk to schools, parks, shops, and all the small-town amenities you need. With mature trees lining the area and a peaceful, family-friendly atmosphere, it's the perfect setting for your future build. Located less than 30 minutes from both Sarnia and Grand Bend, and just a short drive to the beautiful shores of Lake Huron, this lot offers the best of country-town living with easy access to nearby cities. Whether you're looking to build your forever home or invest in a growing community, this lot offers fantastic potential in a desirable location. Municipal water and sewer are available at the lot line. Price + HST, if applicable. Property tax & assessment not set. Dont miss your chance to secure a great piece of land in the heart of Forest! (id:53488)
Keller Williams Lifestyles
Lot 135 Big Leaf Trail
London South, Ontario
Fabulous lots located in the highly sought after Lambeth Magnolia Fields Subdivision. These lots are ideally positioned just minutes from Highway 401 and 402, schools, shopping, gyms, golf courses and nature trails. Four (4) lots available to choose from. (id:53488)
Royal LePage Triland Realty
19120 Crest River Avenue
Lakeshore, Ontario
Build your dream home on this exceptional waterfront property in Lighthouse Cove! This rare offering features a prime building lot with everything already in place for the ultimate waterfront lifestyle. Hydro on site, installed septic system, a 20,000 lb boat lift, and a two-tier 100 ft dock, perfect for entertaining or quietly sitting watching the boat traffic! Enjoy boating, fishing, and stunning views right from your backyard. Live and play on the water! Located on a developed dead end street, lined with executive style homes. Just minutes by boat to the mouth of Lake St. Clair. 3 hours to Toronto, and only 50 minutes from the Detroit/Windsor border by car. (id:53488)
Coldwell Banker Star Real Estate
Lot 2 Putnam Road
Thames Centre, Ontario
Seize the opportunity to create your ideal custom home in the peaceful and charming hamlet of Putnam, Ontario. This is the last remaining lot available! This last lot provide ample space for a beautiful home, as well as a large workshop, garden, or outdoor living area. Nestled against a tranquil natural treeline that borders Reynolds Creek, these properties offer a rare blend of privacy and natural beauty. Convenient access to essential services, including hydro, natural gas, and fibre internet, while each lot will require a well and septic system. Located in the heart of Middlesex County, Putnam is perfectly positioned between Dorchester, Thamesford, and Ingersoll. Just one minute from Highway 401 and only 15 minutes to London, this location offers the best of both worlds; peaceful countryside living with easy access to city amenities. Each lot boasts a spacious west-facing backyard, providing the perfect setting to enjoy breathtaking sunsets over the countryside from your future back deck. Whether you're looking to build your forever home or seeking a peaceful retreat, the potential is limitless. Don't miss out on this rare opportunity to own a piece of the scenic Putnam countryside. Contact us today for more information (id:53488)
Maverick Real Estate Inc.
162 Mount Pleasant Avenue
London North, Ontario
Exceptional turn-key investment opportunity in a prime London location near both Downtown and Western University.This fully renovated triplex generates $91,800 in annual income with a net operating income of $74,648, reflecting a strong 7.5% cap rate.The property features three self-contained units: a 5-bedroom, 2.5-bath student rental (Unit A); a 1-bedroom, 1-bath lower-level unit rented to a professional couple (Unit B); and a vacant, detached 2-bedroom, 1-bath dwelling with private garage and workshop (Unit C), ideal for an owner occupier or to lease at top market rent. The units have been recently updated with modern finishes and functional layouts. Major mechanical upgrades include a new furnace, water heater, and air conditioner in Unit C (2024), and a new air conditioner for the main house (2025).Each unit has its own private yard, and the property sits on a large lot with ample parking and outdoor space. A rare opportunity to acquire a stabilized, low-maintenance asset with strong cash flow and future upside. (id:53488)
A Team London
162 Mount Pleasant Avenue
London North, Ontario
Exceptional turn-key investment opportunity in a prime London location near both Downtown and Western University.This fully renovated triplex generates $91,800 in annual income with a net operating income of $74,648, reflecting a strong 7.5% cap rate.The property features three self-contained units: a 5-bedroom, 2.5-bath student rental (Unit A); a 1-bedroom, 1-bath lower-level unit rented to a professional couple (Unit B); and a vacant, detached 2-bedroom, 1-bath dwelling with private garage and workshop (Unit C), ideal for an owner occupier or to lease at top market rent.The units have been recently updated with modern finishes and functional layouts. Major mechanical upgrades include a new furnace, water heater, and air conditioner in Unit C (2024), and a new air conditioner for the main house (2025).Each unit has its own private yard, and the property sits on a large lot with ample parking and outdoor space. A rare opportunity to acquire a stabilized, low-maintenance asset with strong cash flow and future upside. (id:53488)
A Team London
Contact Melanie & Shelby Pearce
Sales Representative for Royal Lepage Triland Realty, Brokerage
YOUR LONDON, ONTARIO REALTOR®

Melanie Pearce
Phone: 226-268-9880
You can rely on us to be a realtor who will advocate for you and strive to get you what you want. Reach out to us today- We're excited to hear from you!

Shelby Pearce
Phone: 519-639-0228
CALL . TEXT . EMAIL
Important Links
MELANIE PEARCE
Sales Representative for Royal Lepage Triland Realty, Brokerage
© 2023 Melanie Pearce- All rights reserved | Made with ❤️ by Jet Branding
