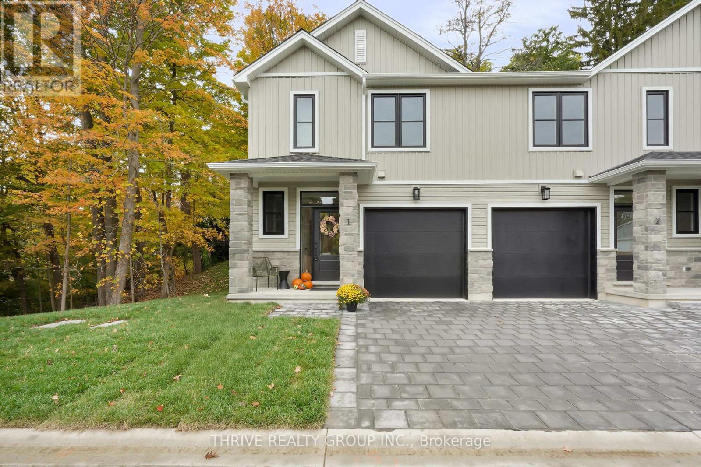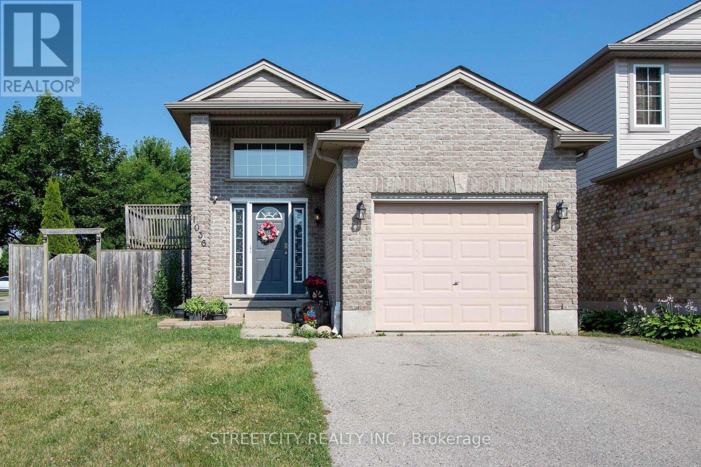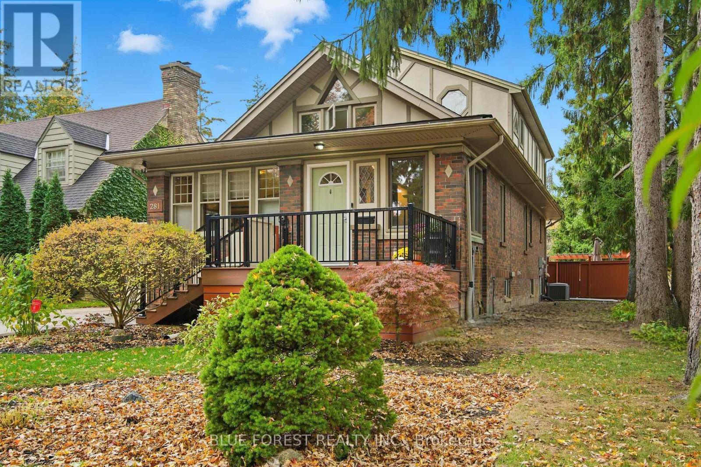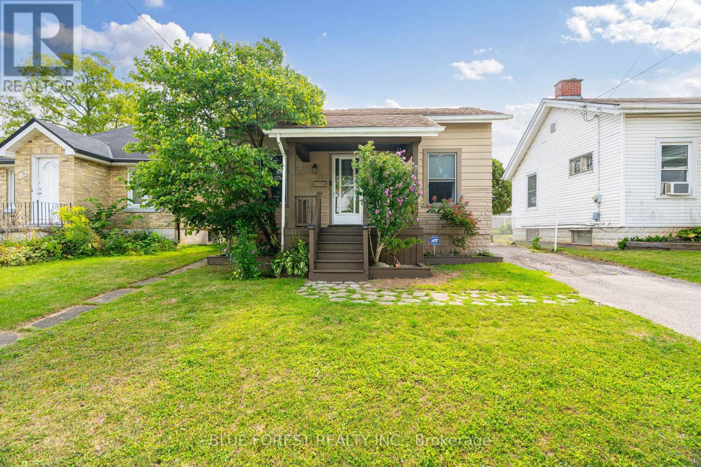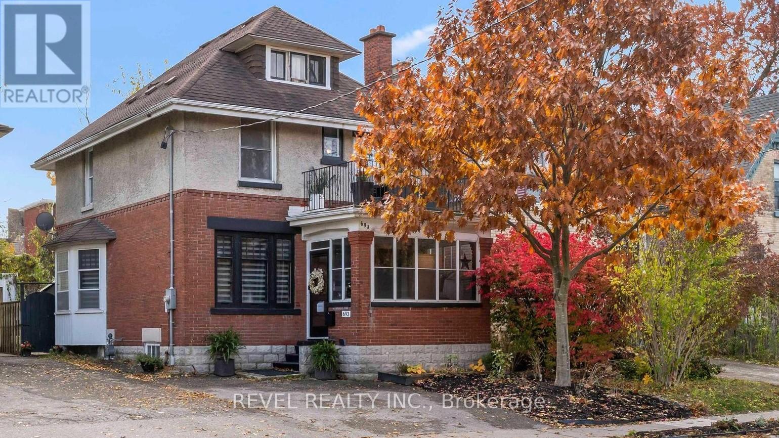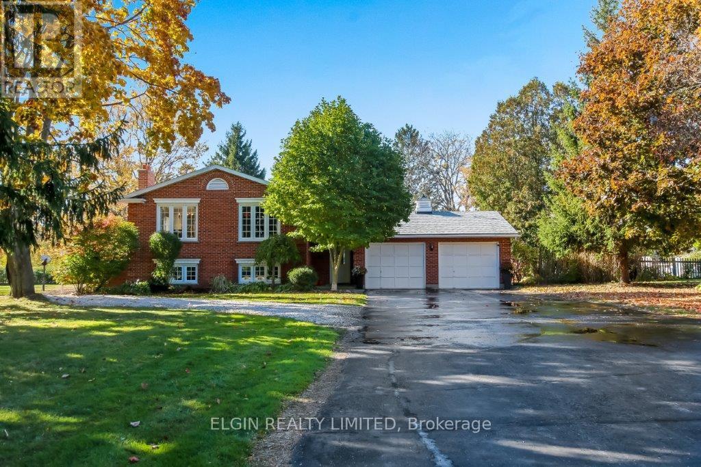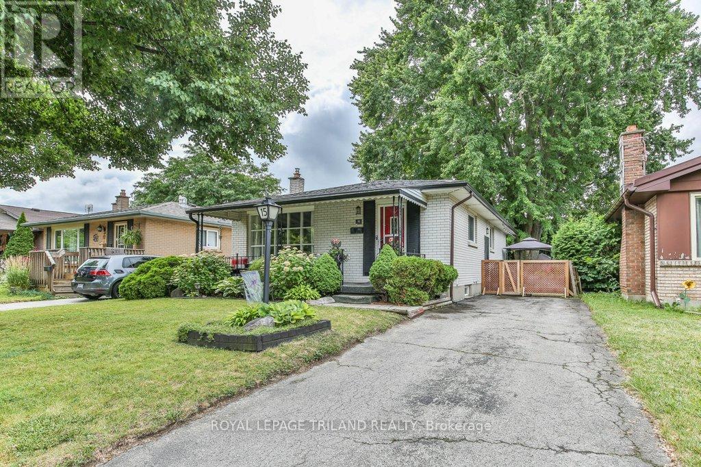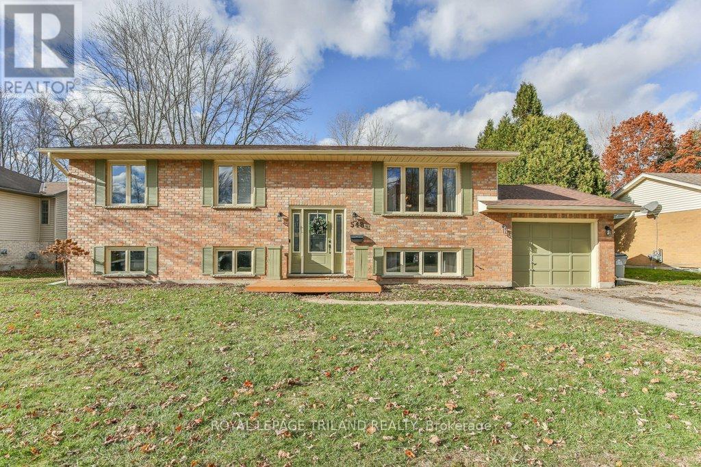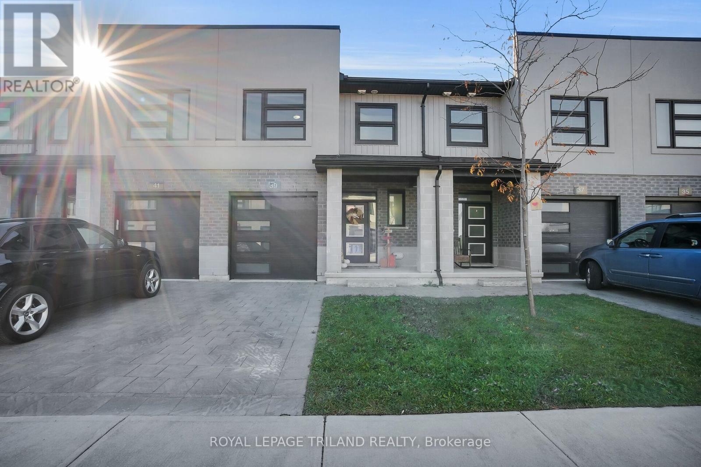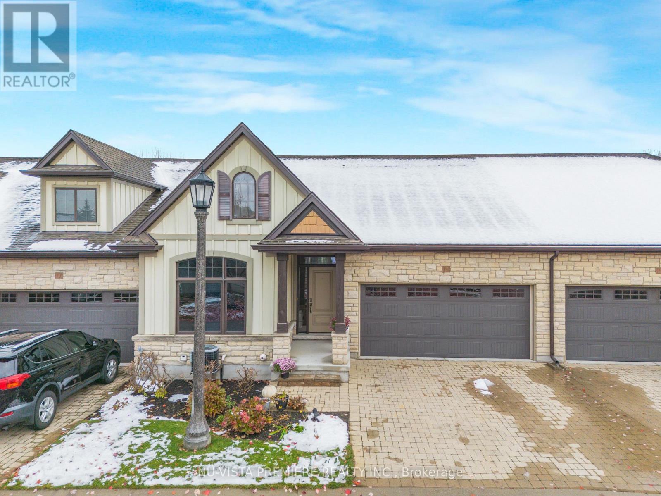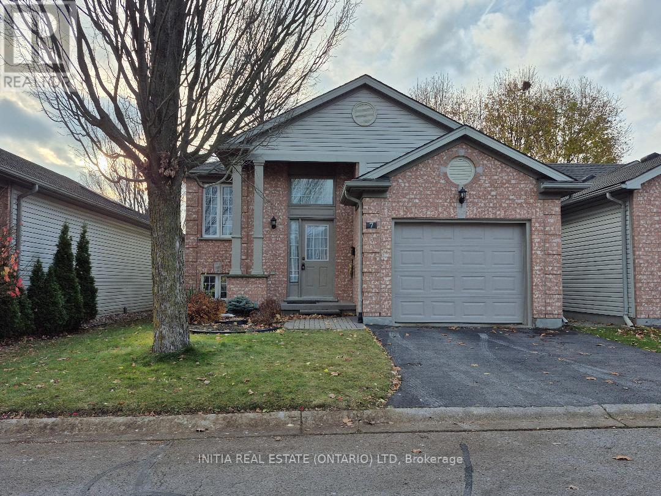2400 Jordan Boulevard
London North, Ontario
Step into exceptional value and modern living with The Alexandra - a stylish 4-bed, 2.5-bath home to be built by Foxwood Homes in the highly sought-after Gates of Hyde Park community. Offering over 2,100 sq. ft. of bright, well-crafted space, this home is designed for families who want both style and function without compromise. Imagine creating a home that truly works for you: the Alexandra offers flexible floorplans, thoughtfully planned living areas, and the option for a private side entrance - perfect for future multi-generational living, a separate suite, or bonus income potential. Your Value Finish Package delivers modern comfort at every turn, including luxury vinyl plank flooring, plush carpeted bedrooms, and smart, energy-efficient features that keep life simple and stress-free. With a wide selection of lots and layouts - and 2026 closing dates - you can personalize the space to suit your lifestyle and timeline. All of this comes wrapped in one of Northwest London's top family communities - steps to two brand-new elementary schools, parks, playgrounds, trails, shopping, restaurants, and every daily convenience your family could ask for. Incredible home. Incredible community. Incredible value. Your next chapter starts at Gates of Hyde Park. Welcome Home! (id:53488)
Thrive Realty Group Inc.
1 - 279 Hill Street
Central Elgin, Ontario
Welcome to HILLCREST - Port Stanley's newest boutique townhome community where modern coastal living meets the quiet beauty of a wooded backdrop. Unit #1 is a premium end unit, fully finished, move-in ready, and available for a quick close! Featuring 3 bedrooms, 3.5 bathrooms, and our coveted Upgraded Finish Package, this home boasts rich hardwood floors, custom wood stairs, an upgraded designer kitchen, window coverings throughout, and a beautifully finished lower level - perfect for extra living space, guests, or a cozy media room. Whether you're a first-time buyer, investor, or downsizer, this home checks all the boxes. Enjoy morning coffees or evening sunsets overlooking the tranquil treeline, then head to the beach in minutes. At HILLCREST, you're tucked away in nature yet only moments from Port Stanley's vibrant shops, cafés, and sandy shoreline. With St. Thomas nearby and London just a short drive away, you'll love the balance of small-town charm and big-city convenience. Quick Close available for this unit. Prefer to choose your finishes? Ask about additional to-be-built units with 2026 closings. Discover a fresh pace of living - your perfect home awaits at HILLCREST. (id:53488)
Thrive Realty Group Inc.
1036 Marigold Street
London North, Ontario
Welcome to 1036 Marigold Street, a beautiful 1847 SF raised bungalow(above grade finished 997 SF + below grade finished 850 SF) located in the desirable North London. Nestled on a quiet, family-friendly street within minutes of walking distance to Mother Teresa Catholic Secondary School, Stoney Creek Public School, the YMCA, library, parks, shopping, and restaurants, this home offers both convenience and a great neighbourhood. Inside, enjoy a bright, open main floor with a modern kitchen featuring brand-new countertops, white cabinetry, stainless steel appliances, ample storage, and a large island open to the living and dining areas. Off to the kitchen, glass patio doors lead to aback yard deck, perfect for relaxing out doors. The main floor has two spacious bedrooms with walk-in closets and a full bathroom. The fully finished lower level includes a third bedroom with a walk-in closet upgraded with plenty of shelves making a ton of space availability for storage. A second kitchen with a second full bathroom, and a cozy living area - ideal as a granny suite or in-law setup with potential for a private entrance if desired. Freshly painted with luxury vinyl flooring upstairs and laminated below, the home offers parking for four vehicles and a large fully fenced backyard (126 feet deep) with a wide side gate for secure boat or RV storage. Don't miss the opportunity to make this delightful property your new home. Come and experience the comfort, convenience, and charm of this North London gem. (id:53488)
Streetcity Realty Inc.
281 Cathcart Street
London South, Ontario
OVER 3000 SQ FT OF FINISHED LIVING SPACE. This unique Victorian in Wortley Village blends historic charm with versatile living spaces. Original millwork, ornate windows, and fireplaces on every level add warmth and character throughout. The upper-level studio, once used as a dance studio and artist's space, features 11' acoustically vaulted ceilings, beautiful windows, mini bar set up with water hookup available, a private bedroom, and a stunning bathroom with a heart-shaped tub beneath a skylight. The main floor offers a spacious foyer with heated floors, generous living areas, and two bedrooms plus a den, with additional heated floors in the back sunroom. The finished basement includes three bedrooms, a kitchenette with fridge and sink, a gas fireplace, and separate laundry. Additional highlights include a deep one-car garage with workshop potential, a treed corner lot with two driveways, and city-maintained trees along the side. Beautiful parks, excellent schools, and locally owned shops are all within a short walk, adding convenience to the homes timeless charm. With an upper-level studio, custom transoms, plank floors, and abundant natural light, this rare property offers endless potential to live, work, and create. (id:53488)
Blue Forest Realty Inc.
17 Emery Street E
London South, Ontario
Welcome to 17 Emery St East in the highly walkable neighbourhood of Old South, just steps to historic Wortley Village. As you enter notice the charming tudor style arch doorways framing the main living area. The main floor offers two bedrooms, a bright living room and dining area, a bathroom featuring a classic clawfoot tub and a kitchen with plenty of charm and storage space. A light filled winterized sunroom provides flexible space for dining or as a second living area! The lower level is partially finished, complete with a spacious den, a convenient 2-piece bath, laundry, and ample utility/storage space. A generous-sized garage is perfect for the hobbyist or handyman! With public transit, shops, restaurants, and the vibrant community spirit of Wortley Village just around the corner, this home is perfect for first time homebuyers, downsizers and investors too! (id:53488)
Blue Forest Realty Inc.
693 Queens Avenue
London East, Ontario
Welcome to 693 Queens Avenue, where classic charm meets fresh urban energy in the heart of London's beloved Old East Village. This fully updated 5+1 bedroom, 2.5 bath home delivers flexible living space & that hard-to-find blend of character and functionality. Inside, you'll find large, airy rooms, high ceilings, & tasteful updates. The main level offers an open, inviting layout with a bonus sunroom that boasts exposed brick accents & a rare main floor pantry, a major bonus in a century home. And you will find many period features like pocket doors & built-ins through-out. The renovated kitchen is stylish & efficient, perfect for either hosting or everyday meals. Upstairs, generous bedrooms provide plenty of space for families, guests, or work-from-home setups. The second level even features a great room complete with an electric fireplace & its own balcony! The third level has its own set of stairs that lead to a 2 bedroom loft that could also be an art studio, office space etc. Downstairs, the partially finished basement includes a separate entrance, a spacious bedroom with egress window, and a spa-inspired full bathroom, ideal for guests, teens or even potential income. The front yard has been beautifully landscaped and will be in perfect bloom come spring. The 140-foot-deep lot and a fully fenced yard provide privacy and the perfect setting for outdoor dinners, pets, or city gardening. This downtown home also features 2 private parking spots. Zoned for both residential & office use, this property is a rare opportunity for entrepreneurs, creatives, & professionals looking to live and work in one of London's most connected, community-focused neighbourhoods. Just steps from local cafes, parks, downtown shops, Kellogg's Lane, the Hard Rock & part of the Old East Village, one of the city's most vibrant and engaged communities, this home isn't just a place to live - it's the urban lifestyle you've been dreaming of. Don't sit this one out, book your showing today! (id:53488)
Revel Realty Inc.
16 North Valerie Street
St. Thomas, Ontario
Country Living close to St.Thomas and Port Stanley. Custom Built (Crosby Homes). Raised Ranch with double car garage plus large 30 x 40 shop on .6 acre lot. Paved drive can accomodate 8 cars. Hardwood floors on main level. Sliding doors off kitchen to raised deck. Beautiful floor to ceiling brick fireplace with built in shelving in Family room. New 3 piece bath off family room (2025) 200 amp service. Outside offers a 18 ft above ground pool, hot tub and gazebo. Shop built in 2018 offers 17 ft ceilings, 3 roll up doors, radiant Gas heat. Lots of storage in laundry room. Natural Gas on deck for bbq. Located in sought after Norman Subdivision minutes from Port Stanley and Golf Courses!! A Beautiful Place to Call Home!!! (id:53488)
Elgin Realty Limited
15 Talavera Crescent
London East, Ontario
Welcome to 15 Talavera Crescent, a charming and well-maintained bungalow nestled on a quiet, mature tree-lined street in East London. From the moment you arrive, youll appreciate the inviting curb appeal, covered front porch, and long private driveway. Inside, the bright and spacious living room features a large picture window that floods the space with natural light and highlights the warm hardwood floors. The functional kitchen flows into the dining area, making it perfect for family meals and entertaining. Three comfortable bedrooms and a full bathroom are conveniently located on the main floor. The lower level offers additional living space for a family room and an unfinished space that can be finished into a home office, gym, or fourth bedroom. The backyard is a private retreat with a patio for relaxing or hosting summer gatherings. Ideally located close to schools, parks, shopping, and public transit, this home offers an excellent opportunity for first-time buyers, families, or downsizers. (id:53488)
Royal LePage Triland Realty
548 Pamela Drive
Strathroy-Caradoc, Ontario
Welcome to one of Mount Brydges' most sought-after neighbourhoods! This charming raised ranch sits on a private, fully fenced 87 by 164 lot and is ready to welcome its next owners. Perfectly designed for family living and entertaining, the backyard is a true oasis featuring a two-tiered deck and a 2022 above-ground pool - ideal for summer days and cozy evenings alike. Inside, the open-concept main floor flows seamlessly from a spacious living room to a bright kitchen with a functional island, and a dining area with French doors that open onto the upper deck. Three generously sized bedrooms and a 4-piece bathroom complete this level, creating a warm and comfortable space for a growing family. The lower level offers even more living space, including a recreation room with a gas fireplace and built-in shelving-perfect for movie nights or game days-plus two additional bedrooms and a 3-piece bathroom. The utility room includes laundry, storage, and walk-up access to the one-car garage, adding convenience to everyday living. Practical updates include roof shingles replaced in 2020, Air Conditioner 2022 and shed shingles in 2025. The driveway provides ample parking for up to four vehicles. Mount Brydges offers the charm of small-town living with the convenience of a short drive to London. With a welcoming community and a neighbourhood that feels like home, this property isn't just a house - it's a lifestyle. (id:53488)
Royal LePage Triland Realty
39 - 3380 Singleton Avenue
London South, Ontario
Welcome to this beautifully designed vacant land condo in a prime southwest London location! This home sits on a premium lot backing onto peaceful green space, offering a lovely natural view. Step inside to a bright, modern open-concept kitchen and living room featuring a cozy fireplace and patio doors leading to an outdoor deck, perfect for relaxing or entertaining. Upstairs, you'll find a spacious primary bedroom with ensuite, convenient second level laundry, and an extra wide staircase adding to the home's sense of space. The garage with inside entry provides comfort and convenience. The lower level features high ceilings and a large window, ideal for finishing to your personal taste. With many windows throughout, this home is filled with natural light and exudes modern style. Located close to shopping, restaurants, schools, hospital, recreation centre, and major highways, this move-in-ready property offers the perfect blend of comfort, style, and location, with very low condo fees to top it off! (id:53488)
Royal LePage Triland Realty
10 - 19 Hillside Drive E
Niagara-On-The-Lake, Ontario
Welcome to this elegant bungalow townhome located in the prestigious Harvest Creek community in the charming town of St. David's. Nestled among mature trees and just minutes from world-class wineries, breweries, scenic walking trails, boutique shopping, tennis courts, playgrounds, schools, and the historic Old Town of Niagara-on-the-Lake, this residence offers the perfect blend of tranquility and convenience with easy access to the QEW and U.S. border. Inside, the home features an open-concept layout with soaring cathedral ceilings, gleaming hardwood and tile floors, and a spacious great room highlighted by a cozy gas fireplace. The gourmet kitchen with granite countertops flows seamlessly into the dining and living areas, while the main floor also includes two generous bedrooms. The luxurious primary suite boasts a tray ceiling, walk-in closet, and spa-inspired ensuite with a glass and tile shower, creating a private retreat. The fully finished walkout basement is a true extension of the living space, complete with heated cement floors, large windows that flood the area with natural light, an additional bedroom and bathroom, and ample storage throughout. Sliding doors lead to a beautifully tiled wood and cement patio overlooking a serene wooded area and stream, while a composite deck and covered terrace provide year-round enjoyment. Additional highlights include a spacious double-car garage, central vac, a partially finished furnace and storage room, and premium finishes throughout. Whether you are downsizing, investing, or simply seeking a peaceful lifestyle, this home is a rare gem in one of Niagara's most desirable locations. (id:53488)
Nu-Vista Premiere Realty Inc.
7 - 145 North Centre Road
London North, Ontario
Fully detached raised Ranch 2+2 bedrooms with 2 full bathrooms in Masonville area features open living/dining room, original hardwood, eat-in kitchen,plenty of storage ,access to the rear deck , huge family room in lower level, single fully insulated garage with inside entry. Step to Masonville Mall, Loblaws, banks , restaurants, library, and bus terminal taking 5 minutes to university hospital and western university. Has school-bus to well-known Jack Chambers elementary school & Lucas high school. Vacant Land Condo - owners maintain their own yards and snow removal on driveway. Condo fee covers only the common area maintenance & snow removal . Perfect for small families . (id:53488)
Initia Real Estate (Ontario) Ltd
Contact Melanie & Shelby Pearce
Sales Representative for Royal Lepage Triland Realty, Brokerage
YOUR LONDON, ONTARIO REALTOR®

Melanie Pearce
Phone: 226-268-9880
You can rely on us to be a realtor who will advocate for you and strive to get you what you want. Reach out to us today- We're excited to hear from you!

Shelby Pearce
Phone: 519-639-0228
CALL . TEXT . EMAIL
Important Links
MELANIE PEARCE
Sales Representative for Royal Lepage Triland Realty, Brokerage
© 2023 Melanie Pearce- All rights reserved | Made with ❤️ by Jet Branding

