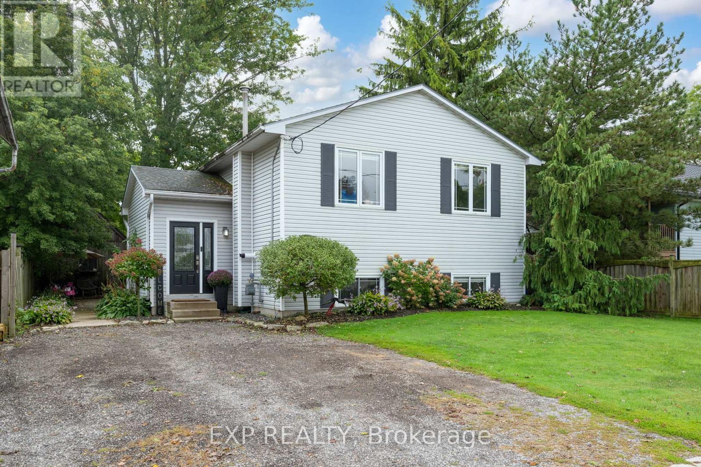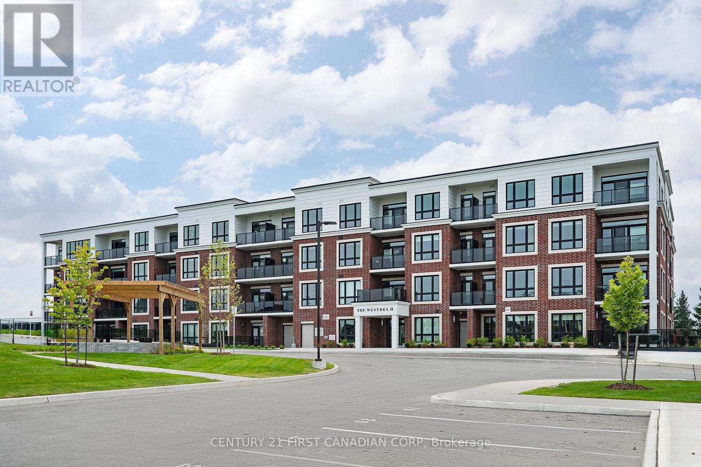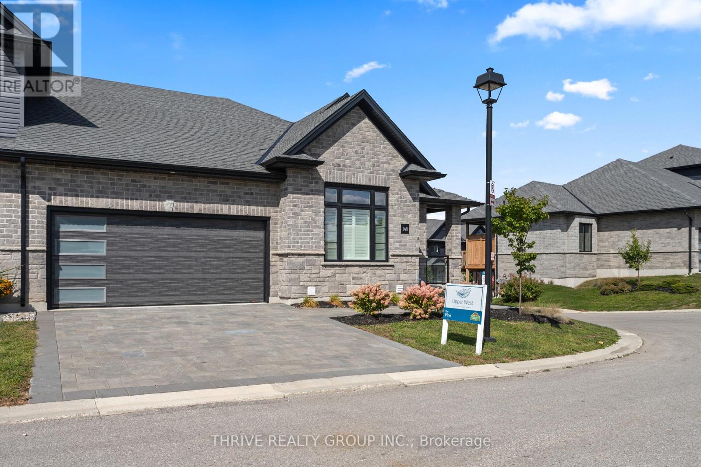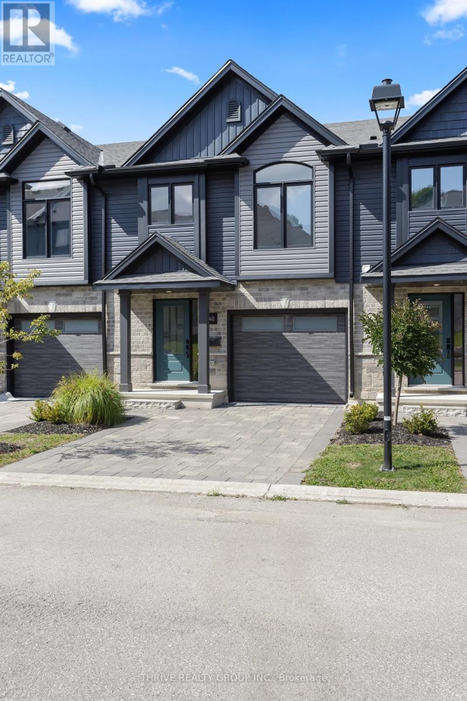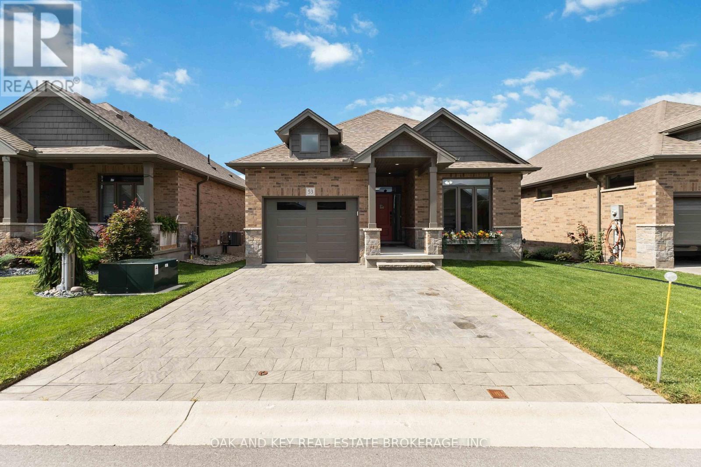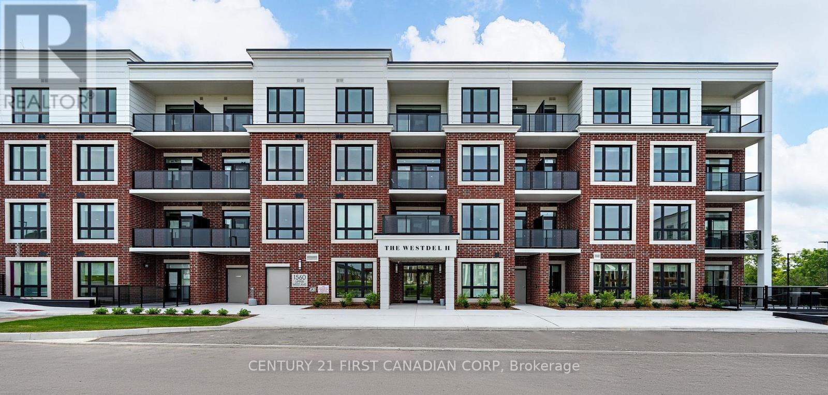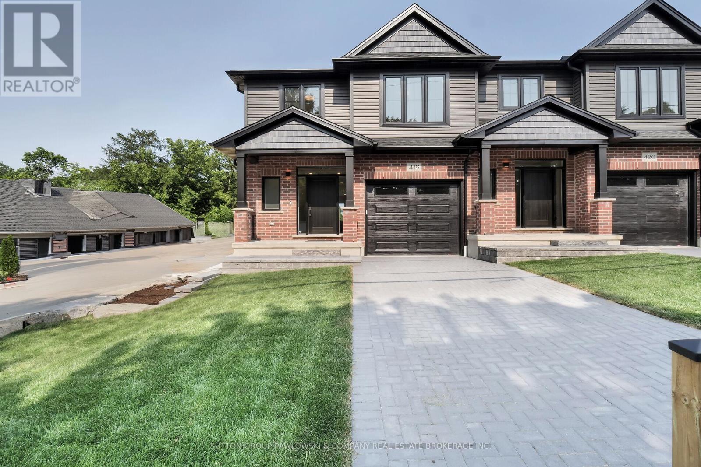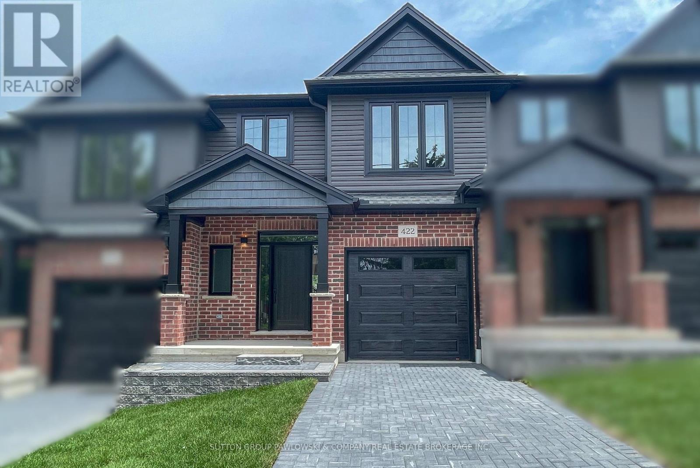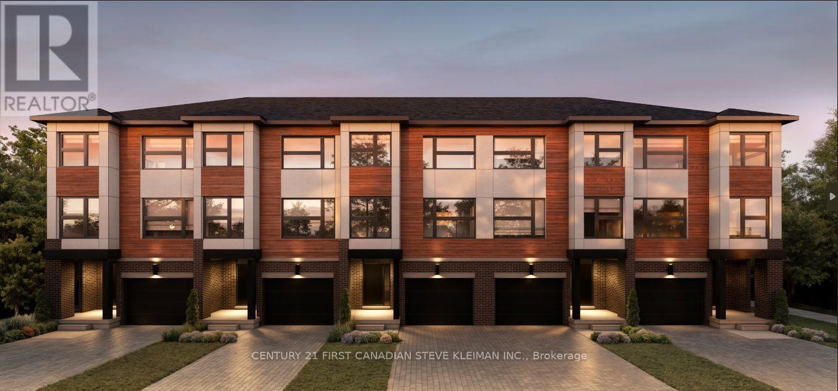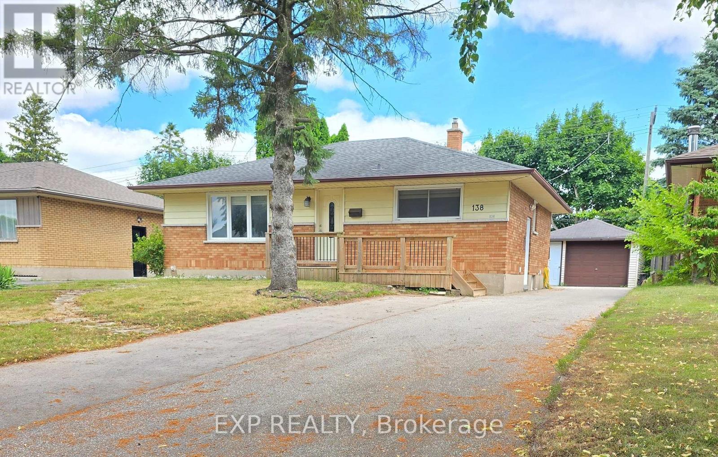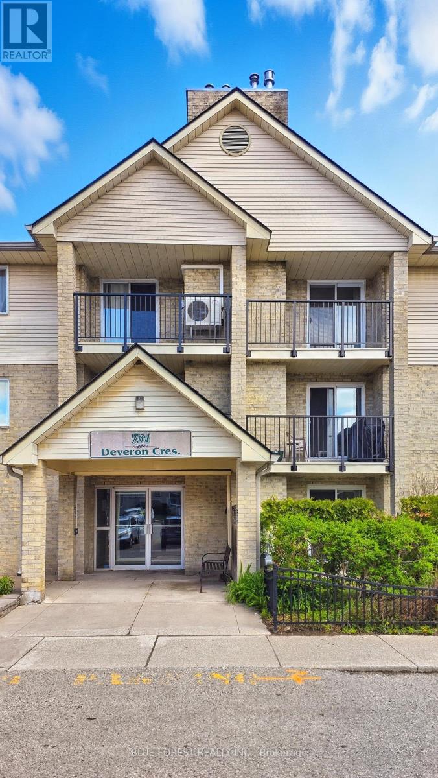272 Mary Street
Dutton/dunwich, Ontario
Discover small-town living with a modern edge at 272 Mary Street. This spacious 5-bedroom, 2-bathroom home offers both comfort and versatility, with a fully finished basement that opens up the potential for a granny suite or private in-law space.The main floor features modern updates, while the lower level includes a cozy gas fireplace - perfect for family gatherings. A gas stove in the kitchen and BBQ hookup lines outside make everyday living and entertaining a breeze.With thoughtful updates throughout and the flexibility of multi-generational living, this home delivers value and functionality in one of Duttons most welcoming communities. Conveniently located close to schools, parks, and just minutes from Highway 401, you'll enjoy small-town charm with easy access to the city. (id:53488)
Exp Realty
308 - 1560 Upper West Avenue
London South, Ontario
Nestled at the edge of the desirable Warbler Woods neighbourhood, this beautifully appointed 2-bedroom condo offers the perfect blend of luxury, comfort, and convenience. Enjoy peaceful tree-lined views from your windows and relax in a massive primary bedroom with ample space for a sitting area or reading nook.The upscale kitchen features custom cabinetry, a huge walk-in pantry, and stainless steel appliances perfect for both everyday living and entertaining. You'll love the convenience of a dedicated in-suite laundry room, and the warmth of hardwood floors throughout. Upscale amenities include a Residents' lounge, guest suite, fitness center, and 2 pickle ball courts. Located in an exclusive boutique building, this home is ideal for those looking to downsize without compromise. Steps from scenic trails, coffee shops, parks, medical offices, and fitness centres - everything you need is right at your doorstep. Experience peace and privacy in a well maintained building with friendly neighbours, and a strong sense of community. Don't miss out on this peaceful oasis! Schedule a viewing today, or visit us during our model suite hours Tuesdays through Saturdays 12-4pm. (id:53488)
Century 21 First Canadian Corp
148 - 2261 Linkway Boulevard
London South, Ontario
Discover the Brand New "The PINE" Model by Rembrandt Homes, available in the highly sought-after Upper West community. Spanning 1,728 sq ft on the main floor, this stunning home showcases high-end finishes designed to impress even the most discerning buyers. Enjoy a spacious principal room, beautiful brushed oak hardwood floors, Gas Fireplace, upgraded ceramic tile, Gourment Chef inspired Kitchen, a 22x12 deck to enjoy and a luxurious primary Bedroom and ensuite. This model includes custom window coverings, all appliances, a finished lower level (1306 sq ft) offering a large recreation room, a third full bathroom, and a third bedroom perfect for entertaining guests or accommodating family. Ample parking is provided by a two-car garage and a double driveway. Low condo fees of just $220/month cover exterior maintenance (roof, windows, doors, driveway, decks) and grounds up keep (summer & winter), offering an ideal low-maintenance and worry-free lifestyle. Conveniently located just minutes from the 402/401 corridor, with new restaurants and amenities nearby, in one of London's most desirable communities. Don't miss your opportunity to book a private showing and get inspired to make your next move! (id:53488)
Thrive Realty Group Inc.
40 - 2261 Linkway Boulevard
London South, Ontario
Welcome to Rembrandt Homes' newest community in Southwest London Upper West by Rembrandt Homes. The popular 3-bedroom, 2.5-bathroom floor plan, "The Westerdam," has been thoughtfully redesigned with modern updates and floor plan improvements you'll love. Boasting 1,747 sq ft of finished living space, this home features a rare walk-out basement and two spacious decks, perfect for outdoor entertaining and relaxing. Finished in High Quality finishes that includes quartz countertops in the kitchen, stylish ceramic tile, a custom-designed kitchen, and stunning brushed oak hardwood floors throughout. The primary bedroom offers a walk-in closet and a luxurious five-piece ensuite with a free-standing soaking tub, double sinks, and a tiled glass shower and a convenient upper-level laundry closet. Enjoy exclusive parking with a single attached garage with inside entry, along with additional space for two vehicles. Built with Energy Star standards, the home features triple-glazed windows for added efficiency. Located just minutes from scenic walking trails at Kains Woods, and a short drive to major shopping centers, golf courses, and quick access to 401/402 highways, Upper West presents the perfect blend of comfort and convenience. Low condo fees cover shingles, windows, doors, decks, driveway ground, and exterior maintenance, making this an ideal low-maintenance, lock-and-leave lifestyle. (Virtually staged photos included in the gallery). (id:53488)
Thrive Realty Group Inc.
53 - 159 Collins Way
Strathroy-Caradoc, Ontario
Built in 2020, this 1325 square foot above ground modern home is turnkey and move-in ready . Including all furniture seen at the home! Showcasing high-quality finishes and thoughtful design throughout. Upstairs, enjoy 2 spacious bedrooms and 2 full bathrooms, including a primary suite with a sleek ensuite featuring a double vanity, contemporary fixtures, and a glass-enclosed shower. The bright, open-concept main floor boasts a modern kitchen with quartz countertops, full-height cabinetry, stainless steel appliances, and a stylish back splash. Hardwood-style flooring flows through the living and dining areas, creating a warm and inviting atmosphere.The partially finished basement offers an additional bedroom, full bathroom, and versatile living space for a guest suite, home office, or media room. Water filtration system installed inside the house to improve the quality of the drinking water, also added was a gazebo with built in walls to allow for use into the winter months. Energy-efficient lighting, designer fixtures, and neutral paint tones add a polished, move-in-ready feel. Outside, low-maintenance landscaping frames a private backyard ideal for entertaining or relaxing. Located in a desirable Strathroy neighbourhood close to schools, parks, and amenities, this home combines modern style, quality craftsmanship, and flexible living space. Option to have all furniture and items inside the house included in the sale. (id:53488)
Oak And Key Real Estate Brokerage
213 - 1560 Upper West Avenue
London South, Ontario
Welcome to this stunning 2-bedroom condo in one of the city's most prestigious buildings - The Westdel II Condominiums by Tricar! With a 4 storey Red Brick façade, this condominium has great curb appeal. With only 54 units, this condo fosters a strong sense of community, offering a welcoming and friendly environment while maintaining exclusivity and privacy. Located on the edge of the desirable Warbler Woods neighbourhood, this building is ideally located close to shops, dining, green space, and just steps from the Trails of Warbler Woods. Designed for comfort and style, this unit features high-end finishes throughout, including elegant hardwood flooring, custom Barzotti cabinetry, and quartz countertops. The spa like bathrooms are well appointed with a glass shower, Kohler fixtures, and jetted tub. The large private terrace sets this condo apart from the others. It's perfect for a morning coffee or evening relaxation, offering peaceful views of the quiet neighbourhood. Exclusive, upscale amenities include a fitness center, theatre room, guest suite, and an expansive lounge with wet bar, and a big screen tv. Outdoors, there is an outdoor terrace and 2 pickle ball courts. Schedule your private showing today and experience luxury condo living at its finest! This is a model suite - open Tuesdays - Saturdays 12-4pm, or by private appointment. (id:53488)
Century 21 First Canadian Corp
418 Old Wonderland Road
London South, Ontario
IMMEDIATE POSSESSION AVAILABLE! Quality-Built Vacant Land Condo with the finest features & modern luxury living. This meticulously crafted residence is the epitome of comfort, style, & convenience. Nestled in a quiet peaceful cul-de-sac within the highly sought-after Southwest London neighbourhood. Approx. 1622 sqft end unit with 431 sqft finished lower level. You'll immediately notice the exceptional attention to detail, engineered hardwood & 9 ft ceilings throughout main floor. Modern Vintage chef's kitchen with custom-crafted cabinets, quartz counters, tile backsplash & island make a great gathering place. An appliance package is included ensuring that your cooking and laundry needs are met. Dinette area with patio door to back deck. Spacious family room with large windows and an electric fireplace with tile surround. Three generously-sized bedrooms, primary bedroom with large custom walk-in closet & ensuite with porcelain & ceramic tile shower & quartz counters. Convenient 2nd floor laundry room. Gorgeously finished lower level rec room or bedroom with oversized windows and full bath. Step outside onto your wooden 10' x 12' deck, a tranquil retreat with privacy screen ensures your moments of serenity. This exceptional property is more than just a house; it's a lifestyle. With its thoughtful design, this home offers you comfort & elegance. You'll enjoy the tranquility of suburban life with the convenience of city amenities just moments away. Don't miss out on the opportunity to make this dream property your own. (id:53488)
Sutton Group Pawlowski & Company Real Estate Brokerage Inc.
Exp Realty
422 Old Wonderland Road
London South, Ontario
IMMEDIATE POSSESSION AVAILABLE!!! Quality-Built Vacant Land Condo with the finest features & modern luxury living. This meticulously crafted residence is the epitome of comfort, style, & convenience. Nestled in a quiet peaceful cul-de-sac within the highly sought-after Southwest London neighbourhood. Approx. 1585 sqft interior unit. You'll immediately notice the exceptional attention to detail, engineered hardwood & 9 ft ceilings throughout main floor. A modern vintage kitchen with custom-crafted cabinets, quartz counters, tile backsplash & island make a great gathering place. An appliance package is included ensuring that your cooking and laundry needs are met. Dinette area with patio door to back deck. Spacious family room with large windows. Three generously-sized bedrooms. Primary bedroom with large walk-in closet & ensuite with porcelain & ceramic tile shower & quartz counters. Convenient 2nd floor laundry room. Step outside onto your wooden 10' x 12' deck, a tranquil retreat with privacy screen ensures your moments of serenity. This exceptional property is more than just a house; it's a lifestyle. With its thoughtful design, this home offers you comfort & elegance. You'll enjoy the tranquility of suburban life with the convenience of city amenities just moments away. Don't miss out on the opportunity to make this dream property your own. (id:53488)
Sutton Group Pawlowski & Company Real Estate Brokerage Inc.
Exp Realty
7 - 2830 Tokala Trail
London North, Ontario
Welcome to Lotus Towns, a thoughtfully designed vacant land condo townhome that checks every box on your wish-list! This is an end unit with double wide driveway. A separate entrance from the garage leads to a completely separate two story suite with kitchen, full bath and laundry. This is the Lotus layout with 4 bedrooms on the third floor. It has parking for three cars! High-end finishes, low condo fees, & modern conveniences, this home is designed for effortless living. Enjoy the garage parking & 125-amp electrical service accommodates your EV charger. The striking front exterior features upgraded Sagiper & James Hardie siding, & clay brick, complemented by Dashwood Gemini Series windows for both style and efficiency. Enjoy the covered front porch or step out through the back door on the entry level to your exclusive-use backyard. The Lotus plan has a second kitchen and living room on the entry level (with separate entrance) & a bedroom with full bath. It even has a second roughed-in laundry. Perfect for a live-in nanny or grown children. The second floor boasts soaring 9 ceilings, a gourmet Canadian made kitchen with tons of cabinetry and countertop space, a large island, an optional pantry, plus a spacious dining area with sliding doors to the rear deck, perfect for entertaining! The living room is flooded with natural light, with an optional fireplace and a cozy nook ideal for a home office. Laundry is conveniently located on the third floor. Additional features include three designer finish packages with black, chrome, & gold fixtures. End units featuring extra windows and double wide driveways. The site is walkable to everything and has a private rear walkway leading to a park with play equipment. It is even on the UWO bus route. Experience modern townhome living with luxurious finishes, thoughtful design, and incredible value. Secure your dream home at Lotus Towns today! (id:53488)
Century 21 First Canadian Steve Kleiman Inc.
5 - 2830 Tokala Trail
London North, Ontario
*2,045 sq ft. finished above grade plus a FULL basement! Entry level family room with walk-in closet NOW included. Double driveways offering 3 car parking on end units. Lotus Towns is a thoughtfully designed vacant land condo. Built with high-end finishes, low condo fees, & modern conveniences, this home is designed for effortless living. Enjoy the convenience of garage parking & 125-amp electrical service accommodates a roughed-in EV charger. The striking exterior features upgraded Sagiper & James Hardie siding, & clay brick, complemented by Dashwood windows for both style and efficiency. Enjoy your morning coffee on the covered front porch or step out through the back door on the entry level to your exclusive-use backyard. A full basement provides even more possibilities, with the option to have it fully finished with a rec room or bedroom with full bath. The second floor boasts soaring 9 ceilings, a gourmet Canadian made kitchen with tons of cabinetry and countertop space, a large island, & an optional pantry, plus a spacious dining area with sliding doors to the rear deck perfect for entertaining! The living room is flooded with natural light, with an optional fireplace and a cozy nook ideal for a home office. Choose between a 3-bedroom or 4-bedroom layout on the third floor, with the primary bedroom featuring a large walk-in closet and an ensuite with double sinks. Laundry is conveniently located on the third floor in both layouts. Ask about the Lotus plan that offers a full separate suite with separate entrance, Perfect for multi generational living. Additional features include three designer finish packages with black, chrome, & gold fixtures. End units feature extra windows and double driveways. The site has a private rear walkway leading to a park with play equipment. Experience modern townhome living with luxurious finishes, thoughtful design, and incredible value. Walk to everything and on UWO bus route. (id:53488)
Century 21 First Canadian Steve Kleiman Inc.
138 Mark Street
London East, Ontario
Welcome to this updated bungalow tucked on a quiet street, close to Fanshawe College, public transit and shopping. Home has been updated top to bottom. No need to lift a single hammer. Just move in and enjoy. Large lot with plenty of parking, 2 in detached garage, 9 on parking lot, something you don't see everyday. Really large bedroom in the basement. All bedroom closet with new doors and organizers. This home is ready awaiting your family. Book a Showing today and see what this home has to Offer! (id:53488)
Exp Realty
308 - 731 Deveron Crescent
London South, Ontario
Welcome to this bright 2-Bedroom Condo In Prime Location! Freshly painted and move-in ready, this spacious unit features laminate flooring throughout (no carpet), pot lights, and a gas fireplace. Open-concept living/dining area with walk-out to private balcony. Updated kitchen with newer appliances and in-suite laundry for added convenience. Two generous bedrooms offer ample space and comfort. Well-maintained building with excellent amenities including outdoor swimming pool and gym. Located close to shopping, schools, parks, restaurants, and easy access to major highways. Perfect for first-time buyers, downsizers, or investors. (id:53488)
Blue Forest Realty Inc.
Contact Melanie & Shelby Pearce
Sales Representative for Royal Lepage Triland Realty, Brokerage
YOUR LONDON, ONTARIO REALTOR®

Melanie Pearce
Phone: 226-268-9880
You can rely on us to be a realtor who will advocate for you and strive to get you what you want. Reach out to us today- We're excited to hear from you!

Shelby Pearce
Phone: 519-639-0228
CALL . TEXT . EMAIL
Important Links
MELANIE PEARCE
Sales Representative for Royal Lepage Triland Realty, Brokerage
© 2023 Melanie Pearce- All rights reserved | Made with ❤️ by Jet Branding
