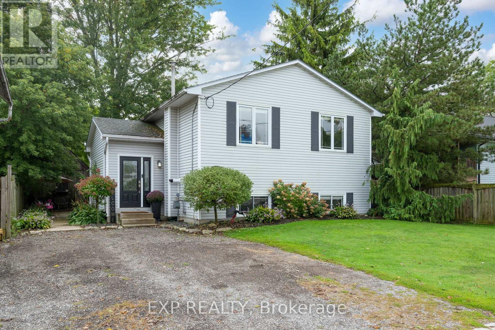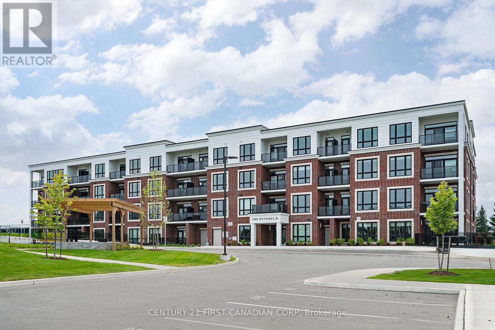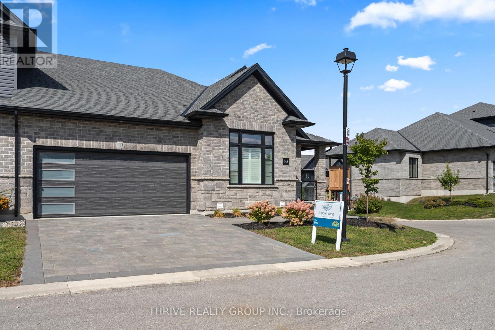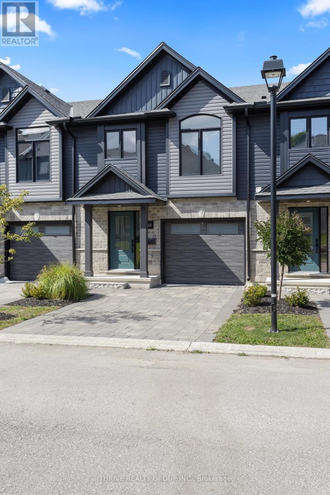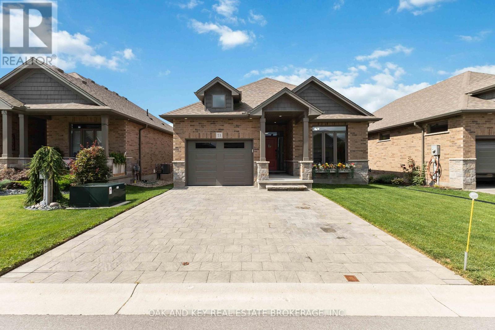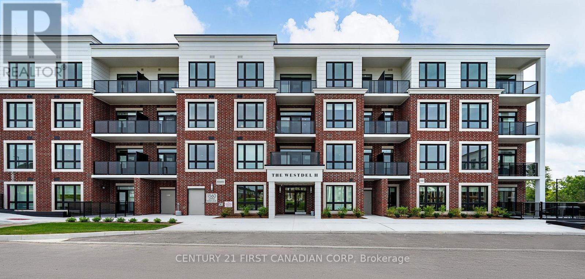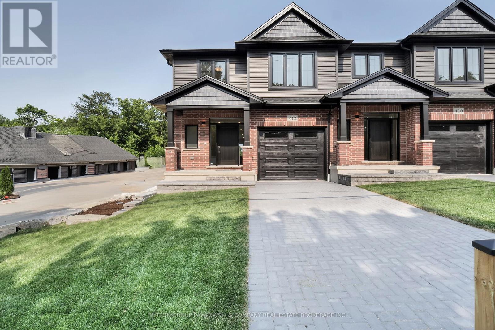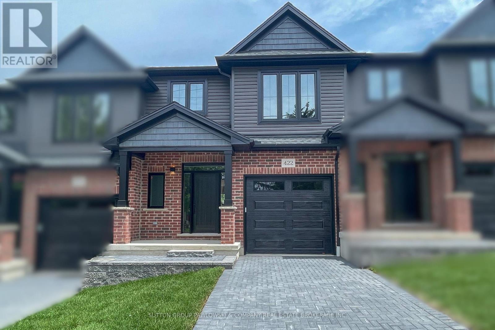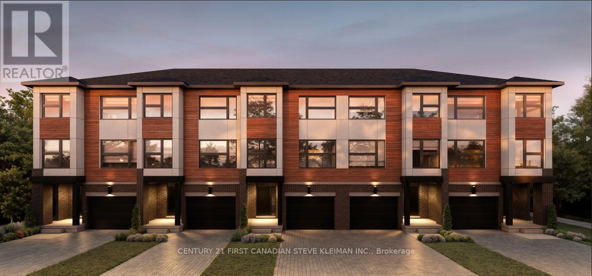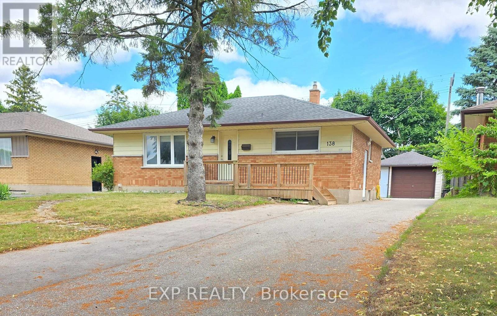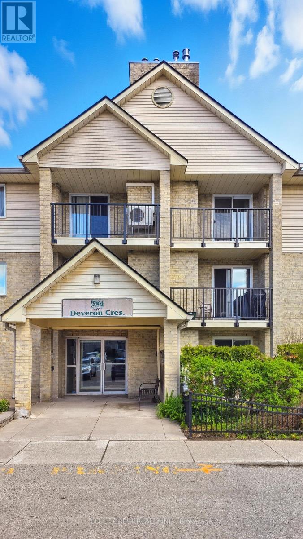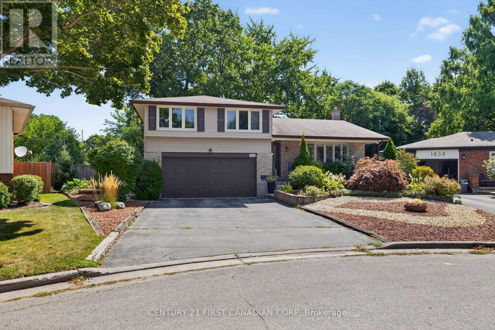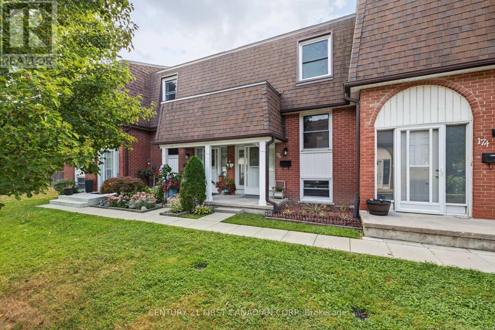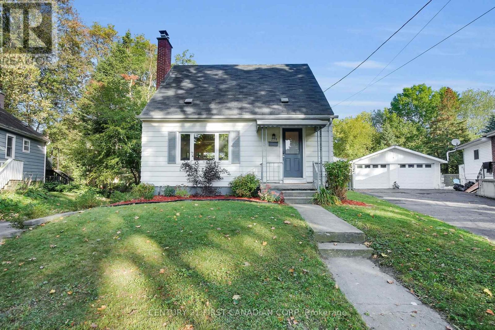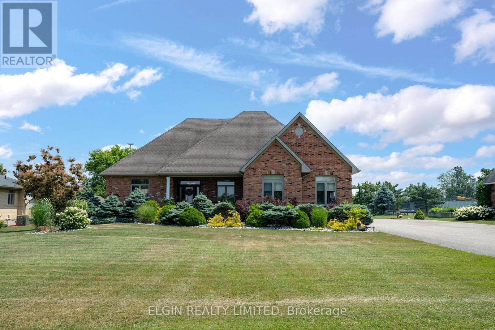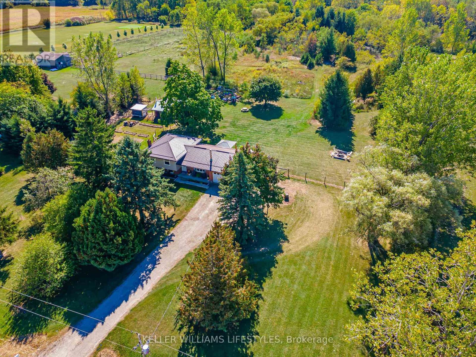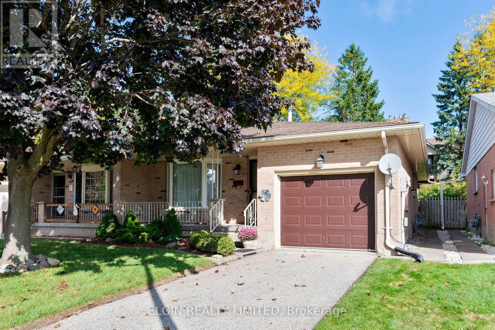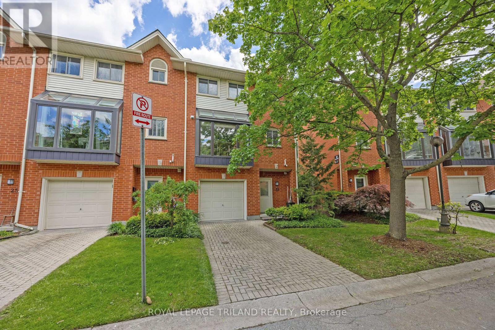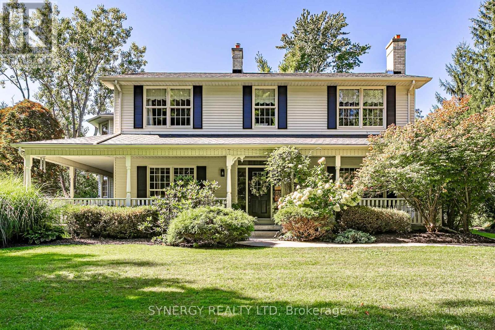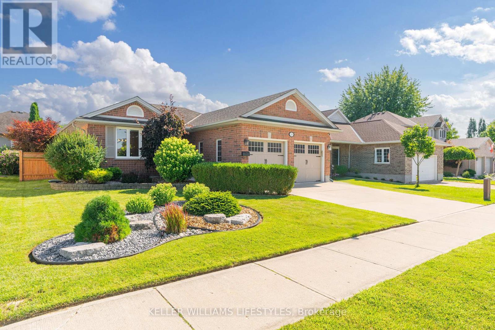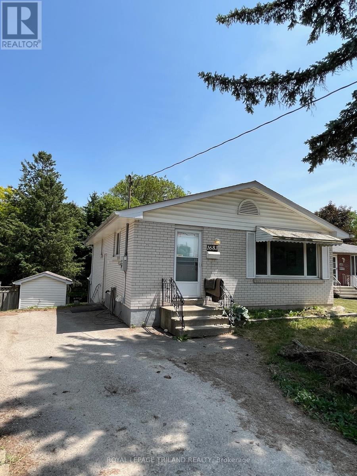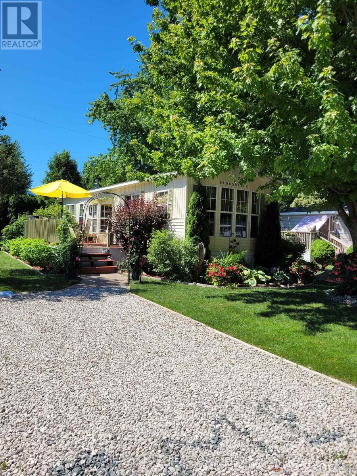272 Mary Street
Dutton/dunwich, Ontario
Discover small-town living with a modern edge at 272 Mary Street. This spacious 5-bedroom, 2-bathroom home offers both comfort and versatility, with a fully finished basement that opens up the potential for a granny suite or private in-law space.The main floor features modern updates, while the lower level includes a cozy gas fireplace - perfect for family gatherings. A gas stove in the kitchen and BBQ hookup lines outside make everyday living and entertaining a breeze.With thoughtful updates throughout and the flexibility of multi-generational living, this home delivers value and functionality in one of Duttons most welcoming communities. Conveniently located close to schools, parks, and just minutes from Highway 401, you'll enjoy small-town charm with easy access to the city. (id:53488)
Exp Realty
308 - 1560 Upper West Avenue
London South, Ontario
Nestled at the edge of the desirable Warbler Woods neighbourhood, this beautifully appointed 2-bedroom condo offers the perfect blend of luxury, comfort, and convenience. Enjoy peaceful tree-lined views from your windows and relax in a massive primary bedroom with ample space for a sitting area or reading nook.The upscale kitchen features custom cabinetry, a huge walk-in pantry, and stainless steel appliances perfect for both everyday living and entertaining. You'll love the convenience of a dedicated in-suite laundry room, and the warmth of hardwood floors throughout. Upscale amenities include a Residents' lounge, guest suite, fitness center, and 2 pickle ball courts. Located in an exclusive boutique building, this home is ideal for those looking to downsize without compromise. Steps from scenic trails, coffee shops, parks, medical offices, and fitness centres - everything you need is right at your doorstep. Experience peace and privacy in a well maintained building with friendly neighbours, and a strong sense of community. Don't miss out on this peaceful oasis! Schedule a viewing today, or visit us during our model suite hours Tuesdays through Saturdays 12-4pm. (id:53488)
Century 21 First Canadian Corp
148 - 2261 Linkway Boulevard
London South, Ontario
Discover the Brand New "The PINE" Model by Rembrandt Homes, available in the highly sought-after Upper West community. Spanning 1,728 sq ft on the main floor, this stunning home showcases high-end finishes designed to impress even the most discerning buyers. Enjoy a spacious principal room, beautiful brushed oak hardwood floors, Gas Fireplace, upgraded ceramic tile, Gourment Chef inspired Kitchen, a 22x12 deck to enjoy and a luxurious primary Bedroom and ensuite. This model includes custom window coverings, all appliances, a finished lower level (1306 sq ft) offering a large recreation room, a third full bathroom, and a third bedroom perfect for entertaining guests or accommodating family. Ample parking is provided by a two-car garage and a double driveway. Low condo fees of just $220/month cover exterior maintenance (roof, windows, doors, driveway, decks) and grounds up keep (summer & winter), offering an ideal low-maintenance and worry-free lifestyle. Conveniently located just minutes from the 402/401 corridor, with new restaurants and amenities nearby, in one of London's most desirable communities. Don't miss your opportunity to book a private showing and get inspired to make your next move! (id:53488)
Thrive Realty Group Inc.
40 - 2261 Linkway Boulevard
London South, Ontario
Welcome to Rembrandt Homes' newest community in Southwest London Upper West by Rembrandt Homes. The popular 3-bedroom, 2.5-bathroom floor plan, "The Westerdam," has been thoughtfully redesigned with modern updates and floor plan improvements you'll love. Boasting 1,747 sq ft of finished living space, this home features a rare walk-out basement and two spacious decks, perfect for outdoor entertaining and relaxing. Finished in High Quality finishes that includes quartz countertops in the kitchen, stylish ceramic tile, a custom-designed kitchen, and stunning brushed oak hardwood floors throughout. The primary bedroom offers a walk-in closet and a luxurious five-piece ensuite with a free-standing soaking tub, double sinks, and a tiled glass shower and a convenient upper-level laundry closet. Enjoy exclusive parking with a single attached garage with inside entry, along with additional space for two vehicles. Built with Energy Star standards, the home features triple-glazed windows for added efficiency. Located just minutes from scenic walking trails at Kains Woods, and a short drive to major shopping centers, golf courses, and quick access to 401/402 highways, Upper West presents the perfect blend of comfort and convenience. Low condo fees cover shingles, windows, doors, decks, driveway ground, and exterior maintenance, making this an ideal low-maintenance, lock-and-leave lifestyle. (Virtually staged photos included in the gallery). (id:53488)
Thrive Realty Group Inc.
53 - 159 Collins Way
Strathroy-Caradoc, Ontario
Built in 2020, this 1325 square foot above ground modern home is turnkey and move-in ready . Including all furniture seen at the home! Showcasing high-quality finishes and thoughtful design throughout. Upstairs, enjoy 2 spacious bedrooms and 2 full bathrooms, including a primary suite with a sleek ensuite featuring a double vanity, contemporary fixtures, and a glass-enclosed shower. The bright, open-concept main floor boasts a modern kitchen with quartz countertops, full-height cabinetry, stainless steel appliances, and a stylish back splash. Hardwood-style flooring flows through the living and dining areas, creating a warm and inviting atmosphere.The partially finished basement offers an additional bedroom, full bathroom, and versatile living space for a guest suite, home office, or media room. Water filtration system installed inside the house to improve the quality of the drinking water, also added was a gazebo with built in walls to allow for use into the winter months. Energy-efficient lighting, designer fixtures, and neutral paint tones add a polished, move-in-ready feel. Outside, low-maintenance landscaping frames a private backyard ideal for entertaining or relaxing. Located in a desirable Strathroy neighbourhood close to schools, parks, and amenities, this home combines modern style, quality craftsmanship, and flexible living space. Option to have all furniture and items inside the house included in the sale. (id:53488)
Oak And Key Real Estate Brokerage
213 - 1560 Upper West Avenue
London South, Ontario
Welcome to this stunning 2-bedroom condo in one of the city's most prestigious buildings - The Westdel II Condominiums by Tricar! With a 4 storey Red Brick façade, this condominium has great curb appeal. With only 54 units, this condo fosters a strong sense of community, offering a welcoming and friendly environment while maintaining exclusivity and privacy. Located on the edge of the desirable Warbler Woods neighbourhood, this building is ideally located close to shops, dining, green space, and just steps from the Trails of Warbler Woods. Designed for comfort and style, this unit features high-end finishes throughout, including elegant hardwood flooring, custom Barzotti cabinetry, and quartz countertops. The spa like bathrooms are well appointed with a glass shower, Kohler fixtures, and jetted tub. The large private terrace sets this condo apart from the others. It's perfect for a morning coffee or evening relaxation, offering peaceful views of the quiet neighbourhood. Exclusive, upscale amenities include a fitness center, theatre room, guest suite, and an expansive lounge with wet bar, and a big screen tv. Outdoors, there is an outdoor terrace and 2 pickle ball courts. Schedule your private showing today and experience luxury condo living at its finest! This is a model suite - open Tuesdays - Saturdays 12-4pm, or by private appointment. (id:53488)
Century 21 First Canadian Corp
418 Old Wonderland Road
London South, Ontario
IMMEDIATE POSSESSION AVAILABLE! Quality-Built Vacant Land Condo with the finest features & modern luxury living. This meticulously crafted residence is the epitome of comfort, style, & convenience. Nestled in a quiet peaceful cul-de-sac within the highly sought-after Southwest London neighbourhood. Approx. 1622 sqft end unit with 431 sqft finished lower level. You'll immediately notice the exceptional attention to detail, engineered hardwood & 9 ft ceilings throughout main floor. Modern Vintage chef's kitchen with custom-crafted cabinets, quartz counters, tile backsplash & island make a great gathering place. An appliance package is included ensuring that your cooking and laundry needs are met. Dinette area with patio door to back deck. Spacious family room with large windows and an electric fireplace with tile surround. Three generously-sized bedrooms, primary bedroom with large custom walk-in closet & ensuite with porcelain & ceramic tile shower & quartz counters. Convenient 2nd floor laundry room. Gorgeously finished lower level rec room or bedroom with oversized windows and full bath. Step outside onto your wooden 10' x 12' deck, a tranquil retreat with privacy screen ensures your moments of serenity. This exceptional property is more than just a house; it's a lifestyle. With its thoughtful design, this home offers you comfort & elegance. You'll enjoy the tranquility of suburban life with the convenience of city amenities just moments away. Don't miss out on the opportunity to make this dream property your own. (id:53488)
Sutton Group Pawlowski & Company Real Estate Brokerage Inc.
Exp Realty
422 Old Wonderland Road
London South, Ontario
IMMEDIATE POSSESSION AVAILABLE!!! Quality-Built Vacant Land Condo with the finest features & modern luxury living. This meticulously crafted residence is the epitome of comfort, style, & convenience. Nestled in a quiet peaceful cul-de-sac within the highly sought-after Southwest London neighbourhood. Approx. 1585 sqft interior unit. You'll immediately notice the exceptional attention to detail, engineered hardwood & 9 ft ceilings throughout main floor. A modern vintage kitchen with custom-crafted cabinets, quartz counters, tile backsplash & island make a great gathering place. An appliance package is included ensuring that your cooking and laundry needs are met. Dinette area with patio door to back deck. Spacious family room with large windows. Three generously-sized bedrooms. Primary bedroom with large walk-in closet & ensuite with porcelain & ceramic tile shower & quartz counters. Convenient 2nd floor laundry room. Step outside onto your wooden 10' x 12' deck, a tranquil retreat with privacy screen ensures your moments of serenity. This exceptional property is more than just a house; it's a lifestyle. With its thoughtful design, this home offers you comfort & elegance. You'll enjoy the tranquility of suburban life with the convenience of city amenities just moments away. Don't miss out on the opportunity to make this dream property your own. (id:53488)
Sutton Group Pawlowski & Company Real Estate Brokerage Inc.
Exp Realty
7 - 2830 Tokala Trail
London North, Ontario
Welcome to Lotus Towns, a thoughtfully designed vacant land condo townhome that checks every box on your wish-list! This is an end unit with double wide driveway. A separate entrance from the garage leads to a completely separate two story suite with kitchen, full bath and laundry. This is the Lotus layout with 4 bedrooms on the third floor. It has parking for three cars! High-end finishes, low condo fees, & modern conveniences, this home is designed for effortless living. Enjoy the garage parking & 125-amp electrical service accommodates your EV charger. The striking front exterior features upgraded Sagiper & James Hardie siding, & clay brick, complemented by Dashwood Gemini Series windows for both style and efficiency. Enjoy the covered front porch or step out through the back door on the entry level to your exclusive-use backyard. The Lotus plan has a second kitchen and living room on the entry level (with separate entrance) & a bedroom with full bath. It even has a second roughed-in laundry. Perfect for a live-in nanny or grown children. The second floor boasts soaring 9 ceilings, a gourmet Canadian made kitchen with tons of cabinetry and countertop space, a large island, an optional pantry, plus a spacious dining area with sliding doors to the rear deck, perfect for entertaining! The living room is flooded with natural light, with an optional fireplace and a cozy nook ideal for a home office. Laundry is conveniently located on the third floor. Additional features include three designer finish packages with black, chrome, & gold fixtures. End units featuring extra windows and double wide driveways. The site is walkable to everything and has a private rear walkway leading to a park with play equipment. It is even on the UWO bus route. Experience modern townhome living with luxurious finishes, thoughtful design, and incredible value. Secure your dream home at Lotus Towns today! (id:53488)
Century 21 First Canadian Steve Kleiman Inc.
5 - 2830 Tokala Trail
London North, Ontario
*2,045 sq ft. finished above grade plus a FULL basement! Entry level family room with walk-in closet NOW included. Double driveways offering 3 car parking on end units. Lotus Towns is a thoughtfully designed vacant land condo. Built with high-end finishes, low condo fees, & modern conveniences, this home is designed for effortless living. Enjoy the convenience of garage parking & 125-amp electrical service accommodates a roughed-in EV charger. The striking exterior features upgraded Sagiper & James Hardie siding, & clay brick, complemented by Dashwood windows for both style and efficiency. Enjoy your morning coffee on the covered front porch or step out through the back door on the entry level to your exclusive-use backyard. A full basement provides even more possibilities, with the option to have it fully finished with a rec room or bedroom with full bath. The second floor boasts soaring 9 ceilings, a gourmet Canadian made kitchen with tons of cabinetry and countertop space, a large island, & an optional pantry, plus a spacious dining area with sliding doors to the rear deck perfect for entertaining! The living room is flooded with natural light, with an optional fireplace and a cozy nook ideal for a home office. Choose between a 3-bedroom or 4-bedroom layout on the third floor, with the primary bedroom featuring a large walk-in closet and an ensuite with double sinks. Laundry is conveniently located on the third floor in both layouts. Ask about the Lotus plan that offers a full separate suite with separate entrance, Perfect for multi generational living. Additional features include three designer finish packages with black, chrome, & gold fixtures. End units feature extra windows and double driveways. The site has a private rear walkway leading to a park with play equipment. Experience modern townhome living with luxurious finishes, thoughtful design, and incredible value. Walk to everything and on UWO bus route. (id:53488)
Century 21 First Canadian Steve Kleiman Inc.
138 Mark Street
London East, Ontario
Welcome to this updated bungalow tucked on a quiet street, close to Fanshawe College, public transit and shopping. Home has been updated top to bottom. No need to lift a single hammer. Just move in and enjoy. Large lot with plenty of parking, 2 in detached garage, 9 on parking lot, something you don't see everyday. Really large bedroom in the basement. All bedroom closet with new doors and organizers. This home is ready awaiting your family. Book a Showing today and see what this home has to Offer! (id:53488)
Exp Realty
308 - 731 Deveron Crescent
London South, Ontario
Welcome to this bright 2-Bedroom Condo In Prime Location! Freshly painted and move-in ready, this spacious unit features laminate flooring throughout (no carpet), pot lights, and a gas fireplace. Open-concept living/dining area with walk-out to private balcony. Updated kitchen with newer appliances and in-suite laundry for added convenience. Two generous bedrooms offer ample space and comfort. Well-maintained building with excellent amenities including outdoor swimming pool and gym. Located close to shopping, schools, parks, restaurants, and easy access to major highways. Perfect for first-time buyers, downsizers, or investors. (id:53488)
Blue Forest Realty Inc.
1432 Norman Place
London South, Ontario
Backyard private paradise on quiet treed Byron court with huge lot. 4+1 bedroom + 2 pc ensuite + 1.5 more baths! Kitchen updated with gas range, modern cabinets, great counter space, glass and marble splash and open to dining with impressive views over the gardens and access onto your 2 tiered deck, perched over climbing roses, ornamental grasses, junipers and flowering almonds and so much more. Featuring further two ponds and fountains, private and fully fenced, vegetable gardens, a work area and adorable garden shed. Truly a gardeners delight and perfect for bird and butterfly enthusiasts Boasting: high efficiency forced air furnace and A/C, vinyl clad replacement windows, updated electric panel, bonus bedroom in lower level, hardwoods, 2 floor laundry potential, French doors, retractable electric awning, sprawling front covered porch, wood burning fireplace and excellent storage! Steps to Warbler Woods, Springbank Park, Schools, Cafes and Shops of Byron. Come book a private viewing!! (id:53488)
Century 21 First Canadian Corp
176 Gardenwood Drive
London South, Ontario
RENOVATED and SPACIOUS townhome in Berkshire Village of south London! 3 bedrooms with 2 bathrooms on 3 split levels. Offering further two living areas with walkout to a fantastic raised sun deck facing south. Ideal fit for family living situations or other. Updates abound with a new kitchen 2025, revamped bathroom on the main level 2025, new flooring throughout lower level 2025, and many more updates including HEATED FLOOR in upper 4 piece bathroom!! Excellent established condo corp with great maintenance. Location ideal with shops, cafes and groceries close by, with schools just steps away, and a short bike or walk from Greenway Park connecting you to London's vast Thames Valley Parkway. EASY TO VIEW.. .Book your showing now! (id:53488)
Century 21 First Canadian Corp
228 Fellner Avenue
London East, Ontario
Welcome to 228 Fellner Avenue, a charming, move-in-ready home located on a quiet family friendly Cul-de-sac. This beautifully refreshed 2+1 bedroom, 2 full bathroom home offers a warm and inviting atmosphere from the moment you walk in. The main floor features fresh paint throughout (2025), new flooring on both the main and lower levels, and a spacious living area highlighted by a WETT-certified wood-burning fireplace perfect for cozy evenings at home. The kitchen provides plenty of space and functionality, ready for your personal touches or future updates. Upstairs, you'll find two comfortable bedrooms and a full bathroom, offering an ideal setup for families or professionals. The lower level has been finished to include a third bedroom or flex space, ideal for guests or a home office, as well as additional living area potential. Step outside and discover your own private backyard retreat complete with a recessed above ground pool, hot tub, and deck with covered gazebo. It's a rare outdoor oasis, perfect for entertaining, relaxing, or creating lasting summer memories. Major updates add peace of mind, including the home being fully insulated, adding a new furnace, and heat pump (2024). Located in a quiet, established area of London, 228 Fellner Avenue offers quick access to schools, shopping, breweries, restaurants, Kellogg Lane, East Park, Fanshawe College, and major routes, making it easy to enjoy everything the city has to offer while still having a tranquil place to call home. Whether you're starting out, downsizing, or simply looking for a home with an unbeatable outdoor space, 228 Fellner Ave is the perfect fit. (id:53488)
Century 21 First Canadian Corp
9538 Tower Road
Central Elgin, Ontario
Welcome to 9538 Tower Road where comfort, and functionality come together in perfect harmony. This thoughtfully custom-built ranch-style beauty offers nearly 4,000 sq. ft. of impeccably finished living space. With curb appeal plus, it's nestled on a well landscaped 0.88-acre lot just outside St. Thomas. Step into a sun-filled space where large windows and transoms flood and embrace the open-concept main floor with natural light. Vaulted ceilings, gleaming hardwoods, tile floors, and built-in cabinetry in the great room add both style and practicality. With 5 spacious bedrooms and 3 full bathrooms, there's plenty of room for the whole family - and guests too. The thoughtfully designed layout includes three main-level bedrooms, including a private primary suite complete with a large walk-in closet, jetted tub bathroom and its own walkout to the rear patio - perfect for quiet mornings or relaxing evenings. Love to cook or entertain? The freshly updated kitchen boasts stone countertops, a breakfast bar, and a generous dining area with backyard views. From here, step outside to the expansive stamped concrete patio, complete with a built-in outdoor kitchen - a dream setup for summer BBQs or peaceful nights under the stars. The finished lower level adds even more living space, including a recreation room, two more bedrooms, a full bath, and a walk-up to the extended oversized two-car garage. Outside, enjoy the huge backyard lined with evergreens offering year-round greenery and a large shed great for storing those work or garden tools. Bonuses include Municipal Water, Newer Furnace and A/C, Septic Alarm System, Centralized Water Shutoff Panel, Driveway with parking for multiple vehicles including an RV and more. With the added potential to build a shop, this immaculately kept home offers the best of both worlds - peaceful country living with modern comforts and easy access to urban amenities and major roadways. It's a rare find that checks all the boxes, don't miss out! (id:53488)
Elgin Realty Limited
4723 Ausable Drive
North Middlesex, Ontario
Discover the perfect blend of country charm and modern comfort at 4723 Ausable Drive, Ailsa Craig! This wonderful 3 bedroom, 2 bathroom home sits on a stunning 3.3 acre hobby farm, offering privacy, space, and endless outdoor enjoyment. The bright and tastefully decorated 4 level side split features most windows which have been updated, steel roof, newer AC unit and a cozy wood stove in the living room making it warm and inviting year round. Sit on your covered front porch and take in the peaceful rural surroundings, or step out the patio doors off the dining room to a newer deck complete with hot tub and gazebo perfect for relaxing while enjoying views of the scenic and treed yard. A small trail winds through the expansive backyard and trees. The property is zoned A1, allowing for a variety of agricultural uses including the possibility of keeping other animals. You can even have chickens, with a coop already in place. Additional highlights include a steel roof, ceiling fans throughout, established gardens, wood sheds, and a larger shed which has a wood stove and hydro ideal for a workshop, man cave, or she-shed. Enjoy summer evenings around the fire pit, surrounded by nature. Located just 5 minutes to Ailsa Craig, 10 minutes to Lucan and 25 minutes to London, this is an incredible opportunity to own a bright, updated hobby farm retreat. Don't miss out! (id:53488)
Keller Williams Lifestyles
45 Bonnie Place
St. Thomas, Ontario
Welcome to 45 Bonnie Place a clean, bright, and inviting semi-detached bungalow located on a quiet street in a prime St. Thomas neighborhood. This 2 bedroom, 1 bath home is perfect for first-time buyers, downsizers, or anyone seeking low-maintenance, single-level living. Step inside to find a freshly painted interior that feels warm and welcoming. The functional layout offers a spacious living area, a well-kept kitchen, and comfortable bedrooms all designed with simplicity and comfort in mind. This home has been lovingly maintained and is truly move-in ready, with all appliances included. Enjoy outdoor living in the fully fenced backyard, complete with a deck perfect for relaxing, entertaining, or enjoying a quiet morning coffee. An attached 1 car garage adds convenience and additional storage space. Located just minutes from Elgin Mall, public transit, parks, and other everyday amenities, this home offers the perfect blend of peace and accessibility. (id:53488)
Elgin Realty Limited
23 - 683 Windermere Road
London North, Ontario
**PRICE IMPROVEMENT!! Are you downsizing but not ready to compromise on space? Want to live in the city but enjoy peace and solitude? Looking for an investment property in a sought after area? Look no further. This spacious townhouse condo is in the very popular Windermere/Masonville area near shopping, hospitals, restaurants, UWO, walking trails and is just a quick drive to downtown. This end unit is arguably in the most desirable location of the well maintained complex, backing onto woods and water with privacy and nature at your back door. The thoughtful layout provides ample room to spread out amongst the levels. There is tons of natural light throughout, particularly in the eat-in kitchen with the atrium style windows. All of the bedrooms are a good size with multiple uses possible for the room on the main floor that could function as a fourth bedroom, home office, den or man cave with direct access to the rear patio and the coveted view/exposure. There are 3 bathrooms, a 2-piece combined with laundry on the second floor, plus a 2-pc ensuite and 4-pc main bathroom on the bedroom level. Exclusive parking for two vehicles, one in the driveway and one in the single garage with direct entry to the unit plus convenient visitor parking across the street. Several top-rated schools are in the area and public transit is handy, if needed. This condo complex is one of a kind and the positives of this unit's location cannot be stressed enough. *Front and rear entry doors are being replaced in October* (id:53488)
Royal LePage Triland Realty
1 Lansdowne Park Crescent
Middlesex Centre, Ontario
Enjoy quiet country living, in this beautifully maintain home located in Komoka. Situated on 2.3 acres with plenty of room for family living, entertaining, and outdoor activities. It is close to schools, walking trails, community centre and amenities. This spacious home features a large wrap around porch, large windows, spacious bedrooms with walk-in closets and a primary bedroom with a sitting area. There is a main floor family room and laundry/mudroom room, a spacious front foyer. Update: roof 2025, furnace 2019 (id:53488)
Synergy Realty Ltd
3 - 49 Ridout Street S
London South, Ontario
UPDATE: 12 MONTHS OF MONTHLY MAINTENANCE INCENTIVE PAID FOR YOU! Nestled in the prestigious neighbourhood of Wortley Village, sits a magnificent heritage home, built in 1874. Within this historic and stately home, there is a main-floor unit that has been thoughtfully updated and modernized, yet is still in keeping with the original charm of the home. Upon entering the home, you will see there is original hardwood floors throughout, many windows that allow for natural light to stream in, soaring ceilings, 2 bedrooms, 1.5 fully renovated baths, and an in-suite laundry. In 2023, a beautifully curated kitchen with maple soft-close cabinets, maple breakfast bar, and quartzite counters was installed, bringing this kitchen up-to-date. One of the most prominent features of this home is the stained-glass conservatory that was added to the original building in 1911. From inside the conservatory you are able to look out into a lush, private garden, where your own private patio awaits to enjoy. The main building has also had many upgrades like a new roof, newly renovated heated storage area and has been brought up to the Fire Code within the last few years. Other owners are currently putting together a communal outdoor gathering area that is being landscaped, for when you want to gather with others. Perfectly located, you are within walking distance to many unique shops and restaurants within Wortley and downtown London. The Thames River Parkway is a few blocks away that connects to many trails throughout the city. This home boasts amenities and proximity that many other condo units just don't have, and is perfect for investors, professionals, young couples, retirees, or those looking to downsize. Included in maintenance fees is; two parking spaces, lawn and snow care, section of heated storage, and your water usage. (id:53488)
Royal LePage Triland Realty
58 Deborah Drive
Strathroy-Caradoc, Ontario
Price improved! Welcome to 58 Deborah Drive ~ A beautifully renovated brick home on a quiet, family-friendly street in one of Strathroy's established neighbourhoods. Inside, the main floor shines with new cabinetry, modern flooring, and a fully updated bath; the upper level features fresh paint and thoughtful finishes throughout. A refreshed lower-level bathroom adds flexibility for guests, teens, or home office needs. Major updates offer peace of mind, including new heating and A/C (2022); roof remains in great shape. Enjoy a private backyard, inviting curb appeal, and a location minutes to parks, schools, and downtown amenities. Move-in ready and now offered at a compelling new price. Schedule your showing today! (id:53488)
Keller Williams Lifestyles
1683 Hansuld Street
London East, Ontario
EVEN BETTER NEW PRICE!!! Are you an investor looking to add to your portfolio? Or maybe you need a budget friendly home with enough room for your family. Look no further as this property fits the bill. Located on a quiet crescent within walking distance to Fanshawe College, this 5 bedroom, 2 bathroom home has a separate side entrance plus a lower walkout to the large, private backyard. The numerous updates recently completed included: freshly painted interior, updated main and lower bathrooms, kitchen cupboards painted, new flooring installed in the kitchen, living room and main floor hallway, the shingles were updated just last year and a new stove was purchased in 2023. The property is vacant so no need to inherit tenants - you can pick your own. The property has a residential rental licence with the City and it was previously rented for $3200/month plus utilities. Please note that the sellers have never occupied the property. All appliances are included as is. Some rooms have been virtually staged. (id:53488)
Royal LePage Triland Realty
9 - 77307 Bluewater Highway
Bluewater, Ontario
Immaculate, 45 ft. park model home in a beautiful, 55+ community right on Lake Huron, just north of Bayfield. One bedroom with convertible den that provides a second bedroom. This home has been tastefully updated with new flooring, trim, paint, etc. Outside you will find a 40'X20' deck, 20'X20' patio, gazebo and two sheds. A generator is also included. All appliances, including a combination washer/dryer, fridge, stove, built-in microwave, counter top dishwasher and furniture are included. Enjoy affordable, lakeside living for less than the cost of renting. Park features a swimming pool, newer recreation centre, and parkette overlooking the water to enjoy those famous Lake Huron sunsets. (id:53488)
RE/MAX Icon Realty
Contact Melanie & Shelby Pearce
Sales Representative for Royal Lepage Triland Realty, Brokerage
YOUR LONDON, ONTARIO REALTOR®

Melanie Pearce
Phone: 226-268-9880
You can rely on us to be a realtor who will advocate for you and strive to get you what you want. Reach out to us today- We're excited to hear from you!

Shelby Pearce
Phone: 519-639-0228
CALL . TEXT . EMAIL
Important Links
MELANIE PEARCE
Sales Representative for Royal Lepage Triland Realty, Brokerage
© 2023 Melanie Pearce- All rights reserved | Made with ❤️ by Jet Branding
