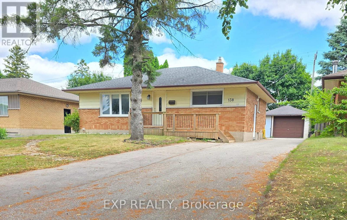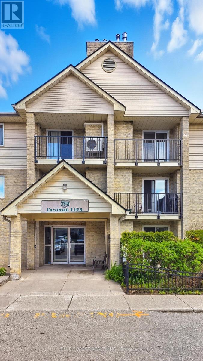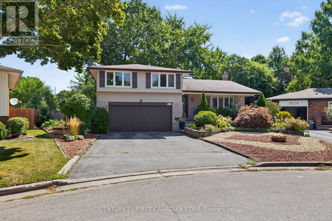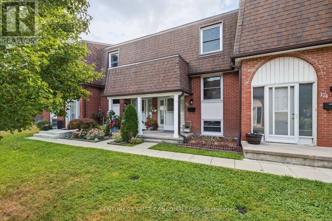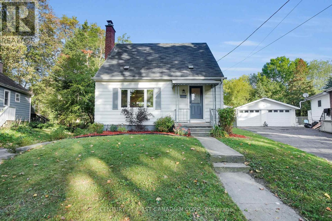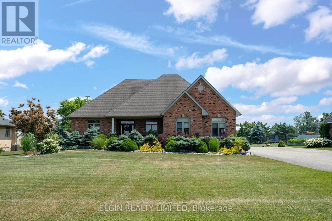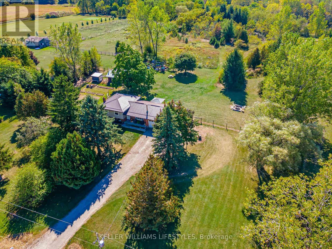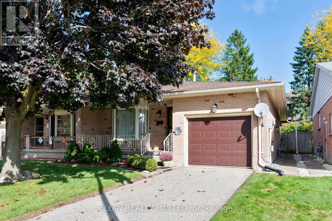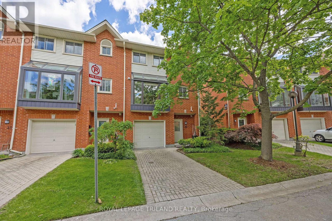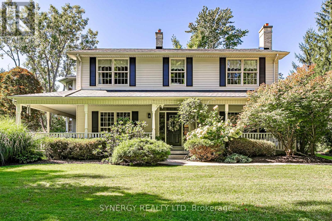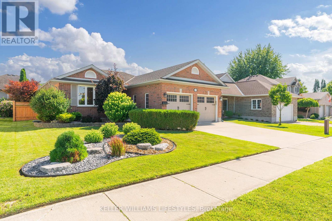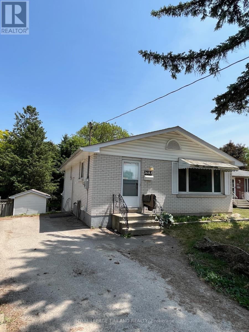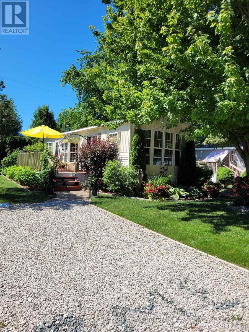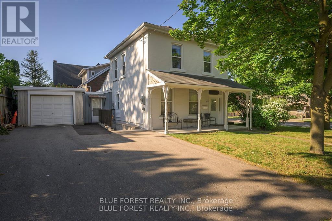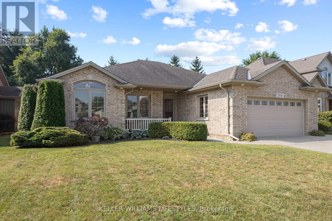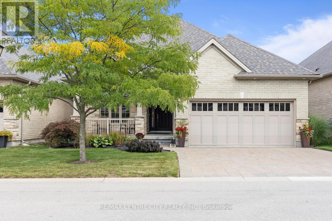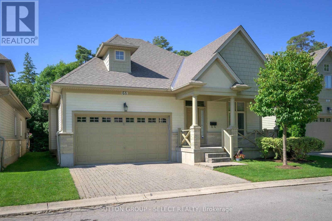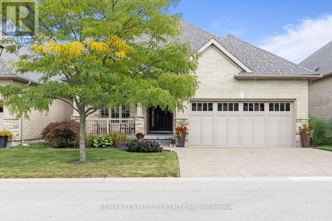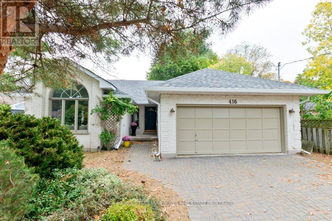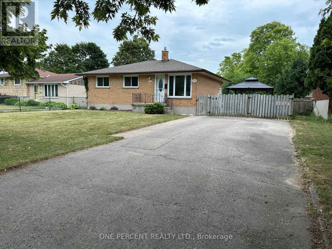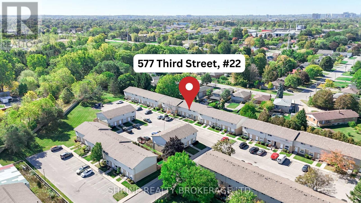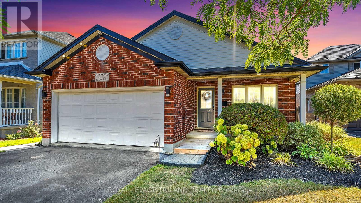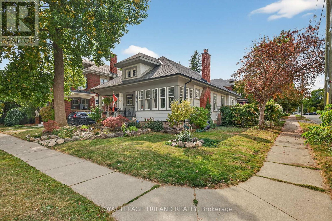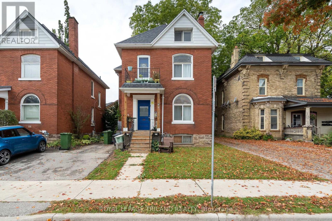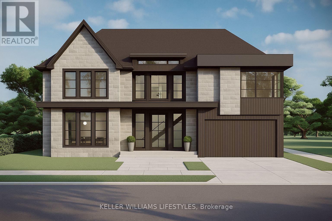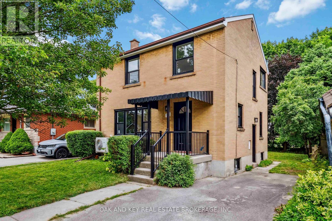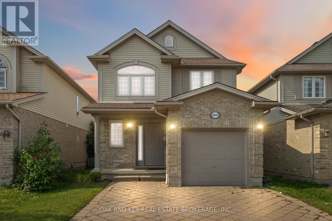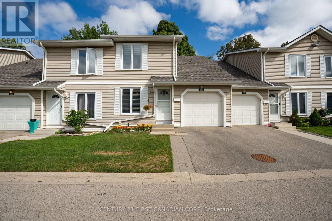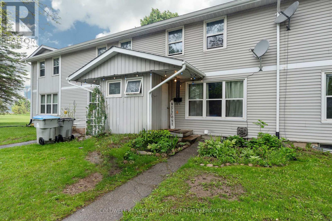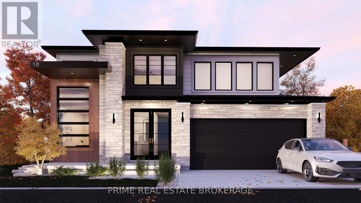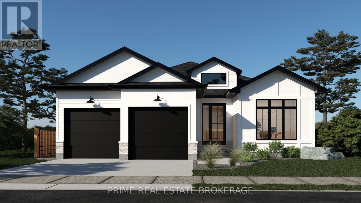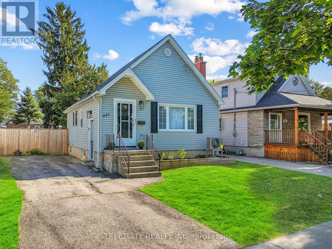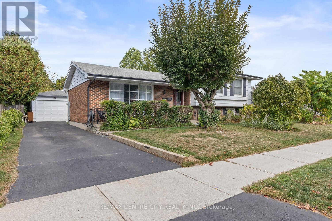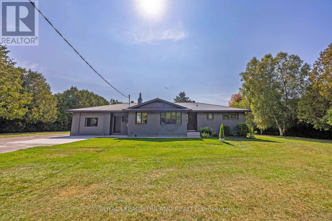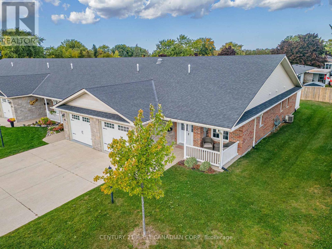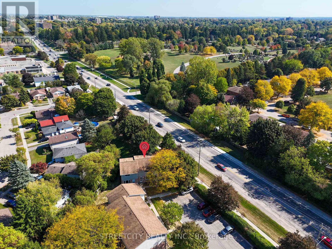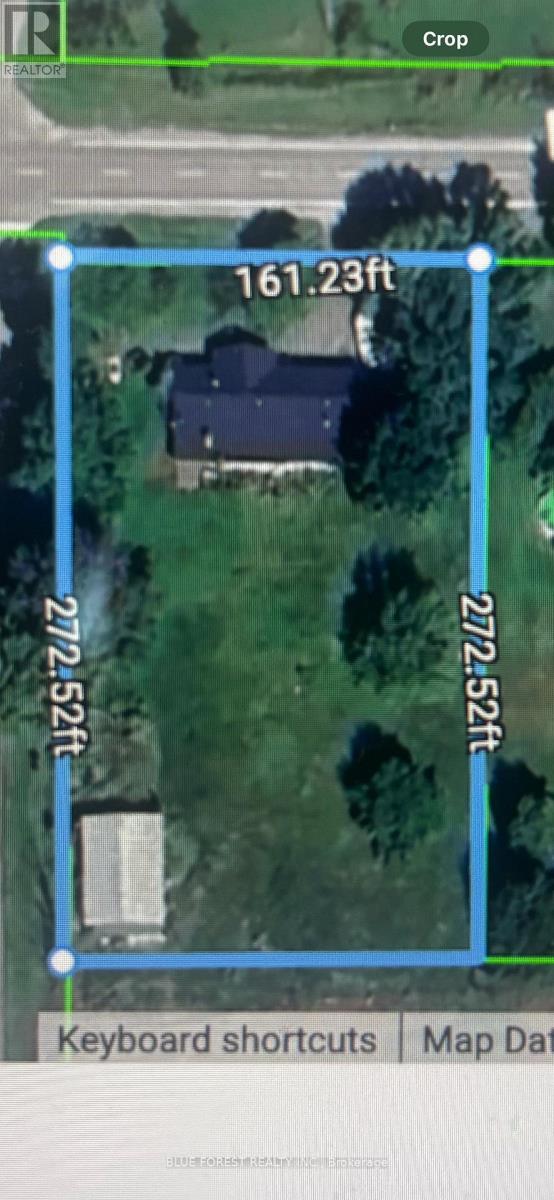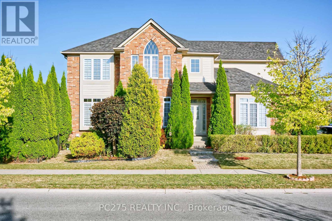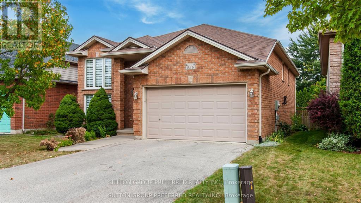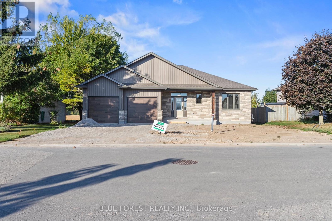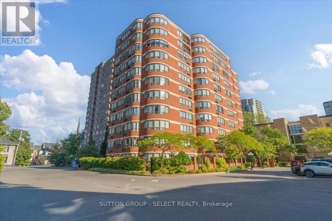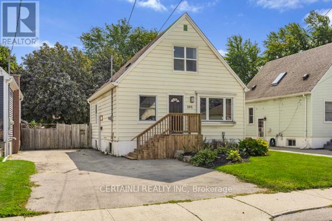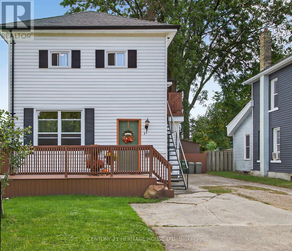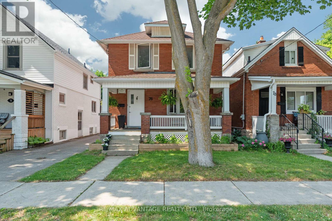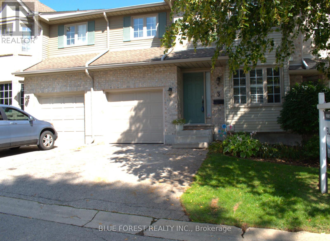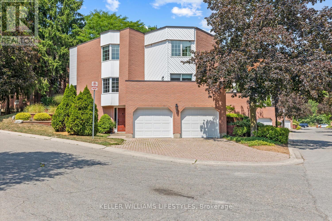138 Mark Street
London East, Ontario
Welcome to this updated bungalow tucked on a quiet street, close to Fanshawe College, public transit and shopping. Home has been updated top to bottom. No need to lift a single hammer. Just move in and enjoy. Large lot with plenty of parking, 2 in detached garage, 9 on parking lot, something you don't see everyday. Really large bedroom in the basement. All bedroom closet with new doors and organizers. This home is ready awaiting your family. Book a Showing today and see what this home has to Offer! (id:53488)
Exp Realty
308 - 731 Deveron Crescent
London South, Ontario
Welcome to this bright 2-Bedroom Condo In Prime Location! Freshly painted and move-in ready, this spacious unit features laminate flooring throughout (no carpet), pot lights, and a gas fireplace. Open-concept living/dining area with walk-out to private balcony. Updated kitchen with newer appliances and in-suite laundry for added convenience. Two generous bedrooms offer ample space and comfort. Well-maintained building with excellent amenities including outdoor swimming pool and gym. Located close to shopping, schools, parks, restaurants, and easy access to major highways. Perfect for first-time buyers, downsizers, or investors. (id:53488)
Blue Forest Realty Inc.
1432 Norman Place
London South, Ontario
Backyard private paradise on quiet treed Byron court with huge lot. 4+1 bedroom + 2 pc ensuite + 1.5 more baths! Kitchen updated with gas range, modern cabinets, great counter space, glass and marble splash and open to dining with impressive views over the gardens and access onto your 2 tiered deck, perched over climbing roses, ornamental grasses, junipers and flowering almonds and so much more. Featuring further two ponds and fountains, private and fully fenced, vegetable gardens, a work area and adorable garden shed. Truly a gardeners delight and perfect for bird and butterfly enthusiasts Boasting: high efficiency forced air furnace and A/C, vinyl clad replacement windows, updated electric panel, bonus bedroom in lower level, hardwoods, 2 floor laundry potential, French doors, retractable electric awning, sprawling front covered porch, wood burning fireplace and excellent storage! Steps to Warbler Woods, Springbank Park, Schools, Cafes and Shops of Byron. Come book a private viewing!! (id:53488)
Century 21 First Canadian Corp
176 Gardenwood Drive
London South, Ontario
RENOVATED and SPACIOUS townhome in Berkshire Village of south London! 3 bedrooms with 2 bathrooms on 3 split levels. Offering further two living areas with walkout to a fantastic raised sun deck facing south. Ideal fit for family living situations or other. Updates abound with a new kitchen 2025, revamped bathroom on the main level 2025, new flooring throughout lower level 2025, and many more updates including HEATED FLOOR in upper 4 piece bathroom!! Excellent established condo corp with great maintenance. Location ideal with shops, cafes and groceries close by, with schools just steps away, and a short bike or walk from Greenway Park connecting you to London's vast Thames Valley Parkway. EASY TO VIEW.. .Book your showing now! (id:53488)
Century 21 First Canadian Corp
228 Fellner Avenue
London East, Ontario
Welcome to 228 Fellner Avenue, a charming, move-in-ready home located on a quiet family friendly Cul-de-sac. This beautifully refreshed 2+1 bedroom, 2 full bathroom home offers a warm and inviting atmosphere from the moment you walk in. The main floor features fresh paint throughout (2025), new flooring on both the main and lower levels, and a spacious living area highlighted by a WETT-certified wood-burning fireplace perfect for cozy evenings at home. The kitchen provides plenty of space and functionality, ready for your personal touches or future updates. Upstairs, you'll find two comfortable bedrooms and a full bathroom, offering an ideal setup for families or professionals. The lower level has been finished to include a third bedroom or flex space, ideal for guests or a home office, as well as additional living area potential. Step outside and discover your own private backyard retreat complete with a recessed above ground pool, hot tub, and deck with covered gazebo. It's a rare outdoor oasis, perfect for entertaining, relaxing, or creating lasting summer memories. Major updates add peace of mind, including the home being fully insulated, adding a new furnace, and heat pump (2024). Located in a quiet, established area of London, 228 Fellner Avenue offers quick access to schools, shopping, breweries, restaurants, Kellogg Lane, East Park, Fanshawe College, and major routes, making it easy to enjoy everything the city has to offer while still having a tranquil place to call home. Whether you're starting out, downsizing, or simply looking for a home with an unbeatable outdoor space, 228 Fellner Ave is the perfect fit. (id:53488)
Century 21 First Canadian Corp
9538 Tower Road
Central Elgin, Ontario
Welcome to 9538 Tower Road where comfort, and functionality come together in perfect harmony. This thoughtfully custom-built ranch-style beauty offers nearly 4,000 sq. ft. of impeccably finished living space. With curb appeal plus, it's nestled on a well landscaped 0.88-acre lot just outside St. Thomas. Step into a sun-filled space where large windows and transoms flood and embrace the open-concept main floor with natural light. Vaulted ceilings, gleaming hardwoods, tile floors, and built-in cabinetry in the great room add both style and practicality. With 5 spacious bedrooms and 3 full bathrooms, there's plenty of room for the whole family - and guests too. The thoughtfully designed layout includes three main-level bedrooms, including a private primary suite complete with a large walk-in closet, jetted tub bathroom and its own walkout to the rear patio - perfect for quiet mornings or relaxing evenings. Love to cook or entertain? The freshly updated kitchen boasts stone countertops, a breakfast bar, and a generous dining area with backyard views. From here, step outside to the expansive stamped concrete patio, complete with a built-in outdoor kitchen - a dream setup for summer BBQs or peaceful nights under the stars. The finished lower level adds even more living space, including a recreation room, two more bedrooms, a full bath, and a walk-up to the extended oversized two-car garage. Outside, enjoy the huge backyard lined with evergreens offering year-round greenery and a large shed great for storing those work or garden tools. Bonuses include Municipal Water, Newer Furnace and A/C, Septic Alarm System, Centralized Water Shutoff Panel, Driveway with parking for multiple vehicles including an RV and more. With the added potential to build a shop, this immaculately kept home offers the best of both worlds - peaceful country living with modern comforts and easy access to urban amenities and major roadways. It's a rare find that checks all the boxes, don't miss out! (id:53488)
Elgin Realty Limited
4723 Ausable Drive
North Middlesex, Ontario
Discover the perfect blend of country charm and modern comfort at 4723 Ausable Drive, Ailsa Craig! This wonderful 3 bedroom, 2 bathroom home sits on a stunning 3.3 acre hobby farm, offering privacy, space, and endless outdoor enjoyment. The bright and tastefully decorated 4 level side split features most windows which have been updated, steel roof, newer AC unit and a cozy wood stove in the living room making it warm and inviting year round. Sit on your covered front porch and take in the peaceful rural surroundings, or step out the patio doors off the dining room to a newer deck complete with hot tub and gazebo perfect for relaxing while enjoying views of the scenic and treed yard. A small trail winds through the expansive backyard and trees. The property is zoned A1, allowing for a variety of agricultural uses including the possibility of keeping other animals. You can even have chickens, with a coop already in place. Additional highlights include a steel roof, ceiling fans throughout, established gardens, wood sheds, and a larger shed which has a wood stove and hydro ideal for a workshop, man cave, or she-shed. Enjoy summer evenings around the fire pit, surrounded by nature. Located just 5 minutes to Ailsa Craig, 10 minutes to Lucan and 25 minutes to London, this is an incredible opportunity to own a bright, updated hobby farm retreat. Don't miss out! (id:53488)
Keller Williams Lifestyles
45 Bonnie Place
St. Thomas, Ontario
Welcome to 45 Bonnie Place a clean, bright, and inviting semi-detached bungalow located on a quiet street in a prime St. Thomas neighborhood. This 2 bedroom, 1 bath home is perfect for first-time buyers, downsizers, or anyone seeking low-maintenance, single-level living. Step inside to find a freshly painted interior that feels warm and welcoming. The functional layout offers a spacious living area, a well-kept kitchen, and comfortable bedrooms all designed with simplicity and comfort in mind. This home has been lovingly maintained and is truly move-in ready, with all appliances included. Enjoy outdoor living in the fully fenced backyard, complete with a deck perfect for relaxing, entertaining, or enjoying a quiet morning coffee. An attached 1 car garage adds convenience and additional storage space. Located just minutes from Elgin Mall, public transit, parks, and other everyday amenities, this home offers the perfect blend of peace and accessibility. (id:53488)
Elgin Realty Limited
23 - 683 Windermere Road
London North, Ontario
**PRICE IMPROVEMENT!! Are you downsizing but not ready to compromise on space? Want to live in the city but enjoy peace and solitude? Looking for an investment property in a sought after area? Look no further. This spacious townhouse condo is in the very popular Windermere/Masonville area near shopping, hospitals, restaurants, UWO, walking trails and is just a quick drive to downtown. This end unit is arguably in the most desirable location of the well maintained complex, backing onto woods and water with privacy and nature at your back door. The thoughtful layout provides ample room to spread out amongst the levels. There is tons of natural light throughout, particularly in the eat-in kitchen with the atrium style windows. All of the bedrooms are a good size with multiple uses possible for the room on the main floor that could function as a fourth bedroom, home office, den or man cave with direct access to the rear patio and the coveted view/exposure. There are 3 bathrooms, a 2-piece combined with laundry on the second floor, plus a 2-pc ensuite and 4-pc main bathroom on the bedroom level. Exclusive parking for two vehicles, one in the driveway and one in the single garage with direct entry to the unit plus convenient visitor parking across the street. Several top-rated schools are in the area and public transit is handy, if needed. This condo complex is one of a kind and the positives of this unit's location cannot be stressed enough. *Front and rear entry doors are being replaced in October* (id:53488)
Royal LePage Triland Realty
1 Lansdowne Park Crescent
Middlesex Centre, Ontario
Enjoy quiet country living, in this beautifully maintain home located in Komoka. Situated on 2.3 acres with plenty of room for family living, entertaining, and outdoor activities. It is close to schools, walking trails, community centre and amenities. This spacious home features a large wrap around porch, large windows, spacious bedrooms with walk-in closets and a primary bedroom with a sitting area. There is a main floor family room and laundry/mudroom room, a spacious front foyer. Update: roof 2025, furnace 2019 (id:53488)
Synergy Realty Ltd
3 - 49 Ridout Street S
London South, Ontario
UPDATE: 12 MONTHS OF MONTHLY MAINTENANCE INCENTIVE PAID FOR YOU! Nestled in the prestigious neighbourhood of Wortley Village, sits a magnificent heritage home, built in 1874. Within this historic and stately home, there is a main-floor unit that has been thoughtfully updated and modernized, yet is still in keeping with the original charm of the home. Upon entering the home, you will see there is original hardwood floors throughout, many windows that allow for natural light to stream in, soaring ceilings, 2 bedrooms, 1.5 fully renovated baths, and an in-suite laundry. In 2023, a beautifully curated kitchen with maple soft-close cabinets, maple breakfast bar, and quartzite counters was installed, bringing this kitchen up-to-date. One of the most prominent features of this home is the stained-glass conservatory that was added to the original building in 1911. From inside the conservatory you are able to look out into a lush, private garden, where your own private patio awaits to enjoy. The main building has also had many upgrades like a new roof, newly renovated heated storage area and has been brought up to the Fire Code within the last few years. Other owners are currently putting together a communal outdoor gathering area that is being landscaped, for when you want to gather with others. Perfectly located, you are within walking distance to many unique shops and restaurants within Wortley and downtown London. The Thames River Parkway is a few blocks away that connects to many trails throughout the city. This home boasts amenities and proximity that many other condo units just don't have, and is perfect for investors, professionals, young couples, retirees, or those looking to downsize. Included in maintenance fees is; two parking spaces, lawn and snow care, section of heated storage, and your water usage. (id:53488)
Royal LePage Triland Realty
58 Deborah Drive
Strathroy-Caradoc, Ontario
Price improved! Welcome to 58 Deborah Drive ~ A beautifully renovated brick home on a quiet, family-friendly street in one of Strathroy's established neighbourhoods. Inside, the main floor shines with new cabinetry, modern flooring, and a fully updated bath; the upper level features fresh paint and thoughtful finishes throughout. A refreshed lower-level bathroom adds flexibility for guests, teens, or home office needs. Major updates offer peace of mind, including new heating and A/C (2022); roof remains in great shape. Enjoy a private backyard, inviting curb appeal, and a location minutes to parks, schools, and downtown amenities. Move-in ready and now offered at a compelling new price. Schedule your showing today! (id:53488)
Keller Williams Lifestyles
1683 Hansuld Street
London East, Ontario
EVEN BETTER NEW PRICE!!! Are you an investor looking to add to your portfolio? Or maybe you need a budget friendly home with enough room for your family. Look no further as this property fits the bill. Located on a quiet crescent within walking distance to Fanshawe College, this 5 bedroom, 2 bathroom home has a separate side entrance plus a lower walkout to the large, private backyard. The numerous updates recently completed included: freshly painted interior, updated main and lower bathrooms, kitchen cupboards painted, new flooring installed in the kitchen, living room and main floor hallway, the shingles were updated just last year and a new stove was purchased in 2023. The property is vacant so no need to inherit tenants - you can pick your own. The property has a residential rental licence with the City and it was previously rented for $3200/month plus utilities. Please note that the sellers have never occupied the property. All appliances are included as is. Some rooms have been virtually staged. (id:53488)
Royal LePage Triland Realty
9 - 77307 Bluewater Highway
Bluewater, Ontario
Immaculate, 45 ft. park model home in a beautiful, 55+ community right on Lake Huron, just north of Bayfield. One bedroom with convertible den that provides a second bedroom. This home has been tastefully updated with new flooring, trim, paint, etc. Outside you will find a 40'X20' deck, 20'X20' patio, gazebo and two sheds. A generator is also included. All appliances, including a combination washer/dryer, fridge, stove, built-in microwave, counter top dishwasher and furniture are included. Enjoy affordable, lakeside living for less than the cost of renting. Park features a swimming pool, newer recreation centre, and parkette overlooking the water to enjoy those famous Lake Huron sunsets. (id:53488)
RE/MAX Icon Realty
175 Sydenham Street
London East, Ontario
Updated 4 bedroom 2 storey home located in a prime DOWNTOWN location! ATTENTION INVESTORS - Turn-key investment! Amazing location just seconds to Richmond row by foot and major bus routes direct to St Josephs and Western University. Large family room and dining room, 4 piece bathroom, and 2 spacious bedrooms on main. Master bedroom and a fourth bedroom on the second floor, as well as another 4 piece bathroom. Many updates throughout the years. Large window mouldings, high baseboards, hardwood flooring, 10 foot ceilings on main and more. Single car attached garage would be great for a workshop or storage, double wide asphalt driveway, large front porch and side yard with deck. Don't miss this opportunity to live in the core of the city! Limited showing times due to tenants, see Brokerbay for availability. ** This is a linked property.** (id:53488)
Blue Forest Realty Inc.
368 Darcy Drive
Strathroy-Caradoc, Ontario
Bright, spacious, and filled with natural light, this beautifully maintained 3+1 bedroom, 3 bathroom brick ranch is nestled in one of Strathroy's most desirable neighbourhoods. Designed for both comfort and functionality, the open-concept layout features a generous living room with a tray ceiling and cozy natural gas fireplace, perfect for everyday living or entertaining guests. Recent updates enhance the home's appeal, including fresh paint throughout both levels, brand-new carpeting in all bedrooms and the lower level, updated lighting, refreshed deck boards, and a newer air conditioning unit. The fully finished lower level offers even more living space, featuring a large rec room, a full 3 piece bathroom, and a spacious additional bedroom. Two unfinished rooms provide flexibility for a fifth bedroom, home gym, office, or hobby space. You can tailor it to fit your lifestyle. Enjoy the convenience of a double car garage and the privacy of a fully fenced backyard ideal for relaxing, gardening, or family fun. Located on a quiet street close to parks, trails, excellent schools, and the conservation area, this home offers the perfect combination of lifestyle and location. Don't miss your chance to make this versatile, move-in ready home your own. Check out the value in this home with over 2600 sq ft of finished living space! (id:53488)
Keller Williams Lifestyles
24-2081 Wallingford Avenue
London North, Ontario
Stonebridge Estates, perfectly located in this beautiful free hold condo enclave in exclusive Sunningdale. Custom built by Rembrandt, what's there not to love about this stunning Bungaloft. Step into this quality home offering two bedrooms on the main (or the primary bedroom + a den), 2.5 baths, with a separate loft suite bedroom, full bath and reading nook. A stunning open concept plan with an over-sized livingroom (extended floor plan ) offers comfortable living space for friends and family. Quality continues throughout the dining and kitchen area filled with natural light & high quality finishes. The eating area pleasant for everyday dining and yet spacious enough to host your family and friends. Access to the covered deck, a lovely place to relax. This floor plan worked in a variation to the utility room off the kitchen between the garage. Extended to incorporate additional storage / work area. Well thought out! The primary bedroom off to the back corner offer's privacy along with a luxury ensuite. The guest bath tucked up front near the 2nd bedroom or den/office. Laundry and additional closets just across the hall. The lower level remains unfinished but with potential galore. Beautiful 'lookout' windows will create a lovely space. A pleasure to show! (id:53488)
RE/MAX Centre City Realty Inc.
68 - 124 North Centre Road
London North, Ontario
WOODLAND TRAILS! This exceptional former model home is a treasure and respite away from the noise and hubbub of the surrounding City. Come and sit in the glass conservatory enjoying front row nature views while decompressing; watching birds, flanked by deer and woodland creatures. Inside this 3 bed (2+1), 3 bath (2+1) home you'll note the lovely hardwood floors, floor-to-ceiling windows with window films. Dramatic 2-story vaulted ceiling in grand living room features built-in cabinetry opens to kitchen with granite counters, newer luxury appliances. LOFT! Upper loft features additional 400 sq ft that overlooks main level of 1,575 sq ft. Main floor primary bedroom tray ceiling & ensuite. Crown moulding. Finished, expansive lower level showcases bedroom, large family room, and storage area. Ideal location: near University of Western Ontario, Kings College, University Hospital, shopping, restaurants, bus routes, schools and recreation. It's all here including the special gift of backing onto protected nature. Welcome home. Images of rooms with furniture are virtually staged. (id:53488)
Sutton Group - Select Realty
24-2081 Wallingford Avenue
London North, Ontario
Stonebridge Estates, perfectly located in this beautiful free hold condo enclave in exclusive Sunningdale. Custom built by Rembrandt, what's there not to love about this stunning Bungaloft. Step into this quality home offering two bedrooms on the main (or the primary bedroom + a den), 2.5 baths, with a separate loft suite bedroom, full bath and reading nook. A stunning open concept plan with an over-sized livingroom (extended floor plan ) offers comfortable living space for friends and family. Quality continues throughout the dining and kitchen area filled with natural light & high quality finishes. The eating area pleasant for everyday dining and yet spacious enough to host your family and friends. Access to the covered deck, a lovely place to relax. This floor plan worked in a variation to the utility room off the kitchen between the garage. Extended to incorporate additional storage / work area. Well thought out! The primary bedroom off to the back corner offer's privacy along with a luxury ensuite. The guest bath tucked up front near the 2nd bedroom or den/office. Laundry and additional closets just across the hall. The lower level remains unfinished but with potential galore. Beautiful 'lookout' windows will create a lovely space. A pleasure to show! (id:53488)
RE/MAX Centre City Realty Inc.
416 Brock Street
London South, Ontario
Beautiful Byron Bungalow Rare Find in a Prime Location. This spacious 3-bedroom, 2-bath bungalow offering over 1,700 sq. ft. of main floor living in the heart of Byron Village. Built in 1990, this home is much newer than most in the area. This is a rare opportunity to enjoy modern comfort in a mature, family-friendly neighbourhood. The bright living room with vaulted ceiling is open to the dining room creating an elegant space for entertaining and gatherings. Just beyond, the kitchen and family room with Beautiful built ins surrounding the gas fireplace combine into a warm great room that offers a comfortable flow perfect for everyday family life. The primary suite offers a walk-in closet and private 4 pc en suite, while two additional bedrooms provide flexibility for guests, kids, or a home office. Spacious Main bath has skylight and large shower. Hardwood floors in the main living areas (living, dining, hallways and great room) new carpet in all 3 bedrooms, adding timeless style. You will find 9ft ceilings and wide doorways, wainscoting lined wide hallways and Main floor Laundry completing the perks of one floor living. The open, unfinished basement with rough in bath is ready for your ideas. The private, mature backyard has a deck perfect for relaxing outdoors. A two-car garage with inside entry, new shingles (2025), owned water heater(2022) and 5 appliances included, add even more value and peace of mind. All this within walking distance to Byron's shops, restaurants, parks, and schools A wonderful mix of comfort, location, and community. (id:53488)
Oliver & Associates Sarah Oliver Real Estate Brokerage
25 Hawkesbury Avenue
London East, Ontario
Attention Investors and Families! Dont miss this amazing opportunity to own a well-maintained home in a mature and quiet neighbourhood, all at an affordable price! Enjoy brand new flooring throughout the main floor, extending from the living area to all three freshly painted bedrooms. A newly installed carpet in the family room complements the well-maintained fireplace, creating a cozy space for gatherings with friends and family. All major upgrades were completed in 2022. This home is located in northeast London, only a 5-minute drive from Fanshawe College, Walmart, Stronach Arena & Community Centre, Fanshawe Conservation Area, and Beacock Public Library and the list goes on! Inaddition, with 15-minutes walking distance to almost every essential amenity: schools, banks, supermarkets, gas stations, parks, coffee shops, restaurants, and more. Nearby, you will also find the well-known London Bridge Daycare, and the brand new St. Anne YMCA Daycare is opening soon. It is a huge bonus for families with young children. Whether you're a family looking for a vibrant, all-ages community, or an investor targeting the high-demand rental market near Fanshawe College, this is one of the best locations available. You wont want to miss this beautiful, green, and peaceful neighbourhood!!! (id:53488)
One Percent Realty Ltd.
22 - 577 Third Street
London East, Ontario
Discover incredible value with this spacious multi-level townhouse featuring a rare walk-out basement in a well-maintained complex. Freshly painted throughout, this home offers a bright living room, functional eat-in kitchen, and a versatile lower level rec room or 4th bedroom with a private entrance leading to your patio and walkway. Recent updates include newer central air & furnace plus laminate flooring throughout, ensuring comfort and easy maintenance. Ideally located within walking distance to Fanshawe College, with quick access to Hwy 401, shopping, and all amenities making it a smart choice for both living and investment. Spacious layout with flexible living options Private walk-out to patio & green space Move-in ready with fresh paint & updates Income potential in a high-demand area. This one wont last ,book your showing today and unlock the potential! ** some of the pictures are from virtual staging** (id:53488)
Shrine Realty Brokerage Ltd.
579 Hartop Place
London South, Ontario
Exceptional Cul-de-Sac Location in Summerside! This stunning backsplit offers the perfect blend of comfort and convenience that families are searching for in their Home Sweet Home. The main level welcomes you with beautiful flooring and a gorgeous updated kitchen that will make meal prep a joy - while still spending time as a family. Upstairs, unwind in your own private retreat featuring a luxurious soaker tub - the perfect escape after a long day. The lower level expands your living options with a separate bedroom, full bathroom, and family room, giving everyone their own space to relax and enjoy. Storage is no problem, with plenty of space in the lower level, double closets throughout the home, plus a double-car garage for all your needs. Amazing parking for 4 cars on the concrete driveway on this quiet cul-de-sac! The oversized lot provides a fully fenced backyard where children can play safely, complete with a deck featuring accent trellis - ideal for summer barbecues and outdoor entertaining. Just a short stroll to Meadowgate Park, this immaculate home is move-in ready and waiting for your family to create lasting memories. Newer roof, and brand new Furnace and AC! Properties like this don't come available often in Summerside - Open Houses this weekend! (id:53488)
Royal LePage Triland Realty
263 Ridout Street S
London South, Ontario
Charming 3 bed, 2 bath 'cottage' in Old South. Welcome to this immaculately maintained bungalow! Located in the heart of Wortley Village, one of the highest rated neighbourhoods in Canada. This quaint cottage style home won't disappoint, it exudes character and charm, which has been preserved through extensive renovations. The home is open concept with oversized, light filled hallways, 3 sets of original French doors & large principal rooms. A bright, eat in kitchen is complemented with 'one of a kind' cabinets, and a functional island. A wood burning fireplace enhances the cozy atmosphere of the spacious living room. Three bedrooms and a 5 piece bath are found on the main level; a generous Primary; the other bedrooms could easily be used as an office as well. The basement has a convenient bathroom; the rec room extends the entire footprint of the home, along with a family room which can serve as an extra bedroom for guests. The possibilities are endless for this wide open and bright space with a convenient, separate side entrance. With both a charming, shaded front porch, and a sunny back deck, hosting family and friends, or relaxing outside with a good book is a dream. A fully fenced yard is perfect for privacy, child's play, or pets. The garage & driveway to the residence is off Windsor Avenue, a quiet side road filled with wonderful neighbours. This home runs efficiently, maintaining low utility costs all year round. Roof 2017. (id:53488)
Royal LePage Triland Realty
131 Deborah Drive
Strathroy-Caradoc, Ontario
Strathroy stunner! This move-in ready, meticulously maintained 3+1 bedroom, 3-bath bungalow offers easy living with a bright, open layout and a walkout from the dining area to a spacious deck overlooking the backyard; perfect for summer BBQs. Cozy up in living room by the cozy gas fireplace, while the primary bedroom features a private ensuite and walk-in closet. Central air keeps you comfortable year round. The versatile fourth bedroom adds flexibility for guests, a home office, or teens; great for the growing family. Fantastic location close to parks, schools, shopping, and Hwy 402 for an easy commute. A rare find at this price point, don't miss it! (id:53488)
Royal LePage Triland Realty
40 Queen Street
St. Thomas, Ontario
If you're looking for your next investment property then look no further! 40 Queen St is a duplex that features a main floor two bedroom and one bathroom unit, and an upper two bedroom unit, and each unit has their own laundry. Located just two blocks from Talbot St and all that downtown St Thomas has to offer this building is easy to rent and maintain. The upper unit is currently rented for $1450 + $50/month flat gas fee and the main unit is rented for $1495 + $50/flat gas fee and both tenants are wonderful and would like to stay longer term. The current owner did extensive renovations in 2020 including electrical work, most flooring, bathrooms and kitchens, windows and more. Don't miss your opportunity for this investment opportunity in the booming town of St Thomas! (id:53488)
Royal LePage Triland Realty
Lot 6 Valleystream Walk
London North, Ontario
This stunning to-be-built custom home is crafted to the highest standards by the award-winning builder, Harasym Developments. Step into this remarkable residence and experience luxury and craftsmanship that surpass all expectations. This brand-new architectural masterpiece boasts a captivating blend of stone, stucco, and brick in its exterior. The double-wide stone driveway leads to a hidden 2-car garage, providing ample space for your vehicles and storage needs. Inside, you will be greeted by a thoughtfully designed floor plan spanning 3400 square feet of finished space. The main floor boasts 10-foot ceilings, creating an atmosphere of grandeur and sophistication. Discover a designer kitchen with a walk-in pantry, a great room featuring a cozy fireplace, a wet bar, a dining area, a powder room, and a mudroom, all seamlessly connected for effortless living. Ascend to the second floor, where 9-foot ceilings and hardwood flooring continue to enhance the allure. The primary bedroom retreat awaits, featuring an enormous walk-in closet and a spa-like 5-piece en-suite, providing a serene sanctuary. A large laundry room with a linen closet adds convenience. Three additional spacious bedrooms offer versatility for your family, including one with a 4-piece en-suite and two with a shared en-suite, ensuring comfort for everyone. (id:53488)
Keller Williams Lifestyles
90 Jacqueline Street
London South, Ontario
Welcome to 90 Jacqueline Street a beautifully renovated, move-in ready home nestled in a quiet, family-friendly neighbourhood. From top to bottom, this property has been thoughtfully updated with a brand-new heat pump, windows, appliances, kitchen, flooring, deck, and a redesigned layout that maximizes both comfort and style. Step inside to an open-concept living space filled with natural light, modern finishes, and quality craftsmanship throughout. The kitchen is a true highlight, designed for both everyday living and entertaining. Every room flows seamlessly, offering a fresh and inviting atmosphere. This home is perfect for first-time buyers, downsizers, or investors looking for a truly turnkey opportunity. All the big-ticket updates are complete, just move in and enjoy with peace of mind. Conveniently located near Victoria Hospital, schools, parks, shopping, public transit, and major routes, this home combines modern living with everyday convenience. Don't miss your chance to see this incredible property its one you'll want to call home! (id:53488)
Oak And Key Real Estate Brokerage
2588 Meadowgate Boulevard
London South, Ontario
Welcome to 2588 Meadowgate Blvd, a well-maintained 3-bedroom, 3-bathroom home in the heart of Summerside, one of Londons most family-friendly neighbourhoods. Perfectly located right across the street from Summerside Public School, this property offers everyday convenience for young families while also being close to parks, walking trails, shopping, and quick access to the 401.Step inside to a bright and inviting main floor with an open-concept living and dining area, filled with natural light and designed for both everyday living and entertaining. The kitchen provides plenty of cabinet space and a functional layout, with direct access to the backyard ideal for summer barbecues and playtime.Upstairs, youll find three generously sized bedrooms, including a primary suite with a walk-in closet and private ensuite. Two additional bedrooms and a full bath complete the second floor, providing comfortable space for the whole family. The lower level is ready for your personal touch, offering great potential for a future rec room, home office, or gym.With its prime location, spacious layout, and family-friendly community, this Summerside home is a wonderful opportunity to settle into one of Londons most desirable areas. (id:53488)
Oak And Key Real Estate Brokerage
56 - 120 Centre Street
London South, Ontario
Welcome to Hillside Heights: a very desirable Condo Community that is family and pet friendly, well managed and well maintained... a real Community! #56 is a spacious south facing 2 storey Unit backing on to Greenspace. There is an attached Single Garage with inside access. The main floor features a bright eat in kitchen, a dining/living room with sliding doors leading to the very private Patio. A 2pc bath completes the main floor floorplan. Upstairs, the Primary Bedroom has plenty of space for a King Size Bed and features a walk in closet. But wait, the Second bedroom also has a walk in closet and will hold a King size bed! The third bedroom (which also holds a King bed) and a 4 piece bathroom complete the second floor. In the lower level there is a finished recreation room and plenty of storage space in the laundry, utility and furnace area. In the Basement there is also a sump pump and a rough in for a 3 piece bathroom. This is a great starter or downsizing community. Location, location, location as you are very close to most services and amenities here: Dining, Grocery, Pharmacy, Veterinary, transportation routes, Shopping, Hospitals and Schools. (id:53488)
Century 21 First Canadian Corp
31 - 31 St Charles Place
Huron East, Ontario
Whether you're an investor or a first-time buyer, finding the right property at the right price can be a challenge but St. Charles Place in Vanastra might have exactly what you're looking for. This well-cared-for 3-bedroom, 1-bathroom unit offers a comfortable and practical layout. The main floor features a spacious living room, a dedicated dining area, and a functional kitchen ideal for everyday living. Upstairs, you'll find all three bedrooms along with a 4-piece bathroom conveniently located just off the primary bedroom. Step outside and enjoy a generously sized backyard, perfect for entertaining or simply relaxing outdoors. Plus, the basement provides plenty of room for all your storage needs. Dont miss this opportunity to get into the market with a home that offers both value and potential! Updates include new flooring and new paint all completed in 2021. (id:53488)
Coldwell Banker Dawnflight Realty Brokerage
Lot 38 Fallingbrook Crescent
London South, Ontario
You're not just buying a home. You're designing one and you should do it with a builder that builds differently.At Halcyon Homes in Heath Woods, you're not boxed into a blueprint or bound to a builders standard vision. You lead. They build. Too many buyers fall for the price on paper, only to be surprised later by costly upgrades, design limitations, and process confusion. Thats not how Halcyon works. With Halcyon, you'll experience a premium design-build process that puts your ideas first supported by a builder known for quality, transparency, and customer-first thinking. The model you see is just the beginning. From layout to lighting, you call the shots with expert guidance along the way. This is your chance to build a better home in one of the regions most desirable new communities. Premium lots. Personalized design. Long-term value. Pricing reflects Arvada model in Essential collection. Myra model in Designer collection also shown. Lot 38 at 50x152ft, extra deep and backs onto Trees. Only a few opportunities remain in Heath Woods. (id:53488)
Prime Real Estate Brokerage
Lot 68 Fallingbrook Crescent
London South, Ontario
You're not just buying a home. You're designing one - and you should do it with a builder that builds differently. At Halcyon Homes in Heath Woods, you're not boxed into a blueprint or bound to a builders standard vision. You lead. They build. Too many buyers fall for the price on paper, only to be surprised later by costly upgrades, design limitations, and process confusion. Thats not how Halcyon works. With Halcyon, you'll experience a premium design-build process that puts your ideas first - supported by a builder known for quality, transparency, and customer-first thinking. The model you see is just the beginning. From layout to lighting, you call the shots - with expert guidance along the way. This is your chance to build a better home in one of the regions most desirable new communities. Premium lots. Personalized design. Long-term value. Only a few opportunities remain in Heath Woods - reach out now to secure yours (id:53488)
Prime Real Estate Brokerage
445 Mornington Avenue
London East, Ontario
Welcome to 445 Mornington Ave in the desirable neighborhood of Carling Heights! This charming home boasts approximately 1,400 square feet of finished living space and has been beautifully updated both inside and out. Bright and airy living room and dining room, perfect for entertaining guests or relaxing with family. The modernized kitchen features finished cabinetry and quartz countertops. The chic 3-piece bathroom has also been updated with contemporary fixtures and finishes, adding to the overall appeal of the home. The main floor also features a side door that leads to the partially finished basement, where you'll find a cozy rec room and a convenient laundry room. The basement offers ample storage space. Step outside to the fully fenced backyard, where you can enjoy the outdoors on the patio. This backyard is a great space for barbecues, gardening, or just relaxing in the sun. This property offers easy access to amenities and entertainment. You're just minutes from downtown and have quick access to the highway, making this the perfect location for anyone looking for a starter home or as an investment to add to their portfolio. Don't miss out on this gorgeous property! Schedule a viewing today! (id:53488)
Streetcity Realty Inc.
690 Grenfell Drive
London North, Ontario
Clean, spacious & well maintained original owner 4 Level Split in desirable Grenfell on a spectacular park like 60 x 148' mature lot offering total privacy in rear! Oversized, detached 1.5 car garage offers workshop potential & would be great for hobbyists. Interior offers excellent floor plan with spacious & bright (south exposure with large bow window) L-shaped living/dining & eat-in kitchen with quality maple kitchen/shaker cabinetry. 3 large bedrooms up, all with newer carpet, 3rd level offering a bright office/den or 4th bedroom, large family room with gas fireplace (also with large windows and south exposure for an abundance of natural light) & additional bathroom. 4th Level provides another very large family or games room, laundry & lots of storage. Good mechanicals with high efficiency furnace in 2016 & completely updated 200 Amp electrical service with new panel in 2025. Superb North London location in excellent school district with great access to flexible public transit. (id:53488)
RE/MAX Centre City Realty Inc.
829 Avon Drive
Malahide, Ontario
Belmont Estate - Once in a while, a property comes along that feels like a deep breath a quiet pause from the group chat, the calendar alerts, and the everyday buzz. This 2-acre estate in Belmont offers rare privacy and tranquility, just 15 minutes from London, yet a world away from the sirens, stress, and busy city life. Encircled by rolling pastures and a 30-foot cedar perimeter (natures version of do not disturb), this updated mid-century modern home blends timeless design with eco-conscious living. Geothermal heating and cooling let you tread lightly on the planet and have the lowest heating and cooling bills around and its simple. Downstairs, the lower level opens into a world of its own: a newly renovated recreation room with a wet bar, two additional bedrooms, a bathroom, and a cedar sauna for unwinding. Whether you're hosting a gathering or carving out a moment for yourself, this space adapts to your rhythm. And with generous storage, you can finally put things away or forget where you put them. Outside, the grounds are a gentle invitation to slow down. Open lawns, a small orchard, and gardens that practically care for themselves. Multiple outbuildings, garages, and a workshop offer space to create, tinker, or dream whether you're building something ambitious or simply enjoying the quiet hum of possibility. This is more than a home. Its a sanctuary. A lifestyle shift. A place where the loudest thing you'll hear is a cricket or maybe your own laughter echoing across the fields. (id:53488)
Royal LePage Triland Realty
24 Devon Drive
South Huron, Ontario
Welcome home to Riverview Meadows, Exeters premier adult lifestyle community. Discover easy, elegant living in this better-than-new 2-bedroom, 2-bath bungalow located in the quaint town of Exeter, just 30 minutes to London and 20 minutes to the shores of Grand Bend. This impeccably maintained home offers true one-level living with thoughtful design and modern comfort throughout. From the moment you arrive, youll appreciate the covered front porch, deep concrete driveway, and attached garage with inside entry. Inside, vaulted ceilings and abundant natural light highlight the open and inviting layout. Premium laminate and vinyl tile flooring provide style and easy maintenance, while the open-concept design allows seamless flow between the kitchen, dining, and living areas. The kitchen features light matte grey cabinetry, stainless steel appliances, and a spacious island with seating. The dining area and cozy living room with a custom mantle and gas fireplace create an ideal space for entertaining or relaxing. From the living area, step out to the large concrete back patio with composite privacy fencing and gas BBQ hookup. Enjoy the walking trail to the serene community pond with koi fish and a lovely gazebo-perfect for quiet moments outdoors. The large primary suite features a 3-piece ensuite and two walk-in closets, while the second bedroom, 4-piece bath, and convenient laundry room provide everything needed for comfortable everyday living. Riverview Meadows offers amenities including a large multipurpose room with kitchen facilities, (a great opportunity to host your family get-togethers) manicured green spaces, landscaped common areas, seasonal walking paths, professional management, and snow removal of roads. Experience low-maintenance living in a welcoming community designed for comfort, connection, and peace of mind, all just a short walk or drive to medical offices, grocery store & all Exeter has to offer! Where lifestyle meets ease. (id:53488)
Century 21 First Canadian Corp
19 - 45 Gatewood Place
London East, Ontario
Great opportunity to own this beautifully finished two- story END UNIT Town House. Prestigious, attractive community, 1 Exclusive parking, and having 3 bedrooms, bathrooms, Bright spacious kitchen with all appliances, trending tone kitchen cabinets. Patio doors that lead to the private Fenced courtyard. The main floor also consists of a two-piece powder room and an elegant living room that gleaming VINYL flooring. The second floor features a spacious master bedroom with wall-to-wall closet, 2 additional gorgeous bedrooms and sparkling full bathroom. Partially finished basement has great for extra for recreation room or kids playroom Western University, Hospital, best public and Catholic schools, shopping centers, public transportation, parks, and trails all in close proximity. Genuinely great area for a growing family! Or Investor. photos taken by previously. Come to see! You will love it! (id:53488)
Streetcity Realty Inc.
2304 North Shore Drive
Haldimand, Ontario
Build your dream home on a large (161 x 272 feet) lot. Just minutes from Lake Erie. (id:53488)
Blue Forest Realty Inc.
2392 Asima Drive
London South, Ontario
Everything desired in a dream home is here, combining thoughtful design, spacious living, and modern features, making it a perfect choice for families seeking comfort and style. The main floor boasts soaring 10-foot ceilings, creating an open and airy atmosphere filled with natural light and gleaming hardwood floors. A cheerful open concept Great room to kitchen with eat in area and walkout to the deck provides the perfect spot to enjoy morning coffee, while the formal dining room and living room offer elegant spaces for entertaining and family gatherings. All four bedrooms are exceptionally spacious, each featuring oversized closets for ample storage. The elegant master suite is designed as a private retreat, accessed by a separate staircase, and showcases a cathedral window, a walk-in closet, a luxurious ensuite with a soaker tub, and a linen closet. The basement has a large family room that could also have potential uses as games/theatre room. The outdoor space is equally impressive, with a full-width deck overlooking a beautifully landscaped yard enclosed by mature cedar hedges, ensuring privacy and tranquility. Roof shingles 2020. Mechanical features include a Life Breath recovery system, humidifier, and central vacuum, providing modern convenience and comfort throughout the home. (id:53488)
Pc275 Realty Inc.
956 Queensborough Court N
London North, Ontario
Spacious Raised Ranch 5 Bedrooms, 2 Full Baths & 2 Family Rooms! Space for everyone. Style for every day. This beautiful home offers a large kitchen with 2 pantries, 3+2 bedrooms, and the bonus of two family rooms one on the main floor and one in the fully finished lower level. Perfect for entertaining, relaxing, and everyday living. New heat pump (2024) Gas fireplace was added in the lower level Roof was replace (2016) (id:53488)
Sutton Group Preferred Realty Inc.
218 Snyders Avenue
Central Elgin, Ontario
Dreaming of Small-Town Living? If you've been looking to escape the hustle of the city, Belmont might be the perfect fit - friendly neighbours, charming shops, and plenty of green space all await you here.This spacious one-floor bungalow is ready for immediate occupancy and offers incredible versatility with two full kitchens - ideal for an in-law suite, multi-generational living, or potential income opportunities. Step inside to find an open-concept layout filled with natural light, enhanced by two cozy electric fireplaces, tiled showers with glass doors, and custom closet organizers. The home boasts 2 bedrooms on the main floor, plus 2 additional bedrooms in the fully finished basement, along with 3 full bathrooms. Additional features include: a large double garage with two automatic door openers, pot lights throughout for a modern, bright feel, thoughtful design with plenty of space for many family dynamics. A home with this much flexibility, in such a welcoming community, doesn't come along often! (id:53488)
Blue Forest Realty Inc.
903 - 7 Picton Street
London East, Ontario
Welcome to King's Court where elegance meets convenience. This 9th-floor condo offers 1,347 sq. ft. of luxury living with breathtaking views and sunsets right from your living room. Featuring 2 spacious bedrooms, 2 full bathrooms, and high-end finishes throughout, this meticulously maintained unit is truly one-of-a-kind. Located in a prestigious downtown building, this rare opportunity combines luxury, lifestyle, and location all in one. Enjoy your access to exclusive rooftop patio with panoramic views, indoor swimming pool and hot tub, fitness centre, sauna, party room and convienient underground parking. Walking distance to parks, shopping, the Grand Theatre, restaurants and more. Don't miss your chance to call this unit home, book your private showing today! (id:53488)
Sutton Group - Select Realty
205 East 26th Street
Hamilton, Ontario
Charming 1 12 Story Home Updated & Move-In Ready! Welcome to this beautifully updated 1 12story home offering the perfect blend of comfort, style, and convenience. Featuring 3 spaciousbedrooms, this home has been thoughtfully refreshed from top to bottom with brand-new flooringand fresh paint throughout, giving it a bright and modern feel. The updated kitchen showcasingquartz countertops, new stainless steel appliances, and stylish finishesideal for botheveryday living and entertaining. Bathrooms have also been tastefully updated. Additionalfeatures include some new windows and a new sliding door that opens to a large backyardperfectfor relaxing or hosting gatherings. Located in a highly convenient area, this home is justminutes from schools, shopping, and the Link. Dont miss out on this move-in ready gem in aprime location! (id:53488)
Certainli Realty Inc.
61 Regent Street S
St. Thomas, Ontario
EXCELLENT OPPORTUNITY TO OWN AND HAVE INCOME FROM UPPER LEVEL 2 BEDROOM APARTMENT ,LOCATED IN A GREAT LOCATION OF THE CITY ,3 BEDROOMS ON MAIN LEVEL OCCUPIED BY OWNER AND 2 BEDROOM UPPER LEVEL ,LOWER LEVEL RENOVATED 3 BEDROOMS AND DINING AREA AND ENTRANCE TO REAR YARD,UPPER LEVEL NOW VACANT AND READY FOR TENANCY, NEW KITCHEN CABINETS AND VANITY IN UPPER LEVEL, NICE CLEAN APT ,LOWER LEVEL ALL NEW VINYL FLOORING THRU OUT ,LOTS OF PARKING FOR APPROX 6 CARS WITH DOUBLE DRIVE AT FRONT AND SINGLE AT REAR OF DRIVEWAY ,BOTH UNITS HAVE PRIVATE ENTRANCES AND ENTRANCES TO BASEMENT FOR UTILITIES WASHER AND DYER,EACH UNIT SELF CONTAINED WITH HEATING,WATER ,A,ND HYDRO ,PRIVACY FENCED YARD ,ATTACH ALL SCHEDULE B TO ALL OFFERS (id:53488)
Century 21 Heritage House Ltd
76 Beattie Avenue
London East, Ontario
This well-maintained, carpet-free 3 Bedroom, 2 Bathroom home is situated on a fully fenced 30' x 115' lot and offers a seamless blend of timeless character and functional updates. The main floor features a bright, open-concept layout with defined living and dining areas, a central kitchen with adjacent breakfast nook, and a convenient two-piece bathroom. Upstairs includes three good-sized bedrooms and a full four-piece bath. The finished lower level offers additional living space, laundry, utility area, and in-law suite capability. Exterior highlights include a private, tree-lined backyard oasis with mature landscaping, a detached garage, and private/mutual driveway parking. Strategically situated facing south, the sun pours in through the front porch, living room and two secondary bedrooms. Additional features include a cozy wood-burning fireplace, covered front porch, clean carpet-free interior throughout and central air conditioning. Ideally located within walking distance to Kiwanis Parks trails, splash pad, and playgrounds, and close to the Western Fair Market, schools, public transit, downtown amenities and access to the 400 series Highways. Zoned R2-2 in a family-friendly community, 76 Beattie Avenue presents an exceptional opportunity to own a move-in ready home in one of London's hidden gem neighbourhoods. (id:53488)
RE/MAX Advantage Realty Ltd.
3 - 410 Ambleside Drive
London North, Ontario
Beautiful Townhouse located between 3-5 minutes drive to shopping plazas, grocery stores, Masonville mall, UWO and University hospital, one of the most sought after London areas. A comfortable kitchen with a breakfast area ideal to cook delicious family meals, separate dining room w/warm hardwood & doors to private deck. Relax by the gas fireplace in your beautiful family room! Second floor offers huge master bedroom with cathedral ceiling, spacious 4 piece ensuite and walk-in closet + 2 more bedroom with another 4 piece bathroom. The lower level offers a cozy family room. Go to this link to see the video http://tours.clubtours.ca/vt/353576 (id:53488)
Blue Forest Realty Inc.
71 - 703 Windermere Road
London North, Ontario
Located in desirable North London, this uniquely designed 3 bedroom, 2+2 bathroom condo offers approximately 2,211 sq ft of finished living space across three well-designed levels. Ideally located within minutes to Masonville Mall, UWO, University Hospital, Thames Valley Trails and North London premier sports field. Enter on the ground level to the versatile den, laundry room and 2 piece bath. The second level includes a bright living and dining area with bay window, complete with a wood burning fireplace & patio door leading to a spacious rear deck. The functional kitchen with new flooring is equipped with ample cabinetry, counter space, and included appliances and leads to a private balcony terrace area. Upstairs, you will find three generous bedrooms, including a primary suite with walk in closet and ensuite bath, as well as a second full bathroom. The double car garage + driveway providing plenty of parking complete this great home offering easy living convenient to many amenities. (id:53488)
Keller Williams Lifestyles
Contact Melanie & Shelby Pearce
Sales Representative for Royal Lepage Triland Realty, Brokerage
YOUR LONDON, ONTARIO REALTOR®

Melanie Pearce
Phone: 226-268-9880
You can rely on us to be a realtor who will advocate for you and strive to get you what you want. Reach out to us today- We're excited to hear from you!

Shelby Pearce
Phone: 519-639-0228
CALL . TEXT . EMAIL
Important Links
MELANIE PEARCE
Sales Representative for Royal Lepage Triland Realty, Brokerage
© 2023 Melanie Pearce- All rights reserved | Made with ❤️ by Jet Branding
