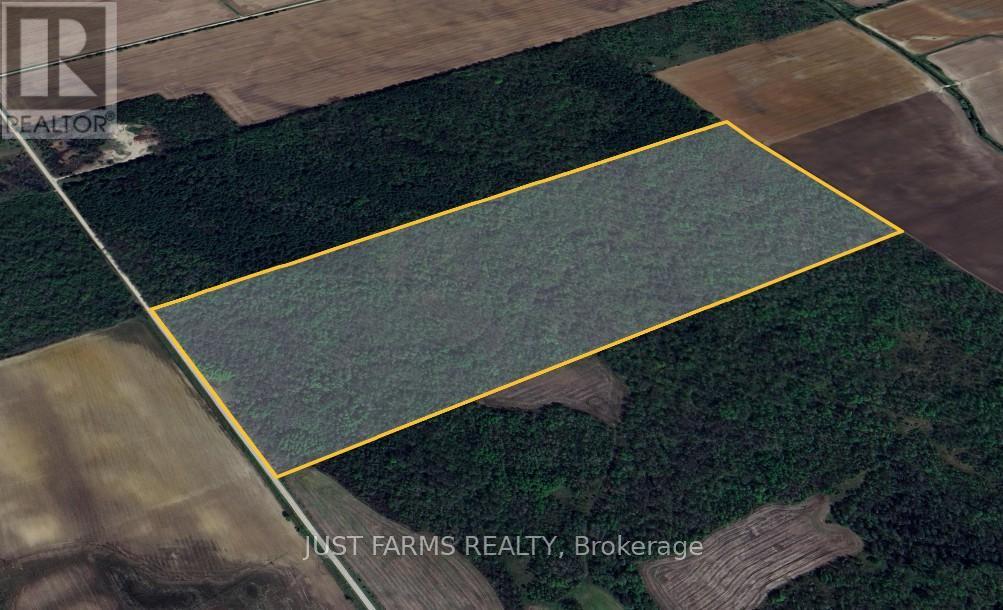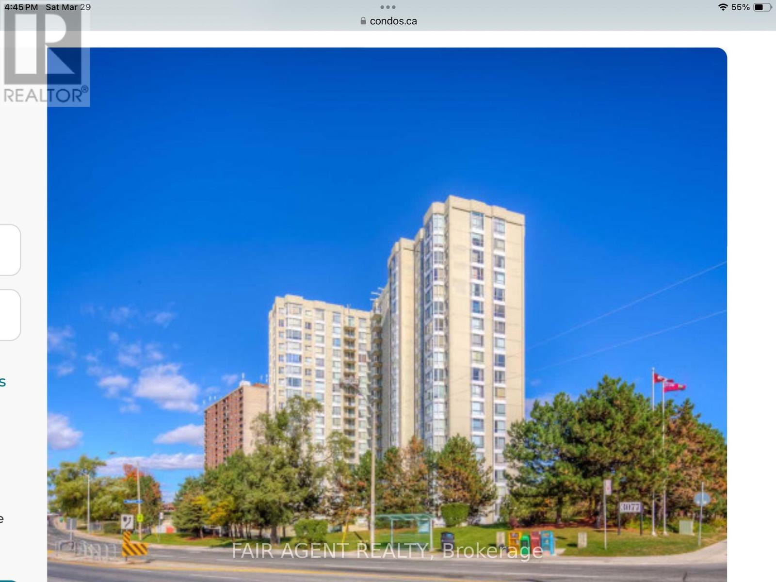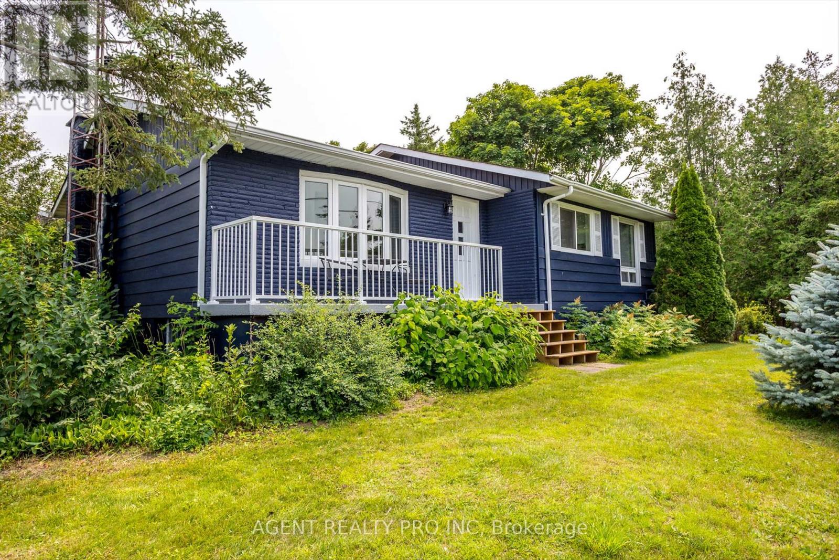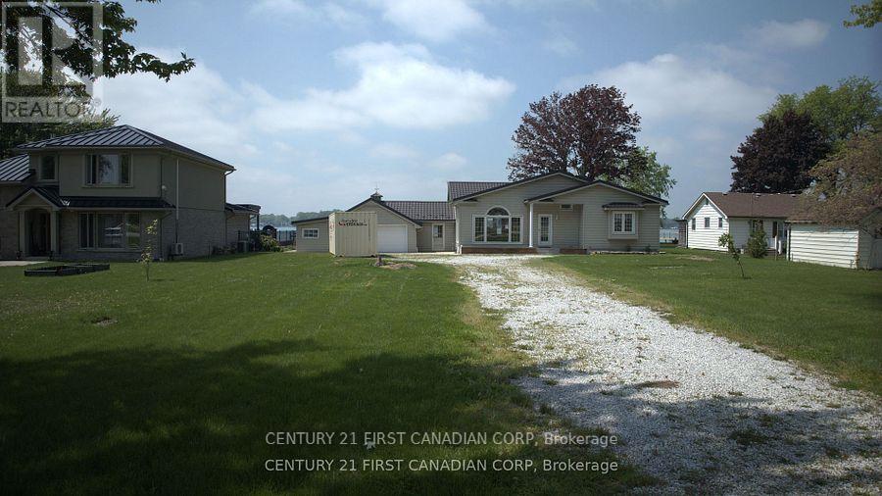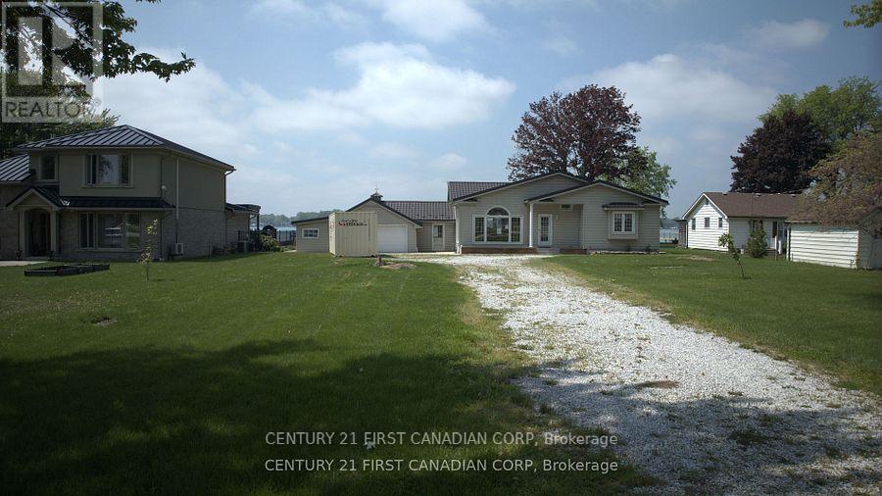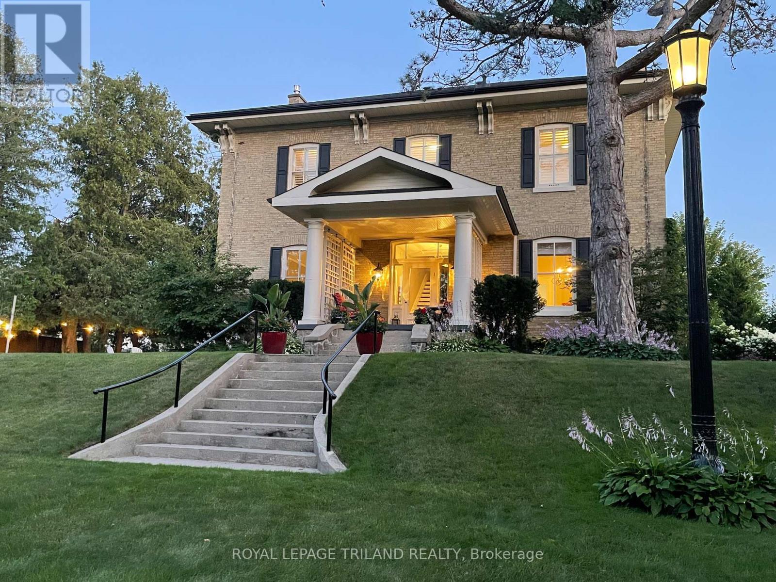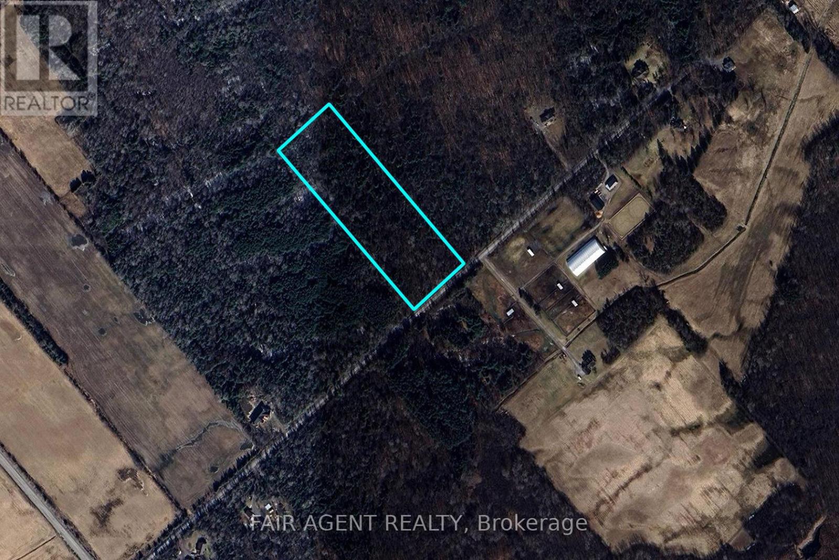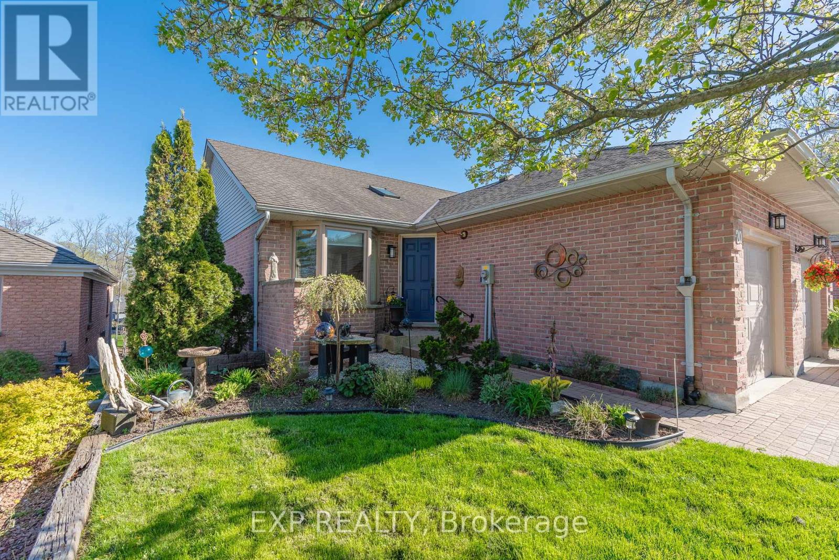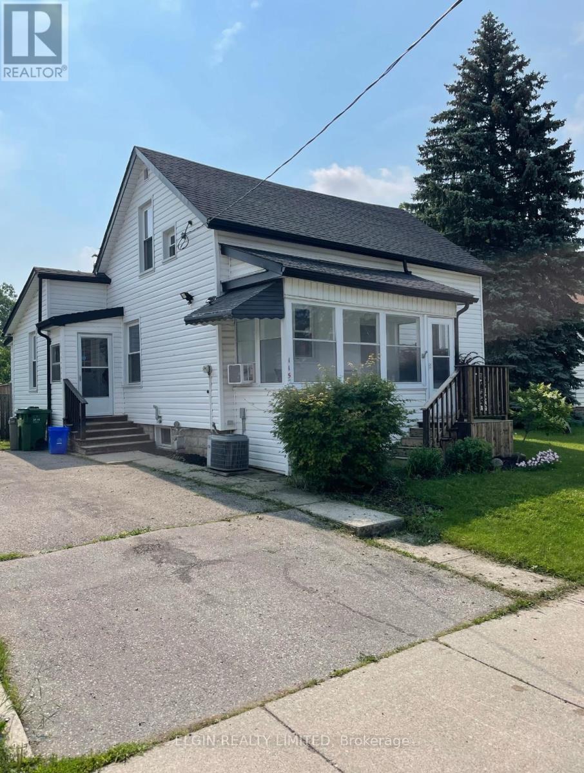No 911 Parr Line
Bluewater, Ontario
Escape to over 100 acres of pristine forest perfect for hiking, hunting, and all your outdoor passions. Nestled just west of charming Hensall and a quick 40-minute drive north of London, this serene retreat invites you to unplug and explore. Your adventure starts here. Come experience the wilderness firsthand. (id:53488)
Just Farms Realty
1708 - 3077 Weston Road
Toronto, Ontario
This bright and well-kept 2-bedroom 2 bathroom condo offers peaceful, elevated views over the Humber River and surrounding green space, with stunning southwest exposure that captures the glow of nightly sunsets. Located just minutes north of Highway 401 in the Humberlea-Pelmo Park area, this home provides both convenience and calm in the city. The spacious open balcony is the perfect spot to relax while enjoying the park and river scenery below. Inside, the suite is clean and cared for, with over 900 square feet of living space, laminate floors throughout, and in-suite laundry. The kitchen features ceramic flooring and a functional layout, while the living room opens directly to the balcony for seamless indoor-outdoor living. One owned underground parking spot and a locker are included. Building amenities include an indoor pool, sauna, squash and racquet courts, and tennis court. Maintenance fees cover all utilities, heat, hydro, water, central air, and property taxes. A comfortable condo with an unbeatable view and a location that makes getting around easy. (id:53488)
Fair Agent Realty
21 Oriole Road
Kawartha Lakes, Ontario
Welcome to a waterfront opportunity. A gorgeous 4 season cottage/home and 5 cottages for the entire extended family or an incredible investment that will reap great returns. This type of opportunity does not present it self often. This Property can be used as a multifamily compound, where multiple generations can spend summers together, in their own privacy with 6 buildings being located on the property. This is an incredible investors opportunity that possesses great rental income. Your chance to own a dream property on Cameron Lake with unbelievable sunsets, boating on the Trent Severn waterway, ATV and snowmobile trails at your doorstep, all located within a town with all amenities needed for a relaxed convenient lifestyle. This property offers a beautifully renovated 4 bedroom, 2 bathroom home with lake views from kitchen and living room, along with two separate, 2 bedroom cottages fully renovated and ready to make money. There are also 3 Brand new 15'x15' Bunkies with lofts ready to go to work. The income opportunities are endless with summertime lake fun, Spring and Fall ATV tourists and snowmobile trails in the winter. The large 1.049 acre lot with very attractive zoning and access from two roads and massive redevelopment happening all around, could create an opportunity to turn this investment into something incredible in the near future. This is truly a beautiful property that has just been finished and there are many existing booked rentals for upcoming season, Please contact Listing agent for more details. Please watch video tour for all photos of all 6 buldings. (id:53488)
Agent Realty Pro Inc
3877 St Clair Parkway
St. Clair, Ontario
Building lots: Two side by side waterfront vacant land lots for sale (current house to be removed prior to closing). Build your dream home or cottage (Blueprints available upon request). -- Relax and Regenerate on this gorgeous waterfront property located in the quaint town of Port Lambton, a hidden gem. Build your dream home on the St.Clair River, across from the U.S.A., connecting Lake Huron with Lake St. Clair. A mecca for boaters, sailors and fishmen. Less than 3 hours from Toronto in light traffic. Bike along the shoreline for as long as your heart desires or join in on the annual river run with over 700 participants. The public boat launch and full service marina are nearby. A local market, LCBO, bank and restaurants are in town. Night life across the river is exciting! Shopping and amazing food in Marine City, Michigan are sure to entertain your family and friends! One of two lots side by side available for sale. This property will be vacant, cleared land upon closing. The house will be removed prior to closing. There is a steel brake wall for the shoreline. (id:53488)
Century 21 First Canadian Corp
3875 St Clair Parkway
St. Clair, Ontario
Building lots: Two side by side waterfront vacant land lots for sale (current house to be removed prior to closing). Build your dream home or cottage (Blueprints available upon request). -- Relax and Regenerate on this gorgeous waterfront property located in the quaint town of Port Lambton, a hidden gem. Build your dream home on the St.Clair River, across from the U.S.A., connecting Lake Huron with Lake St. Clair. A mecca for boaters, sailors and fishmen. Less than 3 hours from Toronto in light traffic. Bike along the shoreline for as long as your heart desires or join in on the annual river run with over 700 participants. The public boat launch and full service marina are nearby. A local market, LCBO, bank and restaurants are in town. Night life across the river is exciting! Shopping and amazing food in Marine City, Michigan are sure to entertain your family and friends! One of two lots side by side available for sale. This property will be vacant, cleared land upon closing. The house will be removed prior to closing. There is a steel brake wall for the shoreline. (id:53488)
Century 21 First Canadian Corp
2770 Sheffield Place
London South, Ontario
White's Bridge Estate: Here is a rare opportunity to own a beautiful piece of London's history. Sitting on a rise facing a pond, parkland and the Thames River, this elegant and generously proportioned circa 1871 country home was built by a highly influential family from the early days of London. Inside, this cherished and immaculately cared for heritage home retains many of the original architectural fittings and features which reflect both classical and Italianate influences. Whites Bridge estate has a grand classic centre hall layout and boasts over 3000 square feet of living space, with large principle rooms, 10-11 foot ceilings on both levels, hardwood floors throughout, 4 generous bedrooms, 3 baths, a cooks dream kitchen and all of the modern upgrades you could hope for, including a principle bedroom ensuite with a walk-in closet, a high efficiency dual-zone A/C and a newly constructed over-sized 2 car garage. Outside, a classic front porch overlooks the pristine waterfront setting and large treed lot, to the east is a lovely side dining patio, and off the back is an informal porch for barbequing and entertaining. While benefiting from this country-like setting, property owners of 2770 Sheffield Place retain convenient city access to world class health care, shopping, restaurants, cultural amenities, parks and pathways. For regular commuters, its only 7 minutes to the 401.Inside and out, this home is a must-see gem for anyone interested in historical classics with all of the modern amenities, comforts and conveniences of today. (id:53488)
Royal LePage Triland Realty
3 - 1625 Attawandaron Road
London North, Ontario
Welcome to "Trillium Walk" a small private 14 unit enclave of one floor condos in London's Northwest. This well-maintained end unit offers numerous upgrades and is perfect for professionals, empty nesters, or retirees. The unit features upgraded wood floors, and a natural gas fireplace. Open concept living/dining area with a gas fireplace connecting to a private deck. Large master bedroom with three piece ensuite and large walk in. Second bedroom can be used as a den or guestroom. Main floor laundry inside a bathroom. Attached single garage with inside entry. Partly finished basement is used as a spacious family room. Vaulted ceilings and big windows allow for ample natural light through the home. With two bedrooms and two bathrooms on the main floor, there's ample personal space. Newly finished deck. Located near Western university, and walking distance from the Museum Of Archeology, Sherwood Forrest Mall, Sunningdale Village Shopping, public transit, and walking trails! (id:53488)
Streetcity Realty Inc.
8275 Goosemarsh Line
Lambton Shores, Ontario
Make your dream a reality!! This beautiful 69ft x 200ft building lot is located in a great Ausable River side community offering a Large Park Area and Boat Launch!! Municipal water and permitted septic system already located on this property with natural gas, hydro & high speed internet available! The property has also been surveyed and staked in 2021. Just a few hundred feet from the Ausable River & community boat launch! Enjoy boat rides to Chicken Island, Lake Huron, Port Franks & Grand Bend!! Minutes from Pinery Provincial Park and all that Lake Huron area has to offer! Dining, Shopping, Entertainment, Beaches, Boating and much more within minutes reach of this beautiful freehold building location!! (id:53488)
Century 21 First Canadian Corp
6999 Bleeks Road
Ottawa, Ontario
This large approx 8 acre building lot is located on a quiet dead-end road within the City of Ottawa, and close to Stittsville, Richmond, Munster, and Kanata. Build your dream home on this private, treed lot with approx 102 m / 334 ft. frontage and 313 m / 1226 ft. deep and enjoy the peace and tranquillity of nature while also benefitting from its close proximity to community amenities that support city living allowing the best of both worlds. Quality Equestrian Horse Facility located across road. High-speed internet available. A Registered Survey Plan has been completed. Please, do not walk the property without permission. (id:53488)
Fair Agent Realty
20 - 90 Ontario St Street S
Lambton Shores, Ontario
Welcome home to 90 Ontario Street Unit 20. This unbelievable RIVERFRONT property with 35 foot boat slip is just a short boat cruise away from the shores of Lake Huron. What a fantastic view sitting on your upper deck watching the boats cruise down the river under your shaded power awning, or maybe just relax under the lower level deck overlooking the river. Inside on the main floor features 2 bathrooms, a primary bedroom and an open concept kitchen and family room. This condo has had an extensive list of renovations done in the past 5 years. Skylights, windows on the main floor, decking on the main balcony floor, and a deck awning, were all added in 2022. The furnace and central air are only 3 years old. All the kitchen appliances were purchased new in 2020 along with kitchen renovations to an open concept, great for entertaining. The washer and dryer were replaced in 2019 and the laundry room was moved to the main floor which made life so much easier. The gas fireplace was also replaced in 2020 and the living room is just a great open space to cuddle by the cozy fireplace. All floors throughout this condo were recently replaced including the lower level where you can find two spacious bedrooms, an additional bathroom, and a nice sized recreational room with a gas fireplace. On those hot days you can sit out on the lower level shaded deck or walk down to your boat and take it for a cruise and watch the gorgeous sunset. There is free overflow guest parking available. This property is simply breathtaking and where dreams do come true. Please don't miss out book your showing today! (id:53488)
Exp Realty
315405 31st Line
Zorra, Ontario
Welcome to your private oasis, where nature, luxury, and multigenerational living meet. This spectacular 100+ acre estate offers panoramic valley views, winding trails, serene ponds, and a scenic river. With 22+ workable acres and 78+ acres of pristine bushland, it's a haven for nature lovers, outdoor enthusiasts, and families alike. At the heart of the property sits a beautifully updated 4,131 sq. ft. home on 1.7 acres. The fully finished 1,365 sq. ft. walkout basement offers incredible in-law or multigenerational potential, with private access through the garage and side man door, plus double paved side parking. This level features a large family room with a fireplace, massive bedroom with walk-in closet, full bath (2022), rec room, and patio access. Upstairs, the primary suite is a true retreat: unwind in your private sitting room with fireplace, step onto the balcony for sunset wine, and rejuvenate in the spa-like ensuite, complete with a soaker tub under a skylight, heated floors, tiled shower, and double sinks. Three more spacious bedrooms and an updated family bath (2022) make this home ideal for large families. The main level offers open-concept living, a 2019-renovated kitchen with granite counters & stainless appliances, a cozy family room, breakfast nook, sundeck, fenced area ready for a pool, home office, powder room, and main-floor laundry. Extras include: 2-car garage, 20x30 workshop, heated kennel, generator-ready panel, new hardwood (2022), and more. This is more than a home; it's an experience. A lifestyle. Book your private showing to see what life could look like here! (id:53488)
Keller Williams Lifestyles
115 Balaclava Street
St. Thomas, Ontario
Don't miss this fantastic opportunity to own a beautifully updated 1.5 storey home located on the desirable north side of St. Thomas, offering quick and easy access to London and Highway 401. This inviting home features 3 bedrooms, main floor laundry for added convenience, and an open-concept kitchen complete with a large island that seamlessly flows into the dining and living areas perfect for entertaining or family living. Step outside to discover a truly oversized backyard ideal for relaxing, gardening, or creating your dream outdoor space. This one is a must-see! (id:53488)
Elgin Realty Limited
Contact Melanie & Shelby Pearce
Sales Representative for Royal Lepage Triland Realty, Brokerage
YOUR LONDON, ONTARIO REALTOR®

Melanie Pearce
Phone: 226-268-9880
You can rely on us to be a realtor who will advocate for you and strive to get you what you want. Reach out to us today- We're excited to hear from you!

Shelby Pearce
Phone: 519-639-0228
CALL . TEXT . EMAIL
Important Links
MELANIE PEARCE
Sales Representative for Royal Lepage Triland Realty, Brokerage
© 2023 Melanie Pearce- All rights reserved | Made with ❤️ by Jet Branding
