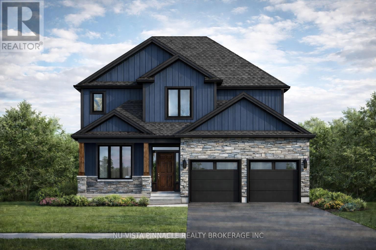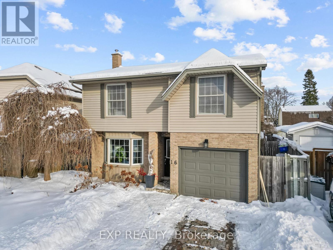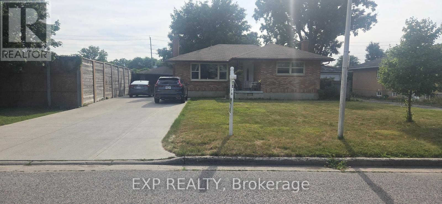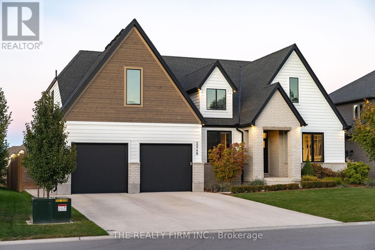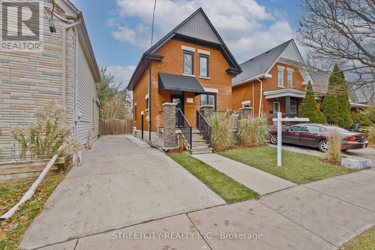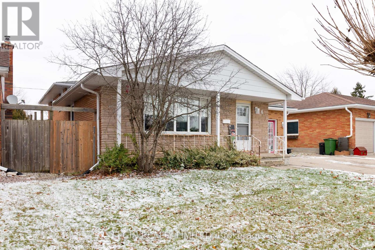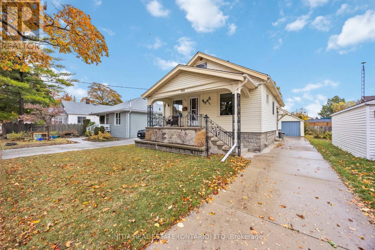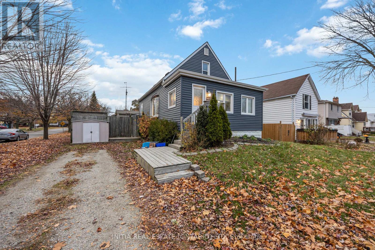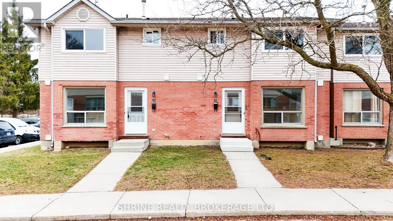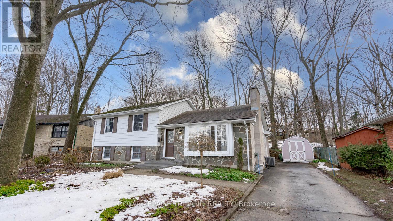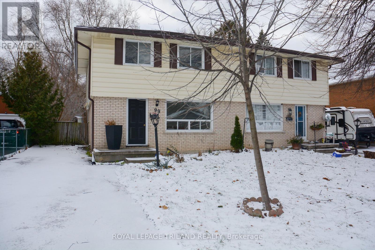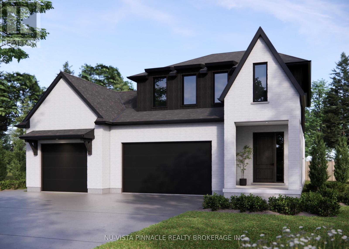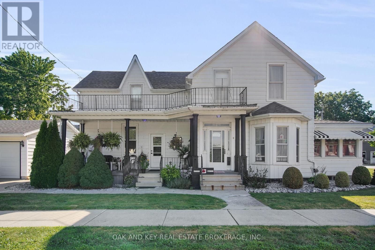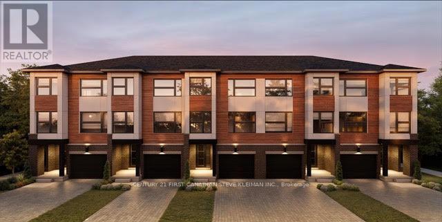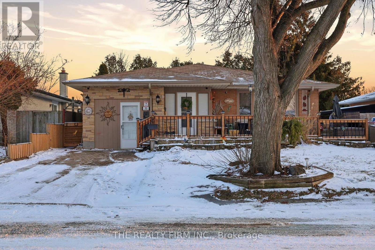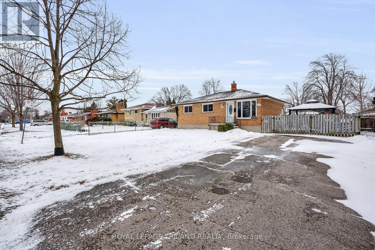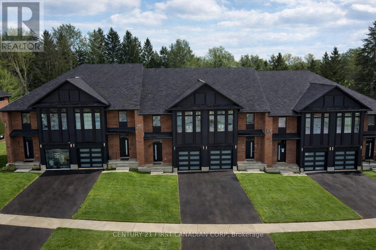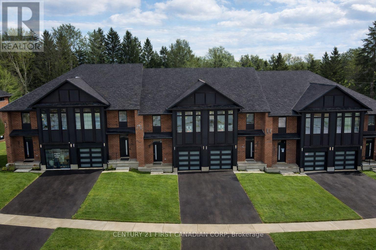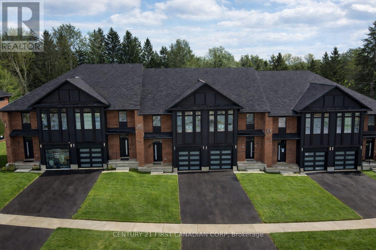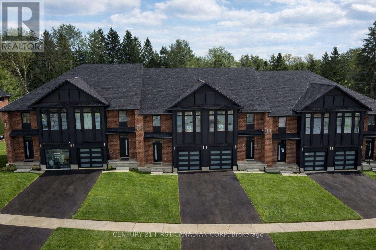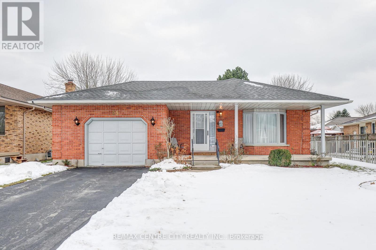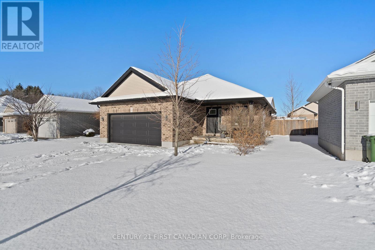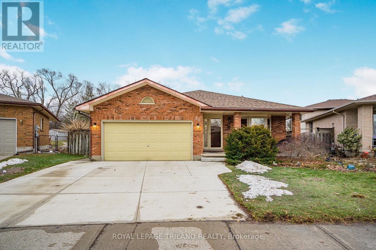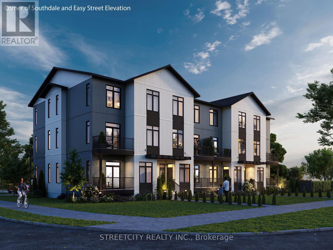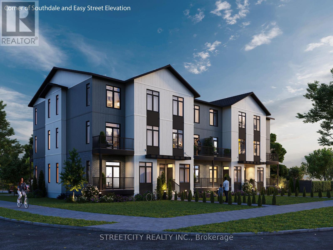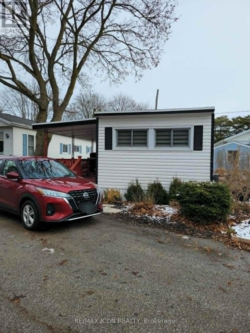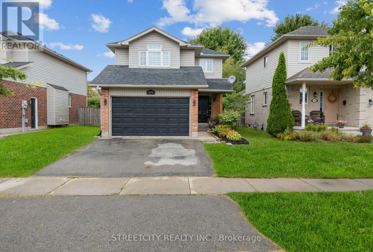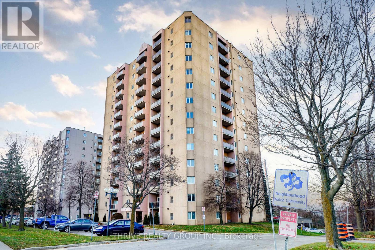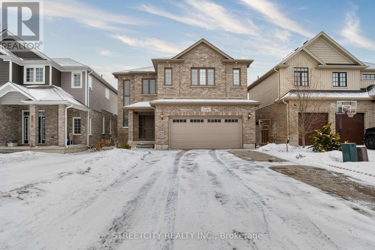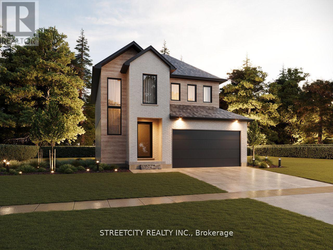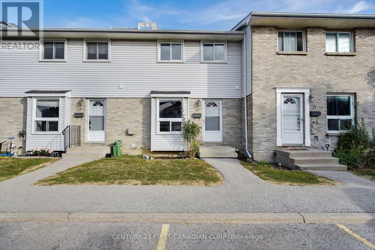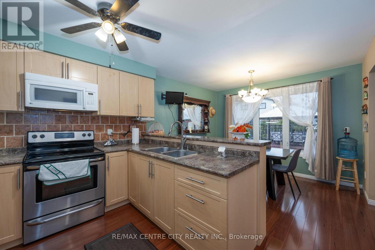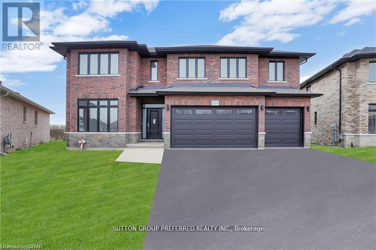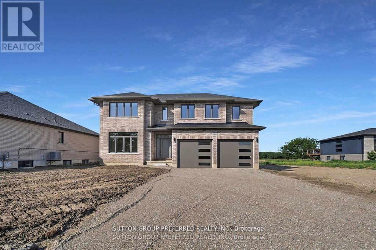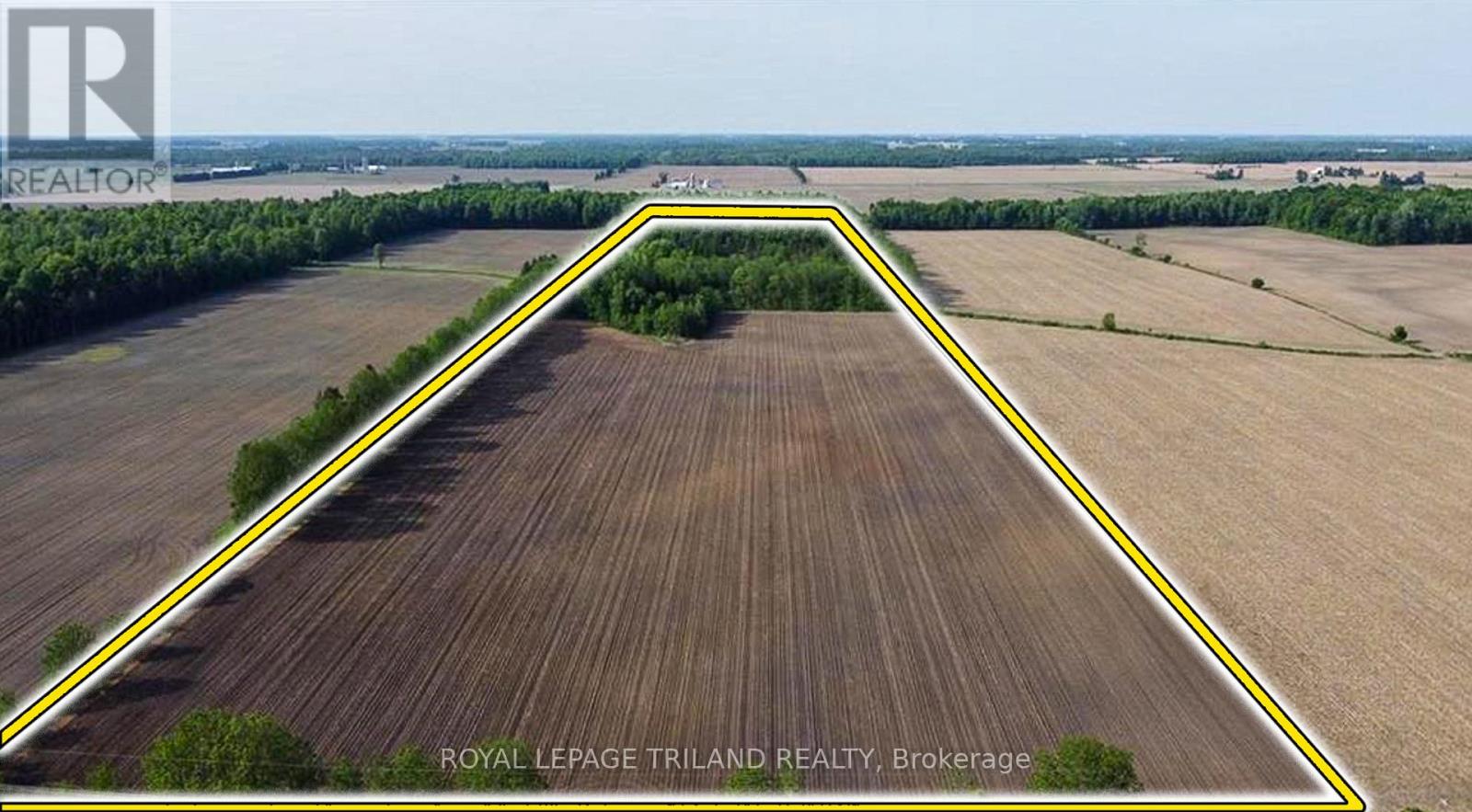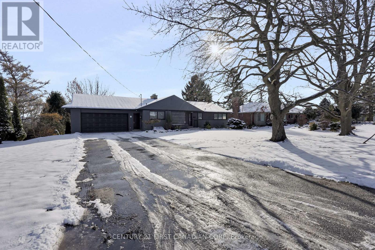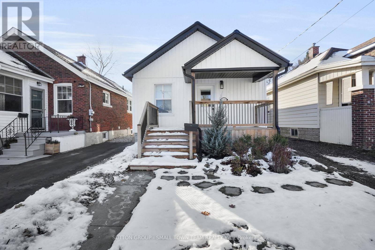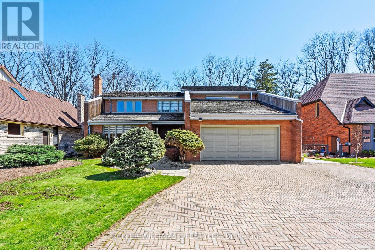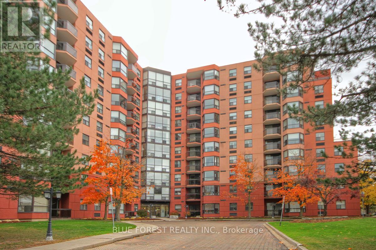114 Stuart Avenue Drive
Lucan Biddulph, Ontario
This property features a single-family home that spans approximately 1,842 sq ft. It includes 3 bedrooms and 2.5 bathrooms, office space, Kitchen, Dinette and Great Room interlinked with an open concept, this beautiful home features also the always desirable open to bellow foyer that only in bigger homes can be achieved however we have made that happened in this our " Linda" Layout, making it suitable for smaller families however offering all the checklist items. The location may be ideal for those who enjoy proximity to local amenities but are distant from the noise of a busy city, only a 20 min drive to the Maisonville Mall area and 45 min to Grand Bend Beach town. This carefully single-family residence built by Vander Wielen Design & Build Inc, offers the ideal space for family comfort or entertaining guests. Discover all the possibilities and benefits that a newly built home can bring to your life and loved ones, making this home your own master piece by adding your unique touch and vision. This charming single-family residence offers well-thought-out living areas and a backyard perfect for family gatherings. Located in this growing and friendly neighbourhood, you will enjoy all the amenities offered in town, from restaurants, super market, gas station, LCBO, nail parlour, hair dresser, Schools, Community centre, Community pool, dental offices, pharmacies, pet stores, veterinary clinic, hardware store, nursery centre, Soccer fields, Dominos Pizza, McDonalds, Dollarama, Canada Post, Service Canada office, and so much more. "Don't miss out on this incredible opportunity! Schedule a meeting today and open yourself to this magnetic town with nearby nature sites featuring a calm environment with the most beautiful sunset there is. Your perfect home awaits! (id:53488)
Nu-Vista Pinnacle Realty Brokerage Inc
16 Edmunds Crescent
London South, Ontario
Tucked away on a quiet crescent, this adorable two-storey home offers a great blend of space, comfort, and convenience-perfect for families or anyone looking to settle into an established neighbourhood close to everything.The main floor features both a living room and a family room, providing flexible space for everyday living and entertaining. The kitchen is open to the home and includes an island, making it a natural gathering place for family and friends.Upstairs, you'll find four well-sized bedrooms, while the finished basement adds even more living space and includes a bar area, ideal for hosting or relaxing at the end of the day.Step outside and enjoy your own inground pool, creating a private backyard retreat for summer entertaining. Additional features include a 1-car garage and a location that offers quick access to the highway, shopping, and Costco, making daily errands and commuting easy.A charming home in a convenient location-16 Edmunds Crescent is one you won't want to miss. (id:53488)
Exp Realty
421 Ontario Street
Warwick, Ontario
TO BE BUILT Welcome to The Violet, a thoughtfully designed 1,746 sq. ft. bungalow offering modern finishes and a functional layout perfect for everyday living. This 2-bedroom, 2-bathroom home features a primary suite tucked privately at the back, complete with a walk-in closet and a luxurious ensuite. The ensuite is outfitted with a zero-entry shower, custom glass door and panel with trim enclosure, and a built-in niche for a spa-like experience. The open-concept main living area is ideal for entertaining, showcasing 9-foot ceilings, 8-foot doors, and up to 40 pot lights throughout. The living room centres around a cozy gas fireplace and flows seamlessly into the dining area and custom kitchen. The kitchen includes granite or quartz countertops, a range hood, and plenty of storage for the home chef. Enjoy outdoor living year-round with both a covered front porch and a covered back deck perfect spots to relax with a morning coffee or unwind at the end of the day. Engineered hardwood runs through the bedrooms, hallways, and main living spaces, while the bathrooms are finished with timeless tile. A laundry/mud room conveniently located off the attached 2-car garage adds everyday practicality and keeps things organized.Additional highlights include an owned on-demand water heater and carefully curated finishes that balance style and function. Make this to-be-built home uniquely yours and enjoy the quality craftsmanship and attention to detail you deserve. Upgrades are available but not necessary. (id:53488)
Exp Realty
9909 Northville Crescent
Lambton Shores, Ontario
A RARE FIND! Welcome to 9909 Northville Cres. This home offers both space and serenity on a 1.5 Acre treed lot just minutes from Lake Huron, local beaches, golf and Pinery Provincial Park. This 3 Bedroom, 2 Bathroom home offers 1440 sq. ft of above grade living space, an oversized 25' x 25' attached double garage, and ample room for parking boats, RV's etc. Step inside to an inviting open-concept living area, highlighted by a beautiful, cozy fireplace and large windows that frame peaceful views of the mature property. The kitchen features custom pine cabinetry and flows easily into the dining room, which opens to a roomy back deck-perfect for bbqing, relaxing, or hosting summer gatherings. The large primary bedroom includes a private ensuite, while 2 additional bedrooms offer flexibility for family, office space of guests. Convenient main floor laundry adds to the home's practicality. A large, partially finished basement provides additional living or storage potential. Roof shingles replaced 3-4 yrs ago and eavestrough on house fitted with gutter guards. Outside hobbyists and tinkerers will appreciate the separate backyard workshop. Enjoy peaceful mornings on the large covered front porch, afternoons exploring nearby beaches and trails, and evenings soaking in the calm. Don't miss your opportunity to make this place your next home or cottage! (id:53488)
Royal LePage Triland Realty
21 Irving Place
London East, Ontario
Investors or first time buyers. Beautiful detached all brick home on a large lot. Close to Fanshawe college and extensive shopping. This nicely renovated bungalow includes updated wiring and panel, AC, Furnace, windows, laminate flooring, LED lighting and a modern kitchen with 3 bedrooms and a full bathroom on the main floor. The basement has a separate side entrance for potential Granny suite or mortage helper with 2 large bedrooms and full bathroom with kitchenette. Current tenants on a lease for $2300+ Util until May 2027 and would prefer to stay. (id:53488)
Exp Realty
2568 Lucas Avenue
Strathroy-Caradoc, Ontario
January 17 & 18 Open Houses CANCELLED. Welcome to this stunning custom-built home that blends modern luxury with thoughtful functionality. From the moment you walk in, you'll be greeted by an impressive open-concept design featuring soaring 9-, 12-, and 20-foot ceilings that create a true sense of space and sophistication. The gourmet kitchen is designed for entertaining, complete with a gas range, two dishwashers, garburator, a full butler's pantry, and reverse osmosis water filtration system. The flow from the kitchen to the dining and living areas makes hosting effortless. The main-floor primary suite is a private retreat, featuring a double shower, double sinks, and a massive walk-in closet with built-in laundry. Step right outside from your bedroom to a relaxing hot tub surrounded by pond views. Upstairs, you'll find a bathroom featuring water closet and additional well-sized rooms. Back on the main floor, the mudroom and separate second laundry room with clothes chute from the upper level offer practical convenience for everyday living. The lower level is made for both wellness and fun - featuring a large gym, a luxurious sauna with heated floors and a steam shower, a juice bar with its own dishwasher, and even a hidden room waiting to be discovered. Step outside to your cottage-like backyard with a sprawling deck overlooking the neighbourhood pond. Enjoy evenings under the stars, watch the kids on the built-in trampoline (sourced from a local trampoline park), and unwind in the peaceful natural setting. Additional highlights include a large garage, in-ground sprinklers, high-quality heat recovery ventilator, UV with charcoal water filtration, and more. Every inch of this home has been designed with comfort, luxury, and lifestyle in mind - offering a truly one-of-a-kind living experience. (id:53488)
The Realty Firm Inc.
80 Tecumseh Avenue E
London South, Ontario
Stunning Old South Home - Where Charm Meets Modern Living Welcome to this beautiful home in the heart of Old South - one of Canada's most desirable neighbourhoods. Surrounded by tree-lined streets, historic character, and a true sense of community, this move-in-ready home offers an ideal blend of charm and modern comfort. Step inside to a bright and inviting main floor featuring high ceilings and large windows that fill the space with plenty of natural light. The warm glow of the gas fireplace, paired with polished finishes and tile flooring, creates the perfect blend of livability and style. The open-concept kitchen includes an island and provides a spacious, functional cooking area that seamlessly doubles as a welcoming spot to gather. Just off the main living area, you'll find a main-floor laundry room and a charming two-piece powder room, adding everyday convenience to the space. Upstairs, two generously sized bedrooms each include a walk-in closet and its own ensuite with modern showers, with one also featuring a bathtub - a thoughtful layout not often found in older homes. The lower level offers plenty of storage space, keeping everything organized and out of sight. Step out the back door to a covered deck overlooking a fully fenced, beautifully maintained backyard - perfect for morning coffee, outdoor meals, or simply relaxing outside. The property also features a private laneway providing convenient parking for multiple vehicles. This home brings together comfort, style, and location - a rare find in beloved Old South. Move in, get cozy, and enjoy everything this exceptional home has to offer. (id:53488)
Streetcity Realty Inc.
6 Dunwich Drive
St. Thomas, Ontario
Welcome to the kind of home where families grow, gather, and make memories. This beautifully updated 4-level backsplit offers space for everyone, with all levels fully finished and thoughtfully designed for modern family living.The bright main level features an updated kitchen and welcoming living room-perfect for busy mornings and relaxed evenings. Upstairs, you'll find three bedrooms and a renovated 3-piece bath, providing a comfortable and private space for the whole family.The lower level is made for together time, showcasing a cozy family room with a gas fireplace and an updated 3-piece bathroom with a tiled shower. Down one more level, the finished basement includes laundry and utility space plus a truly unique sound-proofed room-ideal for music lovers, teens, or anyone needing a quiet retreat. This home also has in-law suite potential. Outside, the fenced backyard invites kids and pets to play, while parents will love the greenhouse and newer deck (railing required), perfect for outdoor entertaining and summer evenings. The converted garage workshop adds even more flexibility for hobbies, projects, or extra storage.With a long list of updates, flexible living spaces, and a layout that truly works for family life, this home is ready to welcome its next chapter. (id:53488)
Elgin Realty Limited
356 Talfourd Street
Sarnia, Ontario
This 5 bedroom home is sure to impress! The main level features beautiful hardwood floors with 3 bedrooms, dinning room and living room with a gas fireplace. Nice fresh kitchen and full bathroom on the main, the home is very well kept and clean. Upstairs you will find two additional bedrooms. The basement is a large unfinished space ready for your design. The yard is a perfect size and very easy to maintain. The roof was done in 2021, also completed the garage roof. Furnace is 2025. This home is turn key and ready to move in! Walking distance to P.E McGibbon Public school and a hop skip and a jump to the finest farmers market! (id:53488)
Initia Real Estate (Ontario) Ltd
856 Devine Street
Sarnia, Ontario
HERE'S A TERRIFIC, AFFORDABLE OPPORTUNITY FOR FIRST TIMERS, YOUNG FAMILIES & INVESTORS!! NEWLY VINYL SIDING WITHIN THE LAST 5 YEARS, NICE CORNER LOT WITH A FENCED BACKYARD CLOSE TO ALL AMENITIES, GREAT FOR ENTERTAINING OR KIDS TO PLAY. 3 BEDROOMS WITH A LARGE BATHROOM, KITCHEN, LIVING ROOM AND DINING ROOM. FINISHED BASEMENT WITH LOTS OF STORAGE AND EXTRA ROOMS. TURN KEY AND READY TO MOVE IN! (id:53488)
Initia Real Estate (Ontario) Ltd
51 - 595 Third Street
London East, Ontario
Welcome to this beautifully updated 3-bedroom, 1.5-bath home-an ideal opportunity for first-time buyers, downsizers, or investors. Recent upgrades include fresh interior paint, updated kitchen appliances, modern bathroom vanities, and more. The home is perfectly located close to Fanshawe College, London International Airport, schools, shopping, restaurants, public transit, and offers quick access to major highways.The main level features a spacious living area highlighted by an electric fireplace, a comfortable dining space, and a warm, functional kitchen with an eat-in layout. The primary bedroom offers generous space, complemented by two additional well-sized bedrooms. The lower level includes a finished recreation room and an oversized utility area providing ample storage. One parking space is included, along with additional visitor parking. ** Some pictures are virtually stagged. (id:53488)
Shrine Realty Brokerage Ltd.
7 Briarhill Place
London East, Ontario
Welcome home to a part of London which remains one of it's best kept secrets. It will feel like you are tucked into a forest with mature trees on a quiet court location. You'll fall in love with this place. This 3+1 bedroom, 1.5 bath home is versatile as a starter home, family home or even an empty nester set-up. It covers all that you are looking for. Inside you can enjoy the wood burning fireplace located in the main living room. A very nice sized dining room with bright windows and a garden door leading to the back yard is located just off the kitchen. Upstairs you will find 3 generous sized bedroom with closets and a 4 pc bath. The lower level includes a 2 pc bath with walkout to the back yard and a 4th bedroom. A nice sized family room with bright windows is also located here. The basement is perfect for the laundry area along with lots of space for storage. Come see this one. Your home in the city which will feel like your home in a forest. (id:53488)
Royal LePage Triland Realty
1009 - 144 Park Street
Waterloo, Ontario
Welcome to Unit 1009 at 144 Park Street, a stylish two-bedroom, two full bathroom condominium in the heart of Uptown Waterloo. With shops, restaurants, parks, and public transit just steps away, this location offers the perfect balance of convenience and lifestyle. The bright, open-concept main living areas are carpet-free and filled with natural light, while the bedrooms feature cozy carpeting for added comfort. Step outside to your oversized private balcony, offering 10th-floor city views and plenty of space for patio furniture - an ideal spot to relax, entertain, or enjoy your morning coffee. The modern kitchen includes stainless steel appliances, and the unit is truly move-in ready - just bring your things and settle in. Residents also enjoy an excellent selection of amenities, including concierge service, a landscaped terrace, a theatre room, a party room, and a fully equipped fitness center. This is your opportunity to enjoy easy, elevated urban living. Book your private showing today! (id:53488)
RE/MAX Centre City Realty Inc.
99 Cecilia Avenue
London East, Ontario
Welcome to this newly renovated 3 bedroom Semi-detached home. New kitchen cabinetry, new flooring throughout with a renovated powder room and upper bath. Situated in a mature, desirable neighbourhood close to all amenities including schools, shopping, parks and recreation facilities. This home offers it all. For the new family just starting out to retired empty nesters, this is the place to put down those roots and begin a new chapter. Deep backyard to give the kids some room to play. Room to landscape and create your own outside summer oasis. Within walking distance to Fanshawe College and close proximity to Western University, this location has many benefits. Book your showing today. (id:53488)
Royal LePage Triland Realty
825 Riverside Drive
London North, Ontario
Beautiful Estate sized lot(122ft x 157ft) near Springbank Park, a charming 2.5 storey 4+1 beds, 3 bath home offers timeless charm and exceptional living space in a highly desirable location. Just steps from Thames Valley Golf Course and the pedestrian bridge to Springbank Park, and only a 10-minute drive to downtown London, this property combines serenity with convenience. Inside, you'll find spacious principal rooms with soaring ceilings, abundant natural light from large windows, and rich natural wood trim and doors throughout. The main floor features a cozy family room with a gas fireplace and custom Oak wet bar, perfect for entertaining as well as a convenient laundry room. The kitchen boasts classic Oak cabinetry, a center island with Jenn-Air stove, built-in oven. Upstairs, generous-sized bedrooms provide comfort and privacy, while the third-level loft offers flexible space for a home office, studio, or additional living area. Enjoy the outdoors on the newer covered deck or take a dip in the inviting backyard pool, ideal for relaxing summer days. Windows(2015),New A/C(2022), Pool pump (2025), Basement renovation -1 additional bedroom with full bath(2019), new kitchen faucet(2025), 2nd floor Hallway and stairs (2025) and new dishwasher(2025). This is a rare opportunity to own a well-maintained character home in a premier London location. (id:53488)
Royal LePage Triland Realty
151 Watts Drive
Lucan Biddulph, Ontario
Vander Wielen Design & Build proudly presents the RUBY III, a stunning 2-storey home with 4+1 bedrooms, 3.5 baths, and a very spacious 3-car garage on a Premium Lookout Lot! This house is offered as a UNDER CONSTRUCTION home in the beautiful Olde Clover community in Lucan. Thoughtfully designed, this residence perfectly combines style, functionality, and comfort. The main floor features a bright open-concept layout, dining area, and kitchen, designed for seamless living and entertaining, and a spacious great room. This plan also features a convenient main-floor laundry for everyday ease. The upper-level boasts four bedrooms including a generous main bath with a 6 foot vanity. The primary bedroom includes a luxurious 5-piece ensuite with double vanities and large walk in shower and dont forget the ample walk in closet. Basement finished with a large rec room, bedroom, and 3-piece bathroom. Bask in the beautiful backyard with large trees int the background under the cozy covered porch. Located in Lucan the fastest growing community in Ontario, just a short drive from London. You'll enjoy the prefect balance of peaceful small-town living with easy access to bigger city amenities. TWO Nearby Schools, parks, multi-purpose community centre, community pool, shopping, dental offices, pharmacies, pet stores, veterinary clinic, hardware store, nursery centre, restaurants, LCBO, Foodland, Canada Post, Service Canada office, ice cream parlour, hair salons, small boutique shops and more makes this a family-friendly and convenient location. Don't miss the chance to own a piece of this beautiful place where city and country living makes a perfect combination. (id:53488)
Nu-Vista Pinnacle Realty Brokerage Inc
1 Prince Street
Lambton Shores, Ontario
Exceptional legal duplex in the heart of Forest, Lambton Shores! This well-maintained property offers an ideal opportunity for investors or multi-generational living, featuring two fully self-contained units with separate entrances and utilities. Unit A offers 3 bedrooms and 2 full bathrooms - a main-floor ensuite with a shower and a second-floor cheater ensuite with a relaxing tub. Unit B features 2 bedrooms and 1 full bathroom and is currently rented to long-term tenants who would like to stay with new ownership. Each unit has its own gas, water, and hydro meters, as well as individual furnaces, A/C units, and owned water heaters. Recent updates include furnaces replaced in 2019 and 2021, and water heaters in 2018 and 2023. All appliances are included, making this a truly turn-key property. Located in a desirable community close to schools, parks, shopping, and the beautiful beaches of Lake Huron. Whether you're expanding your portfolio or looking for a flexible live/rent setup, this property is a rare find offering both stability and potential for strong returns. (id:53488)
Oak And Key Real Estate Brokerage
3 - 2830 Tokala Trail
London North, Ontario
*2,045 sq ft. finished above grade plus a FULL basement! Entry level family room with walk-in closet NOW included for limited time. Lotus Towns is a thoughtfully designed vacant land condo. Built with high-end finishes, low condo fees, & modern conveniences, this home is designed for effortless living. Enjoy the convenience of garage parking & 125-amp electrical service accommodates a roughed-in EV charger. The striking exterior features upgraded Sagiper & James Hardie siding, & clay brick, (no Vinyl) complemented by Dashwood windows for both style and efficiency. Enjoy your morning coffee on the covered front porch or step out through the back door on the entry level to your exclusive-use backyard. A full basement provides even more possibilities, with the option to have it fully finished with a rec room or bedroom with full bath. The second floor boasts soaring 9 ceilings, a gourmet Canadian made kitchen with tons of cabinetry and countertop space, a large island, & the optional pantry is now included for a limited time, plus a spacious dining area with sliding doors to the rear deck perfect for entertaining! The living room is flooded with natural light, with an optional fireplace and a cozy nook ideal for a home office. Choose between a 3-bedroom or 4-bedroom layout on the third floor, with the primary bedroom featuring a large walk-in closet and an ensuite with double sinks. Laundry is conveniently located on the third floor in both layouts. Ask about the Lotus plan that offers a full separate suite with separate entrance, Perfect for multi generational living. Additional features include three designer finish packages with black & chrome,. End units feature extra windows and double driveways. The site has a private rear walkway leading to a park with play equipment. Experience modern townhome living with luxurious finishes, thoughtful design, and incredible value. Walk to everything and on UWO bus route. (id:53488)
Century 21 First Canadian Steve Kleiman Inc.
70 Talavera Crescent
London East, Ontario
Trafalgar Heights presents 70 Talavera Crescent, a charming and welcoming bungalow that has seen numerous updates over the years. Step inside this oversized bungalow to a bright and airy living room where rustic farmhouse style meets chic design, highlighted by beautiful wallpaper accents, warm-toned laminate flooring, and a large front window that fills the space with natural light. The fully renovated U-shaped kitchen features stainless steel appliances, an eat-in counter, and newly accented ceilings that flow seamlessly into the designated dining room-perfect for everyday living and entertaining. The upper level offers a full 4-piece bathroom with ample storage and three generously sized bedrooms, including an expansive primary bedroom complete with a seating area, large closet with built in, and patio door access to the fully fenced backyard. The lower level is partially finished and awaits your personal touch. The attached single-car garage has been converted into the ultimate man or woman cave, fully finished with flooring and ready for relaxing or entertaining. Conveniently located close to restaurants, shopping, grocery stores, and schools, this home also offers easy highway access and is just steps to Nelson Park-providing a lifestyle of comfort, convenience, and enjoyment. Updates (dates approximate): Kitchen/Dining ceiling (2025), Lighting (2019), Windows (2017), Appliances (2019), Roof (2015), Furnace & A/C (2014), Washer & Dryer (2024), Electrical (2010), Kitchen (2019). (id:53488)
The Realty Firm Inc.
25 Hawkesbury Avenue
London East, Ontario
Welcome to 25 Hawkesbury avenue, a solid family home located in the heart of London East. This Well-maintained 3 Bedroom Bungalow offers a functional layout with bright living spaces, generous bedroom sizes, and excellent natural light throughout. Backyard space like this is hard to find. This home features a deep, flat backyard designed for real life-complete with one storage sheds & one garden sheds and a gazebo set on a solid patio stone base, creating the perfect setup for family BBQs, gatherings, and outdoor play. Situated on a quiet residential street, yet minutes to schools, parks, Shopping, Public transit, and major amenities. Ideal for first-time buyers, growing families, or investors looking for strong long-term upside in an established neighbourhood. Move-in ready with plenty of potential to add value. A smart opportunity in a convenient, well connected location. in a mature and quiet neighbourhood. Enjoy brand new flooring throughout the main floor, extending from the living area to all three freshly painted bedrooms. A newly installed carpet in the family room complements the well-maintained fireplace, creating a cozy space for gatherings with friends and family. All major upgrades were completed in 2022. Only a 2-minute drive from Fanshawe College, Walmart, Stronach Arena & Community Centre, Fanshawe Conservation Area, and Beacock Public Library and more. In addition, with 10-minutes walking distance to almost every essential amenity: schools, banks, supermarkets, gas stations, parks, coffee shops, restaurants, and more. Whether you're a family looking for a vibrant, all-ages community, or an investor targeting the high-demand rental market near Fanshawe College, this is one of the best locations available. (id:53488)
Royal LePage Triland Realty
6925 Heathwoods Avenue
London South, Ontario
* INTERIOR WALK-OUT LOT! * To-be-built. 4-bedroom floor plans and pricing also available. LIMITED-TIME PROMOTIONS: Five (5) builder's standard appliances included, PLUS $5,000 in Design Dollars, PLUS only a 5% deposit, PLUS walk-out lots at no additional charge. All prices, promotions, and incentives are subject to change without notice. Experience the freedom of owning a luxury freehold townhome with ZERO CONDO FEES, offering the perfect blend of modern elegance, convenience, and affordability. Built by renowned Ridgeview Homes, this 3-bedroom, 2.5-bathroom townhome offers 1,525 sq. ft. of thoughtfully designed living space, with customizable finishes available to suit your style. Step inside to an open-concept layout featuring a spacious kitchen and a bright, inviting living area that flows seamlessly to your private outdoor space - ideal for relaxing or entertaining. Located in the sought-after Lambeth neighbourhood, you're just minutes from the 401, with easy access to shopping, dining, schools, and recreational amenities. * Visit our model home at 6973 Heathwoods Ave Saturday and Sundays from 1-4pm * (id:53488)
Century 21 First Canadian Corp
6917 Heathwoods Avenue
London South, Ontario
* INTERIOR WALK-OUT LOT! * To-be-built. 4-bedroom floor plans and pricing also available. LIMITED-TIME PROMOTIONS: Five (5) builder's standard appliances included, PLUS $5,000 in Design Dollars, PLUS only a 5% deposit, PLUS walk-out lots at no additional charge. All prices, promotions, and incentives are subject to change without notice. Experience the freedom of owning a luxury freehold townhome with ZERO CONDO FEES, offering the perfect blend of modern elegance, convenience, and affordability. Built by renowned Ridgeview Homes, this 3-bedroom, 2.5-bathroom townhome offers 1,525 sq. ft. of thoughtfully designed living space, with customizable finishes available to suit your style. Step inside to an open-concept layout featuring a spacious kitchen and a bright, inviting living area that flows seamlessly to your private outdoor space - ideal for relaxing or entertaining. Located in the sought-after Lambeth neighbourhood, you're just minutes from the 401, with easy access to shopping, dining, schools, and recreational amenities. * Visit our model home at 6973 Heathwoods Ave Saturday and Sundays from 1-4pm * (id:53488)
Century 21 First Canadian Corp
6921 Heathwoods Avenue
London South, Ontario
* INTERIOR WALK-OUT LOT! * To-be-built. 4-bedroom floor plans and pricing also available. LIMITED-TIME PROMOTIONS: Five (5) builder's standard appliances included, PLUS $5,000 in Design Dollars, PLUS only a 5% deposit, PLUS walk-out lots at no additional charge. All prices, promotions, and incentives are subject to change without notice. Experience the freedom of owning a luxury freehold townhome with ZERO CONDO FEES, offering the perfect blend of modern elegance, convenience, and affordability. Built by renowned Ridgeview Homes, this 3-bedroom, 2.5-bathroom townhome offers 1,525 sq. ft. of thoughtfully designed living space, with customizable finishes available to suit your style. Step inside to an open-concept layout featuring a spacious kitchen and a bright, inviting living area that flows seamlessly to your private outdoor space - ideal for relaxing or entertaining. Located in the sought-after Lambeth neighbourhood, you're just minutes from the 401, with easy access to shopping, dining, schools, and recreational amenities. * Visit our model home at 6973 Heathwoods Ave Saturday and Sundays from 1-4pm * (id:53488)
Century 21 First Canadian Corp
6913 Heathwoods Avenue
London South, Ontario
* END UNIT WALK-OUT LOT! * To-be-built. 4-bedroom floor plans and pricing also available. LIMITED-TIME PROMOTIONS: Five (5) builder's standard appliances included, PLUS $5,000 in Design Dollars, PLUS only a 5% deposit, PLUS walk-out lots at no additional charge. All prices, promotions, and incentives are subject to change without notice. Experience the freedom of owning a luxury freehold townhome with ZERO CONDO FEES, offering the perfect blend of modern elegance, convenience, and affordability. Built by renowned Ridgeview Homes, this 3-bedroom, 2.5-bathroom townhome offers 1,525 sq. ft. of thoughtfully designed living space, with customizable finishes available to suit your style. Step inside to an open-concept layout featuring a spacious kitchen and a bright, inviting living area that flows seamlessly to your private outdoor space - ideal for relaxing or entertaining. Located in the sought-after Lambeth neighbourhood, you're just minutes from the 401, with easy access to shopping, dining, schools, and recreational amenities. * Visit our model home at 6973 Heathwoods Ave Saturday and Sundays from 1-4pm * (id:53488)
Century 21 First Canadian Corp
95 Dufferin Street
Aylmer, Ontario
95 Dufferin, Aylmer - $579,900. Possible for Four Bedrooms, 2 Baths, and a Garage! Enjoy your day in Aylmer and tour this affordable and well maintained brick home with classic curb appeal in a single family neighbourhood and on a quiet, small town street all within walking to the local schools. The property features an oversized single car garage, a private back yard with patio, a garden shed and a sand point well for free car washing and lawn watering. Inside you will find a country style kitchen with table space, a separate dining room, and a large living room. The bedroom wing has a full bathroom and 3 bedrooms all with closets and large windows. This extra bright and pretty home has all new paint and vinyl plank flooring throughout the main floor. The lower level has an extra large combination family room and games room with a gas fireplace, there is a bedroom with a window size that does not meet current building codes and has a bedroom with a walk in closet, there is a laundry room, and a separate 3pc bathroom. This house has an all brick exterior, built in 1986, clean, move in condition and ready for its next owners. Average monthly utilities over the past 12 months: Gas $60, Hydro $198, Water $70. (id:53488)
RE/MAX Centre City Realty Inc.
46 Westlake Drive
St. Thomas, Ontario
Welcome to 46 Westlake, a beautifully maintained home in St. Thomas offering modern comfort and plenty of space for the whole family. Built in 2015, this property blends contemporary design with practical living, featuring an inviting open-concept kitchen that flows seamlessly into the main living area -- perfect for everyday like and entertaining. The main level includes 3 well sized bedrooms, providing a bright and comfortable space for all family members. The fully finished basement adds exceptional versatility with 2 additional bedrooms, ideal for guests, teens or a home office setup. This lower level offers abundant living space while still feeling warm and welcoming. A double car garage provides convenience and ample storage, rounding out the home's thoughtful layout. With its modern construction, spacious design and family-friendly features, 46 Westlake is a fantastic opportunity to move into a ready-to-enjoy home in a great community. (id:53488)
Century 21 First Canadian Corp
96 Golfdale Crescent
London South, Ontario
Spacious family home with 3+1 bedrooms, 3 bathrooms, an attached 2 car garage and an amazing inground pool on an oversized pie shaped lot in the sought-after Highland/Cleardale area. The main floor is flooded with natural light thanks to a large bay window in the living room, which opens to a dining area comfortably seating six. The eat-in kitchen features plenty of cabinetry, under-counter lighting, and a backsplash, with clear sightlines down to the impressive family room. The lower family level is designed for comfort, featuring luxury vinyl flooring, beautiful custom cabinets, a gas fireplace that warms the whole area, and a washroom for convenience. The upper level has three bedrooms, including a spacious primary suite overlooking the backyard with a walk-in closet and ensuite bathroom. A bonus basement level offers a home office (or potential 4th bedroom) plus two good sized storage rooms. The exterior is a real showstopper. Step out to a large cement patio with a high-end electric retractable awning, perfect for entertaining in the shade. The huge, private yard is beautifully landscaped and highlights an impressive heated inground pool measuring approximately 20 ft by 40 ft. The kidney shaped design includes inlaid steps, fiber optic lighting, an elephant winter safety cover, and a Hayward robotic vacuum. Completing the space is a large pool shed / powered workshop. Updates include a new furnace & A/C heat pump in 2024, concrete driveway redone in 2023 to the house with new front steps, plus a new roof and skylight in 2020. Close to great schools, LHSC, the 401, shopping and restaurants, Wortley Village, The Highland Country Club, and public transit, this property checks every box! (id:53488)
Royal LePage Triland Realty
566 Southdale Road E
London South, Ontario
Outstanding shovel-ready development opportunity at 566 Southdale Road East, featuring a fully zoned and Site Plan Approved 16-unit stacked townhouse project with 17 on-site parking spaces. All major planning approvals are secured, significantly reducing entitlement risk and allowing an immediate progression to construction - saving time and pre-development cost. This property offers a compelling investment and community housing opportunity, ideally suited not only for private developers but also for non-profit, municipal, or institutional housing providers, including those pursuing CMHC-funded affordable housing initiatives. Superior transit and mobility future potential: The site is located within a key transit corridor and will benefit from proximity to the planned Wellington Gateway Bus Rapid Transit (BRT) project, which is designed to improve transit frequency and reliability with dedicated bus lanes between Downtown and South London, including enhanced multi-use infrastructure along Wellington Road. This project will strengthen connections to the broader city and employment areas and include multi-use active transportation paths for pedestrians and cyclists, further enhancing accessibility and connectivity. The location is also within walking distance of abundant amenities, including No Frills grocery store, GoodLife Fitness, Scotiabank, Giant Tiger, Petro-Canada, Nixon Medical Centre, Rexall Pharmacy, Cleardale Public School, Fanshawe College (South London Campus), White Oaks Mall, restaurants, and services - all supporting long-term housing stability, convenience, and quality of life. A rare opportunity to acquire a transit-oriented, ready-to-build site in South London with approvals in place and strong fundamentals for market-rate, affordable, or mixed housing delivery. (id:53488)
Streetcity Realty Inc.
566 Southdale Road E
London South, Ontario
Outstanding shovel-ready development opportunity at 566 Southdale Road East, featuring a fully zoned and Site Plan Approved 16-unit stacked townhouse project with 17 on-site parking spaces. All major planning approvals are secured, significantly reducing entitlement risk and allowing an immediate progression to construction - saving time and pre-development cost. This property offers a compelling investment and community housing opportunity, ideally suited not only for private developers but also for non-profit, municipal, or institutional housing providers, including those pursuing CMHC-funded affordable housing initiatives. Superior transit and mobility future potential: The site is located within a key transit corridor and will benefit from proximity to the planned Wellington Gateway Bus Rapid Transit (BRT) project, which is designed to improve transit frequency and reliability with dedicated bus lanes between Downtown and South London, including enhanced multi-use infrastructure along Wellington Road. This project will strengthen connections to the broader city and employment areas and include multi-use active transportation paths for pedestrians and cyclists, further enhancing accessibility and connectivity. The location is also within walking distance of abundant amenities, including No Frills grocery store, GoodLife Fitness, Scotiabank, Giant Tiger, Petro-Canada, Nixon Medical Centre, Rexall Pharmacy, Cleardale Public School, Fanshawe College (South London Campus), White Oaks Mall, restaurants, and services - all supporting long-term housing stability, convenience, and quality of life. A rare opportunity to acquire a transit-oriented, ready-to-build site in South London with approvals in place and strong fundamentals for market-rate, affordable, or mixed housing delivery. (id:53488)
Streetcity Realty Inc.
2605 - 323 Colborne Street
London East, Ontario
Downtown 1 bedroom condo, located on the 26th floor with spectacular views from the large balcony! This condo is in great shape, and boasts many renovations, including a beautifully updated kitchen, ceiling speakers, and cabinetry added to the bonus storage room. Apartment also has in-suite laundry, walk in closet for the spacious bedroom, and 1 underground parking spot. The building offers many amenities, including an indoor pool, tennis courts, sauna, exercise room, guest suite, common BBQ area, party room, and plenty of visitor parking. All in a convenient downtown location, with public transit, Victoria Park, Canada Life Place, Grand Theatre, shopping, and Richmond Row all closeby. (id:53488)
The Realty Firm Inc.
13 - 1940 London Line
Sarnia, Ontario
Welcome to this well-maintained 2-bedroom mobile home in Green Haven Estates, a quiet and friendly community located just on the outskirts of Sarnia. Offering comfortable one-level living, this home is ideal for those seeking a peaceful setting with easy access to city amenities. Inside, you'll find a bright open-concept living room, dining area, and kitchen, creating a functional and welcoming space for everyday living and entertaining. The home features two bedrooms, including a carpeted primary bedroom updated approximately two years ago, and a 4-piece bathroom. A stackable washer and dryer add convenience to daily routines. Enjoy year-round relaxation in the four-season sunroom, or step outside to the large covered deck, perfect for morning coffee or evening unwinding. Additional highlights include a spacious shed with hydro, ideal for storage, hobbies, or a workshop. Recent updates provide added peace of mind, including a new roof (1-year ago), central air conditioner (3-years old), washer (2-years old), and refrigerator (2-years old). A move-in-ready home in a tranquil park setting - this is an excellent opportunity to enjoy affordable, low-maintenance living in a desirable Sarnia location. (id:53488)
RE/MAX Icon Realty
1176 South Wenige Drive
London North, Ontario
"Welcome to this beautifully renovated 3+1 bedroom, 4 bathroom home in the heart of Stoney Creek. Featuring a spacious open-concept layout, upgraded modern kitchen with quartz counters, and stylish finishes throughout, this home is designed for both comfort and elegance. The finished basement with an additional bedroom, family room and full bath offers great potential for in-law or guest suite. Deep lot with a wooden deck. Close to YMCA, library, schools and park. Perfect for the first time home buyers or mid-size family!. Located in a desirable family-friendly neighborhood close to schools, parks, shopping, and highway access, this move-in ready home is an incredible opportunity you don't want to miss!" (id:53488)
Streetcity Realty Inc.
1403 - 860 Commissioners Road E
London South, Ontario
An excellent opportunity for homeownership in a well-run, self-managed condominium community in a highly convenient South London location. This condo is now vacant and ready for its next owner.The generous living room opens onto a private balcony and connects seamlessly with the dedicated dining area.The galley kitchen offers amply space to design a functional layout with lots of storage and prep space.The primary bedroom features a large closet and easily accommodates a full suite of furniture. A second bedroom comes complete with an exceptionally deep closet. The unit also includes a 4-piece bath, an in-suite storage/laundry room, and a welcoming foyer with additional closet space. It's truly a well-designed floor plan. A standout feature of this property is the impressive list of amenities rarely found at this price point. Residents enjoy a common fitness centre with an exercise room, dry sauna, heated outdoor pool, and tennis court-ideal for staying active without leaving home. Covered parking is available on a first-come, first-served basis, parking space is not assigned.Transit is conveniently located right outside the entrance, and the unit is within walking distance to Victoria Hospital, Parkwood Hospital, shops and restaurants. Quick access to the 401 makes this an excellent choice for commuters as well. Perfect for first-time buyers, looking to downsize or investors looking to add to their portfolio. Some photos have been virtually staged. One Parking spot included with unit. (id:53488)
Thrive Realty Group Inc.
2206 Springridge Drive
London North, Ontario
This 2,833 sq. ft. home offers a grand entrance with a large covered front porch and an impressive open foyer featuring an 18-foot ceiling. The main floor boasts an open-concept layout, including a formal dining room and a bright great room with light-toned hardwood flooring and a cozy fireplace. The breakfast area provides direct access to the deck, while the kitchen is equipped with extended and upgraded maple cabinetry, high-end granite countertops, and a walk-in pantry. The second floor features five spacious bedrooms and two full bathrooms, along with custom railings and spindles. The south-facing backyard and abundant windows allow plenty of natural light throughout the home. Ideally located within walking distance to the YMCA, walking trails, parks, and Mother Teresa CSS, with golf courses, grocery stores, and Masonville Shopping Centre just a short drive away. Public transit is conveniently nearby, offering easy access to Masonville Mall and Western University. (id:53488)
Streetcity Realty Inc.
3164 Regiment Road
London South, Ontario
TO BE BUILT: Welcome to your dream home in the heart of Talbot Village. "The Aberdeen ll" is a modern masterpiece that offers the perfect blend of contemporary design and convenience, providing an exceptional living experience. Step into luxury as you explore the features of this immaculate model home. The Aberdeen ll (Elevation-B) plan serves as a testament to the versatility and luxury that awaits you. Open Concept Living: Enter the spacious 2 storey foyer and be greeted by an abundance of natural light flowing through the open-concept livings paces. The seamless flow from the living room in to the kitchen/dining creates a welcoming atmosphere for both relaxation and entertaining. The gourmet kitchen is a culinary delight, with quartz countertops, and centre island. Ample cabinet space makes this kitchen both functional and beautiful. Retreat to the indulgent primary suite, featuring a generously sized bedroom, a walk-in closet, and a spa-like ensuite bathroom. Make an appointment or stop by our builder model and see the variety of plans and options Mapleton Homes has to offer. (id:53488)
Streetcity Realty Inc.
16 - 1786 Attawandaron Road
London North, Ontario
Welcome to 1786 Attawandaron Road Unit 16 - a beautifully updated 3-bedroom townhome tucked in a quiet North London community, steps away from Medway Valley Heritage Forest and its trails. Step inside to find a freshly painted interior (2025), a brand new A/C system (2025) and modern updates throughout. The kitchen has been refreshed with new lower cabinets, countertop, vinyl flooring, and a full suite of brand-new appliances (2025). The upstairs bathroom shines with a new vanity, toilet, and updated doors (2025), while every bedroom has been upgraded with new doors for a clean, contemporary look. The lower level features new vinyl flooring (2025), perfect for a rec room, home gym, or office. You'll also find a new washer and dryer (2025) in the spacious utility room, offering both functionality and ample storage. This home blends low-maintenance living with thoughtful upgrades, ideal for first-time buyers, young families, professionals, or downsizers. Enjoy your own outdoor space, and peace with the condominium backing onto greenspace - all while being close to parks, schools, shopping, transit, Western University, and Fanshawe College. Move-in ready, updated top to bottom, and set in a desirable North London pocket, this home is ready for its next chapter. (id:53488)
Century 21 First Canadian Corp
168 Clara Crescent
London South, Ontario
Welcome to 168 Clara Crescent-bright, easy-living, and move-in ready. ~1,781 sq.ft. finished (per plan) with the layout everyone wants: a sun-splashed living room with a wall-wide patio slider to a party-size deck + gazebo inside a fully fenced yard. The kitchen works hard-ample cabinetry, tile backsplash, stone-look counters and a breakfast bar that keeps everyone connected to the dining area. Main-floor laundry and a proper powder room keep the day-to-day simple. Upstairs, a relaxing primary with WIC, two additional bedrooms and a spotless 4-pc bath. Downstairs delivers a massive 22'6" x 23'9" rec room-home theatre, gym, play space or all three-plus a 3-pc bath and great storage. Covered front porch, inside-entry garage, and a double drive for four. Quiet crescent close to parks, shopping and transit. A smart, low-maintenance home with room to grow-see it today. (id:53488)
RE/MAX Centre City Realty Inc.
252 Leitch Street
Dutton/dunwich, Ontario
Stunning executive 2-storey with 5 bedrooms& 4 bathrooms is on a premium pie shaped lot backing onto farmland! This brick & stone 2851 sqft family home with 3 car attached garage is ready to move in! Tastefully designed with high quality finishing, this home features an open concept floor plan. Great room showcases the electric fireplace. Quartz countertops in bright kitchen and bathrooms. 4-pc ensuite with large glass corner shower & 2 sinks and walk-in closet off main bedroom. Convenient second floor laundry with cupboards. Impressive 9ft ceilings, 8ft doors, beautiful luxury plank vinyl & gleaming tile floors. Desirable location in Highland Estate subdivision close to park, walking path, rec centre, shopping, library, splash pad, pickle ball court, & public school with quick access to the 401. Move in and enjoy this family home. Other new homes for sale - contact listing agent. (id:53488)
Sutton Group Preferred Realty Inc.
186 Leitch Street
Dutton/dunwich, Ontario
Executive 2 story with 5 bedrooms & 3 bathrooms on a premium lot (218' DEEP) is an ideal place for a family! This brick & stone 2596 sf family home with 2 car attached garage is ready to move in! Tastefully designed with high quality finishing this home features an open concept floor plan. Great room showcases the electric fireplace. Quartz counter tops in bright kitchen & bathrooms. 4pc ensuite with large glass corner shower, & 2 sinks and walk in closet off main bedroom. Convenient second floor laundry with cupboards. Impressive 9 ft ceilings, 8 ft doors, beautiful floors & gleaming tile. Desirable location in Highland Estate subdivision close to park, walking path, rec centre, shopping, library, splash pas, pickle ball court & public school with quick access to the 401. Move in and enjoy. Other new homes for sale on Leitch - ask agent for details. (id:53488)
Sutton Group Preferred Realty Inc.
1 Bouw Place
Dutton/dunwich, Ontario
First time Offered! Stunning executive 2903 sf 2 storey on a corner lot on a quiet cul de sac is ready to move in. This brick & stone family home with 3 car attached garage features 5 generous bedrooms & 4 bathrooms! Tastefully designed with high quality finishing this home features an open concept floor plan. Great room showcases the electric fireplace. Quartz counter tops in bright kitchen & bathrooms. 4pc en suite with large glass corner shower, 2 sinks and walk in closet off main bedroom. Convenient second floor laundry with cupboards. Impressive 9 ft ceilings, 8 ft doors. Desirable location in Highland Estate subdivision close to park, walking path, rec centre, shopping, library, splash pad, pickle ball court & public school with quick access to the 401.Move in and enjoy. If doing an offer, please attach ALL schedules - found in documents. New home - taxes to be assessed. (id:53488)
Sutton Group Preferred Realty Inc.
27796 Nairn Road
North Middlesex, Ontario
51.67 ACRE ESTATE STYLE BUILDING LOT WITH PERFECT BLEND OF CLEAR ACREAGE, MATURE FOREST + A CREEK WITH A POND! This breathtaking rural wonderland is just 4 minutes to your local Tim Hortons & anything else you'll need in Parkhill, only 20 minutes to world classes beaches, boating, & fishing in Grand Bend, & only 25 minutes to London. What a superb location! At the edge of town with over 50 acres & surrounded by gorgeous rolling pastures & mature woods, you can establish premium privacy in the context of executive estate style living with A1 North Middlesex zoning that permits a variety of uses allowing for a substantial family home plus accessory buildings covering up to 10% of property! The possibilities are veritably limitless given the size & scale of the achievable coverage at a property like this. Looking for the perfect site to make your family's dreams come true with a manor style home & grounds exhibiting a level of luxury that is simply not achievable with a standard sized property? Looking to surprise your kids with their own enclosed pool house, a private ice rink, a professional horse barn with kilometers of trails, or to create the ultimate bed & breakfast experience offering those same amenities? This is the spot! It's not often these parcels become available with such exceptional proximity to ever-growing & prosperous markets such as Grand Bend & London. This epic site features just over 20 acres cleared land, high & dry, ready for development and/or farming with easy drive-in access already established off Nairn Rd. The back 26 to 28 acres boasts a creek & a pond plus a forested bush area for trails and recreation. A 100mm municipal water connection & electricity service are both available at the lot line with natural gas only a few hundred mtrs away + the elevation of the property not requiring any attention for development make this a once in a lifetime offering! (id:53488)
Royal LePage Triland Realty
878 Riverside Drive
London North, Ontario
A truly exceptional and rare find on prestigious Riverside! Offering over 3,500 sq. ft. of living space. This stunning property has been fully remodelled on both levels with high-end finishes and numerous upgrades that will impress from the moment you step inside. The main floor features a spacious, light-filled living room with beautiful hardwood floors and an eye-catching fireplace wall, a fully equipped gourmet kitchen with modern, sleek cabinetry, two bright bedrooms, a full bathroom, a powder room, a laundry area, and an additional room with a built-in fireplace that can serve as a family room, dining room, or extra bedroom.The completely finished walk-out lower level, with its own separate entrance, offers a brand-new kitchen, two bedrooms, a laundry room, a cozy living area with a striking fireplace wall, heated ceramic floors with separate controls, an INDOOR SAUNA, and all appliances included. Live upstairs and rent out the basement a perfect mortgage helper. The backyard is truly remarkable, featuring a 0.426 acre private lot, a heated saltwater pool, a hot-tub, a new pool fence, and ample space to enjoy unforgettable summers. The property also offers exceptional parking, with a driveway that accommodates six cars and a two-car garage. Additional upgrades include soundproofing between floors, heated floors, and two electrical panels (one for each level).This is a must-see property. Book your showing today! (id:53488)
Century 21 First Canadian Corp
Blue Forest Realty Inc.
133 Emery Street E
London South, Ontario
Your dream home has arrived! Nestled in one of Canada's most desirable neighborhoods, Old South, this fully renovated three bedroom, two bathroom bungalow truly has it all. Every detail has been thoughtfully updated from top to bottom, including brand new windows, a steel roof, ductwork, furnace, air conditioner, sump pump, electrical, and plumbing. The modern kitchen and bathrooms are beautifully finished, complementing the open concept layout that offers a seamless flow throughout. The upgrades continue outside with new siding, soffit, fascia, and pot lights, giving the home striking curb appeal. You'll love the charming exposed brick accents on both levels and the abundance of natural light streaming through the windows. Step out back to your brand new deck and private, fenced yard, perfect for relaxing or entertaining guests. The fully finished lower level features a second full bathroom and plenty of space for a family room, home theatre, or kids play area, the ultimate versatile retreat. A detached single car garage and parking for three vehicles add extra convenience. Located within walking distance to Wortley Village and just minutes from major shopping centers, hospitals, and the 401, this home offers the perfect blend of comfort and location. Don't wait, schedule your private showing today and see for yourself why this is the one you've been waiting for! (id:53488)
Sutton Group - Small Town Team Realty Inc.
1330 Sprucedale Avenue
London North, Ontario
Step into refined living at 1330 Sprucedale Avenue, an architect-designed executive home in North London's prestigious Stoney Creek Meadows. Backing onto a peaceful forest and surrounded by natural beauty, this impressive 4,824 sq. ft. residence (above grade) offers a rare blend of grand scale, sophisticated finishes, and room to grow.The moment you enter, you're greeted by a striking brass-and-glass staircase that sets the tone for what's to come. The main floor features oversized principal rooms, a dedicated home office, and a designer kitchen and bar by Bielmann Kitchens, complete with statement gold accent tiles, rich cabinetry, and a seamless flow into a breakfast room and sunroom that overlook the trees. Three fireplaces create warmth and character throughout.Upstairs, the expansive primary retreat boasts tranquil views of the woods, a spa-worthy 6-piece ensuite, and walk-in closets. Each additional bedroom offers comfort and functionality, with two featuring ensuite or semi-ensuite access.But the real magic happens downstairs. Entertain like never before in a full party lounge complete with hardwood flooring, a stage, mirrored wall, disco lighting, fireplace, and a dedicated dance floor. Theres also a cedar sauna with shower, a private billiards/pool room, guest suite, and bath, ideal for hosting, relaxing, or multi-generational living.The backyard delivers peaceful privacy with a raised deck, patio, and uninterrupted forest views. Minutes to top schools, parks, shopping, and nature trails, this home offers flexible possession and unforgettable first impressions. (id:53488)
Keller Williams Lifestyles
218 Woodstock Street N
East Zorra-Tavistock, Ontario
Don't miss the chance to be the 6th owner of this 130-year-old piece of Tavistock Heritage. This is a true work of art crafted by master builder and former Tavistock resident, John K. Lemp. Steeped in history and character, this home showcases the timeless beauty of Victorian architecture, blended seamlessly with modern comforts and thoughtful updates. Situated on a generous 63x297 lot, the property offers both privacy and space to enjoy outdoor living at its finest. From the moment you enter, you'll be captivated by the ornate woodwork and meticulous craftsmanship that give this home its museum-worthy charm. Generous in square footage, the layout is both elegant and functional, perfect for hosting gatherings, entertaining guests, or enjoying family moments. The 2011 addition adds a wonderful contemporary touch, featuring in-floor heating, a full bar, and an oversized games room that opens onto the backyard retreat. Step outside and you'll discover your own private oasis: a 20x40 concrete pool, ideal for hot summer days, surrounded by space for lounging and entertaining. In the evenings, gather around the custom fieldstone fire pit in the outdoor living area for campfires under the stars. Inside, you can cozy up beside one of three fireplaces (one wood-burning, two gas) or unwind with a good book in the front parlour, a perfect space for quiet reflection. Every corner of this home has been carefully designed to strike a balance between comfort, beauty, and practicality. This residence has also been thoughtfully maintained with key updates, including 200 amp electrical service (1983), windows (2009), an on-demand water heater (2010), a furnace (2010), a durable steel roof (1995), and a striking new Accoya wood gable at the front built to match the original piece for piece. With its rich history, exceptional craftsmanship, and inviting modern features, this home is more than just a place to live, its a place to create memories for generations to come. (id:53488)
RE/MAX Centre City Realty Inc.
87a Abigail Avenue
Brantford, Ontario
This beautiful bright bungalow was built with custom designer features and is located in the coveted Henderson survey. Featuring 2+1 bedrooms, 3 bathrooms,, offering 1989 total sq. ft. of finished living space. Open concept layout with 9' and 10' ceilings, enhancing the natural light. Custom trim work, wide plank engineered flooring , modern lights, wood beams (in living room) give you a modern farmhouse feel. Great home for entertaining with the big kitchen island and gourmet style kitchen. Walk out from dining area to back covered porch to BBQ or enjoy the fenced yard. Living room and Master bedroom have exterior remote control blinds. Master bedroom has 3 piece ensuite plus a a good sized walk in closet . The spacious main floor laundry room has inside entry from the double car garage. Downstairs has a spacious living room, bedroom with a walk in closet and a 3 piece bathroom. While leaving ample space to finish an entertainment sized rec room or keep as additional storage. Cold room under front porch. (id:53488)
RE/MAX Real Estate Centre Inc.
611 - 600 Talbot Street
London East, Ontario
Downtown living with comfort and convenience spacious 1-bedroom suite offering 820 sq. ft. of bright, open living with sunlit northwest exposure. Includes storage locker, underground parking, and access to a pool and sauna. Prime location just steps from Victoria Park, shops, restaurants, and essential services. (id:53488)
Blue Forest Realty Inc.
4282 Liberty Crossing
London South, Ontario
Welcome To This Move-In Ready Detached Home In The Sought-After Liberty Crossing Community Of South London. Featuring A Well-Designed Open-Concept Layout, This Home Is Built For Comfortable Family Living. The Main Floor Is Bright And Spacious With Large Windows, An Open Living/Dining Area, And A Custom-Built Kitchen With Quartz Countertops. It Showcases Upgrades Throughout, Including Premium Hardwood And SPC Flooring, 40+ Pot Lights, And Modern Finishes.Upstairs Offers 4 Large Bedrooms And 2.5 Bathrooms. Option To Have The Basement Apartment Finished With Side Entrance Includes A Kitchenette And Laundry Room, Ideal For Multigenerational Living Or Potential Rental Income. Two Kitchens And Two Laundry Rooms Add Convenience And Functionality.Located In A High-Demand Neighbourhood Near Shopping, Parks, And Highways, This Home Offers Everything Todays Buyer Is Looking For. CONTACT TODAY FOR DETAILS ON PRE-CONSTRUCTION OPPORTUNITIES, FLOOR PLANS, AND PRICING STILL AVAILABLE WITH THE BUILDER. PHOTOS ARE FROM THE MODEL HOME; ACTUAL FINISHES MAY VARY. THIS HOME IS SHOWN AS A MODEL ONLY AND IS NOT FOR SALE. ALL DETAILS, FLOOR PLANS, AND FINISHES ARE TO BE VERIFIED WITH THE BUILDER. (id:53488)
Nu-Vista Pinnacle Realty Brokerage Inc
Contact Melanie & Shelby Pearce
Sales Representative for Royal Lepage Triland Realty, Brokerage
YOUR LONDON, ONTARIO REALTOR®

Melanie Pearce
Phone: 226-268-9880
You can rely on us to be a realtor who will advocate for you and strive to get you what you want. Reach out to us today- We're excited to hear from you!

Shelby Pearce
Phone: 519-639-0228
CALL . TEXT . EMAIL
Important Links
MELANIE PEARCE
Sales Representative for Royal Lepage Triland Realty, Brokerage
© 2023 Melanie Pearce- All rights reserved | Made with ❤️ by Jet Branding
