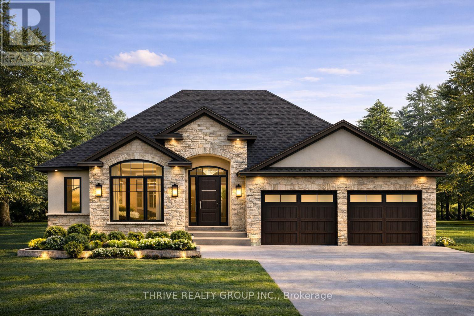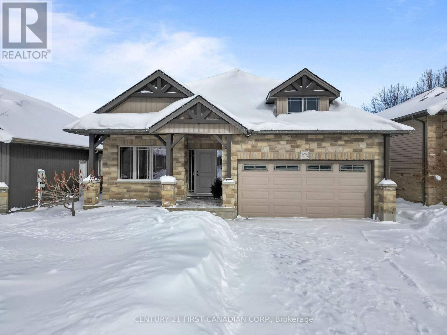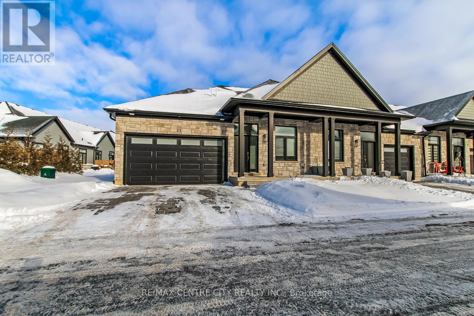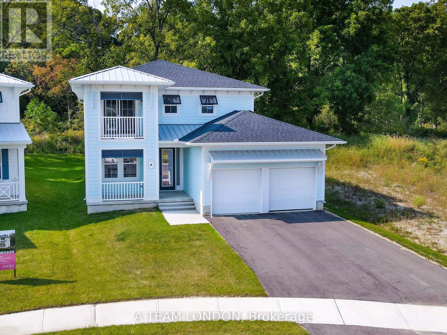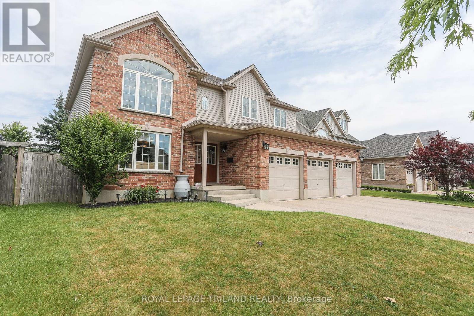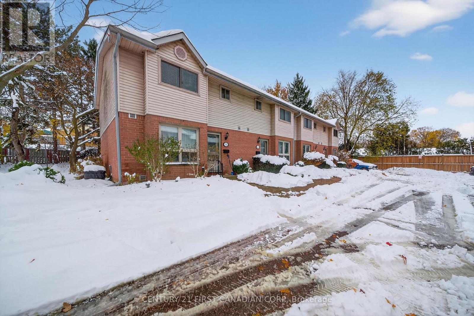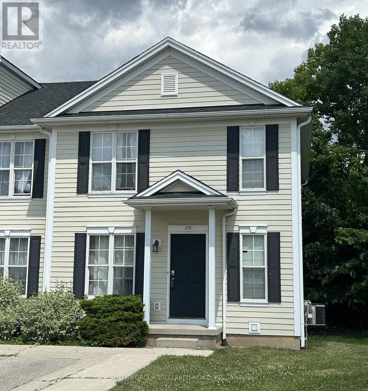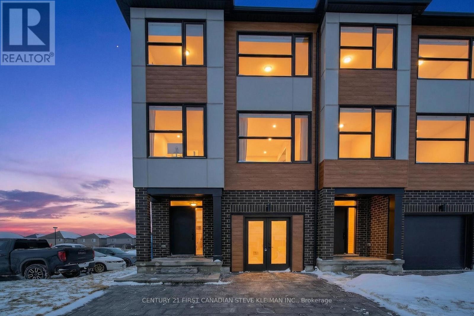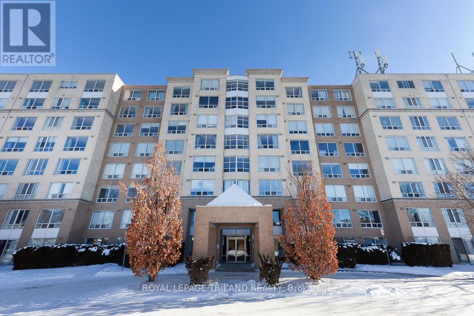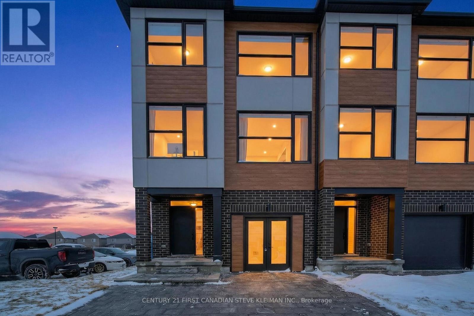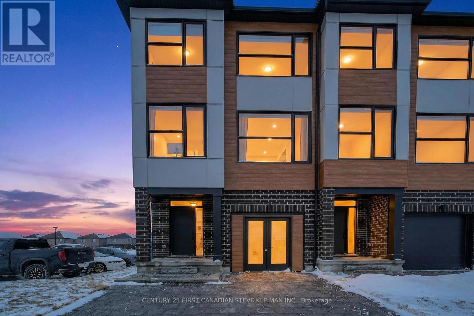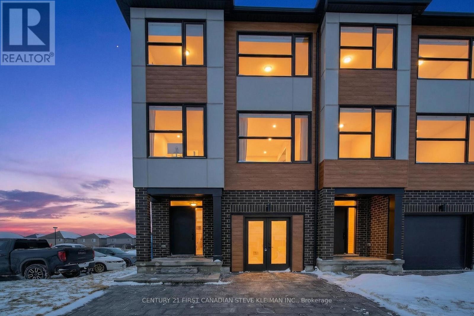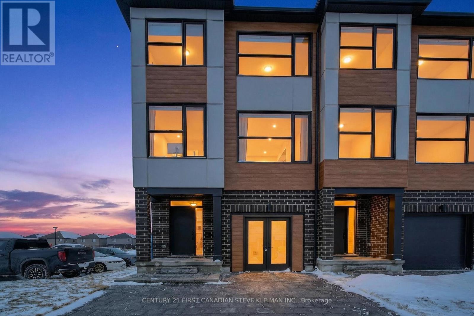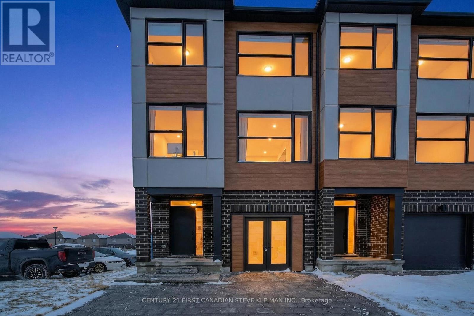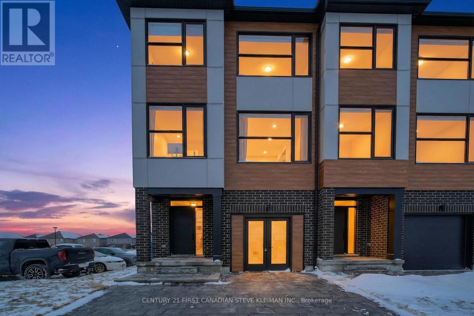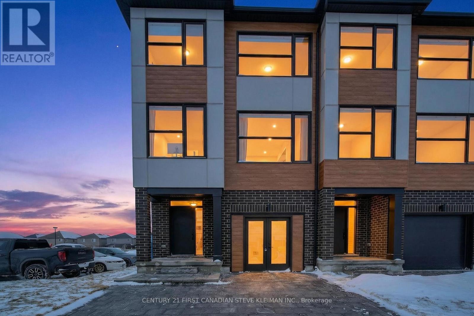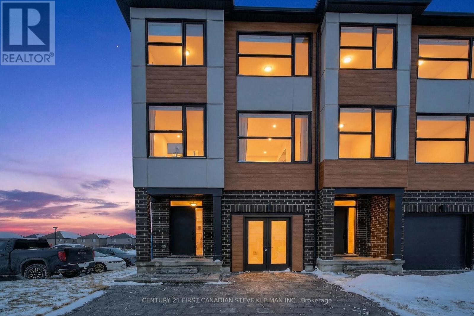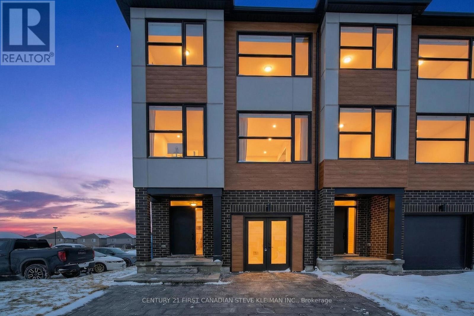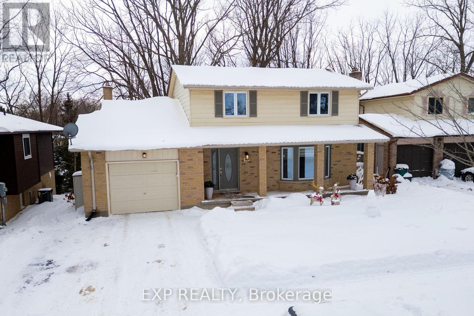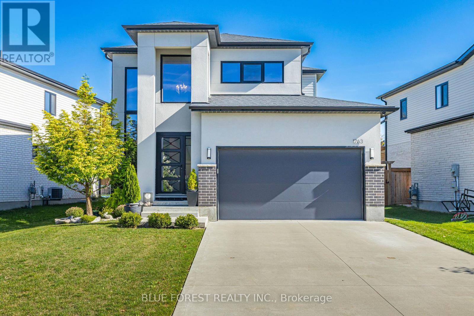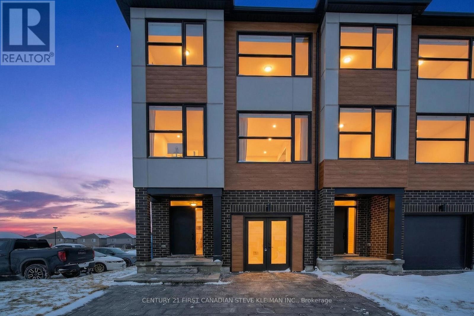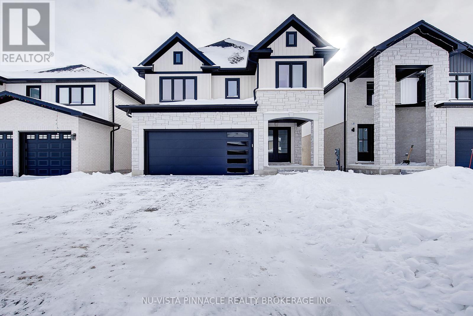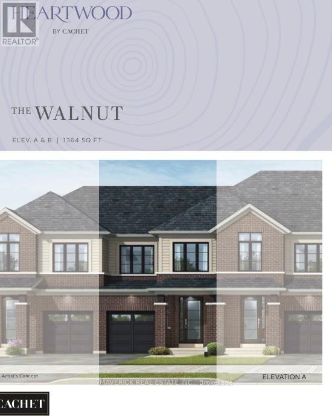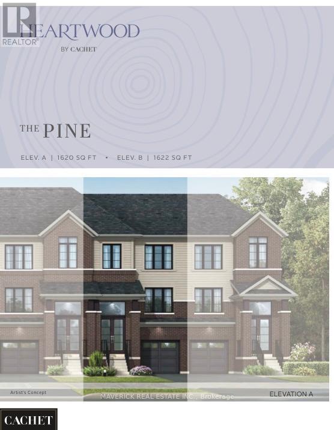866 Lunar Drive
London North, Ontario
Welcome to The Meridian model, an exceptional executive-style bungalow located in North London's premier community Sunningdale Crossing. Offering 2,072 sq. ft. of refined single-level living, this home blends upscale design with everyday functionality. The layout includes 3 spacious bedrooms and 2 full bathrooms, with a smart floor plan that separates the primary suite from the secondary bedrooms-ideal for added privacy and quiet. A bright, open-concept great room anchors the home and flows seamlessly into the designer kitchen and dining area, creating an ideal space for both entertaining and daily living. High ceilings and clean architectural lines enhance the sense of space and light throughout. The primary suite features a spa-inspired ensuite and generous walk-in closet space, while the additional bedrooms offer flexibility for family, guests, or a home office. Every inch of the home is designed for comfort, flow, and livability. Situated close to Masonville Mall, Hyde Park amenities, Sunningdale Golf & Country Club, parks, walking trails, and excellent schools, Sunningdale Crossing offers one of North London's most desirable locations and lifestyles. Additional plans and lots available. Photos are from previous models and are for illustrative purposes only; finishes, elevations, and layouts may vary. (id:53488)
Thrive Realty Group Inc.
272 Walnut Street
Lucan Biddulph, Ontario
Welcome to this beautifully maintained bungalow offering a total of five bedrooms (3+2), tucked away on Walnut Street, one of the most sought-after and quiet streets in Lucan. Situated on a closed street with no through traffic, this home offers a low-traffic setting that provides exceptional privacy, peace, and a true neighbourhood feel. The main floor features a bright, functional layout, while the fully finished basement expands the living space with two additional bedrooms and a cozy fireplace, making it ideal for family living, guests, or a private retreat. Step outside to the back deck and enjoy a peaceful backyard complete with established gardens-perfect for growing your own vegetables or simply relaxing in your own outdoor oasis. Additional highlights include central vacuum and rough-in for a generator, offering added convenience and peace of mind. Located in a highly desirable area of Lucan and under 20 minutes to Masonville Place, this home combines small-town charm with quick access to city amenities. A rare opportunity on a premium street-this one is not to be missed. (id:53488)
Century 21 First Canadian Corp.
35 - 63 Compass Trail
Central Elgin, Ontario
Welcome to 63 Compass Trail, Unit 35, a newly completed condo development where you can move in immediately without the hassle or delays of construction. This sought-after location offers walking distance to the beach, downtown amenities, parks, and paved walking paths, making everyday living both convenient and enjoyable. A welcoming foyer sets the tone as you enter the home. Just off the entrance is a bright first bedroom or home office, highlighted by a large south-facing window. Continuing down the hallway, you'll find a 4-piece bathroom and direct access to the attached double-car garage. The heart of the home is a showstopper - an open-concept living space with vaulted ceilings and exposed beams, creating a bright and airy atmosphere. The oversized kitchen island with breakfast bar anchors the space and is ideal for hosting family and friends. The kitchen is finished with floor-to-ceiling cabinetry, quartz countertops, and ample prep and storage space. The adjoining living room includes a gas fireplace and opens to the back patio with a gas BBQ hookup, extending your living space outdoors. The primary bedroom is conveniently located on the main floor, complete with a walk-in closet and a 4-piece ensuite bathroom. A main-floor laundry room adds everyday convenience, making this home especially appealing for those seeking main-floor living. The finished basement offers additional living space, including a third bedroom, 2-piece bathroom, and a recreation room perfect for relaxing or entertaining. There is also ample storage in the utility room, with the potential to create a fourth bedroom if desired. Step outside to enjoy your personal patio space, ideal for unwinding or entertaining. Residents of this well-maintained condo complex also enjoy access to an outdoor swimming pool and ample visitor parking. A bright, modern home in a fantastic location-move-in ready and waiting for you. (id:53488)
RE/MAX Centre City Realty Inc.
93 The Promenade
Central Elgin, Ontario
The Sun Model is a to be built, 2,085 square foot two storey home which includes 4 bedrooms, 2.5 baths and laundry on the second level. The main floor comes standard with 9' ceilings, luxury vinyl plank flooring throughout the living, dining and kitchen. The kitchen comes standard with quartz counters. Plus there is a main floor office space. Colours and finishes to be chosen with the builders Interior Decorator. Kokomo Beach Club includes a large pool, fitness centre, and an owner's lounge. The community also offers pickleball courts, playground, and more. If you are looking for life away from the city, beach town living is the perfect place to take up permanent residence. Note: Photos are from a previously built home which is the same model, planed for this lot. (id:53488)
Blue Forest Realty Inc.
1356 Birchwood Drive
London South, Ontario
Welcome to this impeccably maintained and spacious Byron residence, ideally situated just steps from Byron Sports Park and a short drive to Boler Mountain. The main floor offers a formal living room with a striking cathedral ceiling and a separate dining room, perfect for hosting family gatherings or formal dinners. At the heart of the home, the open-concept great room features a generous kitchen, dining area, and a family room with a gas fireplace, creating a seamless space for both everyday living and entertaining. A convenient powder room, main floor laundry, and inside access to a triple-car garage with a professionally installed EV charger add to the functionality of this level. Upstairs, a grand open staircase leads to four spacious bedrooms, including a well-appointed primary suite with a walk-in closet and private ensuite. All second floor bedroom window replaced this past summer. The fully finished lower level offers exceptional versatility, featuring a large recreation room, two additional bedrooms or home offices, a full bathroom, and a cold storage room. Outdoors, the beautifully landscaped, pool-sized backyard is an inviting retreat, complete with a deck (installed in 2020), gazebo, full fencing, and a natural gas BBQ hookup. Additional highlights include: All appliances, central vac, gazebo, and BBQ cover included. Shingles replaced in 2020 with a 50-year transferable warranty. House was recently upgraded to Hi speed fibre optic internet. Surround sound speakers in the basement (negotiable). With its thoughtful layout, numerous updates, and prime location, this property is an exceptional opportunity for discerning buyers. Closing is flexible! (id:53488)
Royal LePage Triland Realty
3 - 35 Waterman Avenue
London South, Ontario
Welcome home to this beautifully maintained townhouse condo offering comfort, convenience, and space in a prime central location! Just minutes from Victoria and Parkwood hospitals, shopping, schools, and on a convenient bus route, this home is perfect for families, professionals, or anyone seeking easy access to city amenities. The updated kitchen offers modern finishes including updated appliances (gas stove!) and ample storage, flowing seamlessly into the dining area for easy entertaining. The inviting living room features a cozy fireplace- perfect for relaxing evenings. Upstairs, you'll find three generous bedrooms and a recently renovated full bath, with a convenient half bath on the main floor.The finished rec room provides extra living space ideal for a home office, gym, or media room. Enjoy maintenance-free living with all the benefits of condo ownership in a well-managed community. One owned parking space located right in front of the unit and second space available with owners assigned pass. Move-in ready and full of value - don't miss your opportunity to own this wonderful home! (id:53488)
Century 21 First Canadian Corp
29 - 600 Sarnia Road
London North, Ontario
Great investment opportunity!! Currently leased until April 2026-Tenants must be assumed. Rental income of $4125/month includes utilities. Spacious open concept 3+2 bedroom condo. Good layout. Loads of cupboards and counter space in kitchen with breakfast bar, ceramic floor and pass thro to living room. Large eating area. Huge living room / dining room with laminate floor. Small rec room and additional 2 bedrooms in lower level. Good sized upper bedrooms. 2 1/2 baths. 5 appliances included. Close to schools, shopping, transit, and more. Easy access to Masonville Mall, Sherwood Forest Mall, Costco, University Hospital and Western University. NOTE: Interior photos are not of Unit 29 - they are for information purposes only to show the layout - as the layout of the units in this complex are similar - some just reversed. (id:53488)
Sutton Group Preferred Realty Inc.
1 - 2830 Tokala Trail
London North, Ontario
The LOTUS layout at Lotus Towns our Show Stopper floor plan at the thoughtfully designed vacant land townhome walking distance to everything. This plan offers a separate entrance from the garage that leads to a completely separate two story suite with kitchen/living room, bedroom with full ensuite bath & laundry. Perfect for a live-in nanny or grown children. You can also choose 3 or 4 bedrooms on the third floor. Choose an end unit for the double wide driveway. High-end finishes, low condo fees, & modern conveniences, this home is designed for effortless living. Enjoy the garage parking & 125-amp electrical service accommodates your EV charger. The striking front exterior features upgraded Sagiper, James Hardie siding & clay brick, (no Vinyl siding) complemented by Dashwood Gemini Series windows for both style and efficiency. Enjoy the covered front porch or step out through the back door on the entry level to your exclusive-use backyard. The second floor boasts soaring 9 ceilings, a gourmet Canadian made kitchen with tons of cabinetry & countertop space, a large island, an optional pantry, plus a spacious dining area with sliding doors to the rear deck, perfect for entertaining! The living room is flooded with natural light, with a fireplace and a cozy office nook. Laundry is conveniently located on the third floor. Additional features include three designer finish packages with black fixtures. End units featuring extra windows & double wide driveways. The site is walkable to everything and has a private rear walkway leading to Wateroak Park with play equipment. It is even on the UWO bus route 31. Experience modern townhome living with luxurious finishes, thoughtful design, and incredible value. Secure your dream home at Lotus Towns today! Photos shown are of a model home and depict extras and upgrades that are not included in this price. (id:53488)
Century 21 First Canadian Steve Kleiman Inc.
503 - 1510 Richmond Street
London North, Ontario
Welcome to Unit 503 at 1510 Richmond Street, a bright and well-maintained condo offering comfort, practicality, and an exceptional North London location. This carpet-free, west-facing unit features a thoughtfully designed layout with two generously sized bedrooms, two full bathrooms, and a versatile bonus room ideal for a home office or fitness space. The primary bedroom includes a four-piece ensuite and ample closet storage, while the open-concept living and dining area is filled with natural light and connects seamlessly to a functional kitchen overlooking the main living space. In-suite laundry, abundant storage, and all appliances are included, ensuring a truly move-in-ready experience. A private covered parking space adds everyday convenience, and residents enjoy access to building amenities such as a fitness centre and sauna. Situated within a quiet, well-managed condo community, this location offers easy access to Downtown London, Masonville Mall, Western University, Ivey Business School, University Hospital, public transit, parks, shopping, dining, and entertainment. An excellent opportunity for professionals, students, or anyone seeking low-maintenance urban living in a highly desirable neighbourhood. (id:53488)
Royal LePage Triland Realty
97 - 2830 Tokala Trail
London North, Ontario
The LOTUS layout at Lotus Towns our Show Stopper floor plan at the thoughtfully designed vacant land townhome walking distance to everything. This plan offers a separate entrance from the garage that leads to a completely separate two story suite with kitchen/living room, bedroom with full ensuite bath & laundry. Perfect for a live-in nanny or grown children. You can also choose 3 or 4 bedrooms on the third floor. Choose an end unit for the double wide driveway. High-end finishes, low condo fees, & modern conveniences, this home is designed for effortless living. Enjoy the garage parking & 125-amp electrical service accommodates your EV charger. The striking front exterior features upgraded Sagiper, James Hardie siding & clay brick, (no Vinyl siding) complemented by Dashwood Gemini Series windows for both style and efficiency. Enjoy the covered front porch or step out through the back door on the entry level to your exclusive-use backyard. The second floor boasts soaring 9 ceilings, a gourmet Canadian made kitchen with tons of cabinetry & countertop space, a large island, an optional pantry, plus a spacious dining area with sliding doors to the rear deck, perfect for entertaining! The living room is flooded with natural light, with an optional fireplace and a cozy office nook. Laundry is conveniently located on the third floor. Additional features include three designer finish packages with black fixtures. End units featuring extra windows & double wide driveways. The site is walkable to everything and has a private rear walkway leading to Wateroak Park with play equipment. It is even on the UWO bus route 31. Experience modern townhome living with luxurious finishes, thoughtful design, and incredible value. Secure your dream home at Lotus Towns today! Photos shown are of a model home and depict extras and upgrades that are not included in this price. (id:53488)
Century 21 First Canadian Steve Kleiman Inc.
107 - 2830 Tokala Trail
London North, Ontario
The LOTUS layout at Lotus Towns our Show Stopper floor plan at the thoughtfully designed vacant land townhome walking distance to everything. This plan offers a separate entrance from the garage that leads to a completely separate two story suite with kitchen/living room, bedroom with full ensuite bath & laundry. Perfect for a live-in nanny or grown children. You can also choose 3 or 4 bedrooms on the third floor. Choose an end unit for the double wide driveway. High-end finishes, low condo fees, & modern conveniences, this home is designed for effortless living. Enjoy the garage parking & 125-amp electrical service accommodates your EV charger. The striking front exterior features upgraded Sagiper, James Hardie siding & clay brick, (no Vinyl siding) complemented by Dashwood Gemini Series windows for both style and efficiency. Enjoy the covered front porch or step out through the back door on the entry level to your exclusive-use backyard. The second floor boasts soaring 9 ceilings, a gourmet Canadian made kitchen with tons of cabinetry & countertop space, a large island, an optional pantry, plus a spacious dining area with sliding doors to the rear deck, perfect for entertaining! The living room is flooded with natural light, with an optional fireplace and a cozy office nook. Laundry is conveniently located on the third floor. Additional features include three designer finish packages with black fixtures. End units featuring extra windows & double wide driveways. The site is walkable to everything and has a private rear walkway leading to Wateroak Park with play equipment. It is even on the UWO bus route 31. Experience modern townhome living with luxurious finishes, thoughtful design, and incredible value. Secure your dream home at Lotus Towns today! Photos shown are of a model home and depict extras and upgrades that are not included in this price. (id:53488)
Century 21 First Canadian Steve Kleiman Inc.
101 - 2830 Tokala Trail
London North, Ontario
The AZALEA layout at Lotus Towns, a thoughtfully designed vacant land townhome walking distance to everything. This plan offers BEDROOM WITH FULL BATH on the entry level & is UNFINISHED in the basement. You can also choose 3 or 4 bedrooms on the third floor. If you are looking for maximum bedrooms and full baths, this is the plan for you. Choose an end unit for the double wide driveway. High-end finishes, low condo fees, & modern conveniences, this home is designed for effortless living. Enjoy the garage parking & 125-amp electrical service accommodates your EV charger. The striking front exterior features upgraded Sagiper, James Hardie siding & clay brick, (no Vinyl siding) complemented by Dashwood Gemini Series windows for both style and efficiency. Enjoy the covered front porch or step out through the back door on the entry level to your exclusive-use backyard. The second floor boasts soaring 9 ceilings, a gourmet Canadian made kitchen with tons of cabinetry & countertop space, a large island, an optional pantry, plus a spacious dining area with sliding doors to the rear deck, perfect for entertaining! The living room is flooded with natural light, with an optional fireplace and a cozy office nook. Laundry is conveniently located on the third floor. Additional features include three designer finish packages with black fixtures. End units featuring extra windows & double wide driveways. The site is walkable to everything and has a private rear walkway leading to Wateroak Park with play equipment. It is even on the UWO bus route 31. Experience modern townhome living with luxurious finishes, thoughtful design, and incredible value. Secure your dream home at Lotus Towns today! Photos shown are of a model home and depict extras and upgrades that are not included in this price. (id:53488)
Century 21 First Canadian Steve Kleiman Inc.
99 - 2830 Tokala Trail
London North, Ontario
The IRIS layout at Lotus Towns, a thoughtfully designed vacant land townhome walking distance to everything. This plan offers FAMILY ROOM WITH 2PC BATH on the entry level & is UNFINISHED in the basement. You can also choose 3 or 4 bedrooms on the third floor. If you are looking for maximum bedrooms and full baths, this is the plan for you. Choose an end unit for the double wide driveway. High-end finishes, low condo fees, & modern conveniences, this home is designed for effortless living. Enjoy the garage parking & 125-amp electrical service accommodates your EV charger. The striking front exterior features upgraded Sagiper, James Hardie siding & clay brick, (no Vinyl siding) complemented by Dashwood Gemini Series windows for both style and efficiency. Enjoy the covered front porch or step out through the back door on the entry level to your exclusive-use backyard. The second floor boasts soaring 9 ceilings, a gourmet Canadian made kitchen with tons of cabinetry & countertop space, a large island, an optional pantry, plus a spacious dining area with sliding doors to the rear deck, perfect for entertaining! The living room is flooded with natural light, with an optional fireplace and a cozy office nook. Laundry is conveniently located on the third floor. Additional features include three designer finish packages with black fixtures. End units featuring extra windows & double wide driveways. The site is walkable to everything and has a private rear walkway leading to Wateroak Park with play equipment. It is even on the UWO bus route 31. Experience modern townhome living with luxurious finishes, thoughtful design, and incredible value. Secure your dream home at Lotus Towns today! Photos shown are of a model home and depict extras and upgrades that are not included in this price. (id:53488)
Century 21 First Canadian Steve Kleiman Inc.
103 - 2830 Tokala Trail
London North, Ontario
The DAHLIA layout at Lotus Towns, a thoughtfully designed vacant land townhome walking distance to everything. This plan offers FAMILY ROOM WITH 2PC BATH on the entry level & REC ROOM WITH FULL BATH in the basement. You can also choose 3 or 4 bedrooms on the third floor. If you are looking for maximum bedrooms and full baths, this is the plan for you. Choose an end unit for the double wide driveway. High-end finishes, low condo fees, & modern conveniences, this home is designed for effortless living. Enjoy the garage parking & 125-amp electrical service accommodates your EV charger. The striking front exterior features upgraded Sagiper, James Hardie siding & clay brick, (no Vinyl siding) complemented by Dashwood Gemini Series windows for both style and efficiency. Enjoy the covered front porch or step out through the back door on the entry level to your exclusive-use backyard. The second floor boasts soaring 9 ceilings, a gourmet Canadian made kitchen with tons of cabinetry & countertop space, a large island, an optional pantry, plus a spacious dining area with sliding doors to the rear deck, perfect for entertaining! The living room is flooded with natural light, with an optional fireplace and a cozy office nook. Laundry is conveniently located on the third floor. Additional features include three designer finish packages with black fixtures. End units featuring extra windows & double wide driveways. The site is walkable to everything and has a private rear walkway leading to Wateroak Park with play equipment. It is even on the UWO bus route 31. Experience modern townhome living with luxurious finishes, thoughtful design, and incredible value. Secure your dream home at Lotus Towns today! Photos shown are of a model home and depict extras and upgrades that are not included in this price. (id:53488)
Century 21 First Canadian Steve Kleiman Inc.
105 - 2830 Tokala Trail
London North, Ontario
The JASMINE layout at Lotus Towns, a thoughtfully designed vacant land townhome walking distance to everything. This plan offers an UNFINISHED ROOM on the entry level & is UNFINISHED in the basement. You can also choose 3 or 4 bedrooms on the third floor. If you are looking for maximum bedrooms and full baths, this is the plan for you. Choose an end unit for the double wide driveway. High-end finishes, low condo fees, & modern conveniences, this home is designed for effortless living. Enjoy the garage parking & 125-amp electrical service accommodates your EV charger. The striking front exterior features upgraded Sagiper, James Hardie siding & clay brick, (no Vinyl siding) complemented by Dashwood Gemini Series windows for both style and efficiency. Enjoy the covered front porch or step out through the back door on the entry level to your exclusive-use backyard. The second floor boasts soaring 9 ceilings, a gourmet Canadian made kitchen with tons of cabinetry & countertop space, a large island, an optional pantry, plus a spacious dining area with sliding doors to the rear deck, perfect for entertaining! The living room is flooded with natural light, with an optional fireplace and a cozy office nook. Laundry is conveniently located on the third floor. Additional features include three designer finish packages with black fixtures. End units featuring extra windows & double wide driveways. The site is walkable to everything and has a private rear walkway leading to Wateroak Park with play equipment. It is even on the UWO bus route 31. Experience modern townhome living with luxurious finishes, thoughtful design, and incredible value. Secure your dream home at Lotus Towns today! **Limited time offer for Jasmine buyers only: The builder will finish the entry level room with large closet at no charge. ** Photos shown are of a model home and depict extras and upgrades that are not included in this price. (id:53488)
Century 21 First Canadian Steve Kleiman Inc.
155 - 2830 Tokala Trail
London North, Ontario
The JASMINE layout at Lotus Towns, a thoughtfully designed vacant land townhome walking distance to everything. This plan offers an UNFINISHED ROOM on the entry level & is UNFINISHED in the basement. You can also choose 3 or 4 bedrooms on the third floor. If you are looking for maximum bedrooms and full baths, this is the plan for you. Choose an end unit for the double wide driveway. High-end finishes, low condo fees, & modern conveniences, this home is designed for effortless living. Enjoy the garage parking & 125-amp electrical service accommodates your EV charger. The striking front exterior features upgraded Sagiper, James Hardie siding & clay brick, (no Vinyl siding) complemented by Dashwood Gemini Series windows for both style and efficiency. Enjoy the covered front porch or step out through the back door on the entry level to your exclusive-use backyard. The second floor boasts soaring 9 ceilings, a gourmet Canadian made kitchen with tons of cabinetry & countertop space, a large island, an optional pantry, plus a spacious dining area with sliding doors to the rear deck, perfect for entertaining! The living room is flooded with natural light, with an optional fireplace and a cozy office nook. Laundry is conveniently located on the third floor. Additional features include three designer finish packages with black fixtures. End units featuring extra windows & double wide driveways. The site is walkable to everything and has a private rear walkway leading to Wateroak Park with play equipment. It is even on the UWO bus route 31. Experience modern townhome living with luxurious finishes, thoughtful design, and incredible value. Secure your dream home at Lotus Towns today! **Limited time offer for Jasmine buyers only: The builder will finish the entry level room with large closet at no charge. ** Photos shown are of a model home and depict extras and upgrades that are not included in this price. (id:53488)
Century 21 First Canadian Steve Kleiman Inc.
153 - 2830 Tokala Trail
London North, Ontario
The ROSE layout at Lotus Towns, a thoughtfully designed vacant land townhome walking distance to everything. This plan offers BEDROOM WITH FULL BATH on the entry level & REC ROOM WITH FULL BATH in the basement. You can also choose 3 or 4 bedrooms on the third floor. If you are looking for maximum bedrooms and four full baths, this is the plan for you. Choose an end unit for the double wide driveway. High-end finishes, low condo fees, & modern conveniences, this home is designed for effortless living. Enjoy the garage parking & 125-amp electrical service accommodates your EV charger. The striking front exterior features upgraded Sagiper, James Hardie siding & clay brick, (no Vinyl siding) complemented by Dashwood Gemini Series windows for both style and efficiency. Enjoy the covered front porch or step out through the back door on the entry level to your exclusive-use backyard. The second floor boasts soaring 9 ceilings, a gourmet Canadian made kitchen with tons of cabinetry & countertop space, a large island, an optional pantry, plus a spacious dining area with sliding doors to the rear deck, perfect for entertaining! The living room is flooded with natural light, with an optional fireplace and a cozy office nook. Laundry is conveniently located on the third floor. Additional features include three designer finish packages with black fixtures. End units featuring extra windows & double wide driveways. The site is walkable to everything and has a private rear walkway leading to Wateroak Park with play equipment. It is even on the UWO bus route 31. Experience modern townhome living with luxurious finishes, thoughtful design, and incredible value. Secure your dream home at Lotus Towns today! Photos shown are of a model home and depict extras and upgrades that are not included in this price. (id:53488)
Century 21 First Canadian Steve Kleiman Inc.
151 - 2830 Tokala Trail
London North, Ontario
The MAGNOLIA layout at Lotus Towns, a thoughtfully designed vacant land townhome walking distance to everything. This plan offers FAMILY ROOM WITH 2PC BATH on the entry level & BEDROOM WITH FULL BATH in the basement. You can also choose 3 or 4 bedrooms on the third floor. If you are looking for maximum bedrooms and full baths, this is the plan for you. Choose an end unit for the double wide driveway. High-end finishes, low condo fees, & modern conveniences, this home is designed for effortless living. Enjoy the garage parking & 125-amp electrical service accommodates your EV charger. The striking front exterior features upgraded Sagiper, James Hardie siding & clay brick, (no Vinyl siding) complemented by Dashwood Gemini Series windows for both style and efficiency. Enjoy the covered front porch or step out through the back door on the entry level to your exclusive-use backyard. The second floor boasts soaring 9 ceilings, a gourmet Canadian made kitchen with tons of cabinetry & countertop space, a large island, an optional pantry, plus a spacious dining area with sliding doors to the rear deck, perfect for entertaining! The living room is flooded with natural light, with an optional fireplace and a cozy office nook. Laundry is conveniently located on the third floor. Additional features include three designer finish packages with black fixtures. End units featuring extra windows & double wide driveways. The site is walkable to everything and has a private rear walkway leading to Wateroak Park with play equipment. It is even on the UWO bus route 31. Experience modern townhome living with luxurious finishes, thoughtful design, and incredible value. Secure your dream home at Lotus Towns today! Photos shown are of a model home and depict extras and upgrades that are not included in this price. (id:53488)
Century 21 First Canadian Steve Kleiman Inc.
16 Acorn Crescent
London North, Ontario
Welcome to 16 Acorn Crescent, ideally located on a quiet crescent backing onto the scenic Medway Valley with beautiful ravine and creek views. This well-maintained North-West London home offers three spacious bedrooms on the upper level, complete with a convenient cheater ensuite.The main floor features a functional kitchen with eat-in island, a bright great room highlighted by a wood-burning brick fireplace and bay window that captures west-facing sunlight and serene ravine views. Additional living space includes a formal dining room, a secondary living room, and a practical mudroom with laundry and direct access to an oversized back deck-perfect for entertaining.The lower level offers two bonus rooms with walk-out access to the backyard, providing flexible space for a home office, gym, or playroom. Set on a rare west-facing ravine lot, this home is ideal for a growing family, a dog's dream and offers a peaceful natural setting rarely found in the city. A must-see property! (id:53488)
Exp Realty
1763 Applerock Avenue
London North, Ontario
Welcome to this beautifully crafted modern home where quality and thoughtful design shine throughout. The main floor offers an open-concept layout with 9' ceilings and abundant natural light flowing through premium German-engineered windows and doors. The stylish kitchen features stone countertops, tiled backsplash, high-end appliances, ceiling-height cabinetry, pot lighting, pendant accents, and an oversized island ideal for entertaining.Hardwood flooring runs throughout the entire home, including the bedrooms. The living area is anchored by a striking fireplace feature wall and enhanced with surround sound, creating a perfect space to relax or host movie nights. Step out from the dining area to a private, landscaped backyard complete with a composite deck, extended concrete patio, and gas BBQ hookup.Upstairs offers three well-sized bedrooms, including a spacious primary suite with a spa-inspired ensuite. The unfinished basement provides excellent potential for additional living space, a home gym, or recreation room.Conveniently located within walking distance to St. Gabriel Catholic Elementary and Northwest Public School, with secondary options including Sir Frederick Banting SS and St. André Bessette CSS. A fantastic opportunity to own a modern home built with both style and substance. (id:53488)
Blue Forest Realty Inc.
147 - 2830 Tokala Trail
London North, Ontario
The ORCHID layout at Lotus Towns, a thoughtfully designed vacant land townhome walking distance to everything. This plan offers BEDROOM WITH FULL BATH on the entry level & another BEDROOM WITH FULL BATH in the basement. You can also choose 3 or 4 bedrooms on the third floor. If you are looking for maximum bedrooms and full baths, this is the plan for you. Choose an end unit for the double wide driveway. High-end finishes, low condo fees, & modern conveniences, this home is designed for effortless living. Enjoy the garage parking & 125-amp electrical service accommodates your EV charger. The striking front exterior features upgraded Sagiper, James Hardie siding & clay brick, (no Vinyl siding) complemented by Dashwood Gemini Series windows for both style and efficiency. Enjoy the covered front porch or step out through the back door on the entry level to your exclusive-use backyard. The second floor boasts soaring 9 ceilings, a gourmet Canadian made kitchen with tons of cabinetry & countertop space, a large island, an optional pantry, plus a spacious dining area with sliding doors to the rear deck, perfect for entertaining! The living room is flooded with natural light, with an optional fireplace and a cozy office nook. Laundry is conveniently located on the third floor. Additional features include three designer finish packages with black fixtures. End units featuring extra windows & double wide driveways. The site is walkable to everything and has a private rear walkway leading to Wateroak Park with play equipment. It is even on the UWO bus route 31. Experience modern townhome living with luxurious finishes, thoughtful design, and incredible value. Secure your dream home at Lotus Towns today! Photos shown are of a model home and depict extras and upgrades that are not included in this price. (id:53488)
Century 21 First Canadian Steve Kleiman Inc.
6505 Heathwoods Avenue
London South, Ontario
Welcome Home To 6505 HEATHWOODS AVE. This home is BRAND NEW and MOVE-IN READY! Finished From Top To Bottom 2264 SQFT above grade, With Possible Future Granny Suite in Basement . This Home Is Located In The Desirable And Premium Neighbourhood Of LAMBETH with Close Proximity of HighWay 402/401. The Main Floor Shines With Its Welcoming Entryway That Flows Into A Spacious Open-Concept Living Space Which Is Perfect For Entertaining. Walk Out From The Dining Room To Your Backyard! But Wait, There's More. Another Space For An Office, A Main Floor Den Or Toy Room, Tucked Away On The Side Of This Main Floor! So Much Space For All! You Will Fall In Love With The Spacious Kitchen Which Boasts Beautiful Custom Cabinetry, Upgraded Lighting Fixtures, And Plenty Of Natural Light. There Is Enough Space In This Home To Entertain And Host With Comfort. Get Ready To Be Wowed By The Space On The Upper Floor. 4 Generously Sized Bedrooms In Total On The Second Floor Complete With 3 Additional Bathrooms! The Master Bedroom Boasts A Large Walk-In Closet and 5 pc Ensuite with Large Size windows. Upstair Laundry is added Feature. Moving to basement, Separate Entrance to basement has potential to future Granny Suite. Unfinished basement with 3 pc bath rough-in and a large size windows awaits your personal touches. (id:53488)
Nu-Vista Pinnacle Realty Brokerage Inc
535 Gillespie Street
South-West Oxford, Ontario
Welcome to the Heartwood Community by Cachet Homes - Woodstock's Premier New Townhome Address! Sat atop Woodstock's highest point and surrounded by lush wooded conservation areas with exceptional views, Heartwood by Cachet offers the perfect blend of serene natural beauty and modern convenience. Designed for families, commuters, and anyone seeking the best of small-town charm with easy access to major centres via Highway 401, this community delivers lifestyle and location in equal measure. Introducing the Walnut model - a beautifully planned townhome featuring 3 bedrooms and 2.5 bathrooms with a bright, open-concept layout that invites modern living and effortless entertaining. On the upper level, you'll find a generously sized master bedroom complete with a luxurious ensuite and a spacious walk-in closet, along with two additional well-appointed bedrooms - ideal for family, guests, or a home office space. Be the designer of your own home! Buyers can personalize their space with customizable colour packages and a selection of premium interior finishes through the Cachet Design Studio, giving you the freedom to tailor your new home to your style. This exceptional opportunity also includes a $5,000 Design Bonus incentive to enhance your interior selections and a flexible deposit structure designed to make buying easier and more affordable. Located close to schools, parks, transit, shopping, and recreation, Heartwood lets you enjoy the best of everyday living while staying connected to major urban centres - all within a community where nature and neighbours come together beautifully. Don't miss your chance to make the Walnut model at Heartwood your new home - where modern design, personalized finishes, and small-town charm come together. (id:53488)
Maverick Real Estate Inc.
472 Jack Wilfred Way
South-West Oxford, Ontario
Welcome to the Heartwood Community by Cachet Homes - Woodstock's Premier New Townhome Address! Perched atop Woodstock's highest point and surrounded by lush wooded conservation areas with exceptional views, Heartwood by Cachet offers residents the perfect blend of peaceful natural beauty and modern convenience. Designed for families, commuters, and anyone seeking the best of small-town charm with seamless access to major centres via Highway 401 and Highway 403, this vibrant community delivers lifestyle and location in equal measure. Introducing the Pine model, where thoughtful design meets elevated living in every detail. These stunning three-storey townhomes feature a bright, open-concept layout that flows effortlessly from room to room, creating an inviting space that's ideal for both everyday living and entertaining. Upstairs, you'll discover a spacious master retreat complete with a spa-inspired ensuite and a generous walk-in closet; your own private sanctuary . Two additional well-sized bedrooms provide flexibility for family, guests, or a dedicated home office, completing a layout that's beautifully balanced for modern living. What truly sets this home apart is the ability to customize key finishes and design elements, allowing you to shape your space to reflect your personal style and vision. With flexible deposit structure designed to make the path to ownership easier and more affordable. Located close to schools, parks, transit, shopping, recreation, and extensive trail systems, Heartwood lets you enjoy the best of everyday living while staying connected to major urban centres, all within a community where nature and neighbours come together beautifully. Don't miss your chance to make the Pine model at Heartwood your new home, where modern design, personalized finishes, and small-town charm come together. (id:53488)
Maverick Real Estate Inc.
Contact Melanie & Shelby Pearce
Sales Representative for Royal Lepage Triland Realty, Brokerage
YOUR LONDON, ONTARIO REALTOR®

Melanie Pearce
Phone: 226-268-9880
You can rely on us to be a realtor who will advocate for you and strive to get you what you want. Reach out to us today- We're excited to hear from you!

Shelby Pearce
Phone: 519-639-0228
CALL . TEXT . EMAIL
Important Links
MELANIE PEARCE
Sales Representative for Royal Lepage Triland Realty, Brokerage
© 2023 Melanie Pearce- All rights reserved | Made with ❤️ by Jet Branding
