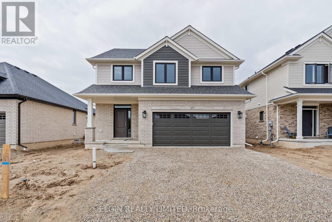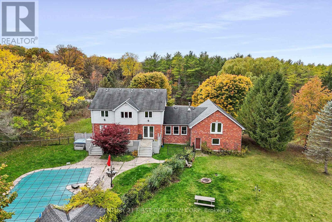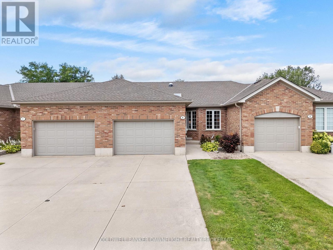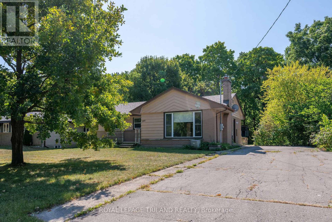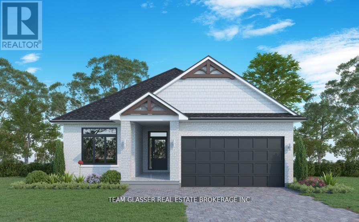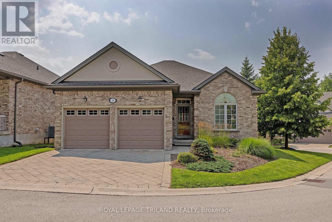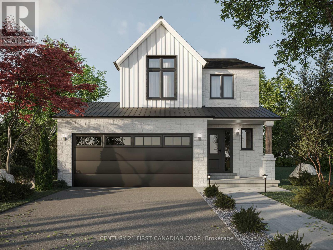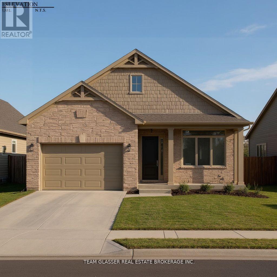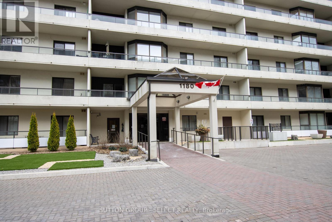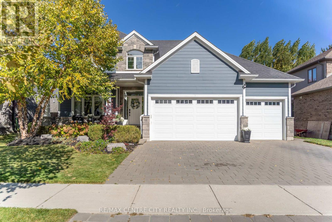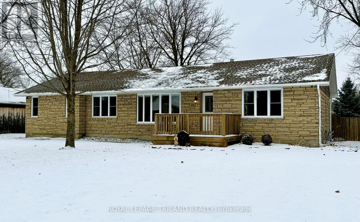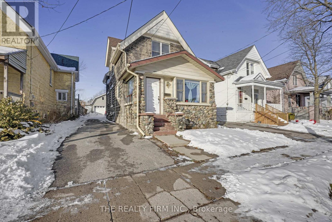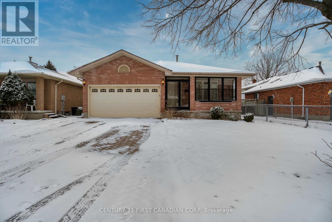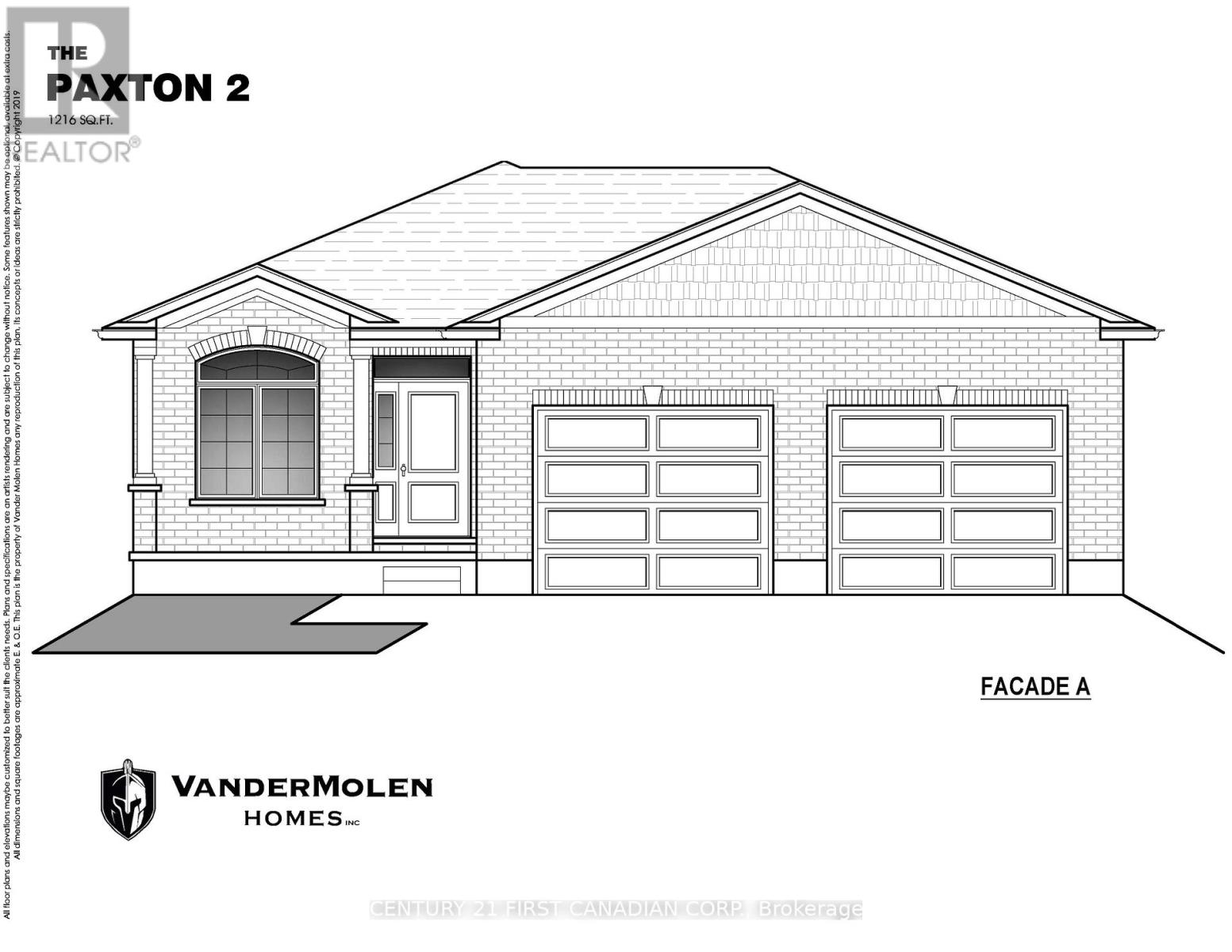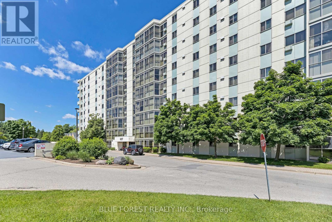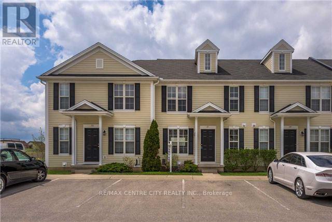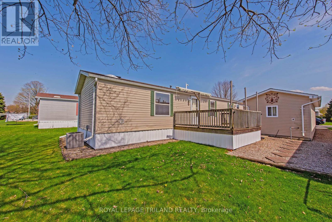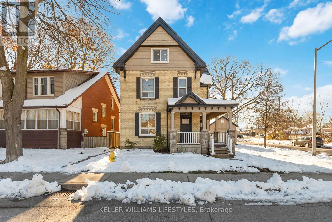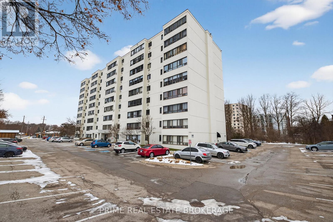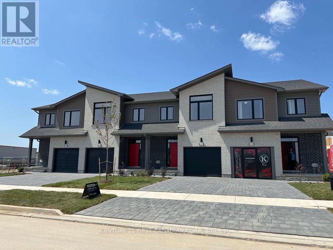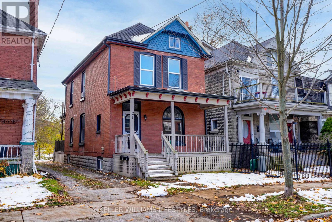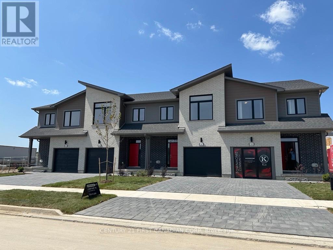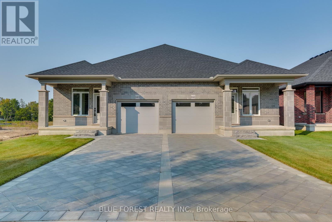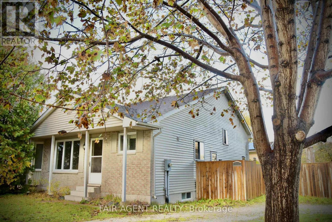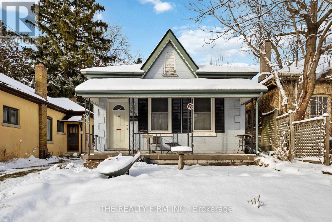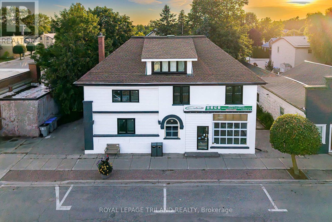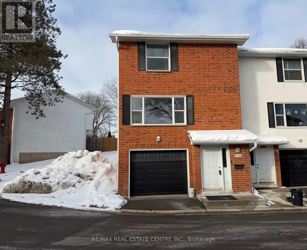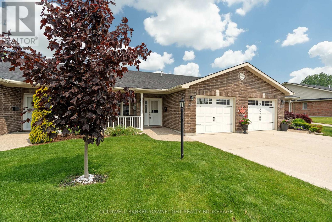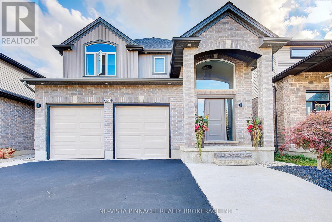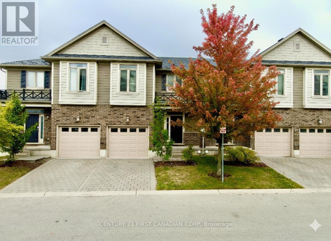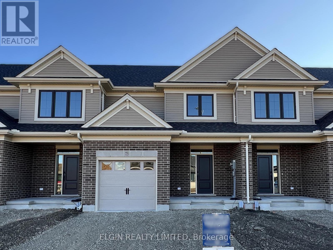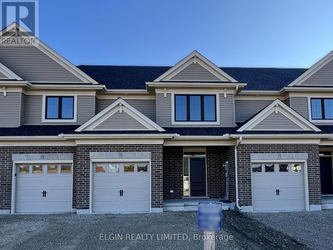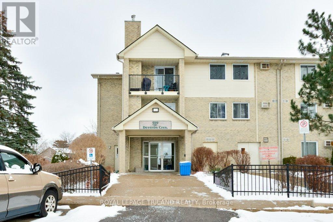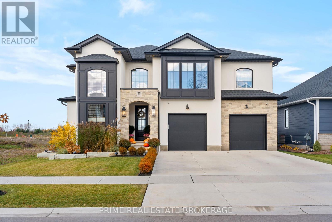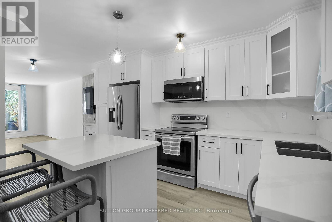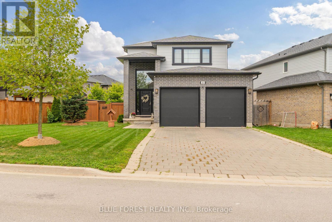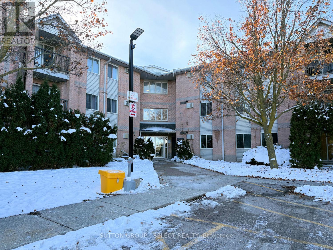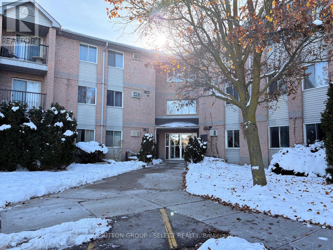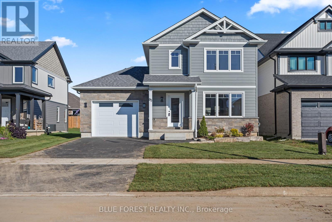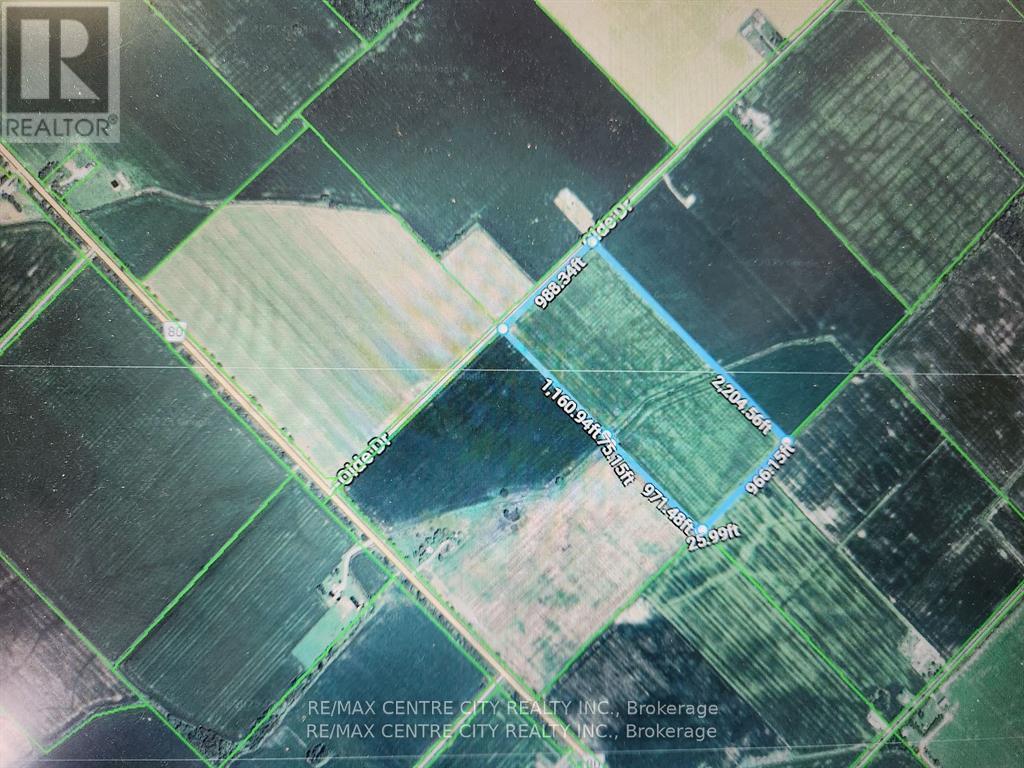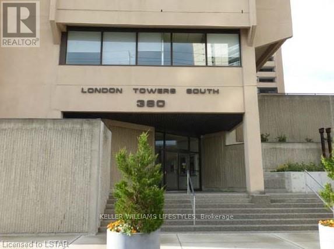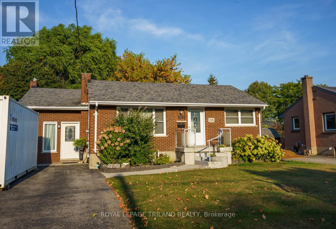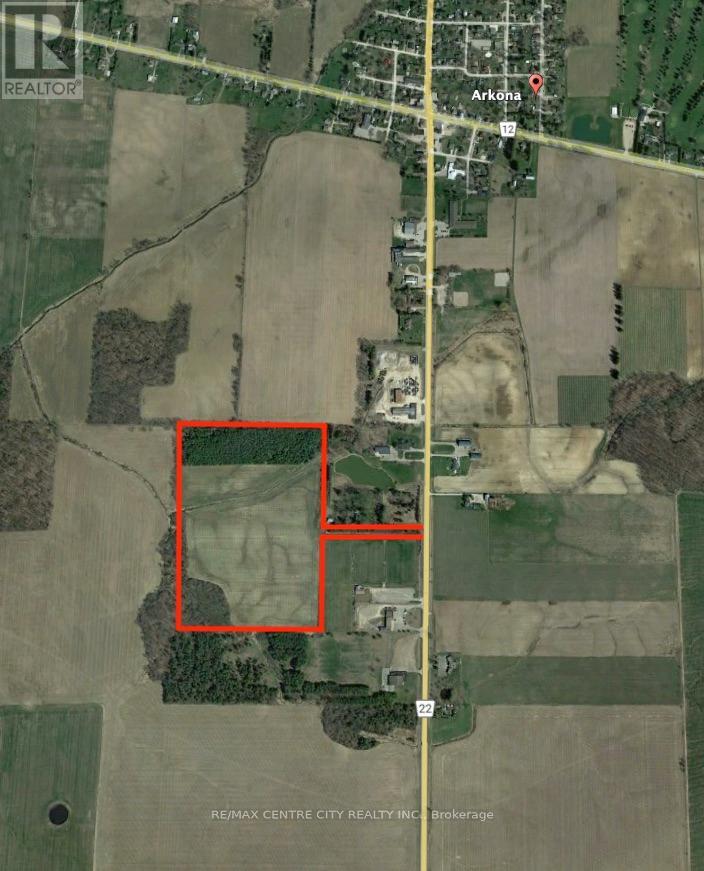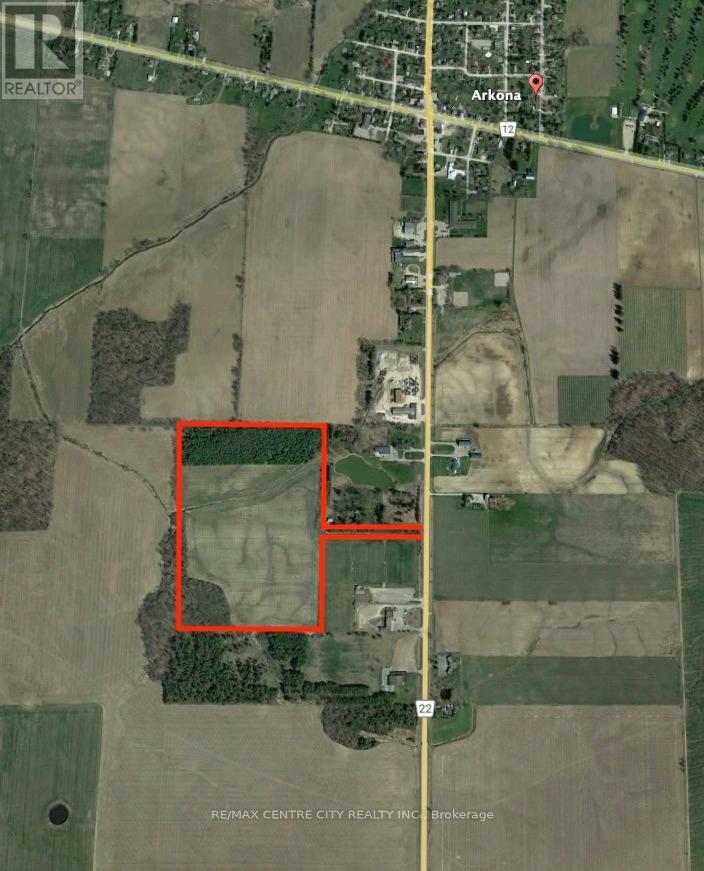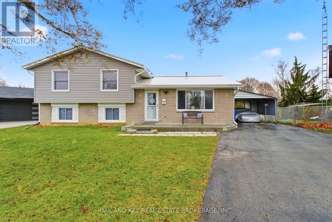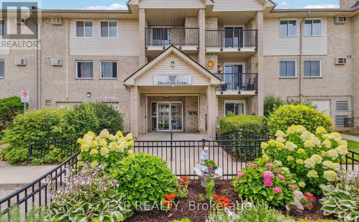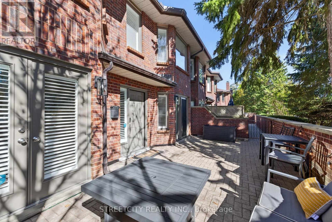29 Hemlock Crescent
Aylmer, Ontario
Move-in ready 4-bedroom, 2.5-bath home by Hayhoe Homes in Aylmer's Willow Run community. Featuring an open-concept main floor with 9' ceilings, hardwood and ceramic tile flooring, and a designer kitchen with quartz countertops, island, tile backsplash, and pantry flowing seamlessly into the great room with a cathedral ceiling and a bright dining area with patio door leading to the rear deck, complete with a gas BBQ hookup. Upstairs, the spacious primary suite features a walk-in closet and ensuite with shower and separate soaker tub, plus three additional bedrooms and a full bath. The unfinished basement provides development potential for a future family room, 5th bedroom, and bathroom. Additional highlights include a covered front porch, open to above foyer, convenient main floor laundry with garage access, Tarion New Home Warranty, plus many more upgraded finishes throughout. Taxes to be assessed. (id:53488)
Elgin Realty Limited
1738 Woodhull Road
London South, Ontario
Discover the perfect blend of comfort and tranquility in this charming home, nestled in a beautiful country setting. Thoughtfully designed, the home welcomes you with a grand staircase, and 17-foot foyer ceilings, a large, updated kitchen ideal for family gatherings and entertaining while the living room has a great functional layout that offers both style and practicality. Features include 4+1 spacious bedrooms, 2.5 bathrooms, formal dining room, master bedroom offers a walk-in closet, and 5-piece ensuite. Enjoy the privacy of rural living while being just a short drive from all amenities. Situated on a 1.21-acre lot with mature trees, and an additional 1 acre lot directly beside the property , survey completed just awaiting finalization. The price for 1 acre lot can be purchase for additional $320,000 (together). Other features include in-ground pool, hot tub, 4 car garage, 6 car parking driveway, workshop, partially finished basement, neutral paint throughout, lots of natural lighting, tons of storage space. Whether you're relaxing on the porch, cooking in the generous kitchen, or taking in the beautiful views, this property offers a true sense of home with space to grow. (id:53488)
Century 21 First Canadian Corp
6 Shadow Lane
South Huron, Ontario
Located in the desirable Shadow Lane subdivision, one of Exeter's most sought after townhouse communities, this well maintained bungalow offers comfortable and convenient single level living. The open concept layout creates a spacious environment ideal for both everyday living and entertaining, featuring a welcoming living room with a cozy gas fireplace.The primary bedroom includes a private four piece ensuite with a soaker tub and separate shower. A second bedroom or den, additional three piece bathroom, and main floor laundry add to the home's functionality and ease of living.A large rear deck, surrounded by mature landscaping, provides a private setting for outdoor relaxation or entertaining. The finished lower level offers a generous recreation room with a second gas fireplace, along with an additional bedroom and bathroomideal for guests or extended family.An oversized single car garage allows ample space for parking and extra storage. Enjoy the comfort of efficient gas heat and central air, with low monthly maintenance fees that cover lawn care and snow removal. A perfect choice for those seeking the benefits of a mature lifestyle in a quiet, well kept community. (id:53488)
Coldwell Banker Dawnflight Realty Brokerage
264 Trott Drive
London North, Ontario
Very sought after location only minutes to Western University and University Heights elementary school. Oversized 75 ft by 150 ft lot allows for possible additional development to add additional living space and additional rental income in the future. Main floor features 3generously sized bedrooms, 2 full bathrooms, a large eat-in kitchen with stainless steel appliances and quartz countertops, a large living room with a gas fireplace, laundry and access to a large deck overlooking the backyard. The lower level features a large bedroom, living room, kitchen, 3 piece bathroom, laundry room, storage room, large egress window. There is plenty of space to add an additional bedroom in the lower level if desired. This turn key property has recently been extensively updated throughout. The double wide drive allows for 6car parking. This home is currently vacant. This home is also available for lease $4,000 per month. (id:53488)
Royal LePage Triland Realty
6 (Lot 33) Sullivan Street
South Huron, Ontario
Stunning MAUVE Model TO BE BUILT by Magnus HOMES in . **Come and see our NEW Model Home at 72 Allister Drive in Kilworth Heights III (Sat/Sun 2-4pm).Tasteful Elegance. This 1675 sqft One floor Magnus MAUVE Model will sit on a 50 ft standard lot in the New Sol Haven sub-division in Grand Bend. Stunning Spacious Great room with Vaulted ceilings, lots of windows to light up the open concept Family/Eating area & kitchen with sit-around Island. Great room has a walk-out to the deck area for outdoor dinners. With 2 bedrooms & 2 baths on the main floor and premium Engineered hardwoods throughout, ceramic in Baths & custom glass showers! Many models to choose from with larger lot sizes and premium choices as well. **PHOTOS of other Magnus Built homes and MODELS - not all avail in MAUVE This home has a handy side entrance with stairway down to the extra-deep almost 9 ft. basement for a finished In-law suite (or for family visits). The basement can be finished (for 60-$70,000) or have Magnus leave that to you (Unfinished lower-this home is priced at $870,000). Choose to build another 1675 sq ft Bungalow plans and a bungaloft, 2 storeys ranging from 2000 sq ft and up. Let Magnus Homes Build your Quality Dream Home in the active, friendly neighbourhood of Grand Bend! Wide array of quality colour coordinated exterior &interior materials from builders samples and several upgrade options to choose from. The lot will be fully sodded with a driveway for parking for entertaining as well as the attached garage. Larger Premium lots available. Choose your Lot and Build your Dream Home with Magnus in 2025. Great neighbourhood with country feel. We'd love our Designer to work with you to help you Build the home you hope for - Note: Listing agent is related to the Builder/Seller. We're looking forward to a near NewYear 2026 move in! Where Quality comes Standard! Photos of other Magnus homes and don't show the vaulted Ceiling this model has FYI. Tax is est (id:53488)
Team Glasser Real Estate Brokerage Inc.
Exp Realty
19 - 578 Mcgarrell Place
London North, Ontario
Situated in the peaceful Ravines of Sunningdale enclave, this elegantly maintained detached executive condo offers upscale living and scenic ravine views. A perfect blend of functional layout and refined style with high ceilings throughout. A welcoming foyer opens into the great room with hardwood flooring, warmed by a gas fireplace and illuminated by transom and sidelight windows offering that birds eye view of the ravine. The eat-in kitchen with timeless white cabinetry connects to the deck via patio doors and also features a retractable awning. The primary bedroom suite includes both a walk-in closet, additional closet and a 4-pc ensuite bath. The second bedroom on the main level offers a space for family members or guests with access to the cheater ensuite bathroom. Main floor laundry adds practical convenience to daily routines. The double car garage has plenty of storage space with a double driveway and complimented by visitor parking. Enjoy a finished walk-out level that totally expands your living and hosting space. Spacious family room with an electric fireplace and large patio door with direct access to lower deck. Including a third bedroom or office space and finally a third 4-pc bathroom. Excellent storage space and cold room and potential to expand the existing finished area into an in-law suite or workout area. This complex backs onto the Medway Valley Heritage Forest with access to connected walking and biking trails. Enjoy proximity to Western University, University Hospital, Masonville Mall, local schools, transit and everyday amenities in a quiet landscaped setting. Join in on a carefree, outdoor carefree lifestyle! (shingles replaced 2024) (id:53488)
Royal LePage Triland Realty
668 Ketter Way
Plympton-Wyoming, Ontario
UNDER CONSTRUCTION: Enjoy the serene suburban lifestyle of Silver Springs in Wyoming, while being just under 10 minutes from the 402 highway, making commuting an absolute dream. The 'Payton' model by VanderMolen Homes is built on a beautiful premium lot. This 2-storey home boasts a 1540 sqft floor plan with an attached 2-car garage and covered front and rear porch. It features an open concept kitchen, dining, and great room conveniently leading to the backyard. Main floor laundry that connects to the oversized garage, great for storage or bikes. The 2nd floor finds a spacious and bright primary bedroom offering a large walk-in closet and 3 pc ensuite. Two more bedrooms and 4 pc bathroom complete the space. UPGRADES include: vaulted ceiling in the great room, covered rear deck, oversized attached garage, on a premium lot. Price includes HST and Tarion Warranty. Property tax and assessment are not set. Please note that pictures and/or virtual tours are from a previously built model and are for illustration purposes only. Some finishes and/or upgrades shown may not be included in this model's specs. (id:53488)
Century 21 First Canadian Corp.
73 (Lot 18) Dearing Drive
South Huron, Ontario
TO Be BUILT This Amazing NEW AQUA Magnus Designed Home is a Bungalow with many possibilities in the Sunny SOL Haven Community - Grand Bend! **Photos of other Magnus Built Bungalow ORCHID, not all included as seen** Choose your lot and be in near New Year 2026!! 45' lot fits this home (or larger lot for a premium backing on farm or field). 1448sq foot one floor home features a beautiful covered front to the entrance. Large Primary bedroom with walk-in closet and ensuite. Open concept kitchen/dining and familyroom with doors to a covered back porch. Magnus builds in all Quality Finishes as their standard, including a 9' basement, great for extra rooms or in-law set up. Lots of possibilities for your new home. A few discounted lots available to build upon (57-59). Enjoy evenings and views from your covered front porch (5'x17') or BBQ in back (6'x22') over-looking outdoor space. Great costal town, come see what Grand Bend has to offer!! Join a wonderful Active community!! Come and see our model at 4 Sullivan St. in Sol Haven Grand Bend! (id:53488)
Team Glasser Real Estate Brokerage Inc.
Exp Realty
406 - 1180 Commissioners Rd W Road
London South, Ontario
Location. Location. Amazing views from your balcony of Springbank Park. Well maintained large two bedroom condo in sought after Park Terrace building. Gorgeous engineered hardwood floors in living room and bedrooms. Two full bathrooms, one is ensuite off Master. Terrace runs the length of the unit with two sets of patio doors off living room and Master. White kitchen with appliances included. Eating area with another full set of cabinets and counter top. In suite laundry. Ceramic in baths. Water included in condo fee. The building is loved for the extra amenities in the building including salt water pool, sauna and party room. TWO side by side parking spaces are included with this unit underground. Walk to trails at the park, and lots of shopping within minutes (id:53488)
Sutton Group - Select Realty
56 Caverhill Crescent
Middlesex Centre, Ontario
Tucked into one of Komoka's quieter pockets, this home feels both rooted and welcoming - part of a small community where neighbours wave, trees stretch high, and children still ride bikes down the street.Built by Marquis Homes, its stone and Hardie board exterior gives it a timeless craftsman character, steady and sure against the seasons. A wide covered porch invites you to linger, while the triple car garage offers space for projects, storage, and the easy rhythm of everyday life.Inside, the home opens with light. Large windows frame the outdoors, and 9-foot ceilings lend a sense of calm and airiness. The main floor gathers around a beautiful fireplace with custom built-ins, while the white kitchen feels warm and grounded - a space that brings people together without trying too hard.Upstairs are four comfortable bedrooms, including a spacious primary suite with a walk-in closet and ensuite bath. The fully finished basement adds another layer of living space, featuring a generous rec room and a private guest suite complete with its own ensuite and walk-in closet - ideal for family or visitors.Step outside and you'll find a rare sense of privacy. Mature trees line the yard, wrapping the space in green and quiet, with a covered rear porch perfect for slow mornings or unhurried evenings. It's a peaceful setting, tucked away enough to feel like a retreat, yet only minutes from Komoka's trails, schools, and amenities. ***For more photo and floorplans click multimedia link.*** (id:53488)
RE/MAX Centre City Realty Inc.
102 Ontario Street
Lambton Shores, Ontario
Start your New Year off right with this well-maintained home! Move right into this spacious 3-bedroom, 2-bath brick bungalow nestled in the quaint town of Thedford. An attractive, new addition completed in 2021 features a beautiful primary bedroom with walk-in closet and 4-piece ensuite. The kitchen and windows were also updated in 2021, along with the electrical panel and breaker service. Enjoy a fully fenced backyard with low-maintenance gardens; perfect for relaxing or entertaining. Water heater is owned for added value. Located just minutes from the stunning beaches and sunsets of Lake Huron, and close to golf courses, wineries, breweries, and Pinery Provincial Park. A fantastic opportunity for commuters to both London and Sarnia! (id:53488)
Royal LePage Triland Realty
924 Princess Avenue
London East, Ontario
Two separate detached homes on one lot! Discover the perfect blend of character, flexibility, and income potential at 924 Princess Avenue. Just steps from 100 Kellogg Lane, local breweries, the Western Fairgrounds, and the Artisan Market, this updated property offers unmatched versatility for multi-generational living, investors, or anyone seeking an Airbnb or mortgage-helper opportunity. The main residence features three spacious bedrooms and two full bathrooms, with three separate main-level entrances-ideal for a variety of living configurations. Formerly used as a duplex (currently single-family), the layout offers a seamless opportunity to convert back to two units if desired. At the rear of the property, a two-storey detached garage structure has been re-imagined as a bright, loft-style apartment complete with a full kitchen, bathroom, and in-suite laundry. The upper loft level offers open-concept living with room to add additional bedrooms, perfect for guests, tenants, or short-term stays.Updated and well cared for over the years, this property is move-in ready and full of potential. Whether you choose to live in one home and rent the other, accommodate extended family, or expand your investment portfolio, 924 Princess Avenue delivers exceptional flexibility in a rapidly developing area close to Bus Rapid Transit, shopping, dining, and London's vibrant entertainment district.Note: Main House - 1,815 sq. ft. above grade. Garage Loft - 895 sq.ft. above grade. (System limited to show one structure. Details listed are for main house.) (id:53488)
The Realty Firm Inc.
23 Josselyn Drive
London South, Ontario
Beautifully updated 4-level backsplit in desirable White Oaks, offering bright, open living and modern comfort throughout. The main level features a seamless living/dining/kitchen layout with a vaulted ceiling and skylight that fill the space with natural light. Upstairs are three generous bedrooms and two full baths, including a private ensuite. The third-level family room with a gas fireplace creates a warm and relaxing gathering space. The lower level provides extra storage, a second laundry area, and potential for future customization. Enjoy peace of mind with brand-new furnace, new flooring (excluding wet areas), and recent roof repairs. Added convenience with two laundry setups-second level and basement. A well-maintained, move-in-ready home with the updates buyers value most (id:53488)
Century 21 First Canadian Corp
672 Ketter Way
Plympton-Wyoming, Ontario
UNDER CONSTRUCTION: Enjoy the serene suburban lifestyle of Silver Springs in Wyoming, while being just under 10 minutes from the 402 highway, making commuting an absolute dream. Built by VanderMolen Homes, this charming 2+1 bedroom "Paxton II" bungalow boasts a 1216 sqft floor plan with attached 2 car garage & covered front porch. It features a bright, open-concept living area perfect for modern living and entertaining. Enjoy the convenience of main floor laundry. The well-designed layout includes 2 bathrooms, with the primary suite offering comfort and privacy. The partial finished basement includes a finished bedroom and presents a fantastic opportunity for customization, complete with a rough-in for a 3-piece bath. This property combines comfort in a growing community, making it an ideal place to call home. Additional features for this home include High energy-efficient systems, sump pump, concrete driveway, fully sodded lot. Photos are of a previously built model, and for illustration purposes only. Some construction materials, finishes & upgrades shown may not be included in standard specs. Taxes & Assessed Value yet to be determined. (id:53488)
Century 21 First Canadian Corp.
909 - 127 Belmont Drive
London South, Ontario
Welcome to The Atrium, Southwest London Living at its Best! Discover this spacious 2-bedroom condo located on the top floor of a quiet, well-managed building in sought-after Southwest London. Enjoy unobstructed north-facing views from your fully enclosed atrium, the perfect spot for morning coffee, a cozy reading nook, or a peaceful evening retreat. This bright and functional layout offers two generous bedrooms, including a primary suite with a private 2-piece ensuite, plus a full 4-piece main bath. The open concept living and dining areas are ideal for relaxing or entertaining, and the well-appointed kitchen comes complete with all kitchen appliances. You'll also love the in-suite laundry for added convenience. The building offers secure entry, visitor parking, and beautiful outdoor common areas with seating and a shared BBQ space for residents to enjoy. Located just steps from public transit, Westmount Shopping Centre, parks, and local dining, this is urban living in a peaceful setting. (id:53488)
Blue Forest Realty Inc.
31 - 600 Sarnia Road
London North, Ontario
Great opportunity for first time home buyers or investors! 3+2 Bedroom 2.5 Bathroom, good layout. Loads of cupboards and counter space in the kitchen with breakfast bar, ceramic floor and pass through to the living room. Huge living room / dining room / great room area with laminated floor. Walk in to an Open concept kitchen/ living room with access to the backyard. Upstairs you will find 3 spacious bedrooms as well as a luxurious 5 piece washroom with skylight. The lower level features an additional full bathroom and 2 more oversized bedrooms. Refrigerator in the lower level stays. Built in 2004, 1750 Sq. living space includes basement.5 very good sized rooms with large windows and 3 washrooms makes this a great family home or an investment property to rent. No carpet. Finished basement with 2 bedrooms with huge windows. Close to transit/Hwy/schools/shopping(Costco/Walmart). Condo unit Close to schools, shopping and restaurants. Walking distance to Western University and University Hospital, Masonville Mall & Sherwood Forest Mall. 2 Parking spots right in front of entrance. This one won't last long! Book your private showing today! New A/C 2025. (id:53488)
RE/MAX Centre City Realty Inc.
A - 5 Stewart Street
Strathroy-Caradoc, Ontario
Welcome to 5A Stewart St. in Strathroy, located in the highly sought-after community of Twin Elm Estates! This charming home is nestled on a quiet street and features three bedrooms and two bathrooms, providing the perfect layout for comfortable living. The open-concept design is accentuated by high ceilings and a large kitchen, ideal for hosting family gatherings. The primary bedroom features an en-suite bathroom, convenient main floor laundry, and newer flooring throughout the main areas of the home. You'll find plenty of storage space, including a detached one-car garage with additional storage. The decent-sized deck offers a private outdoor space perfect for summer barbecues and entertaining friends and family. This home is ready for your personal touch to make it your own. Enjoy low-maintenance living in this wonderful community, an excellent choice for those looking to downsize, embrace a simpler lifestyle, and be part of a thriving small community. Don't miss the opportunity to call this bright, inviting home yours! Land Lease Fee: 800.00, Land Taxes per month (estimate): 36.55, Structure Taxes per month (Estimate):44.31, Garbage Collection per month : 11.59 Total Monthy: 892.45 (id:53488)
Royal LePage Triland Realty
79 Beaconsfield Avenue
London South, Ontario
Discover a licensed triplex in the heart of Old South / Wortley Village at 79 Beaconsfield Avenue in London, Ontario - an attractive opportunity for investors and multi-generational buyers. This property offers three vacant units: two 2-bedroom suites plus a 1-bedroom lower unit with its own separate entrance, ready for you to select your own tenants or occupy a unit and rent the others. Designed with function and flexibility in mind, each unit includes its own living space, kitchen and full bath, making it suitable for long-term tenants, extended family, or a live-in owner seeking mortgage-helping income. Separate hydro meters for all three units, separate heating controls, and a single water and gas service support straightforward management and clear expense allocation. Enjoy laundry in suite with each unit.Exterior features add to the property's appeal, including a wrap-around covered front porch, metal roof, and practical parking with a double-wide driveway for up to four vehicles plus a detached garage-a valuable feature for tenants in this high-demand rental area.Located in sought-after Wortley Village, this London, Ontario triplex for sale is within easy reach of local shops, cafés, parks, public transit and commuter routes, supporting strong rental demand and quality of life. Whether you're growing your portfolio or looking for a flexible multi-unit property in an established neighbourhood, this triplex offers a compelling combination of location, versatility and vacancy ready for your plans. (id:53488)
Keller Williams Lifestyles
102 - 135 Baseline Road W
London South, Ontario
Welcome to Unit 102 at 135 Baseline Rd W - a beautifully updated 2-bedroom, 1-bath main-floor condo that combines modern comfort with unbeatable convenience. This ground-level location means no stairs and no waiting for elevators, and being situated at the end of the hallway provides extra privacy with no neighbour on one side. You're also just steps from an exterior door, making everyday tasks like bringing in groceries or taking the dog out for a walk incredibly easy. In-suite laundry adds even more comfort and practicality. The unit has been tastefully refreshed over the years, allowing you to move right in and relax. Updates include new flooring (2023), a bathroom update (2023), new electric stove (2023), new washer and dryer (2023), updated baseboard heaters (2019), fresh paint throughout (2024), and motorized Bluetooth blinds installed in 2023, offering both style and smart-home convenience. The location is truly ideal - just minutes to Westmount Shopping Centre, Western University, LHSC, parks, restaurants, and a wide range of everyday amenities. This condo is perfectly suited for downsizers, young professionals, first-time buyers, savvy investors, and anyone in between looking for a low-maintenance, well-updated home in a prime area. (id:53488)
Prime Real Estate Brokerage
45 - 1960 Evans Boulevard
London South, Ontario
Welcome to Evans Glen, desired South East living. This community embodies Ironstone Building Company's dedication to exceptionally built homes and quality you can trust. This end unit bungalow townhome features a fully finished basement. The luxurious finishes throughout include engineered hardwood, quartz countertops, 9ft ceilings, elegant glass shower with tile surround and thoughtfully placed pot lights. All of these upgraded finishes are included in the purchase. Additional units available offering walkout basements and protected forested views (price varies). The desired location offers peaceful hiking trails, easy highway access, convenient shopping centres, and a family friendly neighbourhood. (id:53488)
Century 21 First Canadian Corp
21 Elmwood Avenue E
London South, Ontario
Discover this licensed duplex in the heart of Old South / Wortley Village at 21 Elmwood Avenue East in London, Ontario. Backing onto a park and just a short stroll to the shops, cafes, restaurants and services of Wortley Village, this property offers a walkable location with convenient access to nearby parks, transit and downtown. The upper two-storey unit features three bedrooms, a 4-piece bath, kitchen, dining and living rooms, plus a mudroom with in-suite laundry and access to a rear deck overlooking the green space. The bright lower walk-up unit enjoys its own entrance, one bedroom, a 4-piece bath, in-suite laundry and comfortable living space. Both units benefit from separate forced-air gas furnaces and separate hydro meters, giving each occupant control over their own utilities. Outside, a covered front porch and rear parking for approximately four vehicles add everyday practicality. With both units currently vacant, this is an appealing opportunity for investors, house-hackers, multi-generational buyers or downsizers to select their own tenants and set market rents, or to live in one unit while generating income from the other in one of London's most established neighbourhoods. Take advantage of the extra storage found in the attic as well! (id:53488)
Keller Williams Lifestyles
47 - 1960 Evans Boulevard
London South, Ontario
Welcome to Evans Glen, desired South East living. This community embodies Ironstone Building Company's dedication to exceptionally built homes and quality you can trust. This interior unit bungalow townhome features a fully finished basement. The luxurious finishes throughout include engineered hardwood, quartz countertops, 9ft ceilings, elegant glass shower with tile surround and thoughtfully placed pot lights. All of these upgraded finishes are included in the purchase. Additional units available offering walkout basements and protected forested views (price varies). The desired location offers peaceful hiking trails, easy highway access, convenient shopping centres, and a family friendly neighbourhood. (id:53488)
Century 21 First Canadian Corp
142 Shirley Street
Thames Centre, Ontario
This affordable and beautiful bungalow located in the anticipated Elliott Estates Development is a wonderful alternative to condo living. Bright and spacious with 9 ceilings, main floor laundry. The eating area is sure to accommodate everyone, the spacious family room and almost an entire wall of glass will allow for the natural light to fill the room. The primary bedroom is located at the rear of the home and has a walk-in closet as well as a 4pc ensuite with walk in shower and tub. The lower level is awaiting your personal touch. Built by Dick Masse Homes Ltd. A local, reputable builder for over 35 years. Located less than 15 minutes from Masonville area, 10 minutes from east London. First time buyers may be eligible for FTHB GST Rebate this could result in a purchase price of $572,388.42 More information at https://www.canada.ca/en/department-finance/news/2025/05/gst-relief-for-first-time-home-buyers-on-new-homes-valued-up-to-15-million.html (id:53488)
Blue Forest Realty Inc.
655 Hunter Street
Kincardine, Ontario
Welcome to this bright and airy semi-detached home, completed in 1990 with thoughtful design and quality finishes throughout. The open-concept feel in the living area and dining nook brings warmth and character to the space. The stunning chef's kitchen stands out with high-end Samsung and LG appliances, abundant cabinetry, and large windows that fill the space with natural light. The convenient main-floor side entrance to the backyard adds potential for a future basement apartment or granny suite, ideal for multi-generational living or as a rental opportunity in the unfinished basement. Upstairs, the spacious primary bedroom features double closets and a large layout, offering both comfort and function. A generous second bedroom provides flexibility as either a guest space or a home office for your business needs. The home also includes one well-maintained bathroom. Outdoors, the fully fenced backyard offers a private retreat perfect for relaxing or entertaining. Situated on a corner lot, the home has great curb appeal with convenient access points from both Hunter Street and Johnston Crescent, and a circular driveway that provides easy front-yard parking for multiple vehicles. This property blends neighbourhood charm with easy access to Hwy 21 and nearby amenities such as Sobeys, Canadian Tire, and Tim Hortons. Located close to both public and Catholic schools, scenic walking trails, and just five minutes from Station Beach, Victoria Park, and Queen Street's shops and restaurants, everything you need is close at hand. (id:53488)
Fair Agent Realty
900 Dufferin Avenue
London East, Ontario
Owned by the same family since 1987, this solid 3-bedroom, 1-bath bungalow is a true time capsule with strong fundamentals and standout character right in the heart of Old East Village. The layout is practical and family-friendly, with main-floor laundry, 9-foot ceilings, an updated bathroom, and a rear addition that expands the living space-perfect as a dining area, sitting room, or casual family room. The property features an oversized private yard and a large garage with electricity, offering excellent functionality for hobbyists, storage, or a future workspace. This home is bursting with potential and can be a very rewarding project for anyone looking to build equity, preserve vintage charm, and create a space that truly reflects their vision. Whether you modernize, restore, or reimagine, the opportunity here is extensive you don't want to miss this one. (id:53488)
The Realty Firm Inc.
11 Goshen Street N
Bluewater, Ontario
MAXIMUM VALUE FOR A FAMILY HOME IN ZURICH, ON! Fantastic 5 BEDROOM / 3 BATHROOM FAMILY HOME Come see this large 4 level residential home + home office! Completely loaded with brand new upgrades including the roof, nearly every window, furnace, AC, bathrooms, flooring, paint, concrete work on the in-and-out driveways plus a phenomenal 3rd level conversion into a fully insulated finished living space, this superb single family or multi-generational gem with its nonstop character & charm is sure to impress! The structure offers 3 bathrooms, a full kitchen w/ dining room + numerous large additional principal rooms w/ a living room + fireplace & fundamentally, 5 bedrooms with the expansive 700 square foot 3rd level loft with soaring ceilings & its own private bathroom. The vast basement with laundry area & loads of storage tops off expansive floor space in this stately brick structure. The rec room or home office would be the ideal man cave or in-law unit and if you do plan to house a large family, you'll have loads of parking at the rear with driveway access on both sides of the building! And to top it all off, you just a 4 min drive to a sandy Lake Huron beach in St. Joseph. For buyers looking for mega value in a large family home or investors looking for high quality multi-unit potential in an ideal residential location, this is the spot! (id:53488)
Royal LePage Triland Realty
1 - 411 Keats Way
Waterloo, Ontario
Available 3 bedroom, 2 washroom end unit townhouse with garage and private backyard backing onto treed parkette and nestled in desirable Waterloo area. Excellent opportunity for first time or investor buyers, as well as students, with convenient 15 minute walk to University of Waterloo or bus ride to University of Waterloo & Wilfrid Laurier University, as well as shopping, plaza, grocery stores and much more (id:53488)
RE/MAX Real Estate Centre Inc.
40 Devon Drive
South Huron, Ontario
Discover easy, worry-free living in this well-maintained one-floor townhouse, ideal for downsizing or enjoying your retirement years. Thoughtfully designed for comfort and convenience, this home features an open-concept layout that blends the kitchen, dining, and living areas into one cohesive and welcoming space. The kitchen offers bright white cabinetry, ample counter space, and a large island with bar seating perfect for casual dining or entertaining guests. The spacious living room is highlighted by a soaring cathedral ceiling and large windows that fill the space with natural light. The primary suite includes a walk-in closet with built-in shelving and a private ensuite bath, offering everyday comfort and ease. A second bedroom provides flexibility for guests, a home office, or additional living space. Step outside to a private concrete patio, with direct access to scenic walking trails and the community's clubhouse. Located in Riverview Meadows, this home is part of a vibrant adult lifestyle community offering exceptional amenities. Residents enjoy access to a community gazebo, picturesque riverside trails, and a well-equipped clubhouse featuring a fitness room, billiards, shuffleboard, darts, media library, and a large gathering space. With nearby golf, shopping, and hospital services, this is relaxed living at its best. Land Lease and property taxes are $995.17 monthly. (id:53488)
Coldwell Banker Dawnflight Realty Brokerage
38 Langton Road
London East, Ontario
Renovated semi with income potential less than 800m from Fanshawe College! Fully renovated and move-in ready, this 3-bedroom, 2-bath semi-detached home with a separatebasement studio apartment is a rare opportunity in a quiet, family-friendly Huron Heights neighbourhood less than 800m from Fanshawe College. Step inside to a bright, modern interior featuring new flooring, lighting, and oversized windows that flood the home with natural light.The sleek kitchen is complete with stainless steel appliances, updated cabinetry, and a walkout to the backyard. Upstairs, three spacious bedrooms and a beautifully updated 4-piece bath provide comfort and style. The finished basement boasts a private entrance, kitchen, bathroom,and open-concept space-perfect for generating rental income or accommodating extended family.Outside, enjoy a fully fenced yard with fresh landscaping and a handy storage shed. With the adjoining property also recently renovated, this home offers excellent curb appeal and long-term value. Ideal for investors, first-time buyers, or families seeking a stylish home with a mortgage-helper suite, this property truly checks all the boxes. (id:53488)
The Agency Real Estate
3069 Tokala Trail
London North, Ontario
Welcome to Your Dream Home in Sought-After North London! This fully finished 4-bedroom home is located in one of North London's most desirable neighbourhoods, within an outstanding school zone including the newly built Northwest PS, along with Sir Frederick Banting, St. Gabriel, and St. Andre Bessette - perfect for growing families. From the moment you walk in, you're greeted with a stunning open-to-above foyer and a thoughtfully designed main floor that offers not one, but two separate sitting areas, making it ideal for entertaining or everyday family living. The chef's kitchen is grand and spacious, opening into a warm family room with custom built-ins that add both character and functionality. Upstairs, you'll find four generously sized bedrooms and two additional bathrooms, giving every member of the family their own private retreat.The fully finished basement is an absolute bonus - complete with a bedroom, full bath, second kitchen, and living area with a fireplace, making it the perfect in-law suite or guest retreat. Step outside to your private, fully fenced backyard oasis featuring a covered deck, concrete patio, gazebo, and beautiful landscaping - truly designed for outdoor enjoyment and entertaining. This home checks every box: prime location, family-friendly layout, finished basement with in-law suite potential, and a backyard retreat. Don't miss your chance to make it yours! (id:53488)
Nu-Vista Pinnacle Realty Brokerage Inc
45 - 112 North Centre Road
London North, Ontario
LOCATION, LOCATION, LOCATION! Discover the best of Masonville in this stunning condo. Walkable to top schools, Western University, and University Hospital (UH), this spot offers unparalleled convenience. Enjoy an exciting lifestyle with shopping, movie theatres, restaurants, and gym facilities all just moments from your door. The bright main level features a fantastic open-concept great room flowing into a modern kitchen and dining area, complete with sliding doors to a private deck perfect for entertaining and summer relaxation. Upstairs, find three spacious bedrooms, highlighted by a magnificent primary suite offering a fabulous walk-in shower and a private balcony. The finished lower level adds valuable living space with a versatile family room or bedroom and a 3-piece bath. The home features three full and one half-bath in total! The unbeatable proximity to campus and UH guarantees high rental demand and excellent long-term appreciation for investors. For end-users, it's maintenance-free living in a prime location. Book your viewing today (id:53488)
Century 21 First Canadian Corp
73 Braun Avenue
Tillsonburg, Ontario
Freehold (No Condo Fees) town interior unit crafted by Hayhoe Homes offers 3 bedrooms, 2.5 bathrooms, and a single car garage. The inviting entrance features a covered porch and spacious foyer that leads to the open concept main floor with 9' ceilings, powder room, and designer kitchen showcasing quartz countertops, an island and pantry, opening to the large great room with sliding glass doors for access to the rear deck. Upstairs, the primary suite includes a large walk-in closet and private 3-piece ensuite with a walk-in shower, along with two additional bedrooms, a 4-piece main bathroom, and convenient bedroom-level laundry. The unfinished basement provides excellent development potential for a future family room and bathroom. Additional highlights include luxury vinyl plank flooring (as per plan), Tarion New Home Warranty, central air conditioning & HRV, plus many upgraded features throughout. Located in the Northcrest Estates community, just minutes from shopping, restaurants, parks, trails, and highway access. Taxes to be assessed. (id:53488)
Elgin Realty Limited
75 Braun Avenue
Tillsonburg, Ontario
Freehold (No Condo Fees) town interior unit crafted by Hayhoe Homes offers 3 bedrooms, 2.5 bathrooms, and a single car garage. The inviting entrance features a covered porch and spacious foyer that leads to the open concept main floor with 9' ceilings, powder room, and designer kitchen showcasing quartz countertops, an island and pantry, opening to the large great room with sliding glass doors for access to the rear deck. Upstairs, the primary suite includes a large walk-in closet and private 3-piece ensuite with a walk-in shower, along with two additional bedrooms, a 4-piece main bathroom, and convenient bedroom-level laundry. The unfinished basement provides excellent development potential for a future family room and bathroom. Additional highlights include luxury vinyl plank flooring (as per plan), Tarion New Home Warranty, central air conditioning & HRV, plus many upgraded features throughout. Located in the Northcrest Estates community, just minutes from shopping, restaurants, parks, trails, and highway access. Taxes to be assessed. (id:53488)
Elgin Realty Limited
104 - 729 Deveron Crescent
London South, Ontario
Welcome to Mills Landing at 729 Deveron Crescent - Unit #104 This well-maintained three-bedroom ground-floor condo offers exceptional value in one of southeast London's most convenient locations. Situated just steps from Shopper's Drug Mart, Food Basics, the London Public Library, and a variety of restaurants and service shops, you'll love the unbeatable walkability. Public transit is only a block away, and quick access to Highbury Ave. and Highway 401 makes commuting effortless. Inside, a wide entry hallway welcomes you with beautiful, low-maintenance ceramic flooring throughout the unit. The practical galley-style kitchen provides plenty of cupboard and counter space. The cozy living/dining area features a gas fireplace that can warm nearly the entire unit, plus sliding patio doors that open to your private outdoor space. This functional layout includes three bedrooms, a 4-piece main bath, and a 2-piece ensuite off the primary bedroom. The in-suite laundry room offers added convenience and extra storage. Mills Landing residents enjoy outstanding amenities including secured entry, building insurance, an outdoor pool, a fully-equipped fitness center, open parking, and complete landscaping/snow removal services. Perfect for families, downsizers, or smart investors, this ground-floor condo provides space, comfort, and value in a prime location. (id:53488)
Royal LePage Triland Realty
78 Optimist Drive
Southwold, Ontario
Rare Opportunity: A Designer-Built Family Retreat Where Craftsmanship Meets Comfort. Welcome to 78 Optimist Drive, a custom-built Halcyon Home where timeless design meets modern family living.Inspired by French vintage style with transitional modern touches, this 2,635 sq ft residence was crafted with precision and purpose. From the moment you enter, natural light highlights elegant arches, detailed millwork, and warm wood tones that create an inviting atmosphere.The heart of the home is the kitchen - a stunning balance of function and beauty with a ten-foot ribbed island, cream and wood cabinetry, gold accents, and hidden butler's pantry featuring checkered tile, open shelving, and a dedicated coffee bar. It flows seamlessly to the dining and great room, where wood-beam ceilings and a sleek fireplace invite relaxation. Double French doors open to a covered patio, blending indoor comfort with outdoor living.Upstairs, a vaulted primary suite offers calm sophistication, with a spa-like ensuite showcasing a freestanding tub and barrier-free shower. Three additional bedrooms, a Jack & Jill bath, and a convenient second laundry room complete the thoughtful layout.Built with Halcyon's signature quality- hardwood throughout, custom trim, cathedral ceilings, and flawless finishes.This home delivers both elegance and practicality. The redesigned mudroom, dual laundry spaces, and generous storage reflect a true understanding of family living.Nestled in Talbotville's peaceful Southwold community, just minutes from London, this home offers the perfect blend of tranquility and accessibility. 78 Optimist Drive isn't just beautifully designed; it's built for connection, comfort, and everyday luxury. A rare opportunity to own a home that feels as exceptional as it looks. (id:53488)
Prime Real Estate Brokerage
88 - 1919 Trafalgar Street
London East, Ontario
Welcome to 88-1919 Trafalgar Street, a fully updated townhouse condo offering affordable living in East London! This home has been completely renovated from top to bottomeverything is new, including the kitchen, bathrooms, flooring, paint, and even an electric fireplace for cozy nights in. The condo corporation has recently replaced the windows as well, giving you peace of mind for years to come. Inside, youll find two spacious bedrooms upstairs along with a full 4-piece bath. The finished basement adds extra living space with a third bedroom and a 3-piece bath, perfect for guests, a home office, or a teenagers retreat as well as a large laundry room with plenty of storage. Step outside to your private fenced backyard, complete with a handy shed for storage. With low condo fees of only $240/month (including water), this is one of the most affordable and move-in-ready options in East London. Whether you're a first-time buyer, downsizing, or looking for a smart investment, this home checks all the boxes. (id:53488)
Sutton Group Preferred Realty Inc.
1819 Foxridge Crescent
London North, Ontario
Located in one of Northwest London's most desirable communities, Foxfield, this beautiful 2-storey brick home is move-in ready and full of upgrades. Set on a deep pie-shaped lot, it features a double attached garage, fully finished basement, and a private, fully fenced backyard.Step inside to a bright two-storey foyer with an accent wall, transom windows, and a statement light fixture. The open-concept main floor offers 9' ceilings, pot lights, and laminate flooring throughout. The kitchen includes stainless steel appliances, a tiled backsplash, pantry, and an island that opens to the spacious living area - perfect for entertaining! Convenient main floor laundry and mudroom access to the garage complete this level. Upstairs, the primary suite features a walk-in closet and spa-like ensuite with a glass shower, plus two additional bedrooms and a full 4-piece bath. The finished lower level adds more living space with vinyl plank flooring, a newer full bathroom, egress windows and a rough-in for a kitchenette - ideal for guests or family. Step outside and experience the peaceful, park-like setting this property offers. Beautiful grass area that wraps around the home - with open green space in the front and a private backyard. The fully fenced yard also includes beautiful garden boxes, a shed, an adorable pet coop, and a covered patio with a well-built pergola with privacy blinds providing the perfect spot to unwind or host get togethers! Close to Hyde Park, Masonville, Western University, Sunningdale Golf Course, parks, schools, and trails - this home truly has it all! Book your showing! (id:53488)
Blue Forest Realty Inc.
109 - 2230 Trafalgar Street
London East, Ontario
Welcome to 2230 Trafalgar, a charming apartment style condominium nestled on the edge of the city. With a cozy, functional layout, this fully renovated 2 bedroom offers comfortable living space and an amazing list of upgraded finishes! Inside, you'll find a bright and inviting open concept floor plan with plenty of natural light, gas fireplace with quartz surround and a covered walkout patio creating the perfect little outdoor space. The well-appointed kitchen boasts stainless steel appliances including over-the-range microwave, soft close doors and drawers, quartz countertops and backsplash. Generously sized bedrooms with mirrored sliding closet doors and a window air conditioner sleeve in the primary bedroom. Spa-like bathroom with pot lights and heated mirror, And, your very own in suite laundry and storage room. All appliances are brand new. Condo fee is $304/mth and includes water, one parking space, security controlled front entrance, and an outdoor pool. Property tax is $1391/yr. (id:53488)
Sutton Group - Select Realty
207 - 2228 Trafalgar Street
London East, Ontario
Welcome to 2228 Trafalgar, a charming apartment style condominium nestled on the edge of the city. With a cozy, functional layout, this fully renovated 3 bedroom 1.5 bath unit offers great space and an amazing list of upgrade. Inside, you'll find a bright and inviting open concept floor plan with plenty of natural light, gas fireplace with quartz surround and a covered balcony creating the perfect little outdoor space. The well-appointed kitchen boasts stainless steel appliances including over-the-range microwave, soft close doors and drawers, quartz countertops and backsplash. Generously sized bedrooms with mirrored sliding closet doors and a window air conditioner sleeve in the primary bedroom. Spa-like bathroom with pot lights and heated mirror, And, your very own in suite laundry and storage room. All appliances are brand new. Condo fee is $456/mth and includes water, one parking space, security controlled front entrance, and an outdoor pool. Property tax is $1811/yr. (id:53488)
Sutton Group - Select Realty
85 Acorn Trail
St. Thomas, Ontario
Welcome to "The Signal" by Karwood Homes - a beautifully designed two-story residence located in the highly sought-after Harvest Run community of St. Thomas. Only two years new, this 1,428 sq ft home blends modern style, functionality, and comfort to create the perfect space for today's lifestyle. Step inside to an inviting open-concept main floor featuring a bright living area with large windows that fill the space with natural light. The contemporary kitchen offers generous counter space, a central island for casual dining, sleek cabinetry and a walk-in pantry for added storage. The adjoining dining area opens directly to the private concrete patio - an ideal setting for morning coffee or evening entertaining. Upstairs, you'll find well-proportioned bedrooms including a spacious primary suite with a walk-in closet, complemented by a modern main bathroom. The unfinished lower level offers endless possibilities for customization, already equipped with a rough-in for a 3-piece bath - perfect for a future recreation room, gym or guest suite. Outside, the property has been beautifully enhanced with brand-new professional landscaping and a freshly installed driveway, adding to the homes curb appeal and providing a low-maintenance, polished exterior you'll be proud to come home to. Located in a family-friendly neighbourhood close to schools, parks, shopping and easy access to London and Port Stanley, this home presents an incredible opportunity to own a nearly new property in one of St Thomas's most desirable developments. Move-in ready, stylish and built for modern living - The Signal at Harvest Run is ready to welcome you home. (id:53488)
Blue Forest Realty Inc.
Royal LePage Signature Realty
3869 Olde Drive
Southwest Middlesex, Ontario
50 +/- workable acres for sale just west of Glencoe. Systematically tiled 6-7 years ago. Tile maps available. Clay loam soil. Level terrain. A perfect add to your existing holdings. (2025 corn crop not included) (id:53488)
RE/MAX Centre City Realty Inc.
603 - 380 King Street
London East, Ontario
Affordable and spacious one bedroom condo in Downtown London. Great location for professionals working downtown or retirees looking for a condo within walking distance of shopping, parks, public transit, libraries and more. The open and spacious layout gives the unit an airy feel and a partition wall in the bedroom allows you to create a separate space for an office or nursery. The huge balcony means you can always step outside for a breath of fresh air or enjoy a morning coffee outdoors. This building features an indoor pool, sauna, exercise room and convenience store on site. Condo fee includes heat, hydro, water, cable TV and more so you can budget with confidence. Whether you are looking to climb the property ladder, start your investment portfolio or downsize, this unit has you covered. (id:53488)
Keller Williams Lifestyles
226 Rainbow Avenue
London East, Ontario
Welcome to this bright and spacious home, thoughtfully crafted for everyday living and entertaining. A welcoming side entrance opens into the heart of the home the modern kitchen with an entertainers island, sleek black appliances, and a stylish glass tile backsplash. This space flows seamlessly into the open-concept living room, anchored by a cozy natural gas fireplace, and a large dining area that easily accommodates family dinners or gatherings with friends. Upstairs, rich hardwood flooring extends throughout, offering two comfortable bedrooms and a beautifully updated 3-piece bathroom with a tiled shower. Step outside to find low-maintenance, professionally landscaped gardens that enhance curb appeal. The backyard is a true private retreat: patio doors from the kitchen lead to an in-ground pool, stamped concrete patio, mature trees, and privacy fencing (2017). With parking for four or more on the asphalt driveway and a hydro-equipped shed for extra storage, this home is as practical as it is inviting. The lower level is equally impressive, featuring a spacious primary suite complete with a walk-in closet and a natural gas fireplace. A bonus room provides the perfect home office or hobby space. The newly completed spa-inspired bathroom boasts a 6-foot soaker tub, a double vanity, and a glass-enclosed shower. A generous secondary living area offers flexibility as a family room, gym, or media space. Ideally located near schools, shopping, the airport, and major highways, this property combines comfort, convenience, and a vacation-like atmosphere. Recent updates include a new privacy fence (2017), pool liner/skimmer/returns (2019), pool cover (2023), and spa bathroom (2024). Outdoor gas hook-up is ready for a BBQ or fire feature. Inclusions: Fridge, Stove, Dishwasher, Washer, Dryer, All Window Coverings, All Pool Equipment. (id:53488)
Royal LePage Triland Realty
Pt Lt 24 Concession 5
Lambton Shores, Ontario
Located just outside Arkona, this 47-acre parcel offers a balanced mix of productive land and natural setting. The farm includes 34 systematically tiled workable acres, ideal for expanding your land base or generating rental income. The remaining approximately 13 acres of mixed hardwood and softwood bush provide privacy, habitat, and a quiet backdrop for anyone considering a rural build.Set back from the road with gently rolling terrain, the property offers several suitable building locations, each with scenic views and a sense of seclusion. Whether you're looking for farmland, a potential building site, or both, this property is worth a closer look.Be sure to view the property video, and feel free to reach out with questions or to arrange a showing. (id:53488)
RE/MAX Centre City Realty Inc.
Pt Lt 24 Concession 5
Lambton Shores, Ontario
Located just outside Arkona, this 47-acre parcel offers a balanced mix of productive land and natural setting. The farm includes 34 systematically tiled workable acres, ideal for expanding your land base or generating rental income. The remaining approximately 13 acres of mixed hardwood and softwood bush provide privacy, habitat, and a quiet backdrop for anyone considering a rural build.Set back from the road with gently rolling terrain, the property offers several suitable building locations, each with scenic views and a sense of seclusion. Whether you're looking for farmland, a potential building site, or both, this property is worth a closer look.Be sure to view the property video, and feel free to reach out with questions or to arrange a showing. (id:53488)
RE/MAX Centre City Realty Inc.
86 Chestnut Drive
Chatham-Kent, Ontario
Welcome to 86 Chestnut Drive, a beautifully updated 3+1 bedroom, 1.5 bath side-split in a family-friendly Chatham neighbourhood close to parks, schools, St. Clair College, shopping, and quick 401 access. The bright main level features large windows, fresh paint, new vinyl flooring (2024), and an inviting open feel that flows into the updated kitchen, complete with new tile flooring (2024), new stainless-steel fridge and stove, generous cabinetry, and a modern backsplash-creating a warm, functional space perfect for cooking and gathering. Upstairs, you'll find three great-sized bedrooms and a fully renovated 5-piece bathroom (2023) with contemporary finishes. The lower level offers a spacious family room with a white brick fireplace, an additional bedroom, half bath, and a desirable walkout to the backyard, making it ideal for families, guests, or multi-generational living. Exterior updates include a new metal roof and siding (2024), hardwired CCTV system, waterproofing, and a new sump pump. The deep backyard offers no rear neighbours for added privacy, along with a carport, storage shed, and ample parking. With thoughtful updates throughout and a highly functional layout, this home delivers exceptional value in a great location. (id:53488)
Oak And Key Real Estate Brokerage
211 - 727 Deveron Crescent
London South, Ontario
Freshly painted & Move in Ready 2 Bedroom with in-suite laundry. Living Room with Fireplace and Patio with Treed View. Condo fee includes water. Common Elements include Pool for summertime fun. Great location close to all amenities, on transit line and close proximity to 401. (id:53488)
Exp Realty
2 - 152 Albert Street
London East, Ontario
A truly unique downtown gem - and one of the few townhouse-style condo complexes in the core! This exclusive community of just 24 homes offers a rare blend of space, privacy, and convenience that's hard to find among surrounding apartment buildings - perfect for professionals seeking an elevated lifestyle and retirees looking for cultural and social amenities within walking distance. This gorgeous executive townhome includes secure underground parking for two vehicles with direct access from the garage right into your finished basement. Enjoy your own private, oversized patio with gas hookup-ideal for outdoor dining or relaxing. Inside, discover a brand-new custom kitchen with quartz countertops, a stylish tile backsplash, and state-of-the-art appliances including a built-in bar fridge. The open-concept main floor features new luxury vinyl plank flooring, California shutter-style window coverings, and custom accent walls that add warmth and modern character to the living and dining areas, complemented by a cozy gas fireplace. Upstairs, the primary suite showcases rich hardwood flooring, a spacious walk-in closet, and a beautifully renovated ensuite with a glass shower, soaking tub, and double vanity. The lower level includes an updated 3-piece bath, another bedroom, and a cedar sauna in excellent condition. Condo fees conveniently cover water, private garbage pickup, windows, doors, patios, and garden maintenance, providing a truly low-maintenance lifestyle. Spacious, sophisticated, and unlike anything else downtown - this is a must-see! (id:53488)
Streetcity Realty Inc.
Contact Melanie & Shelby Pearce
Sales Representative for Royal Lepage Triland Realty, Brokerage
YOUR LONDON, ONTARIO REALTOR®

Melanie Pearce
Phone: 226-268-9880
You can rely on us to be a realtor who will advocate for you and strive to get you what you want. Reach out to us today- We're excited to hear from you!

Shelby Pearce
Phone: 519-639-0228
CALL . TEXT . EMAIL
Important Links
MELANIE PEARCE
Sales Representative for Royal Lepage Triland Realty, Brokerage
© 2023 Melanie Pearce- All rights reserved | Made with ❤️ by Jet Branding
