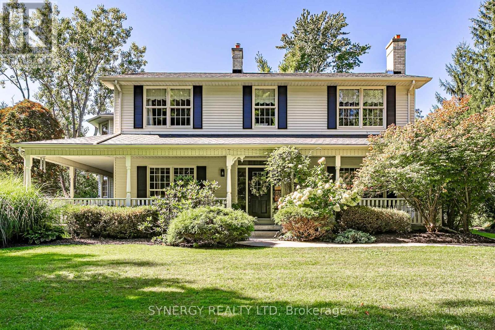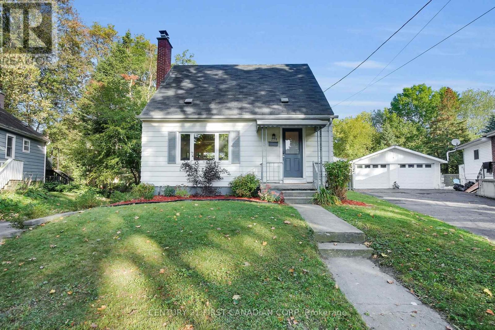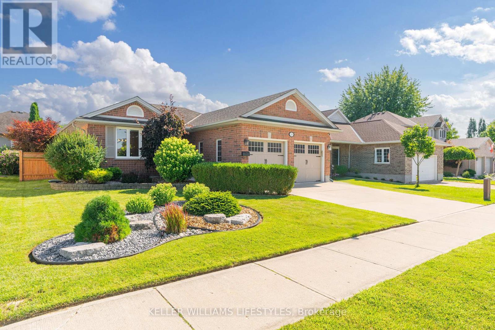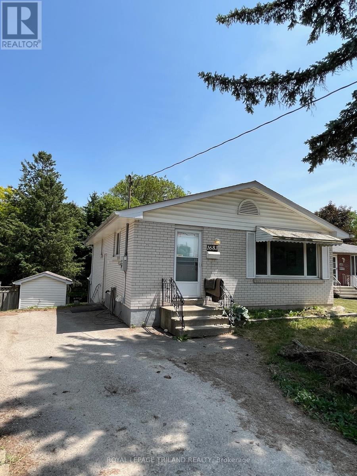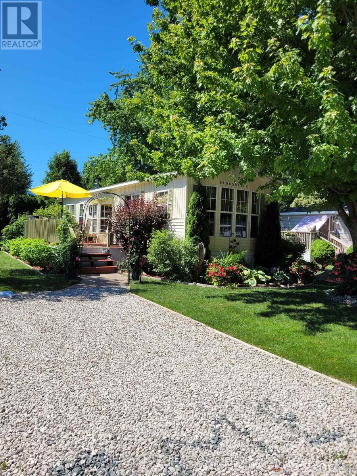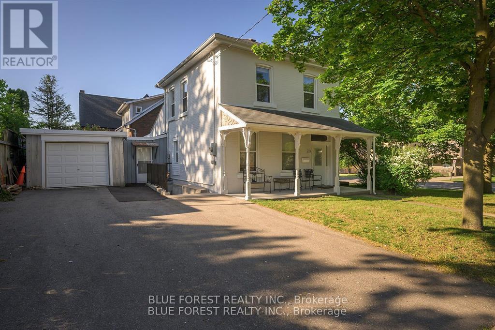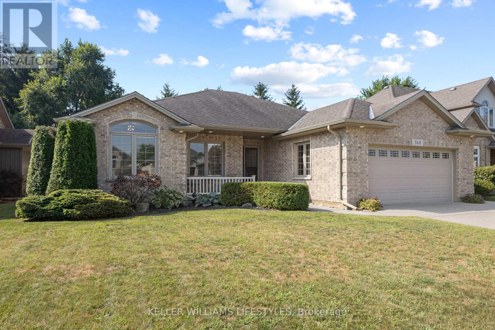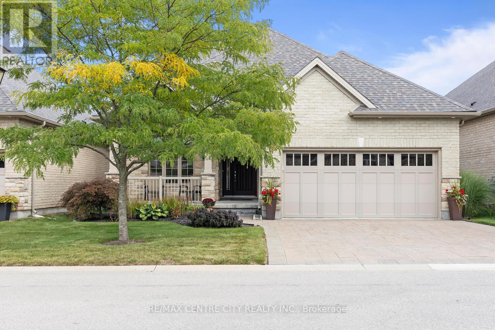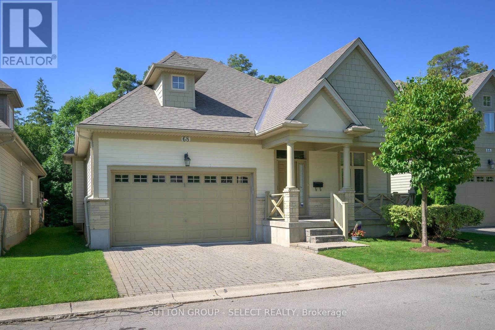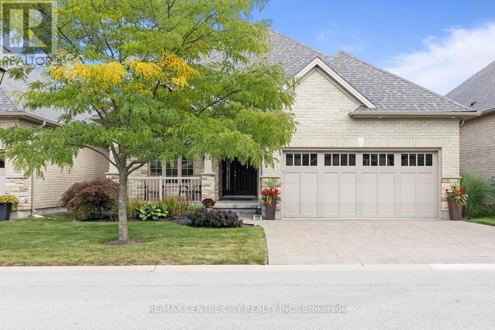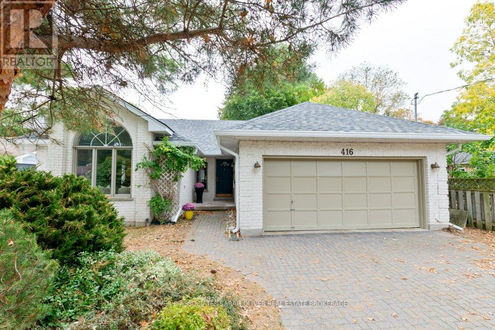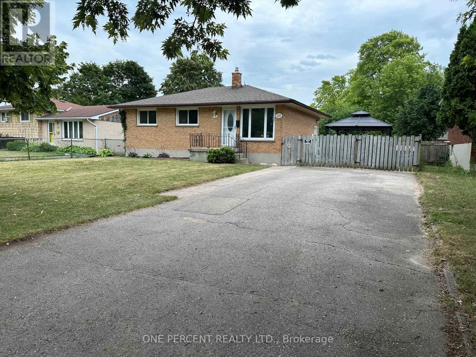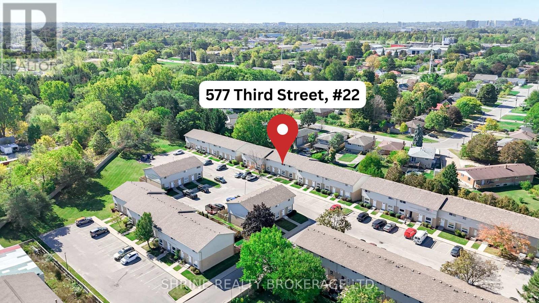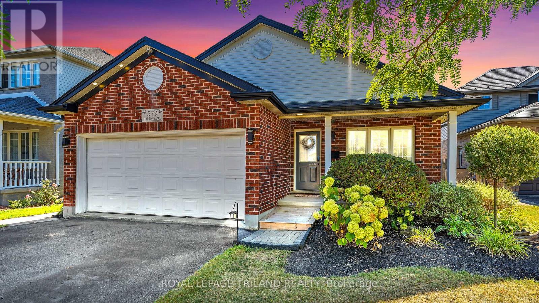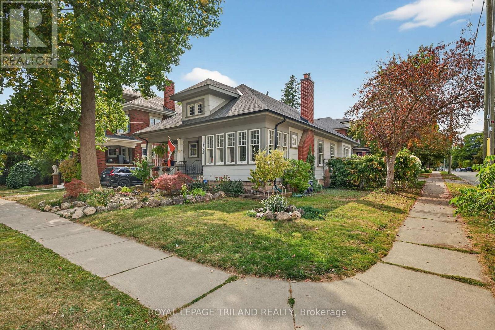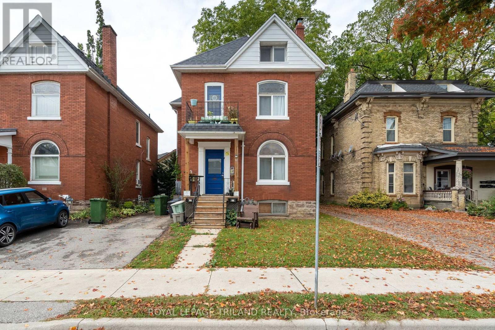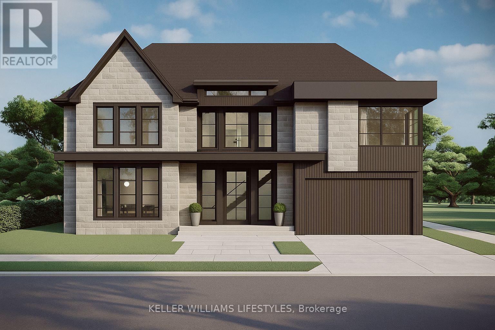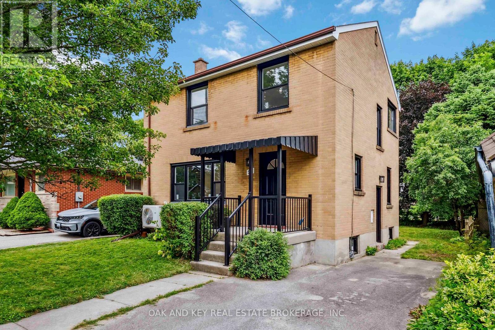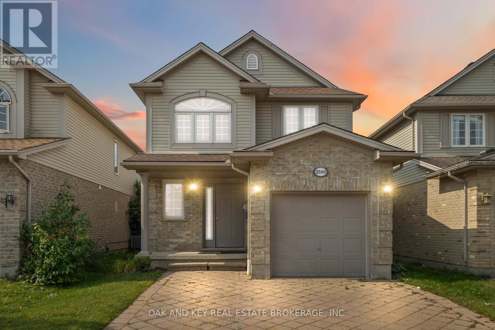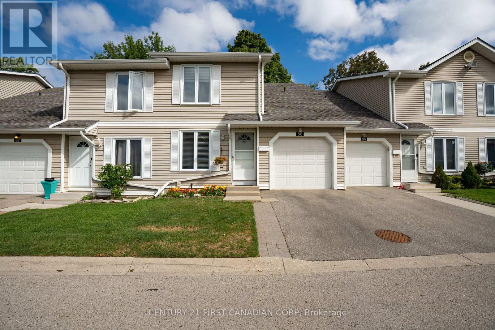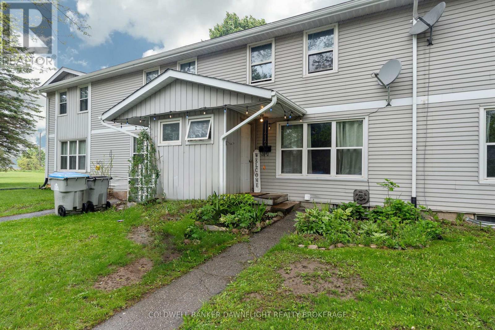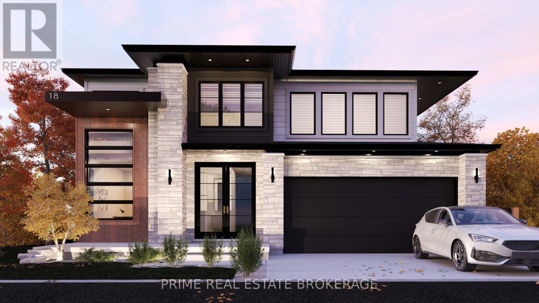1 Lansdowne Park Crescent
Middlesex Centre, Ontario
Enjoy quiet country living, in this beautifully maintain home located in Komoka. Situated on 2.3 acres with plenty of room for family living, entertaining, and outdoor activities. It is close to schools, walking trails, community centre and amenities. This spacious home features a large wrap around porch, large windows, spacious bedrooms with walk-in closets and a primary bedroom with a sitting area. There is a main floor family room and laundry/mudroom room, a spacious front foyer. Update: roof 2025, furnace 2019 (id:53488)
Synergy Realty Ltd
3 - 49 Ridout Street S
London South, Ontario
UPDATE: 12 MONTHS OF MONTHLY MAINTENANCE INCENTIVE PAID FOR YOU! Nestled in the prestigious neighbourhood of Wortley Village, sits a magnificent heritage home, built in 1874. Within this historic and stately home, there is a main-floor unit that has been thoughtfully updated and modernized, yet is still in keeping with the original charm of the home. Upon entering the home, you will see there is original hardwood floors throughout, many windows that allow for natural light to stream in, soaring ceilings, 2 bedrooms, 1.5 fully renovated baths, and an in-suite laundry. In 2023, a beautifully curated kitchen with maple soft-close cabinets, maple breakfast bar, and quartzite counters was installed, bringing this kitchen up-to-date. One of the most prominent features of this home is the stained-glass conservatory that was added to the original building in 1911. From inside the conservatory you are able to look out into a lush, private garden, where your own private patio awaits to enjoy. The main building has also had many upgrades like a new roof, newly renovated heated storage area and has been brought up to the Fire Code within the last few years. Other owners are currently putting together a communal outdoor gathering area that is being landscaped, for when you want to gather with others. Perfectly located, you are within walking distance to many unique shops and restaurants within Wortley and downtown London. The Thames River Parkway is a few blocks away that connects to many trails throughout the city. This home boasts amenities and proximity that many other condo units just don't have, and is perfect for investors, professionals, young couples, retirees, or those looking to downsize. Included in maintenance fees is; two parking spaces, lawn and snow care, section of heated storage, and your water usage. (id:53488)
Royal LePage Triland Realty
228 Fellner Avenue
London East, Ontario
Welcome to 228 Fellner Avenue, a charming, move-in-ready home conveniently located on a quiet Cul-de-sac in a family-friendly neighbourhood. This beautifully refreshed 2+1 bedroom, 2 full bathroom home offers a warm and inviting atmosphere from the moment you walk in. The main floor features fresh paint throughout (2025), new flooring on both the main and lower levels, and a spacious living area highlighted by a WETT-certified wood-burning fireplace perfect for cozy evenings at home. The kitchen provides plenty of space and functionality, ready for your personal touches or future updates. Upstairs, youll find two comfortable bedrooms and a full bathroom, offering an ideal setup for families or professionals. The lower level has been finished to include a third bedroom or flex space, ideal for guests or a home office, as well as additional living area potential. Step outside and discover your own private backyard retreat complete with a recessed above ground pool, hot tub, and deck with covered gazebo. Its a rare outdoor oasis, perfect for entertaining, relaxing, or creating lasting summer memories. Major updates add peace of mind, including the home being fully insulated, adding a new furnace, and heat pump (2024). Located in a quiet, established area of London, 228 Fellner Avenue offers quick access to schools, shopping, breweries, restaurants, Kellogg Lane, East Park, Fanshawe College, and major routes, making it easy to enjoy everything the city has to offer while still having a tranquil place to call home. Whether you're starting out, downsizing, or simply looking for a home with an unbeatable outdoor space, 228 Fellner Ave is the perfect fit. (id:53488)
Century 21 First Canadian Corp
58 Deborah Drive
Strathroy-Caradoc, Ontario
Price improved! Welcome to 58 Deborah Drive ~ A beautifully renovated brick home on a quiet, family-friendly street in one of Strathroy's established neighbourhoods. Inside, the main floor shines with new cabinetry, modern flooring, and a fully updated bath; the upper level features fresh paint and thoughtful finishes throughout. A refreshed lower-level bathroom adds flexibility for guests, teens, or home office needs. Major updates offer peace of mind, including new heating and A/C (2022); roof remains in great shape. Enjoy a private backyard, inviting curb appeal, and a location minutes to parks, schools, and downtown amenities. Move-in ready and now offered at a compelling new price. Schedule your showing today! (id:53488)
Keller Williams Lifestyles
1683 Hansuld Street
London East, Ontario
EVEN BETTER NEW PRICE!!! Are you an investor looking to add to your portfolio? Or maybe you need a budget friendly home with enough room for your family. Look no further as this property fits the bill. Located on a quiet crescent within walking distance to Fanshawe College, this 5 bedroom, 2 bathroom home has a separate side entrance plus a lower walkout to the large, private backyard. The numerous updates recently completed included: freshly painted interior, updated main and lower bathrooms, kitchen cupboards painted, new flooring installed in the kitchen, living room and main floor hallway, the shingles were updated just last year and a new stove was purchased in 2023. The property is vacant so no need to inherit tenants - you can pick your own. The property has a residential rental licence with the City and it was previously rented for $3200/month plus utilities. Please note that the sellers have never occupied the property. All appliances are included as is. Some rooms have been virtually staged. (id:53488)
Royal LePage Triland Realty
9 - 77307 Bluewater Highway
Bluewater, Ontario
Immaculate, 45 ft. park model home in a beautiful, 55+ community right on Lake Huron, just north of Bayfield. One bedroom with convertible den that provides a second bedroom. This home has been tastefully updated with new flooring, trim, paint, etc. Outside you will find a 40'X20' deck, 20'X20' patio, gazebo and two sheds. A generator is also included. All appliances, including a combination washer/dryer, fridge, stove, built-in microwave, counter top dishwasher and furniture are included. Enjoy affordable, lakeside living for less than the cost of renting. Park features a swimming pool, newer recreation centre, and parkette overlooking the water to enjoy those famous Lake Huron sunsets. (id:53488)
RE/MAX Icon Realty
175 Sydenham Street
London East, Ontario
Updated 4 bedroom 2 storey home located in a prime DOWNTOWN location! ATTENTION INVESTORS - Turn-key investment! Amazing location just seconds to Richmond row by foot and major bus routes direct to St Josephs and Western University. Large family room and dining room, 4 piece bathroom, and 2 spacious bedrooms on main. Master bedroom and a fourth bedroom on the second floor, as well as another 4 piece bathroom. Many updates throughout the years. Large window mouldings, high baseboards, hardwood flooring, 10 foot ceilings on main and more. Single car attached garage would be great for a workshop or storage, double wide asphalt driveway, large front porch and side yard with deck. Don't miss this opportunity to live in the core of the city! Limited showing times due to tenants, see Brokerbay for availability. ** This is a linked property.** (id:53488)
Blue Forest Realty Inc.
368 Darcy Drive
Strathroy-Caradoc, Ontario
Bright, spacious, and filled with natural light, this beautifully maintained 3+1 bedroom, 3 bathroom brick ranch is nestled in one of Strathroy's most desirable neighbourhoods. Designed for both comfort and functionality, the open-concept layout features a generous living room with a tray ceiling and cozy natural gas fireplace, perfect for everyday living or entertaining guests. Recent updates enhance the home's appeal, including fresh paint throughout both levels, brand-new carpeting in all bedrooms and the lower level, updated lighting, refreshed deck boards, and a newer air conditioning unit. The fully finished lower level offers even more living space, featuring a large rec room, a full 3 piece bathroom, and a spacious additional bedroom. Two unfinished rooms provide flexibility for a fifth bedroom, home gym, office, or hobby space. You can tailor it to fit your lifestyle. Enjoy the convenience of a double car garage and the privacy of a fully fenced backyard ideal for relaxing, gardening, or family fun. Located on a quiet street close to parks, trails, excellent schools, and the conservation area, this home offers the perfect combination of lifestyle and location. Don't miss your chance to make this versatile, move-in ready home your own. Check out the value in this home with over 2600 sq ft of finished living space! (id:53488)
Keller Williams Lifestyles
24-2081 Wallingford Avenue
London North, Ontario
Stonebridge Estates, perfectly located in this beautiful free hold condo enclave in exclusive Sunningdale. Custom built by Rembrandt, what's there not to love about this stunning Bungaloft. Step into this quality home offering two bedrooms on the main (or the primary bedroom + a den), 2.5 baths, with a separate loft suite bedroom, full bath and reading nook. A stunning open concept plan with an over-sized livingroom (extended floor plan ) offers comfortable living space for friends and family. Quality continues throughout the dining and kitchen area filled with natural light & high quality finishes. The eating area pleasant for everyday dining and yet spacious enough to host your family and friends. Access to the covered deck, a lovely place to relax. This floor plan worked in a variation to the utility room off the kitchen between the garage. Extended to incorporate additional storage / work area. Well thought out! The primary bedroom off to the back corner offer's privacy along with a luxury ensuite. The guest bath tucked up front near the 2nd bedroom or den/office. Laundry and additional closets just across the hall. The lower level remains unfinished but with potential galore. Beautiful 'lookout' windows will create a lovely space. A pleasure to show! (id:53488)
RE/MAX Centre City Realty Inc.
68 - 124 North Centre Road
London North, Ontario
WOODLAND TRAILS! This exceptional former model home is a treasure and respite away from the noise and hubbub of the surrounding City. Come and sit in the glass conservatory enjoying front row nature views while decompressing; watching birds, flanked by deer and woodland creatures. Inside this 3 bed (2+1), 3 bath (2+1) home you'll note the lovely hardwood floors, floor-to-ceiling windows with window films. Dramatic 2-story vaulted ceiling in grand living room features built-in cabinetry opens to kitchen with granite counters, newer luxury appliances. LOFT! Upper loft features additional 400 sq ft that overlooks main level of 1,575 sq ft. Main floor primary bedroom tray ceiling & ensuite. Crown moulding. Finished, expansive lower level showcases bedroom, large family room, and storage area. Ideal location: near University of Western Ontario, Kings College, University Hospital, shopping, restaurants, bus routes, schools and recreation. It's all here including the special gift of backing onto protected nature. Welcome home. Images of rooms with furniture are virtually staged. (id:53488)
Sutton Group - Select Realty
24-2081 Wallingford Avenue
London North, Ontario
Stonebridge Estates, perfectly located in this beautiful free hold condo enclave in exclusive Sunningdale. Custom built by Rembrandt, what's there not to love about this stunning Bungaloft. Step into this quality home offering two bedrooms on the main (or the primary bedroom + a den), 2.5 baths, with a separate loft suite bedroom, full bath and reading nook. A stunning open concept plan with an over-sized livingroom (extended floor plan ) offers comfortable living space for friends and family. Quality continues throughout the dining and kitchen area filled with natural light & high quality finishes. The eating area pleasant for everyday dining and yet spacious enough to host your family and friends. Access to the covered deck, a lovely place to relax. This floor plan worked in a variation to the utility room off the kitchen between the garage. Extended to incorporate additional storage / work area. Well thought out! The primary bedroom off to the back corner offer's privacy along with a luxury ensuite. The guest bath tucked up front near the 2nd bedroom or den/office. Laundry and additional closets just across the hall. The lower level remains unfinished but with potential galore. Beautiful 'lookout' windows will create a lovely space. A pleasure to show! (id:53488)
RE/MAX Centre City Realty Inc.
416 Brock Street
London South, Ontario
Beautiful Byron Bungalow Rare Find in a Prime Location. This spacious 3-bedroom, 2-bath bungalow offering over 1,700 sq. ft. of main floor living in the heart of Byron Village. Built in 1990, this home is much newer than most in the area. This is a rare opportunity to enjoy modern comfort in a mature, family-friendly neighbourhood. The bright living room with vaulted ceiling is open to the dining room creating an elegant space for entertaining and gatherings. Just beyond, the kitchen and family room with Beautiful built ins surrounding the gas fireplace combine into a warm great room that offers a comfortable flow perfect for everyday family life. The primary suite offers a walk-in closet and private 4 pc en suite, while two additional bedrooms provide flexibility for guests, kids, or a home office. Spacious Main bath has skylight and large shower. Hardwood floors in the main living areas (living, dining, hallways and great room) new carpet in all 3 bedrooms, adding timeless style. You will find 9ft ceilings and wide doorways, wainscoting lined wide hallways and Main floor Laundry completing the perks of one floor living. The open, unfinished basement with rough in bath is ready for your ideas. The private, mature backyard has a deck perfect for relaxing outdoors. A two-car garage with inside entry, new shingles (2025), owned water heater(2022) and 5 appliances included, add even more value and peace of mind. All this within walking distance to Byron's shops, restaurants, parks, and schools A wonderful mix of comfort, location, and community. (id:53488)
Oliver & Associates Sarah Oliver Real Estate Brokerage
25 Hawkesbury Avenue
London East, Ontario
Attention Investors and Families! Dont miss this amazing opportunity to own a well-maintained home in a mature and quiet neighbourhood, all at an affordable price! Enjoy brand new flooring throughout the main floor, extending from the living area to all three freshly painted bedrooms. A newly installed carpet in the family room complements the well-maintained fireplace, creating a cozy space for gatherings with friends and family. All major upgrades were completed in 2022. This home is located in northeast London, only a 5-minute drive from Fanshawe College, Walmart, Stronach Arena & Community Centre, Fanshawe Conservation Area, and Beacock Public Library and the list goes on! Inaddition, with 15-minutes walking distance to almost every essential amenity: schools, banks, supermarkets, gas stations, parks, coffee shops, restaurants, and more. Nearby, you will also find the well-known London Bridge Daycare, and the brand new St. Anne YMCA Daycare is opening soon. It is a huge bonus for families with young children. Whether you're a family looking for a vibrant, all-ages community, or an investor targeting the high-demand rental market near Fanshawe College, this is one of the best locations available. You wont want to miss this beautiful, green, and peaceful neighbourhood!!! (id:53488)
One Percent Realty Ltd.
22 - 577 Third Street
London East, Ontario
Discover incredible value with this spacious multi-level townhouse featuring a rare walk-out basement in a well-maintained complex. Freshly painted throughout, this home offers a bright living room, functional eat-in kitchen, and a versatile lower level rec room or 4th bedroom with a private entrance leading to your patio and walkway. Recent updates include newer central air & furnace plus laminate flooring throughout, ensuring comfort and easy maintenance. Ideally located within walking distance to Fanshawe College, with quick access to Hwy 401, shopping, and all amenities making it a smart choice for both living and investment. Spacious layout with flexible living options Private walk-out to patio & green space Move-in ready with fresh paint & updates Income potential in a high-demand area. This one wont last ,book your showing today and unlock the potential! ** some of the pictures are from virtual staging** (id:53488)
Shrine Realty Brokerage Ltd.
579 Hartop Place
London South, Ontario
Exceptional Cul-de-Sac Location in Summerside! This stunning backsplit offers the perfect blend of comfort and convenience that families are searching for in their Home Sweet Home. The main level welcomes you with beautiful flooring and a gorgeous updated kitchen that will make meal prep a joy - while still spending time as a family. Upstairs, unwind in your own private retreat featuring a luxurious soaker tub - the perfect escape after a long day. The lower level expands your living options with a separate bedroom, full bathroom, and family room, giving everyone their own space to relax and enjoy. Storage is no problem, with plenty of space in the lower level, double closets throughout the home, plus a double-car garage for all your needs. Amazing parking for 4 cars on the concrete driveway on this quiet cul-de-sac! The oversized lot provides a fully fenced backyard where children can play safely, complete with a deck featuring accent trellis - ideal for summer barbecues and outdoor entertaining. Just a short stroll to Meadowgate Park, this immaculate home is move-in ready and waiting for your family to create lasting memories. Newer roof, and brand new Furnace and AC! Properties like this don't come available often in Summerside - Open Houses this weekend! (id:53488)
Royal LePage Triland Realty
263 Ridout Street S
London South, Ontario
Charming 3 bed, 2 bath 'cottage' in Old South. Welcome to this immaculately maintained bungalow! Located in the heart of Wortley Village, one of the highest rated neighbourhoods in Canada. This quaint cottage style home won't disappoint, it exudes character and charm, which has been preserved through extensive renovations. The home is open concept with oversized, light filled hallways, 3 sets of original French doors & large principal rooms. A bright, eat in kitchen is complemented with 'one of a kind' cabinets, and a functional island. A wood burning fireplace enhances the cozy atmosphere of the spacious living room. Three bedrooms and a 5 piece bath are found on the main level; a generous Primary; the other bedrooms could easily be used as an office as well. The basement has a convenient bathroom; the rec room extends the entire footprint of the home, along with a family room which can serve as an extra bedroom for guests. The possibilities are endless for this wide open and bright space with a convenient, separate side entrance. With both a charming, shaded front porch, and a sunny back deck, hosting family and friends, or relaxing outside with a good book is a dream. A fully fenced yard is perfect for privacy, child's play, or pets. The garage & driveway to the residence is off Windsor Avenue, a quiet side road filled with wonderful neighbours. This home runs efficiently, maintaining low utility costs all year round. Roof 2017. (id:53488)
Royal LePage Triland Realty
131 Deborah Drive
Strathroy-Caradoc, Ontario
Strathroy stunner! This move-in ready, meticulously maintained 3+1 bedroom, 3-bath bungalow offers easy living with a bright, open layout and a walkout from the dining area to a spacious deck overlooking the backyard; perfect for summer BBQs. Cozy up in living room by the cozy gas fireplace, while the primary bedroom features a private ensuite and walk-in closet. Central air keeps you comfortable year round. The versatile fourth bedroom adds flexibility for guests, a home office, or teens; great for the growing family. Fantastic location close to parks, schools, shopping, and Hwy 402 for an easy commute. A rare find at this price point, don't miss it! (id:53488)
Royal LePage Triland Realty
40 Queen Street
St. Thomas, Ontario
If you're looking for your next investment property then look no further! 40 Queen St is a duplex that features a main floor two bedroom and one bathroom unit, and an upper two bedroom unit, and each unit has their own laundry. Located just two blocks from Talbot St and all that downtown St Thomas has to offer this building is easy to rent and maintain. The upper unit is currently rented for $1450 + $50/month flat gas fee and the main unit is rented for $1495 + $50/flat gas fee and both tenants are wonderful and would like to stay longer term. The current owner did extensive renovations in 2020 including electrical work, most flooring, bathrooms and kitchens, windows and more. Don't miss your opportunity for this investment opportunity in the booming town of St Thomas! (id:53488)
Royal LePage Triland Realty
Lot 6 Valleystream Walk
London North, Ontario
This stunning to-be-built custom home is crafted to the highest standards by the award-winning builder, Harasym Developments. Step into this remarkable residence and experience luxury and craftsmanship that surpass all expectations. This brand-new architectural masterpiece boasts a captivating blend of stone, stucco, and brick in its exterior. The double-wide stone driveway leads to a hidden 2-car garage, providing ample space for your vehicles and storage needs. Inside, you will be greeted by a thoughtfully designed floor plan spanning 3400 square feet of finished space. The main floor boasts 10-foot ceilings, creating an atmosphere of grandeur and sophistication. Discover a designer kitchen with a walk-in pantry, a great room featuring a cozy fireplace, a wet bar, a dining area, a powder room, and a mudroom, all seamlessly connected for effortless living. Ascend to the second floor, where 9-foot ceilings and hardwood flooring continue to enhance the allure. The primary bedroom retreat awaits, featuring an enormous walk-in closet and a spa-like 5-piece en-suite, providing a serene sanctuary. A large laundry room with a linen closet adds convenience. Three additional spacious bedrooms offer versatility for your family, including one with a 4-piece en-suite and two with a shared en-suite, ensuring comfort for everyone. (id:53488)
Keller Williams Lifestyles
90 Jacqueline Street
London South, Ontario
Welcome to 90 Jacqueline Street a beautifully renovated, move-in ready home nestled in a quiet, family-friendly neighbourhood. From top to bottom, this property has been thoughtfully updated with a brand-new heat pump, windows, appliances, kitchen, flooring, deck, and a redesigned layout that maximizes both comfort and style. Step inside to an open-concept living space filled with natural light, modern finishes, and quality craftsmanship throughout. The kitchen is a true highlight, designed for both everyday living and entertaining. Every room flows seamlessly, offering a fresh and inviting atmosphere. This home is perfect for first-time buyers, downsizers, or investors looking for a truly turnkey opportunity. All the big-ticket updates are complete, just move in and enjoy with peace of mind. Conveniently located near Victoria Hospital, schools, parks, shopping, public transit, and major routes, this home combines modern living with everyday convenience. Don't miss your chance to see this incredible property its one you'll want to call home! (id:53488)
Oak And Key Real Estate Brokerage
2588 Meadowgate Boulevard
London South, Ontario
Welcome to 2588 Meadowgate Blvd, a well-maintained 3-bedroom, 3-bathroom home in the heart of Summerside, one of Londons most family-friendly neighbourhoods. Perfectly located right across the street from Summerside Public School, this property offers everyday convenience for young families while also being close to parks, walking trails, shopping, and quick access to the 401.Step inside to a bright and inviting main floor with an open-concept living and dining area, filled with natural light and designed for both everyday living and entertaining. The kitchen provides plenty of cabinet space and a functional layout, with direct access to the backyard ideal for summer barbecues and playtime.Upstairs, youll find three generously sized bedrooms, including a primary suite with a walk-in closet and private ensuite. Two additional bedrooms and a full bath complete the second floor, providing comfortable space for the whole family. The lower level is ready for your personal touch, offering great potential for a future rec room, home office, or gym.With its prime location, spacious layout, and family-friendly community, this Summerside home is a wonderful opportunity to settle into one of Londons most desirable areas. (id:53488)
Oak And Key Real Estate Brokerage
56 - 120 Centre Street
London South, Ontario
Welcome to Hillside Heights: a very desirable Condo Community that is family and pet friendly, well managed and well maintained... a real Community! #56 is a spacious south facing 2 storey Unit backing on to Greenspace. There is an attached Single Garage with inside access. The main floor features a bright eat in kitchen, a dining/living room with sliding doors leading to the very private Patio. A 2pc bath completes the main floor floorplan. Upstairs, the Primary Bedroom has plenty of space for a King Size Bed and features a walk in closet. But wait, the Second bedroom also has a walk in closet and will hold a King size bed! The third bedroom (which also holds a King bed) and a 4 piece bathroom complete the second floor. In the lower level there is a finished recreation room and plenty of storage space in the laundry, utility and furnace area. In the Basement there is also a sump pump and a rough in for a 3 piece bathroom. This is a great starter or downsizing community. Location, location, location as you are very close to most services and amenities here: Dining, Grocery, Pharmacy, Veterinary, transportation routes, Shopping, Hospitals and Schools. (id:53488)
Century 21 First Canadian Corp
31 - 31 St Charles Place
Huron East, Ontario
Whether you're an investor or a first-time buyer, finding the right property at the right price can be a challenge but St. Charles Place in Vanastra might have exactly what you're looking for. This well-cared-for 3-bedroom, 1-bathroom unit offers a comfortable and practical layout. The main floor features a spacious living room, a dedicated dining area, and a functional kitchen ideal for everyday living. Upstairs, you'll find all three bedrooms along with a 4-piece bathroom conveniently located just off the primary bedroom. Step outside and enjoy a generously sized backyard, perfect for entertaining or simply relaxing outdoors. Plus, the basement provides plenty of room for all your storage needs. Dont miss this opportunity to get into the market with a home that offers both value and potential! Updates include new flooring and new paint all completed in 2021. (id:53488)
Coldwell Banker Dawnflight Realty Brokerage
Lot 38 Fallingbrook Crescent
London South, Ontario
You're not just buying a home. You're designing one and you should do it with a builder that builds differently.At Halcyon Homes in Heath Woods, you're not boxed into a blueprint or bound to a builders standard vision. You lead. They build. Too many buyers fall for the price on paper, only to be surprised later by costly upgrades, design limitations, and process confusion. Thats not how Halcyon works. With Halcyon, you'll experience a premium design-build process that puts your ideas first supported by a builder known for quality, transparency, and customer-first thinking. The model you see is just the beginning. From layout to lighting, you call the shots with expert guidance along the way. This is your chance to build a better home in one of the regions most desirable new communities. Premium lots. Personalized design. Long-term value. Pricing reflects Arvada model in Essential collection. Myra model in Designer collection also shown. Lot 38 at 50x152ft, extra deep and backs onto Trees. Only a few opportunities remain in Heath Woods. (id:53488)
Prime Real Estate Brokerage
Contact Melanie & Shelby Pearce
Sales Representative for Royal Lepage Triland Realty, Brokerage
YOUR LONDON, ONTARIO REALTOR®

Melanie Pearce
Phone: 226-268-9880
You can rely on us to be a realtor who will advocate for you and strive to get you what you want. Reach out to us today- We're excited to hear from you!

Shelby Pearce
Phone: 519-639-0228
CALL . TEXT . EMAIL
Important Links
MELANIE PEARCE
Sales Representative for Royal Lepage Triland Realty, Brokerage
© 2023 Melanie Pearce- All rights reserved | Made with ❤️ by Jet Branding
