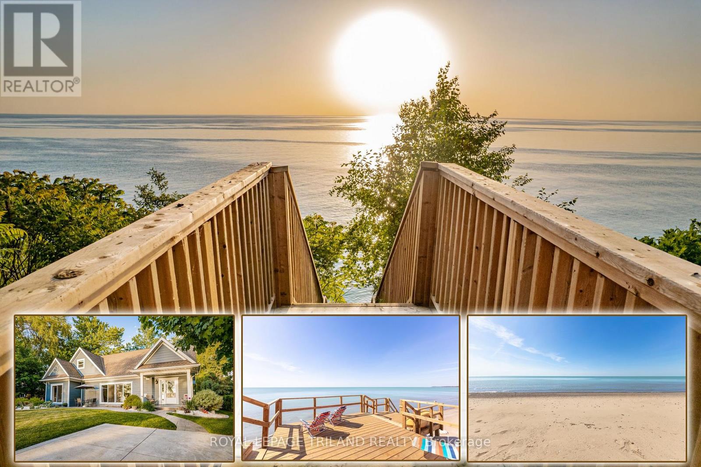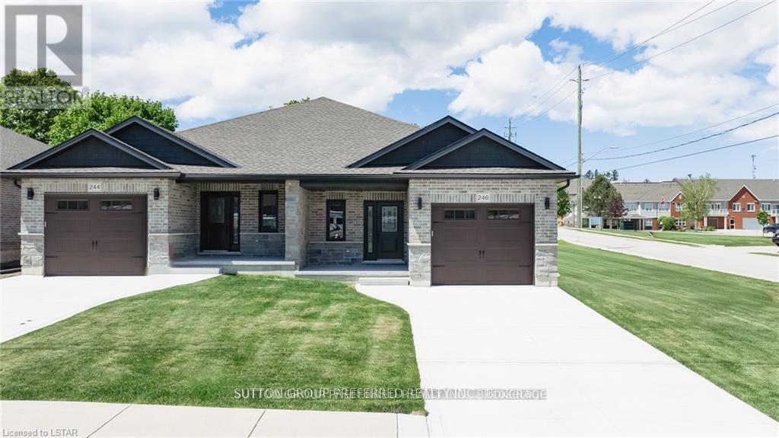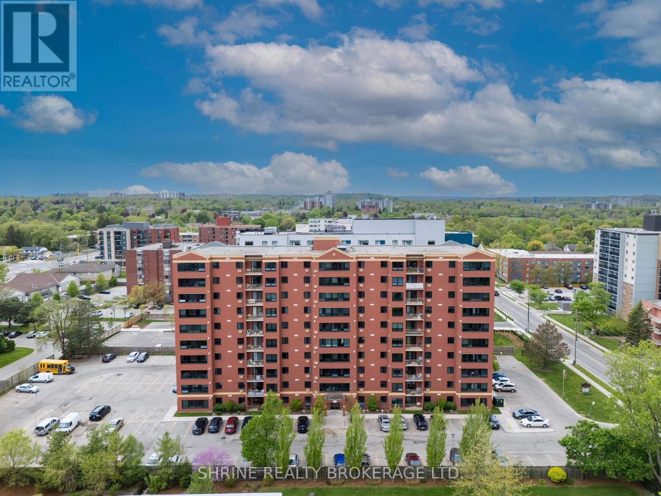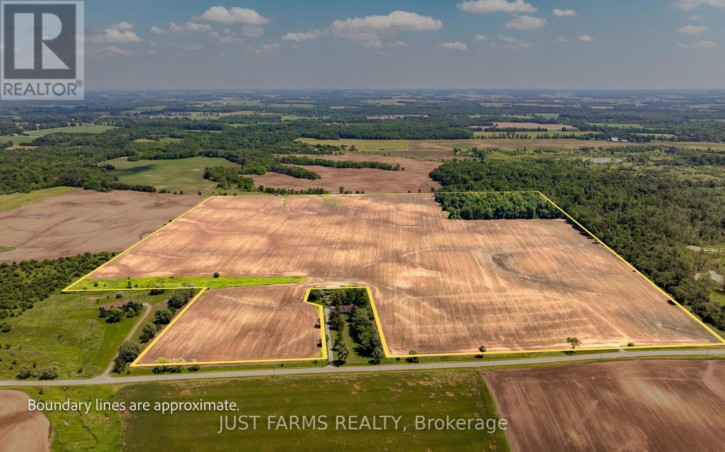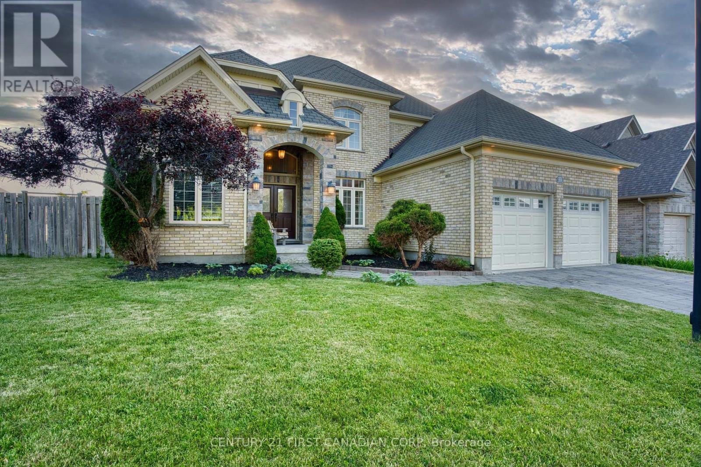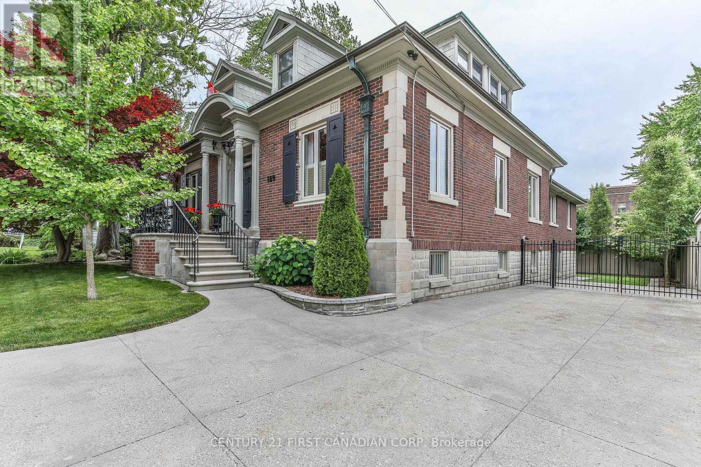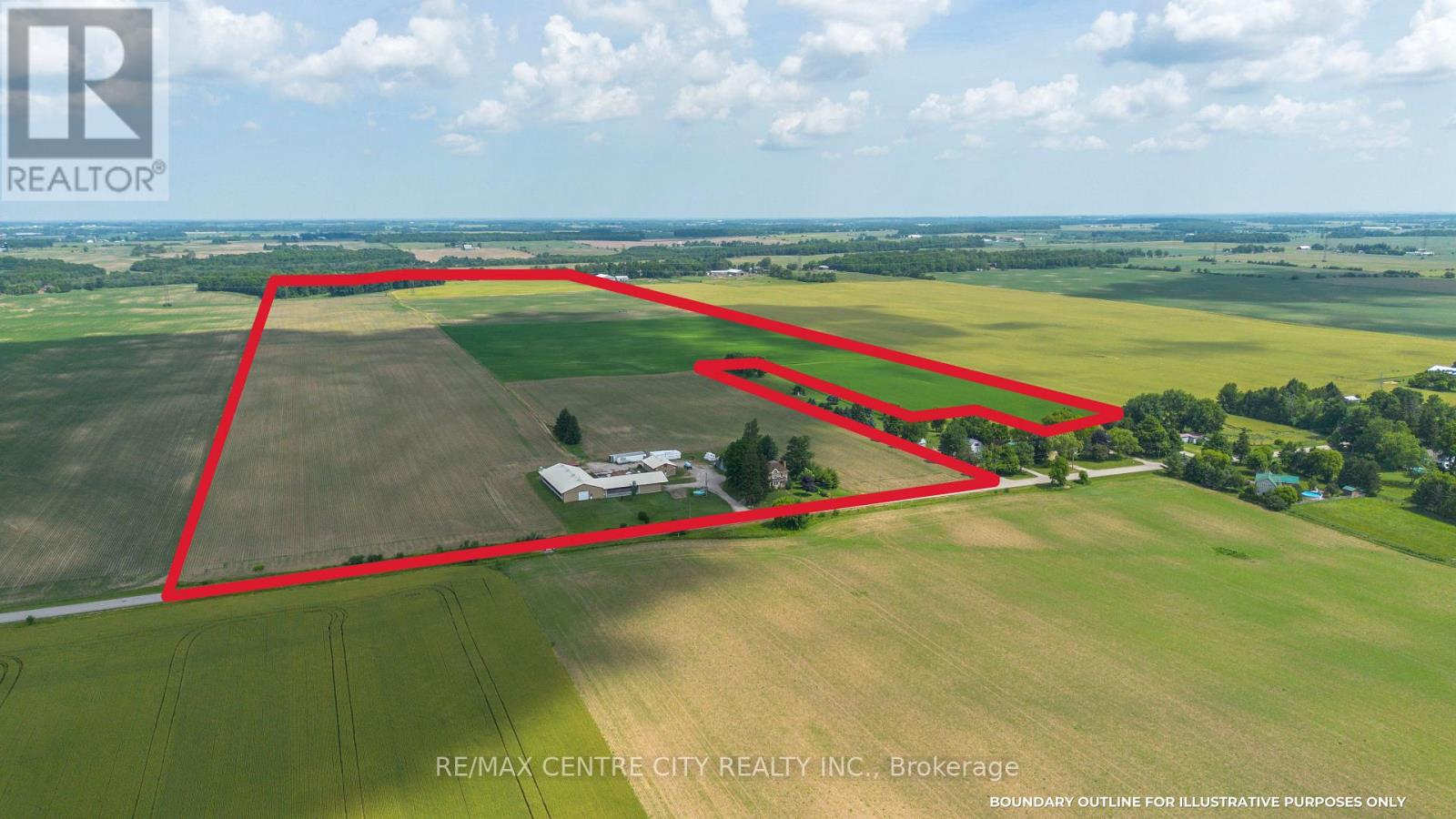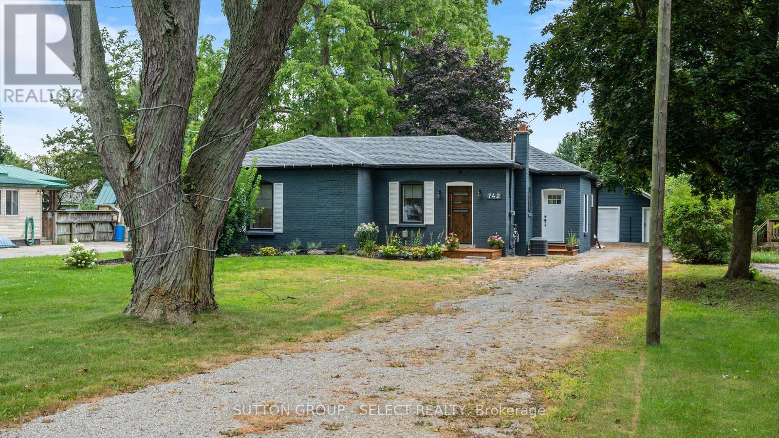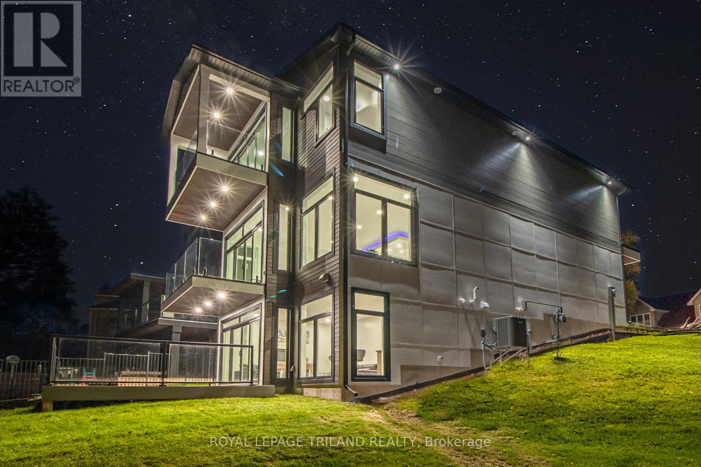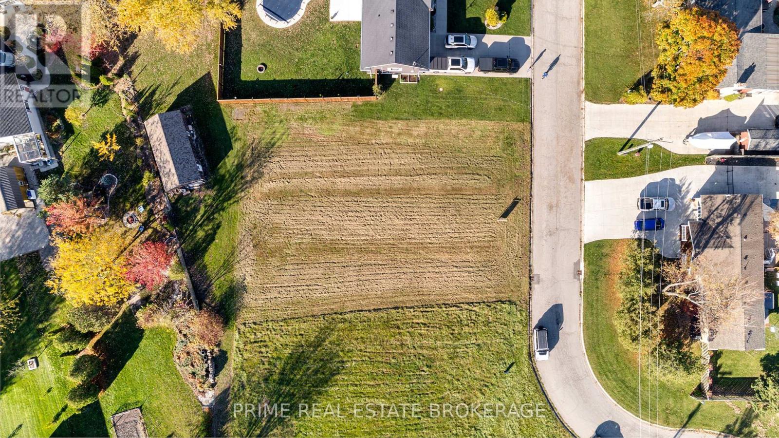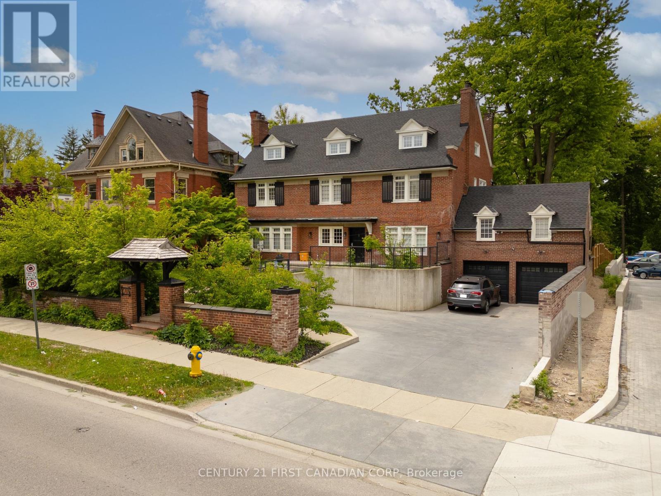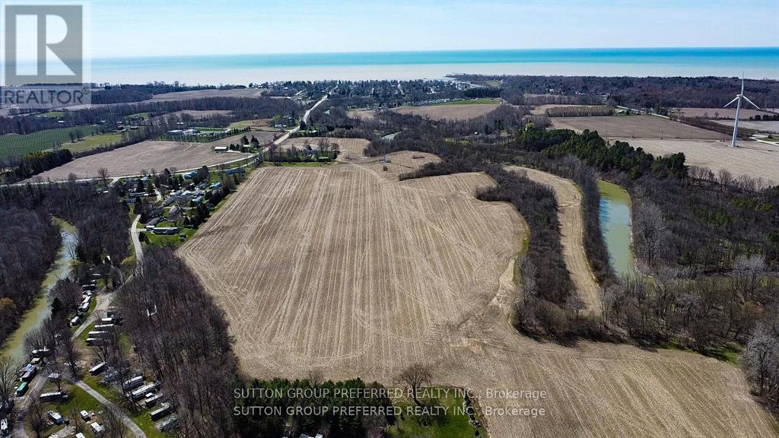71888 Sunview Avenue
Bluewater, Ontario
GRAND BEND AREA LAKEFRONT | MAGAZINE WORTHY LAKE & SUNSET PANAROMAS. Views so incredible, you're going to have Netflix knocking on your door to film a movie here! The absolutely & irrefutably breathtaking picture perfect scenes from the lakefront windows & top of bluff to the incredible & brand new lake level deck at a secluded sandy beach are simply sensational - a gift from the lakefront heavens overlooking sparkling Huron waters. And, you get a spectacular 10 yr young custom home to boot! This unique & pristine lakefront parcel assembly, a rare package that includes 2 propertis, is as tight as a pin & ready to move in! Along the shoreline, you get a 75' wide lakefront parcel w/ premium engineered erosion prevention & a new lake level deck & stairs to the beach. Then, also fronting the lake just beyond a small laneway (used only by 1 other owner) is a 2nd 75' wide parcel w/ an impressive open-concept 2014 custom-built 4 season/3 bed beach house + a winterized bunky (4th bedroom). From the fantastic hardwood flooring, soaring vaulted ceilings in the great room, & the granite/cherry kitchen to the vast lakefront master suite assembly w/ glass & tile shower, gas fireplace, main floor laundry, & the dining area (was planned to be 4th bed in house, 5th w/ bunky), this place is perfect, & it comes TURNKEY w/ furniture, appliances, kitchenware, decor, camera system, the list goes on! The smart design has nearly every lakeside window framing in this stunning setting for year round enjoyment. The fantastic landscaping & exterior feature stamped concrete, healthy lawns, perennial gardens, 2 firepits, lifetime Hardie board siding, gas generator, mature trees, & max privacy w/ a permanent green space park at the back. You get all this + private access to a gorgeous sandy beach, world class sunsets, & SUPER LOW PROPERTY TAXES! Just an easy 6 min drive south to everything you need in Grand Bend's downtown centre, this quiet & peaceful location provides maximum lakefront value! (id:53488)
Royal LePage Triland Realty
230 Beech Street
Central Huron, Ontario
To be built. This 2-bedroom semi-detached bungalow features open concept living with vaulted ceilings backing onto a deep lot with covered porch. A spacious foyer leads into the kitchen with large island and stone countertops. The kitchen is open to the dining and living room, inviting lots of natural light with a great space for entertaining. The primary bedroom boasts a walk-in closet and en-suite bathroom with standup shower and large vanity. Use the second bedroom for guests, to work from home, or as a den. There is also a convenient main floor laundry. This home was designed to allow more bedrooms in the basement with egress windows, and space for a rec/media room. An upgraded insulation package provides energy efficiency alongside a natural gas furnace and central air conditioning. The garage provides lots of storage space and leads to a concrete driveway. Inquire now to select your own finishes and colours to add your personal touch. Close to a hospital, community centre, local boutique shopping, and restaurants. Finished Basement upgrade options and other lots available. A short drive to the beaches of Lake Huron, golf courses, walking trails, and OLG Slots at Clinton Raceway. This is the base model price - upgrades available upon request.*Pictures are from model home (id:53488)
Sutton Group Preferred Realty Inc.
1007 - 95 Baseline Road W
London South, Ontario
Welcome to this well-maintained, owner-occupied 2-bedroom, 2-bathroom apartment, ideally situated near Commissioners Road and Baseline Road West. This spacious unit features a bright living room, dedicated dining area, functional kitchen, and the convenience of in-unit laundry to make daily living a breeze. Perfect for first-time home buyers or investors, this property offers comfort and practicality in a sought-after location. Just minutes from London Health Sciences Centre (LHSC), downtown London, and with easy access to the highway, this apartment combines lifestyle and convenience. Don't miss this great opportunity to own a move-in-ready unit in a desirable area! (id:53488)
Shrine Realty Brokerage Ltd.
0 Hyndman Drive
Southwest Middlesex, Ontario
Located on Hyndman Drive between Mayfair Road Springfield Road, this 93 acre farm offers a great opportunity to expand your land base, just outside of Melbourne Ontario. With 78 acres of productive, workable farmland, the property is randomly tiled and has outlets available for additional tiling, allowing for improved drainage and increased yields. The land consists of Branford clay loam soil, with Brookton silt and clay. In addition to the workable land is 10 acres of bush, providing a natural buffer and potential for recreational use.The land is zoned A1, which allows for agricultural use, please note that no additional residential building permits will be granted. The houses on the property have been severed, so the farm remains open for full agricultural use.This is an excellent opportunity for anyone looking to invest in a well maintained and productive farm in a prime agricultural area. (id:53488)
Just Farms Realty
55 - 515 Skyline Avenue
London North, Ontario
This is the one you have been waiting for! PREMIUM LOCATION on Fabulous Corner Lot with 100 ft frontage in one of the desirable North London's family-oriented neighbourhoods. This well maintained spacious and inviting family home is now available for it's next deserving family. Offering 4 bedrooms, 2.5 full bathrooms, and generous over 2,500 square feet of living space, this property is perfect for those looking for room to grow. Upon entry, you are greeted by a two-storey foyer , a living room or office with soaring 10 ft ceiling and a Formal dinning room. The main floor also features the open concept kitchen flows into spacious family room with plenty of large windows, and a cozy gas fireplace perfect for relaxing in style. Main floor Laundry and a large walk-in pantry completes the main level. Upper bedrooms are oversized with functional five piece bath ; Primary bedroom ceiling soars to almost 9ft and five piece ensuite is sure to impress. Other features including hardwood floor throughout the 2nd floor; granite kitchen counter top; new stove; fully fenced back yard; Unfinished Lower level is ready to be developed and offers a rough in bath and large windows. Walking distance to Jack Chambers Public school, Parks and playgrounds. All Amenities around . Don't miss out on this rare opportunity to own in one of North Londons exclusive communities. Schedule your private viewing today! (id:53488)
Century 21 First Canadian Corp
189 College Avenue
London East, Ontario
Welcome to a rare offering in the heart of the city. If you're seeking a residence that masterfully blends space, sophistication, and urban luxury, look no further than this exceptional urban mansion. Tucked away in one of the city's most desirable neighbourhoods, this grand family home offers 7+1 bedrooms, 3 full bathrooms, and 2 stylish two-piece powder rooms, making it a standout property for both comfort and entertaining. From the moment you arrive, this home impresses with its three-car garage equipped with 2 EV chargers, private fenced yard, and thoughtful layout. Inside, the open-concept kitchen and living room create the ideal hub for everyday life and special occasions alike, flowing seamlessly for conversation, laughter, and connection. On cooler evenings, unwind by the charming stone fireplace in the grand family room with terrazzo, marble and magnificent stain glass windows, or in warmer months, step outside to your personal backyard retreat featuring a year-round heated pool under a post and beam pavilion, perfect for summer gatherings or serene solo swims. Designed with privacy in mind and finished with an eye for quality, this home invites you to live expansively. Whether you're entertaining guests, growing a family, or seeking a luxurious lifestyle with room to breathe, this rare gem delivers. A spacious sanctuary. A lifestyle statement. This is more than a home, its a legacy waiting to be passed on. (id:53488)
Century 21 First Canadian Corp
47200 Mapleton Line
Malahide, Ontario
Here is a great opportunity to purchase a lovely property in Elgin County, Between Aylmer and Belmont. This farm is set on 150 acres of Prime land in East Elgin, with 135 acres of high production workable land that has had manure for years. The soil type is Muriel and Gobles Silty Clay loam. This property runs Road to Road, with access from Mapleton Road and Lyons Line. The renovated, yellow brick country home is spacious, with 5 bedrooms, a beautiful sunroom, and newer windows. It would be a great place to call home on this quiet paved road!The newer, well built Goat barns on the property were constructed in 2013. There is capacity for 250 milking goats, plus an additional kid barn for young stock. The main L shaped barn consists of an area for the mature milking animals (52 x 120), and a centre feed alley. This is a naturally ventilated barn with circulation fans and Natural gas heat. At the front of the barn, there is a parlour, office and milkhouse area, as well as additional storage (80 x 44). The 24 head, rapid exit parlour, with Boumatic milking system, can easily be expanded to 48 head parlour. There is also a 50 x 30 kid barn that is very well ventilated, including heated floors. Other buildings Include a 55 x 52 shop and 2 storage trailers for straw & billies, as well as a cement storage pad for manure.A wonderful property to call home, and a turn key operation to step into! (id:53488)
RE/MAX Centre City Realty Inc.
RE/MAX Centre City Phil Spoelstra Realty Brokerage
742 Mount Pleasant Road
Brant, Ontario
Experience the uniqueness of this stunning half-acre property in the sought-after, charming Mount Pleasant community! The curb appeal includes a long driveway and mature trees outlining the grounds on this 324 ft. lot. The gorgeous cozy home on this property is meticulously renovated from top to bottom. Updates include: a new Furnace, Roof, Windows, all-new Plumbing, new 100 AMP panel, Spray Foam Insulation, Natural Gas installation, Municipal water installation, new Water Heater owned; and the back addition of a mudroom & bedroom. The high-end hardwood flooring, marble & ceramic tiles, quartz countertops, custom cabinetry, and custom blinds were carefully chosen in every room and add to the luxury of the home. The generous open-concept kitchen and dining area are perfect for home chefs and family gatherings. You can also enjoy a summer bbq with friends on the new back deck. And finally, the detached 628 sq ft. garage has space for the perfect workshop, and there's plenty of room for extra storage. Enjoy walking distance to quality restaurants, quaint shops, and nature park trails. 20-minute drive to Brantford & Paris, ON. (id:53488)
Sutton Group - Select Realty
29 Sauble River Road
Lambton Shores, Ontario
GRAND BEND CONTEMPORARY LUXURY RIVERFRONT HOME W/ PRIVATE BOAT DOCK | PREMIUM UNPRETENTIOUS PERFECTION: This stunning one of a kind 5 bed/4 bath masterpiece is one of the most impressive waterfront homes in GB. With spectacular & distinctive high-end finishing from top to bottom, the comprehensive variety of indoor & outdoor living spaces across the 3 mind blowing levels showcase classy & dramatically efficient use of space w/ all of the modern features one would expect w/ a 3 yr young home still under warranty. This truly unique beach house is simply begging for an eminent watercraft to be docked 30 ft from your riverfront door. A list of exceptional features is available upon request, featuring premium HVAC componentry including a smart capable modulating furnace w/ infinite speeds, modulating A/C system, Southern Comfort 4 season triple insulated windows, top of the line exterior lifetime composite products including Artisan Aspyre siding, hot water recirculation system, 3 gas fireplaces, in-floor radiant heating (hot water) in the lower level & fully insulate/HEATED garage, 10 ft ceilings on main & 9 ft in upper & lower levels, multi-color multi-phase ceiling lighting, solid core doors, staircase lighting, stalwart steel roof, & the best darn tile work in Grand Bend! The list goes on & on. The airy feel of the large principal rooms is ideal for large family gatherings or entertaining, a characteristic of this home that is amplified by the endless covered & uncovered outdoor balconies & decks constructed w/ Dectec membranes & Trex composite decking. As you approach the riverfront, the quality of this property remains evident w/ the permanent fixed docking on piers engineered to accommodate a boat lift & providing ample square footage on the dock. Tucked away on a quiet cul de sac just a short boat cruise or steps to amenities, beach, & sunsets, this superb low maintenance location & home provide a lifestyle worthy of this price point, & it comes FULLY FURNISHED! (id:53488)
Royal LePage Triland Realty
Lot 12 Harris Point Drive
Plympton-Wyoming, Ontario
Set within the storied shoreline sanctuary of Plympton Wyoming - known as the revered "Hub of Lambton County" and perched above 11 hectares of forested ravine at Highland Glen Park - this exclusive listing offers more than land: it's a legacy in the making. Surrounded by 600 metres of pristine Lake Huron shoreline, your future dream home will stand at the nexus of natural splendor and outdoor adventure. Dawn patrols along Highland Glens rugged cliffs, all-season hiking through ancient forests, and private boat launches into the endless blue - this is waterfront living redefined Yet serenity doesn't compromise convenience. Just 23 minutes from Sarnia's urban pulse and a 30minute drive to Grand Bends vibrant beachside social scene, you'll enjoy refined dining, award winning vineyards, and championship golf at nearby Huron Oaks at your leisure.This blank canvas lot invites the discerning buyer to partner with top-tier builders and architects - craft a modern masterpiece, a lakeside retreat, or a multi-generational estate. Fully ready to build, this parcel is one of the last of its kind in a locale where premium lots vanish swiftly.Life here means morning paddle boarding off your doorstep, summer picnics beneath the pavilion at Highland Glen Park, fall foliage walks, and winter snowshoeing through tranquil ravines. The local Via Rail station in Wyoming, part of the historic Toronto-Sarnia corridor, offers accessible connections for remote work or city escapes.This listing embodies strategic simplicity: a rare offering, a one-time opportunity, a chance to build without compromise. Act now - this rare opportunity wont last. Your legacy home awaits. (id:53488)
Prime Real Estate Brokerage
653 Talbot Street
London East, Ontario
Prime investment opportunity in the heart of London! 653 Talbot is a fully renovated, fully furnished, triplex with major upside potential. Gutted to the studs and rebuilt in 2018, with a new roof added in 2024, this turnkey property requires no immediate capital investment. Each unit has separate utilities, and zoning allows for a future addition to further increase rental income. Ideally situated in vibrant downtown London, the property offers walkable access to restaurants, shops, transit, and more. All units are leased through May 2025/April 2026, offering immediate cash flow. Inquire directly to arrange a private showing. (id:53488)
Century 21 First Canadian Corp
4885 Plank Line
Bayham, Ontario
Nestled in the heart of the countryside between Vienna and Port Burwell, this 93-acre farm offers a rare opportunity to expand your land base with a mix of fertile sandy loam soil and stunning natural beauty. With 65 acres of workable land, its a dream for crop production, providing both versatility and high yield potential. The farm boasts breathtaking views of Big Otter Creek, creating a peaceful, scenic backdrop that makes every day on the land feel like a retreat. Whether you're looking to farm, invest, or simply enjoy wide open spaces, this property checks every box. Adding even more value, there's steady additional income from a well-placed cell phone tower. This is more than a farm its an investment in lifestyle, income, and legacy. Don't miss your chance to own this exceptional piece of Ontario farmland. (id:53488)
Sutton Group Preferred Realty Inc.
Contact Melanie & Shelby Pearce
Sales Representative for Royal Lepage Triland Realty, Brokerage
YOUR LONDON, ONTARIO REALTOR®

Melanie Pearce
Phone: 226-268-9880
You can rely on us to be a realtor who will advocate for you and strive to get you what you want. Reach out to us today- We're excited to hear from you!

Shelby Pearce
Phone: 519-639-0228
CALL . TEXT . EMAIL
Important Links
MELANIE PEARCE
Sales Representative for Royal Lepage Triland Realty, Brokerage
© 2023 Melanie Pearce- All rights reserved | Made with ❤️ by Jet Branding
