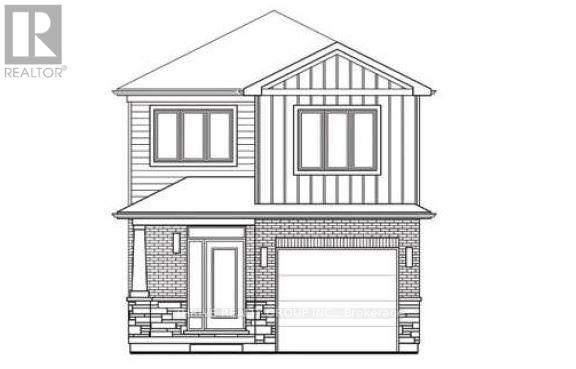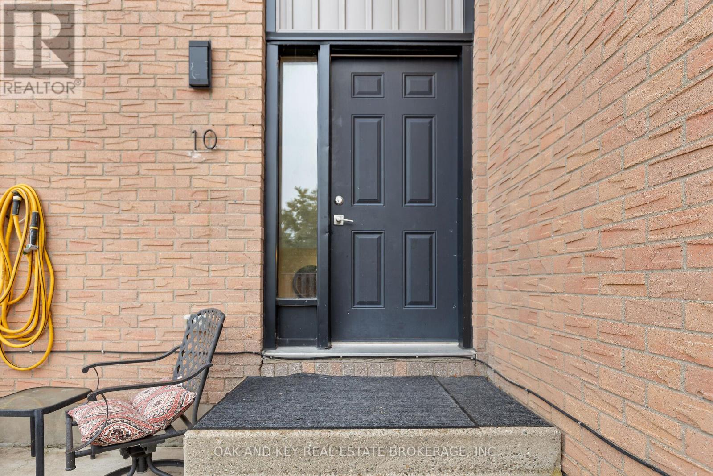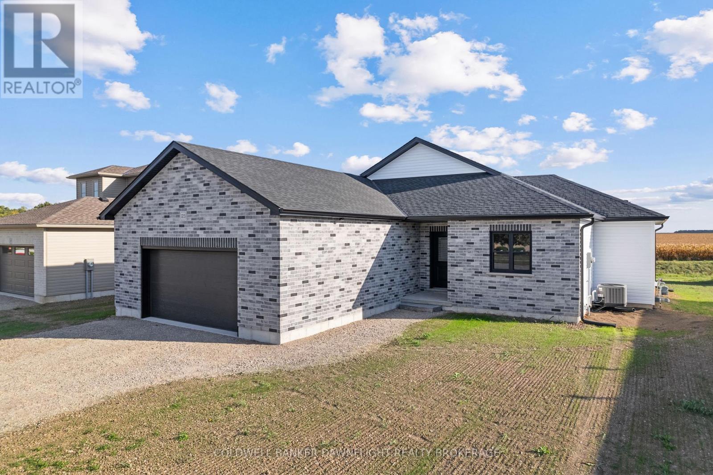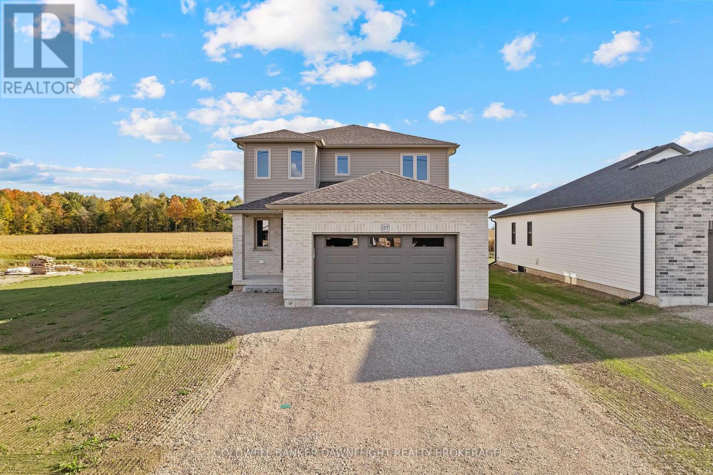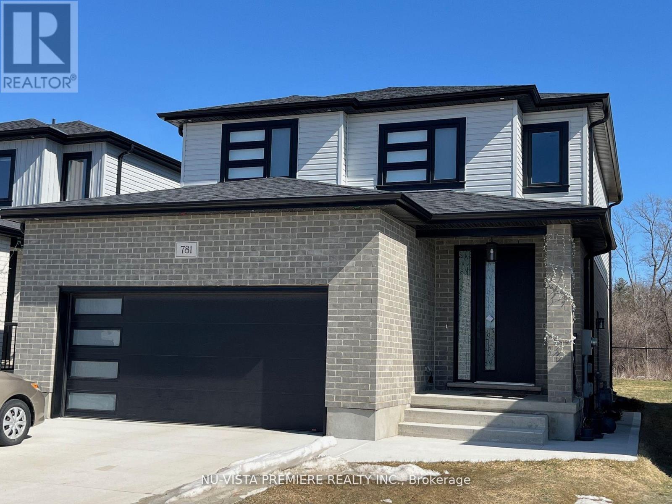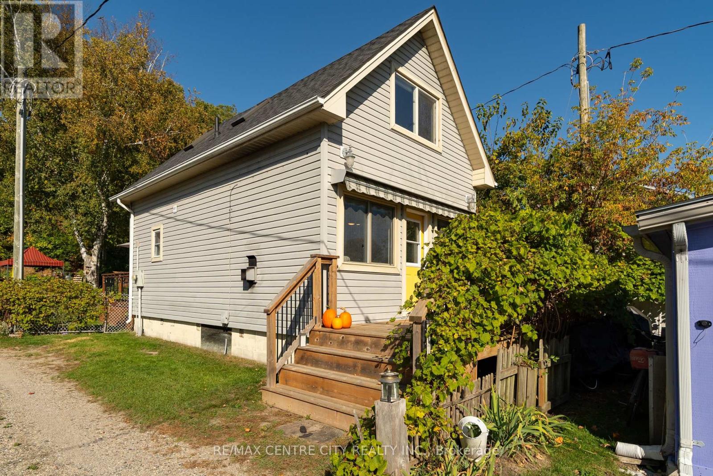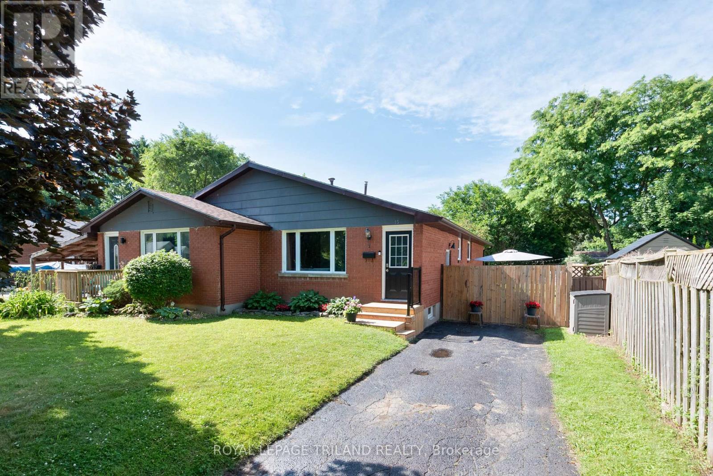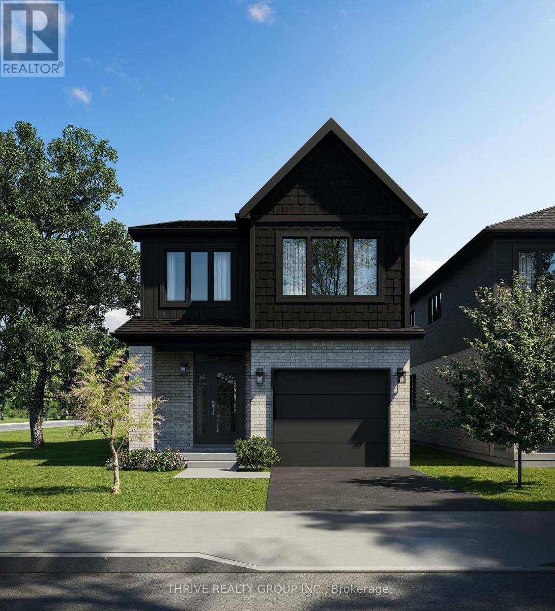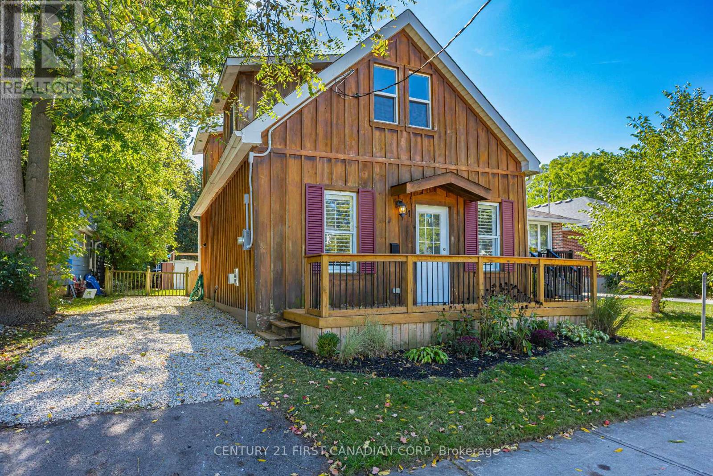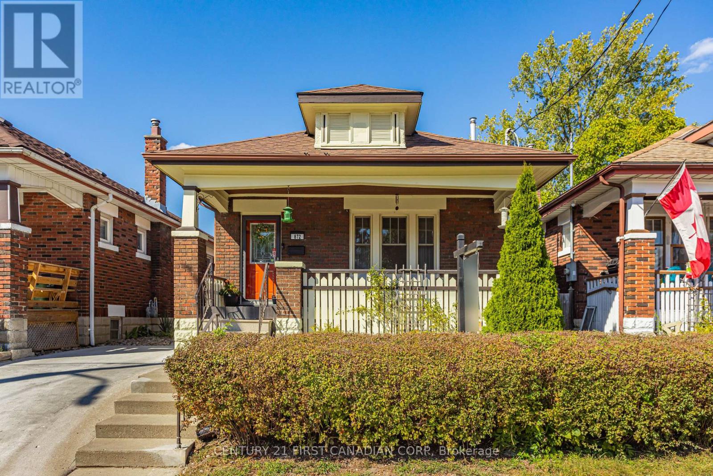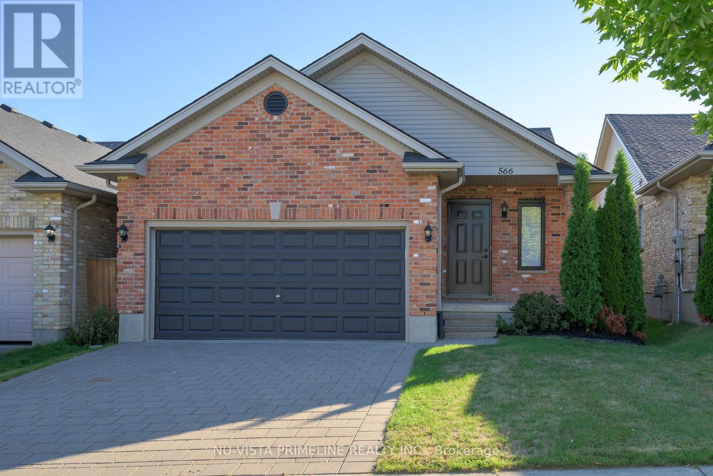66 - 101 Meadowlily Road S
London South, Ontario
MEADOWVALE by the THAMES! With over 2,000 sq ft, The Aster model is a spacious 4 bedroom, 2.5 bath home, with several options available. Nestled amidst Meadowlily Woods and Highbury Woods Park, this community offers a rare connection to nature that is increasingly scarce in modern life. The Essence finish package is sure to impress. Wander the area surrounding Meadowvale by the Thames and you'll find a well-rounded mix of amenities that inspire an active lifestyle. Take advantage of the extensive trail network, conveniently located just across the street. Nearby, you'll also find golf clubs, recreation centers, parks, pools, ice rinks, and the ActivityPlex, all just minutes away, yet you are only minutes from Hwy 401. Open House Saturdays 2:00pm - 4:00pm (id:53488)
Thrive Realty Group Inc.
10 - 105 Andover Drive
London South, Ontario
Rare opportunity to own a beautiful, professionally renovated, top to bottom, 3 bedroom 2 bath condo in Westover Towns - in the heart of Westmount. Private courtyard for sitting out in the summer. Open concept main level with new kitchen / island with quartz countertops and a new backsplash, large bedrooms including oversized master with 3 piece ensuite. Two new washrooms and new flooring throughout. Stainless steal appliance package with front load washer and dryer. Ductless Heating & Cooling System.. New roof / windows / soffit & fascia and extra space in the basement for a workshop, storage, or more living space! 2 parking spaces. Condo Fee is only $273 / month and includes water. Walking distance to parks, shopping, and both public and separate schools. Quick drive to downtown, Victoria Hospital, and many other great amenities. (id:53488)
Oak And Key Real Estate Brokerage
123 Victoria Avenue E
South Huron, Ontario
Welcome to Phase 3 of Crediton's growing community, where Robinson Carpentry an experienced, Tarion-licensed builder proudly presents this thoughtfully designed bungalow. Offering 1,641 square feet of well-planned living space, this brand-new home blends modern functionality with stylish design, perfect for families, retirees, or those seeking one-floor living.The open-concept main floor features a spacious kitchen with a pantry, seamlessly flowing into the dining and living areasideal for entertaining and everyday comfort. A mudroom off the double car garage provides a convenient drop zone and offers direct access to the basement stairs, creating excellent potential for future multigenerational living or a secondary suite.Three bedrooms are located on the main floor, including a primary suite complete with a walk-in closet and a private 3-piece ensuite. A centrally located 4-piece bathroom and main floor laundry room add to the overall convenience and livability of this well-appointed home.Enjoy the peace of small-town living with the added benefit of new construction. This home is an excellent opportunity to join a welcoming community with quality craftsmanship and thoughtful design at its core. Note: Home is currently being built and could be ready for occupancy in early October. (id:53488)
Coldwell Banker Dawnflight Realty Brokerage
127 Victoria Avenue E
South Huron, Ontario
Welcome to the next exciting phase of development in the growing community of Crediton. Introducing The Olivia, a thoughtfully designed two-storey home built by Robinson Carpentry, a Tarion-licensed builder known for quality craftsmanship. This 1,944 square foot home offers a practical yet stylish layout, perfect for families or those looking to settle into a brand-new build.The main floor features an open-concept design ideal for both entertaining and everyday living. The kitchen is a standout, complete with a central island and walk-in pantry, making meal prep a breeze. A main floor office provides a convenient space for working from home, while a two-piece powder room adds functionality for guests. Step onto the charming covered front porch and enjoy peaceful evenings in this quiet neighbourhood.Upstairs, you'll find three generously sized bedrooms, including a primary suite with a walk-in closet and a private four-piece ensuite bathroom. Another full four-piece bathroom and the added convenience of second-floor laundry round out the upper level. The double car garage offers ample parking and storage, and the unfinished basement provides plenty of potential for future development.This is a fantastic opportunity to own a brand-new home in a welcoming community. Note: Home is currently being built and could be ready for occupancy in early October. (id:53488)
Coldwell Banker Dawnflight Realty Brokerage
160 Watts Drive
Lucan Biddulph, Ontario
EXTRA WIDE LOT! The EMERALD model with 1862 sq ft of Luxury finished area located on quiet street in final phase of OLDE CLOVER VILLAGE. Walking distance to park, school and shopping! This home comes standard with a separate grade entrance to the basement ideal for future basement development. Quality built by Vander Wielen Design & Build Inc, and packed with luxury features! Choice of granite or quartz tops, hardwood floor on the main floor and upper hallway, 9 ft ceilings on the main, deluxe "Island" style kitchen, 2 full baths upstairs including a 5 pc luxury ensuite with tempered glass shower and soaker tub and 2nd floor laundry. The kitchen features a massive centre island and looks out on large rear yard. ( 486 x 1199). Oversized double garage with room to make it wider. This home is to be built. Photo is of similar property. SPECIAL BONUS: 5 pc appliance package valued at $7500. included basement finishing to include a family room and a 3 pc bathroom Included in all homes purchased before October 31st. See listing agent for details. (id:53488)
Nu-Vista Premiere Realty Inc.
272 Commissioners Road E
London South, Ontario
Pride of ownership shines in this beautifully maintained 3-bedroom, 2-bath, 3 fireplace home located across the street from Highland Golf Course, just minutes to Victoria Hospital, Wortley Village, and everyday amenities. Lovingly cared for by the same owner since 1988, this property sits on a large, private lot surrounded by mature trees and lush landscaping, a peaceful retreat right in the city. Inside, you'll find red oak hardwood flooring (Huron Flooring), custom wood California shutters ($12,700), cherrywood kitchen cabinetry and fireplace built-ins (Richwood), and a Puglia cast limestone mantel and hearth ($4,300). Additional built-ins by GCW (2020, $10,000) enhance the warmth and sophistication of the main living space. Outdoor living is exceptional with a covered 24 x 16 PVC deck (2016, $40,000), featuring four skylights, high-end ceiling fan, and a buried hydro line ($7,000). The retaining wall (2023, $30,000) and landscaping; gardens and hedging (2023, $41,000) create a private, park-like setting with landscape up-lighting, Blue Jay irrigation, and LeafFilter eavestroughs.The lower level offers luxury vinyl plank flooring (2024, $7,000) and a custom laundry room with solid wood cabinetry and Corian countertops (2025, $10,000). Mechanical updates include a Carrier Infinity high efficiency furnace & high efficiency 16 SEER A/C (2022, $4,860), new rental water heater, upgraded insulation (R-40/R-20), and a Counterforce monitored security system ($36.17/month). Meticulously maintained and thoughtfully updated. Three fireplaces: two on main floor & another in lower. Truly a timeless home offering high quality, comfort, and detailed care at every turn. Walking distance to Wortley village. Excellent and very desirable elementary school zones: Mountsfield Elementary School, & Wortley Road Public School. Lot Size: 93.34 ft x 151.34 ft x 68.34 ft x 149.06 ft (id:53488)
Sutton Group - Select Realty
417 Edith Cavell Boulevard
Central Elgin, Ontario
Every season in Port Stanley brings its own charm. Just steps from the beach and a short bike ride to downtown, this beautifully updated two-storey home places you right in the heart of it all. Inside, a bright and welcoming layout features a main-floor bedroom and two additional bedrooms upstairs, perfect for family, guests, or a weekend retreat. The living spaces are filled with natural light and warm coastal details, while outside, a spacious deck and fully fenced backyard offer the ideal space to relax or entertain.Imagine morning walks along the lake, afternoons exploring local boutiques and galleries, and evenings spent on your private deck or at a nearby café. Thoughtfully updated and offered fully furnished and decorated, this home is ready for year-round living, a seasonal escape, or a turnkey rental opportunity. (id:53488)
RE/MAX Centre City Realty Inc.
15 Mohegan Crescent
London East, Ontario
Affordability with style. Check out this 3 bedroom bungalow semi-detached home in north/east London close to access to the 400 series highways, Clarke Road or Veteran's Memorial Hwy. Open concept main floor living with generous kitchen island boasting breakfast bar set up plus built in stainless steel appliances, floating wooden decor shelves, subway tile backsplash and ample dining room area with built in storage cabinet, update designer lighting and wooden feature wall in living room area with electric fireplace. The barn door concept for the main floor bathroom reduces usable access space and increases function. A true rare find in that the primary bedroom has a private ensuite and walk in closet. The lower level is finished with another bedroom, full bathroom, work out room, family room and loads of storage space for all your seasonal items and needs. Enjoy the private fenced rear yard with full swing gate for boats, trailers or extra equipment needed to be stored in the yard. Check this property out and bare witness to this incredible opportunity in an affordable price range. (id:53488)
Royal LePage Triland Realty
64 - 101 Meadowlily Road S
London South, Ontario
MEADOWVALE by the THAMES! With over 2,000 sq ft, The Aster model is a spacious 3 bedroom, 2.5 bath home, featuring a bright office on the second level, with several layout options available. The Essence finish package is sure to impress. Nestled amidst Meadowlily Woods and Highbury Woods Park, this community offers a rare connection to nature that is increasingly scarce in modern life. Wander the area surrounding Meadowvale by the Thames and you'll find a well-rounded mix of amenities that inspire an active lifestyle. Take advantage of the extensive trail network, conveniently located just across the street. Nearby, you'll also find golf clubs, recreation centers, parks, pools, ice rinks, and the ActivityPlex, all just minutes away, yet you are only minutes from Hwy 401. Open House Saturdays 2:00pm - 4:00pm (id:53488)
Thrive Realty Group Inc.
81 Langarth Street W
London South, Ontario
Welcome to 81 Langarth Street W, a charming 1.5-storey detached home nestled in the sought-after Manor Park neighbourhood of South West London. This move-in ready property offers 2 bedrooms and 1.5 bathrooms, blending character and comfort throughout. The main floor features a separate dining room, a functional kitchen, and a spacious family room complete with a cozy gas fireplace, an ideal gathering space for family and friends. Upstairs, you'll find two comfortable bedrooms and a full bathroom, while the main level also provides a convenient half bath for guests. Outside, the backyard is a true retreat with an above-ground pool surrounded by a beautiful deck, offering privacy and a perfect setting for summer fun. A covered patio extends the living space outdoors, ideal for dining or unwinding in the shade. With a large yard, mature surroundings, and undeniable charm, this home is ready for its next owners to move in and make lasting memories. (id:53488)
Century 21 First Canadian Corp
872 Lovett Street
London East, Ontario
Welcome to 872 Lovett Street in London, Ontario, a charming, nearly century-old bungalow situated on a quiet corner in a family-friendly pocket, close to parks, schools, shopping, transit, and easy access to the 401. Built in 1926, this thoughtfully cared-for home blends cozy curb appeal with smart, modern updates, making it ideal for young couples seeking their first home or investors looking for a turn-key addition to their portfolio. With 3+1 bedrooms and 2 full bathrooms, this property offers both space and functionality for today's buyers. Inside, you will find a bright and welcoming living room alongside three comfortable bedrooms, all recently refreshed for a timeless and modern feel. The heart of the home, the kitchen, and the full bathroom were completely updated in 2022 with new countertops, sink, flooring, and fixtures, creating a space designed for both style and practicality. That same year, the basement was renovated and includes a versatile fourth bedroom, making the lower level perfect for cozy gatherings, a home office, or a guest space, featuring its own separate entrance. In 2023, further essential upgrades were completed, including a brand-new 200-amp electrical panel, new appliances, backyard fence replacement, and the installation of a damp-proof membrane to ensure long-term comfort and peace of mind. 872 Lovett Street seamlessly combines classic charm with modern efficiency, all within a peaceful and well-connected London location. Whether you are launching into homeownership or expanding your rental portfolio, this property offers dependable comfort, strong investment potential, and the perfect balance of character and convenience. (id:53488)
Century 21 First Canadian Corp
566 Bluebell Road
London North, Ontario
Uplands/Stoneybrook Detached Bungalow, 2100 sq ft finished area (1400 sq ft on the main floor plus 700 finished in basement), 2 car garage, 2 plus one bedroom with 3 full bathrooms. This home shows like brand new. New Wide plank Hardwood on main floor 2025 and ceramic floors on main floor. Thousands were spent in 2025, new Stunning white kitchen with quartz counters and quartz back splash, new stainless appliances over looking large dining and great room with cathedral ceilings, gas fireplace patio doors out patio over looking rear yard. All new toilets and taps, all new light fixtures, all new door handles, new locks. New bathroom mirrors. New vanities in all baths with quartz counters. It was completely painted in 2025. A large primary bedroom with ensuite, 2nd main floor bedroom is a good size for either an office or a bedroom. Large foyer with ceramic floors would welcome you in. The laundry is on main floor or the basement, new washer/dryer 2025 . In the basement, there is a large finished rec room with luxury vinyl plank floor 2025 , a 3 pc bathroom, a good size bedroom, and a large storage area, 2019 roof, 2018 A/C. New in 2025 are paint- newer toilets throughout, new kitchen /quartz counters/quarts back splash -all new appliances, new vanities for all baths with quarts counters and taps, new mirrors, new hardwood thru main and new vinyl plank in basement , new light fixtures and door handles, New locks, new blinds, Concrete paver Drive lifted and relayed, truly a pleasure to show. Ready to move in. Schools are Jack Chambers and Catherine of Senna, Medway and MTS. (id:53488)
Nu-Vista Primeline Realty Inc.
Nu-Vista Premiere Realty Inc.
Contact Melanie & Shelby Pearce
Sales Representative for Royal Lepage Triland Realty, Brokerage
YOUR LONDON, ONTARIO REALTOR®

Melanie Pearce
Phone: 226-268-9880
You can rely on us to be a realtor who will advocate for you and strive to get you what you want. Reach out to us today- We're excited to hear from you!

Shelby Pearce
Phone: 519-639-0228
CALL . TEXT . EMAIL
Important Links
MELANIE PEARCE
Sales Representative for Royal Lepage Triland Realty, Brokerage
© 2023 Melanie Pearce- All rights reserved | Made with ❤️ by Jet Branding
