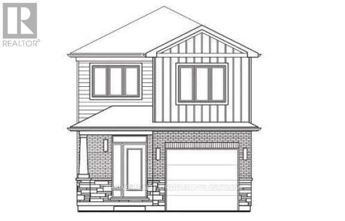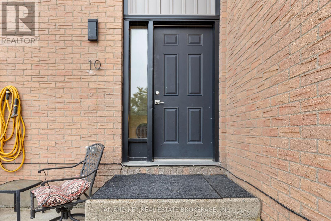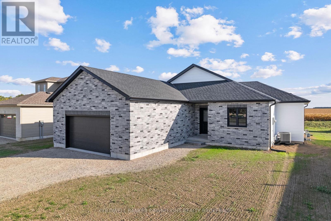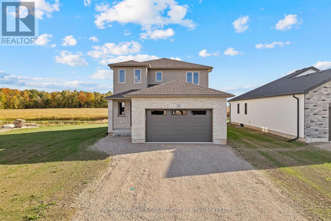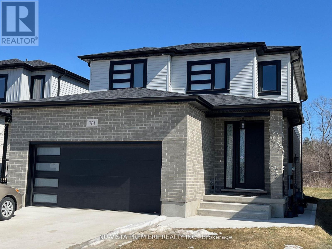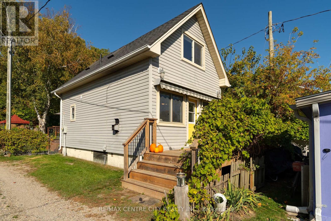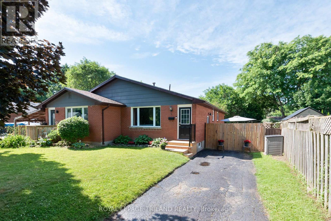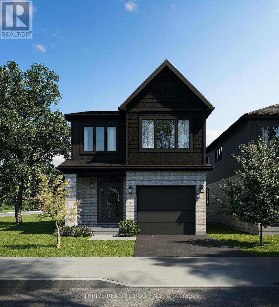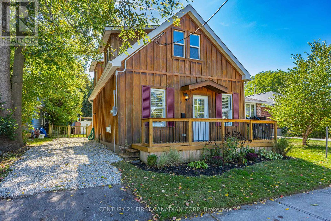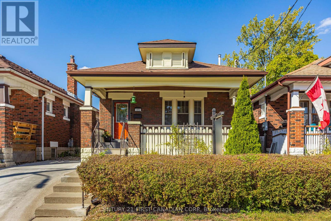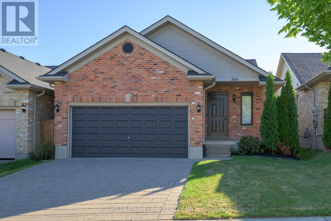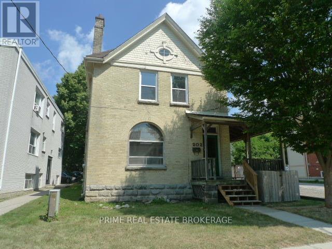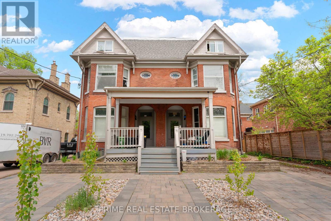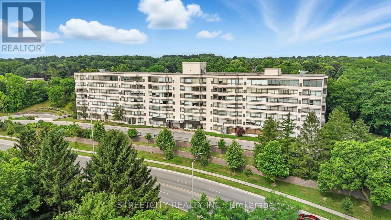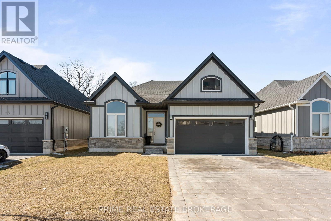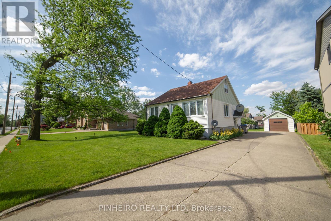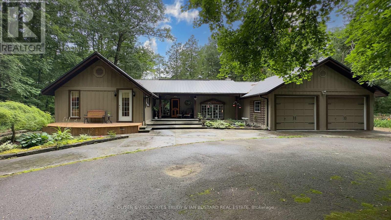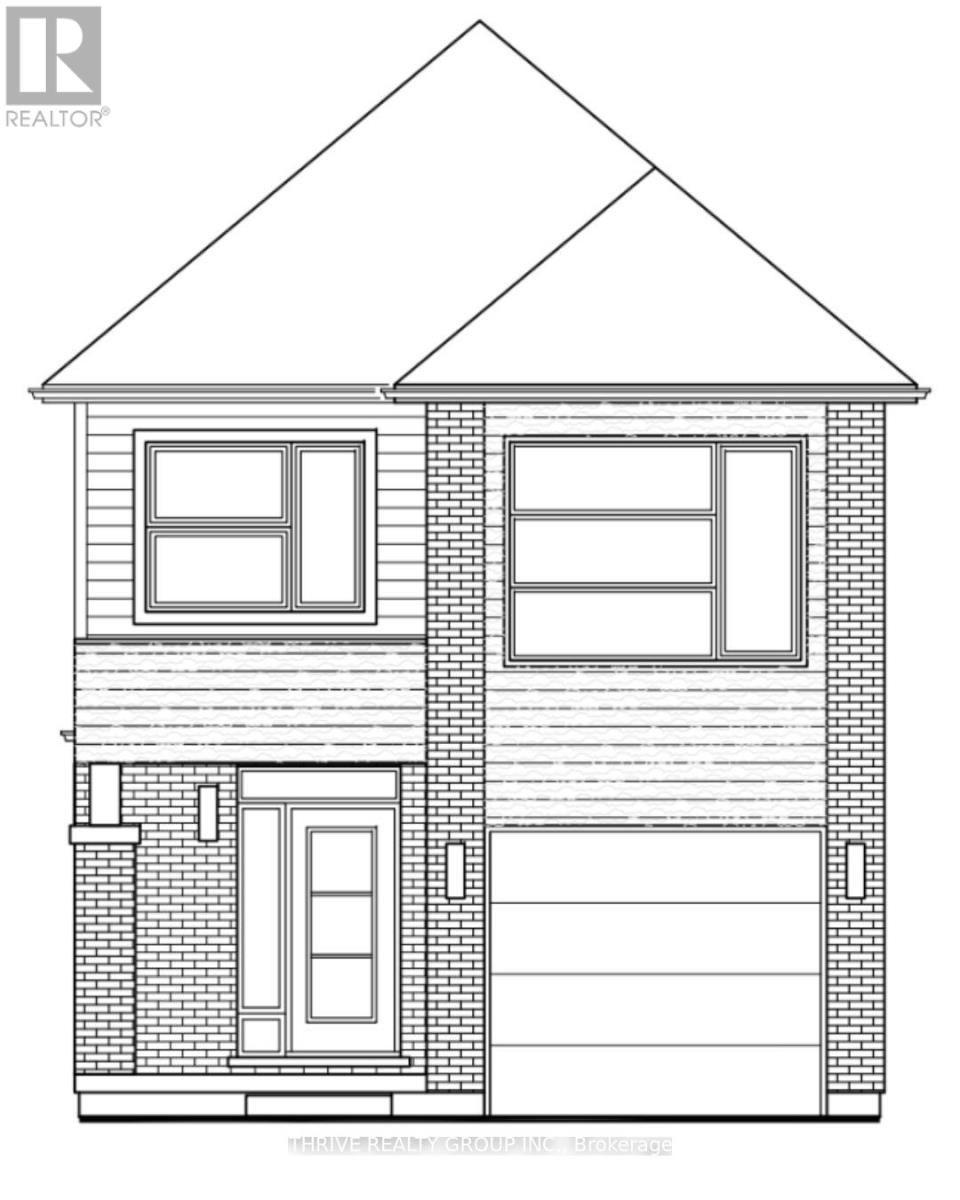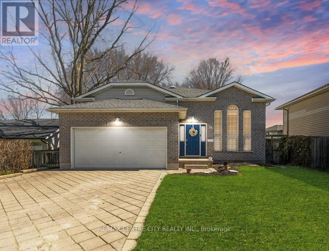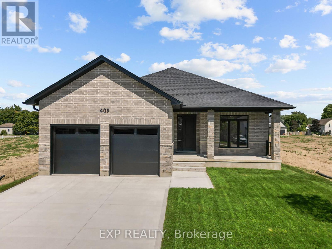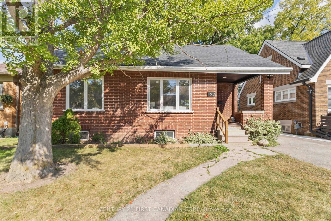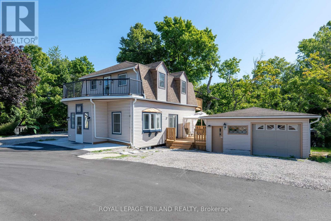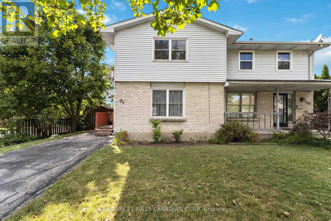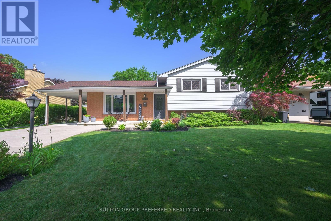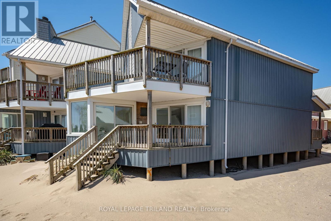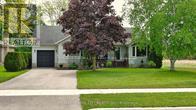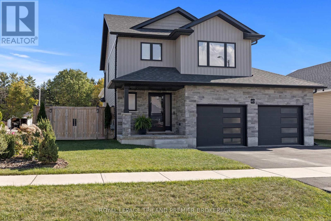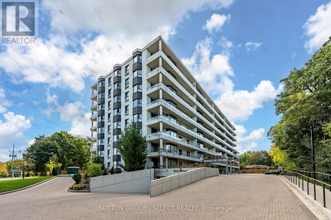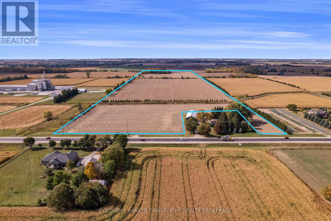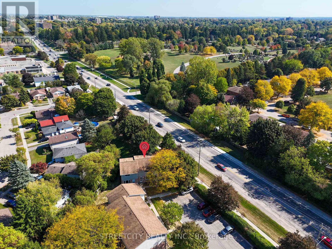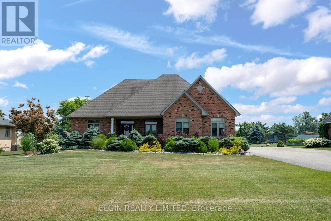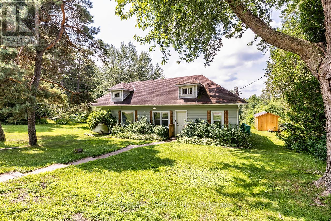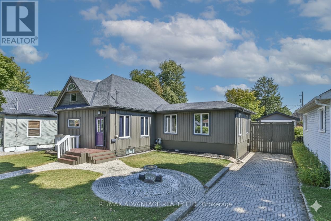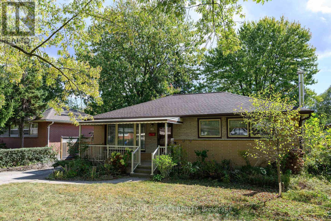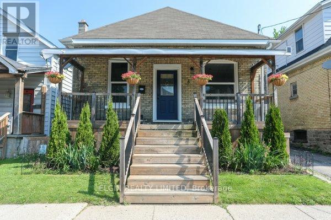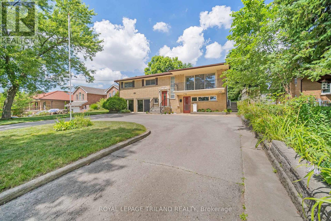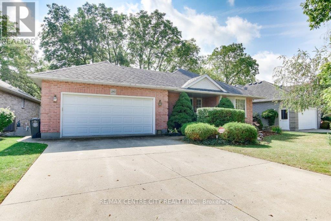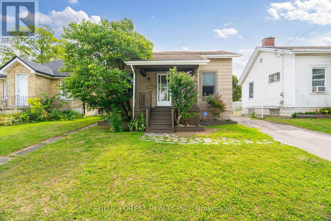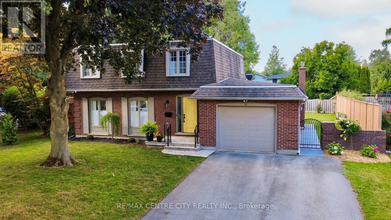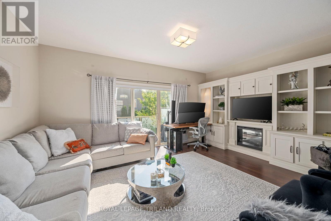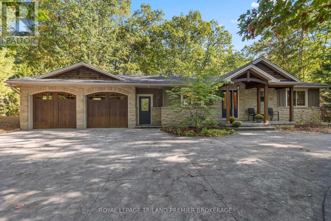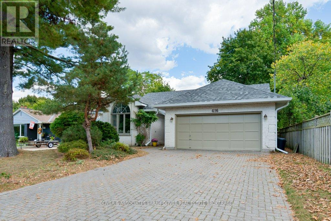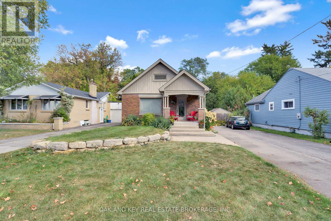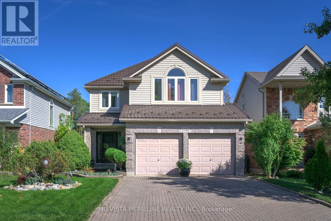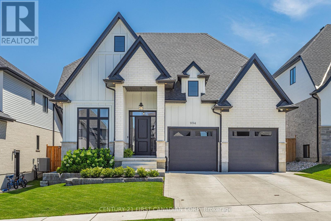66 - 101 Meadowlily Road S
London South, Ontario
MEADOWVALE by the THAMES! With over 2,000 sq ft, The Aster model is a spacious 4 bedroom, 2.5 bath home, with several options available. Nestled amidst Meadowlily Woods and Highbury Woods Park, this community offers a rare connection to nature that is increasingly scarce in modern life. The Essence finish package is sure to impress. Wander the area surrounding Meadowvale by the Thames and you'll find a well-rounded mix of amenities that inspire an active lifestyle. Take advantage of the extensive trail network, conveniently located just across the street. Nearby, you'll also find golf clubs, recreation centers, parks, pools, ice rinks, and the ActivityPlex, all just minutes away, yet you are only minutes from Hwy 401. Open House Saturdays 2:00pm - 4:00pm (id:53488)
Thrive Realty Group Inc.
10 - 105 Andover Drive
London South, Ontario
Rare opportunity to own a beautiful, professionally renovated, top to bottom, 3 bedroom 2 bath condo in Westover Towns - in the heart of Westmount. Private courtyard for sitting out in the summer. Open concept main level with new kitchen / island with quartz countertops and a new backsplash, large bedrooms including oversized master with 3 piece ensuite. Two new washrooms and new flooring throughout. Stainless steal appliance package with front load washer and dryer. Ductless Heating & Cooling System.. New roof / windows / soffit & fascia and extra space in the basement for a workshop, storage, or more living space! 2 parking spaces. Condo Fee is only $273 / month and includes water. Walking distance to parks, shopping, and both public and separate schools. Quick drive to downtown, Victoria Hospital, and many other great amenities. (id:53488)
Oak And Key Real Estate Brokerage
123 Victoria Avenue E
South Huron, Ontario
Welcome to Phase 3 of Crediton's growing community, where Robinson Carpentry an experienced, Tarion-licensed builder proudly presents this thoughtfully designed bungalow. Offering 1,641 square feet of well-planned living space, this brand-new home blends modern functionality with stylish design, perfect for families, retirees, or those seeking one-floor living.The open-concept main floor features a spacious kitchen with a pantry, seamlessly flowing into the dining and living areasideal for entertaining and everyday comfort. A mudroom off the double car garage provides a convenient drop zone and offers direct access to the basement stairs, creating excellent potential for future multigenerational living or a secondary suite.Three bedrooms are located on the main floor, including a primary suite complete with a walk-in closet and a private 3-piece ensuite. A centrally located 4-piece bathroom and main floor laundry room add to the overall convenience and livability of this well-appointed home.Enjoy the peace of small-town living with the added benefit of new construction. This home is an excellent opportunity to join a welcoming community with quality craftsmanship and thoughtful design at its core. Note: Home is currently being built and could be ready for occupancy in early October. (id:53488)
Coldwell Banker Dawnflight Realty Brokerage
127 Victoria Avenue E
South Huron, Ontario
Welcome to the next exciting phase of development in the growing community of Crediton. Introducing The Olivia, a thoughtfully designed two-storey home built by Robinson Carpentry, a Tarion-licensed builder known for quality craftsmanship. This 1,944 square foot home offers a practical yet stylish layout, perfect for families or those looking to settle into a brand-new build.The main floor features an open-concept design ideal for both entertaining and everyday living. The kitchen is a standout, complete with a central island and walk-in pantry, making meal prep a breeze. A main floor office provides a convenient space for working from home, while a two-piece powder room adds functionality for guests. Step onto the charming covered front porch and enjoy peaceful evenings in this quiet neighbourhood.Upstairs, you'll find three generously sized bedrooms, including a primary suite with a walk-in closet and a private four-piece ensuite bathroom. Another full four-piece bathroom and the added convenience of second-floor laundry round out the upper level. The double car garage offers ample parking and storage, and the unfinished basement provides plenty of potential for future development.This is a fantastic opportunity to own a brand-new home in a welcoming community. Note: Home is currently being built and could be ready for occupancy in early October. (id:53488)
Coldwell Banker Dawnflight Realty Brokerage
160 Watts Drive
Lucan Biddulph, Ontario
EXTRA WIDE LOT! The EMERALD model with 1862 sq ft of Luxury finished area located on quiet street in final phase of OLDE CLOVER VILLAGE. Walking distance to park, school and shopping! This home comes standard with a separate grade entrance to the basement ideal for future basement development. Quality built by Vander Wielen Design & Build Inc, and packed with luxury features! Choice of granite or quartz tops, hardwood floor on the main floor and upper hallway, 9 ft ceilings on the main, deluxe "Island" style kitchen, 2 full baths upstairs including a 5 pc luxury ensuite with tempered glass shower and soaker tub and 2nd floor laundry. The kitchen features a massive centre island and looks out on large rear yard. ( 486 x 1199). Oversized double garage with room to make it wider. This home is to be built. Photo is of similar property. SPECIAL BONUS: 5 pc appliance package valued at $7500. included basement finishing to include a family room and a 3 pc bathroom Included in all homes purchased before October 31st. See listing agent for details. (id:53488)
Nu-Vista Premiere Realty Inc.
272 Commissioners Road E
London South, Ontario
Pride of ownership shines in this beautifully maintained 3-bedroom, 2-bath, 3 fireplace home located across the street from Highland Golf Course, just minutes to Victoria Hospital, Wortley Village, and everyday amenities. Lovingly cared for by the same owner since 1988, this property sits on a large, private lot surrounded by mature trees and lush landscaping, a peaceful retreat right in the city. Inside, you'll find red oak hardwood flooring (Huron Flooring), custom wood California shutters ($12,700), cherrywood kitchen cabinetry and fireplace built-ins (Richwood), and a Puglia cast limestone mantel and hearth ($4,300). Additional built-ins by GCW (2020, $10,000) enhance the warmth and sophistication of the main living space. Outdoor living is exceptional with a covered 24 x 16 PVC deck (2016, $40,000), featuring four skylights, high-end ceiling fan, and a buried hydro line ($7,000). The retaining wall (2023, $30,000) and landscaping; gardens and hedging (2023, $41,000) create a private, park-like setting with landscape up-lighting, Blue Jay irrigation, and LeafFilter eavestroughs.The lower level offers luxury vinyl plank flooring (2024, $7,000) and a custom laundry room with solid wood cabinetry and Corian countertops (2025, $10,000). Mechanical updates include a Carrier Infinity high efficiency furnace & high efficiency 16 SEER A/C (2022, $4,860), new rental water heater, upgraded insulation (R-40/R-20), and a Counterforce monitored security system ($36.17/month). Meticulously maintained and thoughtfully updated. Three fireplaces: two on main floor & another in lower. Truly a timeless home offering high quality, comfort, and detailed care at every turn. Walking distance to Wortley village. Excellent and very desirable elementary school zones: Mountsfield Elementary School, & Wortley Road Public School. Lot Size: 93.34 ft x 151.34 ft x 68.34 ft x 149.06 ft (id:53488)
Sutton Group - Select Realty
417 Edith Cavell Boulevard
Central Elgin, Ontario
Every season in Port Stanley brings its own charm. Just steps from the beach and a short bike ride to downtown, this beautifully updated two-storey home places you right in the heart of it all. Inside, a bright and welcoming layout features a main-floor bedroom and two additional bedrooms upstairs, perfect for family, guests, or a weekend retreat. The living spaces are filled with natural light and warm coastal details, while outside, a spacious deck and fully fenced backyard offer the ideal space to relax or entertain.Imagine morning walks along the lake, afternoons exploring local boutiques and galleries, and evenings spent on your private deck or at a nearby café. Thoughtfully updated and offered fully furnished and decorated, this home is ready for year-round living, a seasonal escape, or a turnkey rental opportunity. (id:53488)
RE/MAX Centre City Realty Inc.
15 Mohegan Crescent
London East, Ontario
Affordability with style. Check out this 3 bedroom bungalow semi-detached home in north/east London close to access to the 400 series highways, Clarke Road or Veteran's Memorial Hwy. Open concept main floor living with generous kitchen island boasting breakfast bar set up plus built in stainless steel appliances, floating wooden decor shelves, subway tile backsplash and ample dining room area with built in storage cabinet, update designer lighting and wooden feature wall in living room area with electric fireplace. The barn door concept for the main floor bathroom reduces usable access space and increases function. A true rare find in that the primary bedroom has a private ensuite and walk in closet. The lower level is finished with another bedroom, full bathroom, work out room, family room and loads of storage space for all your seasonal items and needs. Enjoy the private fenced rear yard with full swing gate for boats, trailers or extra equipment needed to be stored in the yard. Check this property out and bare witness to this incredible opportunity in an affordable price range. (id:53488)
Royal LePage Triland Realty
64 - 101 Meadowlily Road S
London South, Ontario
MEADOWVALE by the THAMES! With over 2,000 sq ft, The Aster model is a spacious 3 bedroom, 2.5 bath home, featuring a bright office on the second level, with several layout options available. The Essence finish package is sure to impress. Nestled amidst Meadowlily Woods and Highbury Woods Park, this community offers a rare connection to nature that is increasingly scarce in modern life. Wander the area surrounding Meadowvale by the Thames and you'll find a well-rounded mix of amenities that inspire an active lifestyle. Take advantage of the extensive trail network, conveniently located just across the street. Nearby, you'll also find golf clubs, recreation centers, parks, pools, ice rinks, and the ActivityPlex, all just minutes away, yet you are only minutes from Hwy 401. Open House Saturdays 2:00pm - 4:00pm (id:53488)
Thrive Realty Group Inc.
81 Langarth Street W
London South, Ontario
Welcome to 81 Langarth Street W, a charming 1.5-storey detached home nestled in the sought-after Manor Park neighbourhood of South West London. This move-in ready property offers 2 bedrooms and 1.5 bathrooms, blending character and comfort throughout. The main floor features a separate dining room, a functional kitchen, and a spacious family room complete with a cozy gas fireplace, an ideal gathering space for family and friends. Upstairs, you'll find two comfortable bedrooms and a full bathroom, while the main level also provides a convenient half bath for guests. Outside, the backyard is a true retreat with an above-ground pool surrounded by a beautiful deck, offering privacy and a perfect setting for summer fun. A covered patio extends the living space outdoors, ideal for dining or unwinding in the shade. With a large yard, mature surroundings, and undeniable charm, this home is ready for its next owners to move in and make lasting memories. (id:53488)
Century 21 First Canadian Corp
872 Lovett Street
London East, Ontario
Welcome to 872 Lovett Street in London, Ontario, a charming, nearly century-old bungalow situated on a quiet corner in a family-friendly pocket, close to parks, schools, shopping, transit, and easy access to the 401. Built in 1926, this thoughtfully cared-for home blends cozy curb appeal with smart, modern updates, making it ideal for young couples seeking their first home or investors looking for a turn-key addition to their portfolio. With 3+1 bedrooms and 2 full bathrooms, this property offers both space and functionality for today's buyers. Inside, you will find a bright and welcoming living room alongside three comfortable bedrooms, all recently refreshed for a timeless and modern feel. The heart of the home, the kitchen, and the full bathroom were completely updated in 2022 with new countertops, sink, flooring, and fixtures, creating a space designed for both style and practicality. That same year, the basement was renovated and includes a versatile fourth bedroom, making the lower level perfect for cozy gatherings, a home office, or a guest space, featuring its own separate entrance. In 2023, further essential upgrades were completed, including a brand-new 200-amp electrical panel, new appliances, backyard fence replacement, and the installation of a damp-proof membrane to ensure long-term comfort and peace of mind. 872 Lovett Street seamlessly combines classic charm with modern efficiency, all within a peaceful and well-connected London location. Whether you are launching into homeownership or expanding your rental portfolio, this property offers dependable comfort, strong investment potential, and the perfect balance of character and convenience. (id:53488)
Century 21 First Canadian Corp
566 Bluebell Road
London North, Ontario
Uplands/Stoneybrook Detached Bungalow, 2100 sq ft finished area (1400 sq ft on the main floor plus 700 finished in basement), 2 car garage, 2 plus one bedroom with 3 full bathrooms. This home shows like brand new. New Wide plank Hardwood on main floor 2025 and ceramic floors on main floor. Thousands were spent in 2025, new Stunning white kitchen with quartz counters and quartz back splash, new stainless appliances over looking large dining and great room with cathedral ceilings, gas fireplace patio doors out patio over looking rear yard. All new toilets and taps, all new light fixtures, all new door handles, new locks. New bathroom mirrors. New vanities in all baths with quartz counters. It was completely painted in 2025. A large primary bedroom with ensuite, 2nd main floor bedroom is a good size for either an office or a bedroom. Large foyer with ceramic floors would welcome you in. The laundry is on main floor or the basement, new washer/dryer 2025 . In the basement, there is a large finished rec room with luxury vinyl plank floor 2025 , a 3 pc bathroom, a good size bedroom, and a large storage area, 2019 roof, 2018 A/C. New in 2025 are paint- newer toilets throughout, new kitchen /quartz counters/quarts back splash -all new appliances, new vanities for all baths with quarts counters and taps, new mirrors, new hardwood thru main and new vinyl plank in basement , new light fixtures and door handles, New locks, new blinds, Concrete paver Drive lifted and relayed, truly a pleasure to show. Ready to move in. Schools are Jack Chambers and Catherine of Senna, Medway and MTS. (id:53488)
Nu-Vista Primeline Realty Inc.
Nu-Vista Premiere Realty Inc.
202 Sydenham Street
London East, Ontario
Discover the versatility of this stunning duplex, ideal for an income generating property or live-in opportunity. Nestled in the heart of Old North, one of Londons most sought-after neighbourhoods, this property boasts classic charm with modern updates, making it an ideal investment opportunity.The main unit features 3 spacious bedrooms, 1 bathrooms and an updated kitchen. High ceilings, original hardwood floors, and large windows add character and warmth to the space. The upper unit offers 3 bedrooms, 2 bathrooms plus loft space an updated kitchen, and a cozy living area, perfect for renters. Additional highlights include laundry and separate entrances for each unit. Tenants can experience the convenience of living just minutes from downtown, where there is vibrant city life and enjoy easy access to a wide range of amenities, including shopping, dining, and local entertainment. Also, walking distance to schools, parks and public transit. (id:53488)
Prime Real Estate Brokerage
500-502 Colborne Street
London East, Ontario
Introducing an exceptional investment opportunity in the heart of the city! 500/502 Colborne Street is a five-unit multi-family property located in the highly desirable Woodfield neighbourhood - ideal for investors looking to maximize rental income in one of London's most sought after markets. This turnkey property offers strong cash flow potential with prime rents and consistent tenant demand. The exterior is well-maintained and recently updated, providing excellent curb appeal and parking for up to six vehicles. Inside, the building features five spacious, well designed units with open-concept layouts that will appeal to todays renters, with one of the main units recently undergoing extensive updating. One of the units include in-suite laundry, while the remaining tenants have access to an on site shared laundry area. With aCity of London rental license already in place, this property offers peace of mind for investors of types. Tenants will appreciate the unbeatable location, with shopping, dining, entertainment, and transit just steps away - making 500/502 Colborne a solid, income-producing asset in a high-demand area. (id:53488)
Prime Real Estate Brokerage
606 - 521 Riverside Road
London North, Ontario
Beautifully Updated 2 Bed 2 bath condo suite overlooking one of London's Best River views and downtown skyline! Spectacular river views from every window, including the 2 bedrooms. Featuring Updated Maple Kitchen w/breakfast bar, granite countertops, and Hardwood floors throughout. Spacious Master bedroom offers a luxurious ensuite with a glass walk-in shower. Including a walk-in closet with custom organization cabinets. Convenient in-suite laundry. Good-sized storage closet. Owned hot water tank. Condo fees include water. Secured entrance including one exclusive underground parking, lots of additional parking, and electric chargers. Building amenities include elevators, an exercise center, a library, and a party room. Close to shopping and schools, Steps to Spring Bank Park's walking and biking trails & short commute to local shopping, UWO, LHSC hospitals, and on a bus transit route to the university and downtown. This is an excellent building with very few units available facing the river. This condo is well-suited for a young professional looking to enter the market, as well as someone downsizing from a larger home. Book your showing today!! Quick possession available. Please note that the bedroom/office, living/dining room, and primary bedroom are virtually staged. (id:53488)
Streetcity Realty Inc.
15 Compass Trail
Central Elgin, Ontario
Charming and Modern Home in Beautiful Port Stanley. 15 Compass Trail, a stunning 1 bedroom plus den, 2 bathroom home in the sought-after Landings Port Stanley. This modern, move-in-ready property offers the perfect blend of coastal charm and contemporary design, just minutes from Port Stanley beach, shops and top-rated dining. Step inside to an open-concept main floor featuring bright, airy living spaces, vaulted ceilings, and stylish finishes throughout. The gourmet kitchen boasts quartz countertops, stainless steel appliances, and a spacious island, perfect for entertaining. The primary bedroom offers a large ensuite and walk-in closet, while the additional den is generously sized for family, guests or home office. Enjoy outdoor living in your peaceful scenic ravine backyard or take advantage of the nearby walking trails, parks, and Port Stanleys vibrant waterfront scene. With easy access to London and the 401, this is an incredible opportunity to own apiece of paradise in one of Ontarios most charming beachside communities. (id:53488)
Prime Real Estate Brokerage
22566 Adelaide Street N
Strathroy-Caradoc, Ontario
Investment opportunity or Dream Home building Lot! This property has a variety of opportunities for an excellent return on your investment. Located on a huge 91.5' x 165' lot in Mt. Brydges, close to an Elementary School, Park and Community Arena. The 1.5 storey home features 2 bedrooms off the main floor living space with a staircase to a large loft living room and a 3rd bedroom. Plus a partially finished full basement that adds to the ample living space. Additional features include a detached single garage with hydro and a concrete driveway. The property was recently approved by the township for severance of a 42 x 165 parcel of land on the northside of the home with services at the road. Multiple options to choose from, whether that's renovating the existing home, severing the land into two lots or even crafting a brand-new oasis from scratch. (id:53488)
Pinheiro Realty Ltd
255 Ontario Street S
Lambton Shores, Ontario
Muskoka in Grand Bend featuring a one acre beautiful private estate boasting a long meandering driveway through the forest in a natural setting backing on to the Old Ausable Channel. A circular driveway welcomes you to a lovely 1 PLUS 1 bedroom, 2 bathroom SMALL bungalow with a covered porch. Enter into a charming quaint classical novel like home with two car attached garage (22.9 X 23.8) and separate 2 car detached garage/work shop. This home was renovated in 2012 which included some new ceilings, floors, electrical, furnace, new kitchen, granite island, stainless steel appliances and a pantry. A new railing to the sunken great room which features a massive brick fireplace with built in bookshelves. The primary bedroom boasts a door to a deck for enjoying your morning coffee! A large main floor bathroom and closets provide great storage. Off the dining room is a door leading to the rear deck and huge natural backyard. Downstairs is only partial basement with is a bathroom, bedroom, laundry. Extra insulation in the crawl space. The shop is 400 sq. ft. fully insulated with a gas heater, custom built benches & drawers & concrete floor. This property has so much potential for nature enthusiasts. Build a deck at the Channel to launch your canoe. This perfect location is walking distance to all of Grand Bend's amenities. Truly a rare offering. Fireplace has recently been painted white and it looks amazing! (id:53488)
Oliver & Associates Trudy & Ian Bustard Real Estate
48 - 101 Meadowlily Road S
London South, Ontario
MEADOWVALE by the THAMES! With over 2,000 sq ft, The Aster model is a spacious 3 bedroom, 2.5 bath home, featuring a bright office on the second level, with several layout options available. The Essence finish package is sure to impress. Nestled amidst Meadowlily Woods and Highbury Woods Park, this community offers a rare connection to nature that is increasingly scarce in modern life. Wander the area surrounding Meadowvale by the Thames and you'll find a well-rounded mix of amenities that inspire an active lifestyle. Take advantage of the extensive trail network, conveniently located just across the street. Nearby, you'll also find golf clubs, recreation centers, parks, pools, ice rinks, and the ActivityPlex, all just minutes away, yet you are only minutes from Hwy 401. Open House Saturdays 2:00pm - 4:00pm (id:53488)
Thrive Realty Group Inc.
200 Harris Road
Middlesex Centre, Ontario
This one-of-a-kind home boasts over 2 acres of land and stunning, year-round views overlooking the golf course, offering a serene retreat just minutes from the city. The spacious great room is anchored by a striking floor-to-ceiling flagstone fireplace and framed by expansive windows that fill the space with natural light. Set on a mature, beautifully landscaped lot featuring a small fish pond, redesigned gardens (spring 2025), and updated front and backyard landscaping, this property has been a haven for family life and outdoor enjoyment. Multiple walkouts connect the home to the outdoors, enhancing the connection to nature and making entertaining a breeze. Frequent visits from deer, rabbits, birds, and other wildlife add to the sense of living in harmony with nature. Inside, the home has been thoughtfully updated with updated countertops and mirrors in the main bathroom (fall 2025), a new vanity and mirror in the ensuite (spring 2025), & fresh paint and trim in the children's bedrooms and primary suite (fall 2024). All bedrooms feature new carpeting (fall 2024). The kitchen includes modern appliances, with a new stove (spring 2025), dishwasher (fall 2024), and reverse osmosis drinking water system (fall 2024), plus updated window coverings in the kitchen and bathrooms (2025). The mudroom combines style and function with new flooring, shiplap walls, and built-in storage (2025). Comfort and air quality have been enhanced through major furnace upgrades completed in fall 2024, including a humidifier, HEPA filter, UV light, and HRV/ERV system. Additional utility updates include a new washing machine (fall 2024), water softener, and iron filter (fall 2024). With a newer roof (2020) and A/C (approx. 2022), this home offers a rare lifestyle blend of privacy, space, natural beauty, and a welcoming atmosphere. Whether you're enjoying cozy evenings by the fireplace, watching wildlife from your windows, or spending time outdoors w/ family, this property is a peaceful escape. (id:53488)
Exp Realty
19 Dell Drive
Strathroy-Caradoc, Ontario
This beautifully maintained 3+2 bedroom, spacious raised bungalow is located in a quiet, family-friendly neighbourhood within the highly desirable Mary Wright Public School area. It's also just a short walk to St. Vincent De Paul Catholic School and J.S. Buchanan French Immersion Public School! This amazing home offers ample space to park your boat on the double-wide driveway, plus an attached two-car garage with a sleek upgraded floor and direct interior access. Inside, you'll find high ceilings and an open-concept layout that's perfect for entertaining. Large windows flood the space with natural light. The thoughtfully designed entryway features built-in storage, making it a breeze to get the kids ready for school and sports practice. The upper level features a bright family room, open to a well-appointed kitchen with stylish stainless steel appliances and a functional island. The kitchen flows seamlessly into the dining room, making it easy to prep meals while staying connected with the family. Off the dining area, you'll enjoy a roomy deck perfect for your summer BBQ, with additional storage underneath and a fully fenced yard. Down the hall, you'll find a 4-piece main bath and 3 well-sized bedrooms, each with a closet. The lower level feels expansive, full of light, and welcoming. The versatile wet bar is perfect for art projects, workout room, entertaining guests, or crafting the ultimate movie-night snack station. With the potential to be converted into a mini kitchen, this space could easily serve as an in-law suite or guest retreat, if permitted. It also includes a large family room, a 4th bedroom, a 3-piece bathroom with shower, a utility/laundry room, and a bonus space that could be a dream playroom, office, den, or even a 5th bedroom. Come see this exceptional and aesthetically pleasing home, located close to coffee shops, parks, shopping and all the amenities your family needs. (id:53488)
RE/MAX Centre City Realty Inc.
409 Ontario Street
Warwick, Ontario
Welcome to this beautifully crafted 2-bed, 2-bath bungalow where elegant details and smart design meet. From the inviting covered front porch, step into a grand foyer with 9-foot ceilings and a striking wainscoted accent wall along the staircase a hint of the quality that flows throughout. At the front of the home, the secondary bedroom enjoys natural light and a private 4-piece bath complete with a built-in niche and its own linen closet. Tucked quietly at the back, the primary suite is a true retreat featuring a tray ceiling, a custom walk-in closet with wood shelving, and a spa-inspired 3-piece ensuite. Here you'll find a zero-entry shower, custom glass door and panel with brushed-nickel trim, built-in niches, and matching brushed-nickel framed mirrors. The heart of the home is an open-concept living space with engineered hardwood floors, 9-foot ceilings, and 8-foot doors for an airy feel. A gas fireplace anchors the living room, while the upgraded lighting and pot lights add warmth and style. The kitchen and dining area flow seamlessly to a covered back deck, perfect for relaxing or entertaining. Practical touches abound: a mudroom off the garage offers built-in cabinetry, a stainless-steel clothes rod, a bench with hooks, and a full laundry set-up with tile flooring. Bathrooms and the laundry room are finished with elegant tile for durability and easy care. The double car garage is insulated including the garage doors themselves, keeping you cool in the summer and warm in the winter. This new build by Branch Homes blends craftsmanship and comfort, ready to welcome you home. Schedule a private viewing today and experience bungalow living at its finest. (id:53488)
Exp Realty
61 Tanner Drive
London East, Ontario
Welcome to 61 Tanner Drive, a beautifully updated raised ranch nestled in a family-friendly community in East London. Perfectly designed for modern living, this home offers major upgrades, including a new furnace (2023), new AC (2024), and a metal roof with a lifetime warranty for peace of mind. Step inside to a bright and inviting main floor featuring new engineered hardwood flooring and a stylish new front door and closet doors.The open-concept living and dining areas flow effortlessly into the kitchen, with a walk-out leading to a spacious rear deckperfect for family gatherings and entertaining. The main level offers three generously sized bedrooms and an updated full bathroom. Downstairs, the finished lower level features a large family room, an additional bedroom or den, a games room, and a second full bathroom, offering versatile space for growing families.Enjoy a fully fenced, nicely landscaped backyard ideal for kids and pets. Located minutes from local parks, splash pads, golf courses, bus routes, and with easy highway access, this home is also close to great schools and recreational amenitiesmaking it an excellent choice for families.Freshly painted and move-in ready, 61 Tanner Drive is a fantastic opportunity to own a stylish, updated home in a vibrant, family-oriented neighborhood. Book your showing today! (id:53488)
Century 21 First Canadian Corp
122 Windsor Crescent
London South, Ontario
Welcome to 122 Windsor Crescent in Londons sought-after Old South neighbourhood. This home has been fully renovated inside and out, making it move-in ready for its next owners. Updates include new windows, roof, doors, furnace, and central air, along with an upgraded electrical panel. The main floor features a brand-new kitchen with modern cabinetry, granite counters, and stainless appliances, plus two bedrooms and a new bathroom. Upstairs offers two additional bedrooms, while the lower level has two more bedrooms, a full bath, and a kitchenette ideal for in-laws, extended family, or guests. The property sits on a deeper lot, giving you extra outdoor space for gardening or entertaining. Combining Old South character with modern finishes, this home offers flexible living and long-term peace of mind in a fantastic location close to parks, schools, shopping, and downtown. (id:53488)
Century 21 First Canadian Corp
403 Tower Heights Drive
Central Elgin, Ontario
403 Tower Heights Drive in Port Stanley sits high above the village in a quiet, tranquil setting backing onto a ravine. With 71 feet of frontage and a massive garage designed for two cars but with single overhead door access, this property offers incredible potential. Inside, the home has been extensively renovated, is completely carpet free, and is truly turnkey. New kitchen, bath fixtures and paint and flooring throughout! Expansive decks overlook the ravine, creating a peaceful retreat, while the primary bedroom features its own private balcony with partial lake views through the treetops. This rare combination of privacy, setting, and updates makes it an outstanding opportunity in one of Port Stanleys most sought after locations; just minutes from the beach, restaurants, and village amenities. (id:53488)
Royal LePage Triland Realty
71 Golfdale Crescent
London South, Ontario
Well-maintained and updated semi-detached home in the sought-after Cleardale community. This move-in ready property offers a bright and spacious living room, a large master bedroom with double closets, and a finished lower level featuring a family-sized recreation room with plenty of storage. The eat-in kitchen opens through sliding doors to a brick patio and beautifully landscaped backyard, perfect for outdoor enjoyment. Recent updates include replacement windows and modern flooring throughout, furnace and air conditioning. Ideally located close to schools, shopping, and highway access, this home is a fantastic opportunity for first-time buyers or anyone seeking comfort and convenience. (id:53488)
Century 21 First Canadian Corp
691 Widmore Drive
London South, Ontario
Introducing 691 Widmore Drive. This charming 3-bed 2-full-bath side split is located in beautiful old Westmount, on the edge of Norton Estates. This home has been thoughtfully upgraded and maintained over the years. The sunny front porch leads you into the entryway revealing new scratch resistant modern flooring throughout 2 floors, as well as the open concept living, dining and updated kitchen, which showcases a mix of new white and wood cabinets, a centre prep island with quartz countertops, recessed lighting and stainless steel appliances (2023/2024). Upstairs you will find a traditional layout with 3 good-sized bedrooms and an updated 4-piece bathroom (2021). The lower level is fully finished, adding to the overall living space with a large family room featuring an electric fireplace with stone surround for cozy winter evenings, a 3-piece bath, laundry and loads of storage. The generous rear yard is fully fenced, perfect for pets, along with a patio and gazebo. All outdoor spaces have been maintained with abundant landscaping, a covered carport and plenty of parking on the newer concrete drive (2019). This home is located in an established family-friendly neighbourhood, close to amenities, schools, transit, shopping, and Victoria Hospital, which is just a short ride away (id:53488)
Sutton Group Preferred Realty Inc.
3 - 374 Edith Cavell Boulevard
Central Elgin, Ontario
Ever dreamed of stepping out your front door and sinking your toes directly into the sand? Welcome to Newport Beach, a Hal Sorrenti designed complex like none other on any Great Lake. This 3-bedroom, 2-bath townhouse condo is perched right on Port Stanley's stunning blue flag awarded Main Beach. The open-concept layout, vaulted ceilings, and oversized windows flood the space with light, giving the whole place a calm, beachy vibe. Recent upgrades mean you can kick back and enjoy without a to-do list. A cozy gas fireplace (installed in 2023) makes it the perfect spot for chilly evenings with a glass of wine and a blanket. Both bathrooms have been refreshed, new bedroom windows frame tranquil lake views, and a massive double-panel upper window puts the shimmering blue of Lake Erie front and center. The 4-season sunroom with two full walls of windows lets you soak in the view year-round. Want to BBQ with a breeze? Step out onto the side deck and fire it up. Short-term rentals like Airbnb aren't allowed here, so you wont have to worry about strangers turning up in beach floaties next door every weekend. Whether you're looking for a full-time home, a vacation escape, or the ultimate beachy retreat, this place ticks all the boxes. Book a tour before it disappears like an open umbrella on a gusty day. (id:53488)
Royal LePage Triland Realty
212 Queen Street
West Elgin, Ontario
If you are looking for comfort, class, and convenience in the country, then welcome to 212 Queens Line, Rodney. Upon walking through the front door, you'll feel the openness and class of the timeless shading of black and gold accents, which have brought the valuable oak trim and doors back to life. The spacious master bedroom boasts a beautiful walk-in closet and a modernized ensuite. The other two Main floor bedrooms are spacious with generous closet space, size, and natural light. The eat-in kitchen has an abundance of cabinetry and counter space with stainless steel appliances. The main floor laundry is conveniently located in this space, as well as direct access to the deceivingly spacious 11 ft. x 32 ft. garage. If main floor living is what you're looking for, this layout is sure to satisfy. The large back deck located off the kitchen boasts a view of a picturesque country setting to enjoy rain or shine under the large overhang. The basement offers exceptional living space on its own, with a full bathroom, large open rec-room with a gas fireplace, freshly refinished bedroom, a bonus room that could be used as anything you may need or want and plenty of storage space. Recent updates and improvements include flooring, kitchen, bathrooms, paint, lighting, a double-wide asphalt driveway in 2021 with parking for 6-8 cars, and roof shingles in 2016. For those who commute, the 401 is minutes away. For those with kids, the bus pickup is right there, a public school around the corner, high school is a ten minute drive. Port Glasgow beach and Marina is minutes down the road. Rodney is a quaint small town without one stoplight, yet it has an LCBO, Post Office, RBC, Rona, and a post office. Book your showing today! (id:53488)
RE/MAX Centre City Realty Inc.
40 Reeves Road
Ingersoll, Ontario
Welcome to this beautiful, like new home in desirable Ingersoll! Enter into the spacious foyer, through to the open-concept main level featuring stylish laminate flooring throughout, a bright and spacious great room with an electric fireplace set on a custom feature wall with sconces, a modern kitchen with a convenient pantry, dinette with direct backyard access, and convenient main floor laundry and 2-piece bathroom. Upstairs, you'll find three generous bedrooms and two full bathrooms, including a primary suite complete with a walk-in closet and private ensuite. Step outside to enjoy the backyard oasis featuring a concrete patio, 12'x14' gazebo, 9'x7' storage shed, hot tub, and gas BBQ hookup ideal for relaxing or hosting guests. The oversized 23' wide double garage offers extra storage space, double garage doors, and a man door to the backyard. Loaded with extras throughout, including storm door, gas hookups for the dryer, stove, and BBQ, a dedicated Christmas light switch with soffit outlet, Wi-Fi garage door openers, stone façade, extra windows, and a premium corner lot. Situated in South Ingersoll steps from golf, shopping, restaurants, highway access and in desirable Harrisfield school district. A perfect blend of comfort, convenience, and thoughtful upgrades ready for you to move right in! (id:53488)
Royal LePage Triland Premier Brokerage
505 - 1180 Commissioners Road W
London South, Ontario
Live in luxury right across from Springbank Park in this freshly decorated, spacious condominium in desirable Byron. This move-in-ready unit boasts a large balcony perfect for relaxing, along with brand new upgrades including new GE Profile appliances, new luxury plank hardwood flooring throughout, and a new LG Washtower in the ensuite. Offering extra living space and an invaluable extra storage room, this peaceful setting is just a 5-minute scenic walk to Byron Village and its amenities. Building features include a dedicated space in the secured underground parking garage, an indoor pool, and a dry sauna, making this the perfect place for those eager to find a quiet, convenient, and amenity-rich home. (id:53488)
Sutton Group - Select Realty
69871 London Road
South Huron, Ontario
Excellent opportunity to acquire 50 acres of prime Perth clay loam soil with frontage along Highway 4, just south of Exeter. This highly productive farmland has been recently systematically tile drained, with tile maps available. The property includes approximately 5 acres of bushland located in the southwest corner, which has not been logged under current ownership.An ideal addition to an existing operation or a strong start for first-time buyers, this parcel represents some of the most desirable agricultural land in Southern Ontario. Please note, the buildings located on the northeast corner of the farm are to be severed from the property.Buyers must own a qualifying farm to be eligible for the surplus farm residence severance under the Municipality of South Huron guidelines. For full details on severance requirements, please contact the listing agent. Property taxes to be determined upon completion of the severance. (id:53488)
Coldwell Banker Dawnflight Realty Brokerage
19 - 45 Gatewood Place
London East, Ontario
Great opportunity to own this beautifully finished two- story END UNIT Town House. Prestigious, attractive community, 1 Exclusive parking, and having 3 bedrooms, bathrooms, Bright spacious kitchen with all appliances, trending tone kitchen cabinets. Patio doors that lead to the private Fenced courtyard. The main floor also consists of a two-piece powder room and an elegant living room that gleaming VINYL flooring. The second floor features a spacious master bedroom with wall-to-wall closet, 2 additional gorgeous bedrooms and sparkling full bathroom. Partially finished basement has great for extra for recreation room or kids playroom Western University, Hospital, best public and Catholic schools, shopping centers, public transportation, parks, and trails all in close proximity. Genuinely great area for a growing family! Or Investor. photos taken by previously. Come to see! You will love it! (id:53488)
Streetcity Realty Inc.
9538 Tower Road
Central Elgin, Ontario
Welcome to 9538 Tower Road where comfort, and functionality come together in perfect harmony. This thoughtfully custom-built ranch-style beauty offers nearly 4,000 sq. ft. of impeccably finished living space. With curb appeal plus, it's nestled on a well landscaped 0.88-acre lot just outside St. Thomas. Step into a sun-filled space where large windows and transoms flood and embrace the open-concept main floor with natural light. Vaulted ceilings, gleaming hardwoods, tile floors, and built-in cabinetry in the great room add both style and practicality. With 5 spacious bedrooms and 3 full bathrooms, there's plenty of room for the whole family - and guests too. The thoughtfully designed layout includes three main-level bedrooms, including a private primary suite complete with a large walk-in closet, jetted tub bathroom and its own walkout to the rear patio - perfect for quiet mornings or relaxing evenings. Love to cook or entertain? The freshly updated kitchen boasts stone countertops, a breakfast bar, and a generous dining area with backyard views. From here, step outside to the expansive stamped concrete patio, complete with a built-in outdoor kitchen - a dream setup for summer BBQs or peaceful nights under the stars. The finished lower level adds even more living space, including a recreation room, two more bedrooms, a full bath, and a walk-up to the extended oversized two-car garage. Outside, enjoy the huge backyard lined with evergreens offering year-round greenery and a large shed great for storing those work or garden tools. Bonuses include Municipal Water, Newer Furnace and A/C, Septic Alarm System, Centralized Water Shutoff Panel, Driveway with parking for multiple vehicles including an RV and more. With the added potential to build a shop, this immaculately kept home offers the best of both worlds - peaceful country living with modern comforts and easy access to urban amenities and major roadways. It's a rare find that checks all the boxes, don't miss out! (id:53488)
Elgin Realty Limited
66 Bridge Street
Addington Highlands, Ontario
Welcome to your 4 season dream Cape Cod style cottage, perfectly situated on the serene shores of beautiful Denbigh Lake, renowned for its fishing and crystal-clear waters. This stunning property features three spacious bedrooms and two modern baths, all designed with an open concept layout that invites natural light and offers seamless flow between the living, dining, and kitchen areas. The fabulous kitchen is a chef's delight, boasting contemporary upgrades and ample space for culinary adventures. Every detail has been meticulously considered in this fully renovated cottage, with significant upgrades including new wiring, plumbing, and a state-of-the-art furnace, ensuring comfort and peace of mind. Step outside to discover an expansive deck, ideal for gatherings or quiet relaxation, complete with a hot tub to unwind under the stars. For additional guests or teens, a charming 12 x 16' bunkhouse provides cozy accommodations. Enjoy the convenience of your own private dock, perfect for launching boats or simply relaxing by the water. Plus, a small local beach is just a short stroll down the lake, enhancing your outdoor experience. Currently, this cottage is being utilized as a short-term rental and is fully booked for the entire summer of 2025, with existing bookings into the Fall/Winter months, allowing for an opportunity to assume the existing renters. GREAT INCOME OF $2,880 WEEKLY DURING SUMMER MONTHS. As an added bonus, the boat can be included, making this property not only a beautiful retreat but also an exciting opportunity for fun-filled lake adventures. Don't miss out on this exceptional property where every aspect has been thoughtfully crafted for your enjoyment! (id:53488)
Thrive Realty Group Inc.
148 Sanders Street
London East, Ontario
Welcome to 148 Sanders Street, a well-maintained and extensively updated home on a rare double lot in East London. Offering approximately 2,500 sq. ft. of living space, this property features a 3 + 2 bedroom layout, providing plenty of room for family, guests, or flexible living arrangements. The separate entrance to the lower level opens up excellent in-law or rental potential, and the property is zoned R2-2, offering valuable flexibility for future use. Enjoy summers in the large inground pool with a brand-new liner (factory warranty), surrounded by a fully secured yard with a concrete block wall and high fencing for privacy. The deck features gas BBQ and fire pit hookups, making outdoor entertaining a breeze. Key mechanical upgrades include a high-efficiency furnace with DC motor and Lifebreath filter, a 14.5 SEER central air unit, and owned hot water on demand. Theres also attic space with development potential for even more versatility. The garage has been converted into a comfortable backyard retreat, ideal for hobbies, entertaining, or a man cave. With its generous space, valuable zoning, upgraded systems, and fantastic outdoor setup, 148 Sanders Street is a unique opportunity at this price point. (id:53488)
RE/MAX Advantage Realty Ltd.
110 Laurentian Drive N
London East, Ontario
This well sized bungalow, complete with 4 season sunroom would make a wonderful single family home, multi family home or investment. Great, family friendly neighbourhood close to schools and shopping. Featuring 3 bedrooms, 2 baths and door from the exterior that leads directly to the large basement which has enough room to potentially create a secondary unit. Space for three vehicles in the driveway which lead to covered side patio and the rest of the fenced in yard. Roof 2011, main floor bath 2008, sunroom windows 2019 and kitchen has seen a remodel. Opportunity to get into a great neighbourhood at a great price. Easy access to HWY 401. (id:53488)
Sutton Group - Select Realty
4 Antrim Street
St. Thomas, Ontario
Welcome to 4 Antrim Street! This charming bungalow features 2 bedrooms and 2 bathrooms, making it an ideal choice for first-time buyers, investors, small families, or empty nesters. You'll appreciate the modern touches throughout the home, including laminate flooring, elegant trim, and stylish fixtures. The open-concept kitchen, dining, and living areas create a warm and inviting atmosphere perfect for entertaining. The bright kitchen is equipped with stainless steel appliances, sleek countertops, ample storage, and a beautiful island. The spacious main floor bedrooms benefit from plenty of natural light. The lower level includes a recreation room, providing an excellent retreat for teenagers, complete with a full bathroom for added convenience. During the warmer months, you can host family and friends for a BBQ on the newly installed patio that overlooks your private, fully fenced yard. All your storage needs are addressed with the large detached single-car garage, offering the perfect escape. This home is easy to show and move-in ready! Act quickly before this opportunity slips away! (id:53488)
Elgin Realty Limited
1210 Hamilton Road
London East, Ontario
BUYER INCENTIVE! A Perfect Balance of Space, Lifestyle, and Income - All in One Home! Welcome to a property with over 3,000 sq ft of living space that blends luxury, flexibility, and income potential like no other. Set on one of the largest city lots in London, this rare gem offers the feeling of two homes in one. The sunlit, walk-out lower level features oversized windows, sliding glass doors, and a full second kitchen ideal for multigenerational living or steady rental income. Boasting 7 spacious bedrooms, 3 full bathrooms (including a Jack-and-Jill), and two elegant kitchens with granite and quartzite countertops, this home blends comfort and style effortlessly. Granite exterior stairs with aluminum railings create a striking first impression, while hardwood, laminate, and tile floors flow to a tiled balcony and expansive terrace, ideal for indoor-outdoor living. The lower level offers generous living space, complemented by flexible areas for an office, gym, or library, an electric fireplace, and private access to a large circular driveway. Enjoy the stunning outdoor views while working out, reading by the cozy fireplace, or dining with family and friends. The massive backyard is a rare urban retreat, complete with mature fruit trees, grapevines, and even your own basketball court offering a true sense of country living in the city. Conveniently located near East Park Waterpark, golf course, schools, Gurdwara, nature trails, a dog park, and quick access to the airport, Hwy 401, Innovation Industrial Park, and all of London's attractions, this home makes everyday living effortless. Whether you're seeking a spacious family home, a property with rental income potential, or a retreat with room to grow, this property delivers on all fronts. Seller offering a buyer incentive - details through your agent. Don't miss this rare opportunity - homes like this don't come along often; book your showing today!" (id:53488)
Royal LePage Triland Realty
26 Symphony Court
Central Elgin, Ontario
Welcome to 26 Symphony Court, located in one of the fasted growing cities in Ontario. Home to the Mega Volkswagen batter plant, located on quiet cul-de-sac in one of the most desirable areas of St.Thomas (Lynhurst Village). Situated on the north west side of St. Thomas, only minutes to London, Hwy 401, Hwy 402, Lake Erie and the beaches of Port Stanley, Port Burwell and Port Dover & Lake Huron (Grand Bend). This wonderful home is on a ravine lot that extends 345 feet down a very private hillside. The entire interior of this home has been freshly painted throughout. Some features include, main floor great room, dining area, open concept kitchen. The completely replaced multi level decks on the back of this home offer a wonderful view of the private treed hillside. The upper level offers 3 bedrooms, master ensuite bath has been totally replaced with new shower, sink, vanity and toilet. Master bedroom also has a private balcony overlooking the hillside. Lower level offers a recreation room and family room with walk-out to a private deck that opens to the treed yard. 2 car garage with access to the house. Double concrete drive offers plenty of parking for company. (id:53488)
RE/MAX Centre City Realty Inc.
17 Emery Street E
London South, Ontario
Welcome to 17 Emery St East in the highly walkable neighbourhood of Old South, just steps to historic Wortley Village. As you enter notice the charming tudor style arch doorways framing the main living area. The main floor offers two bedrooms, a bright living room and dining area, a bathroom featuring a classic clawfoot tub and a kitchen with plenty of charm and storage space. A light filled winterized sunroom provides flexible space for dining or as a second living area! The lower level is partially finished, complete with a spacious den, a convenient 2-piece bath, laundry, and ample utility/storage space. A generous-sized garage is perfect for the hobbyist or handyman! With public transit, shops, restaurants, and the vibrant community spirit of Wortley Village just around the corner, this home is perfect for first time homebuyers, downsizers and investors too! (id:53488)
Blue Forest Realty Inc.
41 Milford Crescent
London North, Ontario
Nestled in one of London's most desirable neighbourhoods, this completely reimagined 3-bedroom, 2.5-bathroom Stoneybrook residence is truly one of a kind. Taken right back to the studs and brought to current building codes with upgraded 6-inch exterior walls with new insulation and vapour barrier. This home offers peace of mind with every detail thoughtfully updated. The extensive renovations include all-new electrical wiring and 200-AMP service, upgraded insulation for year-round comfort, and a show-stopping kitchen featuring a spacious butler's pantry with main-floor laundry and a functional yet elegant design. The primary suite has been transformed into a private retreat, showcasing a luxurious 5-piece ensuite with heated floors and a walk-in closet. Throughout the home, new engineered hardwood flooring adds a fresh, modern flow, while the cozy family room has been enhanced with a striking new gas fireplace. Step outside to a beautifully landscaped pie-shaped lot, thoughtfully designed with exterior lighting to create a warm evening ambiance. A brand-new garden shed with electrical adds both charm and practicality to the backyard. Lastly, don't forget to pamper your pooch in the custom-built dog wash station. This home is more than just move-in ready, it is a rare opportunity to enjoy modern construction and timeless design in one of London's most established communities. (id:53488)
RE/MAX Centre City Realty Inc.
80 - 1850 Beaverbrook Avenue
London North, Ontario
Welcome to this impeccably maintained and move-in ready 2-bedroom, 2.5-bathroom townhouse condo designed to impress with a well-designed layout, refined finishes, and abundant natural light. The open-concept second floor features a stylish kitchen with an oversized island, quartz countertops, and plenty of space for cooking and gathering. The living area is warm and inviting, with a built-in media unit and a cozy fireplace, perfect for relaxing or entertaining. Upstairs, the spacious primary bedroom includes a private ensuite and double closets, while the second bedroom also offers double closets and easy access to a full bath. Step outside to enjoy your east-facing deck ideal for morning sun and fresh air. The large2-car tandem garage provides ample space for parking plus storage or a small workshop. Set in a well-landscaped complex with its own playground, this home offers a great mix of comfort, function, and community. A wonderful place to call home! (id:53488)
Royal LePage Triland Realty
10300 Beach O'pines Road
Lambton Shores, Ontario
Welcome to this charming and beautifully updated home nestled among the trees in the exclusive gated community of Beach O' Pines. This private, wooded lot offers the perfect blend of tranquility and convenience, just steps to the sandy shores of Lake Huron. The inviting bungalow features 3 bedrooms and a bright, open family room complete with built-in shelving, a cozy gas fireplace, and large sliding doors leading to the rear deck overlooking the backyard and trees. The updated eat-in kitchen boasts granite countertops and plenty of natural light, perfect for entertaining. The updated main bathroom offers granite counters and a tiled glass-enclosed shower, while hardwood flooring flows throughout the main living area. The spacious garage/recreation room provides exceptional versatility with slate flooring, a wood-burning fireplace, large windows, backyard access and a 3-piece bathroom ideal for guests or entertaining. Outside, enjoy beautiful curb appeal with a wrap-around driveway, a convenient outdoor shower, and peaceful natural surroundings. A rare opportunity to own a move-in-ready home or cottage in one of Grand Bends most desirable communities where comfort, charm, and nature meet. Dont miss it! (id:53488)
Royal LePage Triland Premier Brokerage
416 Brock Street
London South, Ontario
Beautiful Byron Bungalow Rare Find in a Prime Location. This spacious 3-bedroom, 2-bath bungalow offering over 1,700 sq. ft. of main floor living in the heart of Byron Village. Built in 1990, this home is much newer than most in the area. This is a rare opportunity to enjoy modern comfort in a mature, family-friendly neighbourhood. The bright living room with vaulted ceiling is open to the dining room creating an elegant space for entertaining and gatherings. Just beyond, the kitchen and family room combine into a warm great room offers a comfortable flow perfect for everyday family life. The primary suite offers a walk-in closet and private en suite, while two additional bedrooms provide flexibility for guests, kids, or a home office. Hardwood floors in the main living area (living, dining, hallways and great room) new carpet in all 3 bedrooms, adding timeless style. You will find 9ft ceilings and wide doorways along with Main floor Laundry completing the package for one floor living. The open, unfinished basement is ready for your ideas, and the private, mature backyard is perfect for relaxing outdoors. A two-car garage and new shingles (2025) add even more value and peace of mind. All this within walking distance to Byron's shops, restaurants, parks, and schools A wonderful mix of comfort, location, and community. (id:53488)
Oliver & Associates Sarah Oliver Real Estate Brokerage
21 Foster Avenue W
London North, Ontario
Unique West London Gem Nestled in one of West London's most desirable neighborhoods, this 2+1 bedroom home is full of charm, character, and modern upgrades. From the moment you arrive, the beautifully landscaped property and inviting curb appeal set the tone for what's inside. Step into a welcoming main level that features a functional layout, stylish finishes, and thoughtful updates throughout. The true showstopper of this home is the private master suite, occupying the entire upper level. With its spacious design and a spa-inspired ensuite bathroom, it offers the feel of a personal retreat. The lower level adds even more versatility, featuring a bonus finished area with separate outside access perfect for guests, a home office, or additional living space. Outdoors, you'll find a retreat-like backyard oasis designed for relaxation and entertaining, with mature landscaping that provides beauty and privacy year-round. With its blend of unique design, modern upgrades, and unbeatable location, this is a home you wont want to miss. (id:53488)
Oak And Key Real Estate Brokerage
1742 Creekside Street
London North, Ontario
Welcome to 1742 Creekside ,Premium RAVINE LOT Backing onto Northdale Woodlands , on a Court Location .2200 sq ft plus basement -2 story, 4 plus one bed room,4 bathroom home with 2 car garage .A nature lovers retreat. In sought after Stoney Creek North London, located near the beaver dam project on a quiet cul de sac, a private setting that sits over a lovely ravine, with small creek. Great for families, with walking & biking trails. Less traffic, less congestion, minutes from Masonville Mall. The kitchen over looks stunning yard and is open to the main floor family room with gas fireplace ,separate dining room for the get togethers ,stunning foyer enterence .4 good size bed rooms and master bed room with ensuit .This home has been well maintained by its owner. Thousands spend over the last 6 years ,Starting with a new front door and most windows replaced in 2021 . A newer furnace 2020, flagstone landscaping & pond done 2022 over looking Ravine setting. Steel Roof ,some newer toilets, rear covered porch 2022 ,newer dishwasher/washer/dryer ,paint in most of home 2025 ,newer garage door opener .This home is truely a pleasure to show (id:53488)
Nu-Vista Primeline Realty Inc.
Nu-Vista Premiere Realty Inc.
994 Riverbend Road
London South, Ontario
Royal Oak built 3+1 beds, main floor office; 3.5 baths; saltwater pool; concrete surround; hot tub; custom putting green; two-tier deck; covered patio; professionally landscaped front & back; custom trim and Quartz counters throughout; Butlers pantry; gas fireplace; custom glass-door main floor office; second floor laundry for everyday ease. 9ft lower level with gym & bar, guest room, and tiled shower with glass door. Smart home features throughout including full security system. This Riverbend beauty checks all the boxes with the perfect blend of luxury + lifestyle! (id:53488)
Century 21 First Canadian Corp
Contact Melanie & Shelby Pearce
Sales Representative for Royal Lepage Triland Realty, Brokerage
YOUR LONDON, ONTARIO REALTOR®

Melanie Pearce
Phone: 226-268-9880
You can rely on us to be a realtor who will advocate for you and strive to get you what you want. Reach out to us today- We're excited to hear from you!

Shelby Pearce
Phone: 519-639-0228
CALL . TEXT . EMAIL
Important Links
MELANIE PEARCE
Sales Representative for Royal Lepage Triland Realty, Brokerage
© 2023 Melanie Pearce- All rights reserved | Made with ❤️ by Jet Branding
