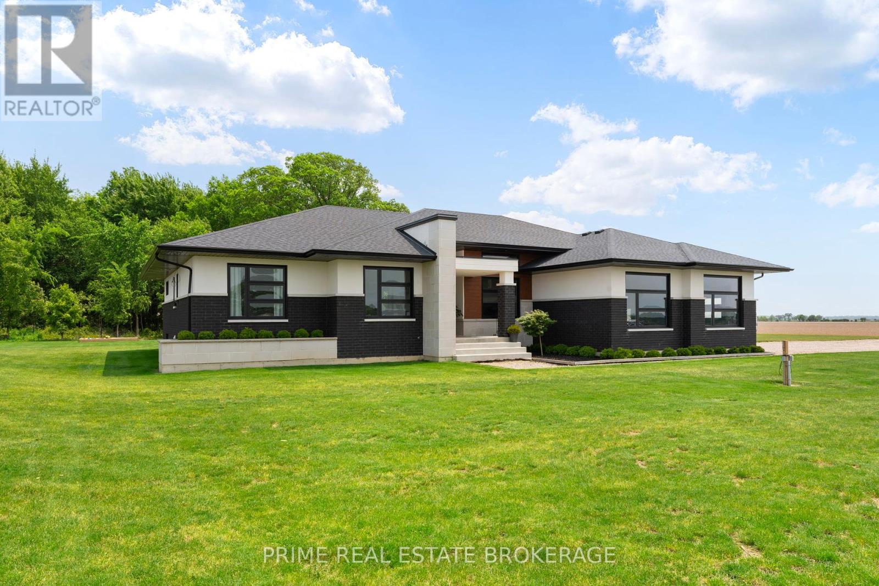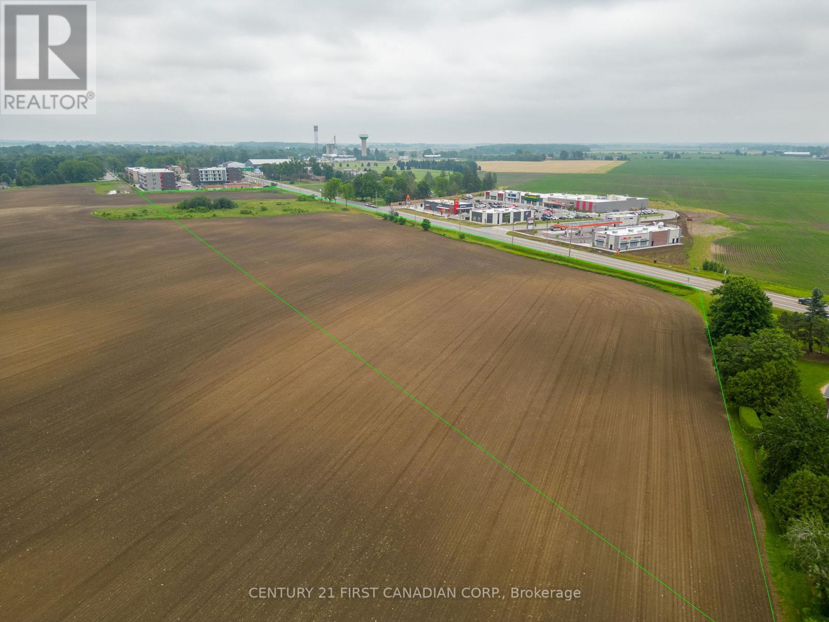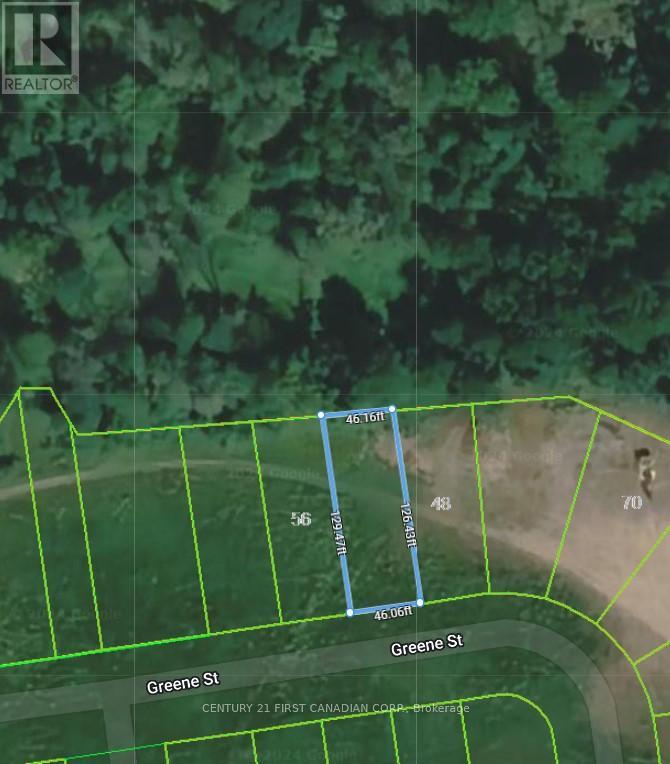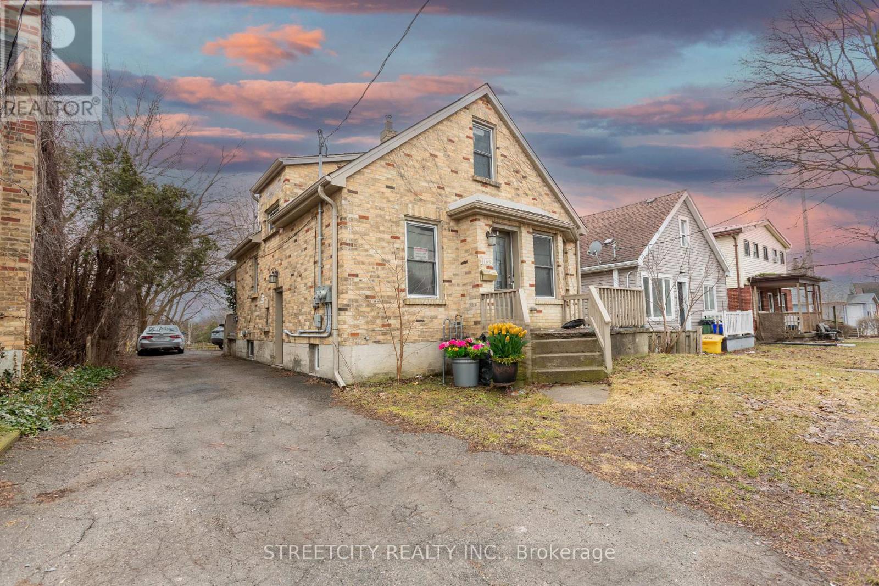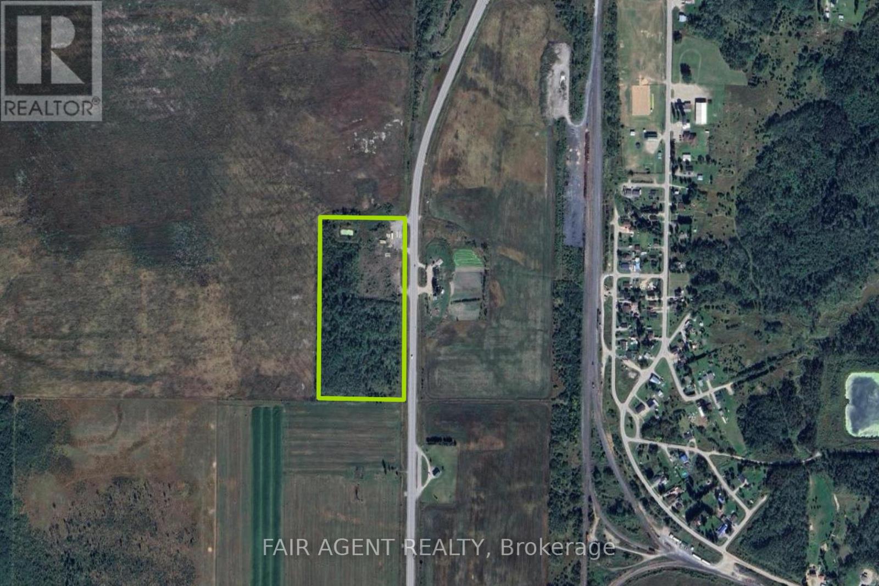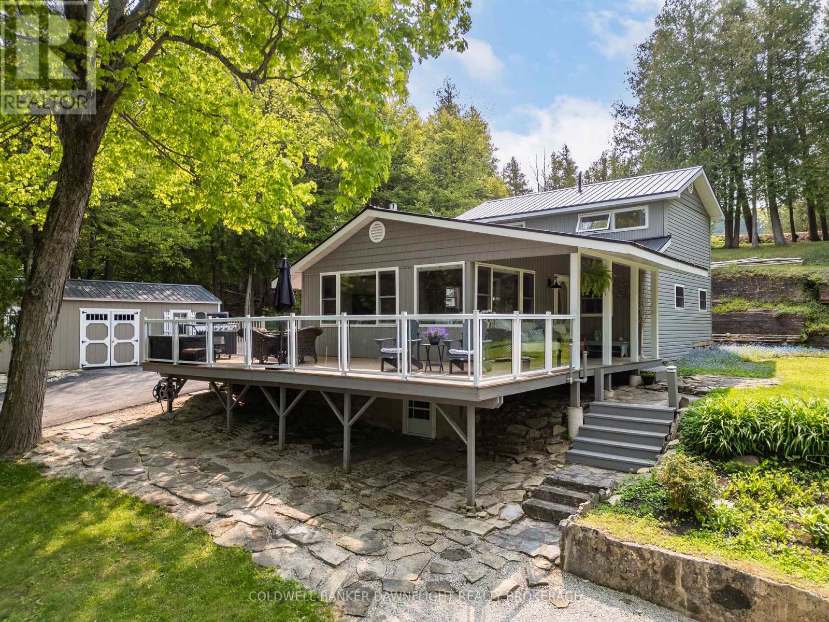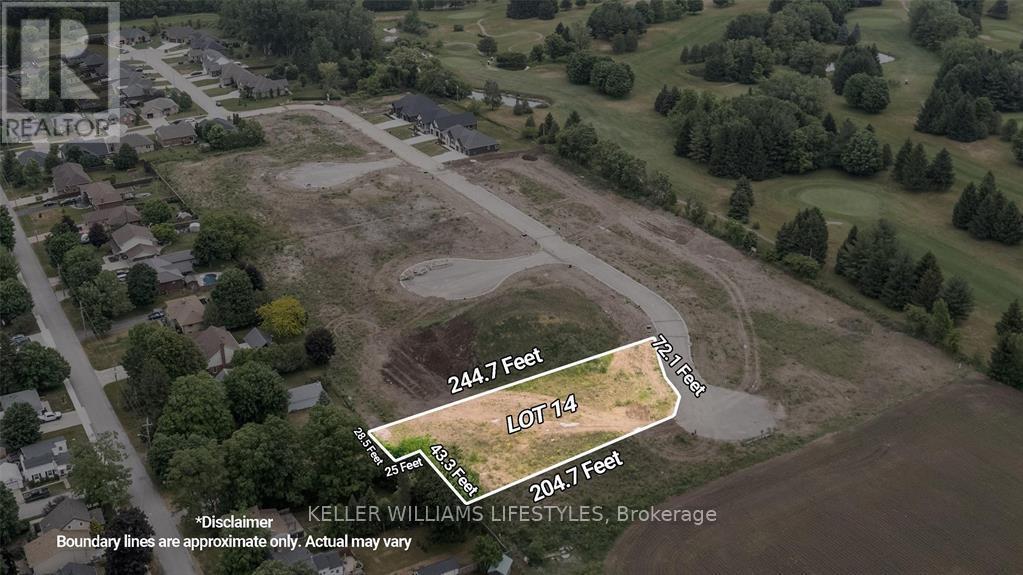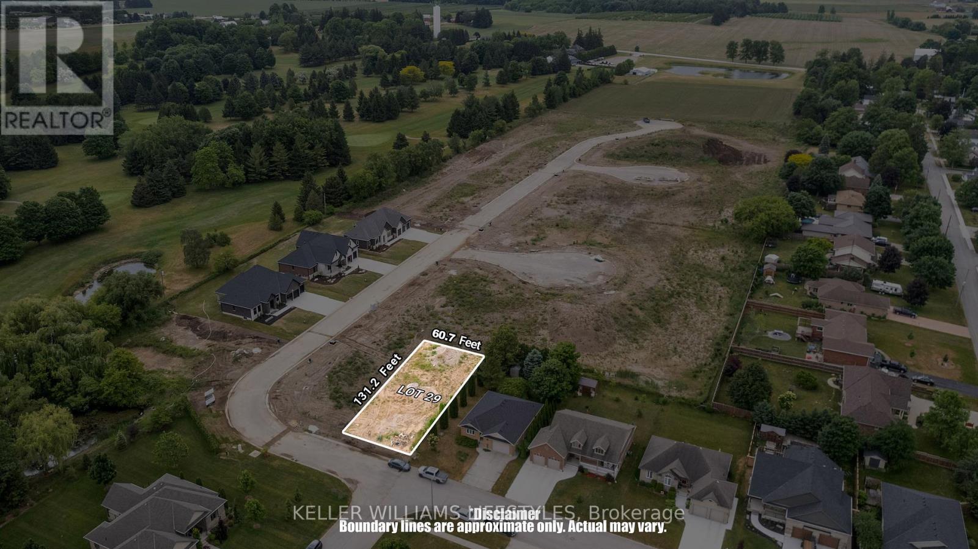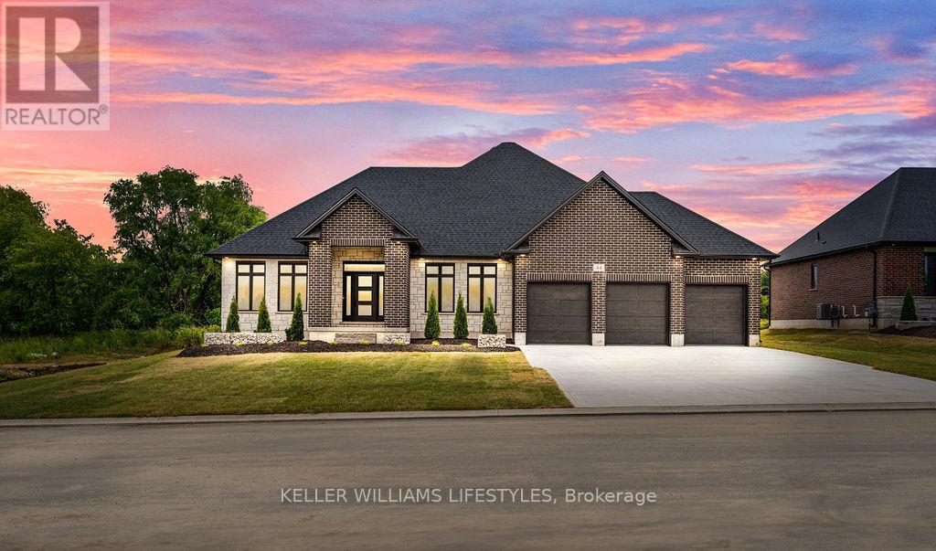818 Oil Heritage Road
Chatham-Kent, Ontario
Welcome to Your Private Country Estate - Where Luxury Meets Nature. Nestled on 50 pristine acres, this extraordinary property offers the perfect balance of productive farmland and breathtaking natural beauty. With 23 acres of fertile, workable ground and another 24 acres of lush bushland, this estate is ideal for those seeking both opportunity and serenity. Meandering riding and walking trails wind through the forest, inviting you to explore and reconnect with nature on your own land. At the heart of the property sits a stunning, custom-built estate home, completed in 2022, thoughtfully positioned to capture the best of the natural light and landscape. Tucked back along the edge of the woods, the home offers unparalleled privacy and panoramic views - an inspiring setting for morning coffees or sunset evenings. Designed with intention and elegance, the home features a picture window above the kitchen sink that frames a stately maple tree in the backyard, a perfect symbol of the property's timeless charm. Every element of this home exudes country luxury and modern functionality, from its architectural details to its natural surroundings. Whether you're looking to farm, ride, hike, or simply enjoy the peace and beauty of the countryside, this property is a rare and remarkable find. A true forever home, built to inspire and endure. (id:53488)
Prime Real Estate Brokerage
302 Main Street
Lucan Biddulph, Ontario
Discover a prime commercial real estate opportunity in the heart of Lucan! This expansive 11-acre property offers immense potential for development, strategically located in a thriving community. With the option to purchase parcels as small as 5.5 acres, this property provides flexibility to suit various business needs. Whether you're looking to build retail spaces, office complexes, or mixed-use developments, this versatile property is a blank canvas ready for your vision. Don't miss out on this rare opportunity to invest in Lucan's growing commercial landscape! (id:53488)
Century 21 First Canadian Corp.
52 Greene Street
South Huron, Ontario
Imagine designing your dream home on this 46 ft x 126 ft lot, nestled in the heart of Buckingham Estates, one of Exeter's newer communities. Backing onto peaceful green space, this lot offers a prime opportunity for a walk-out basement, blending indoor and outdoor living in a tranquil setting. Located in the vibrant and growing town of Exeter, Ontario, this property combines small-town charm with everyday convenience. Exeter offers an impressive range of amenities to support a comfortable, connected lifestyle, including: schools and childcare centers, health services, including a local hospital and clinics, a variety of parks, green spaces, and recreational facilities, beauty salons, fitness studios, and wellness services, a selection of casual dining and fast food establishments, two full-service grocery stores, plus shops for home, garden, and daily essentials, boutique stores, dollar and discount retailers, and convenient everyday shopping options. Whether you are planning for family life, downsizing, or building your forever home, this lot offers a rare combination of community warmth, lifestyle convenience, and natural surroundings. You are just 20 minutes from the beaches of Grand Bend and 40 minutes from London, making it easy to enjoy the best of both town and country. (id:53488)
Century 21 First Canadian Corp.
1053 Oxford Street E
London East, Ontario
?? Prime Income Property Exceptional Opportunity at 1053 Oxford Street East, London Discover a high-performing investment asset in one of Londons most strategic and dynamic locations. This spacious, fully tenanted duplex offers a rare blend of size, versatility, and strong rental income perfect for seasoned investors or those looking to kickstart a rewarding real estate portfolio.? Property Highlights:7 Bedrooms | 3 Full Bathrooms | 2 Kitchens Generous layout with multiple private entrances, including a separate basement suite Currently generates $4,300/month in rental income significantly covering mortgage costs with surplus cash flow Opportunity to increase parking beyond the existing 6 spaces Durable masonry construction enhances longevity and curb appeal??? Zoned for Success: Located in a high-traffic, mixed-use corridor, this property offers excellent long-term development potential, whether you continue as a multi-residential rental or explore future commercial or mixed-use applications (buyer to verify zoning). The area is surrounded by transit, retail, restaurants, and schools, making it an ideal location for tenants and businesses alike.?? Investors Edge: Reliable, long-term tenants already in place and willing to stay Solid rental upside with the potential to renovate or reposition units for higher yields Minimal vacancy risk due to prime location and large unit sizes This is more than just a property its a strategic income-generating investment with built-in cash flow and room to grow. Don't miss the chance to own in one of Londons most promising zones! (id:53488)
Streetcity Realty Inc.
Ptn1/2 Lt11 Con6 On-11
Iroquois Falls, Ontario
This serviced vacant land on Highway 11 in Iroquois Falls presents an excellent opportunity for commercial development. Equipped with a drilled well, 220-amp electrical service, and a high-volume septic system/lagoon, the property is well-prepared to support a variety of businesses. Its prime highway frontage makes it an ideal location for a restaurant, truck stop, gas station, or other roadside services catering to travelers and the local community. With 2024 property taxes just $1,063, this is a cost effective investment in a growing area. The property is being sold "as is," offering a blank slate for your next business venture. (id:53488)
Fair Agent Realty
141 Holloway Trail
Middlesex Centre, Ontario
This beautiful 2,596sqft to-be-built home by Richfield Custom Homes could be yours! Coming through the front door you will find engineered hardwood floors leading to your home office space, perfect for anyone needing a space to work from home. The main floor then opens up to the spacious living room, kitchen and dinette. Through the kitchen you will find a walk-in pantry and quartz countertops with a beautiful large island. Upstairs the primary bedroom is a dream! Coming in to your very spacious bedroom you will find a very spacious walk-in closet as well as a 5 piece ensuite bath with a beautiful glass tiled shower, free standing bathtub and quartz countertops with double sinks. Continuing through the upper floor you will find three more bedrooms and a large bathroom, perfect for the whole family! This home also features a second floor laundry room for added convenience. Located in desirable Clear Skies Ilderton, we have plenty of floor plans and lots available to start building your dream home. Contact us today to get started! (id:53488)
Nu-Vista Premiere Realty Inc.
110 Mallard Street
Georgian Bluffs, Ontario
Welcome to your dream retreat! This beautifully maintained 4-season cottage offers the perfect blend of comfort, style, and natural beauty. With breathtaking water views from both bedrooms and the living room, you'll enjoy Georgian Bay everyday.Inside, you'll find a bright white kitchen with open-concept sightlines to the spacious dining and living areas perfect for entertaining. Vaulted ceilings and a cozy fireplace add warmth and charm to the large living room, which is lined with windows to showcase those incredible views. The main floor also features a beautiful 4-piece bathroom with heated floors and convenient laundry.Step outside onto the expansive composite deck with glass panels, ideal for morning coffees or evening gatherings. Just steps from the water, with access to a boat slip, this property is a haven for outdoor lovers.Parking is available both at the top and along the lower driveways, and the rear yard features a stunning natural escarpment rock formation that makes this property truly unique. Everything is owned including a new water softener and detached sheds offer plenty of storage for your outdoor gear.Bonus: the full lot next door offers potential for future severance (buyer to verify), making this an exciting opportunity for investors or multi-family use.Located just minutes from Wiarton Airport and a nearby golf course, this property combines tranquility and convenience. Don't miss your chance to own this slice of paradise with views of Georgian Bay! (id:53488)
Coldwell Banker Dawnflight Realty Brokerage
Century 21 In-Studio Realty Inc.
207 Foxborough Place
Thames Centre, Ontario
Welcome to this exceptional "to be built" 2-bedroom bungalow, perfectly situated in a quiet, sought-after neighbourhood in the charming community of Thorndale. Designed for effortless living and elegant comfort, this home offers stunning curb appeal, premium finishes throughout, and the rare advantage of backing directly onto serene greenspace. Step through the front door into a sun-drenched, open-concept living space with large windows that flood the home with natural light. The heart of the home is the spacious living and dining area, which opens up to a private backyard retreat with no rear neighbours, a perfect place to relax, host gatherings, or enjoy peaceful morning coffee with nature as your backdrop. The luxurious primary suite offers a spacious walk-in closet and a spa-inspired 5-piece ensuite complete with a double vanity, soaker tub, and a separate glass-enclosed shower. Located just minutes from London, with easy access to parks, trails, and local amenities, this property offers the perfect balance of small-town charm and modern convenience. Photos are from a previous model for illustrative purposes. Each model differs in design and client selections. Elevation may include upgrades not included in the standards. (id:53488)
Century 21 First Canadian Corp
37364 Londesboro Road
Ashfield-Colborne-Wawanosh, Ontario
Don't miss out on this beautiful 49 acre farm located just 15 minutes from Goderich, Ontario, outside of Benmiller. Find peace and paradise with this beautiful, treed, private parcel of land. There is a well-built home with two bedrooms and a 4 piece bathroom on the main floor and two additional bedrooms with a 3 piece washroom in the basement. If you need more space, above the garage, there is a two bedroom apartment with a private ensuite 4 piece bathroom for each room along with a shared kitchen area. The massive drive shed on the property, includes one section that is 48 feet by 75 feet and the other side is 60 feet by 60 feet, which gives you enough space for all your equipment and toys. The 46 acre field that has been systematically tiled is currently leased, and there are also three grain silos on the property. This property has so much to offer and endless possibilities! (id:53488)
Initia Real Estate (Ontario) Ltd
63 East Glen Drive
Lambton Shores, Ontario
Crossfield Estates is an exclusive, residential community in Arkona, offering large estate lots for a relaxed lifestyle. With convenient access to amenities such as local farmers markets, hiking trails & the nearby Arkona Fairway Golf Club, Crossfield Estates caters to every need & desire. Choose from 29 golf course lots, extra deep lots, or cul-de-sac lots, each offering a unique setting for your dream home. Banman Developments offers a range of desirable floor plans, or you can purchase a lot outright & work with your preferred builder to create a personalized home. Crossfield Estates is only a 30 min. drive from London & Sarnia, & the charming town of Forest is just 10 min. away. The sandy beaches of Lake Huron are a short 15 min. drive. Book your private tour today! Other lots are available. Price includes HST. Property tax & assessment not set. (id:53488)
Keller Williams Lifestyles
37 East Glen Drive
Lambton Shores, Ontario
Crossfield Estates is an exclusive, residential community in Arkona, offering large estate lots for a relaxed lifestyle. With convenient access to amenities such as local farmers markets, hiking trails & the nearby Arkona Fairway Golf Club, Crossfield Estates caters to every need & desire. Choose from 29 golf course lots, extra deep lots, or cul-de-sac lots, each offering a unique setting for your dream home. Banman Developments offers a range of desirable floor plans, or you can purchase a lot outright & work with your preferred builder to create a personalized home. Crossfield Estates is only a 30 min. drive from London & Sarnia, & the charming town of Forest is just 10 min. away. The sandy beaches of Lake Huron are a short 15 min. drive. Book your private tour today! Other lots are available. Price includes HST. Property tax & assessment not set. (id:53488)
Keller Williams Lifestyles
52 East Glen Drive
Lambton Shores, Ontario
Welcome to the Marquis, an exquisite 2,378 sqft bungalow in Crossfield Estates, designed for luxurious, functional living. This stunning home features 3 spacious bedrooms, 2.5 baths, and an open-concept layout that blends comfort and style. The great room, anchored by a gas fireplace, flows into the gourmet kitchen with quartz countertops, a walk-in pantry, and a large island. The primary suite is a true retreat, with a spa-inspired ensuite offering a soaker tub, glass shower, and walk-in closet. Two additional bedrooms share a well-appointed bath. A dedicated office, mudroom/laundry, and an oversized three-car garage add convenience. Enjoy outdoor living on the covered porches. Built with high-end finishes like engineered hardwood, tile flooring, and a high-efficiency HVAC system, the Marquis blends elegance and modern functionality. Other models and lots available. Price includes HST. Property tax & assessment not set. Hot water tank is a rental. To be built, sold from floor plans. (id:53488)
Keller Williams Lifestyles
Contact Melanie & Shelby Pearce
Sales Representative for Royal Lepage Triland Realty, Brokerage
YOUR LONDON, ONTARIO REALTOR®

Melanie Pearce
Phone: 226-268-9880
You can rely on us to be a realtor who will advocate for you and strive to get you what you want. Reach out to us today- We're excited to hear from you!

Shelby Pearce
Phone: 519-639-0228
CALL . TEXT . EMAIL
Important Links
MELANIE PEARCE
Sales Representative for Royal Lepage Triland Realty, Brokerage
© 2023 Melanie Pearce- All rights reserved | Made with ❤️ by Jet Branding
