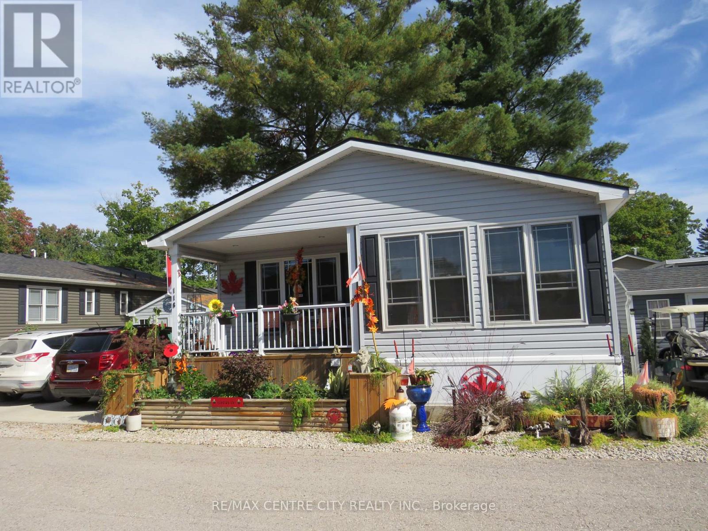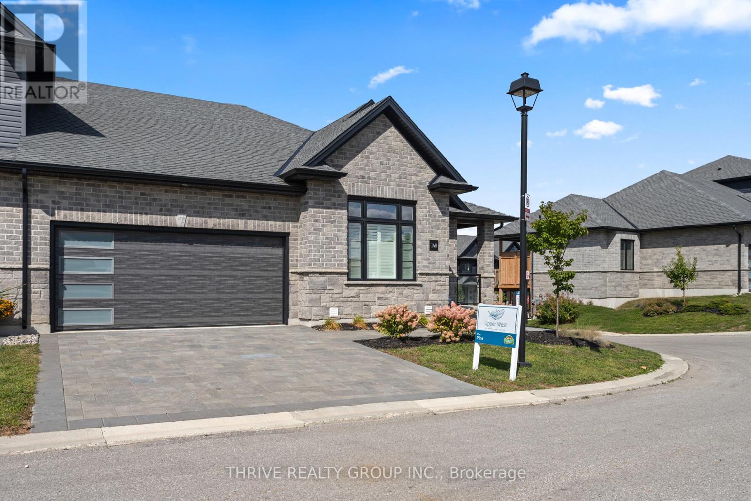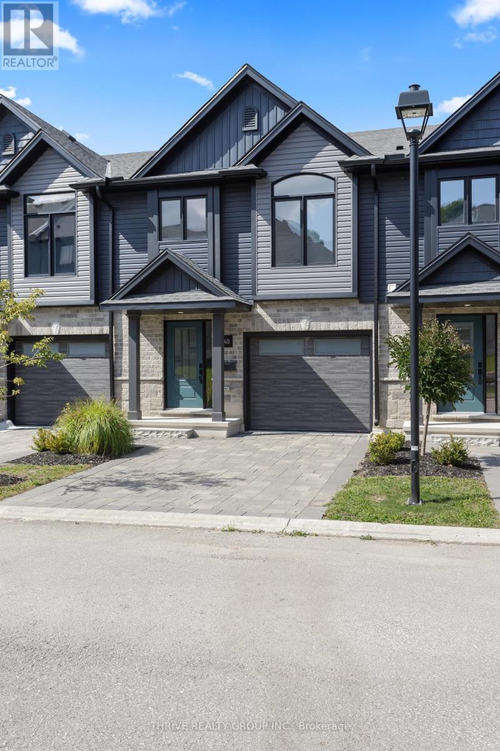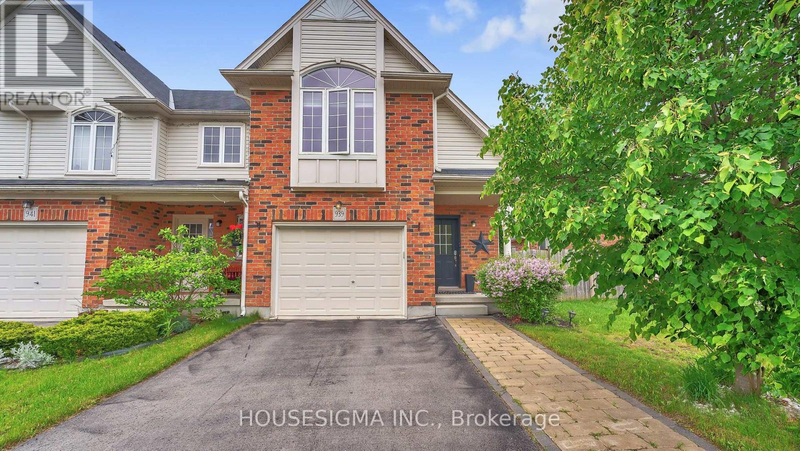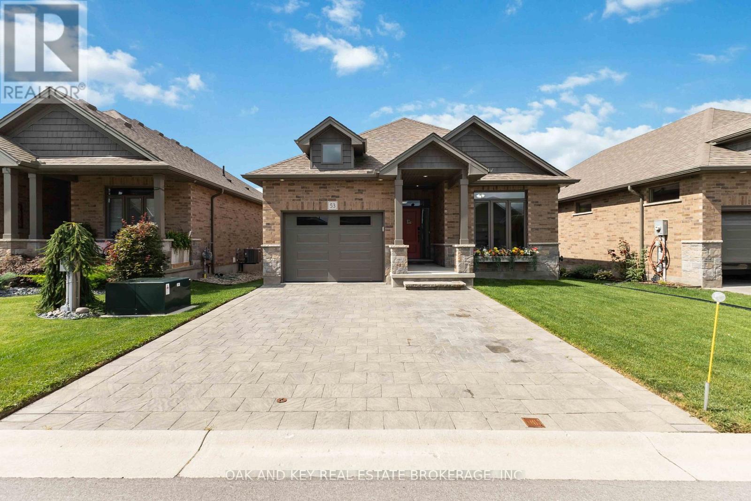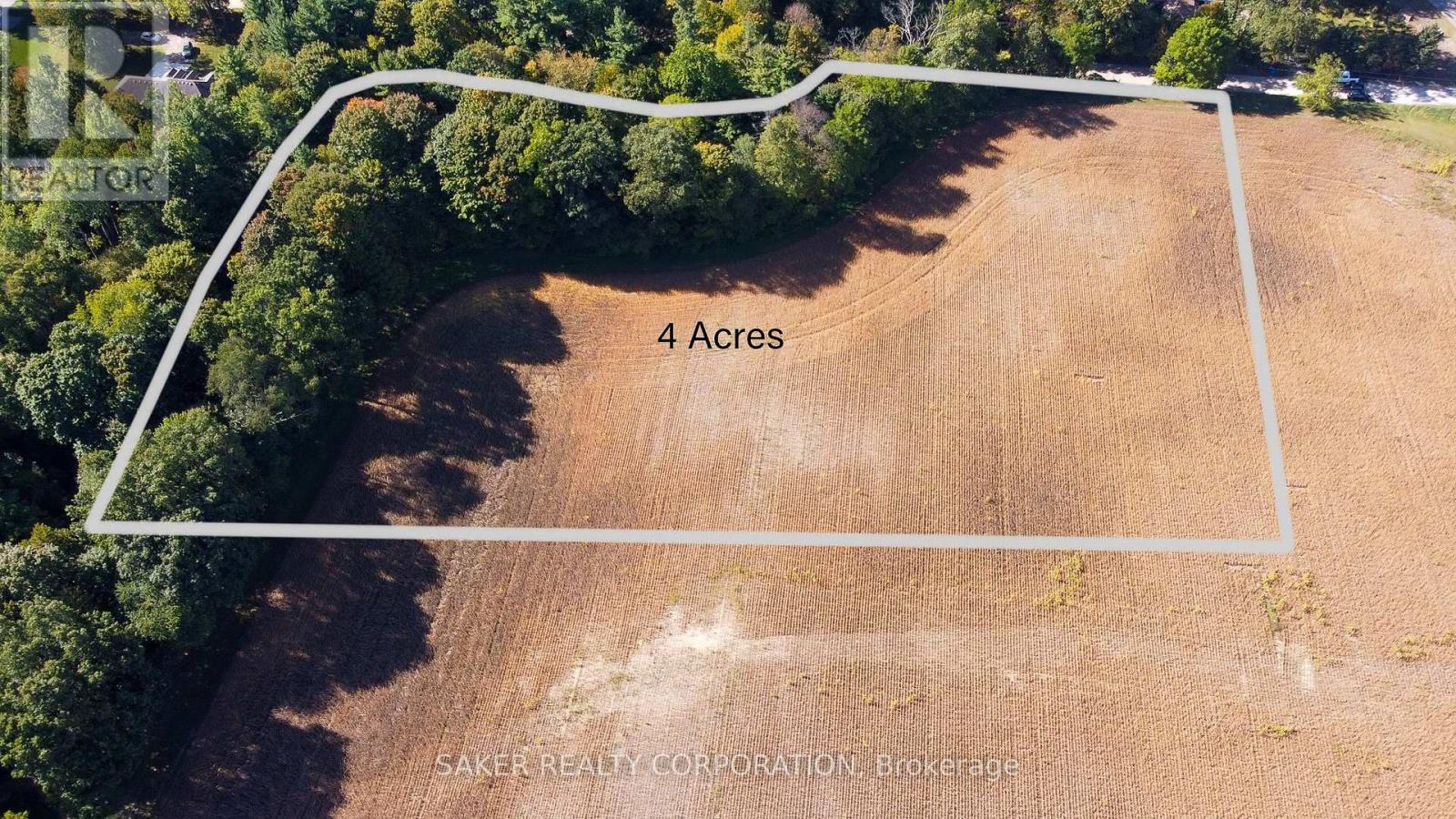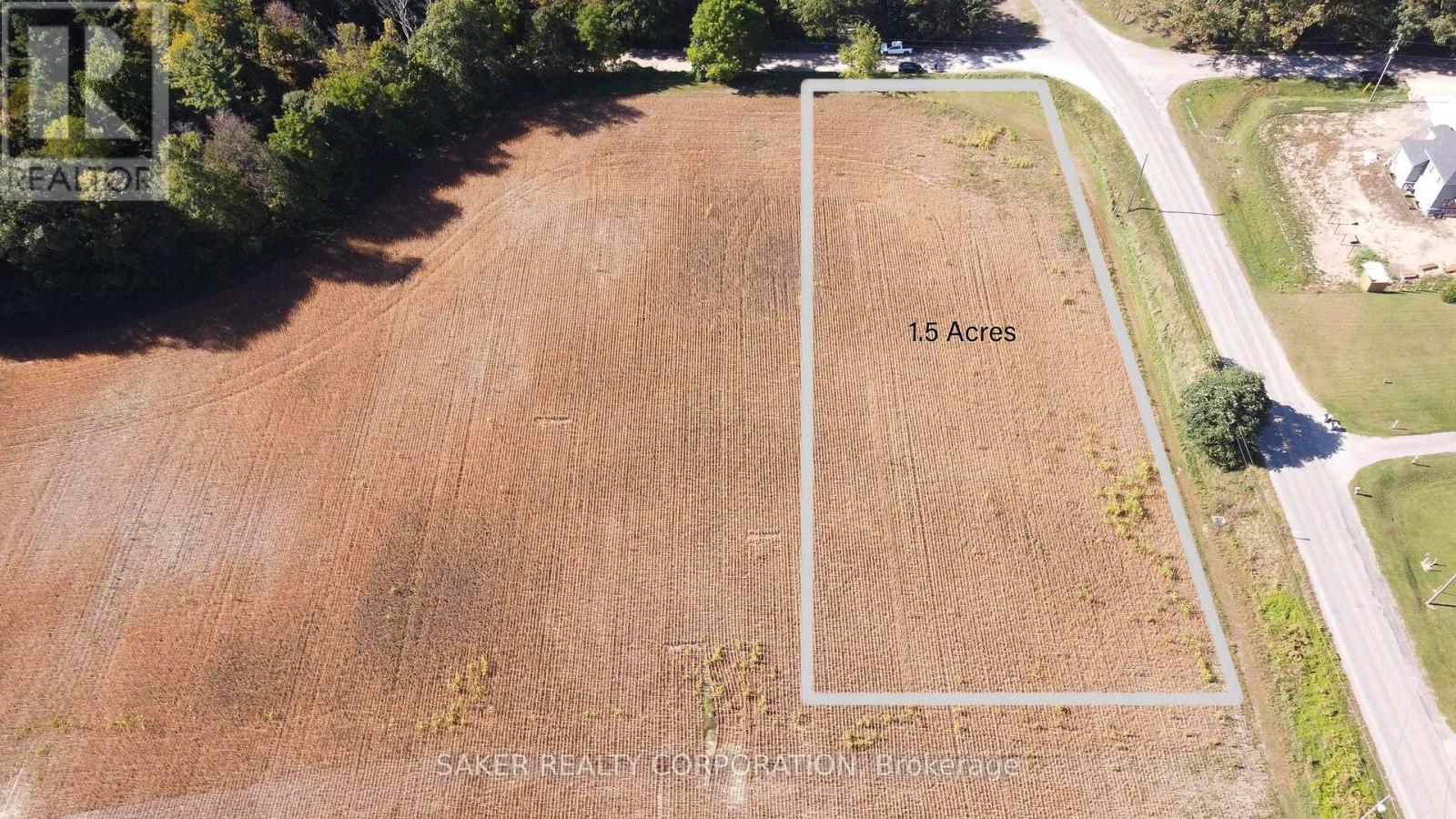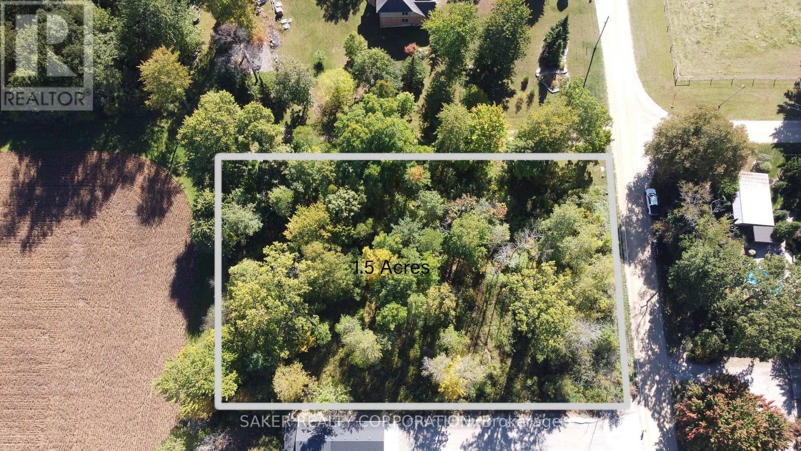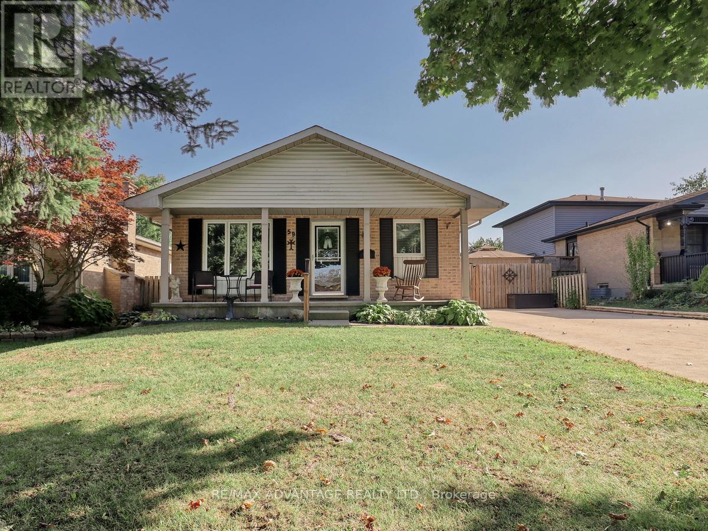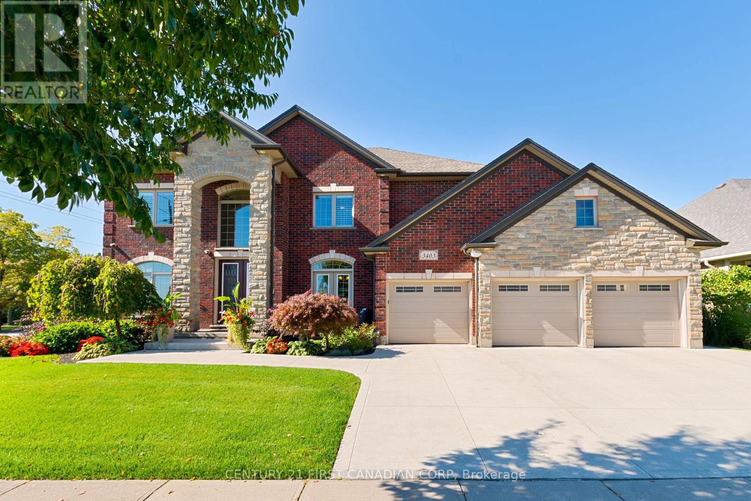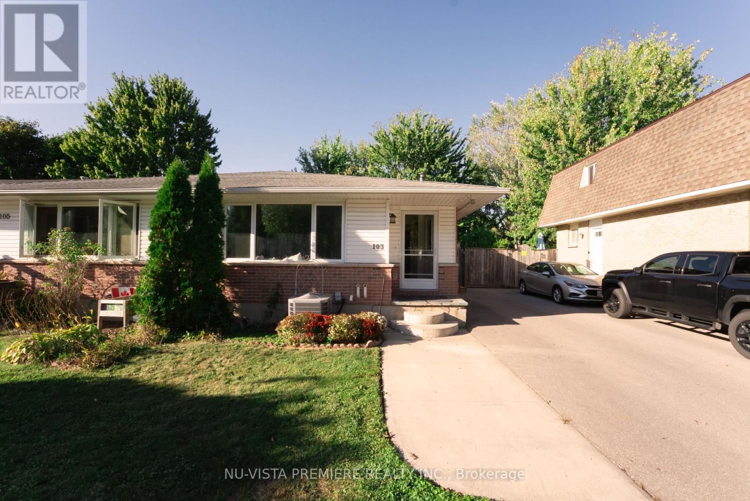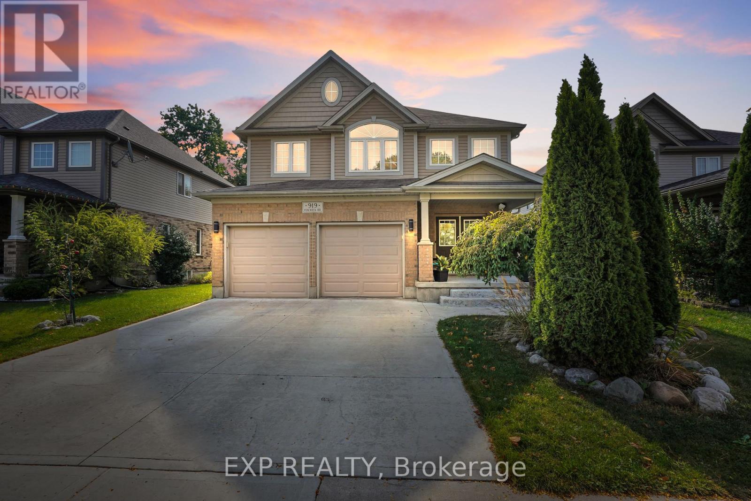116 - 22790 Amiens Road
Middlesex Centre, Ontario
Welcome to Oriole Park Resort A Year-Round Adult Lifestyle Community (55+)!Located just outside Komoka and only 10 minutes from London, this gated community offers exceptional amenities and a relaxed resort-style atmosphere. This spacious 2019 modular home features 2 bedrooms, a concrete driveway, and a 22' x 12' covered back deck perfect for enjoying your morning coffee or unwinding on warm summer evenings. The front covered deck leads into a bright sunroom, ideal for reading or quiet reflection. Inside, you'll find a well-maintained, 6-year-old home with a generous kitchen and dining area, a cozy living room complete with a built-in electric fireplace, and thoughtful finishes throughout. The primary bedroom includes sliding doors to the back deck and mirrored closet space. The second bedroom offers flexibility use it as a guest room, den, or games room. This Resort style park offers a community pool, 6 community patios, 3 with water features, 3 outdoor fireplaces, dog park, paved roads throughout for walking or bike riding, outdoor BBQ for large events, 10,000 sq ft community centre. (see document tab for more details on Park Fees). (id:53488)
RE/MAX Centre City Realty Inc.
148 - 2261 Linkway Boulevard
London South, Ontario
Discover the Brand New "The PINE" Model by Rembrandt Homes, available in the highly sought-after Upper West community. Spanning 1,728 sq ft on the main floor, this stunning home showcases high-end finishes designed to impress even the most discerning buyers. Enjoy a spacious principal room, beautiful brushed oak hardwood floors, Gas Fireplace, upgraded ceramic tile, Gourment Chef inspired Kitchen, a 22x12 deck to enjoy and a luxurious primary Bedroom and ensuite. This model includes custom window coverings, all appliances, a finished lower level (1306 sq ft) offering a large recreation room, a third full bathroom, and a third bedroom perfect for entertaining guests or accommodating family. Ample parking is provided by a two-car garage and a double driveway. Low condo fees of just $220/month cover exterior maintenance (roof, windows, doors, driveway, decks) and grounds up keep (summer & winter), offering an ideal low-maintenance and worry-free lifestyle. Conveniently located just minutes from the 402/401 corridor, with new restaurants and amenities nearby, in one of London's most desirable communities. Don't miss your opportunity to book a private showing and get inspired to make your next move! (id:53488)
Thrive Realty Group Inc.
40 - 2261 Linkway Boulevard
London South, Ontario
Welcome to Rembrandt Homes' newest community in Southwest London Upper West by Rembrandt Homes. The popular 3-bedroom, 2.5-bathroom floor plan, "The Westerdam," has been thoughtfully redesigned with modern updates and floor plan improvements you'll love. Boasting 1,747 sq ft of finished living space, this home features a rare walk-out basement and two spacious decks, perfect for outdoor entertaining and relaxing. Finished in High Quality finishes that includes quartz countertops in the kitchen, stylish ceramic tile, a custom-designed kitchen, and stunning brushed oak hardwood floors throughout. The primary bedroom offers a walk-in closet and a luxurious five-piece ensuite with a free-standing soaking tub, double sinks, and a tiled glass shower and a convenient upper-level laundry closet. Enjoy exclusive parking with a single attached garage with inside entry, along with additional space for two vehicles. Built with Energy Star standards, the home features triple-glazed windows for added efficiency. Located just minutes from scenic walking trails at Kains Woods, and a short drive to major shopping centers, golf courses, and quick access to 401/402 highways, Upper West presents the perfect blend of comfort and convenience. Low condo fees cover shingles, windows, doors, decks, driveway ground, and exterior maintenance, making this an ideal low-maintenance, lock-and-leave lifestyle. (Virtually staged photos included in the gallery). (id:53488)
Thrive Realty Group Inc.
939 Silverfox Crescent
London North, Ontario
Built in 2016, this beautifully maintained end unit FREEHOLD townhome offers the perfect blend of comfort, privacy, and low-maintenance living with NO CONDO FEES. Set in the sought-after Fox Field community of Northwest London, this home delivers exceptional value in a location thats close to parks, schools, shopping, and more.Inside, youll find a bright, open-concept main floor designed for everyday living and effortless entertaining. The kitchen overlooks a spacious great room and eat-in dining area, with direct access to a covered porch and large deck, a private outdoor space perfect for summer dinners or quiet mornings with coffee. The fully fenced, professionally landscaped backyard includes a gas line for your BBQ, making it ideal for hosting.Upstairs offers three generously sized bedrooms, including a serene primary retreat with a walk-in closet and a private ensuite. A second-floor laundry room adds convenience and practicality to the layout.The full unfinished basement provides a blank canvas, ready for your personal touchwhether you're envisioning a home gym, rec room, or additional living space.This is a move-in-ready opportunity in one of Londons most desirable neighbourhoods! With the added bonus of being an end unit with no shared walls on one side, more natural light, and a greater sense of space. (id:53488)
Housesigma Inc.
53 - 159 Collins Way
Strathroy-Caradoc, Ontario
Built in 2020, this 1325 square foot above ground modern home is turnkey and move-in ready . Including all furniture seen at the home! Showcasing high-quality finishes and thoughtful design throughout. Upstairs, enjoy 2 spacious bedrooms and 2 full bathrooms, including a primary suite with a sleek ensuite featuring a double vanity, contemporary fixtures, and a glass-enclosed shower. The bright, open-concept main floor boasts a modern kitchen with quartz countertops, full-height cabinetry, stainless steel appliances, and a stylish back splash. Hardwood-style flooring flows through the living and dining areas, creating a warm and inviting atmosphere.The partially finished basement offers an additional bedroom, full bathroom, and versatile living space for a guest suite, home office, or media room. Water filtration system installed inside the house to improve the quality of the drinking water, also added was a gazebo with built in walls to allow for use into the winter months. Energy-efficient lighting, designer fixtures, and neutral paint tones add a polished, move-in-ready feel. Outside, low-maintenance landscaping frames a private backyard ideal for entertaining or relaxing. Located in a desirable Strathroy neighbourhood close to schools, parks, and amenities, this home combines modern style, quality craftsmanship, and flexible living space. Option to have all furniture and items inside the house included in the sale. (id:53488)
Oak And Key Real Estate Brokerage
22560 Troops Road
Strathroy-Caradoc, Ontario
Build your dream home on this truly one-of-a-kind 4-acre wooded ravine lot, just 5 minutes west of London on a quiet rural side road. Located only around the corner from quiet paved road, this property combines easy access with ultimate privacy. Enjoy stunning natural scenery with mature trees and ravine views, creating a serene and picturesque setting. Natural gas, hydro, and fiber optics are all available at the road, making it simple to bring your vision to life. With ample space for your custom home, a shop, and outdoor living, this lot offers the perfect combination of tranquility, freedom, and modern conveniences a rare opportunity to create a truly exceptional property. (Two additional lots are also available see MLS# TBD) (id:53488)
Saker Realty Corporation
22580 Troops Road
Strathroy-Caradoc, Ontario
Build your dream home on this beautiful 1.5-acre building lot, ideally located just 5 minutes west of London on a quiet paved rural side road. Enjoy the perfect blend of country living and city convenience with natural gas, hydro, and fiber optics available right at the road. This spacious property offers plenty of room for a custom home, a workshop, and all the outdoor space you've been looking for. Experience the peace, privacy, and freedom that comes with rural living without sacrificing modern amenities or accessibility (id:53488)
Saker Realty Corporation
22480 Troops Road
Strathroy-Caradoc, Ontario
Build your dream home on this picturesque 1-acre wooded lot, just minutes west of London on a quiet rural side road. Located just of the paved road, on quiet tree lined street , this property offers a peaceful and private setting with walkout basement potential. Natural gas, hydro, and fiber optics are all available at the road, making it easy to bring your vision to life. With ample space for your home, a shop, and outdoor living, this property provides the perfect blend of nature, freedom, and modern convenience. (id:53488)
Saker Realty Corporation
59 Buchan Road
London East, Ontario
Fabulous opportunity to view a very pretty and well cared for home on a wonderful street. Large lot, double cement driveway with 6 car parking! Amazing front porch and oversized covered deck in the rear. Two outdoor 2 sheds! Super pleasing decor throughout. NOTE: direct entry to the basement from the side entrance (plus access from one of the bedrooms), 2 kitchens and 2 renovated bathrooms and updated kitchen. Newer central air (approx 3 yrs) Most windows have been replaced. Nice white bright kitchen with a bay window in the eating area. Both principal rooms have creative decor features. Even the laundry room is charming! A favourable street and a super convenient location with easy access to airport, 401, 402, Recreation centre ( with ice pads) transit, mall shopping, parks and schools! Private viewings only. (id:53488)
RE/MAX Advantage Realty Ltd.
3403 Settlement Court
London South, Ontario
Elegant Family Living with Resort-Style Backyard in Talbot Village. Welcome to 3403 Settlement Court, a beautifully designed executive home tucked away on a quiet cul-de-sac in desirable Talbot Village, South London. Set on an impressive 77-foot-wide lot, this 4+1 bedroom home offers just over 5,000 sq ft of luxurious living space, including a rare oversized 4-car garage and a private backyard oasis. The moment you step into the two-storey foyer, you're welcomed by a sense of space and sophistication. The main level features formal living and dining rooms, perfect for hosting, and a large great room with gas fireplace and custom mantle. A dramatic open catwalk connects the upper levels north and south wings. The custom kitchen is equipped with granite countertops, built-in stainless steel appliances, garburator and a generous pantry, all flowing into the breakfast area and family spaces. A private office, powder room, main-floor laundry, and convenient garage access complete the level. Upstairs, the primary suite is a peaceful retreat with its own gas fireplace, private balcony, spa-like 5-piece ensuite, and a spacious walk-in closet. Three additional bedrooms each feature ceiling fans and share a well-appointed 4-piece bath. Mini-split heat pumps in the primary and two bedrooms ensure year-round comfort. The finished lower level offers walk-up access, making it ideal for in-laws or a nanny suite. It includes a bedroom, den, full kitchen, sitting area with gas fireplace, and a home theatre zone. Step outside to your backyard resort, featuring a heated saltwater pool, outdoor kitchen, natural gas fire table, gas BBQ connections, out door lighting and four elegant gazebos all surrounded by low-maintenance landscaping. Close to schools, shopping, parks, 401 and trails, this is a rare opportunity to enjoy luxury living in one of London's premier neighbourhoods. Updates include: Pool heater & filter (2023/2025), liner 2025, Mini split, & 2 new gazebos (2025). (id:53488)
Century 21 First Canadian Corp
103 Scotchmere Crescent N
London South, Ontario
An exceptional opportunity to own a semi-detached home with a walk-out basement, a unique multi-level layout, and a private side entrance. Offering approximately total 1,700 sq. ft. of living space, this beautifully maintained property features 4 bedrooms, 2 full bathrooms, and two kitchens, making it ideal for families, multi-generational living, or investment potential. The main level welcomes you with a bright open-concept living and dining area alongside a sun-filled kitchen. Just a few steps up, you will find three generously sized bedrooms with large windows and a full bathroom. A few steps down, enjoy a cozy family room complete with a gas fireplace and walk-out access to a private backyard perfect for relaxing or entertaining. This level also includes a second full bathroom and an additional bedroom. Descend further to discover a newly upgraded second kitchenette, a versatile bonus room (ideal for an office, gym, or hobby space), and a convenient laundry area. Situated in a highly desirable family-friendly neighborhood, this home is only steps away from French immersion and public schools, parks, White Oaks Mall, and multiple shopping centers, with quick access to Highway 401 for easy commuting. Recent upgrades include: owned hot water tank, roof (2015), driveway (2019), air conditioner (2022), lower-level kitchenette (2024), stylish lower-level flooring (2023), updated lower-level bathroom (2023), front door and storm door (2019), eavestroughs with gutter guards (2019), upstairs bathroom vanity with sink (2023), and several appliance upgrades (2023),Professionally Painted(2025).This home truly checks all the boxes do not miss your chance to own it. Book your private showing today! (id:53488)
Nu-Vista Premiere Realty Inc.
919 Foxcreek Road
London North, Ontario
Welcome to this beautiful 3+2 bedroom family home in sought after neighbourhood. The main floor features an open-concept layout with hardwood & tile floors throughout. A bright kitchen showcasing granite counters, stainless appliances, backsplash, & an oversized island. The adjoining eating area & family room with a feature wall, built-in electric fireplace, & large windows overlooking backyard & creates a warm, inviting space for everyday living & entertaining. Convenient main floor laundry with appliances included. Hardwood staircase leads to a versatile loft that provides additional living space, ideal for a home office, lounge, or playroom. The spacious primary bedroom retreat boasts 2 walk-in closets, big windows & an ensuite with soaker tub, tiled shower, and large vanity. Two additional good size bedrooms share a stylish 4 piece main bath. The fully finished lower level expands your options with a large rec room, custom bar area, media zone, 2 guest bedrooms, office/gym, & a sleek 3-piece bath. Newer flooring throughout lower level. Step outside to your private backyard oasis with a deck, newer concrete patio, & a newer heated in-ground Hayward salt water swimming pool surrounded by lounge areas perfect for summer gatherings & relaxation. A double garage & wide concrete driveway provide ample parking. Located in a family-friendly neighbourhood close to schools, parks, & shopping, this move-in ready home truly checks all the boxes & is priced to sell. (id:53488)
Exp Realty
Sutton Group Pawlowski & Company Real Estate Brokerage Inc.
Contact Melanie & Shelby Pearce
Sales Representative for Royal Lepage Triland Realty, Brokerage
YOUR LONDON, ONTARIO REALTOR®

Melanie Pearce
Phone: 226-268-9880
You can rely on us to be a realtor who will advocate for you and strive to get you what you want. Reach out to us today- We're excited to hear from you!

Shelby Pearce
Phone: 519-639-0228
CALL . TEXT . EMAIL
Important Links
MELANIE PEARCE
Sales Representative for Royal Lepage Triland Realty, Brokerage
© 2023 Melanie Pearce- All rights reserved | Made with ❤️ by Jet Branding
