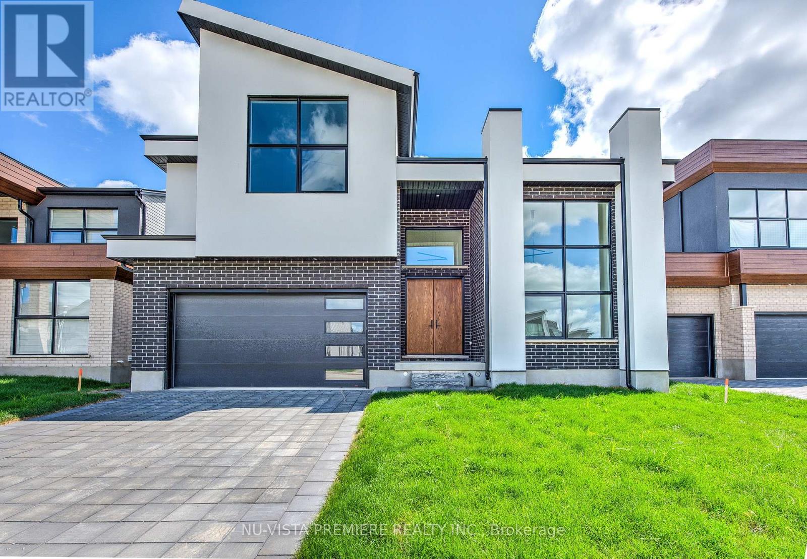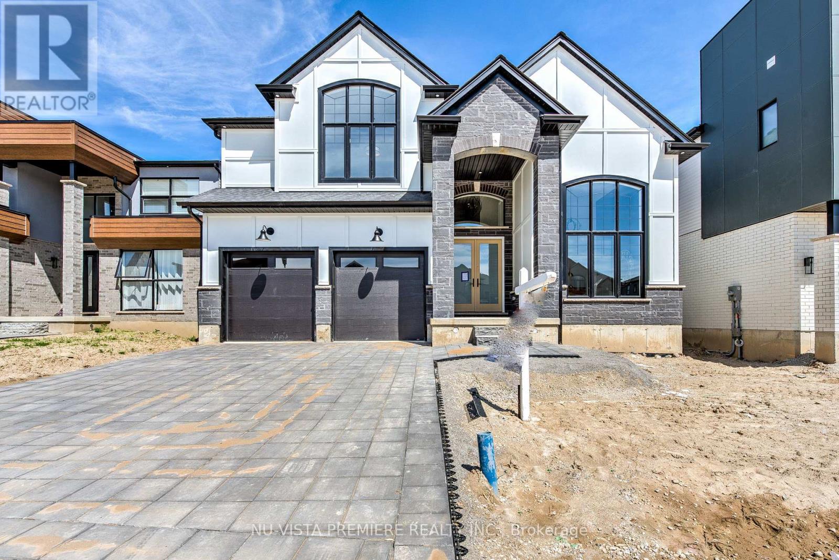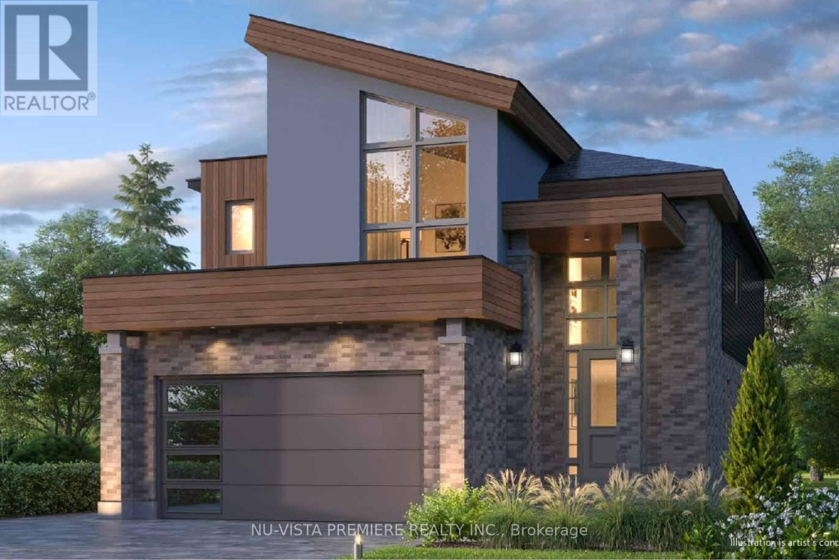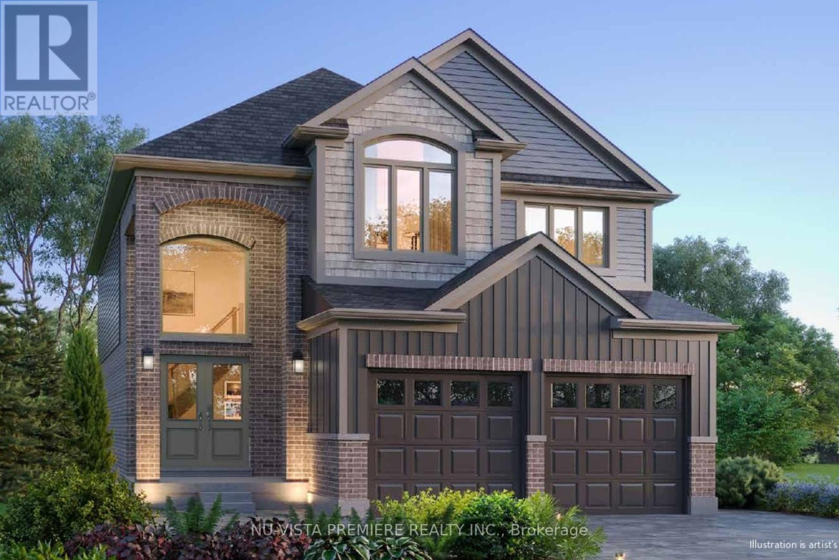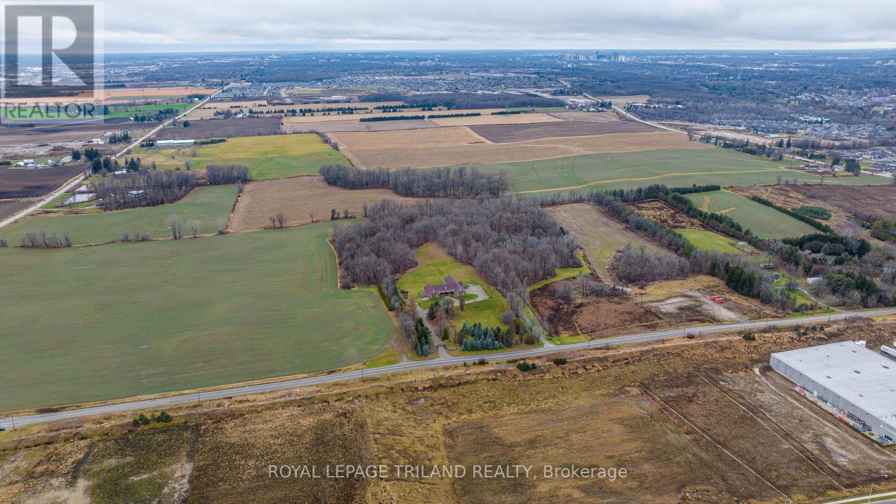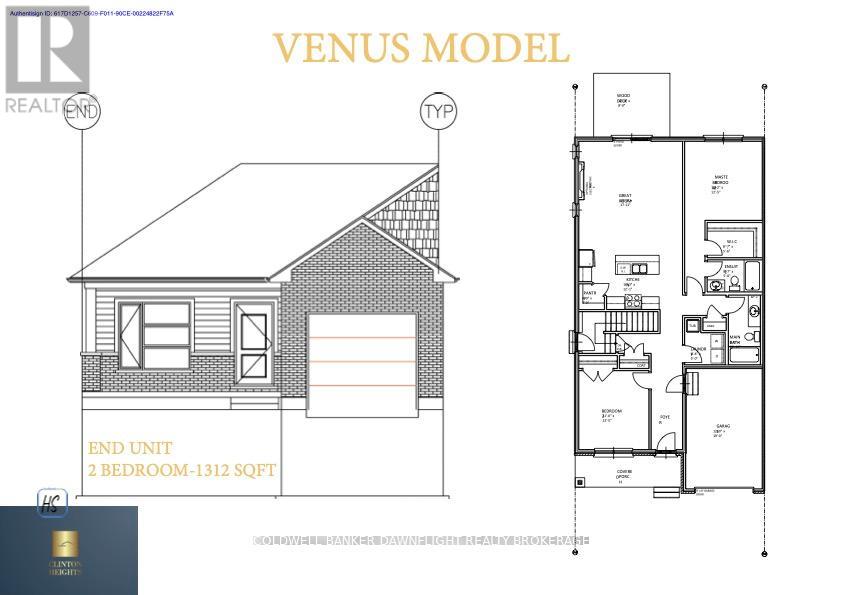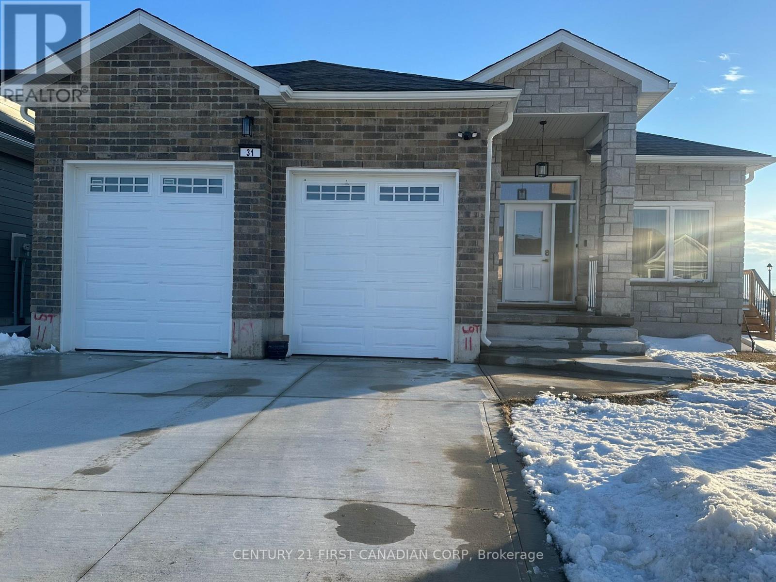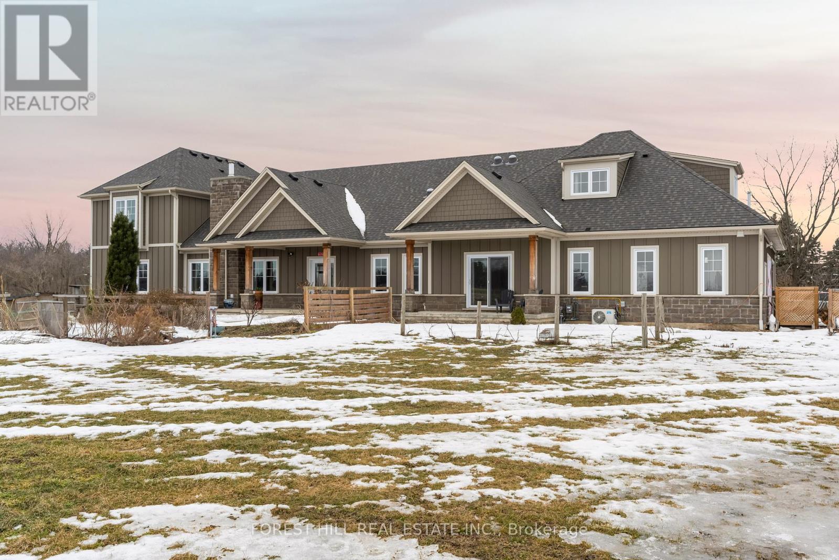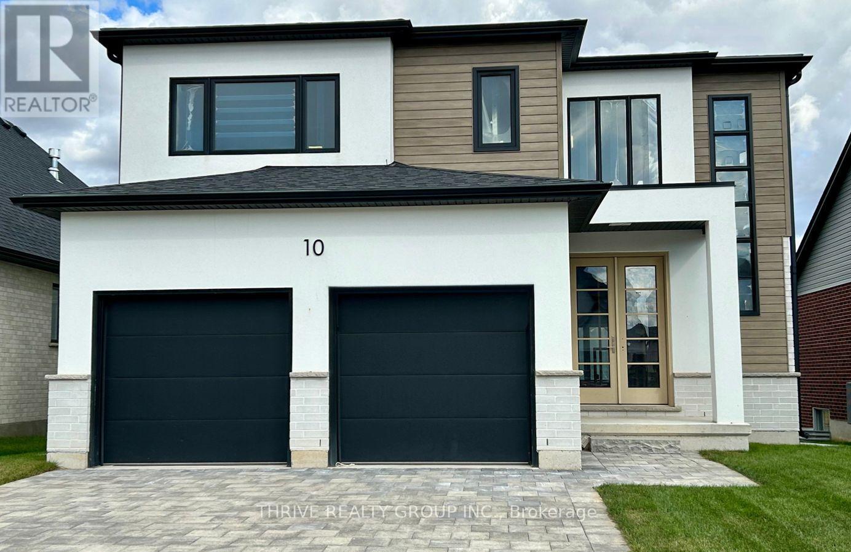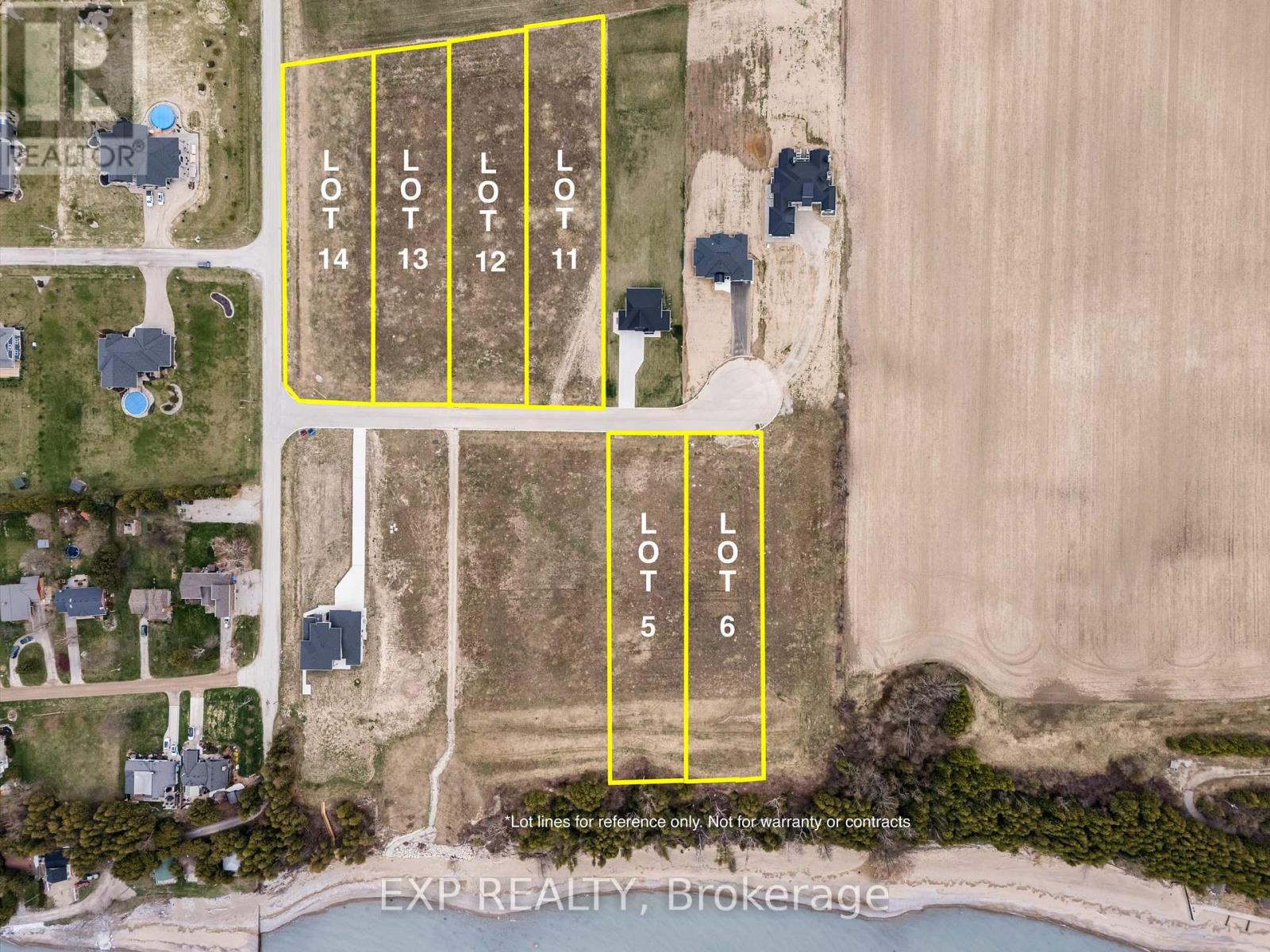Lot 16 Kowtaluk Way
Norfolk, Ontario
Prepare to be captivated by this breathtaking, to-be-built home, set to offer 3,104 square feet of luxurious living space in an idyllic location. Nestled against the tranquil backdrop of lush farmland and framed by a row of majestic evergreen trees along the back lot line, this home promises a serene and peaceful retreat. With every detail carefully crafted, its designed to not only meet but exceed your expectations. As you enter, you'll be greeted by a grand 19-foot ceiling in the Great Room, offering an expansive, open atmosphere flooded with natural light. The oversized windows provide a stunning, unobstructed view of the lush farmland and evergreen-lined horizon, creating a perfect space for relaxation and entertaining. The luxurious kitchen is a true focal point, featuring a large walk-in pantry and premium Fisher & Paykel appliances, ensuring both beauty and functionality for the most discerning chefs. The open-concept design flows seamlessly into the living and dining areas, creating an ideal setting for family gatherings and entertaining guests. The front office offers a quiet, separate space for work or relaxation, providing the perfect balance between comfort and convenience. Upstairs, you'll find the ultimate luxury in the master suite an expansive retreat complete with a 5-piece ensuite and a walk-in closet with custom built-ins. Three additional spacious bedrooms provide ample room for family or guests, with one featuring its own private ensuite, while the other two share a thoughtfully designed Jack and Jill ensuite bath. This home is loaded with premium upgrades and modern finishes, offering the perfect balance of contemporary design and thoughtful details. Whether you're looking for a serene retreat or an entertainer's dream, this home is sure to impress. Please note that the pictures provided are of a former model home, and some selections may no longer be available. (id:53488)
Nu-Vista Premiere Realty Inc.
Lot 17 Kowtaluk Way
Norfolk, Ontario
This to-be-built masterpiece spans an impressive 3,297 square feet and offers the perfect blend of luxury, space, and natural beauty. Nestled against the calming backdrop of tree-lined farmland, this home provides a peaceful retreat while still offering all the modern amenities one could desire. Featuring four generously sized bedrooms, each with its own ensuite and walk-in closet, this home has been designed with your comfort and convenience in mind. The open-concept kitchen is a chef's dream, boasting a massive island and a large walk-in pantry, making it both a beautiful and functional space for cooking and entertaining. The den/office space is elevated with soaring 14-foot ceilings, offering a sense of spaciousness and light. The luxurious master suite is complete with a walk-in closet outfitted with built-ins, while the other bedrooms are equally impressive, each with ensuite bathrooms featuring stunning quartz countertops. Fisher & Paykel appliances are included, bringing both style and functionality to the heart of the home. Please note that the images shown are of a former model home, and some selections may no longer be available. As this is a to-be-built home, you have the opportunity to make it truly your own. (id:53488)
Nu-Vista Premiere Realty Inc.
Lot 53 Hawtrey Road
Norfolk, Ontario
Discover the perfect balance of luxury and convenience in this to-be-built 2,646 square foot contemporary home, located in the highly desirable Big Creek Estates. With 4 spacious bedrooms and 4.5 elegantly designed bathrooms, this home offers the ideal space for both comfortable living and stylish entertaining. The open-concept kitchen is the heart of the home, featuring custom cabinetry that reaches the ceiling, premium stainless steel appliances, and beautiful quartz countertops. Its a chefs dream, ready to inspire culinary creativity in a space designed for both beauty and functionality. Rich hardwood floors will grace the entire main level, including the stairs and upper hallway, adding warmth and sophistication to the home. With 9-foot ceilings on the main floor, this home will have an open, airy feel, making it the perfect space to host friends or unwind in peace. Upstairs, three of the four bedrooms will have its own ensuite bathroom, while the fourth bedroom has it's own dedicated bathroom, offering privacy and convenience for every member of the household. Moen lifetime warranty faucets throughout the home add both luxury and durability, ensuring long-lasting quality for years to come. This to-be-built home is the perfect blend of style, luxury, and practicality. (id:53488)
Nu-Vista Premiere Realty Inc.
Lot 54 Hawtrey Road
Norfolk, Ontario
Nestled in the highly desirable Big Creek Estates, this to-be-built home offers a rare opportunity to own a brand-new, 4-bedroom, 3.5-bathroom residence that redefines luxury living. With a spacious 2,264 square feet of thoughtfully designed space, this home blends timeless elegance with modern conveniences, ensuring a perfect balance of beauty and functionality. Step into the gourmet kitchen, where you'll find exquisite quartz countertops, custom cabinetry that extends to the ceiling, and a full suite of sleek stainless steel appliances. Rich hardwood floors adorn the main level, stairs, and upper hallway, creating a seamless flow throughout the home. Moen lifetime warranty faucets add a touch of lasting quality to both the kitchen and bathrooms. The 9' ceilings on the main floor provide a sense of grandeur and openness, creating a perfect setting for both relaxation and entertaining. (id:53488)
Nu-Vista Premiere Realty Inc.
2643 Old Victoria Road
London South, Ontario
ATTENTION INVESTORS! PRIME LOCATION Directly borders Bradley Ave and Old Victoria Road directly across from London's Innovation Park - 46-acre haven, strategically positioned near the 401 Exit and minutes from London's thriving communities. A prime opportunity for investors eyeing future development or crafting a dream country retreat. With dual road frontage along Old Victoria Road and Bradley Ave, this transcends a mere farm - an enclave of potential. Currently, 35 productive acres are rented and planted in a coverage crop. Nestled within this stunning property is approximately 9000 sq. ft.Residence radiating Timeless European Design, Excellent Craftsmanship, and High-End Finishes. Handcrafted solid Oak Doors, Crown Moldings, Trim, and Flooring grace every living space. Don't miss the opportunity to own this property located in the City of London. Call to schedule your showing today (id:53488)
Royal LePage Triland Realty
60 Moonlight Court
Central Huron, Ontario
Welcome to Moonlight Court, a charming community in the northwest end of Clinton, offering modern living in a peaceful setting. The Venus floorplan is 1,312 sq. ft. end unit bungalow townhome designed to check off all the boxes for comfort and convenience.Step inside to an inviting open-concept layout, where the kitchen, dining, and living areas flow seamlessly perfect for both everyday living and entertaining. At the rear of the home, you will find the spacious primary bedroom, complete with a large walk-in closet and a 4-piece ensuite for ultimate convenience. The second bedroom, located at the front of the home, offers a generous closet and easy access to an additional 4-piece bathroom.For added practicality, main-floor laundry is included. The unfinished lower level provides endless potential, already roughed in for a 3-piece bathroom ready for your personal touch. If this model isn't the right fit for you, we have two other options available, including another spacious unit and a corner unit to better suit your needs. Located in the heart of Huron County, Clinton is centrally positioned between Goderich, Exeter, and Stratford, while offering all the essential amenities, including local shopping, hospital, schools, and more. Don't miss your chance to own this thoughtfully designed home in a fantastic location. 3D renderings are for illustration purposes only. The actual interior and exterior of the models may differ from the renderings. (id:53488)
Coldwell Banker Dawnflight Realty Brokerage
Nu-Vista Premiere Realty Inc.
31 Brooklawn Drive
Lambton Shores, Ontario
Nestled in the desirable Grand Bend area, this brand-new custom made 2+2 bedroom 3 full baths bungalow offers the perfect blend of modern style and comfort. Situated on a spacious corner lot, this home features a bright and open concept design with soaring 9-foot ceilings that enhance the feeling of space and luxury. Outside you find an oversized 2-car 9'ceiling garage and double concrete driveway provides plenty of room for vehicles and storage. The exterior is covered with stone and brick all around! In the Backyard, you find gas lines installed for BBQ. The open-plan living area is perfect for both relaxation and entertaining. Large windows wraparound the faces of the house that allows ample sunlight from sunrise to sunset. You will also notice the carpet free layout with the luxury mix between engineered wood and tile flooring. As you enter, you find a sitting room situated in the NW corner with large windows. You will discover the open concept of the contemporary kitchen with an in-island sink, walk-in pantry and Quartz countertops. The porch is accessed through the dinning area with a large sliding door, perfect for enjoying your morning coffee or evening summer gatherings. The main floor boasts a spacious master suite with an ensuite bathroom, a second bedroom, and a beautifully appointed bathroom. Moving downstairs, the fully finished basement offers two additional bedrooms, a third full bathroom, and ample space for a home office or recreation area. In addition, the utility room has kitchen rough-ins, sink and gas, for a future kitchen. Located in a quiet yet convenient neighborhood, this bungalow offers easy access to all that Grand Bend has to offer from beautiful beaches to local shops and dining. With modern finishes, thoughtful design, and a prime location, this home is the perfect choice for those looking for style, comfort, and easy living. Don't miss out on this amazing custom built home, book your viewing today. (id:53488)
Century 21 First Canadian Corp
3756 Ninth Street
Lincoln, Ontario
Stunning 6-bedroom, 4-bathroom home, built just five years ago, offers modern luxury on approximately 54 acres, including over 20 acres of beautifully planted, picturesque vineyard. This unique property not only provides a peaceful retreat but also has excellent income-earning potential.Three of the six bedrooms have their own wing, offering privacy and comfort for older children or in-laws. They could even be used to AirbnbBn, making this home an ideal opportunity for those looking to generate additional revenue while enjoying the vineyard lifestyle.Inside, the home is filled with natural light, 9 ft ceilings on the main floor, heated floors throughout, high-end finishes and a spacious open-concept layout. The gourmet kitchen flows into the living and dining areas, perfect for hosting. The master suite is a private haven with a spa-like ensuite, while the other bedrooms provide ample space for family and guests.Whether youre relaxing on the patio with views of the vineyard or exploring the potential of the Airbnb, this property combines luxury, rural charm, and business opportunity. **EXTRAS** Cistern supplied water for house. Well water supply for vineyard and garden. (id:53488)
Forest Hill Real Estate Inc.
10 Aspen Circle
Thames Centre, Ontario
Welcome to 2354 sq. ft. (+/-) of modern elegance in the growing Rosewood community of Thorndale! Built by Sifton Properties, this stunning brand new 4-bedroom, 2.5-bathroom home is designed for both comfort and style. The striking White Linen stucco exterior and custom double 8 walnut-stained front door create a grand first impression. Inside, you'll find 8 interior doors on the main floor, 4 pot lights throughout, and rough-ins for under-cabinet lighting, allowing for a seamless blend of sophistication and functionality. As an Express Quick Closing Home, this property offers the best of both worlds move in faster while still personalizing key finishes like flooring, cabinetry, and countertops to suit your style. Located in the charming town of Thorndale, Ontario, Rosewood is a vibrant new neighbourhood with spacious lots, fresh open air, and convenient access to schools, shopping, and recreation. Call this home today and experience the Sifton built difference. (id:53488)
Thrive Realty Group Inc.
3859 Prince Street S
Enniskillen, Ontario
RARE FULLY SERVICED BUILDING LOT! Your dream of building the perfect home starts here! Welcome to 3859 Prince Street, a spacious approx. 100 ft x 100 ft lot nestled in the peaceful hamlet of Marthaville. This premium lot is fully serviced with hydro, municipal water (hook-up fee prepaid), natural gas, internet, and more. Plus, it already includes an existing septic system (tank relocation required).Ready to Build: Existing permit for a beautiful 2-storey, 1,578 sq. ft. home featuring 3 bedrooms and 2.5 bathrooms. Located just 25 minutes to Sarnia, 35 minutes to Strathroy, and 60 minutes to London, with convenient access to 400-series highways. Escape the city hustle and embrace the serenity of rural living, green space backing the property, while enjoying all the comforts of modern amenities. Build your dream home in Marthaville and make it a reality! (id:53488)
Century 21 First Canadian Corp
12 Irene Crescent
Bluewater, Ontario
Build your dream home here! New Executive lots on a cul-de-sac facing Lake Huron off the end of Kippen Road just North of Saint Joseph and just about halfway between Grand Bend and Bayfield. Just under 1 acre serviced lots with shared ownership of the beach and a custom walkway on to the shores of lake Huron. (id:53488)
Exp Realty
6 Irene Crescent
Bluewater, Ontario
Build your dream home here! New Executive lots on a cul-de-sac backing on to Lake Huron off the end of Kippen Road just North of Saint Joseph and just about halfway between Grand Bend and Bayfield. Just under 1 acre serviced lots with custom walkway on to the shores of lake Huron. (id:53488)
Exp Realty
Contact Melanie & Shelby Pearce
Sales Representative for Royal Lepage Triland Realty, Brokerage
YOUR LONDON, ONTARIO REALTOR®

Melanie Pearce
Phone: 226-268-9880
You can rely on us to be a realtor who will advocate for you and strive to get you what you want. Reach out to us today- We're excited to hear from you!

Shelby Pearce
Phone: 519-639-0228
CALL . TEXT . EMAIL
Important Links
MELANIE PEARCE
Sales Representative for Royal Lepage Triland Realty, Brokerage
© 2023 Melanie Pearce- All rights reserved | Made with ❤️ by Jet Branding
