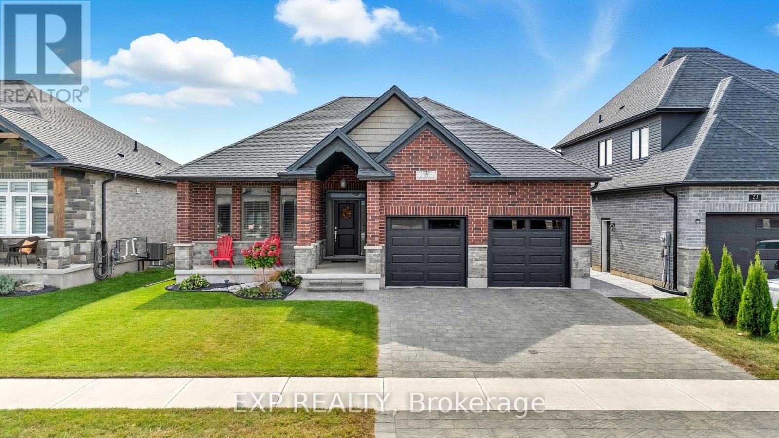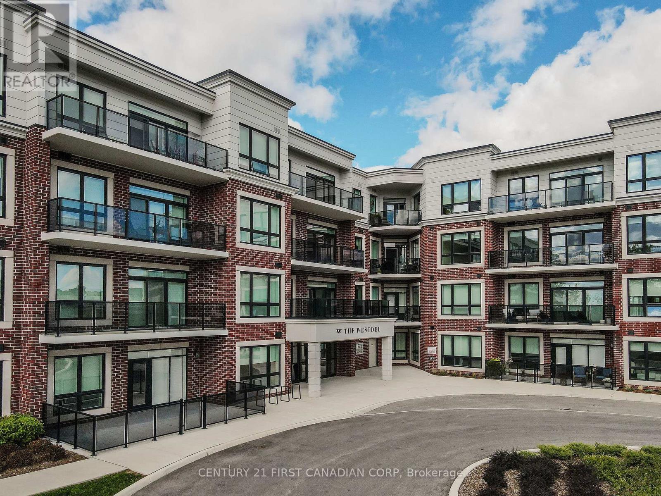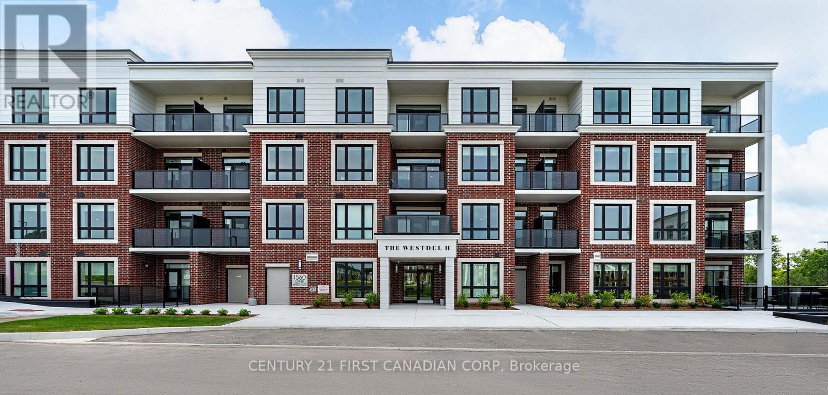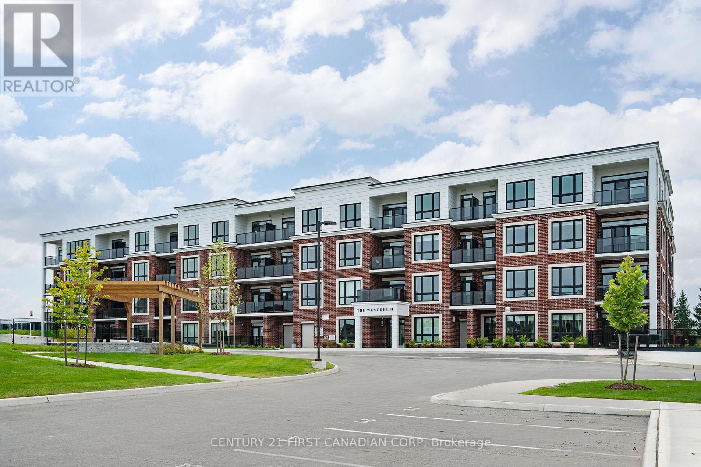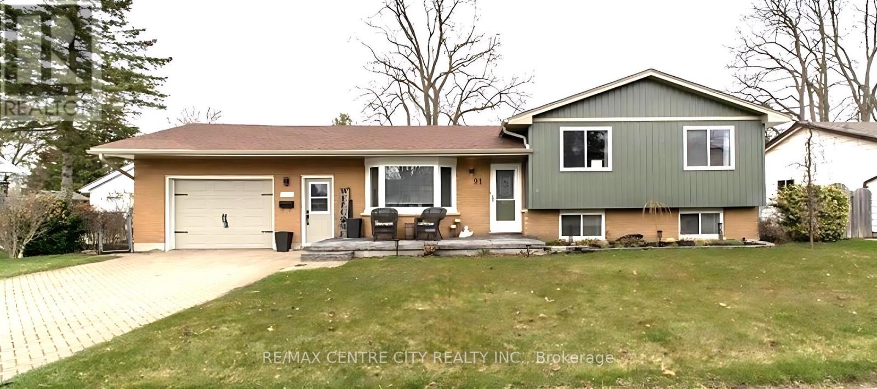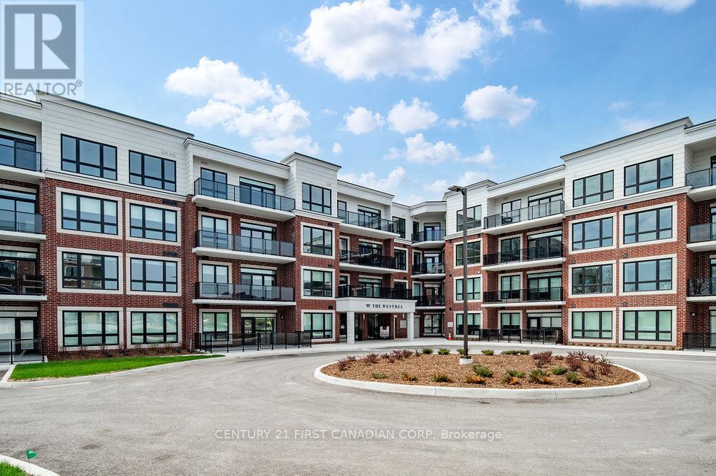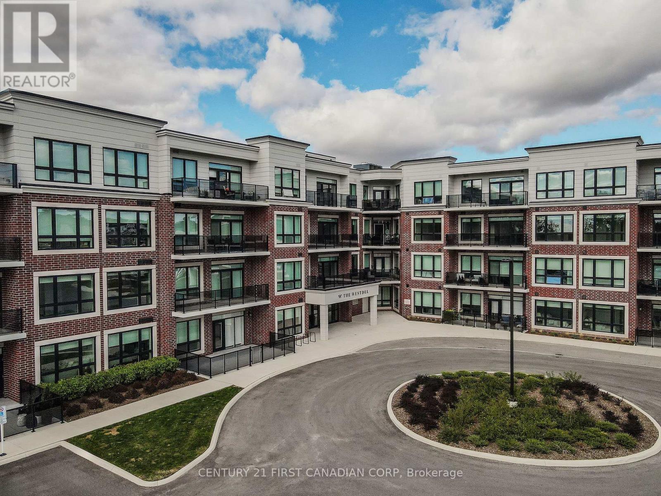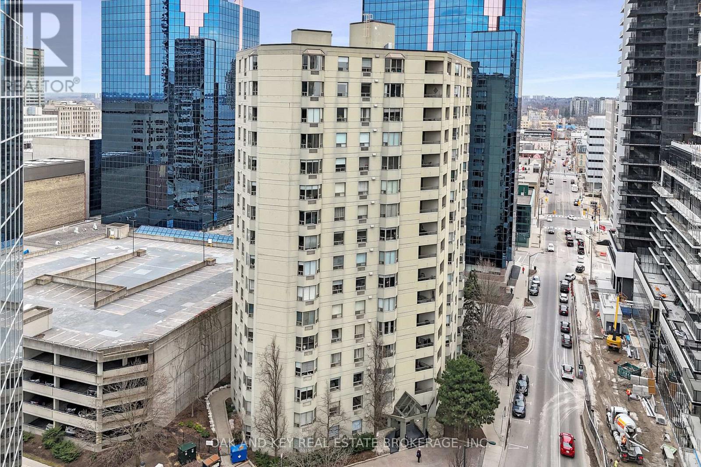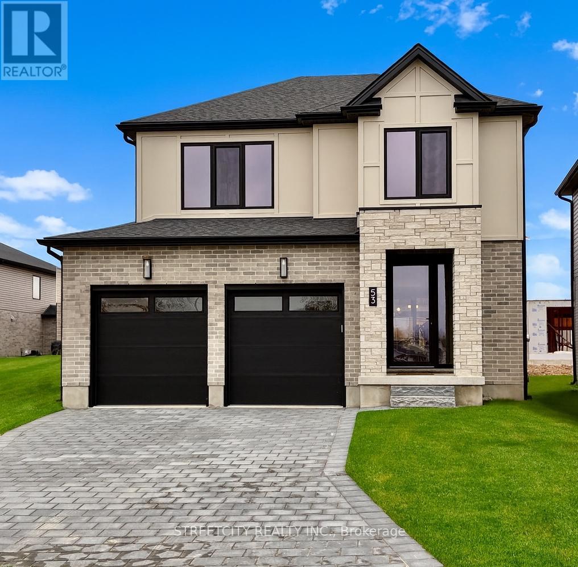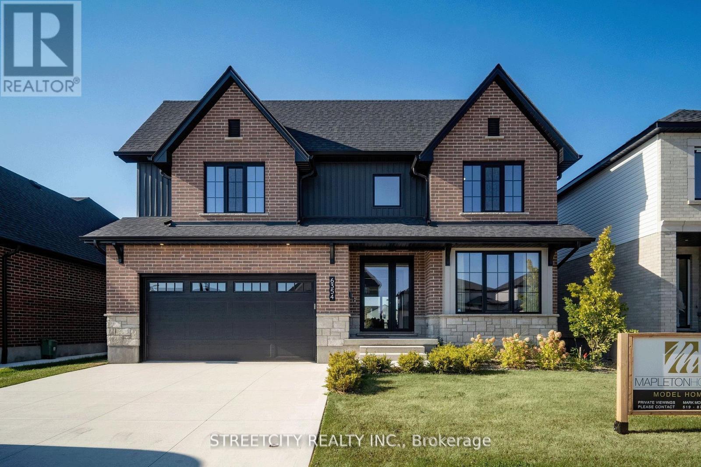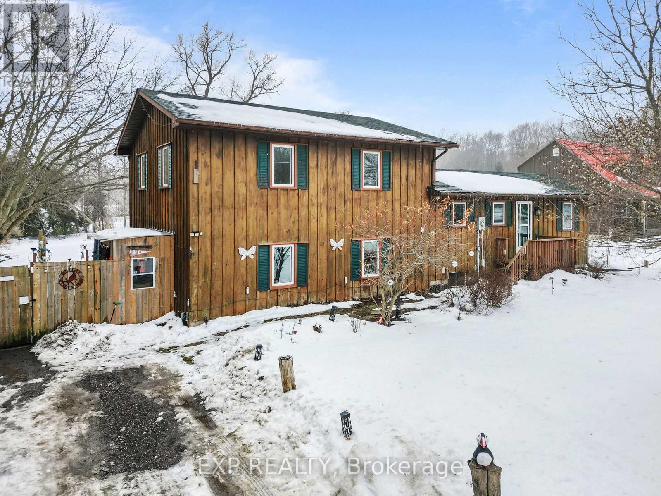19 Statham Street
Strathroy-Caradoc, Ontario
Welcome to Prestigious South Grove Meadows 19 Statham Street, a stunning Dwyer-built all-brick home tucked away on a quiet inside street with minimal traffic, just minutes from Caradoc Sands Golf Club. Sitting on a generous 130 ft lot, this 2+2 bedroom, 3 full bath property showcases thoughtful upgrades, timeless finishes, and a warm open-concept design. Pull up to your new home and right into the 20ft x 24ft two car garage with built in shelving for all of your extra storage items. Inside, you'll find a bright, airy main floor with added windows for natural light, a cozy living room fireplace, and a gourmet kitchen featuring granite countertops, stainless steel appliances, a large island, walk-in corner pantry, and sleek black sink. The primary suite offers a walk-in closet and private ensuite, while the second main-floor bedroom is ideal for guests or a home office. The fully finished lower level includes 2 additional bedrooms (one with walk-in closet), a full bathroom with heated floors, a spacious family room with a gas fireplace, and soundproofing upgrades for ultimate comfort. Outside, enjoy a 7ft fenced backyard, stamped poured concrete patio 29ft by 12ft, extended covered porch 26ft by 12ft, perfect for entertaining or relaxing in your private retreat. Additional storage in a beautiful 9ft x 12ft shed with loft. The homes exterior is designed for low maintenance with aluminum-wrapped posts, stone skirt with brick accents, and upgraded black garage doors. Additional features include: Double car garage, central vac, CAT-6 wiring in every room, window coverings (Levolor blinds upstairs, blackout blinds downstairs), Quartz countertops in all upstairs baths, Noise insulation upgrades between levels. On demand tankless water heater. This move-in ready home is close to schools, parks, shopping, dining, golf and recreational facilities making it an exceptional choice for modern comfortable living in Strathroy. (id:53488)
Exp Realty
106 - 1975 Fountain Grass Drive
London South, Ontario
Welcome to The Westdel Condominiums by Tricar! This boutique style condominium sets a new standard for condominium living in London Ontario. The quality of construction can be felt as soon as you step on-site. The Westdel Condominiums are built with superior concrete construction, and a timeless red brick facade. With designer furnishings, the lobby is warm, and inviting and feels like home. This floorplan design includes 2 bedrooms, 2 full bathrooms and a den in 1220 square feet of luxurious living space plus a 115 sq ft balcony. Unit features include thoughtful lighting, Barzotti cabinetry, quartz countertops, and engineered hardwood flooring throughout. Standing 4 stories tall on the western boundary of London, this boutique style condominium offers a serene living environment close to trails, parks, and green space. Well appointed amenities enhance your living experience and include a spacious social lounge, fully equipped fitness center, comfortable guest suite, theatre room, and 2 pickle ball courts. Experience luxurious, maintenance free living at The Westdel Condominiums. If you are looking for a low maintenance lifestyle in a high end building, in a quiet desirable neighbourhood, with a great community of people - The Westdel Condominiums is where you want to be. (id:53488)
Century 21 First Canadian Corp
302 - 1560 Upper West Avenue
London South, Ontario
Welcome to luxury living in Warbler Woods! This brand new 2-bedroom + den, 2-bathroom condo offers the perfect blend of sophistication, comfort, and style. Built by Tricar, a builder renowned for high-quality concrete construction, this residence showcases high-end finishes throughout - including hardwood flooring, a sleek linear fireplace, quartz countertops, Kohler plumbing fixtures, and a premium stainless steel appliance package. Enjoy the convenience of two private balconies where you can take in the serene park views, perfect for morning coffee or evening relaxation. The spacious den provides flexibility for a home office, reading nook, or guest space. This highly desirable building offers exceptional amenities: a fully equipped fitness center, theatre room, resident lounge, and guest suite for visitors. The warm and welcoming community adds to the appeal, creating an inviting environment you'll love to call home. Located in one of the city's most sought-after neighbourhoods, Warbler Woods, you'll be surrounded by natural beauty, convenient amenities, and a strong sense of community. Experience refined condo living at its best - style, comfort, and quality craftsmanship in every detail. (id:53488)
Century 21 First Canadian Corp
308 - 1560 Upper West Avenue
London South, Ontario
Nestled at the edge of the desirable Warbler Woods neighbourhood, this beautifully appointed 2-bedroom condo offers the perfect blend of luxury, comfort, and convenience. Enjoy peaceful tree-lined views from your windows and relax in a large primary bedroom with ample space for a sitting area or reading nook. The upscale kitchen features custom cabinetry, a walk-in pantry, and stainless steel appliances perfect for both everyday living and entertaining. With over $13,000 in custom upgrades you'll love the upgraded cabinetry throughout, a custom closet in the primary bedroom, hardwood floors throughout, and thoughtfully chosen lighting. Upscale amenities in the building include a Residents' lounge, guest suite, fitness center, and 2 pickle ball courts. Located in an exclusive boutique red brick building, this home is ideal for those looking to downsize, or live a more maintenance free lifestyle. Steps from scenic trails, coffee shops, parks, medical offices, and fitness centres - everything you need is right at your doorstep. Experience peace and privacy in a well maintained building with friendly neighbours, and a strong sense of community. (id:53488)
Century 21 First Canadian Corp
91 Clarence Street
Strathroy-Caradoc, Ontario
A beautiful side-split home awaits you. This 3+1 bedroom, 2-bath home offers a nice open feel as you walk through the front door. The layout provides the separation you want with minimal stairs. The main floor features a bright family room that leads into the eat-in kitchen, offering ample space for cooking and entertaining. A mudroom and laundry area lead out to the attached garage for easy access. Upstairs you will find three generously sized bedrooms and a full bath with separate tub and shower. The lower level offers a fourth bedroom, a second large family room, a 3-piece bathroom, and plenty of storage space. Step out into the rear yard, where you'll find space to garden and a large concrete patio for grilling and entertaining, complete with an irrigation system and sand point. The fully fenced yard is perfect for kids and dogs. Whether you're enjoying your cup of coffee on the front porch or working in the spacious garage, this home offers the functionality you want and the space you crave. Located on a quiet street, just a short walk to everyday amenities. This home checks all the boxes. (id:53488)
RE/MAX Centre City Realty Inc.
211 - 1975 Fountain Grass Drive
London South, Ontario
Discover maintenance free condominium living at its finest in this stunning 2 bedroom + den spacious condo, featuring a large balcony that is an extension of the living space. Bright and airy, this thoughtfully designed unit offers an open-concept layout perfect for both relaxation and entertaining. The gourmet kitchen is a chef's dream, equipped with stainless steel appliances, sleek quartz countertops, and includes a pantry for ample storage. Enjoy seamless flow into the inviting living and dining areas, which open directly onto your expansive balcony ideal for morning coffee or evening gatherings. Retreat to the spacious primary suite, complete with a walk-in closet and a luxurious ensuite bathroom. Situated in a prime location on the edge of the Warbler Woods neighbourhood, you're just steps away from parks, dining, shopping, and London's extensive trail system. Enjoy building amenities that enhance your lifestyle, including a fitness center, residents lounge, pickle ball courts and outdoor terrace. (id:53488)
Century 21 First Canadian Corp
203 - 1560 Upper West Avenue
London South, Ontario
Welcome to The Westdel II, a premier Tricar-built condominium located in the highly sought-after Warbler Woods neighbourhood. This beautiful2-bedroom + den corner suite offers an impressive blend of comfort, style, and quality craftsmanship. Inside, you'll find hardwood floors throughout, stainless steel appliances, quartz countertops, and Kohler plumbing fixtures-a collection of high-end finishes that elevate every room. Large windows fill the suite with natural light, showcasing the thoughtful layout and refined design. Home owners of The Westdel II enjoy exceptional amenities, including a fully equipped gym, stylish lounge, guest suite, and outdoor pickleball courts. Come experience the quality, comfort, and vibrant community that make this condominium truly standout. (id:53488)
Century 21 First Canadian Corp
204 - 1975 Fountain Grass Drive
London South, Ontario
Welcome to luxury living in the heart of Warbler Woods, one London's most desirable neighbourhoods. This spacious 2-bedroom condominium is located in a high-end, meticulously maintained building, known for its strong sense of community and friendly neighbours - a place where residents truly feel at home. Step inside to a bright, stylish kitchen featuring a 2 toned kitchen with gold hardware, modern finishes, and an open layout that flows seamlessly into the living and dining areas. Expansive Southeast corner windows fill the space with natural light, while the large 150 sq. ft. balcony extends your living area outdoors-perfect for morning coffee, evening unwinding, or entertaining guests. Both bedrooms are impressively sized and easily accommodate large furniture. The primary suite includes a generous walk-in closet and a spa-like ensuite with a jetted tub, glass shower, and plenty of room to relax. Its open, well-proportioned layout provides a home-like feel that sets it apart from typical apartment living. The building's amenities are truly exceptional, featuring an extra-large fitness center, theatre room, guest suite, and an expansive residents' lounge complete with a pool table, wet bar, and dual big-screen TVs-ideal for gatherings and social events. Walking trails are just steps away, and you'll enjoy easy access to all the conveniences of Byron, West 5, and Oakridge. Experience refined living in a welcoming, neighbourly community. This is your opportunity to call The Westdel Condominiums home. Model Suites Open Tuesdays through Saturdays 12-4pm or by private appointment. (id:53488)
Century 21 First Canadian Corp
1404 - 500 Talbot Street
London East, Ontario
Welcome to 1404 - 500 Talbot Street, a beautifully maintained one-bedroom, one-bath condominium located in the heart of Downtown London. This fourteenth-floor suite features an open and functional layout, complete with expansive windows that fill the space with natural light and offer stunning city views. The kitchen offers ample cabinetry and seamlessly connects to the living and dining area, creating an inviting space for both everyday living and entertaining. The bathroom has been tastefully updated, and the bedroom is bright and spacious, offering a calm, comfortable atmosphere to unwind at the end of the day. Additional highlights include in-suite laundry, one underground parking space, and a private storage locker. Residents of 500 Talbot enjoy access to a well-managed building with secure entry and a selection of on-site amenities, including a fitness room, meeting room, and sauna. Step outside and experience the convenience of downtown living. Victoria Park, Covent Garden Market, Richmond Row, Budweiser Gardens, and countless restaurants, cafes, and shops are all just moments away. Perfect for professionals, first-time buyers, or investors seeking a low-maintenance property in a prime location, this residence offers a blend of comfort, convenience, and value that's hard to beat in London's vibrant downtown core. (id:53488)
Oak And Key Real Estate Brokerage
53 Lucas Road
St. Thomas, Ontario
MOVE-IN READY NOW - $35,000 BUILDER INCENTIVE + $20,000 IN COMPLIMENTARY UPGRADES INCLUDED giving you a combined SAVINGS of ***$50,000.00***. Mapleton Homes proudly introduces the Ridgewood plan and its loaded with upgrades. Opportunities like this are rare and this deal is available today. Located in the heart of St. Thomas, a welcoming small city with full big-city amenities, this impressive Model sits on a pie-shaped lot with a rear deck, combining classic traditional styling with modern convenience and comfort. Step inside to discover a bright, carpet-free open-concept layout featuring 9-ft ceilings on the main floor and oversized windows that flood the home with natural light. The seamless flow between the living, dining, and kitchen spaces creates an inviting environment perfect for entertaining or everyday family living.The chef-inspired kitchen showcases quartz countertops, a tiled backsplash, a stylish centre island, and generous cabinetry, all enhanced by a walk-in pantry cabinet - a perfect blend of elegance and practicality.Upstairs, the primary suite offers a spacious bedroom retreat complete with a walk-in closet and a spa-like ensuite designed for relaxation. The unfinished basement provides outstanding development potential with large egress windows, a rough-in bathroom, and a separate side entrance, ideal for customization or possible secondary suite options.This home is packed with premium builder upgrades throughout, and with the $55,000 in total savings, the value is undeniable. NOTE: the $35,000.00 limited time builder incentive also applies to any other Pre-construction plan Mapleton Homes has to offer if building is a more favourable option. First-time buyers may also be eligible for federal and/or provincial tax rebate programs when available, adding even more financial advantage. (id:53488)
Streetcity Realty Inc.
6354 Old Garrison Boulevard
London South, Ontario
Available Now. The Beaumont Model Home by Mapleton Homes is where modern elegance meets comfort, this showcase model is now available for purchase. Featuring a DISCOUNT of approximately $120,000 in builder upgrades, plus high-end built-in appliances are included, this home delivers exceptional value from the moment you step inside. Situated on a 52.5-foot pool sized lot (Backing on to green space) in desirable Talbot Village (Southwest London), this meticulously crafted residence offers 4 bedrooms and 3.5 bathrooms, providing generous space for family and guests. Inside, enjoy a carpet-free, open-concept layout with rich hardwood floors, exceptional trim work, and large, energy-efficient German-made tilt-and-turn windows that fill the home with natural light. The gourmet kitchen boasts custom cabinetry, a spacious island, and premium built-ins perfect for entertaining or everyday meals. A dedicated home office with abundant sunlight makes working or studying from home effortless. Set in the heart of Talbot Village, residents enjoy nearby parks, walking trails, and recreation, with shopping, excellent schools, dining, gyms, and entertainment only minutes away. This is a rare opportunity to own Mapleton Homes beautifully appointed model home. Book your private showing or visit one of our open houses The Beaumont could soon be your new home! Flexible closing available. (id:53488)
Streetcity Realty Inc.
49319 Nova Scotia Line
Malahide, Ontario
Welcome to this spacious detached side-split home offering four levels of versatile living space on a half an acre - only minutes from the sandy shores of Port Bruce Beach! The main floor features a bright and inviting layout with a large kitchen perfect for cooking and gathering, a comfortable living room for relaxing or entertaining, and a convenient powder room. Patio doors off the main living area lead out to a deck overlooking the backyard - ideal for summer BBQs, morning coffee, and outdoor entertaining. Upstairs, you'll find three well-sized bedrooms and a beautifully renovated 4-piece bathroom designed with modern finishes and functionality in mind. The lower level offers an unfinished flex space brimming with potential - ideal for a future 5th bedroom, home gym, rec room, or entertainment area tailored to your needs. Just a few steps down from the main living area, you'll discover a fully self-contained granny suite with its own separate entrance - a rare and valuable feature. Complete with a full kitchen, spacious living room, separate bedroom, and 3-piece bathroom, this space is perfect for multigenerational living, guests, or additional income potential. With 4 bedrooms, 2.5 bathrooms, and room to grow both inside and out, this property offers flexibility, privacy, and lifestyle - all in a peaceful setting close to the lake. (id:53488)
Exp Realty
Contact Melanie & Shelby Pearce
Sales Representative for Royal Lepage Triland Realty, Brokerage
YOUR LONDON, ONTARIO REALTOR®

Melanie Pearce
Phone: 226-268-9880
You can rely on us to be a realtor who will advocate for you and strive to get you what you want. Reach out to us today- We're excited to hear from you!

Shelby Pearce
Phone: 519-639-0228
CALL . TEXT . EMAIL
Important Links
MELANIE PEARCE
Sales Representative for Royal Lepage Triland Realty, Brokerage
© 2023 Melanie Pearce- All rights reserved | Made with ❤️ by Jet Branding
