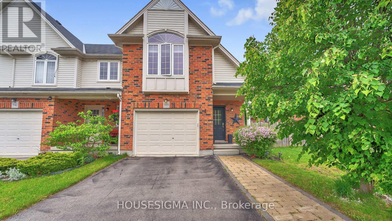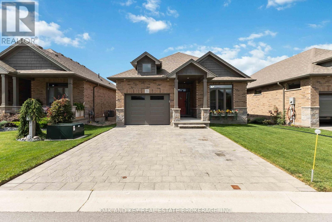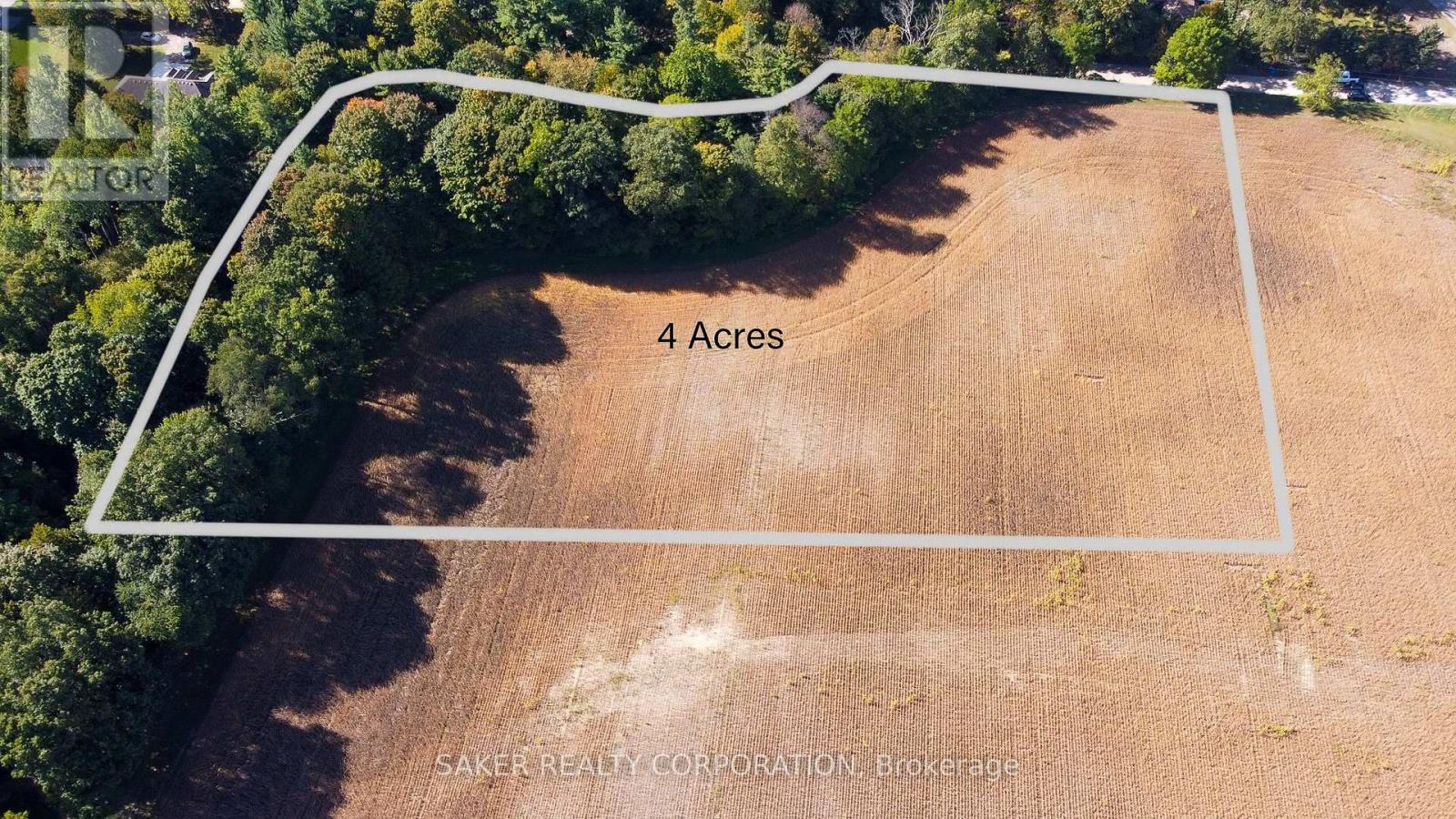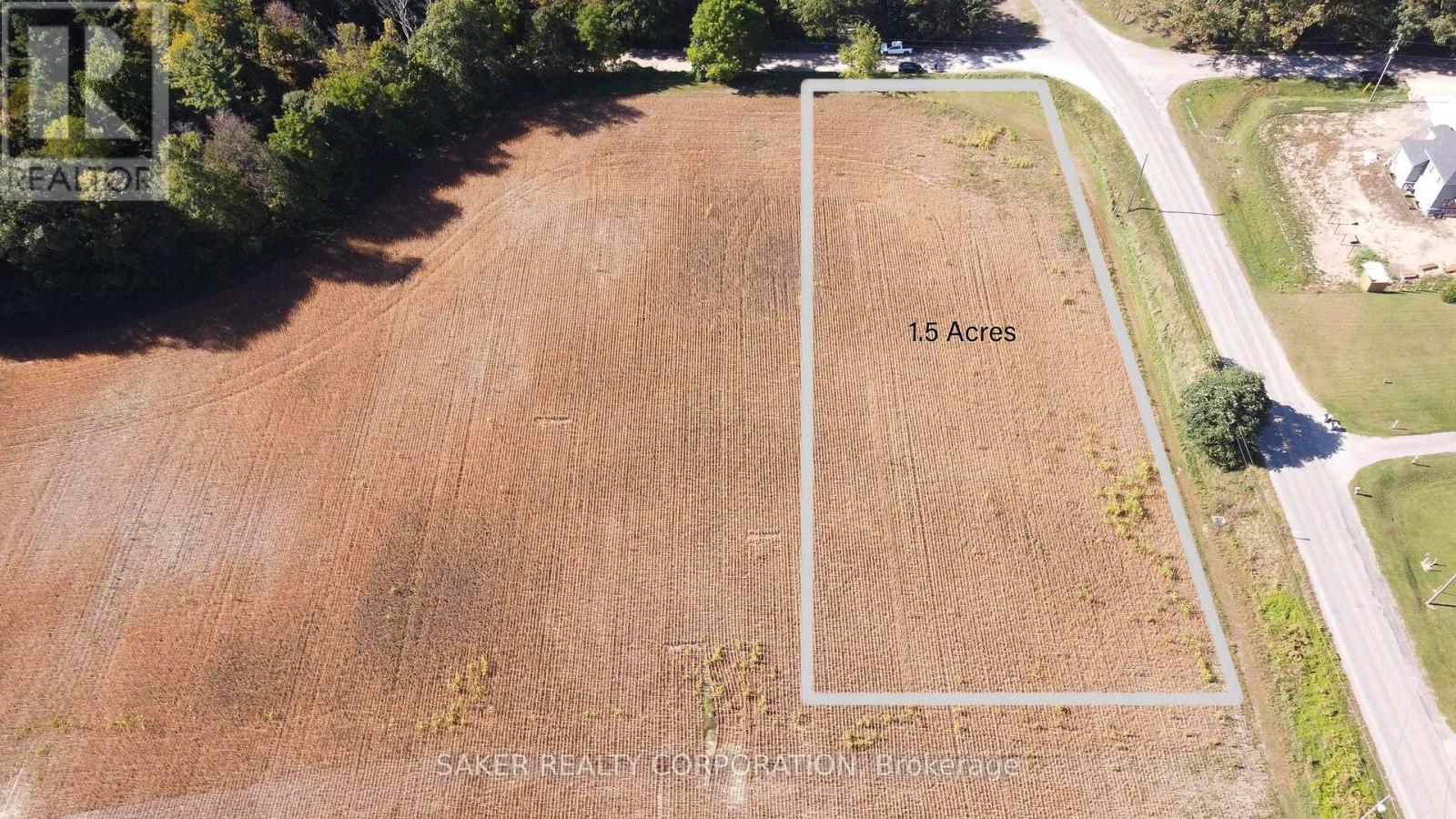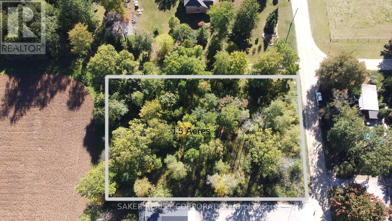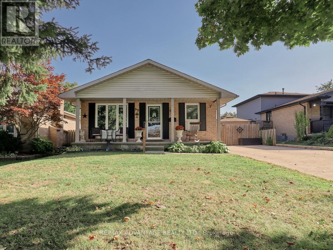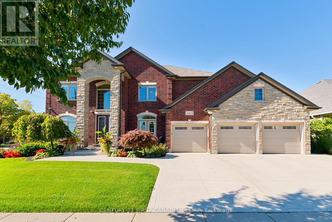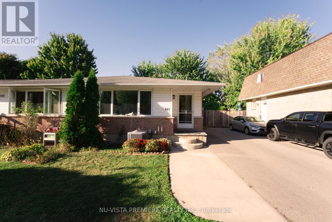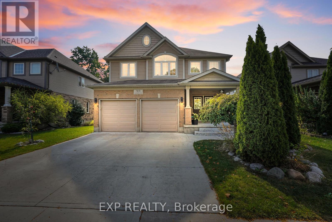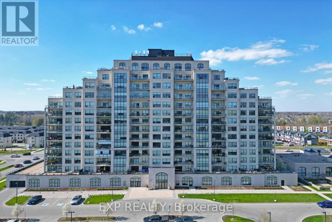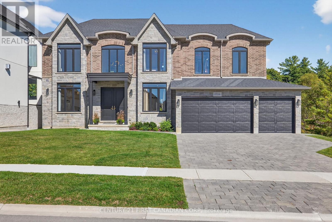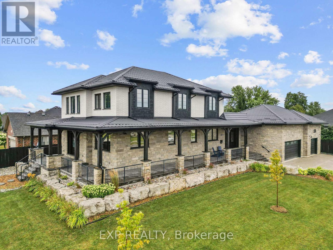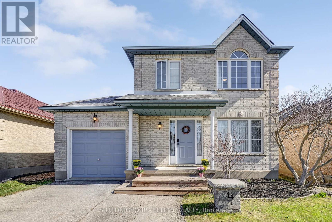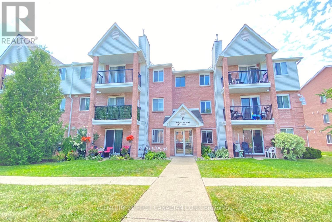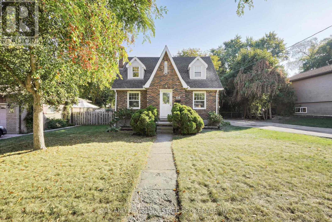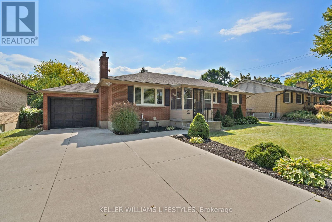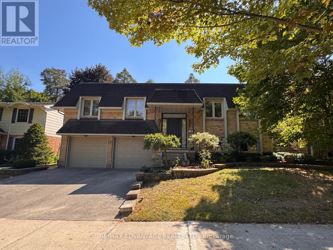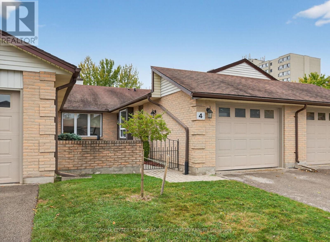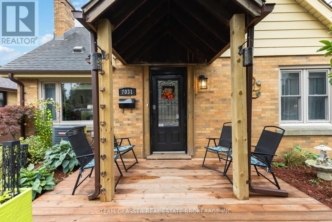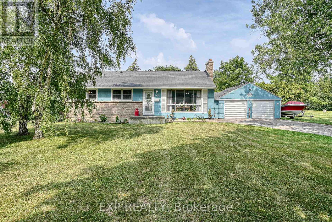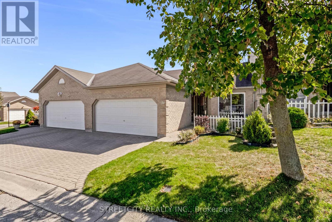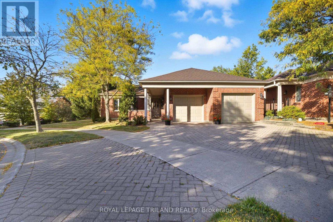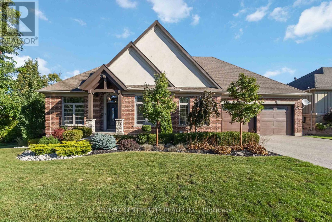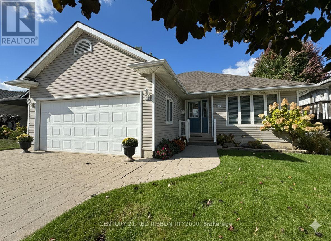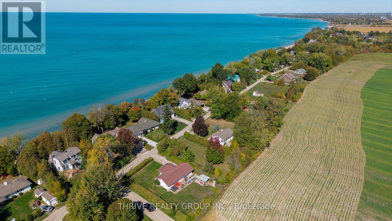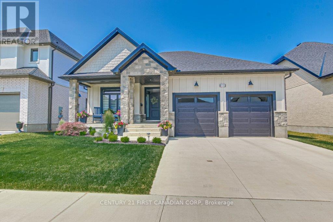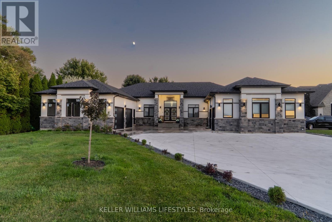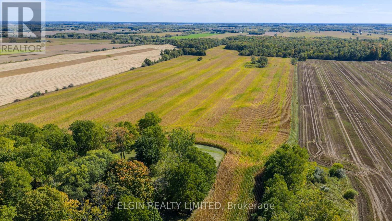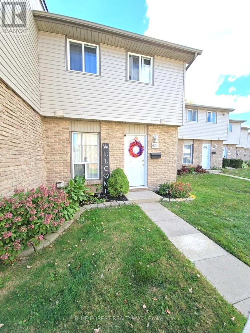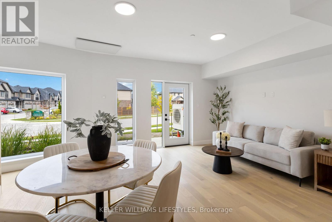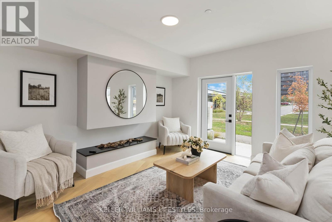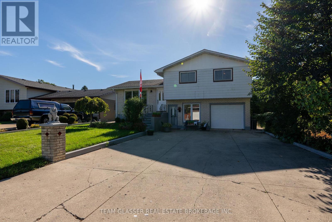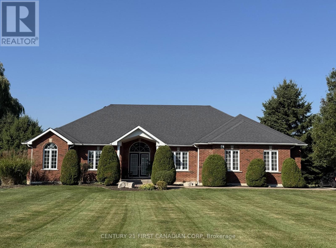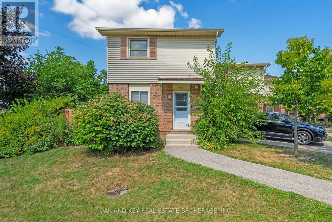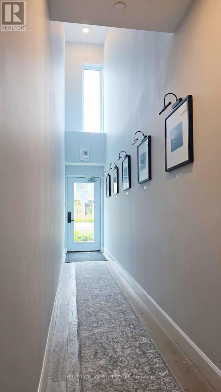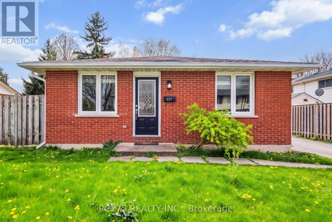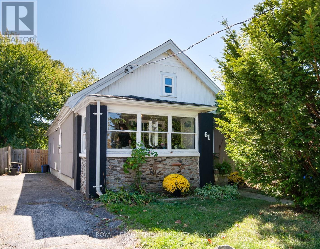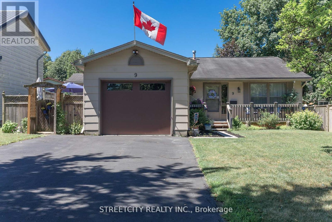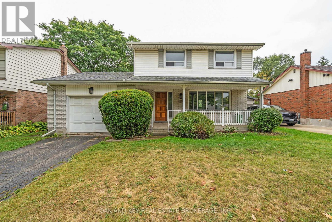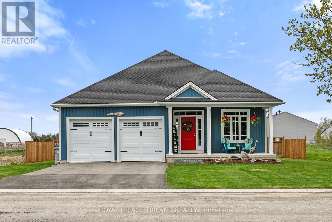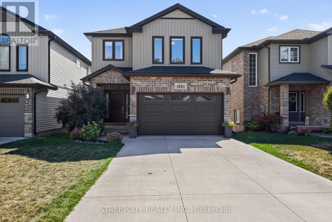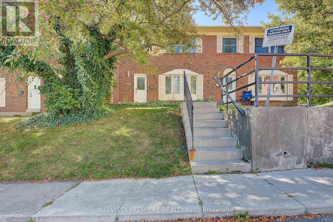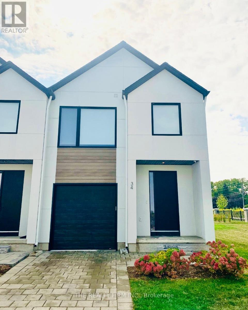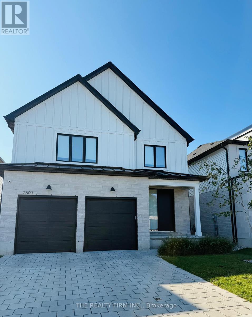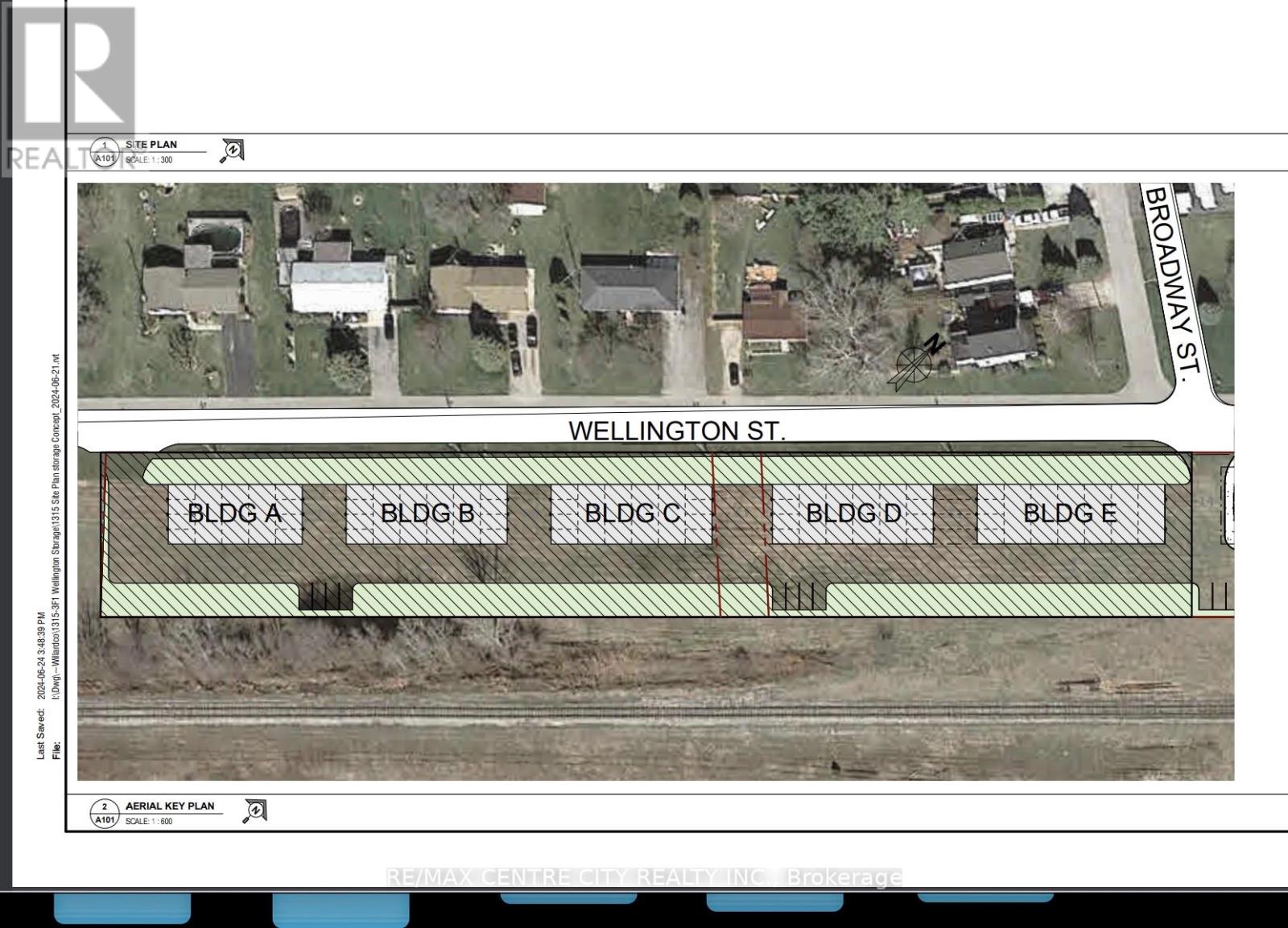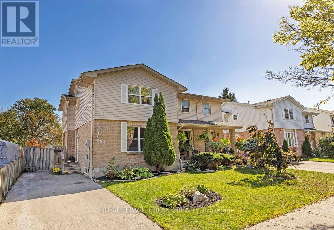939 Silverfox Crescent
London North, Ontario
Built in 2016, this beautifully maintained end unit FREEHOLD townhome offers the perfect blend of comfort, privacy, and low-maintenance living with NO CONDO FEES. Set in the sought-after Fox Field community of Northwest London, this home delivers exceptional value in a location thats close to parks, schools, shopping, and more.Inside, youll find a bright, open-concept main floor designed for everyday living and effortless entertaining. The kitchen overlooks a spacious great room and eat-in dining area, with direct access to a covered porch and large deck, a private outdoor space perfect for summer dinners or quiet mornings with coffee. The fully fenced, professionally landscaped backyard includes a gas line for your BBQ, making it ideal for hosting.Upstairs offers three generously sized bedrooms, including a serene primary retreat with a walk-in closet and a private ensuite. A second-floor laundry room adds convenience and practicality to the layout.The full unfinished basement provides a blank canvas, ready for your personal touchwhether you're envisioning a home gym, rec room, or additional living space.This is a move-in-ready opportunity in one of Londons most desirable neighbourhoods! With the added bonus of being an end unit with no shared walls on one side, more natural light, and a greater sense of space. (id:53488)
Housesigma Inc.
53 - 159 Collins Way
Strathroy-Caradoc, Ontario
Built in 2020, this 1325 square foot above ground modern home is turnkey and move-in ready . Including all furniture seen at the home! Showcasing high-quality finishes and thoughtful design throughout. Upstairs, enjoy 2 spacious bedrooms and 2 full bathrooms, including a primary suite with a sleek ensuite featuring a double vanity, contemporary fixtures, and a glass-enclosed shower. The bright, open-concept main floor boasts a modern kitchen with quartz countertops, full-height cabinetry, stainless steel appliances, and a stylish back splash. Hardwood-style flooring flows through the living and dining areas, creating a warm and inviting atmosphere.The partially finished basement offers an additional bedroom, full bathroom, and versatile living space for a guest suite, home office, or media room. Water filtration system installed inside the house to improve the quality of the drinking water, also added was a gazebo with built in walls to allow for use into the winter months. Energy-efficient lighting, designer fixtures, and neutral paint tones add a polished, move-in-ready feel. Outside, low-maintenance landscaping frames a private backyard ideal for entertaining or relaxing. Located in a desirable Strathroy neighbourhood close to schools, parks, and amenities, this home combines modern style, quality craftsmanship, and flexible living space. Option to have all furniture and items inside the house included in the sale. (id:53488)
Oak And Key Real Estate Brokerage
22560 Troops Road
Strathroy-Caradoc, Ontario
Build your dream home on this truly one-of-a-kind 4-acre wooded ravine lot, just 5 minutes west of London on a quiet rural side road. Located only around the corner from quiet paved road, this property combines easy access with ultimate privacy. Enjoy stunning natural scenery with mature trees and ravine views, creating a serene and picturesque setting. Natural gas, hydro, and fiber optics are all available at the road, making it simple to bring your vision to life. With ample space for your custom home, a shop, and outdoor living, this lot offers the perfect combination of tranquility, freedom, and modern conveniences a rare opportunity to create a truly exceptional property. (Two additional lots are also available see MLS# TBD) (id:53488)
Saker Realty Corporation
22580 Troops Road
Strathroy-Caradoc, Ontario
Build your dream home on this beautiful 1.5-acre building lot, ideally located just 5 minutes west of London on a quiet paved rural side road. Enjoy the perfect blend of country living and city convenience with natural gas, hydro, and fiber optics available right at the road. This spacious property offers plenty of room for a custom home, a workshop, and all the outdoor space you've been looking for. Experience the peace, privacy, and freedom that comes with rural living without sacrificing modern amenities or accessibility (id:53488)
Saker Realty Corporation
22480 Troops Road
Strathroy-Caradoc, Ontario
Build your dream home on this picturesque 1-acre wooded lot, just minutes west of London on a quiet rural side road. Located just of the paved road, on quiet tree lined street , this property offers a peaceful and private setting with walkout basement potential. Natural gas, hydro, and fiber optics are all available at the road, making it easy to bring your vision to life. With ample space for your home, a shop, and outdoor living, this property provides the perfect blend of nature, freedom, and modern convenience. (id:53488)
Saker Realty Corporation
59 Buchan Road
London East, Ontario
Fabulous opportunity to view a very pretty and well cared for home on a wonderful street. Large lot, double cement driveway with 6 car parking! Amazing front porch and oversized covered deck in the rear. Two outdoor 2 sheds! Super pleasing decor throughout. NOTE: direct entry to the basement from the side entrance (plus access from one of the bedrooms), 2 kitchens and 2 renovated bathrooms and updated kitchen. Newer central air (approx 3 yrs) Most windows have been replaced. Nice white bright kitchen with a bay window in the eating area. Both principal rooms have creative decor features. Even the laundry room is charming! A favourable street and a super convenient location with easy access to airport, 401, 402, Recreation centre ( with ice pads) transit, mall shopping, parks and schools! Private viewings only. (id:53488)
RE/MAX Advantage Realty Ltd.
3403 Settlement Court
London South, Ontario
Elegant Family Living with Resort-Style Backyard in Talbot Village. Welcome to 3403 Settlement Court, a beautifully designed executive home tucked away on a quiet cul-de-sac in desirable Talbot Village, South London. Set on an impressive 77-foot-wide lot, this 4+1 bedroom home offers just over 5,000 sq ft of luxurious living space, including a rare oversized 4-car garage and a private backyard oasis. The moment you step into the two-storey foyer, you're welcomed by a sense of space and sophistication. The main level features formal living and dining rooms, perfect for hosting, and a large great room with gas fireplace and custom mantle. A dramatic open catwalk connects the upper levels north and south wings. The custom kitchen is equipped with granite countertops, built-in stainless steel appliances, garburator and a generous pantry, all flowing into the breakfast area and family spaces. A private office, powder room, main-floor laundry, and convenient garage access complete the level. Upstairs, the primary suite is a peaceful retreat with its own gas fireplace, private balcony, spa-like 5-piece ensuite, and a spacious walk-in closet. Three additional bedrooms each feature ceiling fans and share a well-appointed 4-piece bath. Mini-split heat pumps in the primary and two bedrooms ensure year-round comfort. The finished lower level offers walk-up access, making it ideal for in-laws or a nanny suite. It includes a bedroom, den, full kitchen, sitting area with gas fireplace, and a home theatre zone. Step outside to your backyard resort, featuring a heated saltwater pool, outdoor kitchen, natural gas fire table, gas BBQ connections, out door lighting and four elegant gazebos all surrounded by low-maintenance landscaping. Close to schools, shopping, parks, 401 and trails, this is a rare opportunity to enjoy luxury living in one of London's premier neighbourhoods. Updates include: Pool heater & filter (2023/2025), liner 2025, Mini split, & 2 new gazebos (2025). (id:53488)
Century 21 First Canadian Corp
103 Scotchmere Crescent N
London South, Ontario
An exceptional opportunity to own a semi-detached home with a walk-out basement, a unique multi-level layout, and a private side entrance. Offering approximately total 1,700 sq. ft. of living space, this beautifully maintained property features 4 bedrooms, 2 full bathrooms, and two kitchens, making it ideal for families, multi-generational living, or investment potential. The main level welcomes you with a bright open-concept living and dining area alongside a sun-filled kitchen. Just a few steps up, you will find three generously sized bedrooms with large windows and a full bathroom. A few steps down, enjoy a cozy family room complete with a gas fireplace and walk-out access to a private backyard perfect for relaxing or entertaining. This level also includes a second full bathroom and an additional bedroom. Descend further to discover a newly upgraded second kitchenette, a versatile bonus room (ideal for an office, gym, or hobby space), and a convenient laundry area. Situated in a highly desirable family-friendly neighborhood, this home is only steps away from French immersion and public schools, parks, White Oaks Mall, and multiple shopping centers, with quick access to Highway 401 for easy commuting. Recent upgrades include: owned hot water tank, roof (2015), driveway (2019), air conditioner (2022), lower-level kitchenette (2024), stylish lower-level flooring (2023), updated lower-level bathroom (2023), front door and storm door (2019), eavestroughs with gutter guards (2019), upstairs bathroom vanity with sink (2023), and several appliance upgrades (2023),Professionally Painted(2025).This home truly checks all the boxes do not miss your chance to own it. Book your private showing today! (id:53488)
Nu-Vista Premiere Realty Inc.
919 Foxcreek Road
London North, Ontario
Welcome to this beautiful 3+2 bedroom family home in sought after neighbourhood. The main floor features an open-concept layout with hardwood & tile floors throughout. A bright kitchen showcasing granite counters, stainless appliances, backsplash, & an oversized island. The adjoining eating area & family room with a feature wall, built-in electric fireplace, & large windows overlooking backyard & creates a warm, inviting space for everyday living & entertaining. Convenient main floor laundry with appliances included. Hardwood staircase leads to a versatile loft that provides additional living space, ideal for a home office, lounge, or playroom. The spacious primary bedroom retreat boasts 2 walk-in closets, big windows & an ensuite with soaker tub, tiled shower, and large vanity. Two additional good size bedrooms share a stylish 4 piece main bath. The fully finished lower level expands your options with a large rec room, custom bar area, media zone, 2 guest bedrooms, office/gym, & a sleek 3-piece bath. Newer flooring throughout lower level. Step outside to your private backyard oasis with a deck, newer concrete patio, & a newer heated in-ground Hayward salt water swimming pool surrounded by lounge areas perfect for summer gatherings & relaxation. A double garage & wide concrete driveway provide ample parking. Located in a family-friendly neighbourhood close to schools, parks, & shopping, this move-in ready home truly checks all the boxes & is priced to sell. (id:53488)
Exp Realty
Sutton Group Pawlowski & Company Real Estate Brokerage Inc.
709 - 260 Villagewalk Boulevard
London North, Ontario
Welcome to this stunning 2+1 bedroom, 2 bathroom condo where style meets convenience and everyday living feels like a getaway. Step inside and you'll immediately notice the open-concept design, rich hardwood floors, and smart lighting that set the tone for modern living. The chef-inspired kitchen with granite countertops, oversized island, pantry and sleek cabinetry flows seamlessly into the bright living room complete with a cozy electric fireplace and floor-to-ceiling windows that fill the space with natural light. Your private balcony extends the living space outdoors, offering sweeping views the perfect spot for morning coffee, evening wine, or entertaining friends. The primary suite is a true retreat with a walk-in closet and a spa-like ensuite featuring a double vanity, soaker tub, and glass shower. A versatile den provides the flexibility of a home office, or additional guest space, while the second bedroom and full bathroom accommodate family or visitors with ease. The convenience of in-suite laundry and generous storage enhances everyday living. Two parking spots are included, making this a rare and valuable offering. Residents of this sought-after building enjoy access to exceptional amenities including an indoor pool, golf simulator, theatre room, party room, and fully equipped gym. The monthly condo fee includes heating, cooling, water, and use of all amenities, providing a truly worry-free lifestyle. Whether you are a professional, downsizer, or someone seeking low-maintenance living with luxury touches, this condominium is an excellent opportunity to enjoy both comfort and community in a desirable location. (id:53488)
Exp Realty
Sutton Group Pawlowski & Company Real Estate Brokerage Inc.
95 Concord Crescent
London North, Ontario
Welcome to 95 Concord Crescent situated on a quiet, mature, tree-lined Crescent where schools, parks and shopping are just minutes away. This home is perfect for a growing family as it potentially has 6 bedrooms with a little bit of configuration. Entering the front door, you have your living room, dining room and the kitchen heading towards the back of the house. Going up just a few stairs, you will find a 4 piece bathroom and 3 bedrooms. Heading just a few stairs down from the main level you will find a large family/rec room with a wood burning fireplace, a 3 piece bathroom and a fourth bedroom. Heading a few more stairs to the lowest level is where you will find the laundry room, 3 piece bathroom and 2 more spacious potential bedrooms each with their own closet space. This home has a 2 car attached garage and a fully fenced in yard with greenery around the fence for lots of privacy. Located next to Wilfrid Jury public school, 6mins from Sir Frederick Banting Secondary school and just 10 minutes to Sherwood Forest Mall, this home is the perfect family home in the perfect neighbourhood! Don't miss out on making memories here for years to come! (id:53488)
Royal LePage Triland Realty
1704 Upper West Avenue
London South, Ontario
Luxury Living Meets Natural Serenity in Warbler Woods Welcome to this stunning custom-built home offering over 6,000 sq ft of thoughtfully designed living space, set against the peaceful backdrop of Warbler Woods. With 4 bedrooms, 7 bathrooms, & a fully finished walk out basement, this home perfectly blends elegance, functionality, & nature. Step through the impressive 8 double doors into a grand two-storey foyer with soaring 20 ceilings & white oak hardwood floors throughout. The main level features formal living & dining rooms at the front of the home. A butler's pantry connects the formal dining room to the open-concept kitchen, breakfast area, and family room, creating a seamless flow for entertaining & everyday living. The chef's kitchen boasts granite countertops, a 36 Thermador induction cooktop (w gas rough in), double wall ovens, built-in microwave, W-I pantry, and breakfast bar seating. Adjacent, the bright keeping room offers peaceful forest views. Step outside to the expansive composite deck, ideal for gatherings or quiet mornings overlooking the trees. A private main floor office w forest view, two stylish powder rooms, and mudroom w access to the 3 car garage complete the main level. Upstairs, the luxurious primary suite incl. views of Warbler Woods, a spa-inspired ensuite w dbl sinks, oversized soaker tub, rainfall shower, & a large walk-in closet with natural light. Three additional bedrooms each offer their own ensuites & ample closet space. A second-floor laundry & a large upper office (or optional 5th bdrm) provide added flexibility. The walk-out basement is a true extension of the home, featuring a large family room with gas fireplace, home gym, sound-insulated gaming/media rm, art studio, storage rooms, & its own HVAC system. Extras: EV charger rough-in, central vac, Motorized window shades & all appliances. brand-new elementary school under construction near by. This is more than a homeits a lifestyle of luxury, space, natural beauty. (id:53488)
Century 21 First Canadian Corp
100 Field Street
Lambton Shores, Ontario
Welcome to a home where modern design meets small-town living, built just five years ago by Marvel Stone & Masonry. This stone-and-brick masterpiece was crafted with every detail in mind from its timeless curb appeal to the wrap-around porch that sets the tone for peace, comfort, and connection. Inside, the main floor blends elegance and functionality. A bright, spacious kitchen with walk-in pantry is perfect for family gatherings, while the family room with fireplace offers a cozy retreat. A large office or bedroom with countryside views provides the ideal workspace, and built-in speakers add a touch of everyday luxury. Upstairs, you'll find four additional bedrooms that are thoughtfully placed on the same level, including a luxurious primary suite with spa-inspired ensuite, his-and-hers sinks, and a deep soaker tub. The three additional bedrooms feature oversized closets, built-ins, and window benches, while the second-floor laundry room makes daily routines effortless.The lower level is designed for entertainment and function, complete with a movie theatre, gym, games area, childrens recreation space, full bath, and a 16-foot cold cellar. Step outside to your private backyard oasis: a heated in-ground pool with bench seating, stone patios, BBQ area, water feature, built-in play equipment, playhouse, and garden boxes all surrounded by mature trees and low-maintenance landscaping. Evenings on the porch or nights by the fire create a lifestyle thats hard to leave behind. Practical features include: an oversized gas heated three-car garage with car-lift wiring, parking for six, fully fenced yard, tinted windows throughout the home, spray foam insulation, professional-grade security cameras, drainage system, sump pump with battery backup, central vacuum, and Metal Roof with a transferable warranty. Future-ready upgrades are already in place, including wiring for a hot tub, gas generator switch, BBQ hookup, and fireplace supports on the pool patio. (id:53488)
Exp Realty
14 Ponsford Place
St. Thomas, Ontario
Charming family home with great curb appeal. This three bedroom two-story is located in a great neighbourhood just steps to the playgrounds & trails at 1password park. The fully fenced backyard is large and offers a deck with awning, and plenty of gardens for vegetables and flowers as well as a shed. The kitchen is updated and there is a separate Dining room as well as a cozy living room and powder room on the main floor. The primary bedroom offers a spa like ensuite with an oversized tub and separate shower. The upstairs offers two more bedrooms and a 4 piece washroom. The basement is fully finished with a large family room and separate office space. Move-in ready! (id:53488)
Sutton Group - Select Realty
119 - 1096 Jalna Boulevard
London South, Ontario
Sunny south exposure, a spacious 2-bedroom + den layout, and modern upgrades throughout make this home stand out. Enjoy a private balcony, updated kitchen with stainless steel appliances, gas fireplace, in-suite laundry. 2 designated parking spot right in front, visible from the unit for added convenience. Located in a quiet, low-density, well-managed community with affordable condo fees, an outdoor swimming pool, with added security system, perfect for comfortable family living. An unbeatable location steps to White Oaks Mall, Victoria Hospital, Costco, multiple parks, community centre, schools, and library, with quick access to Hwy 401/402 and the future London Rapid Transit system. Move-in ready Nov 1, 2025. (id:53488)
Century 21 First Canadian Corp
114 Lyman Street
London East, Ontario
Welcome to 114 Lyman Street! This charming Cape Cod style home offers incredible flexibility with 3+2 bedrooms and 2-1/2 bathrooms, perfect for families, students, or multi-generational living. Situated on a large double-wide lot with a spacious driveway, this property combines character and function. Inside, you will find two bright and inviting upper-level bedrooms accented by dormer windows, a convenient main floor bedroom, plus two additional bedrooms in the finished lower level.A well-placed rear entrance provides excellent potential for a future secondary unit, offering flexibility for multi-generational living or rental income opportunities. Cozy up by one of the two fireplaces, or entertain with ease in the expansive fully fenced backyard. An ideal space for gatherings, gardening, or simply enjoying your private outdoor retreat. The location is unbeatable: close to Fanshawe College, multiple high schools, parks, shopping, and just minutes from downtown London. Don't miss the opportunity to own this versatile home in a prime location. Note that some photos in this listing have been virtually staged. (id:53488)
Oak And Key Real Estate Brokerage
205 Gladman Avenue
London South, Ontario
This charming, move-in ready bungalow offers the perfect South London retreat. The home features an open-concept main floor with a cozy living area, wood-burning fireplace, eat-in kitchen (new dishwasher), three bedrooms and a main bathroom with double sinks. The finished basement provides a spacious recreation room, a fourth bedroom or office, a full bathroom, laundry, and ample storage. Enjoy a private staycation in your own backyard oasis, complete with an above-ground pool, hot tub, gas BBQ hook-up and covered patio. The fully fenced yard and mature trees ensures complete privacy. The property also features an attached garage with a workshop and a double concrete driveway with parking for six vehicles. Located in a quiet neighborhood, this home is a great opportunity for first-time buyers or those who work from home. Close to shopping, great schools, public transit, and amenities including Westmount Mall. (id:53488)
Keller Williams Lifestyles
19 Tanglewood Avenue
London South, Ontario
The best for your money in West London today and its available now! The picturesque pool is just part of this tranquil back yard setting. You won't want a cottage or a vacation when you live here. The two-level floor plan is efficient and versatile providing you flexibility in how you use the spacious rooms; such as creating a separate suite or enjoying working from home in your own domain. With all levels above ground, there is loads of natural light. The living room carpet has been removed so you can choose your new flooring. You'll love the area and all its benefits. You'll love coming home and you'll love spending time at home. (id:53488)
RE/MAX Advantage Realty Ltd.
4 - 60 Fiddlers Green Road
London North, Ontario
Impeccably maintained and larger than it looks 2 bedroom, 2.5 bath one floor condo with attached garage and private courtyard patio in great Oakridge complex near grocery stores, banks, dental/medical clinics and more! This beautiful condo features huge living room with vaulted ceiling and gas fireplace open to spacious formal dining area; lovely eat-in kitchen with picture window, plenty of white cabinetry, counterspace, dishwasher, stove & refrigerator; primary bedroom with 2pc ensuite; additional main floor bedroom + 4pc bath; huge lower level recreation room with convenient wet bar, den with ample closet space, 3pc bath and huge utility space & laundry area with washer & dryer; well maintained complex with generous amounts of visitor parking. More details available. Private showings only please. Fast possession. (id:53488)
Royal LePage Triland Robert Diloreto Realty
7031 Beattie Street
London South, Ontario
Welcome to this delightful three-bedroom one full and two half bath home nestled in a peaceful neighbourhood on Beattie Street. This inviting home features a well-designed main floor with two spacious bedrooms and a full bathroom, perfect for comfortable living. The interior is designed with comfort and functionality in mind. As you enter, you're greeted by a spacious living area that serves as the heart of the home. This inviting space features large windows that flood the room with natural light, creating a warm and welcoming ambiance The open layout seamlessly connects the living area to the dining space, making it perfect for entertaining family and friends. The dining area provides ample room for a dining table, ideal for hosting gatherings or enjoying everyday meals. In addition to the cozy interiors, the property benefits from its prime location. The surrounding community is known for its friendly atmosphere and strong sense of neighbourhood. Families will appreciate the proximity to schools, including both elementary and secondary options, ensuring quality education is just around the corner. The location is ideal for families and professionals alike, with easy access to a variety of amenities. Just a short drive away, you'll find the Lambeth Community Centre, offering recreational facilities and programs for all ages. The vibrant Lambeth Village boasts local shops, cafes, and restaurants, making it a convenient spot for your everyday needs. For nature enthusiasts, the nearby parks and walking trails provide beautiful outdoor spaces for relaxation and recreation. Quick access to major routes ensures that you can easily explore the surrounding areas, including downtown London, which is only a short drive away. With its combination of comfortable living space and a vibrant community, 7031 Beattie Street is a perfect place to call home. Whether you're looking to start a family, downsize, or find a peaceful retreat, this property is one to see. (id:53488)
Team Glasser Real Estate Brokerage Inc.
193 Centennial Avenue S
Central Elgin, Ontario
Nestled in the desirable South East neighbourhood of St. Thomas, this well appointed detached residence occupies a generous lot and offers exceptional flexibility for growing families or those seeking a modern ranch-style layout.3 bedrooms and 1.5 bathrooms, including a bright main-floor primary suite and an additional bedroom/office. Spacious living areas, including dining and a large open-concept living room. Professionally finished basement with ample space for a family room, games room, or home office. Attached double-car garage and paved driveway with space for approximately 5 to 6 vehicles. Brick exterior, combined with cement board siding for low maintenance and curb appeal. Modern kitchen with upgraded cabinetry, countertops, and appliances. Basement laundry room. Large windows throughout provide abundant natural light. Generous 3/4-acre lot with landscaped gardens and entertainment patios, perfect for summer gatherings. Room for outdoor amenities, such as a pool or a workshop. Situated in a quiet, mature neighbourhood, close to Enjoyable walking paths, parks, and community amenities. Located on Centennial Avenue near Talbot Street within minutes of downtown St. Thomas, shopping, schools, and local recreation. Easy access to Highway 401 and only ~20 - 25minutes to London, Ontario. Perfect for: Families wanting generous indoor/outdoor space and room to grow. Buyers looking for move-in ready with high-end finishes and thoughtful floor plan. Those prioritizing privacy, neighbourhood vibe, and proximity to city conveniences. (id:53488)
Exp Realty
34 - 861 Shelborne Street
London South, Ontario
Effortless Luxury in South River Estates! Discover refined living in this beautifully maintained 2-bedroom, 3-bath bungalow townhome, perfectly situated in a coveted South London community. Designed for stylish main-floor living, this residence welcomes you with a charming covered porch and private court yard ideal for morning coffee or evening relaxation. Inside, soaring cathedral ceilings, gleaming hardwood floors, and a warm gas fireplace create an inviting, upscale atmosphere. The spacious primary suite easily accommodates a king bed and features dual closets and a private ensuite. The freshly updated main bath (2025) showcases new tile and flooring, while a conveniently placed laundry closet adds everyday ease. The fully finished lower level impresses with a huge family room with a second fireplace, an oversized den/office, a third full bath, and generous storage perfect for entertaining or guests. Enjoy a double garage, interlocking brick driveway, and low condo fees that cover exterior maintenance, lawn care, and snow removal. Recent updates include new roofs, eavestroughs and rebricked driveways to come. A perfect blend of elegance, comfort, and care-free living awaits! (id:53488)
Streetcity Realty Inc.
16 - 60 Rosecliffe Crescent
London South, Ontario
Welcome to Rosecliffe Garden Estates an exclusive enclave of just 15 upscale condominium residences, set within the desirable Rosecliffe Crescent neighbourhood of executive homes. This end unit offers 1,945 sq. ft. on the main level plus a fully finished walkout lower level, combining generous space with timeless design. Built with quality in mind, the home features all-brick construction (brick carried to the roofline), copper-accented gables, brick driveway, and multiple skylights that fill the interiors with natural light. The main level includes a spacious living and dining area, well-appointed kitchen, and a primary suite with access to a private patio. The finished lower level provides additional living space with a walkout to the beautifully maintained, park-like common grounds. There are 3 skylights and 4bathrooms!Outdoor living is a highlight here with four separate and very private patios, you'll always find the perfect spot to enjoy your morning coffee, host guests, or simply relax on a warm summers day. This is a rare offering in one of the city's most prestigious condo communities. Act quickly opportunities like this don't last long! (id:53488)
Royal LePage Triland Realty
7 Mary Bucke Street
St. Thomas, Ontario
Welcome home! This elegant ranch-style home features five bedrooms, three bathrooms, a backyard oasis, and top-to-bottom upgrades sure to impress. Entering the home, you are greeted by a vaulted Ash ceiling in the foyer and new flooring throughout the main floor. The large open-concept kitchen boasts built-in appliances and flows seamlessly into the dining and living areas. Here, a gorgeous gas fireplace and access to the upper deck provide stunning views of the in-ground pool and private terrace, perfect for enjoying your morning coffee. The main floor also hosts a spacious primary bedroom with built-in cabinetry, outside access, an ensuite, and his and hers closets. Additionally, you'll find two guest bedrooms, a 5-piece bathroom, an office, and a custom laundry room with inside access to the garage, which accommodates three cars and has a separate entrance to the basement. As you move to the walkout basement, prepare to be amazed by the natural light illuminating the gorgeous space. The basement includes your very own wine cellar, a pool table, a family room, two bedrooms (easily convertible to three), a second office space, and a 5-piece bathroom. Both levels offer access to the rear yard, which features a large in-ground pool, a basketball court, and a treed lot. The sprawling sun deck off the kitchen and primary bedroom, along with a covered space below, ensures you can enjoy this space in any weather. Upgrades include new flooring throughout, all lighting, a wine cellar, glass door for main floor office, Ash wood ceilings in the front entrance and great room, built-in cabinetry plus an electric fireplace in the primary bedroom, a beverage center with storage in the gym (5th bedroom), a new office workspace, a built-in dry bar, custom window coverings throughout (excluding the kids' bedrooms), wind shade/blinds around the hot tub, and a new shed. (id:53488)
RE/MAX Centre City Realty Inc.
38 Bella Street
Strathroy-Caradoc, Ontario
CUTE AS A BUTTON BUNGALOW! Welcome to this adorable 2+1 bedroom fully finished bungalow, perfectly situated on a quiet street that boasts fantastic curb appeal. With a mature red maple tree and lovely landscaping adorning the front yard, this home exudes charm and pride of ownership that is apparent both inside and out. Step inside to discover an inviting main level, where the open-concept layout seamlessly connects a bright living room, enhanced by stunning hardwood floors, with a spacious dining area that features a convenient patio walkout to the back deck, perfect for entertaining or enjoying tranquil mornings. The well-equipped kitchen offers abundant cupboard and counter space, including a functional island with a breakfast bar, complete with all essential appliances. On the main level, you will find two generously sized bedrooms, including a nice primary bedroom that boasts a full four-piece en-suite bathroom. Additionally, there is a full four-piece main bath and easy access to a one-and-a-half-car garage, enhancing convenience on the main level. The fully finished lower level is a true gem, offering a large family room complete with a wet bar, perfect for gatherings or movie nights. This level also includes a third bedroom with walk in closet, a thoughtfully designed three-piece bathroom, a separate laundry room, and plenty of storage space to keep everything organized. Recent updates ensure peace of mind, with a new air conditioning unit , roof, and owned water heater all installed in 2018, along with a water softener added in 2022. The property is equipped with a Sandpoint and irrigation system, ensuring a lush yard in this delightful setting. Located near all of the amenities in Strathroy's south end like restaurants and shopping as well as easy access to the downtown and 402 highway this home could be just the one for you. It is a true must see! Note:Some of the photos are virtually staged to give you an idea what you can do with the spaces. (id:53488)
Century 21 Red Ribbon Rty2000
71658 Old Cedar Bank Lane
Bluewater, Ontario
Welcome to this beautifully renovated four-season home, perfectly positioned just steps from two deeded private beach access along Lake Huron! Located on a large 130 ft x 125 ft double lot in the sought-after Cedarbank Lakeside community, you'll be only 5 minutes to vibrant Grand Bend, 15 minutes to charming Bayfield, and minutes to golf courses and the marina! This property features nearly $200k in thoughtful upgrades to ensure every inch of this property shines. Inside, a light-filled open-concept main floor showcases elegant engineered hardwood floors, a stunning new kitchen with quartz countertops, contrasting island cabinetry, stainless steel Kitchen-aid appliances, and upgraded lighting throughout. The main level features three spacious bedrooms and a stylish 4-piece bath, framed by oversized windows that invite natural light to fill the home. Step from the living room onto the front deck for evening sunsets or enjoy your morning coffee on the back patio off the kitchen. Downstairs, the fully finished lower level offers a large family/rec room with above-grade windows, a den/bedroom ideal for a home gym or teen suite, a modern 3-piece bathroom with laundry, and plenty of storage. Outside is your private retreat: a new patio surrounded by mature trees, a refreshed bunkie perfect for guests or a work-from-home studio, and a cozy new firepit area-ideal for summer nights under the stars. Recent updates include a kitchen, bathrooms, flooring throughout, railings, paint, lighting, new furnace, A/C, heat pump (2023), new windows in the bunkie, and fibre optics for reliable connectivity. Whether you're looking for a year-round home, a weekend escape, or an investment property, this turn-key gem combines modern finishes, timeless charm, and nearly $200K in upgrades with a prime location near Lake Huron's most desirable beaches! (id:53488)
Thrive Realty Group Inc.
4103 Campbell Street
London South, Ontario
Situated in the highly sought-after Heathwoods neighbourhood in Lambeth sits this wonderful one floor bungalow that is perfect for those looking to downsize. This home has been meticulously maintained both inside and out and features many upgrades including white oak engineered hardwood throughout, ceramic tile in wet areas, double car cement driveway, large front porch, covered back patio and fully fenced yard. The primary bedroom is bright and spacious with a luxurious five piece ensuite with large walk-in closet. The spacious second bedroom and four piece bath is ideal for when guests come for a visit. The open concept main floor is ideal for entertaining with a beautiful quartz island, tons of kitchen counter space and cabinetry, a gas fireplace w/floating mantle and shiplap walls. If you are looking for all the benefits of one floor living then this home is the one you are looking for. This home is ideally situated and a short two block walk to grocery stores, pharmacy, family doctors, dentist office, spas , bakeries etc (id:53488)
Century 21 First Canadian Corp
1316 Deer Run Road
Leamington, Ontario
Welcome to a residence where elegance and architectural brilliance converge. Nestled in an exclusive, prestigious neighbourhood, this one-of-a-kind- estate redefines luxury living. Spanning 6000+ sq. ft. on 0.84 acres, this custom-built property exudes modern sophistication. Step inside to soaring 12' to 14' ceilings, expansive windows, and sleek architectural lines. A double-sided fireplace creates an inviting ambiance to the heart of the home. a GOURMET CHEF'S KITCHEN complements an executive dining room designed for unforgettable gatherings. This masterpiece boasts 6 large bedroom suites, 5 ENSUITE BATHS, 2 powder rooms, 5 WALK-IN closets, and a FLORIDA ROOM with AC, heat. The lavish primary suite offers unparalleled elegance with a dreamy walk-in closet and a spa like 4 pcs bath. Additional features include a lower level with separate IN-LAW SUITE entrance for extended family, a THEATRE ROOM, a roughed-in second kitchen, two double-door garages, and an antibacterial air system. The perfect forever home for your family, with so many more features and room to grow. (id:53488)
Keller Williams Lifestyles
33875 Fifth Line
Southwold, Ontario
This listing presents an opportunity to acquire 125 acres of productive farmland in an excellent location with major transportation access, featuring 58 workable acres of highly desirable clay loam soil and a balance of woods. The sale is strictly subject to severance, meaning the buyer must be a qualified, bona fide farmer. Contact us today to learn more! (id:53488)
Elgin Realty Limited
The Realty Firm Inc.
16 - 821 Southdale Road E
London South, Ontario
Welcome to 821 Southdale Rd E! This beautifully turn-key, updated 2-bedroom, 1.5-bath end-unit townhome is move-in ready and backs onto St. Francis School with a private, fully fenced yard. The main floor offers an eat-in dining area, a bright kitchen with granite counters and stainless steel appliances (2018), a powder room, and a spacious living room with patio doors leading to the backyard. Upstairs features two generous bedrooms and a refreshed four-piece bath with an updated vanity and toilet. The finished lower level includes a spacious rec room with a cozy gas fireplace, perfect for relaxing on those chilly winter evenings, plus laundry (new washer and dryer) and plenty of storage space. Additional updates include fresh paint throughout, new light fixtures, a rear fence (2021), and furnace & A/C (2022). Conveniently located in desirable Westminster, close to schools, shopping, parks, transit, and quick access to Highway 401. A wonderful opportunity for first-time buyers or young families! (id:53488)
Blue Forest Realty Inc.
B117 - 2082 Lumen Drive
London South, Ontario
Welcome to B117 The Indigo at EvePark, a modern 2 bedroom, 2.5 bathroom home offering 1,312 square feet of thoughtfully designed living space. The open-concept main floor features a bright kitchen, dining, and living area finished with clean contemporary details, along with a versatile home office that suits todays lifestyle. Upstairs, the primary suite offers a walk-in closet, spa-like ensuite, and a private balcony to enjoy elevated views. Complete with a private entrance, personal stairway, and energy-efficient construction, The Indigo blends the feel of a townhome with the convenience of condo living. Nestled in London's innovative EvePark community, this net-zero home provides access to shared green spaces, walking trails, EV-ready amenities, and close proximity to schools, parks, and everyday conveniences. Designed for the future, The Indigo is ready to welcome you home. (id:53488)
Keller Williams Lifestyles
A110 - 2062 Lumen Drive
London South, Ontario
Welcome to A110 The Gooseberry at 2062 Lumen Drive in the award-winning EVE Park community. This modern 2 bedroom, 2.5 bathroom home offers 1,519 square feet of thoughtfully designed living space across two levels, blending style, comfort, and sustainability. The main floor features a spacious open-concept layout with contemporary finishes, a bright kitchen and diningarea, and a versatile home office that suits todays lifestyle. Anchoring the living space is a super cool Optimyst fireplace, adding warmth, ambiance, and a modern touch. Upstairs, theprimary retreat boasts a walk-in closet, spa-inspired ensuite with an oversized vanity, and a private balcony with elevated views. Complete with a private ground floor entrance and personal stairway, this home combines the convenience of condo living with the feel of a townhome. Designed as a net-zero community, EVE Park offers a forward-thinking lifestyle with solar energy, shared green spaces, walking trails, and quick access to nearby schools, parks, and amenities. Experience living designed for the future, today. (id:53488)
Keller Williams Lifestyles
108 William Street
West Elgin, Ontario
Welcome home! This charming 3 bed side-split with garage offers a perfect blend of comfort and functionality, nestled on a quiet street. As you step inside, you'll be greeted by a bright and inviting living space that flows seamlessly into the heart of the home. The main level has been freshly painted and boasts ample natural light with a new bay window, creating a warm and welcoming atmosphere. The kitchen has had the countertops replaced and an addition off the back for extra dining space. Step outside to discover a fantastic concrete patio, perfect for summer barbecues and outdoor gatherings. Also find a workshop, offering endless possibilities for hobbies or additional storage. This property is equipped with new air conditioning, furnace, and on-demand hot water system, ensuring year-round comfort and convenience. Don't miss the opportunity to make this delightful side-split house your own! (id:53488)
Team Glasser Real Estate Brokerage Inc.
325 Brant County 18 Road
Brant, Ontario
Set on 2.19 private acres in east Brantford's most coveted rural pocket, this all-brick, 2,199sqft. ranch (1999) with 9ft ceilings blends timeless architecture with fresh, upscale finishes an exclusive retreat designed for effortless living and unforgettable entertaining. Inside, an airy open-concept great room & chefs kitchen is anchored by an oversized island with plenty of seating the ultimate gathering spot for morning coffees or weekend soirées. A formal dining room (currently a stylish home office) adds flexibility, while the main living area showcases wide-plank -inch Invincible laminate flooring for a clean, modern look. The refreshed kitchen pairs classic cabinetry with new granite countertops for a seamless blend of charm and convenience. 3 well sized bedrooms, updated 4pc main bath with shiplap styling. The primary bedroom features a walk-in closet and a luxury 4-piece ensuite feels truly spa-worthy, featuring a large vanity, spacious shower, and a stand-alone seated tub your daily wind-down ritual, perfected. Downstairs, the finished bright lower level brings the party: a fireplace-warmed rec room, impressive bar, 2-pc bath (w/shower rough-in), guest/teen bedroom, oversized windows and generous storage. Outdoors, your personal resort awaits. A new composite deck steps down to a hot tub, sun-splashed above-ground pool (2023), and a beach volleyball court the ultimate sanctuary-meets-playground, 2 firepits,. With easy access to the Grand River, you can launch into nature or simply enjoy sunset strolls rain or shine. Rounding it out: a well-sized 2-car 23x22 heated garage/workshop with electric car charger and multi-vehicle driveway (parking for 5+). Mulch in landscaping is a lifelong rubber mulch. All of this just 5 minutes to Hwy 403with Brantford, Paris, Hamilton, and every daily essential only moments away. This is exclusive country living with city convenience a polished, move-in-ready estate made for those who entertain well and live even better. (id:53488)
Century 21 First Canadian Corp
26-230 Clarke Road
London East, Ontario
Best location in the Complex! Step into your beautifully updated 3 bedroom home in a great neighborhood close to all the amenities. You will see pride of ownership for this beauty as soon as you enter. Everything has been upgraded from top to bottom, including the addition of Central Air Conditioning and forced air Gas Heat. This condo offers lots of space for a growing family with 2 additional lounge spaces in the lower level with a 4 piece bathroom and walk in shower. Large principal areas on the main and upper levels are well appointed and professionally updated. Lots of outdoor space awaits you with the privacy of a fully fenced detached end unit with exclusive parking is perfect for weekend entertaining friends and family. Great condo fees including water. Book your private showing today! (id:53488)
Oak And Key Real Estate Brokerage
A120 - 2062 Lumen Drive
London South, Ontario
Live lightly in the Sumac model at EVE Park, an elevated two-bedroom, 2.5-bathroom home offering 1,855 square feet across two levels of thoughtfully designed living space. The main floor features a spacious open layout with modern premium finishes and a versatile home office, perfect for today's lifestyle. Upstairs, the primary retreat includes a walk-in closet, a luxurious ensuite with double sinks, and a private balcony with beautiful fourth-floor views. Complete with a private ground floor entrance and personal stairway, this home blends style, comfort, and sustainability in Riverbend, one of London's most vibrant communities near schools, parks, and scenic trails. Don't miss this opportunity to make this townhouse lifestyle your home. (id:53488)
Keller Williams Lifestyles
221 Admiral Drive
London East, Ontario
This bright and inviting 3-bedroom, 2-bathroom home offers spacious living in a family friendly neighbourhood. Thoughtfully updated with neutral decor and hardwood flooring, it delivers comfort, functionality, and style throughout. The heart of the home is a chefs dream kitchen, featuring rich cherry cabinetry, stainless steel appliances, a large center island with sink, ample counter space, and modern pot lighting. Just off the kitchen, enjoy meals in the cozy dining area overlooking the backyard. The main living room, located off the front foyer, showcases a welcoming atmosphere, perfect for relaxing or entertaining. Upstairs, you'll find 3 well-sized bedrooms and a refreshed 4-piece bath. The lower level features a spacious family room complete with a bar ideal for entertaining guests or enjoying a quiet evening in. A second 3-piece bathroom adds convenience. Downstairs, the finished basement offers a versatile rec room perfect for a home gym, playroom, or teen retreat, along with a large laundry/utility room with abundant storage. Step outside to a generously sized backyard, complete with a concrete patio (2021), covered BBQ area, newer pergola (2021), mature trees, and a handy storage shed perfect for outdoor living and entertaining. Additional updates include new siding (2022). Conveniently located near Argyle Mall, parks, schools, grocery stores, and on a school bus route, this home combines comfort and convenience in one perfect package. (id:53488)
Pc275 Realty Inc.
61 Briscoe Street W
London South, Ontario
Charming 3-bedroom home ideally located on the edge of Old South, just steps from Manor Park and Euston Park. Set on a private 137 ft deep lot, with fully fenced yard, this property combines convenience and character in a sought-after location. The generous 34 ft long combined living and dining area, is filled with natural light and provides a warm and inviting space for entertaining or relaxing. The bright, spacious kitchen opens to the backyard for easy outdoor access. Offering parking for three cars and excellent layout flexibility the three bedrooms all have convenient closets and two bedrooms can serve as home offices or creative studios this home suits both first-time buyers and remote professionals. Raised roof offers potential to finish and utilize the attic storey. Currently tenanted by excellent long-term professionals at approximately $1,700/month (month-to-month), with tenants paying utilities. A great investment opportunity, as tenants would be interested in staying. Enjoy the charm and community spirit and neighbourhood of Manor Park, next to Old South, in this versatile, income-producing property. Note: New stove and bathtub/shower 2024. (id:53488)
Royal LePage Triland Realty
9 Cottonwood Crescent W
London North, Ontario
Updated North London Bungalow 9 Cottonwood Crescent Welcome to 9 Cottonwood Crescent, a beautifully updated 3-bedroom bungalow nestled in one of North Londons most desirable and family-friendly neighbourhoods. Just steps from Emily Carr Public School, St. Marguerite d'Youville Catholic Elementary, and Optimist Park, this home offers the perfect setting for young families, downsizers, or anyone looking for a peaceful yet connected community. Inside, you'll find a bright and spacious main floor with modern finishes and thoughtful updates throughout. The generously sized bedrooms, updated kitchen and bathroom, and large windows create a warm and inviting atmosphere.The massive lower-level rec and games room is perfect for entertaining, movie nights, or giving the kids a space to play. Storage won't be a concern here, with an abundance of storage areas to keep everything organized and out of sight. Step outside to a peaceful and private backyard oasis, ideal for summer barbecues or simply unwinding after a long day. For added peace of mind, the furnace and central air conditioner were replaced within the last 3 years, ensuring year-round comfort and efficiency. Don't miss your chance to own this turnkey home in a quiet, established neighbourhood close to schools, parks, shopping, and transit. Book your private showing today! (id:53488)
Streetcity Realty Inc.
180 Belmont Drive W
London South, Ontario
Welcome to your new home in the highly sought-after Westmount neighborhood of London! This solid two-storey residence is a rare find, perfectly situated on a quiet, family-friendly street and backing directly onto green space, offering privacy and a peaceful, natural view. Step inside to discover a home that has been lovingly called home and has been updated over the years. The main floor features generously sized principal areas, providing ample space for family gatherings and entertaining. The spacious living room and formal dining area offer a perfect setting for both everyday living and special occasions. Upstairs, you'll find well-proportioned bedrooms, including a comfortable primary suite. The basement provides additional living space, perfect for a media room, home gym, or play area for the kids. This home is move-in ready, with a long list of updates that include the roof, flooring, furnace, A/C. The private backyard has direct access to the green space ideal a safe, private play area for children. Located in one of London's most desirable areas, you'll be close to excellent schools, parks, shopping, and all the amenities Westmount has to offer. Don't miss this opportunity to own a great home that combines solid construction in a fantastic location. Schedule your private showing today! (id:53488)
Oak And Key Real Estate Brokerage
160 Elizabeth Street
Lambton Shores, Ontario
Welcome to 160 Elizabeth Street, Thedford! Built in 2022, this stunning move-in-ready bungalow perfectly blends modern comfort with small-town charm. Featuring 2 bedrooms, 2 bathrooms, and an inviting open-concept layout, this home is ideal for retirees, professionals, or anyone seeking easy one-floor living. The beautiful kitchen with quartz countertops flows seamlessly into the living area, highlighted by a cozy gas fireplace and patio doors leading to your private outdoor oasis backing onto peaceful green space. Enjoy morning coffee or evening sunsets in complete tranquility. The spacious 2-car garage offers ample storage and convenience, while the low-maintenance design lets you spend more time enjoying life. Located in a quiet, family-friendly community just minutes from the shores of Lake Huron this property offers comfort, style, and serenity in one beautiful package. (id:53488)
Royal LePage Triland Realty
2303 - 330 Ridout Street N
London East, Ontario
Experience urban living at its finest in this modern 2-bedroom, 2-bathroom condo located in The Renaissance II at 330 Ridout Street on the 23rd floor with a 184 sq foot balcony. The condo has updated light fixtures throughout, open concept kitchen overlooking the dining room, hardwood flooring in the living room and dining room, and cosy carpet in the bedrooms. The primary bedroom offers a generous walk-in closet with an ensuite bathroom. This corner unit has North and East views overlooking the Covent Garden Market, Canada Life Place, downtown London and the Thames River. The Renaissance II has a Roof Top garden accessed from the 7th floor, dining/party room, billiards, library and guest suites. The main floor offers an on-site gym and a media room. Also, close to amazing restaurants, all the amenities you need downtown and the Thames Valley Parkway this is 45 km long for cycling, running or walking. The unit comes comes with one designated oversized parking space with the option of installing an EV Charger. (id:53488)
Royal LePage Triland Realty
1895 Frederick Crescent
London East, Ontario
Welcome to this meticulously cared for 3-bed, 4-bath home with 2432 square ft. of living space and a WALK-OUT basement. Only 9 years young, this beautiful home is located on a dead-end street and nestled in a family-friendly neighbourhood only minutes from East Park! Pride of ownership shines throughout, offering a move-in ready space where every detail has been thoughtfully maintained. Step inside and instantly feel the warm and inviting atmosphere as natural light pours through large windows and patio doors, filling the open-concept main level. The bright kitchen is both functional & social, with an island overlooking the spacious family room - perfect for cooking, entertaining, and everyday connection. Stylish laminate flooring runs seamlessly throughout the main and upper levels, adding durability and charm. Upstairs, discover 3 generously sized bedrooms, with a primary bedroom offering a 3-pc en-suite and all bedrooms with their OWN walk-in closet -- an incredible bonus not often found! For added convenience, the laundry room is located on the upper level. The fully finished walk-out lower level is a true extension of the home, offering a bright, open living space that doesn't feel like a basement at all! Whether you need a playroom, media area, or guest retreat, the possibilities are endless with this additional living space. Enjoy outdoor living at its best with 2 decks (one off the kitchen and one off the lower level) creating versatile spaces for relaxing, entertaining, or simply spreading out. Across the street, a charming neighbourhood park with green space, a play set, and a soccer net makes this location especially ideal for families. All this, plus you're only a 3-minute drive to East Park and close to schools, shopping, highway 401, and every amenity. This home offers the perfect blend of lifestyle, location, and comfort. Don't miss your chance to make it yours! (id:53488)
Streetcity Realty Inc.
374 Homestead Court
London North, Ontario
Welcome to 374 Homestead Court, a bright and beautifully maintained townhouse located in a quiet, family-friendly complex just minutes from Western University, Costco, shopping centres, and the Aquatic Centre. Enjoy two designated parking spots (1 & 8) a rare and valuable feature.The main floor offers a spacious living area with large windows that fill the home with natural light, seamlessly connected to a modern kitchen with stainless steel appliances and a convenient dining area. Upstairs features three generous bedrooms, while the partially finished basement provides a versatile space perfect for a home office, media room, or play area. Step outside to your private, fenced backyard ideal for relaxing or entertaining. Also included is access to a community pool, enhancing the lifestyle of comfort and leisure.Recently renovated with new flooring throughout, this home offers modern comfort in one of North West Londons most desirable locations perfect for families or professionals. Water included in the maintenance fees, providing added convenience and value. (id:53488)
Nu-Vista Premiere Realty Inc.
34-1965 Upperpoint Gate
London South, Ontario
CORNER UNIT with no neighbour to the one side - WITH 2,518 SqFt of Living Space with 3 and a half bathrooms! Who could ask for anything more in this amazing freehold townhome. Located in the highly desirable Warbler Woods walking distance to West 5 Restaurants, shops, markets, nature trails, ideally located close to Byron, Boler Mountain, Westwood Shopping Centre and quick access to HWY 402 and much much more. Open concept living with a large kitchen featuring full breakfast bar island, walk-in pantry, appliances and quartz countertops. Oversized windows throughout the home letting in all the natural light. A fully fenced in private yard with deck, giving you your own personal space. The primary room features a grand walk in closet and Spa worthy ensuite with full glass shower, freestanding tub and double sinks! Two more bedrooms with ample space, a main 3 piece bath and the laundry room is located on the top floor making laundry a chore no more! Wait THERES MORE - more space for entertaining with a finished basement family room and full 3 piece bath. PLUS Security system with alarm, central vac, window coverings and all appliances included. Do not miss your chance to live in Luxury without the hefty cost. Book your showing today and make this house your home! (id:53488)
The Realty Firm Inc.
2603 Buroak Drive
London North, Ontario
This gorgeous home is the one for you and your family! This fully done up 2 story home has so many upgrades from top to bottom. Step into the foyer where you are welcomed into this open concept living home . Beautiful hardwood flooring, custom cabinetry, top of the line quartz countertop and a lovely electric fire place with a wooden mantel. Enjoy breakfast at the large custom island or a big family gathering in the dinning space. Large windows throughout the home boasts of natural lighting. Kids have a fantastic mudroom to store all their school bags and coats with a custom bench and hooks. The second floor is just as stunning, a second "primary" bedroom featuring its own 3 piece ensuite and walk-in closet, two more spacious bedrooms that share a large jack n' Jill bathroom. The laundry room is on the second floor making laundry a chore no more! Custom cabinetry, a washer, dryer, sink plus quartz countertops and a drying clothes bar! The Primary Bedroom is so SPACIOUS with a huge walk-in closet and a 5 piece ensuite that will make you feel like you're in paradise. WAIT THERES MORE! a fully fenced in yard with a covered deck, full security system with cameras and an irrigation system for the lawn. BONUS - possibility to turn the basement into a rental suite with it's own private side door entry. Do not miss your chance to make this house your home~Book your showing today! ** This is a linked property.** (id:53488)
The Realty Firm Inc.
Lot 51 Wellington Street
Newbury, Ontario
Located in the Village of Newbury at the corner of Hagerty Road and Wellington Street. Approximately 1.8 acres of development land fronting on Wellington Street and zoned R1-Residential. The municipality will support a re-zoning the site to Commercial C-1. The Seller has a proposed plan for self-storage consisting of five buildings totaling 21, 500 square feet subject to site plan approval. Municipal services town water and sanitary sewers have been installed. Property is exempt from development charges. Amenities include Four Counties Middlesex Hospital and the area's largest Home Hardware. The front portion of the lot, approximately one acre fronting on Hagerty Road has been severed and is zoned C1 -Commercial. Property taxes are for both properties. See MLS #X12341530 for details. Plan of survey, proposed site plan and zoning details available upon request. (id:53488)
RE/MAX Centre City Realty Inc.
Exp Realty
122 Golfdale Crescent
London South, Ontario
Freshly updated and move-in ready! Step inside the convenient side entry and head into a generously sized living room perfect for relaxing after a long day. The kitchen has been beautifully updated with brand-new cabinet, quartz countertops and a stylish backsplash, giving the space a modern and functional appeal. The dining room has plenty of room to gather for a home cooked meal and enjoy the view of the backyard. There are 3 bright bedrooms and a full bath upstairs. Head on down to the lower-level family room that is ready with an office nook or hobby area and the perfect spot for your game nights or movie marathons. The backyard is perfect for hangouts around the fire pit, a deck for morning coffee, and plenty of green space to enjoy and let the kids or pets run free. You'll love the location too; Skating at Earl Nichols, shopping at White Oaks, and a quick zip to the 401. Come and see why this home feels just right. (id:53488)
Royal LePage Triland Realty
Contact Melanie & Shelby Pearce
Sales Representative for Royal Lepage Triland Realty, Brokerage
YOUR LONDON, ONTARIO REALTOR®

Melanie Pearce
Phone: 226-268-9880
You can rely on us to be a realtor who will advocate for you and strive to get you what you want. Reach out to us today- We're excited to hear from you!

Shelby Pearce
Phone: 519-639-0228
CALL . TEXT . EMAIL
Important Links
MELANIE PEARCE
Sales Representative for Royal Lepage Triland Realty, Brokerage
© 2023 Melanie Pearce- All rights reserved | Made with ❤️ by Jet Branding
