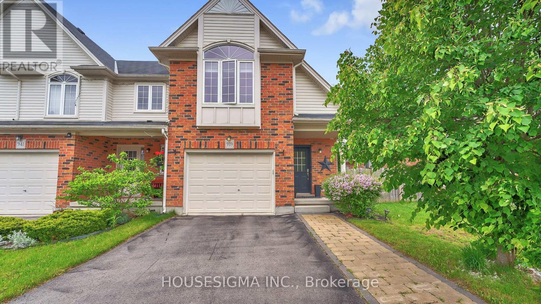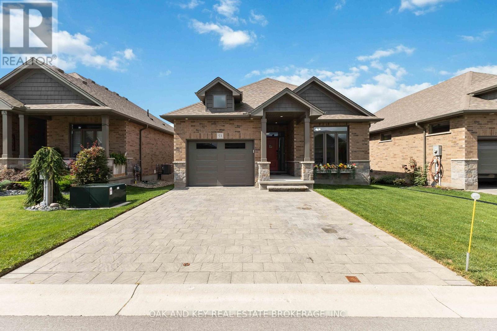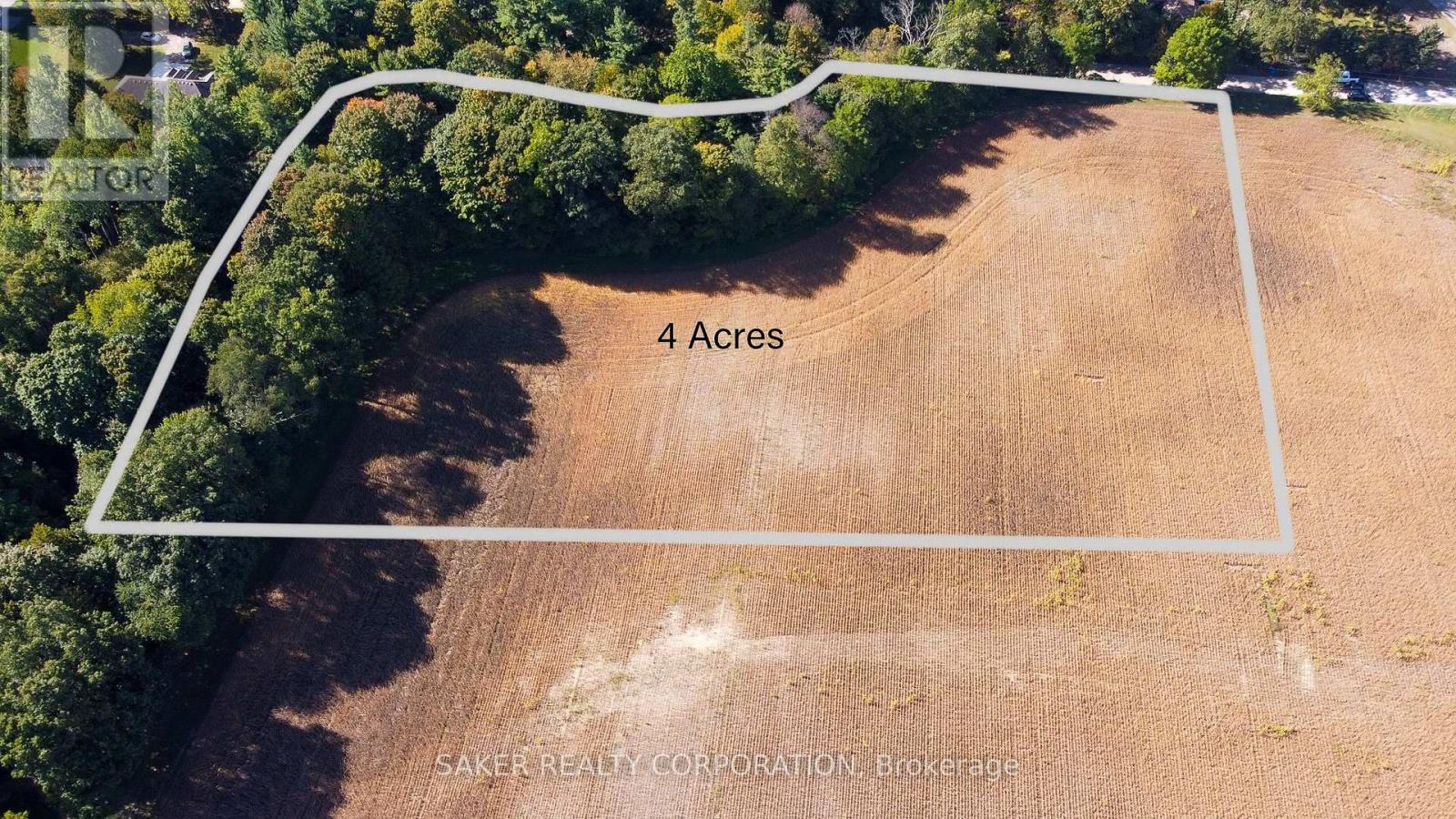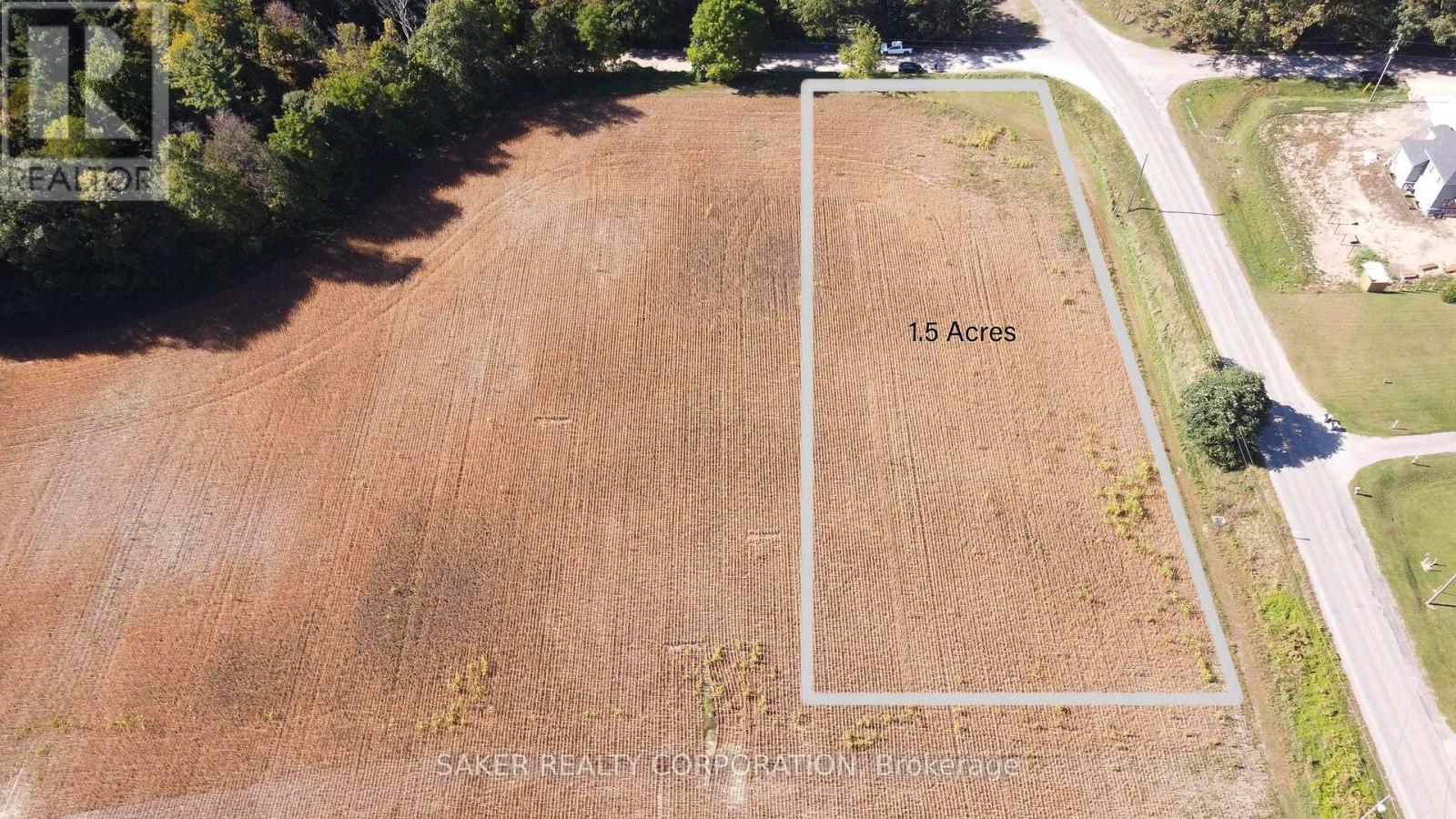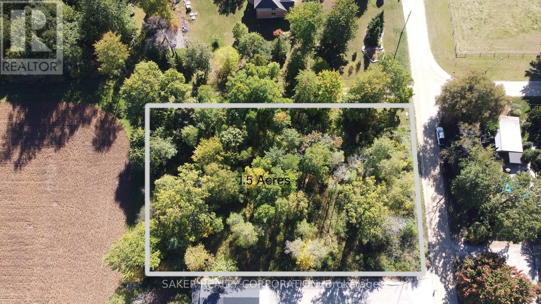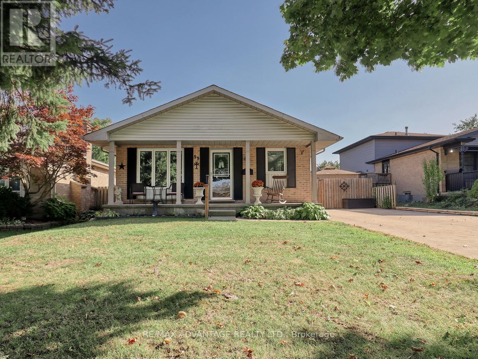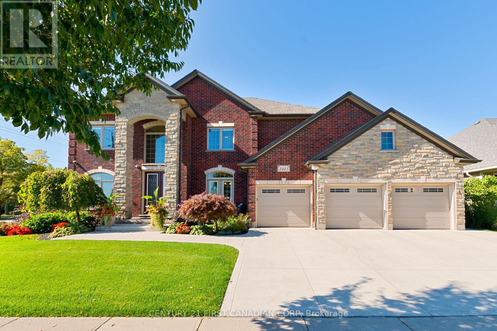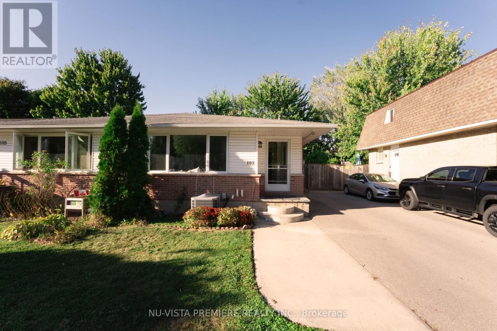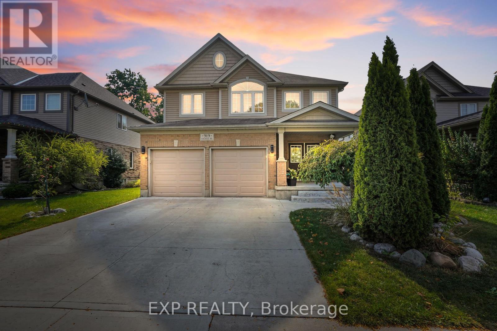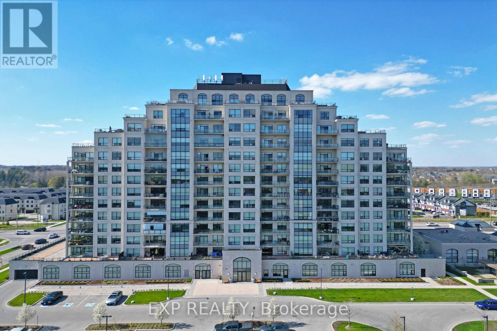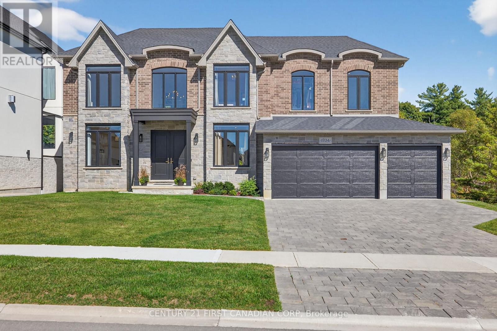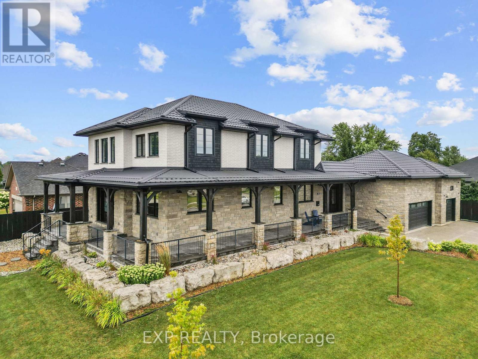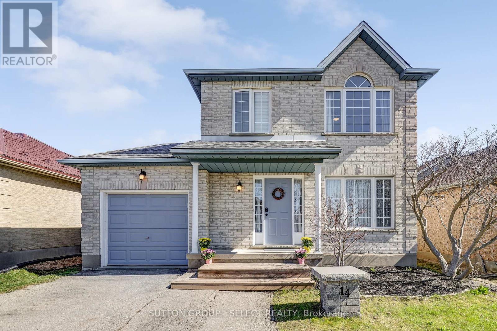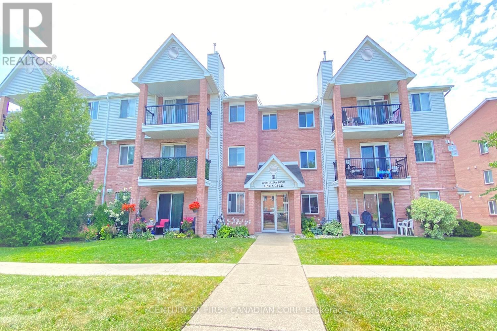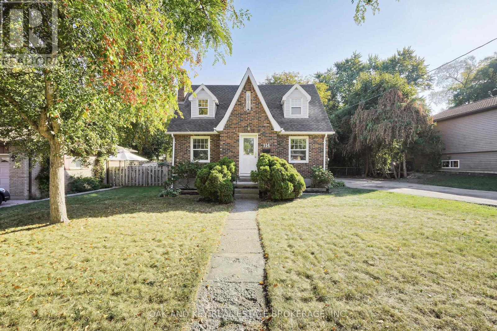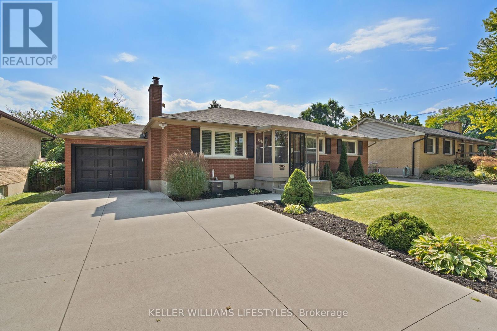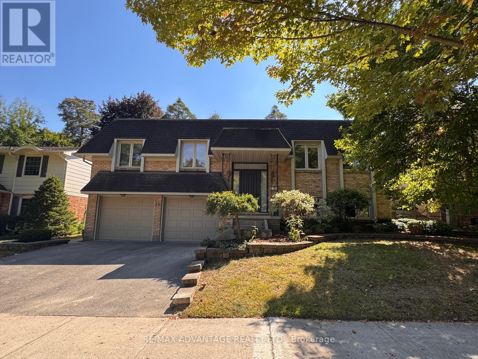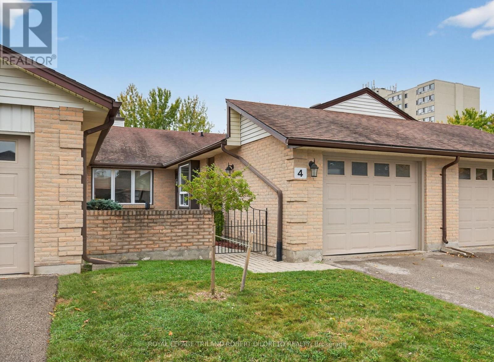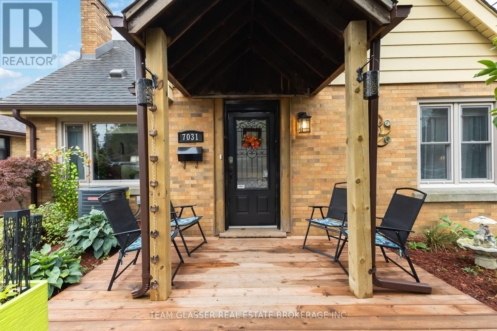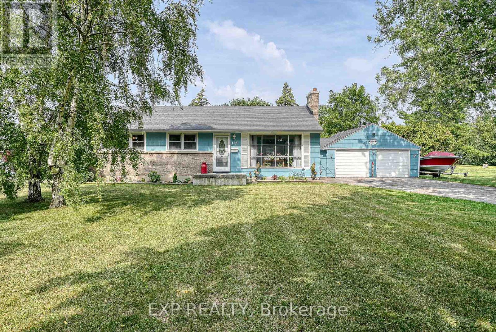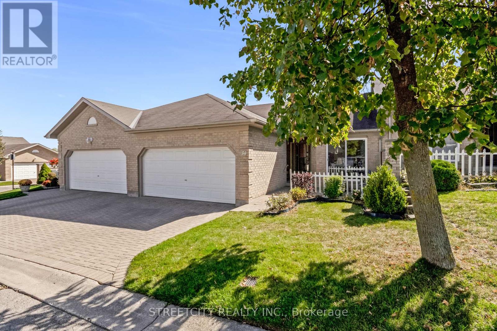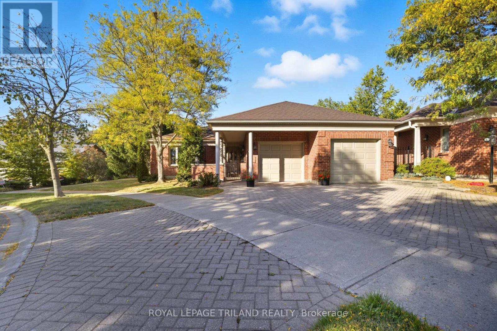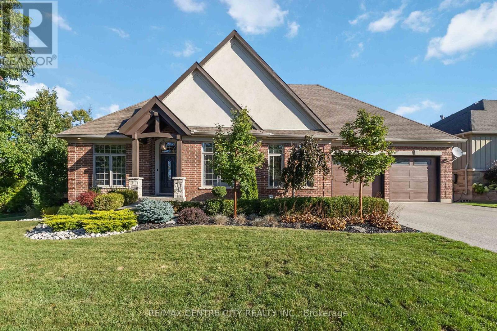939 Silverfox Crescent
London North, Ontario
Built in 2016, this beautifully maintained end unit FREEHOLD townhome offers the perfect blend of comfort, privacy, and low-maintenance living with NO CONDO FEES. Set in the sought-after Fox Field community of Northwest London, this home delivers exceptional value in a location thats close to parks, schools, shopping, and more.Inside, youll find a bright, open-concept main floor designed for everyday living and effortless entertaining. The kitchen overlooks a spacious great room and eat-in dining area, with direct access to a covered porch and large deck, a private outdoor space perfect for summer dinners or quiet mornings with coffee. The fully fenced, professionally landscaped backyard includes a gas line for your BBQ, making it ideal for hosting.Upstairs offers three generously sized bedrooms, including a serene primary retreat with a walk-in closet and a private ensuite. A second-floor laundry room adds convenience and practicality to the layout.The full unfinished basement provides a blank canvas, ready for your personal touchwhether you're envisioning a home gym, rec room, or additional living space.This is a move-in-ready opportunity in one of Londons most desirable neighbourhoods! With the added bonus of being an end unit with no shared walls on one side, more natural light, and a greater sense of space. (id:53488)
Housesigma Inc.
53 - 159 Collins Way
Strathroy-Caradoc, Ontario
Built in 2020, this 1325 square foot above ground modern home is turnkey and move-in ready . Including all furniture seen at the home! Showcasing high-quality finishes and thoughtful design throughout. Upstairs, enjoy 2 spacious bedrooms and 2 full bathrooms, including a primary suite with a sleek ensuite featuring a double vanity, contemporary fixtures, and a glass-enclosed shower. The bright, open-concept main floor boasts a modern kitchen with quartz countertops, full-height cabinetry, stainless steel appliances, and a stylish back splash. Hardwood-style flooring flows through the living and dining areas, creating a warm and inviting atmosphere.The partially finished basement offers an additional bedroom, full bathroom, and versatile living space for a guest suite, home office, or media room. Water filtration system installed inside the house to improve the quality of the drinking water, also added was a gazebo with built in walls to allow for use into the winter months. Energy-efficient lighting, designer fixtures, and neutral paint tones add a polished, move-in-ready feel. Outside, low-maintenance landscaping frames a private backyard ideal for entertaining or relaxing. Located in a desirable Strathroy neighbourhood close to schools, parks, and amenities, this home combines modern style, quality craftsmanship, and flexible living space. Option to have all furniture and items inside the house included in the sale. (id:53488)
Oak And Key Real Estate Brokerage
22560 Troops Road
Strathroy-Caradoc, Ontario
Build your dream home on this truly one-of-a-kind 4-acre wooded ravine lot, just 5 minutes west of London on a quiet rural side road. Located only around the corner from quiet paved road, this property combines easy access with ultimate privacy. Enjoy stunning natural scenery with mature trees and ravine views, creating a serene and picturesque setting. Natural gas, hydro, and fiber optics are all available at the road, making it simple to bring your vision to life. With ample space for your custom home, a shop, and outdoor living, this lot offers the perfect combination of tranquility, freedom, and modern conveniences a rare opportunity to create a truly exceptional property. (Two additional lots are also available see MLS# TBD) (id:53488)
Saker Realty Corporation
22580 Troops Road
Strathroy-Caradoc, Ontario
Build your dream home on this beautiful 1.5-acre building lot, ideally located just 5 minutes west of London on a quiet paved rural side road. Enjoy the perfect blend of country living and city convenience with natural gas, hydro, and fiber optics available right at the road. This spacious property offers plenty of room for a custom home, a workshop, and all the outdoor space you've been looking for. Experience the peace, privacy, and freedom that comes with rural living without sacrificing modern amenities or accessibility (id:53488)
Saker Realty Corporation
22480 Troops Road
Strathroy-Caradoc, Ontario
Build your dream home on this picturesque 1-acre wooded lot, just minutes west of London on a quiet rural side road. Located just of the paved road, on quiet tree lined street , this property offers a peaceful and private setting with walkout basement potential. Natural gas, hydro, and fiber optics are all available at the road, making it easy to bring your vision to life. With ample space for your home, a shop, and outdoor living, this property provides the perfect blend of nature, freedom, and modern convenience. (id:53488)
Saker Realty Corporation
59 Buchan Road
London East, Ontario
Fabulous opportunity to view a very pretty and well cared for home on a wonderful street. Large lot, double cement driveway with 6 car parking! Amazing front porch and oversized covered deck in the rear. Two outdoor 2 sheds! Super pleasing decor throughout. NOTE: direct entry to the basement from the side entrance (plus access from one of the bedrooms), 2 kitchens and 2 renovated bathrooms and updated kitchen. Newer central air (approx 3 yrs) Most windows have been replaced. Nice white bright kitchen with a bay window in the eating area. Both principal rooms have creative decor features. Even the laundry room is charming! A favourable street and a super convenient location with easy access to airport, 401, 402, Recreation centre ( with ice pads) transit, mall shopping, parks and schools! Private viewings only. (id:53488)
RE/MAX Advantage Realty Ltd.
3403 Settlement Court
London South, Ontario
Elegant Family Living with Resort-Style Backyard in Talbot Village. Welcome to 3403 Settlement Court, a beautifully designed executive home tucked away on a quiet cul-de-sac in desirable Talbot Village, South London. Set on an impressive 77-foot-wide lot, this 4+1 bedroom home offers just over 5,000 sq ft of luxurious living space, including a rare oversized 4-car garage and a private backyard oasis. The moment you step into the two-storey foyer, you're welcomed by a sense of space and sophistication. The main level features formal living and dining rooms, perfect for hosting, and a large great room with gas fireplace and custom mantle. A dramatic open catwalk connects the upper levels north and south wings. The custom kitchen is equipped with granite countertops, built-in stainless steel appliances, garburator and a generous pantry, all flowing into the breakfast area and family spaces. A private office, powder room, main-floor laundry, and convenient garage access complete the level. Upstairs, the primary suite is a peaceful retreat with its own gas fireplace, private balcony, spa-like 5-piece ensuite, and a spacious walk-in closet. Three additional bedrooms each feature ceiling fans and share a well-appointed 4-piece bath. Mini-split heat pumps in the primary and two bedrooms ensure year-round comfort. The finished lower level offers walk-up access, making it ideal for in-laws or a nanny suite. It includes a bedroom, den, full kitchen, sitting area with gas fireplace, and a home theatre zone. Step outside to your backyard resort, featuring a heated saltwater pool, outdoor kitchen, natural gas fire table, gas BBQ connections, out door lighting and four elegant gazebos all surrounded by low-maintenance landscaping. Close to schools, shopping, parks, 401 and trails, this is a rare opportunity to enjoy luxury living in one of London's premier neighbourhoods. Updates include: Pool heater & filter (2023/2025), liner 2025, Mini split, & 2 new gazebos (2025). (id:53488)
Century 21 First Canadian Corp
103 Scotchmere Crescent N
London South, Ontario
An exceptional opportunity to own a semi-detached home with a walk-out basement, a unique multi-level layout, and a private side entrance. Offering approximately total 1,700 sq. ft. of living space, this beautifully maintained property features 4 bedrooms, 2 full bathrooms, and two kitchens, making it ideal for families, multi-generational living, or investment potential. The main level welcomes you with a bright open-concept living and dining area alongside a sun-filled kitchen. Just a few steps up, you will find three generously sized bedrooms with large windows and a full bathroom. A few steps down, enjoy a cozy family room complete with a gas fireplace and walk-out access to a private backyard perfect for relaxing or entertaining. This level also includes a second full bathroom and an additional bedroom. Descend further to discover a newly upgraded second kitchenette, a versatile bonus room (ideal for an office, gym, or hobby space), and a convenient laundry area. Situated in a highly desirable family-friendly neighborhood, this home is only steps away from French immersion and public schools, parks, White Oaks Mall, and multiple shopping centers, with quick access to Highway 401 for easy commuting. Recent upgrades include: owned hot water tank, roof (2015), driveway (2019), air conditioner (2022), lower-level kitchenette (2024), stylish lower-level flooring (2023), updated lower-level bathroom (2023), front door and storm door (2019), eavestroughs with gutter guards (2019), upstairs bathroom vanity with sink (2023), and several appliance upgrades (2023),Professionally Painted(2025).This home truly checks all the boxes do not miss your chance to own it. Book your private showing today! (id:53488)
Nu-Vista Premiere Realty Inc.
919 Foxcreek Road
London North, Ontario
Welcome to this beautiful 3+2 bedroom family home in sought after neighbourhood. The main floor features an open-concept layout with hardwood & tile floors throughout. A bright kitchen showcasing granite counters, stainless appliances, backsplash, & an oversized island. The adjoining eating area & family room with a feature wall, built-in electric fireplace, & large windows overlooking backyard & creates a warm, inviting space for everyday living & entertaining. Convenient main floor laundry with appliances included. Hardwood staircase leads to a versatile loft that provides additional living space, ideal for a home office, lounge, or playroom. The spacious primary bedroom retreat boasts 2 walk-in closets, big windows & an ensuite with soaker tub, tiled shower, and large vanity. Two additional good size bedrooms share a stylish 4 piece main bath. The fully finished lower level expands your options with a large rec room, custom bar area, media zone, 2 guest bedrooms, office/gym, & a sleek 3-piece bath. Newer flooring throughout lower level. Step outside to your private backyard oasis with a deck, newer concrete patio, & a newer heated in-ground Hayward salt water swimming pool surrounded by lounge areas perfect for summer gatherings & relaxation. A double garage & wide concrete driveway provide ample parking. Located in a family-friendly neighbourhood close to schools, parks, & shopping, this move-in ready home truly checks all the boxes & is priced to sell. (id:53488)
Exp Realty
Sutton Group Pawlowski & Company Real Estate Brokerage Inc.
709 - 260 Villagewalk Boulevard
London North, Ontario
Welcome to this stunning 2+1 bedroom, 2 bathroom condo where style meets convenience and everyday living feels like a getaway. Step inside and you'll immediately notice the open-concept design, rich hardwood floors, and smart lighting that set the tone for modern living. The chef-inspired kitchen with granite countertops, oversized island, pantry and sleek cabinetry flows seamlessly into the bright living room complete with a cozy electric fireplace and floor-to-ceiling windows that fill the space with natural light. Your private balcony extends the living space outdoors, offering sweeping views the perfect spot for morning coffee, evening wine, or entertaining friends. The primary suite is a true retreat with a walk-in closet and a spa-like ensuite featuring a double vanity, soaker tub, and glass shower. A versatile den provides the flexibility of a home office, or additional guest space, while the second bedroom and full bathroom accommodate family or visitors with ease. The convenience of in-suite laundry and generous storage enhances everyday living. Two parking spots are included, making this a rare and valuable offering. Residents of this sought-after building enjoy access to exceptional amenities including an indoor pool, golf simulator, theatre room, party room, and fully equipped gym. The monthly condo fee includes heating, cooling, water, and use of all amenities, providing a truly worry-free lifestyle. Whether you are a professional, downsizer, or someone seeking low-maintenance living with luxury touches, this condominium is an excellent opportunity to enjoy both comfort and community in a desirable location. (id:53488)
Exp Realty
Sutton Group Pawlowski & Company Real Estate Brokerage Inc.
95 Concord Crescent
London North, Ontario
Welcome to 95 Concord Crescent situated on a quiet, mature, tree-lined Crescent where schools, parks and shopping are just minutes away. This home is perfect for a growing family as it potentially has 6 bedrooms with a little bit of configuration. Entering the front door, you have your living room, dining room and the kitchen heading towards the back of the house. Going up just a few stairs, you will find a 4 piece bathroom and 3 bedrooms. Heading just a few stairs down from the main level you will find a large family/rec room with a wood burning fireplace, a 3 piece bathroom and a fourth bedroom. Heading a few more stairs to the lowest level is where you will find the laundry room, 3 piece bathroom and 2 more spacious potential bedrooms each with their own closet space. This home has a 2 car attached garage and a fully fenced in yard with greenery around the fence for lots of privacy. Located next to Wilfrid Jury public school, 6mins from Sir Frederick Banting Secondary school and just 10 minutes to Sherwood Forest Mall, this home is the perfect family home in the perfect neighbourhood! Don't miss out on making memories here for years to come! (id:53488)
Royal LePage Triland Realty
1704 Upper West Avenue
London South, Ontario
Luxury Living Meets Natural Serenity in Warbler Woods Welcome to this stunning custom-built home offering over 6,000 sq ft of thoughtfully designed living space, set against the peaceful backdrop of Warbler Woods. With 4 bedrooms, 7 bathrooms, & a fully finished walk out basement, this home perfectly blends elegance, functionality, & nature. Step through the impressive 8 double doors into a grand two-storey foyer with soaring 20 ceilings & white oak hardwood floors throughout. The main level features formal living & dining rooms at the front of the home. A butler's pantry connects the formal dining room to the open-concept kitchen, breakfast area, and family room, creating a seamless flow for entertaining & everyday living. The chef's kitchen boasts granite countertops, a 36 Thermador induction cooktop (w gas rough in), double wall ovens, built-in microwave, W-I pantry, and breakfast bar seating. Adjacent, the bright keeping room offers peaceful forest views. Step outside to the expansive composite deck, ideal for gatherings or quiet mornings overlooking the trees. A private main floor office w forest view, two stylish powder rooms, and mudroom w access to the 3 car garage complete the main level. Upstairs, the luxurious primary suite incl. views of Warbler Woods, a spa-inspired ensuite w dbl sinks, oversized soaker tub, rainfall shower, & a large walk-in closet with natural light. Three additional bedrooms each offer their own ensuites & ample closet space. A second-floor laundry & a large upper office (or optional 5th bdrm) provide added flexibility. The walk-out basement is a true extension of the home, featuring a large family room with gas fireplace, home gym, sound-insulated gaming/media rm, art studio, storage rooms, & its own HVAC system. Extras: EV charger rough-in, central vac, Motorized window shades & all appliances. brand-new elementary school under construction near by. This is more than a homeits a lifestyle of luxury, space, natural beauty. (id:53488)
Century 21 First Canadian Corp
100 Field Street
Lambton Shores, Ontario
Welcome to a home where modern design meets small-town living, built just five years ago by Marvel Stone & Masonry. This stone-and-brick masterpiece was crafted with every detail in mind from its timeless curb appeal to the wrap-around porch that sets the tone for peace, comfort, and connection. Inside, the main floor blends elegance and functionality. A bright, spacious kitchen with walk-in pantry is perfect for family gatherings, while the family room with fireplace offers a cozy retreat. A large office or bedroom with countryside views provides the ideal workspace, and built-in speakers add a touch of everyday luxury. Upstairs, you'll find four additional bedrooms that are thoughtfully placed on the same level, including a luxurious primary suite with spa-inspired ensuite, his-and-hers sinks, and a deep soaker tub. The three additional bedrooms feature oversized closets, built-ins, and window benches, while the second-floor laundry room makes daily routines effortless.The lower level is designed for entertainment and function, complete with a movie theatre, gym, games area, childrens recreation space, full bath, and a 16-foot cold cellar. Step outside to your private backyard oasis: a heated in-ground pool with bench seating, stone patios, BBQ area, water feature, built-in play equipment, playhouse, and garden boxes all surrounded by mature trees and low-maintenance landscaping. Evenings on the porch or nights by the fire create a lifestyle thats hard to leave behind. Practical features include: an oversized gas heated three-car garage with car-lift wiring, parking for six, fully fenced yard, tinted windows throughout the home, spray foam insulation, professional-grade security cameras, drainage system, sump pump with battery backup, central vacuum, and Metal Roof with a transferable warranty. Future-ready upgrades are already in place, including wiring for a hot tub, gas generator switch, BBQ hookup, and fireplace supports on the pool patio. (id:53488)
Exp Realty
14 Ponsford Place
St. Thomas, Ontario
Charming family home with great curb appeal. This three bedroom two-story is located in a great neighbourhood just steps to the playgrounds & trails at 1password park. The fully fenced backyard is large and offers a deck with awning, and plenty of gardens for vegetables and flowers as well as a shed. The kitchen is updated and there is a separate Dining room as well as a cozy living room and powder room on the main floor. The primary bedroom offers a spa like ensuite with an oversized tub and separate shower. The upstairs offers two more bedrooms and a 4 piece washroom. The basement is fully finished with a large family room and separate office space. Move-in ready! (id:53488)
Sutton Group - Select Realty
119 - 1096 Jalna Boulevard
London South, Ontario
Sunny south exposure, a spacious 2-bedroom + den layout, and modern upgrades throughout make this home stand out. Enjoy a private balcony, updated kitchen with stainless steel appliances, gas fireplace, in-suite laundry. 2 designated parking spot right in front, visible from the unit for added convenience. Located in a quiet, low-density, well-managed community with affordable condo fees, an outdoor swimming pool, with added security system, perfect for comfortable family living. An unbeatable location steps to White Oaks Mall, Victoria Hospital, Costco, multiple parks, community centre, schools, and library, with quick access to Hwy 401/402 and the future London Rapid Transit system. Move-in ready Nov 1, 2025. (id:53488)
Century 21 First Canadian Corp
114 Lyman Street
London East, Ontario
Welcome to 114 Lyman Street! This charming Cape Cod style home offers incredible flexibility with 3+2 bedrooms and 2-1/2 bathrooms, perfect for families, students, or multi-generational living. Situated on a large double-wide lot with a spacious driveway, this property combines character and function. Inside, you will find two bright and inviting upper-level bedrooms accented by dormer windows, a convenient main floor bedroom, plus two additional bedrooms in the finished lower level.A well-placed rear entrance provides excellent potential for a future secondary unit, offering flexibility for multi-generational living or rental income opportunities. Cozy up by one of the two fireplaces, or entertain with ease in the expansive fully fenced backyard. An ideal space for gatherings, gardening, or simply enjoying your private outdoor retreat. The location is unbeatable: close to Fanshawe College, multiple high schools, parks, shopping, and just minutes from downtown London. Don't miss the opportunity to own this versatile home in a prime location. Note that some photos in this listing have been virtually staged. (id:53488)
Oak And Key Real Estate Brokerage
205 Gladman Avenue
London South, Ontario
This charming, move-in ready bungalow offers the perfect South London retreat. The home features an open-concept main floor with a cozy living area, wood-burning fireplace, eat-in kitchen (new dishwasher), three bedrooms and a main bathroom with double sinks. The finished basement provides a spacious recreation room, a fourth bedroom or office, a full bathroom, laundry, and ample storage. Enjoy a private staycation in your own backyard oasis, complete with an above-ground pool, hot tub, gas BBQ hook-up and covered patio. The fully fenced yard and mature trees ensures complete privacy. The property also features an attached garage with a workshop and a double concrete driveway with parking for six vehicles. Located in a quiet neighborhood, this home is a great opportunity for first-time buyers or those who work from home. Close to shopping, great schools, public transit, and amenities including Westmount Mall. (id:53488)
Keller Williams Lifestyles
19 Tanglewood Avenue
London South, Ontario
The best for your money in West London today and its available now! The picturesque pool is just part of this tranquil back yard setting. You won't want a cottage or a vacation when you live here. The two-level floor plan is efficient and versatile providing you flexibility in how you use the spacious rooms; such as creating a separate suite or enjoying working from home in your own domain. With all levels above ground, there is loads of natural light. The living room carpet has been removed so you can choose your new flooring. You'll love the area and all its benefits. You'll love coming home and you'll love spending time at home. (id:53488)
RE/MAX Advantage Realty Ltd.
4 - 60 Fiddlers Green Road
London North, Ontario
Impeccably maintained and larger than it looks 2 bedroom, 2.5 bath one floor condo with attached garage and private courtyard patio in great Oakridge complex near grocery stores, banks, dental/medical clinics and more! This beautiful condo features huge living room with vaulted ceiling and gas fireplace open to spacious formal dining area; lovely eat-in kitchen with picture window, plenty of white cabinetry, counterspace, dishwasher, stove & refrigerator; primary bedroom with 2pc ensuite; additional main floor bedroom + 4pc bath; huge lower level recreation room with convenient wet bar, den with ample closet space, 3pc bath and huge utility space & laundry area with washer & dryer; well maintained complex with generous amounts of visitor parking. More details available. Private showings only please. Fast possession. (id:53488)
Royal LePage Triland Robert Diloreto Realty
7031 Beattie Street
London South, Ontario
Welcome to this delightful three-bedroom one full and two half bath home nestled in a peaceful neighbourhood on Beattie Street. This inviting home features a well-designed main floor with two spacious bedrooms and a full bathroom, perfect for comfortable living. The interior is designed with comfort and functionality in mind. As you enter, you're greeted by a spacious living area that serves as the heart of the home. This inviting space features large windows that flood the room with natural light, creating a warm and welcoming ambiance The open layout seamlessly connects the living area to the dining space, making it perfect for entertaining family and friends. The dining area provides ample room for a dining table, ideal for hosting gatherings or enjoying everyday meals. In addition to the cozy interiors, the property benefits from its prime location. The surrounding community is known for its friendly atmosphere and strong sense of neighbourhood. Families will appreciate the proximity to schools, including both elementary and secondary options, ensuring quality education is just around the corner. The location is ideal for families and professionals alike, with easy access to a variety of amenities. Just a short drive away, you'll find the Lambeth Community Centre, offering recreational facilities and programs for all ages. The vibrant Lambeth Village boasts local shops, cafes, and restaurants, making it a convenient spot for your everyday needs. For nature enthusiasts, the nearby parks and walking trails provide beautiful outdoor spaces for relaxation and recreation. Quick access to major routes ensures that you can easily explore the surrounding areas, including downtown London, which is only a short drive away. With its combination of comfortable living space and a vibrant community, 7031 Beattie Street is a perfect place to call home. Whether you're looking to start a family, downsize, or find a peaceful retreat, this property is one to see. (id:53488)
Team Glasser Real Estate Brokerage Inc.
193 Centennial Avenue S
Central Elgin, Ontario
Nestled in the desirable South East neighbourhood of St. Thomas, this well appointed detached residence occupies a generous lot and offers exceptional flexibility for growing families or those seeking a modern ranch-style layout.3 bedrooms and 1.5 bathrooms, including a bright main-floor primary suite and an additional bedroom/office. Spacious living areas, including dining and a large open-concept living room. Professionally finished basement with ample space for a family room, games room, or home office. Attached double-car garage and paved driveway with space for approximately 5 to 6 vehicles. Brick exterior, combined with cement board siding for low maintenance and curb appeal. Modern kitchen with upgraded cabinetry, countertops, and appliances. Basement laundry room. Large windows throughout provide abundant natural light. Generous 3/4-acre lot with landscaped gardens and entertainment patios, perfect for summer gatherings. Room for outdoor amenities, such as a pool or a workshop. Situated in a quiet, mature neighbourhood, close to Enjoyable walking paths, parks, and community amenities. Located on Centennial Avenue near Talbot Street within minutes of downtown St. Thomas, shopping, schools, and local recreation. Easy access to Highway 401 and only ~20 - 25minutes to London, Ontario. Perfect for: Families wanting generous indoor/outdoor space and room to grow. Buyers looking for move-in ready with high-end finishes and thoughtful floor plan. Those prioritizing privacy, neighbourhood vibe, and proximity to city conveniences. (id:53488)
Exp Realty
34 - 861 Shelborne Street
London South, Ontario
Effortless Luxury in South River Estates! Discover refined living in this beautifully maintained 2-bedroom, 3-bath bungalow townhome, perfectly situated in a coveted South London community. Designed for stylish main-floor living, this residence welcomes you with a charming covered porch and private court yard ideal for morning coffee or evening relaxation. Inside, soaring cathedral ceilings, gleaming hardwood floors, and a warm gas fireplace create an inviting, upscale atmosphere. The spacious primary suite easily accommodates a king bed and features dual closets and a private ensuite. The freshly updated main bath (2025) showcases new tile and flooring, while a conveniently placed laundry closet adds everyday ease. The fully finished lower level impresses with a huge family room with a second fireplace, an oversized den/office, a third full bath, and generous storage perfect for entertaining or guests. Enjoy a double garage, interlocking brick driveway, and low condo fees that cover exterior maintenance, lawn care, and snow removal. Recent updates include new roofs, eavestroughs and rebricked driveways to come. A perfect blend of elegance, comfort, and care-free living awaits! (id:53488)
Streetcity Realty Inc.
16 - 60 Rosecliffe Crescent
London South, Ontario
Welcome to Rosecliffe Garden Estates an exclusive enclave of just 15 upscale condominium residences, set within the desirable Rosecliffe Crescent neighbourhood of executive homes. This end unit offers 1,945 sq. ft. on the main level plus a fully finished walkout lower level, combining generous space with timeless design. Built with quality in mind, the home features all-brick construction (brick carried to the roofline), copper-accented gables, brick driveway, and multiple skylights that fill the interiors with natural light. The main level includes a spacious living and dining area, well-appointed kitchen, and a primary suite with access to a private patio. The finished lower level provides additional living space with a walkout to the beautifully maintained, park-like common grounds. There are 3 skylights and 4bathrooms!Outdoor living is a highlight here with four separate and very private patios, you'll always find the perfect spot to enjoy your morning coffee, host guests, or simply relax on a warm summers day. This is a rare offering in one of the city's most prestigious condo communities. Act quickly opportunities like this don't last long! (id:53488)
Royal LePage Triland Realty
7 Mary Bucke Street
St. Thomas, Ontario
Welcome home! This elegant ranch-style home features five bedrooms, three bathrooms, a backyard oasis, and top-to-bottom upgrades sure to impress. Entering the home, you are greeted by a vaulted Ash ceiling in the foyer and new flooring throughout the main floor. The large open-concept kitchen boasts built-in appliances and flows seamlessly into the dining and living areas. Here, a gorgeous gas fireplace and access to the upper deck provide stunning views of the in-ground pool and private terrace, perfect for enjoying your morning coffee. The main floor also hosts a spacious primary bedroom with built-in cabinetry, outside access, an ensuite, and his and hers closets. Additionally, you'll find two guest bedrooms, a 5-piece bathroom, an office, and a custom laundry room with inside access to the garage, which accommodates three cars and has a separate entrance to the basement. As you move to the walkout basement, prepare to be amazed by the natural light illuminating the gorgeous space. The basement includes your very own wine cellar, a pool table, a family room, two bedrooms (easily convertible to three), a second office space, and a 5-piece bathroom. Both levels offer access to the rear yard, which features a large in-ground pool, a basketball court, and a treed lot. The sprawling sun deck off the kitchen and primary bedroom, along with a covered space below, ensures you can enjoy this space in any weather. Upgrades include new flooring throughout, all lighting, a wine cellar, glass door for main floor office, Ash wood ceilings in the front entrance and great room, built-in cabinetry plus an electric fireplace in the primary bedroom, a beverage center with storage in the gym (5th bedroom), a new office workspace, a built-in dry bar, custom window coverings throughout (excluding the kids' bedrooms), wind shade/blinds around the hot tub, and a new shed. (id:53488)
RE/MAX Centre City Realty Inc.
Contact Melanie & Shelby Pearce
Sales Representative for Royal Lepage Triland Realty, Brokerage
YOUR LONDON, ONTARIO REALTOR®

Melanie Pearce
Phone: 226-268-9880
You can rely on us to be a realtor who will advocate for you and strive to get you what you want. Reach out to us today- We're excited to hear from you!

Shelby Pearce
Phone: 519-639-0228
CALL . TEXT . EMAIL
Important Links
MELANIE PEARCE
Sales Representative for Royal Lepage Triland Realty, Brokerage
© 2023 Melanie Pearce- All rights reserved | Made with ❤️ by Jet Branding
