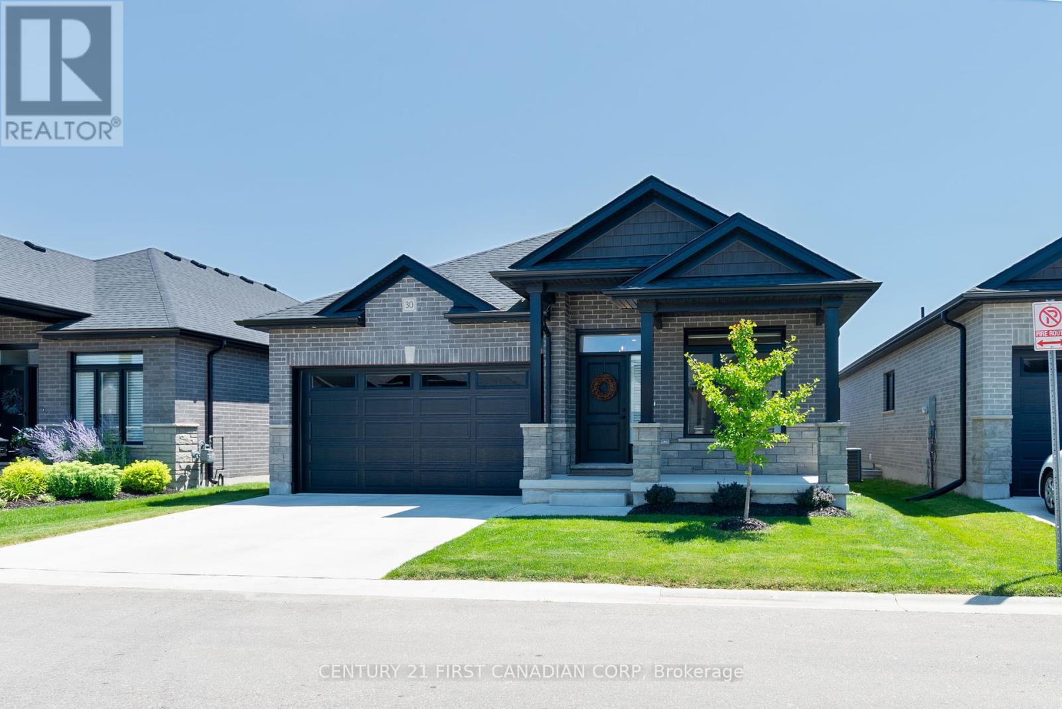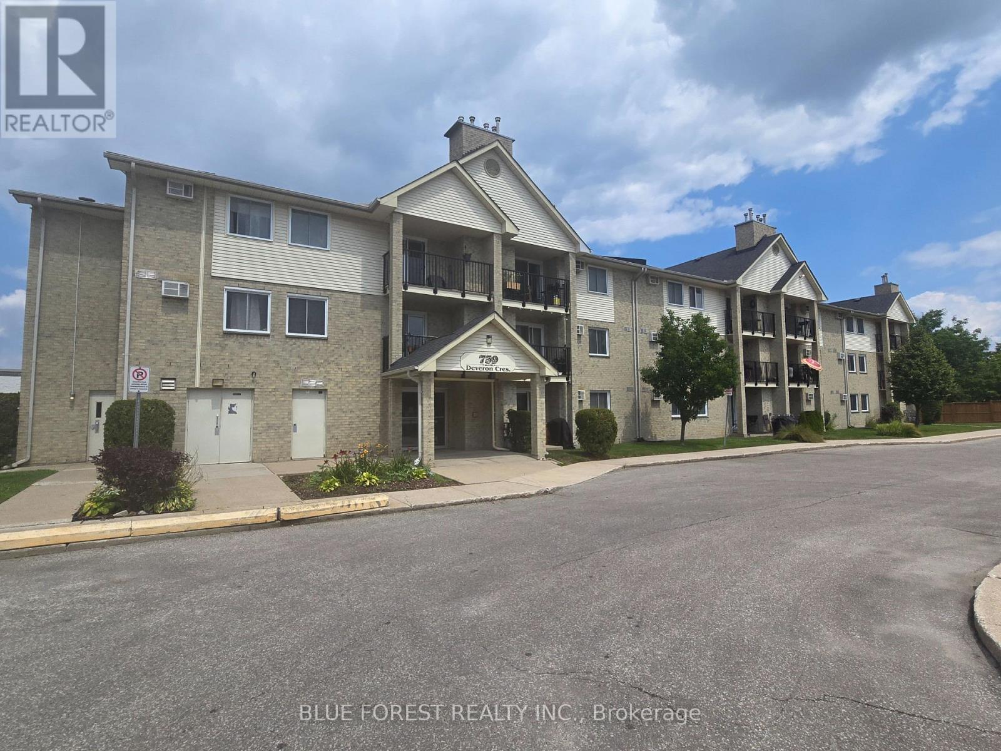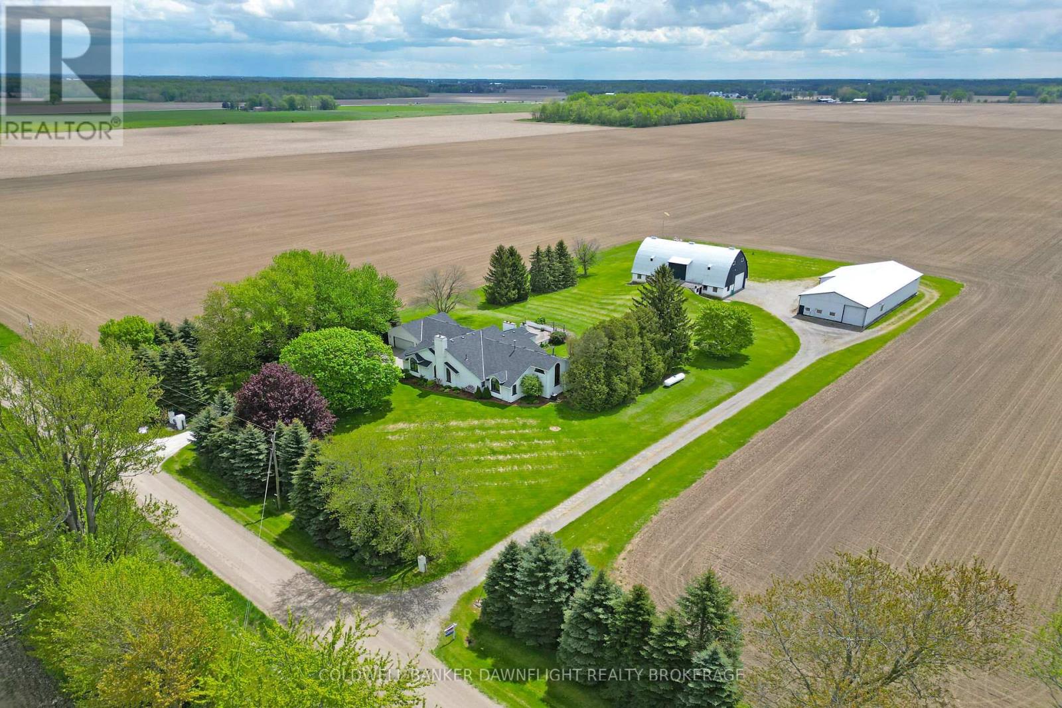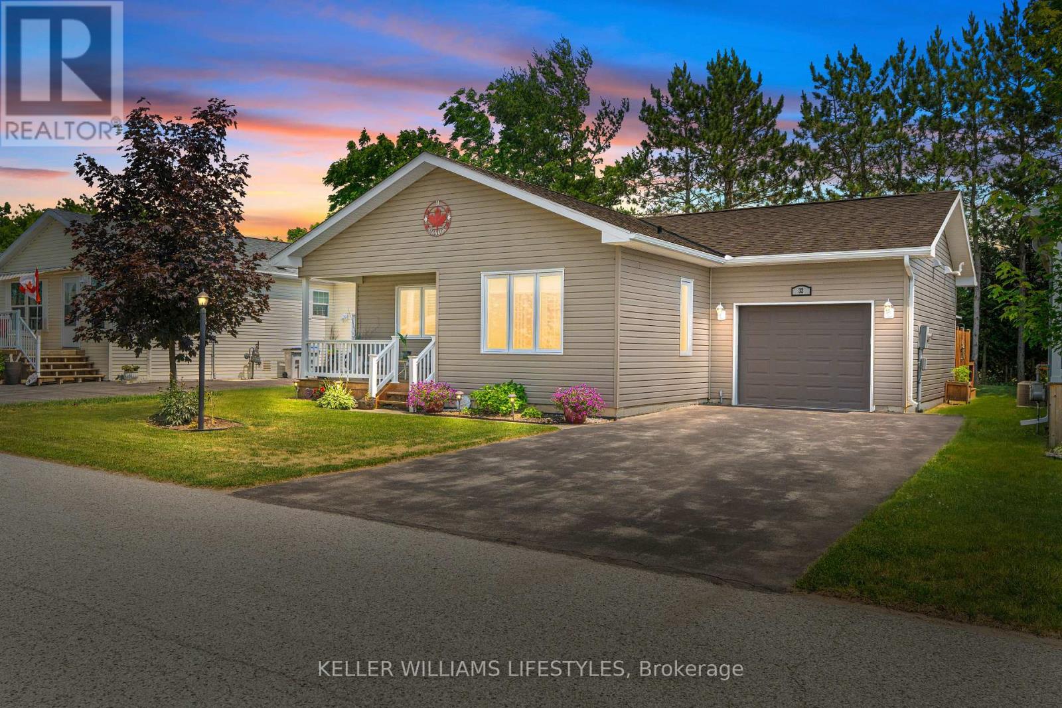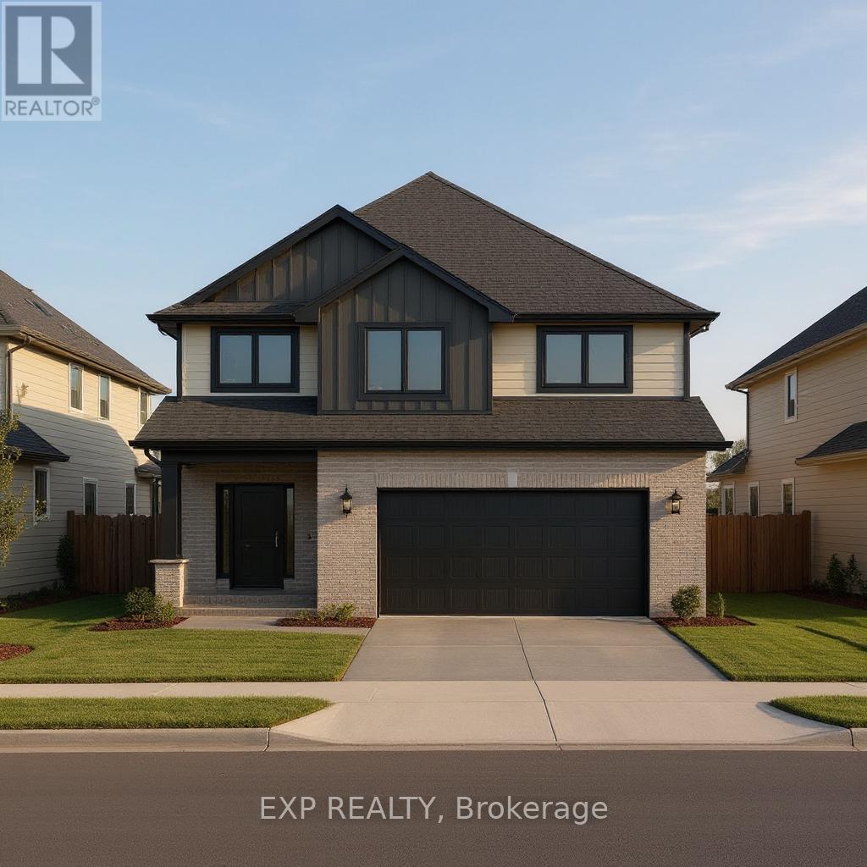9618 Francis Street
Southwold, Ontario
Shedden has it all! Come check out this solid 4 level sidesplit, situated on a park like 1/2 acre lot! As you pull up, you are greeted with mature trees, and a beautifully manicured lawn with landscaping. The triple wide asphalt driveway, leads to a steel carport with a concrete floor. An attached single car garage with brand new epoxied floor is a great space for your vehicle or hanging out. Enter the living room off the covered front patio to engineered hardwood flooring, a dining area, and an updated kitchen with quartz counter tops. Up a few steps are 3 nicely sized bedrooms and a 4pc bath. On the ground level is a 2pc bath, large family room, and an office with built-ins (currently used as a bedroom). This level has a mud area with exits to the front, garage and rear covered patio. On the lower level is laundry and storage. A gas boiler provides even heating with brand new ductless splits for air conditioning and additional heat if desired. Great for people with allergies, no dusty vents! Outside enjoy your fully fenced yard with 2 sheds and a fire pit. This community is home of the annual Rosy Rhubarb Festival, Tractor Pull and Shedden Fair. It's a short walk to many amenities. 4 minutes to the 401, 10 minutes to Fingal Wildlife management for great hikes, 15 minutes to Port Stanley Beach and Golf. 10 minutes to St.Thomas. Many updates! Book your showing today! (id:53488)
Elgin Realty Limited
15 Kenwood Crescent
London East, Ontario
Many Many Updates to this Large Raised Ranch style home, Could be muti generational living very easily if required! New upper kitchen, New Hard surface flooring, Entirely Painted, Laundry could be on main level if preferred plumbing in upper closet area. Large irregular fenced lot with fish pond, giant two tier rear deck 26 x 16!! Lots of privacy. Many trees and shrubs, Workshop or garage needed for your hobby's, Check out the Garage 24 x 20 ! (id:53488)
Oliver & Associates Sarah Oliver Real Estate Brokerage
30 - 383 Daventry Way
Middlesex Centre, Ontario
Welcome to Killworth Heights! This beautifully appointed Mendoza model built by Warrington Homes is a vacant land condo offering 1,398 sq. ft. of luxurious main floor living. Featuring hardwood floors, 8 doors, and a bright, open-concept layout, this home is perfect for both everyday living and entertaining.The chefs kitchen includes custom cabinetry, stainless steel appliances, quartz countertops, under-cabinet lighting, and a dedicated drinking faucet with a two-stage filtration system. The spacious primary suite boasts a large walk-in closet with custom built-ins and a 5-piece spa-like ensuite with tiled flooring, a soaker tub, glass shower, and double vanity with quartz countertops. The main level also offers a second bedroom, a 4-piece bathroom with tiled tub/shower combo, and a functional mudroom with built-in storage.The professionally finished basement adds over 1,260 sq. ft. of additional living space, including a massive rec room with wet bar and bar fridge, oversized windows, LVP flooring and abundant pot lighting. You'll also find a third bedroom, another beautifully appointed bathroom with double vanity and quartz counters, and a spacious laundry room with tiled floors. A large utility/storage room provides plenty of space for organization.Enjoy a beautifully landscaped backyard with a 32' concrete patio, a double car garage with openers, and a concrete double driveway. A recirculating pump ensures instant hot water throughout the home. (id:53488)
Century 21 First Canadian Corp
203 - 727 Deveron Crescent
London South, Ontario
PRISTINE and UPDATED! Just unpack and settle in!! NOTE: Furniture goes with this unit also! Bright, fresh and clean! Features: FULLY UPDATED BATHROOM with 'coney marble' shower with built-in seat, Newer Broadloom, Daiken Central Air Unit, Gorgeous Gas Fireplace, Crown Moldings, Newer Samsung Fridge and Stove, Kitchen and Foyer Vinyl Updated, In-unit Laundry + Dishwasher, PLUS lots of Storage! Extremely well run condo complex with lots of landscaped greenspace + inground swimming pool! Building extremely well maintained and all amenities close! Steps to dining, groceries library, pharmacy, banking and Victoria hospital. The trails of Meadowlily Environmentally Sensitive Area minutes away, plus super easy access to 401! No stairs needed with the elevator, but just one level up if you want the exercise! Easy living at its finest. THIS PLACE TICKS ALL THE BOXES! Come book a private showing. Quick closing available. Status certificate ordered!! (id:53488)
Century 21 First Canadian Corp
7 Sparta Street
St. Thomas, Ontario
Welcome to this charming bungalow located on a quiet, family-friendly street in St. Thomas. The main floor offers a bright and welcoming living room as you enter, along with three comfortable bedrooms and a beautifully updated 4-piece bath (2024) featuring in-floor heating. The stylish kitchen boasts two-toned cabinetry and sleek stainless steel appliances, perfect for everyday living and entertaining.Downstairs, the finished basement (2021) provides a cozy rec room complete with a built-in gas fireplace ideal for movie nights or relaxing with the family. Outside, enjoy the fully fenced private backyard, featuring a stamped concrete patio with a gazebo and gas hookup for a BBQ. Additional updates include a new roof in 2019.A move-in-ready home in a peaceful location. (id:53488)
Blue Forest Realty Inc.
16 - 2261 Linkway Boulevard
London South, Ontario
Welcome to Rembrandt Homes Newest Development in South West London call "UPPER WEST BY REMBRANDT HOMES". Rembrandts most popular 3 Bedroom, 2.5 Bath floor plan "The Westerdam", has been designed with Modern touches and Floor plan enhancements you will fall in love with. Offering 1747 square feet of finished living space including a Rare WALK OUT lower level family room. This unit has been finished with numerous upgrades including, Quartz counters in Kitchen and Baths, Ceramic Tile, Upgraded Kitchen, and Brushed Oak Hardwood Flooring. The Redesigned primary bedroom features a walk-in closet and a luxurious 5-piece bathroom w/ free-standing soaker tub, double sinks and tile/glass shower. Upper-level laundry closet has a convenient folding counter and custom cabinetry. Exclusive parking for two vehicles, single attached garage with inside entry. Quality Energy Star Construction with Triple Glazed Windows. UPPER WEST, is ideally located just minutes away from beautiful walking trails at Kains Woods and Just a short drive to Mega Shopping Centres, numerous Golf Course and 401-402 Highway Access. Low Condo Fees Cover, Shingles, Windows, Doors, Decks, Driveway Ground and Exterior Maintenance. (Photo Gallery includes Virtually Staged Photos). ATTENTION BUYERS - AMAZING BUILDERS PROMOTION of *2.99% for *3 YEAR TERM on O.A.C. (* for a Limited time only) (id:53488)
Thrive Realty Group Inc.
209 - 739 Deveron Crescent
London South, Ontario
Welcome to this inviting 2-Bedroom Condo features fresh paint and new flooring throughout. The spacious patio doors lead to a private balcony with extra space for outdoor enjoyment. Cozy up by the gas fireplace with its elegant mantel, providing ample warmth for the entire living area. Enjoy the convenience of in-suite laundry, making daily chores effortless. Located in a well-maintained complex with quick access to Highway 401, LHSC, public transit, shopping, and more. During the summer months, take advantage of the outdoor pool or relax on your private patio. (id:53488)
Blue Forest Realty Inc.
15099 Sixteen Mile Road
Middlesex Centre, Ontario
Introducing for the first time, 15099 Sixteen Mile Road; this property is a once in a lifetime opportunity. Located just North of London, the expansive 3-acre property combines rural panoramic farm views with a modern convenience. Boasting a remarkable 100X40 ft shop complete with a paint booth, compressor, vacuum pump, restroom, kitchenette and a separate heated workshop. A dream space for any enthusiast or entrepreneur. Additionally, a picturesque timber rib barn with a loft offering ample storage and a rustic charm. The property has a 25,000 Watt generator complete system, offering standby generator and autostart for the property. Enjoy the ease of main floor living, this exceptional home is meticulously designed for comfort and entertainment. The seamless combination of the spacious kitchen, dining area, family room, and bar creates an inviting atmosphere perfect for gatherings of all sizes. The large front living room and formal dining area offer additional spaces for entertaining or serene relaxation. The primary bedroom, featuring a captivating floor-to-ceiling library and fireplace, alongside a separate office, walk-in closet, and luxurious 4-piece bathroom. Convenience is paramount with a second bedroom boasting a cheater 2-piece bathroom. The home offers potential in two separate areas to easily convert the space into additional bedrooms, allowing for a seamless transformation into a three- or four-bedroom home. With entertaining in mind, both indoors and out, this property offers endless opportunities for hosting gatherings or simply unwinding in the peaceful embrace of mature trees on a private lot. Experience the perfect blend of comfort, sophistication, and serenity at this exceptional address. (id:53488)
Coldwell Banker Dawnflight Realty Brokerage
RE/MAX Advantage Sanderson Realty
15 - 2910 Tokala Trail
London North, Ontario
Welcome to North West London Condominium End Unit #15 - 2910 Tokala Trail , where modern living meets convenience and community. Two beautiful Bedrooms and 3 Bathrooms. Upgrades throughout! Open concept main floor design with a large kitchen and upgraded hood range leading to a beautiful private back yard oasis with a covered patio. Main floor hardwood with 9 ft ceilings. Main floor laundry. 735 sqft unfinished basement with 3 big windows, can be finished with 2 additional bedrooms and recreation family room. In-law capability, This freehold vacant land condominium is designed for comfort and functionality. Enjoy exclusive access to beautifully maintained common elements, including landscaped grounds, visitor parking, and shared facilities. This unit is serviced with utilities and features a layout that accommodates both privacy and community living. With low-maintenance living, snow removal, landscaping, and common area upkeep are all taken care of, allowing you to focus on what matters most. Located in a prime area with easy access to local amenities, this property is perfect for those seeking a blend of tranquility and accessibility.The maintenance fee, covers the following: General Maintenance and Repairs: Upkeep of the common elements, including landscaping, snow removal, and any shared facilities. Utilities for Common Areas: Costs for water, electricity, and other utilities used in common areas.Reserve Fund Contributions: Allocations to a reserve fund for future major repairs or replacements of common elements.Shared Facilities Costs: Expenses related to the operation, maintenance, and repair of shared facilities as outlined in the Shared Facilities Agreement.Insurance: Coverage for the common elements and liability insurance for the corporation. Administrative Costs: Costs associated with managing the condominium, including property management fees and legal expenses. Be part of this vibrant community, schedule your private tour today! (id:53488)
Exp Realty
3313 Mersea Street
London South, Ontario
EXPERIENCE BUNGALOW LIVING IN A 2-STOREY BEAUTY!!!. This exquisite 6-bedroom 6-bathroom home is ideal for multi-generational families. Built by Birani Design & Build in 2019 having Finished living space pf 3700+SQF. This home features a main floor bedroom with ensuite, perfect for a primary or in-law suite, plus four spacious bedrooms upstairs, including two with private ensuites and two sharing a Jack & Jill bath. Highlights include: 9-ft ceilings and a soaring 2-storey foyer; open-concept main floor with formal dining and living area with gas fireplace; custom cardinal kitchen with quartz countertops, large island, gas stove, pantry, bar/coffee area & stainless steel appliances; convenient second-floor laundry; finished basement with bedroom and full bath; stamped concrete driveway, walkway & patio, fully fenced yard, and covered back porch. Situated on a beautifully landscaped lot with great curb appeal and easy highway access. Luxury, comfort, and location all in one! (id:53488)
Century 21 First Canadian Corp
32 Bond Street
Strathroy-Caradoc, Ontario
Peaceful, Move-In Ready Living in the Heart of Twin Elm Estates. Welcome to Twin Elm Estates ~ Strathroy's premier adult-oriented community where pride of ownership meets a tranquil, park-like setting. This lovingly maintained 2-bedroom, 2-bath home (including a private 3-piece ensuite) offers the perfect blend of comfort, convenience, and carefree living. Step inside to a bright, carpet-free layout that's fully move-in ready, ideal for those looking to downsize without compromise. A 4-foot crawl space provides convenient extra storage, while features like a sump pump add peace of mind for long-term comfort and care. The private backyard is a serene escape, complete with a natural gas line for your BBQ - making it the perfect space to entertain or relax outdoors. Why Twin Elm Estates? This is more than a home; it's a lifestyle. With beautifully kept homes and manicured lots, Twin Elm is known for its strong sense of community and peaceful atmosphere. Just down the road, you'll find Caradoc Sands Golf Club, and all of Strathroy's shopping, dining, and healthcare amenities are within minutes. Ideal Location Strathroy offers the charm of small-town living with big-city perks. Located just 40 km west of London, and with easy access to Highway 402, you're a quick drive from Sarnia, Port Huron, and beyond. Whether you're downsizing, retiring, or simply looking to simplify without compromise, this home is the perfect next step. Experience the ease and comfort of adult community living in one of Southwestern Ontarios best-kept secrets. (id:53488)
Keller Williams Lifestyles
75 Allister Drive
Middlesex Centre, Ontario
TO BE BUILT! Magnus Homes presents The Navy model, consisting of 3 bedrooms, this 1812 sqft 2 storey home sits on a 40' lot located in Kilworth Heights West. Magnus Homes offers various home designs ranging from 1,450 - 2,700sqft bungalows and 2 storeys. Check out the Magnus standard at our model home. Inquire for builder package and available lots. NOTE - Some images or renderings may be from a different models or have optional upgrades not included as standard. ** This is a linked property.** (id:53488)
Exp Realty
Team Glasser Real Estate Brokerage Inc.
Contact Melanie & Shelby Pearce
Sales Representative for Royal Lepage Triland Realty, Brokerage
YOUR LONDON, ONTARIO REALTOR®

Melanie Pearce
Phone: 226-268-9880
You can rely on us to be a realtor who will advocate for you and strive to get you what you want. Reach out to us today- We're excited to hear from you!

Shelby Pearce
Phone: 519-639-0228
CALL . TEXT . EMAIL
Important Links
MELANIE PEARCE
Sales Representative for Royal Lepage Triland Realty, Brokerage
© 2023 Melanie Pearce- All rights reserved | Made with ❤️ by Jet Branding


