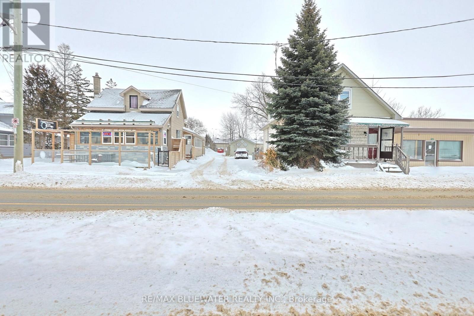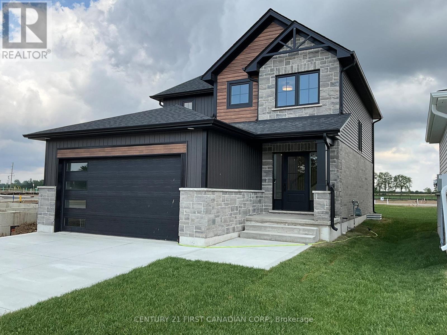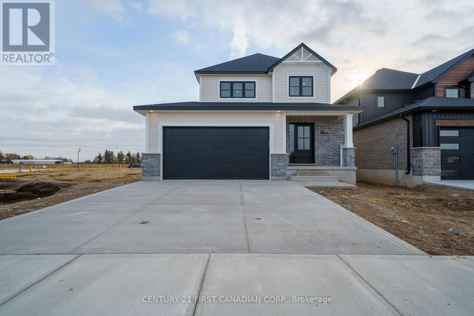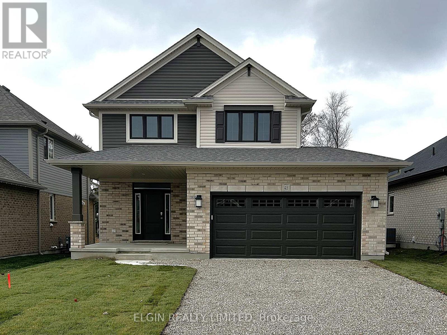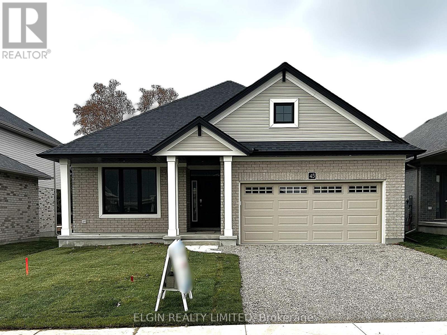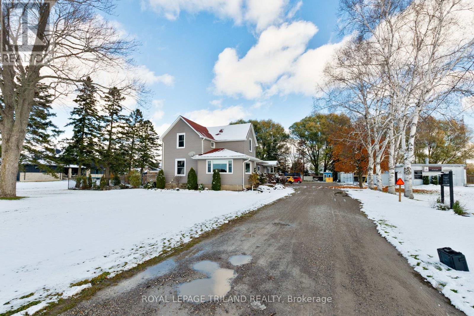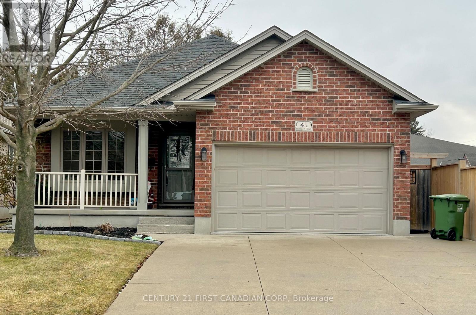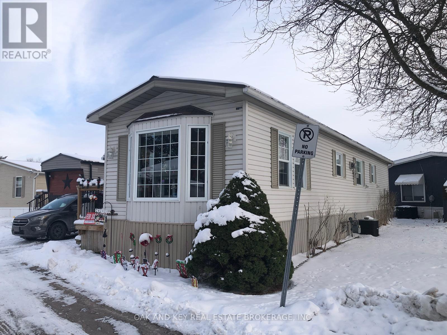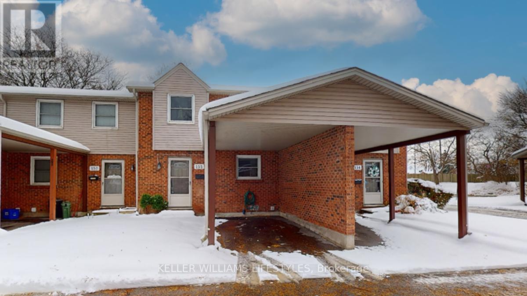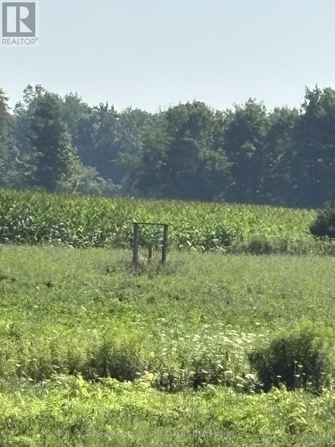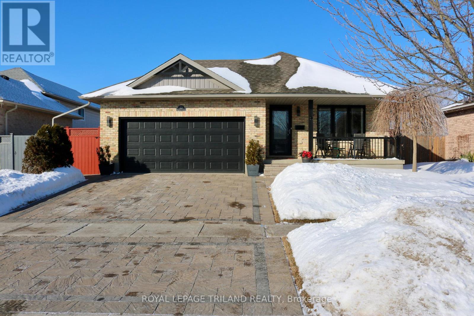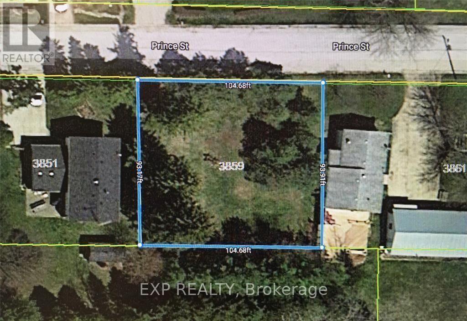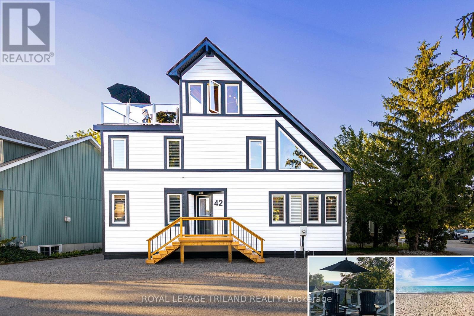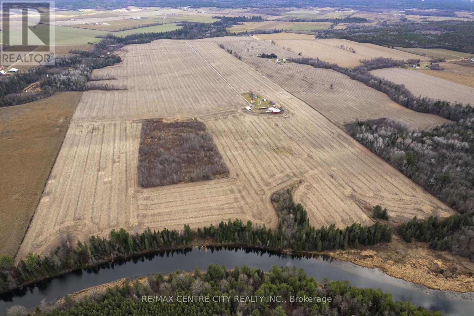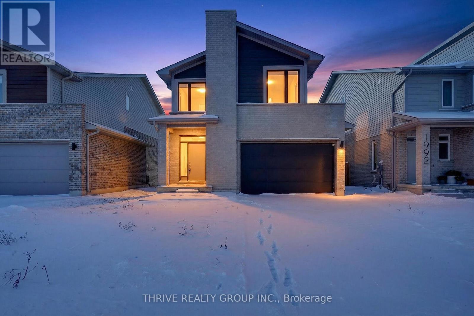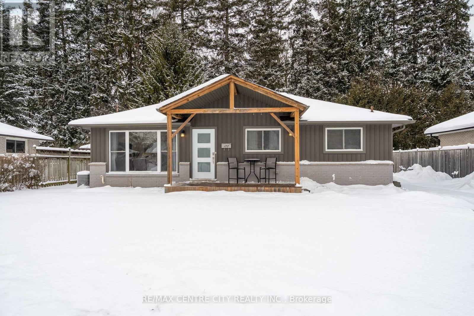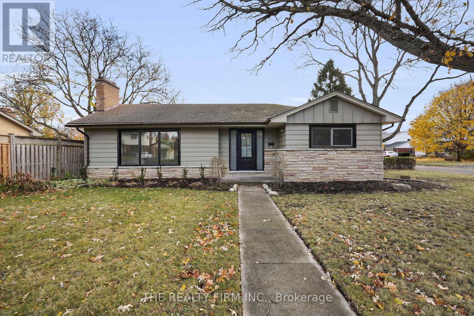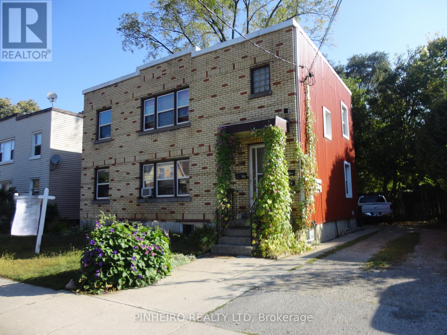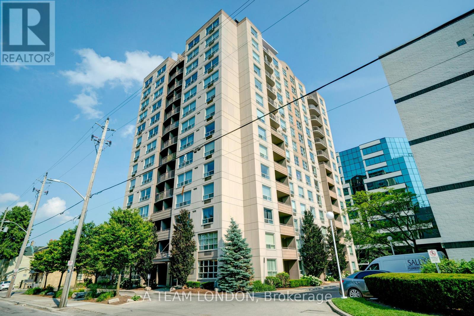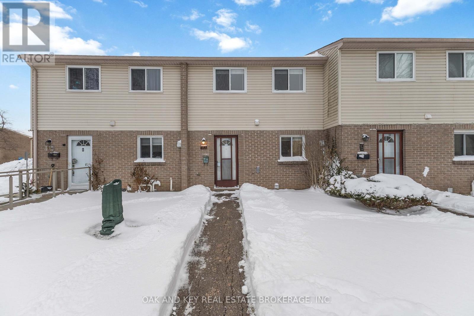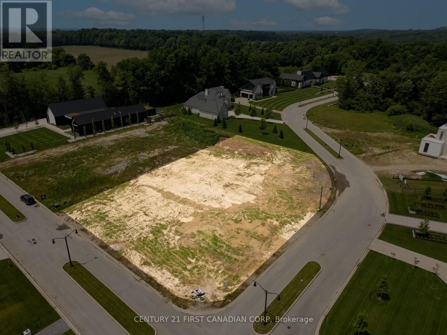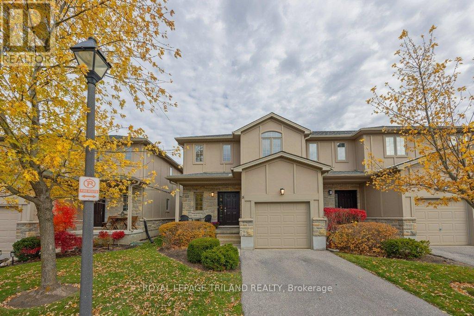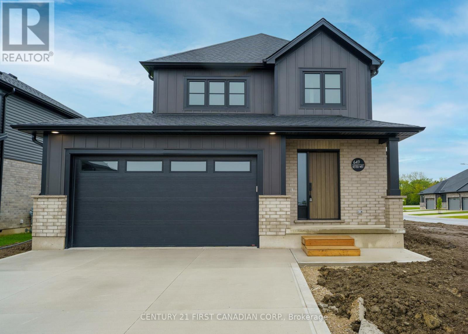16 Ontario Street N
Lambton Shores, Ontario
*List Price is for both 16 & 18 Ontario St N being sold as a package* Prime commercial-residential opportunity in the heart of Grand Bend. This rare offering includes two side-by-side parcels with a combined 90 feet of frontage, ideally positioned in one of Ontario's best beachside communities. Located along the Hwy 21 corridor with C2 commercial zoning and over 200' of depth this property presents an exceptional investment for entrepreneurs, developers, or investors looking to capitalize and be part of Grand Bend's future growth. The property features an existing licensed restaurant with a 2 bedroom 1 bath apartment above and lots of onsite parking. The restaurant is currently leased (business is not for sale) with the apartment included in the lease. Complementing the commercial space on its own separate parcel is a converted dwelling offering two separate 2-bedroom 1 bathroom residential units with shared laundry facilities. Both units are currently leased month to month. The front unit has updated flooring, kitchen and bathroom while the second unit needs the handyman touch. The combination of residential and commercial uses creates a balanced investment with immediate cash flow and long-term upside. The side by side parcels create an attractive site for redevelopment potential with great exposure to year round traffic, growing year round population and high volume of summer tourism to the area. Located across the street from the newly renovated Colonial Hotel & Event space plus the newly redesigned commercial 4 plex. Just steps to the sandy beaches of Lake Huron, Main Street, local shops, restaurants and all that Grand Bend has to offer. This property sits in a high-demand area with limited availability of comparable opportunities. Price is for both parcels 16 and 18 Ontario Street and must be sold together. The restaurant business is not for sale. See MLS X12714450 for more information on 18 Ontario ST (id:53488)
RE/MAX Bluewater Realty Inc.
5 Doerr Court
North Middlesex, Ontario
TO BE BUILT - Introducing "The Marshall" built by Colden Homes located the charming town of Ailsa Craig. This home offers 1,706 square feet of open concept living space. With a functional design and modern farmhouse aesthetics this property offers a perfect blend of contemporary comfort and timeless charm. Large windows throughout the home flood the interior with natural light, creating a bright and welcoming atmosphere. The main floor features a spacious great room, seamlessly connected to the dinette and the kitchen, along with a 2 piece powder room and convenient laundry room. The kitchen offers a custom design with bright two-toned cabinets, a large island, and quartz countertops. Contemporary fixtures add a modern touch, while a window over the sink allows natural light to flood the space, making it perfect for both everyday use and entertaining. Upstairs, the second floor offers three well-proportioned bedrooms. The primary suite is designed to be your private sanctuary, complete with a 4-piece ensuite and a walk-in closet. The other two bedrooms share a 4-piece full bathroom, ensuring comfort and convenience for the entire family. Ausable Bluffs is only 25 minutes away from north London, 20 minutes to east of Strathroy, and 30 minutes to the beautiful shores of Lake Huron. Taxes & Assessed Value yet to be determined. * Photos and/or virtual tour are from a previously built model and are for illustration purposes only - Some finishes & upgrades shown may not be included in standard specs. (id:53488)
Century 21 First Canadian Corp.
3 Sheldabren Street
North Middlesex, Ontario
TO BE BUILT - Colden Homes Inc is proud to present the Dale Model, a starter 2-storey home that boasts 1,618 sqft of comfortable living space with a functional design, high quality construction, and your personal touch to add, this property presents an exciting opportunity to create the home of your dreams. The exterior of this home will have an impressive curb appeal and you will have the chance to make custom selections for finishes and details to match your taste and style. The main floor boasts a spacious great room, seamlessly connected to the dinette and the kitchen. The main floor also features a 2-piece powder room. The kitchen will offer ample countertop space, and an island. The second floor offers 3 well-proportioned bedrooms. The primary suite is destined to be your private sanctuary, featuring a 3-piece ensuite and a walk-in closet. The remaining two bedrooms share a 4-piece full bathroom, offering comfort and convenience for the entire family. Additional features for this home include Quartz countertops, High energy-efficient systems, 200 Amp electric panel, sump pump, concrete driveway and a fully sodded lot. Ausable Bluffs is only 25 minutes away from north London, 20 minutes to east of Strathroy, and 30 minutes to the beautiful shores of Lake Huron. Photos and/or virtual tour are from previously built models and are for illustration purposes only - Some finishes & upgrades shown may not be included in standard specs. Taxes & Assessed Value yet to be determined. (id:53488)
Century 21 First Canadian Corp.
43 Lark Street
Tillsonburg, Ontario
Move-in ready and built by Hayhoe Homes, the Wrencreek is a well-appointed two-storey home offering 3 bedrooms, 2.5 bathrooms, and a double-car garage. A covered front porch leads to a spacious foyer with bench seating and a powder room, opening to an open-concept main floor with a designer kitchen featuring quartz countertops, backsplash, a large island, and patio door to a partially covered rear deck. The bright great room and dining area are filled with natural light, with the dining area showcasing an impressive open-to-above feature. Upstairs, the primary suite offers a walk-in closet and spa-inspired ensuite with double sinks, soaker tub, and a separate shower, complemented by two additional bedrooms and a full bathroom. The partially finished basement includes a family room with future potential for an additional bedroom and bathroom. Additional highlights include 9' main-floor ceilings, central air and HRV, luxury vinyl plank flooring (as per plan), Tarion Warranty, plus many more upgraded finishes throughout. Located in the Northcrest Estates community in Tillsonburg close to shopping, schools, parks, trails, and easy access to Hwy 401. Taxes to be assessed. (id:53488)
Elgin Realty Limited
45 Lark Street
Tillsonburg, Ontario
Move-in ready, the 'Sharpton' bungalow by Hayhoe Homes offers 4 bedrooms (2+2), 3 bathrooms, and a double-car garage. This bright, open-concept home features 9' main floor ceilings, hardwood and ceramic tile flooring as per plan, a designer kitchen with quartz countertops, tile backsplash, and central island, opening to the eating area and great room with cathedral ceiling, plus access to a covered rear deck with gas BBQ hookup. The primary suite offers a walk-in closet and ensuite with double sinks and shower. The finished basement adds a spacious family room, two additional bedrooms, and a full bathroom. Additional highlights include, hardwood stairs, convenient main-floor laundry, covered front porch, Tarion warranty, and numerous upgrades throughout. Located in the desirable Northcrest Estates community in Tillsonburg, close to shopping, restaurants, schools, parks, and trails, with easy access to Hwy 401. Taxes to be assessed. (id:53488)
Elgin Realty Limited
9664 Belmont Road
Central Elgin, Ontario
Discover the perfect blend of country charm and utility at 9664 Belmont Rd. Situated on a sprawling 1.4-acre lot, this property is a dream for hobbyists, entrepreneurs, or those seeking a multi-generational living setup. The standout feature is the massive, multi-bay detached shop, which includes a dedicated studio space, its own washroom, and independent hydro and gas meters. As an incredible bonus, the presence of a tower on-site provides the property with free high-speed internet, making it an ideal hub for a home business or remote work.The residence is a beautifully maintained two-storey farmhouse that radiates character. The main home features three spacious bedrooms and a modern, upgraded kitchen designed for the home chef. The layout flows seamlessly between two distinct living rooms and a formal dining room, perfect for hosting large gatherings. Practicality meets style with a large main-floor bathroom housing the laundry, and a functional mudroom entry to keep the elements at bay. Additionally, the home offers a fully separate secondary suite-complete with one bedroom, one bathroom, and its own laundry-providing excellent potential for rental income or a private guest wing.Outside, the lifestyle opportunities are endless. The grounds are an entertainer's paradise, featuring an above-ground pool, a serene pond, a sun-drenched deck, and a cozy covered porch for rainy afternoons. With lush gardens, plenty of open green space, and the potential for a chicken coop, you can truly embrace the hobby-farm lifestyle. Ample parking and storage space ensure there is room for all your vehicles, trailers, and equipment. This unique property offers the space you need, the amenities you want, and the rural tranquility you've been searching for. (id:53488)
Royal LePage Triland Realty
4.5 Morrison Drive
St. Thomas, Ontario
Beautifully Maintained All-Brick Bungalow, perfect layout & location for empty nesters. This beautiful bungalow includes 2+1 Bdrms (potential), 2 Full Bathrooms, 1.5 Car Garage, & Private Double Driveway! This home has gorgeous curb appeal featuring a stamped concrete drive, which leads to the charming covered front porch, with elegant glass storm/screen door, leading into the welcoming front foyer. Main floor provides complete & seamless living, featuring a large open- concept kitchen, with tons of counter and cupboard space, including a breakfast bar island with seating (for 3+) and an additional food-prep sink. The kitchen overlooks the spacious dining and living room area, complemented w/ a vaulted ceiling, pot lighting and a cozy gas fireplace. French doors off of the living room lead you out to the low maintenance, private, completely fenced backyard with a sprawling deck, pergola, as well as beautiful planned garden areas. Main floor also showcases a vast primary bedroom with a sizeable walk-in closet, large 4PC washroom with separate shower (replaced in 2022), soaker tub, large vanity & an additional door which leads to the main floor laundry area. Main floor also features a room currently set up as a den, but easily converted to a main floor spare/2nd bdrm. The lower level boasts another spare bedroom, full 3PC washroom, family room w/ closet, cold storage, & huge unfinished area ready to be transformed into your own desires. This property has great positioning for added privacy that you don't often find! Central air conditioner replaced in 2024. Shingles replaced in 2016. Dishwasher replaced in 2024. Owned tankless water heater. This wonderful SE neighbourhood has restaurants nearby, St.Thomas Elgin General Hospital, 20 minute walk to the famous Pinafore Park & great amenities at your fingertips, either a short walk, bus ride or drive! Located a 20 min drive S of London! 15 minute drive to Port Stanley & beautiful Lake Erie Beaches. Just move-in & ENJOY! (id:53488)
Century 21 First Canadian Corp
121 - 2189 Dundas Street E
London East, Ontario
Looking for luxury living in a private, economically friendly & stable neighborhood? This rare opportunity delivers. This beautifully maintained 2-bedroom 1996 Northlander 16' x 60' mobile home offers comfort, premium updates, and true move-in-ready appeal. Outdoor living is enhanced by a generous 8' x 50' deck, an enclosed porch with new doors, windows, and insulation, and an additional porch-perfect for relaxing in every season. Inside, the home features hardwood flooring throughout the kitchen, living room, and hallway, along with a bright, upgraded oversized kitchen offering an abundance of oak cabinetry and newer sink and tap with sprayer, stainless steel appliances, including a gas stove, refrigerator, and dishwasher. A freestanding electric fireplace adds warmth and charm to the kitchen and living room, while the spacious primary bedroom includes built-in wardrobe cabinetry for excellent storage. The 4-piece bathroom with tub and shower (a rare find in mobile homes) includes dual shower heads for a spa-like experience. Notable updates include furnace and A/C (New A-coil) (2020), metal roof (2020), and an new rental hot water heater. Temperature sensor-controlled heat coils under the home provide added protection during colder months. Additional highlights include a 10' x 20' driveway newer vinyl skirting at the front, newer front steps and porch with solar lighting, plus a 10' x 16' storage shed in excellent condition with newer roof and siding. Lot fees of $800/month include land lease, city taxes, water, sewer, garbage pickup, and road maintenance. Lovingly cared for and exceptionally well maintained, this home reflects true pride of ownership. Move-in ready and waiting for you. (id:53488)
Oak And Key Real Estate Brokerage
152 - 1330 Jalna Boulevard
London South, Ontario
Located in the sought-after White Oaks complex, this well-maintained two-storey townhouse condo offers a practical and inviting layout with 3 bedrooms and 1.5 bathrooms-ideal for first-time buyers or growing families. The main level features a bright and functional kitchen, combined living and dining areas, and walk-out access to a private fenced patio, perfect for enjoying outdoor space. A convenient powder room completes the main floor. The upper level includes three spacious bedrooms and a full 4-piece bathroom. The finished basement provides additional living space with a comfortable family room and a dedicated laundry area. Additional features include a carport-style garage and an unbeatable location just minutes from White Oaks Mall, Highway 401, the Aquatic Centre, schools, parks, and everyday amenities. (id:53488)
Keller Williams Lifestyles
4688 Godby Road
Bayham, Ontario
Opportunity Knocks!!! 72 acre parcel of land located near Port Burwell in Ontario. Approximately 52 Workable Acres. Zoned A1with utilities on-site. Drilled well. Being sold under power of sale. Being sold as is, where is, with no representations or warranties of any kind by brokerage, broker or seller. (id:53488)
Oliver & Associates Sarah Oliver Real Estate Brokerage
53 Edgewell Crescent
Central Elgin, Ontario
Experience the perfect blend of sophisticated design and relaxed community living at 53 Edgewell Crescent, nestled in the highly coveted enclave of New Lynhurst. This beautifully updated brick bungalow offers a lifestyle defined by ease and elegance, where every detail caters to both quiet daily routines and vibrant social gatherings. Stepping inside, the great room greets you with the warmth of rich hardwood floors, flowing seamlessly into a stunning, chef-worthy kitchen. Whether you are prepping a gourmet meal or enjoying a casual morning coffee in the bright dinette, this space serves as the heart of the home. The main floor primary bedroom provides a peaceful retreat, ensuring true bungalow living is as convenient as it is luxurious.The lifestyle extends effortlessly outdoors to a backyard oasis designed for the ultimate entertainer. Spend your summers hosting garden parties across a versatile landscape featuring a covered deck for shaded lounging, an expansive sun deck for soaking up the rays, and a private patio-all contained within a fully fenced yard. For those who love to host overnight visitors or require multi-generational living options, the finished basement is a standout feature. It boasts a massive recreation room anchored by a cozy gas fireplace, an additional bedroom, and a full bathroom. With a side door offering potential for a separate entrance, this lower level is perfectly suited for a private in-law suite.Location is everything, and this home places you in the prestigious Southwold School district, combining small-town charm with modern accessibility. You are perfectly positioned for a stress-free commute, with quick access to St. Thomas & London, or the surrounding area via the 401 a breeze. At 53 Edgewell Crescent, you aren't just buying a house; you're choosing a lifestyle of comfort, connection, and convenience. (id:53488)
Royal LePage Triland Realty
3859 Prince Street S
Enniskillen, Ontario
RARE FULLY SERVICED BUILDING LOT! Your dream of building the perfect home starts here! Welcome to 3859 Prince Street, a spacious approx. 100 ft x 100 ft lot nestled in the peaceful hamlet of Marthaville. This premium lot is fully serviced with hydro, municipal water (hook-up fee prepaid), natural gas, internet, and more. Plus, it already includes an existing septic system (tank relocation required).Ready to Build: Existing permit for a beautiful 2-storey, 1,578 sq. ft. home featuring 3 bedrooms and 2.5 bathrooms. Located just 25 minutes to Sarnia, 35 minutes to Strathroy, and 60 minutes to London, with convenient access to 400-series highways. Escape the city hustle and embrace the serenity of rural living, green space backing the property, while enjoying all the comforts of modern amenities. The biggest perk of living on Prince St. in Marthaville is you're right by the nature and walking trails: Marthaville Habitat Conservation area (it has a 3km loop trail, Wildlife / birdwatching.) Plus the local community park right on Prince St. (id:53488)
Century 21 First Canadian Corp
42 Lakeside Circle
Lambton Shores, Ontario
GRAND BEND LAKEFRONT BENEFITS W/O THE LAKEFRONT PRICETAG | A VERITABLE CORNUCOPIA OF BRAND NEW UPGRADES | LIKE A NEW HOME | VIEWS OF LAKE HURON & SUNSETS FROM ROOFTOP TERRACE | HEATED FLOORS THROUGHOUT HOME | 100% TURNKEY W/ EVERYTHING INCLUDED AS IF YOU'RE WALKING INTO A HOTEL / PREMIUM RENTAL | 2 MIN WALK TO MAIN BEACH! The monumental list of 2025 upgrades is unrivalled save for similar newly built 4 level homes priced at a 25% premium but w/o the same lake views or stellar location of this 4+1 bedroom/4 bath gem in the sought after Gibbs Park enclave - a genuine secret spot, close to everything while still offering a respectable level of peace & serenity. The new '25 exterior invites you into the fabulously upgraded interior w/ soaring post & beamed knotty pine ceilings extending 3 levels up w/ breathtaking views from upper catwalks of the amazing primary open-concept living area w/ updated kitchen counters & brand new appliances just beyond the main level bedroom & bathroom. This young home boasts the perfect blend of rustic framing & modern lines w/ excellent fixtures like the 3-sided glass gas fireplace, brand shiplap lower ceilings & California shutters throughout. Upstairs, you get 2 more large bedrooms w/ ensuite access to a 4 pc bath w/ soaker tub & 1 w/ a walk-in closet + laundry. Downstairs; w/ its obvious potential to be a separate unit; you get a family room (5th bed), 4th bedroom, full bath, cold room (ideal wine cellar), & an insulated garage/workshop (ideal kitchen/dining space for addtl unit). All 3 levels have w/ in-floor heat, fostering comfortable living w/ low utility billing! However, it's the rooftop level that sets this home apart w/ a 3 season living space/crash pad (6th bed), bathroom, & the uncovered rooftop sundeck perched above your neighbors w/ lake & sunset views, & the 200 AMP service allows for a rooftop hot tub! All this, & it comes turnkey/fully furnished & equipped for rental or immediate family enjoyment! (id:53488)
Royal LePage Triland Realty
1998 South Mcnaughton Road W
Admaston/bromley, Ontario
Rare land/farm opportunity: 229 acres on the Bonnechere river! Conveniently located on a paved road between Renfrew and Douglas, this property offers great access with only a minute 10 min drive to the town of Renfrew and 1 hr drive to Kanata. An additional 92.5 acre parcel with a barn located 7km away is available as well if you are looking for more land. The 229 acres offer 195 cultivated acres that have been randomly tile drained where needed, with maps available upon request. Approximately 80% of the cultivated acres are made up of Renfrew Clay, with the remaining 20% being a Sandy soil. This area of Sandy soil is located between the building envelope and the river, and with access to the river for irrigation, this part of the farm has many potential uses; from growing a wide range of vegetables and horticultural crops to making it a great spot to build. The 9 acre woodlot in the middle of this sandy area has potential to be turned into additional cultivated acres or to shelter livestock. At the end of the private laneway, you will find a nicely set 3 bedroom brick bungalow with newer propane furnace and steel roof. There is a second house which has little value but which does give someone the opportunity to build a second dwelling. Outbuildings include a 40' x 60' structure with concrete footings that is open to the concrete yard to the South (great for livestock or equipment storage) , a 30' x 80' hip roof barn, a 20' x 70' shed and a 30' x 40' workshop. The land has lots of potential whether it is to continue to grow or rent it out for cash crop, start a market garden, establish an orchard or start a grass-fed livestock enterprise, the possibilities are endless! Come and see this 229 acre farm for yourself, you won't be disappointed! (id:53488)
RE/MAX Centre City Realty Inc.
1998 Evans Boulevard
London South, Ontario
Welcome to this beautifully designed 3-bedroom detached home backing onto a huge ravine lot with scenic walking trails, offering privacy and a tranquil setting. Inside, you'll find three generous bedrooms plus a versatile den, and three washrooms, including a private ensuite. The bright, open-concept main floor features 9-foot smooth ceilings, pot lights, a breakfast bar, and a thoughtfully planned layout ideal for both everyday living and entertaining. Enjoy the convenience of second-floor laundry and the ease of quick access to Hwy 401 for commuting. A perfect blend of comfort, style, and location-this home truly has it all. (id:53488)
Thrive Realty Group Inc.
177 Trowbridge Avenue
London South, Ontario
Welcome home to this beautifully updated solid brick bungalow, ideally located in the highly sought-after Kensal Park neighbourhood-one of London's most desirable and family-friendly communities. Surrounded by mature trees and close to top amenities, parks, scenic walking trails, and just minutes from downtown London, this location offers the perfect balance of tranquility and convenience. Set on a mature, fully fenced 62 x 122 ft lot, the property provides exceptional curb appeal with a covered front porch, a private driveway accommodating up to five vehicles, and a detached garage-ideal for busy families and entertaining guests. Pride of ownership is evident throughout, with extensive updates already completed. The main floor welcomes you into a bright and elegant living space filled with natural light from oversized windows. At the heart of the home is the beautifully updated kitchen, featuring quartz countertops, an island, and a functional open layout that flows seamlessly into the dining area-perfect for everyday family living and hosting. This level also offers three spacious bedrooms and two full bathrooms, including a beautiful ensuite. Patio doors off the dining area lead directly to the backyard, where a stamped concrete patio creates an ideal outdoor retreat for family gatherings and summer entertaining, with space for a BBQ, hot tub, dining area, and lounge furniture. The fully finished lower level expands your living space and versatility, offering a generous recreation room with an egress window, a large fitness room that can easily be converted back into two additional bedrooms, a full bathroom, den, laundry room, cold room, and a utility room with ample storage-perfect for growing families or multigenerational living. Major updates include the furnace, central air, roof, electrical, and so much more, providing peace of mind for years to come. A truly well-cared-for home in a premier neighbourhood-this is a rare opportunity you won't want to miss. (id:53488)
RE/MAX Centre City Realty Inc.
615 Santa Monica Road
London North, Ontario
Welcome to 615 Santa Monica, a beautifully renovated Oakridge bungalow offering 4 bedrooms (3 on the main plus 1 in the lower level) and 3 full bathrooms, including a rare 3-piece ensuite. The main floor has engineered hardwood throughout, a brand new kitchen with quartz countertops and backsplash, and fully renovated bathrooms. The fully finished lower level features a spacious rec-room, living room, two new egress windows, a large bedroom, a 4-piece bath, and a bright finished laundry room. Corner lot with single carport and a great backyard for entertaining. Excellent school district with John Dearness Public, St. Nicholas Catholic, STA only a 5 minute walk, and Oakridge Secondary also close by. (id:53488)
The Realty Firm Inc.
460 Ontario Street
London East, Ontario
Excellent opportunity to own your own investment property or occupy one unit and have extra income from other 2 units to help with mortgage payments. This LEGAL TRIPLEX, 3 unit brick and siding building features 2-3 bedroom units on main and upper floors (Upper currently VACANT)and 1- 2 bedroom unit in basement, plus a large detached garage or workshop at the rear for extra income or personal use. Current rents: upper unit $1065.33 plus hear and hydro, main unit $993.43 plus heat and hydro, and basement unit $673.31 plus heat and hydro. All units have separate entrances, separate hydro meters and water heaters. Residential License available. Newer Roof 2024. Walking distance/close to all the amenities like parks, schools, transit, and Western Fair Grounds. Easy to show. (id:53488)
Pinheiro Realty Ltd
503 - 155 Kent Street
London East, Ontario
A stunning 5th floor condo, featuring 2 bed 2 baths in the heart of the city, walking distance to all of the amazing amenities downtown London has to offer. Parks, shopping, restaurants, public transit, bike paths along the river and so much more. This unit has been fully updated and an open concept feel through living and dining space. Hard surfaces in kitchens and bathrooms, newer flooring, modern cabinets and stainless-steel appliances. The 2 bedrooms are a great size with lots of natural light. Each room has a large closet with sliding doors. The building has some fantastic amenities of its own, gym, exclusive use storage locker, as well as an assigned parking space in the covered parking garage. This unit is perfect for someone wanting to enjoy all downtown has to offer, or also perfect for an investment property. (New Washer/Dryer 2025). Some images virtually staged. (id:53488)
Blue Forest Realty Inc.
10 - 166 Southdale Road W
London South, Ontario
Whether you are a first-time home buyer looking to enter the market, a downsizer seeking a low-maintenance lifestyle, or an investor looking for a turnkey property, this condo townhouse is the perfect fit. This home has been freshly updated and is ready for you to simply unpack and relax. Step inside to find a bright, modern feel with brand-new flooring installed throughout the main level and fresh, neutral paint across the main and upper floors. You will find brand-new carpeting on the stairs and second-floor landing, while all-new LED ceiling lights throughout the home ensure a bright and energy-efficient living space. Beyond the front door, you are in a fantastic location close to everything you need. You are just minutes away from schools, grocery stores, restaurants, and malls, with plenty of parks nearby for outdoor enjoyment. Vacant and available immediately, this unit offers excellent value in a convenient London neighborhood. A short closing is preferred, and dates are very flexible. Don't miss this opportunity to own a home that feels fresh and inviting! **Some photos have been virtually staged** (Living room, Dining Room, Recreation Room, Primary Bedroom) (id:53488)
Oak And Key Real Estate Brokerage
3870 South Winds Drive
London South, Ontario
Welcome to 3870 South Winds Drive, an exceptional opportunity to build your dream home in one of London's most exclusive neighborhoods. Nestled in the heart of Lambeth, this expansive three-quarter acre corner lot sits on a quiet cul-de-sac, offering rare privacy and an ideal setting for a custom luxury residence. Located in a community known for its upscale homes, mature trees, and refined atmosphere, this lot combines the peace of a suburban enclave with easy access to the amenities of southwest London. Just minutes from top-rated schools, boutique shopping, golf courses, parks, and Highway 402 .This listing is for the lot, Once purchased, you'll work with Castell Homes, a trusted local builder known for crafting bespoke, high-end residences that reflect the unique vision of each homeowner. Whatever you're envisioning, 3870 South Winds Drive offers the land, location, and lifestyle to make it a reality. (id:53488)
Century 21 First Canadian Corp
8 - 2089 Beaverbrook Avenue
London North, Ontario
Freshly updated, full of light, and ready for your next chapter. Tucked in the heart of Hyde Park, you'll find this bright and inviting end-unit condo. The spacious entryway with ample closet space & powder room, leads you into a sunlit, open-concept living, dining, and kitchen area - perfect for entertaining or everyday living. The recently updated kitchen features a large pantry and freshly painted cabinets, giving it a modern & refreshed feel. This home is carpet free as it features low maintenance hard surface flooring throughout. Upstairs, the large primary bedroom provides a comfortable retreat with a 3-pc ensuite alongside two additional bedrooms and convenient second floor laundry. Downstairs, you'll find a spacious family room with a rough-in for a wet bar; the perfect spot for movie marathons or game nights with friends. There is also a bonus nook, perfect for a den, hobby or play room. The backyard offers a spacious deck, with lots of room for seating and dining, a natural gas line for a BBQ - a perfect spot for an outdoor kitchen. Close to shopping, restaurants, parks, and schools - this move-in-ready condo combines comfort, function, and location. (id:53488)
Royal LePage Triland Realty
50 - 3200 Singleton Avenue
London South, Ontario
Welcome to 3200 Singleton Avenue, Unit 50, a bright and modern 1-bedroom, 1-bathroom ground-floor access end unit in South London. Enjoy private access, a fenced patio, and convenient parking right outside, making it ideal for first-time buyers, downsizers, or anyone seeking low-maintenance living.The open-concept living space is filled with natural light and features new quartz countertops, soft-close drawers, stainless steel appliances, and a center island in the kitchen. Upgraded pot lights and Feit smart technology light switches add a modern touch throughout. The living room is enhanced with custom built-in shelving around the fireplace, while the bedroom offers three spacious closets and large windows.A modern four-piece bathroom, in-suite laundry, and extra storage provide both convenience and practicality. Located in the Bostwick neighbourhood, you are close to groceries, restaurants, parks, the YMCA, and quick highway access. With all major appliances, light fixtures, and window coverings included, this home is truly move-in ready. Do not miss out! (id:53488)
Blue Forest Realty Inc.
638 Ketter Way
Plympton-Wyoming, Ontario
TO BE BUILT - Nestled in the picturesque town of Wyoming, Ontario, within the sought-after Silver Springs subdivision, this home offers the perfect blend of tranquility and convenience. Enjoy the serene suburban lifestyle while being just under 10 minutes from the 402 highway, making commuting an absolute dream. Colden Homes Inc is proud to present the Dale Model, a starter 2-storey home that boasts 1,618 square feet of comfortable living space with a functional design, high quality construction, and your personal touch to add, this property presents an exciting opportunity to create the home of your dreams. The exterior of this home will have an impressive curb appeal and you will have the chance to make custom selections for finishes and details to match your taste and style. The main floor boasts a spacious great room, seamlessly connected to the dinette and the kitchen. The main floor also features a 2-piece powder room. The kitchen will offer ample countertop space, and an island. The second floor offers 3 well-proportioned bedrooms. The primary suite is destined to be your private sanctuary, featuring a 3-piece ensuite and a walk-in closet. The remaining two bedrooms share a 4-piece full bathroom, offering comfort and convenience for the entire family. Additional features for this home include Quartz countertops, High energy-efficient systems, 200 Amp electric panel, sump pump, concrete driveway and a fully sodded lot. Photos and/or virtual tour are from a previously built model and are for illustration purposes only - Some finishes & upgrades shown may not be included in standard specs. Taxes & Assessed Value yet to be determined. (id:53488)
Century 21 First Canadian Corp.
Contact Melanie & Shelby Pearce
Sales Representative for Royal Lepage Triland Realty, Brokerage
YOUR LONDON, ONTARIO REALTOR®

Melanie Pearce
Phone: 226-268-9880
You can rely on us to be a realtor who will advocate for you and strive to get you what you want. Reach out to us today- We're excited to hear from you!

Shelby Pearce
Phone: 519-639-0228
CALL . TEXT . EMAIL
Important Links
MELANIE PEARCE
Sales Representative for Royal Lepage Triland Realty, Brokerage
© 2023 Melanie Pearce- All rights reserved | Made with ❤️ by Jet Branding
