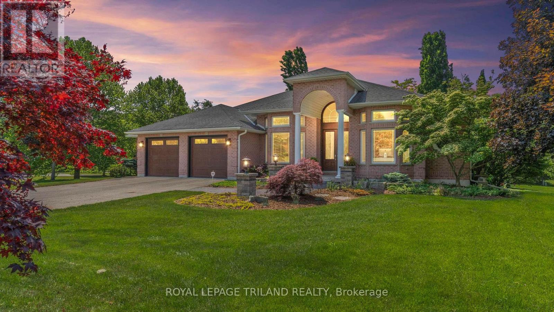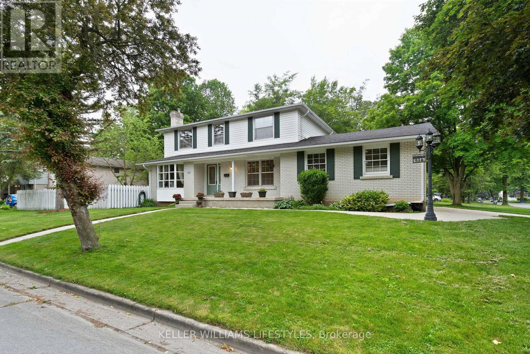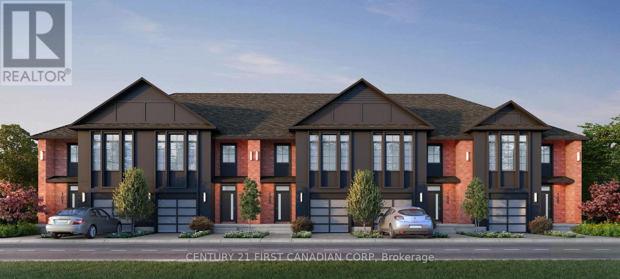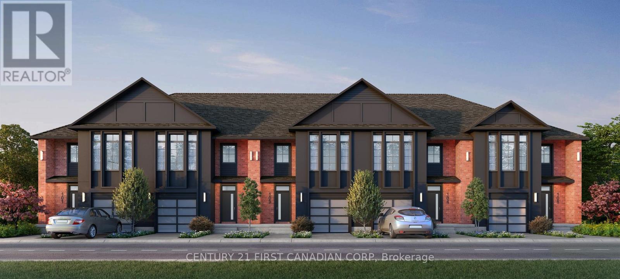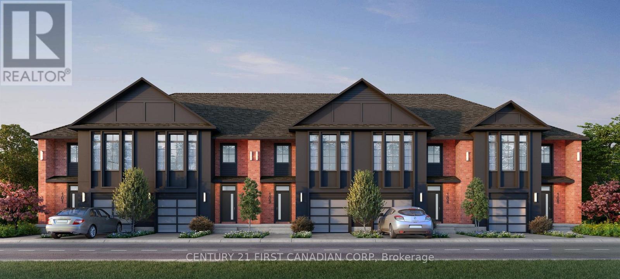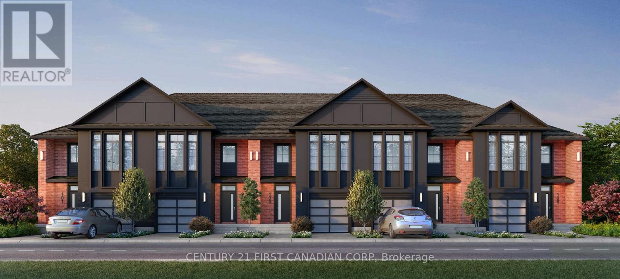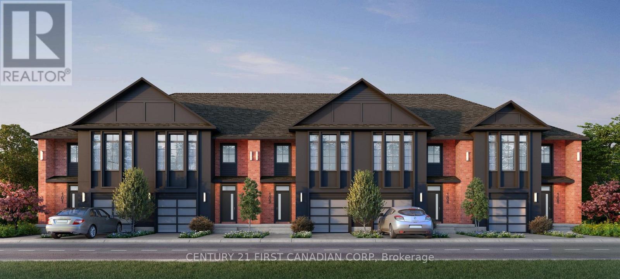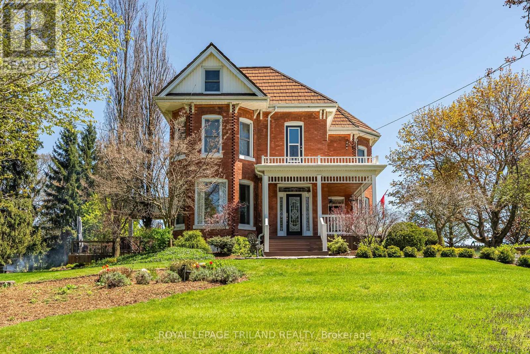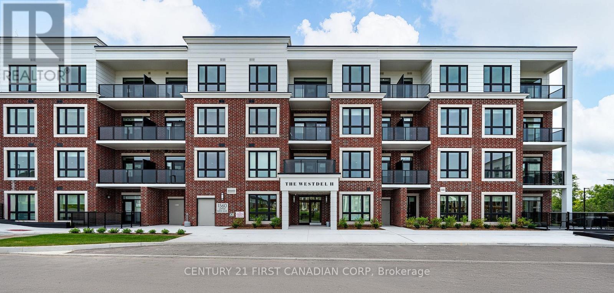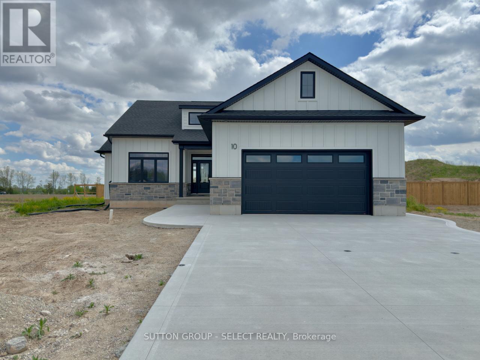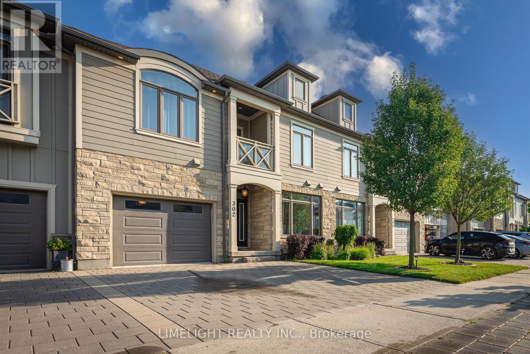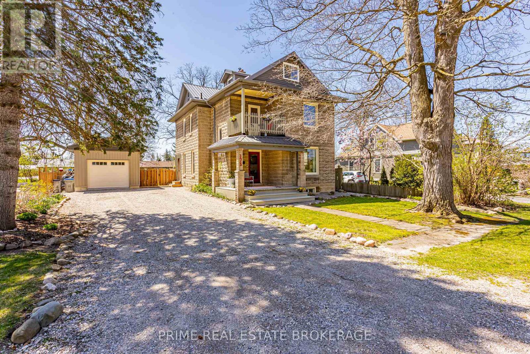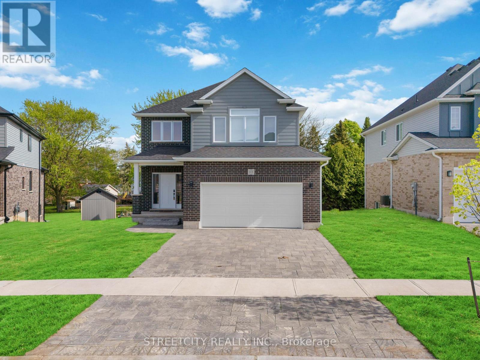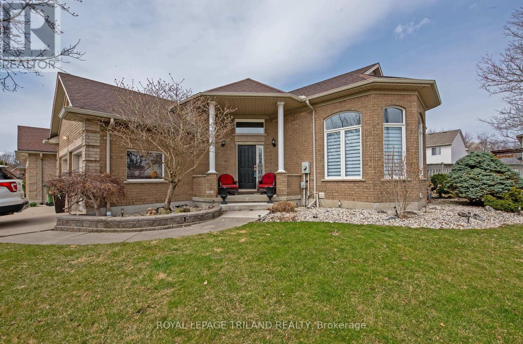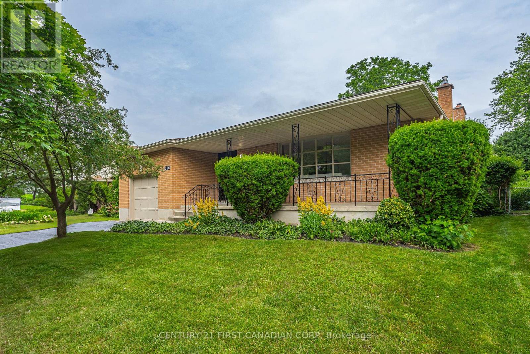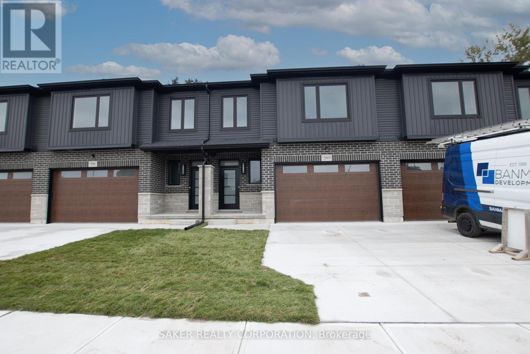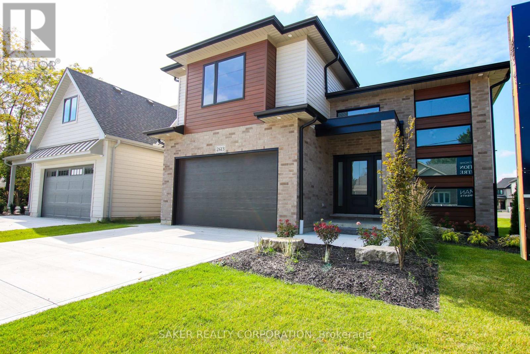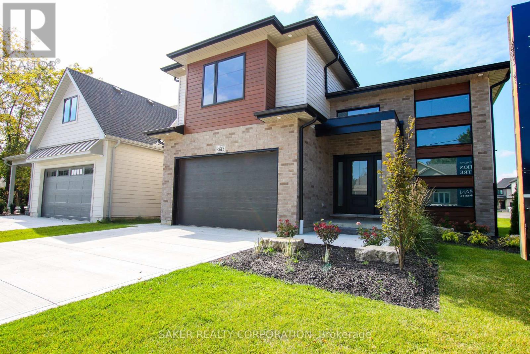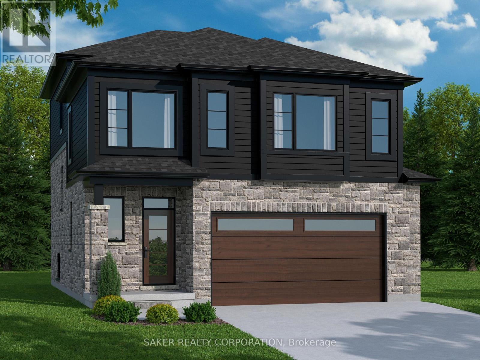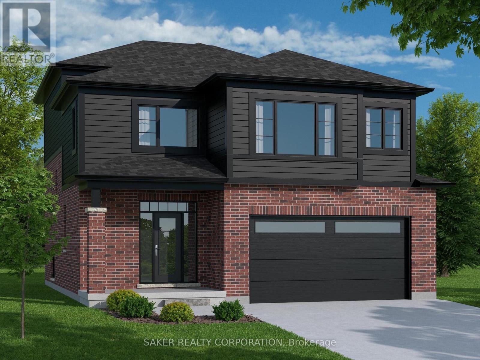310-A St Paul Avenue
Brantford, Ontario
Rare Find: Dual Income or Multi-Generational Home in Brantford! Unlock incredible potential with this unique side-by-side duplex at 310 & 310-A St. Paul. Perfect for investors seeking dual rental income or families needing a flexible in-law setup, these two distinct single-family homes are connected by a convenient breezeway, offering both privacy and connectivity.310-A St. Paul: Modern & Accessible (Built 2022 by Dubecki Homes)This stunning home (fronting Margueretta St.) offers contemporary luxury:13-ft cathedral ceilings in living/kitchen with pot lights; tray ceiling in dining. Chef's kitchen with large peninsula, ample counters, pot drawers, and bright window. Open concept to living/dining. Accessibility focused: 36-inch wide doors, wheelchair-accessible bath with roll-in shower. Thoughtful layout: Large foyer (2 closets), main-floor laundry, two bedrooms. Added Value: Luxury vinyl plank, private side yard access, tall full unfinished basement with 3 large windows and separate entrance ready for an additional living area! Newer furnace, A/C, 100-amp electrical. 310 St. Paul: Remodeled Charm (Built 1940, Remodeled 2022)The original home (fronting St. Paul) was tastefully remodeled in 2022. This distinct 960 sq ft unit offers its own living space, kitchen, 3 bedrooms, and a partially finished full basement. Features include mostly new windows and a durable metal roof. Prime Location & Smart Investment Situated in a desirable Brantford neighbourhood, enjoy easy access to amenities, schools, and transportation. This property offers unparalleled flexibility: substantial rental income from two independent units (separate gas meters, shared water/sewer; power separated, just needs a meter) or ideal multi-generational living with comfort and privacy. Don't miss this rare opportunity in prime Brantford! (id:53488)
Century 21 First Canadian Corp
15 Marla Crescent
London South, Ontario
Welcome to 15 Marla Crescent - a rare opportunity to own a home on one of the few crescents in Old South London, where timeless charm and neighbourly warmth come together in perfect harmony. This beautifully presented 1950's bungalow offers 3 bedrooms and unmatched character on a premium lot. From the moment you arrive, the quiet curve of Marla Crescent draws you in, tucked away, yet steps to the hospital, downtown, and A++ schools, parks, and the near by Wortley Village. Inside, the home blends stunning vintage details with thoughtful updates. The open-concept living and dining area is anchored by a gas fireplace and flooded with natural light from signature corner windows. Beautiful hardwood floors, a coved ceiling, and architectural touches tell a story of quality craftsmanship and pride in ownership. The updated cherry kitchen, complete with granite counters, offers a picturesque view of the private, landscaped backyard. Framed by nature, the 3-season sunroom is your morning retreat, while the private stamped concrete patio is the perfect place to relax and watch the sun set through the trees. The lower level includes laundry, workshop space, and room to expand, whether it's a home office, gym, or future rec room. Marla Crescent is more than a crescent, it is a community. A place where homes rarely change hands, and pride of ownership is always on display. Book your private showing today! (id:53488)
Sutton Group - Select Realty
1852 Foxridge Crescent
London North, Ontario
Welcome to 1852 Foxridge Crescent, a spacious family home in North London's desirable Foxfield neighbourhood built in 2016. Set on a premium lookout lot with a stamped concrete walkway and an inviting enclosed porch, this 1866 sq ft home with 3-bedrooms, 2.5-baths blends curb appeal with functional living, thoughtfully maintained by its original owner. Upgraded tile flooring greets you in the entry hall, powder room, kitchen, and dining area -- ideal for busy families and easy maintenance. A practical mudroom off the garage helps keep daily life organized. The main floor features an open concept layout with 9 foot ceilings on the main floor, perfect for both everyday living and entertaining. Enjoy a spacious, oversized kitchen with stone countertops, custom full length tile splash guard, large island with breakfast bar, ceiling-height upgraded cabinetry provides extensive storage, and a full-size walk-in pantry all open to the dining and living areas. Upstairs, a sunken bonus family room provides an ideal space for movie nights, a playroom, or a comfortable home office. The primary suite includes a walk-through closet and an ensuite with a large glass-tiled shower and separate whirlpool tub for relaxing, and California shutters. Two additional bedrooms share a four-piece bathroom. Second floor laundry adds everyday convenience. The unfinished basement with egress window sits above ground thanks to the lookout lot, offering potential for a future rec room, gym, or workspace with lots of natural light. Step outside to a landscaped backyard and large sundeck for outdoor living. Smart home features including a smart furnace/AC and smart locks add convenience and security. Additional features include an owned water heater, gutter/leaf guards, and upgraded blinds and lighting fixtures throughout. Just minutes from shopping, restaurants, banks, and steps to schools and parks everything your family needs is close at hand! (id:53488)
Sutton Group Preferred Realty Inc.
405 - 1560 Upper West Avenue
London South, Ontario
Welcome to The Westdel II Condominiums by Tricar! This bright and airy 2-bedroom, 2-bathroom corner unit condo offers the perfect blend of comfort and style. With its expansive windows, you'll enjoy an abundance of natural light with a beautiful, treed view. The open-concept living and dining area and outdoor balcony are perfect for entertaining, featuring gleaming hardwood floors and a cozy fireplace. The custom kitchen is complete with stainless steel appliances, quartz countertops, ample cabinet space, and walk in pantry. The Primary bedroom has a large walk-in closet and an en-suite bathroom with double sinks, a luxurious glass shower, and heated floors. The second bedroom is equally spacious, offering versatility for guests, a home office, or den. Take advantage of the building's amenities, including a fitness center, residents lounge, guest suite, and 2 pickle ball courts. Situated in the sought-after Warbler Woods neighborhood in London's west end, you're close to shopping, dining, parks, and London's beautiful trail system. Don't miss out on the opportunity to own this stunning corner unit condo. Its a rare find that combines modern living with a prime location. Schedule a viewing today and make this your new home! This condo is in a brand new condo building. Visit during model suite hours: Tuesday - Saturday 12-4 pm or by appointment. (id:53488)
Century 21 First Canadian Corp
42707 Meadow Wood Lane
Central Elgin, Ontario
Discover refined country living in this beautifully updated executive ranch, set on 1.17 acres in the prestigious Meadow Woods enclave just 15 minutes from Port Stanley beach. This one-floor, 2,700+ sq. ft. home offers the perfect blend of space, privacy, and style. Thoughtful updates include rich hardwood flooring, quartz countertops in the kitchen, baths, and laundry, all-new lighting, and a fully renovated kitchen with stainless steel appliances, gas stove, breakfast bar, and pantry. The open-concept design features cathedral ceilings, transom windows, a bright family room with gas fireplace, and a formal living room with electric fireplace. The primary suite includes patio access, a spacious walk-in closet, and a 4-piece ensuite with glass shower and separate tub. Two additional bedrooms, a refreshed main bath, and a dedicated home office (or optional 4thbedroom) complete the main level. Step outside to a covered, heated patio fronted with a glass wall perfect for enjoying peaceful backyard views year-round. The lower level offers a newly finished rec room, a full bathroom, and plenty of additional space for future development. The oversized 2.5-car garage features a rear door for easy access to lawn and garden equipment. Other highlights include 8'interior doors and hardwired streaming capability. Meadow Woods is known for its estate-sized lots, beautifully designed homes, and tranquil setting all just a short drive to amenities, trails, and the beach. This is the lifestyle you've been waiting for. (id:53488)
Royal LePage Triland Realty
408 - 1560 Upper West Avenue
London South, Ontario
Nestled at the edge of the desirable Warbler Woods neighbourhood, this beautifully appointed 2-bedroom condo offers the perfect blend of luxury, comfort, and convenience. Enjoy peaceful tree-lined views from your windows and relax in a massive primary bedroom with ample space for a sitting area or reading nook.The upscale kitchen features custom cabinetry, a huge walk-in pantry, and stainless steel appliances perfect for both everyday living and entertaining. You'll love the convenience of a dedicated in-suite laundry room, and the warmth of hardwood floors throughout. Located in an exclusive boutique building, this home is ideal for those looking to downsize without compromise. Steps from scenic trails, coffee shops, parks, medical offices, and fitness centreseverything you need is right at your doorstep. Experience peace and privacy in a well maintained building with friendly neighbours, and a strong sense of community. Don't miss out on this peaceful oasis! Schedule a viewing today, or visit us during our model suite hours Tuesdays through Saturdays 12-4pm. (id:53488)
Century 21 First Canadian Corp
836 Westbury Crescent
London South, Ontario
Welcome to this beautiful 4-bedroom, 3 bathroom home in the highly desirable Norton Estate area of London. Set on a mature, nicely treed lot, with a perfect mix of sun and shade, this property offers timeless appeal and thoughtful functionality. The main floor features formal principle rooms, including a separate dining room and a spacious family room. The living room is warm and inviting, anchored by a charming fireplace. The kitchen boasts rich Cherrywood cabinetry, blending style and durability, while hardwood flooring flows throughout both the main and second levels, and timeless details such as crown molding and wainscoting enhance the homes classic character. Upstairs you will find 4 generously sized bedrooms, while the finished lower level offers excellent versatility with a dedicated office and a large recreation room perfect for home theatre, play area, or workout space. An additional feature is the double car garage direct access into the house and a concrete driveway for 6 cars. This home is set in a mature family-friendly area close to parks, schools and amenities; this home blends comfort, style and function in one of Londons most established and desirable boutique communities. (id:53488)
Keller Williams Lifestyles
6961 Heathwoods Avenue
London South, Ontario
Experience the freedom of owning a luxury freehold townhome with ZERO CONDO FEES, offering you the perfect blend of modern elegance, convenience, and affordability. Built by the renowned Ridgeview Homes, these 3 bedroom, 2.5 bathroom townhomes feature 1,525 sqft of thoughtfully designed living space tailored to meet your every need. Step inside to discover an open-concept layout with a gourmet kitchen, stunning finishes, and a bright, inviting living area that flows effortlessly into your private outdoor space-perfect for relaxing or entertaining. Located in the sought-after Lambeth, these homes are just minutes from the 401, with easy access to shopping, dining, schools, and recreational amenities. Enjoy all the benefits of a vibrant community without the burden of monthly condo fees. Make the move to freehold luxury living today. Photos shown are of the Model Home with upgrades. (id:53488)
Century 21 First Canadian Corp
6941 Heathwoods Avenue
London South, Ontario
Experience the freedom of owning a luxury freehold townhome with ZERO CONDO FEES, offering you the perfect blend of modern elegance, convenience, and affordability. Built by the renowned Ridgeview Homes, these 3 bedroom, 2.5 bathroom townhomes feature 1,525 sqft of thoughtfully designed living space tailored to meet your every need. Step inside to discover an open-concept layout with a gourmet kitchen, stunning finishes, and a bright, inviting living area that flows effortlessly into your private outdoor space-perfect for relaxing or entertaining. Located in the sought-after Lambeth, these homes are just minutes from the 401, with easy access to shopping, dining, schools, and recreational amenities. Enjoy all the benefits of a vibrant community without the burden of monthly condo fees. Make the move to freehold luxury living today. Photos shown are of the Model Home with upgrades. (id:53488)
Century 21 First Canadian Corp
6989 Heathwoods Avenue
London South, Ontario
Experience the freedom of owning a luxury freehold townhome with ZERO CONDO FEES, offering you the perfect blend of modern elegance, convenience, and affordability. Built by the renowned Ridgeview Homes, these 3 bedroom, 2.5 bathroom townhomes feature 1,525 sqft of thoughtfully designed living space tailored to meet your every need. Step inside to discover an open-concept layout with a gourmet kitchen, stunning finishes, and a bright, inviting living area that flows effortlessly into your private outdoor space-perfect for relaxing or entertaining. Located in the sought-after Lambeth, these homes are just minutes from the 401, with easy access to shopping, dining, schools, and recreational amenities. Enjoy all the benefits of a vibrant community without the burden of monthly condo fees. Make the move to freehold luxury living today. Photos shown are of the Model Home with upgrades. (id:53488)
Century 21 First Canadian Corp
6985 Heathwoods Avenue
London South, Ontario
Experience the freedom of owning a luxury freehold townhome with ZERO CONDO FEES, offering you the perfect blend of modern elegance, convenience, and affordability. Built by the renowned Ridgeview Homes, these 3 bedroom, 2.5 bathroom townhomes feature 1,525 sqft of thoughtfully designed living space tailored to meet your every need. Step inside to discover an open-concept layout with a gourmet kitchen, stunning finishes, and a bright, inviting living area that flows effortlessly into your private outdoor space-perfect for relaxing or entertaining. Located in the sought-after Lambeth, these homes are just minutes from the 401, with easy access to shopping, dining, schools, and recreational amenities. Enjoy all the benefits of a vibrant community without the burden of monthly condo fees. Make the move to freehold luxury living today. Photos shown are of the Model Home with upgrades. (id:53488)
Century 21 First Canadian Corp
6981 Heathwoods Avenue
London South, Ontario
Experience the freedom of owning a luxury freehold townhome with ZERO CONDO FEES, offering you the perfect blend of modern elegance, convenience, and affordability. Built by the renowned Ridgeview Homes, these 3 bedroom, 2.5 bathroom townhomes feature 1,525 sqft of thoughtfully designed living space tailored to meet your every need. Step inside to discover an open-concept layout with a gourmet kitchen, stunning finishes, and a bright, inviting living area that flows effortlessly into your private outdoor space-perfect for relaxing or entertaining. Located in the sought-after Lambeth, these homes are just minutes from the 401, with easy access to shopping, dining, schools, and recreational amenities. Enjoy all the benefits of a vibrant community without the burden of monthly condo fees. Make the move to freehold luxury living today. Photos shown are of the Model Home with upgrades. (id:53488)
Century 21 First Canadian Corp
3082 Tokala Trail W
London North, Ontario
PRICED TO SELL WITH BELOW MARKET PRICE!!. HYDE PARK -(NORTH LONDON)- PRIME LOCATION-EXTRA***LEGAL BASEMENT UNIT.***Great opportunity to own this beautifully finished home located in North London, a Prestigious, attractive community, in North West London Hyde Park. Builder's model home. having 4+2 rooms,3+1 bath, family room in main floor & lower level. Bright spacious 2 kitchen with stainless steel appliances, granite countertop, trending tone kitchen cabinet. Popular open concept floor plan with upgrades, above-average high door and windows that draw tons of natural sunlight. Professionally fully finished basement has great for extra income, bedroom, full bathroom, workout place. double car garage and Huge size deck, fence much more... Close to Masonville Mall, UWO, YMCA, Hospital... Great schools with school bus. top-rated schools- **St.Gabriel, St. John French(catholic Elementary,) SAB & MTS (Catholic Secondary,) Medway SS, Centennial PS school. Masonville Mall. LHSC hospital. Backyard Privacy to creating a secluded and private outdoor space with wooded and beautiful landscaping creating amazing relax and enjoy your yard during the spring and summer!!! Genuinely great area for growing family! Come to see! You will love it! EXTRA***LEGAL BASEMENT UNIT.*** (id:53488)
Streetcity Realty Inc.
3 - 1061 Eagletrace Drive
London North, Ontario
BRAND NEW - Luxurious 2-Storey Detached Home in Rembrandt Walk - The Orchid II Model - Welcome to Rembrandt Walk, an exclusive Vacant Land Condo Community by Rembrandt Homes, where luxury meets low-maintenance living. Enjoy all the benefits of a detached home, with the added perk of low condo fees that include lawn care (Front and Rear yard) and snow removal, allowing you to embrace a carefree lifestyle. This executive 2-storey boasts an impeccable open-concept design and high-end finishes throughout. The main floor features a chef-inspired kitchen with premium appliances, a spacious great room with gas fireplace, and a generous dinette area that opens to a 10x12 covered deck, plus a 10x12 sundeck extension perfect for indoor-outdoor entertaining.Upstairs, you'll find a convenient second-floor laundry room, a luxurious primary suite with a 5-piece ensuite, and three additional bedrooms served by a well-appointed 4-piece bath ideal for a growing family.The fully finished lower level includes a cozy rec room, an additional 3-piece bath, 4th bedroom, and ample storage space providing even more flexibility and functionality.This move-in ready home includes all appliances as shown and is located in one of Londons most desirable neighbourhoods. Just minutes from Masonville Mall, mega shopping centres, Sunningdale Golf Course, and UWO/Hospital, this is the perfect blend of luxury, convenience, and community living. Dont miss your opportunity to own in Rembrandt Walk Book your private tour today! (id:53488)
Thrive Realty Group Inc.
6058 Stone Church Road
Central Elgin, Ontario
The POOL is open, just in time to Welcome you to this Stunning Red Brick Home with 5 bay detached garages, in Union, Ontario! Perched proudly atop a hill since 1890, this breathtaking red brick home in Union, Ontario, is a timeless masterpiece a rare opportunity to own a slice of history while enjoying modern comforts. Meticulously maintained from the ground up, this grand 3-bedroom, 2-bath home blends historic charm with modern luxury and sits on almost an acre of beautifully landscaped property. Step inside and be transported to an era of classic elegance, where soaring ceilings, intricate woodwork, and original architectural details seamlessly complement thoughtful updates. The lower level offers a spacious family room, a rec room with a pool table, and a separate entrance perfect for entertaining or a private retreat. Outside, your backyard oasis awaits! Featuring a gorgeous inground pool (2022) with a brand-new heater (2024), stamped concrete, a covered porch with composite along with vinyl millwork. Deck is pressure treated with vinyl. upgraded lighting (2018), and a luxurious granite outdoor kitchen, this space is perfect for summer relaxation and entertaining, Surrounded by nature in your own private setting. Impressive 5 bay garage offers endless possibilities! Bay 1 Man Cave with ample space for sporting goods and extra parking. Bay 2 Workshop. Bay 3 & 4 , Bay 5 Club Room with epoxy flooring, antique barn board, heat pump (2023) for entertaining. This property provides the perfect blend of privacy and convenience. Just minutes from the Blue Flag beaches of Port Stanley, you can enjoy beach life, theatre, fine dining, cozy cafes, live entertainment, and boutique shopping, all while retreating to your own hilltop haven. A timeless treasure in a coveted location this is a once-in-a-lifetime opportunity to own a piece of Unions rich history! Too many upgrades and features to list. Experience the perfect blend of history, luxury, and lifestyle! (id:53488)
Royal LePage Triland Realty
16 - 2261 Linkway Boulevard
London South, Ontario
Welcome to Rembrandt Homes Newest Development in South West London call "UPPER WEST BY REMBRANDT HOMES". Rembrandts most popular 3 Bedroom, 2.5 Bath floor plan "The Westerdam", has been designed with Modern touches and Floor plan enhancements you will fall in love with. Offering 1747 square feet of finished living space including a Rare WALK OUT lower level family room. This unit has been finished with numerous upgrades including, Quartz counters in Kitchen and Baths, Ceramic Tile, Upgraded Kitchen, and Brushed Oak Hardwood Flooring. The Redesigned primary bedroom features a walk-in closet and a luxurious 5-piece bathroom w/ free-standing soaker tub, double sinks and tile/glass shower. Upper-level laundry closet has a convenient folding counter and custom cabinetry. Exclusive parking for two vehicles, single attached garage with inside entry. Quality Energy Star Construction with Triple Glazed Windows. UPPER WEST, is ideally located just minutes away from beautiful walking trails at Kains Woods and Just a short drive to Mega Shopping Centres, numerous Golf Course and 401-402 Highway Access. Low Condo Fees Cover, Shingles, Windows, Doors, Decks, Driveway Ground and Exterior Maintenance. (Photo Gallery includes Virtually Staged Photos). ATTENTION BUYERS - AMAZING BUILDERS PROMOTION of *2.99% for *3 YEAR TERM on O.A.C. (* for a Limited time only) (id:53488)
Thrive Realty Group Inc.
1013 Perth Rd 139 Road
Perth South, Ontario
1013 Perth Road 139, where rural charm meets modern comforts. This fully renovated property, set on a generous 0.54-acre lot, offers a serene escape for families and car enthusiasts alike, just 20 minutes from the vibrant city of London. Boasting three well-appointed bedrooms and two bathrooms, this home caters to the needs of a growing family or those desiring space to flourish. You will be particularly enamoured with the property's heated garage, completed with a second kitchen, ensuring your vehicles are housed in style and your gatherings are catered for without ever needing to step into the main house. The additional loft space above the garage offers a versatile area, perfect for a home office, hobby room, guest bedroom or additional storage. The excitement doesn't end there; the finished basement and separate basement entrance from the garage adds a layer of convenience and potential. Outside, the composite deck and stamped patio are the perfect area for enjoying the serene countryside views. For those requiring more, a detached heated shop stands ready for your projects or additional vehicle storage. Don't miss this opportunity to own a slice of semi-rural perfection at 1013 Perth Road 139, where luxury meets the laid-back lifestyle. (id:53488)
Sutton Group - Select Realty
Benchmark Real Estate Services Canada Inc.
312 - 1560 Upper West Avenue
London South, Ontario
Welcome to The Westdel Condominiums by Tricar! This brand-new, beautifully designed northwest corner condominium, offers an exceptional combination of modern living and serene surroundings. Located in the quiet and desirable neighborhood of Warbler Woods, this 2-bedroom, 2-bathroom home is perfect for those seeking both comfort and convenience in a peaceful setting. The gourmet kitchen features white Barzotti cabinetry, stainless steel appliances, a walk in pantry, and ample counter space for preparing meals and entertaining guests. Both bedrooms are generously sized, with the master suite offering its own private balcony, ideal for sipping morning coffee or unwinding in the evening. The configuration of the primary bedroom also offers a private nook perfect for a desk or reading area. The en-suite bathroom in the primary bedroom is complete with modern fixtures, and a glass-enclosed shower. With two private balconies, you'll enjoy the best of indoor and outdoor living. This condominium is situated in a brand new, well-maintained building, offering top-notch amenities, including secure underground parking, bike storage, a fully equipped fitness center, beautifully appointed residents lounge, guest suite, and 2 pickle ball courts. Located just minutes from local parks, shops, restaurants, and trail system you'll have everything you need right at your doorstep, while still being able to enjoy the tranquility of the quiet Warbler Woods neighborhood. Make this extraordinary condominium your new home today! Model Suite Hours Tuesday - Saturday 12-4pm or by private appointment. (id:53488)
Century 21 First Canadian Corp
10 Lois Court
Lambton Shores, Ontario
This flagship 1,753 sq. ft. Rice Home will be sure to impress. With high quality fit and finishes this 3 bedroom, 2 bath home features: open concept living area with 9 & 10' ceilings, gas fireplace, centre island with kitchen, 3 appliances, main floor laundry, master ensuite with walk in closet, pre-engineered hardwood floors, front and rear covered porches, full unfinished basement with roughed in bath, Hardie Board exterior for low maintenance. Concrete drive & walkway. Upgrades over and above the high quality standard finishes include: black windows inside and out, black exterior doors, front door glass design, all black plumbing fixtures, beverage pantry and sump pump back up. Call or email L.A. for long list of standard features and finishes. Newport Landing features an incredible location just a short distance from all the amenities Grand Bend is famous for. Walk to shopping, beach, medical and restaurants! Noe! short term rentals are not allowed in this development, enforced by restrictive covenants registered on title. Price includes HST for Purchasers buying as principal residence. Property has not been assessed yet. (id:53488)
Sutton Group - Select Realty
1337 Medway Park Drive
London North, Ontario
PREMIUM WALKOUT lot backing on the creek. Welcome home to 1337 Medway Park Drive! A new subdivision in Creekview, which is a sought-after community in North West London Hyde park. 2800 SQ FT home features 4+2 bedrooms, 4.5 washrooms & a PREMIUM WALKOUT lot backing on the creek and a FULLY FINISHED basement with a separate entrance & kitchen. Almost 4000 SQ FT of total finished living space! Enjoy an open-concept layout with 10 FT ceilings 8ft doors on the main floor with a grand foyer, spacious living room, and an upgraded kitchen, quartz counters, cabinets, and breakfast bar. The second floor is 9FT ceilings 8ft doors, 4 good-sized bedrooms& a luxurious master bedroom with an attached walk-in closet, also another bedroom with full bath. High ceiling basement is fully finished with a RARE walkout premium and a separate entrance. The lower level features approx 1064 SQ FT and a bright layout with 9 FT ceilings, bedroom, full washroom, full kitchen, and a dining/living room. Completely finished from top to bottom, ready to move in! Located in the prime location of North London. Close to all amenities such as schools, shopping, UWO, Masonville Mall, Downtown London and much more. Buy your dream home today! for additional income potential or extra living space for family (id:53488)
Streetcity Realty Inc.
6584 French Avenue
London South, Ontario
Welcome to 6584 French Avenue A Custom-Built Luxury Retreat in Coveted Talbot Village! Discover timeless elegance and modern comfort in this stunning executive home nestled in the heart of Talbot Village Phase 5. Boasting over 4,400 sq ft of refined living space above grade and an additional 1,716 sq ft of finished lower level. This spectacular home is truly in a class of its own. Featuring 5 bedrooms and 5.5 bathrooms, this residence is designed for upscale family living and stylish entertaining. The main floor offers a soaring two-storey foyer, a sunlit great room with a gas fireplace, a home office, formal dining, and a luxurious chef's kitchen complete with premium appliances, custom cabinetry, and a large center island perfect for hosting. Upstairs, you'll find a loft, four spacious bedrooms, including a primary retreat with a spa-inspired ensuite and walk-in closet. The fully finished lower level expands your living space with a recreation room featuring a cozy fireplace, a home gym, theatre zone, and a guest bedroom with full bath. Step outside to your own private oasis, a resort-style backyard featuring a heated in-ground pool with a tranquil fountain, a poolside bathroom with walk-in shower, hot tub, fire pit, and a covered outdoor dining area ideal for entertaining. Additional highlights include a heated garage, main floor laundry, three gas fireplaces, built-in speakers, and upgraded finishes and fixtures throughout. Rarely does a home combine such thoughtful design, luxurious details, and incredible outdoor living. Whether you're relaxing, entertaining, or working from home this property has it all. Don't miss your chance to own this one-of-a-kind dream home. Book your private showing today! (id:53488)
Century 21 First Canadian Corp
2949 Meadowgate Boulevard
London South, Ontario
Welcome to this beautifully updated 3 bed, 2.5 bath home featuring nearly 1,800 sq ft of finished space and loaded with thoughtful upgrades! You'll love the quartz countertops in the upper bathrooms, black stainless steel appliances in the kitchen, and the cozy gas fireplace. Take advantage of summers on the deck with a gas BBQ hookup, solar lighting, and your own 5-person hot tub; or retreat to the fully finished basement with fresh paint (2024) and new carpet (2024). Enjoy added comfort and peace of mind with new flooring throughout (2024), central air (2024) and a furnace inspected in 2024. (id:53488)
Blue Forest Realty Inc.
2 Dalhousie Crescent
London South, Ontario
Tucked into one of Londons most sought-after neighbourhoods, this updated 3-bedroom, 2-bath END-unit condo brings the wow factor without blowing the budget (under $500K, for real!). From the moment you arrive, you're greeted by serious curb appeal and your own private front courtyard, a serene, sun-soaked outdoor space perfect for morning coffee or summer night chats with friends. The concrete patio sets the scene for laid-back living, right at your front door. Step inside to vaulted ceilings and a smartly planned layout. At the rear of the home, the show-stopping custom Caseys kitchen is the perfect blend of style and function ideal for cooking up a storm or simply admiring the cabinetry and backsplash with a glass of wine in hand. This spacious home has been meticulously maintained, loaded with thoughtful upgrades, and it absolutely shines. A single car garage, great layout, and smart updates throughout make everyday living easy. And let's not forget location! You're in desirable Westmount, just steps to the Bostwick YMCA, walking distance to shopping, and in a fantastic school district with excellent options across multiple boards.This isn't just a condo. Its your next chapter and its a good one! Upgrades (2017) Patio Doors, (2020) Kitchen Windows, (2022) Primary Bedroom Window, (2022) Concrete Patio, (2022) Caseys Custom Kitchen, (2022) Kitchen Flooring, Backsplash, Countertops, (2022) Fridge & Range, (2023) Dishwasher, (2023) Courtyard Fence, (2023) Basement Window, (2024) Front and Storm Door, (2024) A/C, (2025) All door handles, hinges, door stoppers, All baseboards updated. (id:53488)
A Team London
51 Queen Street
Strathroy-Caradoc, Ontario
51 Queen St, Strathroy. A beautiful, spacious family home on a double lot in the heart of Strathroy, this stunning and move-in-ready two-storey home offers 100 feet of frontage and plenty of space inside and out. Step into a bright and inviting open-concept kitchen and dining area, featuring oversized windows, a large island with quartz countertops, and ample room for entertaining family and friends. The main floor continues into a generous family room with a custom tiled entertainment wall and cozy gas fire place. The spacious primary suite includes a large bedroom, an updated 4-piece ensuite, and a walk-in closet. Adjacent to the primary bedroom is a versatile bonus room ideal for a home office or nursery. Upstairs, you'll find two bedrooms, a full 4-piece bath, and a dedicated rec room with abundant storage, an ideal setup for children or guests. The expansive frontage allows for a 2-car attached garage, 8-car concrete driveway, and a detached 16' x 24' garage/shop (added in 2018) with hydro and a motorized overhead door, perfect for storage, a workshop, or just a place to hang out. Additional updates include a new roof in 2023. (id:53488)
Thrive Realty Group Inc.
685 Strathmeyer Street
London East, Ontario
This charming 1.5-storey yellow brick home sits on a beautifully treed corner lot. Inside, you'll find original hardwood floors, a gas fireplace, fresh paint, and plenty of natural light. With three bedrooms upstairs and a main-floor den that could serve as a fourth bedroom, the layout offers excellent flexibility. The kitchen opens to a bright three-season sunroom, which leads to the beautiful new deck and the partially fenced yard.The finished basement includes two additional rooms and cold storage. While the windows are not currently egress-sized, they do feature window wells offering clear potential for future upgrades. Ideally located between Western University and Fanshawe College, this home is a smart option for investors, young families, or anyone looking to move to a central neighbourhood. (id:53488)
Blue Forest Realty Inc.
88 Wethered Street
London East, Ontario
Step into this fully updated home offering the perfect blend of style, space, and convenience. Situated on a large lot on a quiet, family-friendly street, this 3+1 bedroom, 2 full bath home features a bright open-concept layout ideal for modern living. The renovated kitchen flows seamlessly into the spacious living and dining areas - perfect for entertaining or everyday comfort. Enjoy the flexibility of a bonus room that can be used as a fourth bedroom, home office, or guest suite. Along with a cozy rec room ideal for movie night, a kid's play area or a relaxed hangout space. Both bathrooms have been tastefully updated, and the entire home is move-in ready. Outside, the large backyard provides endless potential, whether for hosting, gardening, or simply unwinding. Can't forget the three-season sunroom that extends your living space - ideal for morning coffee, reading, or enjoying the view of your yard. Located close to schools, shopping, parks, and transit this home offers everything. A true must-see! (id:53488)
Royal LePage Triland Realty
302 Callaway Road
London North, Ontario
NO CONDO FEES! This luxury freehold home, built by Domus in 2013, offers a chance to live in the prestigious Sunningdale area of North London. As you arrive, you'll notice the stone exterior, glass balcony, garage, and extended driveway. Inside, the open-concept layout includes 3 bedrooms, 3 bathrooms, hardwood floors, and a finished basement. The main floor is bright and spacious with tall windows, cathedral ceilings, and stunning views of a protected green space and pond. The kitchen features granite countertops, a breakfast bar, and high-end appliances. Upstairs, you'll find a spacious primary bedroom complete with an ensuite, walk-in closet, and private balcony. There are also 2 other generously sized bedrooms, a convenient laundry room, and another full bathroom. Additional highlights include a 2nd laundry room in the basement, garage access to the yard, a deck overlooking the pond and trails, and more.This home is close to top-notch amenities like Sunningdale Golf & Country Club, Masonville Mall, UWO, and local parks. Why buy a condo when you can enjoy all the benefits of freehold ownership with no monthly condo fees, allowing you to have control over your property and lower ongoing costs. No risk of rising condo fees, higher appreciation potential, and flexible management of expenses. You own the building and the land. A great choice for those looking to invest in a townhouse without the burden of monthly fees. (id:53488)
Limelight Realty Inc.
65 - 720 Deveron Crescent
London South, Ontario
3 BEDROOM | 2 BATH ROOM. 720 Deveron offers exceptional value and comfort in a family-friendly community close to all amenities. Perfect for first-time buyers, downsizers, or investors, this move-in-ready home combines functional living space with attractive features throughout. Step inside to a large eat-in kitchen with ample storage and easy-to-clean tiled flooring, perfect for daily living and entertaining. Kitchen has direct access to a fully fenced rear patio, ideal for outdoor dining, pets, or gardening. The spacious living room boasts new laminate wood flooring, creating a warm and inviting space. Upstairs, you'll find three generously sized bedrooms and a modern 4-piece bathroom with ceramic tile flooring. The finished lower level features a spacious rec room with a cozy gas fireplace, offering a great space for a family room, home gym, or office. Additional highlights include: Covered carport with parking for 2 vehicles, Central air conditioning, Low condo fees in a well-run condo corp., Visitor parking on-site. Enjoy the convenience of being close to parks, schools, shopping, public transit, and easy access to the 401. (id:53488)
The Realty Firm Inc.
863 Colborne Street N
London East, Ontario
Incredible opportunity at 863 Colborne Street. Fully renovated, turn-key duplex located in one of London's most sought-after downtown neighbourhoods. Ideal for investors, multi-generational living, or buyers seeking a mortgage helper, this property offers versatility, style, and strong income potential. Both units are bright, spacious, and modernized throughout, featuring separate laundry, premium finishes, and private outdoor spaces. The front unit boasts a large porch, while the rear unit features a massive deck and expansive backyard, perfect for tenants or families seeking green space. The rear unit includes a large basement storage area, ideal for a recreation room, playroom, or home office, and an unfinished attic space with potential to add a second bedroom, further increasing rental income. Located minutes from Western University, Fanshawe College, and all downtown amenities, this high-demand rental area commands premium rents for quality homes with outdoor living. Don't miss this rare opportunity to own a high-yield, low-maintenance investment in a thriving urban location. Zoned R2-2 | Updated Mechanicals| Turnkey Investment | Income-Generating (id:53488)
The Realty Firm Inc.
53765 Heritage Line
Bayham, Ontario
Great Opportunity! This house offers 3 bedrooms and 1 bath and features an open concept kitchen and living space. The lower level features a family room area and a large additional space for storage. Laundry is conveniently located on the main floor. This property has had many updates and renovations and is looking for a handy buyer who can carry on the work and continue to add value to this property. (id:53488)
Janzen-Tenk Realty Inc.
175 Broadway Street
North Middlesex, Ontario
Step into a piece of history with this stunning 5-bedroom, 3-storey century home - a perfect blend of vintage charm and modern functionality. Nestled in the heart of a vibrant small town, this property offers more than just a place to live - it offers a lifestyle. Walk to everything you need: Main Street shops, parks and splash pad, schools, YMCA/arena, library, and scenic trails - all just minutes from your doorstep. Plus, you're only 15 minutes to Grand Bend Beach,30 minutes to London, and 45 minutes to the U.S. border, making this an ideal hub for work, play, and family life.Inside, this home tells a story, with original hardwood floors, detailed wood trim, and solid wood doors that speak to its rich past. The main floor is warm and inviting, featuring a living room with pocket doors, a formal dining room with a wood-burning fireplace, and a bright and airy kitchen complete with concrete countertops, a centre island, and sunny backyard views. You'll also find a den/office with laundry, a spacious 3-piece bath, and mudroom with side entrance - making daily life flow effortlessly. Upstairs, the second level offers four spacious bedrooms, a gorgeous 4-piece bathroom with a soaker tub and double vanity, and a private balcony to enjoy a quiet moment with your morning coffee. The third floor is a hidden gem a bright, open space featuring a fifth bedroom and a cozy sitting area - perfect for a guest suite, teen retreat, or creative studio. Outside, the magic continues in a fully fenced backyard filled with mature trees, lush gardens, and even a treehouse - an outdoor haven for kids, pets, and gatherings with friends. A detached garage/workshop and ample driveway parking space make this home as practical as it is beautiful. Whether you're a growing family, looking for multigenerational living, or simply craving a home with character and space to breathe, this is one of those rare properties that truly has it all. (id:53488)
Prime Real Estate Brokerage
78 - 1096 Jalna Boulevard
London South, Ontario
Lovely main floor two bedroom unit with in suite laundry. Enjoy your summer morning coffee on your private patio and a nice cup of coco by your fireplace in the winter. This is an end unit which offers an extra window. Book your showing today! (id:53488)
Blue Forest Realty Inc.
136 King Street S
Chatham-Kent, Ontario
Welcome to 136 King Street South in the quiet village of Highgate. This stately Victorian home, built in the 1800s, sits proudly on a rare double lot and showcases original terracotta brick and intricate gingerbread trim, professionally painted in 2025. All windows and doors have been capped in black aluminum, and the property is fully enclosed with a custom seven-foot reclaimed barn beam fence, offering privacy and a distinctive character. Inside, you're welcomed by a grand original staircase, soaring 10-foot ceilings on both levels, 12-inch baseboards, crown mouldings, ornate ceiling medallions, and original cast iron radiators. The open-concept main level is spacious, filled with charm, and offers a potential main floor bedroom. The kitchen blends historic detail with modern updates, featuring a farmhouse sink, classic backsplash, durable countertops, a double-door fridge from 2021, a gas range and dishwasher installed in 2025, and the convenience of the original butler staircase. Upstairs, you'll find four generously sized bedrooms, including a spacious primary suite with its own dressing room. The upstairs bathroom includes a beautifully reglazed original cast iron clawfoot tub, perfect for relaxing. The full-height basement with a repointed fieldstone foundation includes laundry with a new dryer added in 2024. The outdoor space offers a large workshop or garage, a custom-built chicken coop with permit, a fifty-foot garden with perennial garlic and asparagus, and plenty of room to enjoy both sunrises from the Juliet balcony and sunsets over the western farmland. Just five minutes from Highway 401, Highgate offers a peaceful small-town lifestyle with convenient local amenities including a post office, diner, library, legion, and the Mary Webb Centre for arts and culture. You're also a short drive to Thamesville, Ridgetown, Blenheim, Chatham, beaches, parks, and seasonal markets. A truly unique opportunity to own a beautifully maintained historic home! (id:53488)
Century 21 First Canadian Corp
1781 Whitehall Drive
London East, Ontario
Welcome to 1781 Whitehall Drive a beautifully renovated bungalow situated on a quiet, tree-lined street in one of London's most established and family-friendly neighborhood. This move-in-ready home offers a rare blend of style, function, and versatility, with a fully finished lower-level apartment, a detached garage the perfect man cave, and countless updates throughout. Set on an oversized lot with mature landscaping and brand-new exterior finishes, this home delivers curb appeal and outdoor space that's hard to find. Inside, the main floor has been transformed with a bright, open layout featuring two spacious bedrooms, a modern four-piece bathroom, and a stunning white kitchen outfitted with soft-close cabinets, sleek countertops, and brand-new stainless steel appliances. Every detail has been thoughtfully upgraded, from the flooring and lighting to the trim and finishes, creating a fresh and inviting atmosphere. The lower level offers even more value with a separate in-law suite complete with its own entrance, kitchen, bathroom, and living space ideal for extended family, guests, or potential rental income. Its a perfect setup for multi-generational living or smart investing. Step outside to enjoy your private backyard retreat, enhanced with fresh landscaping and plenty of room for entertaining, gardening, or simply relaxing. The detached garage is the perfect man cave or workshop, offering extra living or hobby space, while the large shed adds convenient storage. The home has been upgraded with new insulation, new siding, and a full security camera system for peace of mind and year-round efficiency. This home is located just steps from great schools, beautiful parks, public transit, and all the amenities you need from shopping to restaurants and services. Whether you're a first-time buyer, downsizer, or investor, 1781 Whitehall Drive is a turn-key property that combines modern comfort with flexible living. (id:53488)
Century 21 First Canadian Corp
Century 21 First Canadian Steve Kleiman Inc.
6908 Egremont Drive
London North, Ontario
1.7 Acre Property Backing onto Westhaven Golf and Country Club. Tucked in from the road, with meandering drive approach to the impressive two-story home. Just minutes from city amenities, your country retreat awaits. Add your custom upgrades to amplify this incredible opportunity. Whether you dream of creating an over the top outdoor entertainment space, or simply enjoying the views, this property provides endless possibilities. Inside, the home features four spacious bedrooms upstairs and a main floor den. A beautifully bright family room with soaring ceilings and large windows that flood the space with natural light. Cozy reading room or dining room with doors to the deck and back yard. Kitchen has massive eating area. Loaded with so much potential both inside and out, this home is great for those who love to enhance their living space and truly make a home their own. Being sold under power of sale - as is, where is with no representations or warranties of any kind by brokerage or seller. (id:53488)
Oliver & Associates Sarah Oliver Real Estate Brokerage
19 Cypress Street
St. Thomas, Ontario
Welcome to 19 Cypress Street. This lovely 3 bedroom, 2 bath semi-detached home situated on a corner lot is affordable living in sought after St Thomas. Upon entering the home, you will appreciate the updated kitchen and the open concept layout. Main floor bedroom and 4pc bath complete the main level. Upstairs, you will find 2 spacious bedrooms as well as a 2pc bath. The laundry, the second family room and den are all found in the lower level. Spacious backyard and parking for 3 as well as walking distance to amenities should make this home one you must visit. Shingles and most appliances are approximately 3 years old and the furnace is approximately 6 years old. Some windows have been updated. (id:53488)
Blue Forest Realty Inc.
1249 Sandbar Street
London North, Ontario
Welcome to 1249 Sandbar Street! Nestled in the heart of North London, this beautifully maintained home offers a perfect harmony of sophistication and comfort for the modern family. Boasting 4 generously sized bedrooms, 2.5 bathrooms, and a spacious double-car garage, there's plenty of room for your family to grow and enjoy. Step into the open-concept main floor where natural light floods a bright and inviting living area, highlighted by a sleek electric fireplace. The contemporary kitchen is a showstopper with granite countertops, a large central island, and ample cabinetry ideal for stylish entertaining and everyday convenience. A versatile den on the main floor makes an excellent home office or private study. Upstairs, the luxurious primary suite serves as a serene retreat, complete with a walk-in closet featuring a relaxing soaker tub and separate glass shower. Three additional bedrooms offer plenty of space and light, creating welcoming environments for children, guests, or hobbies. Immaculately cared for and truly move-in ready, this exceptional home is designed to elevate your everyday living. Don't miss your chance book your private showing today and discover everything 1249 Sandbar Street has to offer! (id:53488)
Century 21 First Canadian Corp
98 - 1385 Commissioners Road W
London South, Ontario
Welcome to carefree living in the sought-after village of Byron, just steps from Springbank Park, shopping, restaurants, and top-rated schools. This bright and spacious three-bedroom townhouse condo offers the perfect blend of comfort, convenience, and community charm. The main level features an inviting living area with large windows and neutral tones, flowing seamlessly into the dining space and kitchen, ideal for both daily living and entertaining. Upstairs, you'll find three well-sized bedrooms with generous closet space and a full 4-piece bathroom. The finished lower level offers a versatile recreation room, home office, or playroom, along with plenty of storage. Enjoy the private outdoor patio, perfect for morning coffee or evening BBQs, all with low-maintenance condo living. Quiet and family-friendly complex with mature trees and well-kept grounds. Whether you're downsizing, investing, or buying your first home, this is a rare opportunity to live in one of London's most beloved neighbourhoods. Don't miss your chance to enjoy the Byron lifestyle! (id:53488)
Oliver & Associates Sarah Oliver Real Estate Brokerage
68 - 1478 Adelaide Street N
London North, Ontario
Do not miss out on this exceptional end unit, a one-floor townhome condo situated in a tranquil community within London's Northridge neighbourhood. The cathedral ceiling, two sets of patio doors, and an abundance of windows create a light-filled main level. The eat-in kitchen provides ample storage and patio doors leading to a bonus private side yard. The kitchen opens to the dining room and spacious living room, which features a cozy fireplace, ideal for entertaining. After dinner, relax in a serene patio area surrounded with greenery. Retire to your spacious primary suite, equipped with a luxurious four-piece ensuite bathroom. Family or guests can enjoy the other large, main floor bedroom, or use the additional space as a home office. The lower level is partially completed and includes space for either a bedroom, a family or recreation room, and still has plenty of storage room. Convert the existing lower level two piece bath to a full bathroom, and have all the additional conveniences for a self contained suite in the lower level. Strategically located near the Masonville shopping district and other exceptional amenities in the burgeoning Fanshawe Park Road corridor, this home offers convenient access to transit, including Western, Fanshawe, University Hospital and downtown areas. As an added bonus, this home boasts many accessibility features including a ramp in garage, chair lift to lower level, and main floor laundry. The only thing this home requires is your presence! Living/Dining Room and Primary photo are virtually staged. (id:53488)
Keller Williams Lifestyles
101 Basil Crescent
Middlesex Centre, Ontario
Welcome to this beautifully upgraded 2022 built home located in the sought-after, family-oriented community of Ilderton just minutes from north of London. Offering 4 spacious bedrooms, each with its own private ensuite, and 4.5 baths in total, this property delivers exceptional comfort and privacy for the modern family. Step inside to a grand open-to-above foyer that leads into a thoughtfully designed open-concept main floor featuring 9-ft ceilings, an open-concept living, dining, & kitchen area and large windows that bring in an abundance of natural light. The chef-inspired kitchen boasts quartz countertops, walk-in pantry, sleek cabinetry, and built-in stainless steel appliances, perfect for both everyday living and entertaining. The adjacent living area offers cozy yet refined comfort, with beautiful backyard views that make this space feel open and serene. Upstairs, each bedroom is generously sized and features its own private ensuite, a rare find and luxurious feature ideal for families or guests. Outside, enjoy the expansive pie-shaped lot complete with a custom wooden deck a perfect setting for summer gatherings or peaceful relaxation. Don't miss your opportunity to own this exceptional home book your showing today (id:53488)
Streetcity Realty Inc.
2 Galbraith Court
St. Thomas, Ontario
Charming Side-Split Home on Premium Corner Lot southside. This appealing south-facing side-split home offers the perfect blend of space, comfort, and functionality. Situated on a generous corner lot, this property provides lots of room and curb appeal. Home Highlights: 3 bedrooms and 2 bathrooms across multiple levels Premium corner lot with spacious, fully fenced yardTwo-car garage with double-wide cement drivewayThe main floor impresses with dramatic 12-foot ceilings and abundant natural light through large windows. This level includes a spacious living room. Dedicated dining area Well-appointed kitchen featuring quarts countertop, appliances (refrigerator, stove, built-in microwave, and dishwasher) French doors opening onto a substantial 24' 27' deck, perfect for outdoor entertaining Upper Level: The second level offers: Two comfortable bedrooms in an ensuite arrangementThree-piece bathroom.The lower level provides additional living space with a cozy family room with a gas fireplace, a Third bedroom, convenient laundry room with ample storage options. This thoughtfully designed home offers versatile living spaces across its split levels, making it ideal for families seeking both togetherness and privacy in a desirable neighborhood setting. (id:53488)
Royal LePage Triland Realty
356 Blackacres Boulevard
London North, Ontario
Welcome to 356 Blackacres Boulevard- A North London Gem with IN-LAW SUITE! Set in the heart of beautiful North London, this solid brick 3+1 bedroom back split has been completely updated from top to bottom and is ready to impress! Located just steps from Jaycee Park & Blackacres Park, while also in close proximity to Hyde Park, Masonville Mall, Western University, and top-rated schools, this home offers convenience, charm, and unbeatable investment potential. Step inside to discover a bright, sun-soaked main level, featuring a large bay window that floods the space with natural light and luxury vinyl plank flooring that flows throughout. The professionally painted interior, refreshed kitchen cabinetry, and brand-new stainless steel appliances give this home a fresh, modern feel while still maintaining a warm, welcoming vibe. Enjoy morning coffee on your huge covered front porch, or unwind in your private, mature backyard- a dream for gardeners, entertainers, and anyone craving a little peace and quiet in a tree-lined neighbourhood. The lower level offers a separate side entrance, giving access to a spacious in-law suite or income-generating apartment. With a large bedroom featuring a huge egress window, a generous recreation room with brick surround fireplace, a second kitchen and dining space, laundry, and bathroom rough-in, the possibilities are endless for multi-generational living, investors, or anyone needing versatile space. Other highlights include an updated 4-piece bathroom, oversized attached single-car garage and solid brick exterior. On the bus route for easy commuting. Great layout for families, students, or rental opportunities. Don't miss this rare opportunity to own a move-in-ready home in one of London's most sought-after areas. Whether you're looking to nest, invest, or host, 356 Blackacres Boulevard is ready to welcome you home! (id:53488)
Century 21 First Canadian Corp
1578 Birchwood Drive
London South, Ontario
Welcome to Byron A Perfect Family Home! This beautifully maintained home in the desirable Byron neighbourhood offers approx. 2100 sq. ft. of comfortable living space. The main floor features hardwood throughout, an open-concept layout, and a cozy gas fireplace in the living room. The spacious kitchen includes ample cabinetry, a built-in pantry, and opens to a mudroom with direct access to the insulated double garage. Step outside to a large cedar deck with a gas BBQ line-ideal for entertaining or relaxing while kids play in the fully fenced yard. Upstairs, the oversized primary bedroom features a luxurious ensuite with a jetted tub. The fully finished basement adds even more space with a bedroom, office/den, cozy family room, and a brand-new 4-piece bathroom. Roof shingles (2016), Owned water heater (2017), Furnace & A/C (2019) Located near trails, parks, schools, shopping, and more this is a great opportunity you don't want to miss! (id:53488)
Century 21 First Canadian Corp
587 Regent Street
Strathroy-Caradoc, Ontario
* FREEHOLD ( NO CONDO FEE'S) 5% OFF FRIST TIME BUYER REBATE* Banman Development, Split level Townhome BACKING ONTO MATURE TREES ,with 3 bedrooms, 3 bathrooms, and 2 CAR DRVEWAY and 1.5 car Garage. The Kitchen features an island, quarts tops and backsplash. The Master suite on its own level with Luxury Ensuite and massive walk in closet . The Laundry room is conveniently located on the second level .JUST UNDER 2000 SQ FT, of Premium above ground floor space plus unfinished Basement, rear deck as standard. This home is conveniently located near the community center, parks, arena, wooded trails and the down town, and is appointed well beyond its price point which include quartz countertops, hardwood throughout the main floor, porcelain tile in all wet areas, glass/tile showers, 9' ceilings . *(All Pictures are of model home, 2 Colour options available ) (id:53488)
Saker Realty Corporation
2613 Queen Street
Strathroy-Caradoc, Ontario
***MODEL HOME NOW FOR SALE*** FULLY FINISHED BASEMENT WITH SEPARATE ENTRANCE! 5% OFF FRIST TIME BUYER REBATE* Perfect In-Law Suite Setup Dont miss this opportunity to own Banman Developments stunning 1837 sq. ft. model home, now available for sale! This spacious 4-bedroom, 3-bathroom two-storey home features a fully finished basement with its own private entrance an ideal setup for in-laws, guests, or future rental potential. Step inside and be impressed by the open-concept main floor, featuring 9 ceilings and elegant engineered hardwood flooring throughout. The kitchen is a showstopper with custom GCW cabinetry and sleek quartz countertops in both the kitchen and all bathrooms. Upstairs, the private primary suite offers a luxury ensuite and a massive walk-in closet, creating the perfect retreat. The lower level features nearly 9 ceilings, oversized windows for natural light, and a separate entry from the garage providing privacy and flexibility. (id:53488)
Saker Realty Corporation
530 Regent Street
Strathroy-Caradoc, Ontario
5% OFF FRIST TIME BUYER REBATE* MOUNT BRYDGES **MODEL HOME NOW OPEN** Optional Secondary Residence Available Add for $150,000 Welcome to Timberview Trails in Mount Brydges, proudly built by Banman Developments! Explore our brand new 1,837 sq. ft., 3-bedroom, 3-bathroom two-storey model home featuring a spacious 2-car garage and modern, open-concept design. The main floor offers 9 ceilings and engineered hardwood flooring throughout, creating a bright and welcoming living space. The kitchen is finished with custom GCW cabinetry and quartz countertops, also featured in all bathrooms for a sleek, high-end touch. The private primary suite includes a luxury ensuite and an expansive walk-in closet, providing the perfect retreat. Downstairs, the lower level features just under 9 ceilings, oversized windows for natural light, and a separate entrance to the garage making it ideal for future development. Optional Secondary Residence: Add a fully finished secondary suite with 9'+ ceilings in the lower level for just $150,000 perfect for multi-generational living or rental income. With Banman Developments, upgrades come standard no hidden costs, just exceptional quality and design. *(Pictures of Model home) (id:53488)
Saker Realty Corporation
534 Regent Street
Strathroy-Caradoc, Ontario
5% OFF FRIST TIME BUYER REBATE* MOUNT BRYDGES (TO BE BUILT) " THE BEACH" 1,884 sq. ft. | 3 Bed | 3 Bath | 2-Car Garage Welcome to Timberview Trails in Mount Brydges, proudly built by Banman Developments! Introducing The Beach bright and modern 2-storey home offering 1,884 sq. ft. of beautifully designed living space with 3 bedrooms, 3 bathrooms, and a spacious 2-car garage. The main level features an open-concept layout with 9 ceilings and engineered hardwood flooring throughout. The kitchen showcases custom cabinetry by GCW and elegant quartz countertops, also included in all bathrooms for a cohesive, upscale finish. The private primary suite is thoughtfully separated and features a luxury ensuite with a massive walk-in closet perfect for relaxing in style. The lower level offers nearly 9 ceilings and oversized windows, providing plenty of natural light and great potential for future development. With Banman Developments, premium upgrades are included no extra costs for the high-end features you want. Check out our spec sheet for the full list of exceptional finishes that come standard. *(picture of Model home) (id:53488)
Saker Realty Corporation
536 Regent Street
Strathroy-Caradoc, Ontario
5% OFF FRIST TIME BUYER REBATE* MOUNT BRYDGES (TO BE BUILT) "The Walnut" 2,070 sq. ft. | 3 Bed | 3 Bath | 2-Car Garage Welcome to Timberview Trails in Mount Brydges, proudly built by Banman Developments! Introducing The Walnuta beautifully designed 2-storey home offering 3 spacious bedrooms, 3 bathrooms, and a 2-car garage. Enjoy a bright, open-concept main floor with 9 ceilings and engineered hardwood flooring throughout. The chef-inspired kitchen features custom GCW cabinetry and quartz countertops, which extend to all bathrooms for a seamless, upscale finish. Upstairs, the private primary suite offers a luxury ensuite and an impressive walk-in closet your perfect retreat. The lower level features nearly 9 ceilings and oversized windows, offering natural light and future finishing potential. With Banman Developments, upgrades come standard quality craftsmanship and premium finishes are included throughout. Be sure to check our spec sheet for the full list of high-end features already built in * (picture of model home) (id:53488)
Saker Realty Corporation
Contact Melanie & Shelby Pearce
Sales Representative for Royal Lepage Triland Realty, Brokerage
YOUR LONDON, ONTARIO REALTOR®

Melanie Pearce
Phone: 226-268-9880
You can rely on us to be a realtor who will advocate for you and strive to get you what you want. Reach out to us today- We're excited to hear from you!

Shelby Pearce
Phone: 519-639-0228
CALL . TEXT . EMAIL
Important Links
MELANIE PEARCE
Sales Representative for Royal Lepage Triland Realty, Brokerage
© 2023 Melanie Pearce- All rights reserved | Made with ❤️ by Jet Branding




