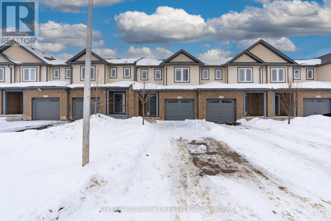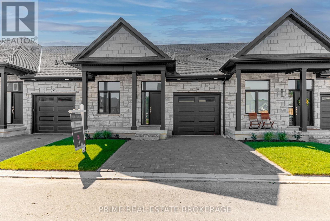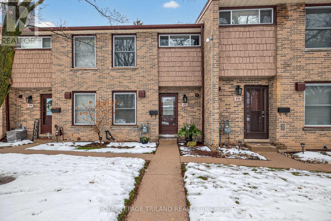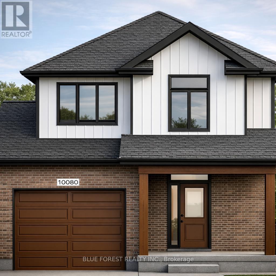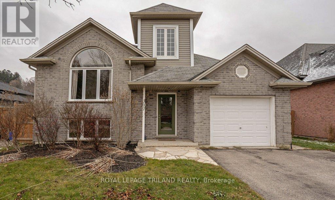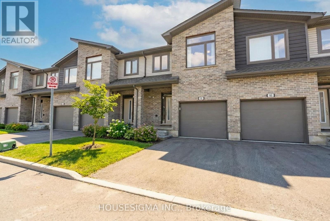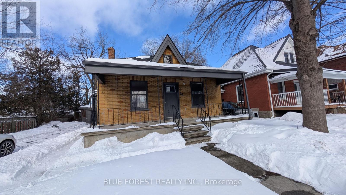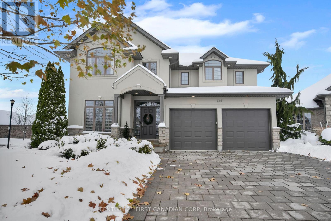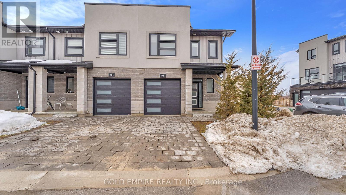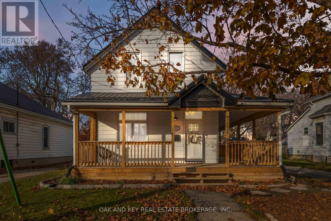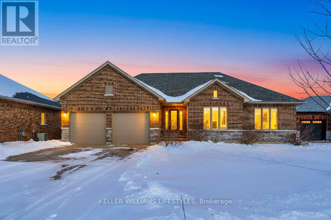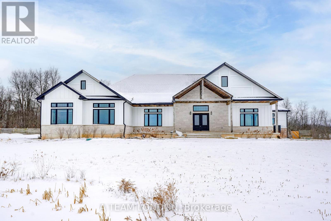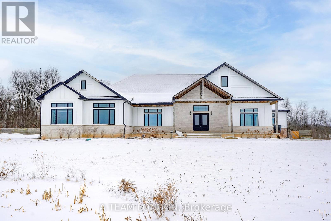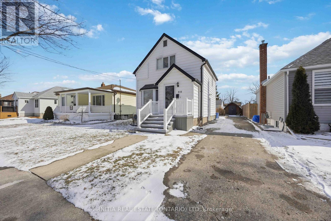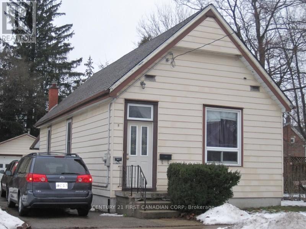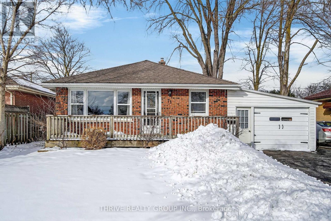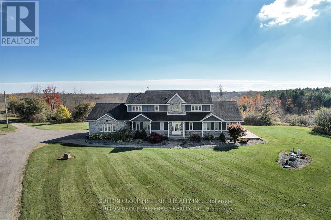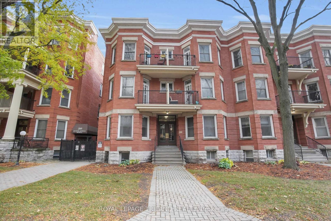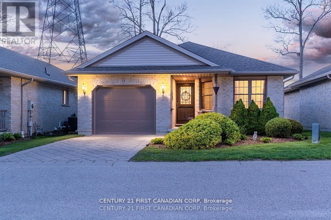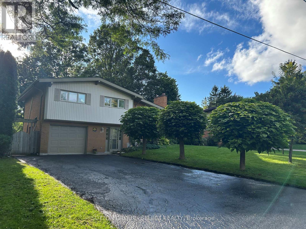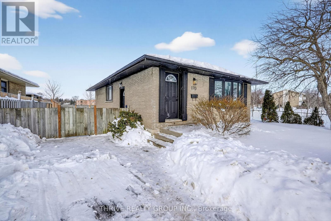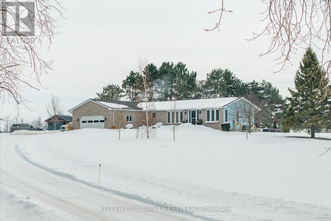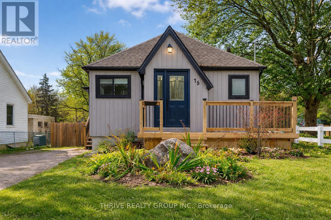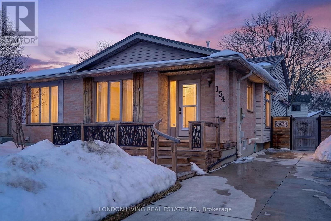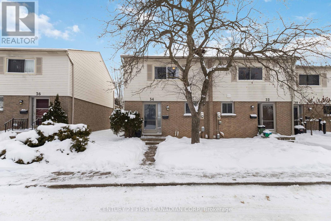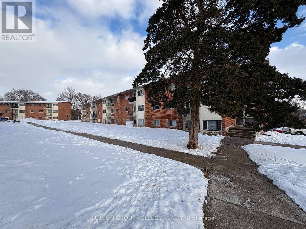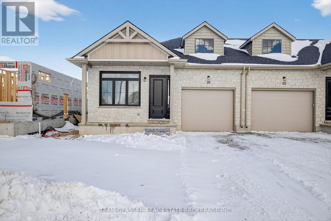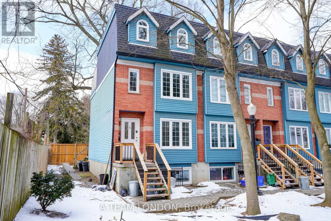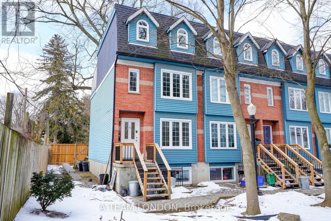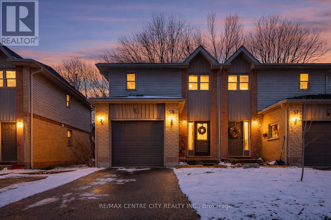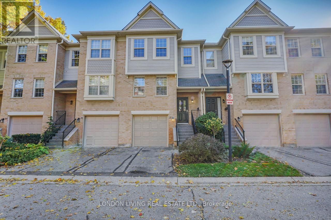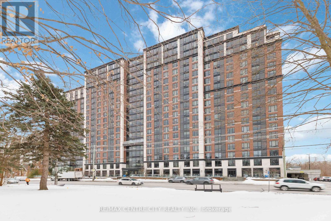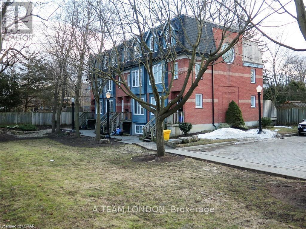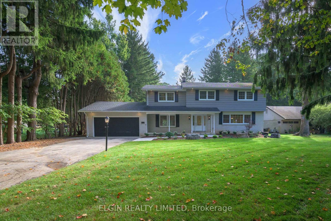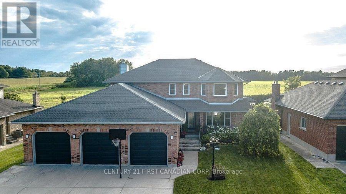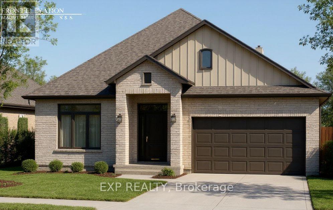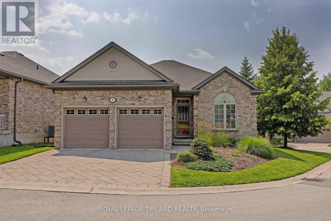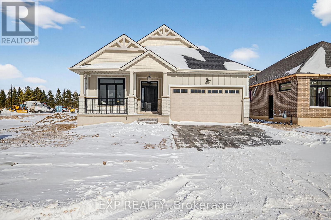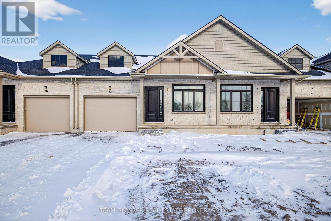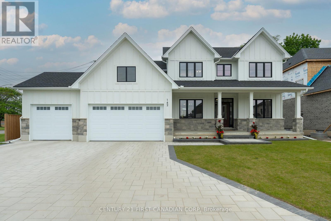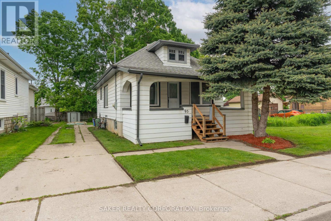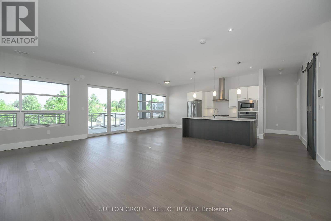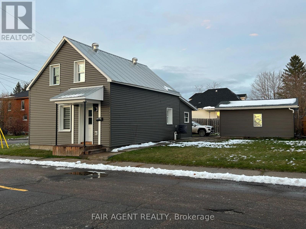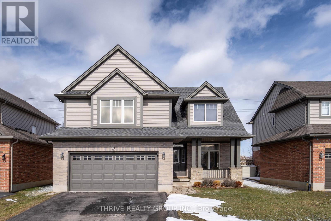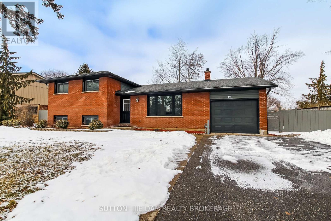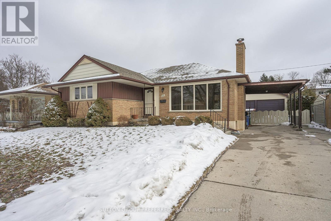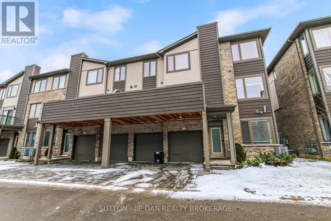2723 Asima Drive
London South, Ontario
Welcome to 2723 Asima Drive - a beautifully maintained 3-bedroom townhouse built in 2016. This bright and inviting home features an open-concept main floor filled with natural sunlight and neutral modern tones that create a warm yet contemporary feel throughout. The upper level offers three spacious bedrooms, ideal for growing families or those needing extra office space. The basement provides in-law suite capability, presenting excellent potential for multi-generational living or future rental income. Step outside to enjoy the newly built fence and deck, offering added privacy and the perfect space for outdoor entertaining or relaxing with family and friends. Conveniently located just one minute from Highway 401, this property is perfect for commuters seeking quick and easy access in and out of the city. The neighbourhood is well served by public transit, school bus routes, elementary schools, and post-secondary institutions, making it an excellent choice for first-time buyers and expanding families alike. Sellers are open to negotiating appliances and select furnishings, adding further flexibility and value. A fantastic opportunity to own a modern, move-in-ready home in a highly accessible and family-friendly community. (id:53488)
Keller Williams Lifestyles
23 - 62 Compass Trail
Central Elgin, Ontario
Experience the perfect blend of comfort and coastal charm in this beautifully crafted bungalow style 1,250 Square Foot freehold attached condo, just minutes from Port Stanley's Main Beach. Designed for those who appreciate thoughtful finishes and easy living, this brand-new home offers main floor living with incredible opportunity to add your own personal touches through the builder's selection process. If you're looking to finish the basement, add some additional lighting - the possibilities are endless! These thoughtfully designed homes offer a lock-and-leave lifestyle perfect for snowbirds, down-sizers, or busy professionals looking to simplify life. Set in a vibrant and growing community, you will be moments away from Port Stanley's shops, dining, and picturesque shoreline. Whether you're seeking a year-round residence or a weekend escape, this is more than just a home its your chance to secure a lifestyle of ease, elegance, and lakeside living! Please note, these homes are to be built, and the current photos are from a previous model with upgrades not included in the base price. (id:53488)
Prime Real Estate Brokerage
Royal LePage Triland Realty
676 Wonderland Road S
London South, Ontario
Immaculate & Refined Living. Where sophistication meets function; this immaculate residence feels like stepping into a boutique hotel. Thoughtfully chosen wall tones create a warm, calming ambiance throughout, complemented by pristine hardwood flooring on the main and second level. This 2-bedroom, 1.5-bath home offers an effortless blend of style and comfort. The sultry kitchen is both striking and practical, featuring a tile backsplash, sleek ebony cabinetry, and a seamless flow into the open-concept, airy, living area, flooded with natural light. Perfect for dining, entertaining, or relaxing. A glazed patio door and over sized windows overlook a private patio that extends to tranquil green space, offering a rare sense of seclusion on a preferred lot. Upstairs, the bright and spacious bedrooms provide peaceful retreats, with a full wall of closets in the primary. The second bedroom easily adapts as a family room, home office, or study. The lower level adds versatility with a cozy den, along with a generous laundry and storage area. Lovely gardens grace both the entrance and patio, setting the scene for morning coffee or an intimate evening outdoors. Completing the property, is the rare convenience of an assigned parking space directly at the front door. A serene, stylish condo designed for modern living. (id:53488)
Royal LePage Triland Realty
Lot 48 Beer Crescent
Strathroy-Caradoc, Ontario
Welcome to The Francis, a thoughtfully crafted two-storey home by Bakker Design & Build, offering 1809 sq. ft. of beautifully designed living space. Known for quality craftsmanship and intentional design, this home blends functionality with timeless style. The main floor features a bright, open-concept kitchen and dining area centred around a spacious island - perfect for entertaining and everyday living. A walk-in pantry provides exceptional storage, while the inviting living room offers a comfortable space to gather and relax. Direct access to the garage, a convenient powder room, and smart main-floor flow make this layout both practical and family-friendly. Upstairs, you'll find three generously sized bedrooms, including a private primary retreat complete with a walk-in closet and ensuite bath. The additional bedrooms share a well-appointed main bathroom, and the second-floor laundry room adds everyday convenience right where it's needed most. TO BE BUILT! Other lots and designs are available. Price based on base lot, premiums extra. Check out more plans at BUCHANANCROSSINGS.COM ** This is a linked property.** (id:53488)
Blue Forest Realty Inc.
307 Frances Street
Central Elgin, Ontario
Welcome to this spacious 6-bedroom, 2-bathroom raised ranch offering over 1,800 sq ft of finished living space, ideal for growing families, multi-generational living, or those looking to develop a secondary suite/ space for teens or in-laws. Located in one of Port Stanley's most desirable neighbourhoods, this home offers the perfect balance of beach-town charm and quiet residential living. Just minutes to downtown, the beach, marina, golf, theatre, shops, and dining, yet tucked away from the hustle and bustle, with quick access to St. Thomas. Step inside to a bright tiled foyer with soaring ceilings, closet, and inside entry to the garage. The main floor features hardwood floors, a sun-filled living room with a cozy gas fireplace, and an eat-in kitchen with Corian countertops, a tile backsplash, and sliding patio doors that lead to a fully fenced backyard. The spacious primary bedroom includes a large closet with organizer and private access to the 5-piece cheater ensuite with a double vanity. Two additional bedrooms and a generous linen closet complete the main level. The fully finished lower level offers incredible flexibility with 3 more bedrooms (all with closets), a full 3-piece bathroom, and a large family room and potential space for a kitchenette perfect for an extended family, a teenager retreat, or an in-law suite. Enjoy the outdoors with a two-tier deck, flagstone patio, hot tub under a rustic gazebo, and handy storage shed. With updates including central air, patio doors, some windows, and water softener, this home is move-in ready and full of potential. Don't miss your chance to live year-round in Port Stanley, where lifestyle meets location and opportunity awaits. (id:53488)
Royal LePage Triland Realty
66 - 2070 Meadowgate Boulevard
London South, Ontario
Built by Ironstone Homes, the LUNA Model offers 2,024 sq. ft. of fully finished living space designed for the season of life you're stepping into, whether growing your family or your career.Mornings begin in a bright open-concept main floor where 9-foot ceilings and engineered hardwood create a warm, elevated feel. Coffee at the quartz kitchen island. Kids finishing homework at the table. Friends gathered in a space that flows effortlessly from kitchen to dining to living. A convenient main-floor powder room keeps everyday life practical and hosting easy.Upstairs, comfort truly sets in. The spacious primary retreat features a private ensuite and two full walk-in closets because sharing space shouldn't mean sacrificing it. Two additional bedrooms are ready for nurseries, guests, or home offices, supported by another full bathroom. Second-level laundry with Whirlpool washer and dryer makes busy weeks smoother.The fully finished basement offers flexibility many townhomes don't. A large rec room for movie nights or play space includes a built-in Murphy bed and its own 4-piece bathroom, ideal for overnight guests, extended family, or a private workspace. With three full bathrooms plus a powder room, mornings feel manageable.Outside, your southwest-facing backyard deck brings warm natural light all afternoon and sunsets worth slowing down for, the kind that turn ordinary evenings into moments.Visitor parking sits right beside the unit so guests won't circle for a spot. Minutes to the 401 Highway for an easy commute, about 12 minutes to White Oaks Mall, Canadian Tire, Best Buy, LCBO, Costco, and the outlet stores. The newly built Jackson Meadows Public School is around the corner, with a French immersion elementary within walking distance, a major plus for growing families. The space, the light, the location.. this is where your next chapter begins. (id:53488)
Housesigma Inc.
26 Nolan Street
St. Thomas, Ontario
Spacious starter home on quiet St Thomas Street. Brick 1.5 storey is larger than it looks. Three bedrooms on main level plus primary on upper level with two piece ensuite. 2.5 baths. Full basement is great for storage. Good size fenced yard. Detached garage and lots of parking. Sold as is with no warranties. Quick possession available. (id:53488)
Blue Forest Realty Inc.
134 Staffordshire Court
London North, Ontario
Welcome to this exceptional executive 4 bedroom, 3+1 bathroom home positioned on a premium court in the prestigious Hunt Club community. The thoughtfully designed interior showcases a bright and expansive floor plan where the living areas flow seamlessly, creating an elevated and inviting atmosphere. The formal dining room, a dedicated home office and large principal rooms are designed for everyday living and entertaining. The oversized chef's kitchen boasts a large centre island, ample cabinetry, plentiful counter space and 3 newly installed appliance (Feb 2026). Upstairs, you'll find four generously sized bedrooms, including a spacious primary retreat with a private ensuite and expansive walk-in closet. The finished basement adds incredible versatility with a cozy family room, recreation space and games area with wet bar. Enjoy outdoor living in the private, fully fenced backyard that is ideal for summer entertaining. Ideally located close to University Hospital, Western University and golf courses, minutes from everyday conveniences including Real Canadian Superstore and Remark Fresh Markets, and within the desirable school catchment for Clara Brenton Public School, Oakridge Secondary School, St Paul and STA. This is an exceptional opportunity to own a move in ready, rare court home in one of London's most desirable and family-friendly communities. (id:53488)
Century 21 First Canadian Corp
98 - 3380 Singleton Avenue
London South, Ontario
Welcome to refined living in the heart of Andover Trails. This premium end-unit vacant land condominium offers a rare combination of privacy and modern elegance. The sun-drenched, open-concept main floor seamlessly integrates a sleek kitchen with a spacious living area, framed by expansive windows and patio doors that invite the outdoors in. The upper level is a sanctuary of comfort, featuring an extra-wide staircase, second-floor laundry, and a generous primary suite with a private ensuite. Below, the basement level awaits your vision with high ceilings and large windows, offering incredible potential for added living space. Located minutes from the Bostwick YMCA and major highways, this home delivers a low-maintenance lifestyle without compromising on style or value (id:53488)
Gold Empire Realty Inc.
181 Wellington Street
St. Thomas, Ontario
Where historic charm meets modern comfort. Located near the heart of the Old Courthouse District, this fully renovated gem places you just minutes from downtown, schools, parks, grocery stores, and countless local amenities. From the outside, you'll love the inviting wraparound covered porch, newer steel roof, and private driveway leading directly to the backyard. A brand new fence provides added privacy, perfect for relaxing, entertaining, or letting pets roam freely. Step inside to a thoughtfully designed main floor featuring an open-concept chef's kitchen and living area, plus a separate dining space and convenient half bath. The kitchen is a true standout, boasting Quartz countertops, soft-close cabinetry, and stunning gold accents that tie the space together beautifully. Tucked at the back of the main level is your spacious primary suite, complete with a walk-in closet and a stylish 4-piece bathroom. Upstairs, the original staircase adds warmth and character as it leads you to two oversized bedrooms, each with large closets, a second 4-piece bathroom, and convenient second-floor laundry. This home was stripped to the studs and rebuilt from the ground up, giving you peace of mind with all-new plumbing, electrical, HVAC (furnace & A/C), windows, appliances, and more. Move-in ready and packed with upgrades, 181 Wellington is the perfect blend of timeless character and modern convenience. Don't miss your opportunity to own this beautiful, turnkey home in one of St. Thomas's most walkable and welcoming neighbourhoods. (id:53488)
Oak And Key Real Estate Brokerage
189 Leitch Street
Dutton/dunwich, Ontario
Welcome to this beautifully designed brick and stone bungalow offering exceptional space, style, and comfort. Featuring 3 spacious bedrooms on the main level plus 2 additional bedrooms in the fully finished basement (2022), this home is ideal for families or multi-generational living. The double attached garage and parking for 6 vehicles on the driveway provide rare convenience. Flooded with abundant natural light, the open-concept layout offers breathtaking sunrise and sunset views and seamlessly blends elegance with functionality. The inviting living room showcases a built-in electric fireplace with a recessed TV mount, creating a perfect focal point for relaxation and entertaining. The bright kitchen and bathrooms are finished with granite countertops, complemented by engineered hardwood flooring, gleaming porcelain tile, and high-quality finishes throughout. Enjoy 9-foot ceilings, 8-foot doors, a walk-in pantry, mudroom, and convenient main-floor laundry. The primary bedroom retreat features a walk-in closet and a 4-piece ensuite. Patio doors lead to a large deck, perfect for outdoor enjoyment while overlooking the park. The professionally finished basement includes two generous bedrooms and a luxurious 5-piece full bathroom, offering excellent endless living space. Located in the highly desirable Highland Estate subdivision, this home is steps from parks, walking paths, a recreation centre, shopping, library, and public school-combining peaceful surroundings with everyday convenience.A rare opportunity to own a thoughtfully designed home in an exceptional location. (id:53488)
Keller Williams Lifestyles
21298 Springfield Road
Southwest Middlesex, Ontario
Set on 50 acres of private countryside, this exceptional custom modern farmhouse offers a rare combination of scale, craftsmanship, and lifestyle. The estate setting is anchored by a 20x40 in-ground pool, fire pit area, and sweeping views, creating a true outdoor retreat. A large covered porch, accessed directly from the kitchen and living room through oversized glass sliding doors, provides seamless indoor-outdoor living ideal for entertaining. Inside, the home features over 3,500 sf of finished living space on the main floor and close to 7,000 sf of total finished space. Modern finishes are complemented by warm rustic elements including reclaimed beams, barn doors, and expansive windows that flood the home with natural light. The massive kitchen and grand living room form the heart of the home, designed for gatherings both large and small. A walk-out basement adds further flexibility for family living and hosting.The layout includes a spacious primary suite, four additional bedrooms on the main and upper levels, plus two bedrooms in the lower level, along with large bathrooms throughout. A three-car garage and extensive storage enhance everyday functionality.The land offers outstanding versatility, with approximately 30 acres of workable farmland, 17 acres of forest, and 3 acres comprising the private estate grounds surrounding the home. This is a turnkey luxury farmhouse offering privacy, recreation, and agricultural value in one remarkable property. Please note that some of the interior photos have been virtually staged. (id:53488)
Thrive Realty Group Inc.
A Team London
21298 Springfield Road
Southwest Middlesex, Ontario
Set on 50 acres of private countryside, this exceptional custom modern farmhouse offers a rare combination of scale, craftsmanship, and lifestyle. The estate setting is anchored by a 20x40 in-ground pool, fire pit area, and sweeping views, creating a true outdoor retreat. A large covered porch, accessed directly from the kitchen and living room through oversized glass sliding doors, provides seamless indoor-outdoor living ideal for entertaining. Inside, the home features over 3,500 sf of finished living space on the main floor and close to 7,000 sf of total finished space. Modern finishes are complemented by warm rustic elements including reclaimed beams, barn doors, and expansive windows that flood the home with natural light. The massive kitchen and grand living room form the heart of the home, designed for gatherings both large and small. A walk-out basement adds further flexibility for family living and hosting.The layout includes a spacious primary suite, four additional bedrooms on the main and upper levels, plus two bedrooms in the lower level, along with large bathrooms throughout. A three-car garage and extensive storage enhance everyday functionality.The land offers outstanding versatility, with approximately 30 acres of workable farmland, 17 acres of forest, and 3 acres comprising the private estate grounds surrounding the home. This is a turnkey luxury farmhouse offering privacy, recreation, and agricultural value in one remarkable property. Please note that some of the interior photos have been virtually staged. (id:53488)
Thrive Realty Group Inc.
A Team London
310 Conrad Street
Sarnia, Ontario
THIS LOVELY CHARACTER, 2 STOREY HOME HAS 2 BEDROOMS ON THE UPPER LEVEL BOASTING A LARGE MASTER BEDROOM, HARDWOOD FLOORS IN EXCELLENT CONDITION THROUGHOUT, PLUS AN ANTIQUE CLAWED TUB IN THE UPPER BATHROOM. SPACIOUS LIVING ROOM & DINING ROOM ON THE MAIN LEVEL WITH A 1 BED 1 BATH GRANNY SUITE THAT CAN EASILY BE CONVERTED BACK TO A SINGLE HOME. THIS LEAVES ALOT OF POTENTIAL FOR INVESTORS OR FIRST TIME BUYERS LOOKING FOR EXTRA INCOME OR JUST STARTING OUT. FURNACE, A/C AND HOT WATER HEATER INSTALLED (id:53488)
Initia Real Estate (Ontario) Ltd
5 Audrey Avenue
London East, Ontario
Investor Alert! Stone throw away from Western University, location can't be beat! Come see this turnkey rental investment property and start earning cashflow from day one. Fully rented and lease is place for $4,400/month, from May 1st 2026 - April 30th 2027. This well maintained bungalow is in the ideal prime London location of Old North, on a private and quiet street with tons of mature trees and green space. This home features a total of 4 bedrooms and 2 bathrooms and is perfectly spread out. The main floor features 3 spacious bedrooms and a bright living and kitchen area. The basement is finished with a bonus back separate entrance with a massive bedrooms with a private attached ensuite and a kitchenette. Laundry is also available in the basement. Backyard features a four seasoned porch with plenty of storage space, beautiful backyard with entertainment and lots of mature green trees for pleasant views. Enjoy an oversize parking space that can fit up to 9 cars and a oversized detached garage perfect for storage, parking or even renting out for additional income. Location Location Location! Won't be going anywhere! Ideal street with easy access to all desired amenities such as UWO, Richmond Row, public transit access, downtown, short distance to Masonville Mall and much more. (id:53488)
Century 21 First Canadian Corp
71 Jasper Crescent
London East, Ontario
WOW - incredible value in the heart of Fairmont! This deceptively spacious bungalow offers far more than meets the eye. Featuring three bedrooms on the main floor, a generous living room, and a functional eat-in kitchen, this home is an ideal opportunity for first-time buyers, downsizers, or savvy investors alike. The partially finished lower level includes an egress window, opening the door to additional living space and excellent future potential. Set on a large lot with a fantastic backyard, there's plenty of room to relax, entertain, or expand. Perfectly positioned on Jasper Crescent, you're just steps to schools, parks, and everyday amenities. Exceptional value with room to add your personal touch in a sought-after neighbourhood - don't miss this one! (id:53488)
Thrive Realty Group Inc.
32439 Walnut Line
Dutton/dunwich, Ontario
MUST SEE! Situated on almost 4 Acres this peaceful, secluded retreat with gorgeous panoramic views is ready to move in. A long winding driveway to this executive country estate with triple garage, 4 + 2 bedrooms & 4 bathrooms backs onto a forested ravine. Welcoming foyer with custom cabinets opens into an open concept layout & breathtaking views from the 2 storey wall of windows. Designer kitchen with massive island with B/I warming drawer seats 6 & has premium quality appliances including a stunning oversize fridge. Adjacent, generous, butler pantry with quartz counters, wine cooler, ice maker & lots of cupboards great when entertaining. Main floor primary bedroom with patio doors to deck & hot tub has an ensuite with soaker tub, huge dual shower, two vanities and makeup vanity & a laundry with custom cabinetry. Unique office & large landing on 2nd floor with cat walk & 3 bedrooms, one with its own balcony. Finished lower level with 2 bedrooms, rec room/ exercise area & lots or room. Huge deck overlooking treed ravine with hot tub and built in propane BBQ. The large steel Quonset hut is ideal for storage. Ample parking for those with trucks, trailers or RV's. Efficient geothermal heating & cooling. Recently hooked up to municipal water. There is egress from the 2 lower bedrooms - deck removable. The views are priceless!! (id:53488)
Sutton Group Preferred Realty Inc.
204 - 275 Queens Avenue
London East, Ontario
Experience the perfect blend of historic character and modern urban living in this beautifully updated one-bedroom condo at the corner of Wellington and Queens. This charming unit offers an exceptional lifestyle for professionals or students looking to be in the heart of downtown London, just steps away from the lush greenery of Victoria Park, the Grand Theatre, and the premier dining and shopping of Richmond Row. The interior is move-in ready, featuring an open-concept kitchen equipped with updated appliances and a built-in dishwasher, seamlessly flowing into a living space anchored by impeccably maintained hardwood floors. Unlike many modern builds, the exceptional construction of this era ensures the entire unit remains a quiet and serene sanctuary. The thoughtful layout includes a bedroom positioned away from the street for maximum privacy, along with unique interior design features such as custom extra storage space built into the dining area.This pet-friendly and well-managed building offers a high level of comfort and security with controlled access, a dedicated storage locker, and the rare downtown luxury of an assigned parking spot. Residents enjoy effortless access to the city's best amenities, including the Covent Garden Market for fresh local finds and Budweiser Gardens for world-class entertainment. For those commuting to Western University or Fanshawe College, major transit hubs are just a block away, making travel simple and efficient. While many neighbouring buildings command higher monthly carrying costs, the condo fees here provide superior value. Whether you are enjoying the views of Queens Avenue or relaxing in your polished, secure home, this unit represents a premium opportunity in London's most central hub. (id:53488)
Royal LePage Triland Realty
14 - 410 Burwell Road
St. Thomas, Ontario
Welcome to 410 Burwell Road! This well-maintained bungalow is nestled in a desirable adult community in the north end of St Thomas. Offering 2 bedrooms, 2 bathrooms, and an open-concept design, making it the perfect layout for entertaining and comfortable living. The main floor features a bright kitchen that overlooks a spacious living area, with direct access to a sun deck and nearby walking path. Downstairs, you'll find a fully finished rec room, a home office, an additional room (no egress window), and a 3-piece bathroom, providing plenty of flexible living space. Appliances are included, with many recent updates: fridge (2023), dishwasher (2019) and washer (2022). The hot water tank is owned, adding extra value and peace of mind. Condo fees include landscaping, lawn care, and snow removal, allowing you to enjoy a worry-free lifestyle. (id:53488)
Century 21 First Canadian Corp
486 Cypress Avenue
London North, Ontario
Can you hear it? Oakridge Acres is calling your name! Family ready, lovingly maintained 3+ bedroom, 2 bath home situated on a peaceful, park-like lot surrounded by nature. An easy walk to schools. This home is complimented by a newer maple kitchen (2010) with matching stainless appliances, and 4 pc bath (2020), vaulted ceilings, all hard surface (mostly hardwood) flooring throughout, a main floor office (den or bedroom) with easy access to inside entry 258 sq ft. garage & double driveway. Wall-to-wall his & her closets in Master Bedroom. Energy efficient owned gas On-Demand hot water heat, money-saving gas hot water boiler system is maintained annually and performs like a dream, heat pump (5 yrs old) cools in summer, reverse osmosis water system in kitchen. Plenty of storage, workshop, king size laundry room, and more. Wood fireplace in family room has not been used in recent history...would be easy to add a gas insert. Shingles are 15 yrs old (rated at 32 yr. lifespan), All, but 3, windows have been replaced. Lot is wide and deep with mature greenery which creates comforting privacy while also offering an abundance of room for outdoor activities. You will love the terrace doors out from the kitchen/dining area to a beautiful 360 sq ft. deck with gazebo (includes rip-proof & waterproof fabric cover) which will serve as a great spot for your morning coffee, to relax while your kids are playing and/or to enjoy evening cocktails. Just picture it and make an appointment before it's gone! (id:53488)
Sutton Group - Select Realty
170 Pawnee Road
London East, Ontario
Beautifully updated three bedroom, two bathroom bungalow in the heart of Northeast London offering the perfect blend of style, comfort, and functionality, situated on a premium lot with only one neighbour and backing onto and siding a park for exceptional privacy and green space views. Inside you will find brand new vinyl flooring and a bright open concept living and dining area ideal for everyday living and entertaining. The oversized kitchen is filled with natural light and features quartz countertops, a breakfast bar, and plenty of cabinet and prep space. The main level also includes a spacious five piece bathroom with double sinks and modern lighting along with three generously sized bedrooms each with its own closet. The finished lower level offers a large rec room, laundry area, two piece bathroom, gas fireplace (as is), and ample storage. Outside, the fully fenced backyard with newer fencing provides plenty of space for family gatherings, kids, pets, or the potential to add an inground pool while enjoying the added privacy of no rear neighbour. The air conditioner and furnace have recently been serviced, all windows are vinyl with the basement windows installed in 2026, and the roof is approximately ten years old, making this a move in ready home in a fantastic neighbourhood. (id:53488)
Thrive Realty Group Inc.
Rr2 - 79904 Pondsview Road
Central Huron, Ontario
A Rare 16+ Acre Country Retreat Minutes from Goderich!! Just four kilometers east of Goderich, this exceptional 16+ acre country retreat offers privacy, beauty, and meticulous care throughout. Set among rolling landscape and mature bush, the 3+2 bedroom, 3-bath elevated ranch blends peaceful rural living with modern comfort. Inside, the home features extensive updates, including a fully renovated lower level with new flooring, trim, pot lighting, windows, fresh paint, and an upgraded bathroom-anchored by a cozy wood-burning stove that supplements the forced-air furnace. The main level offers refreshed paint, updated bathrooms, a renovated laundry room, newer central air (2021), and a bright kitchen with granite countertops and abundant natural light. Outdoors, the property is designed for both lifestyle and function. Explore private walking trails, enjoy the 3-acre fenced pasture with horse shelter, and make use of the approximately 4 acres recently seeded in hay. Newly planted trees complement established fruit trees, while manicured perennial beds, hydrangeas, and boxwoods enhance the landscaping. Relaxation comes naturally with the 16x32 above-ground pool and the impressive 16' stamped concrete fire pit area-perfect for warm summer evenings spent unwinding. Two Amish-built sheds provide excellent storage or workshop space, fibre-optic internet keeps you connected, and a small pond near the entrance offers a welcoming touch. With complete privacy, room to roam, and a home beautifully updated, this rare property delivers comfort, acreage, functionality, and natural beauty-just minutes from town. (id:53488)
Keller Williams Lifestyles
75 Lyman Street
London East, Ontario
Welcome to this beautifully renovated 3+1 bedroom, 2 bathroom home tucked away in a quiet, family-friendly neighbourhood in London. From top to bottom, this property has been thoughtfully updated to offer modern comfort and style.The main floor features three bright bedrooms, a modern 3-piece bathroom, and an inviting open-concept living space. The kitchen offers plenty of cabinetry, great prep space, and direct access through the patio doors to a private deck-perfect for morning coffee or outdoor gatherings.The fully finished lower level adds exceptional versatility with a spacious family room and an additional fourth bedroom, ideal for guests, extended family, or a comfortable home office. Outsides you will find an oversized driveway which offers parking for 6 vehicles, a large backyard with a garden house. Located steps from schools, parks, shopping, and transit, this move-in-ready home is the perfect fit for a growing family or anyone seeking a quiet, convenient lifestyle. Book your private showing today! (id:53488)
Thrive Realty Group Inc.
154 Bonaventure Drive
London East, Ontario
This meticulously maintained and tastefully renovated home is situated in sought after Bonaventure Meadows. This stunning open concept home features an open concept design with custom kitchen with center island with cooktop, granite countertops, stainless steel appliances and is ideal for entertaining. 3 bedrooms, 2 bathrooms. Main floor overlooks spacious pool table size family room with large windows. 4th level workshop/hobby rooms and laundry. Enjoy your morning coffee on the patio with awning or relax on the front porch after a long day enjoying the sunsets. Updates include: Furnace & air Dec/2016, windows summer 2008, steel roof 2003, kitchen reno 2017, downstairs bathroom 2014, upstairs bathroom 2016. Minutes to all amenities and the 401. (id:53488)
London Living Real Estate Ltd.
34 - 1600 Culver Drive
London East, Ontario
This recently updated end-unit townhome offers the perfect blend of comfort, convenience, and modern living. Located in a well-managed and well-maintained condo complex, the home enjoys a peaceful setting with low monthly condo fees and ample visitor parking. Inside, you'll find 3 spacious bedrooms and 2 bathrooms, along with central air and forced-air heating for year-round comfort. Major updates were completed in 2022, including renovations throughout, brand-new appliances, a new furnace, and hot water tank, providing peace of mind for years to come. Ideally situated close to bus routes, Fanshawe College, Argyle Mall, schools, and grocery stores, this home is a fantastic opportunity for families, first-time buyers, or investors alike. (id:53488)
Century 21 First Canadian Corp
308 - 1174 Hamilton Road
London East, Ontario
Updated 2 bedroom unit on the top floor with covered balcony, overlooking grass area. 1 exclusive parking space. Convenient location close to schools, HWY 401, Veterans Memorial Parkway, East Park Golf Course & Water Park, and on bus routes. Condo fee is $465/mth which includes heat, water and one parking space. Property tax is $738/yr. (id:53488)
Sutton Group - Select Realty
28 Dearing Drive
South Huron, Ontario
Magnus Townhomes at Sol Haven, Grand Bend. Freehold bungalow townhomes - NO condo fees! This site features a pond across the street, and is within walking distance to golf, restaurants, cafes and the Grand Bend Beach. Closings available immediately, move in for Spring/Summer 2026 in Grand bend! This End unit features selections package A, with lighter tones throughout. Offering 1,298 sq. ft. this 2 Bed 2 Bath townhome offers 2 major differences from the interior unit, it adds side door access to the basement, allowing for an in-law suite with its own separate access and a 100 sq. ft covered back deck., which could be finished for an in-law suite. Some standard features include 10' ceilings, quartz countertops, engineered hardwood, electric fireplace and main floor laundry The primary suite can easily fit a king bed, walk through closet to a double vanity bathroom, walk in shower and stand alone tub. Basement can be finished to add an additional bedroom, bathroom, rec room and den. Inquire for more information, available units, selection packages and be sure to check out our virtual tour link or visit us at our model units! *Basement finish extra.Your lakeside lifestyle begins the moment you arrive. Life feels lighter by the water - welcome to Grand Bend. (id:53488)
Team Glasser Real Estate Brokerage Inc.
Exp Realty
3 - 39 Regina Street
London East, Ontario
Freehold downtown townhouse in sought-after Woodfield District, in Downtown London and minutes from Western University. This versatile property offers a spacious 3-bedroom, 2-bathroom main unit plus a separate 1-bedroom, 1-bathroom lower suite, ideal for multi-generational living or added rental income (easily converted back to a single-family layout). The lower tenant provides helpful supplemental income that can assist in offsetting monthly ownership costs such as the mortgage and utilities. Ideal for first time buyers, investors, and families with students. With its close proximity to Western and major amenities, this property is also a great option for student rentals and consistent long-term rental demand. Enjoy a bright eat-in kitchen with patio door to the deck, hardwood floors, dining area, and many updated windows throughout. The third-floor primary suite features a private deck and a 4-piece ensuite, while second-floor laundry adds everyday convenience. Complete with a rooftop patio and 2 dedicated parking spaces, this is a rare opportunity to own a high-performing multi-unit property in one of London's most desirable neighbourhoods. Upper suite paying $2,500 month to month, lower suite currently rented month-to-month at $1,255. Neighbouring unit available MLS #X12702786. (id:53488)
Thrive Realty Group Inc.
A Team London
4 - 39 Regina Street
London East, Ontario
Freehold downtown townhouse in sought-after Woodfield District, in Downtown London and minutes from Western University. This versatile property offers a spacious 3-bedroom, 2-bathroom main unit plus a separate 1-bedroom, 1-bathroom lower suite, ideal for multi-generational living or added rental income (easily converted back to a single-family layout). The lower tenant provides helpful supplemental income that can assist in offsetting monthly ownership costs such as the mortgage and utilities. Ideal for first time buyers, investors, and families with students. With its close proximity to Western and major amenities, this property is also a great option for student rentals and consistent long-term rental demand. Enjoy a bright eat-in kitchen with patio door to the deck, hardwood floors, dining area, and many updated windows throughout. The third-floor primary suite features a private deck and a 4-piece ensuite, while second-floor laundry adds everyday convenience. Complete with a rooftop patio and 2 dedicated parking spaces, this is a rare opportunity to own a high-performing multi-unit property in one of London's most desirable neighbourhoods. Vacant possession of upper level, lower suite currently rented month-to-month at $1,300. Neighbouring unit available MLS #X12702784. (id:53488)
Thrive Realty Group Inc.
A Team London
58 - 1199 Hamilton Road
London East, Ontario
Welcome to 1199 Hamilton Rd, Unit 58 - a charming, family-friendly condo privately set back from the road. This two-storey home offers 3 bedrooms and 1.5 bathrooms with a functional layout and comfortable living spaces. Conveniently located minutes from East Park, schools, shopping, and transit, this is an excellent opportunity for first-time buyers, families, or investors. (id:53488)
RE/MAX Centre City Realty Inc.
21 - 30 Grand Avenue
London South, Ontario
Location, location, location! Situated in sought after Old South, just steps to Wortley Village. This 3 bedroom, 1.5 bath is nestled amongst the trees at the quietest part of the complex. This custom redesigned home will not disappoint the most discriminating buyer. From the inviting foyer to the updated kitchen with new cabinets and Cambia countertops. All bathrooms professionally renovated. Updated flooring and more. Sunlit living room to deck, lower level family room with walkout to private patio. Put this home at the top of your list. (id:53488)
London Living Real Estate Ltd.
1218 - 1235 Richmond Street
London East, Ontario
Welcome to Unit 1218 at Luxe London, a premium 3-bedroom, 2-bathroom corner unit offering stunning, unobstructed views and abundant natural sunlight from its large windows and 9'ceilings. Located just a short walk to Western University, this fully furnished unit features a modern gourmet kitchen with stainless steel appliances, granite countertops, and a stylish backsplash. The spacious master bedroom includes a walk-in closet and private 3-piece ensuite while the two additional bedrooms share a semi-ensuite bathroom, making this layout one of the most sought-after in the building. The building offers top-tier amenities, including a fitness club, sauna, games room, theatre, and 24-hour concierge. Currently leased to A+ tenants until spring 2026 at $2,900/month, this is a turnkey investment opportunity in one of Londons most desirable locations, close to Masonville Mall, parks, and Richmond Row! (id:53488)
RE/MAX Centre City Realty Inc.
2190 Linkway Boulevard
London South, Ontario
Built by Royal Oak Homes and only 2 years NEW, this exquisite 2-storey home in sought-after Riverbend features 4 bedrooms and 3.5 bathrooms, blending sophistication, functionality, and modern design. Step into the foyer where your eyes are immediately drawn to the custom arched glass doors leading to the living area, a true architectural statement. A glass-enclosed office on your left offers the perfect workspace. The open-concept living room showcases floor-to-ceiling windows, automated shades, and a gas fireplace, creating comfort and elegance. The kitchen is a showstopper with a vaulted ceiling, expansive windows, panel-ready fridge and freezer, apron-front sink, and a colour drenched walk-in pantry with ample storage. Step outside onto a composite deck with glass railings, BBQ gas line, and remote fan, ideal for entertaining. The mudroom includes a doggy door with access to a dedicated dog run, making it practical for families with pets! Upstairs, the primary suite is a retreat with his and her closets, heated ensuite floors, freestanding tub, oversized shower, and a private balcony overlooking greenspace with no rear neighbours, a perfect spot to enjoy the sunset. Two additional bedrooms offer ample space, one with its own 3-piece ensuite, plus a laundry room. The lower-level features large windows, a separate covered entrance, own laundry, roughed-in kitchen, bedroom with walk-in closet, 3-piece bath, and gym, ideal for multi-generational living or income potential. Additional highlights: Aria vents throughout, fenced backyard, 2-car garage with bump out for additional storage, extended 3-car driveway, wifi controlled garage doors and stone garden enhancing curb appeal. Located close to top-rated schools, parks, trails, and Highway 402, and minutes from West 5 shops, cafes, and restaurants-this home offers modern luxury in a serene, family-friendly setting. This home truly has it ALL! (id:53488)
Century 21 First Canadian Corp
3 & 4 - 39 Regina Street
London East, Ontario
An exceptional investment opportunity, this bundle includes two separately deeded, three-storey freehold townhomes, offering a total of four rental units in a prime location. Each townhouse features a spacious 3-bedroom, 2-bathroom main unit and a separate 1-bedroom, 1-bathroom basement unit. Boasting rooftop patios, two dedicated parking spaces per townhouse, and a highly desirable location just minutes from downtown and Western University, these properties offer both strong rental income and long-term value. All units are at market rent. Dont miss this rare chance to acquire a high-performing multi-unit investment in a sought-after neighbourhood. Each is a spacious and bright downtown 3+1 bedroom, 3 bathroom townhouse with hardwood floors, dining room, eat in kitchen with patio door to deck, most new windows throughout and 3 king size bedrooms plus one in the lower level. Second floor laundry. The third level master suite features its own private deck and 4 piece bathroom. NOI approx. $62K. (id:53488)
Thrive Realty Group Inc.
A Team London
67 Crescent Avenue
Central Elgin, Ontario
Beautifully renovated 4-bedroom, 3-bathroom home located on one of St. Thomas most sought-after streets. Set on over 1/3 of an acre, this property offers a private retreat with a sparkling inground pool, gas and wood-burning fire pits, putting green, and pool shed. The home has been completely updated from top to bottom and sits on a picturesque, tree-lined street. Both the front and back yards are nicely landscaped with new patio stone, creating the perfect outdoor living and entertaining spaces. New in 2025, plumbing, wiring, insulation, drywall, flooring, kitchen, bathrooms, trim and paint, outdoor paverstone, landscaping, sod, all pool equipment, furnace, A/C etc. (id:53488)
Elgin Realty Limited
157 Wheeler Avenue
Thames Centre, Ontario
Welcome to this stunning executive two-storey home in sought-after Tiner Estates, where generous proportions and thoughtful upgrades define every space. Boasting 4+1 bedrooms and 3.5 bathrooms, this home offers exceptional room sizes throughout - ideal for growing families and effortless entertaining. The main level features a beautifully appointed kitchen with full-height cabinetry, Corian countertops, gas stove, and an oversized island perfect for gathering. The open living space is anchored by a built-in entertainment unit with gas fireplace, creating a warm and inviting focal point. A convenient main floor laundry/mudroom adds everyday functionality. Upstairs, the spacious primary retreat offers a large walk-in closet and an impressive, fully updated ensuite designed for comfort and relaxation. The fully finished lower level expands your living space with a walk-out to the backyard, wet bar, and expansive recreation room - ideal for hosting and family fun. Step outside to your private backyard oasis featuring a heated fiberglass in-ground pool (2017) with lifetime warranty and low-salt system, updated landscaping (2017), full fencing, and front & back sprinkler systems. Multiple walk-outs to the deck enhance indoor-outdoor living. Additional highlights include a rare 3-door garage with 4 parking spaces and pull-through access. Located minutes from parks, trails, schools, shopping, Hwy 401 access, and London International Airport - this home truly offers the complete package. (id:53488)
Century 21 First Canadian Corp
6 Sullivan Street
South Huron, Ontario
Closings available immediately, move in for Spring 2026 in Grand Bend! Magnus Bungalows and 2 storeys in Sol Haven, Grand Bend. This site features kilometers of walking trails and is within walking distance to golf, restaurants, cafes and the Grand Bend Beach. Welcome to THE MAUVE, featuring 1675 sqft, 2 bedroom + den and 2 full bathrooms. This model has been built to drywall, meaning with your design touches you could move in within 60 days! Some special features with The Mauve model include - Vaulted great room emphasizing the fireplace and sliding patio doors. - Primary wing, separated from the rest of the rooms. These listing photos are from our model, The Violet. All finishes in this model are BUILDER STANDARD (excluding lighting and staging), come see our standard in person or using our attached 3D IGUIDE tour. Some of these standards include engineered hardwood, quartz throughout, gas fireplace and main floor laundry. Inquire for more information to our sales team or see our models! Many other Magnus Homes Bungalows, townhomes and 2 storeys available in Sol Haven, Grand Bend to suite any lifestyle. This site features kilometers of walking trails and is within walking distance to golf, restaurants, cafes and the Grand Bend Beach. Life is better when you live by the lake! (id:53488)
Exp Realty
Team Glasser Real Estate Brokerage Inc.
19 - 578 Mcgarrell Place
London North, Ontario
Situated in the peaceful Ravines of Sunningdale enclave, this elegant detached executive condo offers upscale living and scenic ravine views. A perfect blend of functional layout and refined style with high ceilings throughout. A welcoming foyer opens into the great room with hardwood flooring, warmed by a gas fireplace and illuminated by transom and sidelight windows offering that birds eye view of the ravine. The eat-in kitchen with timeless white cabinetry connects to the deck via patio doors and also features a retractable awning. The primary bedroom suite includes both a walk-in closet, additional closet and a 4-pc ensuite bath. The second bedroom on the main level offers a space for family members or guests with access to the cheater ensuite bathroom. Main floor laundry adds practical convenience to daily routines. The double car garage has plenty of storage space with a double driveway and complimented by visitor parking. Enjoy a finished walk-out level that totally expands your living and hosting space. Spacious family room with an electric fireplace and large patio door with direct access to lower deck. Including a third bedroom or office space and finally a third 4-pc bathroom. Excellent storage space and cold room and potential to expand the existing finished area into an in-law suite or workout area. This complex backs onto the Medway Valley Heritage Forest with access to connected walking and biking trails. Enjoy proximity to Western University, University Hospital, Masonville Mall, local schools, transit and everyday amenities in a quiet landscaped setting. Join in on a carefree lifestyle! (shingles replaced 2024) (id:53488)
Royal LePage Triland Realty
4 Sullivan Street
South Huron, Ontario
Closings available immediately, move in for Spring 2026 in Grand bend! Magnus Bungalows and 2 storeys in Sol Haven, Grand Bend. This site features kilometers of walking trails and is within walking distance to golf, restaurants, cafes and the Grand Bend Beach. This is our model home The Violet, features 1585 sqft, 2 bedroom + den and 2 full bathrooms. All finishes in this model are BUILDER STANDARD (excluding lighting and staging), come see our standard in person or using our attached 3D IGUIDE tour. Some of these standards include engineered hardwood, quartz throughout, gas fireplace and main floor laundry. Some special features with The Violet model include - Side door access to the basement, allowing in-law potential. - Front Den could be converted to a small 3rd bedroom. - Covered front porch. Inquire to our sales team for more information and to view our model homes! Many other Magnus Homes available: Bungalows, townhomes and 2 storeys available in Sol Haven, Grand Bend to suite any lifestyle. This site features kilometers of walking trails and is within walking distance to golf, restaurants, cafes and the Grand Bend Beach. Life is better when you live by the lake! (id:53488)
Exp Realty
Team Glasser Real Estate Brokerage Inc.
22 Dearing Drive
South Huron, Ontario
Magnus Townhomes at Sol Haven, Grand Bend. Freehold bungalow townhomes - NO condo fees! This site features a pond across the street, and is within walking distance to golf, restaurants, cafes and the Grand Bend Beach. Closings available immediately, move in for Spring/Summer 2026 in Grand Bend! This Interior unit features selections package B, with darker tones throughout. Offering 1,272 sq. ft. this 2 Bed 2 Bath townhome is the best price in Sol Haven. Some standard features include 10' ceilings, quartz countertops, engineered hardwood, electric fireplace and main floor laundry. The primary suite can easily fit a king bed, walk through closet to a double vanity bathroom, walk in shower and stand alone tub. Basement can be finished to add an additional bedroom, bathroom and rec room. Inquire for more information, available units, selection packages and be sure to check out our virtual tour link or visit us at our model units! Many other Magnus Homes Bungalows, townhomes and 2 storeys available in Sol Haven, Grand Bend to suite any lifestyle. This site features kilometers of walking trails and is within walking distance to golf, restaurants, cafes and the Grand Bend Beach. Life is better when you live by the lake! (id:53488)
Team Glasser Real Estate Brokerage Inc.
Exp Realty
162 Princeton Terrace
London South, Ontario
Custom-built by Castell Homes, this exceptional 4+1 bedroom, 4.5 bath home is located in the prestigious Boler Heights community in London. Set at the end of an exclusive court, it offers over 3,190 square feet above grade and 1,168 in the lower level for a total of over 4,300 square feet of finished space on a fully fenced, spacious lot with a complete Rain Bird irrigation system. The open-concept main floor features a great room with gas fireplace and custom built-ins, a chef's kitchen with quartz countertops, large island, gas stove, walk-in pantry, and a butler's pantry with bar fridge connecting to the formal dining room. A private office, mudroom, and powder room complete the level. Upstairs includes four bedrooms, each with bathroom access, including a luxurious primary suite with a walk-in closet and spa-inspired ensuite. A convenient laundry room adds practicality. The finished lower level offers a spacious rec room, games area, fitness room, fifth bedroom, and full bath. A covered 22' x 12' deck overlooks the backyard. Located close to Byron, Optimist Park, and Westwood Power Centre, with easy access to Highway 401. (id:53488)
Century 21 First Canadian Corp
95 Adelaide Street S
London South, Ontario
Welcome to 95 Adelaide Street S., a beautifully maintained and updated 3-bedroom, 1-bath bungalow. This detached home is the perfect opportunity for first-time buyers looking to enter the market or investors searching for a smart addition to their portfolio. Step inside to a bright and cozy living space featuring modern flooring and fresh finishes. The newly renovated kitchen (2025) is both stylish and functional, offering plenty of prep space for home cooks and entertainers alike. The main floor is complete with 3 bedrooms and a 4 piece bathroom. Downstairs, the basement offers endless potential, complete with a full waterproofing system (2023), sump pump, and a separate side entrance. Whether you're dreaming of a finished rec space, an income-generating unit, or an in-law suite, this lower level is ready for transformation with peace of mind. Additional updates include new soffits, fascia, and eavestroughs (2025) and a recently painted front porch with new stairs. Outside you'll find a fenced, landscaped backyard - perfect for pets, kids, or relaxing weekends, parking for 3+ vehicles on a private driveway, and a covered front porch. Situated within walking distance to Victoria hospital, and close to parks, schools, shopping, downtown, and transit. Dont miss your chance to own this turn-key property in a growing neighbourhood book your private showing today! (id:53488)
Saker Realty Corporation
206 - 1705 Fiddlehead Place
London North, Ontario
Perched in a quiet Richmond Hill cul-de-sac at North Point Lofts, this boutique high-rise offers 1950 sq. ft. of elevated living with the privacy of a residential setting and the convenience of exceptional proximity to LHSC, Western University, the shops and dining of Masonville Mall with an impressive Walk Score of 84, meaning most daily errands can be accomplished on foot. Inside, soaring 10-foot ceilings and expansive windows fill the open-concept interior with natural light. This residence claims the building's largest balcony, a remarkable 550 sq. ft., glass-panel enclosed with a BBQ hookup creating a seamless extension of your living space for entertaining or private outdoor retreat. The solid wood double-door entry opens to a living room anchored by a striking floor-to-ceiling tile-surround gas fireplace, complemented by rich hardwood flooring. The kitchen blends style and function with stainless steel appliances, marble surfaces, sleek white cabinetry, pendant lighting, and an island with seating. Two private bedroom suites each offer a spa-inspired ensuite with marble surfaces and custom-built closets. A discreet laundry area is tucked behind a sliding barn door, offering additional built-in storage, while a stylish powder room serves guests. For security and peace of mind, a multi-camera system provides real-time views of the entry, lobby, and more directly from your unit. One underground parking space and a storage locker in the temperature-controlled garage complete this rare offering in one of London's most desirable addresses. (id:53488)
Sutton Group - Select Realty
81 Bank Street S
Renfrew, Ontario
Set on a corner lot just steps from Downtown Renfrew, this freshly renovated 1.5 storey home offers a thoughtful mix of character and modern updates. Three bedrooms and two bathrooms, making it a comfortable option for families, first-time buyers, or anyone looking to be close to amenities. In 2022, the home underwent extensive upgrades, including new electrical, plumbing, heating, flooring, kitchen, bathrooms, furnace, and central air conditioning. The result is a clean, updated interior where the major systems have already been addressed and the overall feel is bright and refreshed throughout. The main level provides practical living space, while the upper level offers three bedrooms and a convenient two-piece bath. A partial unfinished basement adds storage potential. Outside, you'll find a detached garage with additional driveway parking, offering space for multiple vehicles. Located close to shops, restaurants, parks, the hospital, library, and recreation centre in the heart of Renfrew, this property combines everyday convenience with the comfort of a fully updated home. (id:53488)
Fair Agent Realty
53 Brookside Drive
St. Thomas, Ontario
Incredible family home only 20 minutes from London. From the moment you enter, you'll notice the beautifully soaring ceilings in the light filled, oversized living area with sight lines to the large and functional eat-in kitchen, complete with stainless steel appliances. Off the dining area, you can enjoy the covered rear porch which extends to a large deck overlooking the spacious, pool sized yard with no rear neighbours, which includes a wooden shed. The main level also includes a convenient powder room and main floor laundry with access to the double car garage. At the end of a long day, retreat to the exceptionally large primary bedroom with walk-in closet and full bath. 2 more well sized bedrooms and another full bath finish this level. The lower level is partially finished with a family room and also has a rough-in for yet another bathroom that is already framed in and lots of space left over for plenty of storage. Excellent Dalewood location with the best neighbours and community you could ask for. What a lovely place to call home. (id:53488)
Thrive Realty Group Inc.
12 Field Road
London South, Ontario
Love large backyard yet with updated modern finish? This is it! Located in desirable Lambeth, south west London, this 75.20x135.90 ft lot full brick side split house offers privacy, space and quality finish. Over 2000 SqFt finished area, 3+2 bedrooms, 2.5 bath, this house is excellent family home for growing family! Extensive renovations including magazine quality kitchen with quartz countertops, five stainless steel applianced. Engineer hardwood floor on main and upper level. Separate rear entrance to the lower level offers potential for in law suite. Over sized driveway allows 6 car parking plus attached garage. Minutes from parks, convenience, highway 401, YMCA, shopping, restaurants. Fully finished lower with wet bar area perfect for another family gathering area. Top ranked Lambeth P.S. South facing with abundant sun exposure. Hard to find opportunity! One call you are in! (id:53488)
Sutton - Jie Dan Realty Brokerage
268 King Edward Avenue
London South, Ontario
SOUTH LONDON - Glen Cairn. Large 3+ bedroom family home. Oversized detached 2 car garage (approx 28'X20') - with heat and extra hydro. Plus a carport. Large living room with fireplace. Separate dining room. Skylight brightens the kitchen. Cozy sunroom off the kitchen. 3 good sized bedrooms. Lower level offers finished family room with bar and gas freestanding fireplace, another bedroom, office, and laundry room. Fenced yard. Lots of parking. Great neighbourhood- - bus route, and walking distance or short drive to grocery stores, Shoppers, Tim Hortons, library, restaurant and all amenities. Just minutes to the 401 highway Close to trails and ponds for outdoor enjoyment. Quick possession available. (id:53488)
Sutton Group Preferred Realty Inc.
78 - 1960 Dalmagarry Road
London North, Ontario
Excellent value! Built in 2019, this newer townhouse is located in fast growing North West London with all convenience around including Walmart, restaurants and minutes drive to Western University! 1802 SqFt above grade. 3 Bedrooms, 2.5 bathrooms, built by reputable Ironstone Building company. Double garage allows 4 cars parking! The main floor could be used as home office or extra kids play area. Second level has beautiful kitchen with dining room and family room. Quartz counter tops. Three spacious bedrooms with master bedroom ensuite. Public transit to Western University. Walking distance to all convenience including grocery, Walmart, restaurants. Excellent for starter or investment! Hurry! (id:53488)
Sutton - Jie Dan Realty Brokerage
Contact Melanie & Shelby Pearce
Sales Representative for Royal Lepage Triland Realty, Brokerage
YOUR LONDON, ONTARIO REALTOR®

Melanie Pearce
Phone: 226-268-9880
You can rely on us to be a realtor who will advocate for you and strive to get you what you want. Reach out to us today- We're excited to hear from you!

Shelby Pearce
Phone: 519-639-0228
CALL . TEXT . EMAIL
Important Links
MELANIE PEARCE
Sales Representative for Royal Lepage Triland Realty, Brokerage
© 2023 Melanie Pearce- All rights reserved | Made with ❤️ by Jet Branding
