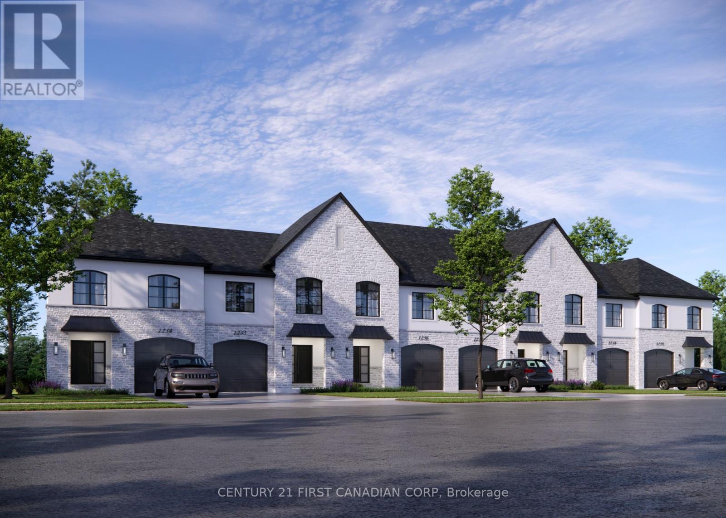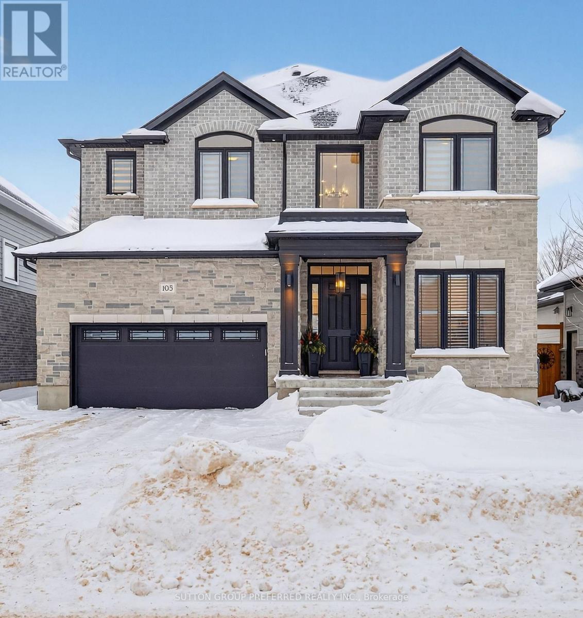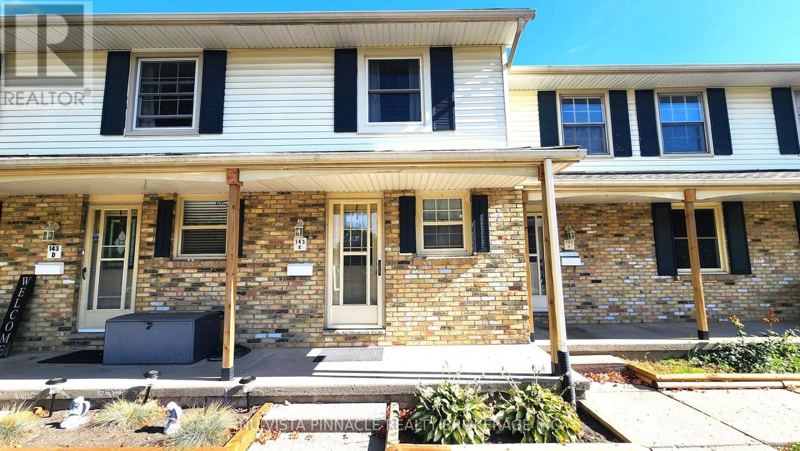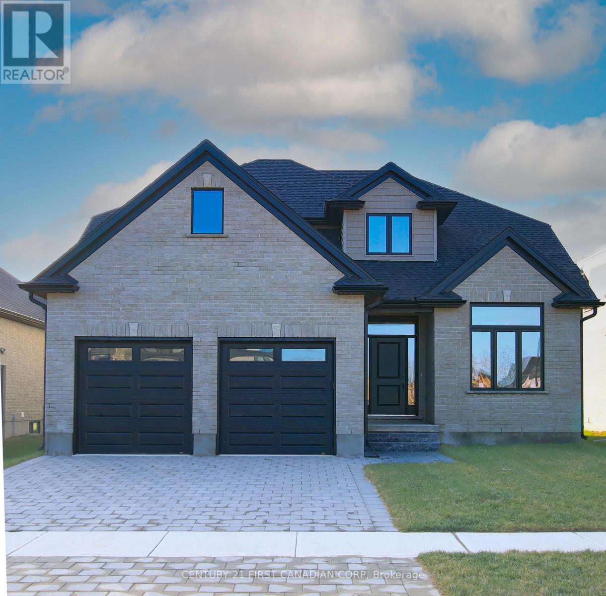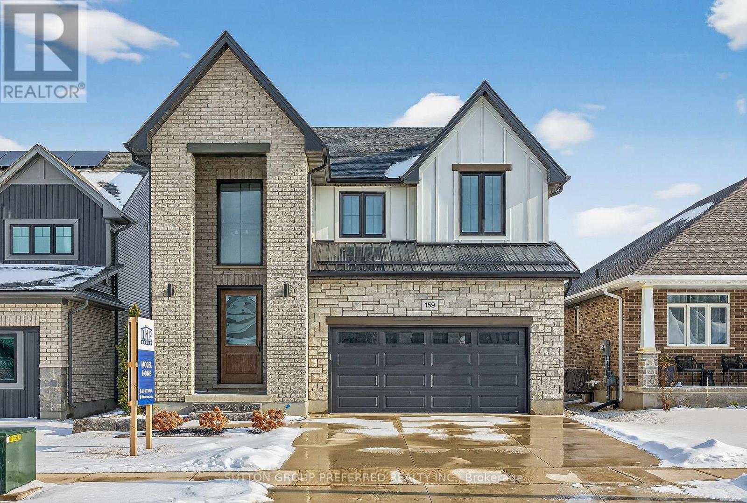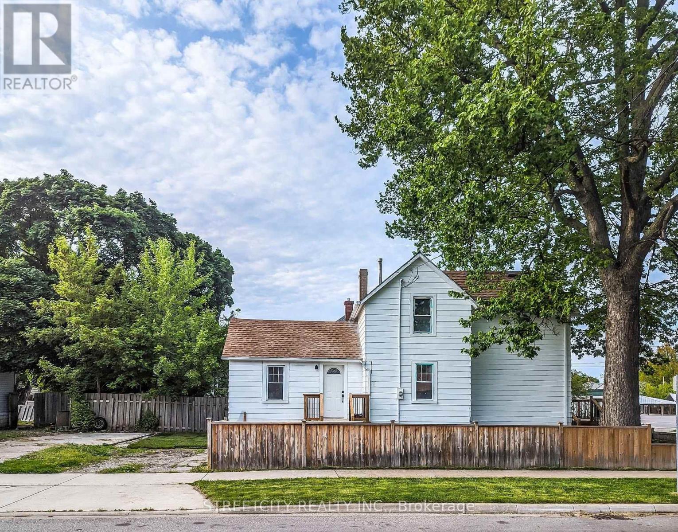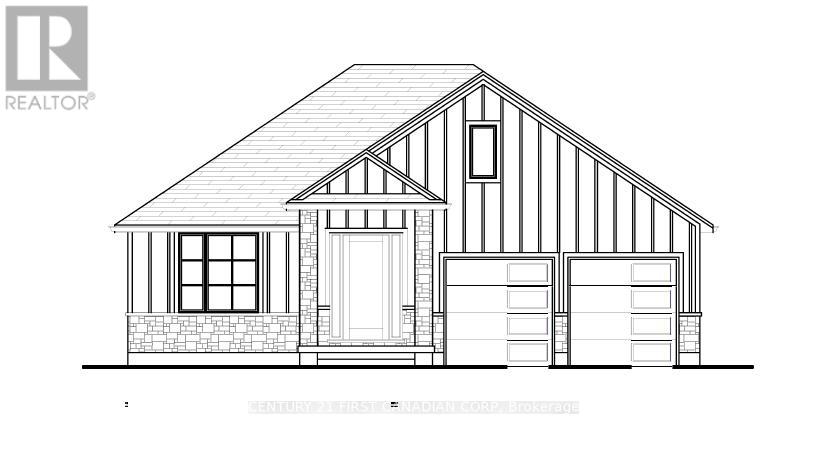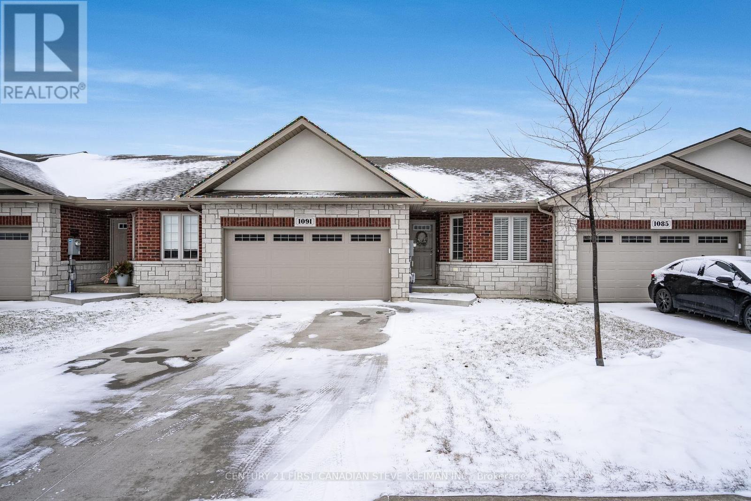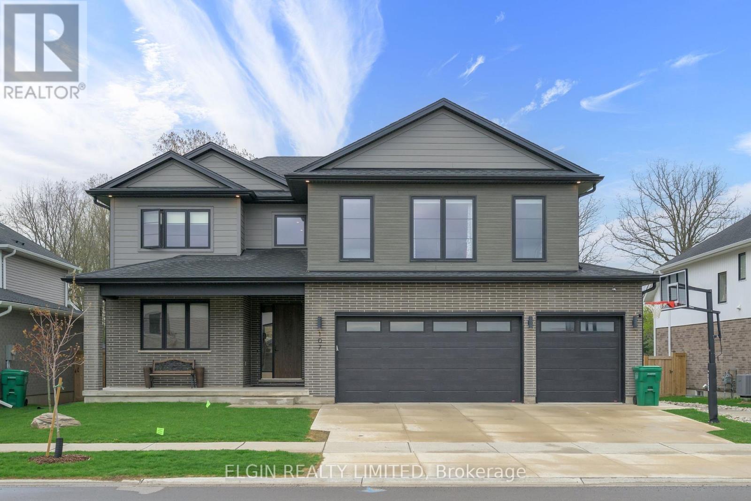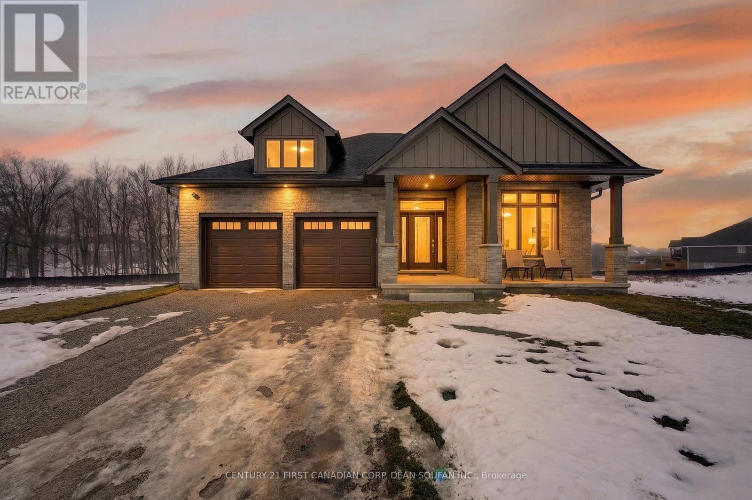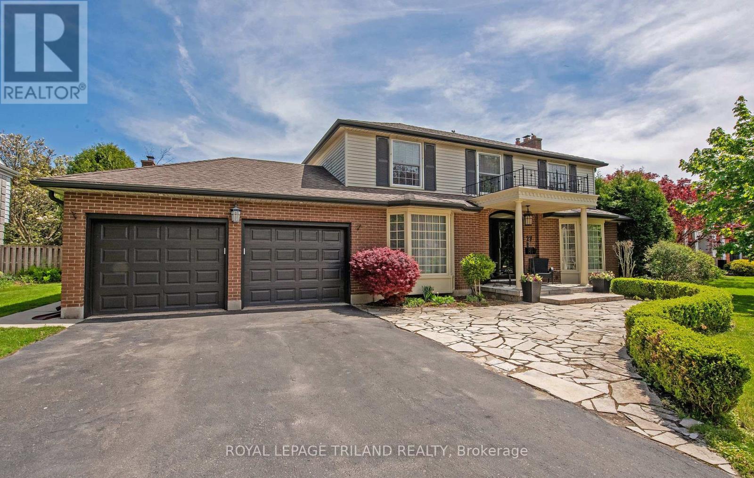4271 Calhoun Way
London South, Ontario
Southwest London's Largest New Freehold Townhomes - Rockmount Homes presents Calhoun Way! These Award-Winning1,768 Square Foot Homes boast Fantastic Finishes Inside & Out, plus NO CONDO FEES! Built by the Rockmount Homes Inc., renowned for their craftsmanship and townhome design, these Grand Homes are built with Stone and Hardie-Paneling Exteriors for Long-Lasting Beauty and Durability. Each Standard Home has Engineered Hardwood Flooring & 9' Ceilings on the Main Level, 8'x8' Window & Patio Door on the back, and Custom Cabinets in the Kitchen & Baths. On the second level, you'll find Three Spacious Bedrooms all brilliantly lit with Oversized Windows, Two Full 4-Piece Bathrooms adorned with Tiled Walls & Pot Lights in the Showers, and a Tiled Laundry Room. The Luxurious Primary Suite features a large Walk-In Closet and a Spa-Like Ensuite complete with Dual Vanities and a Glass-Enclosed Tiled Shower with a Roller Top Door. Located just minutes from Highways 401 & 402, Liberty Crossing offers easy access to everything London has to offer from local shops, sports parks, and golf courses, to Boler Mountain and great schools right here in Lambeth. Learn why these homes have won 'Best New Entry Level Home' and 'Best New Townhome up to $800,000' over the past 4 years. (id:53488)
Century 21 First Canadian Corp
105 Harvest Lane
Thames Centre, Ontario
A statement of refined luxury, this impeccably upgraded residence offers an exceptional living experience in one of Dorchester's most desirable enclaves. Boasting 6 bedrooms and 4.5 bathrooms and offering over 4400 sq ft of finished living space. Dramatic ceiling heights with 10' main floor ceilings and 9' second floor ceilings set the tone for elegant, light-filled interiors designed for both everyday comfort and elevated entertaining. The main level unfolds through a welcoming foyer into a private home office, a formal dining space, complemented by an expansive butler's pantry and a truly bespoke chef's kitchen featuring an impressive 8' island, quartz countertops, and striking floor-to-ceiling custom cabinetry. Oversized patio doors lead to a covered rear porch, seamlessly blending indoor and outdoor living, while the great room's fireplace anchors the space with warmth and sophistication. A thoughtfully designed mudroom and stylish powder room complete the main floor. The second level is crowned by a serene primary retreat with a custom walk-in wardrobe and a spa-inspired ensuite boasting a freestanding soaker tub, custom tiled shower, dual vanities, and a private water closet. The second level is further enhanced by four additional bedrooms, including a private suite with its own ensuite and walk-in closet, while two bedrooms share an elegantly designed Jack and Jill bathroom. A spacious laundry room completes this level, offering both practicality and refined design. The fully finished lower level with external walk-up access offers outstanding versatility, featuring a large recreation room, kitchen with washer/dryer, bedroom, bathroom and generous storage-perfect for a private in-law suite or potential separate basement rental suite. Ideally positioned just minutes to Highway 401 and London, this extraordinary home delivers luxury, functionality, and lifestyle in perfect harmony, too many upgrades to list, this home is a must see. (id:53488)
Sutton Group Preferred Realty Inc.
E - 143 Wellesley Crescent
London East, Ontario
Welcome to Unit E at 143 Wellesley Crescent. This spacious 2-bedroom, 1-bath condo offers over 1,300 square feet of finished living space and a practical layout ideal for comfortable everyday living. The unit features generous living and dining areas, a bright and functional kitchen with ample storage, and a full bathroom with modern finishes. Large windows provide plenty of natural light throughout the home, creating a warm and inviting atmosphere. This home also includes two assigned parking spaces, providing added convenience for households with multiple vehicles. Water is included in the condo fees, helping keep monthly expenses manageable. The building is well-maintained and located in a quiet, convenient neighbourhood close to parks, schools, shopping, public transit, and major amenities. This property is a great opportunity for first-time buyers, downsizers, or investors seeking strong long-term value in a desirable area. Do not miss your chance to own a well-sized unit in a great location. Contact us today to arrange your private showing. (id:53488)
Nu-Vista Pinnacle Realty Brokerage Inc
4386 Green Bend Road
London South, Ontario
Welcome to your dream home in the highly sought-after Liberty Crossing community in London. This To-be-built 2 story home by Castell Homes, The Westpoint, is a thoughtfully designed to include 4 bedrooms, 2.5 bathrooms and is situated on a premium lot, backing on to green space. Known for quality craftsmanship and timeless design, Castell Homes delivers a functional layout ideal for modern family living. The main floor features a bright open-concept kitchen, dining, and great room, perfect for everyday living and entertaining, along with a convenient formal dining room, which could also be used as den or office. A 2pc powder room and a laundry/mud room that gives inside access from the double-car garage are also conveniently located on the main floor. Upstairs, the spacious primary suite includes a walk-in closet and private ensuite, complemented by three additional well sized bedrooms and a full 5pc main bath. Located in a family-friendly neighbourhood, Liberty Crossing offers a quiet suburban setting while remaining close to everyday amenities. Enjoy easy access to shopping, schools, parks, and recreation in Lambeth, with quick connections to Highway 402 and Highway 401, making commuting throughout London and Southwestern Ontario seamless. (id:53488)
Century 21 First Canadian Corp
159 Renaissance Drive
St. Thomas, Ontario
DHP Homes welcomes you to 159 Renaissance Drive situated in the desirable Harvest Run subdivision. This Five bedroom home comes with quality finishes. Entering into the foyer you are greeted with 18ft ceilings and an inviting feature wall, a two piece guest bathroom, and an open plan Kitchen offering bespoke cabinetry with quartz countertops and oversized island, the family room with fireplace and custom cabinetry and a bright dining room with access to a rear covered porch, finally a mud room leading to a double car garage complete the main floor. Upstairs boasts a primary bedroom with walk in closet and an ensuite with a double vanity and custom walk-in tiled shower, 3 additional bedrooms, a family bathroom and laundry await. The basement has been fully finished with 8.5ft ceilings, a rec room with a feature fire place, a further bedroom and an additional bathroom. Located 15 mins to London or Port Stanley. Upgrades include, concrete driveway, irrigation system, fully finished basement, oak staircase. (id:53488)
Sutton Group Preferred Realty Inc.
137 Proctor Street
Sarnia, Ontario
Newly Updated Detached 3 Bedroom Corner House on a quiet street, 3 bedrooms upstairs, Huge 5 Pc primary Washroom, Modern Updated Open Concept Kitchen with stainless steel appliances, backsplash and tile floor, opens to living and dining rooms. New floors throughout the house, freshly painted. Side Entrance to Basement could make a great potential in-law suite, basement has 2 bedrooms, a 4Pc washroom, Living room and Den/Office, Freshly landscaped, 3 Parking spots, Front and side Decks, Walking Distance to Downtown Sania and Waterfront Trails, huge rental potential. Great for both First Time Buyers and Investors. New Windows Throughout, Roof updated in 2020, 200 AMP panel with fully updated electrical (id:53488)
Streetcity Realty Inc.
Lot 62 Bouw Street
Dutton/dunwich, Ontario
Welcome to your dream home in the desirable Highland Estates subdivision in Dutton! This to-be built bungalow, with 3 bedrooms and 2 bathrooms offers modern comfort and style with a thoughtful layout designed for family living. The main level features 3 spacious bedrooms, including a primary bedroom with a luxurious four-piece ensuite and a generous walk-in closet. The heart of the home includes an open concept kitchen, dining area, and great room with a cozy fireplace, perfect for relaxing evenings. A convenient mud/laundry room with direct access to the attached two-car garage ensures practicality and ease of living. Additionally, the main floor includes a four-piece bathroom for the additional bedrooms and guests. The unfinished basement offers endless possibilities. Located in Dutton, this home is just minutes to the 401, 20 minutes to London and is zoned for great schools and close to all amenities. This vibrant rural community offers trails, golf, fishing, local swimming pool, accessible splashpad, and so much more. From energetic ball tournaments, and annual festivals to peaceful countryside, Dutton Dunwich has something for everyone! (id:53488)
Century 21 First Canadian Corp
1091 Copeland Avenue
Windsor, Ontario
Driving to this home, you quickly see why this is such a desirable place to live. Wide roads, grassy boulevards throughout the neighbourhood, & parks within a 10-minute walk in multiple directions. Pulling up, you'll notice the double concrete driveway and strong curb appeal. Covered front porch with upgraded screen door & transom window in entry door. Upon entering, a glance out the back window confirms this is a premium location unit. Extremely well maintained with evident pride of ownership throughout. Kitchen has oversized quartz island with extensive storage under the bar seating soft-close drawers & cupboards. Updated LG ThinQ smart fridge with ice and water, gas stove, upgraded deep one-piece stainless steel sink, and Bosch stainless dishwasher. Living room with 9' ceilings offers an exceptional view, reinforcing the premium positioning. Napoleon gas fireplace with stone surround. Three-panel sliding doors provide abundant natural light & lead to a covered concrete patio with ceiling fan. West-facing exposure perfect for sunsets. Privacy wall to the east side. Primary bedroom with double French doors comfortably fits a king bed. Primary ensuite features soft-close cabinetry with double sinks walk in shower with glass sitting on a marble base and deep soaker tub. Massive walk-in closet. Front bedroom is generously sized with cheater ensuite bath, ideal for guest room or office. Laundry area includes upper cabinetry & folding counter. LG ThinQ washer and dryer included. Lower level offers substantial storage and future development potential, including rough-in bath. Living room and bedrooms equipped with data wiring, coaxial, and power for wall-mounted TVs.Hardwood floors, thoughtful upgrades, exceptional condition, and premium location make this a must-see. Easy living with the snow removal and lawn maintenance done for you. Freehold ownership with low monthly fee covers snow removal and lawn cutting. It even has a reserve for new shingles down the road. (id:53488)
Century 21 First Canadian Steve Kleiman Inc.
Century 21 First Canadian Corp
107 Optimist Drive
Southwold, Ontario
Welcome to your dream home-this stunning 5-bedroom, 6-bathroom masterpiece offering 4,300 square feet of meticulously designed living space on an approximately 1/3-acre lot. Much larger than it appears, this impressive residence combines space, style, and functionality in a way that truly sets it apart. Every inch of this home showcases high-end finishes and exceptional craftsmanship. Rich hardwood floors flow throughout the open-concept main level, complemented by 9-foot ceilings, 8-foot doors, upgraded windows, and sleek hard-surface countertops in every bathroom and the gourmet kitchen. The chef's kitchen is a showpiece, featuring premium appliances, abundant cabinetry, a generous island perfect for entertaining, and a convenient butler's pantry for added prep and storage space. Designed with comfort and privacy in mind, three of the five bedrooms feature their own private ensuites and walk-in closets, making them ideal for family members or guests. The spa-inspired primary ensuite offers a stunning glass-tiled shower and upscale fixtures, creating a serene retreat at the end of the day. A dedicated office provides the perfect work-from-home space. Step outside to your resort-style backyard oasis, complete with a sparkling saltwater pool, hot tub, covered back porch, and beautifully landscaped yard. The fully fenced yard includes solar lighting, and a 2-piece washroom in the pool house adds convenience for outdoor entertaining. Additional highlights include a spacious 3-car garage, ample storage throughout, and a thoughtful layout that balances open-concept living with private spaces. This one-of-a-kind property seamlessly blends elegance, comfort, and lifestyle-don't miss your opportunity to make it yours. (id:53488)
Elgin Realty Limited
44 Muirfield Drive
St. Thomas, Ontario
Welcome to this exceptional double car garage bungalow situated on a premium lot in desirable St. Thomas, Ontario, backing onto a breathtaking forested backdrop with no rear neighbours. Offering over 2,900 sq. ft. of beautifully finished living space, this home blends luxury, comfort, and privacy. Step inside to a spacious foyer that showcases the home's layout. To the right, you'll find a versatile bedroom currently used as a home office, located next to a 3-piece bathroom ideal for guests or remote work. The bright open concept main living area is filled with natural light from large windows and features a built-in fireplace, creating a focal point. The chef inspired kitchen is the heart of the home, complete with two tone high end cabinetry, quartz countertops, a large island, built in wall oven, built-in gas cooktop, sleek white backsplash, built-in hood vent, and a pantry. The adjoining dining area offers a sliding door walkout to the oversized covered deck, with stairs planned for direct access to the backyard for entertaining and indoor-outdoor living. The primary bedroom on the main floor features large windows overlooking the forest and a 5-piece ensuite with tile work, double sinks, a soaker tub, and a separate stand-up shower. The fully finished lower level offers carpet throughout, two additional spacious bedrooms (one with a walk-in closet), a 3-piece bathroom, a recreation/living area, and a furnace room with storage space. Enjoy the backyard, complete with a covered deck overlooking a forest setting providing privacy and a natural view. This bungalow offers space, style, and an opportunity to own a move-in ready home in a sought-after neighbourhood of St. Thomas. (id:53488)
Century 21 First Canadian Corp. Dean Soufan Inc.
Century 21 First Canadian Corp
27 Cherokee Road
London North, Ontario
Beautiful Masonville Family Home Cherished by the same family since 1992, this 5-bedroom, 3.5-bath home offers incredible space and warmth. The main floor features two wood-burning fireplaces, while the fully finished basement with backyard access adds extra living space. Step outside to a backyard oasis with an in-ground pool, attached hot tub, concrete patio, pond, and a charming newer shed-a true retreat! Prime Location: Close to Masonville Mall, University Hospital, Western University, and Masonville Public School. This loved home is ready for its next owners-don't miss out! (id:53488)
Royal LePage Triland Realty
4398 Green Bend Road
London South, Ontario
Welcome to Liberty Crossing, a desirable community nestled just minutes from the charm and convenience of Lambeth. Built by the trusted Castell Homes, this beautifully designed bungalow offers the perfect blend of style, comfort, and functionality, with quick access to the 402 and all nearby amenities. Situated on a premium lot backing on to lush green space, this home features an elegant open-concept layout, an attached 2 car garage and a finished lower level. The open concept kitchen includes a large central island, tile blacksplash and under cabinet lighting. The spacious dining area gives access to the massive covered deck, overlooking the yard and offers serene views, ideal for outdoor entertaining. The great room, anchored by a cozy fireplace with custom built-in shelving and extended tray ceiling, invites you to relax in style. A private primary retreat features a five-piece ensuite with a luxurious soaker tub, walk-in shower, and generous walk-in closet. A second bedroom, a four-piece main bath, and a convenient mudroom with laundry and garage access complete the main floor. Downstairs, the fully finished lower level is perfect for entertaining and extended family living includes a massive rec room and two additional bedrooms each with ensuite access to a shared three-piece bath. The lower level also includes a convenient stairwell to the garage. This is your opportunity to enjoy premium bungalow living in one of London's most exciting new neighborhoods where quality craftsmanship meets everyday convenience. (id:53488)
Century 21 First Canadian Corp
Contact Melanie & Shelby Pearce
Sales Representative for Royal Lepage Triland Realty, Brokerage
YOUR LONDON, ONTARIO REALTOR®

Melanie Pearce
Phone: 226-268-9880
You can rely on us to be a realtor who will advocate for you and strive to get you what you want. Reach out to us today- We're excited to hear from you!

Shelby Pearce
Phone: 519-639-0228
CALL . TEXT . EMAIL
Important Links
MELANIE PEARCE
Sales Representative for Royal Lepage Triland Realty, Brokerage
© 2023 Melanie Pearce- All rights reserved | Made with ❤️ by Jet Branding
