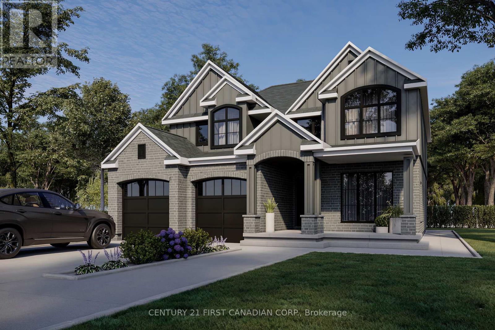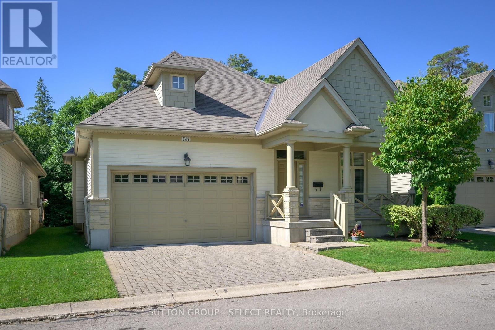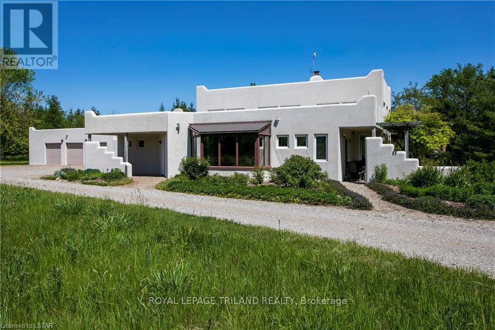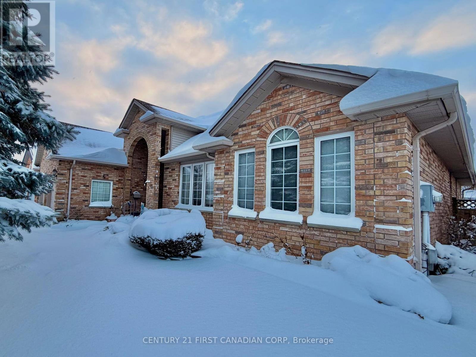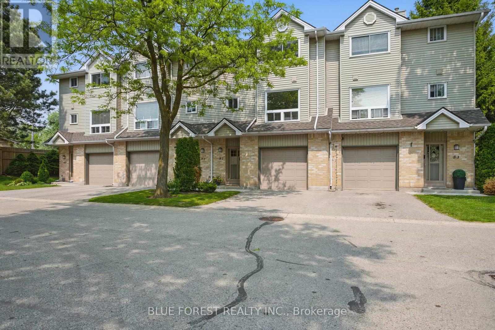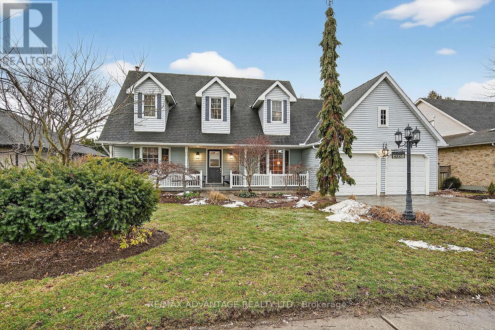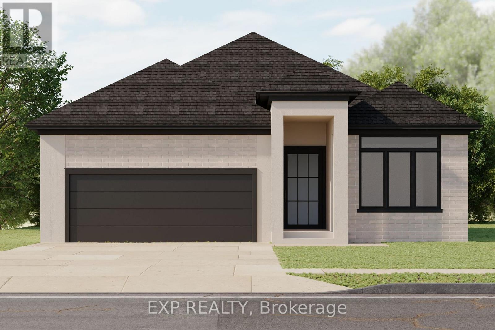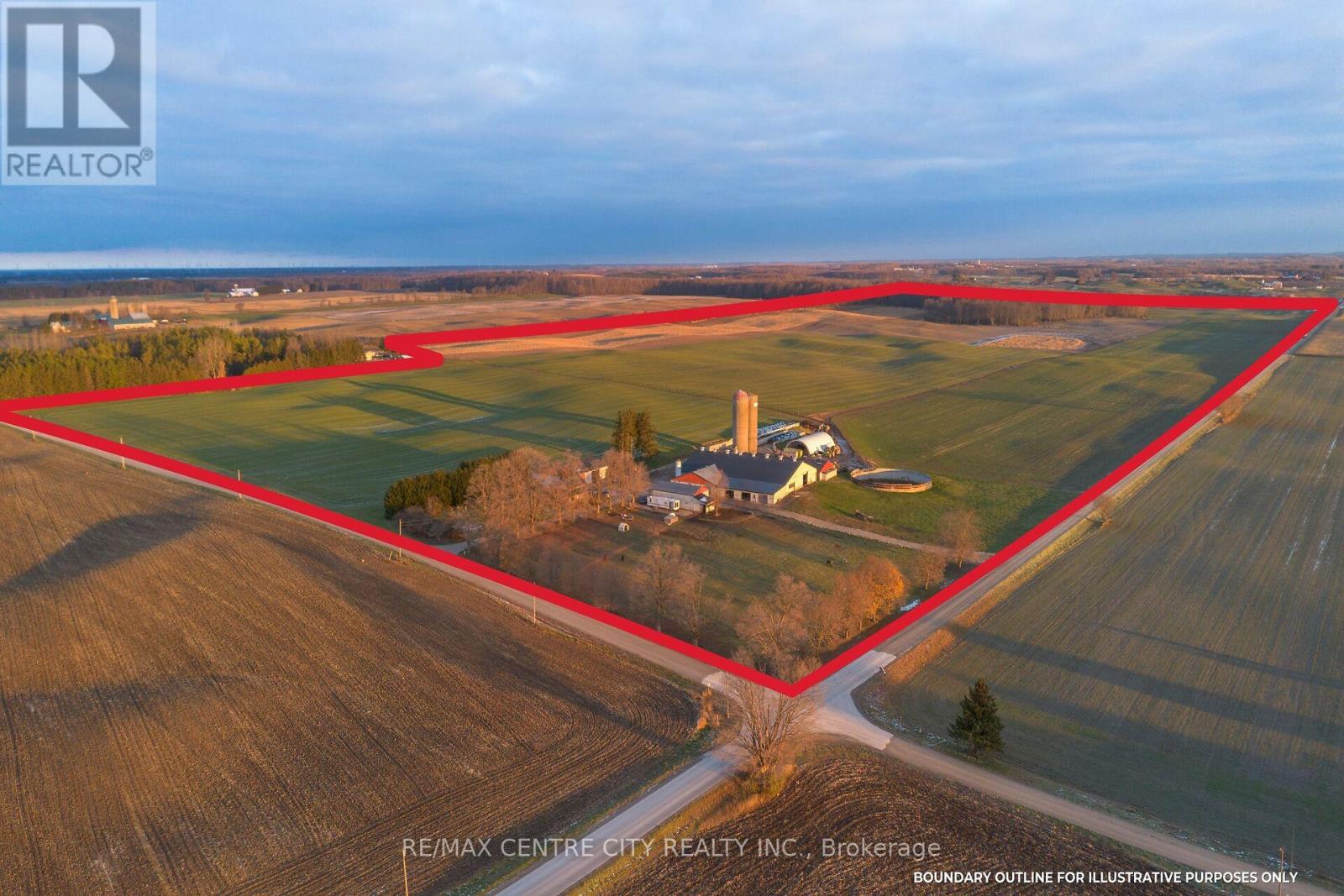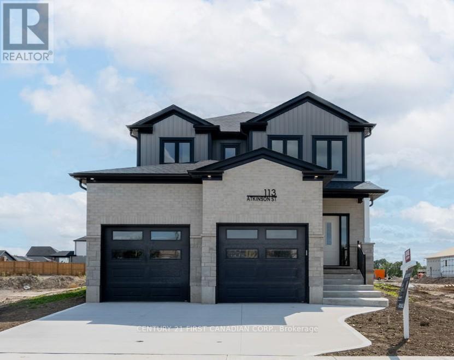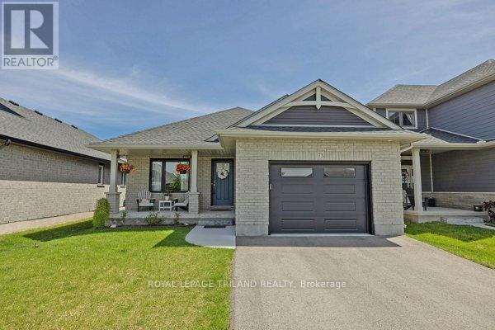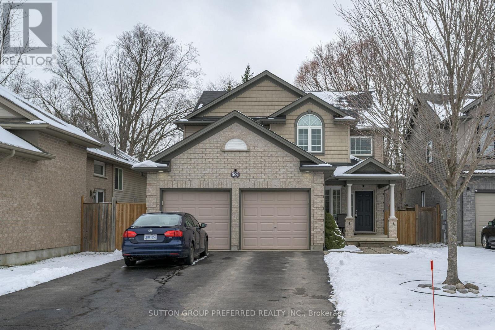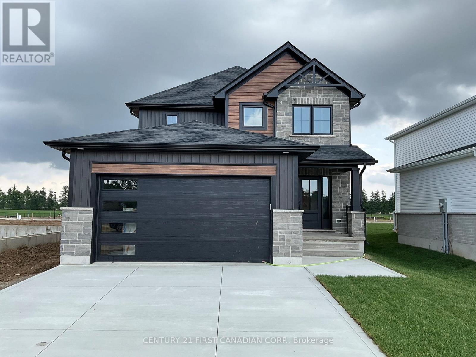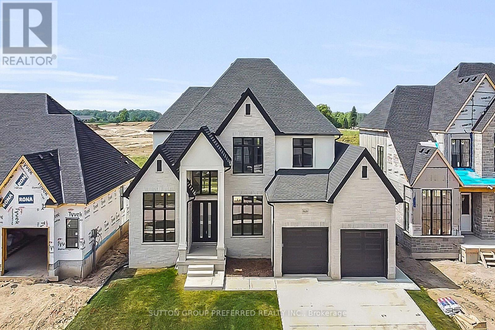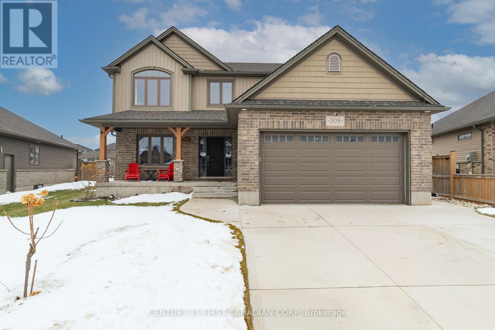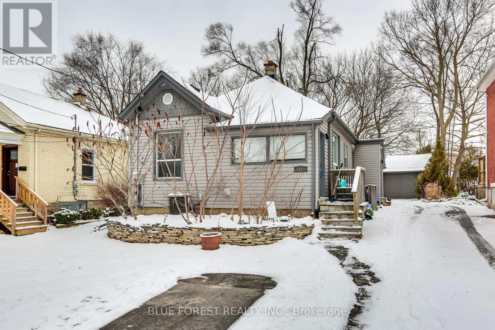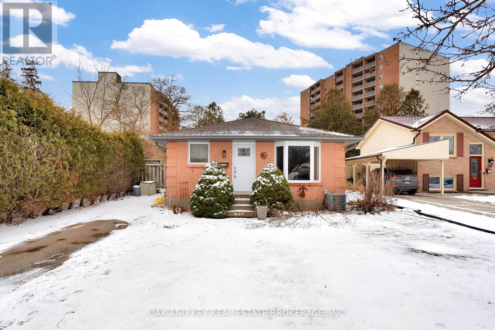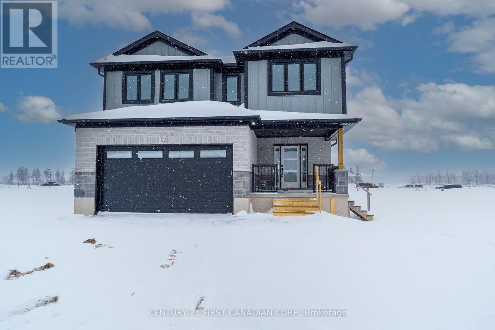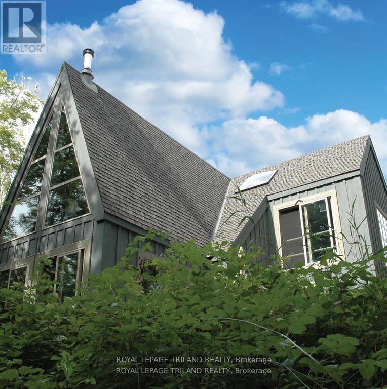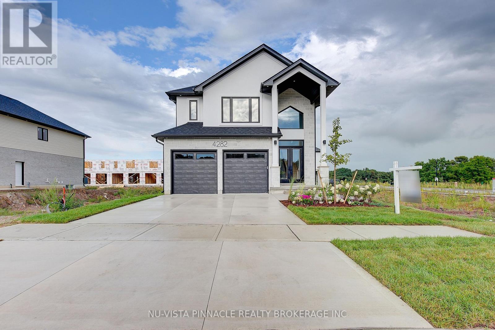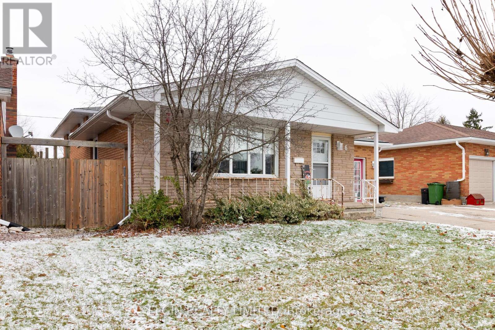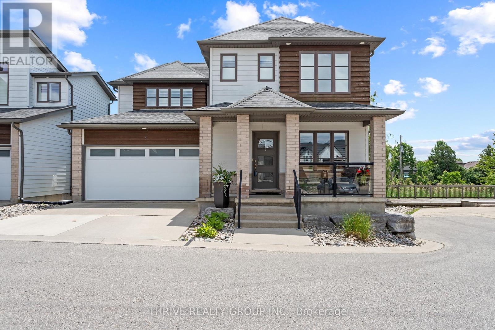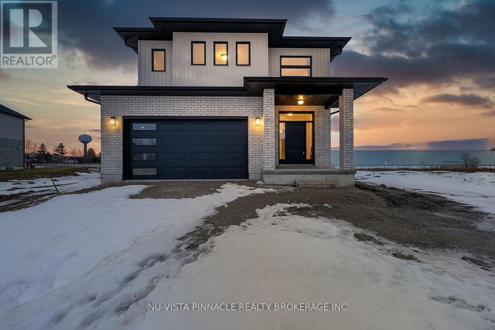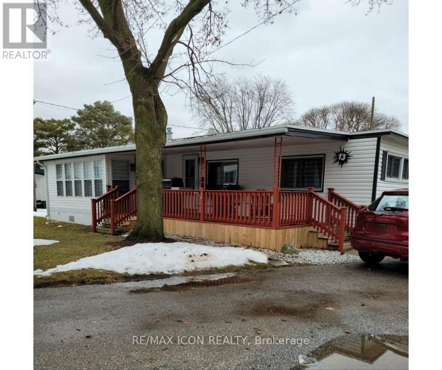118 Sheldabren Street
North Middlesex, Ontario
TO BE BUILT - Welcome the Laura Plan built by Parry Homes. This beautiful four bedroom home offers outstanding curb appeal and is perfectly situated in the desirable Ausable Bluff subdivision, within the welcoming, family-friendly community of Ailsa Craig. Enjoy the best of both worlds with peaceful small-town living just 25 minutes north of London, 15 minutes to East Strathroy, and only 30 minutes from the shores of Lake Huron. With nearly 2,871 sq. ft. of thoughtfully designed living space, this impressive two-storey home features 4 spacious bedrooms, 2.5 bathrooms, and convenient second-floor laundry. The striking exterior is complemented by an attached double-car garage. Inside, the main floor impresses with 9' ceilings, a bright open-concept layout, and a dramatic two-storey foyer. Just off the entrance is a well appointed office and a convenient 2-piece powder room. The inviting great room is anchored by a beautiful gas fireplace, creating a warm and welcoming gathering space. The open dining area flows seamlessly from the kitchen and sits beside double patio doors, making it perfect for entertaining and everyday living. The stunning kitchen showcases elegant cabinetry, quartz countertops, and a large centre island, with a practical mudroom located just off the kitchen for added functionality. Upstairs continues to impress with a luxurious primary retreat featuring a vaulted shiplap ceiling, an oversized walk-in closet with custom built-ins, and a highly upgraded 5-piece ensuite. Three additional well-sized bedrooms, a 5-piece main bath, and a laundry room with sink complete the second level. This is a rare opportunity to own or build a truly exceptional home in one of the area's most sought-after communities. Only 3 lots remaining - don't miss out. Tarion Warranty, Property Survey included. Please note that photos are from a previously built model & for illustration purposes only. Some finishes and/or upgrades shown may not be included in standard specs. (id:53488)
Century 21 First Canadian Corp.
68 - 124 North Centre Road
London North, Ontario
WOODLAND TRAILS! This exceptional former model home is a treasure and respite away from the noise and hubbub of the surrounding City. Come and sit in the glass conservatory enjoying front row nature views while decompressing; watching birds, flanked by deer and woodland creatures. Inside this 3 bed (2+1), 3 bath (2+1) home you'll note the lovely hardwood floors, floor-to-ceiling windows with window films. Dramatic 2-story vaulted ceiling in grand living room features built-in cabinetry opens to kitchen with granite counters, newer luxury appliances. LOFT! Upper loft features additional 400 sq ft that overlooks main level of 1,575 sq ft. Main floor primary bedroom tray ceiling & ensuite. Crown moulding. Finished, expansive lower level showcases bedroom, large family room, and storage area. Ideal location: near University of Western Ontario, Kings College, University Hospital, shopping, restaurants, bus routes, schools and recreation. It's all here including the special gift of backing onto protected nature. Welcome home. Images of rooms with furniture are virtually staged. (id:53488)
Sutton Group - Select Realty
15668 Furnival Road
West Elgin, Ontario
50 acre property with a unique Santa Fe inspired, Adobe styled home. 2,300 +/- square foot with 14 foot ceilings. Open concept living and dining areas, spacious kitchen with breakfast nook, 3 bdrms, 2 baths and laundry area. Scenic vistas and multiple accesses to private patios. The eco friendly design for this home includes solar-treated domestic water supply. (id:53488)
Royal LePage Triland Realty
79 Wintergarden Road
London East, Ontario
HUGE BUNGALOW! This is your opportunity to live in one of London's most sought after NORTH London Neighbourhoods, walking distance to Kilally Meadows & Trails. This exceptionally maintained & top quality built "Medway Home" All Brick Bungalow offers an extensive amount of sq footage, including approx 1955 sq feet on the main level, PLUS a finished basement with In-Law Suite capabilities, including a separate entrance for ease & added privacy, with a double car garage and concrete double driveway. The main floor is complete with 3 vast bedrooms, featuring a master bedroom with walk-in closet and 6PC Ensuite. The main floor also showcases a welcoming front foyer, gleaming hardwood floors throughout, including the living room with gas fireplace and vaulted ceilings. The large updated open kitchen (granite counters & subway tile backsplash) includes a vast eating area, tons of cupboard space, with built-in oven (new in 2024) & stovetop (new in 2025). Additionally on the main floor there is a separate formal dining room, coffee nook area and sunroom overlooking the large fenced backyard, plus an additional 4 PC washroom, and a laundry/ mudroom off of the spacious garage. The finished basement offers a load of potential for those seeking a second income or In-Law Suite, featuring a three 3pc washroom, kitchenette with a gas stove, cupboards and fridge, super spacious finished open area- suitable for a bed and sprawling rec room area, also featuring a wine cellar, cold room and oodles of workshop & storage space in the unfinished area with shelving. Roof shingles replaced in 2021. A/C central air system replaced in 2024. Water heater owned & replaced in 2022. Washer & Dryer replaced in 2023. The fenced backyard oasis provides nice privacy and serenity for the gardening enthusiasts or simply a beautiful space to get away and unwind. Pride of ownership very evident! Excellent amenities at your fingertips, as well as great schools & parks to explore in this quiet community! (id:53488)
Century 21 First Canadian Corp
82 - 1990 Wavell Street
London East, Ontario
Big, bright, and beautiful three-level townhouse offering lovely east-facing views from the main living space. Most flooring was replaced in May 2025, and the majority of the home has been freshly painted, creating a clean and modern feel throughout. The sunny kitchen has been thoughtfully updated with a central island, newer backsplash, and additional cabinetry serving as a convenient pantry and coffee bar. The ground level features inside access to the garage, abundant storage, and a versatile family or hobby room with oversized sliding doors leading to a private patio-perfect for relaxing or entertaining. Upstairs, you'll find exceptionally spacious bedrooms, all with large east- or west-facing windows that flood the rooms with natural light. Ideally situated in a quiet, private location within the complex. Park the car and enjoy the convenience of walking to the Argyle Shopping District, library, arena, community centre, many schools inclduding Clarke Road Secondary School, Lord Nelson Public School, Princess Anne French Immersion Public School, Academie de la Tamise, ES Gabriel-Dumont. A fantastic opportunity in a highly walkable neighbourhood! (id:53488)
Blue Forest Realty Inc.
3921 Malpass Road
London South, Ontario
Welcome to 3921 Malpass Road, a home that offers comfort, space, and long-term value in the heart of Lambeth's highly sought-after Southwinds Village. This family-friendly neighbourhood is known for its quiet streets, excellent schools, and strong sense of community-making it a place where families love to settle in and stay. Ideally located in South London, this home offers easy highway access for commuters while still being close to parks, recreation facilities, and a growing selection of nearby shopping and everyday conveniences. It's the kind of location that simply makes life easier. From the moment you arrive, the curb appeal stands out. A welcoming front porch, stamped concrete driveway, and tasteful landscaping set the tone and invite you inside. Once through the door, you'll be pleasantly surprised by how spacious this home feels. The main floor offers a flexible layout with a home office, living room, family room, eat-in kitchen, and a convenient laundry room-perfect for busy family life and working from home. The home has been thoughtfully updated over the years, including the kitchen, bathroom, and laundry area, and features hardwood flooring mostly throughout the main living space. Step outside to enjoy a private backyard retreat with patio space, an above-ground pool, hot tub, and fully fenced yard-ideal for kids, pets, and summer gatherings. Upstairs, you'll find three generous bedrooms, including a large primary suite complete with a walk-in closet and 4-piece ensuite bath. The lower level provides plenty of storage along with a partially finished recreation room, offering extra space for kids, hobbies, or movie nights. This is a fantastic opportunity in a neighbourhood where listings are limited. With fewer resale homes on the market right now, this is a great time to buy before the busier spring season brings more competition. Move in, add your personal touches over time, and make this Lambeth home truly your own. (id:53488)
RE/MAX Advantage Realty Ltd.
303 Hastings Court
North Middlesex, Ontario
Xplore the joys of new home ownership with this efficient and thoughtfully designed bungalow. Perfectly suited for those who value both simplicity and style, this concise layout offers endless possibilities for creativity. With 2+ bedrooms and 2.5 bathrooms and 2 car garage (3 car garage is an option as well), the Xplore model provides the perfect canvas to tailor your living space to your unique needs. The open and flexible floor plan allows you to craft a home that fits your lifestyle, whether you're seeking a cozy retreat or a space for entertaining. With the option to finish the basement, the potential for additional living areas or storage makes this home even more versatile. No matter what stage of life you're in or what kind of lifestyle you're Xploring, this bungalow offers a comfortable and inviting space that can adapt to your needs. Discover the freedom and joy of home ownership with a design that encourages creativity and personalization. With XO Homes, every detail of your home can be tailored to your preferences. Choose from a variety of floor plans, each fully customizable to meet your unique needs. Don't miss this opportunity to live in a community that offers the perfect blend of tranquility and modern convenience. . Come fall in love with Merritt Estates and build the home you've always dreamed of! TO BE BUILT. (id:53488)
Exp Realty
38152 Hawkins Road
Ashfield-Colborne-Wawanosh, Ontario
Welcome to this turnkey dairy operation, in the heart of Huron County.Located just a few minutes from the town of Auburn, this farm offers 92.22 KG Saleable Quota with livestock and feed, all set on 189 acres. Fronting on two roads, this convenient corner farm comes with 175 workable acres of productive Harriston loam and Parkhill loam soil. Inside the freestall barn, you will find two A-4 Lely robotic milkers installed in 2022, Lely feed pusher, 107 stalls, pack area, and lots of room for young stock in two barns connected with a covered alley. There is ample room for milk storage in the 1600 gallon milk cooler. Manure is handled with alley scrapers, out to an 850,000 gallon manure pit and a bit of pack penning. Feed is stored in 2 large feed bunks as well as a 43 X 80 Coverall. Outbuildings include an 80 X 60 drive shed and a 60 X 60 heated shop with concrete floor. The well maintained 4-bedroom, 2 bathroom home is perfect for a family, offering an expansive front yard with many mature trees, wrap around porch, and large living spaces. (id:53488)
RE/MAX Centre City Realty Inc.
RE/MAX Centre City Phil Spoelstra Realty Brokerage
7 Doerr Court
North Middlesex, Ontario
TO BE BUILT - Introducing The Richmond by Parry Homes a beautifully designed and thoughtfully crafted two storey home offers a seamless blend of timeless charm and contemporary finishes, perfect for families seeking both comfort and style. From the covered front porch, step into a spacious foyer that immediately showcases the homes bright and welcoming feel. The open-concept main floor is designed for both everyday living and entertaining, featuring a modern kitchen with quartz countertops, a corner pantry, and elegant finishes that carry through to the adjoining dining area. Large patio doors invite natural light and create a smooth transition to the backyard. The great room offers a bright and welcoming atmosphere, creating a natural gathering space for family and friends. A practical mudroom off the garage and a stylish 2-piece bath complete the main level. Upstairs, you will find three generously sized bedrooms, including a relaxing primary suite with a walk-in closet and a beautifully appointed ensuite with dual sinks. A second full bath, also with dual sinks, and convenient upper-level laundry offer thoughtful touches for modern family living. The interior combines luxury vinyl plank, ceramic tile, and soft carpet creating a clean, contemporary look that's both stylish and practical. With recessed lighting, neutral tones, and tasteful stone accents on the exterior, The Richmond delivers lasting appeal with a fresh, move-in-ready aesthetic. Built with care by Parry Homes, this is a home where style meets substance in a friendly, growing community just a short drive from London. Please note that pictures are from a previous model Richmond Model and some finishes and/or upgrades shown may not be included. Taxes & Assessed Value yet to be determined. (id:53488)
Century 21 First Canadian Corp.
73 Renaissance Drive
St. Thomas, Ontario
Welcome to 73 Renaissance Drive, an elegant MP-built home that blends comfort, style, and thoughtful design. the heart of the home is a stunning GCW kitchen with upgraded cabinetry, perfect for both everyday living and entertaining.The main floor offers exceptional convenience with main-floor laundry, a spacious primary bedroom complete with a walk-in closet and private en suite, a secondary bedroom, a powder room, and abundant storage throughout. The expansive living room is designed to impress, featuring a tray ceiling, custom built-in cabinetry, and a luxurious 75-inch TV that is included in the sale. Enjoy year-round comfort with custom blinds, and step outside to the covered deck with a natural gas BBQ hookup-ideal for hosting family and friends. Whether you're relaxing on warm summer evenings in the backyard or enjoying your morning coffee on the inviting covered front porch, this home offers a perfect balance of tranquility and refined living.The lower level includes two additional bedrooms already framed and ready for your finishing touches, along with a fully finished bathroom and generous space for future living or entertaining areas-offering endless possibilities to grow with your needs.Located in a highly desirable neighbourhood close to walking trails and parks, this meticulously maintained home is truly a rare find. Book your private showing today and experience everything 73 Renaissance Drive has to offer. (id:53488)
Royal LePage Triland Realty
301 Portrush Place
London North, Ontario
Beautiful 2-storey home nestled on a quiet court in the desirable Cedar Hollow community. Featuring just shy of 2400 sq ft above grade, 4 bedrooms, 2 full and 1 half baths. Eat-in kitchen with ample cabinet space, pantry, large eating area and sliding doors that lead to a private deck. Spacious living room with a gas fireplace flanked by windows that look out onto the private yard and trees.The separate dining area would also make a great family room, home office, play room or whatever suits your families needs. Upstairs, you'll find four bedrooms, including a generous primary suite with a walk-in closet and a spa-like ensuite with soaker tub, tiled shower and double sinks. Three additional bedrooms and a full bathroom with double sinks. The unfinished basement provides opportunity for future development. Large windows, cold storage and no awkward posts. Family friendly neighbourhood with a park just around the corner and Cedar Hollow Public School. Hop on the Thames Valley Parkway and enjoy the bike and walking paths around the Thames River. Close to public transportation, shopping and amenities. (id:53488)
Sutton Group Preferred Realty Inc.
640 Ketter Way
Plympton-Wyoming, Ontario
TO BE BUILT - Introducing "The Marshall" built by Colden Homes located the charming subdivision of Silver Springs in the town of Plympton-Wyoming. This home offers 1,706 square feet of open concept living space. With a functional design and modern farmhouse aesthetics this property offers a perfect blend of contemporary comfort and timeless charm. Large windows throughout the home flood the interior with natural light, creating a bright and welcoming atmosphere. The main floor features a spacious great room, seamlessly connected to the dinette and the kitchen, along with a 2 piece powder room and convenient laundry room. The kitchen offers a custom design with bright two-toned cabinets, a large island, and quartz countertops. Contemporary fixtures add a modern touch, while a window over the sink allows natural light to flood the space, making it perfect for both everyday use and entertaining. Upstairs, the second floor offers three well-proportioned bedrooms. The primary suite is designed to be your private sanctuary, complete with a 4-piece ensuite and a walk-in closet. The other two bedrooms share a 4-piece full bathroom, ensuring comfort and convenience for the entire family. Ideally located near the 402 & a short drive to Sarnia & Strathroy, enjoy peaceful suburban living with easy access to nearby conveniences. Price includes HST, Tarion Warranty, Property Survey. *Please note that pictures are from a previously built home & for illustration purposes only. Some finishes and/or upgrades shown may not be included in base model specs. Taxes & Assessed Value yet to be determined. (id:53488)
Century 21 First Canadian Corp.
868 Eagletrace Drive
London North, Ontario
Exquisite custom 2-story "HEATHWOODS ll" model, built by Aleck Harasym Homes. The exterior features white stone, stucco & brick with large windows, 8' double front entry doors, GAF Timberline HDZ architectural roof shingles, a 25' x 12' brown pressure-treated covered rear deck with railing, a tandem garage with a separate concrete stairwell to the basement, 3 transom windows, insulated garage doors, walls & ceiling & brushed concrete driveway/walkways. Open concept 10' main floor with 2-floor foyer, vaulted ceiling in study, wainscoting detail in the dining room. The great room boasts a panoramic window wall & quartz-tiled fireplace with elegant built-in cabinets. The stunning "Chefs Style" kitchen offers white/charcoal cabinets, quartz counters & quartz slab backsplash. The kitchen cafe has a 9' x 8' sliding doors to the covered deck. There is a spacious walk-in pantry incl. sink, window, cabinets, quartz counters/ceramic tiled backsplash & direct access from the mudroom into the kitchen. The mudroom features a built-in bench & shiplap wall & coat hooks. The main & 2nd floors have 8' doors and ceramic floors in bathrooms, laundry & mudroom. Wide plank 7 1/2" engineered oak flooring in the foyer, powder room, kitchen/cafe, great room, dining room, study, landing & upper hall. All bedrooms are carpeted + an interior staircase to the basement. The 2nd. floor has 9' ceilings & 2 vaulted ceilings. All interior door hardware is Halifax levers in black. Inclusions; 2 garage door openers, barbecue gas line, 3 exterior hose bibs, French doors in study, pantry & to the basement. The builder is finishing 1239 sq. ft. in the lower level. Incl. a spacious Leisure Room with a gas fireplace & Bar, 5th Bedroom with 3pc. Ensuite, Office/Bedroom with WI closet 2pc. bath & 2 additional storage closets. The basement is 8' 9" high. Bright, spacious & beautiful, you will not be disappointed. Mature "SUGAR MAPLE" trees have been planted in the backyard for added privacy. (id:53488)
Sutton Group Preferred Realty Inc.
209 Campanale Way
Lucan Biddulph, Ontario
Welcome to 209 Campanale Way in the Ridge Crossing subdivision, conveniently located just a short walk from Wilberforce Public School, the Lucan Arena and Community Centre, the walking path plus a ton of great local amenities. As you step inside, you're welcomed by a formal dining room that can also be used as a sitting area or home office. Toward the back of the home, you'll find a bright, open-concept kitchen and living space, featuring a stunning oversized island- the perfect place to gather with family and friends. The cozy living room features a gas fireplace with beautiful built-ins, creating a warm and inviting atmosphere. Just off the living room, the back deck offers peaceful views of the apple trees and walking path located directly behind the home, a perfect spot to relax and enjoy the outdoors. Upstairs, the spacious primary bedroom has a vaulted ceiling, a walk-in closet, and a spacious five-piece ensuite. Two additional bedrooms are ideal for kids or guests and there is a four-piece main bathroom.The fully finished basement adds even more living space, with a large rec room for kids to play or hang out with friends, plenty of storage for toys and games, plus a fourth bedroom and a three-piece bathroom. Additional features of the home include a concrete laneway and pathway, plus a storage shed in the backyard with hydro. (id:53488)
Century 21 First Canadian Corp
17 Mcdonald Avenue
London North, Ontario
Great central location and easily within walking distance to University of Western Ontario. This is a legal duplex with a rental license. It has a nice sized yard that is partially fenced and has a detached garage with hydro for all of your storage needs and parking for four cars. The front unit has three bedrooms, a four piece bathroom, kitchen and living room and it is move in ready. The rear unit is a one bedroom apartment, with kitchen, livingroom and a four piece bathroom and is also move in ready. This home has been well cared for and maintained and it shows. There are two separate hydro meters and two hot water heaters. Both apartments come with fridge, stove, dishwasher, washer and dryer. This poses a great opportunity for a rental property in its entirety or for an owner occupied with renters to supplement monthly mortgage costs. Vacant possession as of May 1st, 2026. Walking distance to virtually all amenities and with public transportation just steps away - location plus. (id:53488)
Blue Forest Realty Inc.
63 Dundee Court
London South, Ontario
Welcome to 63 Dundee Court! A cozy Detached 4-bedroom back-split brick home is located on a quiet court in the desirable Highland neighbourhood, just on the edge of Old South. This cozy home is situated on a family-friendly street that welcomes you with mature trees, great parks, walkways, and is a hop skip and a jump to Wortley Village for access to great shops, restaurants and cafes. Featuring 3 well-sized bedrooms upstairs and a recently redone 4-piece bathroom (2022). The main level offers a sun-filled living room, dining area and kitchen with a newer Fridge and Stove (2022), along with new windows and front/back doors (2022), and recently replaced Eaves, Facia & Soffits (2025). Perfect for first-time home buyers, families, or those looking for a home with income opportunity by making the basement its own in-law suite from the side entrance; which already features a separate bedroom, full bathroom and kitchen/bar area in the lower levels. Lots of storage in the laundry area, and a fully fenced yard with a secluded wooden deck to enjoy calm summer nights under the stars. Tucked away in the heart of the city, but close to major intersections for easy access to the city, neighbourhood amenities and transit routes. Plus in close proximity to top-rated schools, LHSC and Parkwood Hospitals, grocers and every convenience you can think of. This is a rare opportunity to live in a highly sought-after area of the city that you don't see come on the market often, and when you do, it doesn't last. Don't miss this opportunity to call this lovely property home! (id:53488)
Oak And Key Real Estate Brokerage
486 Julianna Court
Plympton-Wyoming, Ontario
TO BE BUILT // Parry Homes Inc is proud to present The Matthew II model on a premium lot, a beautifully designed 4-bedroom, 2-storey home offering 1992 square feet of thoughtfully planned living space. Perfect for todays modern lifestyle, this home combines functionality, style, and exceptional craftsmanship, providing the ideal foundation to create your dream home. Step inside to a bright, airy main floor featuring a spacious great room with vaulted ceilings, seamlessly connected to the kitchen and dinette. The kitchen features ample countertop space, a central island, and a convenient pantry, perfect for both everyday living and entertaining. Additional main-floor highlights include a mudroom, a 2-piece powder room, and a generous foyer. Upstairs, you'll find a laundry closet and four well-appointed bedrooms, including a serene primary suite with a walk-in closet and a 4-piece ensuite. The remaining bedrooms share a 4-piece bathroom, ensuring comfort and functionality for the whole family. This home comes loaded with premium features, including Quartz countertops, energy-efficient systems, a 200-amp electrical panel, a sump pump, a concrete driveway, and a fully sodded lot. Nestled in the charming community of Silver Springs, this home offers the perfect balance of tranquility and convenience. Ideally located near the 402 & a short drive to Sarnia & Strathroy, enjoy peaceful suburban living with easy access to nearby conveniences. Price includes HST, Tarion Warranty, Property Survey. *Please note that pictures are from a previously built home & for illustration purposes only. Some finishes and/or upgrades shown may not be included in base model specs. Taxes & Assessed Value yet to be determined. (id:53488)
Century 21 First Canadian Corp.
253 Elginfield Road
North Middlesex, Ontario
Sylvan: Timber Frame Masterpiece Overlooking the Ausable River Valley Discover Sylvan, a custom-built timber frame home nestled in the heart of Southwestern Ontario's Carolinian Forest. Situated on 4.6 private acres and surrounded by 75 acres of conservation land, this architectural gem offers breathtaking views of the Ausable River Valley nature and luxury in perfect harmony. Designed with a striking open-concept T-shape, the home features expansive windows and glass doors that flood the space with natural light and frame panoramic forest and river vistas. Indoor-outdoor living is seamless, creating a peaceful retreat just 30 minutes from Grand Bend and 40 minutes from London. A standout feature is the four-level deck system, connecting the main home to two timber-framed gazebos one converted into a cozy self-contained bunkie and a detached garage. Set 100 feet above the valley, these decks provide unforgettable sunrise and sunset views in every season. Whether you're seeking a private sanctuary, a nature-inspired escape, or a one-of-a-kind showpiece, Sylvan offers unmatched craftsmanship, privacy, and natural beauty. Make this extraordinary lifestyle yours. (id:53488)
Royal LePage Triland Realty
4248 Liberty Crossing
London South, Ontario
Welcome to this pre-construction new build detached home in the highly sought-after Liberty Crossing community of South London. Featuring a modern open-concept layout, the main floor boasts bright and spacious living and dining areas with large windows, a custom kitchen with quartz countertops, premium hardwood flooring, and contemporary finishes. The upper level offers four generous bedrooms and 2.5 bathrooms, ideal for family-friendly living. This pre-construction home without a basement provides low-maintenance living while maximizing space. Located in a high-demand neighborhood close to shopping, parks, schools, and major highways, this property combines convenience and style. CONTACT TODAY FOR FLOOR PLANS, PRICING, AND AVAILABLE PRE-CONSTRUCTION OPPORTUNITIES WITH THE BUILDER. PHOTOS ARE FROM THE MODEL HOME; ACTUAL FINISHES MAY VARY. ALL DETAILS ARE TO BE VERIFIED. (id:53488)
Nu-Vista Pinnacle Realty Brokerage Inc
6 Dunwich Drive
St. Thomas, Ontario
Welcome to the kind of home where families grow, gather, and make memories. This beautifully updated 4-level backsplit offers space for everyone, with all levels fully finished and thoughtfully designed for modern family living.The bright main level features an updated kitchen and welcoming living room-perfect for busy mornings and relaxed evenings. Upstairs, you'll find three bedrooms and a renovated 3-piece bath, providing a comfortable and private space for the whole family.The lower level is made for together time, showcasing a cozy family room with a gas fireplace and an updated 3-piece bathroom with a tiled shower. Down one more level, the finished basement includes laundry and utility space plus a truly unique sound-proofed room-ideal for music lovers, teens, or anyone needing a quiet retreat. This home also has in-law suite potential. Outside, the fenced backyard invites kids and pets to play, while parents will love the greenhouse and newer deck (railing required) and hot tub, perfect for outdoor entertaining and summer evenings. The converted garage workshop adds even more flexibility for hobbies, projects, or extra storage.With a long list of updates, flexible living spaces, and a layout that truly works for family life, this home is ready to welcome its next chapter. (id:53488)
Elgin Realty Limited
5 - 727 Apricot Drive
London South, Ontario
Stunning Contemporary 2-Storey in Byron's Private Enclave: Welcome to this immaculate contemporary 2-storey home, quietly tucked away in a private enclave within one of Byron's most sought-after pockets. Meticulously maintained and thoughtfully updated, this home offers a bright open-concept main floor with stylish modern finishes-perfectly suited to today's lifestyle. The upgraded kitchen showcases sleek finishes and flows seamlessly into the dining and living areas, making everyday living and entertaining effortless. Step outside to the fully covered upper deck, where mature trees provide exceptional privacy and a tranquil, natural setting-an ideal space to relax or host guests. Upstairs, the spacious primary suite features a modern 3-piece ensuite, complemented by two additional generously sized bedrooms. The updated main bathroom includes a new tub, glass shower, contemporary tile, and modern fixtures. California shutters throughout the main windows add both elegance and privacy. The fully finished lower level extends your living space with a large family room, and walk-out to a second private covered deck. This lower walk out level is filled with natural light and includes updated flooring, a refinished 2 pc powder room, and a warm inviting atmosphere. Recent upgrades to the home include: Furnace & A/C (2021), Insulated garage door (2024), New LED pot lights throughout, Fresh paint and tasteful décor, Comfort-height toilets in all bathrooms, Smart Fridge with waterline, range hood & added pantry shelving, Upgraded laundry area with new cabinetry and counter. New stairs from upper deck to yard, and Gas line to BBQ. The exterior offers low-maintenance landscaping with a manicured lawn and modern curb appeal, while backing onto green space for added privacy and serenity. A common element fee of $285/month covers private road and driveway maintenance. Pride of ownership is evident throughout. Truly move-in ready and a must-see Byron gem. (id:53488)
Thrive Realty Group Inc.
236 Greene Street
South Huron, Ontario
Welcome to 236 Greene Street, a beautifully upgraded 2,266 sq. ft. detached home backing onto green space with no rear neighbors, offering rare privacy and a peaceful setting. Thoughtfully designed, this 4-bedroom, 3.5 bathroom home features two primary bedrooms, including a junior ensuite, making it ideal for growing families, guests, or multi-generational living. The bright open concept layout is filled with natural light from large windows and an 8-foot patio door. The modern kitchen is a standout, complete with ceiling-height cabinetry, quartz countertops, a stylish backsplash, valance lighting, and a walk-in pantry with custom built-in shelving, perfect for everyday living and entertaining. The living room features a custom 72-inch fireplace with a striking UV marble feature wall, creating a warm and elegant focal point. High-end finishes continue throughout the home, including an oak staircase with integrated stair lighting, oversized 2 x 4 tile flooring, upgraded vanities and mirrors, and a fully customized laundry room. Additional upgrades include a 200-amp electrical panel, smart thermostat, 8-foot garage door, central vacuum rough-in, and a side entrance. With over $75,000 in builder upgrades, this move-in-ready home is located in a family-friendly neighbourhood close to parks, schools, and everyday amenities. A rare opportunity to own a newer construction home with premium finishes and no backyard neighbors. * Some photos have been digitally staged. (id:53488)
Nu-Vista Pinnacle Realty Brokerage Inc
87a Abigail Avenue
Brantford, Ontario
This beautiful bright bungalow was built with custom designer features and is located in the coveted Henderson survey. Featuring 2+1 bedrooms, 3 bathrooms,, offering 1989 total sq. ft. of finished living space. Open concept layout with 9' and 10' ceilings, enhancing the natural light. Custom trim work, wide plank engineered flooring , modern lights, wood beams (in living room) give you a modern farmhouse feel. Great home for entertaining with the big kitchen island and gourmet style kitchen. Walk out from dining area to back covered porch to BBQ or enjoy the fenced yard. Living room and Master bedroom have exterior remote control blinds. Master bedroom has 3 piece ensuite plus a a good sized walk in closet . The spacious main floor laundry room has inside entry from the double car garage. Downstairs has a spacious living room, bedroom with a walk in closet and a 3 piece bathroom. While leaving ample space to finish an entertainment sized rec room or keep as additional storage. Cold room under front porch. (id:53488)
RE/MAX Real Estate Centre Inc.
13 - 1940 London Line
Sarnia, Ontario
Welcome to this well-maintained 2-bedroom mobile home in Green Haven Estates, a quiet and friendly community located just on the outskirts of Sarnia. Offering comfortable one-level living, this home is ideal for those seeking a peaceful setting with easy access to city amenities. Inside, you'll find a bright open-concept living room, dining area, and kitchen, creating a functional and welcoming space for everyday living and entertaining. The home features two bedrooms, including a carpeted primary bedroom updated approximately two years ago, and a 4-piece bathroom. A stackable washer and dryer add convenience to daily routines. Enjoy year-round relaxation in the four-season sunroom, or step outside to the large covered deck, perfect for morning coffee or evening unwinding. Additional highlights include a spacious shed with hydro, ideal for storage, hobbies, or a workshop. Recent updates provide added peace of mind, including a new roof (1-year ago), central air conditioner (3-years old), washer (2-years old), and refrigerator (2-years old). A move-in-ready home in a tranquil park setting - this is an excellent opportunity to enjoy affordable, low-maintenance living in a desirable Sarnia location. (id:53488)
RE/MAX Icon Realty
Contact Melanie & Shelby Pearce
Sales Representative for Royal Lepage Triland Realty, Brokerage
YOUR LONDON, ONTARIO REALTOR®

Melanie Pearce
Phone: 226-268-9880
You can rely on us to be a realtor who will advocate for you and strive to get you what you want. Reach out to us today- We're excited to hear from you!

Shelby Pearce
Phone: 519-639-0228
CALL . TEXT . EMAIL
Important Links
MELANIE PEARCE
Sales Representative for Royal Lepage Triland Realty, Brokerage
© 2023 Melanie Pearce- All rights reserved | Made with ❤️ by Jet Branding
