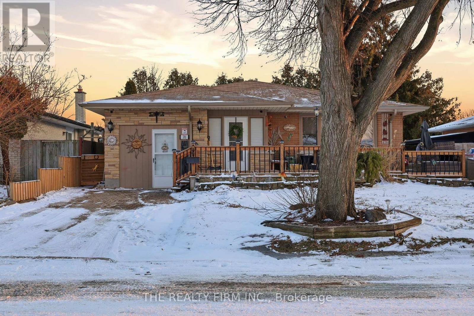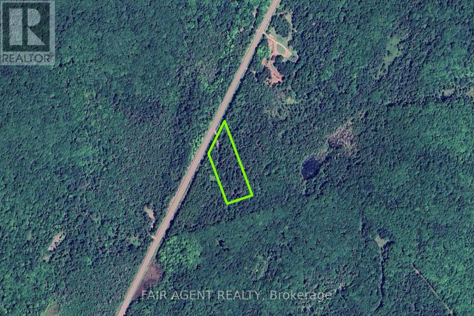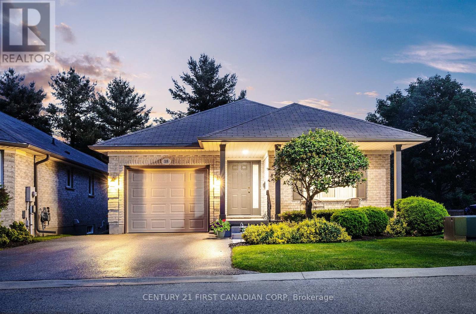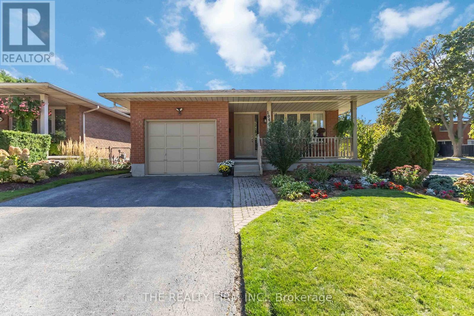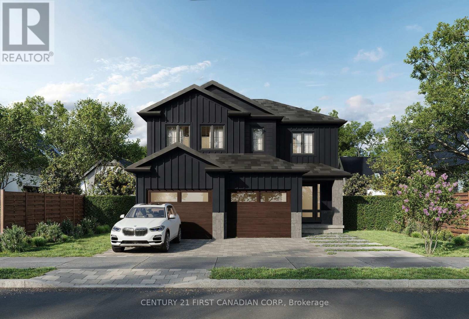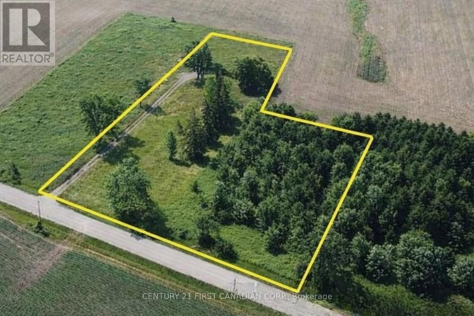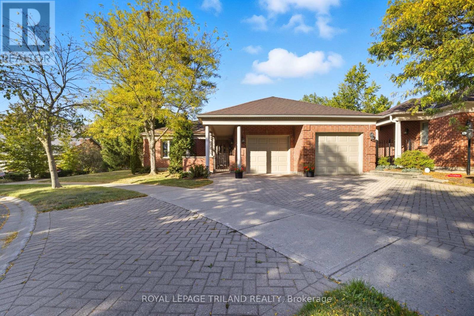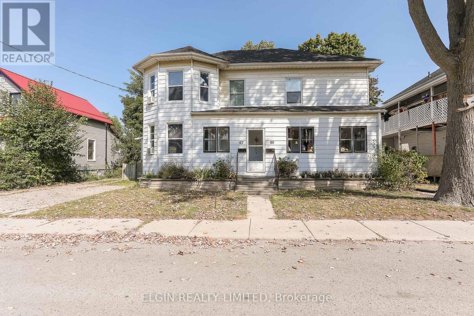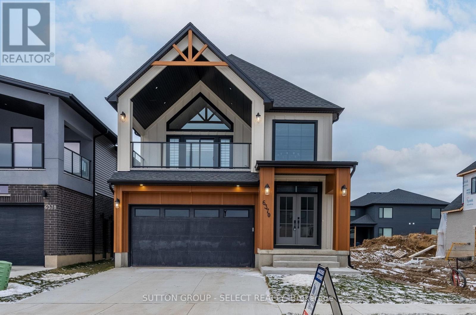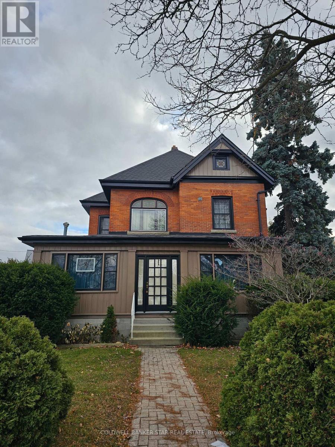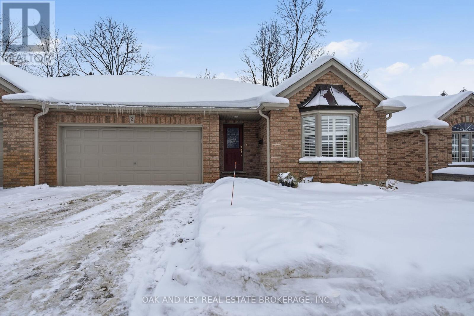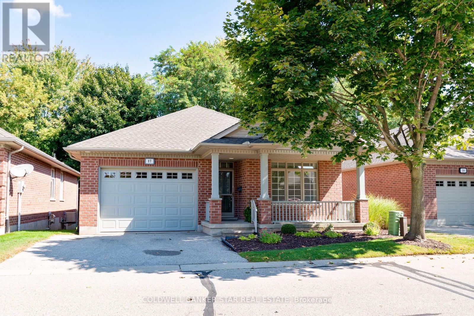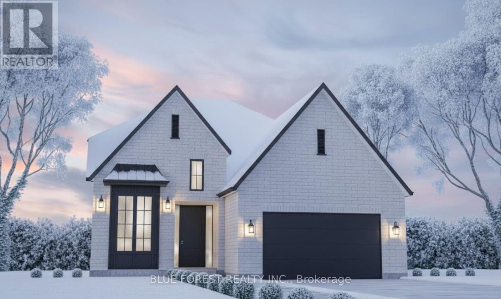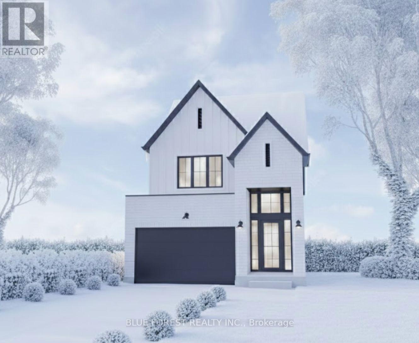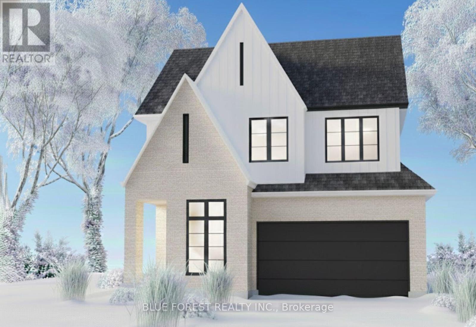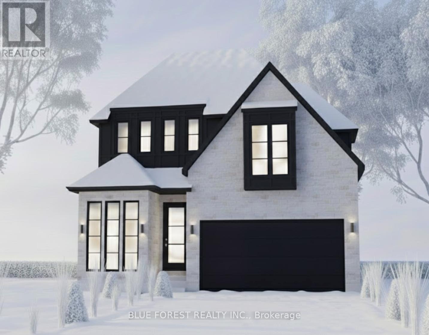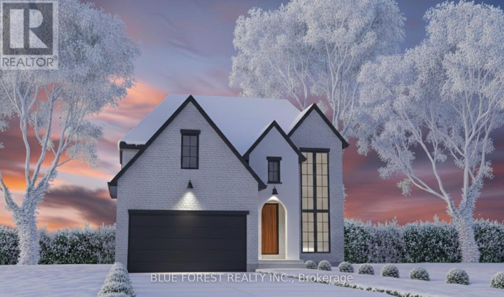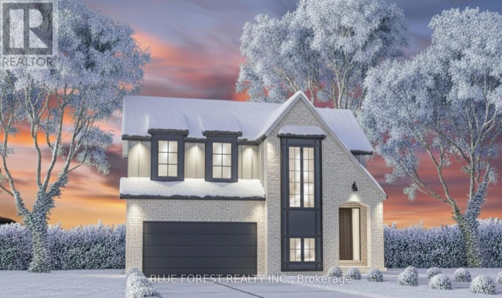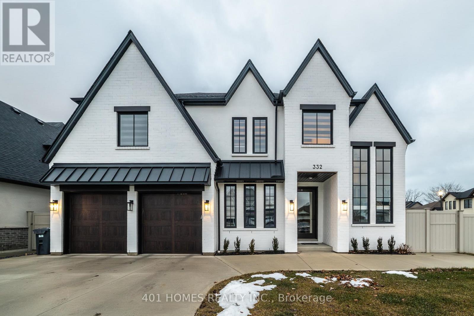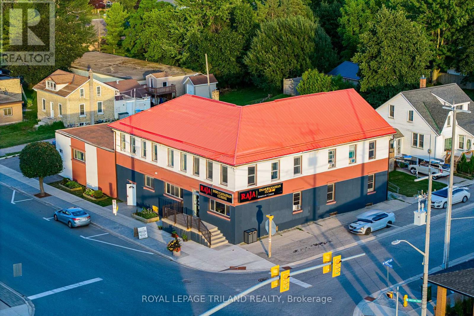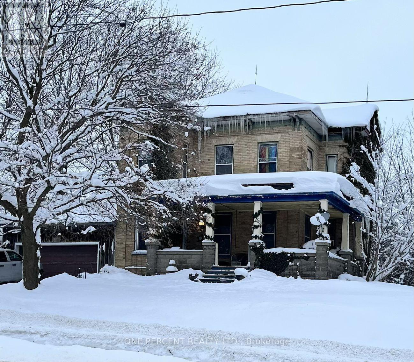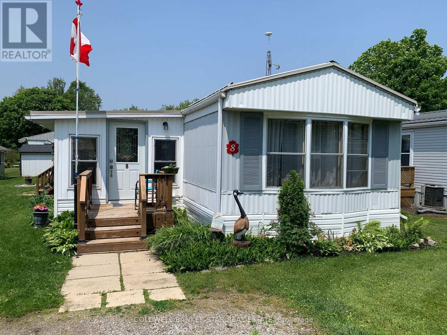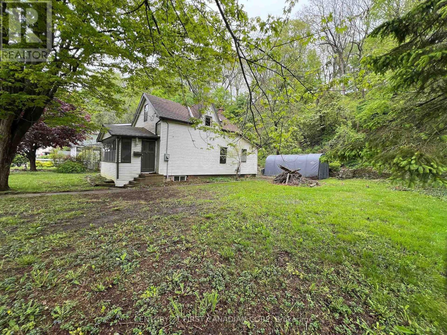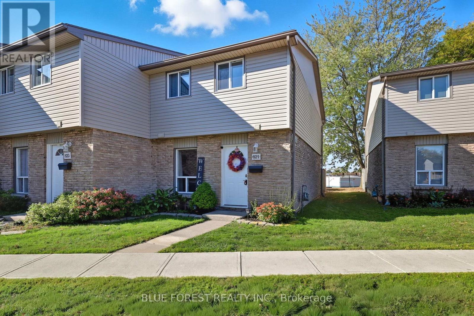70 Talavera Crescent
London East, Ontario
Trafalgar Heights presents 70 Talavera Crescent, a charming and welcoming bungalow that has seen numerous updates over the years. Step inside this oversized bungalow to a bright and airy living room where rustic farmhouse style meets chic design, highlighted by beautiful wallpaper accents, warm-toned laminate flooring, and a large front window that fills the space with natural light. The fully renovated U-shaped kitchen features stainless steel appliances, an eat-in counter, and newly accented ceilings that flow seamlessly into the designated dining room-perfect for everyday living and entertaining. The upper level offers a full 4-piece bathroom with ample storage and three generously sized bedrooms, including an expansive primary bedroom complete with a seating area, large closet with built in, and patio door access to the fully fenced backyard. The lower level is partially finished and awaits your personal touch. The attached single-car garage has been converted into the ultimate man or woman cave, fully finished with flooring and ready for relaxing or entertaining. Conveniently located close to restaurants, shopping, grocery stores, and schools, this home also offers easy highway access and is just steps to Nelson Park-providing a lifestyle of comfort, convenience, and enjoyment. Updates (dates approximate): Kitchen/Dining ceiling (2025), Lighting (2019), Windows (2017), Appliances (2019), Roof (2015), Furnace & A/C (2014), Washer & Dryer (2024), Electrical (2010), Kitchen (2019). (id:53488)
The Realty Firm Inc.
12548 N County Rd 503
Highlands East, Ontario
This 2-5 acre lot offers a great head start for your future build, with partial clearing already done for a new dwelling and driveway. Conveniently located just south of Tory Hill on County Rd 503, the property has hydro available at the lot line and year-round road access. Zoned RU, it's an excellent option for those looking to establish a rural residence in Haliburton County. (id:53488)
Fair Agent Realty
18 - 20 Windemere Place
St. Thomas, Ontario
Welcome to this immaculate, fully finished 2+1 bedroom, 2.5 bath corner-lot condo located in the highly desirable Windemere Place community. Perfectly positioned near guest parking, this home combines comfort, space, and convenience. Step onto the charming front porch and into a bright, airy main level featuring vaulted ceilings and an abundance of natural light. The spacious great room is ideal for entertaining or relaxing with family. You'll love the large kitchen, complete with patio doors that open to a private deck perfect for morning coffee or evening BBQs. The main floor master suite includes a private ensuite, and the main floor laundry adds to the home's convenience. Downstairs, enjoy a generous recreation room with cozy gas fireplace, a third bedroom with a walk-in closet, and a full 3-piece bath. There's also ample storage space or potential for a workshop or hobby area. Additional highlights include a double driveway with single attached garage, low-maintenance living, and proximity to shopping, parks, and quick access to the 401 & London. The condo fees include lawn care, snow removal to the front door, shingle replacement, exterior brick work if needed, driveway and front step maintenance. Appliances included (Fridge 2022, Dishwasher 2022, Microwave 2022, Washing Machine 2024, Gas Dyer, and A/C replaced 2022) (id:53488)
Century 21 First Canadian Corp
1060 Guildwood Boulevard
London North, Ontario
Nestled in the coveted Oakridge neighbourhood, this 3+1 bedroom, 2 full bath home offers 4 finished levels of living on a beautifully landscaped 155-foot deep lot with salt water pool. With only one neighbour, enjoy both privacy and community in one of London's most sought-after areas. Families will particularly love the easy walk to London's top-rated schools: Clara Brenton, St. Paul Elementary, and Oakridge Secondary. Pulling up to the home along the tree-lined street, you will be greeted by stunning curb appeal: a welcoming covered front porch, pristine gardens, and undeniable charm. Inside, the bright, functional layout features a spacious living room, an inviting eat-in kitchen with updated appliances and a stylish backsplash, and a formal dining room perfect for family gatherings. The upper level hosts the large primary bedroom, two additional bedrooms, and a full bathroom. Downstairs, the third level is a true standout, with soaring 9 ft ceilings, a cozy wood-burning fireplace, large windows, a fourth bedroom, and a second full bath. Complete with a separate side entrance, this area offers fantastic granny suite potential or an ideal teen retreat! The lowest level adds even more practical living space with a versatile finished rec room, large laundry and storage room/cold room. Step out to your private paradise and enjoy all-day sun with a fantastic deck surrounding the saltwater above-ground pool (approx. 10 yrs old), or entertain guests on the paver stone patio. The deep lot provides ample green space for play, gardening, and outdoor fun. Practical updates include the furnace (2009), heated eaves, and a secondary electrical panel wired for a portable generator. Situated in an unbeatable location, walk to Remark Fresh Market, Superstore, Shoppers Drug Mart, parks, and dining. This home is ready for you, simply move in and start enjoying the absolute best of Oakridge family living! (id:53488)
The Realty Firm Inc.
644 Ketter Way
Plympton-Wyoming, Ontario
UNDER CONSTRUCTION - The "Matthew" from Tarion award-winning Parry Homes. This model features a stunning great room with vaulted ceiling, large custom kitchen with an island, and a corner pantry. Luxury vinyl plank flooring throughout the entire main floor. The second floor primary bedroom has a walk-in closet and an ensuite bathroom with 2 sinks, a tiled shower, and a soaker tub. Two nicely sized bedrooms, laundry room, and 4pc bathroom complete the space. Two-car attached garage with inside entry. Ideally located near the 402 & a short drive to Sarnia & Strathroy, enjoy peaceful suburban living with easy access to nearby conveniences. Price includes HST, Tarion Warranty, Property Survey, Concrete Driveway & Sod in yard. Taxes & Assessed Value to be determined. Please note that photos are for illustrations purposes only and are from a previously built similar model, and some upgrades/finishes may not be included. (id:53488)
Century 21 First Canadian Corp.
3859 Wardell Drive
Adelaide Metcalfe, Ontario
Welcome to 3859 Wardell Drive, a fantastic 2.47-acre parcel of rural land just north of Strathroy - the perfect setting to build your dream home, with plenty of space for a shop or additional outbuilding if desired. Located on a quiet country road and only 5 minutes to Highway 402, this property offers an ideal blend of privacy and convenience. The property already enjoys beautiful views of mature trees and surrounding farmland, creating a peaceful and scenic backdrop for your future build. The lot is well-prepared, featuring a well already in place, hydro available at the road, and an existing driveway, providing easy access to your preferred building location. With ample space and flexibility, this property allows you to bring your vision to life - whether that's a custom home, added storage, or a workspace to suit your lifestyle. A rare opportunity to create something truly special in a picturesque rural setting. Taxes & Assessed value yet to be determined. (id:53488)
Century 21 First Canadian Corp.
16 - 60 Rosecliffe Crescent
London South, Ontario
Welcome to Rosecliffe Garden Estates - an exclusive enclave of just 15 upscale condominium residences, set within the desirable Rosecliffe Crescent neighbourhood of executive homes. This end unit offers 1,945 sq. ft. on the main level plus a fully finished walkout lower level, combining generous space with timeless design. Built with quality in mind, the home features all-brick construction (brick carried to the roofline), copper-accented gables, brick driveway, and multiple skylights that fill the interiors with natural light. The main level includes a spacious living and dining area, well-appointed kitchen, and a primary suite with access to a private patio. The finished lower level provides additional living space with a walkout to the beautifully maintained, park-like common grounds. There are 3 skylights and 4 bathrooms! Outdoor living is a highlight here - with four separate and very private patios, you'll always find the perfect spot to enjoy your morning coffee, host guests, or simply relax on a warm summer's day. This is a rare offering in one of the city's most prestigious condo communities. Act quickly -opportunities like this don't last long! (id:53488)
Royal LePage Triland Realty
67-69 Elizabeth Street
St. Thomas, Ontario
Two semi detached homes under one ownership! Welcome to 67-69 Elizabeth Street located in the lovely city of St. Thomas! Fully tenanted and with a cap rate of just under 6%, this property pays for itself and makes it the perfect opportunity for investors to grow your portfolio. 67 Elizabeth features plenty of natural light with an open concept on the main level, 3 bedrooms, 1.5 baths and an attic space which could be used as an additional loft when finished. 69 Elizabeth features 3 bedrooms, 1 bath and is home to long term tenants who manage both the landscaping and snow removal! This home is located near downtown St. Thomas, has easy access to the highway, shopping, restaurants, parks, the new Amazon Distribution Centre, and the upcoming VW Plant! With monthly rental income of $3,000, $1,800 plus gas and electricity from unit 67 and $1,250 plus gas and electricity from unit 69, this property pays for itself. Don't miss the chance to add to your investment portfolio! Recent work has been done: Sump Pump Installation with 1/2 HP Back-Up Sump Pump, Sump Pit/Cover and Internal Water Management System with (approx.) 32 feet. Internal Drainage System, Weepers connected to new Sump and Air Gap Drainage Membrane installed (id:53488)
Elgin Realty Limited
6343 Heathwoods Avenue
London South, Ontario
OUR NEWEST SALES MODEL IS ALMOST COMPLETED AND LOADED AND AVAILABLE FOR PURCHASE!!!! VISIT OUR OPEN HOUSE @6366 HEATHWOODS AVE ACROSS THE STREET FOR ACCESS - OPEN EVERY SUNDAY 2-4. - Boasting approx. 2545 sq ft (incl open space) of living space above grade PLUS BONUS covered front balcony (18x8.2) and back covered roof (14x8.2)! OVER $45,000 IN UPGRADES INCLUDED! Open concept 4 bedroom, 2.5 baths plan featuring rich hardwood floors on main AND upper levels, quality ceramic tiles in laundry and baths, oak stairs, garage door openers, custom fireplace, upgraded designer kitchen with valance lighting and Breakfast bar island with quartz counter tops, HUGE walk in pantry and vaulted eating area. 8 ft main flr doors, 4 spacious bedrooms, vaulted Primary bedroom with pot lighting, walk-in closet w/built-ins and access to private covered balcony, oversized shower and separate tub plus double vanity plus more...the list goes on! Other lots and plans available. FINISHED BASEMENT OPTIONS AVAILABLE AT BUILDER COST (under $50k). Homes in this area start at $829,900. Packages available upon request of all of our products. Choose one of our plans or lets us design one for you! Note: ALL HOMES include optional finished lower family room, bedroom and bath and separate entrances and 2nd lower kitchenettes and additional bathrm/study/etc. can be worked into all models if required at builder cost approx. $48,000 including bedrm bath and rec room - plus kitchenette cost (if required approx. $3,500 - 7,000) - visit model for more details. NOTE: our Sales Model can be viewed 24/7 by appointment if open house times are not convenient. Closing is flexible!!! OR - Build your CUSTOM dream home this spring! 4-5 month time frames. Flexible terms and deposit structures for added convenience. NOTE: PHOTOS ARE FROM PREVIOUS MODEL - BUT ALMOST ALL FINISHES EXACTLY THE SAME. APPLIANCES NOT INCLUDED BUT WILL SUPPLY AT BUILDERS DISCOUNT/CONTRACT PRICES. (id:53488)
Sutton Group - Select Realty
61 London Road
Chatham-Kent, Ontario
Turn-key! Stunning 3 bedroom 2 bath 2.5 story Victorian home with detached double car garage with a pushout toward the back for workshop area. Chocked full of many updates. Located in the lovely hamlet of Thamesville, close to the 401. Updates within last 3 years include new asphalt shingles on the house, metal roof on the garage, soffit and facia and front porch painted on house, most of the North Star windows new with fresh paint. New hardwood in wrap around porch. FYI fireplace in porch will be removed. New vinyl floor in entry way. New vinyl in upper level bathroom with new tub. New paint in living room, 2 bedrooms upstairs. Deck repair with new boards, most wiring in the house and garage. Newly built she-shed and woodworking shed for storage. Also added the porch on the back of the house. Great for morning coffee, or chilling in the evening. (id:53488)
Coldwell Banker Star Real Estate
2 - 4067 Colonel Talbot Road
London South, Ontario
Welcome to beautiful #2 - 4067 Colonel Talbot Road. Step inside to a bright, contemporary layout that instantly feels like home, blending modern style with a warm, cozy atmosphere that's perfect for relaxing or spending time with family and friends. The first floor features a versatile front room with a large bay window, a spacious open concept living room and kitchen area plus a large and private primary bedroom. Complementing the first floor is also an atmospheric gas fireplace, providing the ambience to all situations! Downstairs, you find two more well sized bedrooms and lots of living area, giving you plenty of flexibility for a home office, guest space, or hobby room. Pride of ownership is evident throughout, with the condo being exceptionally well cared for and move-in ready. Nestled in the peaceful Applegate Walk community. Located in lovely Lambeth, this home offers a welcoming sense of community while still being close to everyday conveniences. Whether you're downsizing, upsizing, or looking for a low-maintenance lifestyle, this condo strikes a lovely balance between modern living and everyday comfort - a place you'll genuinely enjoy coming home to. Book your showing today! (id:53488)
Oak And Key Real Estate Brokerage
17 - 19 Augusta Crescent
St. Thomas, Ontario
Features of this Fine Home: Welcome to Talbot Chase - a seniors community home located on a Vacant Condo lot in Shaw Valley in south west St Thomas. MAIN FLOOR: This move in condition home features a welcoming Foyer opening to a bright open concept Livingroom with a gas Fireplace, Dining Area and a Kitchen with an L-shaped island and 3 appliances included, 2 Bedrooms - the primary with a 3 piece Ensuite Bath and a walk-in closet, a central 4 piece Bath plus Main floor Laundry with the Washer and Dryer included. BASEMENT: The basement level features a large Recreation Room and a 3rd Bedroom, a Workshop / Storage area, Utility Room and a 2 piece Bath. EXTERIOR: Outside you'll find a double wide paved drive leading to a 1.5 car Garage with a convenient inside entry and a front porch to relax and enjoy your morning coffee. The rear Sundeck, perfect for entertaining, is accessed from the Dining area of the home. UPDATES: Updates include Shingles 2015, HVAC System with a fresh air HRV exchanger 2014 and roughed-in Central Vac. EXPENSES: Condo fee of $265 per month includes ground maintenance and snow removal. CHECK IT OUT: Please checkout this beautiful home today and - with no grass to cut or snow to shovel, you'll find that it's the perfect retirement option that you have been looking for. (id:53488)
Coldwell Banker Star Real Estate
176 Renaissance Drive
St. Thomas, Ontario
Woodfield Design + Build is proud to present The Avenue model. Your eyes are immediately drawn to the gorgeous front elevation with metal roof accents. This custom crafted home offers excellent finishes and beautiful curb appeal. 3 large bedrooms and 2+1 bathrooms. A main floor office and a 2 car garage. Several models, floor plans and building lots to choose from. Reach out today for a sales package. (id:53488)
Blue Forest Realty Inc.
Lot 178 Royal Magnolia Avenue
London South, Ontario
Woodfield Design + Build is proud to present the Monland Model, a stunning 2-story home with breathtaking curb appeal! This gorgeous property boasts 3 spacious bedrooms and 2.5 luxurious bathrooms. As you enter the home, you will be greeted by a warm and inviting living space that is flooded with natural light, creating an open and airy atmosphere. The modern kitchen spills into the spacious great room which is the perfect place to prepare delicious meals and entertain guests. Upstairs, you will find a cozy and relaxing primary bedroom that features a large closet and a private ensuite bathroom, complete with double vanities. The two additional bedrooms are equally spacious and offer plenty of natural light and closet space. The property also features a convenient 2-car garage. Located in lovely Lambeth, this home is just a short drive away from local shops, restaurants, and entertainment options and major highways. Don't miss out on this incredible opportunity to make this beautiful property your new home! (id:53488)
Blue Forest Realty Inc.
16 Ayrshire Avenue
St. Thomas, Ontario
Woodfield Design + Build is proud to introduce the Abbey Model! This stunning 4-bedroom, 3-bathroom masterpiece offers unparalleled potential for customization, allowing you to tailor every detail to your unique taste and lifestyle. Boasting upgrades such as 9' ceilings on the main floor, elegant wood stairs, hardwood flooring throughout the main floor and hallways, striking black exterior windows, and a durable concrete driveway, this home promises both luxury and functionality. Embrace the opportunity to craft your perfect living space in a prime location. Don't miss out on the chance to turn your vision into reality! Many other plans and elevations available to choose from. (id:53488)
Blue Forest Realty Inc.
170 Renaissance Drive
St. Thomas, Ontario
Meet the Crestwood Model, presented by award winning Woodfield Design + Build. This stunning property features 4 spacious bedrooms and 3.5 bathrooms, perfect for family living or entertaining guests. The main floor boasts a bright and open layout with 9-ft ceilings, a large kitchen area, an expansive great room and a main floor office/den. Enjoy seamless indoor-outdoor flow with windows that fill the home with natural light. The mudroom and pantry add thoughtful touches of functionality to your day-to-day living. Retreat upstairs to the luxurious primary suite, featuring a large walk-in closet and a spa-like ensuite. The additional three bedrooms are generously sized and share beautifully designed baths. The home's exterior is equally impressive with its sleek modern facade, stone and brick detailing, and a bold black roofline for striking curb appeal. Nestled in a quiet, sought-after neighbourhood, the property includes a two-car garage and professionally landscaped yard. Don't miss this opportunity to call this breathtaking home your own. Schedule your showing today! (id:53488)
Blue Forest Realty Inc.
14 Ayrshire Avenue
St. Thomas, Ontario
Woodfield Design + Build is proud to present the Aspen Model. Your eyes are immediately drawn to the gorgeous front elevation. The 3 level front window draws in the perfect amount of natural light while showcasing a beautifully crafted wood staircase that matches your hardwood floor. 3 large bedrooms, each with a private ensuite bath. 3+1 bathrooms in total. 2 car garage. This home has everyone believing in love at first sight. Many more floor plans available. Inquire for more information. (id:53488)
Blue Forest Realty Inc.
174 Renaissance Drive
St. Thomas, Ontario
Woodfield Design + Build is proud to present The Huron model in Harvest Run. Your eyes are immediately drawn to the gorgeous roof line. The unique 2 storey pop out front window draws in the perfect amount of natural light while showcasing a beautifully crafted wood staircase. 3 large bedrooms, a hotel inspired master ensuite bath with a generous walk-in closet. 3 bathrooms in total. 2 car garage. Spacious living room that seamlessly flows into the dinette & kitchen area. Inquire for more information. Many more custom plans available. (id:53488)
Blue Forest Realty Inc.
332 Christine Avenue
Lakeshore, Ontario
Discover a luxurious dream home in the highly desirable Belle River neighbourhood. This exceptional, custom-built two-storey residence, completed in 2022, offers approximately 3090 sq. ft. of thoughtfully designed living space, showcasing outstanding quality, craftsmanship, and modern style throughout. The home welcomes you with a spacious and inviting foyer, complemented by a main-floor den that is ideal for a home office or quiet workspace. The stunning gourmet kitchen is a true showpiece, featuring custom upgraded cabinetry, granite countertops, a large centre island, and a convenient chef's pantry. The open-concept living area seamlessly connects to the kitchen, making it perfect for entertaining, and is enhanced by a cozy fireplace for relaxing evenings. The second level is highlighted by a beautiful primary suite, complete with a walk-in closet leading to a well-appointed ensuite bathroom finished with premium upgrades. Additionally, the upper level features three generously sized bedrooms, each thoughtfully designed with comfort and functionality in mind. These bedrooms feature ample closet space, large windows that provide abundant natural light, and versatile layouts suitable for family members, guests, or additional office or study spaces. A spacious and elegantly finished full bathroom conveniently serves these bedrooms, ensuring both comfort and practicality for everyday living. This remarkable home combines elegance, space, and modern living, an opportunity not to be missed. (id:53488)
401 Homes Realty Inc.
41 Main Street E
Bluewater, Ontario
That price is not a typo!!! INSANE INVESTMENT VALUE IN RURAL ONTARIO w/ THE ICONIC ZURICH, ON HOTEL PROPERTY | 3 LARGE APARTMENTS + COMMERCIAL RESTAURANT UNIT | MASSIVE LIST OF UPDATES BY CURRENT & PREVIOUS OWNERS | 7385 SQ FT + BASEMENT | NO HERITAGE RESTRICTIONS! Experience excellent exposure & convenience w/ 222' fronting Zurich's primary intersection at this epic corner site. The restaurant unit may be available for someone looking to be an owner & also an operator at this value driven commercial site & 2 apartments ARE available for owner occupation! Just to name a few amenities, this well designed commercial restaurant space, historically licensed w/ the LCBO for 68 seats, comes w/ a full commercial kitchen, hood, bar area, walk-in cooler, & 2 proper washrooms w/ 2 stalls in each + 2 urinals. In addition to the bright & vibrant commercial unit, there are 3 generous residential apartments (see floorplan photos) providing a total of 9 bedrooms & 3 more washrooms plus laundry, & there is a boatload of storage space in between the units & also in the vast & bone dry basement. With .346 acres providing ample ON SITE parking & impressive yard space for your residential tenants, this one has it all, & the 2 upper level apartments were just vacated & are now 97% renovated for a new owner to move in tenants (or short term renters) of their choosing & maximize rental income. Notably, AirBnB/hotel style accommodations at the original Zurich Hotel may be a viable option! The large ground level apartment is currently bringing in $1500/month w/ extremely reliable & long-term tenants & the restaurant unit brings in $2000/month + utilities. Zoning allows for a variety of uses & the 6 Bedroom/2 Apartment vacancy provides a variety of options for a new owner. This property could cap very nicely! Just a 15 min drive to Grand Bend or Exeter & barely 45 to London & 25 to Goderich, this hot spot by the lake is begging for a RE-INVENTION! (id:53488)
Royal LePage Triland Realty
25 Huron Road
West Perth, Ontario
Step back in time with this classic century home located in the heart of Mitchell, Ontario. Offering four bedrooms, one full bath, and one convenient half bath, this property is rich in historic character and architectural charm. Original solid wood floors, decorative columns, and a welcoming wrap-around terrace speak to the craftsmanship of a bygone era. This home is being sold as-is and has certainly seen better days, but for those who appreciate old-world charm and aren't afraid of a challenge, the potential here is undeniable. With vision, elbow grease, and dedication, this could be transformed into a truly stunning residence. Ideal for renovators, investors, builders, or buyers dreaming of restoring a piece of local history-bring your ideas and breathe new life into this character-filled home. (id:53488)
One Percent Realty Ltd.
8 - 4899 Plank Road
Bayham, Ontario
Are you looking for an affordable place to call home? Then you need to have a look at this mobile home located in Otter's Edge Estates - just 2 minutes north of Port Burwell. It's located on a nice sized lot with municipal water, a newer 10' x 12' Wagler Mini Barn, 10' x 10' Shed, a tiered sundeck and a private drive. As you enter this home you'll find a large Sunroom that's perfect for entertaining - with access to the rear Sundeck as well. The bright south facing Eat-in Kitchen - large enough for the family - opens to the Livingroom with a cozy gas Fireplace. Down the hall are 2 good sized Bedrooms, a centrally located Bath and the Laundry area with access to the east side Sundeck. This home has been lovingly cared for over the past 6 years and features upgrades that include 4 appliances (Fridge, D/W, Dryer 2019 - Washer does not currently work), Central Air 2019, Owned Tankless water heater, tub surround, Gas Fireplace, both Sundecks and the Mini-Barn Shed, a 200A hydro service and septic pumped summer 2023. Park fees $850/month, Water $90/month, Snow removal for the park roads $250/year. Port Burwell is only 2 minutes away and includes a beautiful Lake Erie beach, marina and many unique shops and food stands. Manufacturer - Fair, Model 242 Serial Number MY18050, Year 1991, See www.ottersedgeestates.ca for more details on this fabulous location. (id:53488)
Coldwell Banker Star Real Estate
205 Orchard Street
Central Elgin, Ontario
Rare double-lot opportunity backing onto greenspace in the heart of Port Stanley! Tucked away on a quiet dead-end street just steps from downtown, this charming 1.5-storey home offers 2 beds, 1 bath, and fully serviced with gas, hydro and water. Key updates include: new 200 amp electrical panel, new gas meter, new water meter, and owned HWT ( new in 2021); Roof was done in 2021. Low property taxes for being right in the heart of the downtown core, with steps to all amenities, and the Little Beach. Offering an incredible development opportunity being the largest fully-serviced lot on this side street, and surrounded by nature, this is the perfect property for builders, renovators, or investors seeking a prime lakeside location. Survey and zoning information available. Book your showing today with your Realtor. (id:53488)
Century 21 First Canadian Corp
16 - 821 Southdale Road E
London South, Ontario
Stop renting and start building equity-this is the one you've been waiting for. Welcome to 821 Southdale Rd E, a beautifully updated, turn-key end-unit townhome that makes homeownership easy and affordable. With 2 bedrooms, 1.5 baths, and a private fully fenced backyard, this move-in-ready home is perfect for first-time buyers ready to make the leap. The main floor features a bright, functional layout with an eat-in dining area, modern kitchen complete with granite countertops and stainless steel appliances (2018), a convenient powder room, and a spacious living room with patio doors leading to your own backyard-ideal for relaxing, pets, or entertaining. Being an end unit, you'll enjoy extra privacy and natural light. Upstairs offers two generously sized bedrooms and an updated four-piece bath. Partially finished basement, extra living space, gas fireplace, and storage area with newer washer and dryer. Recent updates include fresh paint, new light fixtures, rear fence , and furnace & A/C -meaning no big expenses, just unpack and enjoy. Located in desirable Westminster, and close to shopping, parks, transit, and quick access to Highway 401, this home checks all the boxes for smart, stress-free ownership. Why keep paying rent when you can own this? A fantastic opportunity for first-time buyers, young professionals, or small families ready to put down roots. (id:53488)
Blue Forest Realty Inc.
Contact Melanie & Shelby Pearce
Sales Representative for Royal Lepage Triland Realty, Brokerage
YOUR LONDON, ONTARIO REALTOR®

Melanie Pearce
Phone: 226-268-9880
You can rely on us to be a realtor who will advocate for you and strive to get you what you want. Reach out to us today- We're excited to hear from you!

Shelby Pearce
Phone: 519-639-0228
CALL . TEXT . EMAIL
Important Links
MELANIE PEARCE
Sales Representative for Royal Lepage Triland Realty, Brokerage
© 2023 Melanie Pearce- All rights reserved | Made with ❤️ by Jet Branding
