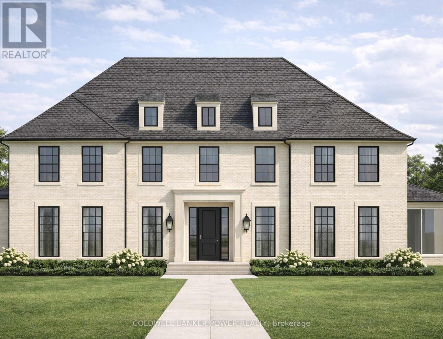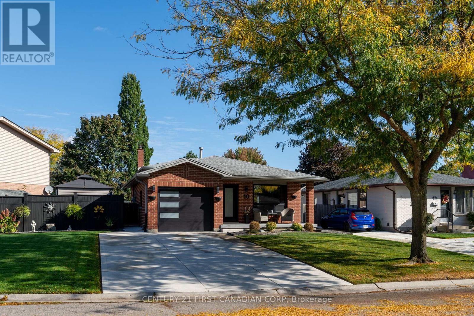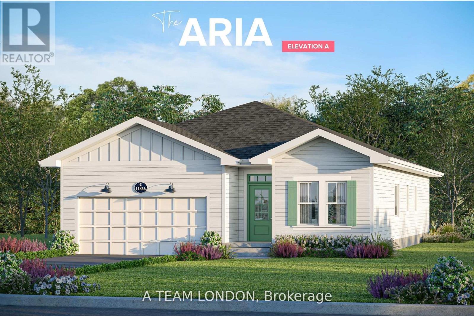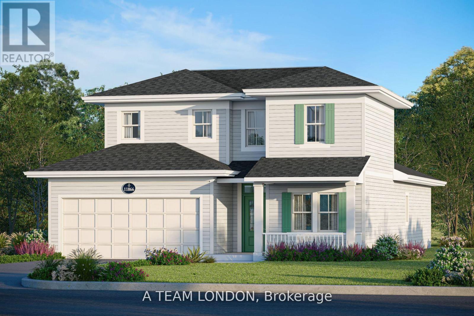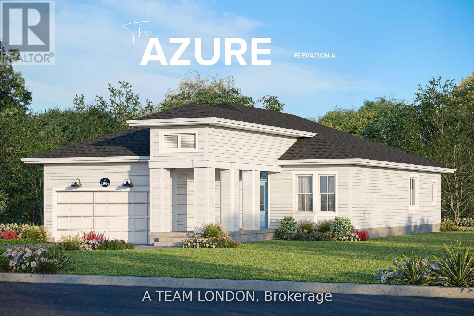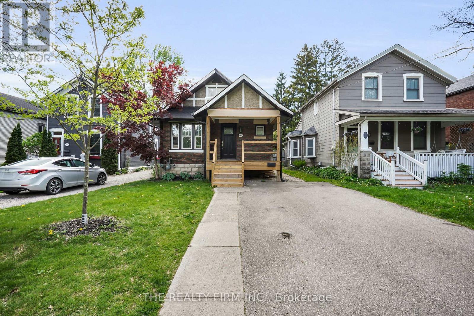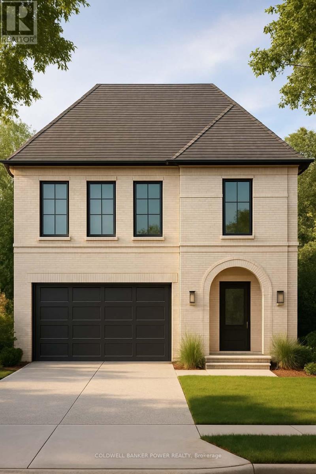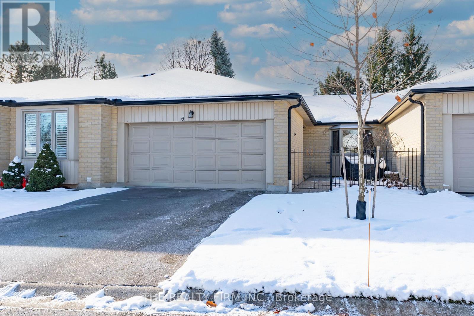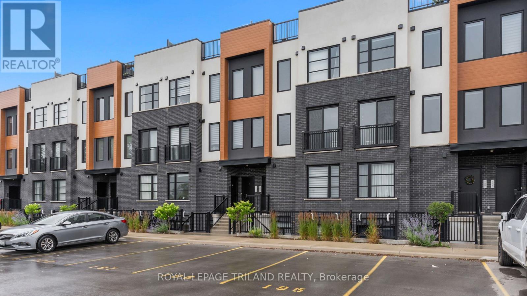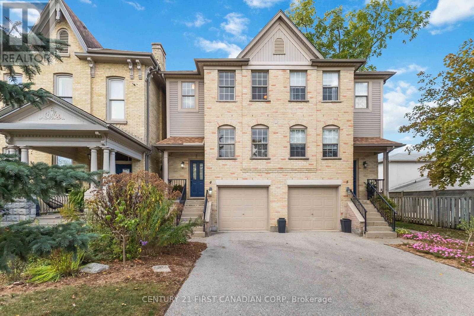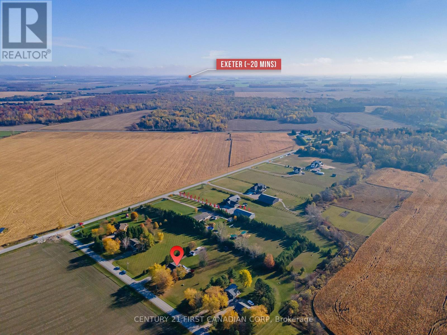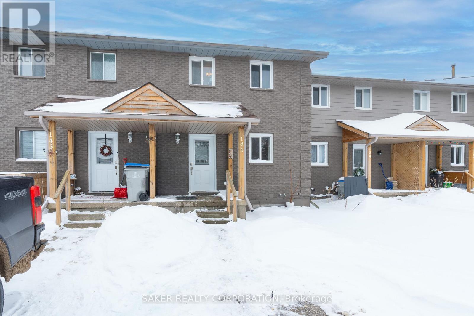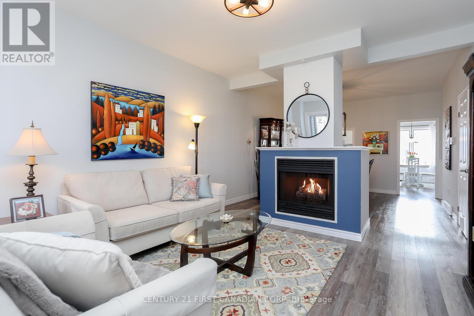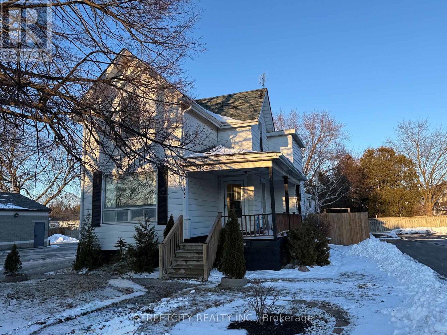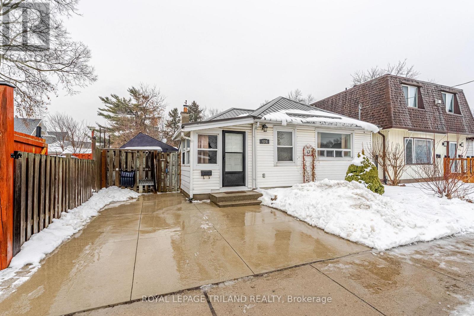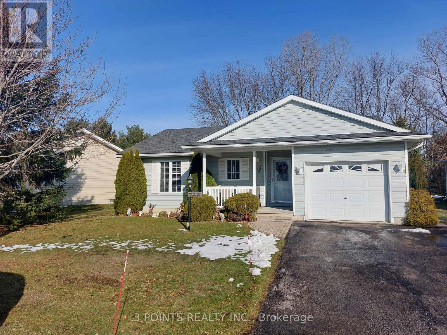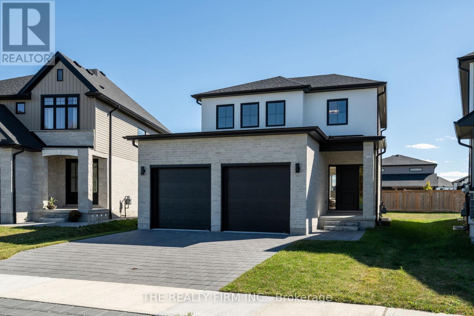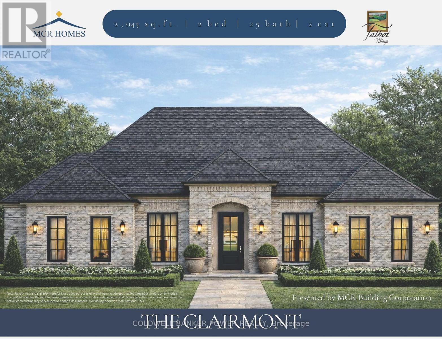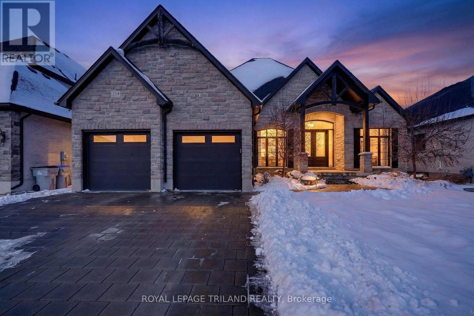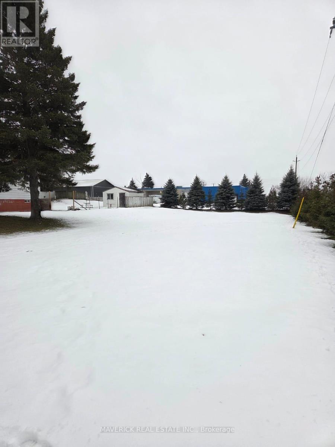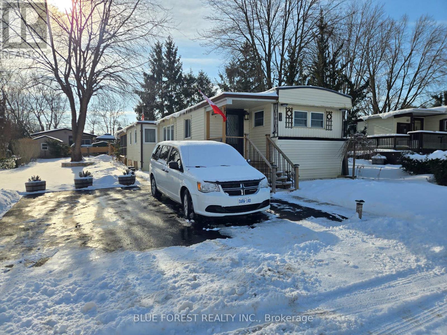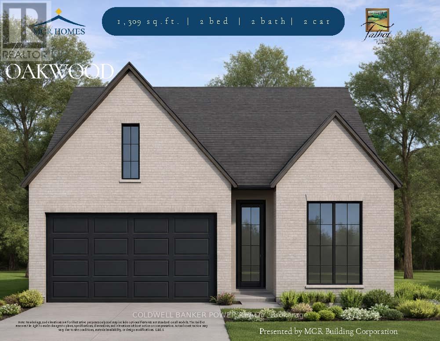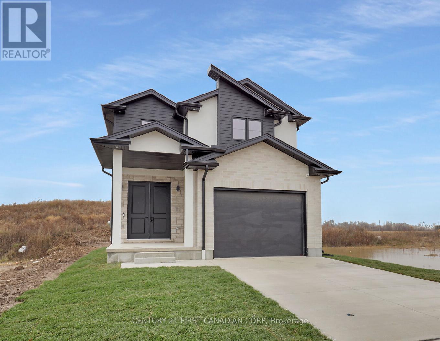3162 Walsh Drive
London South, Ontario
Welcome to The Dover, a striking new home by MCR Homes. In a landscape where new build communities often feel repetitive, this home stands apart. The Dover introduces a timeless architectural statement that will help elevate the character of for years to come. The exterior showcases a grand Old English-inspired elevation, finished in classic brick with masonry detailing that nods to traditional European architecture. Symmetry and proportion create a statement; not a cookie-cutter home. Inside, the home offers 3,033 sq ft of beautifully planned living space with 4 bedrooms, 3.5 bathrooms, and a 2-car garage. The moment you step through the front door, you're greeted by a two-storey foyer, trimmed and detailed as a true statement piece. This dramatic entry is a signature of MCR Homes, setting the tone for the quality and attention to detail carried throughout. The main floor features 9-foot ceilings, 8-foot interior doors, and hardwood flooring throughout the principal living spaces. A generous family room anchors the home, flowing into the eat-in kitchen, which is thoughtfully designed with a separate walk-in pantry, extensive cabinetry, and elegant thickened arches with casings that define spaces while maintaining openness. Upstairs, All bedrooms are well proportioned and benefit from direct or shared ensuite access, including a beautifully designed Jack and Jill bathroom, as well as a private primary ensuite. With three full bathrooms on the second floor,functionality and privacy are prioritized for families and guests alike. Hardwood flooring continues through the upper hallway and primary suite, with carpeted secondary bedrooms for comfort. With just two such lots remaining that accommodate this design this offer is limited and is a rare opportunity to secure a thoughtfully designed, architecturally significant home by a respected local builder. A home that feels timeless from day one, and one that will shape the look and feel of Talbot Village for years to come. (id:53488)
Coldwell Banker Power Realty
10 Danielle Crescent
London East, Ontario
First time on the market! This lovingly maintained 4-level backsplit is a true testament to pride of ownership. Warm, welcoming and thoughtfully updated over the years, it instantly feels like home. The bright open-concept main level offers effortless flow between the kitchen, dining, and living spaces-ideal for everyday living and entertaining. Upstairs features three spacious bedrooms, including a primary with cheater ensuite. The lower level is perfect for relaxing or hosting, complete with a cozy family room, bar area, and 3-piece bath. The basement adds even more functionality with a laundry area, workshop, ample storage, and an insulated and ventilated fruit cellar. Step outside to a private backyard retreat with deck and gazebo-perfect for unwinding or entertaining. Located in a welcoming, family-friendly neighbourhood close to East Park, golf, schools, shopping, amenities, and quick access to Hwy 401. A special home, beautifully cared for and ready for its next chapter. (id:53488)
Century 21 First Canadian Corp
25 Harbour Way
Central Elgin, Ontario
Welcome to 25 Harbour Way. Your Modern Coastal Escape in the Heart of Kokomo Beach Club! Discover relaxed, resort-style living in this beautifully designed Premium Lot with a 2-bedroom + Flex Room, 2-bathroom bungalow (THE ARIA MODEL) backing onto a tranquil pond view, located in the sought-after Kokomo Beach Club community of Port Stanley. Thoughtfully crafted by award-winning builder, Wastell Homes, this home is part of the exclusive Oasis Collection, blending modern finishes with coastal charm. Step into a bright, open-concept main floor with soaring ceilings, oversized windows, and curated details throughout. The gourmet kitchen flows seamlessly into the dining and living space, perfect for entertaining or simply enjoying peaceful mornings overlooking the pond. The spacious primary suite offers a walk-in closet and a private ensuite, while the second bedroom and full guest bath ensure comfort for visitors or flexible use as a home office or den. Outside, enjoy your morning coffee or evening wine, surrounded by nature and steps from the community's walking trails and landscaped green spaces. As a resident of Kokomo Beach Club, you'll enjoy exclusive access to the Beach Club, featuring a heated saltwater pool, private fitness centre, yoga studio (and classes), and gathering spaces all just minutes from the beaches, shops, and dining of Port Stanleys charming village core. Whether you're downsizing, investing in lifestyle, or simply escaping to the lake, The home delivers comfort, elegance, and community in one perfect package. (id:53488)
Blue Forest Realty Inc.
18 Harbour Way
Central Elgin, Ontario
Welcome to 18 Harbour Way. Your Modern Coastal Escape in the Heart of Kokomo Beach Club! Discover relaxed, resort-style living in this beautifully designed "Coral" model. A 3-bedroom + den, 3-bathroom bungaloft on a standard lot located in the sought-after Kokomo Beach Club community of Port Stanley. Thoughtfully crafted by award-winning builder, Wastell Homes, this home is part of the exclusive Oasis Collection, blending modern finishes with coastal charm. Step into a bright, open-concept main floor with soaring ceilings, oversized windows, and curated details throughout. The gourmet kitchen flows seamlessly into the dining and living space, perfect for entertaining or simply enjoying peaceful mornings. The spacious primary suite offers a walk-in closet and a private ensuite, while the second bedroom and full guest bath ensure comfort for visitors or flexible use as a home office or den. The upper level has 2 full bedrooms and a 4 piece washroom, perfect for guests, additional storage or a secondary living space. Outside, enjoy your morning coffee or evening wine, surrounded by nature and steps from the community's walking trails and landscaped green spaces. As a resident of Kokomo Beach Club, you'll enjoy exclusive access to the Beach Club, featuring a heated saltwater pool, private fitness centre, yoga studio (and classes), and gathering spaces all just minutes from the beaches, shops, and dining of Port Stanleys charming village core. Whether you're downsizing, investing in lifestyle, or simply escaping to the lake, 18 Harbour Way delivers comfort, elegance, and community in one perfect package. (id:53488)
Blue Forest Realty Inc.
27 Harbour Way
Central Elgin, Ontario
Welcome to 27 Harbour Way. Your Modern Coastal Escape in the Heart of Kokomo Beach Club! Discover relaxed, resort-style living in this beautifully designed 2-bedroom, 2-bathroom + den (THE AZURE MODEL) bungalow backing onto a tranquil pond view, located in the sought-after Kokomo Beach Club community of Port Stanley. Thoughtfully crafted by award-winning builder, Wastell Homes, this home is part of the exclusive Oasis Collection, blending modern finishes with coastal charm. Step into a bright, open-concept main floor with soaring ceilings, oversized windows, and curated details throughout. The gourmet kitchen flows seamlessly into the dining and living space, perfect for entertaining or simply enjoying peaceful mornings overlooking the pond. The spacious primary suite offers a walk-in closet and a private ensuite, while the second bedroom and full guest bath ensure comfort for visitors or flexible use as a home office or den. Outside, enjoy your morning coffee or evening wine, surrounded by nature and steps from the community's walking trails and landscaped green spaces. As a resident of Kokomo Beach Club, you'll enjoy exclusive access to the Beach Club, featuring a heated saltwater pool, private fitness centre, yoga studio (and classes), and gathering spaces all just minutes from the beaches, shops, and dining of Port Stanleys charming village core. Whether you're downsizing, investing in lifestyle, or simply escaping to the lake, 27 Harbour Way delivers comfort, elegance, and community in one perfect package. (id:53488)
Blue Forest Realty Inc.
863 Colborne Street
London East, Ontario
Welcome to Old North-one of London's most prestigious and highly sought-after neighbourhoods. This exceptional, fully renovated turn-key property offers incredible flexibility as a single-family home or potential duplex, making it ideal for investors, multi-generational families, or buyers looking to offset their mortgage with rental income. Thoughtfully redesigned throughout with over $50,000 spent on renos, both units are bright, spacious, and finished with modern upgrades, including separate laundry, quality finishes, and private outdoor living areas. The front unit features an inviting covered porch, while the rear unit boasts an oversized deck and expansive backyard rare outdoor space in this central location and highly attractive to tenants and families alike. The rear unit also benefits from a generous basement storage area with versatile potential for a recreation room, home office, or playroom, as well as an unfinished attic space offering the opportunity to add an additional bedroom or loft and further increase rental income. Located just minutes from Western University, Fanshawe College, and the full range of downtown amenities, Old North remains one of London's strongest and most reliable rental markets. Properties of this caliber with outdoor living command premium rents and long-term demand. A rare opportunity to secure a low-maintenance, income-producing property in one of the city's most desirable urban settings. This home offer 2 separate kitchens and separate laundry as well! (id:53488)
The Realty Firm Inc.
3135 Gillespie Trail
London South, Ontario
Welcome to The Eglington, a refined two-storey home by MCR Homes, ideally situated in Talbot Village Phase 7. From the onset, the exterior showcases timeless curb appeal with an arched brick entryway, classic masonry detailing, and a balanced traditional elevation that sets the tone from the moment you arrive. Offering 2,048 sq ft, this home features a highly functional four-bedroom layout, ideal for growing families or those needing additional bedroom space. The main floor is anchored by a spacious family room at the rear of the home, creating a natural gathering space with views to the backyard, while the kitchen and dining areas flow seamlessly for everyday living and entertaining. Upstairs, all four bedrooms are thoughtfully arranged, including a generous primary suite, providing separation and comfort for family living. A two-car garage and well-planned main-floor layout complete the design. Built by MCR Homes, known for their strong standard specifications and attention to detail, The Eglington offers an excellent opportunity to build a timeless home in one of Talbot Village's most desirable new phases at an excellent price point. (id:53488)
Coldwell Banker Power Realty
6 - 93 Pine Valley Gate
London South, Ontario
Welcome to this meticulously maintained 2 bedroom and 3 full bathroom sprawling ranch-style townhouse/condo, offering the perfect blend of comfort, elegance, and convenience. Boasting an attached two-car garage, this oversized residence showcases two generous main-floor bedrooms and 2 baths, offering ultimate comfort and privacy. Enjoy the inviting open-concept living with gas fireplace, ideal for entertaining, along with a bright, well-appointed kitchen featuring a cozy eat-in space for casual meals.The impressive lower level offers an abundance of storage, a spacious recreation room, and a versatile den perfect for a home office, gym, or guest retreat and a full 3 piece bath with jacuzzi tub. This exceptional home is move-in ready and an opportunity not to be missed! A rare find in the sought after Westmount area. (id:53488)
The Realty Firm Inc.
129 - 3900 Savoy Street
London South, Ontario
Welcome home to this beautifully designed 2 bedroom, 3 bathroom townhome, with modern finishes in London's desirable Lambeth neighbourhood. Entering the front door into the open concept living room area, you notice plenty of natural light coming in from the large windows. Looking into the kitchen, you see all new stainless-steel appliances, including the gas range. Just adjacent to the kitchen is the main floor 2-piece power room. The lower-level features 2 bedrooms, with the primary having a walk in closet and 3-piece ensuite bathroom. There is also a 4-piece bathroom and laundry located on this level. Outside there is a lovely lower level terrace, ideal for a play area or relaxing seating area. Close to major highways, amenities and London Transit, this home is well situated in the southwest part of the city and still close to nature and sought after schools. Condo fees: $179/month. (id:53488)
Royal LePage Triland Realty
4 - 609 Colborne Street
London East, Ontario
Welcome to the sought-after Woodfield district. You will definitely fall in love with this serene 3-story townhouse condo and amazing neighbourhood that offers top-ranked schools, proximity to downtown shops, trendy dining and entertainment venues, Western University and Fanshawe College (plus both University and St. Josephs Hospitals). Inside, the bright and updated kitchen has quartz countertops, a large island with seating and storage plus a full-sized dining area. A pass-through opens into the spacious living room, which flows into a cozy sitting area with sliding glass doors to the upper deck. This is the perfect space for outdoor entertaining and BBQs. Upstairs there are 3 bedrooms, full bath and the stacked washer/dryer. The Primary Bedroom has room for a King bed, has a walk in closet and ensuite access to the 4-piece bathroom. The finished lower level with inside garage entry adds even more finished living space featuring a family room with walk-out access to a private fenced Zen patio/hot tub retreat. The attached single-car garage has inside entry and an extra storage room. The driveway has tandem parking for two extra vehicles. Reach out today to see this one of a kind unit for yourself. (id:53488)
Century 21 First Canadian Corp
70986 B Line
South Huron, Ontario
COUNTRY LIVING on 1.5 ACRES - AG4 ZONING - GRAND BEND! Discover the perfect blend of peaceful country living & modern convenience at 70986 B Line-just two minutes from Grand Bend's beaches, restaurants & shops. This beautifully updated 4-bedroom+separate office, 2-bath home sits on a private 1.5-acre lot surrounded by a perimeter of mature trees, offering space, privacy & tranquility. Step inside to a bright foyer with soaring two-storey ceilings & an oversized window that fills the space with natural light. The upper level features an inviting open-concept layout with a spacious living area centered around a cozy gas fireplace & large windows showcasing sweeping country views. The kitchen boasts new white countertops, matte black hardware, an oversized black stainless sink & a picture window overlooking the deep backyard. The adjoining dining area is perfect for family gatherings or relaxed entertaining. Two comfortable bedrooms, including a generous primary, along with an updated 4-piece bath, complete the main floor. The partially above-grade lower level offers exceptional living space with a large rec room anchored by a gas stove, two more bedrooms, a 3-piece bath & a well-sized laundry area with ample storage. A bonus finished office or studio with a private entrance offers versatility for a home business, gym or guest suite, or could be converted back to a garage. Outside, the expansive 1.5-acre property offers endless possibilities-enjoy peaceful field views, a deep laneway with parking for up to ten vehicles & hookups for both a hot tub & generator. There's also space to build your dream shop, hobby barn or additional outbuildings to suit your lifestyle. Updates include a new heat pump, newer roof & siding, 200 AMP electrical service, sump pump with backup, fresh professional paint & modern lighting & fixtures. Zoned AG4, you can bring your horses, goats or chickens & still have room to expand. This property offers the best of both worlds-country & coastal! (id:53488)
Century 21 First Canadian Corp
141 Simcoe Street
South Huron, Ontario
Step into this well-maintained 3-bedroom, 2-bathroom townhome with NO condo fees - a great opportunity whether you're looking for a place to live or a strong rental property. Located in Exeter, about 25 minutes North of London, which hosts many restaurants, grocery shopping, downtown and additional amenities all in town! This home sits on an impressive 200-ft deep lot featuring a long 2-car driveway and generous backyard with a deck off the back patio door. Renovated in recent years inside and out, the home offers excellent curb appeal with a newer front door, covered porch, and updated windows. Inside, you'll find a bright kitchen with plenty of cabinetry, stainless steel appliances, and newer vinyl flooring. The main, upper, and lower levels feature hardwood-style laminate flooring throughout. Both bathrooms have been refreshed with newer vanities and toilets, and the upper bath includes a tiled tub surround. Additional updates include modern interior doors and hardware, a nicely finished lower level, and a new A/C unit (2021).One of the highlights of this property is the peaceful setting - enjoy the charming view of the nearby horse farm right from your front porch.The property is currently tenanted at $2,140/month + utilities, and the tenants are willing to stay or vacate, offering flexibility for both investors and end-users.Don't miss your chance to own a move-in-ready home in this desirable complex - schedule your showing today. (id:53488)
Saker Realty Corporation
10 - 374 Front Street
Central Elgin, Ontario
TURN-KEY & PRICED TO SELL! Even more affordable now! And the Seller is very motivated to sell! This is YOUR OPPORTUNITY to get in before the higher Spring market! Offering peaceful lake views and serene forest views. It's the best of both worlds living here! Welcome to care-free, Beach Town living! Gorgeous renovated 3 bdrm, 2 full bath unit with beautiful finishes and the best of both lake and forest views! Both levels completely carpet-free with many upgrades as of 2020 including NEW: kitchen quartz countertops incl quartz waterfall; sink, faucet, custom B/I coffee & wine bar with Quartz counter, shelves, and B/I wine fridge; 5 appliances + mini fridge, with a 3pc bathroom completely & beautifully renovated (Nov 2024); upper bath has 4pcs incl a new tub surround. Luxury vinyl plank flooring throughout and on both levels. Comes with newly installed contemporary stairs/railings. Main floor features smooth ceilings (popcorn ceiling removed), with new ceiling fixtures & new door & cabinet hardware along with new patio doors, new upper windows, newly stained front deck & upper back deck and a new Carport as of 2024. Full height basement with a large family room that could easily be finished, and an adjacent laundry/utility room. Enjoy a heated inground pool overlooking the lake open in May until end of Sept. Enjoy a visit with friends @ the Muskoka chairs on the common elements grounds overlooking the main beach, these are available to all unit owners year-round. Then short walks to Blue Flag beaches and all that Port Stanley has to offer including many harbourfront shops and world-class restaurants. Book your showing today! This condo townhouse unit has just been greatly reduced for a quick sale!! This lakefront community offers many conveniences for modern living! Come see for yourself how this unit will meet all of your needs! (id:53488)
Century 21 First Canadian Corp
305 St Clair Street
Chatham-Kent, Ontario
Looking for an entry-level budget home, commercial opportunity or an investment property? HERE IT IS! Versatile 2-storey property located in a mixed commercial zone, offering excellent potential for retail, daycare, salon or office use. Or move in with your family and enjoy Chatham's north end, steps from restaurants & stores. The main floor provides flexible space, including a bright living area, kitchen, dining, a 4-pc bathroom, and space for a possible office, daycare, or retail use. Three bedrooms are located on the upper level. The basement offers plenty of storage, laundry, and a workshop. Additional features include a newer high-efficiency furnace, central air, 100-amp breaker panel, fully fenced yard (2023), and side driveway parking for up to three vehicles. (id:53488)
Streetcity Realty Inc.
616 Layard Street
London East, Ontario
Welcome to 616 Layard Street - a move-in-ready gem perfect for first-time buyers or savvy investors! This charming and well-cared-for home offers 3 comfortable bedrooms and1 full bathroom, making it an ideal option for those looking to step into homeownership or add a solid property to their investment portfolio. Pride of ownership is evident throughout, with several key updates already completed for peace of mind and convenience. Enjoy newer washer and dryer, a stove, an updated electrical panel, and a newly finished driveway, allowing you to move in and settle without the hassle of immediate upgrades. Step outside to your fully fenced, private backyard, perfect for relaxing, entertaining, or letting pets roam freely. The yard features a covered gazebo for outdoor enjoyment and a good-sized storage shed, providing ample space for tools, bikes, or seasonal items. Located in an established London neighbourhood close to amenities, transit, and everyday conveniences, this home combines comfort, value, and location. New steel roof. Whether you're starting out, downsizing, or investing, 616 Layard Street is a fantastic opportunity you won't want to miss. (id:53488)
Royal LePage Triland Realty
371 Shannon Boulevard
South Huron, Ontario
Just Listed-Act Fast! This luxury 2-bedroom, 3-bathroom home in sought-after Grand Cove Estates is set on a beautifully landscaped, exceptionally private lot backing onto a mature forest with no rear neighbors. Tastefully finished with designer flair in a calming neutral palette, this site-built, open-concept home offers excellent flow, thoughtful separation of space, and the convenience of a private garage. A fully finished basement adds valuable living space and versatility. Enjoy peaceful outdoor living on the large covered front porch, perfect for sunset views, or unwind on the private rear deck overlooking the spacious, serene backyard. Grand Cove Estates is known for its strong sense of community, pride of ownership, and beautifully maintained grounds, along with extensive amenities that make this a truly special place to call home. Act now-this exceptional property won't last! (id:53488)
3 Points Realty Inc.
2172 Saddlerock Avenue
London North, Ontario
Situated across from a peaceful wooded forest park, 2172 Saddlerock Ave invites you to a lifestyle immersed in nature on a quiet street. Enjoy a leisurely stroll through the park, watch the kids at the playground or watch them having fun at the half basketball court, all from the comfort of your front porch. Showcasing beautiful natural-toned engineered hardwood flooring throughout the main level, staircase and upper hallway, complemented by 9 ft ceilings, a soothing colour palette and thoughtfully selected finishes enhance the feel of this home. The kitchen features quartz countertops, two-toned maple cabinetry in crisp white and natural tones, under-cabinet lighting, an extra-wide kitchen island, stainless steel appliances, and a walk-in pantry with a freezer that can convert to fridge mode. Bright and airy open-concept living and dining area showcase impressive 8 ft 8 ft windows and 8 ft 8 ft patio doors, creating a seamless indoor outdoor connection to the premium pie-shaped yard. A powder room and inside entry from the garage add functional ease. Upstairs, discover 3 spacious bedrooms. The primary suite offers double doors, a large walk-in closet, and a 4-piece ensuite with double vanity, quartz countertops, and a luxurious tiled shower. A main 4-piece bathroom, convenient upper-level laundry, and linen closet complete the upper level. The unfinished basement offers plenty of storage and potential for additional living space. Inviting curb appeal, paver stone driveway, double car garage with insulated doors, garage door openers and a handy exterior side door for convenience. Families will love the proximity to new schools, including Northwest Public Elementary (with childcare), and St. Gabriel Catholic Elementary, just minutes away. This nearly new home has $30,000 + in upgrades and just under 6 years remaining on the transferable Tarion warranty. Enjoy the perfect blend of nature and a park just steps away, ideal for family fun and making lasting memories. (id:53488)
The Realty Firm Inc.
6381 Jack England Drive
London South, Ontario
Welcome to The Clairmont, a thoughtfully designed bungalow by MCR Homes, set on a premium corner lot backing onto a quiet pathway in Talbot Village Phase 7. This elegant, lot-specific design is exclusive to Jack England Drive and cannot be replicated elsewhere in the subdivision. The home features a striking traditional Old English-inspired elevation, with timeless brickwork, refined brick soldier coursing, and detailed masonry surrounds at the windows and entry, creating a warm and classic street presence. Offering 2,045 sq ft on the main floor, the layout balances openness with privacy. Designed as a 2-bedroom plus den, the den can easily convert to a third bedroom if desired. The secondary bedroom and den are positioned toward the front of the home, ideal for guests, a home office, or flexible living. The primary suite is privately located at the rear, separated by a gracious vestibule and designed as a true retreat with a generous bedroom, walk-in closet, and well-appointed ensuite. A nearby full bath serves the secondary bedroom. The main living area opens to a bright family room and kitchen with views of the rear yard and pathway, enhanced by 9-foot ceilings throughout the main floor. A functional mudroom, main-floor laundry, and attached two-car garage complete the home. Built by MCR Homes, known for their healthy, well-considered standard specifications, this is a rare opportunity to secure a refined bungalow on one of Talbot Village's most desirable and limited lot offerings. Contact for more floorplan options available with MCR Homes (id:53488)
Coldwell Banker Power Realty
218 - 9861 Glendon Drive
Middlesex Centre, Ontario
Welcome to this stunning bungalow located in the prestigious and private community of Bella Lago. This meticulously designed 3 bedroom, 4 bathroom Werrington home is in pristine, like new condition and features numerous high-end upgrades throughout. As you step inside, you are immediately greeted by soaring 14 foot coffered ceilings and oversized, floor-to-ceiling windows that allow for plenty of natural light to flood the space. The home's tasteful décor and attention to detail are evident in every room, making it a true showstopper. The heart of the home is the gorgeous kitchen, which boasts an oversized island, perfect for both cooking and entertaining. The designer kitchen seamlessly flows into the great room, where you'll find an impressive stone fireplace that adds a touch of elegance. The luxurious primary bedroom suite is a true retreat, featuring spacious his and hers walk-in closets with custom built-ins, a double rainfall shower, a double vanity, a makeup table, and in-floor heating for ultimate comfort. The second bedroom comes complete with its own private en-suite, ensuring privacy and convenience for guests or family members. The fully finished lower level is an entertainer's dream, offering a large rec room and another beautiful stone fireplace, ideal for cozy evenings. Outside, the professionally landscaped grounds are equally impressive, with a covered patio, pergola, shed, and a variety of birch and maple trees. The in-ground sprinkler system keeps everything lush and green, and a newer sand point provides free irrigation water. With attention to every detail, this home is sure to impress even the most discerning buyer. The home comes complete with seven appliances, and the $140/month vacant land condo fee offers common area maintenance, outdoor lighting and timely private snow removal. Don't miss the opportunity to own this exceptional property that offers luxury, comfort, and style in the sought-after Bella Lago community surrounded by ponds. (id:53488)
Royal LePage Triland Realty
10 Glenn Avenue
Ingersoll, Ontario
Welcome to an exceptional family-friendly opportunity on the south side of Ingersoll! This generous 66' x 100' building lot is perfectly situated ina quiet, desirable subdivision, an ideal canvas to design and build the home your family has always dreamed about. Enjoy a prime location witheasy access to parks, schools, and major commuter routes, including the 401, making commuting to London or Woodstock a breeze. Whetheryou're planning your forever home or your next investment, this lot offers the perfect blend of tranquillity and convenience! (id:53488)
Maverick Real Estate Inc.
88 - 3100 Dorchester Road
Thames Centre, Ontario
Beautifully maintained retirement home in a sought-after, year-round mobile home park. Situated on a spacious lot, this property boasts a double-wide paved driveway and landscaped grounds accented with mature trees, shrubs, and vibrant flowers. The home offers 3 bedrooms and 1 bathroom, with numerous updates throughout, including modern kitchen cabinets, updated counter tops, stylish flooring, central air conditioning, and a newer furnace. Located in a peaceful, well-managed park in the desirable Dorchester area, this home combines comfort, convenience, and 55+ community. Just minutes from London and with quick access to Highway 401, its an ideal location. The land lease covers municipal taxes, water testing, and garbage/recycling services. The lease is $802.38 per month, (Lot Fees, Municipal Taxes, Water and Sewer Testing, Garbage P/U , street lighting, Snow Removal). (id:53488)
Blue Forest Realty Inc.
3141 Gillespie Trail
London South, Ontario
Welcome to The Oakwood, an exceptional bungalow offering an inviting entry into the sought-after Talbot Village community, surrounded by established streetscapes and distinguished new construction. This is a smart opportunity to secure a thoughtfully designed home in a well-established subdivision known for its long-term appeal. Built by MCR Homes, a respected local builder recognized for quality workmanship and well-considered design, The Oakwood features a functional and inviting layout with 9-foot ceilings throughout the main floor, creating an open and airy feel. The main living areas are finished with hardwood flooring, while the bedrooms offer comfortable carpeting, providing a practical balance of durability and comfort. Bathrooms and the mudroom are finished with complementary hard surfaces for everyday living. The lower level offers excellent future potential ideal for finishing additional living space over time. The overall design emphasizes efficient use of space, natural flow, and livability. An outstanding opportunity for buyers seeking a more accessible entry into a premium neighbourhood, while still benefiting from quality construction, thoughtful specifications, and the confidence of a trusted builder. (id:53488)
Coldwell Banker Power Realty
803 - 6400 Huggins Street
Niagara Falls, Ontario
Skyline Views & Modern Comfort at 803-6400 Huggins St. Experience Elevated Living in Niagara Falls Welcome to Suite 803 at 6400 Huggins Street-a meticulously maintained two-bedroom condo offering a perfect blend of modern upgrades and serene living. Located in one of the most sought-after, quiet buildings in the heart of Niagara Falls, this unit is a "must-see" for first-time buyers, downsizers, or savvy investors. Step inside to find a bright, open-concept layout designed for both comfort and style. The living and dining areas feature seamless flooring (updated 2018) that flows elegantly throughout the main spaces. Year-Round Climate Control: Stay comfortable and energy-efficient with the state-of-the-art Daikin Ductless heat pump, professionally installed in July 2025. Enjoy the ease of in-suite laundry and the security of a dedicated exclusive parking spot. The true "wow" factor of this home is the unobstructed view of the iconic Niagara Falls skyline. Whether you're enjoying your morning coffee or watching the evening city lights, the backdrop of this world-renowned city is yours to enjoy every single day. Living at 6400 Huggins St. means more than just a beautiful apartment; it's about a community. The building has been recently refreshed to offer a premium experience: Modern Security: Recently updated security system for total peace of mind. Renovated Common Areas: A bright, welcoming lobby and a newly updated party room perfect for hosting larger celebrations. Prime Location: Nestled in a quiet neighborhood just minutes from the QEW, world-class dining, shopping, and the Fallsview district. Don't miss your chance to own a piece of the Niagara Falls skyline. Schedule your showing today! (id:53488)
Royal LePage Triland Realty
Lot 207 Hobbs Drive
London South, Ontario
To be built in Jackson Meadows; southeast London's newest up and coming neighbourhood. This home boasts 1,750sqft of living space with 4 bedrooms and 2.5 bathrooms, as well as an option for separate entrance to the basement, providing endless opportunities for multi generational living or future rental income. Featuring 9ft ceilings on the main floor and a desirable open concept living, kitchen and dining space; with engineered hardwood flooring and elegant tile options. Complete with modern amenities and the convenience of main floor laundry. The upper level features 2 full baths, including an elegant 3pc ensuite and spacious primary retreat with a large walk-in closet; as well as 3 additional bedrooms. Ideally located with easy access to the 401 and many other great amenities; lush parks, scenic walking trails, convenient shopping centres, restaurants, grocery stores and schools. Closings available in to Fall 2026. (id:53488)
Century 21 First Canadian Corp
Century 21 First Canadian Corp. Shahin Tabeshfard Inc.
Contact Melanie & Shelby Pearce
Sales Representative for Royal Lepage Triland Realty, Brokerage
YOUR LONDON, ONTARIO REALTOR®

Melanie Pearce
Phone: 226-268-9880
You can rely on us to be a realtor who will advocate for you and strive to get you what you want. Reach out to us today- We're excited to hear from you!

Shelby Pearce
Phone: 519-639-0228
CALL . TEXT . EMAIL
Important Links
MELANIE PEARCE
Sales Representative for Royal Lepage Triland Realty, Brokerage
© 2023 Melanie Pearce- All rights reserved | Made with ❤️ by Jet Branding
