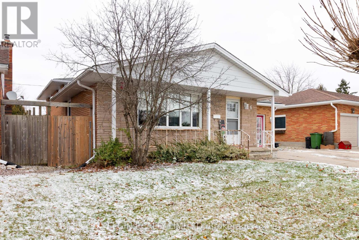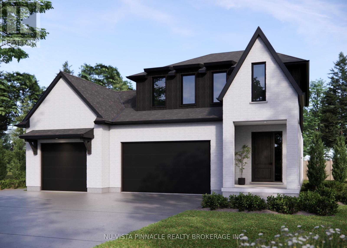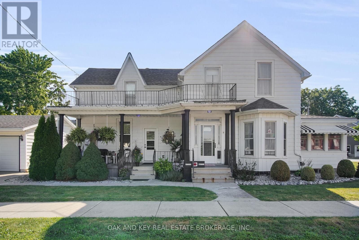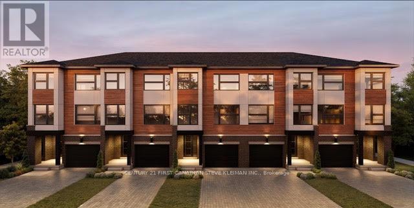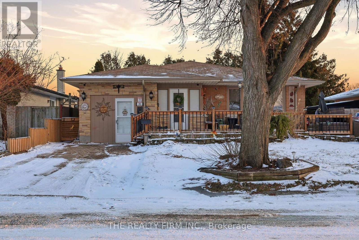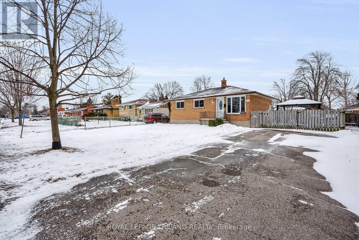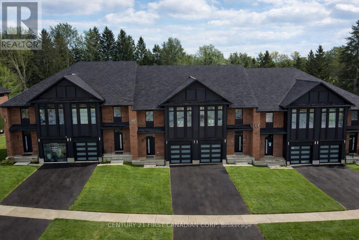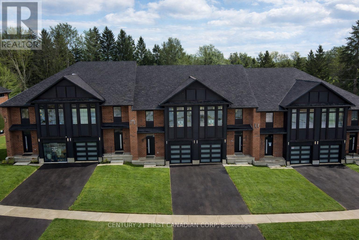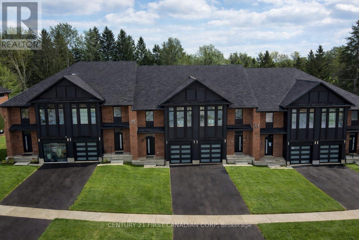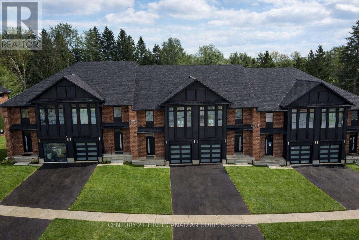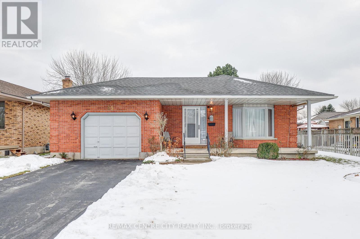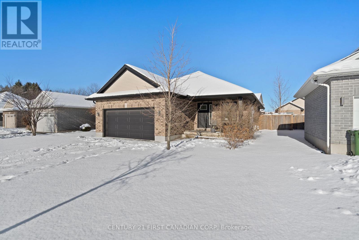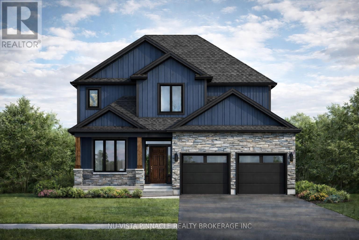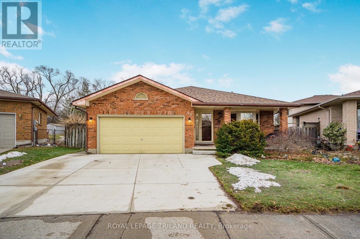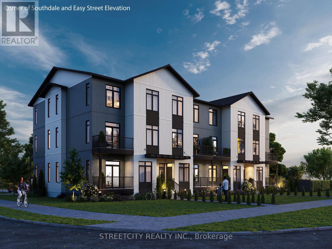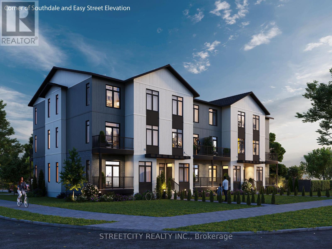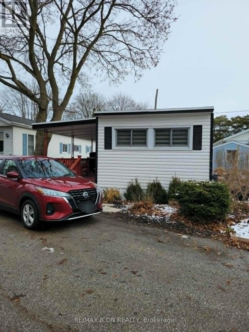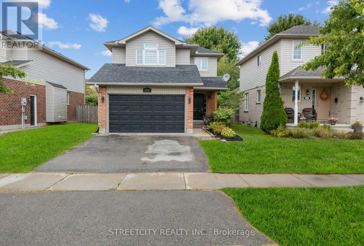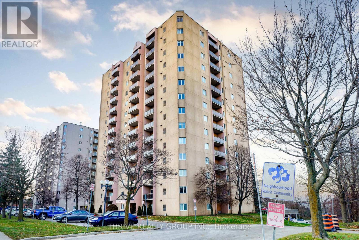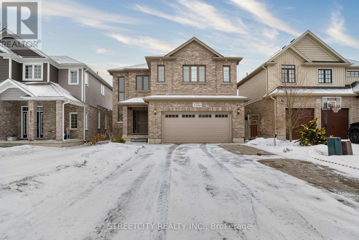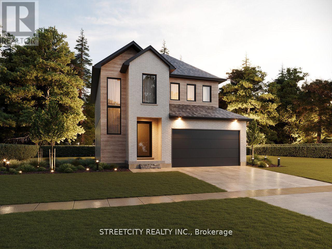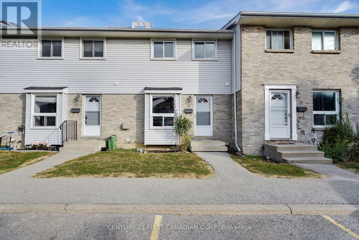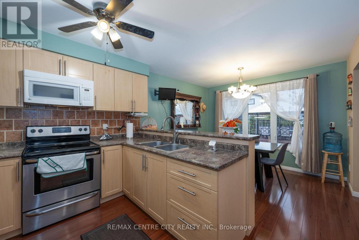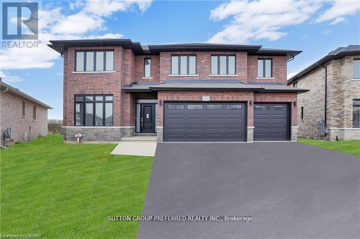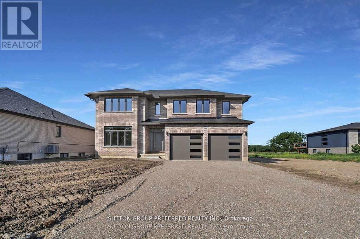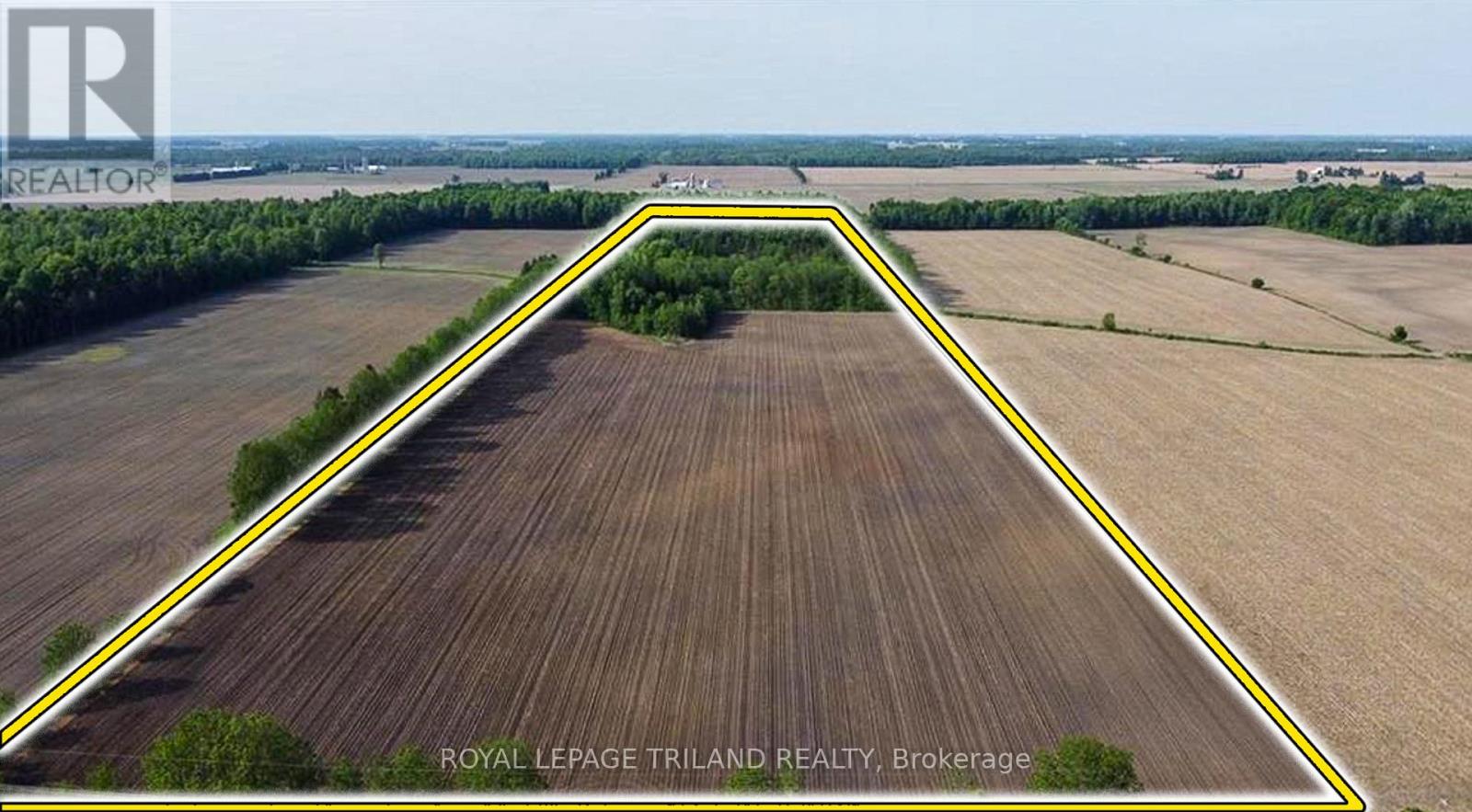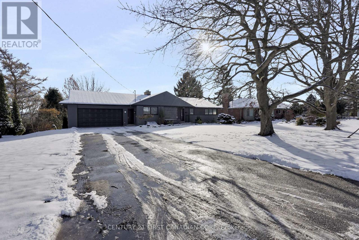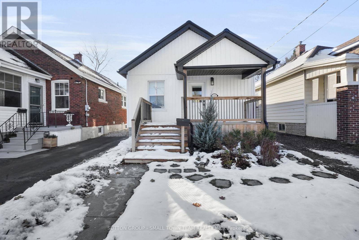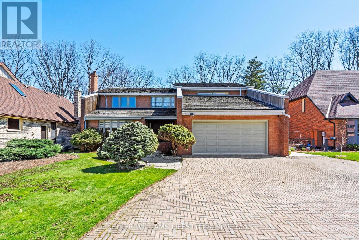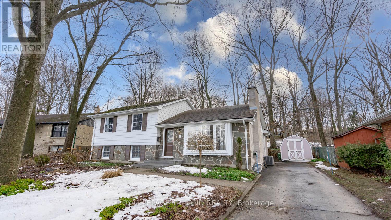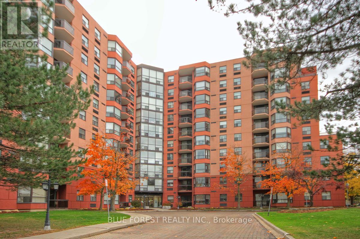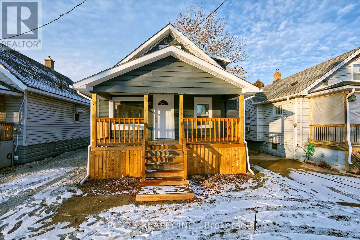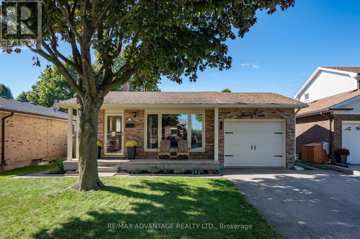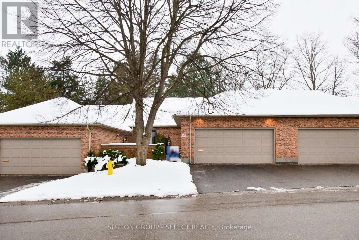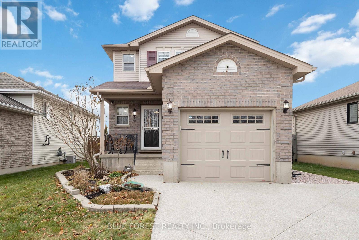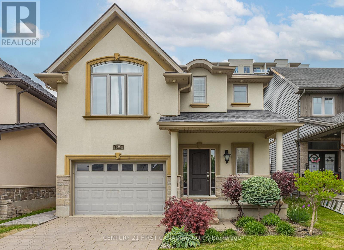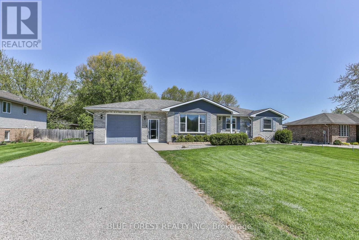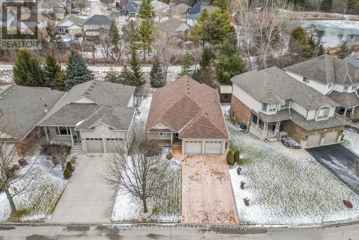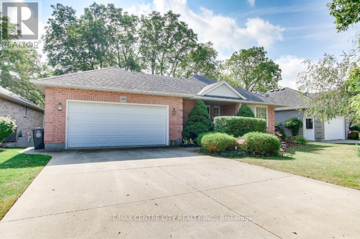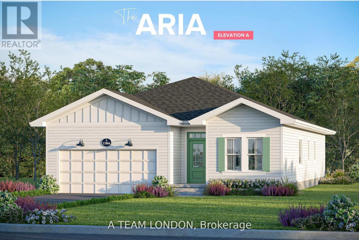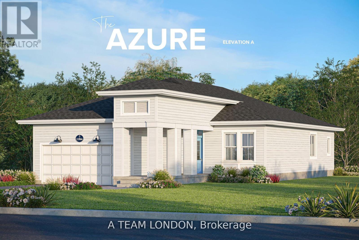6 Dunwich Drive
St. Thomas, Ontario
Welcome to the kind of home where families grow, gather, and make memories. This beautifully updated 4-level backsplit offers space for everyone, with all levels fully finished and thoughtfully designed for modern family living.The bright main level features an updated kitchen and welcoming living room-perfect for busy mornings and relaxed evenings. Upstairs, you'll find three bedrooms and a renovated 3-piece bath, providing a comfortable and private space for the whole family.The lower level is made for together time, showcasing a cozy family room with a gas fireplace and an updated 3-piece bathroom with a tiled shower. Down one more level, the finished basement includes laundry and utility space plus a truly unique sound-proofed room-ideal for music lovers, teens, or anyone needing a quiet retreat. This home also has in-law suite potential. Outside, the fenced backyard invites kids and pets to play, while parents will love the greenhouse and newer deck (railing required), perfect for outdoor entertaining and summer evenings. The converted garage workshop adds even more flexibility for hobbies, projects, or extra storage.With a long list of updates, flexible living spaces, and a layout that truly works for family life, this home is ready to welcome its next chapter. (id:53488)
Elgin Realty Limited
825 Riverside Drive
London North, Ontario
Beautiful Estate sized lot(122ft x 157ft) near Springbank Park, a charming 2.5 storey 4+1 beds, 3 bath home offers timeless charm and exceptional living space in a highly desirable location. Just steps from Thames Valley Golf Course and the pedestrian bridge to Springbank Park, and only a 10-minute drive to downtown London, this property combines serenity with convenience. Inside, you'll find spacious principal rooms with soaring ceilings, abundant natural light from large windows, and rich natural wood trim and doors throughout. The main floor features a cozy family room with a gas fireplace and custom Oak wet bar, perfect for entertaining as well as a convenient laundry room. The kitchen boasts classic Oak cabinetry, a center island with Jenn-Air stove, built-in oven. Upstairs, generous-sized bedrooms provide comfort and privacy, while the third-level loft offers flexible space for a home office, studio, or additional living area. Enjoy the outdoors on the newer covered deck or take a dip in the inviting backyard pool, ideal for relaxing summer days. Windows(2015),New A/C(2022), Pool pump (2025), Basement renovation -1 additional bedroom with full bath(2019), new kitchen faucet(2025), 2nd floor Hallway and stairs (2025) and new dishwasher(2025). This is a rare opportunity to own a well-maintained character home in a premier London location. (id:53488)
Royal LePage Triland Realty
151 Watts Drive
Lucan Biddulph, Ontario
Vander Wielen Design & Build proudly presents the RUBY III, a stunning 2-storey home with 4+1 bedrooms, 3.5 baths, and a very spacious 3-car garage on a Premium Lookout Lot! This house is offered as a UNDER CONSTRUCTION home in the beautiful Olde Clover community in Lucan. Thoughtfully designed, this residence perfectly combines style, functionality, and comfort. The main floor features a bright open-concept layout, dining area, and kitchen, designed for seamless living and entertaining, and a spacious great room. This plan also features a convenient main-floor laundry for everyday ease. The upper-level boasts four bedrooms including a generous main bath with a 6 foot vanity. The primary bedroom includes a luxurious 5-piece ensuite with double vanities and large walk in shower and dont forget the ample walk in closet. Basement finished with a large rec room, bedroom, and 3-piece bathroom. Bask in the beautiful backyard with large trees int the background under the cozy covered porch. Located in Lucan the fastest growing community in Ontario, just a short drive from London. You'll enjoy the prefect balance of peaceful small-town living with easy access to bigger city amenities. TWO Nearby Schools, parks, multi-purpose community centre, community pool, shopping, dental offices, pharmacies, pet stores, veterinary clinic, hardware store, nursery centre, restaurants, LCBO, Foodland, Canada Post, Service Canada office, ice cream parlour, hair salons, small boutique shops and more makes this a family-friendly and convenient location. Don't miss the chance to own a piece of this beautiful place where city and country living makes a perfect combination. (id:53488)
Nu-Vista Pinnacle Realty Brokerage Inc
1 Prince Street
Lambton Shores, Ontario
Exceptional legal duplex in the heart of Forest, Lambton Shores! This well-maintained property offers an ideal opportunity for investors or multi-generational living, featuring two fully self-contained units with separate entrances and utilities. Unit A offers 3 bedrooms and 2 full bathrooms - a main-floor ensuite with a shower and a second-floor cheater ensuite with a relaxing tub. Unit B features 2 bedrooms and 1 full bathroom and is currently rented to long-term tenants who would like to stay with new ownership. Each unit has its own gas, water, and hydro meters, as well as individual furnaces, A/C units, and owned water heaters. Recent updates include furnaces replaced in 2019 and 2021, and water heaters in 2018 and 2023. All appliances are included, making this a truly turn-key property. Located in a desirable community close to schools, parks, shopping, and the beautiful beaches of Lake Huron. Whether you're expanding your portfolio or looking for a flexible live/rent setup, this property is a rare find offering both stability and potential for strong returns. (id:53488)
Oak And Key Real Estate Brokerage
3 - 2830 Tokala Trail
London North, Ontario
*2,045 sq ft. finished above grade plus a FULL basement! Entry level family room with walk-in closet NOW included for limited time. Lotus Towns is a thoughtfully designed vacant land condo. Built with high-end finishes, low condo fees, & modern conveniences, this home is designed for effortless living. Enjoy the convenience of garage parking & 125-amp electrical service accommodates a roughed-in EV charger. The striking exterior features upgraded Sagiper & James Hardie siding, & clay brick, (no Vinyl) complemented by Dashwood windows for both style and efficiency. Enjoy your morning coffee on the covered front porch or step out through the back door on the entry level to your exclusive-use backyard. A full basement provides even more possibilities, with the option to have it fully finished with a rec room or bedroom with full bath. The second floor boasts soaring 9 ceilings, a gourmet Canadian made kitchen with tons of cabinetry and countertop space, a large island, & the optional pantry is now included for a limited time, plus a spacious dining area with sliding doors to the rear deck perfect for entertaining! The living room is flooded with natural light, with an optional fireplace and a cozy nook ideal for a home office. Choose between a 3-bedroom or 4-bedroom layout on the third floor, with the primary bedroom featuring a large walk-in closet and an ensuite with double sinks. Laundry is conveniently located on the third floor in both layouts. Ask about the Lotus plan that offers a full separate suite with separate entrance, Perfect for multi generational living. Additional features include three designer finish packages with black & chrome,. End units feature extra windows and double driveways. The site has a private rear walkway leading to a park with play equipment. Experience modern townhome living with luxurious finishes, thoughtful design, and incredible value. Walk to everything and on UWO bus route. (id:53488)
Century 21 First Canadian Steve Kleiman Inc.
70 Talavera Crescent
London East, Ontario
Trafalgar Heights presents 70 Talavera Crescent, a charming and welcoming bungalow that has seen numerous updates over the years. Step inside this oversized bungalow to a bright and airy living room where rustic farmhouse style meets chic design, highlighted by beautiful wallpaper accents, warm-toned laminate flooring, and a large front window that fills the space with natural light. The fully renovated U-shaped kitchen features stainless steel appliances, an eat-in counter, and newly accented ceilings that flow seamlessly into the designated dining room-perfect for everyday living and entertaining. The upper level offers a full 4-piece bathroom with ample storage and three generously sized bedrooms, including an expansive primary bedroom complete with a seating area, large closet with built in, and patio door access to the fully fenced backyard. The lower level is partially finished and awaits your personal touch. The attached single-car garage has been converted into the ultimate man or woman cave, fully finished with flooring and ready for relaxing or entertaining. Conveniently located close to restaurants, shopping, grocery stores, and schools, this home also offers easy highway access and is just steps to Nelson Park-providing a lifestyle of comfort, convenience, and enjoyment. Updates (dates approximate): Kitchen/Dining ceiling (2025), Lighting (2019), Windows (2017), Appliances (2019), Roof (2015), Furnace & A/C (2014), Washer & Dryer (2024), Electrical (2010), Kitchen (2019). (id:53488)
The Realty Firm Inc.
25 Hawkesbury Avenue
London East, Ontario
Welcome to 25 Hawkesbury avenue, a solid family home located in the heart of London East. This Well-maintained 3 Bedroom Bungalow offers a functional layout with bright living spaces, generous bedroom sizes, and excellent natural light throughout. Backyard space like this is hard to find. This home features a deep, flat backyard designed for real life-complete with one storage sheds & one garden sheds and a gazebo set on a solid patio stone base, creating the perfect setup for family BBQs, gatherings, and outdoor play. Situated on a quiet residential street, yet minutes to schools, parks, Shopping, Public transit, and major amenities. Ideal for first-time buyers, growing families, or investors looking for strong long-term upside in an established neighbourhood. Move-in ready with plenty of potential to add value. A smart opportunity in a convenient, well connected location. in a mature and quiet neighbourhood. Enjoy brand new flooring throughout the main floor, extending from the living area to all three freshly painted bedrooms. A newly installed carpet in the family room complements the well-maintained fireplace, creating a cozy space for gatherings with friends and family. All major upgrades were completed in 2022. Only a 2-minute drive from Fanshawe College, Walmart, Stronach Arena & Community Centre, Fanshawe Conservation Area, and Beacock Public Library and more. In addition, with 10-minutes walking distance to almost every essential amenity: schools, banks, supermarkets, gas stations, parks, coffee shops, restaurants, and more. Whether you're a family looking for a vibrant, all-ages community, or an investor targeting the high-demand rental market near Fanshawe College, this is one of the best locations available. (id:53488)
Royal LePage Triland Realty
6925 Heathwoods Avenue
London South, Ontario
* INTERIOR WALK-OUT LOT! * To-be-built. 4-bedroom floor plans and pricing also available. LIMITED-TIME PROMOTIONS: Five (5) builder's standard appliances included, PLUS $5,000 in Design Dollars, PLUS only a 5% deposit, PLUS walk-out lots at no additional charge. All prices, promotions, and incentives are subject to change without notice. Experience the freedom of owning a luxury freehold townhome with ZERO CONDO FEES, offering the perfect blend of modern elegance, convenience, and affordability. Built by renowned Ridgeview Homes, this 3-bedroom, 2.5-bathroom townhome offers 1,525 sq. ft. of thoughtfully designed living space, with customizable finishes available to suit your style. Step inside to an open-concept layout featuring a spacious kitchen and a bright, inviting living area that flows seamlessly to your private outdoor space - ideal for relaxing or entertaining. Located in the sought-after Lambeth neighbourhood, you're just minutes from the 401, with easy access to shopping, dining, schools, and recreational amenities. * Visit our model home at 6973 Heathwoods Ave Saturday and Sundays from 1-4pm * (id:53488)
Century 21 First Canadian Corp
6917 Heathwoods Avenue
London South, Ontario
* INTERIOR WALK-OUT LOT! * To-be-built. 4-bedroom floor plans and pricing also available. LIMITED-TIME PROMOTIONS: Five (5) builder's standard appliances included, PLUS $5,000 in Design Dollars, PLUS only a 5% deposit, PLUS walk-out lots at no additional charge. All prices, promotions, and incentives are subject to change without notice. Experience the freedom of owning a luxury freehold townhome with ZERO CONDO FEES, offering the perfect blend of modern elegance, convenience, and affordability. Built by renowned Ridgeview Homes, this 3-bedroom, 2.5-bathroom townhome offers 1,525 sq. ft. of thoughtfully designed living space, with customizable finishes available to suit your style. Step inside to an open-concept layout featuring a spacious kitchen and a bright, inviting living area that flows seamlessly to your private outdoor space - ideal for relaxing or entertaining. Located in the sought-after Lambeth neighbourhood, you're just minutes from the 401, with easy access to shopping, dining, schools, and recreational amenities. * Visit our model home at 6973 Heathwoods Ave Saturday and Sundays from 1-4pm * (id:53488)
Century 21 First Canadian Corp
6921 Heathwoods Avenue
London South, Ontario
* INTERIOR WALK-OUT LOT! * To-be-built. 4-bedroom floor plans and pricing also available. LIMITED-TIME PROMOTIONS: Five (5) builder's standard appliances included, PLUS $5,000 in Design Dollars, PLUS only a 5% deposit, PLUS walk-out lots at no additional charge. All prices, promotions, and incentives are subject to change without notice. Experience the freedom of owning a luxury freehold townhome with ZERO CONDO FEES, offering the perfect blend of modern elegance, convenience, and affordability. Built by renowned Ridgeview Homes, this 3-bedroom, 2.5-bathroom townhome offers 1,525 sq. ft. of thoughtfully designed living space, with customizable finishes available to suit your style. Step inside to an open-concept layout featuring a spacious kitchen and a bright, inviting living area that flows seamlessly to your private outdoor space - ideal for relaxing or entertaining. Located in the sought-after Lambeth neighbourhood, you're just minutes from the 401, with easy access to shopping, dining, schools, and recreational amenities. * Visit our model home at 6973 Heathwoods Ave Saturday and Sundays from 1-4pm * (id:53488)
Century 21 First Canadian Corp
6913 Heathwoods Avenue
London South, Ontario
* END UNIT WALK-OUT LOT! * To-be-built. 4-bedroom floor plans and pricing also available. LIMITED-TIME PROMOTIONS: Five (5) builder's standard appliances included, PLUS $5,000 in Design Dollars, PLUS only a 5% deposit, PLUS walk-out lots at no additional charge. All prices, promotions, and incentives are subject to change without notice. Experience the freedom of owning a luxury freehold townhome with ZERO CONDO FEES, offering the perfect blend of modern elegance, convenience, and affordability. Built by renowned Ridgeview Homes, this 3-bedroom, 2.5-bathroom townhome offers 1,525 sq. ft. of thoughtfully designed living space, with customizable finishes available to suit your style. Step inside to an open-concept layout featuring a spacious kitchen and a bright, inviting living area that flows seamlessly to your private outdoor space - ideal for relaxing or entertaining. Located in the sought-after Lambeth neighbourhood, you're just minutes from the 401, with easy access to shopping, dining, schools, and recreational amenities. * Visit our model home at 6973 Heathwoods Ave Saturday and Sundays from 1-4pm * (id:53488)
Century 21 First Canadian Corp
95 Dufferin Street
Aylmer, Ontario
95 Dufferin, Aylmer - $579,900. Possible for Four Bedrooms, 2 Baths, and a Garage! Enjoy your day in Aylmer and tour this affordable and well maintained brick home with classic curb appeal in a single family neighbourhood and on a quiet, small town street all within walking to the local schools. The property features an oversized single car garage, a private back yard with patio, a garden shed and a sand point well for free car washing and lawn watering. Inside you will find a country style kitchen with table space, a separate dining room, and a large living room. The bedroom wing has a full bathroom and 3 bedrooms all with closets and large windows. This extra bright and pretty home has all new paint and vinyl plank flooring throughout the main floor. The lower level has an extra large combination family room and games room with a gas fireplace, there is a bedroom with a window size that does not meet current building codes and has a bedroom with a walk in closet, there is a laundry room, and a separate 3pc bathroom. This house has an all brick exterior, built in 1986, clean, move in condition and ready for its next owners. Average monthly utilities over the past 12 months: Gas $60, Hydro $198, Water $70. (id:53488)
RE/MAX Centre City Realty Inc.
46 Westlake Drive
St. Thomas, Ontario
Welcome to 46 Westlake, a beautifully maintained home in St. Thomas offering modern comfort and plenty of space for the whole family. Built in 2015, this property blends contemporary design with practical living, featuring an inviting open-concept kitchen that flows seamlessly into the main living area -- perfect for everyday like and entertaining. The main level includes 3 well sized bedrooms, providing a bright and comfortable space for all family members. The fully finished basement adds exceptional versatility with 2 additional bedrooms, ideal for guests, teens or a home office setup. This lower level offers abundant living space while still feeling warm and welcoming. A double car garage provides convenience and ample storage, rounding out the home's thoughtful layout. With its modern construction, spacious design and family-friendly features, 46 Westlake is a fantastic opportunity to move into a ready-to-enjoy home in a great community. (id:53488)
Century 21 First Canadian Corp
114 Stuart Avenue Drive
Lucan Biddulph, Ontario
This property features a single-family home that spans approximately 1,842 sq ft. It includes 3 bedrooms and 2.5 bathrooms, office space, Kitchen , Dinette and Great Room interlinked with an open concept, this beautiful home features also the always desirable open to bellow foyer that only in bigger homes can be achieved however we have made that happened in this our " Linda" Layout, making it suitable for smaller families however offering all the checklist items .The location may be ideal for those who enjoy proximity to local amenities but distant to the noise of a busy city, only 20 min drive to Mainville Mall area and 45 min Drive to Grand Ben Vacation Beach town. . This carefully single-family residence built by Vander Wielen Design & Build Inc, offers the ideal space for family comfort or entertaining guests. Discover all the possibilities and benefits that a new built home can bring to your life and love ones making it you own by adding your unique touch and vision. This charming single-family residence offers well though living areas and backyard-perfect potential for family gatherings. Located in this growing and friendly neighbourhood, you will enjoy all the amenities offered in town, from restaurants, super market, gas Stations, LCBO, nail parlour, hair dresser, Schools, Community centre, community pool, shopping, dental offices, pharmacies, pet stores, veterinary clinic, hardware store, nursery centre, Soccer fields, Dominos Pizza, McDonalds, Dollarama, Canada Post, Service Canada office, and so much more. "Don't miss out on this incredible opportunity! Schedule a meeting today and open your self to this magnetic town with close by nature sites featuring clam environment with the most beautiful sunset there is. Your perfect home awaits! (id:53488)
Nu-Vista Pinnacle Realty Brokerage Inc
96 Golfdale Crescent
London South, Ontario
Spacious family home with 3+1 bedrooms, 3 bathrooms, an attached 2 car garage and an amazing inground pool on an oversized pie shaped lot in the sought-after Highland/Cleardale area. The main floor is flooded with natural light thanks to a large bay window in the living room, which opens to a dining area comfortably seating six. The eat-in kitchen features plenty of cabinetry, under-counter lighting, and a backsplash, with clear sightlines down to the impressive family room. The lower family level is designed for comfort, featuring luxury vinyl flooring, beautiful custom cabinets, a gas fireplace that warms the whole area, and a washroom for convenience. The upper level has three bedrooms, including a spacious primary suite overlooking the backyard with a walk-in closet and ensuite bathroom. A bonus basement level offers a home office (or potential 4th bedroom) plus two good sized storage rooms. The exterior is a real showstopper. Step out to a large cement patio with a high-end electric retractable awning, perfect for entertaining in the shade. The huge, private yard is beautifully landscaped and highlights an impressive heated inground pool measuring approximately 20 ft by 40 ft. The kidney shaped design includes inlaid steps, fiber optic lighting, an elephant winter safety cover, and a Hayward robotic vacuum. Completing the space is a large pool shed / powered workshop. Updates include a new furnace & A/C heat pump in 2024, concrete driveway redone in 2023 to the house with new front steps, plus a new roof and skylight in 2020. Close to great schools, LHSC, the 401, shopping and restaurants, Wortley Village, The Highland Country Club, and public transit, this property checks every box! (id:53488)
Royal LePage Triland Realty
566 Southdale Road E
London South, Ontario
Outstanding shovel-ready development opportunity at 566 Southdale Road East, featuring a fully zoned and Site Plan Approved 16-unit stacked townhouse project with 17 on-site parking spaces. All major planning approvals are secured, significantly reducing entitlement risk and allowing an immediate progression to construction - saving time and pre-development cost. This property offers a compelling investment and community housing opportunity, ideally suited not only for private developers but also for non-profit, municipal, or institutional housing providers, including those pursuing CMHC-funded affordable housing initiatives. Superior transit and mobility future potential: The site is located within a key transit corridor and will benefit from proximity to the planned Wellington Gateway Bus Rapid Transit (BRT) project, which is designed to improve transit frequency and reliability with dedicated bus lanes between Downtown and South London, including enhanced multi-use infrastructure along Wellington Road. This project will strengthen connections to the broader city and employment areas and include multi-use active transportation paths for pedestrians and cyclists, further enhancing accessibility and connectivity. The location is also within walking distance of abundant amenities, including No Frills grocery store, GoodLife Fitness, Scotiabank, Giant Tiger, Petro-Canada, Nixon Medical Centre, Rexall Pharmacy, Cleardale Public School, Fanshawe College (South London Campus), White Oaks Mall, restaurants, and services - all supporting long-term housing stability, convenience, and quality of life. A rare opportunity to acquire a transit-oriented, ready-to-build site in South London with approvals in place and strong fundamentals for market-rate, affordable, or mixed housing delivery. (id:53488)
Streetcity Realty Inc.
566 Southdale Road E
London South, Ontario
Outstanding shovel-ready development opportunity at 566 Southdale Road East, featuring a fully zoned and Site Plan Approved 16-unit stacked townhouse project with 17 on-site parking spaces. All major planning approvals are secured, significantly reducing entitlement risk and allowing an immediate progression to construction - saving time and pre-development cost. This property offers a compelling investment and community housing opportunity, ideally suited not only for private developers but also for non-profit, municipal, or institutional housing providers, including those pursuing CMHC-funded affordable housing initiatives. Superior transit and mobility future potential: The site is located within a key transit corridor and will benefit from proximity to the planned Wellington Gateway Bus Rapid Transit (BRT) project, which is designed to improve transit frequency and reliability with dedicated bus lanes between Downtown and South London, including enhanced multi-use infrastructure along Wellington Road. This project will strengthen connections to the broader city and employment areas and include multi-use active transportation paths for pedestrians and cyclists, further enhancing accessibility and connectivity. The location is also within walking distance of abundant amenities, including No Frills grocery store, GoodLife Fitness, Scotiabank, Giant Tiger, Petro-Canada, Nixon Medical Centre, Rexall Pharmacy, Cleardale Public School, Fanshawe College (South London Campus), White Oaks Mall, restaurants, and services - all supporting long-term housing stability, convenience, and quality of life. A rare opportunity to acquire a transit-oriented, ready-to-build site in South London with approvals in place and strong fundamentals for market-rate, affordable, or mixed housing delivery. (id:53488)
Streetcity Realty Inc.
2605 - 323 Colborne Street
London East, Ontario
Downtown 1 bedroom condo, located on the 26th floor with spectacular views from the large balcony! This condo is in great shape, and boasts many renovations, including a beautifully updated kitchen, ceiling speakers, and cabinetry added to the bonus storage room. Apartment also has in-suite laundry, walk in closet for the spacious bedroom, and 1 underground parking spot. The building offers many amenities, including an indoor pool, tennis courts, sauna, exercise room, guest suite, common BBQ area, party room, and plenty of visitor parking. All in a convenient downtown location, with public transit, Victoria Park, Canada Life Place, Grand Theatre, shopping, and Richmond Row all closeby. (id:53488)
The Realty Firm Inc.
13 - 1940 London Line
Sarnia, Ontario
Welcome to this well-maintained 2-bedroom mobile home in Green Haven Estates, a quiet and friendly community located just on the outskirts of Sarnia. Offering comfortable one-level living, this home is ideal for those seeking a peaceful setting with easy access to city amenities. Inside, you'll find a bright open-concept living room, dining area, and kitchen, creating a functional and welcoming space for everyday living and entertaining. The home features two bedrooms, including a carpeted primary bedroom updated approximately two years ago, and a 4-piece bathroom. A stackable washer and dryer add convenience to daily routines. Enjoy year-round relaxation in the four-season sunroom, or step outside to the large covered deck, perfect for morning coffee or evening unwinding. Additional highlights include a spacious shed with hydro, ideal for storage, hobbies, or a workshop. Recent updates provide added peace of mind, including a new roof (1-year ago), central air conditioner (3-years old), washer (2-years old), and refrigerator (2-years old). A move-in-ready home in a tranquil park setting - this is an excellent opportunity to enjoy affordable, low-maintenance living in a desirable Sarnia location. (id:53488)
RE/MAX Icon Realty
1176 South Wenige Drive
London North, Ontario
"Welcome to this beautifully renovated 3+1 bedroom, 4 bathroom home in the heart of Stoney Creek. Featuring a spacious open-concept layout, upgraded modern kitchen with quartz counters, and stylish finishes throughout, this home is designed for both comfort and elegance. The finished basement with an additional bedroom, family room and full bath offers great potential for in-law or guest suite. Deep lot with a wooden deck. Close to YMCA, library, schools and park. Perfect for the first time home buyers or mid-size family!. Located in a desirable family-friendly neighborhood close to schools, parks, shopping, and highway access, this move-in ready home is an incredible opportunity you don't want to miss!" (id:53488)
Streetcity Realty Inc.
1403 - 860 Commissioners Road E
London South, Ontario
An excellent opportunity for homeownership in a well-run, self-managed condominium community in a highly convenient South London location. This condo is now vacant and ready for its next owner.The generous living room opens onto a private balcony and connects seamlessly with the dedicated dining area.The galley kitchen offers amply space to design a functional layout with lots of storage and prep space.The primary bedroom features a large closet and easily accommodates a full suite of furniture. A second bedroom comes complete with an exceptionally deep closet. The unit also includes a 4-piece bath, an in-suite storage/laundry room, and a welcoming foyer with additional closet space. It's truly a well-designed floor plan. A standout feature of this property is the impressive list of amenities rarely found at this price point. Residents enjoy a common fitness centre with an exercise room, dry sauna, heated outdoor pool, and tennis court-ideal for staying active without leaving home. Covered parking is available on a first-come, first-served basis, parking space is not assigned.Transit is conveniently located right outside the entrance, and the unit is within walking distance to Victoria Hospital, Parkwood Hospital, shops and restaurants. Quick access to the 401 makes this an excellent choice for commuters as well. Perfect for first-time buyers, looking to downsize or investors looking to add to their portfolio. Some photos have been virtually staged. One Parking spot included with unit. (id:53488)
Thrive Realty Group Inc.
2206 Springridge Drive
London North, Ontario
This 2,833 sq. ft. home offers a grand entrance with a large covered front porch and an impressive open foyer featuring an 18-foot ceiling. The main floor boasts an open-concept layout, including a formal dining room and a bright great room with light-toned hardwood flooring and a cozy fireplace. The breakfast area provides direct access to the deck, while the kitchen is equipped with extended and upgraded maple cabinetry, high-end granite countertops, and a walk-in pantry. The second floor features five spacious bedrooms and two full bathrooms, along with custom railings and spindles. The south-facing backyard and abundant windows allow plenty of natural light throughout the home. Ideally located within walking distance to the YMCA, walking trails, parks, and Mother Teresa CSS, with golf courses, grocery stores, and Masonville Shopping Centre just a short drive away. Public transit is conveniently nearby, offering easy access to Masonville Mall and Western University. (id:53488)
Streetcity Realty Inc.
3164 Regiment Road
London South, Ontario
TO BE BUILT: Welcome to your dream home in the heart of Talbot Village. "The Aberdeen ll" is a modern masterpiece that offers the perfect blend of contemporary design and convenience, providing an exceptional living experience. Step into luxury as you explore the features of this immaculate model home. The Aberdeen ll (Elevation-B) plan serves as a testament to the versatility and luxury that awaits you. Open Concept Living: Enter the spacious 2 storey foyer and be greeted by an abundance of natural light flowing through the open-concept livings paces. The seamless flow from the living room in to the kitchen/dining creates a welcoming atmosphere for both relaxation and entertaining. The gourmet kitchen is a culinary delight, with quartz countertops, and centre island. Ample cabinet space makes this kitchen both functional and beautiful. Retreat to the indulgent primary suite, featuring a generously sized bedroom, a walk-in closet, and a spa-like ensuite bathroom. Make an appointment or stop by our builder model and see the variety of plans and options Mapleton Homes has to offer. (id:53488)
Streetcity Realty Inc.
16 - 1786 Attawandaron Road
London North, Ontario
Welcome to 1786 Attawandaron Road Unit 16 - a beautifully updated 3-bedroom townhome tucked in a quiet North London community, steps away from Medway Valley Heritage Forest and its trails. Step inside to find a freshly painted interior (2025), a brand new A/C system (2025) and modern updates throughout. The kitchen has been refreshed with new lower cabinets, countertop, vinyl flooring, and a full suite of brand-new appliances (2025). The upstairs bathroom shines with a new vanity, toilet, and updated doors (2025), while every bedroom has been upgraded with new doors for a clean, contemporary look. The lower level features new vinyl flooring (2025), perfect for a rec room, home gym, or office. You'll also find a new washer and dryer (2025) in the spacious utility room, offering both functionality and ample storage. This home blends low-maintenance living with thoughtful upgrades, ideal for first-time buyers, young families, professionals, or downsizers. Enjoy your own outdoor space, and peace with the condominium backing onto greenspace - all while being close to parks, schools, shopping, transit, Western University, and Fanshawe College. Move-in ready, updated top to bottom, and set in a desirable North London pocket, this home is ready for its next chapter. (id:53488)
Century 21 First Canadian Corp
168 Clara Crescent
London South, Ontario
Welcome to 168 Clara Crescent-bright, easy-living, and move-in ready. ~1,781 sq.ft. finished (per plan) with the layout everyone wants: a sun-splashed living room with a wall-wide patio slider to a party-size deck + gazebo inside a fully fenced yard. The kitchen works hard-ample cabinetry, tile backsplash, stone-look counters and a breakfast bar that keeps everyone connected to the dining area. Main-floor laundry and a proper powder room keep the day-to-day simple. Upstairs, a relaxing primary with WIC, two additional bedrooms and a spotless 4-pc bath. Downstairs delivers a massive 22'6" x 23'9" rec room-home theatre, gym, play space or all three-plus a 3-pc bath and great storage. Covered front porch, inside-entry garage, and a double drive for four. Quiet crescent close to parks, shopping and transit. A smart, low-maintenance home with room to grow-see it today. (id:53488)
RE/MAX Centre City Realty Inc.
252 Leitch Street
Dutton/dunwich, Ontario
Stunning executive 2-storey with 5 bedrooms& 4 bathrooms is on a premium pie shaped lot backing onto farmland! This brick & stone 2851 sqft family home with 3 car attached garage is ready to move in! Tastefully designed with high quality finishing, this home features an open concept floor plan. Great room showcases the electric fireplace. Quartz countertops in bright kitchen and bathrooms. 4-pc ensuite with large glass corner shower & 2 sinks and walk-in closet off main bedroom. Convenient second floor laundry with cupboards. Impressive 9ft ceilings, 8ft doors, beautiful luxury plank vinyl & gleaming tile floors. Desirable location in Highland Estate subdivision close to park, walking path, rec centre, shopping, library, splash pad, pickle ball court, & public school with quick access to the 401. Move in and enjoy this family home. Other new homes for sale - contact listing agent. (id:53488)
Sutton Group Preferred Realty Inc.
186 Leitch Street
Dutton/dunwich, Ontario
Executive 2 story with 5 bedrooms & 3 bathrooms on a premium lot (218' DEEP) is an ideal place for a family! This brick & stone 2596 sf family home with 2 car attached garage is ready to move in! Tastefully designed with high quality finishing this home features an open concept floor plan. Great room showcases the electric fireplace. Quartz counter tops in bright kitchen & bathrooms. 4pc ensuite with large glass corner shower, & 2 sinks and walk in closet off main bedroom. Convenient second floor laundry with cupboards. Impressive 9 ft ceilings, 8 ft doors, beautiful floors & gleaming tile. Desirable location in Highland Estate subdivision close to park, walking path, rec centre, shopping, library, splash pas, pickle ball court & public school with quick access to the 401. Move in and enjoy. Other new homes for sale on Leitch - ask agent for details. (id:53488)
Sutton Group Preferred Realty Inc.
1 Bouw Place
Dutton/dunwich, Ontario
First time Offered! Stunning executive 2903 sf 2 storey on a corner lot on a quiet cul de sac is ready to move in. This brick & stone family home with 3 car attached garage features 5 generous bedrooms & 4 bathrooms! Tastefully designed with high quality finishing this home features an open concept floor plan. Great room showcases the electric fireplace. Quartz counter tops in bright kitchen & bathrooms. 4pc en suite with large glass corner shower, 2 sinks and walk in closet off main bedroom. Convenient second floor laundry with cupboards. Impressive 9 ft ceilings, 8 ft doors. Desirable location in Highland Estate subdivision close to park, walking path, rec centre, shopping, library, splash pad, pickle ball court & public school with quick access to the 401.Move in and enjoy. If doing an offer, please attach ALL schedules - found in documents. New home - taxes to be assessed. (id:53488)
Sutton Group Preferred Realty Inc.
27796 Nairn Road
North Middlesex, Ontario
51.67 ACRE ESTATE STYLE BUILDING LOT WITH PERFECT BLEND OF CLEAR ACREAGE, MATURE FOREST + A CREEK WITH A POND! This breathtaking rural wonderland is just 4 minutes to your local Tim Hortons & anything else you'll need in Parkhill, only 20 minutes to world classes beaches, boating, & fishing in Grand Bend, & only 25 minutes to London. What a superb location! At the edge of town with over 50 acres & surrounded by gorgeous rolling pastures & mature woods, you can establish premium privacy in the context of executive estate style living with A1 North Middlesex zoning that permits a variety of uses allowing for a substantial family home plus accessory buildings covering up to 10% of property! The possibilities are veritably limitless given the size & scale of the achievable coverage at a property like this. Looking for the perfect site to make your family's dreams come true with a manor style home & grounds exhibiting a level of luxury that is simply not achievable with a standard sized property? Looking to surprise your kids with their own enclosed pool house, a private ice rink, a professional horse barn with kilometers of trails, or to create the ultimate bed & breakfast experience offering those same amenities? This is the spot! It's not often these parcels become available with such exceptional proximity to ever-growing & prosperous markets such as Grand Bend & London. This epic site features just over 20 acres cleared land, high & dry, ready for development and/or farming with easy drive-in access already established off Nairn Rd. The back 26 to 28 acres boasts a creek & a pond plus a forested bush area for trails and recreation. A 100mm municipal water connection & electricity service are both available at the lot line with natural gas only a few hundred mtrs away + the elevation of the property not requiring any attention for development make this a once in a lifetime offering! (id:53488)
Royal LePage Triland Realty
878 Riverside Drive
London North, Ontario
A truly exceptional and rare find on prestigious Riverside! Offering over 3,500 sq. ft. of living space. This stunning property has been fully remodelled on both levels with high-end finishes and numerous upgrades that will impress from the moment you step inside. The main floor features a spacious, light-filled living room with beautiful hardwood floors and an eye-catching fireplace wall, a fully equipped gourmet kitchen with modern, sleek cabinetry, two bright bedrooms, a full bathroom, a powder room, a laundry area, and an additional room with a built-in fireplace that can serve as a family room, dining room, or extra bedroom.The completely finished walk-out lower level, with its own separate entrance, offers a brand-new kitchen, two bedrooms, a laundry room, a cozy living area with a striking fireplace wall, heated ceramic floors with separate controls, an INDOOR SAUNA, and all appliances included. Live upstairs and rent out the basement a perfect mortgage helper. The backyard is truly remarkable, featuring a 0.426 acre private lot, a heated saltwater pool, a hot-tub, a new pool fence, and ample space to enjoy unforgettable summers. The property also offers exceptional parking, with a driveway that accommodates six cars and a two-car garage. Additional upgrades include soundproofing between floors, heated floors, and two electrical panels (one for each level).This is a must-see property. Book your showing today! (id:53488)
Century 21 First Canadian Corp
Blue Forest Realty Inc.
133 Emery Street E
London South, Ontario
Your dream home has arrived! Nestled in one of Canada's most desirable neighborhoods, Old South, this fully renovated three bedroom, two bathroom bungalow truly has it all. Every detail has been thoughtfully updated from top to bottom, including brand new windows, a steel roof, ductwork, furnace, air conditioner, sump pump, electrical, and plumbing. The modern kitchen and bathrooms are beautifully finished, complementing the open concept layout that offers a seamless flow throughout. The upgrades continue outside with new siding, soffit, fascia, and pot lights, giving the home striking curb appeal. You'll love the charming exposed brick accents on both levels and the abundance of natural light streaming through the windows. Step out back to your brand new deck and private, fenced yard, perfect for relaxing or entertaining guests. The fully finished lower level features a second full bathroom and plenty of space for a family room, home theatre, or kids play area, the ultimate versatile retreat. A detached single car garage and parking for three vehicles add extra convenience. Located within walking distance to Wortley Village and just minutes from major shopping centers, hospitals, and the 401, this home offers the perfect blend of comfort and location. Don't wait, schedule your private showing today and see for yourself why this is the one you've been waiting for! (id:53488)
Sutton Group - Small Town Team Realty Inc.
1330 Sprucedale Avenue
London North, Ontario
Step into refined living at 1330 Sprucedale Avenue, an architect-designed executive home in North London's prestigious Stoney Creek Meadows. Backing onto a peaceful forest and surrounded by natural beauty, this impressive 4,824 sq. ft. residence (above grade) offers a rare blend of grand scale, sophisticated finishes, and room to grow.The moment you enter, you're greeted by a striking brass-and-glass staircase that sets the tone for what's to come. The main floor features oversized principal rooms, a dedicated home office, and a designer kitchen and bar by Bielmann Kitchens, complete with statement gold accent tiles, rich cabinetry, and a seamless flow into a breakfast room and sunroom that overlook the trees. Three fireplaces create warmth and character throughout.Upstairs, the expansive primary retreat boasts tranquil views of the woods, a spa-worthy 6-piece ensuite, and walk-in closets. Each additional bedroom offers comfort and functionality, with two featuring ensuite or semi-ensuite access.But the real magic happens downstairs. Entertain like never before in a full party lounge complete with hardwood flooring, a stage, mirrored wall, disco lighting, fireplace, and a dedicated dance floor. Theres also a cedar sauna with shower, a private billiards/pool room, guest suite, and bath, ideal for hosting, relaxing, or multi-generational living.The backyard delivers peaceful privacy with a raised deck, patio, and uninterrupted forest views. Minutes to top schools, parks, shopping, and nature trails, this home offers flexible possession and unforgettable first impressions. (id:53488)
Keller Williams Lifestyles
7 Briarhill Place
London East, Ontario
Welcome home to a part of London which remains one of it's best kept secrets. It will feel like you are tucked into a forest with mature trees on a quiet court location. You'll fall in love with this place. This 3+1 bedroom, 1.5 bath home is versatile as a starter home, family home or even an empty nester set-up. It covers all that you are looking for. Inside you can enjoy the wood burning fireplace located in the main living room. A very nice sized dining room with bright windows and a garden door leading to the back yard is located just off the kitchen. Upstairs you will find 3 generous sized bedroom with closets and a 4 pc bath. The lower level includes a 2 pc bath with walkout to the back yard and a 4th bedroom. A nice sized family room with bright windows is also located here. The basement is perfect for the laundry area along with lots of space for storage. Come see this one. Your home in the city which will feel like your home in a forest. (id:53488)
Royal LePage Triland Realty
218 Woodstock Street N
East Zorra-Tavistock, Ontario
Don't miss the chance to be the 6th owner of this 130-year-old piece of Tavistock Heritage. This is a true work of art crafted by master builder and former Tavistock resident, John K. Lemp. Steeped in history and character, this home showcases the timeless beauty of Victorian architecture, blended seamlessly with modern comforts and thoughtful updates. Situated on a generous 63x297 lot, the property offers both privacy and space to enjoy outdoor living at its finest. From the moment you enter, you'll be captivated by the ornate woodwork and meticulous craftsmanship that give this home its museum-worthy charm. Generous in square footage, the layout is both elegant and functional, perfect for hosting gatherings, entertaining guests, or enjoying family moments. The 2011 addition adds a wonderful contemporary touch, featuring in-floor heating, a full bar, and an oversized games room that opens onto the backyard retreat. Step outside and you'll discover your own private oasis: a 20x40 concrete pool, ideal for hot summer days, surrounded by space for lounging and entertaining. In the evenings, gather around the custom fieldstone fire pit in the outdoor living area for campfires under the stars. Inside, you can cozy up beside one of three fireplaces (one wood-burning, two gas) or unwind with a good book in the front parlour, a perfect space for quiet reflection. Every corner of this home has been carefully designed to strike a balance between comfort, beauty, and practicality. This residence has also been thoughtfully maintained with key updates, including 200 amp electrical service (1983), windows (2009), an on-demand water heater (2010), a furnace (2010), a durable steel roof (1995), and a striking new Accoya wood gable at the front built to match the original piece for piece. With its rich history, exceptional craftsmanship, and inviting modern features, this home is more than just a place to live, its a place to create memories for generations to come. (id:53488)
RE/MAX Centre City Realty Inc.
87a Abigail Avenue
Brantford, Ontario
This beautiful bright bungalow was built with custom designer features and is located in the coveted Henderson survey. Featuring 2+1 bedrooms, 3 bathrooms,, offering 1989 total sq. ft. of finished living space. Open concept layout with 9' and 10' ceilings, enhancing the natural light. Custom trim work, wide plank engineered flooring , modern lights, wood beams (in living room) give you a modern farmhouse feel. Great home for entertaining with the big kitchen island and gourmet style kitchen. Walk out from dining area to back covered porch to BBQ or enjoy the fenced yard. Living room and Master bedroom have exterior remote control blinds. Master bedroom has 3 piece ensuite plus a a good sized walk in closet . The spacious main floor laundry room has inside entry from the double car garage. Downstairs has a spacious living room, bedroom with a walk in closet and a 3 piece bathroom. While leaving ample space to finish an entertainment sized rec room or keep as additional storage. Cold room under front porch. (id:53488)
RE/MAX Real Estate Centre Inc.
611 - 600 Talbot Street
London East, Ontario
Downtown living with comfort and convenience spacious 1-bedroom suite offering 820 sq. ft. of bright, open living with sunlit northwest exposure. Includes storage locker, underground parking, and access to a pool and sauna. Prime location just steps from Victoria Park, shops, restaurants, and essential services. (id:53488)
Blue Forest Realty Inc.
4282 Liberty Crossing
London South, Ontario
Welcome To This Move-In Ready Detached Home In The Sought-After Liberty Crossing Community Of South London. Featuring A Well-Designed Open-Concept Layout, This Home Is Built For Comfortable Family Living. The Main Floor Is Bright And Spacious With Large Windows, An Open Living/Dining Area, And A Custom-Built Kitchen With Quartz Countertops. It Showcases Upgrades Throughout, Including Premium Hardwood And SPC Flooring, 40+ Pot Lights, And Modern Finishes.Upstairs Offers 4 Large Bedrooms And 2.5 Bathrooms. Option To Have The Basement Apartment Finished With Side Entrance Includes A Kitchenette And Laundry Room, Ideal For Multigenerational Living Or Potential Rental Income. Two Kitchens And Two Laundry Rooms Add Convenience And Functionality.Located In A High-Demand Neighbourhood Near Shopping, Parks, And Highways, This Home Offers Everything Todays Buyer Is Looking For. CONTACT TODAY FOR DETAILS ON PRE-CONSTRUCTION OPPORTUNITIES, FLOOR PLANS, AND PRICING STILL AVAILABLE WITH THE BUILDER. PHOTOS ARE FROM THE MODEL HOME; ACTUAL FINISHES MAY VARY. THIS HOME IS SHOWN AS A MODEL ONLY AND IS NOT FOR SALE. ALL DETAILS, FLOOR PLANS, AND FINISHES ARE TO BE VERIFIED WITH THE BUILDER. (id:53488)
Nu-Vista Pinnacle Realty Brokerage Inc
354 Exmouth Street
Sarnia, Ontario
Move right in to this beautifully refreshed 3-bedroom, 2.5-bath home featuring new appliances, new furnace and AC, and modern finishes throughout. The bright kitchen, comfortable living spaces, and updated bathrooms make everyday living effortless. A detached garage adds extra storage and parking, while the convenient location puts shopping, dining, parks, and transit just steps away. Perfect for first-time buyers, downsizers, or anyone seeking a low maintenance, move in ready home. (id:53488)
Pc275 Realty Inc.
39 Lysanda Avenue
London South, Ontario
Charming back-split nestled in a family-friendly neighbourhood in London's desirable South End. This well-maintained 3+1 bedroom, 1.5 bathroom home has been lovingly cared for over the years. The main floor features a tasteful eat-in kitchen conveniently located off the open dining and living area, perfect for everyday living and entertaining. Rich hardwood flooring flows throughout the main and upper levels.Upstairs, you'll find three generously sized bedrooms-including a primary bedroom large enough to accommodate a king-sized bed-along with a 4-piece bathroom featuring an updated vanity and cozy in-floor heating. The finished lower level offers a warm and inviting space with a gas fireplace and oversized windows that flood the area with natural light, as well as a fourth bedroom and a 2-piece bathroom, also equipped with in-floor heating.The fourth level provides ample storage and a spacious, open laundry area. Notable updates include a newer roof, air conditioning, furnace, front window, and more. Ideally located within walking distance to schools, public transit, and nearby amenities, with quick access to major highways, shops, and everything you need. Welcome home. (id:53488)
RE/MAX Advantage Realty Ltd.
37 - 1443 Commissioners Road W
London South, Ontario
Welcome to this well-kept one-floor condo in the heart of beautiful Byron - a home that offers comfort, space, and a sense of calm the moment you arrive. Tucked into a quiet, tree-lined complex, this is a place where peace and privacy are part of everyday living. Start your mornings with a coffee in the charming courtyard, surrounded by mature landscaping and garden beds just waiting for your personal touch. A double car garage with interior access makes coming and going easy in every season. With nearly 1,400 square feet on the main floor, this home offers the space you may not be ready to part with yet. The renovated kitchen is both stylish and practical, featuring quartz countertops, stainless steel appliances, wood box drawers, and an impressive amount of cabinet storage - perfect for those who love to cook or entertain. Gather family and friends in the formal dining room, highlighted by California shutters, ideal for holidays and special occasions. The oversized living room provides flexibility to arrange your furniture just the way you like, whether that's a cozy sitting area, a reading nook, or space for hobbies and pastimes. The primary bedroom is generously sized, easily accommodating full bedroom furnishings, and includes an ensuite with excellent potential to be transformed into one of the finest in the complex. Downstairs, the finished lower level adds even more versatility with a second bedroom, a convenient cheater 4-piece bath, an office, a large family room, a workshop, and abundant storage - perfect for keeping life organized while still having room to enjoy. Homes in this complex rarely come to market, and for good reason. There's a noticeable sense of ease here - the kind of place where life feels simpler, quieter, and well-settled. A wonderful opportunity for those looking to downsize without compromise. (id:53488)
Sutton Group - Select Realty
4 Donker Drive
St. Thomas, Ontario
Welcome to a place where family life truly comes first. Nestled in the highly sought-after northeast end of St. Thomas, this inviting home is surrounded by parks, walking trails, and a welcoming neighbourhood filled with families- an ideal setting for children to play and neighbours to connect. Offering 1,889 square feet of finished living space across three thoughtfully designed levels, there's plenty of room for everyone to spread out, grow, and come together. Pride of ownership shines throughout, with many updates completed over the past decade to support family living. The heart of the home is the bright and spacious kitchen, complete with quartz countertops, a beautiful tile backsplash, and stainless steel appliances - perfect for everything from busy weekday mornings to baking and family dinners. The kitchen flows effortlessly into the open-concept living and dining area, where a cozy natural gas fireplace sets the scene for movie nights, game days, and relaxed evenings together. Step outside to the backyard and enjoy summer days by the above-ground pool or casual family gatherings in your own private outdoor space. Upstairs, three generously sized bedrooms offer comfortable retreats, tucked away from the main living areas for restful nights, along with a full four-piece bathroom. The newly refreshed lower level adds even more space for family fun, featuring soft carpeting, a large recreation room ideal for kids, teens, or a playroom, and a full bathroom with a new shower. Adding to the home's everyday convenience is an attached heated one-car garage- ideal for keeping your vehicle protected year-round, storing bikes, strollers, and sports gear- with the added bonus of a FLO EV charger already in place, making this home especially appealing for today's active, eco-conscious family. Perfectly located, move-in ready, and designed for modern family living, this warm and welcoming home is ready to be the backdrop for years of cherished memories. (id:53488)
Blue Forest Realty Inc.
1230 Hamilton Road
London East, Ontario
First time offered in almost 50 years! Over 1/3 of an acre in the city! The well cared for home is situated on a massive 66' x 260' deep lot offering privacy and space for gardening and or other hobbies. The oversized 22' x 28' double car garage with 220 amps also features additional separate storage areas. Enjoy the summers on the full length front covered verandah, or the custom built covered oversized rear concrete patio. Inside you will find original hardwood flooring throughout the main level. 200 amp electrical panel. The finished lower level comes with a large second kitchen, huge family room featuring a gas insert fireplace and bar area. Full bath and extra large cold room! This lower level is ideal for converting into a separate in-law suite or apartment if desired with separate entrance. Furnace, A/C and hot water tank replaced in 2022. Visit this one of a kind property that offers country style living yet within the city and all the amenities! (id:53488)
Century 21 First Canadian Corp
6621 Navin Crescent
London South, Ontario
A must sell. Very motivated seller. Significant price improvement-- almost $100k less than original listing price! Come check out this spacious 3 bedroom/3 bath 2-storey family home in the desirable Talbot Village in south-west London. The home is in move-in ready condition and ready for immediate possession. The open concept main level with well-maintained hardwood floors provides a welcoming foyer, a generous great room with gas fireplace, an eat-in family kitchen with stainless appliances and patio access to a fully fenced yard. Practice your golfing skills with a putting green literally in your backyard and jump into the six-seat pergola hot tub for a well deserved aquatic massage! The upper level offers a 5 piece main bath, laundry area and 3 generous sized bedrooms including large primary bedroom with walk-in closet and a 5 piece ensuite including a bath-tub. The partially finished basement has the potential for two legal bedrooms, making the house a total of 5 bedrooms when completed. This home comes with a 2025 high efficiency gas furnace and central air and a spacious 1.5 car garage with inside entry. Very close proximity to lots of shopping, great schools, parks and skiing. (id:53488)
Century 21 First Canadian Corp
50000 Dingle Street
Malahide, Ontario
Client RemarksRural charm meets convenience, 50000 Dingle is sure to check all your boxes! This 4-bedroom plus den bungalow offers spacious family living on just over half an acre in a highly sought-after, family-friendly neighborhood. Close to shops, schools and downtown Aylmer, yet in a tranquil and park like setting, this home features a functional layout with ample natural light and well-proportioned rooms, ideal for comfortable everyday living and entertaining. No compromises are made with the countless features this home has to offer including main floor laundry, central vac, a fully automatic backup generator and 3 full bathrooms: a primary ensuite, the main bath smartly designed with a separate water closet and a 3 piece bathroom to complement the basement bedroom. The fully finished, wide open basement is well suited for an in-law suite, an expansive playroom, a phenomenal home gym or the man cave of your dreams. Situated on a generous lot, the property provides plenty of outdoor space for gardening, recreation, or future expansion. The backyard backs a wooded area and boasts a large deck with natural gas hookup for barbecuing, a shed, a small green house and an additional garage/workshop for your business or hobbies. An above ground pool (not currently set up) completes the backyard oasis. This property is immaculately maintained and has numerous recent upgrades, just move in and enjoy! (id:53488)
Blue Forest Realty Inc.
17 Hickory Lane
St. Thomas, Ontario
Meticulous bungalow , nestled in the desirable community of Lake Margaret, set on a beautiful mature treed lot offering privacy and charm. This well-maintained 2+2 bedroom bungalow offers approximately 1,416 sq ft above grade plus an approximately 900 sq ft of finished living space in the bright walk-out lower level with potential for a granny flat or in-law suite. The main floor features cathedral ceilings in the living room with a stunning view from the windows, fireplace, widened hallways, hardwood and ceramic flooring, and an inviting eat-in kitchen with two-tone cabinetry. The spacious primary bedroom includes a walk-in closet. A large 5-piece main bath, an additional upper bedroom, a 2-piece guest bath, and a convenient main-floor laundry room. The lower level boasts a walk-out basement, filled with natural light, offering two additional bedrooms, a full bathroom, large rec room with gas fireplace, mini serving area, surround sound, built-in speakers, ample storage, a cold room, and storage under the stairs. Outdoor living is a highlight with three outdoor sitting areas, including a composite deck (5 years old) with deck lighting, a concrete lower patio, and a partially fenced yard. Additional features include a concrete driveway, double car garage, sprinkler system, tinted windows, central vacuum, wired security system, sump pump, rented hot water heater, 125-amp service, and extra insulation in the basement. Updates include a roof approximately 5 years old. This home offers exceptional space, functionality, and comfort in a sought-after neighbourhood-perfect for families or downsizers seeking quality and versatility (id:53488)
RE/MAX Centre City Realty Inc.
26 Symphony Court
Central Elgin, Ontario
Welcome to 26 Symphony Court, located in one of the fasted growing cities in Ontario. Home to the Mega Volkswagen batter plant, located on quiet cul-de-sac in one of the most desirable areas of St.Thomas (Lynhurst Village). Situated on the north west side of St. Thomas, only minutes to London, Hwy 401, Hwy 402, Lake Erie and the beaches of Port Stanley, Port Burwell and Port Dover & Lake Huron (Grand Bend). This wonderful home is on a ravine lot that extends 345 feet down a very private hillside. The entire interior of this home has been freshly painted throughout. Some features include, main floor great room, dining area, open concept kitchen. The completely replaced multi level decks on the back of this home offer a wonderful view of the private treed hillside. The upper level offers 3 bedrooms, master ensuite bath has been totally replaced with new shower, sink, vanity and toilet. Master bedroom also has a private balcony overlooking the hillside. Lower level offers a recreation room and family room with walk-out to a private deck that opens to the treed yard. 2 car garage with access to the house. Double concrete drive offers plenty of parking for company. The house is move in ready. (id:53488)
RE/MAX Centre City Realty Inc.
25 Harbour Way
Central Elgin, Ontario
Welcome to 25 Harbour Way. Your Modern Coastal Escape in the Heart of Kokomo Beach Club! Discover relaxed, resort-style living in this beautifully designed Premium Lot with a 2-bedroom + Flex Room, 2-bathroom bungalow (THE ARIA MODEL) backing onto a tranquil pond view, located in the sought-after Kokomo Beach Club community of Port Stanley. Thoughtfully crafted by award-winning builder, Wastell Homes, this home is part of the exclusive Oasis Collection, blending modern finishes with coastal charm. Step into a bright, open-concept main floor with soaring ceilings, oversized windows, and curated details throughout. The gourmet kitchen flows seamlessly into the dining and living space, perfect for entertaining or simply enjoying peaceful mornings overlooking the pond. The spacious primary suite offers a walk-in closet and a private ensuite, while the second bedroom and full guest bath ensure comfort for visitors or flexible use as a home office or den. Outside, enjoy your morning coffee or evening wine, surrounded by nature and steps from the community's walking trails and landscaped green spaces. As a resident of Kokomo Beach Club, you'll enjoy exclusive access to the Beach Club, featuring a heated saltwater pool, private fitness centre, yoga studio (and classes), and gathering spaces all just minutes from the beaches, shops, and dining of Port Stanleys charming village core. Whether you're downsizing, investing in lifestyle, or simply escaping to the lake, The home delivers comfort, elegance, and community in one perfect package. (id:53488)
A Team London
27 Harbour Way
Central Elgin, Ontario
Welcome to 27 Harbour Way. Your Modern Coastal Escape in the Heart of Kokomo Beach Club! Discover relaxed, resort-style living in this beautifully designed 2-bedroom, 2-bathroom + den (THE AZURE MODEL) bungalow backing onto a tranquil pond view, located in the sought-after Kokomo Beach Club community of Port Stanley. Thoughtfully crafted by award-winning builder, Wastell Homes, this home is part of the exclusive Oasis Collection, blending modern finishes with coastal charm. Step into a bright, open-concept main floor with soaring ceilings, oversized windows, and curated details throughout. The gourmet kitchen flows seamlessly into the dining and living space, perfect for entertaining or simply enjoying peaceful mornings overlooking the pond. The spacious primary suite offers a walk-in closet and a private ensuite, while the second bedroom and full guest bath ensure comfort for visitors or flexible use as a home office or den. Outside, enjoy your morning coffee or evening wine, surrounded by nature and steps from the community's walking trails and landscaped green spaces. As a resident of Kokomo Beach Club, you'll enjoy exclusive access to the Beach Club, featuring a heated saltwater pool, private fitness centre, yoga studio (and classes), and gathering spaces all just minutes from the beaches, shops, and dining of Port Stanleys charming village core. Whether you're downsizing, investing in lifestyle, or simply escaping to the lake, 27 Harbour Way delivers comfort, elegance, and community in one perfect package. (id:53488)
A Team London
Contact Melanie & Shelby Pearce
Sales Representative for Royal Lepage Triland Realty, Brokerage
YOUR LONDON, ONTARIO REALTOR®

Melanie Pearce
Phone: 226-268-9880
You can rely on us to be a realtor who will advocate for you and strive to get you what you want. Reach out to us today- We're excited to hear from you!

Shelby Pearce
Phone: 519-639-0228
CALL . TEXT . EMAIL
Important Links
MELANIE PEARCE
Sales Representative for Royal Lepage Triland Realty, Brokerage
© 2023 Melanie Pearce- All rights reserved | Made with ❤️ by Jet Branding
