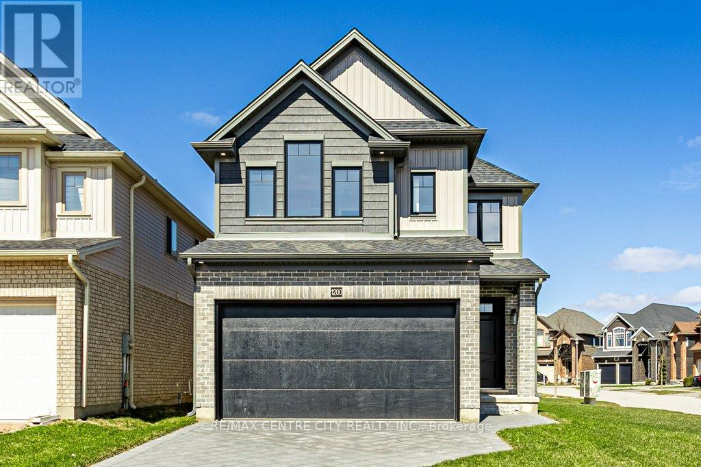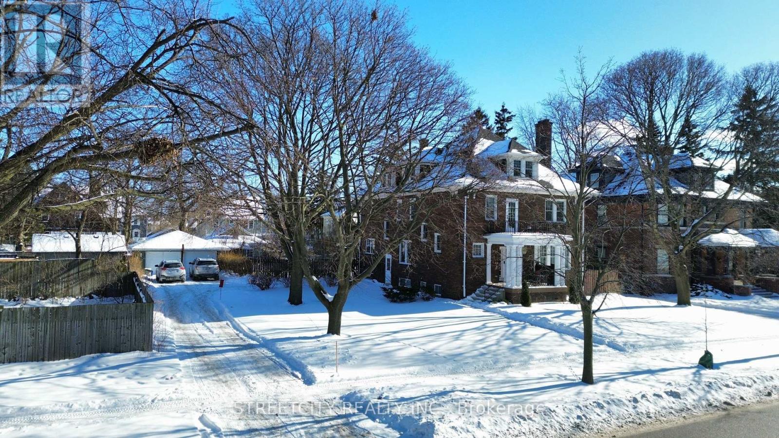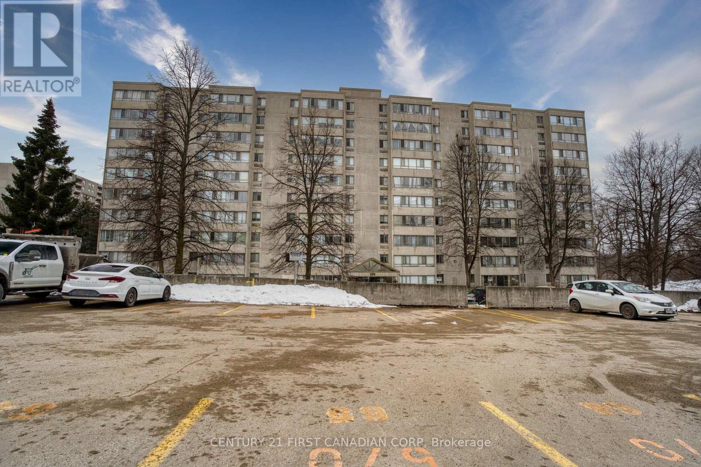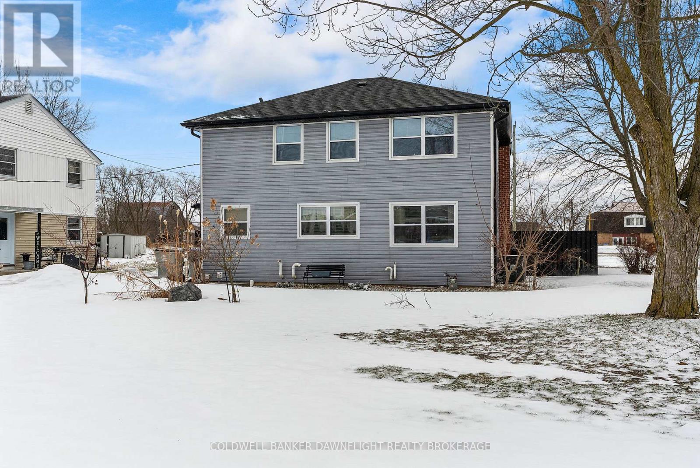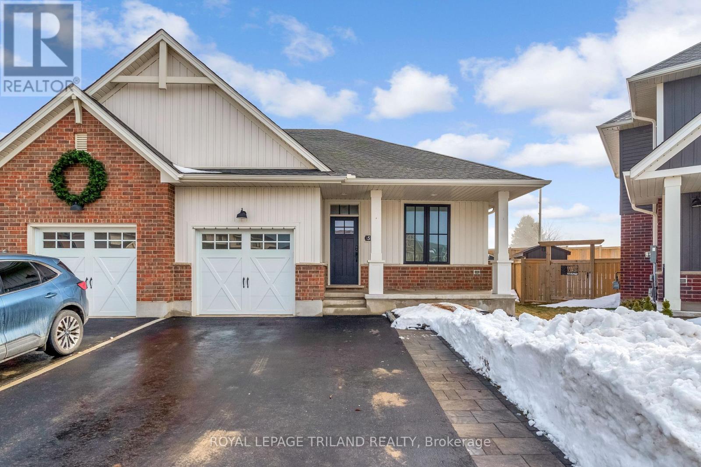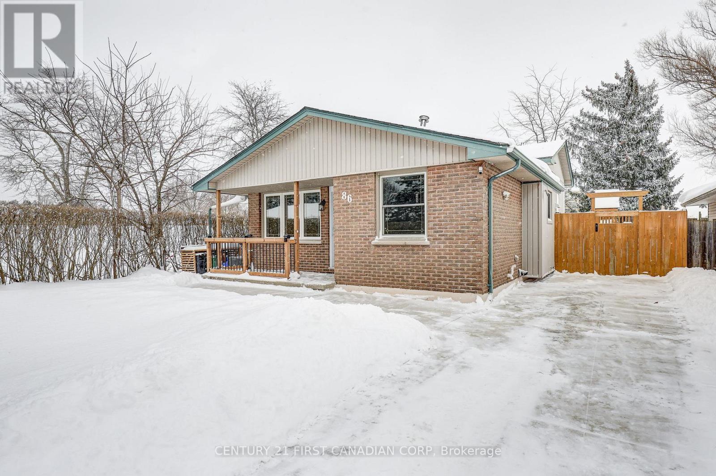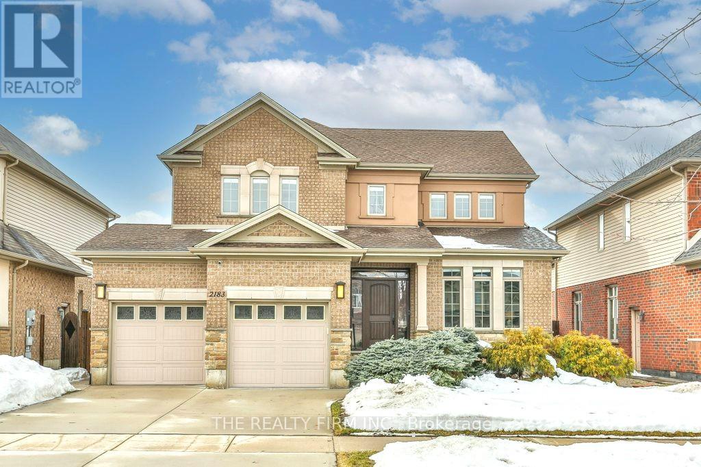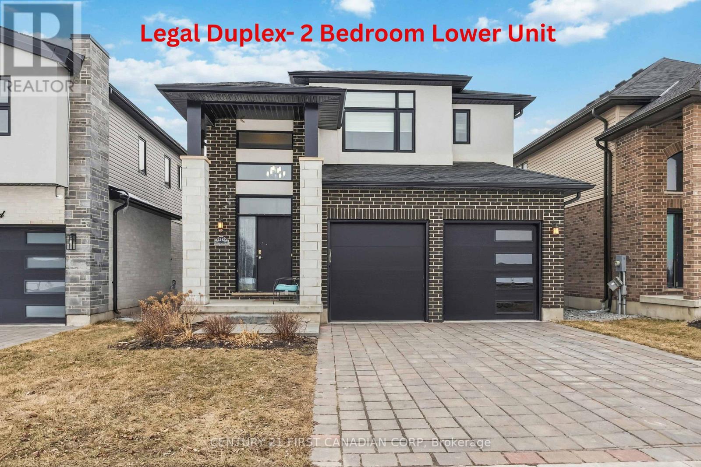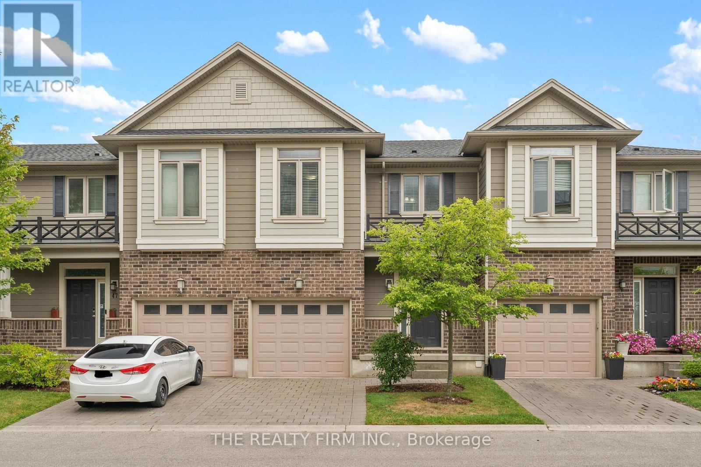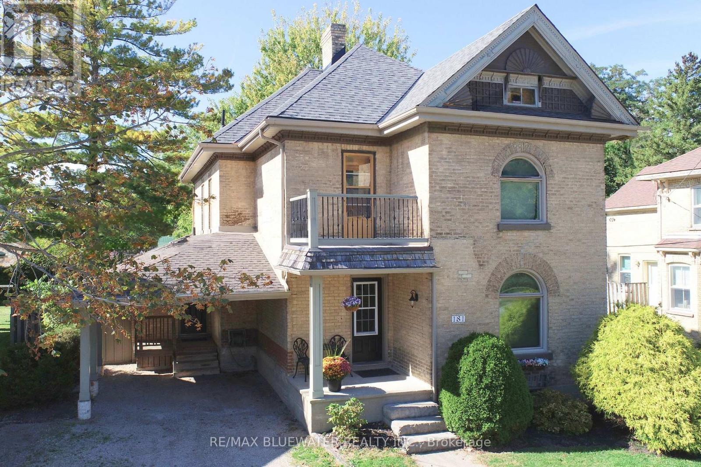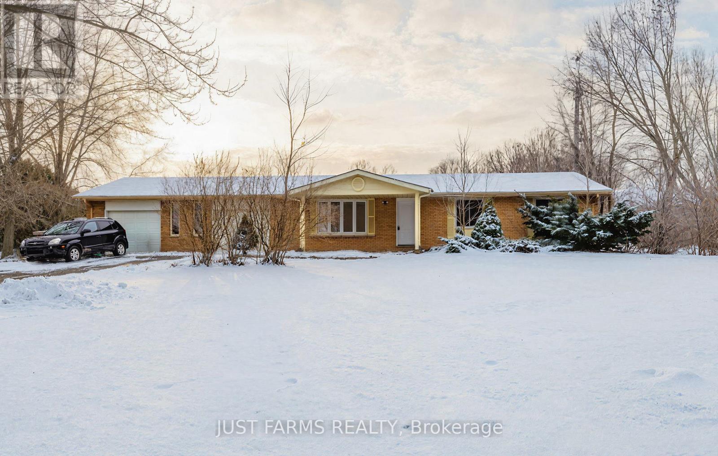1200 Emma Chase Drive
London North, Ontario
Welcome to 1200 Emma Chase built by quality home builder Kenmore Homes of over 70 yrs experience. Our "Springfield Model" features 2,319 sq ft of finished above grade living space with 4 bedrooms and 2.5 bathrooms (second floor option 2) and loads of upgrades too long to list. List of upgrades available upon request. Your main floor offers an open concept dining room, living room, and large eat in kitchen. Enjoy your upgraded gas fireplace for those cool winter days. Your eat in kitchen offers plenty of counter space along with an island perfect for family meal prep or entertaining. Additional main floor features are your beautiful engineered hardwood floors, 2 piece bathroom and the mudroom which enters into the 2 car garage. Your upper level features 4 bedrooms, 2 full baths and upper laundry for added convenience. Your primary bedroom offers a walk in closet and an upgraded ensuite shower with tiled and glass shower and double sinks. Large corner lot on a quiet street. Close to all amenities in Hyde Park and Oakridge, a short drive/bus ride to Masonville Mall, Western University and University Hospital. Kenmore Homes has been building quality homes since 1955. Ask about other lots and models available. (id:53488)
RE/MAX Centre City Realty Inc.
326 Vidal Street N
Sarnia, Ontario
This impressive 3-storey Century home delivers the space today's growing families rarely find, combining classic charm with the comfort of a fully modernized home. A grand foyer welcomes you into a bright living room with a gas fireplace, a formal dining room perfect for hosting large family dinners, a private office, a powder room, and a beautiful kitchen with steps to the backyard oasis. The 2nd level features 4 spacious bedrooms +walk-in closets, a balcony, and a beautifully appointed 5 pc bathroom +laundry. The 2nd staircase leads to the third floor, which offers two additional oversized bedrooms, ample storage, and a 4 pc bathroom-ideal for teens, guests, or multigenerational living. The triple-brick renovated basement has a separate side entrance to a fully legal suite: a complete 2-bedroom apartment with a fully equipped Kitchen, used as a licensed short-term rental. Plus a 3rd bedroom with a wet bar, the 5th bathroom, and a 2nd laundry suite. Situated on nearly one-third of an acre, the fully fenced yard features a 20x40 inground pool with a newer liner, pump and filter, a 6-person hot tub, plenty of green space for kids to play, a detached double garage, and a generous concrete driveway. The substantial upgrades include: a 200-amp electrical service, new water and sewer lines installed in 2022, and fully upgraded heating and cooling infrastructure, including a high-efficiency boiler with an individual hydronic system, smart thermostats in every room, ductless A/C, a hybrid hwt, and vinyl windows. Don't miss out on this Opportunity to own a stunning character home with gleaming hardwood floors and exceptional craftsmanship, where all the heavy lifting has already been done. -offering space, comfort, and income potential in a prime location. (id:53488)
Streetcity Realty Inc.
912 - 570 Proudfoot Lane
London North, Ontario
Great location in sought after North London! Close to all amenities like COSTCO, T&T Supermarket, direct bus routes to WTO, different taste restaurants, Gym and trails. This unit features spacious living room, one large bedroom with big windows which allows sufficient sunshine to come in! Recently renovated--- new laminate flooring(Carpet FREE), new HVAC unit, new appliances, ceiling waterproof. This unit also includes convenient in-suite laundry, central air heat pump and heating, one exclusive parking spot plus ample visitor parking. Well maintained. All ready for move-in (id:53488)
Century 21 First Canadian Corp
115 Columbia Drive
South Huron, Ontario
Affordability at its best! Bright, charming and meticulously maintained, this 3-bedroom, 1.5-bath home is the perfect opportunity for comfortable and cost-effective living. Located on a leased lot in Huron Park, this home offers exceptional value with the possibilty for future land ownership. The welcoming main level features a spacious living room complete with a cozy electric fireplace - perfect for relaxing evenings at home. The kitchen offers ample cabinetry and generous countertop space along with an adjoining dining area ideal for family meals and entertaining. A convenient 2-piece bath and welcoming foyer completes the main floor. Upstairs you will find three generously sized bedrooms and a 4-piece bathroom which provides plenty of space for family or guests. The unfinished basement offers excellent storage or the opportunity to create additional living space to suit your needs. Step outside to enjoy the large deck with a sun shelter and a fenced area designed for outdoor entertaining. The landscaped lot enhances the home's curb appeal and outdoor enjoyment. Notable updates include the roof shingles being replaced in 2021 and the soffit/fascia/eavestroughs being replaced in 2025. Ideally located just 30 minutes north of London and 20 minutes to Grand Bend, this move-in ready home combines convenience, comfort, and value. Don't miss your chance to own this exceptional home! The home is located on leased land with Huron Green and the monthly land lease to the new owner will be $560.21 and current property tax amount is $121.52 for a total of $681.73. (id:53488)
Coldwell Banker Dawnflight Realty Brokerage
52 Charter Creek Court
St. Thomas, Ontario
Welcome to 52 Charter Creek Court! This 3 bed 3 bath semi-detached home sits on a massive pie lot with no rear neighbours. This beautifully finished 1,784 sq. ft. semi-detached bungalow with a 1-car garage offers effortless main-floor living. The open-concept layout features a stunning kitchen with quartz island and pantry, flowing into a bright living room with vaulted ceilings and a cozy fireplace with brick accent wall. Hardwood floors highlight the main areas, while the two bedrooms and lower level are carpeted for maximum warmth. The primary suite includes a walk-in closet and private 3-piece ensuite. Just off the garage, you'll fine a convenient laundry/mudroom. The fully finished basement expands your living space with a large family room, additional bedroom, and 4-piece bath. The lower level features plenty of storage space and room enough for an additional bedroom. Outside, enjoy a gorgeous 3-season room off the living area, perennial gardens, and a fully fenced backyard. Don't hesitate - make 52 Charter Creek Court your new home today! (id:53488)
Royal LePage Triland Realty
86 Patience Crescent
London South, Ontario
Welcome to 86 Patience Crescent A beautifully updated back-split that blends comfort, space, and versatility in a quiet, family-friendly neighbourhood close to everything you need. With 3+1 bedrooms, two fully renovated bathrooms, and four finished levels, this home offers the flexibility that today's families, first-time buyers, and multi-generational households are looking for. The bright, open-concept main floor is filled with natural light and designed for easy, everyday living and entertaining. Thoughtful upgrades like 95% UV heat-blocking window film add comfort and energy efficiency year-round. At the heart of the home is the updated kitchen, featuring quartz countertops, modern finishes, and a cozy eat-in dining area with a striking accent wall, the perfect place to gather for family meals or host friends. Upstairs, you'll find three generously sized bedrooms and a beautifully updated bathroom. The lower levels open up even more possibilities, whether you need an in-law suite, a home office, a rec room, a gym, or a comfortable guest space. This layout truly grows with you. Step outside to a large, fully fenced backyard, ideal for kids, pets, summer barbecues, or simply unwinding in your own private outdoor retreat. Located in a quiet, welcoming community, you're just minutes from schools, parks, shopping, transit, and quick highway access, making daily life and commuting effortless. This is a home that delivers on everything that matters: space, updates, location, and outstanding value. Book your private showing today and come see what makes this home so special. (id:53488)
Century 21 First Canadian Corp
112 Styles Drive
St. Thomas, Ontario
Welcome to 112 Styles Drive! The Sedona is a well-designed 1,845 sq. ft. two-storey semi with a 1.5-car garage and stylish finishes throughout. A bright two-storey foyer opens to a spacious great room, dining area with backyard access, and a modern kitchen featuring sleek cabinetry, a walk-in pantry, and a large island, plus a mudroom with garage entry (right next to the walk in pantry!). Upstairs, the primary suite includes an ensuite and walk-in closet, alongside two additional bedrooms, a full bath, and convenient second-floor laundry. Located in south St. Thomas near trails, St. Joseph's High School, Fanshawe College, and the Doug Tarry Sports Complex, this Energy Star Certified, Net Zero Ready home is move-in ready. Don't hesitate and make 112 Styles Drive your new home. (id:53488)
Royal LePage Triland Realty
2183 Wickerson Road
London South, Ontario
Welcome to your private sunset-watching haven on the edge of desirable Byron, where luxury meets lifestyle in this stunning 3+1 bedroom, 2+2 bath, two-storey home. Set on a huge lot backing onto rolling countryside hills, this property offers breathtaking views, a heated saltwater in-ground pool ('17), and a fully finished basement designed for entertaining. First impressions shine with an extra-long driveway, upgraded front entry door, and a striking blend of stone, stucco, and brick, enhanced by landscaping and permanent app-controlled holiday lighting. Inside, timeless finishes and an open-concept layout flow seamlessly into a formal dining area and a well-appointed kitchen featuring newer high-end appliances, a corner pantry, functional design, and ample cabinetry. Clear sightlines lead directly to the showstopping backyard - an entertainer's dream complete with a fire pit area, shed with hydro, and evenings spent taking in mind-blowing sunsets night after night. The main floor also features a private office, powder room, and a custom mudroom/laundry room ('22). Upstairs, the spacious primary suite boasts 2 walk-in closets and a private ensuite, alongside two additional generous bedrooms and a full bathroom. Downstairs, the fully finished basement with newer carpet ('23) offers a fourth bedroom, half bathroom, and a recreation room wired for a professional entertainment system ideal for movie and game nights. Additional highlights include app-controlled lighting inside and out, a heated garage with epoxy flooring, and parking for approximately 6 vehicles in the drive. Located close to Byron's scenic trails, parks, top-rated schools, golf courses, and with easy access to the 401/402 and London's core, this move-in-ready, tech-integrated home delivers the perfect balance of privacy, convenience, and elevated living. Use the video link to see more photos and take a virtual tour. A list of the many upgrades is available. This home is the one you've been waiting for! (id:53488)
The Realty Firm Inc.
2382 Wickerson Road
London South, Ontario
STUNNING LEGAL DUPLEX IN PRIME BYRON LOCATION!!! Discover exceptional value in this modern, detached home located in London's highly sought-after Byron neighborhood, one of the city's most family-friendly and desirable communities. Offering 4+2 bedrooms, 4.5 bathrooms, and over 3,000 sq ft of finished living space, this property is ideal for savvy buyers, investors, or multi-generational families. A standout feature is the fully legal 2-bedroom basement suite with separate entrance, thoughtfully designed to provide excellent rental income potential or private accommodation for extended family. This bright, self-contained unit offers peace of mind with proper zoning and permits-an increasingly rare find in today's market. The main level showcases a bright, open-concept layout perfect for both everyday living and entertaining. Enjoy a formal dining area for gatherings, a welcoming living room anchored by a cozy gas fireplace, and a chef-inspired kitchen featuring quartz countertops, a large centre island, crisp white cabinetry, and premium stainless steel appliances. A convenient powder room and main-floor laundry add to the home's practical design. Upstairs, unwind in the spacious primary suite complete with a walk-in closet and spa-like ensuite. Three additional generously sized bedrooms are served by two additional full bathrooms, including a versatile Jack & Jill layout, ideal for growing families. Located just minutes from Boler Mountain, residents can enjoy year-round outdoor activities including skiing, snowboarding, hiking, and biking. The property is also close to top-rated Byron schools, scenic walking trails, parks, shopping, and major routes such as Highway 401, making daily commutes effortless. Set in a welcoming, family-oriented community, this home seamlessly blends style, functionality, and income potential. Schedule your private viewing today. (id:53488)
Century 21 First Canadian Corp
49 - 112 North Centre Road
London North, Ontario
Discover modern elegance in this beautifully designed 3+1 bedroom townhouse, ideally located in Masonville, one of North Londons most desirable communities. Just moments from shopping, fine dining, entertainment, and tranquil walking trails and only minutes to Western University and University Hospital this home offers both sophistication and convenience. The main level features a bright, open layout with a sleek kitchen finished in rich cabinetry and stainless steel appliances, seamlessly connected to expansive living and dining spaces that open onto a private deck. Upstairs, the primary suite offers a walk-in closet and ensuite with dual vanities and a glass-enclosed shower, complemented by two additional spacious bedrooms and a stylish full bath. A finished lower level with its own bedroom and 3 piece ensuite provides the perfect retreat for guests or extended family. A rare chance to experience upscale living in an unbeatable location. (id:53488)
The Realty Firm Inc.
181 Parkhill Main Street
North Middlesex, Ontario
NICELY APPOINTED YELLOW BRICK CENTURY HOME OFFERING LOTS OF CHARACTER IN THE 2,221 SQ FT OF LIVING SPACE! Welcome to 181 Parkhill Main Street, Parkhill where you find a unique balance of century home charm and modern updates. Great curb appeal with the yellow brick, decorative trim, covered front porch, carport and more. Step inside the entrance foyer that leads into the expansive living room. Hardwood flooring throughout living and dining rooms with lots of large windows for lots of natural light. Living room is so large enough that it allows for two seating areas! Sit around the fireplace accented with tile and decorative wood mantle. Double glass doors leads into the dining room from one doorway and an ornate entrance way with columns leading into the kitchen from the other entrance. Nicely updated kitchen allows for eat-up bar, lots of cabinetry, lots of counter space, stainless steel appliances, slate tile flooring and more. Off of kitchen is the covered carport entrance that leads into mudroom that includes laundry and two piece bathroom. The second level landing offers access to your very own balcony. Primary bedroom with three piece ensuite and walk-in closet large enough for make up vanity. Second level allows for another two generously sized bedrooms and four piece bathroom. Full basement which includes the utility room offers lots of space for storage. Step onto the expansive back deck overlooking the fenced back yard. Driveway with carport allows for three cars with space for a couple more on the other side of home when needed. This home has lots of character with the original doorknobs, hardwood flooring, glass panel doors, decorative trim, wide baseboard trim, stained glass and much more that makes this a special home indeed. Parkhill is a great place to live for all ages with an active downtown core, community groups and rec centre! Only a 30 minute drive from London and a 15 minute drive from Grand Bend and the shores of Lake Huron. (id:53488)
RE/MAX Bluewater Realty Inc.
612 Trillium Drive
Southwest Middlesex, Ontario
Beautiful 5-Acre Hobby Farm - Updated Ranch Home with Shop, Pond & Pasture. Experience peaceful country living on this picturesque 5-acre hobby farm. This beautifully updated 3-bedroom, 2-bath ranch offers modern comforts, abundant outdoor space, and versatile A3 zoning-perfect for hobby farming, workshop use, or simply enjoying the tranquility of rural life. Step inside to a newer, updated kitchen featuring stainless steel appliances, porcelain tile flooring, quartz countertops, and exceptional cupboard space. The spacious living room is filled with natural light from the bay window, while all bedrooms feature warm, polished hardwood flooring. The partly finished basement adds even more usable space, complete with a rec room, laundry area, and generous storage. Outdoors, the property truly shines. A double-wide driveway offers parking for 6 vehicles and leads to the double car garage and welcoming covered front porch. Enjoy your morning coffee or evening sunsets on the deck in the back yard overlooking the serene pond, surrounded by mature trees. A separate fenced section is ideal for livestock-perfect for sheep, chickens, or other small animals. For hobbyists or business owners, the impressive 45' x 45' shop with hydro, water, and a durable steel roof provides endless possibilities. And with municipal water, you enjoy country living without the upkeep of a well. Major updates in recent years include a furnace (2021), owned hot water tank, roof improvements, and more - offering peace of mind and efficient living. Conveniently located just minutes from nearby towns, 15 minutes to Hwy 401, and an easy 35-minute drive to London or Chatham, this property offers the perfect blend of rural charm and modern accessibility. (id:53488)
Just Farms Realty
Contact Melanie & Shelby Pearce
Sales Representative for Royal Lepage Triland Realty, Brokerage
YOUR LONDON, ONTARIO REALTOR®

Melanie Pearce
Phone: 226-268-9880
You can rely on us to be a realtor who will advocate for you and strive to get you what you want. Reach out to us today- We're excited to hear from you!

Shelby Pearce
Phone: 519-639-0228
CALL . TEXT . EMAIL
Important Links
MELANIE PEARCE
Sales Representative for Royal Lepage Triland Realty, Brokerage
© 2023 Melanie Pearce- All rights reserved | Made with ❤️ by Jet Branding
