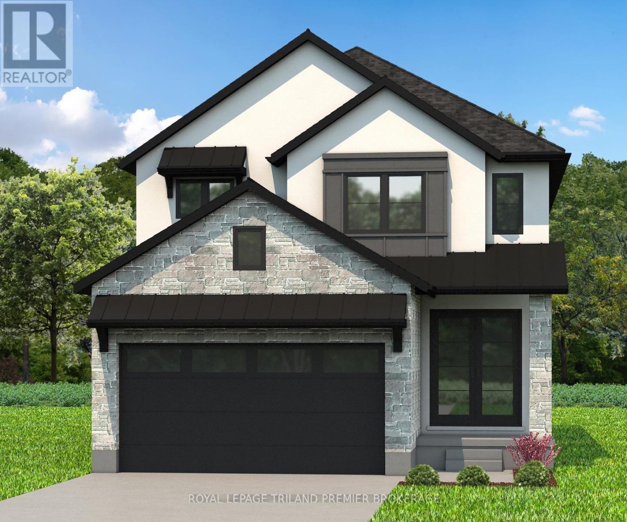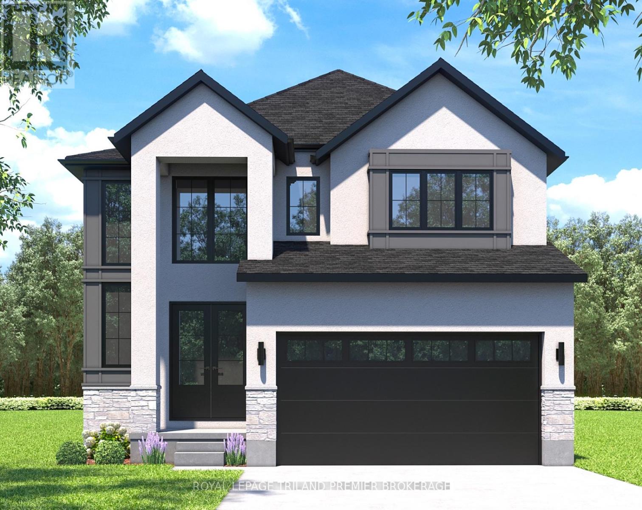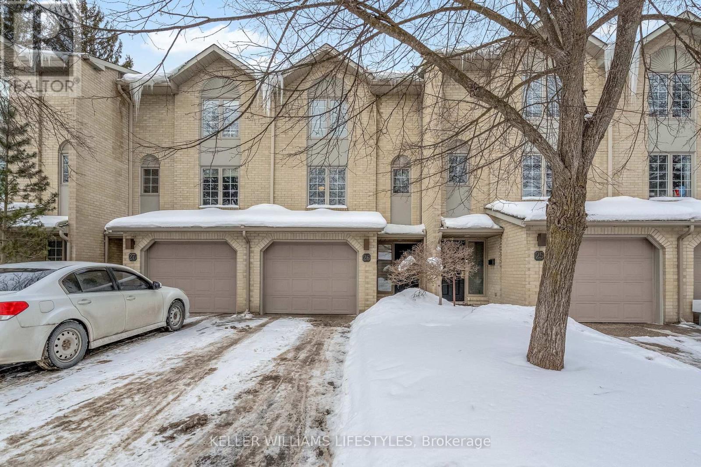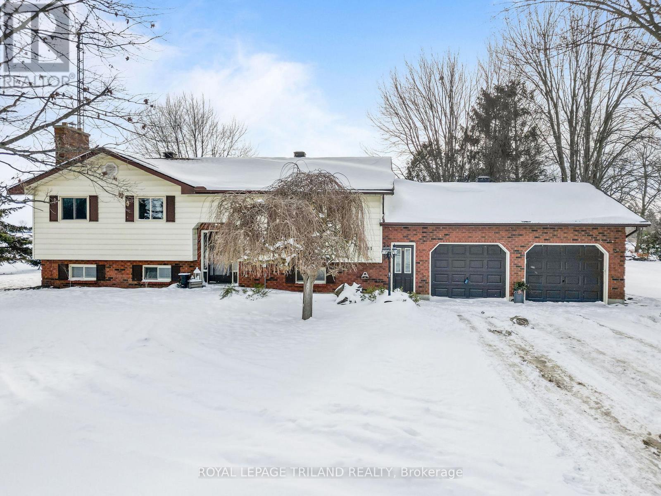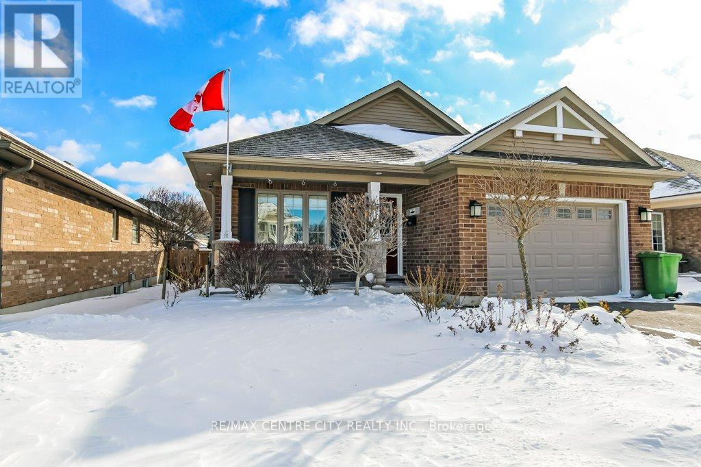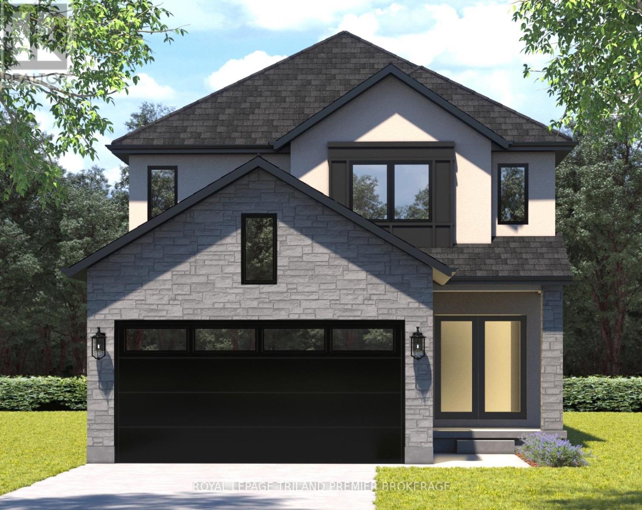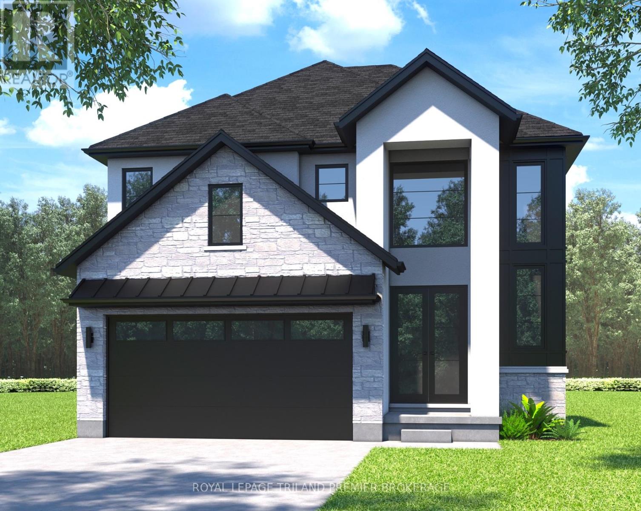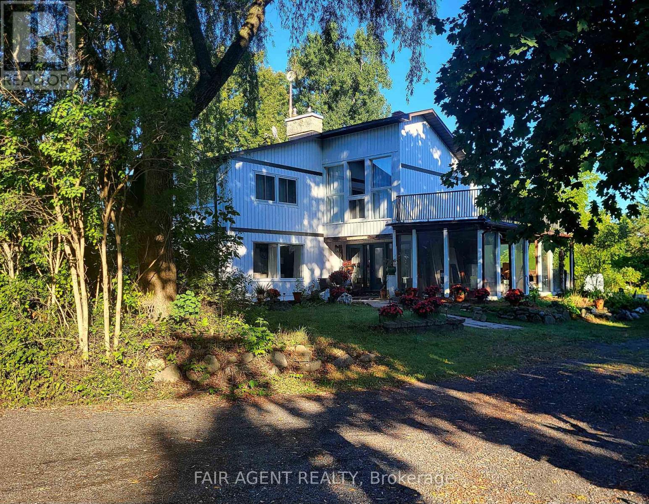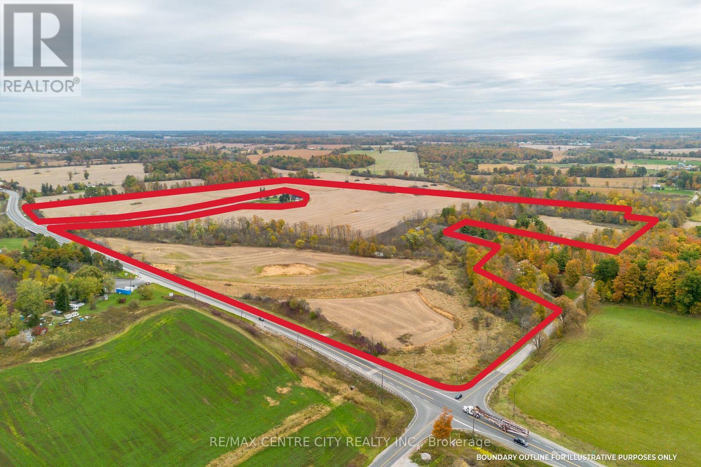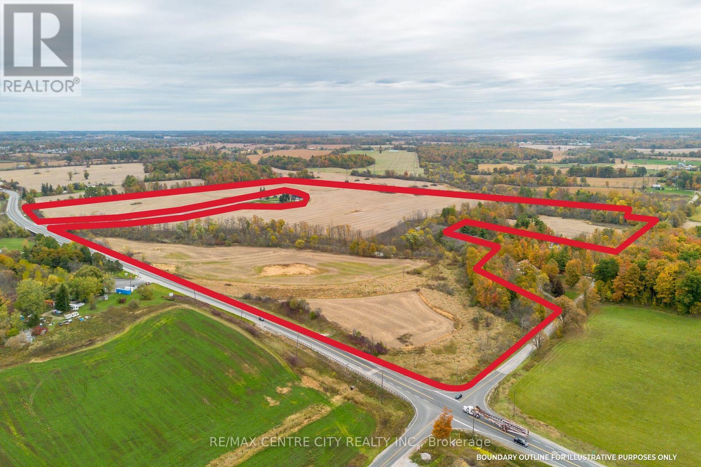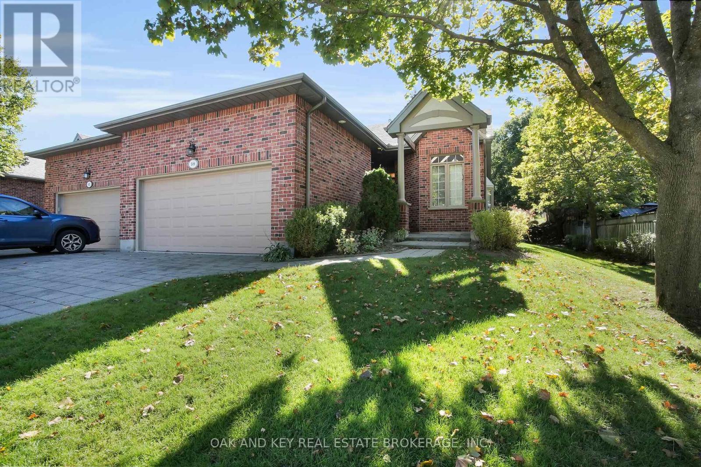4354 Sagebrush Crescent
London South, Ontario
TO BE BUILT: Hazzard Homes presents The Campbell, featuring 2156 sq ft of expertly designed, premium living space in desirable Heathwoods subdivision. Enter through the double front doors through to the bright open concept main floor featuring Hardwood flooring throughout main level; staircase with black metal spindles; kitchen with custom cabinetry, quartz/granite countertops, island with breakfast bar, stainless steel chimney style range hood and pantry with sink and cabinetry; expansive bright great room with 7' high windows/patio slider; and generous mudroom. There are 4 bedrooms on the second level including primary suite with 5-piece ensuite (tiled shower with glass enclosure, quartz countertops, double sinks) and walk in closet; convenient second primary suite and 3rd and 4th bedrooms sharing a jack and Jill bathroom. The expansive unfinished basement is ready for your personal touch/development. Other standard features include: Hardwood flooring throughout main level, 9' ceilings on main level, poplar railing with black metal spindles, under-mount sinks, 10 pot lights and $1500 lighting allowance, rough-ins for security system, rough-in bathroom in basement, A/C, paver stone driveway and path to front door and more! Other lots and plans to choose from. (id:53488)
Royal LePage Triland Premier Brokerage
4368 Sagebrush Crescent
London South, Ontario
TO BE BUILT: Hazzard Homes presents The Cashel, featuring 2873 sq ft of expertly designed, premium living space in desirable Heathwoods. Enter through the front door into the double height foyer through to the bright and spacious open concept main floor featuring Hardwood flooring throughout the main level; staircase with black metal spindles; generous mudroom, kitchen with custom cabinetry, quartz/granite countertops, island with breakfast bar, and butlers pantry with cabinetry, quartz/granite counters and bar sink; convenient den/office; expansive bright great room with large window and dining area with large window and patio slider. The upper level boasts 4 generous bedrooms and three full bathrooms, including two bedrooms sharing a "jack and Jill" bathroom, primary suite with 5- piece ensuite (tiled shower with glass enclosure, stand alone tub, quartz countertops, double sinks) and walk in closet; and bonus second primary suite with its own ensuite and walk in closet. Convenient upper level laundry room. Other standard features include: Hardwood flooring throughout main level, 9' ceilings on main level, poplar railing with black metal spindles, under-mount sinks, 10 pot lights and $1500 lighting allowance, rough-ins for security system, rough-in bathroom in basement, A/C, paver stone driveway and path to front door and more! Other lots and plans to choose from. Photos are from previous model and may show upgraded items. (id:53488)
Royal LePage Triland Premier Brokerage
26 - 1399 Commissioners Road W
London South, Ontario
Welcome to this beautifully refreshed 2-bedroom, 1.5-bath condo with garage, where style meets simplicity. Thoughtfully updated from top to bottom, this unit feels almost brand new with fresh flooring, updated doors, modern trim, renovated bathrooms, and newer appliances, all finished with a crisp, clean aesthetic. The bright and airy main living space is filled with natural light, creating an inviting atmosphere perfect for both everyday living and entertaining. The electric fireplace adds a cozy focal point, making it the perfect spot to unwind. Upstairs, you'll find two spacious bedrooms and a well-appointed full bath, while the convenient main floor powder room adds everyday functionality. The attached garage offers added ease and storage. Major mechanical updates offer peace of mind, including a furnace approximately 5 years old and central air updated in 2024.Ideally located in sought-after Byron, you're within walking distance to great schools, parks, trails, and the village-style amenities locals love. This is truly a move-in ready home for buyers looking for low-maintenance living without sacrificing style or comfort. Whether you're starting out, downsizing, or investing, this one checks all the boxes. (id:53488)
Keller Williams Lifestyles
191 South Street
Southwest Middlesex, Ontario
Situated on an oversized 116.34 ft by 165.49 ft lot, this spacious raised ranch offers exceptional versatility, comfort, and functionality, complete with a heated workshop ideal for hobbyists or trades. The home features solid 6-inch walls, an attached two-car garage, and two fully finished levels designed to accommodate large families or multi-generational living. The main floor showcases an open-concept kitchen, dining, and living area with a walkout to a bright four-season sunroom equipped with a gas fireplace and three awnings, along with three bedrooms and a four-piece bath that includes a convenient stackable washer and dryer. The lower level extends the living space with a generous rec room featuring a wood-burning fireplace, a large bedroom, a three-piece bath, a kitchenette, a second laundry area, a utility room, and a walk-up to the garage, offering excellent potential for an in-law suite. Additional highlights include some newer windows, fresh paint. The impressive heated shop (28 ft x 25 ft) is equipped with a gas heater, wood stove, 220-volt electrical service for compressor hookup, a cement floor, and a curb cut for easy access. Sump pump 2026. With 1265 sq ft above grade and 981 sq ft finished below, this home provides abundant space inside and out. Located in the welcoming community of Glencoe, residents enjoy a VIA Rail stop with service between Windsor and Toronto, Tim Hortons, two grocery stores, restaurants, banks, a local farm fair, an arena, curling rink, public pool and a recreation centre, all within close proximity to schools. Immediate possession. (id:53488)
Royal LePage Triland Realty
7 - 1331 Commissioners Road W
London South, Ontario
This is a rare opportunity in a complex where listings seldom appear. Welcome to carefree main floor living at "River Edge" in the heart of desirable Byron! This 2 bedroom, one floor condo offers a spacious layout with a large living room and dining room featuring a cozy gas fireplace, plus a bright sunroom opening to a deck for seamless indoor & outdoor enjoyment. The large eat in kitchen is perfect for casual meals. The primary suite boasts a generous walk-in closet and 5-piece ensuite with separate soaker tub, stand-up shower, and double vanity. The second bedroom includes a 4-piece cheater ensuite for added convenience. Enjoy main floor laundry, a welcoming front porch, and an attached 2 car garage. The unfinished lower level provides ample storage or future expansion potential. Steps to scenic walking paths, Springbank Park as well as, grocery stores, pharmacies, coffee shop, restaurants, LCBO & Byron's charming village core. Everything you need is within easy walking distance. Ideal for downsizers or those seeking low maintenance living in a vibrant, walkable community! Don't miss this rare opportunity in a complex known for stable ownership & few resales. (id:53488)
Platinum Key Realty Inc.
67 Peach Tree Boulevard
St. Thomas, Ontario
This house is a home for the growing family and the blended family. The open concept upper level is ideal for entertaining large get togethers. Hardwood floors throughout the main level will give many years of maintenance free living. The lower level with 2 good sized bedrooms and a private bath and good sized family room is excellent for visiting friends and family to have their own space. The back yard has a composite deck with a gazebo that overlooks the wonderful gardens that give the feeling of country living. The custom designed and hand built garden shed , that has electricity , shows the pride of ownership that is evident throughout this well maintained home. (id:53488)
RE/MAX Centre City Realty Inc.
4346 Sagebrush Crescent
London South, Ontario
TO BE BUILT! Hazzard Homes presents The Kerry, featuring 2366 sq ft of expertly designed, premium living space in desirable Heathwoods subdivision. Enter through the double front doors through to the bright open concept main floor featuring Hardwood flooring throughout main level; staircase with black metal spindles; kitchen with custom cabinetry, quartz/granite countertops, island with breakfast bar, stainless steel chimney style range hood and pantry with sink and cabinetry; expansive bright great room with 7' high windows/patio slider; generous mudroom; and convenient bright den. There are 4 bedrooms on the second level including primary suite with 5-piece ensuite (tiled shower with glass enclosure, quartz countertops, double sinks) and walk in closet; convenient second primary suite and 3rd and 4th bedrooms sharing a Jack and Jill bathroom. The expansive unfinished basement is ready for your personal touch/development. Other standard features include: Hardwood flooring throughout main level, 9' ceilings on main level, poplar railing with black metal spindles, under-mount sinks, 10 pot lights and $1500 lighting allowance, rough-ins for security system, rough-in bathroom in basement, A/C, paver stone driveway and path to front door and more! Other lots and plans to choose from. (id:53488)
Royal LePage Triland Premier Brokerage
4338 Sagebrush Crescent
London South, Ontario
TO BE BUILT: Hazzard Homes presents The Broadstone, featuring 2704 sq ft of expertly designed, premium living space in desirable Heathwoods. Enter through the double front doors into the double height foyer through to the bright and spacious open concept main floor featuring Hardwood flooring throughout the main level; staircase with black metal spindles; generous mudroom, kitchen with custom cabinetry, quartz/granite countertops, island with breakfast bar, and butlers pantry with cabinetry, quartz/granite counters and bar sink; expansive bright great room with 7' windows/patio slider across the back. The upper level boasts 4 generous bedrooms and three full bathrooms, including two bedrooms sharing a "jack and Jill" bathroom, primary suite with 5- piece ensuite (tiled shower with glass enclosure, stand alone tub, quartz countertops, double sinks) and walk in closet; and bonus second primary suite with its own ensuite and walk in closet. Convenient upper level laundry room. Other standard features include: Hardwood flooring throughout main level, 9' ceilings on main level, poplar railing with black metal spindles, under- mount sinks, 10 pot lights and $1500 lighting allowance, rough-ins for security system, rough-in bathroom in basement, A/C, paver stone driveway and path to front door and more! Other lots and plans to choose from. (id:53488)
Royal LePage Triland Premier Brokerage
591 Concession 4 Road
Alfred And Plantagenet, Ontario
Located on a quiet country road, this beautifully updated 3-bedroom, 2-bath farmhouse offers the perfect blend of rustic charm and modern efficiency. Set on approx 17 acres with ponds, a creek, and wooded trails, the home has undergone extensive renovations to ensure comfort and peace of mind. Major upgrades include a high-end new septic system, conversion from oil to propane heating, and a new furnace with central air. A brand-new engineered laminate floor, durable and scratch-resistant, runs through most of the home, while the fully updated kitchen features new cabinetry, appliances, and finishes. The master bathroom has also been completely reimagined with a modern aesthetic, and the main bath has seen tasteful updates. Approximately 85% of the windows have been replaced, with the remaining units (already purchased) ready for installation. New siding gives the exterior a crisp, clean look, and a new roof was recently installed on the 3-door open shed. The large stone fireplace in the living room now includes a new wood-burning insert, efficient enough to keep the home warm well into fall, reducing reliance on propane. Upstairs, the oversized primary suite is a true retreat, offering panoramic views and balcony access. Outside, a 2,000 sq. ft. workshop studio with double doors and full-height windows is ideal for creative or professional pursuits, alongside a 3 section multi-use shed perfect for a variety of rides and equipment. With its tranquil setting, character details, and substantial upgrades already completed, this home offers both comfort and long-term value. (id:53488)
Fair Agent Realty
5300 Hwy 6
Haldimand, Ontario
Located just a mile south of the growing town of Caledonia on HWY 6, we are offering this fertile farm parcel of 104 acres total with 78+ acres workable. With easy road access from both HWY 6 and 5th Line, making it convenient to get large equipment in and out. The land here is made up of a few soil types, all of which provide healthy yields.The McKenzie Creek graces through this property attracting wildlife such as ducks, turkey, coyote, deer and fish. This resource could potentially be a source for irrigation as well.If you are looking to start building a land base, or looking to add to your portfolio, or perhaps you have a dream to own your own hunting land with some cash flow, this is it! (id:53488)
RE/MAX Centre City Realty Inc.
RE/MAX Centre City Phil Spoelstra Realty Brokerage
5300 Highway 6
Haldimand, Ontario
Located just a mile south of the growing town of Caledonia on HWY 6, we are offering this fertile farm parcel of 104 acres total with 78+ acres workable. With easy road access from both HWY 6 and 5th Line, making it convenient to get large equipment in and out. The land here is made up of a few soil types, all of which provide healthy yields.The McKenzie Creek graces through this property attracting wildlife such as ducks, turkey, coyote, deer and fish. This resource could potentially be a source for irrigation as well.If you are looking to start building a land base, or looking to add to your portfolio, or perhaps you have a dream to own your own hunting land with some cash flow, this is it! (id:53488)
RE/MAX Centre City Realty Inc.
38 Quinella Place
London South, Ontario
Welcome to 38 Quinella Place, a beautifully maintained bungalow townhouse tucked away on a quiet, tree-lined street in one of London's most desirable communities. Nestled in sought-after Rosecliffe Park, this 3-bedroom, 3-bath residence offers effortless one-floor living with a bright, open layout designed for comfort and convenience. The spacious living and dining area features vaulted ceilings, a cozy gas fireplace, and French doors that open to a private deck surrounded by mature trees, perfect for morning coffee or evening relaxation. The kitchen is filled with natural light and offers abundant cabinetry, counter space, and a clean, functional design. The primary suite includes a large walk-in closet and a beautifully updated ensuite with a walk-in shower. A second bedroom and convenient 2-piece bath complete the main floor, along with laundry and ample storage. The finished lower level adds tremendous value with a generous recreation area, third bedroom, full bath, and plenty of additional storage ideal for guests or extended family. Outside, enjoy a serene and low-maintenance setting with a freshly built deck and landscaped surroundings. The double-car garage offers ample parking and storage with easy access from the driveway. Located just minutes from Springbank Park, Byron Village, shopping, dining, hospitals, and walking trails, this home perfectly blends quiet suburban living with unmatched access to everyday amenities rare opportunity to enjoy one-floor living in a prestigious and peaceful neighbourhood. Come and see why 38 Quinella Place feels like home. (id:53488)
Oak And Key Real Estate Brokerage
Contact Melanie & Shelby Pearce
Sales Representative for Royal Lepage Triland Realty, Brokerage
YOUR LONDON, ONTARIO REALTOR®

Melanie Pearce
Phone: 226-268-9880
You can rely on us to be a realtor who will advocate for you and strive to get you what you want. Reach out to us today- We're excited to hear from you!

Shelby Pearce
Phone: 519-639-0228
CALL . TEXT . EMAIL
Important Links
MELANIE PEARCE
Sales Representative for Royal Lepage Triland Realty, Brokerage
© 2023 Melanie Pearce- All rights reserved | Made with ❤️ by Jet Branding
