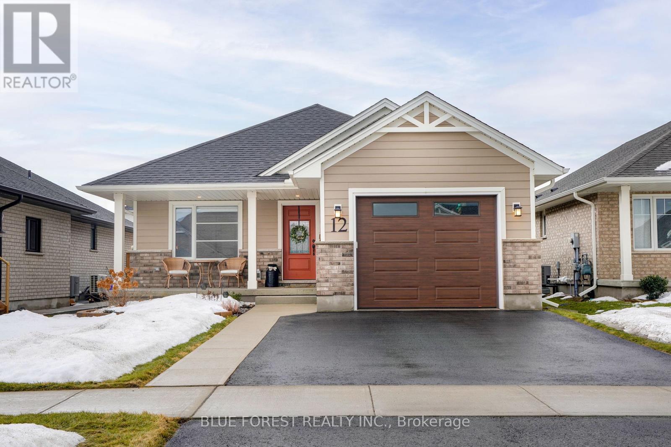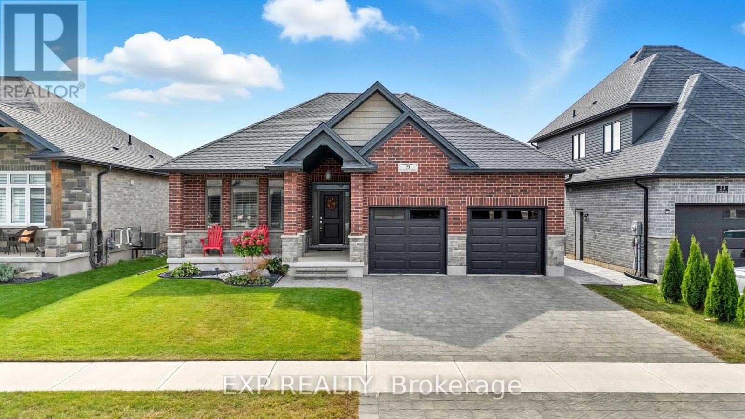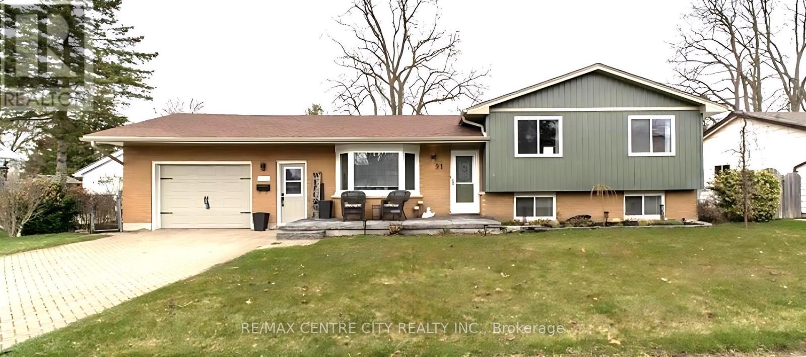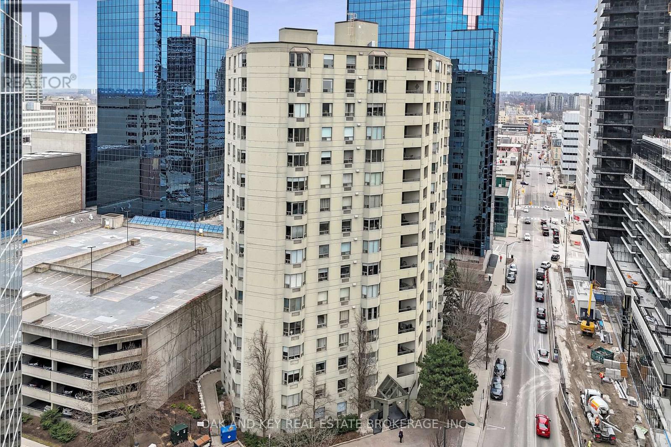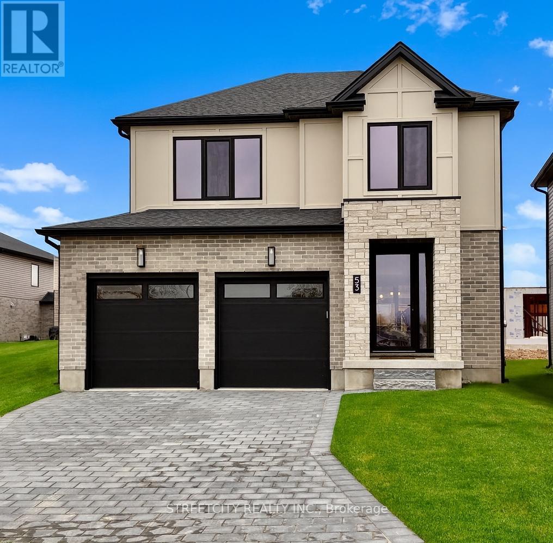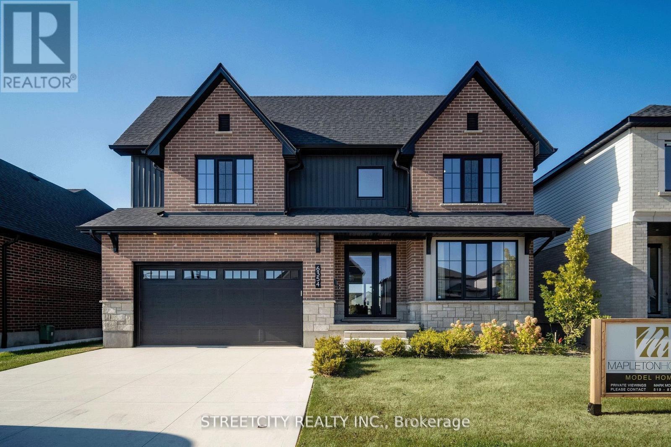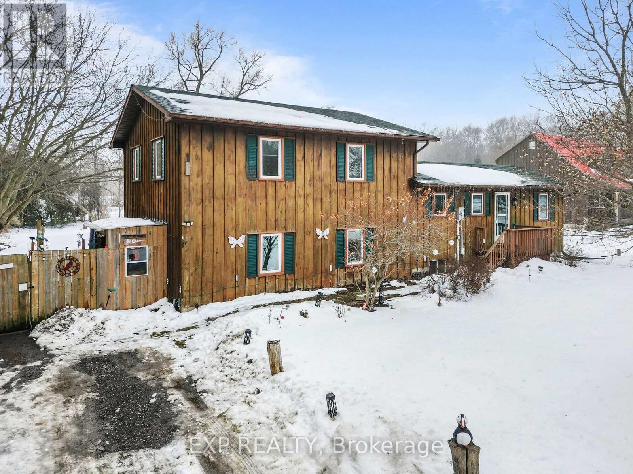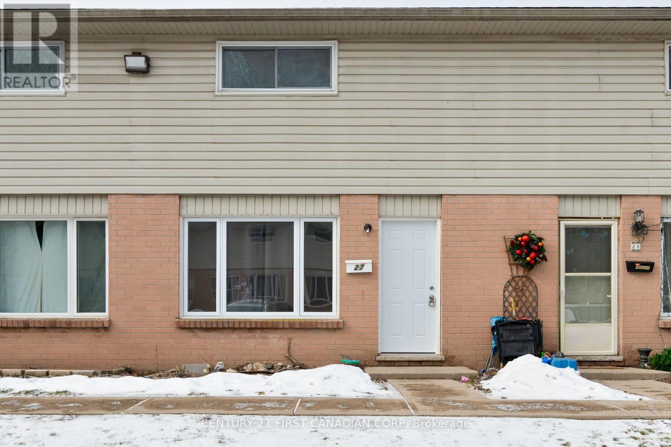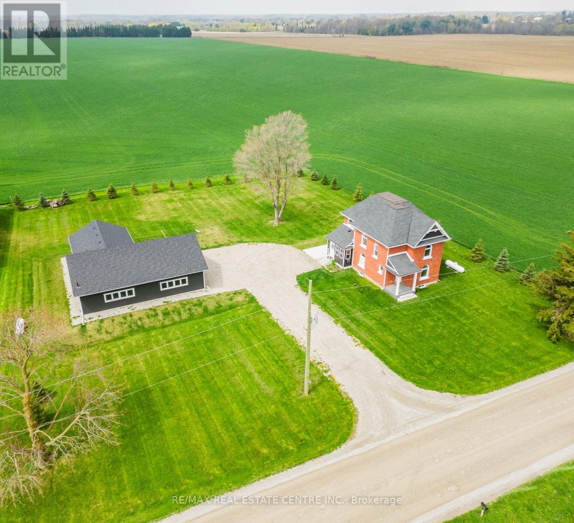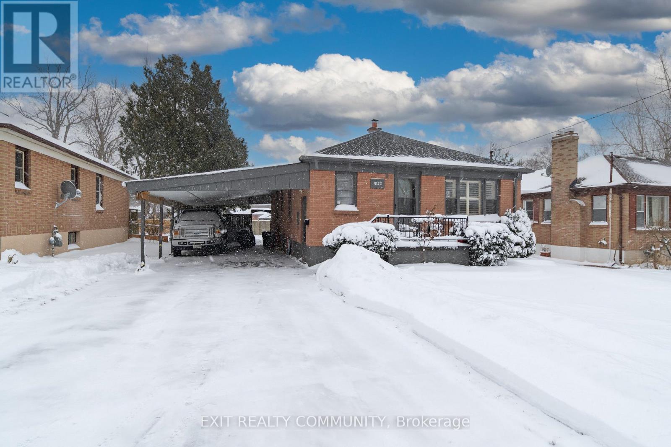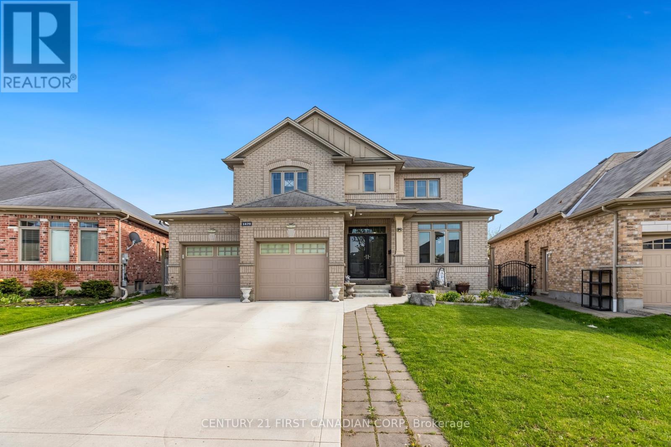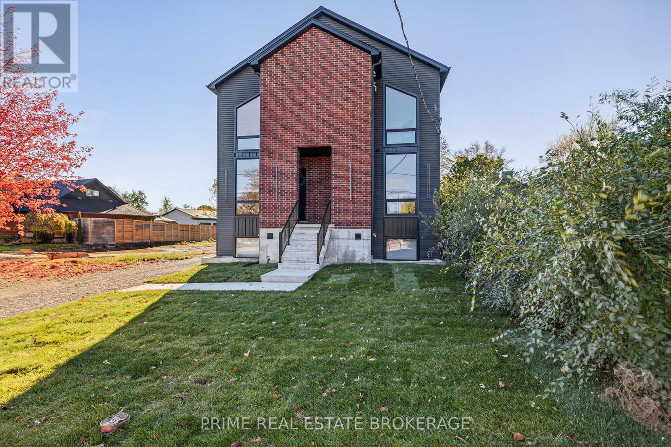12 Auburn Drive
St. Thomas, Ontario
Welcome to 12 Auburn Drive in one of St. Thomas's most sought-after neighbourhoods. Completed in March 2021 and showing like new, this meticulously maintained bungalow offers quality finishes and modern comfort throughout. Featuring 4 bedrooms (2+2) and 3 full bathrooms, Main floor primary with 3 pc Ensuite, Main floor laundry, plus a fully finished basement, the spacious layout is ideal for families of any size and great for older folks looking for main floor living but with lots of space for the grandkids. The bright, open-concept design is enhanced by soaring ceilings and a stunning kitchen with quartz countertops and high-end appliances - perfect for everyday living and entertaining. Enjoy great curb appeal with beautiful landscaping, an asphalt driveway, and an attached garage. Step outside to a fully fenced, private backyard complete with a garden shed - ideal for relaxing or hosting. Additional highlights include an owned tankless hot water heater (2025) for efficiency and peace of mind. A move-in-ready home that combines style, function, and pride of ownership - a must-see opportunity. (id:53488)
Blue Forest Realty Inc.
19 Statham Street
Strathroy-Caradoc, Ontario
Welcome to Prestigious South Grove Meadows 19 Statham Street, a stunning Dwyer-built all-brick home tucked away on a quiet inside street with minimal traffic, just minutes from Caradoc Sands Golf Club. Sitting on a generous 130 ft lot, this 2+2 bedroom, 3 full bath property showcases thoughtful upgrades, timeless finishes, and a warm open-concept design. Pull up to your new home and right into the 20ft x 24ft two car garage with built in shelving for all of your extra storage items. Inside, you'll find a bright, airy main floor with added windows for natural light, a cozy living room fireplace, and a gourmet kitchen featuring granite countertops, stainless steel appliances, a large island, walk-in corner pantry, and sleek black sink. The primary suite offers a walk-in closet and private ensuite, while the second main-floor bedroom is ideal for guests or a home office. The fully finished lower level includes 2 additional bedrooms (one with walk-in closet), a full bathroom with heated floors, a spacious family room with a gas fireplace, and soundproofing upgrades for ultimate comfort. Outside, enjoy a 7ft fenced backyard, stamped poured concrete patio 29ft by 12ft, extended covered porch 26ft by 12ft, perfect for entertaining or relaxing in your private retreat. Additional storage in a beautiful 9ft x 12ft shed with loft. The homes exterior is designed for low maintenance with aluminum-wrapped posts, stone skirt with brick accents, and upgraded black garage doors. Additional features include: Double car garage, central vac, CAT-6 wiring in every room, window coverings (Levolor blinds upstairs, blackout blinds downstairs), Quartz countertops in all upstairs baths, Noise insulation upgrades between levels. On demand tankless water heater. This move-in ready home is close to schools, parks, shopping, dining, golf and recreational facilities making it an exceptional choice for modern comfortable living in Strathroy. (id:53488)
Exp Realty
91 Clarence Street
Strathroy-Caradoc, Ontario
A beautiful side-split home awaits you. This 3+1 bedroom, 2-bath home offers a nice open feel as you walk through the front door. The layout provides the separation you want with minimal stairs. The main floor features a bright family room that leads into the eat-in kitchen, offering ample space for cooking and entertaining. A mudroom and laundry area lead out to the attached garage for easy access. Upstairs you will find three generously sized bedrooms and a full bath with separate tub and shower. The lower level offers a fourth bedroom, a second large family room, a 3-piece bathroom, and plenty of storage space. Step out into the rear yard, where you'll find space to garden and a large concrete patio for grilling and entertaining, complete with an irrigation system and sand point. The fully fenced yard is perfect for kids and dogs. Whether you're enjoying your cup of coffee on the front porch or working in the spacious garage, this home offers the functionality you want and the space you crave. Located on a quiet street, just a short walk to everyday amenities. This home checks all the boxes. (id:53488)
RE/MAX Centre City Realty Inc.
1404 - 500 Talbot Street
London East, Ontario
Welcome to 1404 - 500 Talbot Street, a beautifully maintained one-bedroom, one-bath condominium located in the heart of Downtown London. This fourteenth-floor suite features an open and functional layout, complete with expansive windows that fill the space with natural light and offer stunning city views. The kitchen offers ample cabinetry and seamlessly connects to the living and dining area, creating an inviting space for both everyday living and entertaining. The bathroom has been tastefully updated, and the bedroom is bright and spacious, offering a calm, comfortable atmosphere to unwind at the end of the day. Additional highlights include in-suite laundry, one underground parking space, and a private storage locker. Residents of 500 Talbot enjoy access to a well-managed building with secure entry and a selection of on-site amenities, including a fitness room, meeting room, and sauna. Step outside and experience the convenience of downtown living. Victoria Park, Covent Garden Market, Richmond Row, Budweiser Gardens, and countless restaurants, cafes, and shops are all just moments away. Perfect for professionals, first-time buyers, or investors seeking a low-maintenance property in a prime location, this residence offers a blend of comfort, convenience, and value that's hard to beat in London's vibrant downtown core. (id:53488)
Oak And Key Real Estate Brokerage
53 Lucas Road
St. Thomas, Ontario
MOVE-IN READY NOW - $35,000 BUILDER INCENTIVE + $20,000 IN COMPLIMENTARY UPGRADES INCLUDED giving you a combined SAVINGS of ***$50,000.00***. Mapleton Homes proudly introduces the Ridgewood plan and its loaded with upgrades. Opportunities like this are rare and this deal is available today. Located in the heart of St. Thomas, a welcoming small city with full big-city amenities, this impressive Model sits on a pie-shaped lot with a rear deck, combining classic traditional styling with modern convenience and comfort. Step inside to discover a bright, carpet-free open-concept layout featuring 9-ft ceilings on the main floor and oversized windows that flood the home with natural light. The seamless flow between the living, dining, and kitchen spaces creates an inviting environment perfect for entertaining or everyday family living.The chef-inspired kitchen showcases quartz countertops, a tiled backsplash, a stylish centre island, and generous cabinetry, all enhanced by a walk-in pantry cabinet - a perfect blend of elegance and practicality.Upstairs, the primary suite offers a spacious bedroom retreat complete with a walk-in closet and a spa-like ensuite designed for relaxation. The unfinished basement provides outstanding development potential with large egress windows, a rough-in bathroom, and a separate side entrance, ideal for customization or possible secondary suite options.This home is packed with premium builder upgrades throughout, and with the $55,000 in total savings, the value is undeniable. NOTE: the $35,000.00 limited time builder incentive also applies to any other Pre-construction plan Mapleton Homes has to offer if building is a more favourable option. First-time buyers may also be eligible for federal and/or provincial tax rebate programs when available, adding even more financial advantage. (id:53488)
Streetcity Realty Inc.
6354 Old Garrison Boulevard
London South, Ontario
Available Now. The Beaumont Model Home by Mapleton Homes is where modern elegance meets comfort, this showcase model is now available for purchase. Featuring a DISCOUNT of approximately $120,000 in builder upgrades, plus high-end built-in appliances are included, this home delivers exceptional value from the moment you step inside. Situated on a 52.5-foot pool sized lot (Backing on to green space) in desirable Talbot Village (Southwest London), this meticulously crafted residence offers 4 bedrooms and 3.5 bathrooms, providing generous space for family and guests. Inside, enjoy a carpet-free, open-concept layout with rich hardwood floors, exceptional trim work, and large, energy-efficient German-made tilt-and-turn windows that fill the home with natural light. The gourmet kitchen boasts custom cabinetry, a spacious island, and premium built-ins perfect for entertaining or everyday meals. A dedicated home office with abundant sunlight makes working or studying from home effortless. Set in the heart of Talbot Village, residents enjoy nearby parks, walking trails, and recreation, with shopping, excellent schools, dining, gyms, and entertainment only minutes away. This is a rare opportunity to own Mapleton Homes beautifully appointed model home. Book your private showing or visit one of our open houses The Beaumont could soon be your new home! Flexible closing available. (id:53488)
Streetcity Realty Inc.
49319 Nova Scotia Line
Malahide, Ontario
Welcome to this spacious detached side-split home offering four levels of versatile living space on a half an acre - only minutes from the sandy shores of Port Bruce Beach! The main floor features a bright and inviting layout with a large kitchen perfect for cooking and gathering, a comfortable living room for relaxing or entertaining, and a convenient powder room. Patio doors off the main living area lead out to a deck overlooking the backyard - ideal for summer BBQs, morning coffee, and outdoor entertaining. Upstairs, you'll find three well-sized bedrooms and a beautifully renovated 4-piece bathroom designed with modern finishes and functionality in mind. The lower level offers an unfinished flex space brimming with potential - ideal for a future 5th bedroom, home gym, rec room, or entertainment area tailored to your needs. Just a few steps down from the main living area, you'll discover a fully self-contained granny suite with its own separate entrance - a rare and valuable feature. Complete with a full kitchen, spacious living room, separate bedroom, and 3-piece bathroom, this space is perfect for multigenerational living, guests, or additional income potential. With 4 bedrooms, 2.5 bathrooms, and room to grow both inside and out, this property offers flexibility, privacy, and lifestyle - all in a peaceful setting close to the lake. (id:53488)
Exp Realty
27 - 45 Gatewood Place
London East, Ontario
Welcome to 45 Gatewood Place, Unit 27! This beautifully maintained 3-bedroom, 2-bathroom townhouse offers the perfect blend of comfort, functionality, and value - ideal for first-time home buyers, growing families, or savvy investors! The bright and spacious main floor features modern flooring and plenty of natural light, creating a warm and inviting living space. The open layout flows effortlessly into the kitchen and eat-in kitchen area, complete with a walkout to a private rear patio-perfect for relaxing or entertaining friends! Upstairs, you'll find three generously sized bedrooms, including a primary bedroom with ample closet space, along with a well-appointed full bathroom. The partially finished basement adds flexible living space that can easily serve as a recreation room, home office, or gym, plus a large laundry and storage area for added convenience. Located close to shopping, schools, parks, playgrounds, public transit, and major routes - with easy access to Western University and Fanshawe College. Whether you're looking for a move-in ready home or a smart investment opportunity, this property checks all the boxes. Don't miss your chance! (id:53488)
Century 21 First Canadian Corp
21575 Heritage Road
Thames Centre, Ontario
Fall in love with this classic red brick farmhouse that truly has it all! Just 2 minutes outside the peaceful village of Thorndale and only 10 minutes from London, it's the ideal spot to embrace your dream of country living. Nestled on over 1 acre, there's plenty of outdoor space to enjoy, yet it's still easy to maintain. Extensive renovations have brought modern comforts while preserving the timeless charm of this century home. The main floor offers a seamless flow between rooms, with natural light filling the space and creating a welcoming atmosphere. The mudroom has plenty of storage for shoes and coats, plus a space designed with your furry friends in mind. The kitchen boasts generous counter and cupboard space, with an island and warm wood cabinetry, complemented by a light countertop and crisp white backsplash. The walk-in pantry adds extra storage for small appliances, dry goods, cleaning supplies, and more, keeping the kitchen tidy and organized. The living room opens into the dining room, with a convenient powder room and main floor laundry nearby. A cozy den, just off the front door, offers a versatile space with many possibilities. The primary bedroom contains a private ensuite with double sinks and a walk-in shower. Three additional spacious bedrooms provide room for your family, and the 4 piece bathroom includes a shower/tub combo and built-in shelving for linens. The fully insulated 2000 sq ft garage/workshop is a standout feature, with radiant in-floor heating - separately zoned between the shop and gym, cathedral ceilings with 9-foot walls, a generator plug with an automatic switchboard for a standby system, CAT6 wiring, plumbing roughed in for a septic tank and bathroom, and conduit for water to be run from the well in the house. Imagine the joy of sitting outdoors on the concrete patio in warm summer months, surrounded by peaceful fields, listening to the crickets hum - make this dream your new reality! (id:53488)
RE/MAX Real Estate Centre Inc.
1833 Park Avenue
London East, Ontario
Nestled on a serene, tree-lined street, this cozy brick home offers the perfect blend of comfort and convenience. The value found here is unrivaled. Let's step inside, where a recently finished basement waits to entertain family and friends or provide that much-needed extra living space. The open, airy layout enhances light flow throughout. Location is everything, and this property hits all the right marks. Enjoy the privacy of the backyard from your double tiered deck. Families will appreciate its proximity to schools and a vibrant community center, making extracurricular activities and social engagements effortlessly accessible. Just a short stroll or drive will take you to local shops, lush parks, and inviting pathways-perfect for weekend adventures with loved ones. Neighbours here share a commitment to community values, nurturing an environment where every family can feel safe. This home is a beacon for those seeking value without compromise, perfectly balancing tranquility and convenience. (id:53488)
Exit Realty Community
1479 Sandpiper Drive
London North, Ontario
Charming Two-Story Home in Fanshawe Ridge Perfect for Family Living. Welcome to this beautifully maintained, two-story family home in the sought-after Fanshawe Ridge neighborhood, perfect for those who love to host or simply enjoy spacious, comfortable living. Main Floor Highlights, Open Concept Layout: Ideal for gatherings, with hardwood and tile floors throughout. Stylish Kitchen with Quartz countertops, backsplash, pantry, and a cozy breakfast nook for morning coffee. Warm and Inviting Living Area, Complete with a fireplace for cozy evenings. Flexible Spaces Formal dining room for special occasions and a dedicated office for work or study. Upper Level has a Spacious Primary Suite, Large bedroom with his-and-hers walk-in closets no more fighting for closet space! Two Additional Bedrooms Perfect for family, guests. Fully finished versatile space ideal for a game room, home theatre, or guest suite, Includes a three-piece bathroom and a large furnace/storage room. Upgrades such as air exchanger and a built-in safe, and a Tank Less Water Heater. Enjoy Outdoor Living with Oversized backyard, perfect for summer BBQs and relaxing evenings, 16x22 deck, concrete patio, and a large shed for extra storage. This home has been thoughtfully designed for both daily comfort and effortless entertaining. Don't miss the chance to make it yours! (id:53488)
Century 21 First Canadian Corp
417 Baseline Road E
London South, Ontario
Discover the allure of Wortley Village with this newly built triplex, featuring luxury finishes, open concept living, and strategic layouts. Each unit offers a unique living experience: two with spacious bedrooms on the second floor and a basement unit with impressive high ceilings, all designed for comfort and style. Ideal for investors or owner-occupiers, this property promises top dollar rents thanks to its prime location and exceptional quality. The investment appeal is further enhanced by potential expansion opportunities; plans are available for a three-car garage with a loft-style apartment above, providing additional rental income or versatile space for owners. Seize this turn-key investment in a vibrant community celebrated for its charm and high demand. Explore how this property can yield substantial returns and elevate your investment portfolio. (id:53488)
Prime Real Estate Brokerage
Contact Melanie & Shelby Pearce
Sales Representative for Royal Lepage Triland Realty, Brokerage
YOUR LONDON, ONTARIO REALTOR®

Melanie Pearce
Phone: 226-268-9880
You can rely on us to be a realtor who will advocate for you and strive to get you what you want. Reach out to us today- We're excited to hear from you!

Shelby Pearce
Phone: 519-639-0228
CALL . TEXT . EMAIL
Important Links
MELANIE PEARCE
Sales Representative for Royal Lepage Triland Realty, Brokerage
© 2023 Melanie Pearce- All rights reserved | Made with ❤️ by Jet Branding
