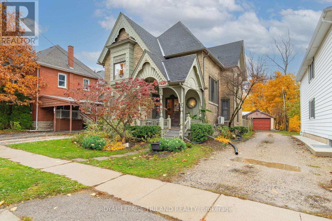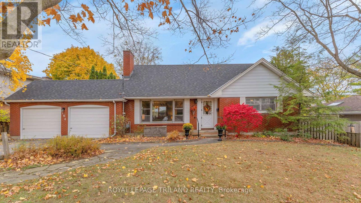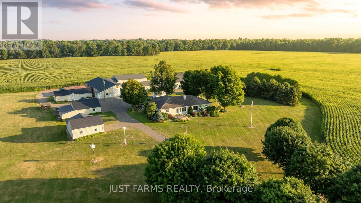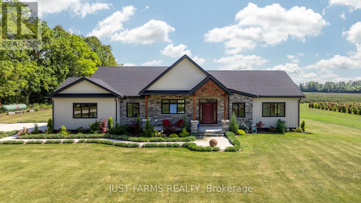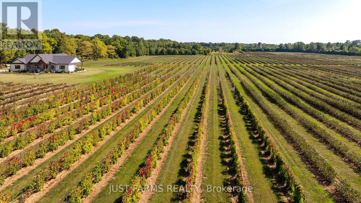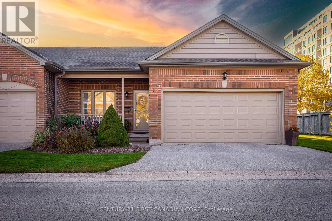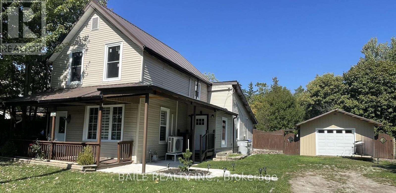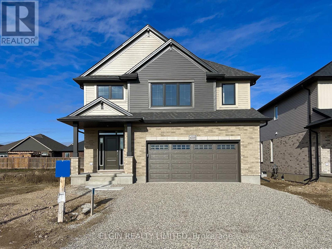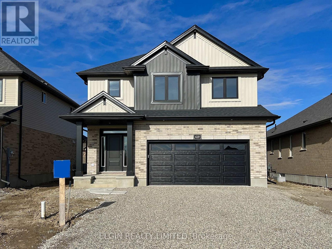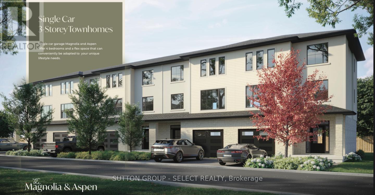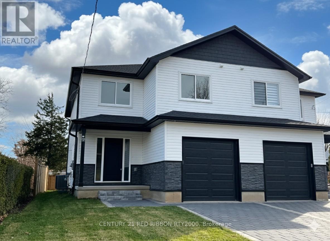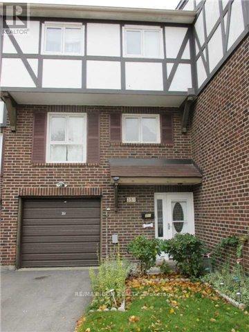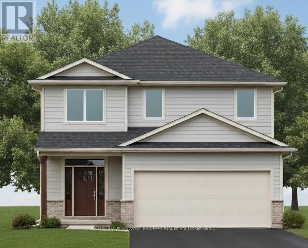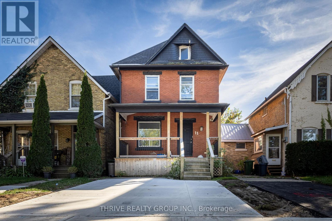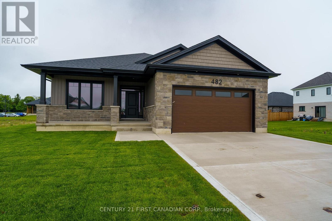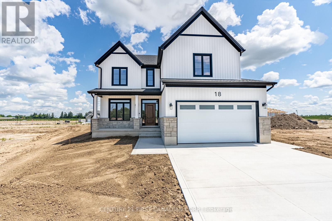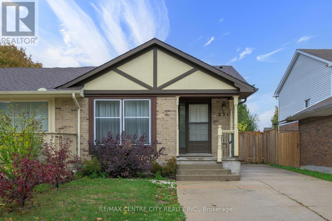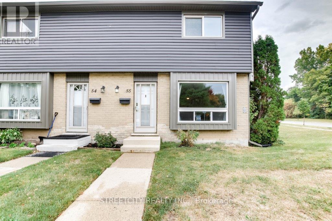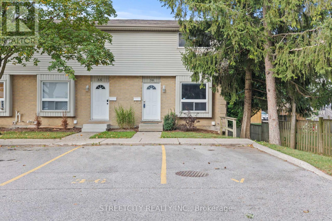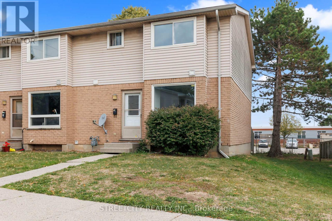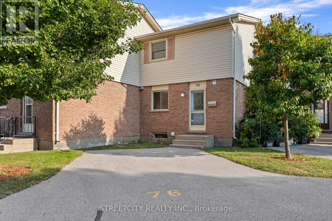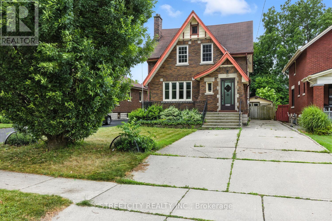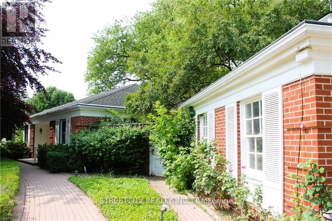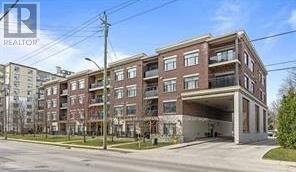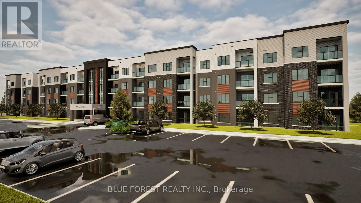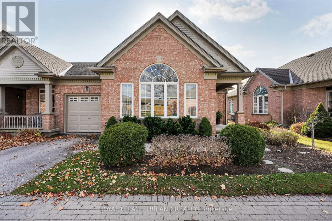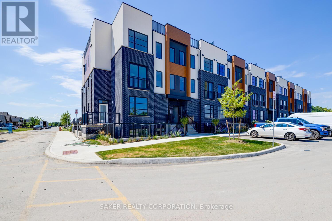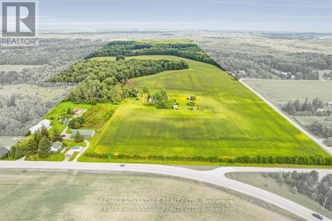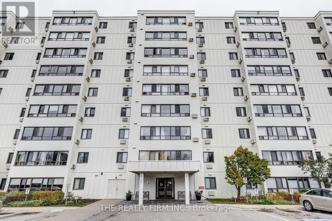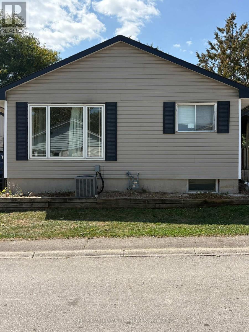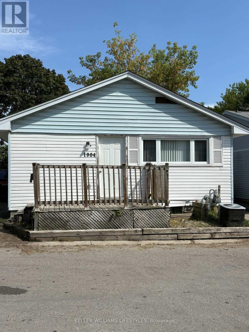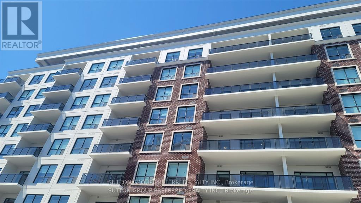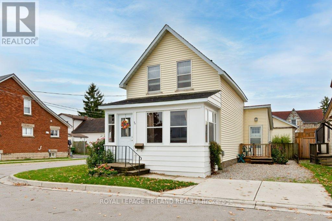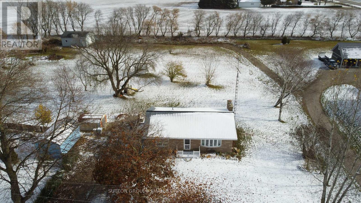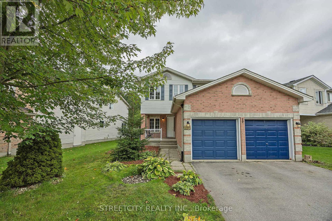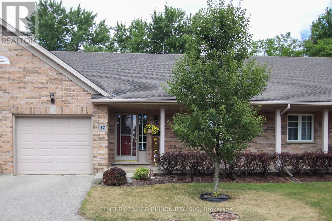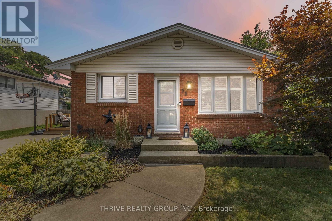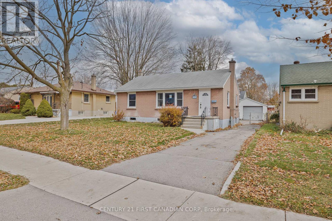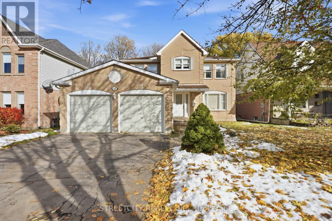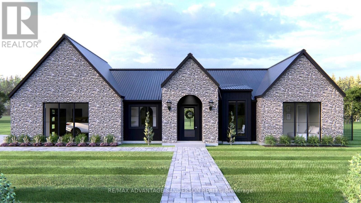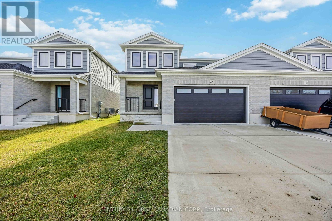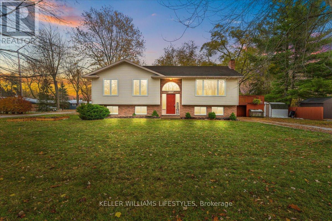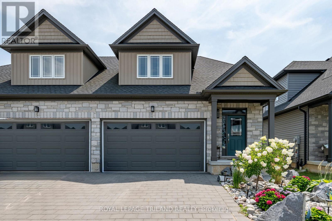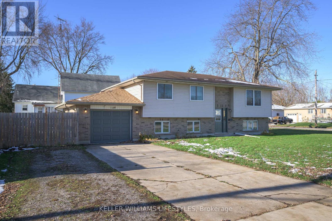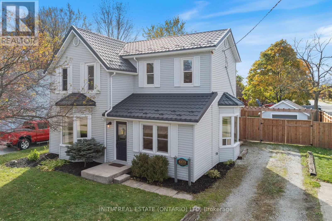34 Gladstone Avenue
St. Thomas, Ontario
This beautifully restored Victorian home offers 2,130 sq. ft. of finished space filled with warmth, character, and original craftsmanship. This 4 bedroom, 3 bathroom home, designed and built by J.Z Long, a founding member of the Ontario Association of Architects, in 1892, is located near the desirable Court House district and blends historic charm with thoughtful updates for modern living. From the moment you arrive, the restored front door, salvaged from the original public library, sets the tone for the home's artistry. Inside, soak in the exquisite hardwood flooring, original woodworking, cathedral ceilings, and a grand staircase with restored spindles. The home is illuminated by large windows (2025), arched details and original stained glass windows. The spacious main floor features a wood-burning fireplace (WETT inspected upon purchase)with a stunning mantle, a formal dining room, a convenient powder room and a bright kitchen overlooking the backyard, perfect for entertaining and everyday comfort. Upstairs are four generous-sized bedrooms and a full bathroom with double vanities. Function of the full basement allows a second TV room, a workout space, or even storage space. Stepping outside, you can enjoy your coffee under the front covered porch or on the back deck with the fully fenced yard. This home is ideal for relaxing and enjoying the beauty of the home while being spacious enough to host gatherings. Every corner of this home showcases craftsmanship that honours the home's Victorian roots while offering modern functionality. (id:53488)
Royal LePage Triland Realty
Initia Real Estate (Ontario) Ltd
164 Tarbart Terrace
London North, Ontario
Welcome to prime Oakridge! What a location - backing onto the Oakridge Optimist Community Park with tennis courts, a baseball diamond, and the Oakridge Arena! This home offers a double car garage, four bedrooms, a sunken living room, and a main floor family room. The unspoiled lower level features oversized windows and eight-foot ceilings - perfect for future development. All this on one of Oakridge's most sought-after crescents, just steps from great schools. A fantastic opportunity for an active family - don't wait on this one! (id:53488)
Royal LePage Triland Realty
228 Charlotteville 1 Road
Norfolk, Ontario
Welcome to an outstanding agricultural opportunity in the heart of Norfolk County. This exceptional 146 acre farm offers 105 workable acres combining fertile, systematically tiled land with extensive infrastructure, a modernized residence, reliable utilities and irrigation pond. Known for producing consistent yields of 210 to 220 bushels per acre of corn and 60 bushels per acre of soybeans, the property is ideal for cash cropping, produce farming, or specialty agriculture. Approx. 30 acres of the farmland has never yet grown Ginseng. Located just minutes from Lake Erie, this farm enjoys the benefits of Norfolk County's unique microclimate, which supports an impressive range of crops. Proximity to agricultural service providers, processors, and transportation routes ensures both convenience and efficiency.This turnkey operation also includes a 3,000 sq/ft updated 4 bed, 2 bath home. Outbuildings include extensive ag/commercial buildings: 50' x100' processing barn with loading dock, 3 bulk kilns, 2 large coolers, hip roof barn, insulated workshop, certified 7 person bunkhouse, multiple sheds, coolers & storage. A 305' deep well produces 75 GPM for house, drip irrigation & produce washing. Underground hydro, 500 amp transformer, security systems in key buildings. Also included is a Greenhouse, play centre, solar-heated pool, landscaped with irrigation. Exceptional location in Norfolks ag belt ideal for cash cropping, produce, or specialty farming. A rare opportunity to own a fully equipped, high-output farm. Natural gas & fibre internet coming soon. Don't wait, this combination of fertile tiled land, abundant water supply, modernized residence, and extensive agricultural infrastructure is a standout investment! (id:53488)
Just Farms Realty
22889 Talbot Line
West Elgin, Ontario
Set on 113 acres of prestine farmland just south of Rodney in West Elgin, this property offers both a peaceful country lifestyle and the excitement of a growing farm business. Just minutes from Port Glasgow on Lake Erie, this farm includes 65 acres of prime sandy loam soil with 30 workable acres in cash crops and 30 acres planted with high value organic berries such as Haskap, Black Currant, Aronia, and Schisandra, (3 years) along with a one acre block of wine grapes (Marquette and Table) and 5 acres of chestnuts. These plantings are in early stages, with strong yield projections and significant future revenue potential. Documentation outlining the varieties, number of plants, expected yield and estimated gross annual income, is available. At the centre is a three year old custom ranch home offering over 2,100 square feet on the main floor, a fully finished basement with in-floor heating, and modern amenities suitable for both personal use and business operation. The home combines warmth and practicality, with four bedrooms, four bathrooms, a custom kitchen, office, laundry, and a unique great room with wood accents and patio doors leading to a covered porch. The primary suite includes a spa like ensuite and its own walk-out to the porch and hot tub. Downstairs, the finished basement provides an additional bedroom, bathroom, and family room. An insulated 36' x 50' shop with in-floor heat, municipal water, high-speed fibre internet, three-phase power and paved road access add efficiency and long term value. A small woodlot with trails at the rear further enhances the property. With the current owner retiring, this sale includes the option of mentorship to ensure a seamless transition for the new operator. This is a rare chance to acquire a diverse, income producing farm with proven soil quality, strong growth potential, and the ability to scale into a highly profitable enterprise. (id:53488)
Just Farms Realty
22889 Talbot Line
West Elgin, Ontario
Set on 113 acres of prestine farmland just south of Rodney in West Elgin, this property offers both a peaceful country lifestyle and the excitement of a growing farm business. Just minutes from Port Glasgow on Lake Erie, this farm includes 65 acres of prime sandy loam soil with30 workable acres in cash crops and 30 acres planted with high value organic berries such as Haskap, Black Currant, Aronia, and Schisandra, (3 years) along with a one acre block of wine grapes (Marquette and Table) and 5 acres of chestnuts. These plantings are in early stages, with strong yield projections and significant future revenue potential. Documentation outlining the varieties, number of plants, expected yield and estimated gross annual income, is available. At the centre is a three year old custom ranch home offering over 2,100 square feet on the main floor, a fully finished basement with in-floor heating, and modern amenities suitable for both personal use and business operation. The home combines warmth and practicality, with four bedrooms, four bathrooms, a custom kitchen, office, laundry, and a unique great room with wood accents and patio doors leading to a covered porch. The primary suite includes a spa like ensuite and its own walk-out to the porch and hot tub.Downstairs, the finished basement provides an additional bedroom, bathroom, and family room. An insulated 36' x 50' shop with in-floor heat, municipal water, high-speed fibre internet, three-phase power and paved road access add efficiency and long term value. A small woodlot with trails at the rear further enhances the property. With the current owner retiring, this sale includes the option of mentorship to ensure a seamless transition for the new operator. This is a rare chance to acquire a diverse, income producing farm with proven soil quality, strong growth potential, and the ability to scale into a highly profitable enterprise. (id:53488)
Just Farms Realty
1 - 205 North Centre Road
London North, Ontario
Welcome home to this stunning, fully renovated end-unit bungalow, ideally situated in one of North London's most sought-after communities. This turn-key gem offers the perfect blend of comfort, convenience, and modern elegance - with absolutely nothing left to do but move in! Located just minutes from Masonville Mall and steps away from countless amenities, you'll love the direct rear gate access to Loblaws for added ease of accessibility. Properties like this rarely come available - in such impeccable, move-in-ready condition, within the parameters of a quiet condominium complex. Inside, you'll find a bright and spacious open-concept layout featuring gleaming hardwood floors throughout the main living and dining areas. The updated kitchen showcases quartz countertops, quality cabinetry, and a lovely dinette area that opens to your private terrace and yard - surrounded by mature trees and green space, offering both privacy and tranquility. The main floor includes two generous bedrooms and two beautifully updated full bathrooms, including a spacious primary ensuite and walk in closet. Enjoy the convenience of main-floor laundry and a mudroom with inside access to the attached two-car garage. Downstairs, the fully finished lower level provides even more functional living space - featuring a cozy gas fireplace, an additional bedroom and full bathroom, plus a large open area perfect for a family room, home office, or hobby space. With its prime location, modern updates, and low-maintenance lifestyle, this home truly has it all. You will have added peace of mind as many of the major components of the common elements have been replaced in the past several years (roof, garage doors, back door). The home owner just recently installed a new furnace with a heat pump. Exterior maintenance is covered within the condo fee for added peace of mind, you won't have to worry about snow removal, grass cutting, or garden maintenance. (id:53488)
Century 21 First Canadian Corp
6534 James Street
Brooke-Alvinston, Ontario
If you're looking for small town living, this home is for you! This charming two-storey home has an open concept living room/dining room bright with natural light. The kitchen has a seamless flow, and is well laid-out with a functional work triangle. There are a total of 5 bedrooms, four upstairs, and one convenient main floor bedroom. Recent updates(2025), new windows, window coverings, exterior doors, and a brand new garage with steel roof. The large and private outdoor space has endless possibilities with a fully fenced yard and mature trees. Step outside to your patio with gazebo, a great space to BBQ and entertain. Cool down next summer in the above ground pool, and enjoy fresh eggs every day from your very own chicken coop. The driveway is oversized and provides loads of space to park your cars, RV, and toys. Affordable living with Low Taxes. High Speed Internet - Come and take a look! (id:53488)
Baile Realty Inc.
231 Greenwood Avenue
London South, Ontario
Purpose built four plex with 2 bedrooms in each unit with with strong valued opportunity with City of London approval to covert into an 8 plex with four 2 bedrooms on the main level and four 2 bedroom lower units. All units have been renovated from top to bottom. Presently 2 units have been converted into 2 bedroom upper and 2 bedroom lower units. The other 2 units are 2+1 bedrooms with a finished bathroom and lower levels roughed in for a 2nd bedroom and kitchen. Strong value-add opportunity with upside already approved. Conversion will increase NOI by over $30,000 annually and lift valuation by approximately $432,000. Present Gross annual Income $132,000 net $115,209.03 Potential Annual Income converting to 8 x 2 bedroom units is $163,200.00 net $146,119.03 at 6.5 cap bring valuation to $2,248,000. Over $400,000 value upside potential based on developed property income. Asking price premium includes updates to all units complete, OLT and City of London zoning approvals, permit and drawings, 8x2 development approximately 75% complete." (id:53488)
Prime Real Estate Brokerage
42203 Mcbain Line
Central Elgin, Ontario
Located in the desirable Lynhurst Heights community, this move-in ready 'Wallingford' 2-storey home by Hayhoe Homes offers 4 bedrooms, 2.5 bathrooms, and a double car garage with convenient access to St. Thomas amenities and an easy drive to London and Highway 401. A striking two storey foyer welcomes you into the open concept main floor, featuring 9 foot ceilings, hardwood and ceramic tile flooring, and a designer kitchen with quartz countertops, tile backsplash, and a central island that flows into the eating area and great room with a fireplace and patio door leading to the rear covered deck with a barbecue gas line. Upstairs, the spacious primary suite features TWO walk in closets and a private five piece ensuite with a freestanding soaker tub, walk-in shower, and double sinks, along with three additional bedrooms and a full bathroom. The basement includes a finished vestibule at the bottom of the stairs and offers excellent development potential for a future family room, 5th bedroom, and bathroom. Additional highlights include a covered front porch, a hardwood staircase, convenient main floor laundry, Tarion New Home Warranty, and numerous upgrades throughout. Taxes to be assessed. (id:53488)
Elgin Realty Limited
42201 Mcbain Line
Central Elgin, Ontario
Move-in ready, the "Wellshire" 2-storey home by Hayhoe Homes offers 4 bedrooms, 2.5 bathrooms, and a double-car garage in the desirable Lynhurst Heights community, with easy access to the amenities of St. Thomas and just a short drive to London and Highway 401. The open-concept main floor features 9' ceilings, hardwood and ceramic tile flooring, and a designer kitchen with quartz countertops, tile backsplash, a central island, and pantry, flowing into the great room with a cathedral ceiling and a bright dining area with patio door leading to the rear deck with BBQ gas line. Upstairs, the spacious primary suite includes a walk-in closet and private 4-piece ensuite with a freestanding soaker tub, walk-in shower, and stylish vanity, complemented by three additional bedrooms and a full bath. The partially finished basement offers a spacious family room for extra living space and excellent development potential for a future 5th bedroom and bathroom. Additional highlights include a covered front porch, striking two-storey foyer, hardwood staircase, convenient main-floor laundry, Tarion New Home Warranty, and numerous upgrades throughout. Taxes to be assessed. (id:53488)
Elgin Realty Limited
4 - 233 Upper Queen Street
Thames Centre, Ontario
3 STOREY TOWNHOMES IN A FAMILY COMMUNITY. Welcome to THE OAKS on Upper Queen where nature, community, and modern living come together. Currently BEING BUILT. Nestled in the heart of Thorndale, this collection of spacious vacant land condo townhomes offers the perfect blend of comfort and convenience for growing families. With 4 and 5 bedroom designs and expansive layouts with over 2,000 sqft, these homes are designed to grow with you. These beautiful homes will be Move in Ready with all 5 appliances and garage door opener included. The interiors are adorned with beautiful Vinyl plank flooring on all levels including bedrooms and tile flooring in bathrooms, complemented by stunning quartz countertops in the kitchen and bathrooms. Step outside and enjoy direct access to a sprawling park, complete with baseball diamonds, a dedicated walking path, and endless green space for outdoor adventures. Rooted in community and inspired by nature, The Oaks on Upper Queen is where your family's future begins. Local shops, schools, and essential services are just minutes from home, while London is a short drive away, offering a full range of shopping, dining, and entertainment options. At The Oaks, life here is all about balance. Safe, friendly, and full of opportunity, Thorndale is the perfect place to plant your roots. *** This Home Features 2005 sqft, 4 Beds, 2+2 bath, 1 Car Garage, A/C, 5 appliances, garage door opener. note: pictures are from an artist rendering. (id:53488)
Sutton Group - Select Realty
122 Burns Street
Strathroy-Caradoc, Ontario
BRAND NEW WITH IMMEDIATE POSSESSION AVAILABLE! Ready-to-Move-In 3-Bedroom Semi build by Dwyer Homes in Strathroy! Seize this exciting opportunity to own a brand-new, two-story semi-detached home. Completed and waiting for your family, this home features a modern, open-concept main level perfect for entertaining. The fabulous kitchen is the heart of the home, offering luxurious quartz countertops, an island with a breakfast bar, and ample storage. The main floor boasts elegant engineered hardwood floors, a two-piece powder room, and convenient access to the single-car garage. Upstairs, you'll find three spacious bedrooms, including a fantastic primary suite with a walk-in closet and a private three-piece en-suite with walk in glass shower. A full four-piece main bath and a very convenient dedicated laundry room complete the upper level. The fully finished lower level adds incredible value with a large family room, a two-piece bathroom, and extra storage. Outside, enjoy a large, partially fenced backyard. Located close to excellent public schools and the recreation sportsplex (pool, courts, skate park, and more), this Dwyer-built semi is the perfect blend of comfort and convenience! (id:53488)
Century 21 Red Ribbon Rty2000
351 Trudelle Street
Toronto, Ontario
Unique Opportunity: Spacious 4+1 Bedroom 4-Level Townhouse in Prime Location for income potential and Family Living. Welcome to this beautifully upgraded 4+1 bedroom townhouse offering space, style, and convenience for a growing or large family. Featuring a double-height cathedral ceiling in the reception area and hardwood floors throughout the main, 2nd, and 3rd levels, this home is filled with natural light and modern charm. Generous sized bedrooms with 2 washrooms for better convenience. The large chef-inspired kitchen boasts newer appliances, abundant cabinetry, and a sleek design perfect for cooking and entertaining. The fully finished basement is completely separate from the main unit, ideal for extended family living or potential rental income. With a low maintenance fee, this home provides comfort without the upkeep. Located close to Hwy 401, hospital, banks, doctors, schools, TTC, Eglinton GO Station, shopping, and just minutes from Lake Ontario, you will enjoy the best of city living with easy access to nature. Upgrades span the main, second, and third floors, making this property truly move-in ready and the basement is newly renovated.New roof installed 2 years old. (id:53488)
RE/MAX Icon Realty
29 Spruce Crescent
North Middlesex, Ontario
Welcome to Westwood Estates - Parkhill Love Where You Live! This peaceful residential enclave in the heart of Parkhill offers the ideal balance of small-town charm and easy access to modern conveniences. Enjoy a welcoming community with schools, parks, arena facilities, local shops, dining, and just a short 15-minute drive to the sandy beaches of Grand Bend.Award-winning Melchers Construction is proud to offer the last remaining homesite in this sought-after neighbourhood. TO BE BUILT on a spacious lot, this executive two-storey home includes a bright open-concept layout with a modern kitchen, dining area, and large great room ideal for everyday living and entertaining. The second level features three comfortable bedrooms, including a private primary retreat with generous walk-in closet and ensuite bath.With Melchers, every home is built with care, quality craftsmanship, and personalized design. Choose from thoughtful floor plans or create your own vision-tailored to your taste, lifestyle, and budget. Enhanced standards and upgrade opportunities may include engineered flooring, quartz countertops, custom cabinetry, gas fireplace, oversized windows, and more.Discover relaxed living in a close-knit community, with beaches, golf, nature trails, and everyday amenities within easy reach. Build a home that's truly your own, in a location you'll love for years to come. Visit our Model Home at 44 Benner Boulevard in Kilworth Heights West or 110 Timberwalk Trail in Ilderton to experience the Melchers difference. Open House most Saturdays and Sundays 2-4 PM. Register now for builder incentives and beat the 2026 price increases - reserve your lot today! NOTE: Renderings shown are for illustration purposes only and may include upgraded features not included in the base price. (id:53488)
Sutton Group Pawlowski & Company Real Estate Brokerage Inc.
Exp Realty
2710-2714 Dorchester Road
Thames Centre, Ontario
Hot New Future Development Site: +/-130 acres located on the fringe of London at Dorchester Rd and the 401, Exit #199. This property is at the edge of the urban boundary line and is walking distance to several new residential developments. This is an opportunity to invest in a growing community with lots of future potential. (id:53488)
RE/MAX Advantage Realty Ltd.
11 Forest Avenue
St. Thomas, Ontario
Spacious and full of opportunity, this oversized duplex is the perfect addition to any investor's portfolio. The property features two vacant units, allowing you to set market rents and start strong from day one! The main floor offers a large one-bedroom layout with potential to add a second bedroom, while the upper level includes a bright, updated three-bedroom unit with access to a finished attic that serves as an impressive family room + a fourth bedroom. Recent upgrades include a newly poured concrete driveway, offering clean curb appeal and low-maintenance parking for tenants. Conveniently located just steps from the downtown core, schools, parks, and all amenities, it's an ideal spot for attracting quality tenants. Don't miss this chance to secure a fully vacant duplex in one of St. Thomas's most in-demand rental areas-a solid, versatile property with great income potential. (id:53488)
Thrive Realty Group Inc.
60 Greene Street
South Huron, Ontario
TO BE BUILT - The Somerset plan by VanderMolen Homes is sure to impress. This 3+1 bedroom home is a beautifully designed one-floor home offers the perfect blend of comfort and convenience, featuring three spacious bedrooms on the main level and one bedroom in the thoughtfully finished basement. With over 1,600 square feet on the main floor, this home boasts a functional layout ideal for families, downsizers, or anyone seeking one-floor living without sacrificing space. The bright and open living area flows seamlessly into the kitchen and dining spaces, perfect for entertaining or everyday life. The basement also includes a generous living room and oversized hallway, perfect for a reading nook or office area. There is also a potential for you to add two more bedrooms, or home office, or gym. This home is carpet free within the living spaces. Outside offers privacy, room to play, and space to relax. The double-car garage provides plenty of storage and parking. Photos of a previously built model and are for illustration purposes only and upgrades may be showing, construction materials may be changed. Some interior photos have been Virtually Staged - as indicated on the photo. Taxes & Assessed value yet to be determined. (id:53488)
Century 21 First Canadian Corp.
56 Postma Crescent
North Middlesex, Ontario
TO BE BUILT - Welcome to The Paxton, built by VanderMolen Homes. This charming 2-bedroom bungalow is nestled in the beautiful town of Ailsa Craig. The heart of the home flows seamlessly, with the kitchen opening into the dining area and great room, creating a welcoming space for family gatherings or evenings with friends. Large windows enhance the airy atmosphere, while the easy-to-live-in layout is designed for everyday comfort. Two spacious bedrooms provide comfort and privacy, including a primary suite with its own bathroom, while the second full bath adds convenience for guests or family. Main floor laundry further elevates day-to-day ease, making this bungalow as practical as it is stylish. The unfinished basement, complete with a rough-in for a 3-piece bath, offers endless potential to create a space tailored to your needs. Combining everyday comfort with future possibilities, this home is set in the picturesque Ausable Bluffs community just 20 minutes from North London, 15 minutes east of Strathroy, and 25 minutes from the sandy shores of Lake Huron. Includes Tarion Warranty. *Photos and/or virtual tour are from previously built models and are for illustration purposes only, construction materials may be changed. (id:53488)
Century 21 First Canadian Corp.
78 Queen Street
North Middlesex, Ontario
TO BE BUILT - VanderMolen Homes Inc is proud to present The Oakwood II model. Beautiful 2-Storey home measuring 2430 sqft, offering 4 bedrooms & 2.5 bathrooms, boasting a large & convenient mudroom off the garage, well appointed open concept kitchen, dining, and great room with optional fireplace to complete the main floor. Continue upstairs to find a wonderful primary suite, with 5-piece luxury ensuite and large walk in closet. Three more large bedrooms, an additional 4-pc bathroom and laundry room complete the upstairs. This home is complete with a generous sized covered front porch and attached 2 car garage and great curb appeal. Ailsa Craig is only 20 minutes away from north London, 15 minutes to east of Strathroy, and 25 minutes to the beautiful shores of Lake Huron. *Photos and/or virtual tour are of a previous model & for illustration purposes only. Some upgrades/construction materials may be changed. Taxes & Assessed value yet to be determined. (id:53488)
Century 21 First Canadian Corp.
231 Banbury Road
London South, Ontario
Welcome to 231 Banbury Road, a spacious and versatile 4-level back split semi built in 1984, offering 1300 sq ft of living space with 3+1 bedrooms, a bright kitchen featuring stainless steel appliances, and hardwood floors throughout. The third level boasts a generous 24' x 11' second living room or games room with a separate entrance, making it ideal for multi-generational living. Enjoy the large fenced backyard and a concrete driveway that easily accommodates 3-4 vehicles, eliminating parking concerns. Conveniently located just minutes from Highbury Ave and Highway 401, this home provides quick access to shopping, transit, and major routes-perfect for comfortable and connected living. (id:53488)
RE/MAX Centre City Realty Inc.
55 - 475 Sandringham Crescent
London South, Ontario
Freshly Renovated 3+Bedroom Town House Condo in sought-after complex close to Victoria & Parkwood Hospitals. This absolutely immaculate updated unit shows beautifully. With its soft color palette, modern kitchen and bathrooms and very spacious, bright bedrooms, you won't find a better unit in this complex. Newly renovated modern Kitchen & Bathrooms. Very reasonable condo fees and all appliances included. Fantastic location with quick access to 401, great schools, shopping and parks for outdoor enthusiasts. 10 minutes to Western University. Don't delay your showing as this unit won't last. (id:53488)
Streetcity Realty Inc.
36 - 577 Third Street
London East, Ontario
Welcome to 36-577 Third St., an updated end unit in East London. This unit has recently been remodeled with updated vinyl plank flooring, lighting and fresh paint throughout. The main floor includes a large living area with a large bay window. The updated kitchen is bright and cozy & includes newer cabinet doors, handles, backsplash and newer stainless steel appliances. Upstairs you will find 3 generous bedrooms and a main 4 piece bathroom with updated vanity. The lower includes a large family room with walk-out to the fenced in private patio where you can entertain family & friends! Laundry & storage included in the basement as well. Newer HVAC system will keep you cool in the summer and warm in the winter! Close to all amenities & near Fanshawe College. This unit is perfect for first-time buyers, investors or people looking to downsize! Quick closing available! (id:53488)
Streetcity Realty Inc.
59 - 550 Second Street
London East, Ontario
Welcome to 59-550 Second St., an updated end unit in East London. This unit has recently been remodeled with updated vinyl plank flooring, lighting and fresh paint throughout. The main floor includes a large living area with a large bay window. The updated kitchen is bright and cozy & includes newer cabinet doors & handles. Upstairs you will find 3 generous bedrooms and a main 4 piece bathroom with updated vanity. The lower includes a large family room, storage area & laundry. This unit is steps from Fanshawe College making it ideal for investors! The property is also near all shopping amenities. This unit would also appeal to for first-time buyers, or people looking to downsize! Quick closing available! (id:53488)
Streetcity Realty Inc.
76 - 230 Clarke Road
London East, Ontario
Welcome to unit 76 at 230 Clarke Rd, located in the Sunrise Village Condo development in East London. This unit has 3 bedrooms and 1.5 baths. The main floor has a working kitchen with stainless steel appliances, eating area, 2 piece powder room & living room leading to the large fully fenced private patio, great for having BBQ's &entertaining friends & family! The second floor includes 3 spacious bedrooms featuring newer plank flooring (April2025) & a 4 piece bathroom. The lower level has another living area and & a storage room with laundry. The entire unit has been freshly painted throughout (2025) and would be ideal for first-time home buyer's, investors or even downsizers. Convenient parking spot right outside your front door & close to all shopping amenities, bus routes,schools & Fanshawe College too. This unit is well priced with a quick closing available! (id:53488)
Streetcity Realty Inc.
1235 King Street
London East, Ontario
Large 2 storey home with old world charm & beauty! Welcome to 1235 King St! This freshly painted home boasts over 2000 sq ft of living space.The main floor features a quaint living room featuring impressive stained glass cabinet panels & window accents and a beautiful wood burning fireplace to keep you cozy during the colder months. A formal dining room and large kitchen and eating area offers you plenty of options for entertaining friends and family with easy access to the large backyard to hang out, relax & have a BBQ on the patio during the summer! Upstairs you will find 4 generous bedrooms, including a bright & spacious primary bedroom with his & hers closets and an updated 4 piece bath. Convenient side entrance to the finished basement offers potential as a mortgage helper or teenager's retreat including 1 bedroom, living area, full kitchen, 3 piece bathroom & laundry. The large backyard includes a good sized shed and a large detached garage/workshop. Lots of parking options available with the double car concrete driveway available to fit up to 5 decent sized vehicles! Great location convenient to both Western and Fanshawe & all major amenities nearby. Minutes to downtown, The Factory, Western Fair District, restaurants & many eateries! Easy access to 401 makes this property a great home for families or investors as well! (id:53488)
Streetcity Realty Inc.
1517 Gloucester Road
London North, Ontario
Welcome to London, Ontario's best location, "Pill Hill". This is an extremely rare opportunity to renovate a premium Ravine Lot Home ( .863 acre lot) overlooking the Medway Valley. This is real estate 101: Location, Location, Location. Take a drive through this neighbourhood and see the spectacular properties that populate this extraordinary location, and start making your plans to make this your forever home. If you plan to build your Dream Castle / Mansion, Reputable & Top Builders with magnificent plans are ready to assist you, or bring your own Builder & Plans. 170 X345 lot frontage /depth. Disclosures: 1)Owners have never lived in this house. Being SOLD as is. .2) No Warranties. 3) The photos have been used from a previous listing with the agent's Permission. (id:53488)
Streetcity Realty Inc.
409 - 89 Ridout Street
London South, Ontario
Corner unit in a desirable, well-maintained building ideally located less than 2 km to Victoria Hospital and Parkwood Institute, 3.6 km to St. Joseph's Hospital, and 4.1 km to Western University and within walking distance to Downtown, Thames Park, Canada Life Place, Covent Garden Market, and Thames Valley Parkway walking and bike paths. A bus stop is directly in front of the building, makes commuting easy for health care professionals, downsizing seniors or young professionals. This 2-bedroom plus den, 2-bathroom condo offers 1,425 sq. ft. of functional living space with a bright, open-concept layout and large windows throughout. The kitchen includes plenty of cabinetry with pull-out drawers, stainless steel appliances, and a large island with breakfast bar. The dining and living areas feature California shutters and access to a private balcony with a glass railing. The primary bedroom offers a walk-in closet and a 4-piece ensuite with tiled shower, glass enclosure, and dual sinks. The second bedroom is ideal for guests, while the den provides an excellent home office, study area, or optional third bedroom. Additional highlights include a spacious foyer with ample closet space, in-suite laundry, controlled building entry, fitness room, and an assigned parking space. (id:53488)
Keller Williams Lifestyles
539 Albert Street
Strathroy-Caradoc, Ontario
DEVELOPMENT OPPORTUNITY IN STRATHROY READY FOR PERMIT! This property offers almost 2 acres of vacant land in the heart of Strathroy. Site plan approved for an 85-unit building with services already at the road. The owners have gone through the process of re-zoning the property for a multi-family development. The purchase price includes a development package including surveys, site plan, zoning, geotechnical, all designs and plans etc. (id:53488)
Blue Forest Realty Inc.
121 - 2025 Meadowgate Boulevard
London South, Ontario
Welcome to 121-2025 Meadowgate Blvd, a charming end unit townhouse nestled within a desirable gated community. Boasting 2+1 well-appointed bedrooms and 2.5 modern bathrooms, this residence is perfect for anyone looking to embrace a more comfortable, downsized lifestyle without compromising on quality or space. Upon entering this exquisite home, you'll be surrounded by the warmth of natural light that beams across the open concept living and dining area, complete with rich hardwood flooring, a striking vaulted ceiling, and an inviting ambience. The living space seamlessly unfolds into the eat-in kitchen, where culinary enthusiasts will delight in the opportunity to create sumptuous meals before stepping out to the private deck, crowned with a delightful gazebo, ideal for savouring peaceful moments. Convenience is key, with main floor laundry facilities and a generous primary bedroom that features a serene ensuite and a spacious walk-in closet. The large finished lower level offers additional living space, including a comfortable bedroom, a full bathroom, a recreation room perfect for entertaining, and a gas fireplace that adds a touch of cozy elegance. This immaculate home also includes a single car garage with opener and inside entry. The clubhouse, a hub of social activity, provides a party room, meeting room, gym, library, and an indoor pool. Its deck overlooks a tranquil pond with a fountain, offering picturesque views and a sense of community. Located with easy access to the 401, parks, trails, shopping, and the hospital, this property presents a turn-key solution for those seeking a serene, maintenance-free lifestyle. Spotless and move-in ready, this townhouse awaits to be your new haven of comfort and elegance. (id:53488)
Royal LePage Triland Realty
175 - 3900 Savoy Street
London South, Ontario
Located on the edge of Lambeth in London's rapidly developing south end, this modern stacked townhouse is an ideal opportunity for first-time buyers and savvy investors alike. Surrounded by everyday conveniences and major economic drivers - including the new Amazon facility and the upcoming battery plant in St. Thomas - this location is positioned for growth.Inside, you'll find a stylish interior suite with a sleek open-concept layout, featuring 2 bedrooms, 2.5 baths, and upscale finishes throughout. Enjoy a bright, contemporary living space paired with your own private terrace - perfect for morning coffees or evening unwinding. The convenience continues with two assigned parking spaces and the bonus of all appliances included (Photos were taken before appliance installation.) Don't miss your chance to own this beautiful, low-maintenance home in one of the city's most desired areas to live in. (id:53488)
Saker Realty Corporation
2710-2714 Dorchester Road
Thames Centre, Ontario
Hot New Future Development Site: +/-130 acres located on the fringe of London at Dorchester Rd and the 401, Exit #199. This property is at the edge of the urban boundary line and is walking distance to several new residential developments. This is an opportunity to invest in a growing community with lots of future potential. (id:53488)
RE/MAX Advantage Realty Ltd.
910 - 135 Baseline Road W
London South, Ontario
Where sleek design meets top-floor living - welcome to Unit 910 at 135 Baseline Rd W, London. This professionally renovated 2-bedroom, 1-bathroom condo offers 954 square feet of crisp, contemporary space, perched on the 9th floor with sweeping views and serious wow factor. From the moment you walk in, you'll notice the elevated finishes: new luxury vinyl flooring, custom lighting and an open-concept layout that flows effortlessly. The kitchen is a showstopper with modern cabinetry, tile backsplash and new stainless steel appliances that blend form and function. The living area is drenched in sunlight and the perfect space for hosting or winding down. Both bedrooms are generously sized and the updated bathroom features a refreshed tile shower and vanity with modern accents. Plus, enjoy the convenience of in-suite laundry and one parking space. Being on the top floor means no noise above you and just imagine cozy coffee mornings or sunset evenings with uninterrupted skyline views. Located minutes from Westmount Shopping Centre, Springbank Park, Western University and LHSC, you're perfectly positioned for both lifestyle and convenience. Transit, dining, trails and all daily essentials are just steps away. Ideal for first-time buyers, savvy investors, or anyone craving move-in-ready modern living in West London. (id:53488)
The Realty Firm Inc.
1840 Culver Drive
London East, Ontario
Investment Opportunity Near Fanshawe College! Welcome to 1840 Culver Drive, a prime rental property offering strong income and future growth potential. Currently rented by the room, this spacious home features six bedrooms, each generating $550+ per month, providing reliable cash flow with room to increase rents through future upgrades. The location is crucial just a 30-second walk to public transit and only a five-minute bus ride or short walk to Fanshawe College, with shopping center's, parks, places of worship, and Highway 401 all nearby. The property also includes three dedicated parking spaces plus visitor parking within the complex, and is apart of the municipal garbage route, making it the ideal mix of immediate income and long-term equity growth. (id:53488)
Keller Williams Lifestyles
1904 Culver Drive
London East, Ontario
Investment opportunity near Fanshaw College! Welcome to 1904 Culver Drive, a prime rental property offering strong income and a future growth potential. Currently rented by the room, this spacious home features six bedrooms, each generating $550+ per month, providing reliable cash flow with room to increase rents through future updates. The location is crucial - just a 30 second walk to public transit and only a five minute bus ride or short walk to Fanshaw College, with shopping centers, parks, places of worship, and Highway 401 all nearby. the property also includes three dedicated parking spaces plus visitor parking within the complex, and is a part of the municipal garbage route, making it the ideal mix of immediate income and long-term equity growth. (id:53488)
Keller Williams Lifestyles
909 - 460 Callaway Road
London North, Ontario
Welcome to NorthLink! Incredible development on the edge of Sunningdale Golf Club. This unit is 1360 sqft, balcony 115 sqft. model 2J With Handicap accessibility. Please view all the docs for the necessary info. The unit faces East with an amazing view. Hardwood throughout the main unit, no carpets. Tiled kitchen, foyer, and laundry area. Bathroom floors are HEATED! This is the 9th floor. Open concept with many extras, quartz countertops with waterfall, upgraded option pan drawers, high-end stainless appliances. Common features are, party room, billiards, courts, green space all around trails etc., a Fitness room, a Visitor Rental Suite, a Golf simulator, and even more! Unique opportunity to live in this part of the city. Underground parking space (1) Move on this now! (id:53488)
Sutton Group Preferred Realty Inc.
17 Jonas Street
St. Thomas, Ontario
Charming property with great potential! This 2-bedroom, 1-bath home sits on a desirable corner lot and features a detached garage and sunroom. The two bedrooms offer plenty of space and are ready for your personal touch, while the large kitchen provides an excellent opportunity to create your dream, cooking and gathering space. With a little TLC, this property can truly shine. Ideal for investors, first-time buyers looking to build equity, or anyone ready to bring their renovation vision to life. (id:53488)
Royal LePage Triland Realty
69228 Corbett Line
South Huron, Ontario
Welcome to 69228 Corbett Line, a charming and well-built 1,142 sq ft bungalow set on an impressive 2.6-acre lot in the peaceful community of Corbett. Ideally located just minutes from Grand Bend, Exeter, and the shores of Lake Huron, this property combines the calm of country living with convenient access to nearby amenities. The home offers a comfortable main-floor layout featuring two bright bedrooms, a full bathroom, a generous living room with large window, and a functional eat-in kitchen with ample cupboards. The lower level provides high ceilings, large egress-sized windows, and a decorative fireplace-ready for future finishing to create additional living, hobby, or guest space. Outside, the property truly shines. A 25 28 ft. detached garage/workshop provides plenty of space for vehicles, storage, or projects, and a second driveway adds flexibility for parking or future accessory use. The expansive lot backs onto open farmland, offering a tranquil and private setting for outdoor enjoyment. Zoned R1, the property allows for a range of permitted uses including an additional residential units or a home occupation-making this a versatile investment for future development or multi-generational living (buyer to verify). Updates include a metal roof, newer windows and insulation, and upgraded furnace, electrical, and central air systems. With solid construction, modern mechanicals, and a fantastic lot size, this home presents a wonderful opportunity for anyone seeking space, flexibility, and long-term potential in a friendly rural setting. Come explore 69228 Corbett Line-a property with great fundamentals, room to grow, and endless possibilities. (id:53488)
Sutton Group - Small Town Team Realty Inc.
808 Guildwood Boulevard
London North, Ontario
Welcome to this beautiful home nestled in the sought after Huntington of Oakridge. This 2-storey, 4-bedroom, 2.5-bath, double car garage home on a premium pie-shaped lot features an open family area in the main level including a bright kitchen with newly fridge, dish washer, and quartz counter top, a cozy dinning room, a sliding door to large deck in the backyard. Upstairs has 4 good sized bedroom including primary bedroom with ensuite. The hardwood flooring throughout the main living area and tiles on the wet area. The unfinished basement provides excellent potential for additional living space. Short distance to excellent schools, shopping, restaurants and parks. Fencing completed in 2025. (id:53488)
Streetcity Realty Inc.
17 - 375 Scott Street E
Strathroy-Caradoc, Ontario
one floor condo in quiet adult oriented complex boasting cathedral ceilings ,ensuite and walkin closet in master, open concept, main floor laundry, partially finished basement with lots of storage,single car garage, act fast units in this complex don't come up often (id:53488)
Century 21 Red Ribbon Rty2000
35 Surrey Crescent
London South, Ontario
If you've been waiting for a move-in-ready home that feels both modern and welcoming, this 4-level backsplit in South London's Westminster Ponds community deserves a closer look. Tucked on a quiet crescent, this home has been meticulously cared for and thoughtfully updated from top to bottom. The main floor is bright and inviting, with gleaming hardwood floors, a cozy gas fireplace, and a kitchen that makes everyday living easy-great counter space, tons of storage, and even a built-in central vac dustpan for quick cleanups. Upstairs you'll find three spacious bedrooms and a refreshed full bath, while the lower level offers a comfortable family room, a second bathroom, and plenty of room to expand in the basement if you'd like more finished space. Notable updates include a newer roof, furnace, electrical panel, attic insulation, and custom California shutters throughout. The fully fenced backyard is private and beautifully landscaped, featuring a wired, insulated shed and a large side deck perfect for summer evenings. With a separate side entrance, there's also potential for a private in-law or granny suite. And when it comes to location, it's hard to beat-minutes to the 401, parks, top-rated schools, and all the everyday conveniences South London has to offer. A home that's been loved and it shows-ready for its next owners to simply move in and enjoy. (id:53488)
Thrive Realty Group Inc.
332 Manitoba Street
London East, Ontario
Welcome to this spacious three-bedroom, two-bath home offering exceptional potential in a convenient family oriented London location, and close to many amenities. The main level features a generous living area with plenty of natural light, along with three well-proportioned bedrooms and and the main full bathroom. The lower level is partially finished and includes two additional rooms-each with larger windows, offering versatility for additional uses such as home offices, or guest rooms. A main rec room area is included for extra living space with a rough-in for a kitchenette. There is a dedicated laundry area, storage space, and a separate side entrance that provide excellent flexibility for multigenerational living or a future guest/in-law suite. Outside, you will find a nice-sized backyard with a large detached garage, ideal for hobbyists, extra storage, or additional vehicle parking. With a thoughtful vision and some updates, this property presents a fantastic opportunity to build value in a desirable neighbourhood. (id:53488)
Century 21 First Canadian Corp
713 Guildwood Boulevard
London North, Ontario
Welcome to Oakridge area one of the most desirable neighborhood in North London, with a highly rated Elementary & Secondary Schools. This immaculate, spacious 2 Story house, Over 2300 sq.ft living space, offers 4 Bedroom, 2.5 Bathroom. Two doors car garage. Main floor features a nice living room with large front window, formal dining room, foyer leads to a good size family room with fireplace, open to a kitchen with gas stove & dining area surrounded with plenty of windows that brings a plenty of the natural light, and glass door to wood deck & fully fenced backyard, also laundry room on the main floor plus 2 pc. Bathroom. A beautiful staircase takes to the second floor which offer a huge primary room with 4 pc. Ensuite bathroom & walk-in closet, and 3 more bedrooms & 3 pc. Bathroom. Lower level offer a large size recreation room for family gathering, a lots of storage and rough-in for 3 pc. Bathroom. Don not miss this great house in great location close to schools, shopping, park & a few steps to public transportation. ** This is a linked property.** (id:53488)
Streetcity Realty Inc.
14214 Thirteen Mile Road
Middlesex Centre, Ontario
Welcome to beautiful Birr Estates! This is the custom home building opportunity you have been waiting for! Looking for more space than the 40'-60' building lots you are restricted to in the city? Looking to truly customize your dream home from the ground up? These stunning properties are 1.125 acres with the most spectacular sunsets and panoramic rolling farmland views, small-town community feel, excellent schools, all within a short 10 minute drive to all the amenities of North London. Our Lennon model features 2,240sf of meticulously designed living space. The large kitchen features custom cabinetry, stone countertops and appliances included! The walk-in pantry is outfitted with custom cabinetry and counters to match the kitchen. In the great room you can relax in front of the gas fireplace while enjoying the panoramic country views through the expanse of oversized windows. Continue to enjoy the country views as you enter the principal suite with its large windows and hardwood floors then step into the spa-like 5 piece bathroom and large walk-in closet. In addition the hardwood floors continue into the second bedroom which features a stunning 4-piece ensuite and large closet. An executive home office off of the front foyer, separate mudroom and laundry rooms, and a powder room complete this functional and beautiful main floor layout. A striking façade featuring an arched entrance and gable elevation is highlighted by the beautiful stone masonry. At DETAILS Custom, we specialize in custom design + build projects, and we do not believe you should be restricted to a specific house model or a selection of possible finishes. If The Lennon is not quite perfect for you no problem! - we can either customize an existing plan or start fresh. We believe in working together to design your dream home from floor plan to elevations to finishes. Your home should be 100% you! To Be Built. This is Lot 2. For more info about us as please visit www.detailscustom.ca. (id:53488)
RE/MAX Advantage Sanderson Realty
470 Main Street
Plympton-Wyoming, Ontario
Welcome to this beautifully maintained 4-year-old semi-detached 2-storey home, offering 1,736 sq. ft. of modern living space and an attached 2-car garage. Recently updated with brand-new flooring and fresh paint throughout, this home is truly move-in ready. The open-concept main floor is designed for today's lifestyle, featuring a custom Casey's Creative Kitchens design with quartz countertops. It's the perfect layout for both family living and entertaining. A convenient 2-pc bathroom plus a laundry/mudroom with inside entry to the garage complete the main level. Upstairs, the primary suite offers a private retreat with a walk-in closet and 3-pc ensuite. Two additional bedrooms and a full 4-pc bathroom provide comfort for kids, guests, or a home office setup. Outside, you'll love the deep, private backyard - a rare find that gives you plenty of room to relax, play, or plan your future outdoor projects. Location is unbeatable: under 10 minutes to Hwy 402, making commuting effortless, and just 15 minutes to Sarnia or 30 minutes to Strathroy. You are also close to schools, shopping, and a great local playground with a splash pad. A modern home, a fantastic yard, and an ideal location - everything you've been waiting for. (id:53488)
Century 21 First Canadian Corp.
4547 William Street
Plympton-Wyoming, Ontario
Welcome to lakeside living in the charming community of Gallimere Beach! Just steps from private beach access and only about a kilometre from Highland Glen Conservation Area-an inviting spot with shoreline views, beach access, and a peaceful natural setting-this location truly has it all. The home has seen many thoughtful updates over the past few years, including a stunning refreshed kitchen featuring custom cabinetry, quartz countertops, stainless steel appliances, and a bright, open layout that flows easily into the dining and living rooms. Enjoy lovely views of Lake Huron from the comfort of your home. With 4 bedrooms and 2 bathrooms, there's plenty of space for family and guests. The finished basement offers an ideal spot for entertaining, relaxing, or weekend gatherings. This is a wonderful opportunity to enjoy comfort, style, and the relaxed lakeside lifestyle! (id:53488)
Keller Williams Lifestyles
54 Compass Trail
Central Elgin, Ontario
Relaxed Coastal Living in Beautiful Port Stanley! Welcome to 54 Compass Trail where your next chapter begins in style! This beautifully finished, freshly painted semi-detached home is nestled in one of Port Stanley's most desirable neighbourhoods, just steps from the beach, marina, and charming shops and patios. Designed for easy, elegant living, the bright open-concept main floor features soaring vaulted ceilings, engineered hardwood, and a sun-soaked living and dining space that flows effortlessly into the upgraded kitchen complete with quartz counters, porcelain backsplash, ceramic floors, and a walk-in pantry.The spacious main-floor primary suite is a peaceful retreat, offering a walk-in closet with custom barn door, hardwood floors, and a private 3-piece ensuite. Upstairs, you'll find two more bedrooms (perfect for visiting grandkids or guests!), a full bathroom, and a sunny reading or office nook. Downstairs, the finished rec room is ready for entertaining: think game nights, movie marathons, or weekend visits from friends and family. There's also a 2-piece bath and large laundry/storage area for added convenience. Enjoy morning coffee or sunset cocktails in your private landscaped yard, or stroll down to the beach for an afternoon in the sun. With a double garage, stone paver driveway, and low-maintenance living, this home is made for those who want to slow down without settling down. Life at 54 Compass Trail isn't just about where you live, it's how you live. And in Port Stanley, you live well. Vitual staging used for some photos (id:53488)
Royal LePage Triland Realty
118 Main Street
West Elgin, Ontario
There's a reason more and more people are choosing to leave the city for small-town living. Life feels slower, community feels stronger, and you can still find spacious detached homes at a more affordable price. 118 Main Street in West Lorne is the perfect example. Inside, an open-concept layout provides plenty of room for a family. The main living area is bright and inviting, featuring a generous living room with a dedicated dining space and sliding patio doors that lead to an upper deck. The kitchen offers ample cupboard space, a built-in microwave, and stainless steel appliances. Three well-appointed bedrooms and a four-piece bathroom complete the main level. The lower level is flooded with natural light thanks to its above-grade windows, creating a warm and comfortable extension of the living space. Here you'll find a spacious family room with access to the attached garage, an additional bedroom, an updated three-piece bathroom, a laundry area, and extra storage. Outside, the large and private backyard is ideal for family time and outdoor entertaining. It features a three-year-old above-ground pool and plenty of green space to enjoy. Recent updates include: shingles 2024 and furnace and heat pump 2023, offering peace of mind for years to come. 118 Main Street is a wonderful opportunity to enjoy small-town comfort with all the space your family needs, just waiting for your own personal touch. Welcome home! (id:53488)
Keller Williams Lifestyles
4109 Glenview Road
Petrolia, Ontario
Welcome home to this bright and inviting home nestled on a generous corner lot in the heart of Petrolia. From the moment you step inside the soaring ceilings and natural light make everything feel open, airy, and comfortable - a place where mornings flow easily and evenings feel relaxed. The main floor offers an open kitchen that keeps everyone connected, a full bathroom, and a cozy family room with patio doors that lead you straight to outdoor living. Enjoy summer BBQs, morning coffee, or quiet evenings on the spacious 20' x 16' deck overlooking your fully fenced backyard - a wonderful spot for kids, pets, and gatherings. The detached garage adds extra storage or a perfect hobby space. Upstairs, the home continues to shine with three well-sized bedrooms, including a large primary complete with its own 2-piece ensuite. The second-floor laundry makes day-to-day life a breeze. Pride of ownership is evident throughout, with thoughtful updates and well-kept spaces - steel roof in 2023 (50-year warranty), eaves (2024), and back deck (2025), you can simply move in and enjoy. All of this within walking distance to schools, parks, golf, and Petrolia's charming amenities - a community known for its friendly pace and small-town warmth. (id:53488)
Initia Real Estate (Ontario) Ltd
Contact Melanie & Shelby Pearce
Sales Representative for Royal Lepage Triland Realty, Brokerage
YOUR LONDON, ONTARIO REALTOR®

Melanie Pearce
Phone: 226-268-9880
You can rely on us to be a realtor who will advocate for you and strive to get you what you want. Reach out to us today- We're excited to hear from you!

Shelby Pearce
Phone: 519-639-0228
CALL . TEXT . EMAIL
Important Links
MELANIE PEARCE
Sales Representative for Royal Lepage Triland Realty, Brokerage
© 2023 Melanie Pearce- All rights reserved | Made with ❤️ by Jet Branding
