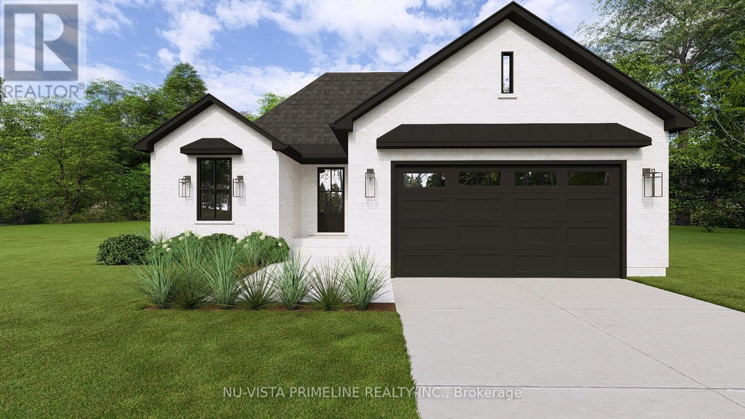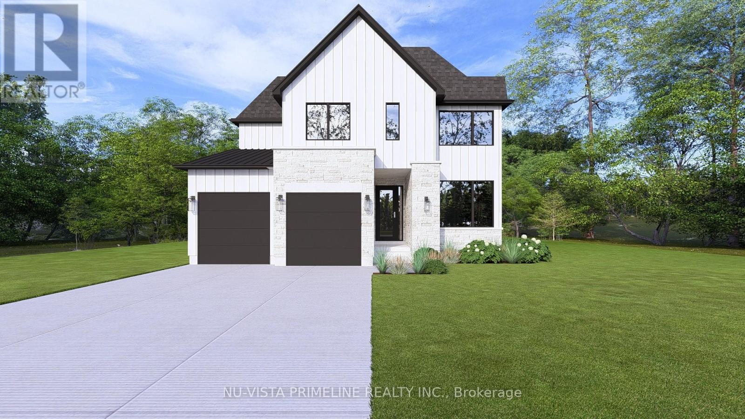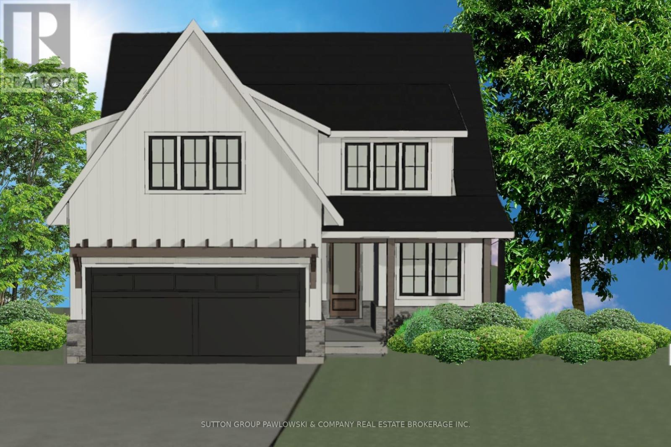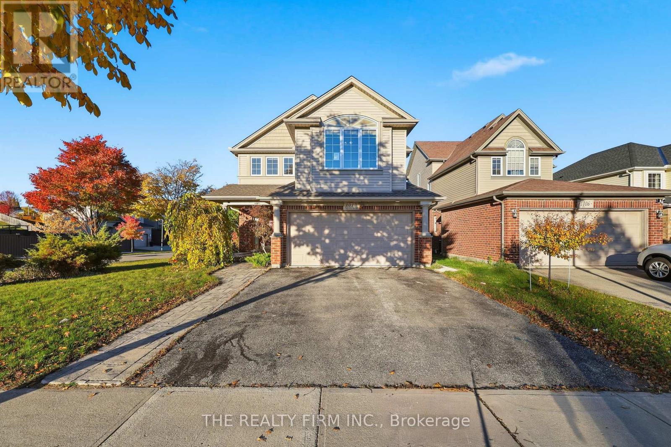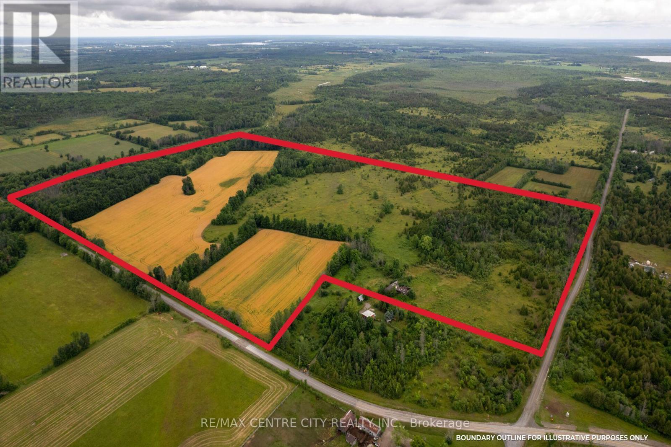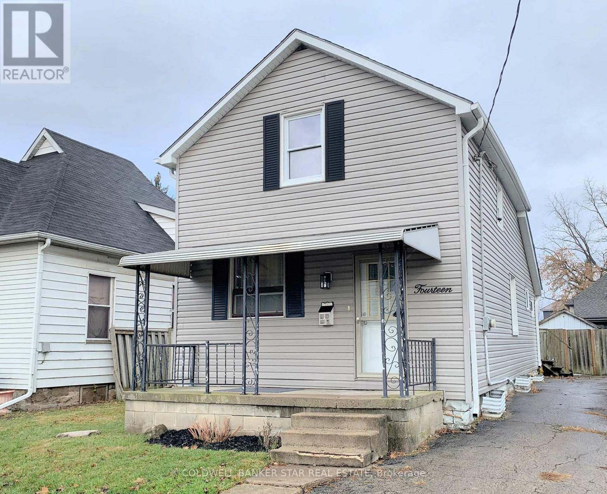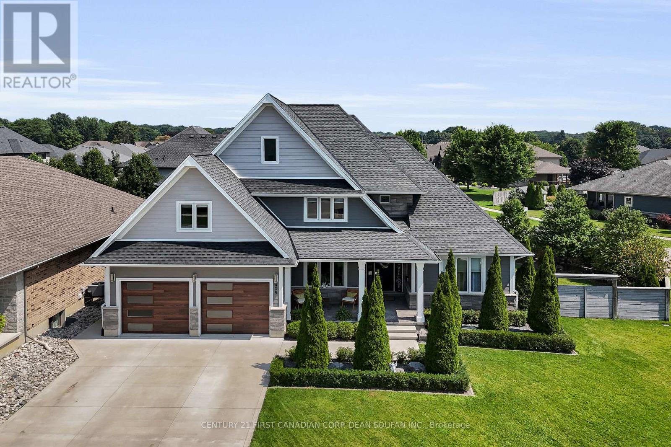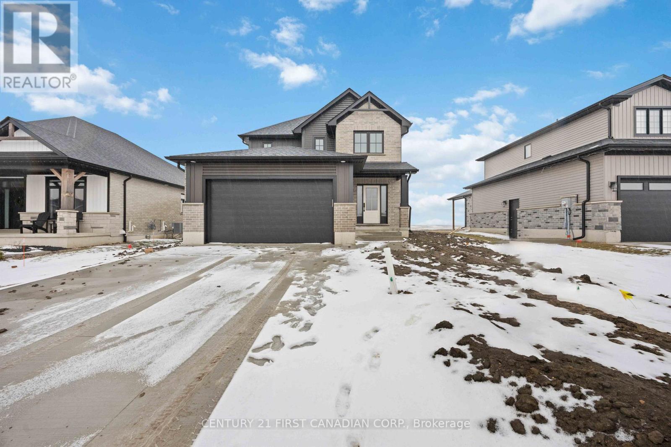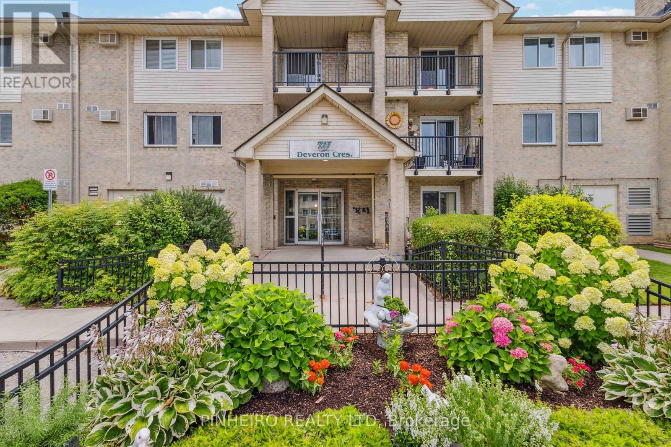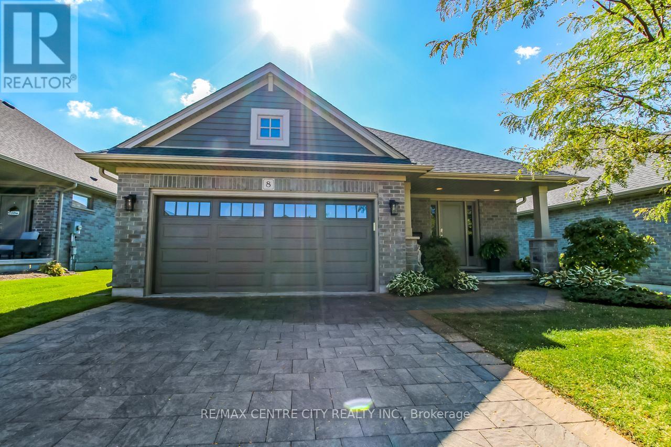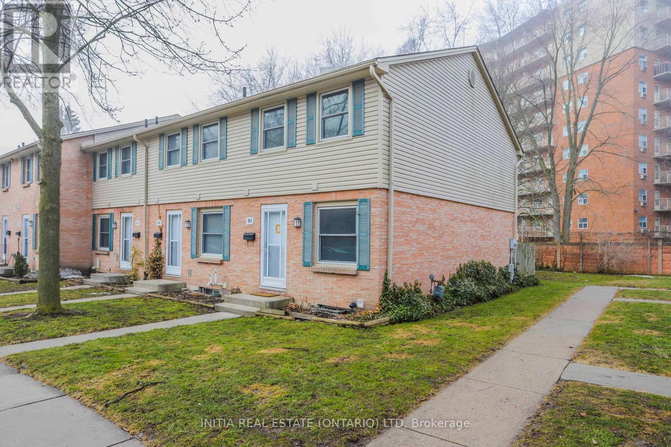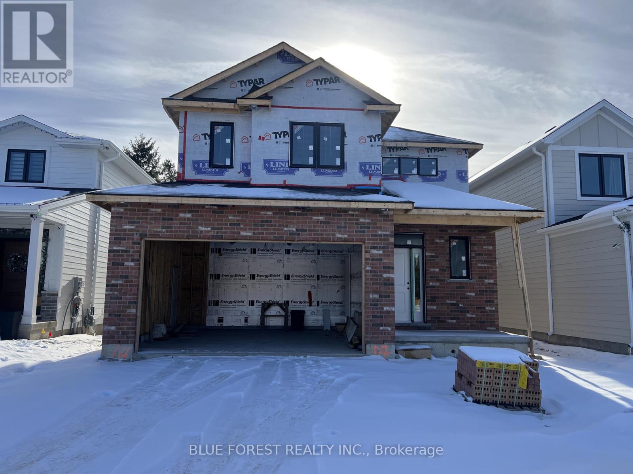130 Timberwalk Trail
Middlesex Centre, Ontario
Welcome to the THE CUMBERLAND by Legacy Homes. TO BE BUILT ,this One story, 2 bedroom home has2.0 baths It has a beautiful exterior with brick and hardy board built on a 53.5 by 108.3 ft lot . It has sections of steel roof catching the eye of all on the drive by. This home has a total finished area of 1574 sq ft on 1floor of total luxury.9 ft ceiling on the main floor thru. Hardwood and ceramic through the entire main floor. The beautiful kitchen has a walk-in pantry a centre island, quartz counters, , wide open to eating area and a great room with gas fireplace and built-ins on either side, loads of windows across back of this home, also a large optional covered rear porch with deck off kitchen overlooking yard, main floor office or another bedroom , main floor mud room off garage. Loads of windows across the back and front of this home. The large primary bedroom with stunning ensuite with glass shower and standalone soaker tub, 2 sink vanity with quartz counters and also a big walk-in closet 10ft x (Design your own closet organizers before close) , The basement is exceptional to finish in the future, wide open and basement has extra high ceiling for future finishing. This is a very well layout home on a quiet crescent in a fantastic area only minutes to London. Legacy Homes has other layouts and designs but is also a complete Custom Builder that can make your ideas of your new home come true. Other lots to choose from including green space lots. Please call for a private viewing or visit us in An Open House Saturdays and Sundays .Limited lot incentives currently available . (id:53488)
Nu-Vista Primeline Realty Inc.
198 Timberwalk Trail
Middlesex Centre, Ontario
Welcome to the BEDFORD Home by Legacy Homes. TO BE BUILT ,this 2 story, 4 bedroom home has 2.5 baths. It has a beautiful exterior with brick and hardy board. It has sections of steel roof catching the eye of all on the drive by. This home has a total finished area of 2458 sq ft on 2 upper floors of total luxury.9 ft ceiling on the main floor thru. Hardwood and ceramic through the entire main floor and 2nd floor foyer and master bed room .Hardwood stairs leading to upstairs as well. The beautiful kitchen has a walk-in pantry , a centre island, quartz counters , wide open to eating area and a great room with gas fireplace and built-ins on either side, loads of windows across back of this home, also a large optional covered rear deck off kitchen overlooking yard, main floor office, main floor mud room off garage. Loads of windows across the back and front of this home. Going to the upper floor is hardwood stairs, the large primary bedroom and stunning ensuite with glass shower and standalone soaker tub, 2 sink vanity with quartz counters and also a big walk-in closet (Design your own closet organizers before close) ,Bedroom 2 is large with own large walk-in closet . 3rd and 4th bedrooms both have walk-in closets, second level separate stunning laundry room with quarts counters . The basement is exceptional to finish in the future, wide open and basement has extra high ceiling for future finishing. This is a very well layout home on a quiet crescent in a fantastic area only minutes to London. Legacy Homes has other layouts and designs but is also a complete Custom Builder that can make your ideas of your new home come true. Other lots to choose from including greenspace lots. Please call for a private viewing or visit us in An Open House Saturdays and Sundays . (id:53488)
Nu-Vista Primeline Realty Inc.
Lot 67 - 40 Benner Boulevard
Middlesex Centre, Ontario
Welcome to Kilworth Heights West; Situated in the heart of Middlesex Centre and just minutes from West London's desirable Riverbend area. This master-planned community offers the perfect blend of small-town charm and modern convenience. Enjoy quick access to Highway 402, nearby shopping, dining, recreation facilities, golf courses, and scenic provincial parks. Families will appreciate excellent schools, walkable streets, and the welcoming atmosphere that make Kilworth one of the area's most sought-after places to call home.TO BE BUILT by Melchers Developments Inc., Award-Winning, family-run builder celebrated for timeless design, exceptional craftsmanship, and personalized service. Phase III homesites are now available with both one-floor and two-storey designs. Choose from existing floor plans or collaborate with the Melchers team to create a fully customized home designed around your lifestyle. Every residence showcases superior quality and attention to detail, featuring high ceilings, hardwood flooring, pot lighting, oversized windows and doors, custom millwork and cabinetry, and an impressive list of upgraded finishes included as standard. Homeowners enjoy in-house architectural design and professional decor consultation, ensuring each home reflects their vision and the builder's legacy of excellence. With 40' and 45' lots available and full Tarion Warranty coverage, now is the perfect time to build your dream home in a community where legacy and lifestyle come together. Visit our Model Homes at 44 Benner Boulevard, Kilworth, and 110 Timberwalk Trail, Ilderton. Open House most Saturdays and Sundays 2-4 PM. Register now for builder incentives and beat the 2026 price increases - reserve your lot today! Photos shown are of similar model homes and may include optional upgrades not included in the base price. (id:53488)
Sutton Group Pawlowski & Company Real Estate Brokerage Inc.
Exp Realty
1012 Oakcrossing Road
London North, Ontario
Bring your vision-and a little elbow grease-and turn this generously sized two-storey home into a true showstopper! Offering approximately 2,400 sq ft above grade plus a SEPARATE APARTMENT with private entry, this property is a rare opportunity for multi-generational living or added rental income. The main floor offers a sizable living room, 2 piece bathroom and roomy kitchen offering an abundant amount of storage and a breakfast bar leading into the rear family room with walkout to the backyard. On the second level you'll have more than enough room for the whole family with 4 oversized bedrooms; the primary with its own ensuite, walk in closet and laundry room! LOWER APARTMENT is a bright and modern 1 Bedroom + Den, open concept living and dining area with its own laundry hook ups. Attractive features of the home include hardwood and ceramic flooring on main and lower levels, stamped concrete sidewalk, shingles (approx. 2017). Situated on an expansive, corner lot with a double attached garage in a family friendly neighborhood close to schools, shopping, UWO, University Hospital, restaurants, Costco, parks and public transit. This home is ideal for large families, investors, or anyone looking to build equity in a sought-after location. Don't miss this lucrative opportunity-with a little TLC, this property will shine! Property is being sold "as is" and Seller makes no warranties or representations in this regard. (id:53488)
The Realty Firm Inc.
Pt Lt 6 Concession 8 Road
Elizabethtown-Kitley, Ontario
Great land/building lot opportunity with 2 potential severances! 120 acres located on a paved road 15 minutes South of Smithville & Merrickville, 20 minutes North of Brockville & the 401. With frontage on both County Rd 7 and the Kitley Line 8 this property offers great access and many great spots to build a home. It offers two beautiful fields with a total of 33.5 workable acres that are mostly made up of stone-free Uplands Sandy Loam, ideal for growing a wide range of crops including cash-crops, vegetables etc. There are approximately 55 acres of pasture in the South-East corner, with some trees to provide shade. There are also approximately 20 acres of hardwood bush, including sugar maples, at the North end of the property, great for the outdoor enthusiast and hunter. Other features include a well, an old horse stable and several tree stands. With the price of farmland in other parts of the province being much higher, and building lots having increased in price as well, there is plenty of room for this property to appreciate in price. This parcel has something for everyone, come and check it out today! (id:53488)
RE/MAX Centre City Realty Inc.
14 Antrim Street
St. Thomas, Ontario
Are you a First-Time Buyer looking for a great starter home or a Buyer looking to get out of renting and into home ownership? Then you need to have a look at this move-in condition home. MAIN FLOOR: The main floor features a bright south facing Livingroom that expands into a large Diningroom with enough space for a main floor office or play area - all with new laminate flooring (2025). The Kitchen has been freshly painted and includes 2 appliances and access to the rear mudroom that allows easy access to both the rear Sundeck and the side driveway. The main floor Bath has been recently updated. SECOND FLOOR: The second level features 3 Bedrooms - the Primary Bedroom includes a large closet and bright south facing windows. BASEMENT: The full basement includes space for the Laundry and ample storage space. EXTERIOR: Outside you'll find a paved drive for 2 vehicles, a fully fenced yard that backs onto another street making it very easy to move your trailer into the yard for storage, a large Sundeck with a portion being covered - perfect for the BBQ, a Garden Shed (needs roofing repairs) and lean-to storage space. UPDATES: This home has had many recent updates including Timberline shingles, eaves, soffits and fascia, siding, drywall, insulation, interior paint and many windows. CHECK IT OUT: Please don't hesitate to checkout this great home and you will find that it's the perfect investment for your family. (id:53488)
Coldwell Banker Star Real Estate
405 Darcy Drive
Strathroy-Caradoc, Ontario
Welcome to 405 Darcy Drive! Situated on a premium corner lot, this show-stopping home is more than just a place to live, it's a lifestyle, a sanctuary, and the crown jewel of the neighbourhood. Featuring 6 spacious bedrooms, 4 designer bathrooms, and thoughtful upgrades throughout, this residence seamlessly blends timeless design with modern elegance. From the moment you arrive, the extra-wide front porch, mature trees, and professionally landscaped gardens set the stage. Inside, a grand double-height foyer with custom built-ins welcomes you into a space where every detail has been carefully curated. Off the entrance, a stylish office/den with deep blue feature wall and large windows offers a perfect place to work or create. The main living area is breathtaking, with soaring ceilings, massive windows, and a striking gas fireplace wall that anchors the space with warmth and sophistication. Flowing into the dining room and chef's kitchen, the open-concept layout is ideal for entertaining. The kitchen shines with quartz countertops, central island, premium cabinetry, and high-end finishes throughout. The main-floor primary suite is a true retreat with tray ceiling lighting, generous space, and a spa-like ensuite with heated floors. A well-designed mudroom/laundry combo with access to heated garage and a chic powder room with a custom wood and glass bowl sink adds convenience and style. Upstairs, an extra wide hallway leads to four bedrooms, three with walk-in closets, and a beautifully appointed bathroom. The fully finished basement adds another level of luxury with a 6th bedroom, spacious great room with wet bar, recreation/games room, and a sleek 3-piece bath. Step outside to your private backyard oasis complete with deck, pergola, green turf, wood fire pit, electrified shed/bar, mature gardens, and a borewell fed sprinkler system. A perfect blend of tranquility and function. Don't miss your chance to call this exceptional property home. (id:53488)
Century 21 First Canadian Corp. Dean Soufan Inc.
Century 21 First Canadian Corp
656 Ketter Way
Plympton-Wyoming, Ontario
MOVE IN READY! Introducing "The Marshall Custom" built by Colden Homes located in the charming town of Plympton-Wyoming. Ideally located near the 402 & a short drive to Sarnia & Strathroy, enjoy peaceful suburban living with easy access to nearby conveniences. This home features 1,741 square feet of open-concept living space. With a functional design and modern farmhouse aesthetics, this property offers a perfect blend of contemporary comfort and timeless charm. Large windows throughout the home flood the interior with natural light, creating a bright and welcoming atmosphere. The main floor features a spacious great room, seamlessly connected to the dinette and the kitchen, along with a 2-piece powder room and a convenient laundry room. The kitchen offers a custom design with bright two-toned cabinets, a large island, and quartz countertops. Contemporary fixtures add a modern touch, while a window over the sink allows natural light to flood the space, making it perfect for both everyday use and entertaining. Upstairs, the second floor offers three well-proportioned bedrooms and a laundry room. The primary suite is designed to be your private sanctuary, complete with a 5-piece ensuite and a walk-in closet. The other two bedrooms share a 4-piece full bathroom, ensuring comfort and convenience for the entire family. Includes Tarion Warranty & Property Survey. Taxes & Assessed Value yet to be determined. (id:53488)
Century 21 First Canadian Corp.
309 - 727 Deveron Crescent
London South, Ontario
Welcome to this bright and spacious 2-bedroom condo located on the top floor of a desirable corner unit on Deveron Crescent. This well-maintained home features convenient in-suite laundry, a cozy gas fireplace, and two dedicated parking spaces. Enjoy access to fantastic amenities, including an outdoor pool and ample visitor parking. Perfect for first-time buyers, downsizers, or investors alike, don't miss this opportunity to own in a well-managed complex close to all essentials. (id:53488)
Pinheiro Realty Ltd
8 - 234 Peach Tree Boulevard
St. Thomas, Ontario
Welcome to this beautifully maintained detached brick bungalow condo located in the quiet, well-managed Southpoint Condominium Communities. Built by the trusted local builder Hayhoe Homes, this charming residence offers 2+1 bedrooms, 3 bathrooms, and the convenience of main-floor living close to parks, schools, and shopping. Step inside to a spacious foyer with a large closet, a 2-piece powder room, and a mudroom/laundry room with inside access to the attached double-car garage. At the heart of the home is a bright open-concept kitchen, dining, and living area, featuring vaulted ceilings, a cozy gas fireplace, and large windows that fill the space with natural light. The kitchen is equipped with granite countertops, a breakfast bar, cooktop with retractable counter top downdraft range hood, and built-in oven ideal for entertaining or everyday living. From the dining area, walk out to your covered patio, overlooking a beautifully landscaped shared courtyard a peaceful place to relax or host guests. The built-in lawn sprinkler system keeps the exterior lush and low-maintenance.The spacious primary suite features a walk-in closet and a private 4-piece ensuite. A second main-floor bedroom offers flexibility as a guest room or home office.The fully finished basement expands your living space with a large recreation room featuring an electric fireplace, a third bedroom with California shutters, a full 3-piece bathroom, and a generous utility/storage room perfect for a future gym, hobby area, or games room. Enjoy the freedom of a freehold-style home with all the low-maintenance benefits of condo living. This is a fantastic opportunity for downsizers, retirees, or anyone seeking a quiet, turnkey lifestyle in a well-built, thoughtfully designed home. (id:53488)
RE/MAX Centre City Realty Inc.
91 - 1247 Huron Street
London East, Ontario
NO DOWN PAYMENT MAY BE AVAILABLE - Ask About City of London First-Time Home Buyer Programs! Beautifully maintained 2+1 bedroom townhouse offering excellent value for first-time buyers seeking low-maintenance living. Eligible buyers may qualify for City of London first-time home buyer incentives that can assist with a down payment, making homeownership more accessible than ever. This home features a newly finished full bathroom upstairs, a main-floor powder room, and a new forced-air heat exchanger installed in 2025. Strong cash-flow potential for long-term tenants or a student rental, thanks to its close proximity to Fanshawe College. Enjoy low condo fees that include water, snow removal, grass maintenance, and parking-keeping monthly costs low and predictable. The unit includes two parking spaces, a private backyard, and is tucked away from traffic while remaining just minutes from Highbury & Huron's shopping, restaurants, and transit.Vacant and ready for immediate possession. (id:53488)
Initia Real Estate (Ontario) Ltd
288 Ashford Street
Central Elgin, Ontario
**Currently under construction ** Welcome home to this beautifully crafted new build in the heart of Belmont, a welcoming and family-friendly community just minutes east of London and close to Hwy 401. Perfectly positioned with no rear neighbours, this home backs directly onto open soccer fields, offering peaceful views and space for kids to play right outside your backyard.Built with quality and attention to detail, this home features 2x6 exterior wall construction, and energy-efficient systems including a 96% high-efficiency furnace, HRV, and central air. The thoughtfully designed interior showcases a bright, open-concept layout with granite kitchen countertops, soft-close cabinetry, a unique staircase upon entry, and modern finishes throughout.Enjoy stylish and durable flooring including vinyl plank on the main level, tile in bathrooms and laundry, and cozy carpeted bedrooms. Additional highlights include 9' basement walls, a 200-amp electrical service, CAT5 wiring, insulated garage, and a tankless hot water system (rental).The exterior is just as impressive with Brampton brick, prefinished aluminum soffit and fascia, Handi Paver driveway, and fully sodded lot. Finished with care right down to the details , including full-height bathroom mirrors, Moen fixtures, and a professionally cleaned home prior to closing.A wonderful opportunity to own a brand-new home in a growing community that offers small-town charm with easy access to city amenities. (id:53488)
Blue Forest Realty Inc.
Contact Melanie & Shelby Pearce
Sales Representative for Royal Lepage Triland Realty, Brokerage
YOUR LONDON, ONTARIO REALTOR®

Melanie Pearce
Phone: 226-268-9880
You can rely on us to be a realtor who will advocate for you and strive to get you what you want. Reach out to us today- We're excited to hear from you!

Shelby Pearce
Phone: 519-639-0228
CALL . TEXT . EMAIL
Important Links
MELANIE PEARCE
Sales Representative for Royal Lepage Triland Realty, Brokerage
© 2023 Melanie Pearce- All rights reserved | Made with ❤️ by Jet Branding
