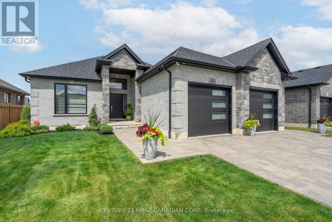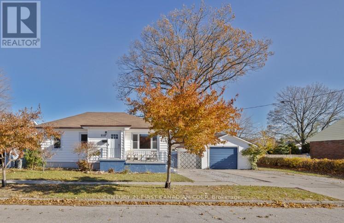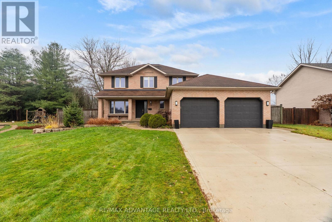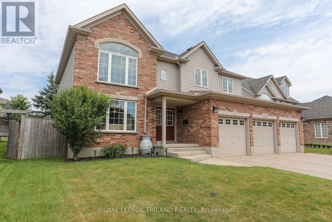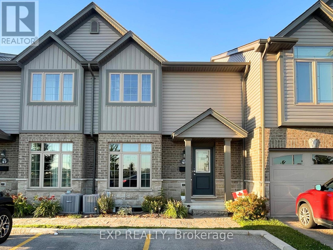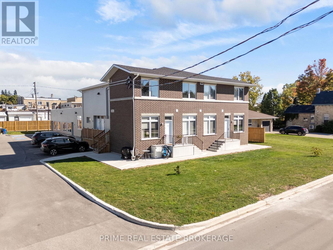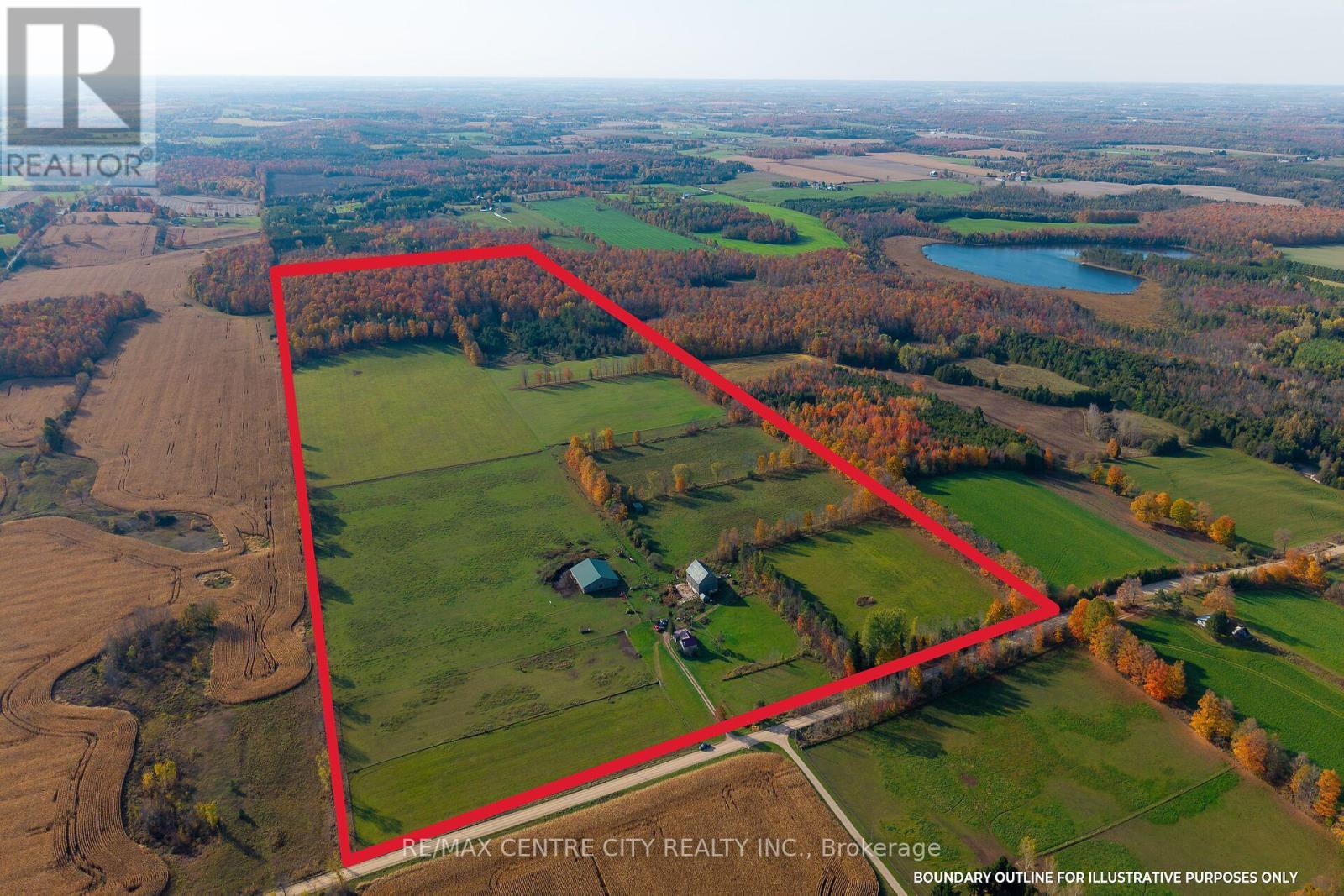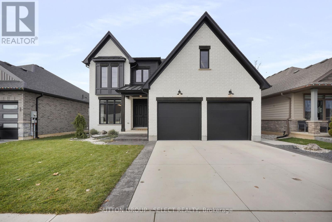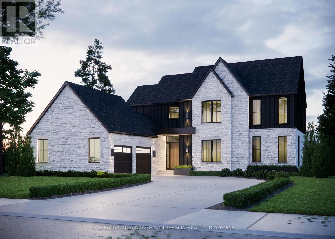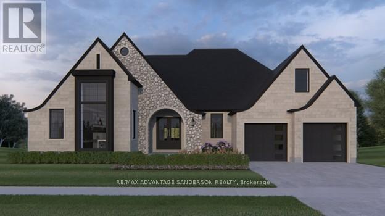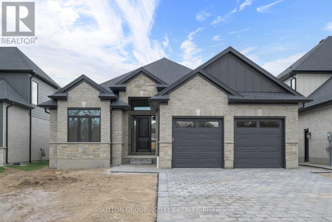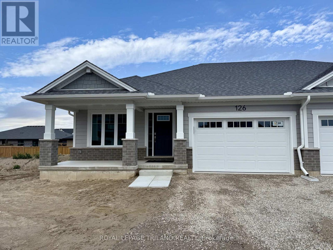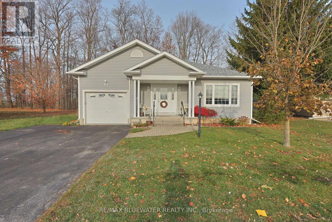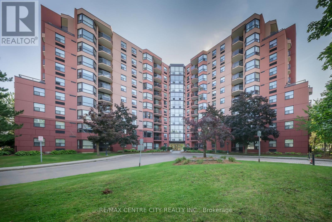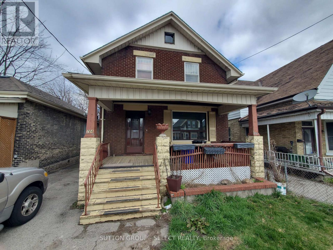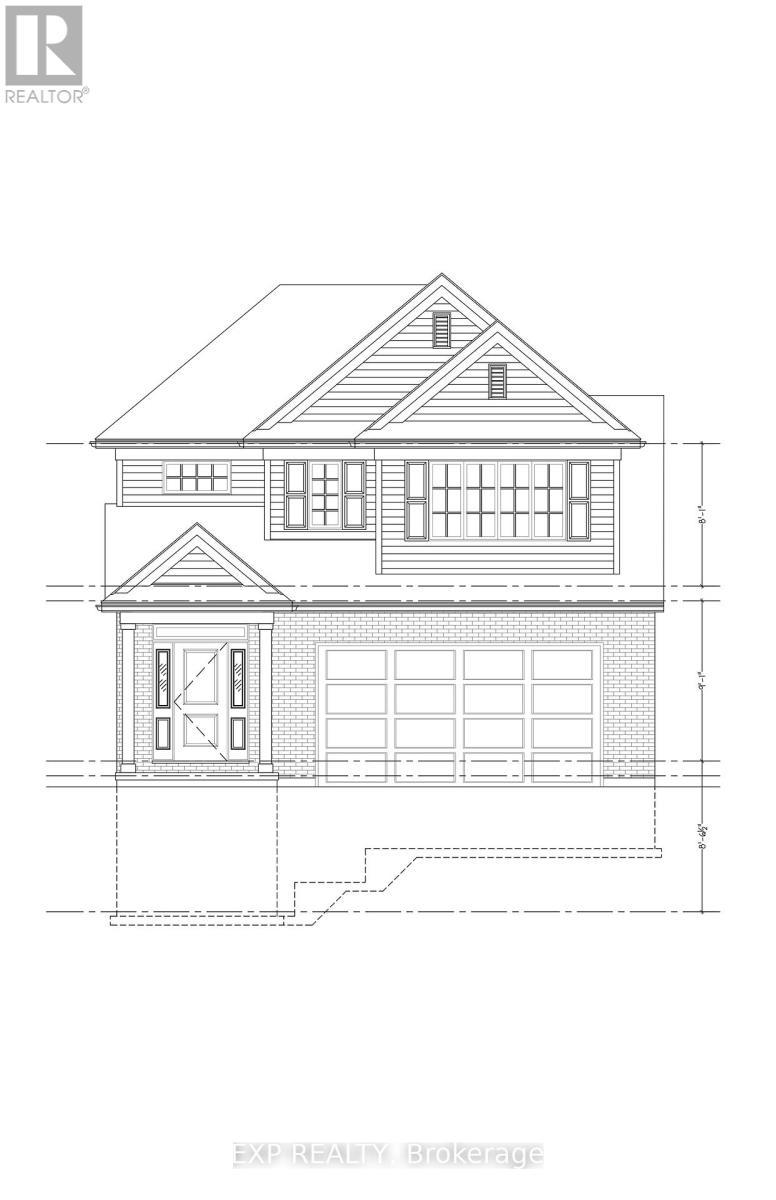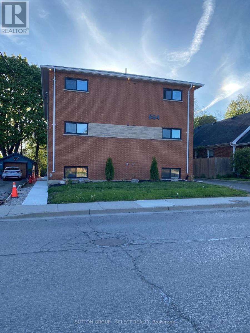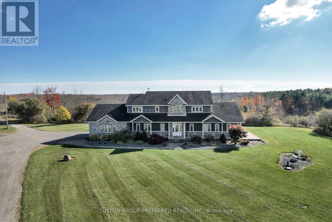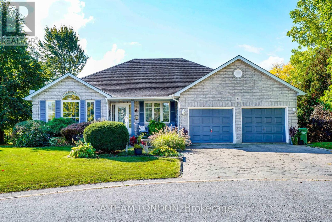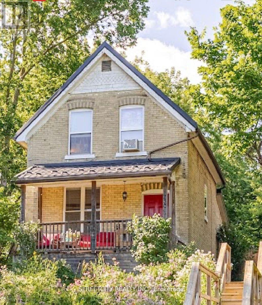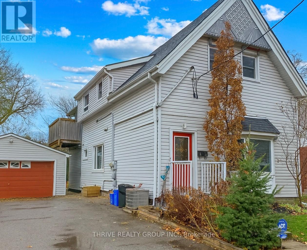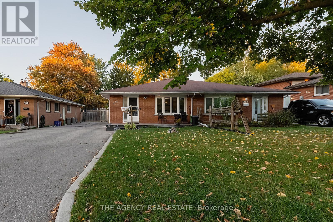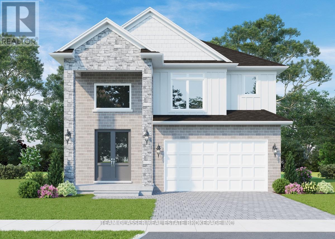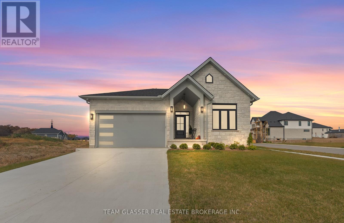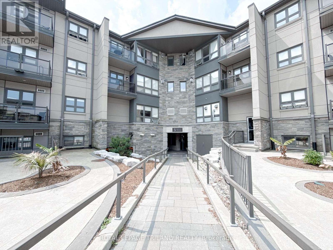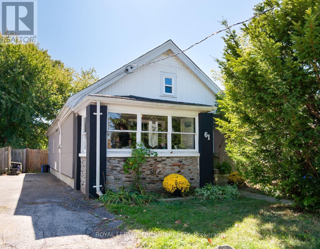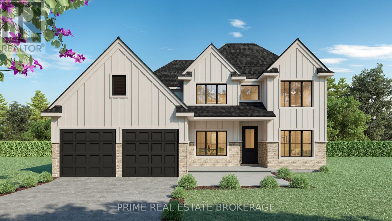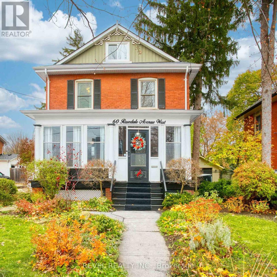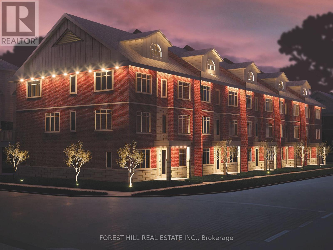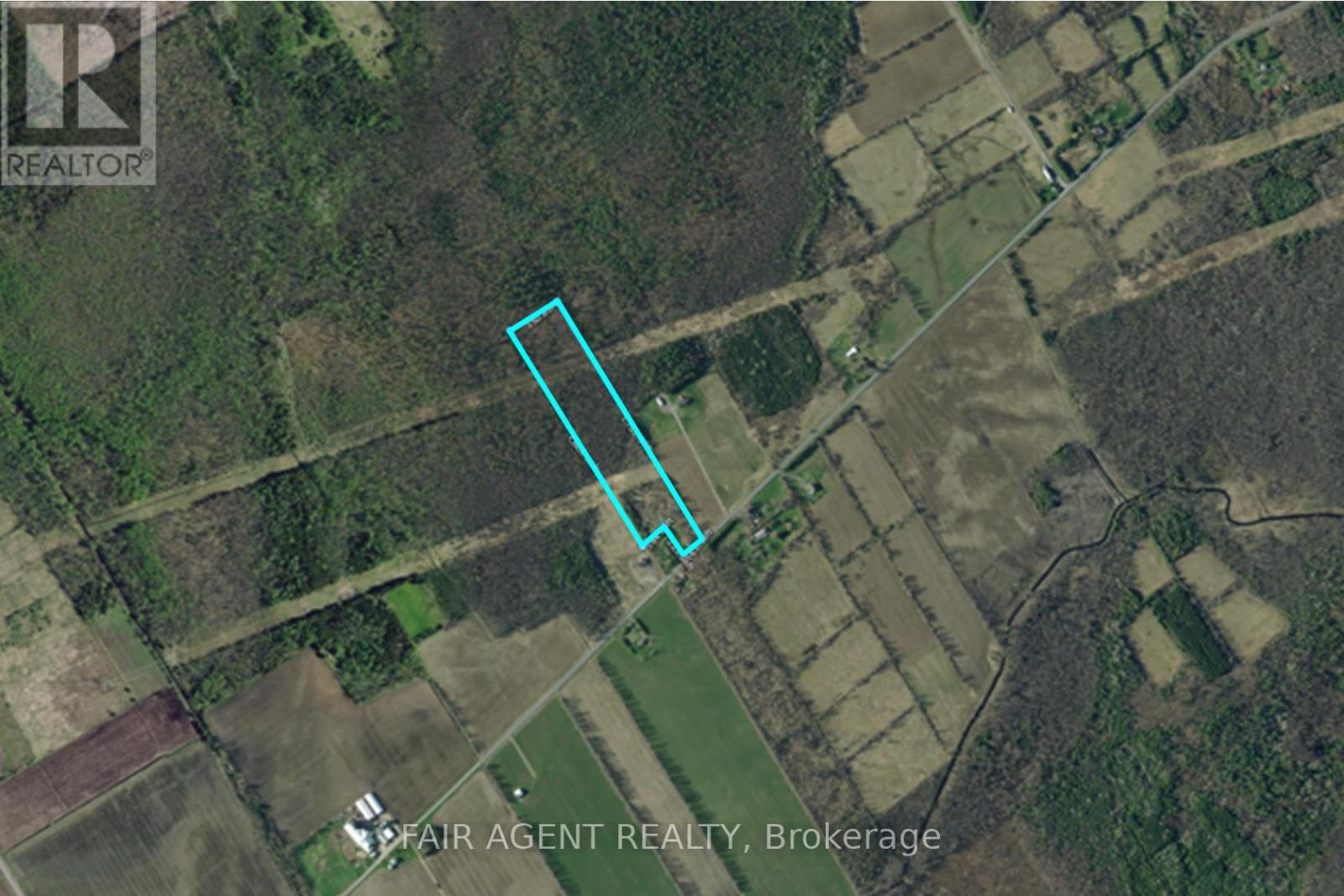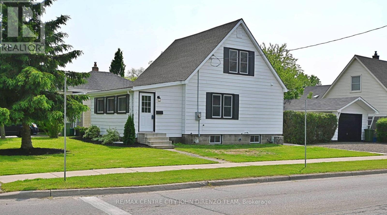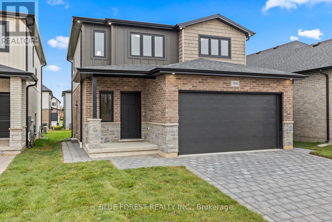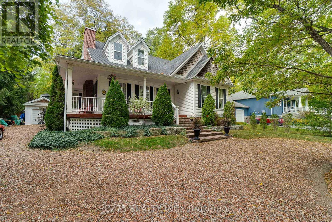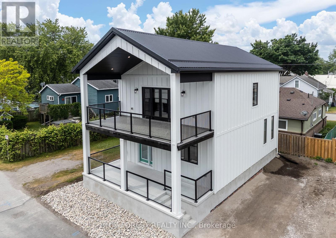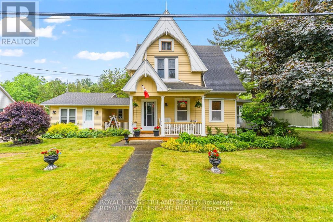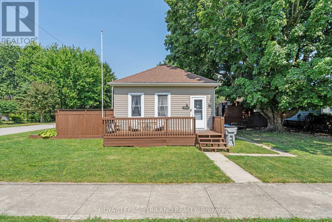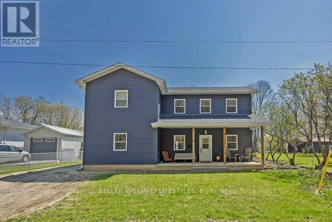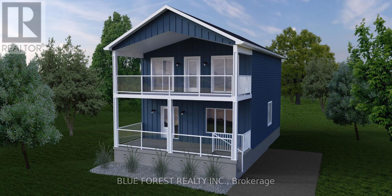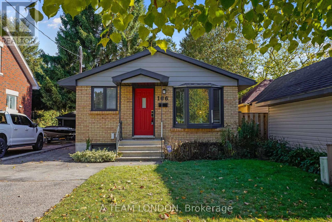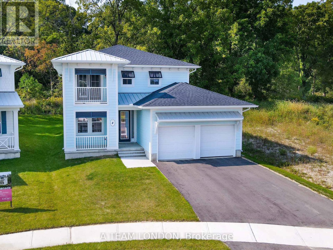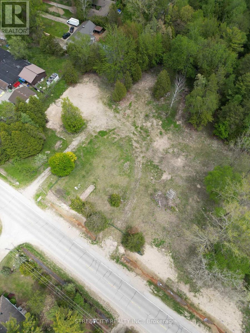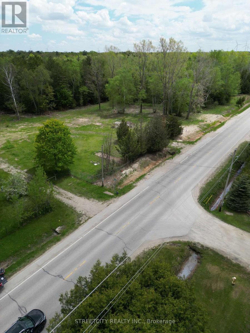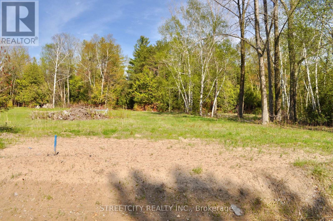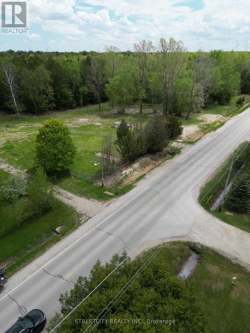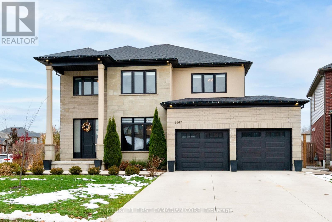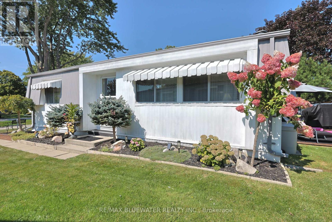16 Foxborough Place
Thames Centre, Ontario
Welcome to the lovely town of Thorndale. This stunning Stone Haven home was built in 2020 and has only gotten better since then. Walking in you will be enthralled by the 12 foot ceilings in the foyer welcoming you into open living space that is both elegant and comforting . The extended kitchen design offers additional cabinetry and counterspace, ideal for entertaining or everyday living. In 2023, the fully finished basement added two spacious bedrooms and a luxurious steam shower, creating the perfect retreat for guests or extended family. Outside, the widened driveway entrance enhances curb appeal and convenience, while the beautifully crafted interlocking brick patio in the backyard provides a serene space for outdoor gatherings and relaxation. Additional upgrades include a tankless on-demand water heater and a water softener system, both of which are owned, house is wired for generator, wired for security system and cameras, and remote controlled blinds in living space.Every detail has been carefully considered to offer comfort, elegance, and lasting value. (id:53488)
Century 21 First Canadian Corp
118 Gordon Street
Sarnia, Ontario
3+1 Bedroom Bungalow on Gordon St, between Nelson & Maxwell - ideal for a starter home, multigenerational living, or retirement.Features a 1.5-car detached garage with electricity, hardwood floors in the living areas and bedrooms, and a newer kitchen with vinyl flooring and a portable dishwasher, open to the dinette and deck. The main floor includes a 4-piece bath, while the bright finished basement-set up as a granny suite-offers above-grade egress windows, a bedroom, 3-piece bath, and kitchenette. A separate bonus family room and small office provide extra living space and flexibility. Appliances include fridge, stove, dishwasher, washer, and dryer. Upgrades include a tankless water heater, central air, HEPA filter with UV light, newer furnace, vinyl windows, 100 AMP panel, and roof shingles replaced in 2015.Enjoy a low-maintenance yard with a perennial front garden. Conveniently located near Northgate Shopping, the hospital, and parks, and just a 10-minute walk to Centennial Bay.Move-in ready - call today! (id:53488)
Century 21 First Canadian Corp
21 Village Gate Crescent
Thames Centre, Ontario
Desirable Family Home in Dorchester! This property is strategically located on a quiet crescent with an incredible, oversized pie-shaped lot backing onto an open field for unmatched privacy. Bright eat-in kitchen, formal dining/living room, and main floor family room with gas fireplace. Spacious primary suite with walk-in closet and ensuite with jetted tub. Main floor mudroom with laundry, carpet free home, double attached garage with six-car driveway, and a massive covered deck perfect for hosting and enjoying the exceptional fully-fenced backyard. Located in a quiet family-friendly neighbourhood, surrounded by farm fields & close to the 401. Basement has been remediated (Nov 2025) with transferable warranty from Best Plumbing & Drainage Contractors. See documents section. Power of sale - property sold as-is. (id:53488)
RE/MAX Advantage Realty Ltd.
1356 Birchwood Drive
London South, Ontario
Welcome to this impeccably maintained and spacious Byron residence, ideally situated just steps from Byron Sports Park and a short drive to Boler Mountain. The main floor offers a formal living room with a striking cathedral ceiling and a separate dining room, perfect for hosting family gatherings or formal dinners. At the heart of the home, the open-concept great room features a generous kitchen, dining area, and a family room with a gas fireplace, creating a seamless space for both everyday living and entertaining. A convenient powder room, main floor laundry, and inside access to a triple-car garage with a professionally installed EV charger add to the functionality of this level. Upstairs, a grand open staircase leads to four spacious bedrooms, including a well-appointed primary suite with a walk-in closet and private ensuite. All second floor bedroom window replaced this past summer. The fully finished lower level offers exceptional versatility, featuring a large recreation room, two additional bedrooms or home offices, a full bathroom, and a cold storage room. Outdoors, the beautifully landscaped, pool-sized backyard is an inviting retreat, complete with a deck (installed in 2020), gazebo, full fencing, and a natural gas BBQ hookup. Additional highlights include: All appliances, central vac, gazebo, and BBQ cover included. Shingles replaced in 2020 with a 50-year transferable warranty. Surround sound speakers in the basement (negotiable). With its thoughtful layout, numerous updates, and prime location, this property is an exceptional opportunity for discerning buyers. Closing is flexable! (id:53488)
Royal LePage Triland Realty
45 - 3400 Castle Rock Place
London South, Ontario
Welcome to this beautifully maintained 2019-built condo townhouse offering 4 spacious bedrooms, 3.5 bathrooms, with a fully finished basement with a bedroom and full bath - perfect for extended family or guests. This bright and modern home is carpet-free throughout (except stairs) and boasts a separate living room with large windows, allowing natural sunlight to fill the space all day long thanks to the unobstructed front view with no home in front. The open-concept layout flows into a stylish kitchen with quality finishes and dining area, while upstairs features three generously sized bedrooms, including a primary suite with ensuite bath. The laundry room's is fully finished with new flooring , large closet for storage. and the convenient full bath with walk in shower. This is an incredible home offering outstanding quality and value with convenient access to 401/402, close to public transportation , and to amenities including restaurants, shops, banks, grocery stores. Its ideal location within the castle Rock complex offers privacy and quite enjoyment, not to be missed! (id:53488)
Exp Realty
370 William Street
South Huron, Ontario
Situated in a prime central location in Exeter, this fully renovated 10 units with a management suite apartment building offers a turnkey investment opportunity in a thriving Southwestern Ontario community. The property features a mix of one and two bedroom units, each thoughtfully updated with modern finishes and functional layouts that appeal to today's tenants. With ample on-site parking, and updated mechanicals, this asset provides investors with a stable and efficient operation from day one. Within walking distance to downtown shops, restaurants, schools, and amenities, the building benefits from strong local rental demand and consistent occupancy. Exeter continues to attract both residents and businesses with its small-town charm, proximity to London, and convenient access to Lake Huron's beaches. Combining quality renovations, a desirable unit mix, and a prime in-town location, this property stands out as a secure, income-producing investment with long-term upside in a steadily expanding market. Exeter continues to demonstrate strong fundamentals. Its central location attracts both long-term residents and commuters working in nearby centres like London and Stratford, creating steady rental demand and low vacancy rates. The local economy is diversified, supported by agriculture, healthcare, education, and growing retail and service sectors. Infrastructure improvements and continued population growth across Huron County further contribute to long-term property appreciation. Exeter offers the rare combination of affordability, consistent returns, and community growth potential. (id:53488)
Prime Real Estate Brokerage
442146 Concession Road 8
West Grey, Ontario
A rare opportunity for a peaceful country property, minutes from the quaint town of Elmwood, and 9km north of Hanover. This beautiful farm has close to 100 acres, that includes approximately 20 acres of forest, that has not been logged since 1999. The 80 acres could be all workable if so desired.There is a well built board and batten barn, ideal for a horse or hobby farmer. There are 12 stalls of which the inner walls can be easily removed to make a long run in or completely remove the stalls to make a riding and training area. The bank barn has 4 standing stalls, 7 box stalls and a potential for 2 more stalls as well as storage for hay and straw. The log home (which needs some tlc) was built in 1880.Enjoy the quiet and serene atmosphere and appreciate the peaceful surroundings after a days work. (id:53488)
RE/MAX Centre City Realty Inc.
173 Collins Way
Strathroy-Caradoc, Ontario
Welcome to 173 Collins Way, a beautifully upgraded two-storey home with POOL offering approx. 3,500 sq. ft. of finished living space in one of Strathroy's most desirable neighbourhoods Southgrove Meadows. Perfectly positioned next door to Caradoc Sands Golf Course and backing onto peaceful open farmland, this property screams luxury living with everyday comfort. The main floor features a versatile formal dining room that can double as a home office, along with an impressive open-concept great room, dinette, and chef's kitchen. The great room showcases a natural gas fireplace with shiplap surround, several windows overlooking oasis backyard, while the kitchen boasts custom cabinetry with quartz countertops, a custom range hood, stainless steel appliances. Fully built-in walk-in pantry with additional access to the mudroom and heated garage with epoxy flooring. Upstairs you'll find 4 spacious bedrooms, including a stunning primary suite with a massive walk-in closet and spa-inspired ensuite featuring dual vanities, a freestanding tub, and a walk-in tiled shower. A second-floor laundry room adds convenience, along with a large main bathroom ideal for kids or guests. The fully finished lower level adds exceptional bonus living space. Enjoy a spacious second great room/rec room with luxurious plush carpeting, perfect for movie nights, kids' play space, a home gym, or additional entertaining. The lower level also features a 5th bedroom ideal for guests, teens, or extended family, along with a beautifully finished full bathroom for added convenience. Outside is an entertainer's dream with a two-tier deck with glass railing, a beautiful inground heated saltwater pool, pool house/ bar and a concrete pad wrapping around the side of the home connecting to the concrete double driveway. The property is professionally landscaped and equipped with an irrigation system and sand point for low-maintenance care. A rare offering combining luxury, location, and lifestyle. (id:53488)
Sutton Group - Select Realty
14230 Thirteen Mile Road
Middlesex Centre, Ontario
Welcome to beautiful Birr Estates! This is the custom home building opportunity you have been waiting for! Looking for more space than the 40'-60' building lots you are restricted to in the city? Looking to truly customize your dream home from the ground up? These stunning properties are 1.125 acres with the most spectacular sunsets and panoramic rolling farmland views, small-town community feel, excellent schools, all within a short 10 minute drive to all the amenities of North London. Our Anya model is a stately two-storey 3,360sf beauty with a beautiful stone & board and batten façade. The main floor features a large open concept living, dining, & kitchen area with lots of large windows to capture the beautiful country views. The kitchen is outfitted with beautiful custom cabinetry, stone counter tops & appliances are included! The walk-in pantry is finished to match the kitchen. Step through glass French doors into the large executive home office. A laundry room featuring custom cabinetry & stone counters, washer dryer set, separate mudroom, & powder room complete the main floor. Ascend the oak staircase to the second floor where you will find 4 large bedrooms, the 4th has its own ensuite with a glass shower. All bedrooms feature large closets and windows, and hardwood floors. Bedrooms 2 and 3 share a beautiful 4 pc bathroom. The large principal suite gives striking views through the oversized bedroom window and a 5-pc ensuite with a freestanding tub. All bathrooms are completed in custom cabinetry, stone countertops, tile tub & shower surrounds & beautiful fixtures. DETAILS Custom specializes in custom design + build projects, and does not believe you should be restricted to a specific house model or a selection of possible finishes. If The Anya is not quite perfect for you no problem! -an existing plan can be customized, or start fresh. They believe in working together to design your dream home it should be 100% you! To Be Built. This is Lot 4. (id:53488)
RE/MAX Advantage Sanderson Realty
14216 Thirteen Mile Road
Middlesex Centre, Ontario
Welcome to beautiful Birr Estates! This is the custom home building opportunity you have been waiting for! Looking for more space than the 40'-60' building lots you are restricted to in the city? Looking to truly customize your dream home from the ground up? These stunning properties are 1.125 acres with the most spectacular sunsets and panoramic rolling farmland views, small-town community feel, excellent schools, all within a short 10 minute drive to all the amenities of North London. Our Scarlett model features 2,535sf of meticulously designed living space. The large kitchen features custom cabinetry, stone countertops and appliances included! The walk-in pantry is outfitted with custom cabinetry and counters to match the kitchen. In the vaulted great room you can relax in front of the gas fireplace while enjoying the beautiful country sunset. Continue to enjoy the country views as you enter the principal suite with its large windows and hardwood floors then step into the spa-like 5 piece bathroom and large walk-in closet. Hardwood floors continue throughout the home into bedrooms two and three, each featuring large closets and a shared 4 piece bathroom. An executive home office off of the front foyer, separate mudroom and laundry rooms, and a powder room complete this functional and beautiful main floor layout. The striking elevation of this home design definitely makes a statement, highlighted by the contrast of light brick, natural stone and black hardie accents. At DETAILS Custom, we specialize in custom design + build projects, and we do not believe you should be restricted to a specific house model or a selection of possible finishes. If The Scarlett is not quite perfect for you no problem! - we can either customize an existing plan or start fresh. We believe in working together to design your dream home from floor plan to elevations to finishes. Your home should be 100% you! To be Built. This is Lot 2B. For more info please visit www.detailscustom.ca. (id:53488)
RE/MAX Advantage Sanderson Realty
134 Harvest Lane
Thames Centre, Ontario
Welcome to the Stapleton, a thoughtfully designed 2011 sq ft, 3-bedroom bungalow that blends open-concept living with timeless comfort.Step inside and be greeted by soaring 13-foot ceilings in the foyer and great room, creating a sense of space and elegance from the moment you walk through the door. The heart of the home is the stunning kitchen, featuring a generous 8-foot island, a walk-in pantry, and seamless flow into the dinette and great room. Perfect for family gatherings or entertaining with ease.The primary suite is a true retreat with a spacious walk-in closet and a luxurious 5-piece ensuite. Two additional bedrooms, a full bath, and a convenient main floor laundry, add everyday functionality.With its thoughtful layout, high-end finishes, and attention to detail, the Stapleton offers everything you need on one level. Whether you're downsizing without compromise or looking for a family-friendly design. Contact us for more plans and lots available! ASK ABOUT HUGE INCENTIVES ON OUR OTHER LOTS! (id:53488)
Sutton Group - Select Realty
126 Styles Drive
St. Thomas, Ontario
Located in the desirable Miller's Pond close to park & trails is this brand new high-performance Doug Tarry built Energy Star, Semi-Detached Bungalow that is also Net Zero Ready! The EASTON model features 2 bedrooms (including a primary bedroom with a walk-in closet & ensuite) 2 full bathrooms (each with its own linen closet), an open concept living area including a kitchen (with an island, walk-in pantry & quartz counters) & great room. Notable features: spacious covered front porch, convenient main floor laundry, inviting foyer & luxury vinyl plank, ceramic & carpet flooring. Doug Tarry is making it even easier to own your home! Reach out for more information regarding HOME BUYER'S PROMOTIONS!!! All that is left to do is move in, get comfortable & enjoy. Welcome Home! (id:53488)
Royal LePage Triland Realty
363 Shannon Boulevard
South Huron, Ontario
INCREDIBLE VALUE IN GRAND COVE ESTATES BUILT IN 2005 BACKING ONTO NATURE! Welcome to 363 Shannon Blvd, Grand Bend in Grand Cove Estates. This 2005 site built home with single attached garage offers 1,326 sq ft of highly appointed living space. Great curb appeal with nicely landscaped gardens, covered front porch and single attached garage. Entering the home you are greeted by a spacious entrance foyer with decorative columns and double closet. Wide hallway leading to the impressive great room with cathedral ceilings and lots of windows to take in all the privacy of backing onto nature. Expansive kitchen with large eat-up island, updated appliance and lots of cabinetry. Dining area is spacious with lots of room to put in the extra table leaves for when guests come over! Living room centered around fireplace with surround. All with great views of nature through the wide two panel sliding door and large arched window above! Large primary bedroom with walk-in closet and three piece ensuite. Floorplan allows for a true second bedroom along with a third room that could be a bedroom/den/office! Second full four piece bathroom. Updated laminate flooring throughout most of the home. Mudroom off of garage offers more storage and laundry. 4 foot crawl space with concrete floor is great for extra storage if needed! Grand Cove Estates is a 55+ land lease community located in the heart of Grand Bend. Grand Cove has activities for everybody from the heated saltwater pool, tennis courts, woodworking shop, garden plots, lawn bowling, dog park, green space, nature trails and so much more. All this and you are only a short walk to downtown Grand Bend and the sandy beaches of Lake Huron with the world-famous sunsets. Monthly land lease fee of $1,070.71 includes land lease, access to all amenities and taxes. (id:53488)
RE/MAX Bluewater Realty Inc.
103 - 600 Talbot Street
London East, Ontario
Ideal downtown location for those seeking a premier urban lifestyle. Enjoy the buzz of downtown London while residing in a peaceful, recently renovated building. This first-floor, Garden View, 1100-square-foot condo offers 2 bedrooms and 2 updated bathrooms, with an updated kitchen featuring newer appliances & quartz counter tops. The unit is walking distance to Richmond Row, Victoria Park, Canada Life Place, The Grand Theatre, Covent Garden Market and London's Best Restaurants, with easy access to major transit routes to UWO and Fanshawe College. This adult-oriented, pet-free condo is perfect for downtown professionals or seniors looking to be close to amenities. The building is fully equipped with underground parking plus tons of guest parking, storage locker, an indoor pool, jacuzzi, fitness room, party room, BBQ area, and outdoor entertaining space. (id:53488)
RE/MAX Centre City Realty Inc.
764 King Street
London East, Ontario
Great property to add to your investment portfolio. New tenant will be in place by Dec 1 on a one year lease. Large house with a fully fenced yard a short distance from Western Fair, Gateway Casinos London, the Weekend Market, Fanshawe College and Downtown. This 3 bedroom, two bathroom house was tenanted with rent coming in at $2800 per month plus utilities. King street has recently undergone a massive rebuild with one way vehicle traffic and two way bus and emergency vehicle lanes. The input of our tax dollars has improved the area and curb appeal. The cap rate makes this a money maker for any investor. Separate entrance makes this one that could be duplexed. (id:53488)
Sutton Group - Select Realty
6768 Heathwoods Avenue
London South, Ontario
Built by Johnstone Homes, a trusted local builder serving London and area for over 35 years, this to-be-built 4-bedroom, 3-bath detached residence offers approximately 1,979 sq. ft. of finished space on a 48-ft lot with mature trees in southwest London's desirable Heathwoods community. Blending Lambeth's small-town character with commuter convenience, residents enjoy easy access to everyday amenities along Colonel Talbot Road, community programs at the Lambeth Community Centre, and swift connections to Highways 401 and 402. Inside, thoughtful design and quality finishes define the home's layout. Nine-foot ceilings, engineered hardwood flooring in main living areas, and generous allowances for cabinetry, counters, and flooring create a modern and adaptable interior. A vaulted ceiling over the dining area enhances the open-concept feel-ideal for family gatherings and entertaining. Upstairs, four spacious bedrooms provide comfort and functionality. The primary suite features a double sink vanity and glass-tiled shower, while a full main bath serves the secondary bedrooms. The unfinished basement, complete with a three-piece rough-in, offers potential for a future recreation room, gym, or guest suite. Curb appeal is elevated by a brick façade, paved-stone walkway and driveway, fully sodded yard, and an attached double garage with inside entry. Buyers will also appreciate the inclusion of ten hours with a professional design consultant to personalize their finishes. Flexible deposit options and eligibility for the announced First-Time Home Buyer credit further increase this home's accessibility and value. Secure pre-construction pricing today and make Heathwoods your next address. (id:53488)
Exp Realty
894 Adelaide Street N
London East, Ontario
FULLY RENOVATED 6- UNIT APARTMENT BUILDING + APPROVED DEVELOPMENT SITE. An exceptional investment opportunity in OLD NORTH. This fully renovated six-unit apartment building offers immediate cash flow and future development potential. Existing building features 5 x 2 bedroom + 1 x 1 bedroom. Completley renovated to drywall and floor to ceiling. Luxury contemporary kitchens with quartz countertops, and 3 stainless steel appliances per suite. Luxury baths with full tubs and vanities with quartz countertops. High end light fixtures, tile and flooring throughout suites and common areas. Electric fireplaces in all units. Security controlled entry with video doorbells. New electrical, plumbing, and high eff. boiler system. New eff. windows throughout. Exterior: new sidewalks and asphalt parking lot and driveway. Annual income of approximately $126,000. Turnkey investment - strong rental performance with minimal maintenance. Location benefits- prime location on the edge of Old North. Close to shopping, transit, parks, and school. High demand rental area with long term growth potential. Contact your Agent today to schedule a viewing or request full development plans. This is a rare opportunity to secure a high performing asset with built in expansion potential. (id:53488)
Sutton Group - Select Realty
32439 Walnut Line
Dutton/dunwich, Ontario
MUST SEE! Situated on almost 4 Acres this peaceful, secluded retreat with gorgeous panoramic views is ready to move in. A long winding driveway to this executive country estate with triple garage, 4 + 2 bedrooms & 4 bathrooms backs onto a forested ravine. Welcoming foyer with custom cabinets opens into an open concept layout & breathtaking views from the 2 storey wall of windows. Designer kitchen with massive island with B/I warming drawer seats 6 & has premium quality appliances including a stunning oversize fridge. Adjacent, generous, butler pantry with quartz counters, wine cooler, ice maker & lots of cupboards great when entertaining. Main floor primary bedroom with patio doors to deck & hot tub has an ensuite with soaker tub, huge dual shower, two vanities and makeup vanity & a laundry with custom cabinetry. Unique office & large landing on 2nd floor with cat walk & 3 bedrooms, one with its own balcony. Finished lower level with 2 bedrooms, rec room/ exercise area & lots or room. Huge deck overlooking treed ravine with hot tub and built in propane BBQ. The large steel Quonset hut is ideal for storage. Ample parking for those with trucks, trailers or RV's. Efficient geothermal heating & cooling. Recently hooked up to municipal water. There is egress from the 2 lower bedrooms - deck removable. The views are priceless!! (id:53488)
Sutton Group Preferred Realty Inc.
12 Huntington Terrace
St. Thomas, Ontario
Tucked away on a quiet cul-de-sac, this 3+2-bedroom, 3 full bathroom home is full of heart, sunlight, and space to truly live. From the moment you pull into the stamped concrete driveway and step through the front door, you'll feel the care and pride that's gone into every inch of this home. The bright, open layout makes it easy to connect with family and friends. The kitchen is a cooks delight, complete with a custom dining table that invites everyone to gather around and stay a while. The main floor laundry keeps life simple, and the finished basement offers even more room to relax, play, or host. Step outside and you'll find the ultimate entertaining space, a backyard built for good times, featuring an outdoor bar, space to dine or lounge, and room to enjoy sunny afternoons or starry nights. With loads of parking and a double garage, there's space for everyone to come together. Beautifully maintained and full of warmth, this home radiates pride of ownership. If you've been searching for that perfect mix of comfort, character, and community, welcome home. (id:53488)
A Team London
230 Hill Street
London East, Ontario
Charming 3-Bedroom Yellow Brick Home Near Downtown This delightful 3-bedroom yellow brick home blends timeless character with modern updates. Renovations completed over the years to provide a comfortable and inviting living space. The lower level features a cozy finished family room, perfect for relaxing or entertaining. An Eco Metal Roof was installed in April 2023 and includes a warranty (buyer to verify transferability). The property offers private rear parking with convenient access from Hill Street (see GeoWarehouse for details).Set on a spacious 32 ft x 198 ft lot, the property provides plenty of outdoor space and the potential to expand or add on, subject to city approval. Located just steps from Wellington Road, a major intersection and part of the city's rapid transit bus route, this home offers excellent connectivity to downtown, shopping, and nearby amenities. A wonderful opportunity to own a well-maintained home close to the heart of the city - ideal for first-time buyers, investors, or those seeking a blend of charm and convenience. (id:53488)
Streetcity Realty Inc.
12 Edith Street
London North, Ontario
Turnkey & Licensed Duplex in the core of London. This property has been meticulously maintained and renovated top to bottom over the past few years. The Main unit offers 2 Bedrooms + Den with an open concept layout and a walkout to the new large deck in the private backyard. The Upper unit offers 2 Bedrooms with an open concept layout and a private deck off of the living room. Both units have separate in-unit laundry as well as ALL SEPARATE UTILITIES. Plenty of parking with a double wide private driveway plus a double detached garage. The detached garage/ shop has its own Hydro Panel and can possibly be rented out for extra cashflow. Close to all amenities and walking distance to DT this property has not seen a vacancy in over 10 years. Large Lot with detached garage which may offer a potential Additional Residential Unit. This property is located close to Riverside Dr & Wharncliffe Rd. (id:53488)
Thrive Realty Group Inc.
222 Cairn Street
London South, Ontario
Great bungalow! Perfect for seniors, first time home buyers or investors. Separate entrance with basement apartment or in-law suite (not legally licensed as an apartment) Newer electrical panel, new pot lights, front porch with waterproofing along the front of the house. 10 year warranty on the waterproofing (from 2023). Fenced in yard, 2 kitchens, EV charging port and more. (id:53488)
The Agency Real Estate
64 Allister Drive
Middlesex Centre, Ontario
OPEN HOUSES only at MODEL HOME 72 ALLISTER DRIVE, Kilworth - Sat & Sun 2-4. This home is TO BE Built in beautiful Kilworth Heights West - Buy Now for 2025 OR Buy & Build New!! Designed to be comfortably situated on a 40' lot, the IRIS MODEL is a Stunning 2 storey home, 2383 sq ft that CAN be BUILT for your needs. This 4 bedroom 3.5 Bath home is ideal for a growing family or a couple looking for a home that can offer separate private home office space. This Open Concept for living model has second floor laundry, ALL 4 bedrooms with en-suite privileges and also has a two-car garage perfect for keeping your vehicle out of the elements! Strategically, located on the west end of London's city limits, this model offers a large unfinished basement with a 3-piece rough in. Quick access to Hwy402 and North or South London. Tons of amenities, recreation and great schools!! TO BE BUILT Many Magnus One floor and Two storey designs; our plans or yours built to suit and personalized for your lifestyle. 40 and 45 home sites to choose from high quality finishes and tons of standard upgrades!! Reserve Your Lot Today!! Come and see our NEW 2 Storey INDIGO Model Home at 72 Allister Drive in Kilworth Heights - OPEN EVERY Saturday & Sunday 2-4pm ** NOTE: PHOTOS ARE OF some different MAGNUS MODEL HOMEs & MAY SHOW UPGRADES & ELEVATIONS NOT INCLUDED IN BASE PRICE.** This home could be moved in before Christmas. Six weeks to complete. It's half built. (id:53488)
Team Glasser Real Estate Brokerage Inc.
Exp Realty
70 Benner Boulevard
Middlesex Centre, Ontario
TO BE BUILT! - This 1800 sq ft One floor ORCHID Model Magnus Home to be built sits on a 45 ft standard lot in Kilworth Heights III. With 3 bedrooms (3rd bdrm is Den) and 2 baths, there are more styles to choose from - many great Magnus ideas for your Dream Home! Great room with lots of windows to light up the open concept Family/Eating area and kitchen with Island. The Great room has a walk-out to the deck area, overlooking the yard. This model has stairs to the basement in the garage allowing for easy or separate access for in-law set up to the High ceiling bright lower level. **Photos are of other Stunning Magnus Built Homes - may not be available on all models** Many models to choose from with more lot sizes and premium choices for you. There is also a 1600 sq ft Bungalow and many 2 storeys ranging from 2000 sq ft and up. Let Magnus Homes Build your Dream Home with your Choice of colour coordinated exterior materials from builders samples including the Brick/Stone and siding. The lot will be fully sodded and a concrete drive for plenty of parking as well as the 2 car attached garage. 9 ft ceilings in both main and 2nd floor and engineered hardwoods on main and hallways -carpet in bedrooms and ceramic in Baths. Come and see our NEW 2 Storey INDIGO Model Home at 72 Allister Dr in Kilworth Heights - OPEN EVERY Saturday & Sunday 2-4pm. Call or text your email for packages & more models to choose from. Some 45 and 50 foot lots with a few Pie-shaped larger lots also at a premium. Great neighbourhood with country feel - Close to the Komoka Ponds, River and Wooded trails. Plenty of community activities close-by at the community centre across the road. Come and see our model at 4 Sullivan St. in Sol Haven Grand Bend! (id:53488)
Team Glasser Real Estate Brokerage Inc.
Exp Realty
110 - 5 Jacksway Crescent
London North, Ontario
Welcome to Masonville Gardens! This fully renovated complex is ideally situated in one of North London's most sought-after locations just steps from Western University, transit, shopping, and all the amenities of Masonville Place. Whether you're a student or a young professional, this is the perfect place to call home. Modern updates throughout the building make for comfortable, convenient living in a vibrant community. This renovated two-bedroom unit is move-in ready and offers rare direct access from a private patio perfect for easy entry or enjoying your morning coffee. Inside, you'll find stylish laminate flooring throughout (carpet-free!), a cozy gas fireplace, and a beautifully updated kitchen with stainless steel appliances and modern cabinetry. The location is truly unbeatable. Walk to Masonville Mall, Starbucks, Loblaws, and all the amenities of prime Masonville. Plus, there's a direct bus route that takes you to Western University and University Hospital in just minutes. (id:53488)
Royal LePage Triland Realty
61 Briscoe Street W
London South, Ontario
Charming 3-bedroom home ideally located on the edge of Old South, just steps from Manor Park and Euston Park. Set on a private 137 ft deep lot, with fully fenced yard, this property combines convenience and character in a sought-after location. The generous 34 ft long combined living and dining area, is filled with natural light and provides a warm and inviting space for entertaining or relaxing. The bright, spacious kitchen opens to the backyard for easy outdoor access. Offering parking for three cars and excellent layout flexibility the three bedrooms all have convenient closets and two bedrooms can serve as home offices or creative studios this home suits both first-time buyers and remote professionals. Raised roof offers potential to finish and utilize the attic storey. Currently tenanted by excellent long-term professionals at approximately $1,700/month (month-to-month), with tenants paying utilities. A great investment opportunity, as tenants would be interested in staying. Enjoy the charm and community spirit and neighbourhood of Manor Park, next to Old South, in this versatile, income-producing property. Note: New stove and bathtub/shower 2024. (id:53488)
Royal LePage Triland Realty
122 Kent Street
Lucan Biddulph, Ontario
To Be Built - 122 Kent Street, Lucan. Your opportunity to build a custom home with Wasko Developments, one of Southwestern Ontario's most trusted builders. This 2,400 sqft two-storey home offers a modern, elevated design paired with a highly sought-after3-car garage. The layout will feature bright, open-concept living spaces, generous room sizes, and high-quality construction throughout. Buyers will have the opportunity to personalize the interior and select finishes.Nestled in the heart of Lucan, this property blends small-town charm with modern convenience offering a peaceful lifestyle just minutes from London.Enjoy all that Lucan has to offer-parks, trails, local shops, and a welcoming, close-knit community while coming home to the craftsmanship and care of a Wasko-built residence. (id:53488)
Prime Real Estate Brokerage
60 Rosedale Avenue W
Brampton, Ontario
Welcome to 60 Rosedale Avenue West, a beautifully preserved century home in one of Brampton's most storied neighbourhoods. Set among mature trees and heritage streets, this 2.5-storey red-brick classic blends early 1900s charm with over a decade of meaningful, high-quality updates. From the moment you step onto the enclosed sunporch, the home's warmth & gentle energy are unmistakable. Inside, original wood trim, high ceilings, pocket doors, & rich hardwood floors create an inviting sense of history. The main level features a bright living room with a feature fireplace, a spacious dining room with original millwork. The refreshed kitchen has upgraded appliances, countertops & a separate coffee bar. A rare main-floor bedroom with an adjacent updated bathroom adds valuable flexibility for guests, multi-gen living or a home office. Upstairs, the 2nd level offers four comfortable bedrooms, each with it's own personality. The standout, however is the re-imagined primary suite - a serene retreat with vaulted ceilings, beautiful ensuite, generous storage & a private balcony overlooking the deep, tree-lined backyard. The finished attic expands the living space with new flooring, oversized updated windows & endless potential for a studio, playroom, office or cozy retreat. Outside, the landscaped yard is private and welcoming, complemented by a multi-tiered deck, mudroom entry, and a detached garage with recent roof and siding upgrades. The home has benefited from extensive improvements, including major systems, windows, bathrooms, flooring, doors, garage updates, and more-providing outstanding peace of mind. Located steps from downtown Brampton's shops, cafés, theatre, parks, and GO Station, this neighbourhood is experiencing exciting revitalization with improved walkability & community focus. This is a rare chance to own a piece of Brampton's history-beautifully updated, full of character & truly cherished. This home is a must see. Book your showing today! (id:53488)
Revel Realty Inc.
Royal LePage Terrequity Realty
185 Main Street
Erin, Ontario
Shovel-Ready Townhouse Development with Approvals in the Heart of Erin! Fully approved and shovel ready, this exceptional 2.5-acre residential infill site comes with municipal credits in place ready for immediate action. Kensington Square is a planned 70-unit stacked back-to-back townhouse community with four street frontages (English, Daniel, Scotch, and Main) offering maximum exposure and design flexibility. The property is flat, cleared, secured, and centrally located walkable to Main Street shops, the new Erin Public School, trails, and community amenities, with convenient GO Train access nearby. Surrounded by established neighbourhoods and across from the Erin Agricultural Society fairgrounds, it is ideally positioned for demand. Proposed homes are approx.1,500-1,800 sq ft slab-on-grade designs, reducing build time and costs while delivering spacious layouts, extra-deep garages and accessible pricing. Twenty-seven of the 70 units feature private elevators, appealing to a wide market segment. This is a rare, ready-to-build opportunity in a thriving, walkable community with minimal comparable supply. (id:53488)
Forest Hill Real Estate Inc.
Pt Lt16 North Lunenburg Road W
South Stormont, Ontario
Tucked away in the serene countryside of South Stormont, this 13.5-acre property offers a rare blend of privacy, nature, and potential. A long, tree-lined 300-foot driveway leads you into a forested retreat, where a spacious cleared area awaits ideal for accommodating multiple vehicles or adding a garage or workshop. While the property is being offered as vacant land, there are existing structures that add value and purpose, including a cozy 96 sq. ft. tiny house with a wood stove, a greenhouse, and two RVs all sold as-is. The landscape is rich with mature trees, shrubs, and perennials, creating a natural haven for wildlife. A small pond enhances the peaceful setting, inviting quiet moments watching birds or stargazing by a campfire. Whether you're dreaming of building a full-time residence, a hobby farm, or a home-based business, the possibilities are vast. Outdoor enthusiasts will love the access to trails for biking or exploring. Located just an hour from both Ottawa and Montreal, with Cornwall only 20 minutes away for shopping and essentials, this property balances seclusion with convenience. The nearby town of Ingleside provides everyday necessities, including groceries, medical care, and a bakery. Sold as is, where is, this is a unique opportunity for those seeking a slice of rural tranquillity with room to dream big. Video tour 'drive' through available. (id:53488)
Fair Agent Realty
52 Woodworth Avenue
St. Thomas, Ontario
Renovated & Updated 1.5 Storey. Nothing to do but move in. Modern décor, many updates throughout. 3 Bedrooms, 2 upper and 1 on main floor. Newer flooring, windows, doors, trim, drywall, lighting, hydro service and panel, bathroom, kitchen, exterior paint. Full unspoiled basement. Over sized garage, 3 car parking. Large rooms, flexible closing. A must see. Close to many amenities, schools, shopping, easy access location. (id:53488)
RE/MAX Centre City John Direnzo Team
3881 Ayrshire Avenue
London South, Ontario
This thoughtfully designed two-story home offers 1,836 square feet of well-planned living space, featuring an open concept main floor. The large great room seamlessly flows into a cozy dinette and a modern kitchen complete with a center island and ample cabinetry. A powder room, mud room, and access to the attached 2-car garage add functionality and convenience to the layout. The upper floor offers 4 bedrooms and 2 full bathrooms, including a spacious 4-piece en-suite off the primary suite. Other designs and lots available, contact to learn more! (id:53488)
Blue Forest Realty Inc.
605 - 380 King Street
London East, Ontario
Welcome to 380 King Street in downtown London, ideally located on rapid transit routes and steps from shops, dining, and entertainment. This bright and spacious 6th-floor condominium offers two bedrooms, two full bathrooms, and a large covered balcony with plenty of sunshine and attractive city views. The generous primary bedroom includes an ensuite, while the second bedroom is perfect for guests, a home office, or additional living space. The unit features a spacious living room with an adjoining dining area, a functional kitchen, and a good-sized storage room that could be converted to in-suite laundry. Shared laundry facilities are also available in the building. Residents enjoy access to a variety of amenities, including a heated indoor pool, gym, fitness room, sauna, family events room, library, and beautifully maintained outdoor seating areas. Pets are welcome, making this an ideal home for animal lovers. The monthly condo fee covers heat, hydro, water, Rogers internet, cable TV and one underground parking space making for truly stress-free downtown living. (id:53488)
Thrive Realty Group Inc.
20 Harrow Lane
St. Thomas, Ontario
Welcome to 20 Harrow Lane in Doug Tarry Homes' Harvest Run! This 2027 square foot, semi-detached bungalow with 1.5 car garage is the perfect home for a young family or empty-nester. This home features all main floor living with 2 bedrooms, open concept kitchen with quartz countertop island, large pantry, carpeted bedrooms for maximum warmth and luxury vinyl plank flooring throughout. The Sutherland Plan features a separate laundry/mudroom off the garage; perfect entry space for a busy family or someone with large pets. The primary bedroom contains a walk-in closet and 3-piece ensuite bathroom. Expand into the FULLY FINISHED basement which includes a large family room, 2 additional bedrooms and a 3-piece bath. Located in the sought-after South East St. Thomas area, within the Mitchell Hepburn School District and just a short walk to Orchard Park, this home is perfectly situated. Why choose Doug Tarry? Not only are all their homes Energy Star Certified and Net Zero Ready but Doug Tarry is making it easier to own your home. Reach out for more information on the current Doug Tarry Home Buyer Promo! This property is currently UNDER CONSTRUCTION and will be ready for its first family on February 10th, 2026. All that's left is for you to move in and enjoy your new home at 20 Harrow Lane! (id:53488)
Royal LePage Triland Realty
23 Mactavesh Crescent
Bluewater, Ontario
Welcome to 23 Mactavesh -- A Custom-Built Bayfield Gem! Nestled on a quiet street just 5 minutes from Lake Huron and Bayfield's vibrant downtown, this beautifully maintained newer built home offers the perfect blend of modern comfort and small-town charm. Built in 2013, this custom-built 3-bedroom + main floor den/office, 2.5-bathroom home is completely move-in ready! Main Highlights: Main floor primary suite with ensuite and laundry (2 sets) -- ideal for empty nesters. Stunning curb appeal with a wraparound front porch and detached garage. The open-concept kitchen leads into the dining room with granite countertops, a large island and bright dining room. There are sweeping high ceilings in the family room with a cozy gas fireplace and Juliette balcony from the upstairs bedroom to increase the WOW factor of this home and give it a luxurious yet cozy setting. Two sets of laundry, including one on the main floor for added convenience. Fully finished basement with a second gas fireplace, large family room, additional storage, and a half bathroom. Additional perks include a brand-new washer and dryer and a 5-piece ensuite bathroom upstairs with large walk-in closet attached. Located on a peaceful street with minimal traffic, this home is perfect for those seeking a quiet retreat with easy access. (id:53488)
Pc275 Realty Inc.
156 Maud Street
Central Elgin, Ontario
To be built. The SUNRISE model features 3 bedrooms and 3 full bathrooms, just steps to Port Stanley's Main Beach. This California inspired floorplan is an entertainers dream, with the open concept kitchen and living space on the upper level flowing seamlessly onto the expansive 24.5'x9.5' covered balcony and beautiful views it has to offer. The kitchen boasts an 8 foot island, stone countertops and elegant, ceiling height custom cabinetry from Elite Kitchen Designs. The home features 9 foot ceilings on both levels, 10 foot tray ceiling in the kitchen and living room, 10 foot wide, double door slider onto the balcony and numerous large windows throughout for ample natural light. Oak stairs, high quality SPC waterproof flooring and an abundance of pot lights are just some of the features that come standard. Build your dream home with customized choices to suit your taste choose your kitchen and vanity cabinetry, stone countertops, flooring, exterior James Hardie siding colour and much more. Listing photos are of previously built home. Four thoughtfully designed floorplans to choose from and customize, including an elevator option. Full TARION warranty. Come enjoy everything Port Stanley has to offer (id:53488)
Blue Forest Realty Inc.
303022 Grey Road 15
Meaford, Ontario
Nestled in the heart of historic Leith on a large lot sits the most picturesque classic home, also known as the Jewel of the Village. A stunning combination of historic charm and modern conveniences. This home has been lovingly maintained throughout the decades. Cozy up to your morning cup of java or tea on the covered front porch. With 4 bedrooms and two full baths a large family can comfortably enjoy this home. Main floor bedroom could be conveniently used as an in-law suite or yoga studio. Beautiful, updated kitchen with quartz countertops and island, also open to the dining room. The reading room with its vast array of windows is a haven. Living room features huge original sliding pocket doors. Multi level deck with canopy sunshade and pergola makes outdoor living easy. Meandering garden pathway with curated gardens lead to a 24 X 12 cabin with woodstove, wrap around porch and a lingering view of the river below. Multifunctional shed for gardening and storage. Attic is accessible and fully insulated waiting for your final finishings. Enjoy the extraordinary sunsets each evening by taking a short walk to shallow sandy Leith Beach. Proximity to Georgian Bay and Owen Sound. Nature lovers dream with Ainslie Wood Conservation Area to the north of Leith; Hibou Beach and Conservation Area to the south and the Bruce Trail. (id:53488)
Royal LePage Triland Realty
8026 Centre Street
Brooke-Alvinston, Ontario
Welcome to 8026 Centre St., a charming 3 bedroom bungalow with a backyard oasis and workshop ready garage. This move in ready home featuring a spacious cozy family room and open-concept kitchen with dining area, perfect for gatherings. Recent upgrades include new furnace and A/C and hot tub under a covered gazebo for year round enjoyment. Set on a large corner lot the property boasts a huge fenced backyard with an above-ground pool ideal for summer fun. The detached 2 car garage 37 x 19 offers ample parking space and is big enough to double as a workshop while enjoying the heat from a wood stove. This won't last long! (id:53488)
Royal LePage Triland Realty
6 Addison Street
Bayham, Ontario
AN INCREDIBLE HOME AWAITS IN THE CHARMING TOWN OF PORT BURWELL. CARFULLY CONSTRUCTED IN 2021,THIS HOME IS PERFECTFOR YOUR FAMILY OR AS AN INVESTMENT. USED AS A FAMILY LAKEHOUSE AND RENTED SEASONALLY, THIS 2 STOREY BEAUTY HAS ACONSISTENT 5STAR RATING AND IS A TURN KEY INVESTMENT. COMPLETELY WINTERIZED, ALL SEASON HOME. ALL FURNITURE ISINCLUDED. TASTEFULLY DECORATED THROUGHOUT AND TRULY READY TO MOVE IN OR RENT OUT. 4 HUGE BEDROOMS; AN OPEN KITCHEN/DINING AREA; SLAB ON GRADE; TWO SEPARATE LIVING ROOMS AND AN OFFICE ENCLAVE. DIRECTLY ACROSS THE STREET FROM PORTBURWELL PROVINCIAL PARK AND A PICTURESQUE 10-MINUTE STROLL TO THE WIDE, SANDY BEACH. THERE IS PLENTY OF DRIVEWAY PARKING AND A HUGE FENCED YARD, PERFECT FOR YOUR GATHERINGS AND DOGS! (id:53488)
Thrive Realty Group Inc.
154 Maud Street
Central Elgin, Ontario
To be built. The BOARDWALK model features 3 bedrooms and 2.5 bathrooms, just steps to Port Stanley's Main Beach. Build your dream home with customized choices to suit your taste - choose your kitchen and vanity cabinetry, stone countertops, flooring, exterior James Hardie siding colour and much more. On the main level, this family friendly model features an open concept kitchen, living and dining space, as well as a convenient powder room. The kitchen features a large peninsula, stone countertops and elegant, ceiling height custom cabinetry from Elite Kitchen Designs. Upstairs, you will find a primary bedroom with ensuite and WIC, as well as two bedrooms overlooking the spacious 24.5'x9.5' covered balcony. The home features 9 foot ceilings on both levels, dedicated balcony access upstairs, and numerous large windows throughout for ample natural light. Oak stairs, high quality SPC waterproof flooring and an abundance of pot lights are just some of the features that come standard. Listing photos show the SUNRISE model. Four thoughtfully designed floorplans to choose from and customize, including an elevator option. Full TARION warranty. Come enjoy everything Port Stanley has to offer. (id:53488)
Blue Forest Realty Inc.
106 Thornton Avenue
London East, Ontario
Charming brick bungalow in the heart of Old North! This 2+1 bedroom, 2 full bath home offers incredible opportunity in one of London's most sought-after neighbourhoods. Filled with natural light, this move in ready home features a functional layout with great potential to update and improve value. The finished lower level provides additional living space or is ideal for additional income potential given its close proximity to UWO. Situated on a mature, tree-lined street surrounded by well-kept homes, this property presents great upside for investors, renovators, or those looking to plant roots in one of London's most established neighbourhoods (id:53488)
A Team London
93 The Promenade
Central Elgin, Ontario
The Sun Model is a to be built, 2,085 square foot two storey home which includes 4 bedrooms, 2.5 baths and laundry on the second level. The main floor comes standard with 9' ceilings, luxury vinyl plank flooring throughout the living, dining and kitchen. The kitchen comes standard with quartz counters. Plus there is a main floor office space. Colours and finishes to be chosen with the builders Interior Decorator. Kokomo Beach Club includes a large pool, fitness centre, and an owner's lounge. The community also offers pickleball courts, playground, and more. If you are looking for life away from the city, beach town living is the perfect place to take up permanent residence. Note: Photos are from a previously built home which is the same model, planed for this lot. (id:53488)
A Team London
Part 3 W. Ipperwash Road
Lambton Shores, Ontario
Vacant Building Lot Steps to Sandy Shores in Ipperwash. Opportunity awaits with this vacant residential lot just a short walk from Lake Hurons sandy beaches. Set in the friendly lakeside community of Ipperwash and backing onto protected green space, this lot offers the perfect setting for your future cottage or year-round home. Development prep is already complete, including: Site grading and stormwater management, Hydrogeological and geotechnical studies, Septic system plans, Water connections established and Environmental impact assessment. Survey Available. Taxes to be determined. Development agreement will be registered on title. Don't wait to make your dream of lakeside living a reality! (id:53488)
Streetcity Realty Inc.
Part 2 W. Ipperwash Road
Lambton Shores, Ontario
Vacant Residential Lot Steps from Lake Huron in Ipperwash. Don't miss this rare opportunity to own a vacant residential building lot just a short walk from the stunning shores of Lake Huron. Whether you envision a year-round home or a seasonal cottage retreat, this lot offers the perfect canvas for your beachside dream. Located in beautiful Ipperwash, the property backs onto a peaceful conservation area, providing a natural, serene setting. Extensive groundwork has already been completed to support future development, including: Grading plan, Stormwater management plan, Hydrogeological and geotechnical study report,Septic system design, Water connections established at each lot and Environmental impact study. Taxes are not yet assessed. A development agreement is still to be registered on title. Let your imagination take the lead - start planning your build today in this sought-after lakeside community. (id:53488)
Streetcity Realty Inc.
Part 4 W. Ipperwash Road
Lambton Shores, Ontario
Steps from Lake Huron Build Your Dream Cottage or Home! Here's your chance to secure a vacant residential building lot just moments from the pristine beaches of Lake Huron. Nestled in the charming lakeside community of Ipperwash, this lot backs onto a protected conservation area - ideal for those seeking tranquility and nature. Extensive pre-construction work has already been completed, including:Grading and stormwater management plans, Hydrogeological and geotechnical studies, Environmental impact study, Septic design, Water services connected at the lot line, Survey available. Property taxes have not yet been assessed. Development agreement to be registered on title.Create your perfect escape in this peaceful lakeside setting! (id:53488)
Streetcity Realty Inc.
Part 5 W. Ipperwash Road
Lambton Shores, Ontario
Vacant Residential Lot Steps from Lake Huron in Ipperwash. Don't miss this rare opportunity to own a vacant residential building lot just a short walk from the stunning shores of Lake Huron. Whether you envision a year-round home or a seasonal cottage retreat, this lot offers the perfect canvas for your beachside dream. Located in beautiful Ipperwash, the property backs onto a peaceful conservation area, providing a natural, serene setting. Extensive groundwork has already been completed to support future development, including: Grading plan, Stormwater management plan, Hydrogeological and geotechnical study report,Septic system design, Water connections established at each lot and Environmental impact study. Taxes are not yet assessed. A development agreement is still to be registered on title. Let your imagination take the lead - start planning your build today in this sought-after lakeside community. (id:53488)
Streetcity Realty Inc.
2347 Yellowbirch Court
London North, Ontario
Welcome to this stunning custom Everleigh Homes Inc. built 2-storey home offering over 4,250 sq. ft. of complete finished living space on a quite cul-de-sac designed with families in mind, this property features 4 spacious bedrooms and 3.5 full bathrooms, blending luxury, comfort, and functionality. The main level showcases a breathtaking great room with 20-foot ceilings, bright, oversized windows, and a floor-to-ceiling ceramic tile fireplace that creates a dramatic yet inviting centre piece. The open-concept kitchen offers modern finishes and plenty of space for entertaining. Upstairs, a large second floor laundry room is adjacent to the primary suite which features a spa-inspired ensuite and walk-in closet, while the fully finished basement includes a large Rec-room and a full bathroom-perfect for guests or a home gym. Sitting on a massive corner lot, the home boasts a large backyard ideal for kids and family gatherings. Located within the new St. Gabriel's school district and walking distance to Sir Arthur Currie Public School, this property offers the best in location, space, and quality craftsmanship. Experience luxury living in one of north London's most desirable neighbourhoods-this home truly has it all! (id:53488)
Century 21 First Canadian Corp
208 Biltmore Drive
South Huron, Ontario
Welcome to 208 Biltmore Drive, Grand Bend in the 55+ leased land adult community of Grand Cove Estates! Situated on a private cul-de-sac offering beautifully landscaped gardens. Deck offers privacy and space to relax outside with room for lots of patio furniture. This Pinery Model allows for lots of natural light throughout and updated laminate flooring throughout living space. Kitchen is just off the dining area and offers door to back deck for easy access for BBQ season. Living room with wood fireplace makes for a cozy feeling even during the colder months. This floorplan allows for spacious primary bedroom, second bedroom/den/office and full four piece bathroom with jetted tub! Grand Cove Estates is a 55+ land lease community located in the heart of Grand Bend. Grand Cove has activities for everybody from the heated saltwater pool, tennis courts, woodworking shop, garden plots, lawn bowling, dog park, green space, nature trails and so much more. All this and you are only a short walk to downtown Grand Bend and the sandy beaches of Lake Huron with the world-famous sunsets. Monthly land lease fee of $865.52 includes land lease, access to all amenities and taxes. (id:53488)
RE/MAX Bluewater Realty Inc.
Contact Melanie & Shelby Pearce
Sales Representative for Royal Lepage Triland Realty, Brokerage
YOUR LONDON, ONTARIO REALTOR®

Melanie Pearce
Phone: 226-268-9880
You can rely on us to be a realtor who will advocate for you and strive to get you what you want. Reach out to us today- We're excited to hear from you!

Shelby Pearce
Phone: 519-639-0228
CALL . TEXT . EMAIL
Important Links
MELANIE PEARCE
Sales Representative for Royal Lepage Triland Realty, Brokerage
© 2023 Melanie Pearce- All rights reserved | Made with ❤️ by Jet Branding
