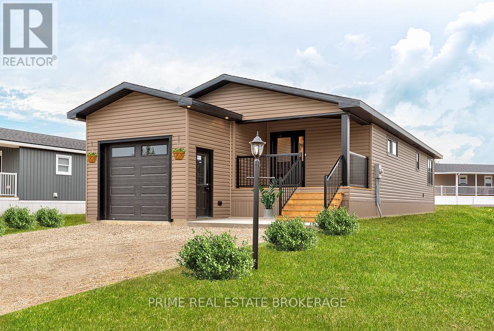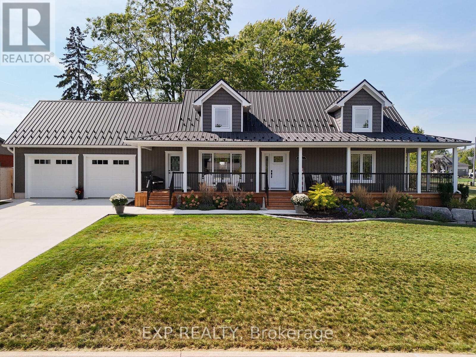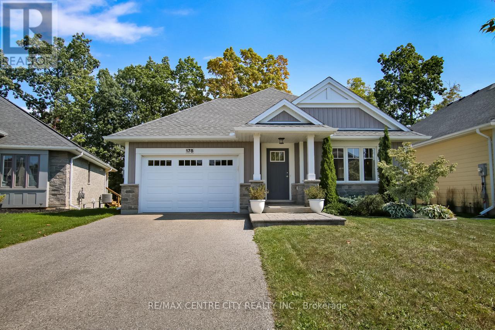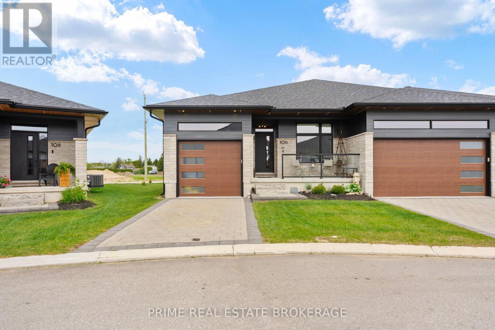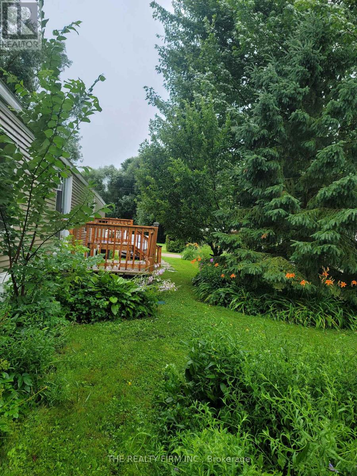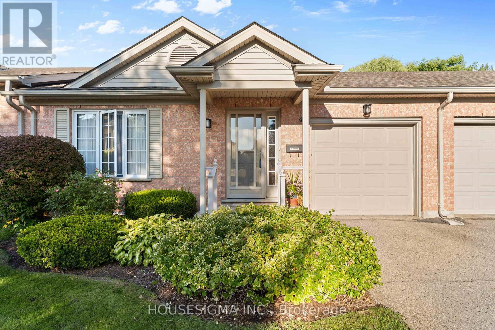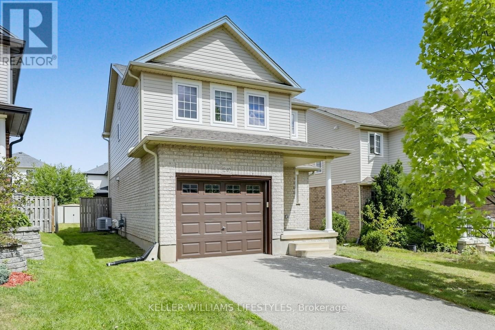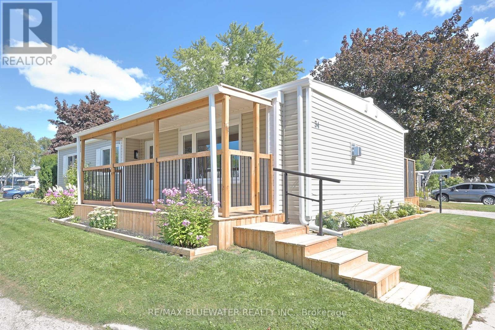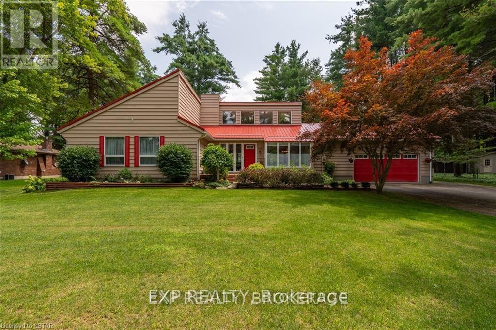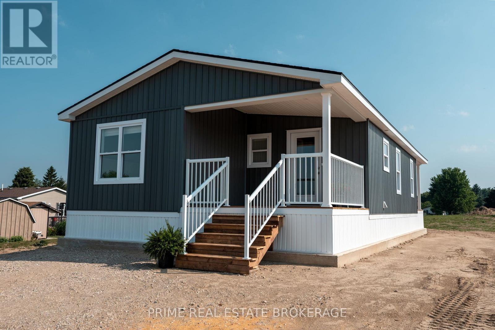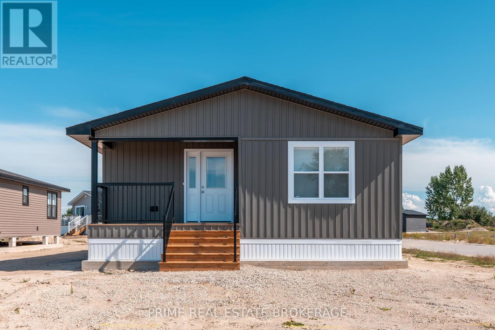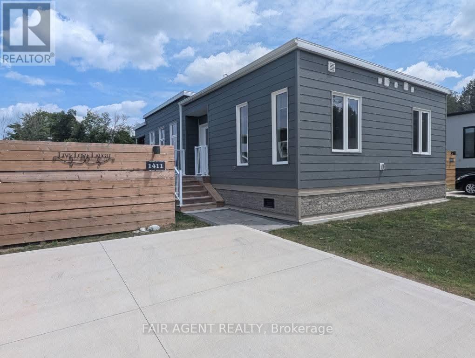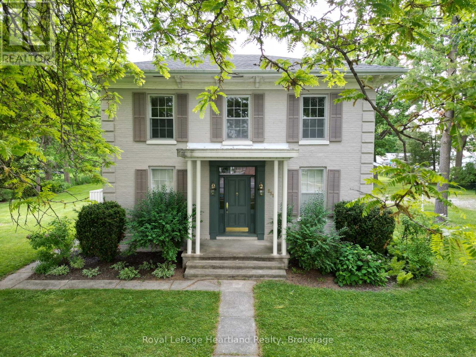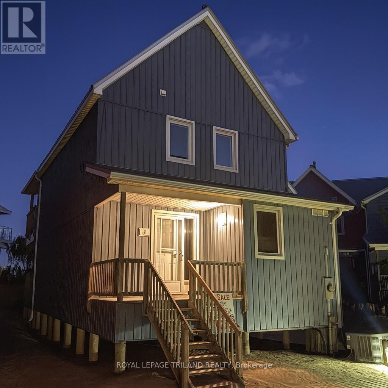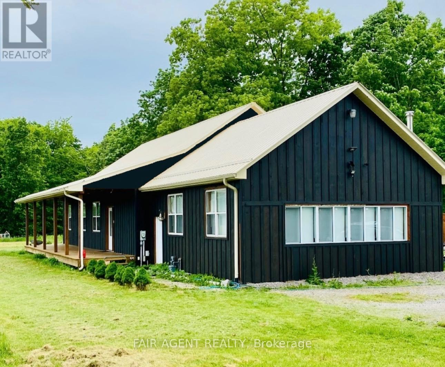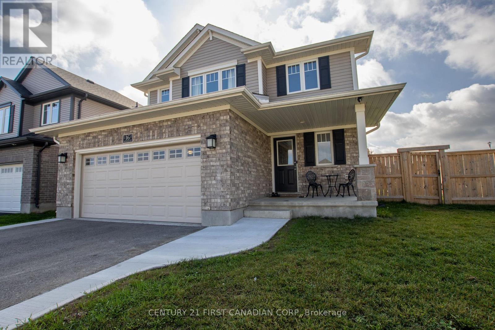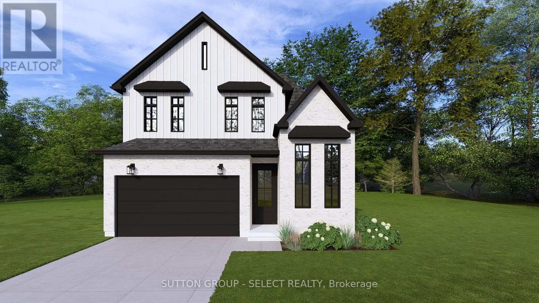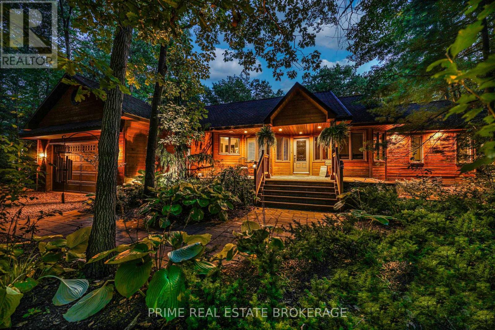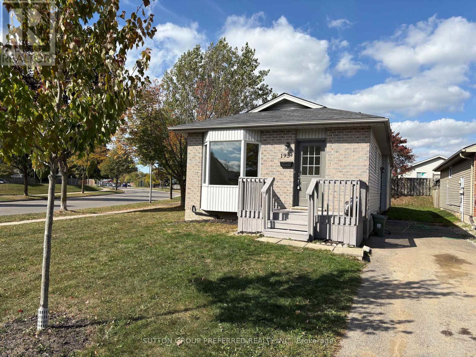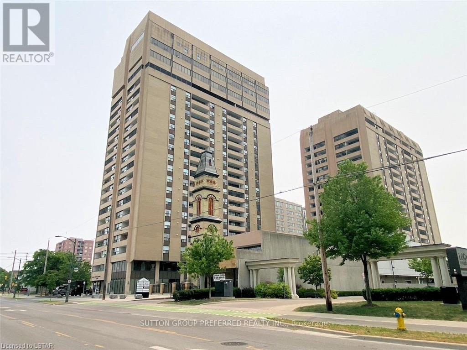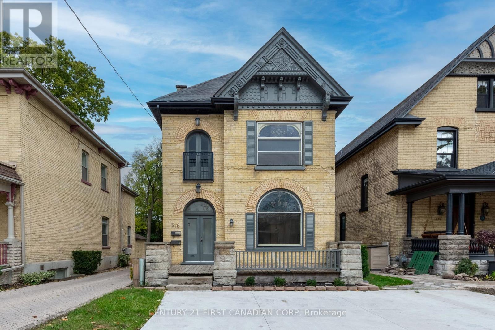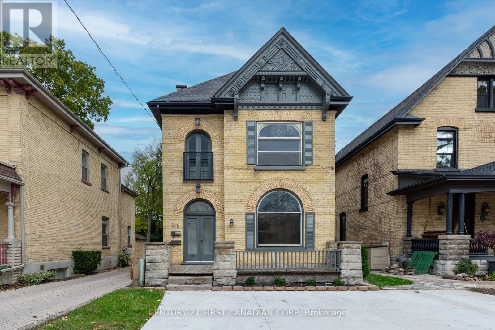Lot 7 - 213 Carolynn Way
North Perth, Ontario
Experience the perfect fusion of style, comfort, and simplicity in this newly constructedCanadian-built Northlander modular home, ideally located in The Village: a peaceful, well-maintained community just east of Listowel. This thoughtfully designed 2-bedroom,2-bathroom home boasts a 12'x 24' garage, and offers a welcoming layout with high-end features and modern convenience. An inviting 13' x 5' covered front porch is ideal for relaxing and enjoying the community's serene setting. Inside, a bright, open-concept interior where the kitchen, dining, and living area flow seamlessly, is highlighted by large windows, a patio door, and contemporary lighting. The stylish kitchen is equipped with elegant two-tone cabinetry, stainless steel GE appliances, a ceramic tile backsplash, and a functional island with seating for casual dining or entertaining guests.The spacious living room is anchored by a built-in natural gas fireplace, providing warmth and ambiance during cooler months. A primary bedroom retreat features a wall to wall closet and a3-piece ensuite. The second bedroom and additional 3-piece guest bathroom provide plenty of space for visiting family and friends. Access the garage through the laundry room, with an abundance of storage space. Paved streets and walking trails along the perimeter of the community offer a healthy lifestyle for residents, who also benefit from a welcoming clubhouse offering social events and a sense of connection. With shopping, dining, curling, golf, and other amenities just minutes away in Listowel, this community provides a lifestyle that is as busy or as flexible as desired, in a friendly and relaxing setting. NOTE: Land is leased($575/month). Modular home is owned-a mortgage specialist can assist, if needed. (id:53488)
Prime Real Estate Brokerage
14 William Street
Tillsonburg, Ontario
This beautifully designed 2-storey home, built in 2023, sits on a desirable corner lot and offers exceptional curb appeal and modern style. With over 3,000 sq. ft of finished living space, it features 5 spacious bedrooms and 4 bathrooms, including a peaceful primary suite with a private 3-piece ensuite. Two bedrooms are located on the main floor, while the finished basement provides flexible space ideal for a home theatre, gym, or playroom. A second separate basement entry from the garage would be perfect for a granny suite or rental income possibilities. The stylish kitchen is a standout, complete with granite countertops, a gas stove, fridge, microwave. Additional upgrades include a soft water system with reverse osmosis, tankless hot water heater, custom closet organizers, and a large 2-car garage with convenient basement access. The fully fenced backyard is perfect for entertaining, featuring a cement patio, wooden deck, and a 10x12 shed with hydro. Outdoor upgrades continue with a concrete driveway and walkways, a charming pergola, an upgraded wraparound porch with handrails, and professional landscaping that enhances the property's beauty year-round. Located in the heart of Tillsonburg, this home is just minutes from parks, schools, and shopping. With it's friendly atmosphere and relaxed pace of life, Tillsonburg offers the perfect setting for families, retirees, or anyone seeking the warmth of small-town living. (id:53488)
Exp Realty
178 Emery Street
Central Elgin, Ontario
Welcome to 178 Emery Street, a beautifully maintained bungalow built in 2018, tucked away in a quiet and desirable neighbourhood just minutes from the heart of Port Stanley. This thoughtfully designed home offers the perfect blend of comfort, convenience, and easy living ideal for those seeking a low-maintenance lifestyle with everything you need on one floor. From the moment you step inside the bright and welcoming foyer, you'll appreciate the open-concept layout and warm, inviting spaces. The living room features a cozy electric fireplace and flows seamlessly into the dining area and modern kitchen. Complete with granite countertops, bar seating, and a large walk-in pantry, the kitchen is as stylish as it is functional. Step through the sliding patio doors onto your private back deck overlooking a peaceful backdrop of mature trees a perfect spot to relax or entertain.The main level features a spacious primary suite with views of the treed yard, his & hers walk-in closets, and a 3-piece ensuite. A second bedroom, a 2-piece guest bathroom, and a laundry room with built-in storage add to the thoughtful main-floor layout, making daily living effortless and accessible.The fully finished lower level adds even more living space, with a large recreation room ideal for movie nights, games room, or a playroom, the options are endless. The lower level is completed with a third bedroom, 4-piece bathroom, and a utility/storage room. Located just a short drive from Port Stanleys beach, marina, shops, and restaurants, this home offers a quiet retreat without sacrificing access to local amenities. Whether you're looking for your first home or your forever home, 178 Emery Street delivers comfort, style, and flexibility for every stage of life. (id:53488)
RE/MAX Centre City Realty Inc.
3 - 106 Coastal Crescent
Lambton Shores, Ontario
Does it get better than this? Welcome to the 'Erie' Model in South of Main, Grand Bends newest and highly sought-after subdivision. This professionally designed home by award-winning local builder Medway Homes Inc. comes fully loaded - with furnishings, brand new appliances, and custom window coverings all included! Enjoy the perfect balance of lifestyle and location just steps to shopping, restaurants, golf, and Grand Bends famous blue-water beaches. Watch unforgettable sunsets from your oversized yard, and enjoy the peace of mind that comes with anew, move-in-ready home.Offering 2,034 sq. ft. of finished living space (including 859 sq. ft.in the lower level), this stylish bungalow features 4 spacious bedrooms, 3 full bathrooms, a finished basement, and a 1-car garage with single driveway. Highlights include quartz countertops, engineered hardwood floors, luxury vinyl plank on stairs and lower level, and a stunning open-concept layout flooded with natural light. The great room features a cozy gas fireplace and a 10 tray ceiling. Enjoy 9 ceilings on both levels, a spacious primary suite with walk-in closet and ensuite, a dedicated laundry room, and a large deck with privacy wall. A covered front porch adds charm and curb appeal.Enjoy maintenance-free living with lawn care, road upkeep, and snow removal for approx. $175/month. BONUS: A backyard fence has been installed by the developer for extra privacy. Life is better when you live by the beach! (id:53488)
Prime Real Estate Brokerage
18 - 75049 Hensall Road
Huron East, Ontario
This unit is fully renovated, move in ready and on a large desirable corner lot! Heritage Estates is a year round 55+ park, minutes to Seaforth and a short drive to the beach of Lake Huron. This home features a NEW kitchen with NEW appliances, it's open concept and shares the space with the living and dining spaces all with NEW flooring bathed in natural light from the NEW windows. The primary bedroom located privately at the rear, features its own bathroom with all NEW shower, sink and toilet. The 2nd and 3rd bedrooms are located at the front with a four piece bathroom also featuring all NEW fixtures. NEW furnace, NEW roof, NEW skirting, NEW on demand hot water, NEW washer and dryer, all done in 2024 (id:53488)
The Realty Firm Inc.
44 - 601 Grenfell Drive
London North, Ontario
Welcome to this beautifully updated 2-bedroom, 2-bathroom bungalow condo backing onto a serene ravine. This spacious one-floor home features a large living area with a cozy gas fireplace, an open kitchen with a gas stove, and a bright dining space. The primary bedroom offers a walk-in closet and a private 3-piece ensuite. Enjoy your mornings or evenings on the new 12x8 deck (2024) overlooking the ravine. The unfinished basement, with a rough-in for a bathroom, provides endless possibilities for future living space. Convenient inside entry from the attached garage, plus access to a community clubhouse for recreation. Ideally located close to shopping, dining, walking paths, and everyday amenities this home truly has it all! Some recent updates include the following: Deck 2024, Roof 2015, Furnace & A/C 2017, New Insulated Garage Door and opener 2018 (id:53488)
Housesigma Inc.
1240 Baird Street
London North, Ontario
Discover this beautifully maintained home in the desirable Beaverbrook area, offering the perfect blend of comfort and style. Featuring 3 good size bedrooms and 3 bathrooms, it's ideal for family living. The main floor shines with elegant hardwood and tile flooring, with plush carpeting only on the stairs for easy maintenance and a pristine appearance. The upgraded kitchen, complete with quartz countertops, stylish backsplash, and a gas stove, provides a modern and functional space for cooking and entertaining. The finished basement offers extra living space, perfect for a family room or entertainment area. Step outside to the inviting deck and fenced backyard, ideal for outdoor activities and relaxation. Situated in a friendly neighborhood with nearby shopping, this home combines convenience and community. With a one-car garage and a generous yard, this property presents a wonderful opportunity for comfortable, easy living in a fantastic location. (id:53488)
Keller Williams Lifestyles
34 Pebble Beach Parkway
South Huron, Ontario
Welcome to 34 Pebble Beach Parkway where you will find a fully updated in 2022 interior and exterior home waiting for its new owners to enjoy! Great curb appeal with vinyl siding, vinyl windows, metal roof and front covered porch. Nicely updated interior with drywall throughout, fresh coat of paint, vinyl flooring throughout and lots of windows of windows for natural light. This floorplan with two BONUS rooms allows for a total of 1,296 square feet. The spacious entrance foyer with double closets heads into the den area with sliding doors to back deck. Open concept floorplan with large dining area, kitchen and living room. Kitchen has been totally updated with new cupboards, granite counters, tiled backsplash and stainless steel appliances. Living room with gas fireplace and TV with surround system that is included. Primary bedroom with walk through closet and two piece ensuite. Home allows for a spacious full bathroom with glass tiled shower and a second guest bedroom. Home is outfitted with an on demand GENERAC Generator so you are never left in the dark! Grand Cove Estates is a 55+ land lease community located in the heart of Grand Bend. Grand Cove has activities for everybody from the heated saltwater pool, tennis courts, woodworking shop, garden plots, lawn bowling, dog park, green space, nature trails and so much more. All this and you are only a short walk to downtown Grand Bend and the sandy beaches of Lake Huron with the world-famous sunsets. Monthly land lease fee of $872.72 includes land lease, access to all amenities and taxes. (id:53488)
RE/MAX Bluewater Realty Inc.
9680 Plank Road
Bayham, Ontario
MULTI LIVING: This beautiful, private, immaculately kept home is situated on .62 acres of picturesque property. Also included is a pool cabana, fire-pit, and surrounded by many tall shade trees. There are 2 completely secure and separate residential buildings, joined by a heated, enclosed breezeway. The main structure is a ranch style with 3 bedrooms and a 3 piece and 4 piece bathroom. The main floor features a living room with vaulted ceilings, hardwood flooring, and gas fireplace. The main floor also includes a modern kitchen, pantry, dining room, and laundry in the mud room. The lower level includes a fully furnished family room with a gas fireplace, a workshop, cold room, and a storage area. The second structure is a paradise on its own, it is a Cape Cod style bungaloft. The main floor features a vaulted ceiling with gas fireplace, a bedroom with a cheater ensuite, kitchen, and dining area leading to an outside deck. The 2nd floor includes a guest bedroom with a sitting area and balcony that overlooks the main floor. A chair lift is included for easy access to the upstairs. There is a large unfinished basement that spans the whole area of the 2nd structure.These homes are absolutely move-in ready, extremely well maintained, included is a newer metal roof, sundeck, updates to the ensuite, and some flooring. (id:53488)
Exp Realty
Lot 6 - 211 Carolynn Way
North Perth, Ontario
Discover the perfect blend of style, comfort and simplicity in this beautifully crafted Canadian-built Northlander Aspire, nestled in The Village - a peaceful, well-maintained community just east of Listowel. This 2-bedroom, 1.5 bathroom newly constructed modular home offers thoughtful features throughout. Enjoy a morning beverage or unwind in the evening in a serene, natural setting on the charming 10' x 10' covered front porch. Inside, a bright and open-concept layout connects the kitchen, dining, and living areas, enhanced by large windows, patio doors, and modern lighting. The kitchen is both functional and stylish, featuring elegant, two-tone white/urban cabinetry, stainless steel GE appliances, a ceramic tile backsplash, and an island with seating ideal for casual meals or entertaining. The spacious living area features a built-in fireplace, creating a warm and inviting space during the winter months. Adjacent to the main living area is the 2 piece bathroom and a laundry room with storage for everyday convenience while a second bedroom ensures there is space for visitors or an alternate work area. The rear 8'x 10' covered porch provides the perfect setting for relaxation and casual enjoyment with neighbours and friends. Paved streets and walking trails along the perimeter of the community promote a healthy lifestyle and residents of The Village also benefit from a welcoming clubhouse offering social events and a sense of connection. With shopping, dining, curling, golf, and other amenities just minutes away in Listowel, this home offers an easy going lifestyle in a quiet and friendly setting. NOTE: Land is leased ($575/month). Modular home is owned-a mortgage specialist can be available, if desired. Grass to be planted by the owners as construction and set up are completed in this new area. (id:53488)
Prime Real Estate Brokerage
Lot 8 - 215 Carolynn Way
North Perth, Ontario
Experience the perfect fusion of style, comfort, and simplicity in this newly constructed Canadian-built Northlander modular home, ideally located in The Village - a peaceful, well-maintained community just east of Listowel. This thoughtfully designed 2-bedroom, 2-bathroom home offers a welcoming layout with high-end features and modern convenience. Begin at the inviting 13' x 5' covered front porch, ideal for relaxing and enjoying the community's serene setting. Step inside to a bright, open-concept interior where the kitchen, dining, and living areas flow seamlessly, highlighted by large windows, patio doors, and contemporary lighting. The stylish kitchen is equipped with elegant two-tone white/urban cabinetry, stainless steel GE appliances, a ceramic tile backsplash, and a functional island with seating, perfect for casual dining or entertaining guests.The spacious living room is anchored by a built-in natural gas fireplace, providing warmth and ambiance during cooler months. The primary bedroom retreat features a generous 6' x 5' walk-in closet and a private 3-piece ensuite bath. A second bedroom and additional 3-piece guest bathroom provide plenty of space for visiting family or a home office setup. Paved streets and walking trails along the perimeter of the community promote a healthy lifestyle for residents, who also benefit from a welcoming clubhouse offering social events and a sense of connection.With shopping, dining, curling, golf, and other amenities just minutes away in Listowel, this community provides a lifestyle that is as busy or as easy going as desired, in a friendly and relaxing setting. NOTE: Land is leased ($575/month). Modular home is owned-a mortgage specialist can be available, if needed. Skirting and grass to be completed in the near future in this newly developed area. (id:53488)
Prime Real Estate Brokerage
1411 - 5007 On-21 Highway
Saugeen Shores, Ontario
This beautiful, bright almost three year new 2 bedroom, 2 bathroom home offers 1,008 sq. ft. of interior space and a 192 sq. ft. covered porch (Shiplap wood soffit ). The total combined space is 1,200 sq. ft. The home is all drywall interior with quartz countertops in the bathrooms and kitchen which has ceramic backsplash tiles and cabinetry featuring shaker style doors and drawers with soft close hardware, triple pane UV blocking windows and luxury vinyl plank flooring. Includes Whirlpool stainless steel refrigerator, gas stove, dishwasher, microwave, GE stackable washer and dryer and central heat and AC. Also includes all window coverings, a fire pit and blinds for the covered porch. There is a crawl space under the home and the side stairs are mostly closed in for extra storage. Parking for two vehicles. A golf cart pad and 8 x 12 shed with hydro are provided Monthly land lease is $$710 + HST (plus property tax). Lot rent includes: water, sewer, garbage/recycling, road snow removal, an outdoor inground pool and common area maintenance of parks and trails. This community is located minutes away from a number of beautiful beaches on Lake Huron. Port Elgin Estates & Resort is open year-round, providing owners with the opportunity to experience the beauty of Ontario's west coast during every season. From sandy beaches and scenic lakes to serene nature trails. There are walking trails that lead to MacGregor Point Provincial Park and a sandy beach along Lake Huron! (id:53488)
Fair Agent Realty
231 William Street
South Huron, Ontario
Whether you are looking for one of the largest residential lots in Exeter, or one of the town's Historic Gidley family homes, or perhaps an opportunity to develop the property for investment purposes, you need to take a look. Built by one of Exeter's founding families on an almost 1-acre lot on picturesque William St, this unique property is being offered for the first time in several decades. The full 2-storey home boasts four bedrooms (potential for a fifth) and 2 bathrooms, one on each floor. The main floor is graced by a large kitchen and dining area with ample updated cabinetry. A spacious 3-piece updated bathroom with a large walk-in shower and laundry area is practically located, with additional direct stair access to the upper level. The generous front foyer showcases the home's character with the original spiral staircase and intricate trim detail. The entryway then leads into the large formal living room, complete with French doors and a gas fireplace. The large adjoining living room off the kitchen was originally used as a generous formal dining room. To round off the main floor, you'll find a cozy front den that could serve well as a home office. A 20' x 15' attached garage is joined to the house by a back entrance breezeway. The huge back and side yards are shaded with large mature trees, complementing this century gem, with a large fenced area ideal for pets. Well located in Exeter, and walkable to downtown amenities. Exeter is a half hour from North London, and a quick drive to the beautiful beaches of Lake Huron. This stunning century gem is ready for you to make your own. (id:53488)
Royal LePage Heartland Realty
46 - 22790 Amiens Road
Middlesex Centre, Ontario
Experience maintenance free living in the retirement community of Oriole Park. Enjoy your morning coffee on the covered back deck overlooking the beautiful landscaped grounds. This well-maintained home features an open concept floor plan with cathedral ceilings, kitchen with breakfast bar and gas stove, spacious living room with electric fireplace and patio doors to deck. Brand new roof! All appliances included. The master bedroom includes built in mirrored closets and drawers. Laundry room with plenty of storage. Forced air heating and portable AC unit included as well. Concrete driveway plus storage shed and additional storage under deck. Ample guest parking on site. Low property taxes! This is a fantastic opportunity for quality retirement living in a 55+ community with incredible amenities including an inground pool, pickle ball court, community centre, dog grooming, golf simulator, bistro & bar, pool table, dart board, and more. Schedule your retirement today! (id:53488)
Exp Realty
3 - 374 Edith Cavell Boulevard
Central Elgin, Ontario
Ever dreamed of stepping out your front door and sinking your toes directly into the sand? Welcome to Newport Beach, a Hal Sorrenti designed complex like none other on any Great Lake. This 3-bedroom, 2-bath townhouse condo is perched right on Port Stanley's stunning blue flag awarded Main Beach. The open-concept layout, vaulted ceilings, and oversized windows flood the space with light, giving the whole place a calm, beachy vibe. Recent upgrades mean you can kick back and enjoy without a to-do list. A cozy gas fireplace (installed in 2023) makes it the perfect spot for chilly evenings with a glass of wine and a blanket. Both bathrooms have been refreshed, new bedroom windows frame tranquil lake views, and a massive double-panel upper window puts the shimmering blue of Lake Erie front and center. The 4-season sunroom with two full walls of windows lets you soak in the view year-round. Want to BBQ with a breeze? Step out onto the side deck and fire it up. Short-term rentals like Airbnb aren't allowed here, so you wont have to worry about strangers turning up in beach floaties next door every weekend. Whether you're looking for a full-time home, a vacation escape, or the ultimate beachy retreat, this place ticks all the boxes. Book a tour before it disappears like an open umbrella on a gusty day. (id:53488)
Royal LePage Triland Realty
3948 Campbell Street N
London South, Ontario
Welcome to Forest Homes 2,528 sq ft Model Home of premium living space in the sought-after Heathwoods community. Come in and be greeted by a spacious and light-filled foyer that seamlessly flows into the open-concept living area. At the heart of the home is the luxurious kitchen, where custom cabinetry meets premium quartz countertops. The large central island, complete with a breakfast bar, is perfect for both entertaining and casual meals. Adjacent to the kitchen is the expansive family room, bathed in natural light as well as the dining room with a convenient patio slider, leading out to the covered back deck. Upstairs, you'll find four generously sized bedrooms, accompanied by two well-appointed bathrooms. A Jack & Jill style bathroom connects two of the bedrooms, adding a functional and stylish touch. The primary suite is a true sanctuary, featuring a spacious walk-in closet and a luxurious 6-piece ensuite. Here, indulge in a beautifully tiled shower with a glass enclosure, a large bath, double sinks, and elegant quartz countertops.The upper level also includes the added convenience of an in-house laundry room. Outside, the stamped paver stone driveway leads to a double car garage with direct access to the home.This property blends modern design with thoughtful details, creating the perfect space to call home. Make it yours today! (id:53488)
Thrive Realty Group Inc.
56091 Maple Grove Line
Bayham, Ontario
Experience the perfect blend of modern comfort and country living at 56091 Maple Grove Line in Bayham. Situated on over 7 acres, this spacious bungalow offers privacy while keeping you within a 15-minute drive of Tillsonburg for all your shopping needs and Lake Burwell Beach for summer getaways. The home features an open-concept design with updated interiors, four bedrooms, and three bathrooms, including a convenient half-bath in the primary suite. A finished basement with a pool table and a separate entrance adds versatility, while a freestanding wood stove creates a cozy ambiance. Outdoor enthusiasts will appreciate the heated 15x30 ft above-ground pool and the expansive heated mechanic shop with a hoist perfect for hobbyists or entrepreneurs. The property backs onto a scenic ravine, providing a natural retreat, while its location on a corner lot offers easy access to main roads. With an impressive 17 parking spaces, including a detached garage that can accommodate up to 15 vehicles, there's room for all your needs. Additional features include a drilled well with a water filtration system, central air conditioning, and modern appliances. The home can also be sold fully furnished, making your move seamless. Enjoy peaceful rural living with convenient amenities nearby. (id:53488)
Fair Agent Realty
16 Arnold Street
Tillsonburg, Ontario
Welcome to 16 Arnold Street, a beautiful corner lot situated in the sought after Westfield Public School District. When you walk into this 3 bedroom home you will enjoy a welcoming entrance with elongated ceilings that leads you into an open concept main floor living area perfect for entertaining! Head upstairs where you will find the primary bedroom with a walk-in closet and 3 piece ensuite. The upstairs also features an additional 2 oversized bedrooms & bathroom. The basement is already partially framed where a 4th bedroom, recreation room & bathroom could be added. Outside you will find a fully fenced in yard, with a double wide gate at the side and a brand new concrete pad for the patio of your dreams! (id:53488)
Century 21 First Canadian Corp
1906 Fountain Grass Drive
London South, Ontario
Welcome to The Brimley, an exceptional two-storey residence thoughtfully designed by award-winning Legacy Homes, located in the highly sought-after community of Warbler Woods. Offering 2466 sq ft of beautifully curated living space, this home seamlessly blends timeless elegance with modern functionality. The open-concept main floor showcases 9' ceilings, 8' doors, large windows, engineered hardwood, custom millwork, linear gas fireplace and private study. A contemporary kitchen impresses with quartz countertops, custom cabinetry, a generous island with seating and walk-in pantry. Step outside to the covered patio, perfect for hosting gatherings or relaxing evenings. Upstairs, you'll find 4 spacious bedrooms, 2 full bathrooms, and a conveniently located laundry room. The unfinished basement offers future development potential to suit your lifestyle. Situated close to top-rated schools, shopping, dining, parks and trails. The Brimley will be ready to welcome its new owners this Spring! (id:53488)
Sutton Group - Select Realty
10219 Pinetree Drive
Lambton Shores, Ontario
Secluded Huron Woods retreat with private beach access, smart tech, and a resort-ready backyard. Tucked on a treed lot at 10219 Pinetree Drive in Lambton Shores, this detached bungalow backs onto protected lands by Pinery Provincial Park, surrounding daily life with birdsong and Grand Bend sunshine.Step inside to a calm, coastal aesthetic where comfort meets innovation. Geothermal heating and cooling keep bills low and seasons steady. Whole-home smart integration-lighting, sound, security, sprinklers, and hot tub-puts everything at your fingertips. A fully renovated chef's kitchen anchors the main floor with modern cabinetry, generous prep space, and easy flow to sunlit living and dining zones for Sunday pancakes and midweek pasta nights. Two restful bedrooms on this level pair with refreshed baths for effortless routines and unhurried evenings by the fireplace.The lower level shifts the mood from serene to celebratory. A bar lounge with keg tap and wine fridge sets the scene for movie marathons and big-game watch parties, while flexible spaces accommodate a gym, hobby corner, or quiet office for remote work.Out back, the vacation begins at home: a heated pool, built-in outdoor kitchen, and natural-gas fire pit create an effortless gathering place. The fenced yard feels wonderfully secluded, with deer wandering just beyond, yet you're minutes to Grand Bend shops and lakefront fun.Living in Huron Woods is a lifestyle upgrade. Enjoy deeded access to a private Lake Huron beach, exclusive use of the clubhouse and tennis courts, and meandering trails to the Ausable River. Paddle at sunrise, beach-walk at sunset, repeat.For families, retirees, and professionals seeking a Grand Bend bungalow that balances nature, efficiency, and amenity-rich community, this is the rare opportunity. Character and tech, serenity and entertainment-wrapped in one address. (id:53488)
Prime Real Estate Brokerage
195 Simpson Crescent
London East, Ontario
Welcome to 195 Simpson Crescent, located on a low-traffic and peaceful Crescent in Bonaventure Meadows. This 3-bedroom, 1 full 4-piece bathroom, single-storey home is conveniently located near shopping, restaurants, public transit, schools, churches, Bonaventure Meadows Park which includes splash pad, sports fields and green space for family picnics and/or walks, quick access to Dundas Street for trips east/west, Highbury Avenue and Veterans Memorial Parkway for city trips north/south and quick access to the 401. This home would be great for all aspects of living; single living, growing families, first-time home buyers, retirement and/or investors. The main floor features a very spacious eat-in kitchen, bright living room, freshly painted and new carpet. Outside features a front porch and private drive. Don't miss out, this home is a must-see! (id:53488)
Sutton Group Preferred Realty Inc.
2404 - 389 Dundas Street
London East, Ontario
Penthouse Living in the Heart of Downtown London! Experience executive living in this freshly updated one-bedroom penthouse suite at London Towers. Perched high above the city with stunning western sunset views, this home blends modern finishes with unbeatable amenities, all in a prime downtown location. Step inside to find a bright, move-in-ready space featuring a granite kitchen countertop, stylish tile backsplash, and oak hardwood floors throughout the foyer, kitchen, living, and dining areas. The bedroom is finished with warm laminate flooring, and the unit includes in-suite laundry with a stackable washer/dryer and stainless steel appliances. The all-inclusive condo fee ($636.93 per month) covers heat, hydro, central air, water, and internet, plus full access to resort-style amenities: indoor pool, sauna, gym, library, party room, and a 3rd-floor outdoor terrace. The price includes the fridge, stove, dishwasher, washer and dryer, furniture, wall decor, and window coverings. Parking is convenient, with one underground space included, optional extra parking, and a convenience store right in the building. Enjoy the convenience of an express elevator to the penthouse levels, while living steps from London's best restaurants, shops, parks, trails, transit, and year-round festivals. With the $4,279.86 special assessment paid, this unit is priced to move quickly. This is the perfect opportunity for buyers seeking lifestyle, convenience, and value. Don't wait, penthouse suites in London Towers don't last long! (id:53488)
Sutton Group Preferred Realty Inc.
578 Waterloo Street
London East, Ontario
THIS IS THE ONE THAT YOU HAVE BEEN WAITING FOR!! Stunning turn-key DUPLEX located in the heart of the historic Woodfield district. This beautifully maintained property has been renovated from top to bottom without losing any of its original character and charm. An amazing investment opportunity offering a lucrative return on investment. Perfect for an owner occupied. Live in one unit and have the tenant pay your mortgage! Both units feature high ceilings, stained glass windows, impressive woodwork and gleaming hardwood flooring throughout. Updated kitchens with newer appliances included. Main floor 3 bedroom unit currently rented for $2,400/month plus hydro. Upper floor 2 bedroom unit currently vacant with projected rent of $1,950/month plus hydro. Basement currently rented as storage for $200/month. Convenient in suite laundry. Separate entrances for additional privacy between units. Oversized private concrete driveway with parking for 3 cars. Zoning: R3-2 (allows up to 4 units for potential increased income), OC2 permits for a variety of uses including commercial opportunities. Ideally located within close proximity to great schools, restaurants, public transit, Canada Life Place, Fanshawe College-Downtown Campus, Victoria Park and great shopping along Richmond Row. Time to stop thinking about owning income property and finally call yourself an investor. Do not miss this opportunity to build your real estate portfolio! (id:53488)
Century 21 First Canadian Corp
578 Waterloo Street
London East, Ontario
THIS IS THE ONE THAT YOU HAVE BEEN WAITING FOR!! Stunning turn-key DUPLEX located in the heart of the historic Woodfield district. This beautifully maintained property has been renovated from top to bottom without losing any of its original character and charm. An amazing investment opportunity offering a lucrative return on investment. Perfect for an owner occupied. Live in one unit and have the tenant pay your mortgage! Both units feature high ceilings, stained glass windows, impressive woodwork and gleaming hardwood flooring throughout. Updated kitchens with newer appliances included. Main floor 3 bedroom unit currently rented for $2,400/month plus hydro. Upper floor 2 bedroom unit currently vacant with projected rent of $1,950/month plus hydro. Basement currently rented as storage for $200/month. Convenient in suite laundry. Separate entrances for additional privacy between units. Oversized private concrete driveway with parking for 3 cars. Zoning: R3-2 (allows up to 4 units for potential increased income), OC2 permits for a variety of uses including commercial opportunities. Ideally located within close proximity to great schools, restaurants, public transit, Canada Life Place, Fanshawe College-Downtown Campus, Victoria Park and great shopping along Richmond Row. Time to stop thinking about owning income property and finally call yourself an investor. Do not miss this opportunity to build your real estate portfolio! (id:53488)
Century 21 First Canadian Corp
Contact Melanie & Shelby Pearce
Sales Representative for Royal Lepage Triland Realty, Brokerage
YOUR LONDON, ONTARIO REALTOR®

Melanie Pearce
Phone: 226-268-9880
You can rely on us to be a realtor who will advocate for you and strive to get you what you want. Reach out to us today- We're excited to hear from you!

Shelby Pearce
Phone: 519-639-0228
CALL . TEXT . EMAIL
Important Links
MELANIE PEARCE
Sales Representative for Royal Lepage Triland Realty, Brokerage
© 2023 Melanie Pearce- All rights reserved | Made with ❤️ by Jet Branding
