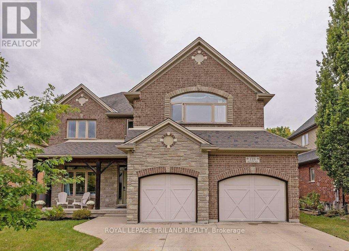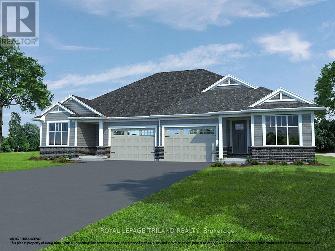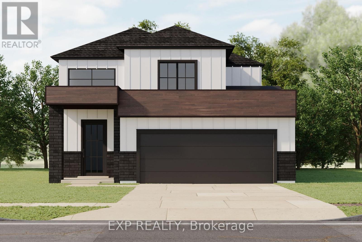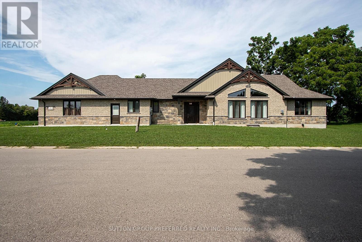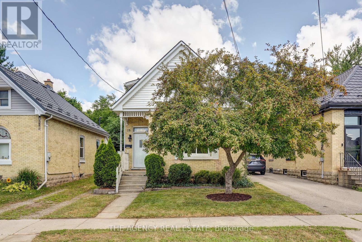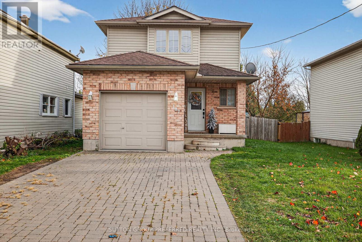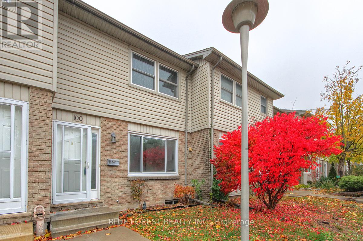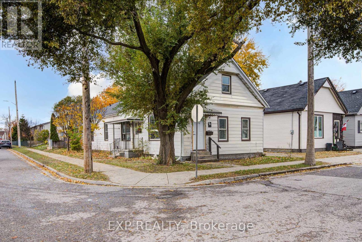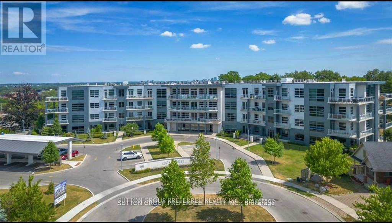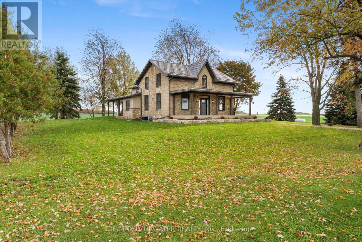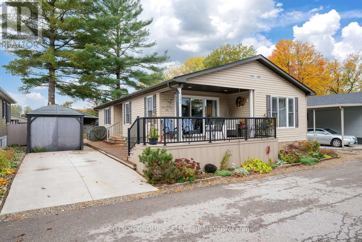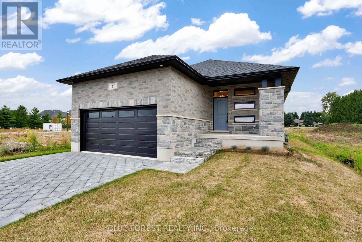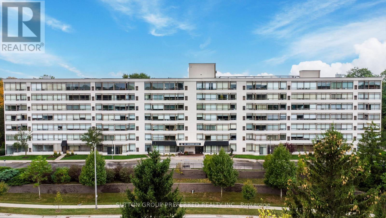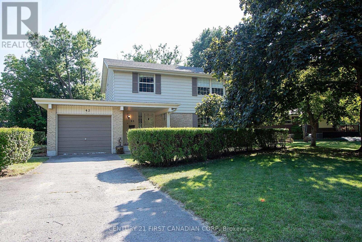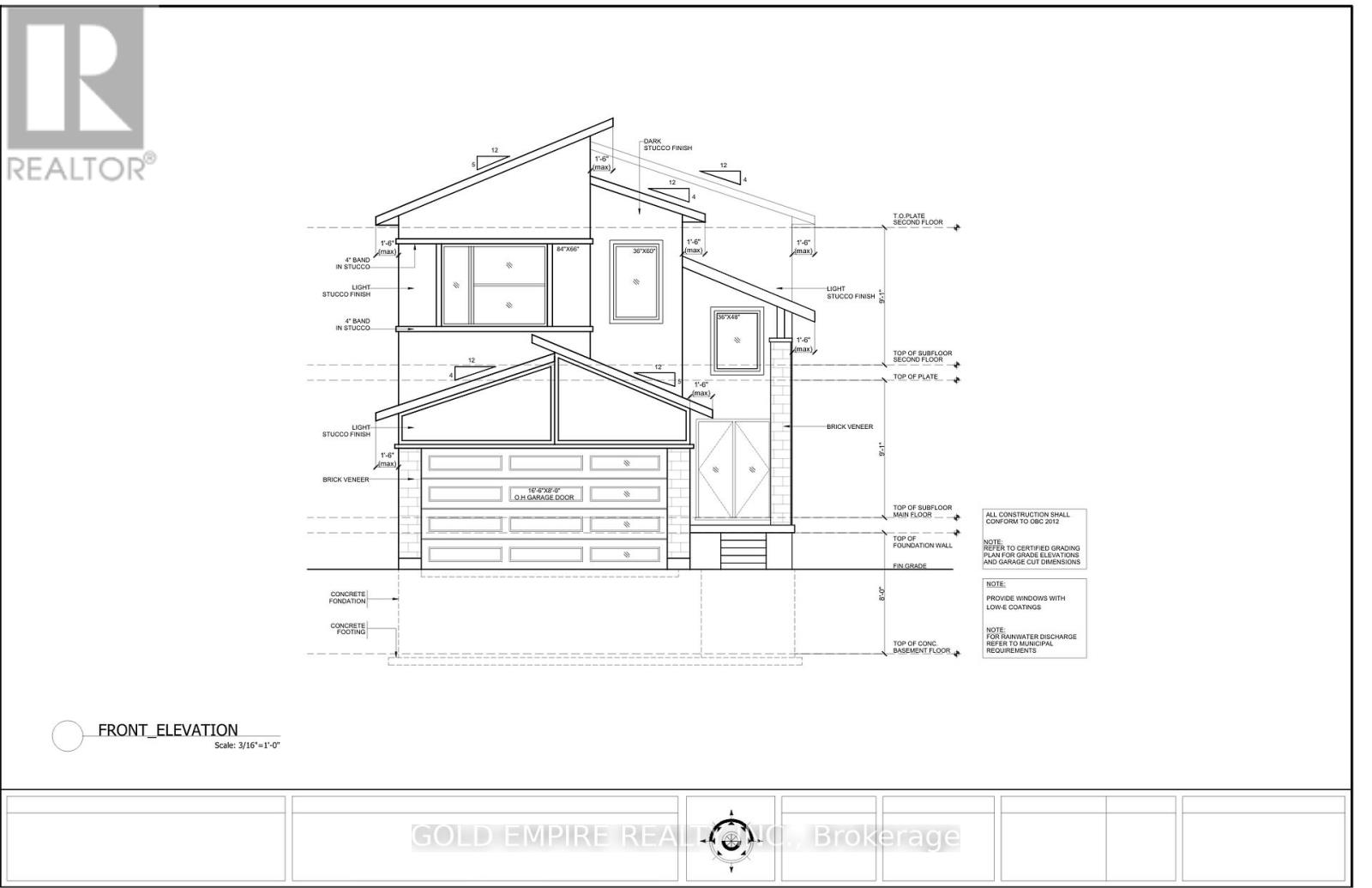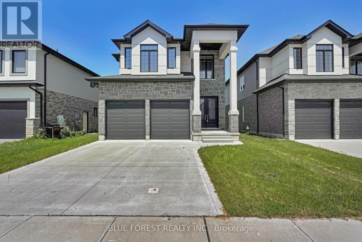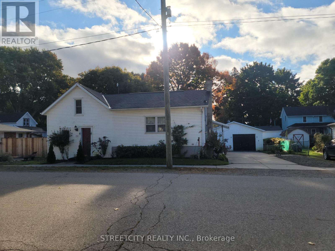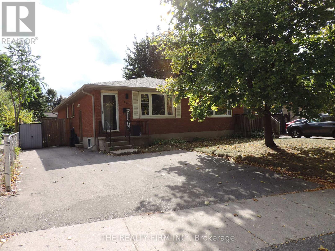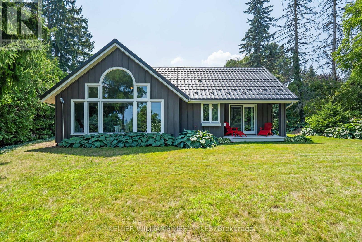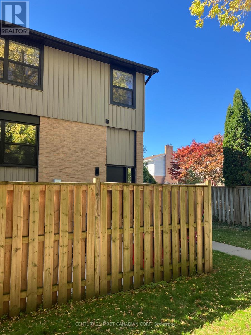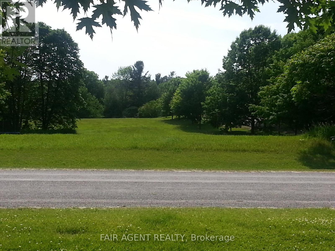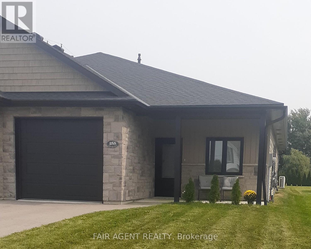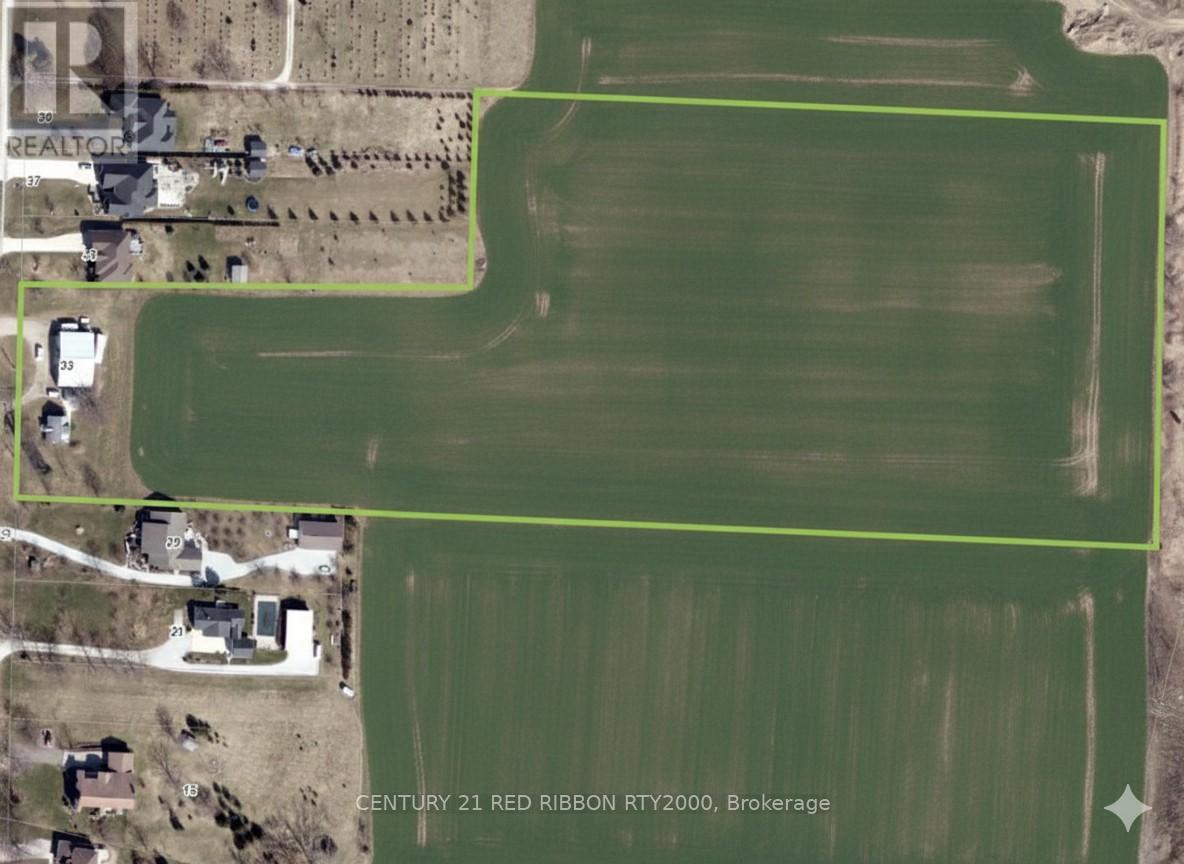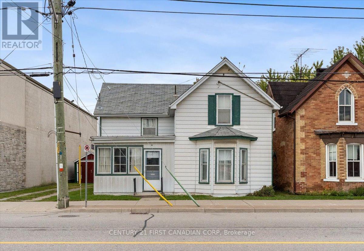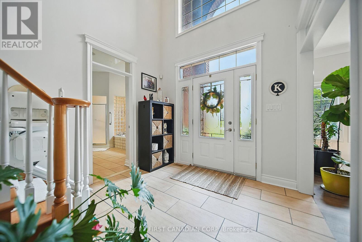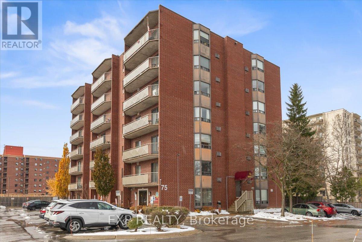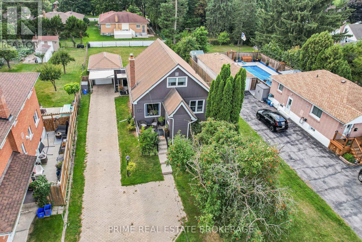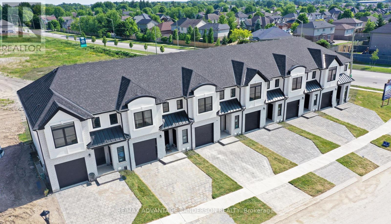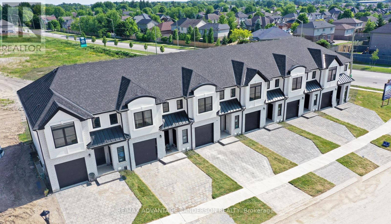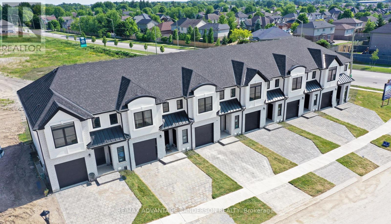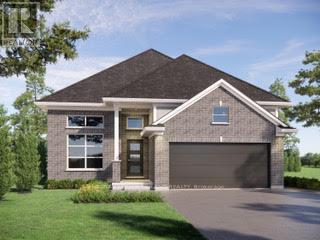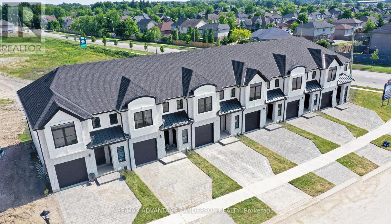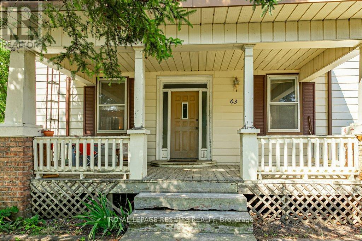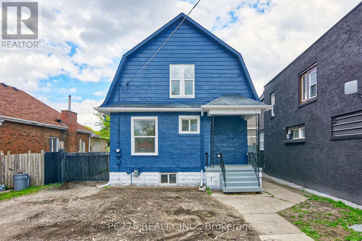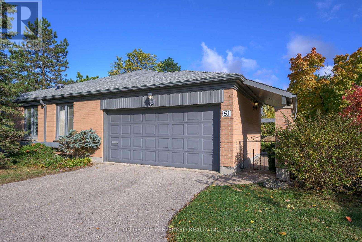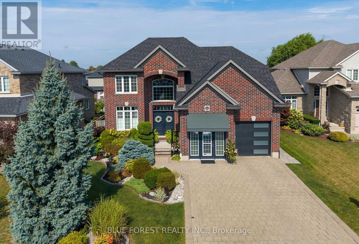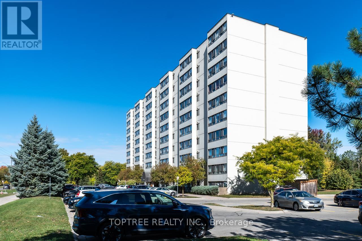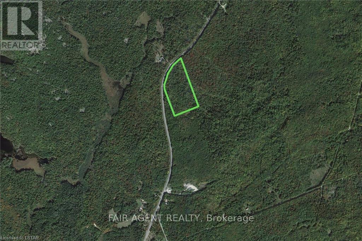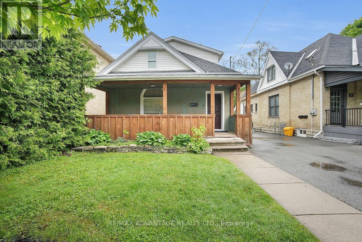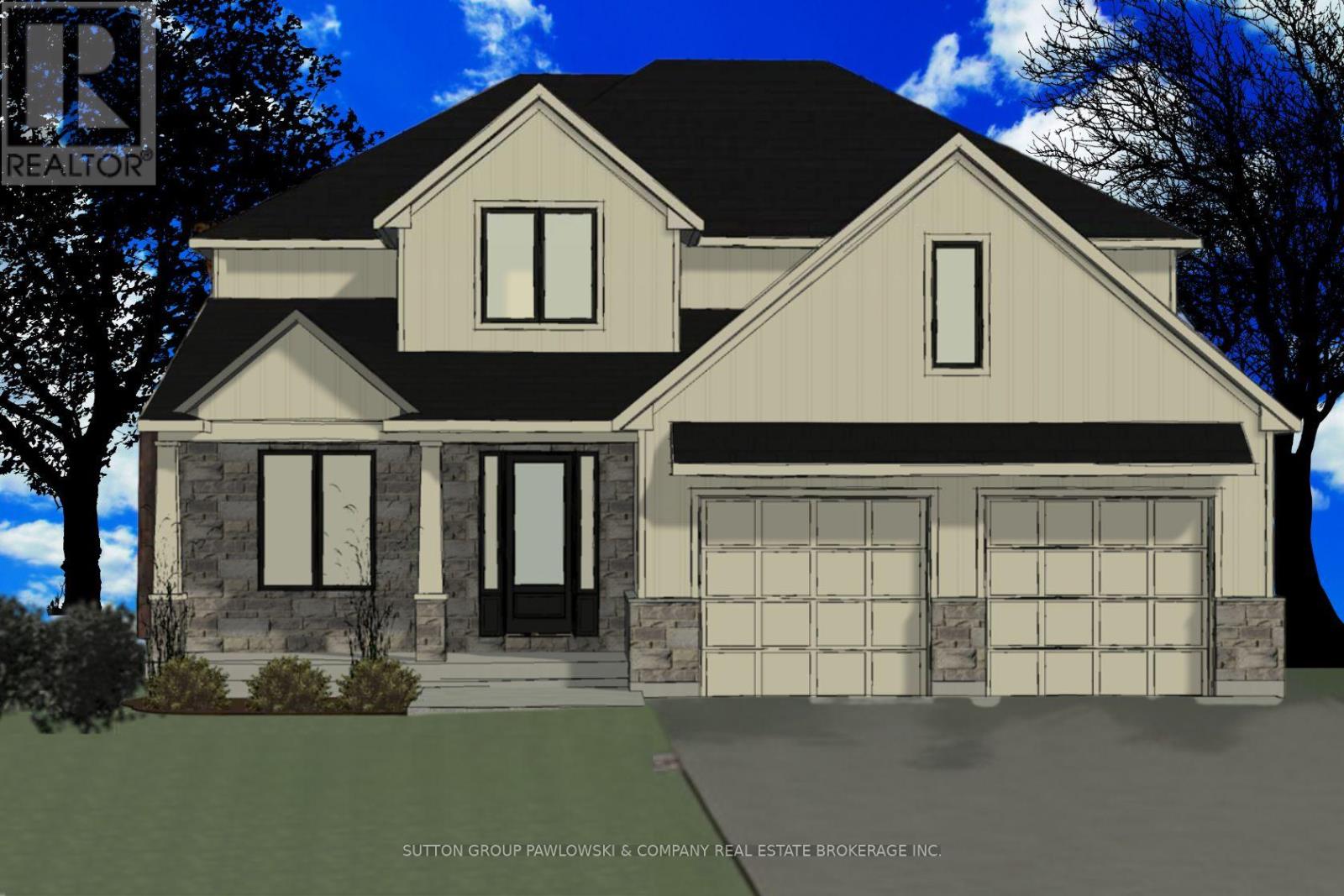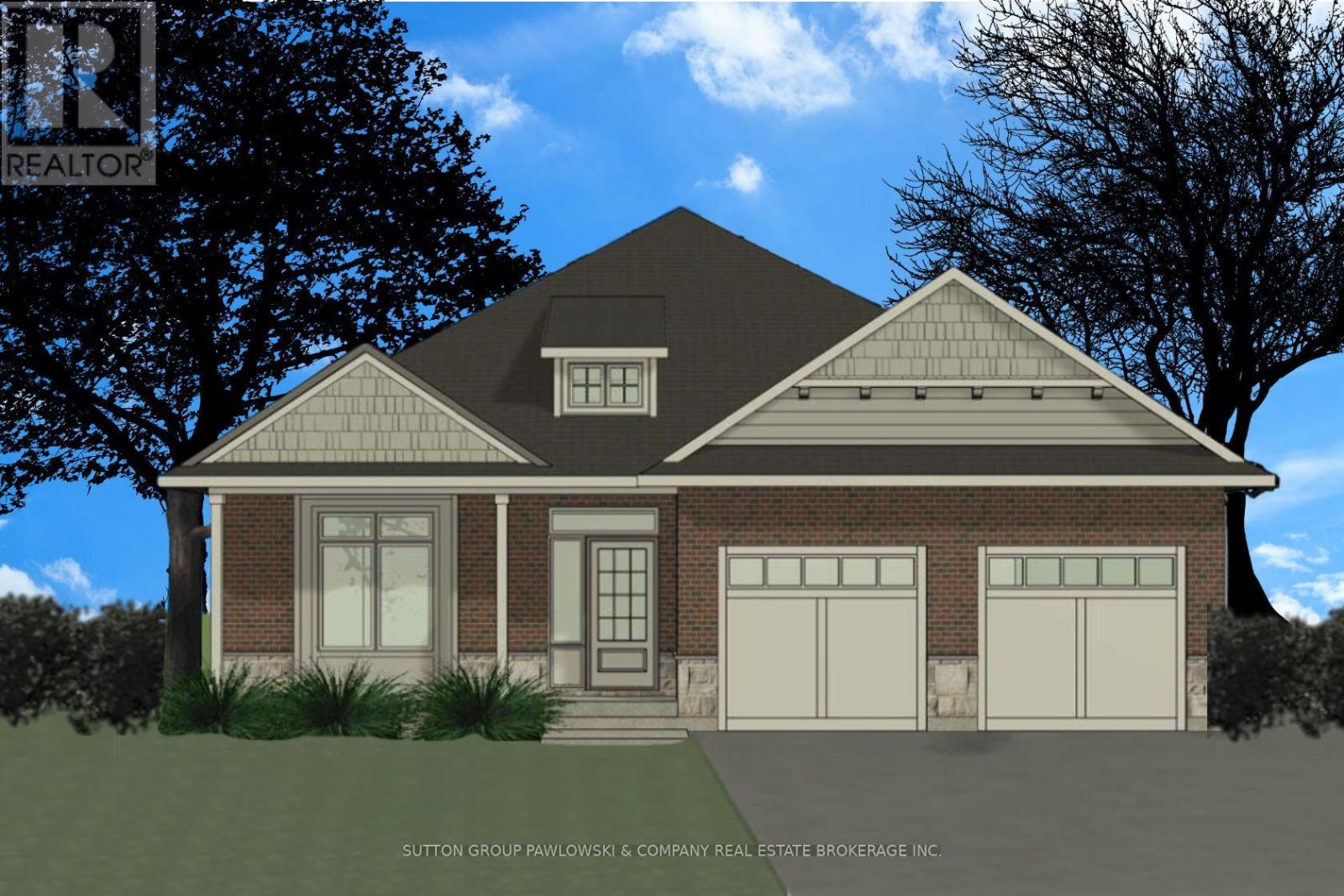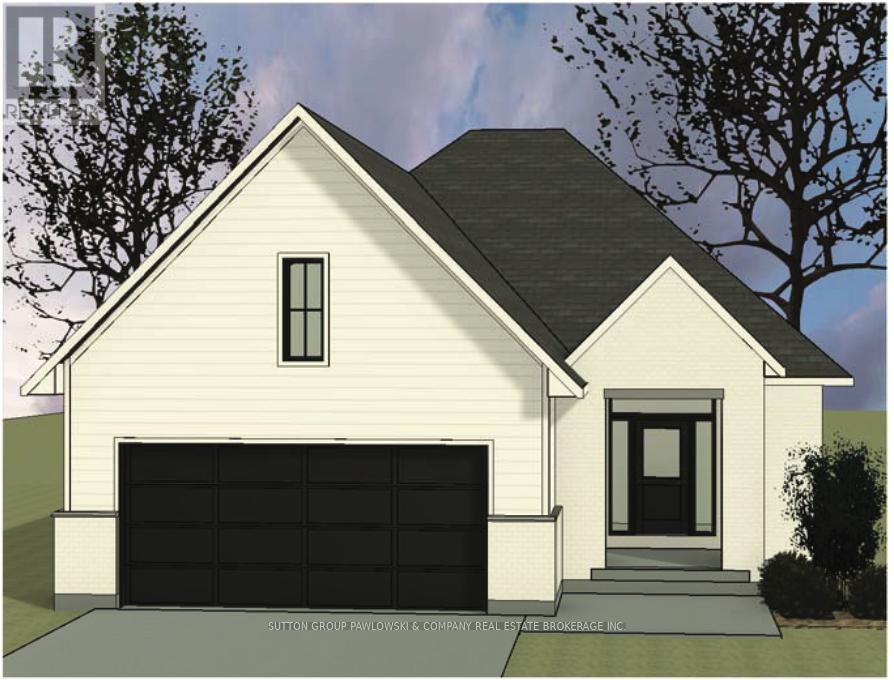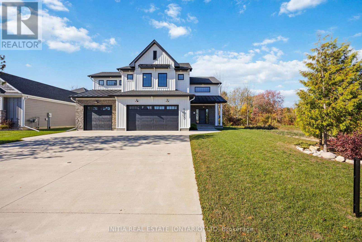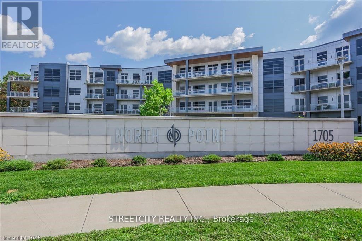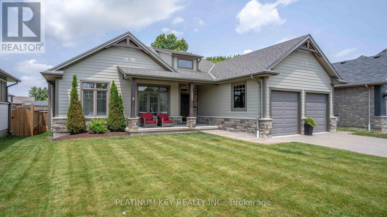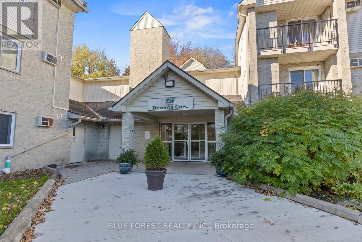139 Skyline Avenue
London North, Ontario
Prepare to be impressed. The pride of ownership is truly evident in this original owner home. From the foyer and throughout this house is grand in size and finishes. Foyer with hardwood. Office with glass doors. Dining room is super spacious for entertaining. Great room is cozy and naturally bright with gas fireplace. Gourmet kitchen with a fridge and freezer combo you will love. White and black. Eating area. Doors to two storey (power) screened in room. Stamped concrete. Hot tub with power cover. Gigantic pool is saltwater and heated (2021) Laundry and pantry extension of the kitchen - perfect for a coffee bar and lots of storage. Upper has new carpet on stairs (2025) oversize primary with luxury ensuite. Three spacious additional bedrooms with another full bath to complete the second floor. Lower was just completed (August 2025) with family room, kitchen/wet bar, bedroom or gym, full bath and lots of storage. Stairs from lower to garage. Could be an in law suite or rental potential. Backs onto woods. One of the largest lots in the subdivision according to the Sellers. Top rated Jack Chambers school zone. (id:53488)
Royal LePage Triland Realty
22 Harrow Lane
St. Thomas, Ontario
Located in Harvest Run close to walking trails & park is this Doug Tarry built semi-detached bungalow which is both EnergyStar Certified & Net Zero Ready. The Sutherland model with 4 bedrooms & 3 full bathrooms has over 2000 square feet of finished living space. The main level has 2 bedrooms (including primary bedroom with walk-in closet & 3pc ensuite), 2 full bathrooms, convenient main floor laundry/mudroom (with inside entry from the 1.5 car garage), an open concept living area including a great room, kitchen (with island, pantry & quartz counters) & dining space (with sliding doors leading to the backyard). The lower level features 2 bedrooms, a 3pc bathroom & a spacious rec room. This property is currently UNDER CONSTRUCTION and will be ready February 9, 2026. Doug Tarry is making it even easier to own your home! Reach out for more information regarding FIRST TIME HOME BUYER'S INCENTIVE! Welcome home! (id:53488)
Royal LePage Triland Realty
208 Merritt Court
North Middlesex, Ontario
Discover the Xpo model in Merritt Estates-an inviting family home tucked on a quiet court backing onto a beautiful conservation area. This thoughtfully designed two-storey offers 1,606 sq. ft. of bright, modern living space and a functional layout ideal for today's lifestyle.Step into a welcoming foyer with soaring second-storey ceilings before moving into the open-concept main floor. The kitchen features an island with a built-in sink, offering plenty of prep and gathering space, while large rear windows and a sliding door fill the home with natural light and views of the greenspace behind. A mudroom off the double car garage includes convenient laundry and a powder room, keeping everyday life organized.There is also the option to add a separate entrance to the basement-perfect for those considering a future granny suite or multi-generational living.Upstairs, you'll find three comfortable bedrooms and two full bathrooms. The primary suite includes a walk-in closet and a private ensuite with double sinks and a walk-in shower.A beautiful blend of comfort, flexibility, and modern design-welcome to life in Merritt Estates. XO Homes is a custom builder offering flexibility, personalization, and a range of lots to choose from within Merritt Estates-making it easy to build the home that truly fits your lifestyle. (id:53488)
Exp Realty
114 Barons Court
Central Elgin, Ontario
BETTER THAN NEW!!! SPRAWLING 2+2 BEDROOM RANCH STYLE CUSTOM BUILT HOME FEATURES COURT LOCATION IN BELMONT. 3.5 BATHROOMS, OVER SIZED DOUBLE CAR GARAGE WITH AMPLE PARKING BACKING ONTO FARMERS FIELD. APPROXIMATELY 4000 SQ FT OF FINISHED LIVING SPACE. BUILT FOR TODAY'S MODERN FAMILY DYNAMICS, FEATURING UNIVERSAL ACCESSIBILITY IN MIND. NEW SCHOOL IS UNDER CONSTRUCTION AND COMING SOON. THE POSSIBILITIES ARE ENDLESS. MAIN FLOOR OPEN CONCEPT, SOARING VAULTED CEILINGS WITH WOOD BEAMS IN KITCHEN, QUARTZ ISLAND, WALK IN PANTRY, STAINLESS APPLIANCES INCLUDED. QUALITY HARDWOOD FLOORS THROUGHOUT MAIN. KITCHEN EATING AREA HAS EXIT LEADING TO COVERED PORCH SO YOU CAN WATCH THOSE BEAUTIFUL SUNSETS. COZY LIVING ROOM AREA, WITH GAS FIREPLACE FOR THOSE COOLER NIGHTS. BOTH BEDROOMS ON MAIN WITH THEIR OWN ENSUITE PRIVILEGES. ONE BEDROOM W/ENSUITE FULLY EQUIPPED WITH WHEELCHAIR ACCESSIBILITY, HAS EXTRA SUPPORT IN CEILING FOR HOIST IF REQUIRED. 2ND MASTER BEDROOM IS COMPLETE WITH 3 PC BATH, WALK IN SHOWER WITH GLASS DOORS & WALK IN CLOSET. A 2PC BATH FOR GUESTS, MAIN FLOOR LAUNDRY AND AN OPEN WOOD STAIRCASE TO LOWER COMPLETE THIS LEVEL. WIDE DOOR WAYS AND CONVENIENT ACCESS THROUGH FRONT DOOR AND GARAGE. NO RAMP REQUIRED. GREAT FOR YOUNG FAMILIES OR RETIREES. BASEMENT ENTRY IN GARAGE TO LOWER LEVEL. EASILY CONVERTED TO APARTMENT/ IN-LAW SUITE. LOWER LEVEL COMPLETE WITH 2 FINISHED BEDROOMS, 3PC BATH, FAMILY ROOM. KITCHEN ROUGH IN, WITH LAUNDRY ROOM AND LARGE WALK IN CLOSET. IN FLOOR HEAT THROUGHOUT LOWER LEVEL. LARGE SIDE YARD, NEXT TO CHILDREN'S PLAY GROUND. NOTE* MAIN FLOOR IS VIRTUALLY STAGED. EASY ACCESS TO 401 AND LOCAL TOWNS. THIS HOME IS A PLEASURE TO SHOW AND WAITING FOR YOUR PERSONAL TOUCHES. THIS IS A RE-SALE HOME, NEVER LIVED IN. (id:53488)
Sutton Group Preferred Realty Inc.
18 May Street
London East, Ontario
BRAND NEW ROOF (Nov 2025)!!! Tucked away on an ultra-quiet street in the east end, this charming 3-bedroom, 2-bathroom yellow brick home feels like a peaceful cottage escape right in the city. Surrounded by dead-end roads and minimal traffic, the only sounds you'll hear are crickets at night and birdsong in the morning. Step inside to find a bright and inviting layout, ideal for first-time home buyers, young professionals, or families looking for a calm place to call home. With two full bathrooms and a generous living space, there's room to grow, relax, and entertain! Outdoor lovers will appreciate the short walk to the Thames Valley Parkway - perfect for long strolls, scenic runs, or weekend cycling adventures!! Enjoy the benefits of city living while being immersed in nature, with tree-lined streets and the peaceful rhythm of a quiet neighbourhood.This is more than just a home it's a lifestyle. A rare opportunity to live in a truly tranquil setting without leaving the convenience of the city behind. Upstairs bathroom plumbing (2020), Pot lights (2020), Furnace (2024), Main floor shower (2022). (id:53488)
The Agency Real Estate
187 Victoria Street
Ingersoll, Ontario
Welcome to this well-maintained two-storey home ideally situated in Ingersoll, close to Highway 401-perfect for commuters! The main floor features a bright, open layout with a spacious living room, dining area, and a kitchen offering plenty of storage and workspace. A convenient 2-piece bath completes the main level. Upstairs, you'll find a generous primary bedroom with a walk-in closet, two additional bedrooms, and a full family bathroom. The finished basement adds valuable living space with a cozy rec room, laundry area, and an additional 2-piece bath. Enjoy the outdoors in your expansive backyard with patio - ideal for kids, pets, and entertaining. With a single attached garage and a double-wide driveway, parking is never an issue. This move-in-ready home offers comfort, space, and convenience-book your showing today! (id:53488)
Sutton Group Preferred Realty Inc.
100 - 690 Little Grey Street
London East, Ontario
Welcome to your new home! This beautifully updated three-bedroom condominium offers modern comfort and style throughout. Renovations completed in November 2025, the extensive updates include a fully redesigned kitchen, new two-piece and four-piece bathrooms, all-new flooring, new stair carpeting, and brand-new appliances-dishwasher, microwave, refrigerator, stove, and dryer. The washing machine is relatively new as well. Basement has a finished recreation room, separate laundry room and a storage room that can easily be turned into a 3rd bathroom. This move-in-ready property is an exceptional opportunity for first-time homebuyers and investors alike. Schedule your showing today! (id:53488)
Blue Forest Realty Inc.
1 Rathgar Street
London East, Ontario
This legal side-by-side 1.5 story duplex near London's core features a separately metered very spacious split level two bed unit with basement and a main level one bed unit. Opportunity knocks, it's calling the right buyer with high rent potential ($3,400+/month for both units [$2,000 for Unit 1B - split level three bedroom unit with unfinished basement and $1,400 for Unit 1A - main level one bedroom unit; each with their own parking space]; even more for a Buyer that opts to add an additional unit). This is a very large duplex, one of the larger ones in the area, above ground square footage on ground level and a lofted upper level in both units, along with unfinished basement space offering lots of development potential. Both units feature seperate entrances and one unit also has backyard access. 1 Rathgar Street is a solid dual income rental property or well suited for an individual, couple or family looking for income offset potential to live in one unit and use the rental inome to help pay down the mortgage. Clear height of the basement throughout the majority of basement is around 6'5"; making it viable for additional finished space or possibly a future third unit incorporating part of the main level. With the addition of a third unit rent potential could be truly maximized (with $4,300+/month [$1,700/month for modified Unit 1B - split level two bedroom unit , $1400/month for Unit 1A - main level one bedroom unit; and $1,200/month for newly added "Unit 1C" main and lower level studio unit, each with their own parking space]). Consideration for adding additional unit(s) will be at the discretion of the Buyer and entirely up to their due diligence. Property is being sold "as is/ where is" without any warranties from the Seller. Property is now being offered with vacant possession. Kitchen appliances to be added. This property is close to the downtown core, near to many schools, offers access to ample public transit routes, and is in close proximity to hospi (id:53488)
Exp Realty
102 - 1705 Fiddlehead Place
London North, Ontario
Discover modern elegance in this main floor boutique-style condo with a fenced in private yard located in the desirable Masonville area, surrounded by upscale shopping and restaurants. This beautifully custom-designed 2-bedroom, 2-bathroom home boasts10-foot ceilings, an open-concept layout with sleek hardwood floors, oversized windows and a cozy gas fireplace. The gourmet kitchen features custom cabinets, quartz countertops, a built-in gas stove, oven and microwave, seamlessly combining style and function. The spacious primary bedroom offers direct access to a private south-facing patio, an ensuite bathroom with a dual-basin design, a personalized walk-in closet, and custom window coverings, providing the perfect blend of luxury and comfort.Additional highlights include in-suite laundry and perimeter in floor heating, ensuring warmth and comfort throughout the seasons.The property also includes two covered parking spaces and secure entry, providing seamless access to your home. The south-facing private patio and green space truly sets this condo apart, offering a private oasis. Experience upscale living in the heart of Masonville where modern design meets ultimate comfort. (id:53488)
Sutton Group Preferred Realty Inc.
75184 Goshen Line
Bluewater, Ontario
Experience refined country living in this fully renovated brick estate, where modern sophistication meets timeless elegance. Set on a show-stopping 1.6-acre lot, this home has been meticulously redesigned with an uncompromising commitment to quality and style-no detail has been overlooked. Featuring three spacious bedrooms and two and a half luxurious bathrooms, the residence offers a main-level primary suite with a spa-inspired five-piece ensuite, a four-piece bath upstairs, and a stylish two-piece powder room for guests. The lower level provides flexibility for additional bedrooms and a bathroom if desired, and includes a drywalled recreation space ready to finish to your personal taste. The gourmet eat-in kitchen is a true showpiece, adorned with quartz countertops, new high-end appliances, custom cabinetry and finishes, and a spacious pantry. Just beyond, the inviting living room centers around a charming fireplace and features an elegant coffered ceiling, creating the perfect ambiance for both quiet evenings and sophisticated entertaining. The mudroom adds everyday convenience and leads into the jaw-dropping great room, showcasing hardwood floors, 18-foot shiplap cathedral ceilings, and a stunning custom staircase. The main-floor laundry room is equally impressive-spacious, functional, and beautifully designed. No detail has been spared: a new septic system, drilled well, metal roof, furnace, central air, insulation, and fully updated mechanical systems-among many other improvements-ensure total comfort and peace of mind. Step outside to your covered front porch, finished with durable composite decking, and enjoy serene views of Lake Huron shimmering on the horizon. Whether you're sipping coffee at sunrise or hosting guests at sunset, the setting is truly breathtaking. Located just minutes from Bayfield, this home offers the perfect blend of tranquility, luxury, and convenience. Discover where elegance meets the countryside-schedule your private tour today. (id:53488)
RE/MAX Bluewater Realty Inc.
131 - 22790 Amiens Road
Middlesex Centre, Ontario
This beautifully appointed 1300 square-foot home is your gateway to an active, maintenance-free retirement lifestyle nestled within a quiet, park-like community. Designed for effortless living, this residence features a durable concrete driveway and a low-maintenance exterior, allowing you to spend more time enjoying life. Inside, you'll find generously sized rooms, a private ensuite bathroom, and a large utility/storage laundry room. The heart of the home is the bright, freshly painted kitchen, which boasts an open-concept layout perfect for entertaining. Adding to its appeal, the property uniquely benefits from a community easement behind it, granting you a significantly bigger rear yard with mature trees. The true appeal of this home is the exceptional resort-style community just outside your door. You'll join a friendly neighborhood that waves hello and offers fantastic amenities, including an inground heated pool, and a large community building that serves as the social hub. The clubhouse features a games room, gathering spots for larger parties, and classic activities like shuffleboard. The community's design encourages easy mobility; you can use a golf cart and enjoy the convenience and independence of cruising to the pool or to social events. If you've been searching for a blend of tranquility, social vibrancy, and low-stress living, this is your place to retire. (id:53488)
Sutton Group - Select Realty
147 Shirley Street
Thames Centre, Ontario
Welcome to Dick Masse Homes Net Zero Ready home located in the anticipated Elliott Estates on Fairview in the quaint town of Thorndale just minutes north of London. With just over 2400 sq ft of finished living, stone and brick exterior as well as a covered porch. Enter the foyer that leads to the kitchen with walk-in pantry and island. Dining area that is open to the great room with 10-foot trayed ceiling and access to the backyard. The primary bedroom has a spacious walk-in closet that leads to your 4 pc ensuite that includes a walk-in shower. The second bedroom, 4 pc bath and laundry/ mudroom complete the main level. The lower level is where you will find 2 more bedrooms a 4pc bath, spacious rec room as well as ample storage. To qualify as a Net Zero Ready Home, we have exceeded the Ontario Building Code and Energy Star requirements. Roof trusses are designed and built to accommodate solar panel installation. Conduit from attic to mechanical area for future solar wiring. Conduit from hydro panel to hydro meter for future disconnect. Under slab insulation (R10) in basement. Increased insulation value for basement and above grade walls. Increased insulation value in the ceiling. A high-efficiency tankless gas water heater that is owned. High-efficiency Carrier Furnace paired with an Air Source Heat Pump. Ecobee wifi controlled thermostat. Fully ducted Energy Recovery Ventilator (ERV) system. Extremely well sealed airtightness as verified by a third party contractor. Triple pane windows throughout. Verified and registered with Enerquality as a Net Zero Ready Home. This is a quality built home by a reputable builder who has been building for over 30 years locally. Taxes not yet assessed. Dick Masse Homes Ltd., your home town Builder! **EXTRAS** On Demand Water Heater, Sump Pump, Upgraded Insulation, Water Softener (id:53488)
Blue Forest Realty Inc.
109 - 521 Riverside Drive
London North, Ontario
Location, Location, and Location. Only the three most important words in real estate! Ground floor, two-bedroom, 1.5 baths, with an ensuite on the primary bedroom, comes complete with an updated kitchen, fully updated bathroom, freshly painted condo apartment with 5 appliances that is truly move-in condition. An east-facing unit that looks towards parkland and the Thames River with direct access to downtown, shopping, parks, and so much more. A great benefit of being on the ground floor is easy access from outside directly into the unit. One underground garage parking spot, a common room, and an exercise room are added benefits of this prime location. Condo fee is $ 585.00 and Included in fee Water, Exterior maintenance, management. (id:53488)
Sutton Group Preferred Realty Inc.
42 Naomee Crescent
London North, Ontario
Welcome to 42 Naomee Crescent, nestled between Byron and Oakridge on a quiet, family-friendly street lined with mature trees and surrounded by great neighbours. This move-in ready home offers ample living space, 4 generously sized bedrooms, and 1.5 bathrooms, perfect for the growing family. Just minutes to both Bryon and Hyde Park, enjoy the conviences of being within walking distance to all the amenities and top-rated schools. Whether its walking to class, a round of golf, skiing the local slopes, or exploring nearby parks and trails, this location has it all. Inside, the bright eat in kitchen is the heart of the home, ideal for making meals and memories. The adjacent formal dining room offers space for hosting dinners, game nights, crafts and more. The views from living room picture window invite you to relax, while the finished basement features a build in workbench, office and ample storage, perfect for productivity or a quiet hideout. With solid bones and key updates already done, including a new natural gas meter(2024), shingles replaced on home (2023), A/C (2021), electrical panel (2020), furnace and hot water tank(2019), theres incredible potential to make this home your own. Don't miss your chance to get into this wonderful neighbourhood and a home with room to grow! NOTE: some picture are virtual. (id:53488)
Century 21 First Canadian Corp
Lot 141 - 1156 Honeywood Dr. Drive
London South, Ontario
Welcome to this exceptional custom-built home by The Signature Homes, situated in the prestigious Jackson Meadows community in Southeast London. Featuring over 2,700 sq. ft. of elegant living space, this modern flagship model offers 4 spacious bedrooms, 4 bathrooms, and the option of a fully finished lower level with a separate side entrance - perfect for extended family or rental potential. The open-concept layout includes a stunning chef's kitchen with quartz countertops and backsplash, soft-close cabinetry, stainless steel appliances, and a large pantry. With sleek glass railings and high-end finishes throughout, this pre-construction opportunity combines style, comfort, and functionality in one of London's most sought-after neighborhoods, just minutes from Highway 401, parks, schools, shopping, and other major amenities. SEPARATE ENTRANCE COMES BY DEFAULT WITH ALL UNITS EXCEPT WHERE THE GRADE DOES NOT PERMITS. PICTURES ARE FROM THE PREVIOUS MODEL HOME AND SHOWN FOR ILLUSTRATION PURPOSES ONLY. (id:53488)
Gold Empire Realty Inc.
2916 Lemieux Walk
London South, Ontario
Welcome to this beautifully crafted, move-in-ready home located in the highly sought-after Copperfield community of South London. With over 2,200 sq ft of elegant living space, this two-storey home offers 4 spacious bedrooms, 3 bathrooms, and a double car garage. The main floor features 10 ft ceilings engineered hardwood floors, large windows, and a cozy electric fireplace. The gourmet kitchen is loaded with upgrades including high-gloss lacquered, moisture-resistant cabinetry, quartz countertops, a large center island, under-cabinet lighting, built-in microwave, custom drawer organizers, and a walk-in corner pantry. Upstairs, enjoy 9 ft ceilings, waterproof luxury vinyl plank flooring, a convenient second-floor laundry room, and a stunning primary suite with walk-in closet and spa-like ensuite. The home is finished with solid-core hardwood doors (8 ft main, 7 ft upper), durable honeycomb closet doors, ceramic tile in wet areas, a concrete driveway, and 40-year fiberglass shingles. Includes Tarion Warranty and is ideally located minutes from highways, shopping, and schools. (id:53488)
Blue Forest Realty Inc.
156 Maple Street
West Elgin, Ontario
Beautifully landscaped two bedroom home situated on a quiet street in Rodney. Close to park and swimming pool for easy access and convenience. Eight minute drive to Port Glasgow. All appliance and window coverings plus some furniture included. Large heated double car garage with hydro and urinal makes for a great workshop or man cave. Large 25 x 7 ft shed with hydro for your storage needs. Fully fenced in backyard with large patio to relax on while enjoying your backyard oasis. (id:53488)
Streetcity Realty Inc.
699 Sevilla Park Place
London East, Ontario
Charming All-Brick semi- detached Bungalow with Income Potential in the Heart of Carling! This well maintained 3+2 bedroom, 2-bath semi-detached bungalow, with full lower granny suite having a separate side entrance all in the mature Carling nieghbourhood. Whether you're a first-time home buyer, looking for a live in with income potential , multigeneration living option, or an investor looking for a great rental option...here it is! All in a quiet, family-friendly community minutes to Western University with parks, schools, transit, and amenities just minutes away. The large front living room with large bay window for natural light opens to functional dining eat in area. Steps away is a nice sized kitchen with tons of cupboards for storage. Upstairs you will find 3 nice sized bedrooms, with the 3rd bedroom having a walkout to rear yard and currently used as a mudroom with main floor laundry. Renovated main floor bath with tiled shower. Newly renovated lower level granny suite with separate side entrance, offers great space with functional living room, full kitchen complete with appliances, 2 nice sized bedrooms, large 2nd full bath and 2nd laundry room. Full appliance package included: 2 Fridges, 2 Stoves, 1 Dishwasher, 2 Washers, 2 Dryers. Noteable updates & features include: Newer roof(2024)- with transferrable warranty, new soffits & eavestrough, new asphalt driveway, owned hot water heater, and newly renovated lower suite with flooring, trim, painting and more..Private fully fenced rear yard with patio area, playground, shed, and above ground pool (as is condition- or can be removed). Ample driveway parking for 3 vehicles. This home offers great value and oppourtunity for so many different buyers! (id:53488)
The Realty Firm Inc.
515 Jarvis Street
London South, Ontario
Country in the city. Combining the best of cottage living, country charm, and city amenities, all rolled into one. Welcome to 515 Jarvis Street. Set on a stunning 0.66-acre lot surrounded by mature trees and nature, this unique property offers an ultra-private lifestyle just minutes from downtown London, Springbank Park, shopping, dining, entertainment, and convenient access to both Highway 401 and 402. Professionally renovated with attention to detail, this 1.5-storey stone and board-and-batten home offers over 2,300 sq ft of above-grade living space. The main floor features a spacious primary bedroom with a 4-piece ensuite, a welcoming sunroom, large living and dining areas, a showstopper kitchen with granite counters, and a vaulted family room with a gas fireplace that creates a warm and inviting atmosphere. Upstairs, you'll find two additional bedrooms and a 2-piece bathroom, providing flexibility for family, guests, or a home office. Outside, the 18-by-14-foot timberframe pavilion with metal roof anchors the beautifully landscaped backyard, complete with a built-in outdoor kitchen and an Arctic Spa hot tub. The detached garage and workshop provide 774 sq ft of space, plus a finished 296 sq ft loft with its own gas fireplace, ideal for a guest suite, studio, or home business. The home is connected to the municipal sewer. It currently uses well water, but a municipal water line has already been brought into the basement, making conversion easy. With seasonal skyline views, natural privacy, and a central location close to everything, this property is a rare opportunity to enjoy the best of all worlds. (id:53488)
Keller Williams Lifestyles
36 - 105 Andover Drive
London South, Ontario
Welcome to this stunning 2-storey corner-unit townhouse condo in the highly desirable Westmount area! This beautifully updated 2+1 bedroom, 2-bath home offers a bright and modern main floor filled with natural light. The open-concept layout provides seamless sightlines from the living room to the dining area and kitchen perfect for entertaining. The stylish kitchen features soft-close cabinetry, stainless steel appliances, and a central island.The spacious living room boasts a statement fireplace and a large window overlooking the private patio. Upstairs, you'll find a generous primary bedroom with a walk-in closet and ensuite, along with a well-sized second bedroom.The fully finished lower level includes a 3-piece bathroom and a versatile flex space that can serve as a third bedroom (with a walk-in closet), home office, or cozy den. Additional features include a second full bathroom, in-unit laundry, and ample storage.Located close to public transit, parks, and a wide range of amenities, this home offers a peaceful, family-friendly setting ideal for first-time buyers or those seeking low-maintenance living with affordable condo fees. (id:53488)
Century 21 First Canadian Corp
Lt8p444 Clitheroe Road
Alnwick/haldimand, Ontario
A unique opportunity for your future dream home, next project or investment by an astute investor, builder, contractor. This property is zoned Hamlet Residential, permitting many uses. Approximately 2.42 acre vacant lot located just east of Cobourg in Grafton, situated in a safe, residential, family-oriented cul-de-sac street, paved and maintained by the town with all available town services available. Easily access to 401 and #2 highways for commuting convenience. Only 35min. drive from GTA. It backs onto ravine providing ample privacy and room for your toys and hobbies. It is within close proximity to many conveniences. All amenities are within a short walk or short drive away, within minutes to shopping, hospital, schools, Provincial Park, beach, places of worship, sports arena, and many outdoor activities. Buy today and build any time you are ready or simply hold as investment. Seller to be present for all viewings. (id:53488)
Fair Agent Realty
2 - 255 Albert Street
Huron East, Ontario
Built in 2022, this stylish and low-maintenance semi-detached bungalow in Brussels offers thoughtful design and modern finishes throughout. With approximately 1,350 square feet of living space, two bedrooms, and two full bathrooms, the home is a great fit for anyone seeking one-floor living in a quiet, friendly community. The open-concept layout features a kitchen designed for real use, with quartz counters, a breakfast-bar island, and soft-close cabinetry that actually has space for everything. A walk-in pantry adds even more storage and includes an upright freezer, right where you need it.Nine-foot ceilings and large windows give the main living space a bright, open feel without losing warmth. The primary bedroom includes a walk-through closet with laundry, keeping things functional without taking up extra space. Both bathrooms are full-sized and well laid out, with a second bedroom adding versatility for guests or as an office. Comfort is covered year-round with in-floor heating throughout and a wall-mounted unit that provides both heating and air conditioning. Covered patios at both the front and back give you options for sitting out, rain or shine. Attached garage with interior entrance, separate utility room, partial fence, central air, and no basement to worry about, this home was built with low-maintenance living in mind. (id:53488)
Fair Agent Realty
33 Beechwood Avenue
Lambton Shores, Ontario
ATTENTION FARMERS, DEVELOPERS AND INVESTORS! Here's an exceptional opportunity to acquire a remarkable 14-acre property nestled in the heart of charming Forest, just a short drive from the stunning shores of Lake Huron. Great for a hobby farm or future development with lots of potential. This property features a comfortable 2+1 bedroom, one-and-a-half-story home that boasts a decent kitchen, a dining room, and a cozy living room, providing an inviting atmosphere for relaxation and family gatherings. On the main level, there is a generously sized bedroom and a convenient four-piece bathroom, while the upper floor offers two spacious bedrooms perfect for family or guests. The unspoiled basement provides ample storage space for all your needs. Recent updates to the home include a new roof (2019), a hot water boiler (2012), and new windows (except for the front) installed in 2020, ensuring comfort and energy efficiency. Adjacent to the home, you'll find a 16' x 24' single-car garage equipped with Hydro, ideal for use as a workshop. Additionally, there's a substantial 40' x 70' drive shed that can serve as storage or workshop space, also equipped with Hydro. The remaining land is currently utilized as workable farmland, which is rented on a year to year basis. With its significant development potential, this property could be exactly what you've been searching for! (id:53488)
Century 21 Red Ribbon Rty2000
41 Main Street
Haldimand, Ontario
Welcome to 41 Main Street, right in the heart of Hagersville! This spacious home with commercial zoning offers endless potential for a buyer looking to customize it to their needs or explore alternative uses. The main floor features a large foyer, bright living room, eat-in kitchen, bedroom, two-piece bathroom, office, and a bonus room off the back of the home for extra space. Upstairs includes a primary bedroom with walk-in closet, two additional bedrooms, and a 3-piece bathroom. Outside, you'll find a long driveway, large drive shed, and a great location within walking distance to downtown amenities, schools, and shops. Just 45 km southwest of Hamilton and a short drive to Brantford, the Grand River, and Port Dover's sandy beaches, this property offers small-town living with easy access to city conveniences. The home does need some updates and TLC but has good bones and lots of potential for the right buyer. The onus is on the buyer to get a home inspection (id:53488)
Century 21 First Canadian Corp
42580 Roberts Line
Central Elgin, Ontario
NEW PRICE!!! This beautiful 1.4 acre country estate is located 5 minutes from the Port Stanley Beach and all amenities with a quick commute to St. Thomas and easy drive to London. Many improvements done to this well built custom brick 3 bedroom, 2.5 bathroom home that features a circular paved driveway, professionally landscaped and over-sized insulated 2-car garage with separate entrance to the basement. The main floor boasts an impressive open concept design with new engineered HW flooring (2022) in the living room & family room separated by a double-sided gas fireplace. Also there is a formal dining room, a kitchen with granite counter tops, back-splash, under-cabinet lighting, stainless steel appliances (2022), an island that seats 4, breakfast nook, pantry closet & accent lighting. Ideally located next to the kitchen is a separate entrance with ceramic tile floors, a coat closet and 2-piece bathroom with new washer and dryer (2022). The family room has sliding doors that lead to a newly constructed covered patio (2023) with lights, fans, heater and speakers that is a great area for entertaining. The primary bedroom is also conveniently located on the main floor that includes a 5 piece ensuite with heated ceramic tile flooring, jetted tub, tiled shower, walk-in closet and access to the covered patio. Heading up to the second level, you will find a newly added stair lift (2023), a loft for an office space and 2 more large bedrooms with new engineered HW flooring (2022) and a Jack 'n Jill 4-piece bathroom. The lower level with separate garage backdoor walk up has been drywalled with electrical and flooring done (2025) creating a granny/in-law suite that potentially includes 3 bedrooms, recreation room, 3 piece washroom and kitchen creating exceptional value. In addition to a gazebo with hydro, there is a custom built fire-pit in the backyard (2023). The home comes with a Generac generator & water filtration system! (id:53488)
Century 21 First Canadian Corp
101 - 75 Huxley Street
London South, Ontario
Welcome to this lovely main-floor, two bedroom corner condo offering exceptional natural light and a welcoming layout. This home is completely carpet-free featuring brand new vinyl plank flooring throughout the living room and both bedrooms. Enjoy plenty of natural light and the convenience of a walk-out to your private balcony. Conveniently located close to shopping, transit and everyday amenities, this unit is ideal for first-time homebuyers, down-sizers, or investors looking for a low maintenance property in a great location. (id:53488)
Exp Realty
199 Vancouver Street
London East, Ontario
Absolutely beautiful home set on a large 59' x 200' treed lot in a quiet section of Vancouver Street. Offering ample parking for 7 to 8 vehicles, a detached oversized single-car garage, metal roof, and updated vinyl windows. This home has been completely redone from top to bottom, combining the charm of an older property with the comfort of modern upgrades. Step into the gorgeous front foyer with vaulted ceiling and exposed wood detail. The main floor flows effortlessly into the open concept kitchen and living room with island, perfect for both everyday living and entertaining. From there, move into the elegant dining room, with a main floor bedroom and full bathroom tucked away for privacy. Upstairs you will find a private primary suite with a bright spa-like tiled bathroom. There is also a second bedroom on the upper floor. The finished basement features a cozy rec room and additional bedroom space (window to be verified by buyer). A bright sunroom with vaulted wood ceiling and walls of windows overlooks the backyard and opens onto the deck. Enjoy your own outdoor oasis with a large, fully fenced backyard that provides privacy, space, and endless possibilities. Updates completed approximately five years ago include flooring, kitchen, lighting, trim, and appliances. Forced-air gas heating and cooling complete the package. Larger than it looks, this home offers character, style, and functionality a true blend of timeless charm and modern living. (id:53488)
Prime Real Estate Brokerage
195 Bowman Drive
Middlesex Centre, Ontario
Incentive: $10,000 in free upgrades or cashback on closing (Block C and D interior units only) AND Free second separate entrance to lower level. (This is Lot 15) Brand new release Block C (units 13-18). PRE-CONSTRUCTION PRICING! The Breeze is a freehold townhome development by Marquis Developments situated in Clear Skies phase III in sought after Ilderton and just a short drive from Londons Hyde Park, Masonville shopping centres, Western and University Hospital. Clear Skies promises more for you and your family. Escape from the hustle and bustle of the city with nearby ponds, parks and nature trails. The Breeze interior units start at $594,900 and end units $624,900 and feature 3 spacious bedrooms and 2.5 bathrooms. These units are very well appointed with beautiful finishings in and out. These are freehold units without condo fees. Optional second front entrance for lower level one bedroom suite! Call quickly to obtain introductory pricing! Note these units are currently under construction with February 2026 closings. Note: There is approx 1635sf finished above grade and optional finished basement can be chosen with another 600sf for a total of 2235sf finished (Note: the above quoted square footages are only approximate and not to be relied upon). Model home at 191 Bowman Drive is under construction. You may request a detailed builder package by email from the LA. Pricing is subject to change. Note* The interior photos and 3D tour are of 229 Bowman Drive. (id:53488)
RE/MAX Advantage Sanderson Realty
191 Bowman Drive
Middlesex Centre, Ontario
Incentive: $10,000 in free upgrades or cashback on closing (Block C and D interior units only) AND Free second separate entrance to lower level. MODEL HOME UNDER CONSTRUCTION! (This is unit 17) Brand new release Block C (units 13-18). PRE-CONSTRUCTION PRICING! The Breeze is a freehold townhome development by Marquis Developments situated in Clear Skies phase III in sought after Ilderton and just a short drive from Londons Hyde Park, Masonville shopping centres, Western and University Hospital. Clear Skies promises more for you and your family. Escape from the hustle and bustle of the city with nearby ponds, parks and nature trails. The Breeze interior units start at $594,900 and end units $624,900 and feature 3 spacious bedrooms and 2.5 bathrooms. These units are very well appointed with beautiful finishings in and out. These are freehold units without condo fees. Optional second front entrance for lower level one bedroom suite! Call quickly to obtain introductory pricing! Note these units are currently under construction with February 2026 closings. Note: There is approx 1635sf finished above grade and optional finished basement can be chosen with another 600sf for a total of 2235sf finished (Note: the above quoted square footages are only approximate and not to be relied upon). You may request a detailed builder package by email from the LA. Pricing is subject to change. Note* The interior photos and 3D tour are of 229 Bowman Drive. (id:53488)
RE/MAX Advantage Sanderson Realty
193 Bowman Drive
Middlesex Centre, Ontario
Incentive: $10,000 in free upgrades or cashback on closing (Block C and D interior units only) AND Free second separate entrance to lower level. (This is Lot 16) Brand new release Block C (units 13-18). PRE-CONSTRUCTION PRICING! The Breeze is a freehold townhome development by Marquis Developments situated in Clear Skies phase III in sought after Ilderton and just a short drive from Londons Hyde Park, Masonville shopping centres, Western and University Hospital. Clear Skies promises more for you and your family. Escape from the hustle and bustle of the city with nearby ponds, parks and nature trails. The Breeze interior units start at $594,900 and end units $624,900 and feature 3 spacious bedrooms and 2.5 bathrooms. These units are very well appointed with beautiful finishings in and out. These are freehold units without condo fees. Optional second front entrance for lower level one bedroom suite! Call quickly to obtain introductory pricing! Note these units are currently under construction with February 2026 closings. Note: There is approx 1635sf finished above grade and optional finished basement can be chosen with another 600sf for a total of 2235sf finished (Note: the above quoted square footages are only approximate and not to be relied upon). Model home at 191 Bowman Drive is under construction. You may request a detailed builder package by email from the LA. Pricing is subject to change. Note* The interior photos and 3D tour are of 229 Bowman Drive. (id:53488)
RE/MAX Advantage Sanderson Realty
102 Styles Drive
St. Thomas, Ontario
To be built: Available Summer 2026! Located in Miller's Pond close to trails and Parish Park is the stunning Danbridge model. This Doug Tarry built home features soaring 12 foot ceilings throughout the main floor, EnergyStar & Net Zero Ready ratings & 2,144 square feet of finished living space with further development potential in the 4th level. A large window in the great room creates a sense of grandeur. The kitchen with a spacious island, quartz countertops, pantry, and tons of cupboard space, dining area with large window complete the first level. The upper level features a primary bedroom with a walk-in closet and a 4pc ensuite, 2 more bedrooms and a 4-piece main bathroom complete this level. The lower level offers an enormous rec room, a 4th bedroom, and a 3pc bathroom (with linen closet). The home continues to the 4th level where you will find a laundry room (with laundry tub). There is plenty of storage available in the unfinished area, providing endless possibilities for future expansion or if needed another bedroom with its egressible window. This is an incredible opportunity to personalize your layout, style and finishes, creating a home that's uniquely yours. With plenty of time before construction begins, you can choose your own selections to make this space truly reflective of your taste. Welcome home. (id:53488)
Royal LePage Triland Realty
197 Bowman Drive
Middlesex Centre, Ontario
Incentive: $10,000 in free upgrades or cashback on closing (Block C and D interior units only) AND Free second separate entrance to lower level. (This is Lot 14) Brand new release Block C (units 13-18). PRE-CONSTRUCTION PRICING! The Breeze is a freehold townhome development by Marquis Developments situated in Clear Skies phase III in sought after Ilderton and just a short drive from Londons Hyde Park, Masonville shopping centres, Western and University Hospital. Clear Skies promises more for you and your family. Escape from the hustle and bustle of the city with nearby ponds, parks and nature trails. The Breeze interior units start at $594,900 and end units $624,900 and feature 3 spacious bedrooms and 2.5 bathrooms. These units are very well appointed with beautiful finishings in and out. These are freehold units without condo fees. Optional second front entrance for lower level one bedroom suite! Call quickly to obtain introductory pricing! Note these units are currently under construction with February 2026 closings. Note: There is approx 1635sf finished above grade and optional finished basement can be chosen with another 600sf for a total of 2235sf finished (Note: the above quoted square footages are only approximate and not to be relied upon). Model home at 191 Bowman Drive is under construction. You may request a detailed builder package by email from the LA. Pricing is subject to change. Note* The interior photos and 3D tour are of 229 Bowman Drive. (id:53488)
RE/MAX Advantage Sanderson Realty
63 Shakespeare Street
Bayham, Ontario
Family sized home in a lake side community. Featuring 4 bedrooms, 2 baths, detached garage, 2 driveways plus a double lot! This lot measuring 156 x 166. Port Burwell offers great fishing and recreational opportunities for your family. Check it out today! (id:53488)
Royal LePage Results Realty
272 Vidal Street S
Sarnia, Ontario
Beautifully Renovated Duplex Turnkey Investment or Perfect Owner-Occupant Opportunity. This fully renovated duplex offers modern living. Each spacious unit features 2 bedrooms and 1 bathroom, thoughtfully updated with contemporary finishes. You'll find brand-new kitchens with stainless steel appliances, along with updated bathrooms, new flooring throughout, and fresh exterior and interior paint. This property also features brand new windows, furnace and AC. Each unit has its own laundry and private entrance ensuring convenience and flexibility for owners and tenants alike. Fully fenced backyard with two car garage. Whether you're looking for a solid investment property or a home with income potential, this turnkey duplex is ready to go. Don't miss your chance to own this exceptional, move-in-ready property! (id:53488)
Pc275 Realty Inc.
51 - 50 Fiddlers Green Road
London North, Ontario
OAKRIDGE !! Fiddler's Green condo. Unique location - at the corner of Hyde Park Road and Valetta - first driveway on the left off Valetta - just east of Hyde Park Road. The largest floor plan in the complex- approx 1640 Sq Ft. Generous sized rooms. Good sized 2 car garage with inside entry and lots of parking out front. Private park like setting with walled private courtyard. Large bright living room with gas fireplace. Separate dining area. Eat in kitchen with quartz countertops - also includes refrigerator, stove and dishwasher. Main level den/family room - could be a third bedroom. Large master bedroom with 3 piece ensuite and walk-in closet. - bright with large windows. 4 solar tubes for added brightness. Good sized second bedroom. 2 1/2 baths. Lower level offers large rec room with wet bar. Lots of storage. Well kept and sought after complex with outdoor pool, walking distance to Remark and Sifton Bog walking trails. Close to shopping, schools and more. Updates include: New AC in 2022, updated kitchen with quartz countertop, 2024. updated ensuite - new toilets in main floor bathrooms. Re-laid brick courtyard, 2025. All appliances included except microwave. Also includes large freezer downstairs. Quick possession available. Flooring replacement allowance will be considered by the Seller on any offers. (id:53488)
Sutton Group Preferred Realty Inc.
26 Redwood Lane
London East, Ontario
Discover this income-generating two-storey gem in the desirable Huron Heights community, a neighbourhood well-regarded for its family-friendly atmosphere, excellent schools, parks, shopping, dining, and all essential amenities right at your doorstep. The main floor welcomes you with a bright open-concept living room that flows seamlessly into the dining area and a well-appointed kitchen, perfect for both everyday comfort and entertaining guests. The family area has been smartly converted into an additional moderate-sized bedroom, offering flexibility for larger families accommodation. A convenient 2-piece powder room enhances functionality, while the patio doors open onto a spacious side deck and cozy backyard retreat ideal for outdoor gatherings and relaxation. Upstairs, the home boasts a spacious primary bedroom complete with a 4piece ensuite featuring a Jacuzzi (never used by the owner or occupants), along with two more well-sized bedrooms. All rooms feature modern laminate flooring throughout, complemented by a 4-piece shared bath. The fully finished basement extends the living space with a large recreation room with carpeting on floor and stairs, a fifth bedroom, a full 3-piece bathroom, and a versatile den perfect for extended family living or a home office etc. This property offers the perfect blend of comfort, versatility, and investment opportunity, all in a prime location surrounded by every amenity you could need. A fantastic choice for families and savvy investors alike! Come see it and make it your own place today! (id:53488)
Royal LePage Triland Realty
2641 Tucker Court
London North, Ontario
Modern and sleek - simply put this home is gorgeous! Single owner and the pride of ownership shows. Wide open living space; spacious kitchen with quartz countertops, ample cabinet and cupboard space, stainless steel appliances and breakfast bar island. Tray ceiling in the living room, with a gas fireplace and feature wall. Main floor office is perfect for those that work from home. Convenient main floor laundry. Master bedroom with 3pc ensuite and walk-in closet, 2 spacious bedrooms and a 4pc bathroom complete the second floor. The lower level features a finished family room and doubles as a 4th bedroom with a 3 pc bath. Lots of potential with the large unfinished space for a 5th bedroom, recroom, or both. Many updates throughout the years including roof 2024. Meticulously landscaped front to back! Step outside to the backyard oasis with lush vegetation featuring a multi-tiered partially covered deck, koi pond, fire pit, above ground pool, and shed. Located on a very quiet family friendly court, close to several amenities including Western University, Masonville Mall, and more! (id:53488)
Blue Forest Realty Inc.
610 - 1600 Adelaide Street N
London North, Ontario
Updated 2-bedroom condo in North London, featuring numerous upgrades such as crown moldings, French doors, ceramic floors, and an energy-efficient toilet. Tastefully decorated, this unit includes six appliances, in-suite laundry with storage, spacious bedrooms, and a full bathroom. With no carpets, it's easy to maintain and ideal for modern living.Conveniently located just steps from shopping, with easy access to Masonville Mall and Highbury Ave for commuters. The property is within the Stoney Creek Elementary School district-one of London's top-rated elementary schools-with school bus service available. It also falls within the A.B. Lucas Secondary School catchment, ranked among the top 25% of public high schools in Ontario.Only minutes away from London's largest YMCA, offering a fitness centre, swimming pool, multi-sport gymnasium, and library-perfect for active families.Currently occupied by a reliable family tenant, leased at $2,050/month until August 1, 2026.A great investment opportunity in a prime North London location-easy to view and a pleasure to show. (id:53488)
Toptree Realty Inc.
3339 Highway 534
Nipissing, Ontario
Discover a world of possibilities with this expansive 19.5-acre woodland retreat in Nipissing, Ontario. Whether you're envisioning an off-grid haven or a home with urban amenities, this property offers the flexibility with hydro available at the road. Explore diverse terrains perfect for hunting or navigate the 4WD tracks that meander through the property. Access to pristine waters is a breeze with multiple boat launches nearby and the allure of Wolfe Lake just a brief buggy jaunt away. Ruth Lake's serenity also lies in close proximity. With a plethora of prime building spots, this land invites you to craft your dream home amidst nature's embrace. (id:53488)
Fair Agent Realty
252 Cheapside Street
London East, Ontario
Welcome to this spacious, well-maintained and licenced 5-bedroom, 2-bathroom home located in the highly desirable Old North neighborhood. Perfectly positioned just minutes from Western University, Londons St. Joes and University Hospitals. This property offers exceptional convenience with easy access to Downtown, Masonville, and campus via public transit and many local amenities. Ideal for Investors or professionals, this home features plenty of parking and a low-maintenance yard perfect for a busy lifestyle. Enjoy the charm of Old North while being close enough to walk or bike to campus. A rare opportunity in one of Londons most sought-after communities! Property is fully rented for 26/26 Western School year. Please inquire further for lease details. (id:53488)
RE/MAX Advantage Realty Ltd.
Lot #16 - 190 Timberwalk Trail
Middlesex Centre, Ontario
Welcome to Timberwalk in Ilderton - Love Where You Live! TO BE BUILT by Melchers Developments Inc., a trusted, family-run builder celebrated for craftsmanship, timeless design, and a legacy of building in London and surrounding communities since 1987. Timberwalk offers the perfect balance of small-town charm and modern convenience-just minutes north of London. Choose from a stunning collection of custom-designed homes showcasing exceptional attention to detail, open-concept layouts, and premium finishes throughout. Each floor plan is thoughtfully designed with today's families in mind, featuring bright, functional living spaces, generous kitchens with quartz countertops, custom cabinetry, and large islands overlooking spacious great rooms-ideal for entertaining or relaxing. Personalize your home with Melchers' in-house design team to create a space that reflects your lifestyle. Nestled in the heart of Ilderton, Timberwalk offers a peaceful, family-friendly atmosphere surrounded by parks, walking trails, and green space. Enjoy the relaxed pace of small-town living without sacrificing proximity to schools, shopping, golf courses, and all the amenities of London just a short drive away. Discover why families have trusted Melchers Developments Inc. for generations. Register now for builder incentives and reserve today before 2026 price increases.Visit our model homes at 110 Timberwalk Trail in Ilderton and 44 Benner Blvd in Kilworth Heights West, open most Saturdays and Sundays 2-4 p.m. Note: Photos are from a model home and may show upgrades not included in the prices and are for reference only. (id:53488)
Sutton Group Pawlowski & Company Real Estate Brokerage Inc.
Exp Realty
Lot #23 - 1 Timberwalk Close
Middlesex Centre, Ontario
Welcome to Timberwalk in Ilderton - Love Where You Live! TO BE BUILT by Melchers Developments Inc., a trusted, family-run builder celebrated for craftsmanship, timeless design, and a legacy of building in London and surrounding communities since 1987. Timberwalk offers the perfect balance of small-town charm and modern convenience-just minutes north of London. Choose from a stunning collection of custom-designed homes showcasing exceptional attention to detail, open-concept layouts, and premium finishes throughout. Each floor plan is thoughtfully designed with today's families in mind, featuring bright, functional living spaces, generous kitchens with quartz countertops, custom cabinetry, and large islands overlooking spacious great rooms-ideal for entertaining or relaxing. Personalize your home with Melchers' in-house design team to create a space that reflects your lifestyle. Nestled in the heart of Ilderton, Timberwalk offers a peaceful, family-friendly atmosphere surrounded by parks, walking trails, and green space. Enjoy the relaxed pace of small-town living without sacrificing proximity to schools, shopping, golf courses, and all the amenities of London just a short drive away. Discover why families have trusted Melchers Developments Inc. for generations. Register now for builder incentives and reserve today before 2026 price increases.Visit our model homes at 110 Timberwalk Trail in Ilderton and 44 Benner Blvd in Kilworth Heights West, open most Saturdays and Sundays 2-4 p.m. Note: Photos are from a model home and may show upgrades not included in the prices and are for reference only. (id:53488)
Sutton Group Pawlowski & Company Real Estate Brokerage Inc.
Exp Realty
Lot #24 - 5 Timberwalk Close
Middlesex Centre, Ontario
Welcome to Timberwalk in Ilderton - Love Where You Live! TO BE BUILT by Melchers Developments Inc., a trusted, family-run builder celebrated for craftsmanship, timeless design, and a legacy of building in London and surrounding communities since 1987. Timberwalk offers the perfect balance of small-town charm and modern convenience-just minutes north of London. Choose from a stunning collection of custom-designed homes showcasing exceptional attention to detail, open-concept layouts, and premium finishes throughout. Each floor plan is thoughtfully designed with today's families in mind, featuring bright, functional living spaces, generous kitchens with quartz countertops, custom cabinetry, and large islands overlooking spacious great rooms-ideal for entertaining or relaxing. Personalize your home with Melchers' in-house design team to create a space that reflects your lifestyle. Nestled in the heart of Ilderton, Timberwalk offers a peaceful, family-friendly atmosphere surrounded by parks, walking trails, and green space. Enjoy the relaxed pace of small-town living without sacrificing proximity to schools, shopping, golf courses, and all the amenities of London just a short drive away. Discover why families have trusted Melchers Developments Inc. for generations. Register now for builder incentives and reserve today before 2026 price increases.Visit our model homes at 110 Timberwalk Trail in Ilderton and 44 Benner Blvd in Kilworth Heights West, open most Saturdays and Sundays 2-4 p.m. Note: Photos are from a model home and may show upgrades not included in the prices and are for reference only. (id:53488)
Sutton Group Pawlowski & Company Real Estate Brokerage Inc.
Exp Realty
7007 Blue Coast Heights
Plympton-Wyoming, Ontario
WELCOME TO 7007 BLUE COAST HEIGHTS - WHERE MODERN LUXURY MEETS MINDFUL LIVING. NESTLED ON AMATURE LOT IN THE SOUGHT-AFTER COMMUNITY OF CAMLACHIE, THIS EXCEPTIONAL FARM-STYLE INSPIRED HOME IS PART OF AN EXCLUSIVE ENCLAVE OF JUST THIRTY PROPERTIES THAT ENJOY PRIVATE PARKLAND USEAND DEEDED ACCESS TO THE PRISTINE SHORES OF LAKE HURON. PROUDLY AWARDED PLATINUM CERTIFICATION BY BUILT GREEN CANADA, THIS RESIDENCE REPRESENTS THE HIGHEST STANDARD IN SUSTAINABLE,HIGH-PERFORMANCE DESIGN - COMBINING ENERGY EFFICIENCY, HEALTHIER INDOOR AIR QUALITY, AND ENDURING VALUE WITH MODERN STYLE AND COMFORT. STEP INTO THE GRAND FOYER WHERE A SOARING CEILING AND BRIGHT NATURAL LIGHT CREATE AN IMMEDIATE SENSE OF SPACE AND SOPHISTICATION. THE OPEN-CONCEPT MAIN LEVEL FEATURES A GREAT ROOM HIGHLIGHTED BY A SLEEK FIREPLACE, TRIPLE-PANE WINDOWS, OVERLOOKING THE LANAI AND REAR YARD. THE CHEF'S KITCHEN SERVES AS THE HEART OF THE HOME, COMPLETE WITH PREMIUM, ENERGY-EFFICIENT APPLIANCES, CUSTOM CABINETRY, AND A LARGE ISLAND THAT INVITES GATHERING AND CONNECTION. A LARGE DINING ROOM WITH FOUR WINDOWS THAT PERFECTLY FRAME A BEAUTIFUL MATURE MAPLE TREE - CREATING A PICTURE-PERFECT SETTING FOR FAMILY DINNERS OR INTIMATE EVENINGS WITH FRIENDS.UPSTAIRS OFFERS A UNIQUE BARREL CEILING GATHERING ROOM - AN IDEAL SPACE FOR RELAXATION,ENTERTAINING, OR FAMILY MOVIE NIGHTS. YOU'LL ALSO FIND A PRIVATE OFFICE, A LUXURIOUS PRIMARY SUITE WITH A SPA-INSPIRED ENSUITE, AND A SECOND-FLOOR DECK THAT INVITES YOU TO UNWIND AND ENJOY THE OUTDOORS IN TOTAL COMFORT.THE FULLY FENCED BACKYARD PROVIDES EXCELLENT PRIVACY AND A PEACEFUL RETREAT FOR OUTDOOR DINING OR QUIET EVENINGS UNDER THE STARS. JUST A SHORT STROLL AWAY, YOUR DEEDED BEACH ACCESS AWAITS -THE PERFECT SPOT TO ENJOY SUNSETS AND SUMMER DAYS ON THE SHORES OF LAKE HURON.A PERFECT BLEND OF ECO-CONSCIOUS DESIGN, MODERN ELEGANCE, AND LAKESIDE LIVING - THIS HOME TRULY NEEDS TO BE SEEN TO BE APPRECIATED. (id:53488)
Initia Real Estate (Ontario) Ltd
400 - 1705 Fiddlehead Place
London North, Ontario
**TOP FLOOR UNIT** Executive designer inspired condo located at prestigious North Point! This oversized 1bedroom, 2 bathroom unit boasts 12 foot ceilings, floor to ceiling wrap around windows, quartz countertops, engineered hardwood flooring & in suite laundry. Enjoy the warmth of the stunning fireplace while entertaining friends & sipping your favourite drink in the spacious Great Room! Relax & take in the marvelous skyline views on your private 140 sq. ft. balcony! Stay secure with the built-in Mircom security system & controlled access to the underground parking garage & locker storage area. Great North end location with many amenities nearby, including many restaurants & eateries, Masonville Shopping Centre, grocery stores, University Hospital, Western University & Sunningdale Gold Course. The unit comes with 1 oversized underground parking spot and a large storage locker.*BONUS* - Need additional parking? The Seller is offering a second exterior covered parking spot available FREE for 1 year, please call to find out more! Book your showing now to view this beautiful unit or call for more details! (id:53488)
Streetcity Realty Inc.
688 Woods Edge Road
Strathroy-Caradoc, Ontario
A stunning bungalow in the highly sought-after Woods Edge subdivision of Mount Brydges, where small-town charm meets modern living. This beautifully maintained 3+1 bedroom, 3 bathroom home offers exceptional comfort and functionality, starting with a bright, airy foyer featuring an extended ceiling and transom window that flows seamlessly into the formal dining room. The open-concept living area features a cozy gas fireplace and tray ceiling and is open to the kitchen that impresses with quartz countertops, a walk-in pantry, gas stove, stainless steel appliances. Beside the kitchen there is a breakfast area leading out to a large sun deck with gazebo, natural gas BBQ hookup, and a fully fenced backyard. Hardwood floors run throughout the main living areas, with tile in the kitchen, bathrooms, and foyer for both style and durability. The main floor hosts a spacious primary suite with walk-in closet and luxurious five-piece ensuite, plus two additional bedrooms and a four-piece bath on the opposite side for privacy. Convenient main-floor laundry connects to the insulated, heated double garage featuring a natural gas heater, air purifier, and side entry. The fully finished lower level includes a fourth bedroom, office space, huge family room with projector and screen, and an infrared entertainment system. Outside, enjoy the hot tub, garden shed, fire pit, lawn irrigation system fed by a sandpoint well, and private yard backing mature trees. Located close to all amenities including parks, school, the arena, and the community center and just minutes from the 402, Strathroy and West London. (id:53488)
Platinum Key Realty Inc.
223 - 725 Deveron Crescent
London South, Ontario
Welcome to Pond Mills! This beautiful and bright renovated 2 bedroom 1 bath condo unit is move in ready! Tucked away from the busy road, enjoy a morning coffee on your north facing balcony. Featuring an updated kitchen with all new appliances, a large living room with a gas fireplace to keep heating costs low, and a 55" television, as well as two large bedrooms and a bright 4 piece bathroom. Enjoy in suite laundry in your new stacked washer & dryer, as well as plenty of room in your large pantry/storage closet. Water is included in your low condo fees, and plenty of parking in the large open lot. Enjoy summers by the pool, a workout in the gym, or host gatherings in the communal party room. Freshly painted, new flooring, closet doors and recently updated balcony! The nearby shopping, restaurants, schools and the newly renovated Pond Mills library make this family friendly neighbourhood perfect for first time buyers, families or investors. Come and see it today! (id:53488)
Blue Forest Realty Inc.
2011 Main Street
Norfolk, Ontario
Discover affordable country living at its finest! Nestled on just under an acre, this charming property offers peace and privacy surrounded by mature trees and a winding creek. The 3-bedroom, 3-bath home features soaring 10' ceilings, a formal living/dining area, a cozy family room with a gas fireplace, and a maple kitchen with a breakfast nook overlooking the private backyard. Hardwood and ceramic flooring throughout add warmth and style. The primary suite includes a walk-in closet, jetted corner tub, and ceramic shower. The basement is framed, with a roughed-in bathroom and three egress windows, ready for future bedrooms or recreation space. Recent updates include roof (2022), electric heat pump and A/C (approx. 2 years), and gas furnace (approx. 2 years). The oversized driveway accommodates 8+ vehicles and includes a natural gas BBQ hookup. Minutes from Lake Erie, Port Rowan, and Tillsonburg. Furniture and décor may be available at additional cost-ask the listing agent for details! (id:53488)
Exp Realty
Contact Melanie & Shelby Pearce
Sales Representative for Royal Lepage Triland Realty, Brokerage
YOUR LONDON, ONTARIO REALTOR®

Melanie Pearce
Phone: 226-268-9880
You can rely on us to be a realtor who will advocate for you and strive to get you what you want. Reach out to us today- We're excited to hear from you!

Shelby Pearce
Phone: 519-639-0228
CALL . TEXT . EMAIL
Important Links
MELANIE PEARCE
Sales Representative for Royal Lepage Triland Realty, Brokerage
© 2023 Melanie Pearce- All rights reserved | Made with ❤️ by Jet Branding
