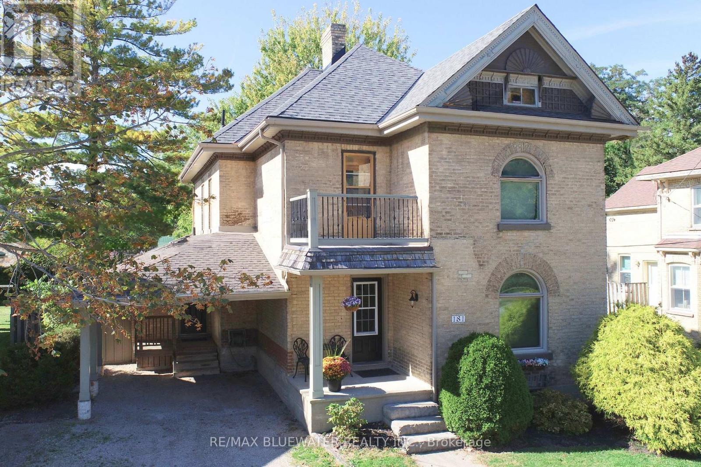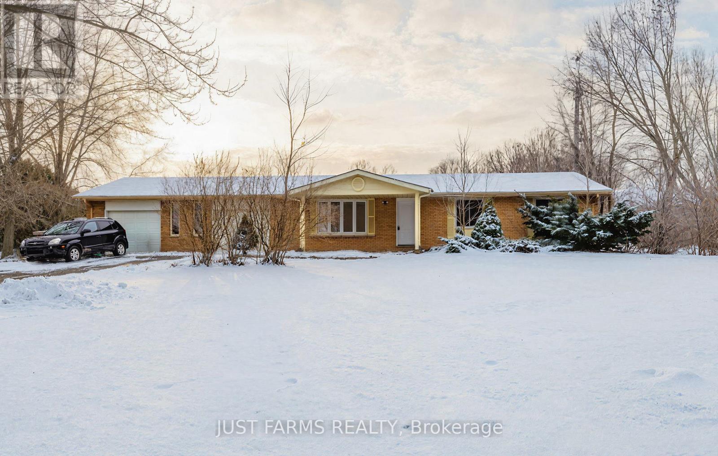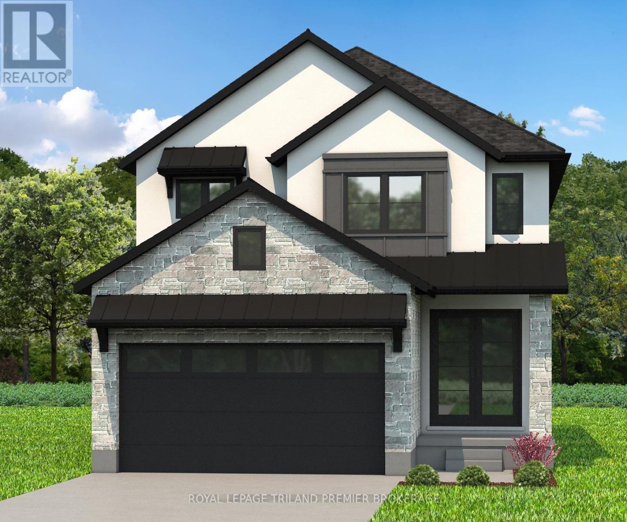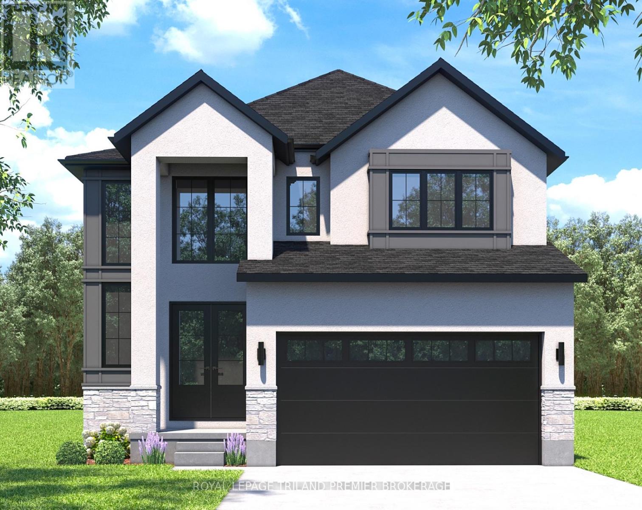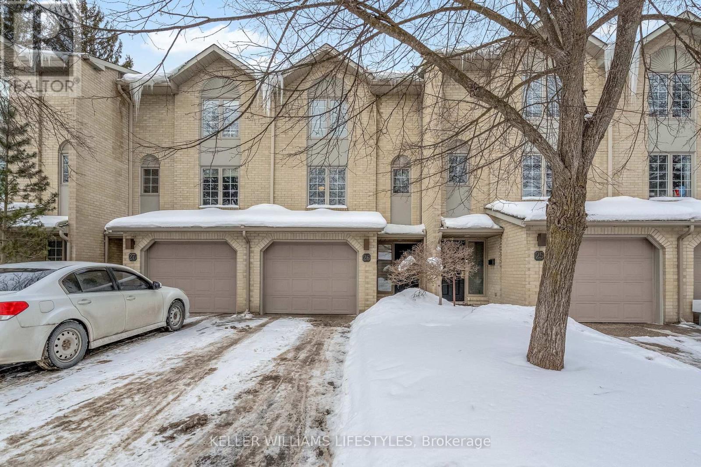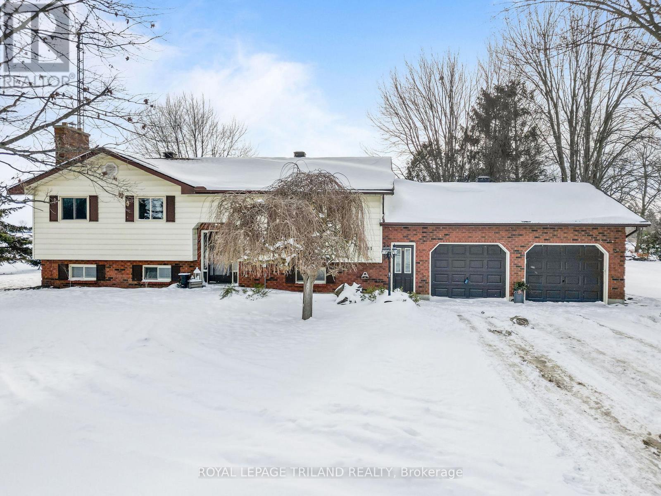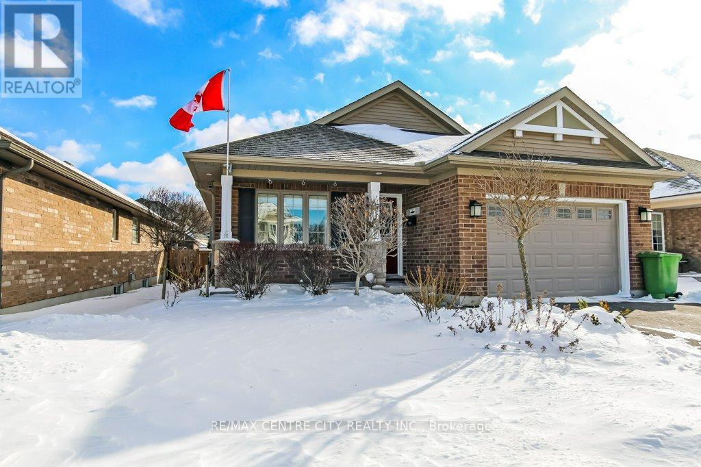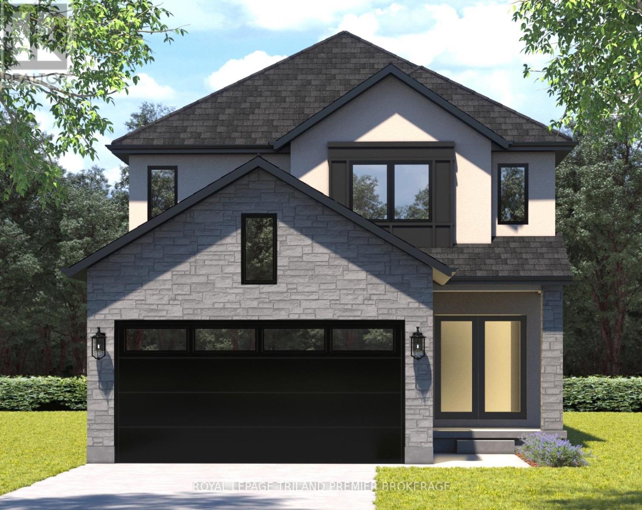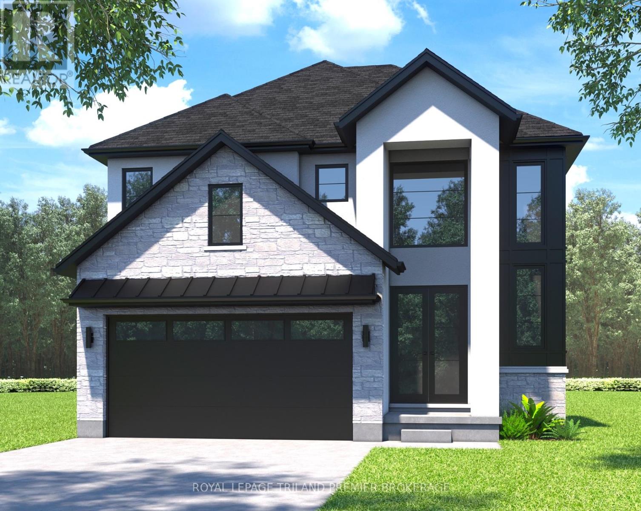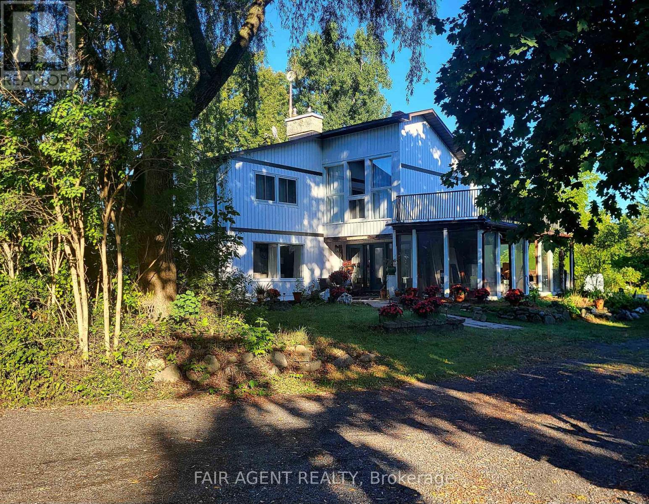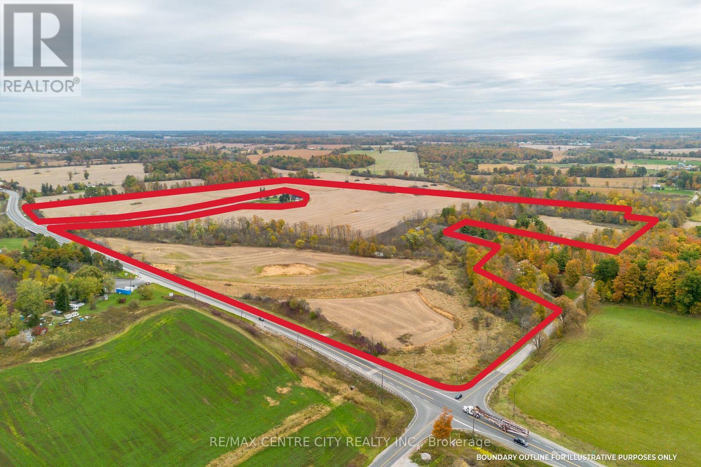181 Parkhill Main Street
North Middlesex, Ontario
NICELY APPOINTED YELLOW BRICK CENTURY HOME OFFERING LOTS OF CHARACTER IN THE 2,221 SQ FT OF LIVING SPACE! Welcome to 181 Parkhill Main Street, Parkhill where you find a unique balance of century home charm and modern updates. Great curb appeal with the yellow brick, decorative trim, covered front porch, carport and more. Step inside the entrance foyer that leads into the expansive living room. Hardwood flooring throughout living and dining rooms with lots of large windows for lots of natural light. Living room is so large enough that it allows for two seating areas! Sit around the fireplace accented with tile and decorative wood mantle. Double glass doors leads into the dining room from one doorway and an ornate entrance way with columns leading into the kitchen from the other entrance. Nicely updated kitchen allows for eat-up bar, lots of cabinetry, lots of counter space, stainless steel appliances, slate tile flooring and more. Off of kitchen is the covered carport entrance that leads into mudroom that includes laundry and two piece bathroom. The second level landing offers access to your very own balcony. Primary bedroom with three piece ensuite and walk-in closet large enough for make up vanity. Second level allows for another two generously sized bedrooms and four piece bathroom. Full basement which includes the utility room offers lots of space for storage. Step onto the expansive back deck overlooking the fenced back yard. Driveway with carport allows for three cars with space for a couple more on the other side of home when needed. This home has lots of character with the original doorknobs, hardwood flooring, glass panel doors, decorative trim, wide baseboard trim, stained glass and much more that makes this a special home indeed. Parkhill is a great place to live for all ages with an active downtown core, community groups and rec centre! Only a 30 minute drive from London and a 15 minute drive from Grand Bend and the shores of Lake Huron. (id:53488)
RE/MAX Bluewater Realty Inc.
612 Trillium Drive
Southwest Middlesex, Ontario
Beautiful 5-Acre Hobby Farm - Updated Ranch Home with Shop, Pond & Pasture. Experience peaceful country living on this picturesque 5-acre hobby farm. This beautifully updated 3-bedroom, 2-bath ranch offers modern comforts, abundant outdoor space, and versatile A3 zoning-perfect for hobby farming, workshop use, or simply enjoying the tranquility of rural life. Step inside to a newer, updated kitchen featuring stainless steel appliances, porcelain tile flooring, quartz countertops, and exceptional cupboard space. The spacious living room is filled with natural light from the bay window, while all bedrooms feature warm, polished hardwood flooring. The partly finished basement adds even more usable space, complete with a rec room, laundry area, and generous storage. Outdoors, the property truly shines. A double-wide driveway offers parking for 6 vehicles and leads to the double car garage and welcoming covered front porch. Enjoy your morning coffee or evening sunsets on the deck in the back yard overlooking the serene pond, surrounded by mature trees. A separate fenced section is ideal for livestock-perfect for sheep, chickens, or other small animals. For hobbyists or business owners, the impressive 45' x 45' shop with hydro, water, and a durable steel roof provides endless possibilities. And with municipal water, you enjoy country living without the upkeep of a well. Major updates in recent years include a furnace (2021), owned hot water tank, roof improvements, and more - offering peace of mind and efficient living. Conveniently located just minutes from nearby towns, 15 minutes to Hwy 401, and an easy 35-minute drive to London or Chatham, this property offers the perfect blend of rural charm and modern accessibility. (id:53488)
Just Farms Realty
4354 Sagebrush Crescent
London South, Ontario
TO BE BUILT: Hazzard Homes presents The Campbell, featuring 2156 sq ft of expertly designed, premium living space in desirable Heathwoods subdivision. Enter through the double front doors through to the bright open concept main floor featuring Hardwood flooring throughout main level; staircase with black metal spindles; kitchen with custom cabinetry, quartz/granite countertops, island with breakfast bar, stainless steel chimney style range hood and pantry with sink and cabinetry; expansive bright great room with 7' high windows/patio slider; and generous mudroom. There are 4 bedrooms on the second level including primary suite with 5-piece ensuite (tiled shower with glass enclosure, quartz countertops, double sinks) and walk in closet; convenient second primary suite and 3rd and 4th bedrooms sharing a jack and Jill bathroom. The expansive unfinished basement is ready for your personal touch/development. Other standard features include: Hardwood flooring throughout main level, 9' ceilings on main level, poplar railing with black metal spindles, under-mount sinks, 10 pot lights and $1500 lighting allowance, rough-ins for security system, rough-in bathroom in basement, A/C, paver stone driveway and path to front door and more! Other lots and plans to choose from. (id:53488)
Royal LePage Triland Premier Brokerage
4368 Sagebrush Crescent
London South, Ontario
TO BE BUILT: Hazzard Homes presents The Cashel, featuring 2873 sq ft of expertly designed, premium living space in desirable Heathwoods. Enter through the front door into the double height foyer through to the bright and spacious open concept main floor featuring Hardwood flooring throughout the main level; staircase with black metal spindles; generous mudroom, kitchen with custom cabinetry, quartz/granite countertops, island with breakfast bar, and butlers pantry with cabinetry, quartz/granite counters and bar sink; convenient den/office; expansive bright great room with large window and dining area with large window and patio slider. The upper level boasts 4 generous bedrooms and three full bathrooms, including two bedrooms sharing a "jack and Jill" bathroom, primary suite with 5- piece ensuite (tiled shower with glass enclosure, stand alone tub, quartz countertops, double sinks) and walk in closet; and bonus second primary suite with its own ensuite and walk in closet. Convenient upper level laundry room. Other standard features include: Hardwood flooring throughout main level, 9' ceilings on main level, poplar railing with black metal spindles, under-mount sinks, 10 pot lights and $1500 lighting allowance, rough-ins for security system, rough-in bathroom in basement, A/C, paver stone driveway and path to front door and more! Other lots and plans to choose from. Photos are from previous model and may show upgraded items. (id:53488)
Royal LePage Triland Premier Brokerage
26 - 1399 Commissioners Road W
London South, Ontario
Welcome to this beautifully refreshed 2-bedroom, 1.5-bath condo with garage, where style meets simplicity. Thoughtfully updated from top to bottom, this unit feels almost brand new with fresh flooring, updated doors, modern trim, renovated bathrooms, and newer appliances, all finished with a crisp, clean aesthetic. The bright and airy main living space is filled with natural light, creating an inviting atmosphere perfect for both everyday living and entertaining. The electric fireplace adds a cozy focal point, making it the perfect spot to unwind. Upstairs, you'll find two spacious bedrooms and a well-appointed full bath, while the convenient main floor powder room adds everyday functionality. The attached garage offers added ease and storage. Major mechanical updates offer peace of mind, including a furnace approximately 5 years old and central air updated in 2024.Ideally located in sought-after Byron, you're within walking distance to great schools, parks, trails, and the village-style amenities locals love. This is truly a move-in ready home for buyers looking for low-maintenance living without sacrificing style or comfort. Whether you're starting out, downsizing, or investing, this one checks all the boxes. (id:53488)
Keller Williams Lifestyles
191 South Street
Southwest Middlesex, Ontario
Situated on an oversized 116.34 ft by 165.49 ft lot, this spacious raised ranch offers exceptional versatility, comfort, and functionality, complete with a heated workshop ideal for hobbyists or trades. The home features solid 6-inch walls, an attached two-car garage, and two fully finished levels designed to accommodate large families or multi-generational living. The main floor showcases an open-concept kitchen, dining, and living area with a walkout to a bright four-season sunroom equipped with a gas fireplace and three awnings, along with three bedrooms and a four-piece bath that includes a convenient stackable washer and dryer. The lower level extends the living space with a generous rec room featuring a wood-burning fireplace, a large bedroom, a three-piece bath, a kitchenette, a second laundry area, a utility room, and a walk-up to the garage, offering excellent potential for an in-law suite. Additional highlights include some newer windows, fresh paint. The impressive heated shop (28 ft x 25 ft) is equipped with a gas heater, wood stove, 220-volt electrical service for compressor hookup, a cement floor, and a curb cut for easy access. Sump pump 2026. With 1265 sq ft above grade and 981 sq ft finished below, this home provides abundant space inside and out. Located in the welcoming community of Glencoe, residents enjoy a VIA Rail stop with service between Windsor and Toronto, Tim Hortons, two grocery stores, restaurants, banks, a local farm fair, an arena, curling rink, public pool and a recreation centre, all within close proximity to schools. Immediate possession. (id:53488)
Royal LePage Triland Realty
7 - 1331 Commissioners Road W
London South, Ontario
This is a rare opportunity in a complex where listings seldom appear. Welcome to carefree main floor living at "River Edge" in the heart of desirable Byron! This 2 bedroom, one floor condo offers a spacious layout with a large living room and dining room featuring a cozy gas fireplace, plus a bright sunroom opening to a deck for seamless indoor & outdoor enjoyment. The large eat in kitchen is perfect for casual meals. The primary suite boasts a generous walk-in closet and 5-piece ensuite with separate soaker tub, stand-up shower, and double vanity. The second bedroom includes a 4-piece cheater ensuite for added convenience. Enjoy main floor laundry, a welcoming front porch, and an attached 2 car garage. The unfinished lower level provides ample storage or future expansion potential. Steps to scenic walking paths, Springbank Park as well as, grocery stores, pharmacies, coffee shop, restaurants, LCBO & Byron's charming village core. Everything you need is within easy walking distance. Ideal for downsizers or those seeking low maintenance living in a vibrant, walkable community! Don't miss this rare opportunity in a complex known for stable ownership & few resales. (id:53488)
Platinum Key Realty Inc.
67 Peach Tree Boulevard
St. Thomas, Ontario
This house is a home for the growing family and the blended family. The open concept upper level is ideal for entertaining large get togethers. Hardwood floors throughout the main level will give many years of maintenance free living. The lower level with 2 good sized bedrooms and a private bath and good sized family room is excellent for visiting friends and family to have their own space. The back yard has a composite deck with a gazebo that overlooks the wonderful gardens that give the feeling of country living. The custom designed and hand built garden shed , that has electricity , shows the pride of ownership that is evident throughout this well maintained home. (id:53488)
RE/MAX Centre City Realty Inc.
4346 Sagebrush Crescent
London South, Ontario
TO BE BUILT! Hazzard Homes presents The Kerry, featuring 2366 sq ft of expertly designed, premium living space in desirable Heathwoods subdivision. Enter through the double front doors through to the bright open concept main floor featuring Hardwood flooring throughout main level; staircase with black metal spindles; kitchen with custom cabinetry, quartz/granite countertops, island with breakfast bar, stainless steel chimney style range hood and pantry with sink and cabinetry; expansive bright great room with 7' high windows/patio slider; generous mudroom; and convenient bright den. There are 4 bedrooms on the second level including primary suite with 5-piece ensuite (tiled shower with glass enclosure, quartz countertops, double sinks) and walk in closet; convenient second primary suite and 3rd and 4th bedrooms sharing a Jack and Jill bathroom. The expansive unfinished basement is ready for your personal touch/development. Other standard features include: Hardwood flooring throughout main level, 9' ceilings on main level, poplar railing with black metal spindles, under-mount sinks, 10 pot lights and $1500 lighting allowance, rough-ins for security system, rough-in bathroom in basement, A/C, paver stone driveway and path to front door and more! Other lots and plans to choose from. (id:53488)
Royal LePage Triland Premier Brokerage
4338 Sagebrush Crescent
London South, Ontario
TO BE BUILT: Hazzard Homes presents The Broadstone, featuring 2704 sq ft of expertly designed, premium living space in desirable Heathwoods. Enter through the double front doors into the double height foyer through to the bright and spacious open concept main floor featuring Hardwood flooring throughout the main level; staircase with black metal spindles; generous mudroom, kitchen with custom cabinetry, quartz/granite countertops, island with breakfast bar, and butlers pantry with cabinetry, quartz/granite counters and bar sink; expansive bright great room with 7' windows/patio slider across the back. The upper level boasts 4 generous bedrooms and three full bathrooms, including two bedrooms sharing a "jack and Jill" bathroom, primary suite with 5- piece ensuite (tiled shower with glass enclosure, stand alone tub, quartz countertops, double sinks) and walk in closet; and bonus second primary suite with its own ensuite and walk in closet. Convenient upper level laundry room. Other standard features include: Hardwood flooring throughout main level, 9' ceilings on main level, poplar railing with black metal spindles, under- mount sinks, 10 pot lights and $1500 lighting allowance, rough-ins for security system, rough-in bathroom in basement, A/C, paver stone driveway and path to front door and more! Other lots and plans to choose from. (id:53488)
Royal LePage Triland Premier Brokerage
591 Concession 4 Road
Alfred And Plantagenet, Ontario
Located on a quiet country road, this beautifully updated 3-bedroom, 2-bath farmhouse offers the perfect blend of rustic charm and modern efficiency. Set on approx 17 acres with ponds, a creek, and wooded trails, the home has undergone extensive renovations to ensure comfort and peace of mind. Major upgrades include a high-end new septic system, conversion from oil to propane heating, and a new furnace with central air. A brand-new engineered laminate floor, durable and scratch-resistant, runs through most of the home, while the fully updated kitchen features new cabinetry, appliances, and finishes. The master bathroom has also been completely reimagined with a modern aesthetic, and the main bath has seen tasteful updates. Approximately 85% of the windows have been replaced, with the remaining units (already purchased) ready for installation. New siding gives the exterior a crisp, clean look, and a new roof was recently installed on the 3-door open shed. The large stone fireplace in the living room now includes a new wood-burning insert, efficient enough to keep the home warm well into fall, reducing reliance on propane. Upstairs, the oversized primary suite is a true retreat, offering panoramic views and balcony access. Outside, a 2,000 sq. ft. workshop studio with double doors and full-height windows is ideal for creative or professional pursuits, alongside a 3 section multi-use shed perfect for a variety of rides and equipment. With its tranquil setting, character details, and substantial upgrades already completed, this home offers both comfort and long-term value. (id:53488)
Fair Agent Realty
5300 Hwy 6
Haldimand, Ontario
Located just a mile south of the growing town of Caledonia on HWY 6, we are offering this fertile farm parcel of 104 acres total with 78+ acres workable. With easy road access from both HWY 6 and 5th Line, making it convenient to get large equipment in and out. The land here is made up of a few soil types, all of which provide healthy yields.The McKenzie Creek graces through this property attracting wildlife such as ducks, turkey, coyote, deer and fish. This resource could potentially be a source for irrigation as well.If you are looking to start building a land base, or looking to add to your portfolio, or perhaps you have a dream to own your own hunting land with some cash flow, this is it! (id:53488)
RE/MAX Centre City Realty Inc.
RE/MAX Centre City Phil Spoelstra Realty Brokerage
Contact Melanie & Shelby Pearce
Sales Representative for Royal Lepage Triland Realty, Brokerage
YOUR LONDON, ONTARIO REALTOR®

Melanie Pearce
Phone: 226-268-9880
You can rely on us to be a realtor who will advocate for you and strive to get you what you want. Reach out to us today- We're excited to hear from you!

Shelby Pearce
Phone: 519-639-0228
CALL . TEXT . EMAIL
Important Links
MELANIE PEARCE
Sales Representative for Royal Lepage Triland Realty, Brokerage
© 2023 Melanie Pearce- All rights reserved | Made with ❤️ by Jet Branding
