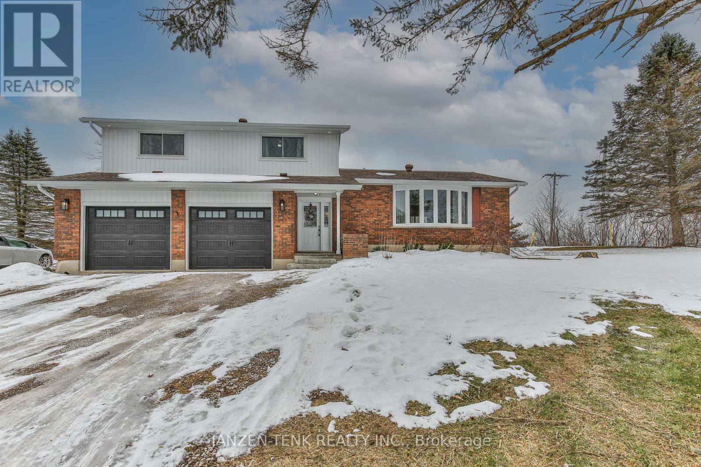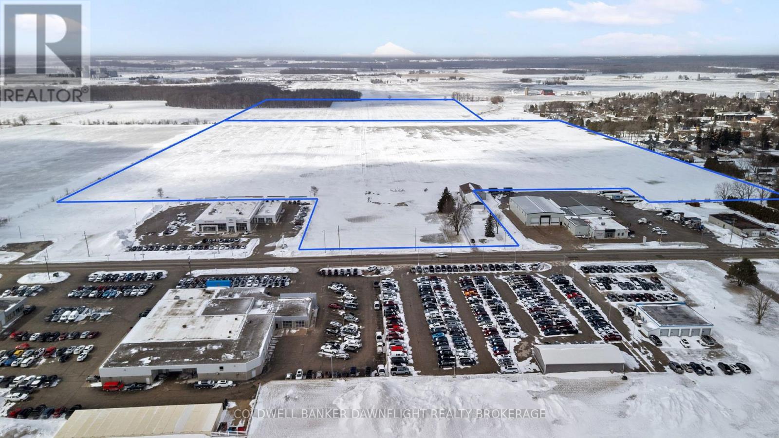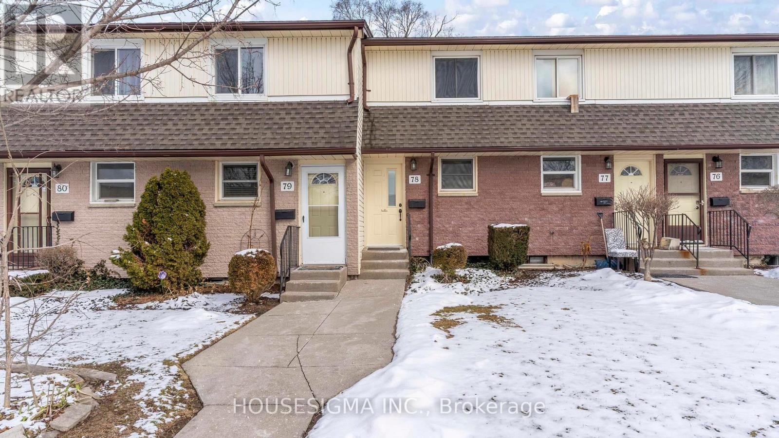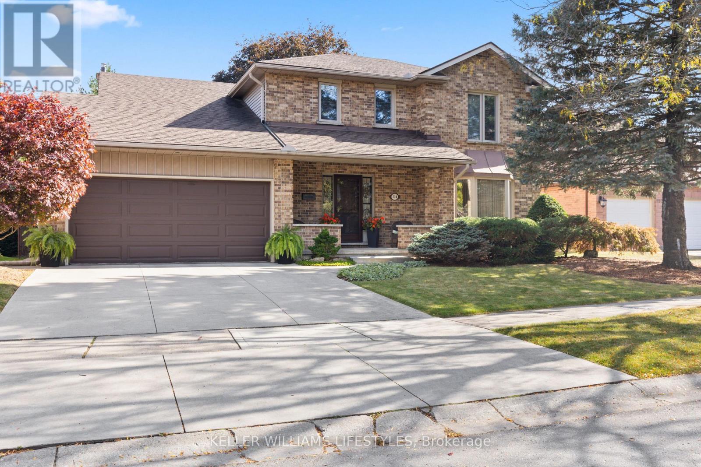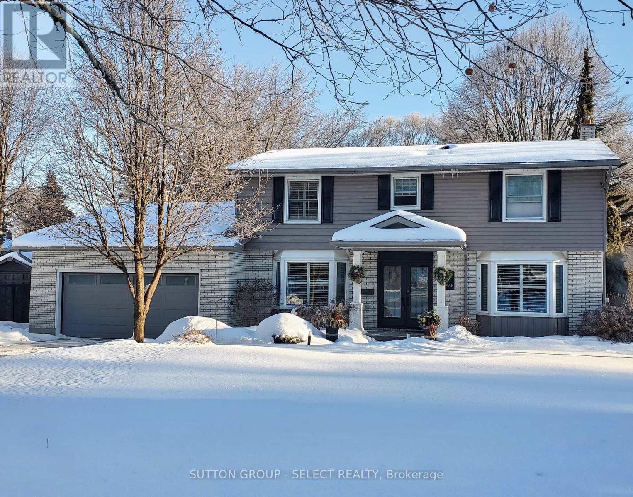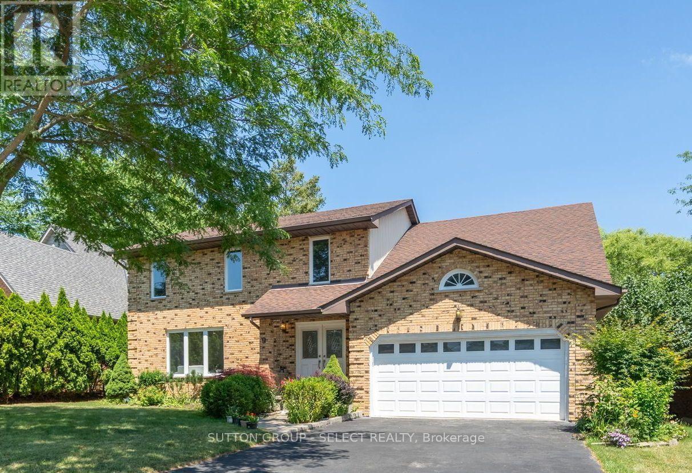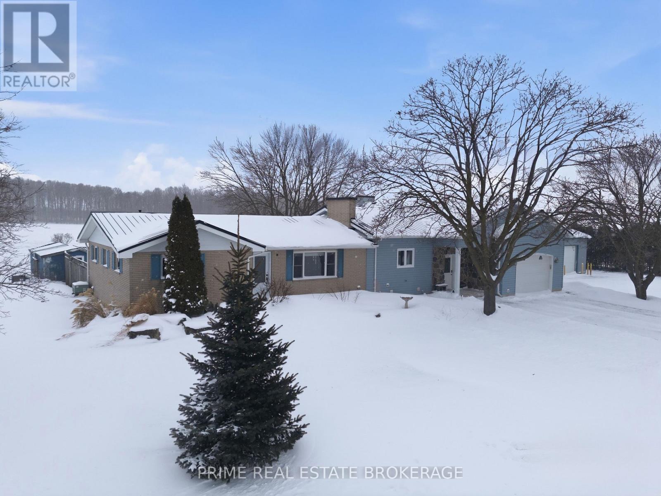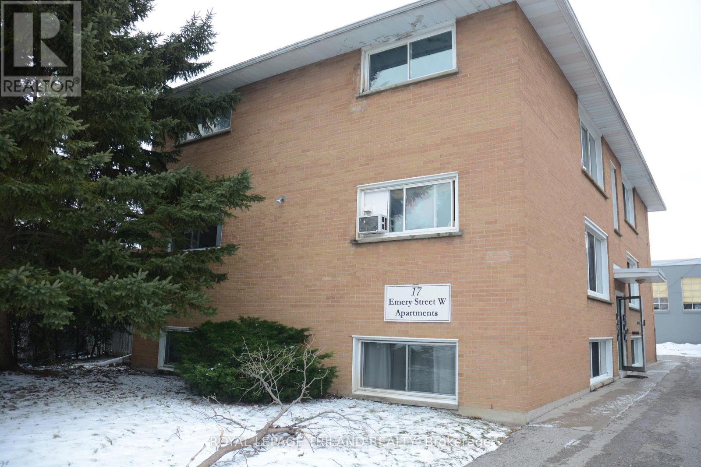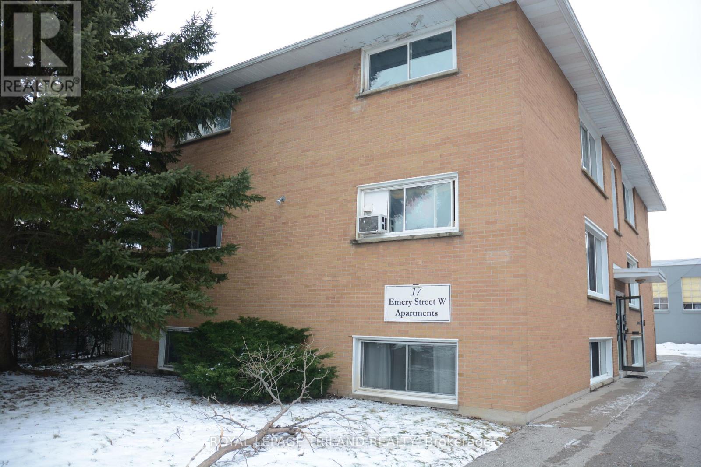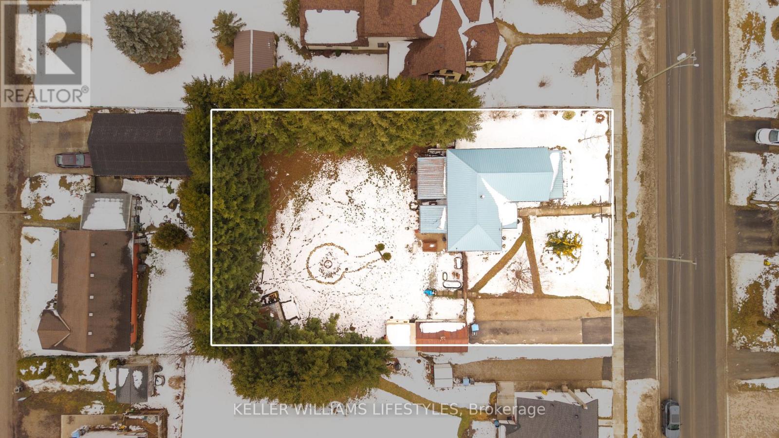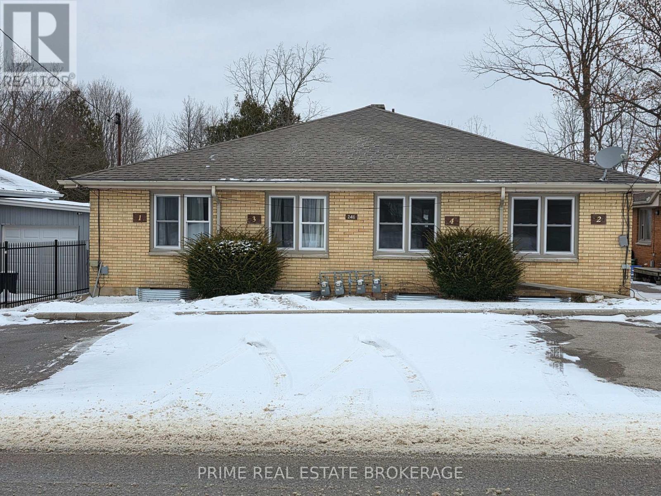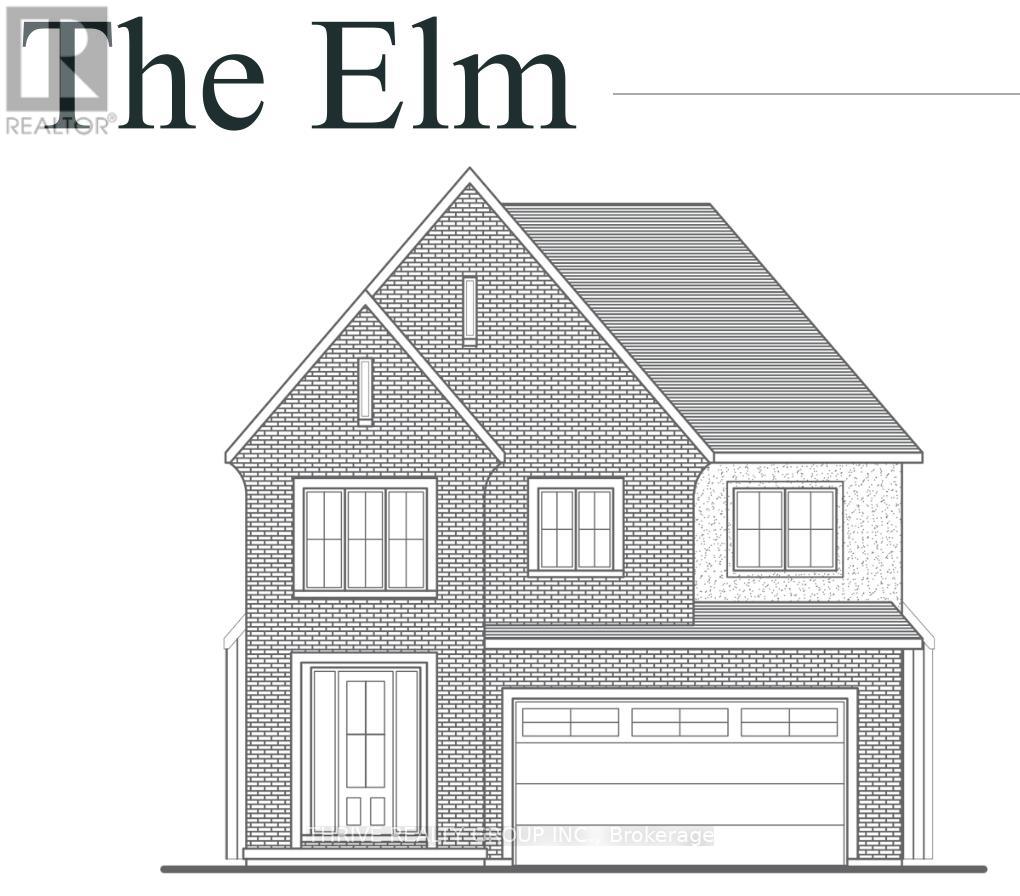9432 Richmond Road
Bayham, Ontario
Set atop 3.48 private acres, this beautifully renovated country estate offers a rare blend of refined living and breathtaking natural surroundings. Perched on a gentle rise overlooking a ravine, the property captures spectacular sunrise and wildlife views, and an unmatched sense of peace and privacy.Thoughtfully updated throughout, the home features six spacious bedrooms and two well-appointed bathrooms, providing exceptional flexibility for family living, guests, or work-from-home space. Large windows fill the interiors with natural light, highlighting the home's fresh finishes and new flooring, while creating a warm and inviting atmosphere.The custom-designed kitchen and dining area, are crafted for both everyday comfort and effortless entertaining. Step outside to your private outdoor sanctuary-an expansive stone patio complete with a covered veranda, outdoor fireplace, and hot tub-perfect for relaxing evenings and year-round enjoyment.A long, private driveway enhances the estate-like setting, while the additional 23' x 40' outbuilding/workshop offers endless possibilities for hobbies, storage, or a home-based business.Offering space, privacy, and elevated country living, this exceptional property is a rare opportunity to experience the beauty of nature without sacrificing comfort or style. (id:53488)
Janzen-Tenk Realty Inc.
70735 London Road
South Huron, Ontario
An exceptional opportunity to acquire a significant development parcel at the south end of Exeter. This offering includes approximately 59.13 acres fronting on London Road, with additional access from Carling Street along the north side, plus a separate 40-acre parcel to the rear. The front lands are designated Commercial and Residential in the Official Plan and are anticipated to be zoned Commercial (C3-12) and Residential Greenfield - Special Provisions (RG1-2-H) under the forthcoming revised zoning bylaw. The rear 40-acre parcel will remain zoned Agricultural (AG1), providing flexibility for future planning considerations. Full municipal services are available, with confirmed sewage system capacity to support development of both the front and rear parcels. Strategically positioned along London Road and surrounded by two of Ontario's largest automotive dealerships, the commercial frontage offers strong visibility and exposure in a growing corridor. A rare opportunity to secure a substantial landholding with mixed-use potential in a prime location. Contact the listing agents for further details regarding this development opportunity. (id:53488)
Coldwell Banker Dawnflight Realty Brokerage
78 - 1919 Trafalgar Street
London East, Ontario
This very well maintained, move-in ready 2 bedroom, 2 bath townhome backs onto residential homes and offers low condo fees. The open concept layout, fresh paint, upgraded baseboards and bright luxury vinyl plank flooring make this affordable home feel big and bright throughout. Enjoy cooking in the updated open concept kitchen with four stainless steel energy-efficient appliances, or BBQ and entertain on the rear deck. The upper level features a large primary bedroom with double closets and warm newer carpet, an updated 4-piece bathroom, and a spacious second bedroom also with newer carpet. The lower level offers a versatile office, family, games, guest or exercise space, a large 2-piece bathroom, a laundry area complete with washer and dryer, and a useful storage or hobby area. Enjoy quiet summer nights relaxing in the private, fully fenced rear yard. (id:53488)
Housesigma Inc.
114 Monte Vista Crescent
London South, Ontario
Meticulous care and attention are evident throughout this beautifully maintained 4 bedroom, 3 bath 2-storey home in the heart of Westmount. Indoor / outdoor living at its best; private backyard oasis backing onto Jesse Davidson Park. Beginning with the inviting covered front porch, to the open foyer and throughout every detail has been designed with family living and entertaining in mind. The main floor features a large foyer leading to a formal dining room, the updated Casey's custom kitchen is truly the heart of this home with timeless style, elegance and functionality. Spacious sunken family room with gas fireplace, garden doors, with mini blinds between the glass, open to an amazing deck with retractable electric awning which extends the living space outdoors to a private backyard backing onto Jesse Davidson park, ideal for family & friend gatherings whatever the occasion. Upstairs the primary suite offers an ensuite & walk-in closet, 3 more bedrooms & full 4 pce bath completes this level. The lower level provides extra space with a family room & den or workout space as well as a rough in for a 2 pc bathroom, & convenient storage. Location is everything and this beauty is close to all the daily amenities, shopping, schools, parks, restaurants, places of worship and so much more. Perfect balance and location ideal for relaxing at home or hosting friends and family. Recent updates include GAF lifetime HD timberline 50 year roof shingles 2016, Concrete drive 2015, Furnace 2009, AC 2020, Ensuite renovation 2017, Eaves and downspouts 2016 and Garage door 2016 as well as all windows have been replace. (id:53488)
Keller Williams Lifestyles
47 Shavian Boulevard
London North, Ontario
Set well back off the street on an oversized 80 x 140 foot treed lot in north London's highly sought after Masonville neighbourhood is this lovingly cared for and tastefully updated family home, a short sidewalk stroll from Masonville Public School, one of the regions top ranked schools. This homes family friendly layout has been modernized with an open concept kitchen, dining and family room and includes a wall of windows to the stunning private back yard with two tiered concrete patios and pool. New custom designed kitchen (16), with gorgeous Quartz counters, sprawls with plenty of storage and counter space and includes a two-seat peninsula, separate wet bar with beverage fridge, full size stainless-steel fridge & freezer and a built-in corner bench dinette seating overlooking a composite rear deck, ideal for BBQing. The spacious family room has soaring vaulted ceiling and cozy gas fireplace with brick surround. Main floor study with French doors includes custom double desk and built-in shelves. Hardwood floors are throughout the main and second floors with slate floor foyer and tiled bathrooms floors. Upstairs there are four good sized bedrooms. The primary suite is complete with walk-in closet and updated ensuite bathroom with glass shower. Finished lower level includes insulated dry-core flooring in the rec-room, games room and laundry room. An additional 2pc bathroom in the lower level is next to a separate door & staircase to the backyard patio for convenient access from the pool. Additional upgrades include new windows (01) and vinyl siding, roof and additional insulation in 2020. This incredible location is only a 10-minute walk to Masonville Place, 18 minutes to University Hospital, 21 minutes to Western University and only 5 minutes to Helen Mott Shaw Park. With concrete driveway, walkways, patios and extensive landscaping this home truly has it all. Book your viewing today. (id:53488)
Sutton Group - Select Realty
9 Ullswater Crescent
London North, Ontario
In a secluded pocket of Masonville, nestled between Corley Drive North and Windermere Manor, is where you'll find Ullswater Crescent, A tight-knit community where neighbours are on a first name basis and newcomers are always welcomed. Nine Ullswater Crescent is an amazing move-in-ready home with a family friendly layout on a sloped lot surrounded by mature trees. Step inside and you'll immediately feel like you're in a new home. Summer 2024 renovations include new light oak engineered hardwood on both levels, new windows, smooth finish ceilings with 50+ LED pot-lights, new interior doors & hardware, new tile flooring and quartz counters in the kitchen and fresh paint throughout. The white kitchen with clean lines has twin stainless steel premium fridges, new stove (22) and new dishwasher (23). Oversized living room windows bathe the main floor in natural light. The family room at the back of the home has a freshly painted brick mantle wood fireplace and overlooks the huge rear deck and views of the private rear yard. Updated staircase leads to 4 very good-sized bedrooms including a uniquely styled contemporary primary suite with custom doors to his and hers closets, custom lighting details and a one of a kind 6-piece ensuite bathroom. The fully finished lower level has a large rec room with hardwood floors and rough-in for future wet bar, a den or potential 5th bedroom, 4- piece bathroom and a large laundry room. Other updates include new furnace & A/C (20) and upgraded insulation (22). Located in the highly sought after Masonville PS/ AB Lucas SS/ Saint Catherine of Siena/ Saint Andre Bessette school district and about a 5-minute drive to University Hospital, Western University, Masonville Mall and Masonville Public School. Short walk to Medway Valley Heritage Forest and Ambleside Park. Don't miss your opportunity at this very special home. (id:53488)
Sutton Group - Select Realty
40987 Kirkton Road
South Huron, Ontario
Welcome to this sprawling bungalow property set on just under 2 acres, offering the perfect blend of space, privacy, and convenience-just minutes from town and all the amenities Exeter has to offer, including schools, shopping, restaurants, parks, and everyday essentials. Surrounded by open farm fields, this property provides a peaceful and private setting that's hard to find so close to town.The property features two detached shops, offering incredible flexibility. The main shop is truly impressive at approximately 40' x 60', fully heated and equipped with a bathroom and office space, ideal for running a business, trades, or serious hobby use. A second shop measuring approximately 16' x 20' is located behind the main shop and provides additional storage or workspace. A large driveway with ample parking at the shops easily accommodates multiple vehicles, trailers, or equipment.Inside, the property has been thoughtfully maintained and lovingly cared for by the same family for many years. The main floor offers two bedrooms and a newly renovated bathroom, along with two living rooms, one filled with natural light and overlooking the backyard pool area. The open-concept kitchen connects both living spaces, creating a functional and welcoming layout ideal for everyday living and entertaining. The backyard is perfectly set up for summer enjoyment, featuring a pool and a large covered back deck, an ideal space for relaxing, hosting friends, or enjoying warm evenings outdoors. The unfinished basement offers excellent development potential, with ample space to add additional living areas, bedrooms, or recreational space, significantly increasing both the functionality and value of the property. This is a rare opportunity to enjoy quiet country living with room to grow, while still being close to town conveniences, an ideal property for those seeking space, privacy, and long-term potential. (id:53488)
Prime Real Estate Brokerage
17 Emery Street W
London South, Ontario
Solid investment opportunity located in a popular rental area. This purpose built 6-plex is in solid shape. Consisting of 5 x 2 bedroom units and 1 x 1 bedroom unit. Brick construction with newer windows. Onsite parking along with storage shed/garage. Well maintained boiler system. Coin operated washer and dryer in laundry room. Storage lockers in lower level. Close to transit, shopping and many other amenities. (id:53488)
Royal LePage Triland Realty
17 Emery Street W
London South, Ontario
Purpose built 6 plex in desirable area in Old South London. Steps from grocery, transit, convenience store, casual dining. Consists of (5) 2 bedroom and (1) one bedroom unit. Each unit has a locker and access to coin operated laundry. 6 stoves, 6 refrigerators. Parking for 8 vehicles. Outbuildings include a garden shed and single car garage. Roof replaced approx 7 years ago. (id:53488)
Royal LePage Triland Realty
26 Arthur Street
Strathroy-Caradoc, Ontario
Discover extraordinary potential at 26 Arthur Street , nestled in a well-established Strathroy neighbourhood. Boasting a remarkably wide 99' x 155' lot, this expansive property presents a rare canvas for dreamers, investors, and builders alike. Whether you are looking to enjoy the vast yard, envisioning a substantial custom addition to suit your evolving needs, or exploring the possibility of subdividing into multiple lots based on the generous footprint (subject to municipal approvals, a buyer can verify), the sheer scale of this land provides incredible flexibility. The property currently features a charming 1,132-square-foot detached bungalow originally built in 1920. The functional layout includes one bedroom and a full four-piece bathroom, offering a solid foundation to live in or lease while you finalize your vision. The home is thoughtfully equipped with a fridge, stove, microwave, dishwasher, washer, and dryer. Practical elements include a durable metal roof, an unfinished partial basement for utility and storage, forced-air gas heating (2023), and Air Conditioning (2023, mini-split). An expansive private double driveway provides ample parking for up to eight vehicles. Situated just off Metcalfe Street East and fully serviced by municipal water, sewers, hydro, and natural gas, this property combines everyday convenience with exceptional long-term land value. Bring your imagination to life! (id:53488)
Keller Williams Lifestyles
246 Greenwood Avenue
London South, Ontario
Purpose-built four-plex that has been comprehensively renovated with major capital systems addressed, including updated electrical and plumbing throughout, new windows, modern kitchens and bathrooms, full basement waterproofing in all four units, rebuilt walkways, and new paving-stone patios. Each unit currently offers two main-floor bedrooms and a full basement that has already been professionally roughed in for two additional bedrooms, a bathroom, and a family room. Basement completion is estimated at under $100,000 total and presents a clear value-add opportunity, with projected rental upside of approximately $740 per month per unit. Two units are currently leased at $1,800 per month plus utilities, with two vacant units providing immediate opportunity to stabilize or reposition rents. At full occupancy at current rents, annual gross income is projected at $91,200. Upon basement completion, projected net operating income increases to approximately $109,154, resulting in an estimated 6.5% cap rate. (id:53488)
Prime Real Estate Brokerage
Lot 33 Virtue Drive
London South, Ontario
Introducing "The Elm," an exceptional residence that beautifully combines sophistication, spaciousness, and modern amenities. Spanning 2,707 square feet, this home is perfect for those who appreciate both luxury and practicality. Upon entering, you'll be welcomed by an open and airy design that flows effortlessly from room to room. The central living area features a large great room, ideal for both entertaining and relaxation. The kitchen is designed with generous counter space, a central island, and high-end finishes.The Elm offers four spacious bedrooms, each with abundant closet space and natural light. The master suite is complete with a large, luxurious 5-piece ensuite bathroom. Three additional spacious bedrooms ensure plenty of room for everyone.With 3.5 bathrooms, this home is designed for maximum convenience. The upper floor also includes a well-placed laundry room, keeping household tasks neat and efficient.Looking for extra space? The full basement comes with rough-ins, giving you the opportunity to create additional living areas to suit your needs.The exterior of The Elm showcases a stunning brick design, offering both visual appeal and lasting durability. A two-car garage provides ample parking and storage, along with easy access to the home. Whether you're hosting events, relaxing in quiet moments, or planning for future expansion, "The Elm" has everything you need. Reach out today to explore the countless possibilities this remarkable home has to offer. (id:53488)
Thrive Realty Group Inc.
Contact Melanie & Shelby Pearce
Sales Representative for Royal Lepage Triland Realty, Brokerage
YOUR LONDON, ONTARIO REALTOR®

Melanie Pearce
Phone: 226-268-9880
You can rely on us to be a realtor who will advocate for you and strive to get you what you want. Reach out to us today- We're excited to hear from you!

Shelby Pearce
Phone: 519-639-0228
CALL . TEXT . EMAIL
Important Links
MELANIE PEARCE
Sales Representative for Royal Lepage Triland Realty, Brokerage
© 2023 Melanie Pearce- All rights reserved | Made with ❤️ by Jet Branding
