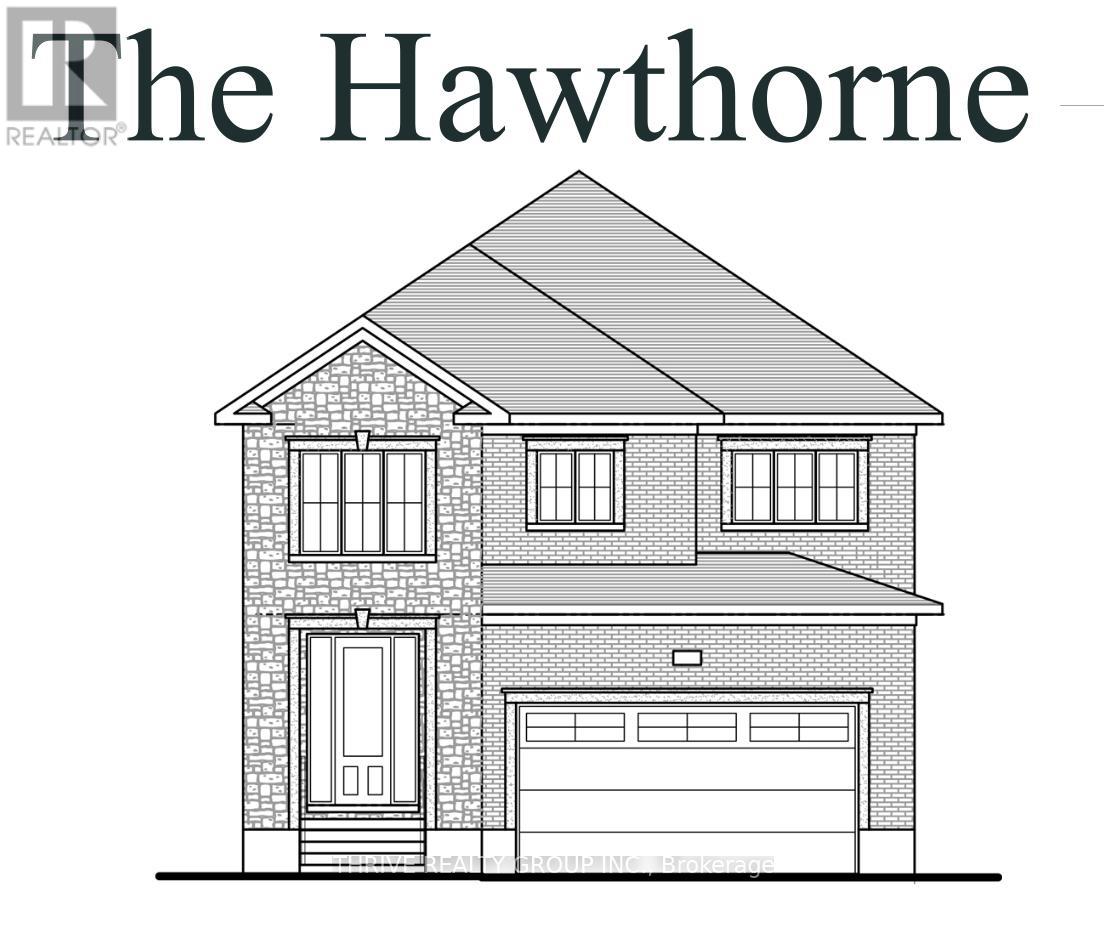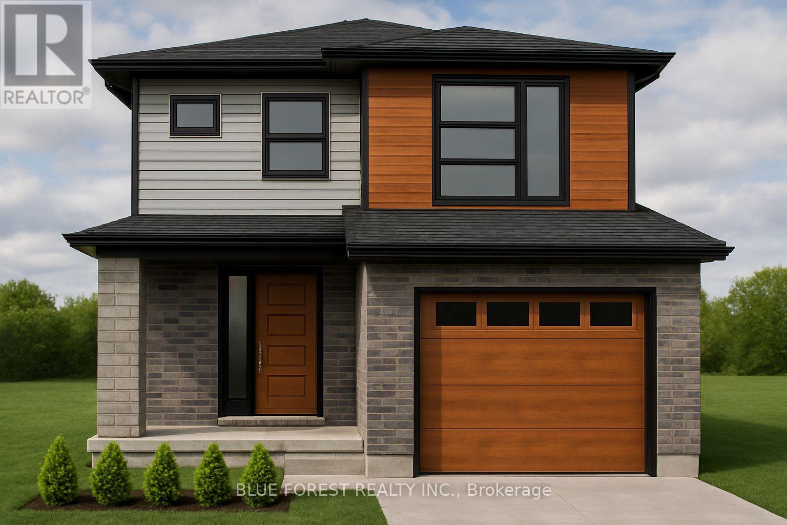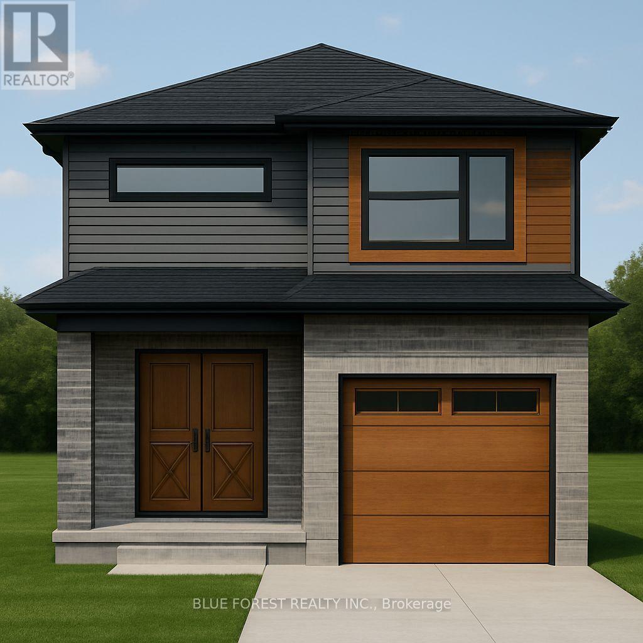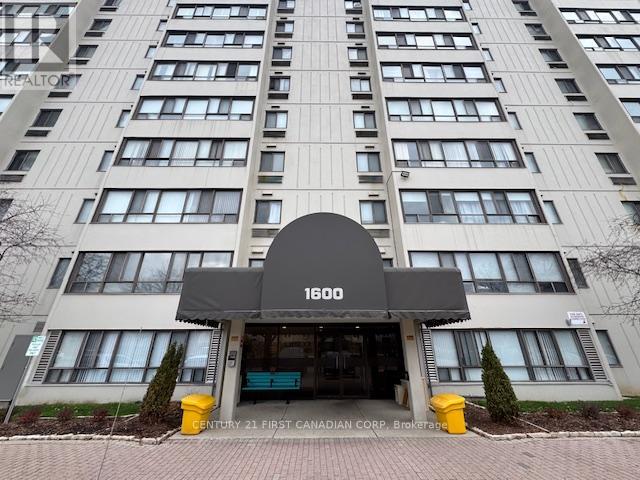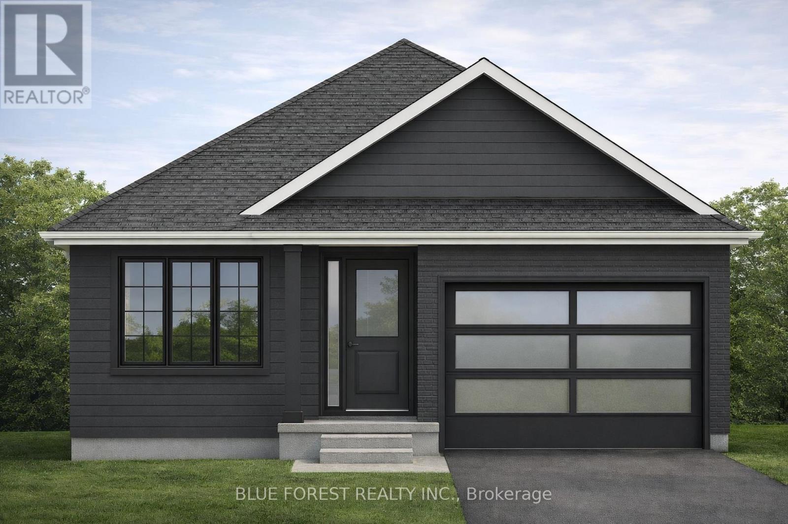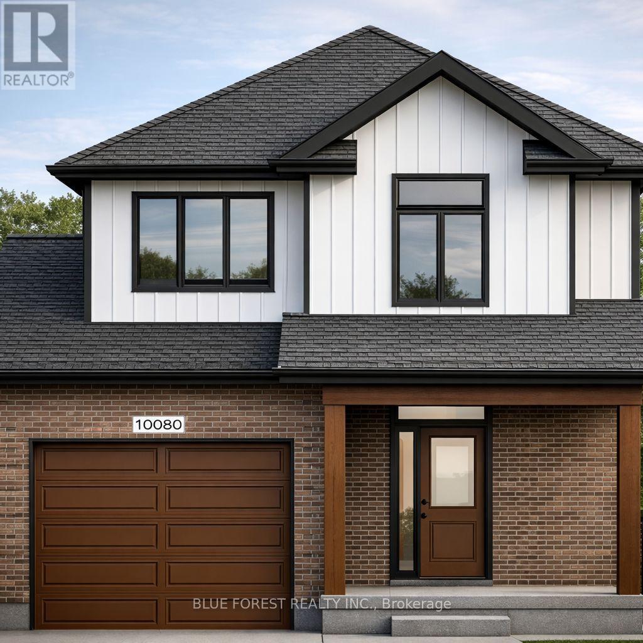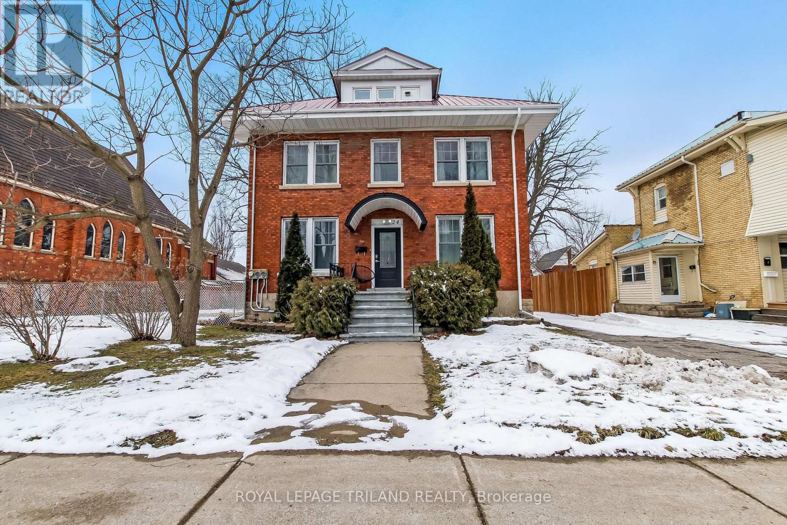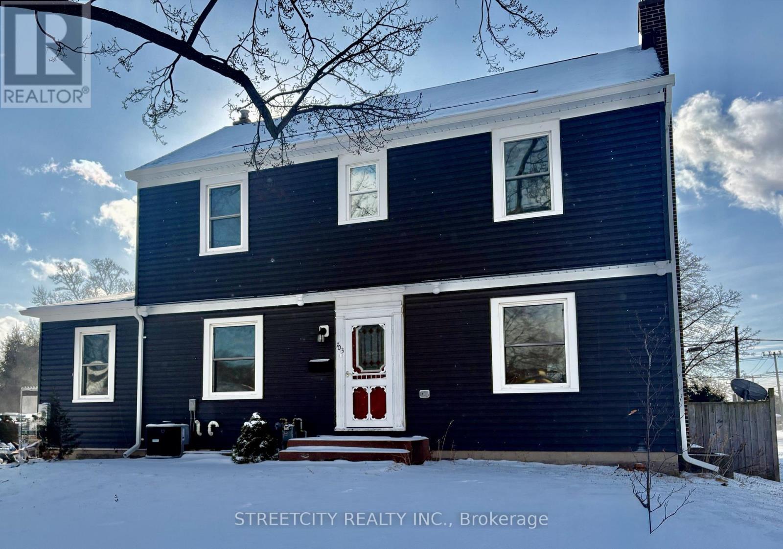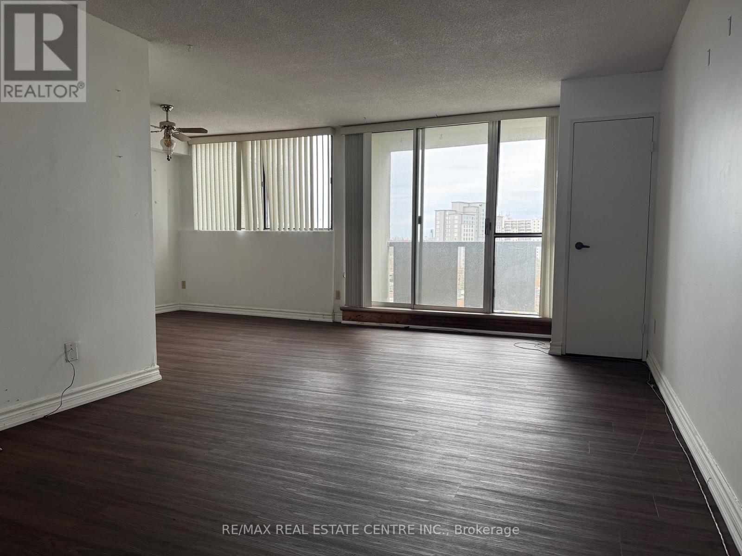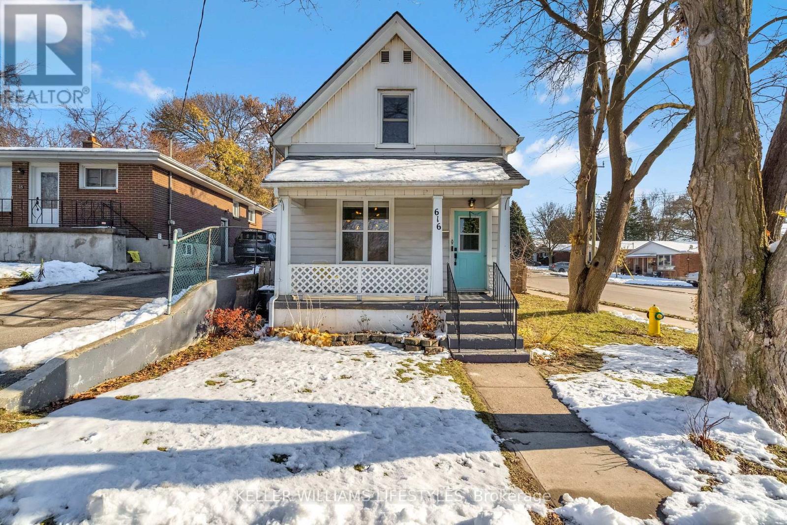4075 Fallingbrook Road
London South, Ontario
Welcome to "The Elm," a stunning home that offers a perfect blend of elegance, space, and modern conveniences. With 2,707 square feet of thoughtfully designed living space, this home is ideal for those seeking both luxury and functionality. As you step inside, you're greeted by an open and airy layout that flows seamlessly throughout. The heart of the home includes a spacious great room, perfect for gathering and relaxation. The kitchen boasts ample counter space with an island and premium finishes.The Elm features four generously sized bedrooms, each offering ample closet space and natural light. The luxurious primary bedroom is truly a retreat, complete with a large ensuite bathroom thats designed for ultimate relaxation. Pamper yourself in the beautifully appointed 5-piece ensuite. Three additional large bedrooms ensure everyone has their own private space.With 3 and a half bathrooms, there's no shortage of convenience in this home. The upper level is complete with an ultra-convenient laundry room, keeping chores simple and organized.Need extra space? The full basement offers rough-ins for future living space, providing the perfect opportunity to customize and expand the home to your needs.The Elms exterior features a stunning brick facade, ensuring both curb appeal and durability. A two-car garage provides ample parking and storage space, with easy access to the home.Whether youre hosting family gatherings, enjoying quiet evenings, or expanding the space for future needs, "The Elm" offers everything you need and more. Contact us today and discover the endless possibilities in this exceptional home. (id:53488)
Thrive Realty Group Inc.
3948 Campbell Street N
London South, Ontario
Welcome to Forest Homes 2,528 sq ft Model Home of premium living space in the sought-after Heathwoods community. Come in and be greeted by a spacious and light-filled foyer that seamlessly flows into the open-concept living area. At the heart of the home is the luxurious kitchen, where custom cabinetry meets premium quartz countertops. The large central island, complete with a breakfast bar, is perfect for both entertaining and casual meals. Adjacent to the kitchen is the expansive family room, bathed in natural light as well as the dining room with a convenient patio slider, leading out to the covered back deck. Upstairs, you'll find four generously sized bedrooms, accompanied by two well-appointed bathrooms. A Jack & Jill style bathroom connects two of the bedrooms, adding a functional and stylish touch. The primary suite is a true sanctuary, featuring a spacious walk-in closet and a luxurious 6-piece ensuite. Here, indulge in a beautifully tiled shower with a glass enclosure, a large bath, double sinks, and elegant quartz countertops.The upper level also includes the added convenience of an in-house laundry room. Outside, the stamped paver stone driveway leads to a double car garage with direct access to the home.This property blends modern design with thoughtful details, creating the perfect space to call home. Make it yours today! (id:53488)
Thrive Realty Group Inc.
Lot 31 Virtue Drive
London South, Ontario
Step into "The Hawthorn," a beautifully designed home offering 2,588 square feet of sophisticated living space. This home is ideal for families who value both modern convenience and timeless elegance.The main floor boasts a welcoming layout, with a spacious great room that flows seamlessly into the kitchen and dining space, creating an inviting atmosphere perfect for both daily living and entertaining. A main floor office provides a quiet and productive space, ideal for remote work or study. The kitchen features premium finishes and ample storage."The Hawthorn" includes four generously sized bedrooms, each offering plenty of space and natural light. The primary suite provides both comfort and privacy, with an ensuite bathroom designed for relaxation. The home also features 3 and a half bathrooms, ensuring convenience for everyone in the household. With a two-car garage and a stylish brick and stone exterior, "The Hawthorn" has excellent curb appeal. The full basement offers exciting future potential, with rough-ins in place for a future bedroom and additional living space, allowing you to customize the layout to suit your needs.This home is thoughtfully designed to accommodate the demands of modern living while maintaining a welcoming, family-friendly feel. Dont miss out on the chance to make "The Hawthorn" your forever home. (id:53488)
Thrive Realty Group Inc.
Lot 49 Stella Avenue
Southwest Middlesex, Ontario
Welcome to "The Tova". This new build home offers 1,827 sqft over two storeys. The open-concept main level blends a bright living room, spacious dining area, and modern kitchen, creating a natural hub for family life. Upstairs, three well-proportioned bedrooms include a private primary suite with a 4pc ensuite bath and generous closet space. The additional full bath and convenient laundry room make daily routines a breeze. The lower level offers future development potential, with space for a recreation room, extra bedroom, and a rough-in for a three-piece bath perfect for growing families or guests. TO BE BUILT! Other lots and designs are available. Price based on base lot, premiums extra. (id:53488)
Blue Forest Realty Inc.
Lot 50 Stella Street
Southwest Middlesex, Ontario
Bakker Design & Build Inc. presents "The Abbey". This new build offers 1,946 sqft., and delivers style, space, and versatility across two floors. The open main floor layout features a large living room, a family-friendly dining space, and a kitchen with plenty of counter space and storage. Upstairs, four bedrooms provide flexibility for family, guests, or a home office, while the primary suite offers a private retreat with a 4-pc ensuite bath and walk-in closet. A full bath and dedicated laundry room on this floor add everyday convenience. The basement offers future living space with a rough-in for a three-piece bath, making this home as adaptable as it is inviting. TO BE BUILT! Other lots and designs are available. Price based on base lot, premiums extra. (id:53488)
Blue Forest Realty Inc.
107 - 1600 Adelaide Street N
London North, Ontario
Spacious 1-Bedroom Unit on the First Floor. This unit has been renovated from top to bottom with an open floor plan This inviting apartment boasts abundant natural light, big windows facing the morning east sun which enhances its welcoming atmosphere. From the upgraded Ceiling to the gourmet kitchen, new quality flooring, wood laminate flooring, slate tile and all new light fixtures. The kitchen is Top end stainless steel appliances. In suite Laundry. Located in a well-managed building, it offers convenience and comfort. The unit includes a laundry area with storage adding to its appeal. The large master bedroom provides a relaxing retreat. The location is unbeatable, with easy access to amenities, schools, parks, public transportation, Masonville Mall just 5 minutes drive, University Hospital and the University of Western Ontario. , grocery stores, library, restaurants and more. Whether you're looking to start your real estate journey or expand your investment portfolio, this apartment is a fantastic opportunity not to be missed! (id:53488)
Century 21 First Canadian Corp
Lot 48 Stella Avenue
Southwest Middlesex, Ontario
Introducing The Rosie, a thoughtfully designed 1275 sq. ft. home by Bakker Design & Build, offering smart use of space, functional flow, and elevated architectural details throughout. The main living area features an open-concept kitchen, dining, and living room designed for connection and comfort. A tray ceiling in the dining room adds character and dimension, while the kitchen is anchored by a central island and complemented by a walk-in pantry for added storage. Large windows bring in natural light, creating a bright and airy atmosphere. The private primary suite offers a comfortable retreat with a spacious closet and convenient access to a full bath 5-Pc bathroom. A second bedroom provides flexibility for guests, a home office, or growing families. Main-floor laundry and direct access to the garage add everyday practicality. TO BE BUILT! Other lots and designs are available. Price based on base lot, premiums extra. (id:53488)
Blue Forest Realty Inc.
Lot 47 Stella Avenue
Southwest Middlesex, Ontario
Welcome to The Francis, a thoughtfully crafted two-storey home by Bakker Design & Build, offering 1809 sq. ft. of beautifully designed living space. Known for quality craftsmanship and intentional design, this home blends functionality with timeless style. The main floor features a bright, open-concept kitchen and dining area centred around a spacious island - perfect for entertaining and everyday living. A walk-in pantry provides exceptional storage, while the inviting living room offers a comfortable space to gather and relax. Direct access to the garage, a convenient powder room, and smart main-floor flow make this layout both practical and family-friendly. Upstairs, you'll find three generously sized bedrooms, including a private primary retreat complete with a walk-in closet and ensuite bath. The additional bedrooms share a well-appointed main bathroom, and the second-floor laundry room adds everyday convenience right where it's needed most. TO BE BUILT! Other lots and designs are available. Price based on base lot, premiums extra. (id:53488)
Blue Forest Realty Inc.
24 Flora Street
St. Thomas, Ontario
Welcome to 24 Flora Street - a stunning 2.5 storey Century home built in 1912, ideally located in the heart of downtown St. Thomas. Full of character, natural light, and thoughtful updates, this spacious property offers exceptional versatility and proven income potential. Situated steps from the CASO Railway Station, and within walking distance to restaurants, grocery stores, parks, St. John's Anglican Church and Arthur Voaden Secondary School, this unique neighbourhood blends history with convenience just 13 minutes from the beaches of Port Stanley. Currently operated as a successful income-generating Airbnb, the upper level holds Super host and Guest Favorite status, offering an excellent opportunity for buyers seeking supplemental income, a Duplex, or multi-generational living flexibility. This impressive home features 7 bedrooms, 2 kitchens, 2 laundry areas, 3 full bathrooms plus a powder room, and three rear decks. The main floor offers a large dining area, two inviting living spaces, powder room, kitchen, and a beautifully renovated mudroom with access to the lower decks. The second floor includes 3 bedrooms, 2 full baths, laundry, and walkout to a private deck. The loft provides 2 additional bedrooms, perfect for teens or guests. The fully renovated lower level features a separate entrance, full kitchen, bathroom, laundry, and 2 bedrooms - ideal for a granny suite or short/long-term rental use. Updates include windows, exterior doors (2022), furnace (2023), eavestroughs (2024), plumbing improvements, a new 16x16 ground-level deck (2023), 10x10 shed, metal roof, and parking for six vehicles. Bonus: This turnkey property can be sold fully furnished. A rare opportunity to own a historic home with modern updates and income potential in a prime St. Thomas location. (id:53488)
Royal LePage Triland Realty
703 Wellington Street
Sarnia, Ontario
Welcome home to space, updates, and serious value. This beautifully remodeled 2-storey sits on a double-wide lot and has been completely transformed over the last three years-so you can move in and get straight to living. 3 very large bedrooms for room to grow, work, or unwind, 1.5 baths fully updated. Two fireplaces for cozy nights in. Composite covered deck overlooking an above-ground pool - summer ready. Three garages + a double-wide lot (hello storage & parking). Big-ticket upgrades already done: New shingles, siding, windows, kitchen, baths, all new flooring-plus new furnace, air, wiring, plumbing, insulation, and drywall. Translation: the heavy lifting is finished. If you're after a solid home with space, style, and peace of mind-this one checks the boxes. Let's make it happen. (id:53488)
Streetcity Realty Inc.
603 - 375 King Street N
Waterloo, Ontario
Discover Your Dream Home at Columbia Place - a desirable Waterloo Condo Residence - Welcome to sophisticated urban living in the heart of Waterloo. This immaculate, sun-drenched 3-bedroom, 2-bathroom suite offers 1,100 sq. ft. of spacious, light-filled living with breathtaking views and spectacular daily activity. Modern comforts include floor-to-ceiling windows in-suite laundry and a private storage locker. The underground parking are in a safe, well-lit facility. Condo fees include - heat, central air, hydro, water, maintenance, amenities, parking, and storage - so you can enjoy worry-free living with no extra utility bills. Resort-style amenities elevate your lifestyle: a state-of-the-art gym with indoor walking track and panoramic city views, indoor pool, sauna, games room, billiards/party room, library, full woodworking shop, hobby room, and even an on-site car wash. Conveniently located close to Wilfrid Laurier University and the University of Waterloo, with direct bus access to Conestoga College. Minutes to Uptown Waterloo, Conestoga Mall, and major highways. Ideal for first-time buyers, young professionals, seeking turn-key, low-maintenance living in an unbeatable location. (id:53488)
RE/MAX Real Estate Centre Inc.
616 Glasgow Street
London East, Ontario
Welcome to this charming two-storey family home in Carling Heights. Situated on a corner lot just steps from Old East Village, this 3+1 bedroom, 2 bathroom home has been well maintained and updated. Walk up to the front entrance and you'll be greeted with a large covered porch, perfect for a morning coffee or evening glass of wine. Step inside to the generous foyer, a perfect space to keep your jackets, shoes, bags and more tucked away. The main floor is open and bright, with a living room attached to your spacious dining and kitchen area. The perfect spot to entertain! The bonus room off the kitchen can be used for a den, office, additional bedroom and more. Upstairs are three good sized bedrooms and a three piece bathroom, featuring a claw foot soaker tub, pedestal sink and timeless white and black hexagon floor tiles. The unfinished basement has plenty of storage space, laundry and a workbench. The backyard has a large deck to enjoy summer days and nights, and a play area for growing families. Loads of amenities are close by like Western Fair, Markets, craft breweries, several parks as well as local primary schools including East Carling, Lousie Arbour and Blessed Sacrament. Book your showing today! (id:53488)
Keller Williams Lifestyles
Contact Melanie & Shelby Pearce
Sales Representative for Royal Lepage Triland Realty, Brokerage
YOUR LONDON, ONTARIO REALTOR®

Melanie Pearce
Phone: 226-268-9880
You can rely on us to be a realtor who will advocate for you and strive to get you what you want. Reach out to us today- We're excited to hear from you!

Shelby Pearce
Phone: 519-639-0228
CALL . TEXT . EMAIL
Important Links
MELANIE PEARCE
Sales Representative for Royal Lepage Triland Realty, Brokerage
© 2023 Melanie Pearce- All rights reserved | Made with ❤️ by Jet Branding


