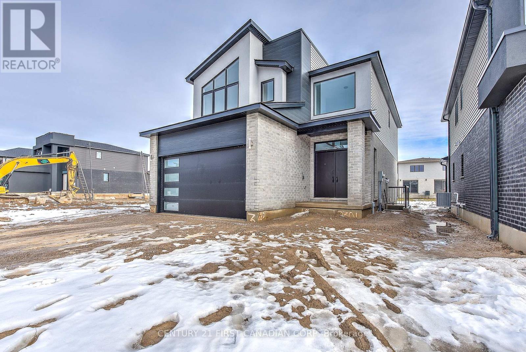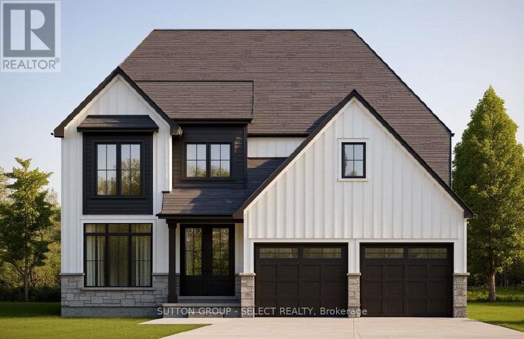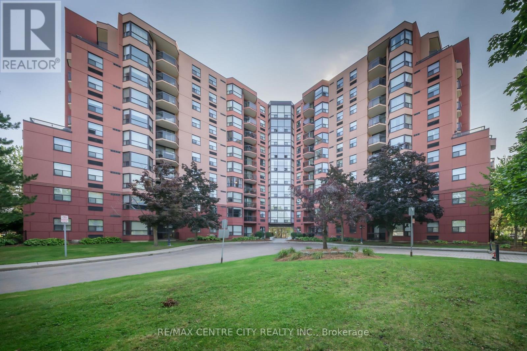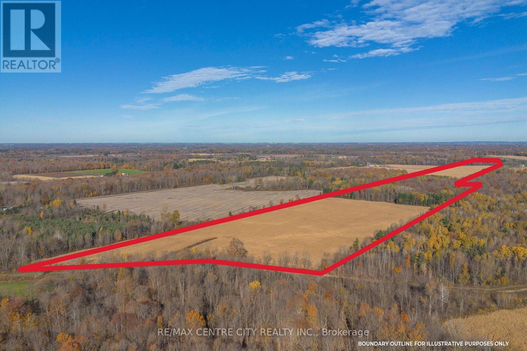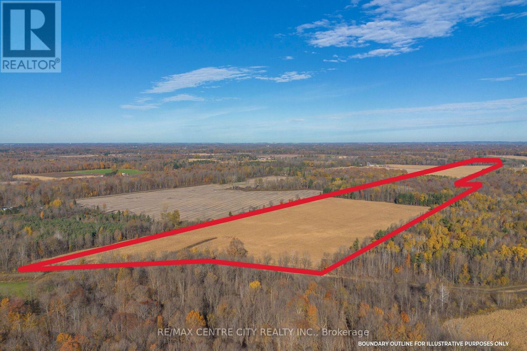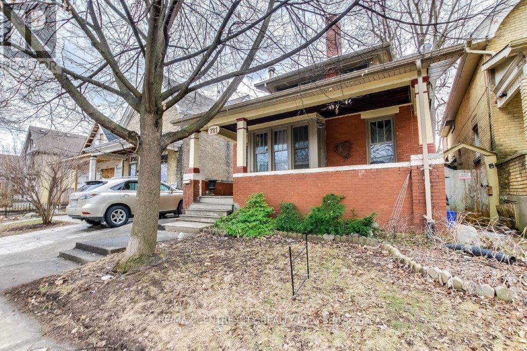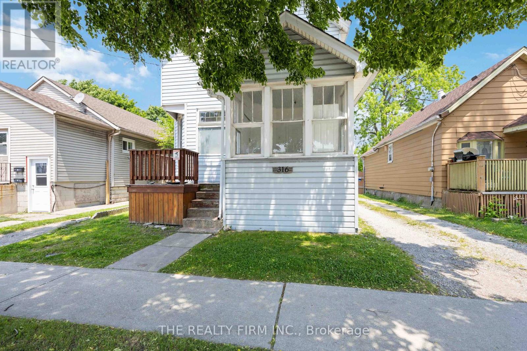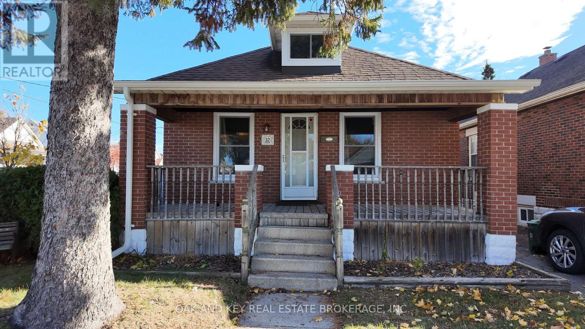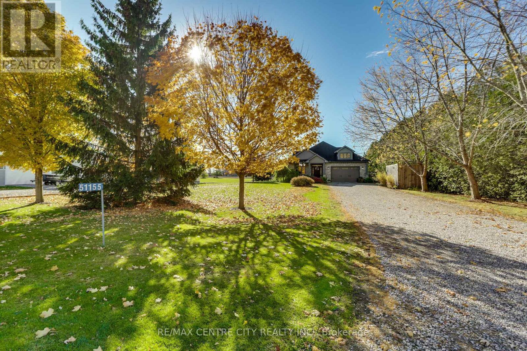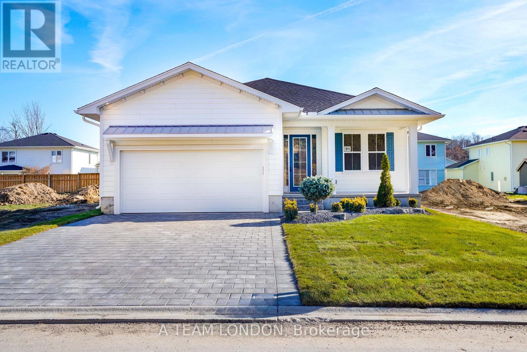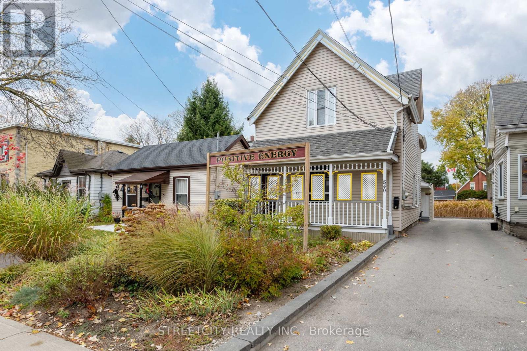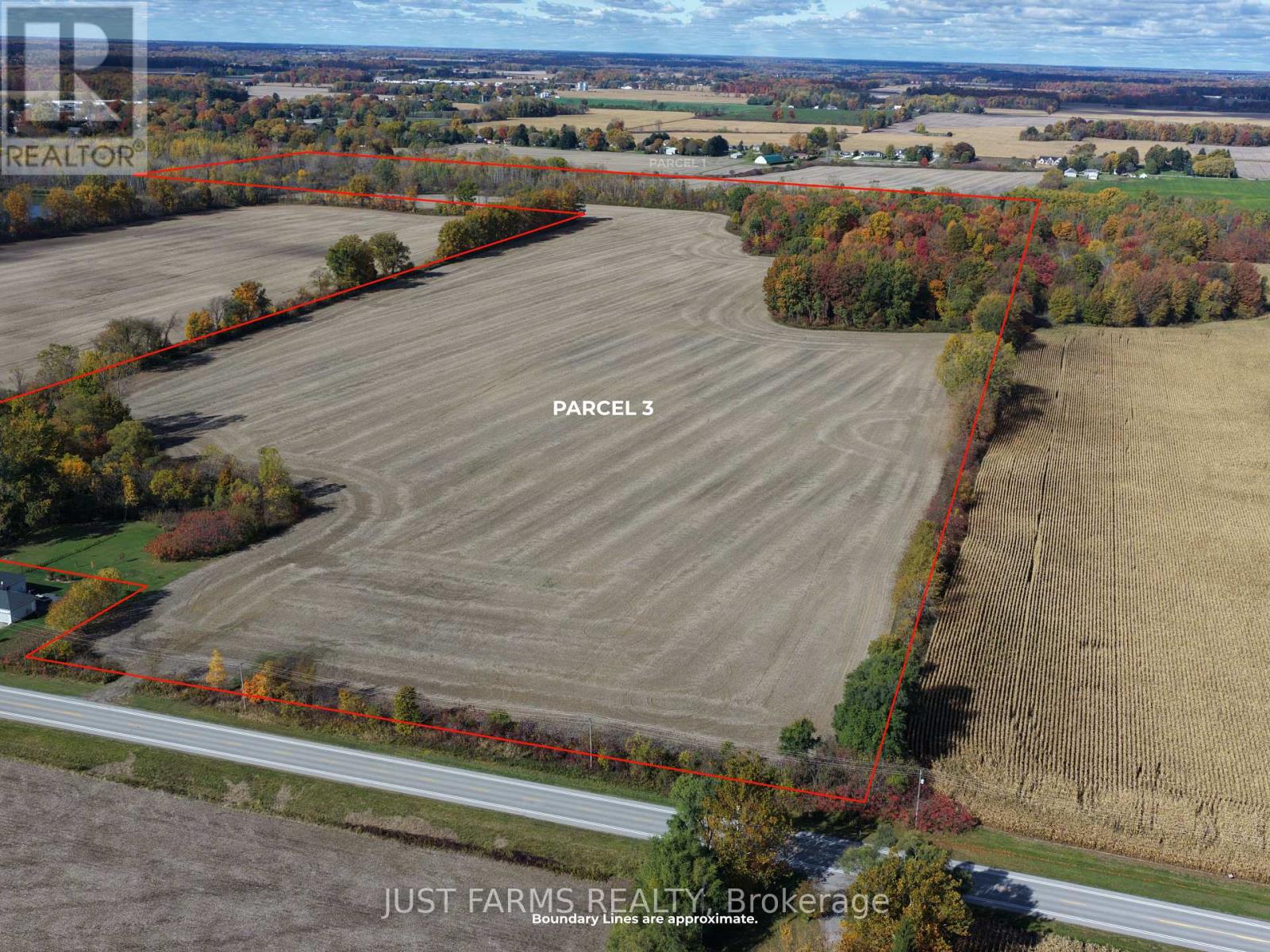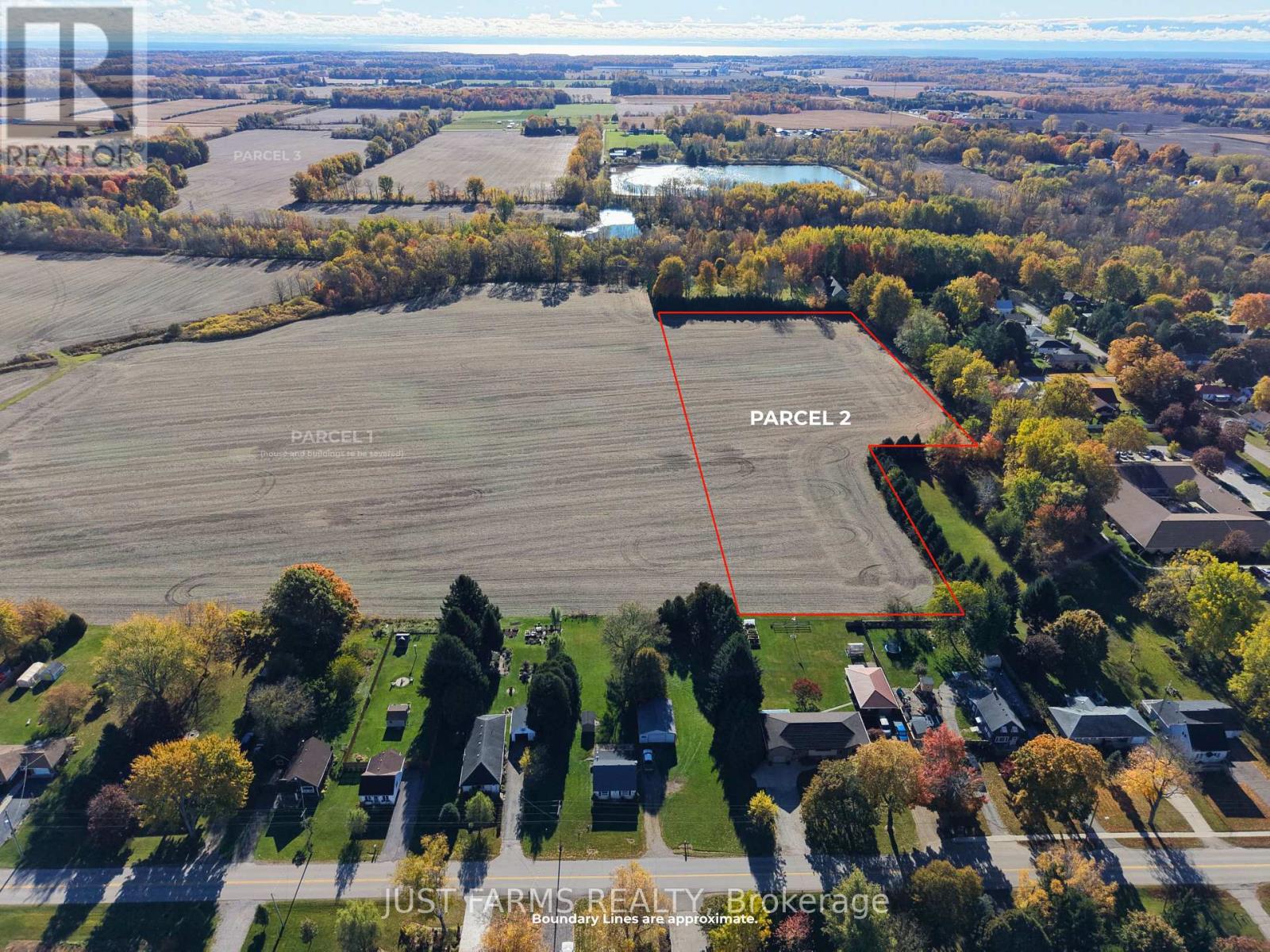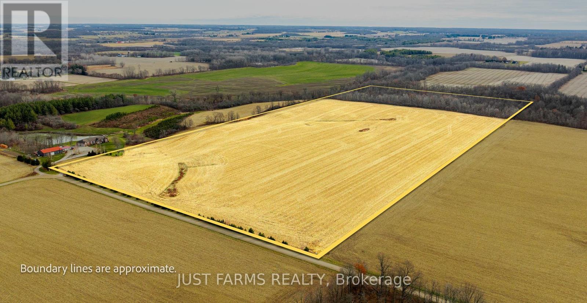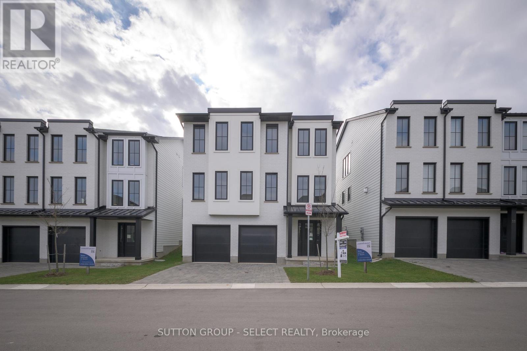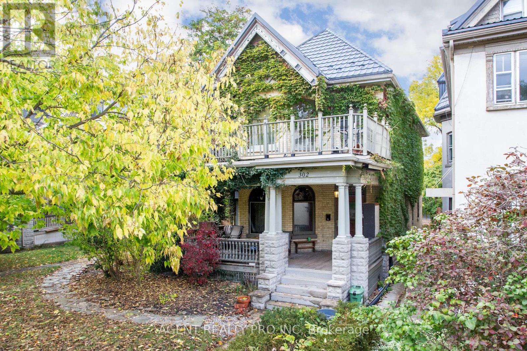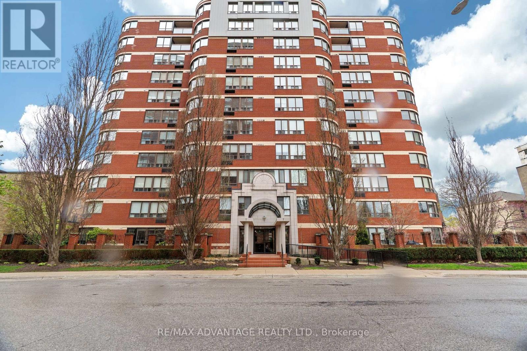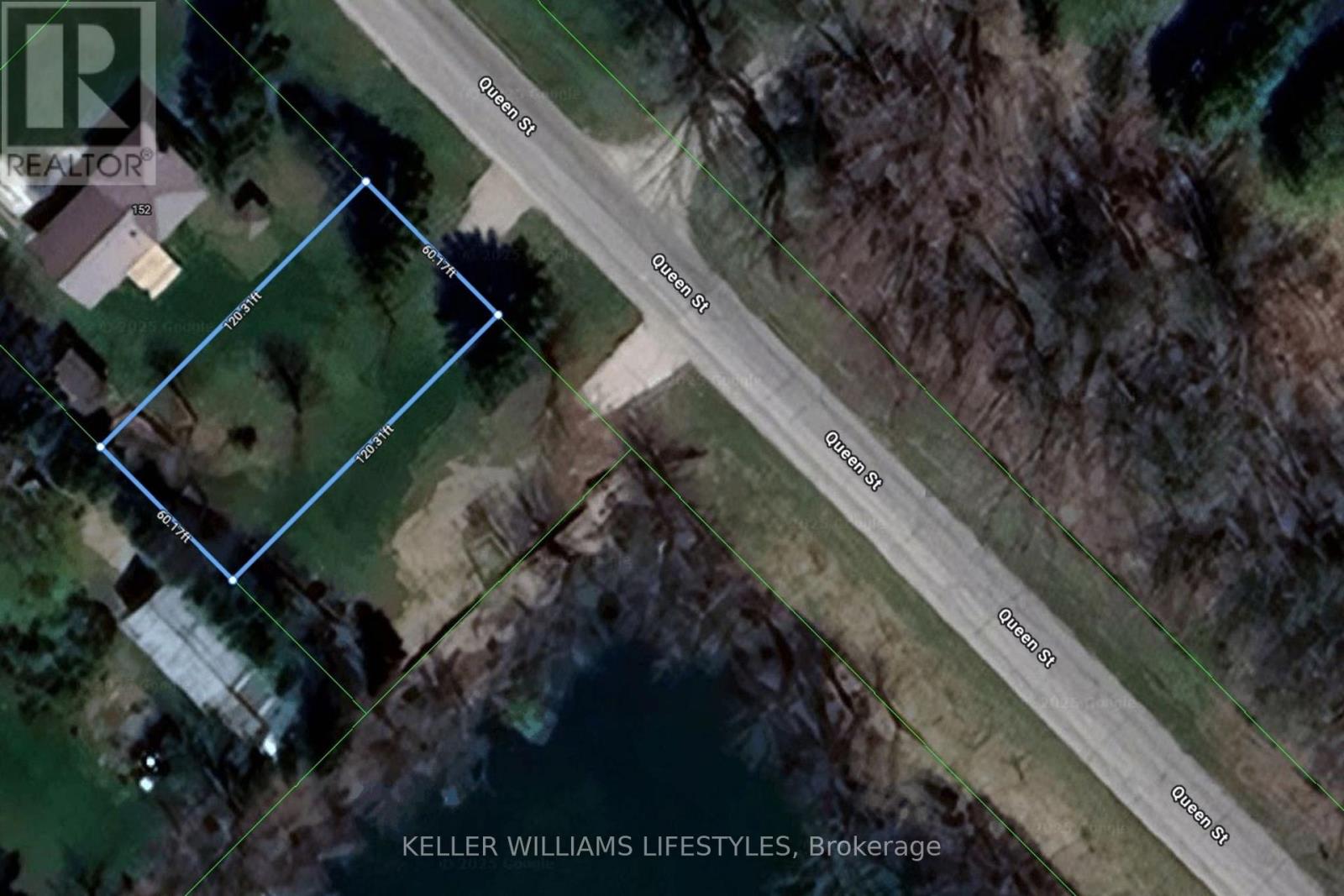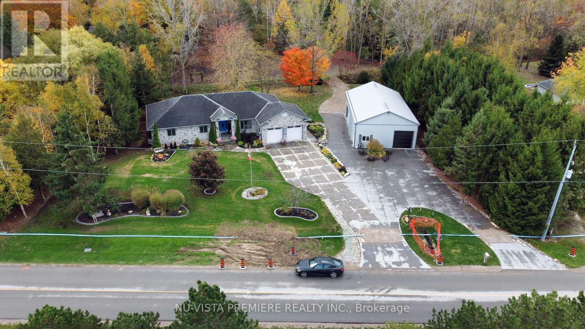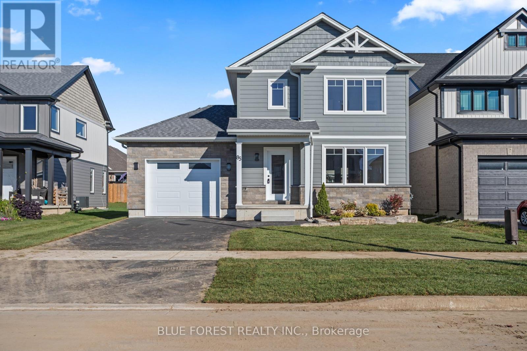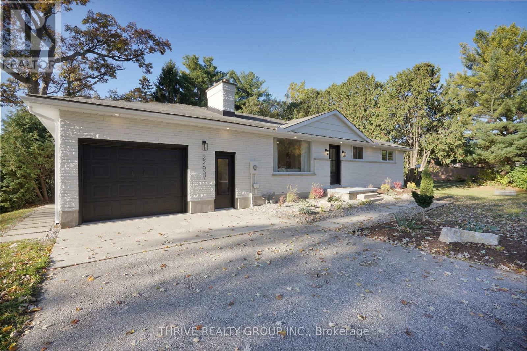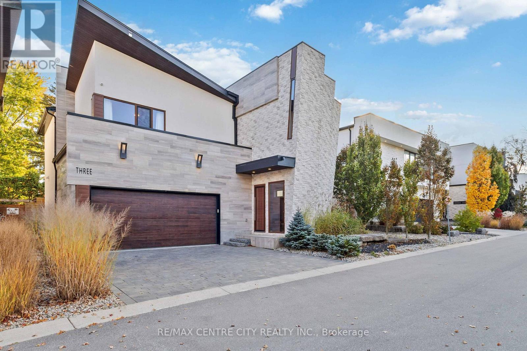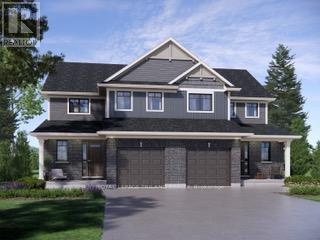245 Hesselman Crescent
London South, Ontario
THE SEAFORTH, to be built by Patrick Hazzard Custom Homes Inc. in desirable Summerside neighbourhood. This spec home with contemporary design is a 2 storey(1,800 sqft), built on a premium lot (40 ft x 158 ft). 3 bedrooms and 2.5 bathrooms, 9' ceilings in main floor, open foyer, very spacious Living room, kitchen with island, quartz counter tops in kitchen, convenient pantry/mudroom, hardwood flooring in main level and upper hall, master bedroom with large walk-in closet, ensuite bathroom with double sink and glass tiled shower, 2 large size bedrooms, main bathroom with tiled tub/shower, laundry room in upper level. Ash hardwood stairs with metal spindles, 10 pot lights, AC & HRV system, paver stone in long driveway and sod around the house. Unfinished basement with Separate entrance, large size (48"x36") basement windows and 3 piece rough-in for a future bathroom. NOTE: Photos are from another home with the same floor plan, built by the same builder with upgrades that could be added to this home for an extra cost. Ask the listing agent for the standard specifications to clarify what finishes are included in the asking price. (id:53488)
Century 21 First Canadian Corp
Lot 43 Woodland Walk
Southwold, Ontario
To Be Built Vara Homes Waterbury Model | Now Only $899,000! Here's your chance to create the home you've always dreamed of. Brand new, customizable, and built with quality craftsmanship by Vara Homes. Even better, eligible first-time home buyers may qualify for the new GST rebate, bringing your effective purchase price down to just $859,900. A rare opportunity for new construction in this sought-after area! The Waterbury Model offers nearly 2,300 sq. ft. of beautifully designed living space, featuring 4 spacious bedrooms, 3 bathrooms, and a flexible den that can easily serve as a home office, formal dining room, or cozy lounge. With this home yet to be built, you'll have the exciting opportunity to choose your own finishes from cabinetry and flooring to fixtures and countertops, making the space truly your own. Step inside and imagine a bright, open-concept layout perfect for both entertaining and everyday living. The thoughtfully designed floor plan offers ample space for family gatherings, quiet evenings in, and everything in between. Each bedroom is generously sized, offering comfort and privacy, while the primary suite is a true retreat complete with a spa-inspired ensuite and walk-in closet. Located in the growing community of Talbotville, you'll enjoy the best of small-town charm with unbeatable convenience. Just 10 minutes to Highway 401, London, and Port Stanley Beach, and only 3 minutes to booming St. Thomas, this location connects you to everything while offering a peaceful, family-friendly setting. More lots are available, giving you even more flexibility to find the perfect spot for your future home. Come see the quality and care that goes into every Vara build. (id:53488)
Sutton Group - Select Realty
103 - 600 Talbot Street
London East, Ontario
Ideal downtown location for those seeking a premier urban lifestyle. Enjoy the buzz of downtown London while residing in a peaceful, recently renovated building. This first-floor, Garden View, 1100-square-foot condo offers 2 bedrooms and 2 updated bathrooms, with an updated kitchen featuring newer appliances & quartz counter tops. The unit is walking distance to Richmond Row, Victoria Park, Canada Life Place, The Grand Theatre, Covent Garden Market and London's Best Restaurants, with easy access to major transit routes to UWO and Fanshawe College. This adult-oriented, pet-free condo is perfect for downtown professionals or seniors looking to be close to amenities. The building is fully equipped with underground parking plus tons of guest parking, storage locker, an indoor pool, jacuzzi, fitness room, party room, BBQ area, and outdoor entertaining space. (id:53488)
RE/MAX Centre City Realty Inc.
Pt Lt 140&141 Col Talbot Road
Norfolk, Ontario
114 Acres of bare land in Ontario's Garden County ofNorfolk, located 6 Miles south of Tillsonburg, and only4 miles East of Straffordville, near the crossroads ofColonel Talbot and Norfolk County Road 23. The acreage here is made up of 82 Productive Workable acres with the balance being a healthy mixed bush and a 1/4 acre irrigation pond. The Soil type on theland here is pretty typical for Norfolk County, with theFront Field being a lighter ground, great for growing produce, or cash crops, with access to the pond. Agood portion of this field is systematically tile drained@ 30 Foot spacing. The back field is also seasonally accessible from the Baseline road, where you have 35workable acres containing a bit of a heavier soil type, great for all typical cash crops. The zoning on this property also offers an amazing opportunity to take advantage of the picturesque setting to build your dream home in the country! (id:53488)
RE/MAX Centre City Realty Inc.
RE/MAX Centre City Phil Spoelstra Realty Brokerage
Pt Lt 140&141 Col Talbot Road
Norfolk, Ontario
114 Acres of bare land in Ontario's Garden County ofNorfolk, located 6 Miles south of Tillsonburg, and only4 miles East of Straffordville, near the crossroads ofColonel Talbot and Norfolk County Road 23. The acreage here is made up of 82 Productive Workable acres with the balance being a healthy mixed bush and a 1/4 acre irrigation pond. The Soil type on the land here is pretty typical for Norfolk County, with theFront Field being a lighter ground, great for growing produce, or cash crops, with access to the pond. Agood portion of this field is systematically tile drained@ 30 Foot spacing. The back field is also seasonally accessible from the Baseline road, where you have 35workable acres containing a bit of a heavier soil type, great for all typical cash crops. The zoning on this property also offers an amazing opportunity to take advantage of the picturesque setting to build your dream home in the country! (id:53488)
RE/MAX Centre City Realty Inc.
RE/MAX Centre City Phil Spoelstra Realty Brokerage
781 Dufferin Avenue
London East, Ontario
Opportunity knocks at 781 Dufferin Avenue ! This up down duplex is owner occupied and offers income potential from the vacant one bedroom upper unit. Located near some of East London's most exciting amenities, the main level unit is owner occupied and features a total of two bedrooms, and full bath. The kitchen and living room are located on the main floor as well. With two separate entrances, the upper unit is vacant and move-in ready. The upper unit is a 1-bedroom apartment, currently vacant providing immediate potential for rental income. This property is conveniently located near many of East London's most popular amenities including the Western Fair, the artisan market, raceway, casino, sports complex, and 100 Kellogg Lane, which includes The Factory, Powerhouse Brewery, and other unique attractions. Whether you're an investor or looking for a multi-functional property, 781 Dufferin Avenue is a rare investment opportunity in a highly desirable location. Property is to be sold in as is condition. (id:53488)
RE/MAX Centre City Realty Inc.
316 Confederation Street
Sarnia, Ontario
ATTENTION INVESTORS & SAVVY FIRST TIME HOME BUYERS! THIS LEGAL DUPLEX IS FULL OF IT'S ORIGINAL CHARACTER AND IS LOCATED ON A BUS ROUTE & IS MINUTES TO SARNIA'S DOWNTOWN WATERFRONT. THE UPPER UNIT IS RENTED AT MARKET VALUE & A BUYER WILL HAVE THE OPPORTUNITY TO CHOOSE A NEW TENANT FOR THE MAIN FLOOR OR THEY CAN MOVE IN & HAVE MOST OF THEIR HOUSING EXPENSES COVERED! LOTS OF PARKING IS AVAILABLE AT THE BACK OF THE PROPERTY. (id:53488)
The Realty Firm Inc.
32 Tennyson Street
London East, Ontario
Welcome to this charming 1+2 bedroom, 1.5-story home located in one of the city's most sought-after neighborhoods. Perfect for first-time buyers, downsizers, or investors, this property offers an ideal balance of comfort, convenience, and potential. The area is known for its beautiful parks, highly rated schools, and easy access to major routes-making daily commuting a breeze. Inside, the home is ready for your personal touch, offering loads of upside with an unfinished basement waiting to be transformed. Recent updates include new windows, furnace, and air conditioning, giving you peace of mind that the big-ticket items are already taken care of. Outside, enjoy a fully fenced yard, ideal for kids and pets, plus a detached 1.5-car garage providing both parking and additional storage. Whether you're looking to settle in or add value through future improvements, this well-cared-for home presents an excellent opportunity in a prime location. (id:53488)
Oak And Key Real Estate Brokerage
51155 Clinton Street
Malahide, Ontario
Welcome to 51155 Clinton Street located on a quiet street in Springfield! This bright and spacious 2+2 bedroom, 3 bathroom home is on a 1.47 acre lot and is sure to impress. The kitchen offers lots of cupboard space with pot & pan drawers, built in microwave, walk in corner pantry and large island with double sink and eating area with 3 chairs. This open concept design has lots of natural light with lots of windows including a sun dormer above kitchen with a 14 foot ceiling. Cathedral ceilings in living room with pot lights and a beautiful view of backyard. The spacious master bedroom with newer carpeting (2025) has a walk in closet and 5 piece ensuite including soaker tub and custom built shower for two. Sliding doors off dining area to beautiful deck and fenced in yard. Engineered hardwood flooring in foyer, living room, dining area and 2nd bedroom. The lower level offers a family room with newer carpeting including stairs (2025) and is freshly painted. The 2 large bedrooms have double closets and engineered hardwood flooring. Lower bathroom completed in 2018. Newer sump pump located in cold cellar (2025) and water softener (2021). This level also offers lots of storage in a unfinished area. This L shaped lot has lots of potential and backs onto greenspace. (id:53488)
RE/MAX Centre City Realty Inc.
91 The Promenade
Central Elgin, Ontario
A brand new build with immediate possession available! Welcome to The Dock Model, where upscale living meets effortless style. This 1,580 sq. ft. bungalow is designed for those who love to be part of the action, whether hosting friends or catching the game from the kitchen island. The open-concept layout connects the kitchen, living, and dining areas seamlessly, creating the perfect space for entertaining. Luxury vinyl plank flooring flows throughout the main living areas, while the kitchen showcases quartz countertops and an inviting island. The primary bedroom features a walk-in closet and a spa-inspired ensuite. A second bedroom, full bath, and versatile bonus room-ideal for a home office or den-complete this stylish and functional layout. A large two car garage is a great place to store your paddle board or beach gear! Homeowners are members of a private Beach Club, which includes a large pool, fitness centre, yoga studio and an owner's lounge. The community also offers pickleball courts, playground, and only a 5-minute walk to the beach! That means Lake Erie, sand, surf and relaxation are always at your fingertips. (id:53488)
Blue Forest Realty Inc.
840 Queens Avenue
London East, Ontario
An investors dream! Welcome to 840 Queens Ave London! A beautiful duplex in the heart of Old East Village, located just a short walk to the western fair district, Hard Rock Hotel, The Factory and all the great restaurants, breweries, and local business's that make OEV such a fantastic neighbourhood to live work and play! Wether looking for an owner occupied purchase, or to rent both units, this will tick both boxes. Inside you'll find the vacant 3 bedroom main floor unit. This unit features an open concept living area, in unit laundry, plenty or room for storage in the lower level, and with upgraded insulation for the tenants comfort. From the covered front porch you'll find the upstairs open concept 1 bedroom apt. Nicely finished with in unit laundry, and a generous walk in closet. What really makes this property special, is located behind the 4+car parking! You'll find the perfect fenced in retreat to entertain poolside, or enjoy tranquil afternoons taking up a new hobby with a large office/studio, pool room or whatever your imagination likes. Accompanied by a large shed and a 12x24 above ground pool with a built in deck, making this property multifunctional as an owner occupied rental or an amazing amenity for your tenants. (id:53488)
Streetcity Realty Inc.
124 Fairview Place
Sarnia, Ontario
WELCOME TO 124 FAIRVIEW PLACE, A 3 BEDROOM, 2 BATHROOM, SEMI-DETACHED 2 STOREY HOME LOCATED ON A QUIET CUL-DE-SAC IN SARNIA, CLOSE TO LAMBTON COLLEGE, YMCA, SHOPPING, PUBLIC TRANSIT & THE HOWARD WATSON NATURE TRAIL. THIS PROPERTY OFFERS A GREAT OPPORTUNITY FOR FIRST-TIME BUYERS, INVESTORS, OR FAMILIES LOOKING FOR AN AFFORDABLE HOME THEY CAN UPDATE TO SUIT THEIR OWN STYLE. THE INTERIOR IS FUNCTIONAL BUT WOULD BENEFIT FROM FRESH PAINT & NEW FLOORING IN MANY AREAS, GIVING THE NEXT OWNER A CHANCE TO ADD VALUE WITH COSMETIC IMPROVEMENTS RATHER THAN PAYING FOR SOMEONE ELSE'S FINISHES. THE MAIN FLOOR FEATURES A BRIGHT LIVING ROOM & EAT-IN KITCHEN, WHILE THE SECOND LEVEL PROVIDES 3 BEDROOMS & A 4 PC BATH. THE FINISHED BASEMENT OFFERS A REC ROOM, 3 PC BATH & LAUNDRY AREA FOR ADDED LIVING SPACE. OUTSIDE, ENJOY A FULLY FENCED YARD WITH SUNDECK & STORAGE SHED, PERFECT FOR PETS, KIDS OR OUTDOOR RELAXATION. WITH ALL APPLIANCES INCLUDED, QUICK POSSESSION AVAILABLE & LOADS OF POTENTIAL, THIS IS A SOLID OPPORTUNITY TO BUILD EQUITY IN A CONVENIENT, CENTRAL LOCATION. (id:53488)
RE/MAX Prime Properties - Unique Group
Pt Lt 8 Pioneer Line
West Elgin, Ontario
Don't miss out on this exciting opportunity to own 65 acres of farmland in the growing community of Rodney, Ontario. This parcel features approximately 50 workable acres of sandy loam soil, randomly tiled and well suited for a variety of crops. The property also includes a mix of bush and a small pond, adding natural character and diversity to the landscape. Located just 50 minutes from London, 40 minutes from Chatham, and only 10 minutes from Lake Erie and Port Glasgow, this property offers both agricultural productivity and peaceful rural surroundings. A great opportunity for farmers, investors, or anyone looking to expand their land base in a highly desirable area of Southwestern Ontario. (id:53488)
Just Farms Realty
Pt Lt 59 Queen Street
West Elgin, Ontario
An exceptional opportunity awaits with this 6.7 acre parcel located in the growing community of Rodney, Ontario. Currently zoned Future Residential, this property offers rare potential for developers or investors looking to build in an area poised for expansion. Situated just minutes from Highway 401, the location provides convenient access to major centres, just 50 minutes to London, 40 minutes to Chatham, and only 10 minutes to Lake Erie and Port Glasgow. The property's strategic setting near existing residential neighbourhoods and town amenities makes it an excellent choice for future development or investment.This is a unique chance to secure land with valuable zoning in Southwestern Ontario. (id:53488)
Just Farms Realty
23849 Gibb Line
West Elgin, Ontario
Discover this 53.345 acre farm located just south of Wardsville, Ontario. This productive and versatile property with approximately 41 workable acres of fertile loam and clay loam soils is ideal for a variety of crops. The remaining 10 acres feature a beautiful mature woodlot at the rear, highlighted by stately oak trees ready for harvest. The land is part systematically tiled and part random (no maps available), with soil fertility data and yield history on hand for serious buyers. An unopened road allowance borders the east side of the parcel, and hydro is the only existing service. This property offers an excellent opportunity for farmers, investors, or anyone seeking a well balanced mix of productive farmland and managed woodland in a peaceful rural setting. (id:53488)
Just Farms Realty
9 - 2835 Sheffield Place
London South, Ontario
Modern Luxury Living by Westhaven Homes in a quiet enclave. This exceptional 5-bedroom, 4.5-bath residence offers 2,500 sq. ft. of finished upscale living plus an unfinished above-grade lower level-ideal for a future income suite, multi-generational setup, or home business. Move-in ready and designed for flexibility, it's a home that adapts to your lifestyle. Westhaven Homes offers the perfect blend of contemporary convenience and peaceful nature in this thoughtfully designed London neighbourhood. Located in Victoria on the River - an enclave of executive homes set on a quiet, low traffic cul-de-sac & nestled amid mature trees, rolling hills, and wildflowers. Steps from the picturesque Thames River residents enjoy serene walking trails riverside, listening to a myriad of birds along the forest, plus a private parkette perfect for picnics and play. Inside, every detail reflects Westhaven's signature craftsmanship. The open-concept layout features abundant natural light, and premium finishes throughout. Hardwood flooring, quartz surfaces, and designer fixtures enhance the warm, modern aesthetic.The lower level offers fantastic potential with a 4-piece bath rough-in & 2 rooms -perfect for guests or a private suite. Upstairs, a chef-inspired kitchen with quartz island flows into the dining area and spacious great room with an oversized linear fireplace. A convenient powder room and office/bedroom with private 3 piece ensuite complete this level.The upper floor offers four additional bedrooms, including a luxurious primary suite with a walk-in closet and 5-piece ensuite. Two bedrooms share a 5-piece Jack-and-Jill bath, while another enjoys its own 3-piece ensuite. Laundry is conveniently located on this level.With an additional entry from the garage, the layout easily supports a self-contained unit. Just minutes to Hwy 401, this location offers seamless access for commuters and quick escapes to Grand Bend or Port Stanley's beaches-halfway between Detroit and Toronto. (id:53488)
Sutton Group - Select Realty
302 Central Avenue
London East, Ontario
Welcome to this 5 unit downtown building located on Central street right in the middle of everything. Just steps to Victoria park, Richmond Row, shops, restaurants, bars, schools and everything Downtown London has to offer. Short 5-10 minute walk to city hall, centennial hall, Canada Life building, transit hubs and bus stops Western University and Fanshawe College. This large building offers a great split of units with 3 -1 bedroom units and 2 - 2 bedroom units and up to 8 parking spots downtown. Hardwood floors throughout most of the spaces, beautiful original moldings , high ceilings, large windows that shower the spacious rooms with tons of sunlight. With a large lot downtown at 44 feet wide by 144 feet deep, each unit has either a outside deck area or patio space. Two 1 bedroom units are leased month to month at $850 and $950 with lots of room of upside on turn over, 3 units have been left vacant for the new owner to decide how to proceed with the building. This type of opportunity rarely becomes available with the building with this square footage and in this location. This building can become something extremely special. The right buyer here can turn this building into something extremely special and a life changing investment. Call now to see how this could be the premiere property in your portfolio, or an incredible home downtown. (id:53488)
Agent Realty Pro Inc
704 - 7 Picton Street
London East, Ontario
Beautifully updated corner unit in one of downtowns most desirable locations, just steps to Victoria Park, City Hall & Richmond Row. This 2-bedroom, 2-bath unit features a fully open-concept kitchen with stainless steel appliances, and concrete-inspired finishes. Fresh NEW flooring renovation (Oct 2025). Spacious living/dining area with fireplace and abundant natural light from large corner windows. Primary bedroom with walk-in closet and ensuite; second bedroom with cheater ensuite, ideal for guests or roommates. Condo fees include water, building maintenance with extra amenities including a fitness room, indoor pool, party room and rooftop patio. A move-in ready unit offering style, space, and unbeatable downtown convenience. Close to all amenities including grocery, medical, banking, Canada Life Place, Grand Theatre, public transit, parks and nature trails in the Forest City. (id:53488)
RE/MAX Advantage Realty Ltd.
78 Queen Street
Middlesex Centre, Ontario
Discover your perfect canvas at 78 Queen Street in the vibrant, family-friendly town of Komoka. This rare vacant lot offers an ideal opportunity to build the home of your dreams, set in a welcoming community surrounded by nature, recreation, and everyday conveniences. The rectangular lot, approximately 60 feet by 120 feet, is close to a pond/lake and is ready for immediate development. Residents enjoy a short walk to the Komoka Wellness Centre, which features twin NHL-sized ice rinks, a YMCA-operated fitness facility, library, splash pad, and playground. Komoka Park and the nearby community centre provide sports courts, walking trails, green space, and gathering spots, while nature lovers will appreciate Komoka Provincial Park with its scenic river trails and abundant wildlife. The town is rich in amenities, from local dining and shopping to cultural attractions like the Komoka Railway Museum, as well as seasonal festivals and community events. With quick access to Highway 402, commuting to London or other regional destinations is effortless, making this location the perfect blend of rural tranquillity and urban convenience. (id:53488)
Keller Williams Lifestyles
36273 Gore Road
South Huron, Ontario
GRAND BEND ! Located on a quiet paved road just minutes north of town and close to the beach! This custom built ranch style home is situated on 3.593 acres offering the ultimate in privacy. The yard is like a park with walkways and park benches throughout the treed and grassed areas. The HEATED SHOP ( 32'6" x 56') features high ceilings, in floor heating, fully insulated, hot and cold water and is serviced by a fresh concrete driveway and stone retaining wall. Ideal for car enthusiasts , handy man or a home business . This 3 +1 bedroom house plan is 2133 square feet on the main floor with an additional 1323 square feet of finished area in the basement. Special features include a huge main floor laundry/ sewing room, an updated kitchen( 2021) with separate dinette overlooking the rear yard as well as a full formal dining room. The great room has 10 foot tray ceilings and a gas fireplace. The spa like 5 pc bathroom with ensuite privileges was updated in 2024 along with the main floor 3 pc bathroom. The lower level is bright and open with high ceilings and lots of windows. Open concept family room and games room is 58 feet wide! The lower level floors feature luxurious in-floor heating! This home has been meticulously maintained and updated thought ! A short list of special features included: central vacuum system, owned hot water heater and water softener in 2024, Phantom screens in the doors , Huge sundeck refinished 2025 , high speed fibre optic internet and much, much more! All of this, and you're still just minutes to the beaches, grocery store & just a stones throw from the playhouse & winery! Contact listing agent for complete list of extras and upgrades. (id:53488)
Nu-Vista Premiere Realty Inc.
Nu-Vista Primeline Realty Inc.
85 Acorn Trail
St. Thomas, Ontario
Welcome to "The Signal" by Karwood Homes - a beautifully designed two-story residence located in the highly sought-after Harvest Run community of St. Thomas. Only two years new, this 1,428 sq ft home blends modern style, functionality, and comfort to create the perfect space for today's lifestyle. Step inside to an inviting open-concept main floor featuring a bright living area with large windows that fill the space with natural light. The contemporary kitchen offers generous counter space, a central island for casual dining, sleek cabinetry and a walk-in pantry for added storage. The adjoining dining area opens directly to the private concrete patio - an ideal setting for morning coffee or evening entertaining. Upstairs, you'll find well-proportioned bedrooms including a spacious primary suite with a walk-in closet, complemented by a modern main bathroom. The unfinished lower level offers endless possibilities for customization, already equipped with a rough-in for a 3-piece bath - perfect for a future recreation room, gym or guest suite. Outside, the property has been beautifully enhanced with brand-new professional landscaping and a freshly installed driveway, adding to the homes curb appeal and providing a low-maintenance, polished exterior you'll be proud to come home to. Located in a family-friendly neighbourhood close to schools, parks, shopping and easy access to London and Port Stanley, this home presents an incredible opportunity to own a nearly new property in one of St Thomas's most desirable developments. Move-in ready, stylish and built for modern living - The Signal at Harvest Run is ready to welcome you home. (id:53488)
Blue Forest Realty Inc.
Royal LePage Signature Realty
22639 Troops Road
Strathroy-Caradoc, Ontario
22639 Troops Rd... A newly renovated bungalow located on a quiet, desirable, paved road in Mount Brydges. Situated on a 0.35 acre lot backing onto a field, the house includes 2+2 bedrooms and 3 bathrooms. The main floor houses the living room, dining room, kitchen, 4-piece bathroom, and 2 bedrooms, including the master suite which contains an ensuite and walk-in closet. Venturing downstairs, the house includes 2 more bedrooms, a 3-piece bathroom, laundry room, and a rec room. Proceeding outside, the backyard includes a large covered concrete patio, a shed, and continuous views of the neighbouring field. In addition to the interior renovation, a new septic system was installed in 2025. Located just 1 minute from the 402, this property combines efficiency, thoughtful updates, and a country feel. (id:53488)
Thrive Realty Group Inc.
3 - 1452 Byron Baseline Road
London South, Ontario
More than a home, this is a lifestyle. Welcome to the impressive and contemporary residence tucked away in Byron's prestigious Alcove development by Millstone. Close to 5000SF of finished space, 4+1 bedrooms and 5.5 bathrooms will allow you to live with comfort and class, offering a backdrop that will elevate the everyday. Stunning stone & stucco architecture, unique modern design & premium finishes showcase this stunning home with luxurious elements around every corner. Custom floating staircase offers an upscale first look, complemented by glass railing, stone accents & exceptional millwork to create a minimalist appearance. Hardwood flooring throughout, with designated formal dining, powder room & pantry. A chef's kitchen is outfitted with built-in appliances, a gas range, dual dishwashers, and chic cabinetry with built-in storage. Adjacent, appreciate a spacious great room drenched in natural light by twin oversized patio sliders - an ideal space for a quiet night in or a dynamic evening of hosting a crowd. This overlooks an incredible exterior space ready for recreation and leisure. Discover a custom mudroom with built-in storage with access to double garage and heated driveway, and full bathroom with steam shower and patio door to the backyard grounds allowing optimal enjoyment of this space. The second level boasts four bedrooms, each with ensuite privileges. The primary includes stunning ensuite featuring top of the line fixtures, heated floors, and cutting edge design. Custom dressing room includes built-in cabinetry and storage. Lower level is finished with home gym, media room, bedroom, full bathroom and storage. Discover an entertainer's delight in the private yard, complete with inground saltwater pool with automated cover, hot tub, sitting area & concrete patio. Just minutes to Boler mountain, and tucked away in one of London's favourite neighbourhoods, you'll crave every corner of this showpiece - come see it to appreciate it. (id:53488)
RE/MAX Centre City Realty Inc.
137 Styles Drive
St. Thomas, Ontario
Located in Millers Pond, close to walking trails & Parish Park, is the Kensington model. This Doug Tarry home (Energy Star Certified & Net Zero Ready) is currently under construction with a completion date of January 30th, 2026. The 2-storey semi detached has a welcoming Foyer, 2pc Bath, & open concept Kitchen, Dining Area & Great Room that occupy the main floor. The second floor features 3 large Bedrooms & 4pc Bathroom. Other Notables: Luxury Vinyl Plank & Carpet Flooring, Kitchen with Tiled Backsplash and Quartz countertops & attached single car Garage. Doug Tarry is making it even easier to own your home! Reach out for more information regarding HOME BUYER'S PROMOTIONS!!! The perfect starter home, all that is left to do is move in and Enjoy! Welcome Home! (id:53488)
Royal LePage Triland Realty
Contact Melanie & Shelby Pearce
Sales Representative for Royal Lepage Triland Realty, Brokerage
YOUR LONDON, ONTARIO REALTOR®

Melanie Pearce
Phone: 226-268-9880
You can rely on us to be a realtor who will advocate for you and strive to get you what you want. Reach out to us today- We're excited to hear from you!

Shelby Pearce
Phone: 519-639-0228
CALL . TEXT . EMAIL
Important Links
MELANIE PEARCE
Sales Representative for Royal Lepage Triland Realty, Brokerage
© 2023 Melanie Pearce- All rights reserved | Made with ❤️ by Jet Branding
