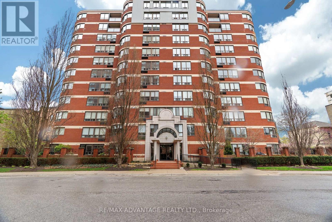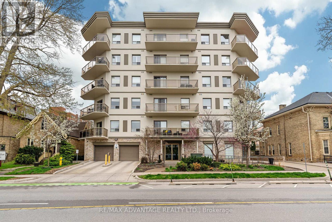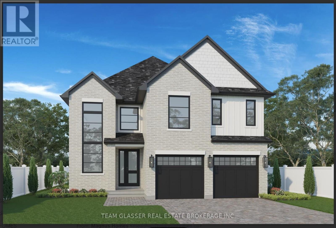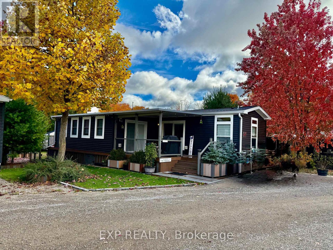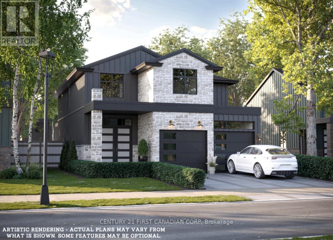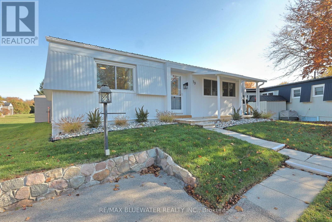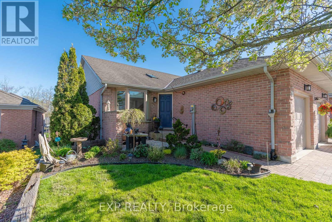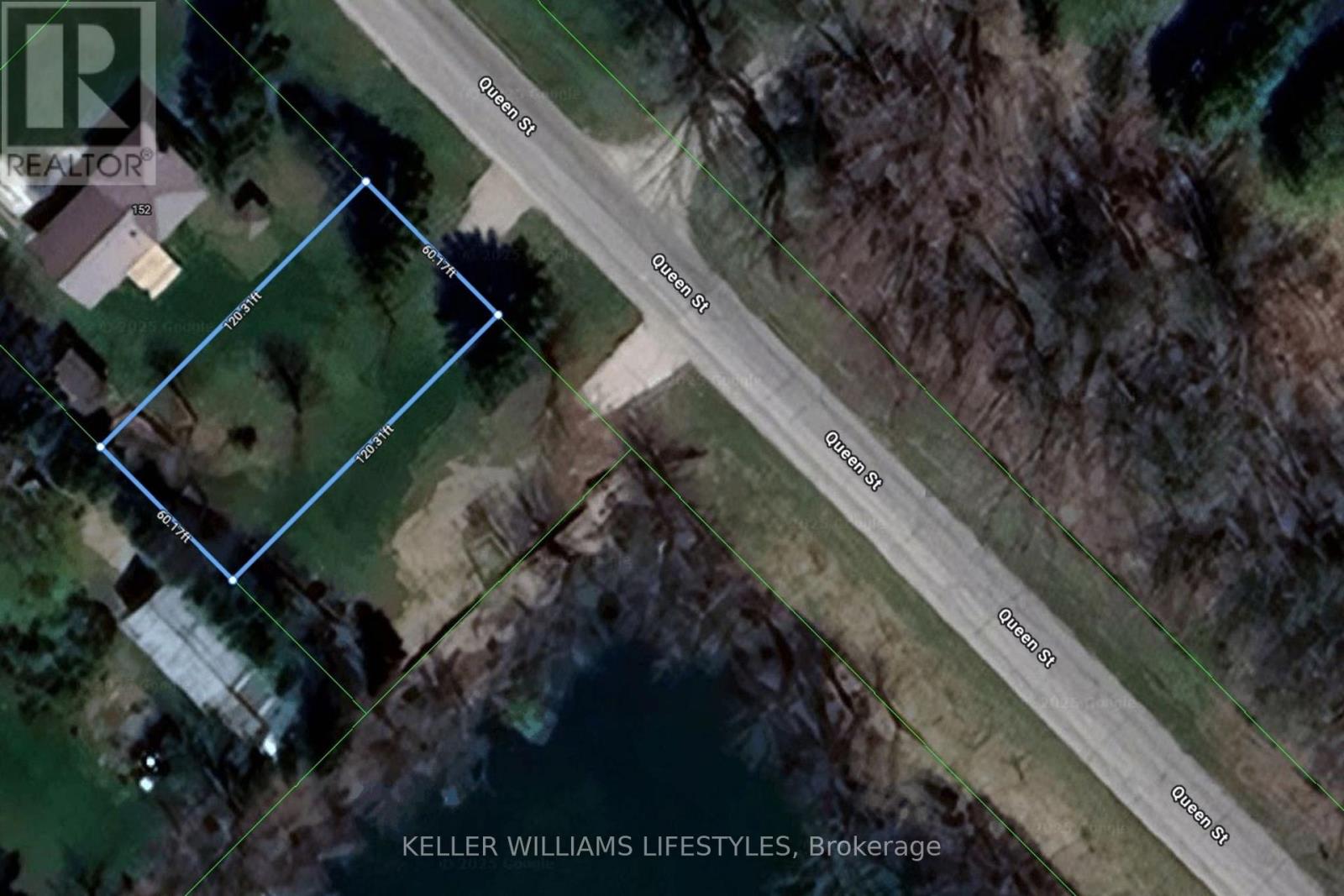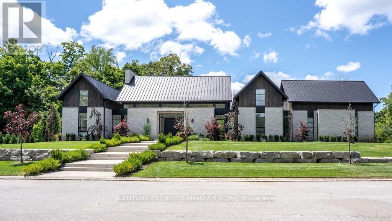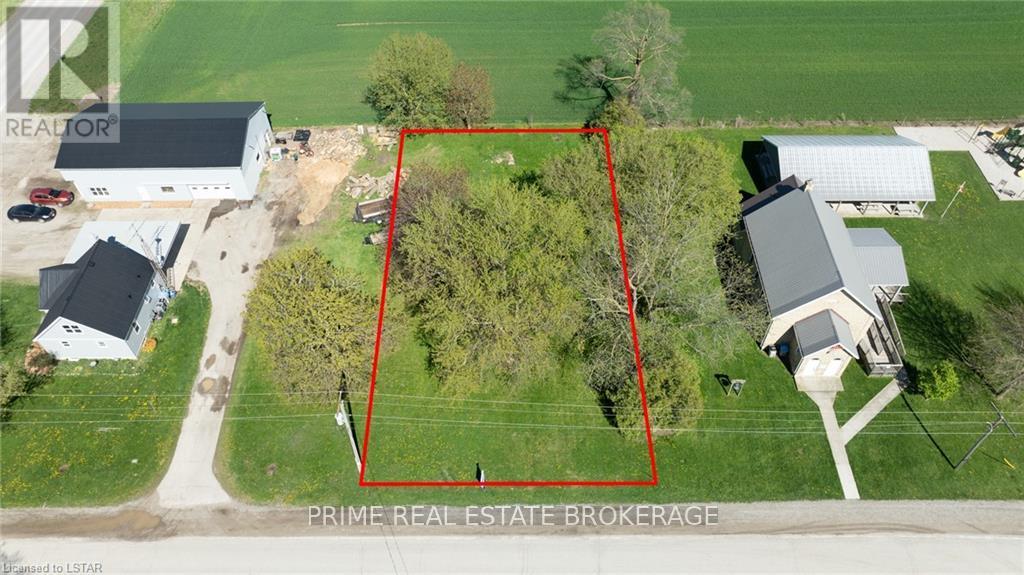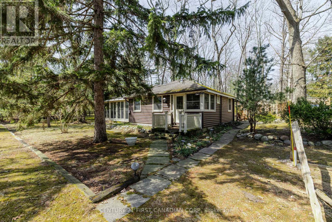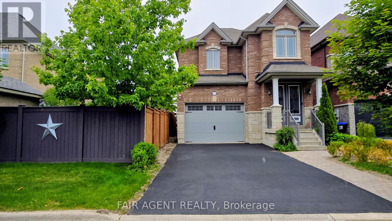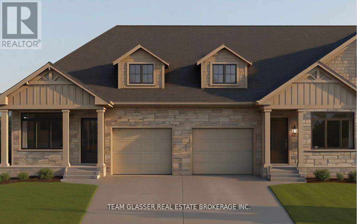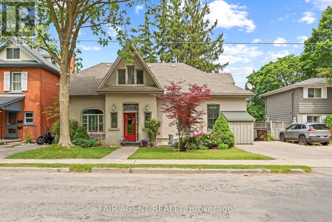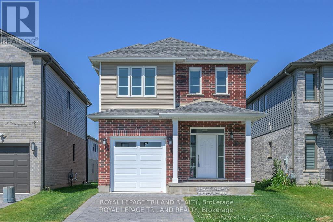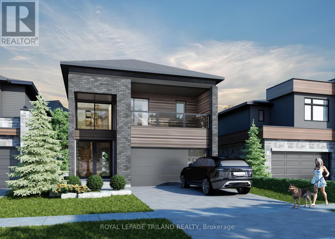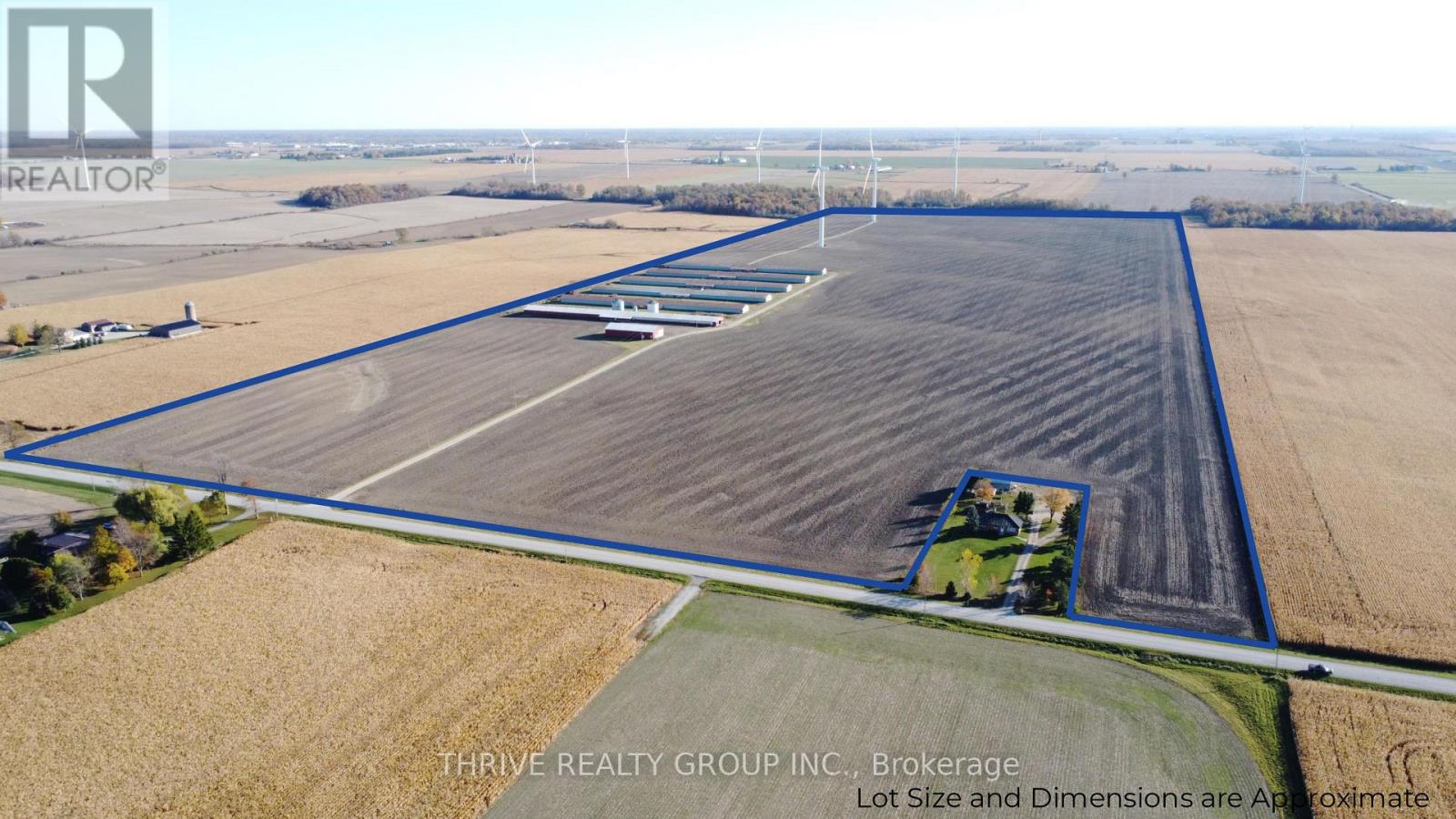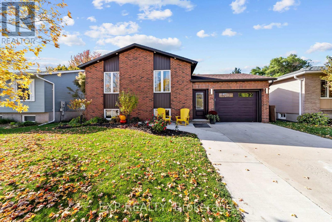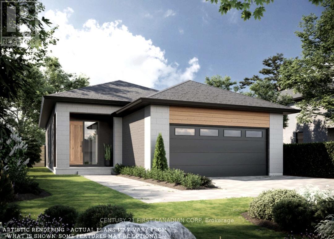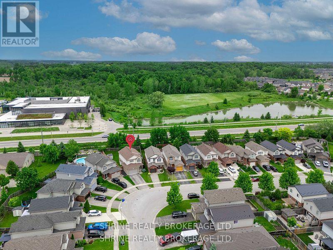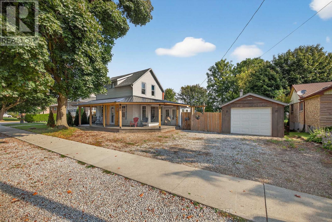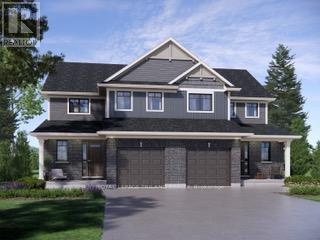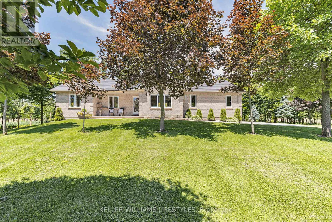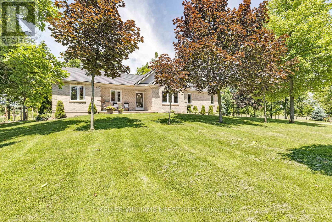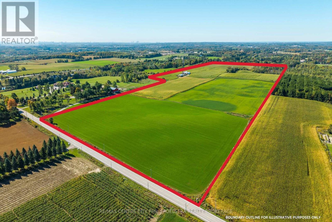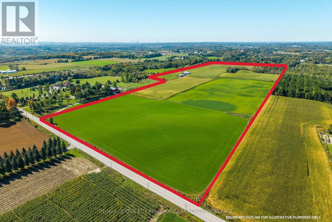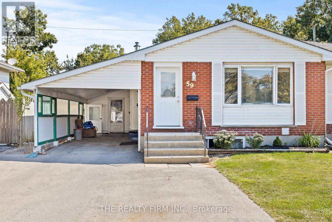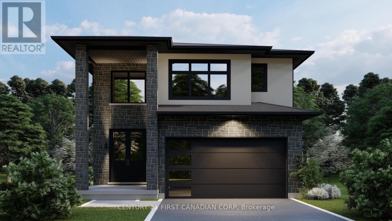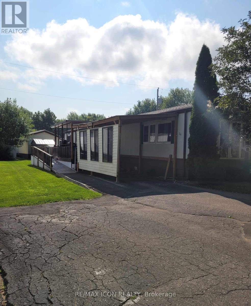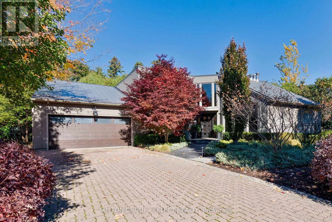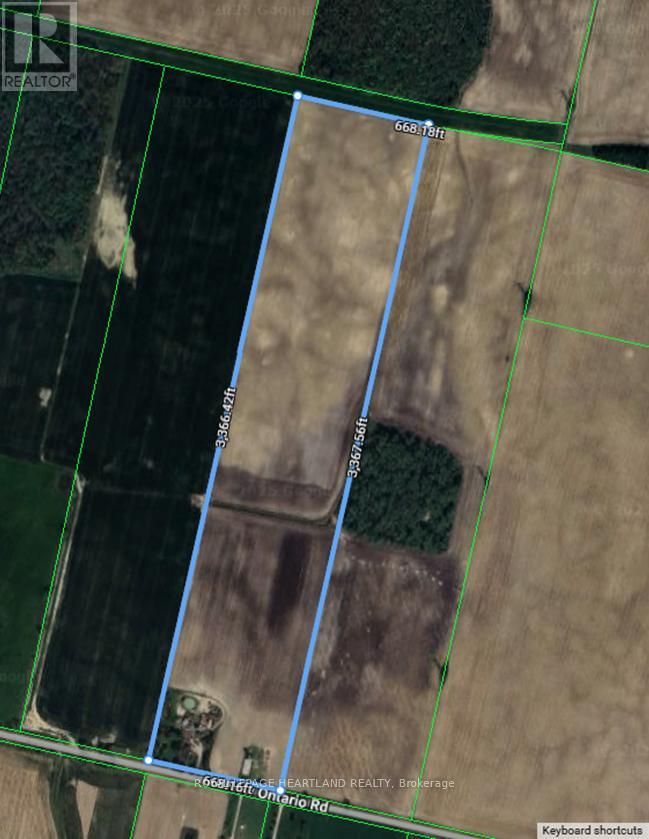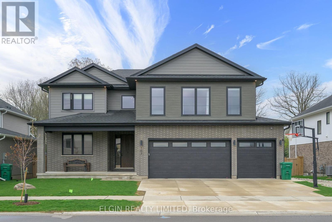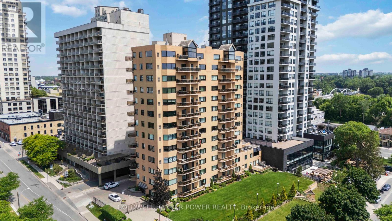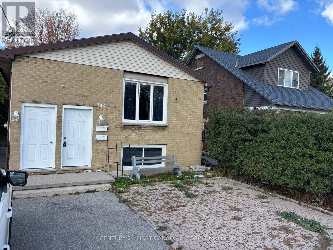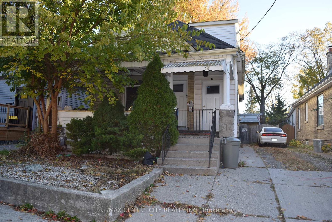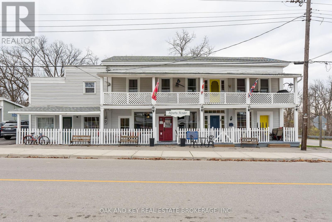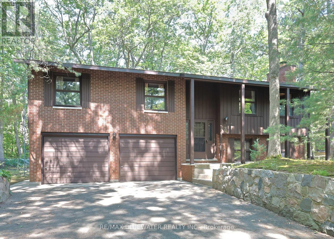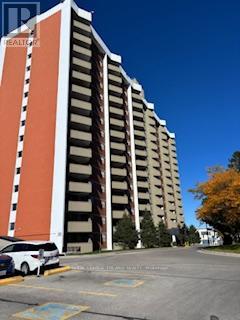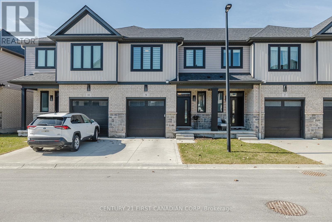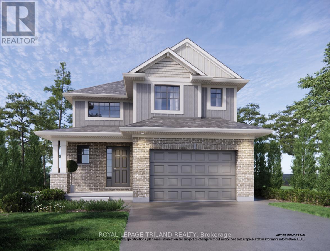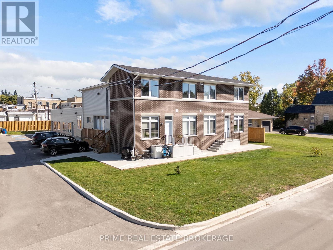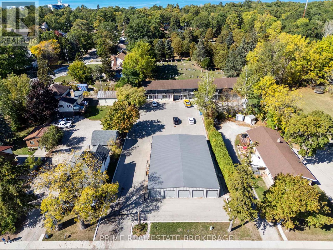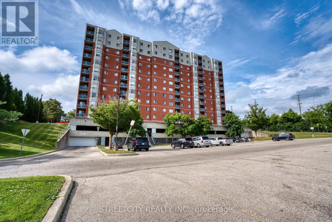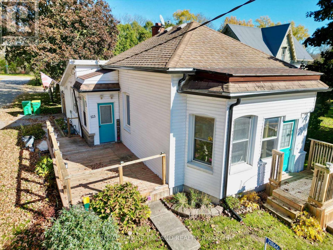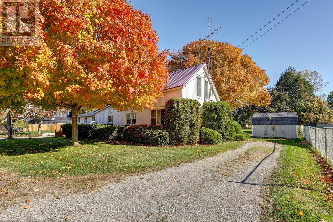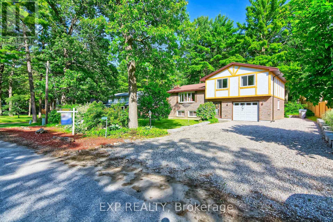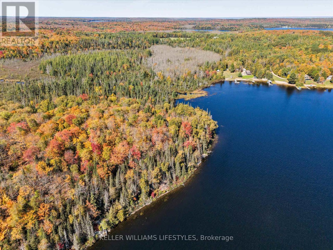704 - 7 Picton Street
London East, Ontario
Beautifully updated corner unit in one of downtowns most desirable locations, just steps to Victoria Park, City Hall & Richmond Row. This 2-bedroom, 2-bath unit features a fully open-concept kitchen with stainless steel appliances, and concrete-inspired finishes. Fresh NEW flooring renovation (Oct 2025). Spacious living/dining area with fireplace and abundant natural light from large corner windows. Primary bedroom with walk-in closet and ensuite; second bedroom with cheater ensuite, ideal for guests or roommates. Condo fees include water, building maintenance with extra amenities including a fitness room, indoor pool, party room and rooftop patio. A move-in ready unit offering style, space, and unbeatable downtown convenience. Close to all amenities including grocery, medical, banking, Canada Life Place, Grand Theatre, public transit, parks and nature trails in the Forest City. (id:53488)
RE/MAX Advantage Realty Ltd.
301 - 435 Colborne Street
London East, Ontario
Welcome to Unit 301 at 435 Colborne Street a beautifully updated 2-bedroom, 2-bathroom condo in the heart of downtown London. This bright and spacious unit offers a modern open-concept layout, perfect for both relaxing and entertaining. The expansive living and dining area is filled with natural light from large windows and opens onto a generous balcony, providing the perfect spot to enjoy your morning coffee or unwind at sunset. The freshly painted interior is complemented by tasteful updates throughout. The spacious primary bedroom features a private ensuite bathroom, while the second bedroom is ideal for guests, a home office, or den. Additional features include in-suite laundry and underground parking space for added convenience and peace of mind. Located just steps from Richmond Row, Canada Life Place, shops, restaurants, parks, and public transit, this condo offers the perfect blend of urban convenience and contemporary comfort. Don't miss your opportunity to own a beautifully maintained condo in one of London's most desirable downtown locations. (id:53488)
RE/MAX Advantage Realty Ltd.
Lot 17 - 71 Dearing Drive
South Huron, Ontario
To BE BUILT in Sol Haven, Grand Bend! Tasteful Elegance in this Stunning 2 storey Magnus Homes SAPPHIRE Model. This 2493 square foot Model could sit nicely on a 49 ft standard lot in the NEW Sol Haven, Grand Bend subdivision. This Model has an open, expansive 2 storey Great Room. Large dining cove Bay Window off the wide kitchen makes the MAIN FLOOR, family ready, open and inviting. You'll live outside on the wide Covered back deck looking over your yard! Ready for backyard BBQ's! The Second Level boasts a Large Primary bedroom with a large ensuite in that same Bay Window bump out! Two walk-in closets complete this Primary Oasis. Lots of space for storage and making the space your own. The 3 other spacious bedrooms and full bath complete the second level, overlooking the Great Room Below. The main-floor touts a large laundry and main floor powder room. There are many more Magnus styles to choose from including bungalows and two-story models. **Note - Photos Show other Magnus build in KWH/London! We have many larger Premium Plans and lots, backing onto trees, ravine and trails to design your custom Home. Come and see what Grand Bend living offers-Healthy, Friendly small-town living, Walks by the lake, great social life and restaurants. Come and see our model at 4 Sullivan St. in Sol Haven Grand Bend! (id:53488)
Team Glasser Real Estate Brokerage Inc.
Exp Realty
616 - 923590 Rd 92 Rr#3 Road
Zorra, Ontario
Located in 9 month section of award winning Happy Hills Resort. Gorgeous Custom Built 2021 Commodore Park Model with Additional Sunroom (16 x 42 and 12 x 20). 8ft ceilings throughout allow for extra large double hung windows and transoms. Zebra blinds on all. Eye catching composite deck and skirting with hard top coverage. Sunroom also has composite flooring with loads of added storage, 3 ft windows and pendant lighting. Open concept kitchen has new fully upgraded stainless steel appliances including a higher end gas stove with air fryer and grill, fridge with ice cube maker, a dishwasher, microwave and farm house sink. Solid oak cupboards, and pull out drawer storage including unique pull out storage in "dead space corner". Cupboards are pulled over the fridge and gabled. 3 Stage Home Filter System and higher particle filter for kitchen sink and ice maker. Electric Fireplace in the living room. Both bathrooms have granite vanities and marble flooring. Built in dressers and extra storage in the master bedroom. The laundry is located in the closet in the second bedroom. Both bedrooms fit king size beds. Cement pad and insulated spray foam under both modular and sunroom. 7 x7 shed with hydro. BBQ included on front deck and there is another composite deck off the back door. Lovely castor planters with Blue Spruce in front. Newer lawn mower stays. A truly beautiful location with a large heated family swimming pool, children's splash pad, heated adult's only swimming pool, a 9 hole golf course and driving range, Bocce Ball, Lighted Tennis court, Pickleball, Volleyball, Basketball, Shuffleboard, Horseshoe pits, Daily children's crafts/activities, hayrides, bingos, movies, special tournaments, mini animal farm, hiking trails, several playgrounds, lighted skateboard and bicycle activity center and more. Get in on this lovely lifestyle early! Contact listing agent for fees, deposit and occupancy requirements. 15 minutes to the 401and 10 minutes to amenities. (id:53488)
Exp Realty
3124 Gillespie Trail
London South, Ontario
The Newcastle Elegant 4-Bedroom Home with Grand Design Welcome to The Newcastle, a stunning 2,436 sq. ft. two-storey home featuring 4 spacious bedrooms and a double-car garage. Step into a soaring two-storey foyer that sets the tone for this beautifully designed space. The open-concept main floor offers a modern kitchen, bright dinette, and a cozy family roomperfect for everyday living and entertaining. Upstairs, enjoy generous bedrooms and a luxurious primary suite with an ensuite that feels like a spa retreat. Built by Birani Design & Build, a trusted name in Londons construction community, this home features exceptional craftsmanship and thoughtful design in Talbot Village Phase 7, one of the citys most sought-after communities.This is your chance to live in a mature, family-friendly neighbourhood thats quickly becoming one of Londons most desirable places to call home. Phase 7 offers a fantastic location, with a brand-new public school opening in 2025, and is within walking distance to École élémentaire La Pommeraie (French public school), parks with basketball courts, soccer fields and scenic trails winding around tranquil ponds.Talbot Village Shopping Plaza is just minutes away, offering No Frills, Dollarama, restaurants, banks, GoodLife Fitness, medical clinics, and more. Even greater convenience is coming with a new commercial plaza set to include a veterinarian, dental clinic, Starbucks, and other exciting businesses. The brand-new YMCA, only a short walk away, brings state-of-the-art health and wellness services to the neighbourhood.Commuting is a breeze with quick access to Highways 401 & 402, perfect for reaching St. Thomas or the beaches of Port Stanley. Prefer a greener option? Enjoy the new bike lanes on Colonel Talbot Road, connecting you to nearby Lambeths small-town charm.Talbot Village offers the perfect balance of modern amenities, natural beauty, and community living. TO BE BUILT! (id:53488)
Century 21 First Canadian Corp
79 Pebble Beach Parkway
South Huron, Ontario
EXTENSIVELY UPDATED IN 2022 WITH NEW FLOORPLAN ALLOWING FOR OPEN CONCEPT AND TWO BATHROOMS! Welcome to 79 Pebble Beach Parkway, Grand Bend in Grand Cove Estates. Great curb appeal with newly painted exterior, low maintenance rock garden beds with only perennials and front covered porch. Home was extensively updated in 2022 from drywall walls/ceilings, flooring, kitchen, appliances, bathrooms and much more. Open concept floorplan with neutral colours throughout. Kitchen offers center island, newer appliances, tiled backsplash and more. Lots of windows throughout for lots of natural light! Bonus room is a great space to relax and kick back featuring a screen door to back deck. Primary bedroom with double closet and two piece ensuite. Floorplan also allows for another bedroom, full updated three piece bathroom with walk-in shower and laundry closet. Enjoy the updated back deck with space for patio furniture. Newer garden shed included to hold your garden tools and more. Grand Cove Estates is a 55+ land lease community located in the heart of Grand Bend. Grand Cove has activities for everybody from the heated saltwater pool, tennis courts, woodworking shop, garden plots, lawn bowling, dog park, green space, nature trails and so much more. All this and you are only a short walk to downtown Grand Bend and the sandy beaches of Lake Huron with the world-famous sunsets. Monthly land lease fee of $865.52 includes land lease, access to all amenities and taxes. (id:53488)
RE/MAX Bluewater Realty Inc.
20 - 90 Ontario St Street S
Lambton Shores, Ontario
Welcome home to 90 Ontario Street Unit 20. This unbelievable RIVERFRONT property with 35 foot boat slip is just a short boat cruise away from the shores of Lake Huron. What a fantastic view sitting on your upper deck watching the boats cruise down the river under your shaded power awning, or maybe just relax under the lower level deck overlooking the river. Inside on the main floor features 2 bathrooms, a primary bedroom and an open concept kitchen and family room. This condo has had an extensive list of renovations done in the past 5 years. Skylights, windows on the main floor, decking on the main balcony floor, and a deck awning, were all added in 2022. The furnace and central air are only 3 years old. All the kitchen appliances were purchased new in 2020 along with kitchen renovations to an open concept, great for entertaining. The washer and dryer were replaced in 2019 and the laundry room was moved to the main floor which made life so much easier. The gas fireplace was also replaced in 2020 and the living room is just a great open space to cuddle by the cozy fireplace. All floors throughout this condo were recently replaced including the lower level where you can find two spacious bedrooms, an additional bathroom, and a nice sized recreational room with a gas fireplace. On those hot days you can sit out on the lower level shaded deck or walk down to your boat and take it for a cruise and watch the gorgeous sunset. There is free overflow guest parking available. This property is simply breathtaking and where dreams do come true. Please don't miss out book your showing today! (id:53488)
Exp Realty
78 Queen Street
Middlesex Centre, Ontario
Discover your perfect canvas at 78 Queen Street in the vibrant, family-friendly town of Komoka. This rare vacant lot offers an ideal opportunity to build the home of your dreams, set in a welcoming community surrounded by nature, recreation, and everyday conveniences. The rectangular lot, approximately 60 feet by 120 feet, is close to a pond/lake and is ready for immediate development. Residents enjoy a short walk to the Komoka Wellness Centre, which features twin NHL-sized ice rinks, a YMCA-operated fitness facility, library, splash pad, and playground. Komoka Park and the nearby community centre provide sports courts, walking trails, green space, and gathering spots, while nature lovers will appreciate Komoka Provincial Park with its scenic river trails and abundant wildlife. The town is rich in amenities, from local dining and shopping to cultural attractions like the Komoka Railway Museum, as well as seasonal festivals and community events. With quick access to Highway 402, commuting to London or other regional destinations is effortless, making this location the perfect blend of rural tranquillity and urban convenience. (id:53488)
Keller Williams Lifestyles
3819 Deer Trail
London South, Ontario
A Masterpiece of Scandinavian Design and Modern Luxury. Discover 3819 Deer Trail, a one-of-a-kind luxury residence nestled in the heart of Lambeths exclusive Deer Trail enclave. Set on a private cul-de-sac and surrounded by nature, this home offers a rare blend of peaceful seclusion and sophisticated urban living. Inspired by contemporary Scandinavian architecture, the home radiates warmth and minimal elegance. Its striking stone exterior is both timeless and modern, creating a bold first impression. Inside, youll find over 8,500 square feet of thoughtfully designed space, where every detail reflects quality craftsmanship and intentional design. This 5-bedroom, 5 1/2 -bathroom home is designed for elevated everyday living. The main level features 26-foot vaulted ceilings, flooding the space with natural light and creating a stunning sense of openness. The chefs kitchen is equipped with premium appliances, custom cabinetry, and an oversized island, flowing into an outdoor living area perfect for entertaining or unwinding in private. The lower level is a true extension of the homes luxurious feel, offering a home theatre, a stylish bar, second kitchen, home gym, sauna, guest suite, and a large great room -ideal for hosting or relaxing. For car enthusiasts or large households, the home includes a 5-car garage and parking for up to 16 additional vehicles. 3819 Deer Trail is more than a home - its a retreat. A place where modern elegance, Scandinavian simplicity, and natural tranquility come together to offer an unparalleled living experience in London, Ontario. Located minutes from schools, trails, shopping, and Hwy 401 access. A rare offering in one of Londons most sought-after neighbourhoods. (id:53488)
Century 21 First Canadian Corp
35924b Corbett Road
North Middlesex, Ontario
Discover the perfect balance of country charm and coastal convenience with this brand-new build located in the peaceful hamlet of Corbett, just 10 minutes from Grand Bend beach and spectacular sunsets, and an easy 40-minute commute to London. This thoughtfully designed home offers some flexibility in the layout, allowing adjustments to the plan if the building is not yet in progress. This home maximized convenience with three generous bedrooms, along with a mudroom and a utility/laundry room ensure plenty of room for guests, family, and additional storage. Spend your days embracing the tranquility of rural living, while enjoying quick access to GrandBend's vibrant amenities, Bayfield's boutique shops and unique dining options, and the natural beauty of the surrounding countryside. Whether you're seeking a quiet retreat or a modern rural residence, Corbett delivers the ideal setting for your next chapter. (id:53488)
Prime Real Estate Brokerage
47 Heaman Crescent
Lambton Shores, Ontario
Nestled just steps away from the serene shores of Lake Huron, this charming and unique cottage offers the perfect escape from the hustle and bustle of everyday life. Surrounded by lush, towering trees, the cabin exudes rustic warmth and tranquility, making it an ideal destination for those seeking a peaceful getaway.The cabins natural wood exterior blends seamlessly with its forested surroundings, providing both privacy and a stunning backdrop. Inside, the cabin boasts a cozy, inviting atmosphere with a gas fireplace, and large windows that allow you to enjoy views of the trees and hear the nearby lake. Many updates throughout that help maintain the original integrity of the cottage including, hardwood floors, replacement windows, 100 amp service, fully winterized throughout and a fabulous sunroom with soaring ceilings and stone floors. A gas bbq and hot tub compliment the patio with ample areas to entertain, relax and enjoy. Whether you are curling up with a good book in front of the fire, or sipping your morning coffee on the deck as the sun rises over the trees, the cabin offers the perfect setting for relaxation.What makes this cabin even more special is its proximity to Lake Huron. Just a short walk away, you can enjoy the pristine beach, take a swim in the refreshing waters, or spend your days kayaking, paddleboarding, or simply soaking in the natural beauty. Additionally, the cabin is within walking distance to the vibrant town of Grand Bend, where you can explore local shops, restaurants, and enjoy the lively atmosphere of one of Ontarios most beloved beach destinations.Whether you're seeking adventure on the water or quiet moments in nature, this log cabin offers an unforgettable retreat with a perfect blend of rustic charm and modern comfort. (id:53488)
Century 21 First Canadian Corp
60 Holt Drive
New Tecumseth, Ontario
Gloucester II by Previn Court Homes, 1725+ sq ft of finished living space, fully detached 2-storey brick and stone home on a semi-corner lot in a quiet, family-friendly neighbourhood. Featuring 3 bedrooms (primary with walk-in & ensuite), 2.5 baths, and a grand open foyer with tall windows. Enjoy 9 ft ceilings on the main floor, a gas fireplace, upgraded baseboards on the second floor, and California knockdown ceilings. Includes Samsung stainless steel appliances: induction cooktop, refrigerator, microwave, dishwasher, plus a second-floor laundry room with washer and dryer. The spacious basement is framed, insulated, vapour-barriered, and includes a rough-in for a 3-piece bathroom and a cold cellar ready to finish or convert into a legal suite. Other features include a brand-new Frigidaire 3 Ton A/C (installed May 2025, transferable warranty), rough-in central vac, fully fenced backyard with 9 ft permitted fencing, interlocked front walkway, 4-car driveway, and a 1.5-car insulated garage. Builder upgrades: tall-pour basement (84), Energy Star windows, upgraded subfloors, engineered joists, exterior backyard gas lines (BBQ/stove), HRV system, high-eff gas furnace, upgraded cabinets, frameless glass shower, Victorian coach lights, maintenance-free porch columns. Close to schools, parks, hospital, Hwy 89, and shopping. Move-in ready with flexible closing. See virtual tour for interior of all 3 levels. (id:53488)
Fair Agent Realty
28 Dearing Drive
South Huron, Ontario
TO BE BUILT -Welcome to the Magnus Townhomes at Sol Haven in sought after Grand BEND! **PHOTOs are of other Magnus builds* These One Floor (Interior Unit) are 1272 sq ft FREEHOLD bungalows (you OWN the land and building) are perfect for an active lifestyle-10 minutes walk to golf, restaurants, cafe's or beach! Tastefully decorated in neutral tones, with quality finishings by Magnus Homes. Open concept great room with lots of windows, higher ceilings(plus high ceilings in the basement, perfect for an in-law suite.), gas fireplace, engineered Hardwood floors, and patio doors to the garden. Sit around quartz top island for entertaining or food prep with open dining area. Primary bedroom is good-sized with walk-in closet and double sink ensuite with Tub & tiled and glass shower. The 2nd bedroom could also be a den or office at the front with a 3 piece close-by. Single car garage with drive off the road-YOU own the land - No Condo Fees!! The Lower-level is left for your finishing - or have Magnus Homes finish it to your needs. *NOTE - This is Interior but End units Stairs from the garage to the basement allows for multi-generational living or separate suite for your guests!* The bungalow model is ready to show and Street towns will be ready mid-Dec '25 and into 2026! Plan your retirement or part-time beach community lifestyle! Book your Townhome today. 10% required to hold one for you. This is the first of 4 blocks available. Closings for these townhomes in late 2025. The Beauty of Lake Huron and it's best Beach - Experience that Vacation feeling everyday and don't miss another Sunset! Come and see our model at 4 Sullivan St. in Sol Haven Grand Bend! A Bungalow model is now ready to see! (id:53488)
Team Glasser Real Estate Brokerage Inc.
Exp Realty
26 Daly Avenue
Stratford, Ontario
Motivated seller, furnishings available. This distinguished Stratford home blends refined historic charm with thoughtful modern upgrades, delivering over 3,000 square feet of beautifully finished living space. Located on a quiet, tree-lined street within walking distance to downtown, the TJ Dolan Trail, Stratford Intermediate School, and the hospital, it offers both tranquility and convenience. Inside, you're welcomed by soaring 11-foot ceilings, original stained-glass transoms, rich crown mouldings, and wide baseboards, all preserved with care. The formal living and dining rooms feature elegant French doors with beveled glass, allowing for easy entertaining or relaxed evenings by the fire. Throughout the main level, curated finishes, fresh paint, designer lighting, and bold colour choices add vibrancy while honouring the homes architectural pedigree. The kitchen has been expertly renovated with custom cabinetry, butcher block counters, a farmhouse sink, and integrated seating, blending style and function. A powder room with adjacent closets opens into a convenient main-floor laundry area. With four bedrooms, three upstairs and one down, and two full bathrooms featuring heated floors and a classic clawfoot tub beneath twin windows overlooking the treetops. The finished lower level is a flexible extension of the living space, fully finished, gas fireplace, heated bathroom, and walkout to a covered deck. Ideal for guests, remote work, or multigenerational living, this area enhances the homes livability without sacrificing charm. Outside, the landscaped, fenced yard is a seasonal showcase with Japanese maples, fruit trees, and garden beds. A two-tiered deck provides sun and shade, perfect for morning coffee or summer gatherings. Recent updates include top-quality carpeting upstairs, a renovated bathroom, roman blinds, and basement waterproofing with lifetime warranty. A rare opportunity in one of Stratford's most cherished neighbourhoods. (id:53488)
Fair Agent Realty
3837 Auckland Avenue
London South, Ontario
NEW BUILD- Wonderful 2 Storey 4 Bedroom 2.5 Bath Home Located in the highly sought after "MIDDLETON" subdivision! Spacious Foyer- Eat -in Kitchen with island. Dinette area with Patio doors- Good Size Living Room-Upper Level features 4 Bedrooms including (Primary bedroom with 4 pc ensuite & walk in closet) and Convenient Laundry Room. **NOTE** NEW STAINLESS STEEL APPLIANCES INCLUDED AND WINDOW COVERINGS! Separate Side Entrance for future use if needed. GREAT SOUTH LOCATION! Close to Several Popular Amenities , Shopping, Schools, restaurants. Easy Access to the 401 and 402! (id:53488)
Royal LePage Triland Realty
3915 Big Leaf Trail
London South, Ontario
Springfield Homes is proud to present to you the "MAYFAIR" Model. A model where Elegance meets Tranquillity. As a local London Builder; Springfield takes pride in crafting every corner with passion and precision. Located in south London's premier new neighbourhood, and located within minutes of all amenities, shopping centres, Boler mountain and much more! The subdivision is also located within minutes to major highways 402/401. The "MAYFAIR" model is a thing of beauty. The house offers 4 Bedrooms above grade with a functional main floor layout and tons of potential upgrade options. The main floor offers you an elegant layout with a walkout to your own backyard! The second floor features tons of living space with 4 bedrooms, 2 full washrooms and a laundry room for your convenience. Clients will have a chance to select the upgrade package of your choice! For a limited time only! Certain upgrade packages will provide clients with a complete Appliance Package (6 Appliances). (id:53488)
Royal LePage Triland Realty
2921 Cuddy Drive
Adelaide Metcalfe, Ontario
152 acres featuring 138 workable acres of silty clay loam soil. Systematically tiled every 30ft. The property includes a 48' x 104' drive shed, 6 identical 40' x 450' barns, two storage bins with a combined capacity of ~20,000 bushel, and a pump house including an auto-start diesel generator. Drive shed and barns are serviced by a 1000-amp hydro service and two 90'+ wells. The two wind turbines on the property produced ~$39,650 of income in 2025. (id:53488)
Thrive Realty Group Inc.
29 Dunsford Crescent
St. Marys, Ontario
Welcome to 29 Dunsford Crescent - a beautifully updated raised ranch tucked away on a quiet, family-friendly street in the charming town of St. Marys. This home has been lovingly cared for by the same family for over 25 years and now offers a perfect blend of comfort, style, and functionality for its next owners. Step inside to discover open-concept living that's both welcoming and practical. The renovated kitchen (2024) was designed for family connection, featuring Calcutta Brazil Quartite, a pot filler with herringbone backsplash, a double pantry, and bar seating that makes everyday living effortless. The spacious living and dining area flow seamlessly together - ideal for entertaining or keeping an eye on little ones while you cook. The main floor offers three bedrooms, including a primary suite with cheater ensuite access to the recently renovated main bathroom (2022). Downstairs, you'll find a bright and versatile lower level with new flooring (2025), a potential fourth and fifth finished bedroom (2025), a full bathroom and plenty of space in your rec room - giving your family room to grow. Outside, enjoy a beautifully landscaped yard with room to play, relax, or entertain. The stamped-concrete patio even includes a gas hookup for your bbq and wiring for a hot tub, should you wish to reconnect it. Located in a highly walkable neighbourhood, you're just steps from local schools, parks, and the St. Marys Rec Centre featuring ice rinks, an indoor pool, and community programs for all ages. Enjoy strolls to downtown shops, local restaurants, or the iconic St. Marys Quarry, Canada's largest natural swimming quarry.Move-in ready, family-approved, and full of heart - 29 Dunsford Crescent is more than a house. It's a home built for making memories. (id:53488)
Exp Realty
3104 Gillespie Trail
London South, Ontario
The Lando Stylish 1,470 Sq. Ft. Bungalow with Double Garage Welcome to The Lando, a beautifully designed bungalow offering 1,470 sq. ft. of stylish, functional living space. This home features a double-car garage and a spacious open-concept layout, with the kitchen seamlessly connected to the family room and dinetteperfect for everyday living and entertaining.The primary bedroom is generously sized and includes a large walk-in closet and a stunning ensuite for your private retreat. A second bedroom and a well-appointed full bathroom complete the layout, offering comfort and flexibility for guests, family, or a home office.Built by Birani Design & Build, a trusted name in Londons construction community, this home features exceptional craftsmanship and thoughtful design in Talbot Village Phase 7, one of the citys most sought-after communities.This is your chance to live in a mature, family-friendly neighbourhood thats quickly becoming one of Londons most desirable places to call home. Phase 7 offers a fantastic location, with a brand-new public school opening in 2025, and is within walking distance to École élémentaire La Pommeraie (French public school), parks with basketball courts, soccer fields and scenic trails winding around tranquil ponds.Talbot Village Shopping Plaza is just minutes away, offering No Frills, Dollarama, restaurants, banks, GoodLife Fitness, medical clinics, and more. Even greater convenience is coming with a new commercial plaza set to include a veterinarian, dental clinic, Starbucks, and other exciting businesses. The brand-new YMCA, only a short walk away, brings state-of-the-art health and wellness services to the neighbourhood.Commuting is a breeze with quick access to Highways 401 & 402, perfect for reaching St. Thomas or the beaches of Port Stanley. Prefer a greener option? Enjoy the new bike lanes on Colonel Talbot Road, connecting you to nearby Lambeths small-town charm. TO BE BUILT! (id:53488)
Century 21 First Canadian Corp
899 Bradshaw Crescent
London North, Ontario
Beautifully Renovated Detached Home in Sought-After North London! Welcome to this move-in-ready gem, thoughtfully updated with modern finishes throughout. Recent upgrades include a new roof (2021), brand-new flooring, fresh paint, and updated lighting, all complementing a stylish and functional layout. The main floor boasts a contemporary kitchen with breakfast bar, a bright dinette with walk-out to the backyard, a 2-piece powder room, and a cozy living room with a gas fireplace perfect for everyday comfort and entertaining. Upstairs, you'll find three spacious bedrooms, a versatile den, a 3-piece bathroom for the secondary rooms, and a private primary suite complete with walk-in closet and ensuite bathroom. The fully finished basement adds even more living space, featuring a large rec room, an additional bedroom, and a full ensuite bath ideal for guests or extended family. The garage offers built-in shelving for added convenience. Enjoy the outdoors in the fully fenced backyard with a freshly painted patio, perfect for summer gatherings. Prime Location: Minutes to Stoney Creek YMCA, top-rated schools, Western University, University Hospital, downtown London, and Hwy 401 everything you need is just around the corner! (id:53488)
Shrine Realty Brokerage Ltd.
247 Ridout Street
West Elgin, Ontario
247 Ridout Street, Rodney, ON Perfect for first-time buyers! This structurally sound 1-storey home offers 3 bedrooms, a bright eat-in kitchen, dining room, cozy living room, and updated bathroom, with 2 additional bedrooms upstairs. The large backyard features a deck, patio, and above-ground poolideal for entertaining! Additional highlights include a detached single-car garage, outside basement entry, and a brand-new wrap-around front porch with a 50-year steel roof and new bay window for extra entrance space, plus a new concrete sidewalk. While in need of some cosmetic updates, this home is full of potential. Conveniently located within walking distance to the Recreation Center, pool, library, and shops, and just 10 minutes to Port Glasgow Marina and Lake Erie. Easy Hwy 401 access for commuting. Dont miss this opportunitybook your showing today! (id:53488)
Century 21 First Canadian Corp
137 Styles Drive
St. Thomas, Ontario
Located in Millers Pond, close to walking trails & Parish Park, is the Kensington model. This Doug Tarry home (Energy Star Certified & Net Zero Ready) is currently under construction with a completion date of January 30th, 2026. The 2-storey semi detached has a welcoming Foyer, 2pc Bath, & open concept Kitchen, Dining Area & Great Room that occupy the main floor. The second floor features 3 large Bedrooms & 4pc Bathroom. Other Notables: Luxury Vinyl Plank & Carpet Flooring, Kitchen with Tiled Backsplash and Quartz countertops & attached single car Garage. Doug Tarry is making it even easier to own your home! Reach out for more information regarding HOME BUYER'S PROMOTIONS!!! The perfect starter home, all that is left to do is move in and Enjoy! Welcome Home! (id:53488)
Royal LePage Triland Realty
32420 Silver Clay Line
Dutton/dunwich, Ontario
Discover the best of both worlds with this beautifully maintained brick bungalow, perfectly situated just 15 minutes from London. Nestled on 51.9 acres featuring approximately 42 acres of workable land and 10 acres of woods this property offers space, privacy, and endless possibilities. The main floor boasts 1,265 sq. ft. of inviting living space with 3+1 bedrooms and 3 full bathrooms. Enjoy peace of mind with municipal water service and a durable steel roof installed in 2017as well as Fiber optics high speed internet available soon. The lower level, accessible through a separate entrance from the garage, is ideal for a granny suite, complete with its own laundry area. Step outside to private walking trails, a pesticide-free organic garden, and a tranquil pond. A 30' x 38' drive shed and a 12' x 12' greenhouse add practicality and versatility to this remarkable property. With its serene rural setting and quick access to city amenities, this home is perfect for those seeking space, privacy, and opportunity all within minutes of London. (id:53488)
Keller Williams Lifestyles
32420 Silver Clay Line
Dutton/dunwich, Ontario
Discover the best of both worlds with this beautifully maintained brick bungalow, perfectly situated just 15 minutes from London. Nestled on 51.9 acres featuring approximately 42 acres of workable land and 10 acres of woods this property offers space, privacy, and endless possibilities. The main floor boasts 1,265 sq. ft. of inviting living space with 3+1 bedrooms and 3 full bathrooms. Enjoy peace of mind with municipal water service and a durable steel roof installed in 2017 as well as Fiber optics high speed internet available soon. The lower level, accessible through a separate entrance from the garage, is ideal for a granny suite, complete with its own laundry area. Step outside to private walking trails, a pesticide-free organic garden, and a tranquil pond. A 30' x 38' drive shed and a 12' x 12' greenhouse add practicality and versatility to this remarkable property. With its serene rural setting and quick access to city amenities, this home is perfect for those seeking space, privacy, and opportunity all within minutes of London. (id:53488)
Keller Williams Lifestyles
13992 Kennedy Road
Whitchurch-Stouffville, Ontario
Located just west of Stouffville and a short drive into Toronto, this outstanding 89-acre farm offers a rare combination of income, investment potential, and natural beauty. With 78 acres of fully workable farmland and a commercial cell tower generating steady annual income through a long-term, inflation-adjusted contract, this property is ideal for investors, farmers, or those looking to build a custom home in a scenic, strategic location. Surrounded by rolling hills, premier golf courses, and boasting views of the Toronto skyline, the land offers both tranquility and quick access to major highways. Whether expanding a farm operation, securing a high-potential asset, or creating a private estate, this property delivers exceptional value in one of Ontarios most desirable rural corridors. (id:53488)
RE/MAX Centre City Phil Spoelstra Realty Brokerage
RE/MAX Centre City Realty Inc.
13992 Kennedy Road
Whitchurch-Stouffville, Ontario
Located just west of Stouffville and a short drive into Toronto, this outstanding 89-acre farm offers a rare combination of income, investment potential, and natural beauty. With 78 acres of fully workable farmland and a commercial cell tower generating steady annual income through a long-term, inflation-adjusted contract, this property is ideal for investors, farmers, or those looking to build a custom home in a scenic, strategic location. Surrounded by rolling hills, premier golf courses, and boasting views of the Toronto skyline, the land offers both tranquility and quick access to major highways. Whether expanding a farm operation, securing a high-potential asset, or creating a private estate, this property delivers exceptional value in one of Ontarios most desirable rural corridors. (id:53488)
RE/MAX Centre City Phil Spoelstra Realty Brokerage
RE/MAX Centre City Realty Inc.
59 Joyce Street
St. Thomas, Ontario
Welcome to 59 Joyce Street, located in the desirable north end of St. Thomas with quick access to Highway 3 and all major amenities. This well-maintained property is perfect for first-time home buyers looking to offset their mortgage or investors seeking a solid income-generating opportunity. The home features two self-contained units, each with private entrances and in-suite laundry. The upper unit is vacant and move-in ready, offering three spacious bedrooms, one full bathroom, and a bright, open-concept living space. The lower unit is currently tenanted and brings in $1,800/month plus hydro and 40% of the water bill, making it an excellent source of steady rental income. It includes two bedrooms, one bathroom, a cozy living area, and its own laundry. Outside, enjoy a private backyard, carport, and a double-wide driveway that provides ample parking for both units. With great tenants in place downstairs and the upper level ready for immediate occupancy, this property offers both flexibility and financial potential. Don't miss your chance to own a turnkey home in a prime location that truly works for you. (id:53488)
The Realty Firm Inc.
2669 Heardcreek Trail
London North, Ontario
To Be Built, Creekside Luxury Living - SHBUILDERS Inc is proud to present this stunning two-storey home - fully customizable to your own taste and style and will be built on a premium lookout lot backing onto the creek, offering the perfect balance of modern design, functionality, and natural beauty. The exterior showcases timeless curb appeal with a stone and stucco front, complemented by brick and vinyl siding on the sides and back, along with a 10x10 pressure-treated deck to enjoy the peaceful views. Inside, the main floor features 9 ft ceilings with 8 ft doors, hardwood flooring throughout the living areas, and tile in all wet zones and showers. Premium finishes throughout the home further elevate the style and comfort. A welcoming foyer with double doors and open-to-above ceiling leads into the spacious great room, bright dining room with deck access, and a modern kitchen complete with island and walk-in pantry. A mudroom with closet, 2-piece bath, and garage access complete this level. Upstairs, the primary suite impresses with a spa-inspired ensuite offering a tile shower, soaker tub, double vanity, and dual walk-in closets. A second bedroom enjoys its own ensuite, while two additional bedrooms share a Jack & Jill bath. Convenient upstairs laundry adds to the thoughtful layout. The lower level has a separate entrance and provides excellent potential with a large unfinished rec room, rough-ins for a kitchenette and 3-piece bath, a future bedroom, utility/storage space, and an additional laundry hook-up Making it perfect for an in-law suite or the potential for renting out for supplemental income. Basement can be finished through the builder for an additional cost. Designed for todays lifestyle, this home offers the perfect combination of comfort, elegance, and creekside living. (id:53488)
Century 21 First Canadian Corp
34 - 9839 Lakeshore Road
Lambton Shores, Ontario
Two bedroom, 70 ft. mobile home in a quiet, year-round mobile home park just minutes south of Grand Bend. Ideal for 50 plus and retirees. Close to the great beaches of Lake Huron, several public golf courses, and the Pinery Provincial Park. Open concept kitchen/dining/living room with walk-in kitchen pantry. Tip out windows for easy cleaning. Some new flooring. Roof shingles replaced in 2017. Master bedroom has double closets running the full length of the room. Low maintenance exterior, nicely landscaped, parking for three cars, storage shed, and wheelchair ramp. Land lease fee will be $561.14 and includes property taxes, municipal water, park septic system, community in-ground pool, clubhouse, pavillion, extra vehicle & RV parking, garden plots, horseshoe pits, shuffleboard & common grounds/road maintenance. (id:53488)
RE/MAX Icon Realty
1 Shavian Court
London North, Ontario
Located in desirable North London, this unique 2-storey contemporary home has great curb appeal and an amazing backyard that offers privacy and an inground concrete pool and hot tub. The expansive ground level includes a grand 2-storey foyer that leads you to the large living room complete with cathedral ceiling that features wood accents as well as a double-sided fireplace with mantle. The formal dining area has plenty of natural light and includes access to the backyard and amazing custom kitchen. The designer kitchen includes a stainless-steel appliance package and comes complete with granite countertops, plenty of storage, backsplash, and a convenient island with garburator and cooktop range. The family room has great natural light and provides access to the back patio area and leads to the main floor laundry room. On the second level, the primary bedroom suite comes complete with balcony and includes a 3-piece ensuite bathroom as well a massive walk-in closet that features built-in storage solutions. An additional 2 bedrooms are also found on this level as well as a 4-piece bathroom with tub and tiled shower. In the basement you will find an amazing rec room with a complete wet bar that features hard surface countertops, backsplash, millwork and additional dishwasher, ice maker and bar fridge. To complete the basement there is a large bedroom as well as a sitting room with built-in storage and an accented gas insert fireplace and 3-piece bathroom. The stunning backyard is highlighted by the concrete patio that surrounds the inground pool and hot tub. At the back of the property there is an impressive pool cabana highlighted by the gas fireplace, gas heater, impressive bar with fridge and BBQ as well as handy electric screens. This wonderfully landscaped property has it all including proximity to schools, parks, Masonville Mall, restaurants, hospital and UWO. Book your private tour today! (id:53488)
Sutton Group - Select Realty
27524 New Ontario Road
North Middlesex, Ontario
Prime 51.6 acre parcel for a beginning farmer or add 47 workable acres of high-fertility, more or less, to your existing land base. Located just west of Ailsa Craig, approximately 1/2 mile west of Cassidy Rd. on New Ontario Rd. The century frame home, approx. 1,950 sq. ft. has been well maintained and sits amongst mature trees & includes your own pond. Three bedrooms up with a 4 pc. bath. Main floor has generous principal areas, incl. a family room addition, a 4 pc bath, laundry/mudroom area. A main floor bedroom could easily be created, giving you 4 bedrooms for your growing family. The farmland is in 2 large fields separated by a good drainage ditch with a solid culvert crossing. No drainage map exists, but it was reported to be systematic tiling by the previous owner. The home is serviced with municipal water and natural gas, which is a great bonus for country living. Good possibility for the severance of the house and land for a qualified buyer. Drive shed for storage, shop, or vehicles. Two grain storage bins - 5000 bushels each. (id:53488)
Royal LePage Heartland Realty
107 Optimist Drive
Southwold, Ontario
Welcome to your dream home stunning 5-bedroom, 6-bathroom masterpiece offering 4,300 square feet of meticulously designed living space, situated on a spacious approximately 1/3 of an acre lot. Every inch of this home showcases high-end finishes and exceptional craftsmanship, making it a true standout in today's market. Step inside to find rich hardwood floors flowing throughout the open-concept main level, complemented by sleek hard surface countertops in every bathroom and the gourmet kitchen. The kitchen is a chef's paradise with a butler's pantry, premium appliances, abundant cabinetry, and a generous island perfect for entertaining. The home features three luxurious en-suite bedrooms, providing comfort and privacy for family and guests. Spa-inspired master ensuite includes glass-tiled shower and upscale fixtures, creating a serene retreat after a long day. A dedicated office provides the perfect space for working from home. Outdoors, enjoy resort-style living with a sparkling pool and hot tub, all set within a beautifully landscaped yard. The covered back porch is ideal for year-round entertaining or quiet evenings overlooking your private oasis. Additional highlights include a spacious 3-car garage, ample storage throughout, and a layout that effortlessly balances open-concept living with functional private spaces. Don't miss this rare opportunity to own a one-of-a-kind property that blends elegance, comfort, and lifestyle. SOME OTHER GREAT FEATURES OF THIS HOME ARE ITS UPGRADED WINDOWS, 9-FOOT MAIN FLOOR CEILINGS WITH 8-FOOT DOORS, A 2-PIECE WASHROOM IN THE POOL HOUSE, SALT WATER POOL AND A FULLY FENCED YARD WITH SOLAR LIGHTING. (id:53488)
Elgin Realty Limited
602 - 19 King Street
London East, Ontario
Regency Towers...Boutique building at West end of Downtown with beautiful view of river and parkland. Huge windows looking west with the panoramic views to enjoy on TWO balconies. Huge 2 bedroom unit with over 1700 square feet with 2 full bathrooms...including Primary bedroom with full ensuite, a very large walk-in closet and second bedroom with access to second balcony. Separate laundry room, huge dining room open to expansive great room with plenty of natural light. Updates to kitchen include new countertops, built-in oven and cooktop. Power blinds included. TWO UNDERGROUND PARKING SPOTS PLUS A STORAGE ROOM. Walk to the market, park trails, restaurants, shops, Canada Life arena and Old South Wortley Village...truly an outstanding location. A special opportunity and fantastic value for this square footage. Don't miss out. 6 appliances included. (id:53488)
Coldwell Banker Power Realty
708 Oxford Street E
London East, Ontario
Welcome to your next prime real estate opportunity at 708 Oxford Road East, perfectly located in one of London's most convenient and desirable areas. This fully vacant duplex offers outstanding flexibility and value ideal for investors, multi-generational families, or owner-occupiers seeking strong rental income. Each of the two spacious units feature an identical, functional layout with a bright kitchen, dining area, living room, full bathroom, and well-sized bedrooms. Large windows fill both levels with natural light, creating warm and inviting spaces that appeal to tenants and homeowners alike. The property is completely carpet-free, offering a clean, modern, and low-maintenance lifestyle. Each unit is separately metered, ensuring independent utilities and simple management. There are no rental items, including hot water tanks, providing full ownership and piece of mind. Major updates include a new roof in 2019 and a recently renovated upper-level bathroom, reducing maintenance costs and adding contemporary appeal. Outside, enjoy a spacious backyard perfect for gardening, recreation, or entertaining. The property's central location offers quick access to shopping, schools, parks, and public transit, making commuting to Western University and Fanshawe College effortless. With both units currently vacant, you have complete flexibility live in one unit and rent out the other, lease both for strong returns, or accommodate extended family. Recent rental rates: Upper unit- $2,500/month + Utilities, Lower unit- $2,200 + Utilities. Don't miss this exceptional opportunity to own a turnkey duplex that combines comfort, convenience, and strong income potential. Whether you're expanding your portfolio or seeking a smart home investment, 708 Oxford Road East delivers lasting value and long-term growth. (id:53488)
Century 21 First Canadian Corp
14 Kitchener Avenue
London East, Ontario
An excellent investment opportunity in a highly sought-after location, close to shopping, public transit, the Western Fair District, and Downtown. The main floor unit features three spacious bedrooms, a full bathroom, and a bright open-concept living and dining area. The upper-level unit offers two bedrooms, a full bathroom, and a cozy natural gas fireplace for added comfort. Additional highlights include ample storage, in-unit laundry, plenty of parking, and a detached garage. Recent updates throughout enhance the property's value and appeal, making it an ideal option for owner-occupiers or investors seeking a strong addition to their rental portfolio. (id:53488)
RE/MAX Centre City Realty Inc.
46342 Sparta Line
Central Elgin, Ontario
A Unique Opportunity! Residence and Restaurant all in one. Step into a piece of history with the remarkable Sparta House, built between 1838 and 1840 by David Mills as an elegant hotel. This stunning colonial-style building, with its iconic double-decked verandah and spacious upper ballroom, has witnessed a rich tapestry of community life over the years. After its hotel days, the Sparta House transitioned into a general store under Ira Hilborn before becoming a beloved gathering place during the Moedinger era where locals would convene around the central stove to exchange stories and engage in lively discussions. In more recent years, the building has evolved into a charming Tearoom/Restaurant, blending its historical charm with contemporary dining experiences. The meticulous restoration has brought the Sparta House back to its former glory, making it the perfect destination for both returning patrons and first-time visitors. This unique opportunity comes complete with a stunning upper 2+1 Bedroom owners apartment with a huge walk out verandah overlooking the main street. Located in the historic village of Sparta, this property is surrounded by an array of antique shops, craft stores, and artist studios. The village features informative displays highlighting the history of its buildings, contributing to a delightful walking tour experience. With the popular destinations of Port Stanley and Port Bruce just a short drive away, the Sparta House offers a fantastic opportunity to attract tourists looking for a unique and relaxing stop on their journeys. Don't miss your chance to own this iconic landmark, rich in history and poised for future success! **EXTRAS** restaurant operating equipment included, some chattels excluded. Owners is willing to train new owners and staff for a limited period. (id:53488)
Oak And Key Real Estate Brokerage
10346 Pines Parkway
Lambton Shores, Ontario
SOUTHCOTT PINES YEAR ROUND HOME JUST STEPS FROM DEEDED ACCESS TO PRIVATE SUN BEACH & SHORT WALK TO GRAND BEND AMENITIES! Welcome to 10346 Pines Parkway, Grand Bend in the highly desirable Southcott Pines subdivision nestled amongst the vast and beautiful Carolinian forest. Great curb appeal with double wide asphalt driveway leading up to 21x25 double attached garage and front covered entrance. This raised bungalow with its rustic charm offers a main floor of 1,242 sq. ft. Living room with a stone surround feature wall with wood fireplace insert. Spacious dining room allowing for ample room to enjoy dinner with friends and family. Kitchen with sliding door access to back raised deck. The 10x20 back deck was recently upgraded with composite boards and railing. Main floor offers an oversized primary bedroom with three piece ensuite and another two guest bedrooms that get to use the four piece bathroom with solar tube light. Lots of natural light throughout main floor! The fully finished lower level offers another 625 sq. ft. totaling 1,867 of finished square footage in the home. The lower level landing offers access to attached double garage, three piece bathroom, laundry room and spacious rec room. With the raised bungalow floorplan and the topography of the lot it allows for lots of natural light and a walkout sliding door from the rec room. This home has been an incredible place for this families two generations to create core memories that have lasted a lifetime. Now it is your family's turn to start creating those core memories today in Southcott Pines just steps from the shores of Lake Huron in Grand Bend today! Southcott Pines is an incredible lakeside subdivision with deeded Lake Huron beach access, long beach walks, incredible sunsets, clubhouse, community, kayaking, great walking/biking opportunities and so much more. Southcott Pines annual dues are $465 +HST. (id:53488)
RE/MAX Bluewater Realty Inc.
1204 - 1103 Jalna Boulevard
London South, Ontario
This immaculate, fully updated one-bedroom unit on the 12th floor is truly stunning. Facing west, it offers beautiful sunset views that you can enjoy while having an evening coffee of barbecuing on the balcony. The entire condo has been professionally renovated. The brand-new white kitchen features quartz countertops and all new appliances. The bathroom now includes a Schluter walk-in shower with glass doors, a modern vanity, mirror, lighting and toilet. In the living room, a built-in wall unit neatly holds your TV and electronics. Large closets throughout the condo have new mirrored sliding doors, including a spacious storage closet. All flooring, trim and doors have been replaced, custom-made window blinds and stunning light fixtures add a finishing touch. The neighbourhood provides every amenity you could want - shopping malls, schools (including a Fanshawe campus), restaurants, parks, a community centre and the new Bus Rapid Transport system that is currently under construction. Located just five minutes from HWY 401 and ten minutes from the hospital. The Unit includes one assigned underground parking spot with self service car wash with surface parking available for your guests or an extra vehicle. Heat, hydro and water are included in your condo fee. This is a well-run condo complex with an onsite office and security. (id:53488)
Royal LePage Triland Realty
9 - 601 Lions Park Drive
Strathroy-Caradoc, Ontario
Nestled in the charming community of Mt Brydges, this immaculate condo attracts those seeking both comfort and convenience. The meticulously finished 2 storey unit boasts 3 generously sized bedrooms and 3.5 bathrooms, including an expansive primary suite, which features a walk-in closet and a breathtaking full ensuite bathroom. The kitchen is finished with elegant quartz countertops, a spacious central island, and soft-close cabinetry and a timeless subway tile backsplash. Additional amenities include a fully finished basement with additional living space and another full bathroom. The home also consists of a single-car garage with ample visitor parking, all conveniently located just steps away from the Lion's Park Community Centre, the arena, and the 402. This unit has been impeccably maintained, ensuring a pristine and welcoming atmosphere for its next fortunate owner. (id:53488)
Century 21 First Canadian Corp
63 Harrow Lane
St. Thomas, Ontario
Located in Harvest Run near walking trails and Park is this Doug Tarry built Mapleridge model. Currently under construction (Completion date: February 6th, 2026), this 2 storey home with a 2 car garage is rated both EnergyStar & Net Zero Ready, offering 1,668 square feet of energy efficient living space. The open concept main floor (with luxury vinyl plank throughout) features a 2pc bathroom, a spacious great room, dining area and kitchen giving you plenty of room for entertaining family & friends. The kitchen is equipped with quartz counter tops, walk-in pantry & island (with breakfast bar). The second level (with cozy carpets throughout) is complete with 3 spacious bedrooms, 2 bathrooms and a convenient laundry closet. The Primary bedroom includes a walk-thru closet to a 3pc ensuite. The unfinished lower level awaits your finishing touches. Doug Tarry is making it even easier to own your home! Reach out for more information regarding FIRST TIME HOME BUYER'S PROMOTION!!! Welcome Home! (id:53488)
Royal LePage Triland Realty
370 William Street
South Huron, Ontario
Situated in a prime central location in Exeter, this fully renovated 10 units with a management suite apartment building offers a turnkey investment opportunity in a thriving Southwestern Ontario community. The property features a mix of one and two bedroom units, each thoughtfully updated with modern finishes and functional layouts that appeal to today's tenants. With ample on-site parking, and updated mechanicals, this asset provides investors with a stable and efficient operation from day one. Within walking distance to downtown shops, restaurants, schools, and amenities, the building benefits from strong local rental demand and consistent occupancy. Exeter continues to attract both residents and businesses with its small-town charm, proximity to London, and convenient access to Lake Huron's beaches. Combining quality renovations, a desirable unit mix, and a prime in-town location, this property stands out as a secure, income-producing investment with long-term upside in a steadily expanding market. Exeter continues to demonstrate strong fundamentals. Its central location attracts both long-term residents and commuters working in nearby centres like London and Stratford, creating steady rental demand and low vacancy rates. The local economy is diversified, supported by agriculture, healthcare, education, and growing retail and service sectors. Infrastructure improvements and continued population growth across Huron County further contribute to long-term property appreciation. Exeter offers the rare combination of affordability, consistent returns, and community growth potential. (id:53488)
Prime Real Estate Brokerage
47 Ontario Street N
Lambton Shores, Ontario
Positioned in the heart of Grand Bend, this mixed-use property presents a rare opportunity to acquire a versatile income-producing asset in one of Southwestern Ontario's most desirable beach towns. The site features a strong mix of income streams, including two commercial units, eight residential apartments, and a series of self-storage units, each contributing to a balanced and dependable revenue profile. Set in a prime, high-visibility location within walking distance to the beach, shops, and amenities, this property benefits from both steady local demand and the area's expanding year-round population. The residential units are well-sized and functional, while the commercial spaces cater to a variety of retail or service-based tenants. The self-storage component adds a low-maintenance income layer and further diversifies the property's cashflow. With Grand Bend continuing to see strong growth in tourism, residential development, and local business activity, this asset is strategically positioned for long-term appreciation. Well-maintained, efficiently operated, and fully tenanted, it's a compelling option for investors seeking stability, income diversity, and upside in a thriving lakeside community. Located on the shores of Lake Huron, Grand Bend isa highly regarded and fast-growing community within Lambton Shores, recognized for its strong tourism economy and expanding year-round population base. Long established as one of Ontario's premier beach destinations, Grand Bend has evolved into a balanced local market with stable residential demand and a diverse commercial environment that supports hospitality, retail, and professional services. (id:53488)
Prime Real Estate Brokerage
710 - 30 Chapman Court
London North, Ontario
Enjoy the perfect blend of comfort and convenience in this bright, southwest-facing unit, located just a short bus ride to Western University. Ideally situated close to transit routes, Costco, T&T Supermarket, restaurants, and a wide range of other amenities. Step inside to an open-concept living and dining area filled with natural light. This spacious unit features two bedrooms and two full bathrooms, including a primary suite with an ensuite bath and a large walk-in closet, plus in-suite laundry for your convenience. Enjoy forced-air gas heating and central air conditioning for year-round comfort. The building offers excellent amenities, including a fitness room and sauna. (id:53488)
Streetcity Realty Inc.
21866 Hagerty Road
Southwest Middlesex, Ontario
Charming Bungalow in Wardsville Village Welcome to this cute and cozy bungalow located in the peaceful village of Wardsville, just 10 minutes from the 401 exit at Rodney. This lovely home features 2 bedrooms, a 4-piece bath, and a covered patio - perfect for relaxing or entertaining. Enjoy the convenience of an attached single-car garage and backyard shed for extra storage. Recent upgrades include: newer kitchen with quartz countertop, double sink, pantry, Insulated walls and attic with vapour barrier and new drywall (2023), New flooring throughout (2023),Newer furnace, Updated electrical panel. Situated on a small, easy-to-maintain lot near the Thames River, this home is within walking distance to a church, restaurant, and variety store, and only a few minutes to Four Counties Health Services and emergency clinic. This delightful home offers comfortable living in a friendly community - ideal for downsizers, first-time buyers, or anyone seeking peaceful village life close to amenities. (id:53488)
Royal LePage Triland Realty
24 Chatham Street
Bayham, Ontario
Welcome to this 3-bedroom, 1-bath home located on the west side of Port Burwell. The main floor offers a good-sized eat-in kitchen, separate dining room, and living area. The four-piece bath is also located on the main level. The exterior is featured with vinyl siding and a long lasting metal roof. This property has a good-sized yard, ideal for outdoor activities or gardening. Located within walking distance to the provincial park and west beach, this home provides a great opportunity for first-time buyers or anyone looking for an affordable home in a lakeside community. (id:53488)
Janzen-Tenk Realty Inc.
9995 Port Franks Estates Drive
Lambton Shores, Ontario
Welcome to amazing Port Franks; a piece of heaven in a super safe community. This property has so much to offer! Just minutes from a private beach that is arguably one of the nicest beaches in Ontario where you will have views of breath taking sunsets, the blue waters of Lake Huron, and beautiful sand beach. Close to marinas, the Ausable river, the Pinery and Grand Bend. Fantastic area for boating, kayaking and fishing and parasailing. Perfect as either a primary residence, a cottage or an AirBnb. A split level raised open concept landscaped property and home that offers so much space and new windows that bring in lots of natural light. The Bay window in the living room is a focal point. Enter a bright sunroom to go out to a large deck to enjoy nature at it's finest and memories of family get togethers. Rain or snow? Cuddle up in front of the fireplace on the lower level in the family room and relax! Upgrades include new windows in the house (2025)with 25 year transferable warranty. Replaced board and batten. Deck, rock and retaining wall completed in 2022. Garage door, central vac and sump pump (2022); Chimney flu and steel cap 2013. Stainless steel fridge, stove microwave and dishwasher (2023), flooring in foyer and powder room replaced (2023); eavestroughs, fascia and metal roof (2010), air conditioner (2012) Surge Protection 2020. Storage under deck. Hiking, biking, library, community centre all close by. Enjoy Cross country ski trails and snowmobiling in Winter. Amenities close by. School bus route. (id:53488)
Exp Realty
0 Cedar Crescent
Nipissing, Ontario
Escape to the peace and privacy of Ruth Lake with this newly severed 23 acre waterfront property, featuring approximately 1,500 feet of untouched shoreline and sun drenched southeastern exposure. The possibilities are as inspiring as the setting itself. With three approved building envelopes, you'll have exceptional flexibility to design your ideal retreat. Choose from two lakefront sites offering stunning year round views, or build along Alsace Road, a municipally maintained year round road, and stroll down to your dock by the water's edge. The property also includes deeded access via Balsam Lane and Cedar Crescent, two scenic private roads leading to a newly approved Right of Way (lane to be built by buyer) that provides full access to the 23 acres and shoreline. Explore wooded trails perfect for hiking, snowshoeing, or cross-country skiing, with snowmobile trails conveniently located nearby. Just 15 minutes from Powassan, Ruth Lake is a spring fed lake with no public access, offering unmatched privacy and clear, pristine waters. Nestled in the quiet northwest bay, where only a handful of cottages/homes exist, it's an ideal setting for fishing, kayaking, swimming, and all your favorite water activities. Enjoy the beautiful shoreline and the crystal-clear water, the perfect combination of seclusion and natural beauty. Own a rare stretch of north and west bay frontage on this serene lake, an exceptional opportunity for outdoor enthusiasts and nature lovers alike, just an hour north of Huntsville. Offers to be conditional upon completion of severance. (id:53488)
Keller Williams Lifestyles
71011 Elimville Line
South Huron, Ontario
A great opportunity to add a systemically tiled farm to your land base. No Buildings, a 100-acre parcel with 94 acres more or less workable and tiled every 30 feet with maps available. A small woodlot near the rear of the farm, along with an open ditch across the land with a good crossing. A good opportunity for a livestock operation along with a building site. 3 & 1/2 miles East of Exeter on the paved Thames Road, then South approx. 1/2 mile on the West (right) Side. Available for the 2026 crop year. (id:53488)
Royal LePage Heartland Realty
Contact Melanie & Shelby Pearce
Sales Representative for Royal Lepage Triland Realty, Brokerage
YOUR LONDON, ONTARIO REALTOR®

Melanie Pearce
Phone: 226-268-9880
You can rely on us to be a realtor who will advocate for you and strive to get you what you want. Reach out to us today- We're excited to hear from you!

Shelby Pearce
Phone: 519-639-0228
CALL . TEXT . EMAIL
Important Links
MELANIE PEARCE
Sales Representative for Royal Lepage Triland Realty, Brokerage
© 2023 Melanie Pearce- All rights reserved | Made with ❤️ by Jet Branding
