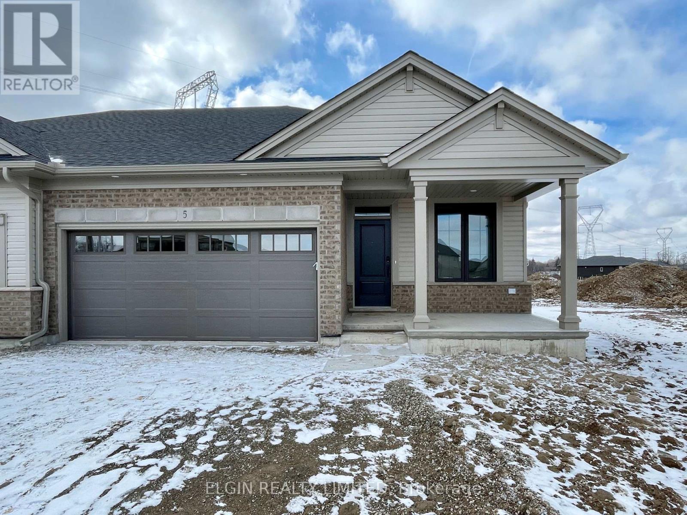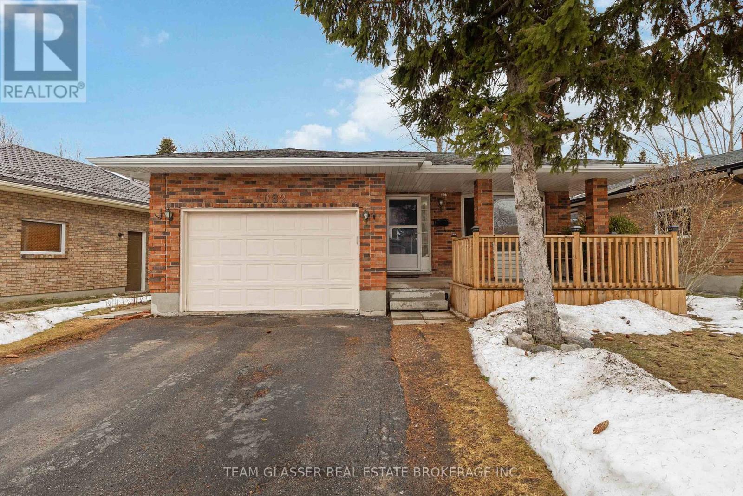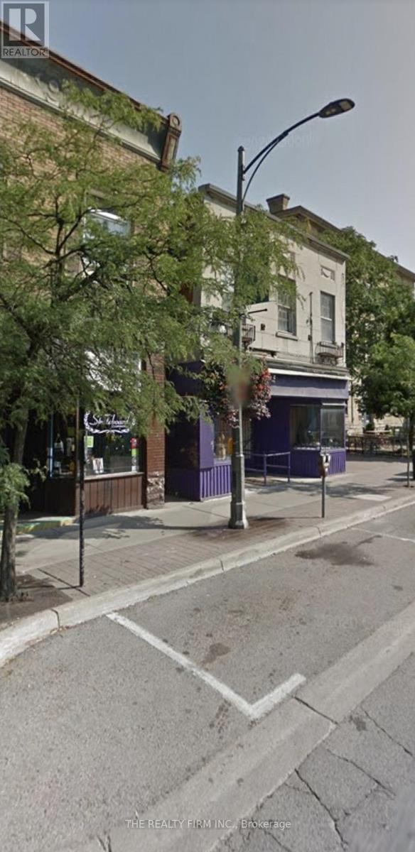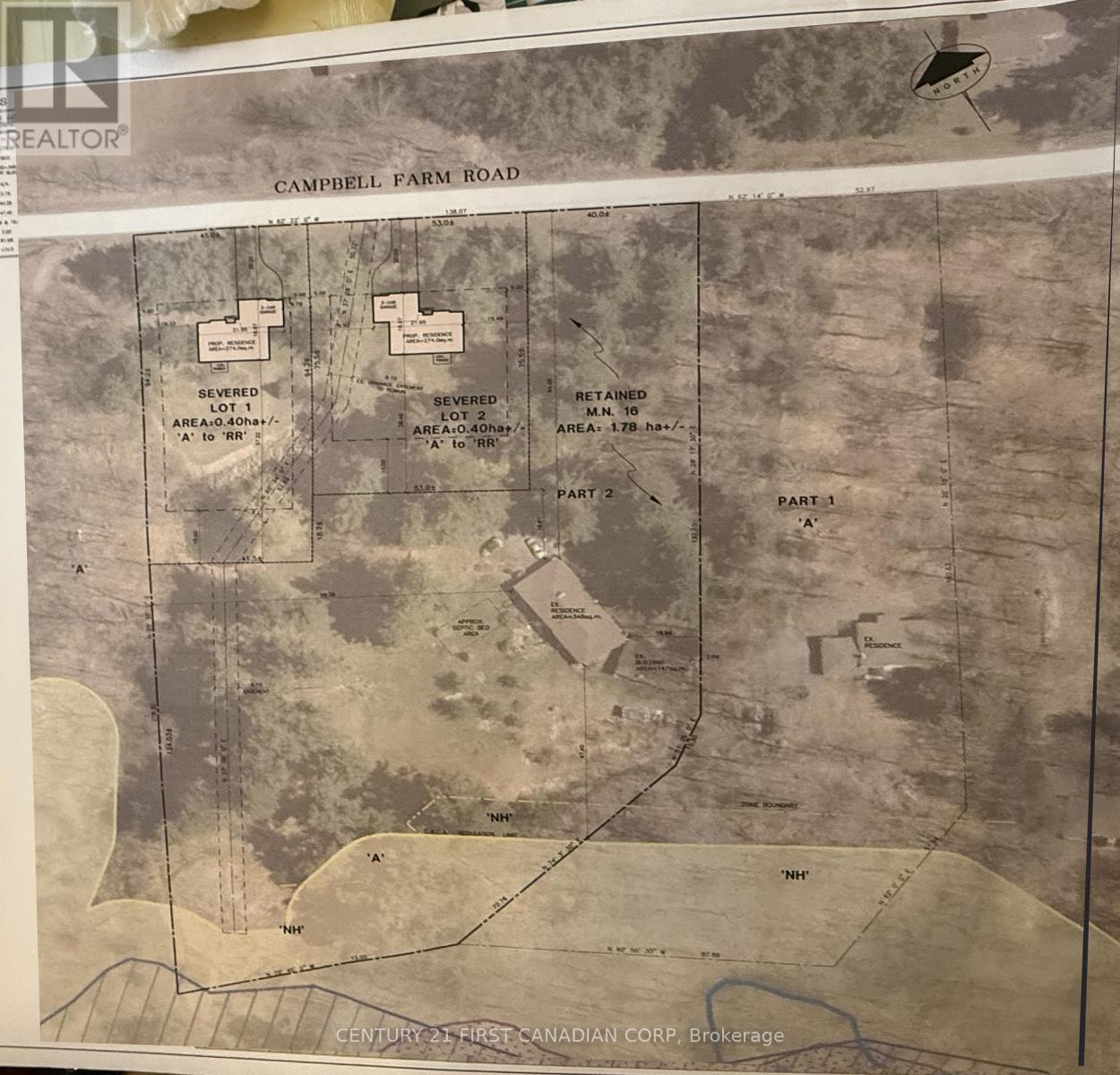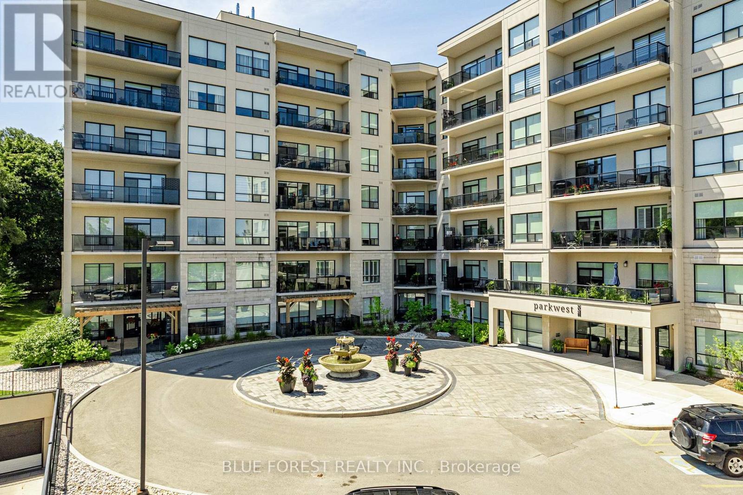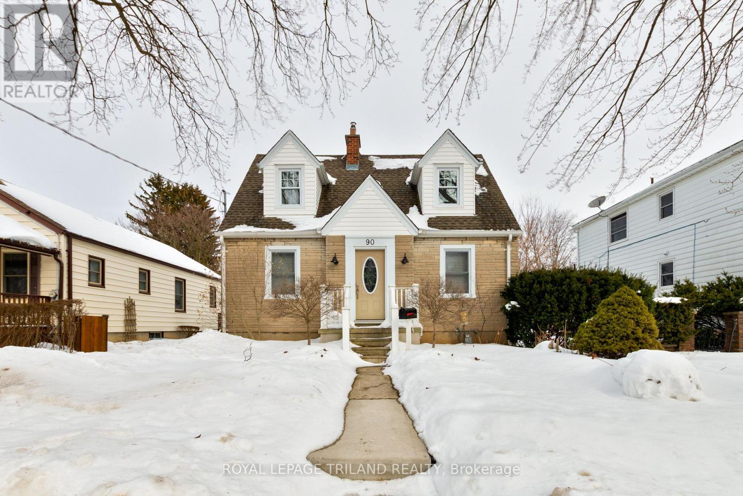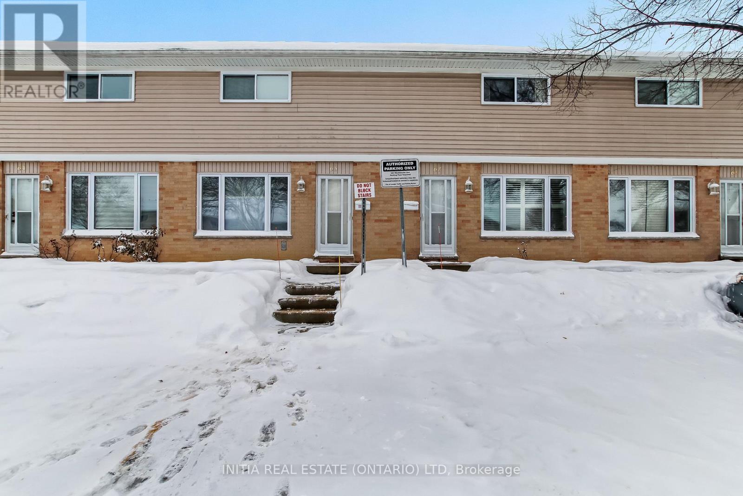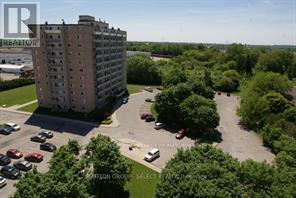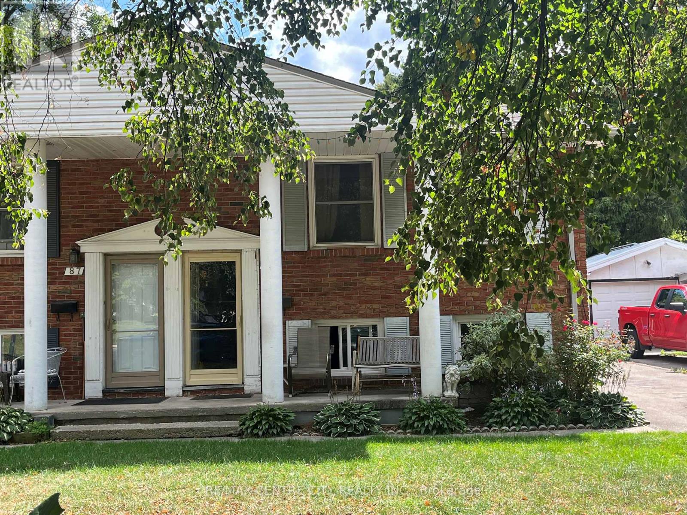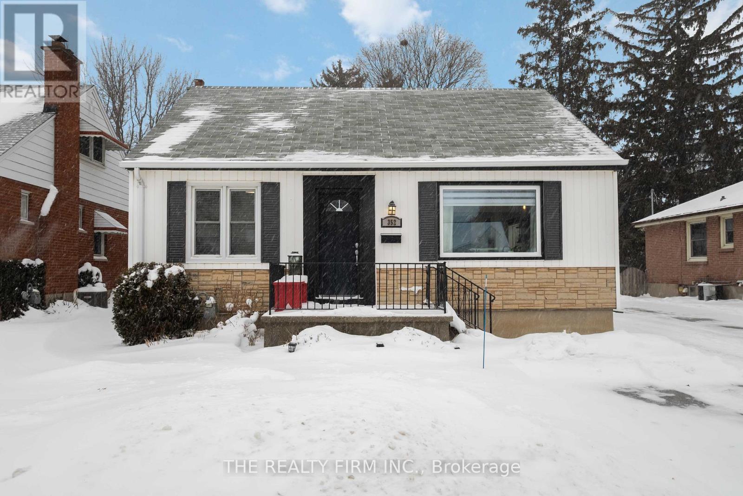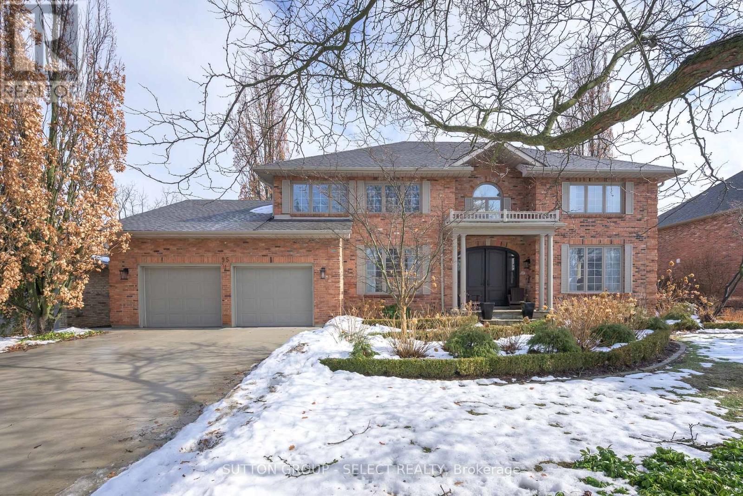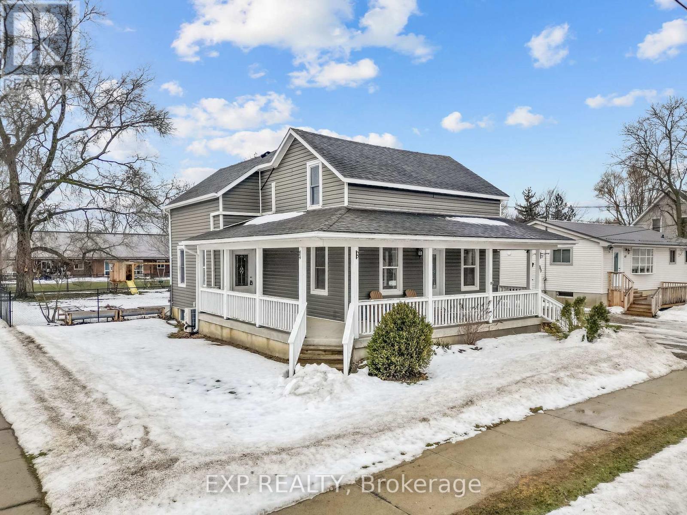5 Horizon Court
Central Elgin, Ontario
Move-in ready, this beautifully designed bungalow semi-detached home by Hayhoe Homes offers 4 bedrooms (2+2), 3 bathrooms, and an attached 2-car garage, set on a pie-shaped lot on a cul-de-sac. The open-concept main floor features 9' ceilings and luxury vinyl plank flooring throughout, highlighted by a designer kitchen with quartz countertops, tile backsplash, pantry, and a central island that flows seamlessly into the great room with fireplace and dining area with a patio door leading to a rear deck overlooking the backyard. The spacious primary suite includes two closets (walk-in & standard) and private 3-piece ensuite with walk-in shower, complemented by an additional bedroom, a full bath, and convenient main floor laundry. The finished basement offers additional living space with a finished family room, 3rd & 4th bedrooms and bathroom. Additional highlights include a covered front porch, central air conditioning, HRV system, Tarion New Home Warranty, and numerous upgrades throughout. Located in the sought-after Lynhurst community, just minutes to London and the amenities of St. Thomas. Taxes to be assessed. (id:53488)
Elgin Realty Limited
1082 Lawson Road
London North, Ontario
Attention investors, parents and University of Western Ontario students! Have it all at 1082 Lawson with the perfect location, high rent area, great house with very easy maintenance, this 100% TURNKEY 8-bedroom, 3-bathroom, brick bungalow home with large garage and double driveway is located in desired North-West London. 1-MINUTE-WALK to bus stop, and ONE BUS RIDE (10 Minutes) to Western University. 5 bedrooms on main level, +3 bedrooms in the basement including a unique 2-bedroom apartment-like area. 2 kitchens, 2 laundry sets. New gas fireplace, new fence, renovated kitchen, Newer gas hot water tank and furnace (2020), furnace/AC/Water Heater all owned, nothing rented, newer central vac (2021) and new front deck. Whether you have family to occupy part of the house, or want a long-term amazing return on investment property (high CAP rate), this house is a must-see. (id:53488)
Team Glasser Real Estate Brokerage Inc.
616 Dundas Street E
London East, Ontario
Old East Village gem ready for your elegant touches: Welcome to 616 Dundas St. Have you wanted to be the master of your destiny by operating a successful business in a vibrant part of the City, while you and your family enjoy a spacious onsite residence right above? It really is the Canadian dream--and you can have it--in Downtown London, Ontario! Called the Forest City, it is designated as one of Canada's top cities due to it's leafy tree-lined streets, world class hospitals and top University & College! This property is located just steps from the birthplace of insulin; Sir Frederick Bantings' Museum; The Western Fair District & Kelloggs Entertainment Hub. Acquire this unique property complete with 2 stores, operate them separately or together. Some miscellaneous items remain from when the previous shopkeeper had Gifts & More, and these are included. There are also two basement level spaces with separate front street access which can be used as storage or rented out. Upstairs find a spacious 2 bedroom residence with 1 bath and a large living space plus roomy dining/office combo plus with an upper level deck for recreational use. Out back there is plenty of parking accessed by a private lane. This property needs a little love and some elbow grease, but once done, it can be, again, one of London's most significant retail spaces! Ask about the cities' loans and grants like: Façade Improvement Loan; Upgrade to Building Code Loan; Core Area Safety Audit Grant; Rehabilitation and Redevelopment Tax Grant; Residential Development Charges Grant. This is a lovely retail/residential property and is a must see! Book your viewing today. (id:53488)
The Realty Firm Inc.
24 Campbell Farm Road
Brant, Ontario
Your Blank Canvas Awaits in Brant County! Imagine claiming a full acre of pristine, raw vacant land - perfectly zoned and ready for your vision! This stunning property backs onto picturesque treed, rolling countryside that feels like stepping into your own private nature retreat - lush greenery, gentle hills, and endless peaceful vibes. It's ideally suited for your dream single-family home (zoning fully supports it - no headaches, just pure potential! ). With tons of space to design what your family craves up to a 3000sqft foot print - big backyard adventures, gardens, maybe even a pool or workshop? The possibilities are endless! Plus, the prime location gives you effortless access to major roads and nearby markets - country serenity meets total convenience for everyday life. Perfect for families who want the best of both worlds! This is that rare gem: raw, beautiful, build-ready land in one of Ontario's most charming areas. Don't just dream about it - make it yours! Schedule a walk on your future backyard. This slice of paradise won't last long! (id:53488)
Century 21 First Canadian Corp
406 - 1200 Commissioners Road W
London South, Ontario
Stylish and modern 6-year-old condo (Parkwest) perfectly situated across from the scenic Springbank Park in highly sought-after Byron. The bright, contemporary kitchen is thoughtfully designed for both style and function, featuring crisp white cabinetry, stainless steel appliances, quartz countertops, tile flooring, and a convenient breakfast bar that opens to the main living area. The open-concept layout flows effortlessly into the dining and living spaces, finished with warm laminate flooring and anchored by a sleek electric fireplace. The South facing unit enjoys sunshine throughout most of the day, creating a warm and inviting atmosphere year round. Step out onto your private balcony, surrounded by mature trees, an ideal spot to enjoy morning coffee or unwind in peace. The spacious primary bedroom boasts a professionally designed walk-in closet and large windows that flood the room with natural light. A versatile den provides the perfect flex space for a home office, guest room, or reading nook. The oversized 5-piece bathroom is both elegant and functional, offering double sinks, quartz countertops, large tub, and a glass-enclosed shower. Additional features include in-suite laundry, owned underground parking space, and a private storage locker. Residents enjoy exceptional amenities, including a stylish party room with pool table, kitchen and lounge area; a fully equipped fitness room, two outdoor patios, a guest suite, and even a private golf simulator room. Ample visitor parking. Enjoy direct access to the park with walking trails along the Thames River. Walking distance to shopping, restaurants, and bus stop. For those avid skiers, Boler Mountain is just minutes away. Condo fees include heating, air conditioning, water, building insurance, and outdoor maintenance making for effortless living in a truly exceptional location. (id:53488)
Blue Forest Realty Inc.
90 Locust Street
St. Thomas, Ontario
90 Locust Street offers more than just a roof over your head - it offers a lifestyle rooted in community and comfort. This classic 1.5 storey home perfectly captures the balance of character and functional living, making it an ideal sanctuary for those who value both aesthetic and ease. As you pull into your private driveway, the neighbourhood's quiet energy immediately makes you feel at ease. Stepping inside, the layout invites you to slow down and enjoy the art of living. The main floor is anchored by a formal dining room, a space designed for long Sunday brunches, candlelit dinners, and the kind of conversations that linger well after the meal is over. Transitioning toward the back of the home, the rear mudroom provides a dedicated "buffer zone" for organized living, keeping the main living areas pristine while offering the extra space needed for seasonal gear, strollers, or pet essentials.The upper level houses three bedrooms, providing a peaceful retreat for the whole family, serviced by an updated main bath. For those looking for a bit more versatility, the partly finished basement with half bath offers a blank canvas - perfect for a cozy media den, a workout studio, or a quiet office away from the household buzz. Step outside into the fully fenced backyard, your own private outdoor oasis. Whether you're hosting a summer barbecue, watching the dogs run, or simply enjoying a morning coffee under the shade of mature trees, this space is built for memories. Living here means being part of a neighborhood where evening strolls under the historic tree canopy are the norm, and the best of St. Thomas is just moments away. (id:53488)
Royal LePage Triland Realty
62 - 320 Westminster Avenue
London South, Ontario
This 3 bedroom townhouse condo is spacious and clean. Steps to Victoria Hospital and all amenities close by. Centrally located this family friendly complex is quiet and established. Lots of room for growing families or investors with 3 large bedrooms on the 2nd floor and full bathroom. The main floor has a large living area, 2 piece powder room, open concept kitchen with eat in area. The unit has a backyard, rare in this complex, that is accessed through the kitchen. Includes exclusive parking for one car and plenty of visitors parking. The basement is partially finished with a large rec room and utility room. This unit would be great for a family or a savvy investor. Book your private showing today. (id:53488)
Initia Real Estate (Ontario) Ltd
1102 - 573 Mornington Avenue
London East, Ontario
2 bedroom unit on the top floor with a big balcony that faces west. Air conditioner sleeve in the living room. Condo fee is $652/mth which includes heat, hydro and water (hot and cold). Parking spaces are on a first come first serve basis. ****Priced well below comparable sales as Buyer must assume the tenant (once a buyer takes possession of the property you're free to serve notice for vacant possession). Tenant moved in October 1, 2020 and is currently on a month-to-month basis at $1089/mth. No pictures available, viewing by appointment only. (id:53488)
Sutton Group - Select Realty
89 Cecilia Avenue
London East, Ontario
Move-in condition, raised ranch bungalow Tens of thousands spent on new and upgrades. Furnace, appliances, windows, kitchen cabinets, flooring. Hardwood on upper level. Fully fenced private backyard with deck. A gardiner;s delight, Storage shed, 4 vehicle paved driveway. Great quiet neighberhood with great neighbours, Walk to school, malls, and restuants. Easy access to hwy 401 and Fashawe College. Priced to sell (id:53488)
RE/MAX Centre City Realty Inc.
352 Hale Street
London East, Ontario
Welcome to 352 Hale Street, this 4 bedroom 2 bathroom home has so much to offer. Walking into the home you will fall in love with the fully renovated kitchen and open concept. Everything has been professionally designed and renovated in the last 3 years. New cupboards, quartz countertop, huge island style counter, all new flooring, doors and paint. This home features 2 bedrooms on the main floor as well as a full bathroom. As an added bonus a large mudroom off the backdoor that doubles as a laundry room to offer main floor laundry. Upstairs offers 2 bedrooms and a second full bathroom. In the basement you will find a room which could be used as an office, or craft room or anything else you can think of and on the other side of the stairs a large rec room. Outside there is a fully fenced large backyard, a detached garage, 2 sheds, a gazebo and parking for at least 5 cars. There is also a bonus parking spot in front of the house which was added. This home offers so much for a growing family or someone looking for everything on one floor at a great price. Close to schools, bus routes, any shopping you can think of, East Park and so much more. A great East end home! (id:53488)
The Realty Firm Inc.
95 Highland Woods Court
London South, Ontario
Classic architecture, timeless design, & a rare sense of permanence define this exceptional all-brick residence on prestigious Highland Woods Court. Designed for sanctuary-level privacy w/outstanding proximity to Victoria Hospital, Highland Golf & Country Club, Wortley Village, & downtown London's business centre. A recessed, solid wood double-door entry opens to 2 storey foyer w/ curving staircase &, expansive principal rooms showcasing hardwood floors, crown moulding & rich millwork. Approx 3600 sq. ft a/g (MPAC) + 1200 finished in lower level. The heart of the home is the oversized kitchen featuring extensive custom cabinetry, granite counters, upscale appliances, & a large centre island designed for gathering. Patio doors extend to the covered back terrace-creating seamless indoor-outdoor flow for poolside entertaining. Double French doors lead from the kitchen into an inviting family room anchored by an open-hearth, full-flame gas fireplace. From here, step into the glass-surround sunroom w/ full-height tilt/turn windows & doors overlooking the landscaped gardens, heated pool & cabana w/ 2-piece washroom. Upstairs offers four spacious bedrooms, including an oversized primary suite w/ gas fireplace, an updated 6-piece ensuite w/freestanding soaker tub, seated glass-enclosed shower, skylight, separate water closet, double sink vanity, & custom California closet. The finished lower level adds significant lifestyle space w/ a games room featuring built-ins, media room w/ wet bar, & a dedicated gym & powder room. Outside, the fully fenced yard includes a separately-fenced heated pool, cabana w/ 2-piece bath, irrigation system, flagstone paths, mature trees, layered landscaping, & an oversized covered patio w/ soaring ceiling, lighting, & fans. Bonus 3-car tandem garage w/stairs to lower level completes the offering. Main floor laundry, A property that balances scale, craftsmanship, & location-designed for those who value privacy, family, & enduring quality. (id:53488)
Sutton Group - Select Realty
89 Ontario Street
Lambton Shores, Ontario
Set in a quiet, welcoming small-town community just minutes from the shores of Ipperwash Beach, this thoughtfully updated family home offers space, comfort, and lifestyle in equal measure. A charming front wraparound porch creates the perfect place to unwind and watch summer thunderstorms roll in, while inside, a large, inviting kitchen anchors the home and flows seamlessly into a fully finished basement featuring high ceilings, in-floor radiant heat, and expansive cold storage. The spacious backyard, fenced in 2021, enjoys full sun with natural shade from mature trees and includes a 20' x 22' concrete patio (2024), creating an ideal setting for entertaining, play, or relaxing evenings outdoors. A Generac on-demand generator provides peace of mind and uninterrupted power, an invaluable feature for those working from home. Additional updates include a washer (2020), luxury vinyl plank flooring in the living room and stairs (2023), widened laneway, relocated shed, and updated paint. Efficient on-demand gas boiler heating (2014) and mid-level split air conditioning (2020) ensure year-round comfort. Located within walking distance to a splash pad and park, daycare, local favourites, and the Legacy Recreation Centre, and just a short drive to Bosanquet Central Public School, Widder Station Golf Course, Shale Ridge Estate Winery & Nordic Spa, Twin Pines Orchard, Rock Glen Conservation Area, and Highway 402 access, this home blends everyday convenience with the charm of country living. A rare opportunity to own a well-loved property in a community known for friendly neighbours, fresh local markets, and an exceptional quality of life. (id:53488)
Exp Realty
Contact Melanie & Shelby Pearce
Sales Representative for Royal Lepage Triland Realty, Brokerage
YOUR LONDON, ONTARIO REALTOR®

Melanie Pearce
Phone: 226-268-9880
You can rely on us to be a realtor who will advocate for you and strive to get you what you want. Reach out to us today- We're excited to hear from you!

Shelby Pearce
Phone: 519-639-0228
CALL . TEXT . EMAIL
Important Links
MELANIE PEARCE
Sales Representative for Royal Lepage Triland Realty, Brokerage
© 2023 Melanie Pearce- All rights reserved | Made with ❤️ by Jet Branding
