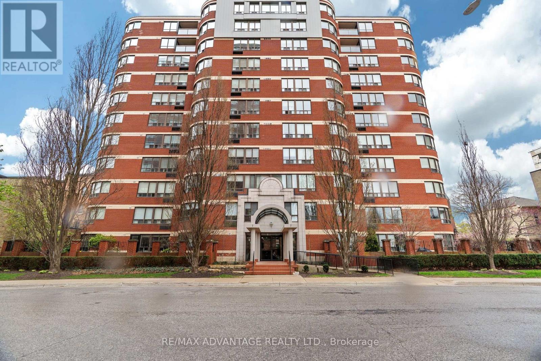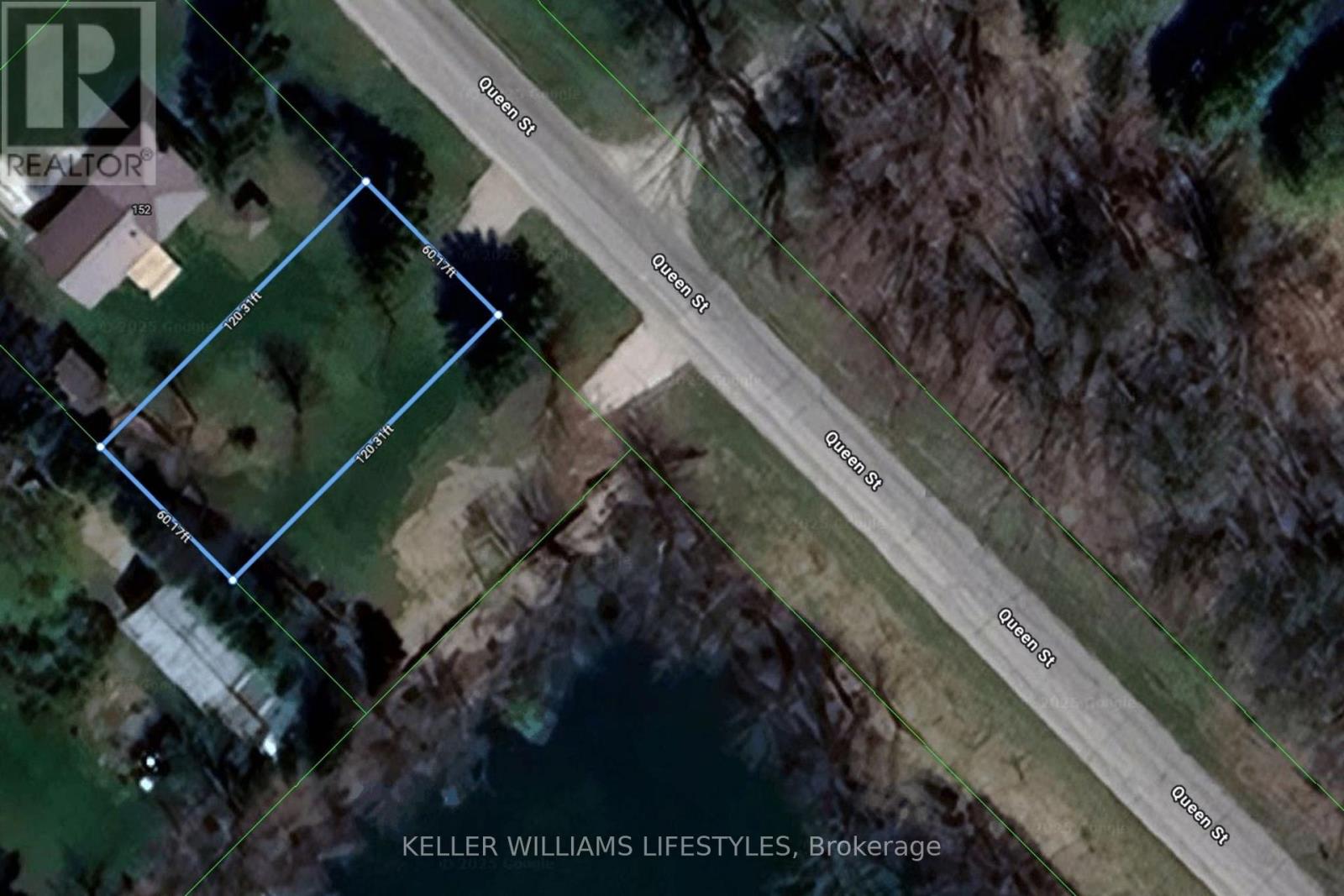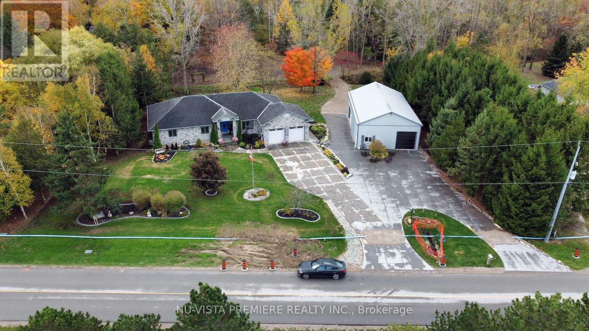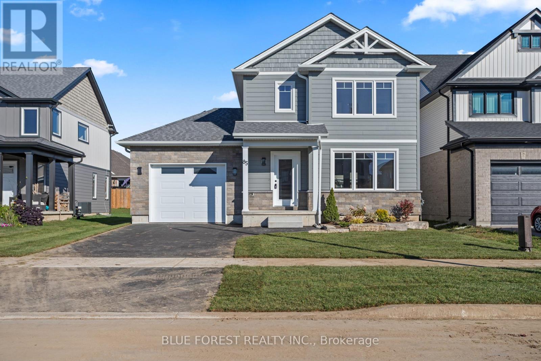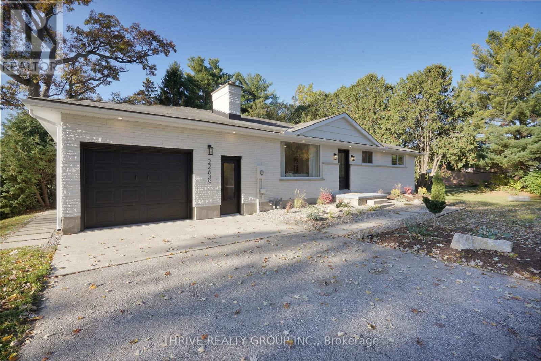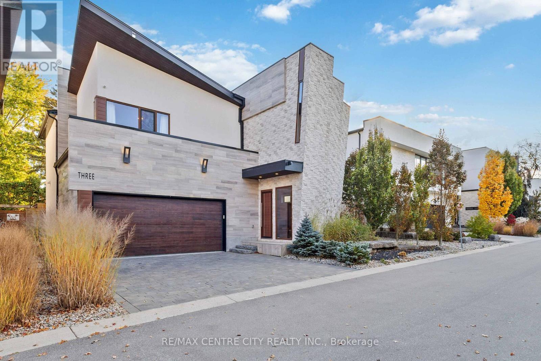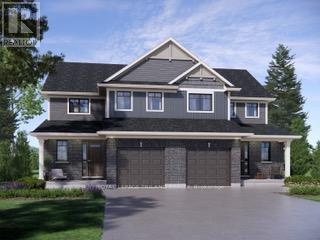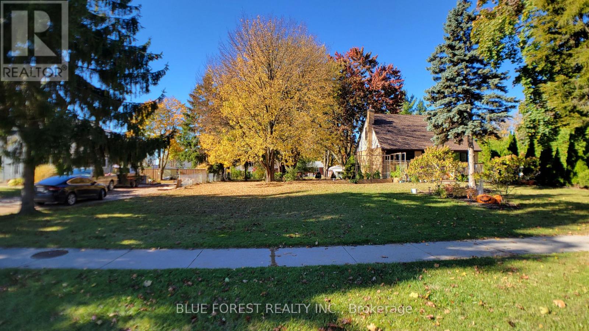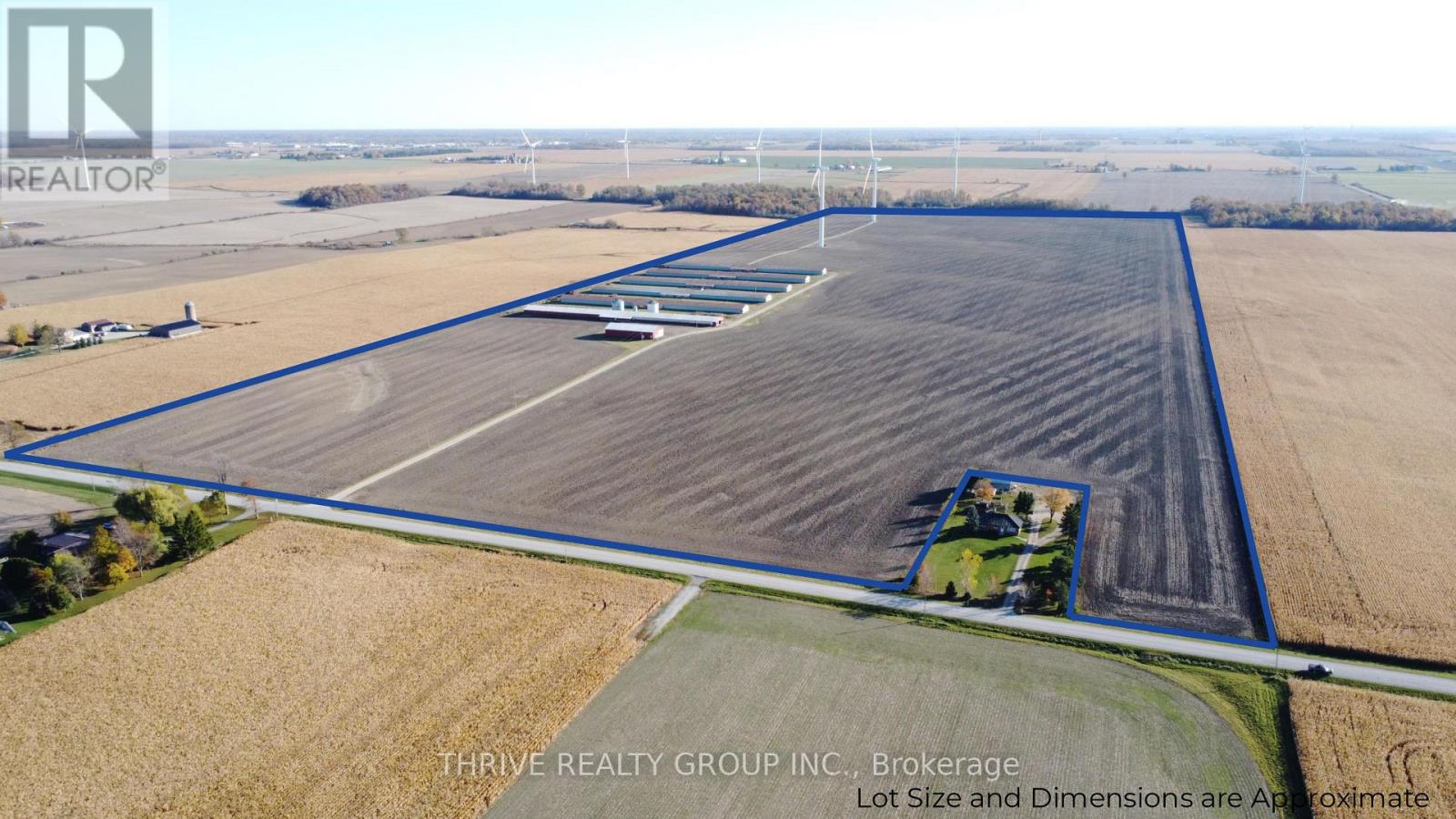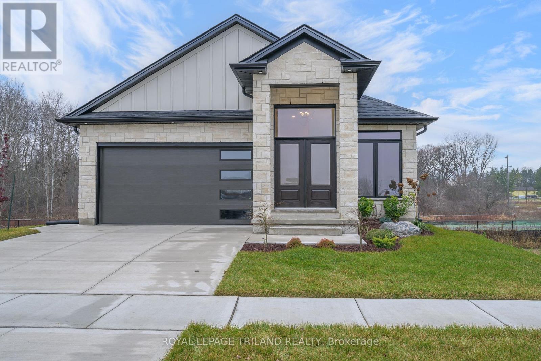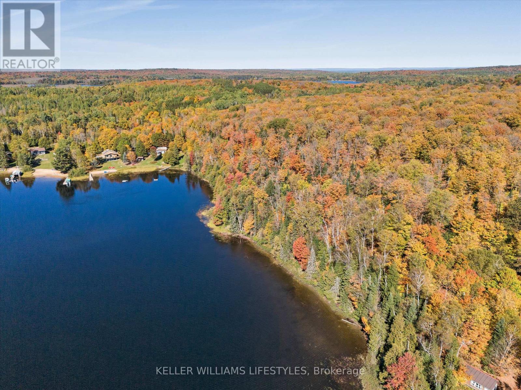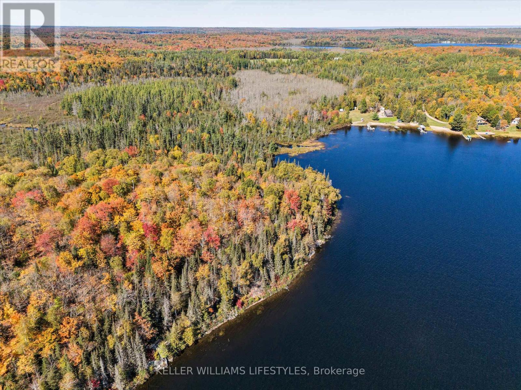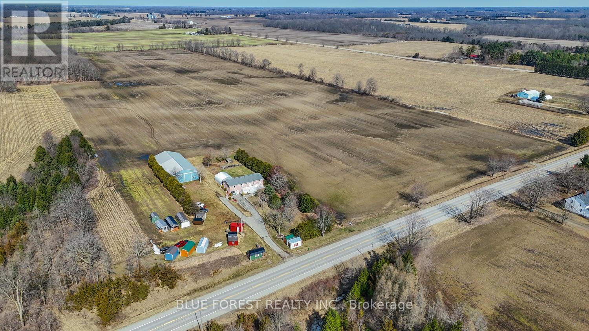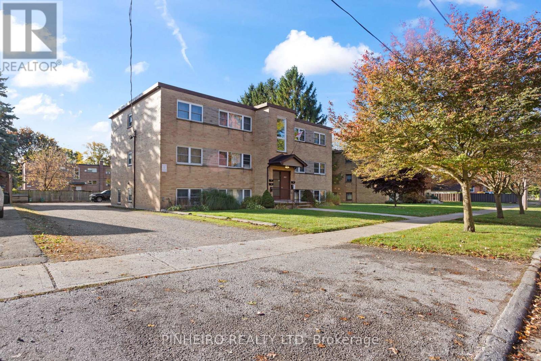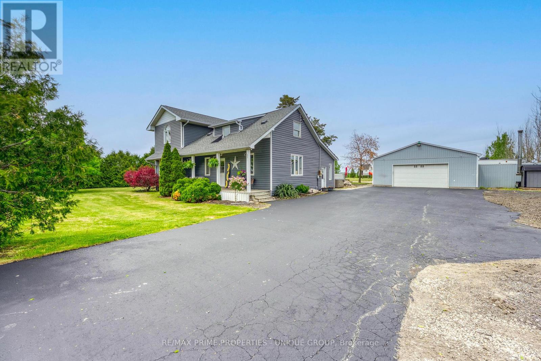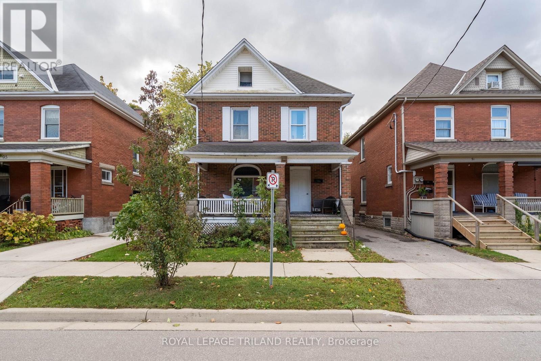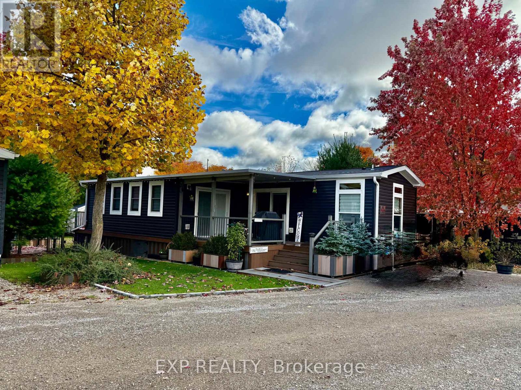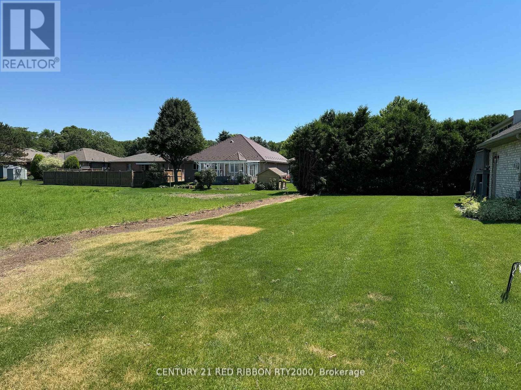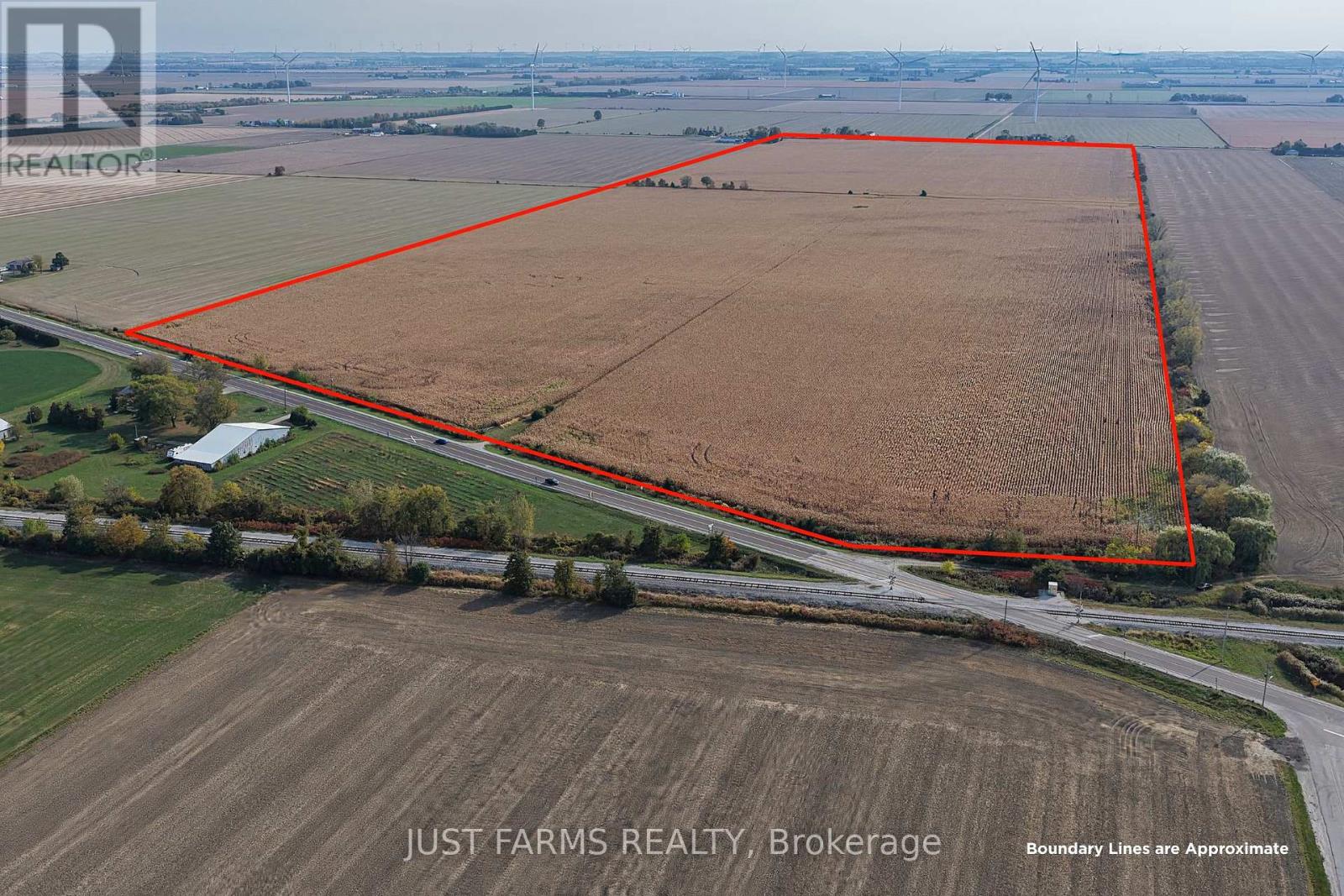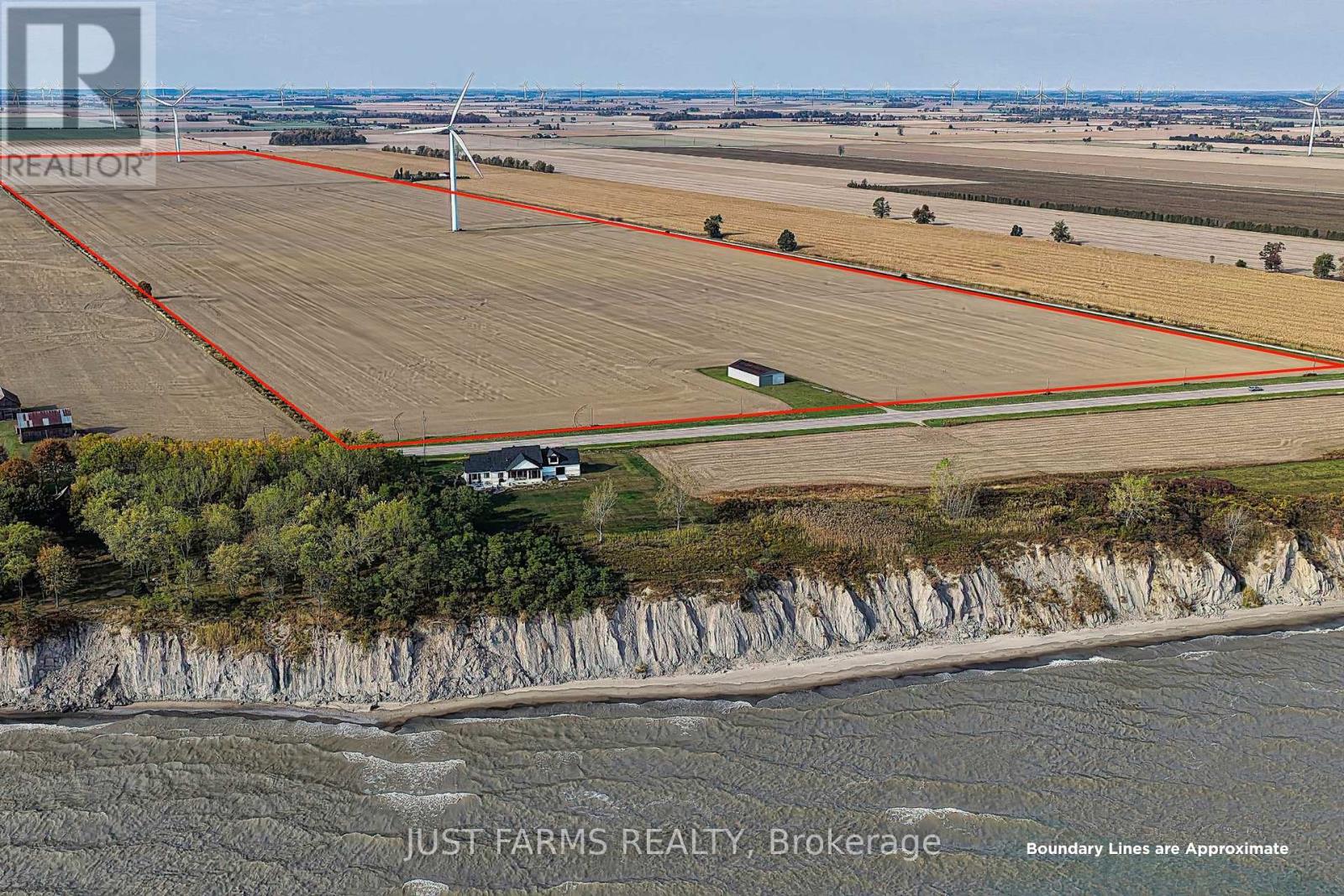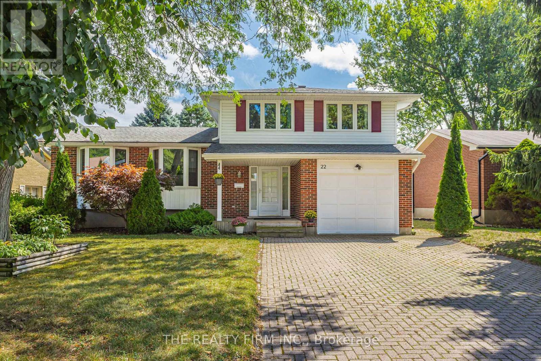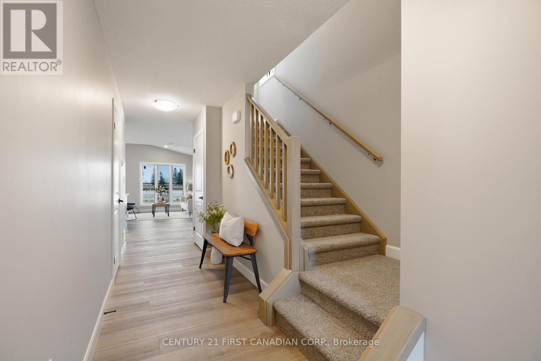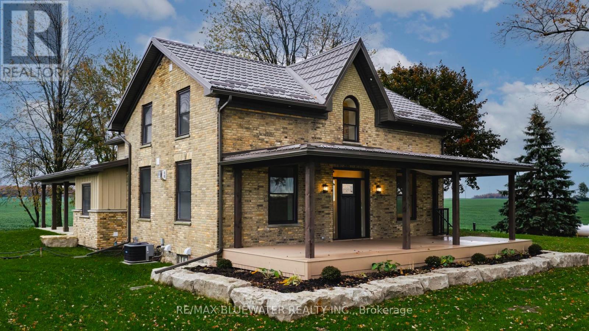704 - 7 Picton Street
London East, Ontario
Beautifully updated corner unit in one of downtowns most desirable locations, just steps to Victoria Park, City Hall & Richmond Row. This 2-bedroom, 2-bath unit features a fully open-concept kitchen with stainless steel appliances, and concrete-inspired finishes. Fresh NEW flooring renovation (Oct 2025). Spacious living/dining area with fireplace and abundant natural light from large corner windows. Primary bedroom with walk-in closet and ensuite; second bedroom with cheater ensuite, ideal for guests or roommates. Condo fees include water, building maintenance with extra amenities including a fitness room, indoor pool, party room and rooftop patio. A move-in ready unit offering style, space, and unbeatable downtown convenience. Close to all amenities including grocery, medical, banking, Canada Life Place, Grand Theatre, public transit, parks and nature trails in the Forest City. (id:53488)
RE/MAX Advantage Realty Ltd.
78 Queen Street
Middlesex Centre, Ontario
Discover your perfect canvas at 78 Queen Street in the vibrant, family-friendly town of Komoka. This rare vacant lot offers an ideal opportunity to build the home of your dreams, set in a welcoming community surrounded by nature, recreation, and everyday conveniences. The rectangular lot, approximately 60 feet by 120 feet, is close to a pond/lake and is ready for immediate development. Residents enjoy a short walk to the Komoka Wellness Centre, which features twin NHL-sized ice rinks, a YMCA-operated fitness facility, library, splash pad, and playground. Komoka Park and the nearby community centre provide sports courts, walking trails, green space, and gathering spots, while nature lovers will appreciate Komoka Provincial Park with its scenic river trails and abundant wildlife. The town is rich in amenities, from local dining and shopping to cultural attractions like the Komoka Railway Museum, as well as seasonal festivals and community events. With quick access to Highway 402, commuting to London or other regional destinations is effortless, making this location the perfect blend of rural tranquillity and urban convenience. (id:53488)
Keller Williams Lifestyles
36273 Gore Road
South Huron, Ontario
GRAND BEND ! Located on a quiet paved road just minutes north of town and close to the beach! This custom built ranch style home is situated on 3.593 acres offering the ultimate in privacy. The yard is like a park with walkways and park benches throughout the treed and grassed areas. The HEATED SHOP ( 32'6" x 56') features high ceilings, in floor heating, fully insulated, hot and cold water and is serviced by a fresh concrete driveway and stone retaining wall. Ideal for car enthusiasts , handy man or a home business . This 3 +1 bedroom house plan is 2133 square feet on the main floor with an additional 1323 square feet of finished area in the basement. Special features include a huge main floor laundry/ sewing room, an updated kitchen( 2021) with separate dinette overlooking the rear yard as well as a full formal dining room. The great room has 10 foot tray ceilings and a gas fireplace. The spa like 5 pc bathroom with ensuite privileges was updated in 2024 along with the main floor 3 pc bathroom. The lower level is bright and open with high ceilings and lots of windows. Open concept family room and games room is 58 feet wide! The lower level floors feature luxurious in-floor heating! This home has been meticulously maintained and updated thought ! A short list of special features included: central vacuum system, owned hot water heater and water softener in 2024, Phantom screens in the doors , Huge sundeck refinished 2025 , high speed fibre optic internet and much, much more! All of this, and you're still just minutes to the beaches, grocery store & just a stones throw from the playhouse & winery! Contact listing agent for complete list of extras and upgrades. (id:53488)
Nu-Vista Premiere Realty Inc.
Nu-Vista Primeline Realty Inc.
85 Acorn Trail
St. Thomas, Ontario
Welcome to "The Signal" by Karwood Homes - a beautifully designed two-story residence located in the highly sought-after Harvest Run community of St. Thomas. Only two years new, this 1,428 sq ft home blends modern style, functionality, and comfort to create the perfect space for today's lifestyle. Step inside to an inviting open-concept main floor featuring a bright living area with large windows that fill the space with natural light. The contemporary kitchen offers generous counter space, a central island for casual dining, sleek cabinetry and a walk-in pantry for added storage. The adjoining dining area opens directly to the private concrete patio - an ideal setting for morning coffee or evening entertaining. Upstairs, you'll find well-proportioned bedrooms including a spacious primary suite with a walk-in closet, complemented by a modern main bathroom. The unfinished lower level offers endless possibilities for customization, already equipped with a rough-in for a 3-piece bath - perfect for a future recreation room, gym or guest suite. Outside, the property has been beautifully enhanced with brand-new professional landscaping and a freshly installed driveway, adding to the homes curb appeal and providing a low-maintenance, polished exterior you'll be proud to come home to. Located in a family-friendly neighbourhood close to schools, parks, shopping and easy access to London and Port Stanley, this home presents an incredible opportunity to own a nearly new property in one of St Thomas's most desirable developments. Move-in ready, stylish and built for modern living - The Signal at Harvest Run is ready to welcome you home. (id:53488)
Blue Forest Realty Inc.
Royal LePage Signature Realty
22639 Troops Road
Strathroy-Caradoc, Ontario
22639 Troops Rd... A newly renovated bungalow located on a quiet, desirable, paved road in Mount Brydges. Situated on a 0.35 acre lot backing onto a field, the house includes 2+2 bedrooms and 3 bathrooms. The main floor houses the living room, dining room, kitchen, 4-piece bathroom, and 2 bedrooms, including the master suite which contains an ensuite and walk-in closet. Venturing downstairs, the house includes 2 more bedrooms, a 3-piece bathroom, laundry room, and a rec room. Proceeding outside, the backyard includes a large covered concrete patio, a shed, and continuous views of the neighbouring field. In addition to the interior renovation, a new septic system was installed in 2025. Located just 1 minute from the 402, this property combines efficiency, thoughtful updates, and a country feel. (id:53488)
Thrive Realty Group Inc.
3 - 1452 Byron Baseline Road
London South, Ontario
More than a home, this is a lifestyle. Welcome to the impressive and contemporary residence tucked away in Byron's prestigious Alcove development by Millstone. Close to 5000SF of finished space, 4+1 bedrooms and 5.5 bathrooms will allow you to live with comfort and class, offering a backdrop that will elevate the everyday. Stunning stone & stucco architecture, unique modern design & premium finishes showcase this stunning home with luxurious elements around every corner. Custom floating staircase offers an upscale first look, complemented by glass railing, stone accents & exceptional millwork to create a minimalist appearance. Hardwood flooring throughout, with designated formal dining, powder room & pantry. A chef's kitchen is outfitted with built-in appliances, a gas range, dual dishwashers, and chic cabinetry with built-in storage. Adjacent, appreciate a spacious great room drenched in natural light by twin oversized patio sliders - an ideal space for a quiet night in or a dynamic evening of hosting a crowd. This overlooks an incredible exterior space ready for recreation and leisure. Discover a custom mudroom with built-in storage with access to double garage and heated driveway, and full bathroom with steam shower and patio door to the backyard grounds allowing optimal enjoyment of this space. The second level boasts four bedrooms, each with ensuite privileges. The primary includes stunning ensuite featuring top of the line fixtures, heated floors, and cutting edge design. Custom dressing room includes built-in cabinetry and storage. Lower level is finished with home gym, media room, bedroom, full bathroom and storage. Discover an entertainer's delight in the private yard, complete with inground saltwater pool with automated cover, hot tub, sitting area & concrete patio. Just minutes to Boler mountain, and tucked away in one of London's favourite neighbourhoods, you'll crave every corner of this showpiece - come see it to appreciate it. (id:53488)
RE/MAX Centre City Realty Inc.
137 Styles Drive
St. Thomas, Ontario
Located in Millers Pond, close to walking trails & Parish Park, is the Kensington model. This Doug Tarry home (Energy Star Certified & Net Zero Ready) is currently under construction with a completion date of January 30th, 2026. The 2-storey semi detached has a welcoming Foyer, 2pc Bath, & open concept Kitchen, Dining Area & Great Room that occupy the main floor. The second floor features 3 large Bedrooms & 4pc Bathroom. Other Notables: Luxury Vinyl Plank & Carpet Flooring, Kitchen with Tiled Backsplash and Quartz countertops & attached single car Garage. Doug Tarry is making it even easier to own your home! Reach out for more information regarding HOME BUYER'S PROMOTIONS!!! The perfect starter home, all that is left to do is move in and Enjoy! Welcome Home! (id:53488)
Royal LePage Triland Realty
947 Dearness Drive
London South, Ontario
Prime 45.12 ft x 193.99 ft vacant residential lot with R1-4 zoning, in a sought-after, well-established South London neighbourhood. This property offers easy access to everything London has to offer. Enjoy close proximity to White Oaks Mall, parks, schools, public transit, and major routes, while still having the peace and quiet of a mature residential street. The rear yard is lined with mature trees, creating a natural backdrop and added privacy rarely found with city lots. Imagine waking up each morning in a brand-new home built from scratch, tailored to your style, on a site in one of London's solid growth corridors. Or consider the investment angle: secure the land now, design later, and capture upside as South London continues to expand. (id:53488)
Blue Forest Realty Inc.
2921 Cuddy Drive
Adelaide Metcalfe, Ontario
152 acres featuring 138 workable acres of silty clay loam soil. Systematically tiled every 30ft. The property includes a 48' x 104' drive shed, 6 identical 40' x 450' barns, two storage bins with a combined capacity of ~20,000 bushel, and a pump house including an auto-start diesel generator. Drive shed and barns are serviced by a 1000-amp hydro service and two 90'+ wells. The two wind turbines on the property produced ~$39,650 of income in 2025. (id:53488)
Thrive Realty Group Inc.
4225 Green Bend Road
London South, Ontario
NEW MODEL HOME FOR SALE located in "LIBERTY CROSSING" situated in the Coveted SOUTH! Fabulous WALK OUT LOT BACKING ONTO PICTURESQUE TREES -This FULLY FINISHED BUNGALOW - (known as the PRIMROSE Elevation A) Features 1572 sq Ft of Quality Finishes on Main Floor PLUS an Additional 1521 Sq Ft in Lower level. Numerous Upgrades Throughout! Open Concept Kitchen Overlooking Livingroom/ Dinning Room Combo featuring Terrace Doors leading out to a Spectacular Deck - it also features a wonderful Double Sided Fireplace for the living room & primary bedroom. **Note**Lower Level Features a 3rd Bedroom and 4 PC Bath as part of the Primary Suite as well as a Secondary Suite featuring 2 Bedrooms, Kitchen, Living Room & 4 PC Bath! Terrace Doors to backyard.**NOTE** SEPARATE SIDE ENTRANCE to Finished Lower Level! Wonderful 9 Foot Ceilings on Main Floor with12 Ft Ceiling in Foyer - IMMEDIATE POSSESSION Available -Great SOUTH Location!!- Close to Several Popular Amenities! Easy Access to the 401 & 402!Experience the Difference and Quality Built by: WILLOW BRIDGE HOMES (id:53488)
Royal LePage Triland Realty
0 Balsam Lane
Nipissing, Ontario
Build your dream waterfront home or cottage on beautiful Ruth Lake. This newly severed parcel of nearly 10 acres features approximately 650 feet of pristine shoreline and breathtaking western exposure, perfect for enjoying spectacular sunsets. With two approved building envelopes, you have the flexibility to design your ideal retreat. Choose a prime building site right on the lake for stunning year round views, or build along Alsace Road, a municipally maintained road and create a charming bunkie and dock down by the water. The property has frontage on Alsace Road and can also be accessed via the scenic private road, Balsam Lane, which leads directly to the water's edge. Ownership includes a portion of Balsam Lane, shared by the cottagers of the west bay. Located just an hour north of Huntsville and 15 minutes from Powassan, Ruth Lake is a peaceful, spring fed lake with no public access, offering exceptional privacy and exclusivity. This property is situated in the quiet northwest bay, where minimal homes/cottages are situated, providing a tranquil and secluded setting to enjoy fishing, water sports, kayaking, or simply soaking up the serenity of lake life. Enjoy a gradual, sandy entry into crystal clear water, perfect for swimming and boating. With ownership of nearly the entire east side of the west bay, this property offers natural beauty, privacy, and a rare opportunity to create your own waterfront paradise. Offers must be conditional upon completion of the severance (id:53488)
Keller Williams Lifestyles
0 Cedar Crescent
Nipissing, Ontario
Escape to the peace and privacy of Ruth Lake with this newly severed 23 acre waterfront property, featuring approximately 1,500 feet of untouched shoreline and sun drenched southeastern exposure. The possibilities are as inspiring as the setting itself. With three approved building envelopes, you'll have exceptional flexibility to design your ideal retreat. Choose from two lakefront sites offering stunning year round views, or build along Alsace Road, a municipally maintained year round road, and stroll down to your dock by the water's edge. The property also includes deeded access via Balsam Lane and Cedar Crescent, two scenic private roads leading to a newly approved Right of Way (lane to be built by buyer) that provides full access to the 23 acres and shoreline. Explore wooded trails perfect for hiking, snowshoeing, or cross-country skiing, with snowmobile trails conveniently located nearby. Just 15 minutes from Powassan, Ruth Lake is a spring fed lake with no public access, offering unmatched privacy and clear, pristine waters. Nestled in the quiet northwest bay, where only a handful of cottages/homes exist, it's an ideal setting for fishing, kayaking, swimming, and all your favorite water activities. Enjoy the beautiful shoreline and the crystal-clear water, the perfect combination of seclusion and natural beauty. Own a rare stretch of north and west bay frontage on this serene lake, an exceptional opportunity for outdoor enthusiasts and nature lovers alike, just an hour north of Huntsville. Offers to be conditional upon completion of severance. (id:53488)
Keller Williams Lifestyles
117 - 5 Jacksway Crescent
London North, Ontario
Welcome to Masonville Gardens! FANTASTIC, AAA Location - SHORT DRIVE TO UWO OR UNIVERSITY HOSPITAL! Well maintained apartment within walking distance of many amenities including Masonville Mall! ! Rare 3 bedroom, 2 full bathroom unit on ground level. This condo features an open concept living, lots of natural light throughout plus a cozy gas fireplace in the living room. The unit also offers a rare direct access from a private patio perfect for easy entry or exit. The building offers secure entry, free in-building laundry, fitness room and an abundance of visitor parking. Modern updates throughout the building. This fully renovated complex is ideally situated in one of North London's most sought-after locations. This is the perfect property for students, young professionals or someone looking to downsize and be close to all the amenities. Condo fees include water, gas for fireplace, parking, free laundry and fitness room. All measurements approximate and to be verified by the buyer. (id:53488)
Agent Realty Pro Inc
22120 Talbot Line
West Elgin, Ontario
**Exciting Agricultural Opportunity in the Municipality of West Elgin!** This exceptional, 50 Acre parcel of farmland offers approximately 46 workable acres (+/-), perfect for expanding your existing farm operation. Upon completion of the severance, the seller will retain the home, two outbuildings, and approximately 2.5 acres (+/-), while the remaining farmland will become the property of the buyer. The seller will cover all severance fees, and property taxes will be reassessed at the time of severance to reflect agricultural rates.This is a fantastic opportunity to grow your agricultural holdings in a well-established farming community! (id:53488)
Blue Forest Realty Inc.
1803 Park Avenue
London East, Ontario
Wonderful long term investment opportunity in east London on Park Ave. Solid all brick, purpose built 6 unit building on a street where the vast majority of homes are single family. 4 - spacious 2 bedroom units above grade and 2 - 1 bedroom units in the lower level along with storage lockers for each tenant, full laundry room w/coin-op washer & dryer and dedicated mechanical room. All units are separately metered for hydro along with a common meter and hot water baseboard heating. Front and back stairwells for tenant convenience. Lots of parking behind the building along with a sizeable storage shed. Building has all newer vinyl windows, updated 98 gallon hot water tank 2024, hydro panels replaced in all units to breakers 2022, exterior concrete work approx. 2015, building sewer replaced in 2003. This is a very well cared for building w/ mature mostly longer term tenants. Lots of upside potential here as units turn over. Please contact listing agent for more info and showings. (id:53488)
Pinheiro Realty Ltd
2274 Jackson Road
Sarnia, Ontario
WELCOME TO 2274 JACKSON RD., SARNIA - YOUR COUNTRY ESCAPE CLOSE TO THE CITY! DISCOVER THE PERFECT BLEND OF PEACEFUL COUNTRY LIVING AND MODERN COMFORT ON THIS BEAUTIFUL 2-ACRE PROPERTY, JUST MINUTES FROM SARNIA'S CITY CONVENIENCES, HIGHWAY 402, AND THE BLUEWATER BRIDGE.INSIDE, THIS WARM AND INVITING HOME OFFERS OVER 2,200 SQ. FT. OF LIVING SPACE WITH 2 SPACIOUS BEDROOMS AND 2 FULL BATHROOMS. THE PRIMARY SUITE FEATURES A WALK-IN CLOSET, WHILE THE SPA-INSPIRED BATHROOM INCLUDES A JET SOAKER TUB AND SEPARATE SHOWER - IDEAL FOR RELAXING AFTER A LONG DAY. THE OPEN, LIGHT-FILLED LAYOUT MAKES IT EASY TO ENTERTAIN FRIENDS OR UNWIND WITH FAMILY. STEP OUTSIDE TO YOUR OWN PRIVATE OASIS. ENJOY MORNING COFFEE ON THE COVERED FRONT PORCH OR HOST SUMMER BBQS ON THE BACK DECK. THE FLAGSTONE PATIO AND FIREPIT AREA SET THE STAGE FOR COZY EVENINGS UNDER THE STARS. KIDS WILL LOVE THE PLAYHOUSE AND TRAMPOLINE, AND THERE'S ENDLESS ROOM TO EXPLORE AND PLAY IN THE BEAUTIFULLY LANDSCAPED YARD. COOL OFF IN THE ABOVE-GROUND POOL, OR RELAX IN THE HYDRO SPA TUB FOR THE ULTIMATE AT-HOME RETREAT. THE IMPRESSIVE 36' X 30' HEATED DETACHED GARAGE/WORKSHOP IS PERFECT FOR CAR ENTHUSIASTS, HOBBYISTS, OR ANYONE DREAMING OF A HOME-BASED BUSINESS. WHETHER YOU'RE A YOUNG FAMILY LOOKING FOR SPACE TO GROW OR A SINGLE PROFESSIONAL CRAVING PEACE, PRIVACY, AND ROOM FOR YOUR TOYS, 2274 JACKSON RD. OFFERS IT ALL - COUNTRY SERENITY WITH CITY CONVENIENCE (id:53488)
RE/MAX Prime Properties - Unique Group
93 Myrtle Street
St. Thomas, Ontario
Presenting 93 Myrtle St a well-constructed, architecturally distinctive 2.5-story all-brick legal duplex, commanding a presence in a highly desirable, established neighbourhood in St Thomas. This property is an exceptional, revenue-generating asset defined by its impeccable maintenance and abundant inherent character throughout. The building is configured into two distinct, self-contained dwellings, with the main floor rented for $1595 plus a $50 flat fee for gas, and the upper rented for $1595 plus a $50 flat fee for gas. The spacious upper unit offers three generously sized bedrooms, while the comfortable lower unit features two dedicated bedrooms. Both residences benefit from their own separate kitchens and baths and laundry, ensuring maximum privacy and tenant appeal. A key advantage for ownership and tenancy management is the complete independence of utilities, including separate furnaces and hydro meters. This turnkey investment has been recently enhanced with significant capital improvements, including a newer roof , many newer windows, and dedicated upper and lower patios, providing private, desirable outdoor spaces for each unit. With its robust construction, essential utility separation, and prime location, this duplex represents a superior opportunity for an investor seeking a stable, high-quality addition to their portfolio. (id:53488)
Royal LePage Triland Realty
616 - 923590 Rd 92 Rr#3 Road
Zorra, Ontario
Located in 9 month section of award winning Happy Hills Resort. Gorgeous Custom Built 2021 Commodore Park Model with Additional Sunroom (16 x 42 and 12 x 20). 8ft ceilings throughout allow for extra large double hung windows and transoms. Zebra blinds on all. Eye catching composite deck and skirting with hard top coverage. Sunroom also has composite flooring with loads of added storage, 3 ft windows and pendant lighting. Open concept kitchen has new fully upgraded stainless steel appliances including a higher end gas stove with air fryer and grill, fridge with ice cube maker, a dishwasher, microwave and farm house sink. Solid oak cupboards, and pull out drawer storage including unique pull out storage in "dead space corner". Cupboards are pulled over the fridge and gabled. 3 Stage Home Filter System and higher particle filter for kitchen sink and ice maker. Electric Fireplace in the living room. Both bathrooms have granite vanities and marble flooring. Built in dressers and extra storage in the master bedroom. The laundry is located in the closet in the second bedroom. Both bedrooms fit king size beds. Cement pad and insulated spray foam under both modular and sunroom. 7 x7 shed with hydro. BBQ included on front deck and there is another composite deck off the back door. Lovely castor planters with Blue Spruce in front. Newer lawn mower stays. A truly beautiful location with a large heated family swimming pool, children's splash pad, heated adult's only swimming pool, a 9 hole golf course and driving range, Bocce Ball, Lighted Tennis court, Pickleball, Volleyball, Basketball, Shuffleboard, Horseshoe pits, Daily children's crafts/activities, hayrides, bingos, movies, special tournaments, mini animal farm, hiking trails, several playgrounds, lighted skateboard and bicycle activity center and more. Get in on this lovely lifestyle early! Contact listing agent for fees, deposit and occupancy requirements. 15 minutes to the 401and 10 minutes to amenities. (id:53488)
Exp Realty
483 Tanya Street
Strathroy-Caradoc, Ontario
Don't miss out on this rare opportunity to buy a nice 40' x 100' building lot in the north end of town located on a quiet dead end street. See the over head photo for reference. The property is located close to great schools, the Gemini arena, the Rotary walking trail and has easy access to the 402. Services are available at the road. No municipal address has been assigned to this property yet and will be done upon closing. The address 483 Tanya is just for listing purposes. (id:53488)
Century 21 Red Ribbon Rty2000
Pt Lt 9 Tecumseh Road
Lakeshore, Ontario
Located just southeast of Stoney Point, this prime 138 acre parcel features highly productive Brookston Clay soil with full systematic tiling at 35'. Easily accessible from two roads, the land includes a central ditch and offers 138 workable acres. Currently planted in corn for 2025, with impressive soybean yields over the past three seasons: 51.5, 61.4, and 58.1 bushels. A reliable tenant is available for the 2026 crop year, providing a seamless transition for investors or owner-operators should a new owner be considering a tenant for the farm. (id:53488)
Just Farms Realty
Pt Lt 180 Talbot Trail
Chatham-Kent, Ontario
Welcome to a rare opportunity to own over 203 acres of prime farmland with views of Lake Erie just outside Port Alma. With 202 acres of systematically tiled Brookston clay soils, this property delivers exceptional yields - 215 bushel corn in 2023 and a soybean average of 55 bushels for 2024 and 2025. Enjoy seamless road-to-road access and the added benefit of two income generating turbines producing $18,500 annually, with the current lease set to renew in 2026. There is an excellent tenant that would be available to rent the farm for 2026 crop year should a new owner be considering a tenant. A beautiful blend of productivity and potential. (id:53488)
Just Farms Realty
22 Milford Crescent
London North, Ontario
Don't miss this beautifully maintained 5-level side split nestled on a quiet crescent in the mature, highly sought-after Stoneybrook neighbourhood. Offering exceptional space and functionality, this home is perfect for growing families or anyone seeking room to spread out and enjoy. The bright, expansive main floor is ideal for everyday living and entertaining, while the spacious recreation room provides the perfect retreat for movie nights, hobbies, or a kids' play area. Generous bedrooms ensure comfort for the whole family, and the primary suite features coveted his-and-hers closets. Abundant storage throughout keeps everything organized and out of sight. Step outside to your large, private backyard complete with a covered patio-perfect for relaxing or hosting summer gatherings. Extensively updated for peace of mind and modern style, including a new furnace (2026), A/C, chimney, eaves, soffits, vinyl windows, quartz kitchen countertops, stainless steel appliances, hardwood flooring, and beautifully updated bathrooms. Ideally located close to top-rated neighbourhood schools, parks, shopping, and all amenities-including nearby Masonville Place, this is a fantastic opportunity to own a move-in-ready home in one of the city's most desirable communities. (id:53488)
The Realty Firm Inc.
9 Postma Crescent
North Middlesex, Ontario
TO BE BUILT - The Base Payton Model by VanderMolen Homes. Welcome to 9 Postma Cres, nestled in the picturesque town of Ailsa Craig, Ontario, within our newest subdivision, Ausable Bluffs. This home showcases a thoughtfully designed open-concept layout, ideal for both family gatherings and serene evenings at home. Spanning just over 1,500 square feet, this home offers ample living space, with the family room effortlessly flowing into the dinette and kitchen. The main level is further complemented by a convenient two-piece powder room and a dedicated laundry room. Upstairs, you will find a primary bedroom with an ensuite and a generously sized walk-in closet. Completing the upper level are two additional bedrooms, sharing a well-appointed full bathroom, ensuring comfort and convenience for the entire family. Taxes & Assessed Value yet to be determined. Ausable Bluffs is only 20 minute away from north London, 15 minutes to east of Strathroy, and 25 minutes to the beautiful shores of Lake Huron. Please note that pictures and/or virtual tour are from the upgraded Payton model and finishes and/or upgrades shown may not be included in base model specs. (id:53488)
Century 21 First Canadian Corp.
75184 Goshen Line
Bluewater, Ontario
Experience refined country living in this fully renovated brick estate, where modern sophistication meets timeless elegance. Set on a show-stopping 1.6-acre lot, this home has been meticulously redesigned with an uncompromising commitment to quality and style-no detail has been overlooked. Featuring three spacious bedrooms and two and a half luxurious bathrooms, the residence offers a main-level primary suite with a spa-inspired five-piece ensuite, a four-piece bath upstairs, and a stylish two-piece powder room for guests. The lower level provides flexibility for additional bedrooms and a bathroom if desired, and includes a drywalled recreation space ready to finish to your personal taste. The gourmet eat-in kitchen is a true showpiece, adorned with quartz countertops, new high-end appliances, custom cabinetry and finishes, and a spacious pantry. Just beyond, the inviting living room centers around a charming fireplace and features an elegant coffered ceiling, creating the perfect ambiance for both quiet evenings and sophisticated entertaining. The mudroom adds everyday convenience and leads into the jaw-dropping great room, showcasing hardwood floors, 18-foot shiplap cathedral ceilings, and a stunning custom staircase. The main-floor laundry room is equally impressive-spacious, functional, and beautifully designed. No detail has been spared: a new septic system, drilled well, metal roof, furnace, central air, insulation, and fully updated mechanical systems-among many other improvements-ensure total comfort and peace of mind. Step outside to your covered front porch, finished with durable composite decking, and enjoy serene views of Lake Huron shimmering on the horizon. Whether you're sipping coffee at sunrise or hosting guests at sunset, the setting is truly breathtaking. Located just minutes from Bayfield, this home offers the perfect blend of tranquility, luxury, and convenience. Discover where elegance meets the countryside-schedule your private tour today. (id:53488)
RE/MAX Bluewater Realty Inc.
Contact Melanie & Shelby Pearce
Sales Representative for Royal Lepage Triland Realty, Brokerage
YOUR LONDON, ONTARIO REALTOR®

Melanie Pearce
Phone: 226-268-9880
You can rely on us to be a realtor who will advocate for you and strive to get you what you want. Reach out to us today- We're excited to hear from you!

Shelby Pearce
Phone: 519-639-0228
CALL . TEXT . EMAIL
Important Links
MELANIE PEARCE
Sales Representative for Royal Lepage Triland Realty, Brokerage
© 2023 Melanie Pearce- All rights reserved | Made with ❤️ by Jet Branding
